This new waterside house brings open-plan modernism to an Australian climate
In New South Wales, Rama Architects have created a modern family home that opens up to spectacular bay views, with meticulously crafted interiors and a design that’s immersed in the surrounding vegetation
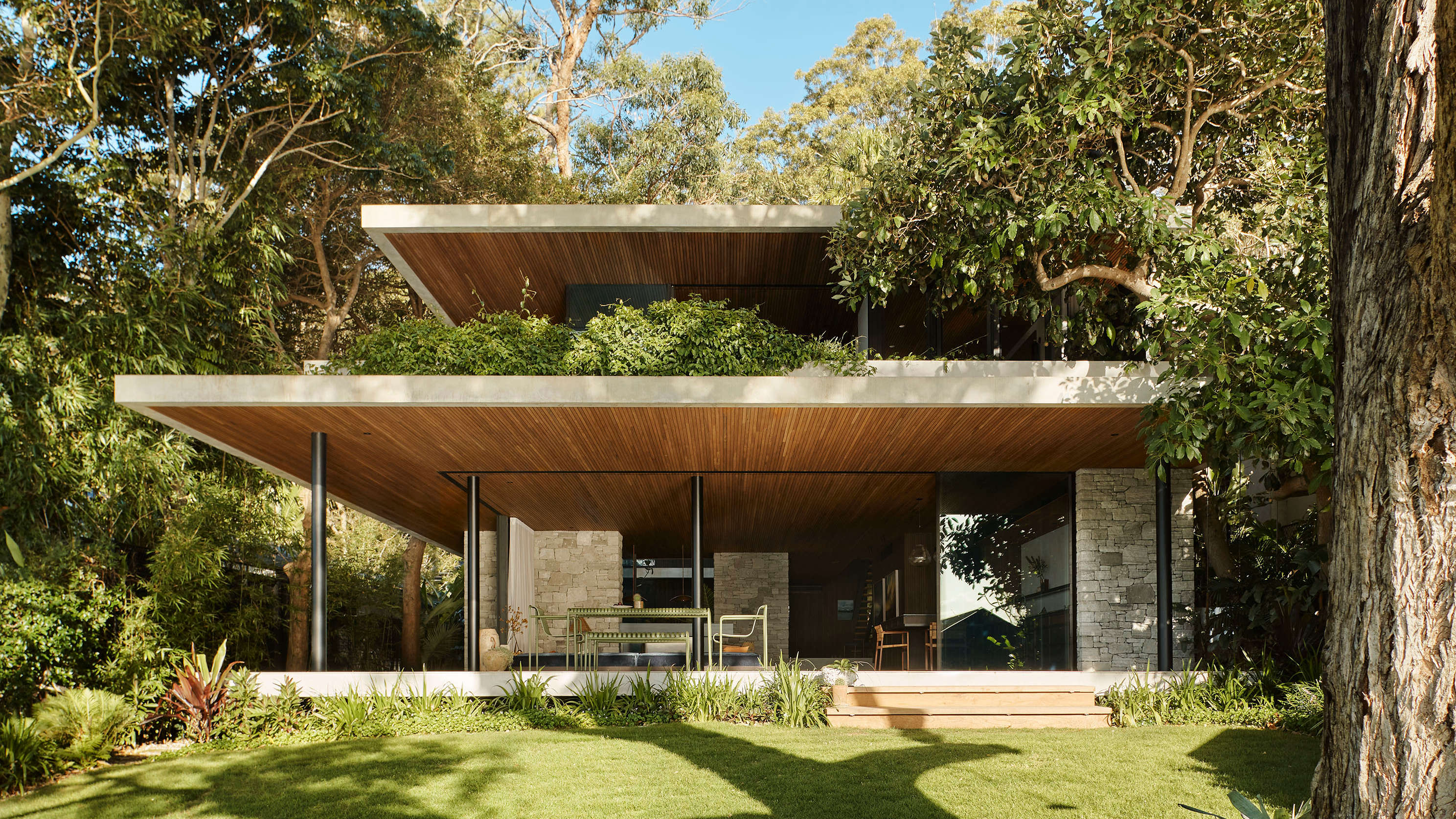
Rama Architects’ new M House makes the most of a stunning beachside plot in Garigal country, a district due north of Sydney. Overlooking Clareville Beach on the shores of Pittwater Bay, and commissioned by a local family, the new two-storey house has been designed to intersect with the views and the landscape, with planting that cascades down across the structure and glazed façades opening onto the waterside.
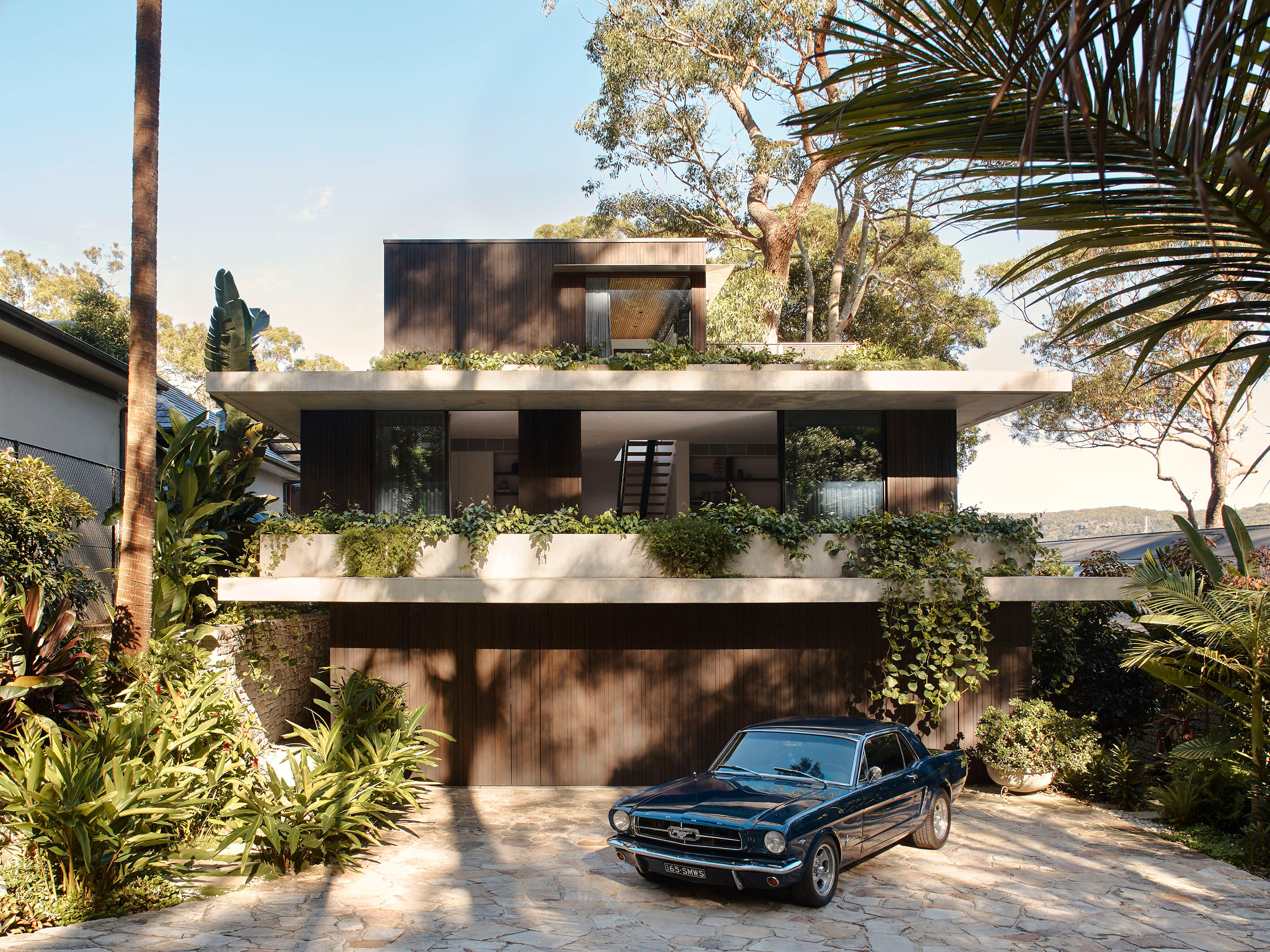
The architects describe the project as having ‘hints of Brazilian Modernism,’ most evident in the central concrete core, with deep eaves that oversail floorplan to shade the exterior patios, as well as the use of hardwood cladding and slender steel columns. The other focus is sustainability; the layout and orientation of the rooms and openings allows for natural light and ventilation.
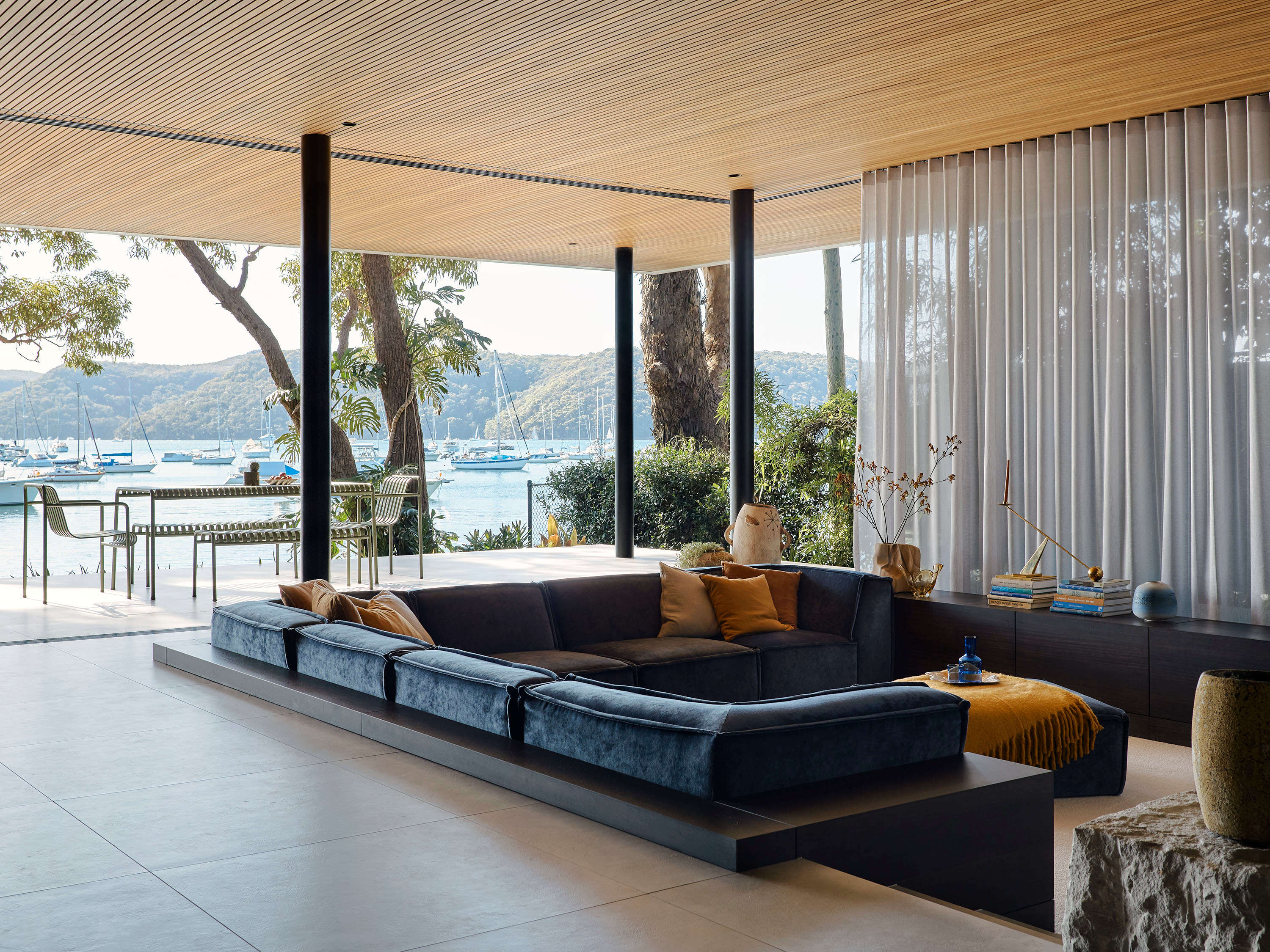
The house’s precise position was dictated by two large Bangalay trees, a member of the Eucalyptus family. By preserving these, in addition to creating deep planters on the terraces and ground level, the architects have ensured that the house fits seamlessly into the verdant New South Wales landscape. Every room has a landscape view, while the planters allow greenery to spill out down the façade.
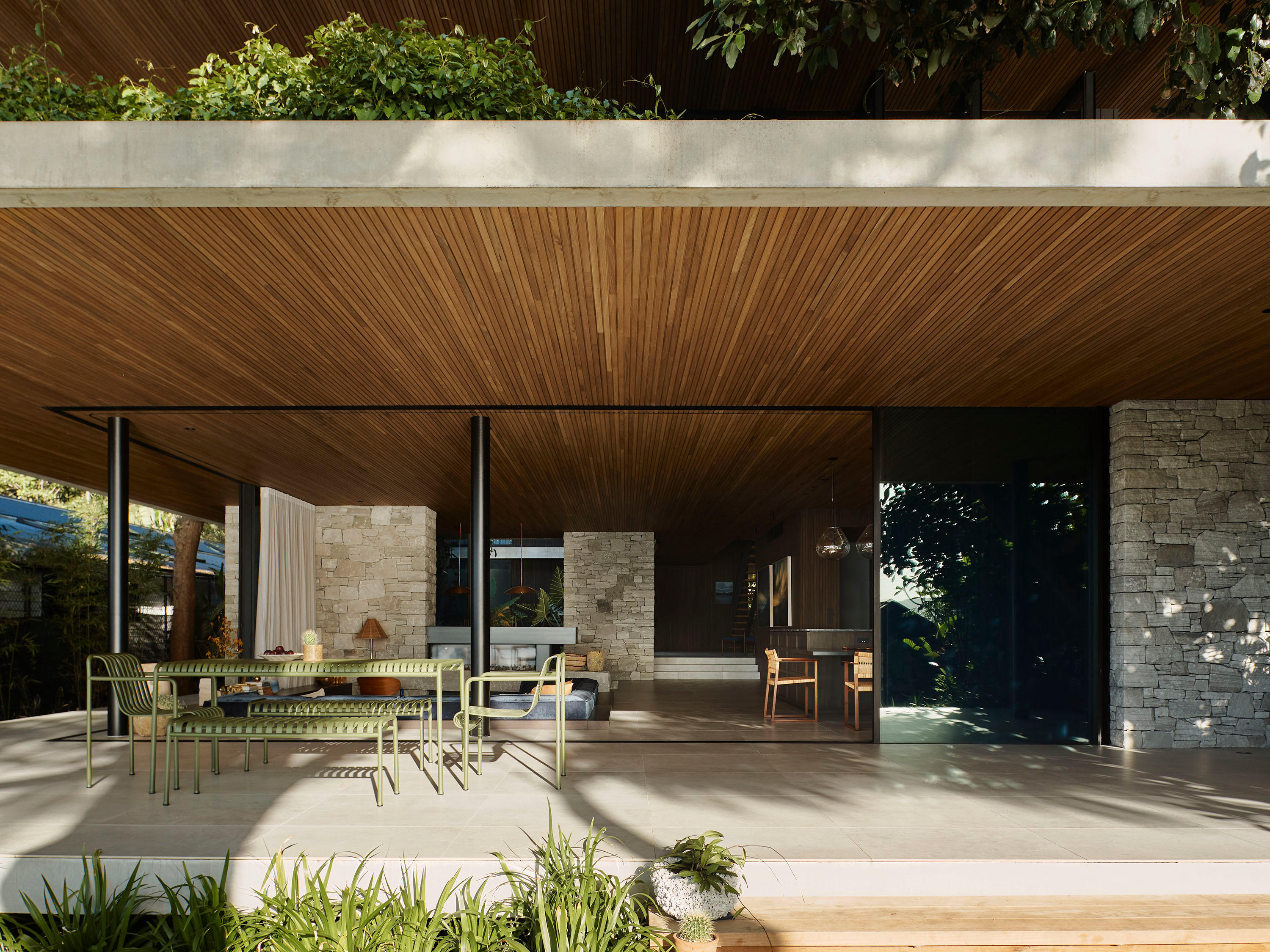
‘We played with the idea of hard and soft,’ says director Thomas Martin, ‘The feeling of being outside yet still being sheltered by a formative structure was key. Hard is represented in the Brazilian modernist design with the use of concrete, stone and tallowwood... soft is exemplified with light, voids, landscape and glass.’
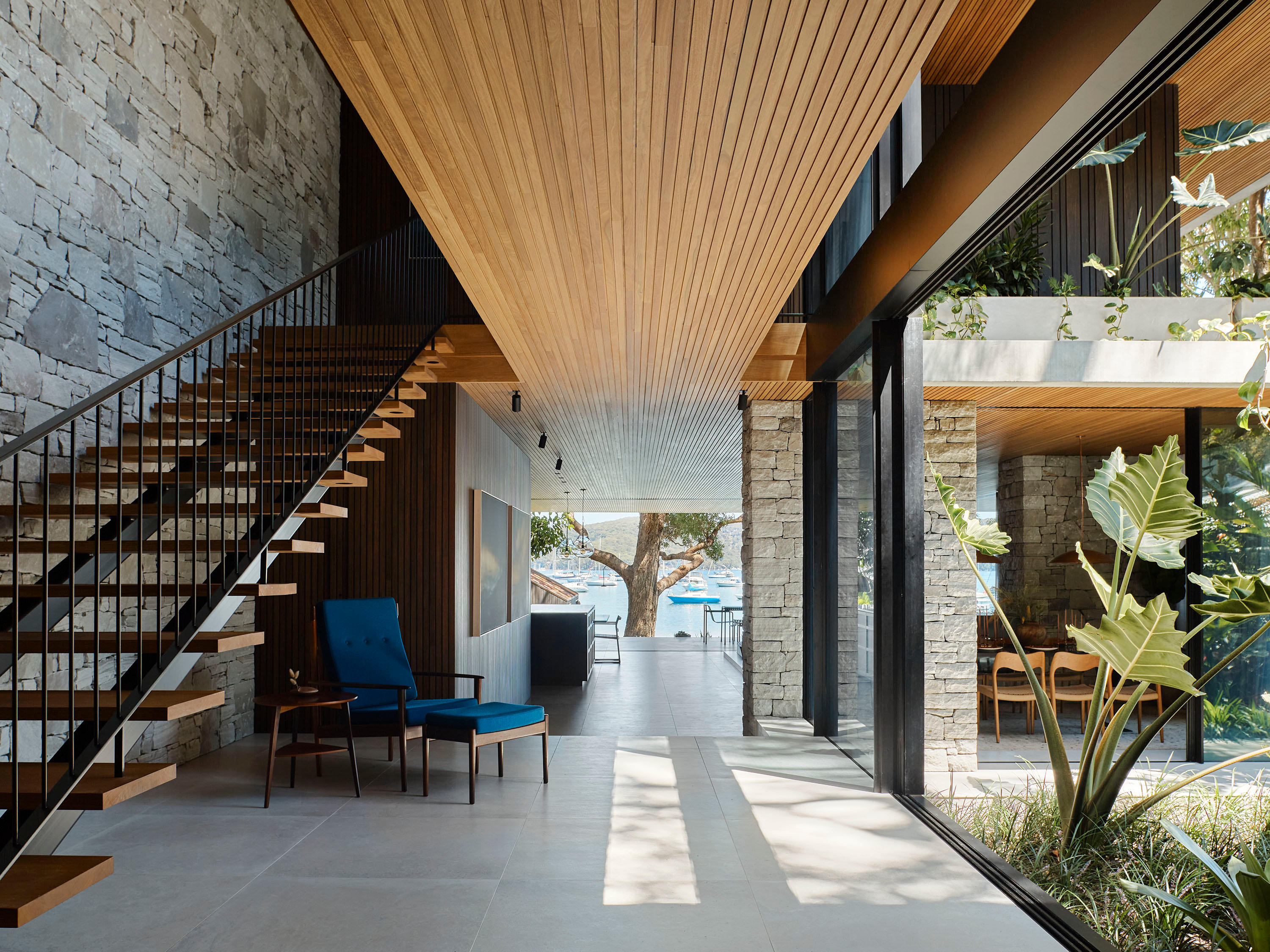
The M House combines solidity of form with a playful transparency; the ground floor living spaces feel as if they expand out to the boat-filled bay, whereas the master bedroom is up in the tree canopy. The hardwood cladding on the ceilings unifies the spaces, whilst steel columns and window frames are black to provide a strong contrast with the wood, concrete and stone.
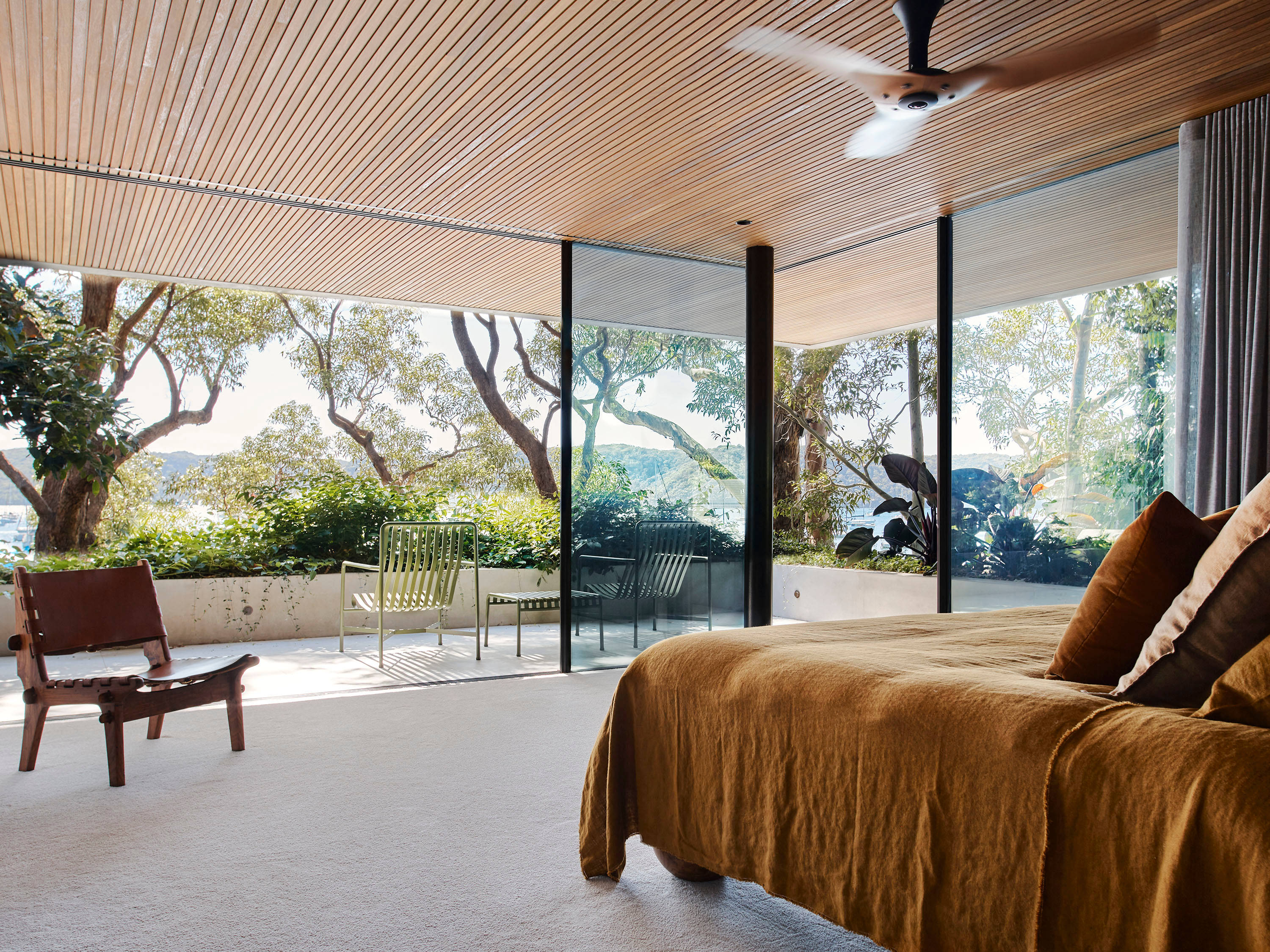
Martin founded Rama Architects in 2019. Based in Avalon Beach, NSW, the studio has been shortlisted for a number of architectural awards. The office has both an architectural team and an interior design team, with work that reflects the diversity of the region’s traditional vernacular and contemporary houses.
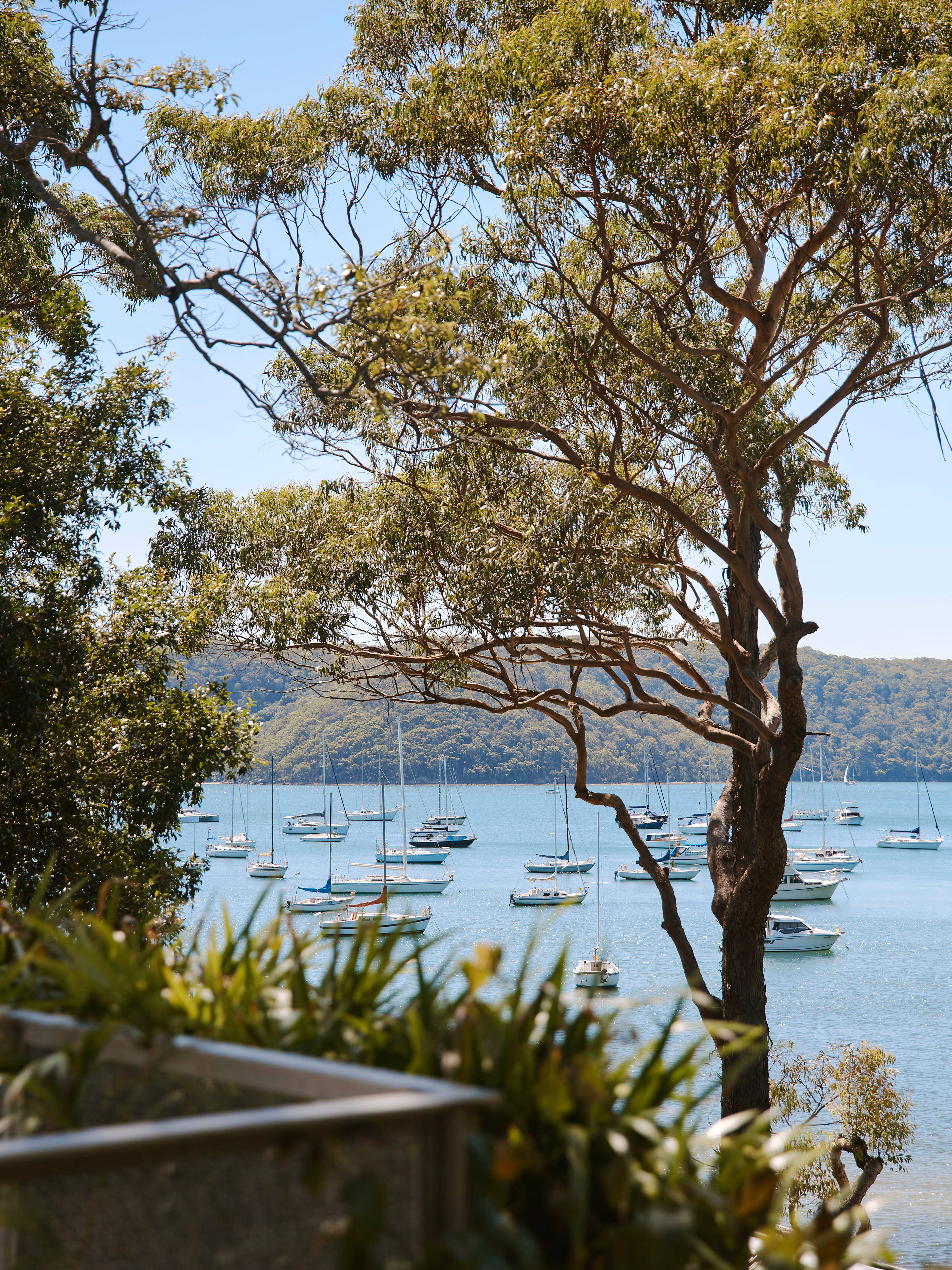
Rama Architects, RamaArchitects.com
Wallpaper* Newsletter
Receive our daily digest of inspiration, escapism and design stories from around the world direct to your inbox.
Jonathan Bell has written for Wallpaper* magazine since 1999, covering everything from architecture and transport design to books, tech and graphic design. He is now the magazine’s Transport and Technology Editor. Jonathan has written and edited 15 books, including Concept Car Design, 21st Century House, and The New Modern House. He is also the host of Wallpaper’s first podcast.
-
 The Lighthouse draws on Bauhaus principles to create a new-era workspace campus
The Lighthouse draws on Bauhaus principles to create a new-era workspace campusThe Lighthouse, a Los Angeles office space by Warkentin Associates, brings together Bauhaus, brutalism and contemporary workspace design trends
By Ellie Stathaki
-
 Extreme Cashmere reimagines retail with its new Amsterdam store: ‘You want to take your shoes off and stay’
Extreme Cashmere reimagines retail with its new Amsterdam store: ‘You want to take your shoes off and stay’Wallpaper* takes a tour of Extreme Cashmere’s new Amsterdam store, a space which reflects the label’s famed hospitality and unconventional approach to knitwear
By Jack Moss
-
 Titanium watches are strong, light and enduring: here are some of the best
Titanium watches are strong, light and enduring: here are some of the bestBrands including Bremont, Christopher Ward and Grand Seiko are exploring the possibilities of titanium watches
By Chris Hall
-
 Australian bathhouse ‘About Time’ bridges softness and brutalism
Australian bathhouse ‘About Time’ bridges softness and brutalism‘About Time’, an Australian bathhouse designed by Goss Studio, balances brutalist architecture and the softness of natural patina in a Japanese-inspired wellness hub
By Ellie Stathaki
-
 The humble glass block shines brightly again in this Melbourne apartment building
The humble glass block shines brightly again in this Melbourne apartment buildingThanks to its striking glass block panels, Splinter Society’s Newburgh Light House in Melbourne turns into a beacon of light at night
By Léa Teuscher
-
 A contemporary retreat hiding in plain sight in Sydney
A contemporary retreat hiding in plain sight in SydneyThis contemporary retreat is set behind an unassuming neo-Georgian façade in the heart of Sydney’s Woollahra Village; a serene home designed by Australian practice Tobias Partners
By Léa Teuscher
-
 Join our world tour of contemporary homes across five continents
Join our world tour of contemporary homes across five continentsWe take a world tour of contemporary homes, exploring case studies of how we live; we make five stops across five continents
By Ellie Stathaki
-
 Who wouldn't want to live in this 'treehouse' in Byron Bay?
Who wouldn't want to live in this 'treehouse' in Byron Bay?A 1980s ‘treehouse’, on the edge of a national park in Byron Bay, is powered by the sun, architectural provenance and a sense of community
By Carli Philips
-
 A modernist Melbourne house gets a contemporary makeover
A modernist Melbourne house gets a contemporary makeoverSilhouette House, a modernist Melbourne house, gets a contemporary makeover by architects Powell & Glenn
By Ellie Stathaki
-
 A suburban house is expanded into two striking interconnected dwellings
A suburban house is expanded into two striking interconnected dwellingsJustin Mallia’s suburban house, a residential puzzle box in Melbourne’s Clifton Hill, interlocks old and new to enhance light, space and efficiency
By Jonathan Bell
-
 Palm Beach Tree House overhauls a cottage in Sydney’s Northern Beaches into a treetop retreat
Palm Beach Tree House overhauls a cottage in Sydney’s Northern Beaches into a treetop retreatSet above the surf, Palm Beach Tree House by Richard Coles Architecture sits in a desirable Northern Beaches suburb, creating a refined home in verdant surroundings
By Jonathan Bell