The latest wave of airports landing impact
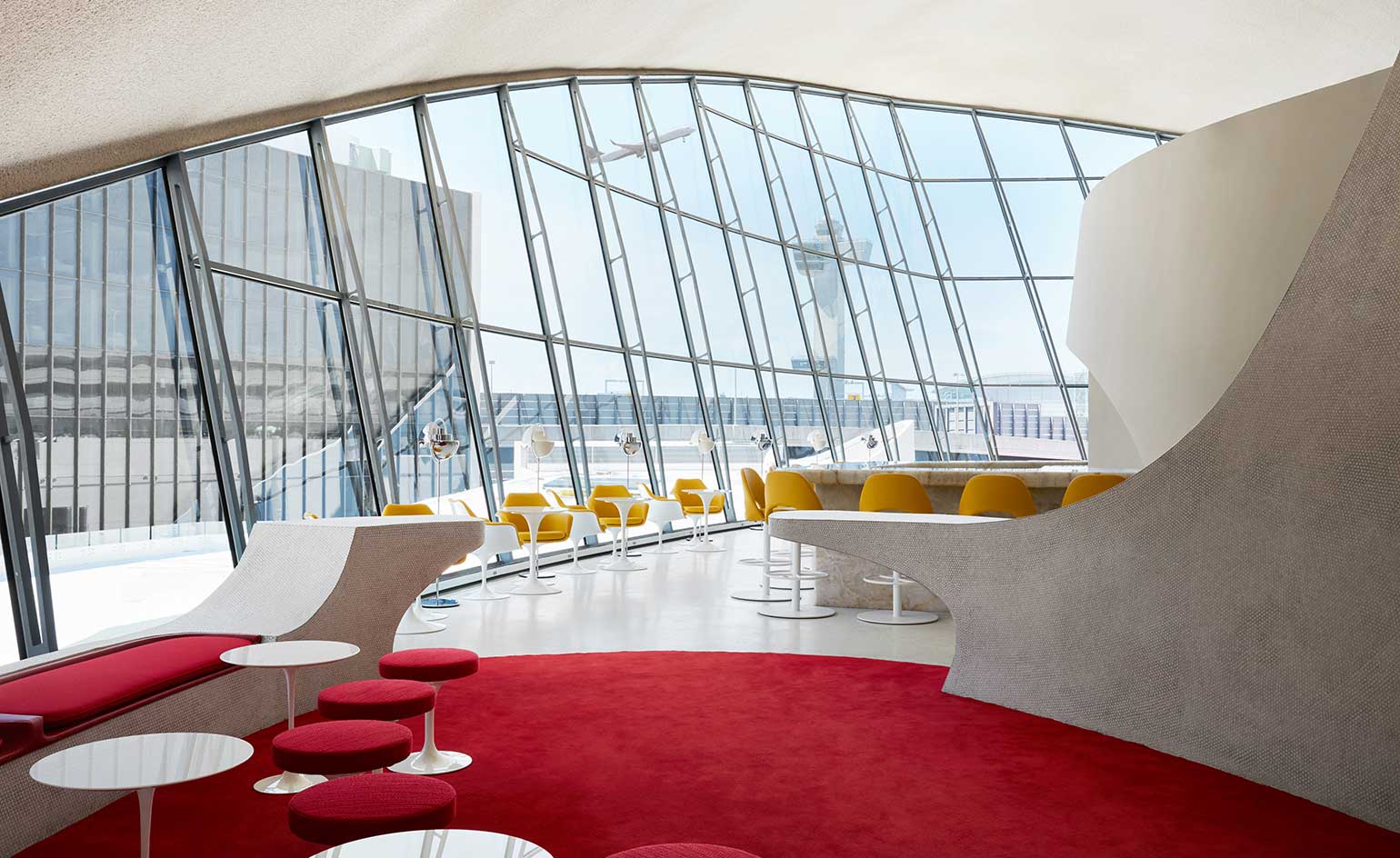
Airports still loom large on the architectural agenda, despite the slow but burgeoning shift in attitudes towards this emissions-heavy mode of transport. Aviation architecture crosses the full spectrum of design, from bespoke private spaces to refurbished icons and some of the largest covered public spaces in the world. The mega-airport era is still with us, but the vast majority of major projects are, unsurprisingly, in China, with Europe and the US at capacity.
That hasn’t stopped expansion schemes from getting underway, although proposals like Heathrow’s Third Runway are by no means guaranteed. Berlin Brandenburg Airport is running a decade behind schedule (due to open in 2020), while other big projects include the overhaul of Moscow’s three main airports, a multi-stage project that won’t end until around 2023. In South America, the cancellation of Mexico City’s proposed new airport at Texcoco, designed by Norman Foster and Fernando Romero, demonstrated the social, political, financial and environmental complexity of the mega-project. In China, the government is pressing on with plans for over 200 more airports by 2035, including Beijing’s $12bn Daxing Airport, masterplanned by Zaha Hadid Architects and due to open later this year. Even Beijing is trumped by Istanbul’s new airport, billed as the largest airport contained within a single terminal. Here are some of the newest designs and projects to take flight.
Istanbul Airport
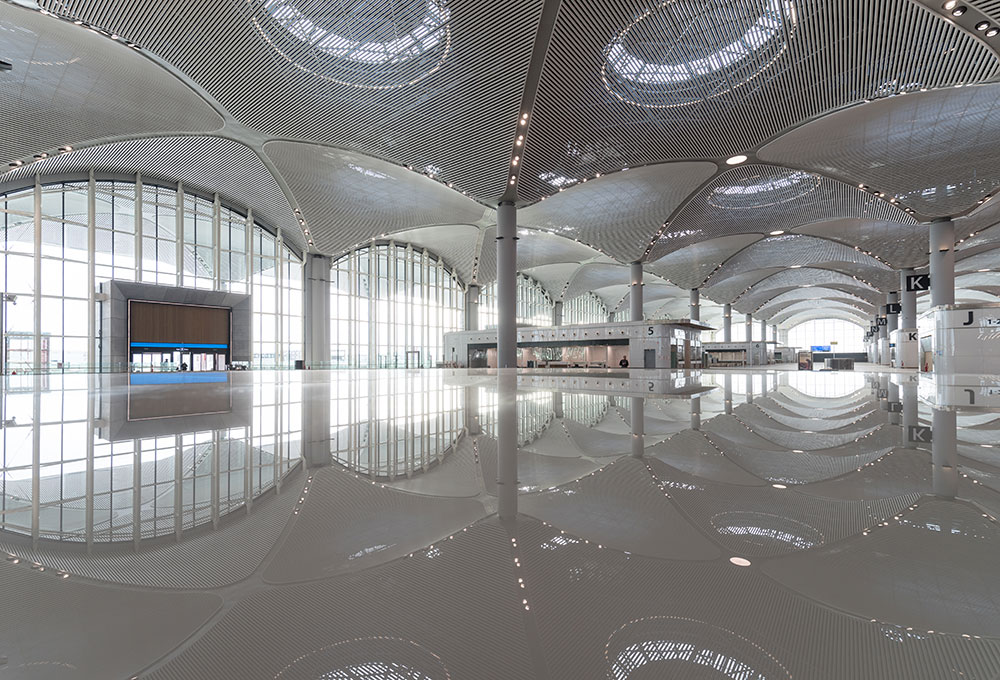
The consortium for Istanbul’s new airport includes Haptic Architects, Grimshaw Architects and Nordic Office of Architecture, with a masterplan by Arup and execution by Scott Brownrigg. Announced in 2014, the first phase of what will eventually be a six runway behemoth serving 90 million people a year is the main terminal, one million square metres of covered space beneath a distinctive vaulted ceiling. The complex ceiling construction filters the daylight to the main concourse, helping travellers get a sense of direction and steering them through the space to the five piers. Integration with a metro station, train station and road network is contained beneath the building, with the potential capacity for another 60 million passengers in the future.
Of particular note are the lounge areas for Turkish Airlines, designed by London-based studio Softroom. The expansive space is designed as a haven from the main terminal, with its own gallery and museum area, sleeping pods, lounges and a cinema. 19,000 square metres of international lounges are united by a winding ‘Flow Wall’, clad in oak and lit by over 5km of LED lighting to reference the airline’s branding. Hapticarchitects.com, grimshaw.global, nordicarch.com, softroom.com
LaGuardia Airport
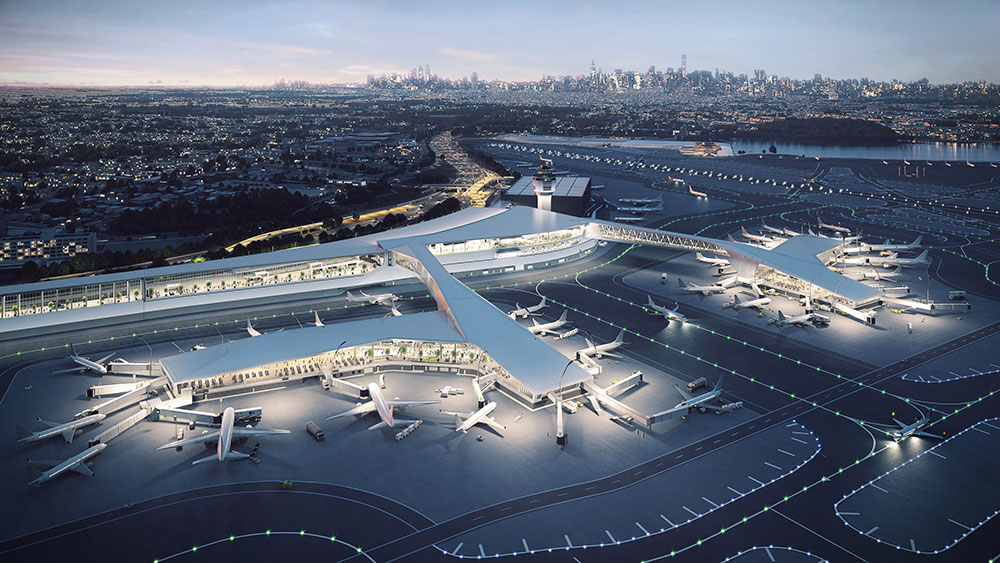
Airport design is such a specialist field that it’s unsurprising to find the same names crop up again and again – Grimshaw, Fosters, Hadid. HOK are making a splash as the go-to architects for major airport renovations. As well as working on Tampa International Airport, the firm is also undertaking extensive work at LaGuardia in Queens, including a new Terminal B.
The first stage is now open and follows the trend for bringing natural light and views into terminal buildings, with indoor green spaces and pedestrian bridges that take passengers high above the concourse to see distant Manhattan skyline views. America’s largest domestic-only airport had lagged behind the times and facilities were tired and sub-standard. When fully opened in 2022, the $4bn refurbishment will transform the airport into a worthy gateway for New York. www.hok.com
Paine Field, Seattle
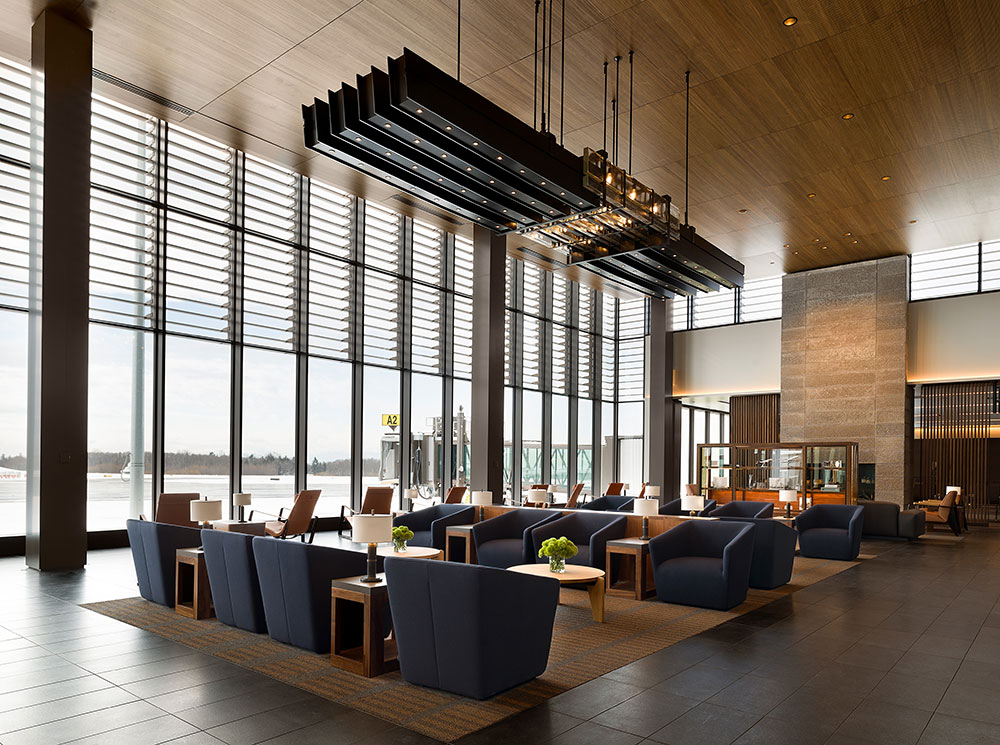
This modest new airport terminal in this small Seattle airport was designed the architect Clive Lonstein. Responsible for just 22 flights a day, the building is just under 2,800 square metres and has a richness of fixtures and fittings reminiscent of a private aviation terminal or first class lounge. Lonstein has used extravagant materials, including Amande limestone, black granite floors and handcrafted walnut tables, with furniture pieces by Gueridon Bas and Jean Prouvé’s Fauteuil de Salon chairs from Vitra adding to the upscale ambience, all set beneath a vast custom steel and glass chandelier. There’s even an on-site concierge to help travellers with their onward plans. clivelonstein.com
TWA Flight Center
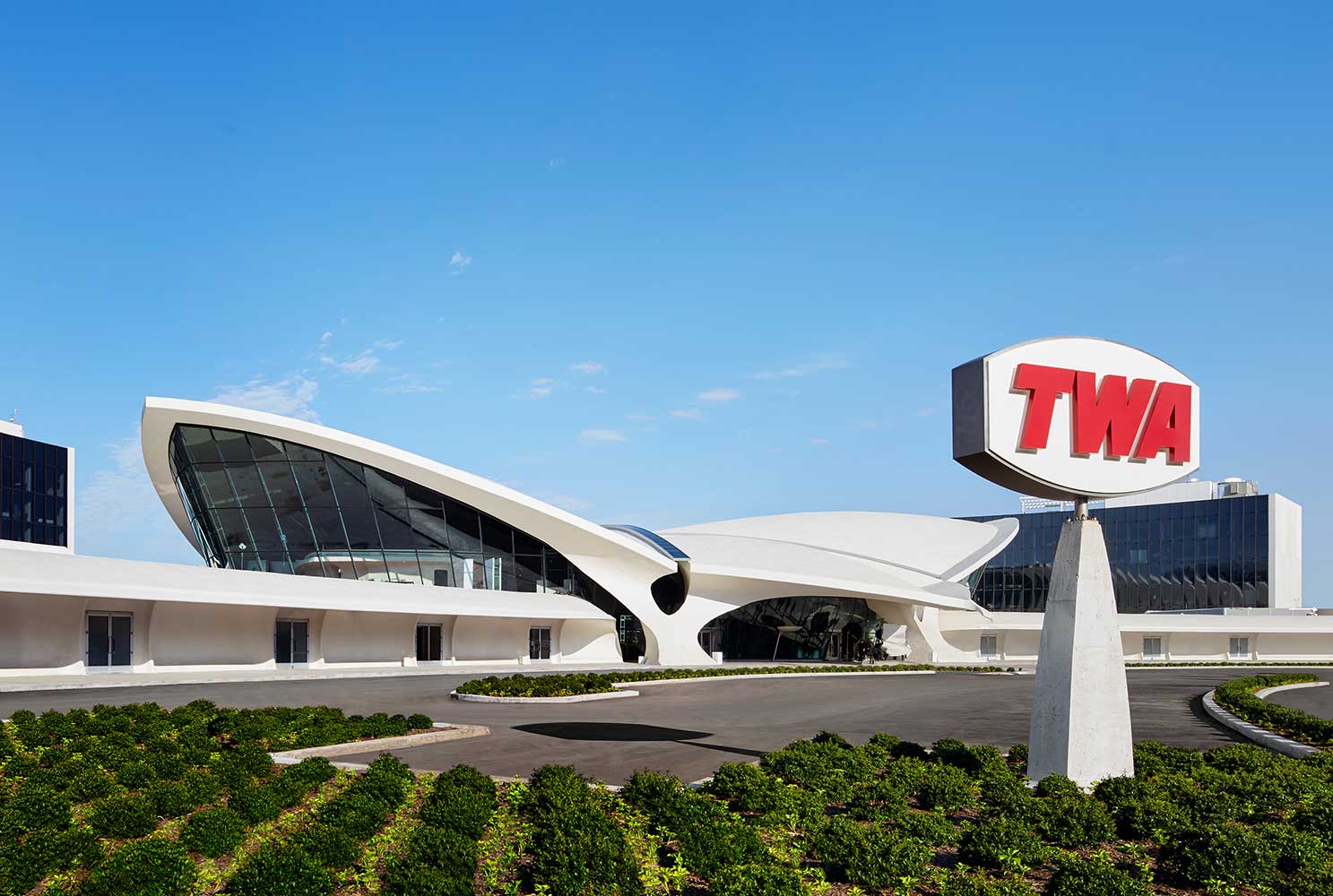
Finally, an icon reborn. The TWA Terminal at JFK was opened in 1962 to a striking, bird-like design by Eero Saarinen. One of the boldest symbols of the jet age, this cathedral of flight was a virtuoso demonstration of flowing, organic concrete forms, a finite moment frozen in neo-expressionist form. Sadly, Saarinen’s vision was no match for the commercial realities of the modern airport. Trans World Airlines went bust in 2001 and although the terminal was restored and refurbished for use by JetBlue, the central structure never returned to its original use. Now the refreshed TWA Flight Center is finally back, this time as the lobby space for the new TWA Hotel.
Wallpaper* Newsletter
Receive our daily digest of inspiration, escapism and design stories from around the world direct to your inbox.
Overseen by restoration specialists Beyer Blinder Belle Architects, it’s a worthy reuse of an undeniably significant building, even if the new hotel overlays the original with a bright veneer of retro-fetishism, the Mad Men aesthetic rebooted for the Instagram age. The new Sunken Lounge makes the most of the central hall’s vaulted ceilings and arched walkways, while a new pool bar promises runway views from your lounger. In addition, interior firm Stonehill Taylor oversaw the public areas, including transforming an original 1958 Lockheed Super Constellation into a bar for hotel guests. beyerblinderbelle.com, twahotel.com
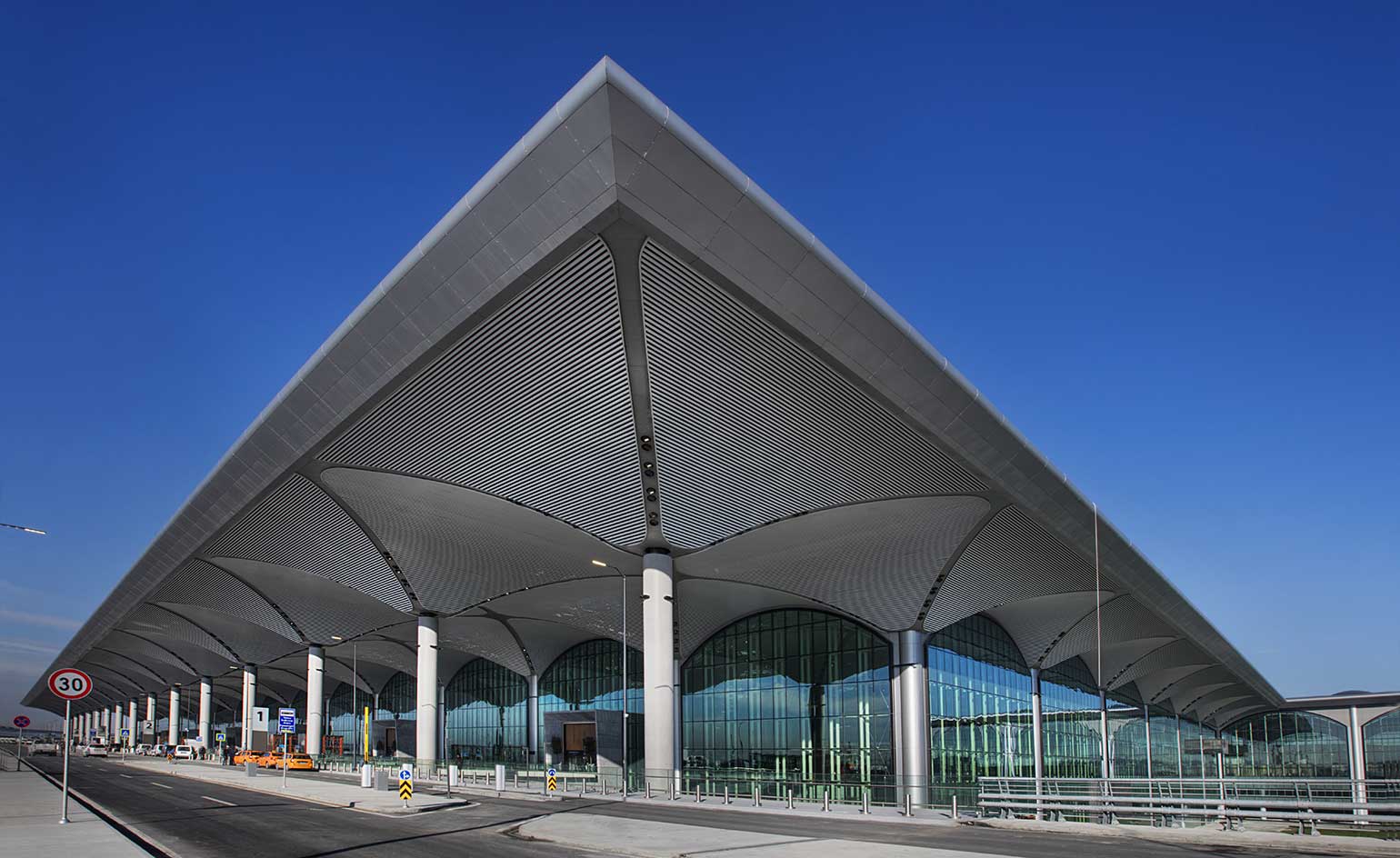
Istanbul Airport is stapled to host 120 million annual passengers between its main terminal and underground metro station, train station and road network. The lounge areas for Turkish Airlines are something of a resort themselves, boasting its own gallery and museum area, sleeping pods, lounges and a cinema
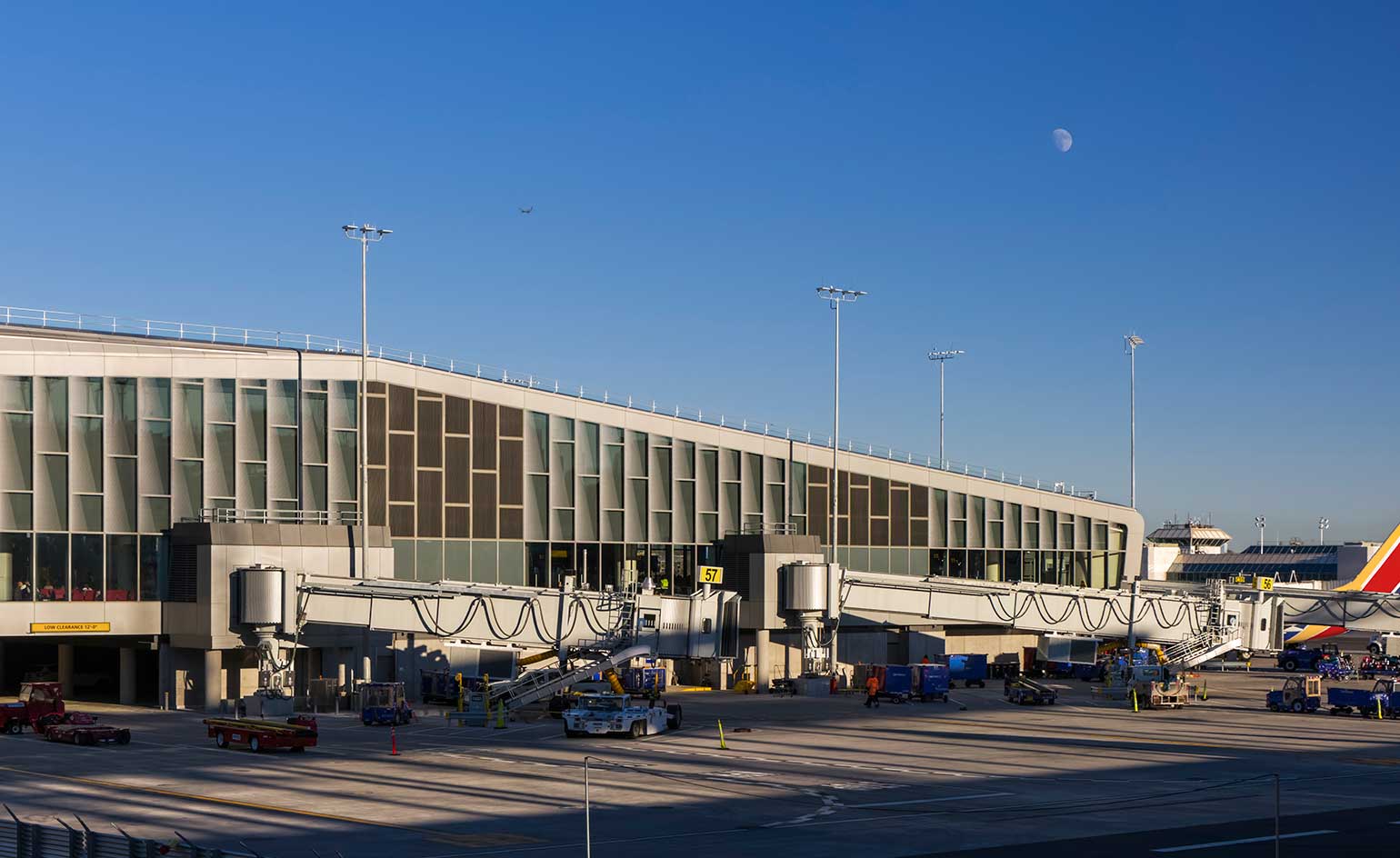
The first stage of LaGuardia Airport’s Terminal B has recently completed, with the the $4bn refurbishment stapled to open in 2022.
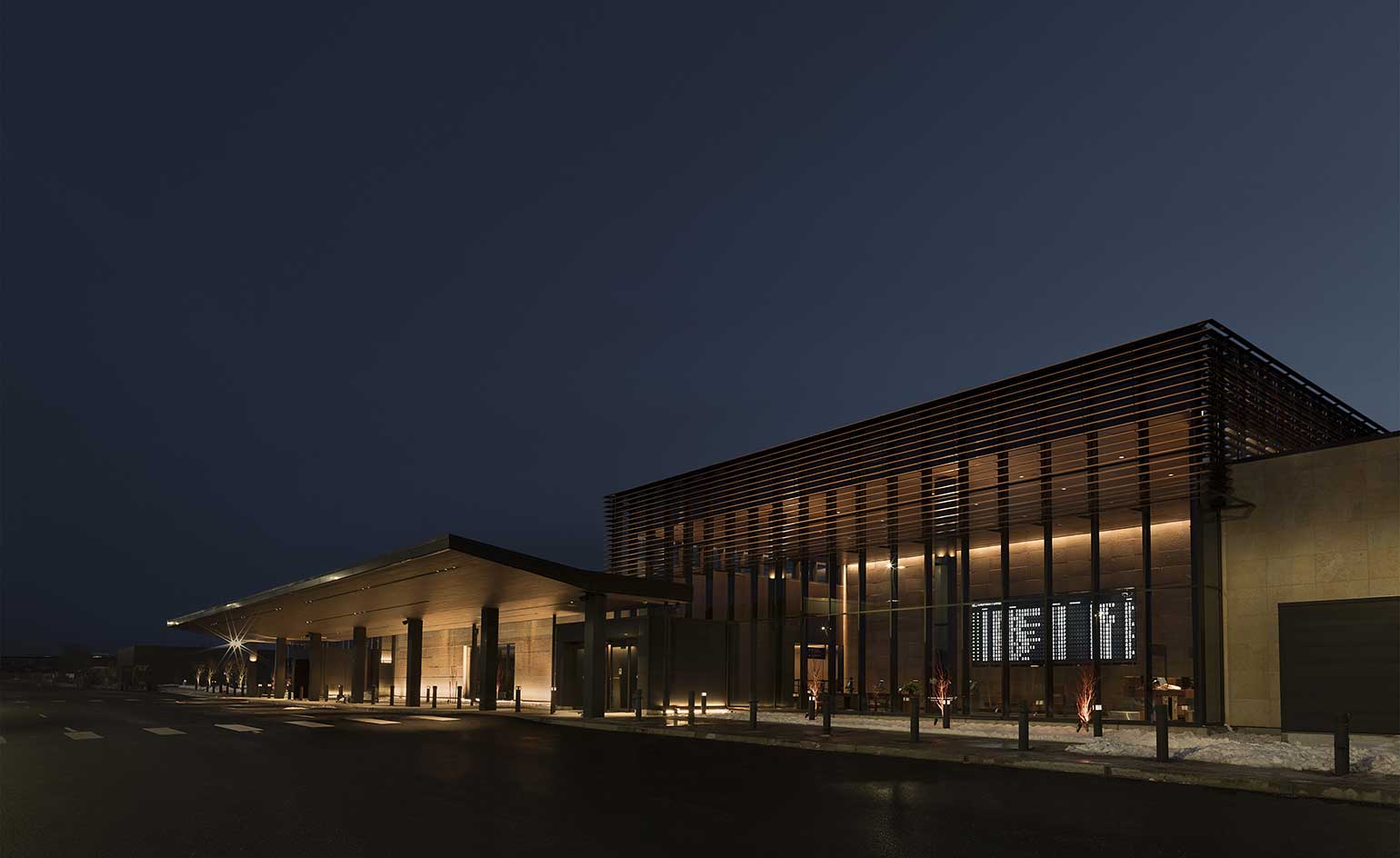
Paine Field airport in Seattle caters to only 22 flights a day, and features an interior design reminiscent of a private aviation terminal or first class lounge
Jonathan Bell has written for Wallpaper* magazine since 1999, covering everything from architecture and transport design to books, tech and graphic design. He is now the magazine’s Transport and Technology Editor. Jonathan has written and edited 15 books, including Concept Car Design, 21st Century House, and The New Modern House. He is also the host of Wallpaper’s first podcast.
-
 Eight designers to know from Rossana Orlandi Gallery’s Milan Design Week 2025 exhibition
Eight designers to know from Rossana Orlandi Gallery’s Milan Design Week 2025 exhibitionWallpaper’s highlights from the mega-exhibition at Rossana Orlandi Gallery include some of the most compelling names in design today
By Anna Solomon
-
 Nikos Koulis brings a cool wearability to high jewellery
Nikos Koulis brings a cool wearability to high jewelleryNikos Koulis experiments with unusual diamond cuts and modern materials in a new collection, ‘Wish’
By Hannah Silver
-
 A Xingfa cement factory’s reimagining breathes new life into an abandoned industrial site
A Xingfa cement factory’s reimagining breathes new life into an abandoned industrial siteWe tour the Xingfa cement factory in China, where a redesign by landscape specialist SWA Group completely transforms an old industrial site into a lush park
By Daven Wu
-
 A new show in Saint Louis promises a rare combination of art, cars and elegant fashion
A new show in Saint Louis promises a rare combination of art, cars and elegant fashion‘Roaring: Art, Fashion, and the Automobile in France, 1918-1939’ celebrates a golden age of creativity, showcasing ten unique cars alongside the cream of the era’s style
By Jonathan Bell
-
 Meet the final drivable prototype of the Telo MT1 pickup truck, shaped by Fuseproject
Meet the final drivable prototype of the Telo MT1 pickup truck, shaped by FuseprojectThe Telo MT1 is a modestly scaled EV that turns the traditional all-American approach to pick-up truck design on its head
By Jonathan Bell
-
 Airstream goes all-electric with a travel trailer designed for zero-emission off-grid exploration
Airstream goes all-electric with a travel trailer designed for zero-emission off-grid explorationThe new Airstream Basecamp 20Xe travel trailer offers spacious accommodation and a full suite of facilities, wherever you decide to set up camp
By Jonathan Bell
-
 New Polydrops P21 is a travel trailer with an architectural backstory
New Polydrops P21 is a travel trailer with an architectural backstoryStreamlined and ultra-compact, the Polydrops P21 is a self-contained RV aimed at remote workers and energy-efficient adventurers
By Jonathan Bell
-
 Revived Scout Motors reveals two all-electric utility vehicle concepts
Revived Scout Motors reveals two all-electric utility vehicle conceptsAs Scout throws the covers off its debut Traveler SUV and Terra truck concepts, Wallpaper* speaks to its chief design officer Chris Benjamin about the reborn brand
By Jonathan Bell
-
 Does the Mercedes-Maybach SL 680 Monogram Series epitomise Pebble Beach culture?
Does the Mercedes-Maybach SL 680 Monogram Series epitomise Pebble Beach culture?Mercedes-Maybach launched its new SL 680 Monogram Series at Monterey Car Week 2024. How does Maybach's 21st-century take on upper-class motoring square with America's most upscale auto show?
By Jonathan Bell
-
 Carrosserie Caselani’s Fourgonnette is a retro van for bold businesses
Carrosserie Caselani’s Fourgonnette is a retro van for bold businessesThis updated Fourgonnette, inspired by the legendary Citroën 2CV, cloaks a conventional Citroën commercial vehicle in a stylish retro skin
By Jonathan Bell
-
 EMC White Wolf is a military Mercedes turned modern-day cruiser
EMC White Wolf is a military Mercedes turned modern-day cruiserThe Expedition Motor Company (EMC) takes surplus Mercedes G-Wagens and uprates them for contemporary collectors, creating a classic car that goes anywhere
By Jonathan Bell