New York’s iconic Walker Tower gets a new lease of life
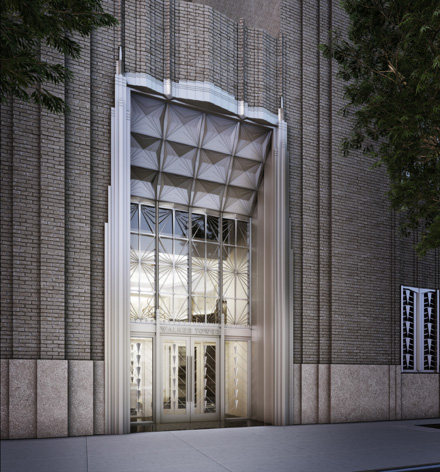
The Walker Tower in Chelsea has been an icon of the New York skyline ever since its completion in 1929 to the design of Ralph Walker - named 'architect of the century' by the New York Times in 1957.
More than half a century on and the Walker Tower has just been gloriously restored by developers Property Markets Group and JDS Development Group, who recently announced the completion of the building's iconic façade. The renovation, carried out by the architecture firm CetraRuddy, concentrated on maintaining the original building's spirit, but at the same time creating a state-of-the-art luxury residential building (the first apartments of which will be finished within weeks). 'Our goal was to ensure that the architecture remained committed to Ralph Walker's original design, and that the new elements we incorporated were based on existing decorative motifs found in the building's entrance and lobby,' said Michael Stern, founder of JDS Development Group.
Walker's work, often intricately embellished with ornaments and different textures, included collaborations with designers and artists, which illustrated his 'humanistic' design approach, aimed at creating a welcoming environment for residents. Following the architect's original vision, the building renovation features a mix of restored brick, new ornamental micro-linen bronze stainless steel panels, newly formed aluminum panels and new oversized tilt-and-turn windows.
Inside, the existing 24-storey building has been reconfigured into 47 residences, some featuring 360-degree views of the Manhattan harbour. More than half of the residences have private terraces, with existing openings enlarged to fully capture the breathtaking views. A 24-hour doorman, concierge, library lounge with bar, children's playroom, fitness centre, sauna and a common decked roof terrace are a few of the amenities the residents will be able to enjoy. It is no surprise that its 5,955-square-foot penthouse was snapped up after less than a month on the market. The penthouse will be ready in December and all the residents are expected to be able to move into the tower early next year.
Walker, also the architect behind the city's Barclay-Vesey Telephone Building and the financial district's art deco Irving Trust bank tower, tirelessly developed the skyscraper typology and also worked on the Chicago and New York World's Fairs in the 1930s. Perfectly timed to coincide with the Walker Tower renovation project, Rizzoli's new tome 'Ralph Walker: Architect of the Century' by Kathryn E. Holliday is the first monograph to fully present the architect's work and vision.
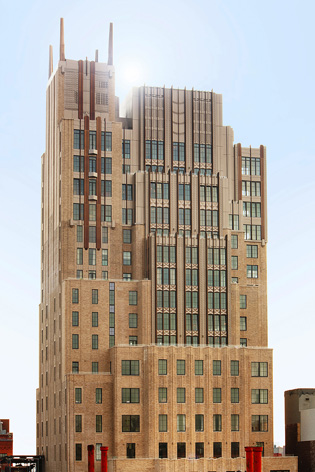
The building, located in Chelsea, has been an icon of the New York skyline ever since its completion in 1929. It was designed by Ralph Walker, named 'architect of the century' by the New York Times in 1957
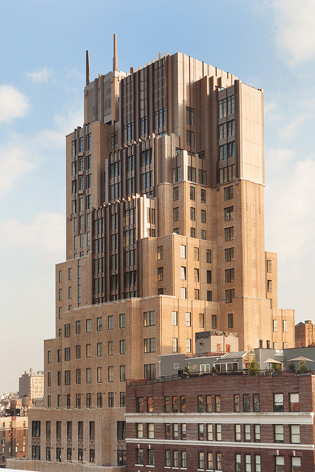
The renovation, carried out by the architecture firm CetraRuddy, concentrated on maintaining the original building's spirit, while also creating a state-of-the-art luxury residential building
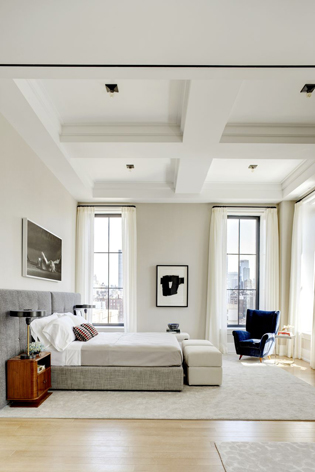
Inside, the existing 24-storey building has been reconfigured into 47 residences, some featuring 360-degree views of the Manhattan harbour
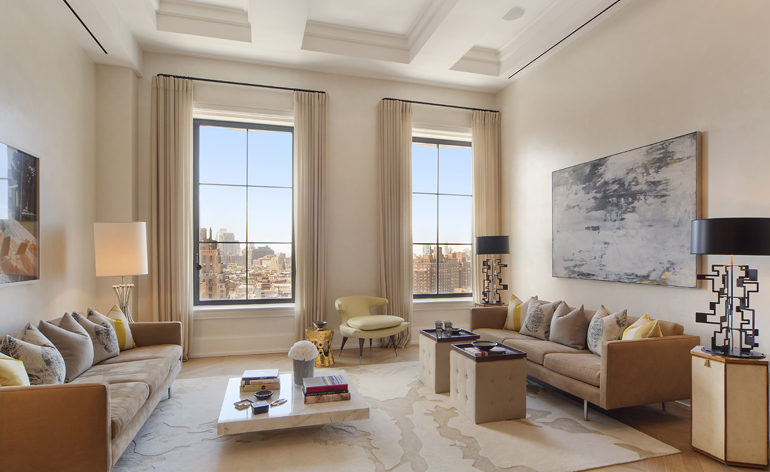
The tower's new residents are expected to be able to move in early next year
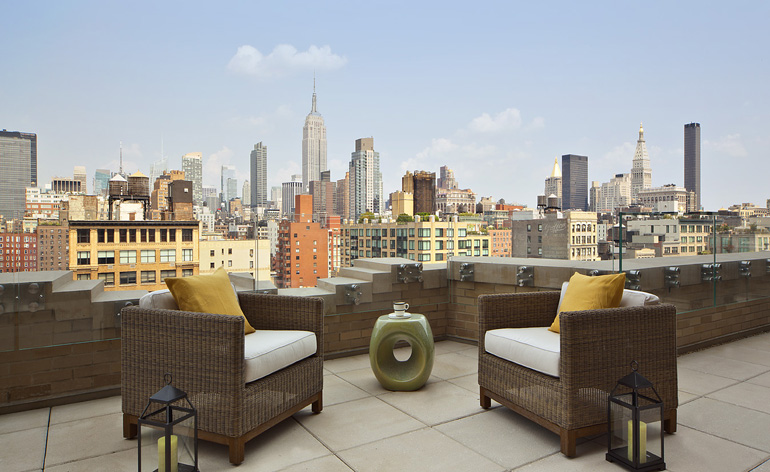
More than half of the residences have private terraces. Existing openings in the facade were enlarged to fully capture the breathtaking views
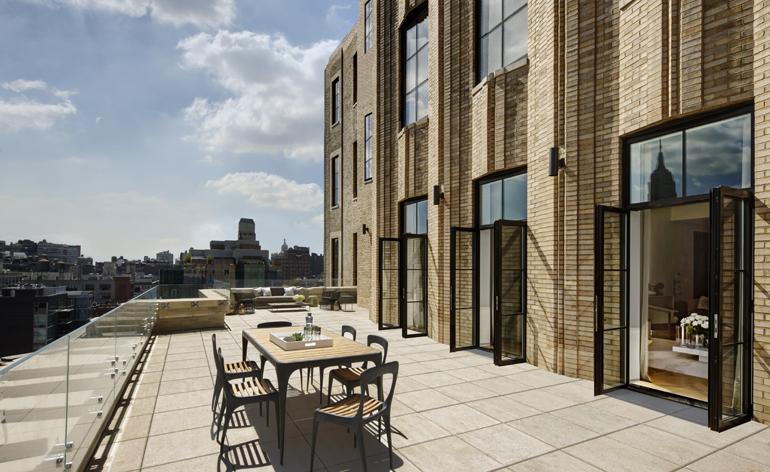
A 24-hour doorman, concierge, library lounge with bar, children's playroom, fitness center, sauna and a common decked roof terrace are a few of the amenities the lucky residents will be able to enjoy
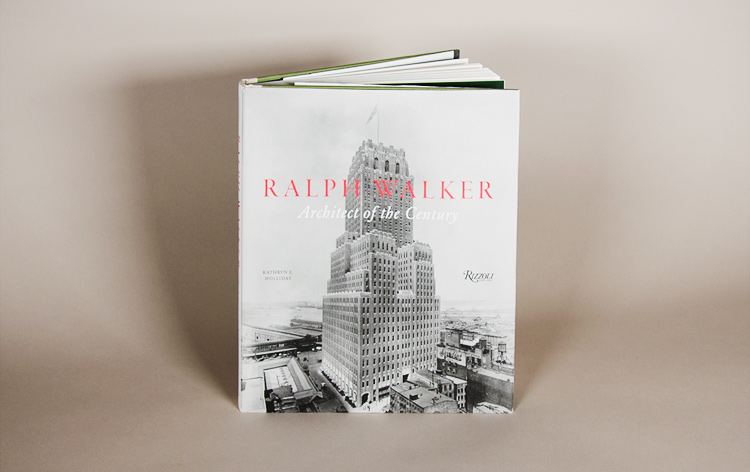
The perfect accompaniment for the transformation of this landmark is Rizzoli New York's 'Ralph Walker: Architect of the Century' - the first monograph to fully present the architect's work and vision
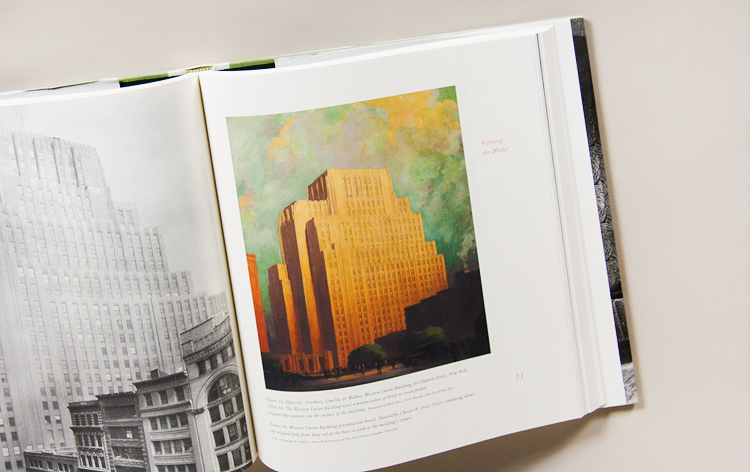
A spread from the book shows a rendering of the Western Union Building - designed by Voorhees, Gmelin & Walker - painted by Chester B Price. Price's artwork shows the original fade from deep red at the base to pink at the building's crown.
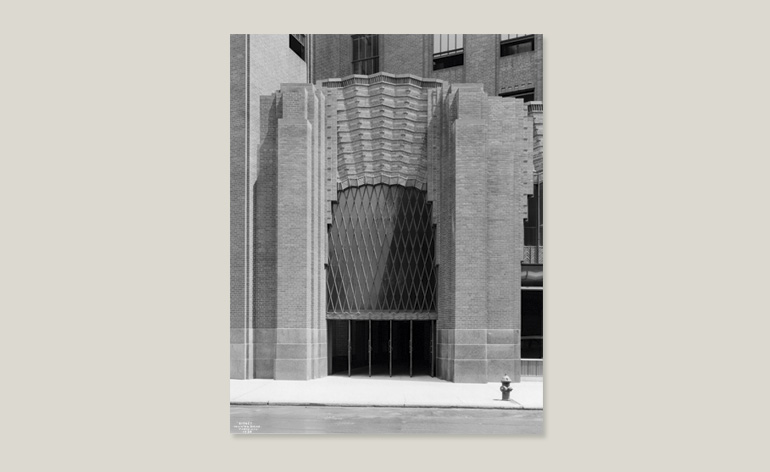
Entrance to the Western Union building, by Ralph Walker, from Hudson Street. The most elaborate brick patterns in his buildings are located around the entrances.
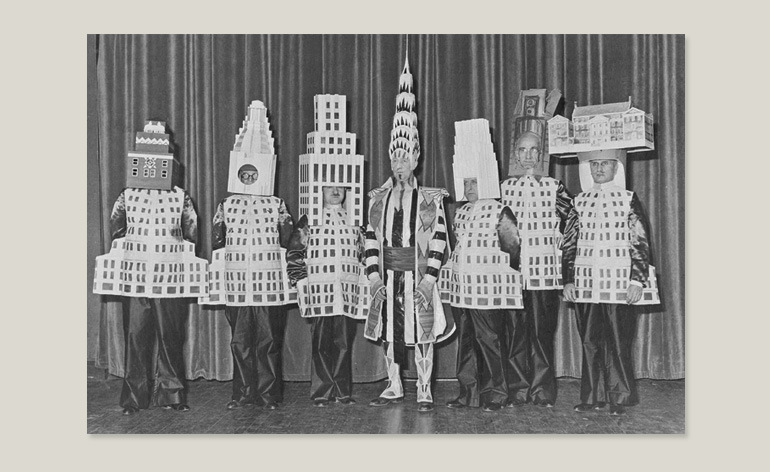
This archive image from the book shows the famous Beaux-Arts Ball of 1931, a 'fête moderne' held at the Hotel Astor for which architects dressed up as buildings they had designed. Pictured (from left): A Stewart Walker as the Fuller Building; Leonard Schultze as the Waldorf-Astoria Hotel; Ely Jacques Kahn as the Squibb Building; William Van Alen as the Chrysler Building; Ralph Walker as the Irving Trust; DE Ward as the Metropolitan Tower; and Joseph Freedlander as the Museum of the City of New York.
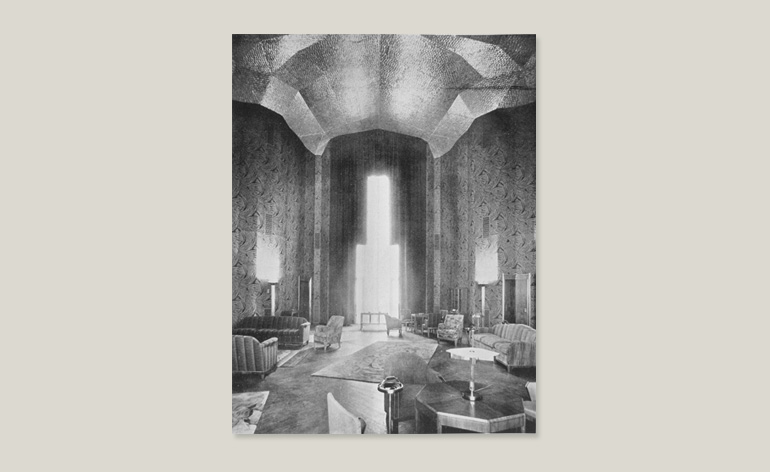
The top floor of the Irving Trust, by Ralph Walker, is a private observation lounge.. Courtesy HLW International LLP.
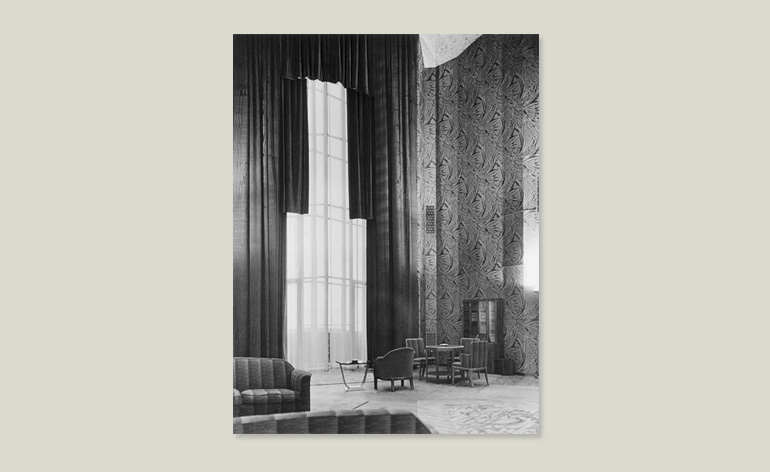
The observation lounge's walls were originally covered in a red and buff 'war bonnet' print. Courtesy HLW International LLP.

A spread from the book depicts various images from the General Electric Pavilion - designed by Walker, Vorhees, and Foley & Smith - which was dedicated to displays about electricity. An enormous lightning bolt sculpture took pride of place outside the pavilion, while the Steinmetz Hall inside housed an indoor lightning field
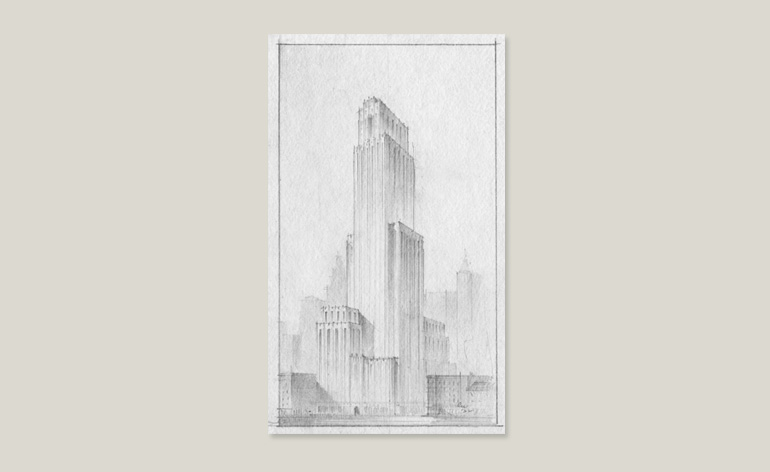
Study for the Barclay-Vesey Telephone Building, by Ralph Walker, 1921 or 1922.
Wallpaper* Newsletter
Receive our daily digest of inspiration, escapism and design stories from around the world direct to your inbox.
Ellie Stathaki is the Architecture & Environment Director at Wallpaper*. She trained as an architect at the Aristotle University of Thessaloniki in Greece and studied architectural history at the Bartlett in London. Now an established journalist, she has been a member of the Wallpaper* team since 2006, visiting buildings across the globe and interviewing leading architects such as Tadao Ando and Rem Koolhaas. Ellie has also taken part in judging panels, moderated events, curated shows and contributed in books, such as The Contemporary House (Thames & Hudson, 2018), Glenn Sestig Architecture Diary (2020) and House London (2022).
-
 Put these emerging artists on your radar
Put these emerging artists on your radarThis crop of six new talents is poised to shake up the art world. Get to know them now
By Tianna Williams
-
 Dining at Pyrá feels like a Mediterranean kiss on both cheeks
Dining at Pyrá feels like a Mediterranean kiss on both cheeksDesigned by House of Dré, this Lonsdale Road addition dishes up an enticing fusion of Greek and Spanish cooking
By Sofia de la Cruz
-
 Creased, crumpled: S/S 2025 menswear is about clothes that have ‘lived a life’
Creased, crumpled: S/S 2025 menswear is about clothes that have ‘lived a life’The S/S 2025 menswear collections see designers embrace the creased and the crumpled, conjuring a mood of laidback languor that ran through the season – captured here by photographer Steve Harnacke and stylist Nicola Neri for Wallpaper*
By Jack Moss
-
 Croismare school, Jean Prouvé’s largest demountable structure, could be yours
Croismare school, Jean Prouvé’s largest demountable structure, could be yoursJean Prouvé’s 1948 Croismare school, the largest demountable structure ever built by the self-taught architect, is up for sale
By Amy Serafin
-
 We explore Franklin Israel’s lesser-known, progressive, deconstructivist architecture
We explore Franklin Israel’s lesser-known, progressive, deconstructivist architectureFranklin Israel, a progressive Californian architect whose life was cut short in 1996 at the age of 50, is celebrated in a new book that examines his work and legacy
By Michael Webb
-
 A new hilltop California home is rooted in the landscape and celebrates views of nature
A new hilltop California home is rooted in the landscape and celebrates views of natureWOJR's California home House of Horns is a meticulously planned modern villa that seeps into its surrounding landscape through a series of sculptural courtyards
By Jonathan Bell
-
 The Frick Collection's expansion by Selldorf Architects is both surgical and delicate
The Frick Collection's expansion by Selldorf Architects is both surgical and delicateThe New York cultural institution gets a $220 million glow-up
By Stephanie Murg
-
 Remembering architect David M Childs (1941-2025) and his New York skyline legacy
Remembering architect David M Childs (1941-2025) and his New York skyline legacyDavid M Childs, a former chairman of architectural powerhouse SOM, has passed away. We celebrate his professional achievements
By Jonathan Bell
-
 What is hedonistic sustainability? BIG's take on fun-injected sustainable architecture arrives in New York
What is hedonistic sustainability? BIG's take on fun-injected sustainable architecture arrives in New YorkA new project in New York proves that the 'seemingly contradictory' ideas of sustainable development and the pursuit of pleasure can, and indeed should, co-exist
By Emily Wright
-
 The upcoming Zaha Hadid Architects projects set to transform the horizon
The upcoming Zaha Hadid Architects projects set to transform the horizonA peek at Zaha Hadid Architects’ future projects, which will comprise some of the most innovative and intriguing structures in the world
By Anna Solomon
-
 Frank Lloyd Wright’s last house has finally been built – and you can stay there
Frank Lloyd Wright’s last house has finally been built – and you can stay thereFrank Lloyd Wright’s final residential commission, RiverRock, has come to life. But, constructed 66 years after his death, can it be considered a true ‘Wright’?
By Anna Solomon