Street life: Caruso St John create an urban composition for Damien Hirst’s new gallery
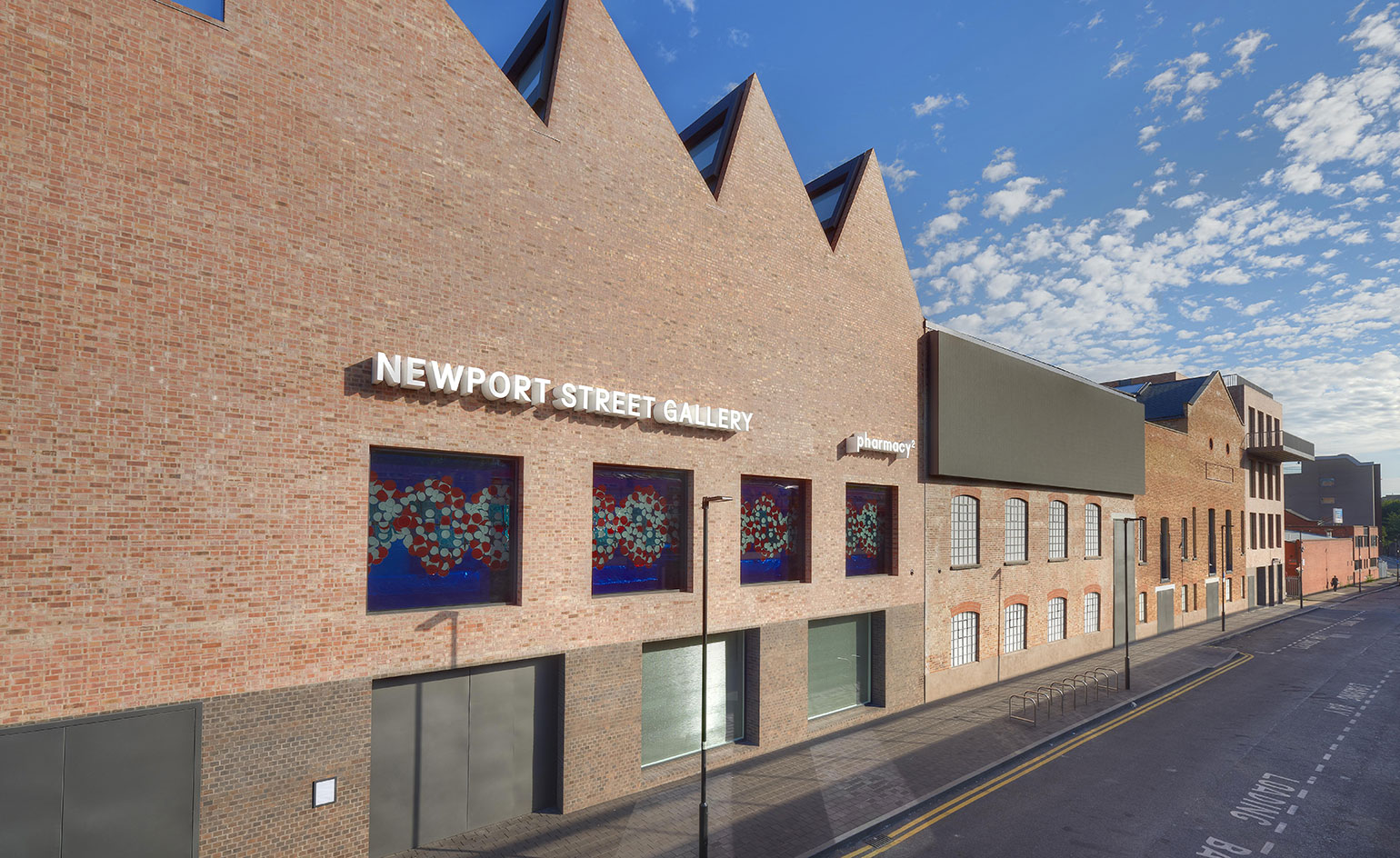
Vauxhall may not be the most obvious place for an ambitious art complex, yet this is indeed where the new gallery for Damien Hirst's collection can be found, quietly nestled behind the train track and arches in South London, occupying almost half of the small street.
Designed by London-based Caruso St John - of New Art Gallery Walsall and Tate Britain Milbank Project fame - Newport Street Gallery is an intriguing collage of five buildings. Each holds its distinct façade, yet the composition forms a coherent whole - the architects treated it as a unified complex, working with material, such as brick colours, that fitted well together. 'They've approached the project with great sensitivity and vision,' says the gallery's curator, Hugh Allan.
At 37,000 sq ft, the gallery is expansive, its display rooms specifically spanning two levels and four of the five buildings. Three of them were existing structures, listed old scenery painting studios that were purpose built in 1913, which the architects refurbished for the new gallery's needs. They used to be dramatic, single-height spaces and after Caruso St John's intervention, while the space is now divided into two levels, a subtle drama remains, with tall ceilings and light flooding in from large openings on the sides.
'The [original] spaces were too big to be used as galleries,' explains Peter St John. 'Now, there is a lot of flexibility in the scale and arrangement of the galleries.' These historical buildings are book-ended by two new builds - a striking saw-tooth, corner one, which marks the complex's main entrance and way to the café, and a slim structure at the end of the row, housing the gallery's office space and dedicated shop.
Three sculptural, white engineering brick staircases connect the different floors and buildings inside, featuring a smooth timber handrail on one side - made at the same German manufacturer Caruso St John used in their Tate Britain project - and a cast concrete one on the other, cleverly appearing to be carved into the wall. 'It is about making stairs more than just being perfunctory and providing a means of escape; they also make the building more expansive and public,' explains St John.
This is certainly a busy week for the East London practice. Their Gagosian Gosvernor Hill project throws open its doors in a couple of days, as does their Liverpool Philharmonic; a sensitive refurbishment and expansion of the 1939 grade II* listed concert hall.
Newport Street Gallery is the first to launch in this series, opening to the public today - although its fittingly pharmacy-themed café and restaurant will not be serving till 2016. Newport Street Gallery's inaugural exhibition will be 'Power Stations', a solo show of work by John Hoyland (1934-2011); the first one since the artist's death.
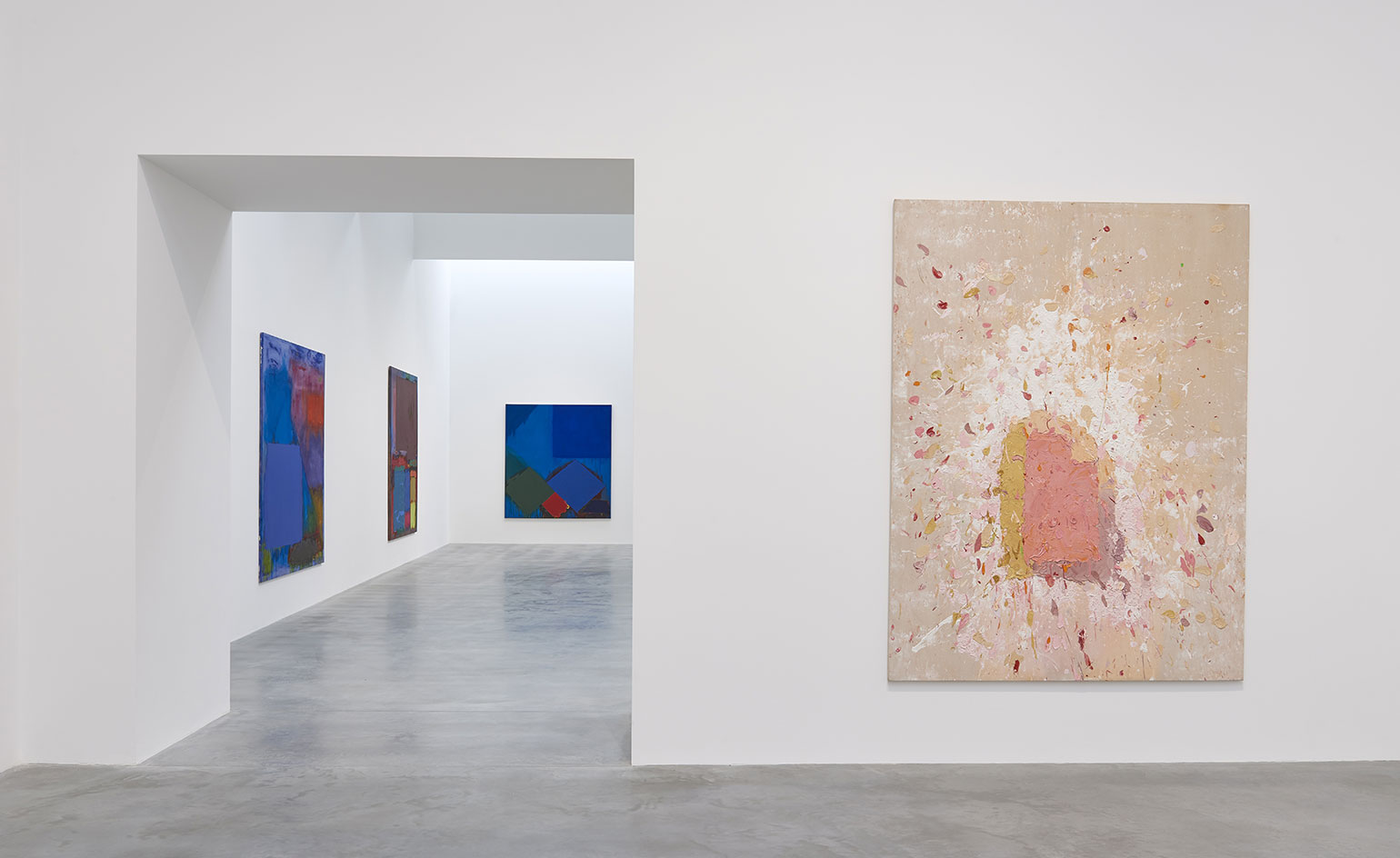
The gallery opens to the public today and offers ample gallery space. It was designed especially for Hirst's collection.
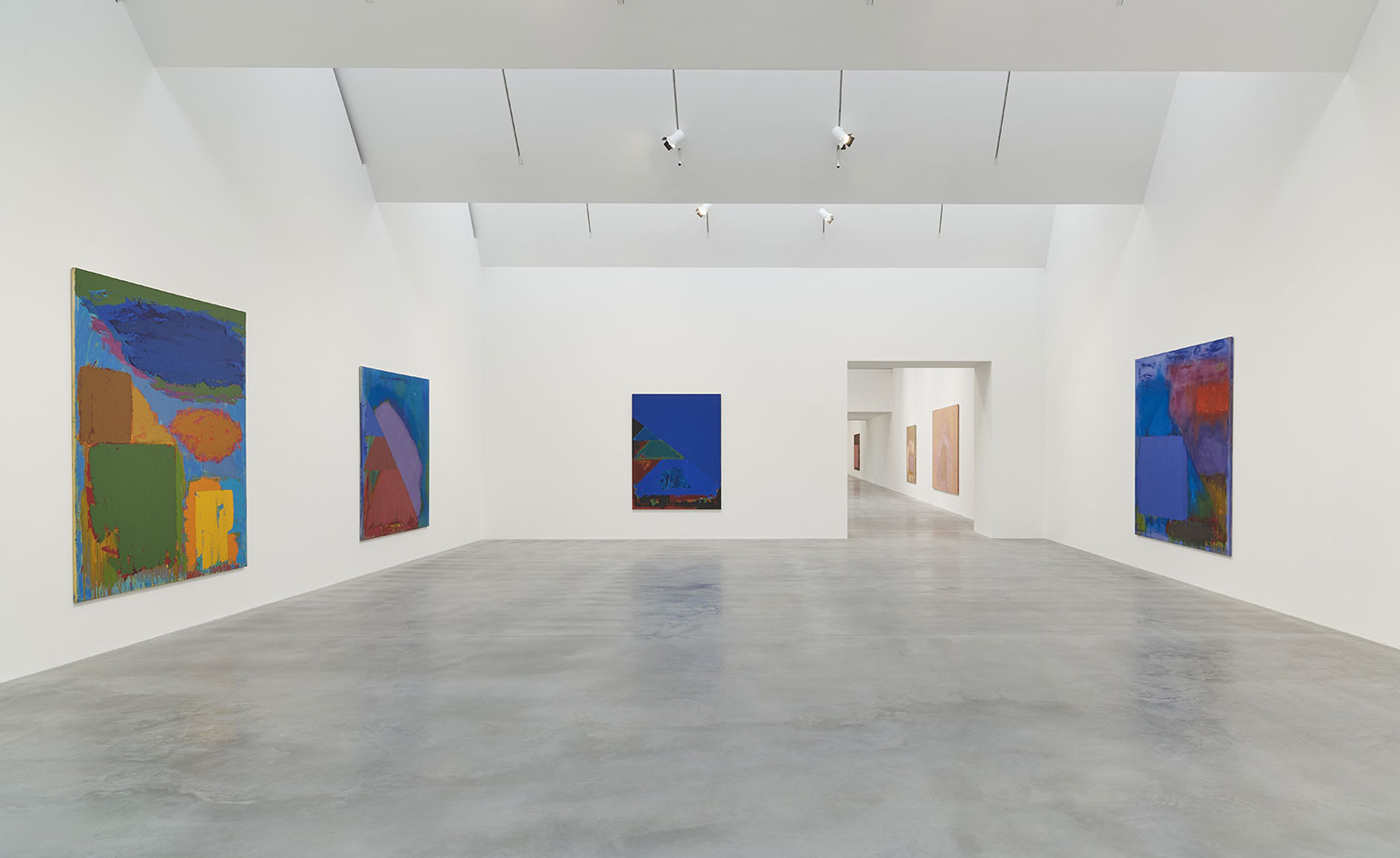
The project comprises five adjacent buildings with distinct facades, which translate inside to clean, white and flexible spaces for art display

Spanning two levels, the galleries are complemented by a shop, office space and a cafe/restaurant, which will open in 2016
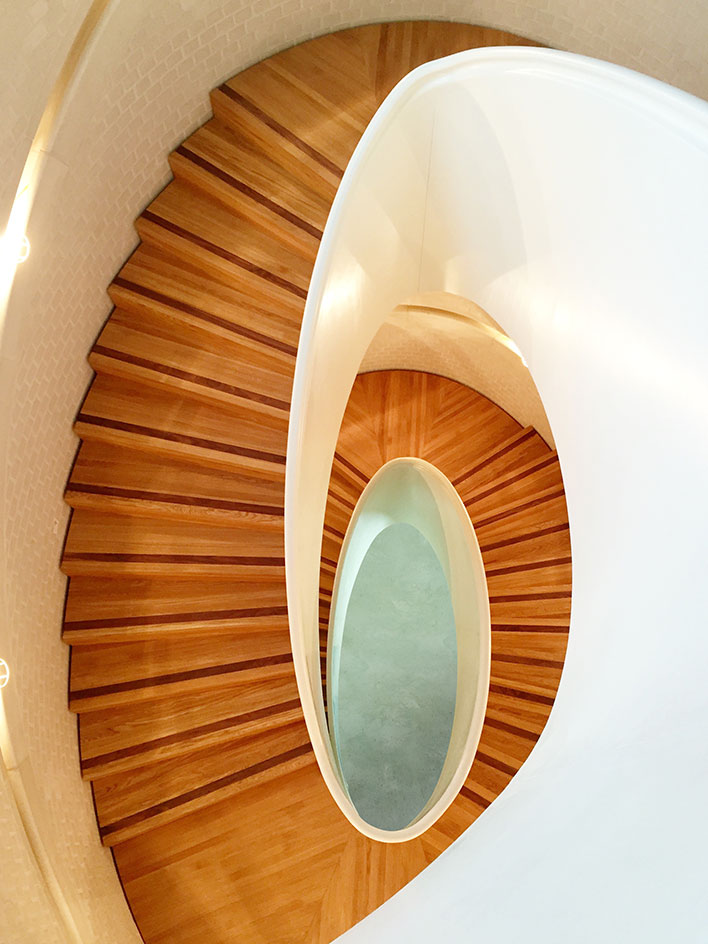
Three main staircases connect the different levels, and become sculptural pieces in themselves
INFORMATION
Newport Street Gallery
Newport St
London SE11 6AJ
Photography: Prudence Cuming Associates, copyright Kioyar Ltd
Wallpaper* Newsletter
Receive our daily digest of inspiration, escapism and design stories from around the world direct to your inbox.
Ellie Stathaki is the Architecture & Environment Director at Wallpaper*. She trained as an architect at the Aristotle University of Thessaloniki in Greece and studied architectural history at the Bartlett in London. Now an established journalist, she has been a member of the Wallpaper* team since 2006, visiting buildings across the globe and interviewing leading architects such as Tadao Ando and Rem Koolhaas. Ellie has also taken part in judging panels, moderated events, curated shows and contributed in books, such as The Contemporary House (Thames & Hudson, 2018), Glenn Sestig Architecture Diary (2020) and House London (2022).
-
 Put these emerging artists on your radar
Put these emerging artists on your radarThis crop of six new talents is poised to shake up the art world. Get to know them now
By Tianna Williams
-
 Dining at Pyrá feels like a Mediterranean kiss on both cheeks
Dining at Pyrá feels like a Mediterranean kiss on both cheeksDesigned by House of Dré, this Lonsdale Road addition dishes up an enticing fusion of Greek and Spanish cooking
By Sofia de la Cruz
-
 Creased, crumpled: S/S 2025 menswear is about clothes that have ‘lived a life’
Creased, crumpled: S/S 2025 menswear is about clothes that have ‘lived a life’The S/S 2025 menswear collections see designers embrace the creased and the crumpled, conjuring a mood of laidback languor that ran through the season – captured here by photographer Steve Harnacke and stylist Nicola Neri for Wallpaper*
By Jack Moss
-
 The art of the textile label: how British mill-made cloth sold itself to Indian buyers
The art of the textile label: how British mill-made cloth sold itself to Indian buyersAn exhibition of Indo-British textile labels at the Museum of Art & Photography (MAP) in Bengaluru is a journey through colonial desire and the design of mass persuasion
By Aastha D
-
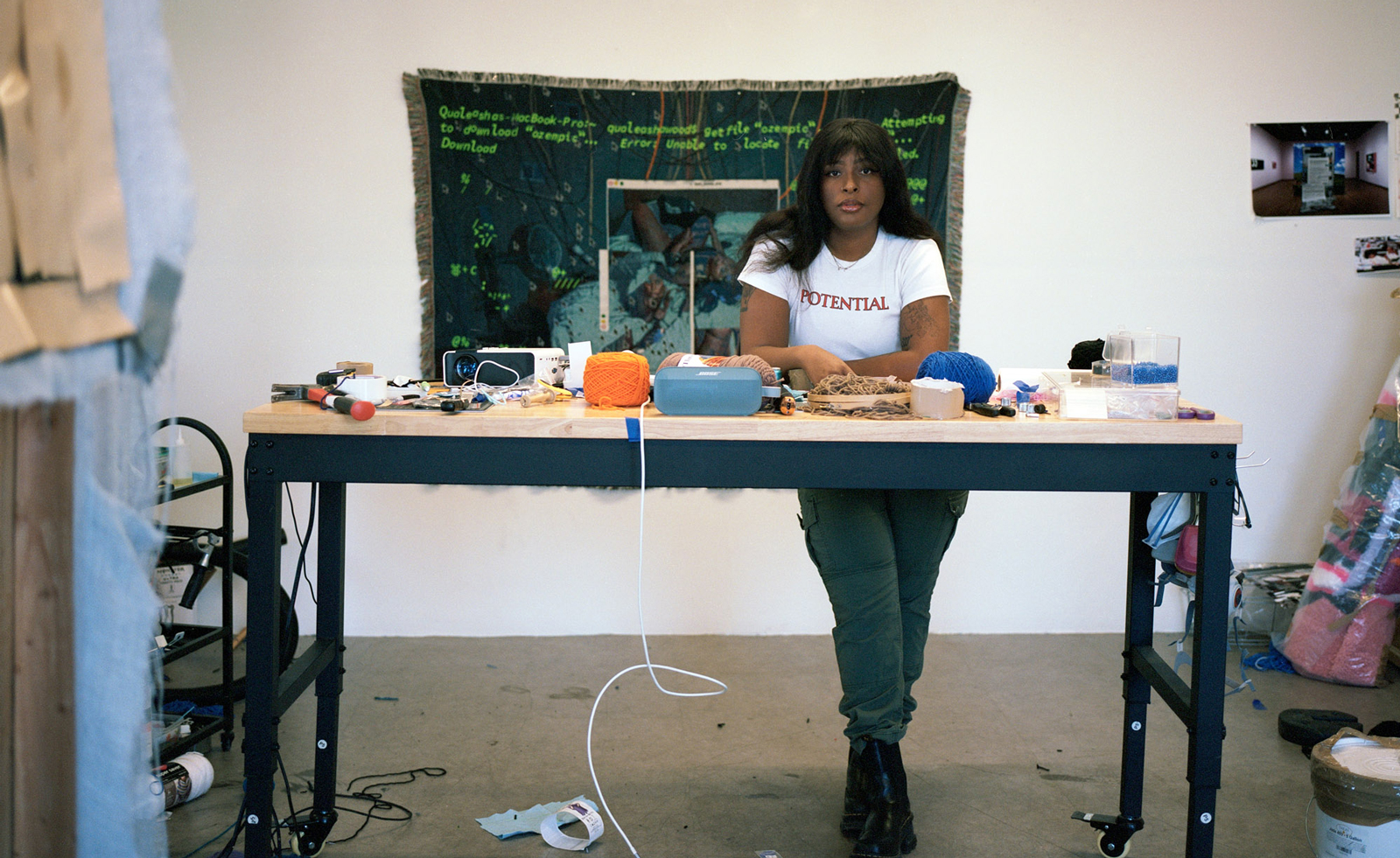 Artist Qualeasha Wood explores the digital glitch to weave stories of the Black female experience
Artist Qualeasha Wood explores the digital glitch to weave stories of the Black female experienceIn ‘Malware’, her new London exhibition at Pippy Houldsworth Gallery, the American artist’s tapestries, tuftings and videos delve into the world of internet malfunction
By Hannah Silver
-
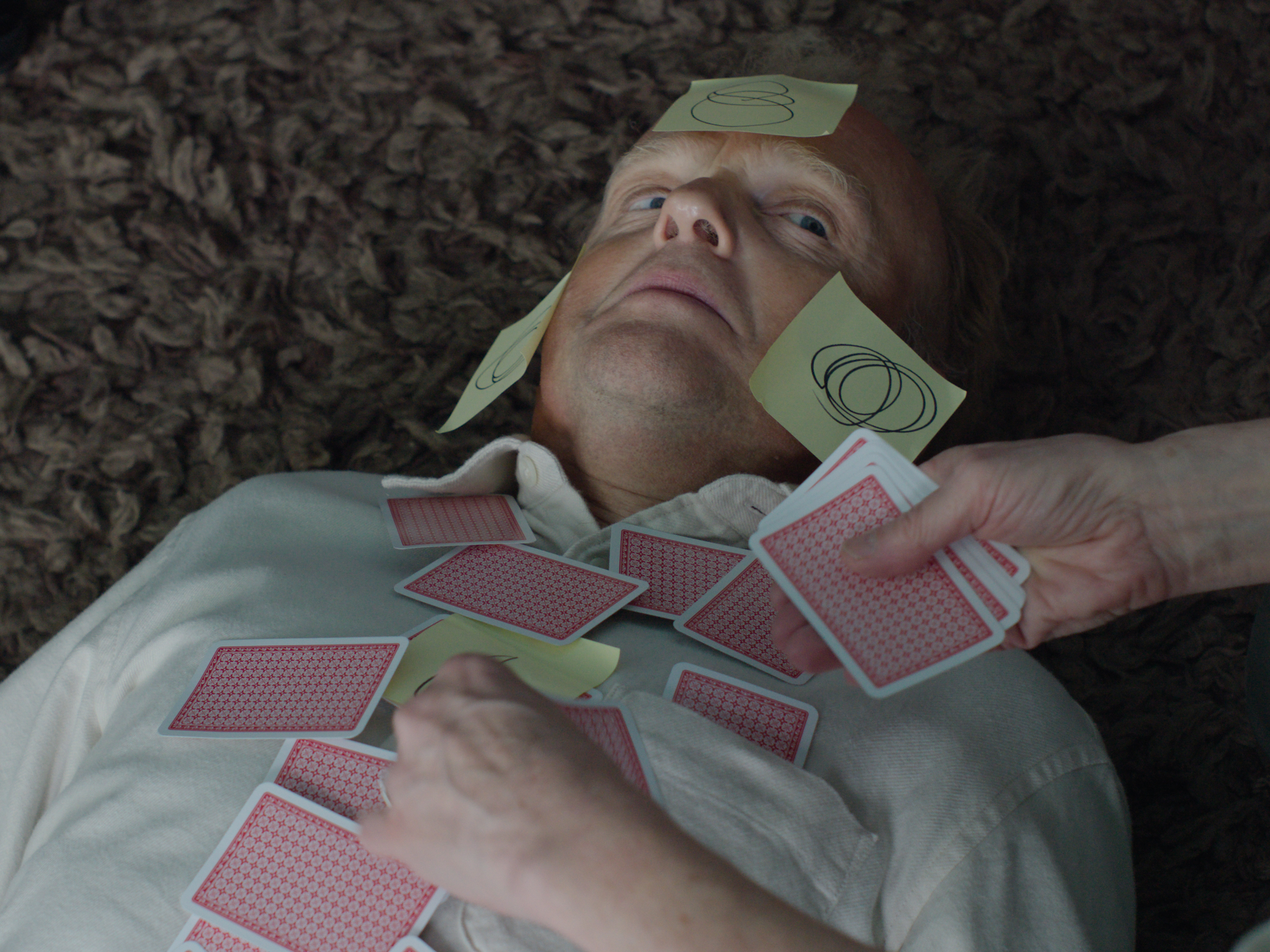 Ed Atkins confronts death at Tate Britain
Ed Atkins confronts death at Tate BritainIn his new London exhibition, the artist prods at the limits of existence through digital and physical works, including a film starring Toby Jones
By Emily Steer
-
 Tom Wesselmann’s 'Up Close' and the anatomy of desire
Tom Wesselmann’s 'Up Close' and the anatomy of desireIn a new exhibition currently on show at Almine Rech in London, Tom Wesselmann challenges the limits of figurative painting
By Sam Moore
-
 A major Frida Kahlo exhibition is coming to the Tate Modern next year
A major Frida Kahlo exhibition is coming to the Tate Modern next yearTate’s 2026 programme includes 'Frida: The Making of an Icon', which will trace the professional and personal life of countercultural figurehead Frida Kahlo
By Anna Solomon
-
 A portrait of the artist: Sotheby’s puts Grayson Perry in the spotlight
A portrait of the artist: Sotheby’s puts Grayson Perry in the spotlightFor more than a decade, photographer Richard Ansett has made Grayson Perry his muse. Now Sotheby’s is staging a selling exhibition of their work
By Hannah Silver
-
 From counter-culture to Northern Soul, these photos chart an intimate history of working-class Britain
From counter-culture to Northern Soul, these photos chart an intimate history of working-class Britain‘After the End of History: British Working Class Photography 1989 – 2024’ is at Edinburgh gallery Stills
By Tianna Williams
-
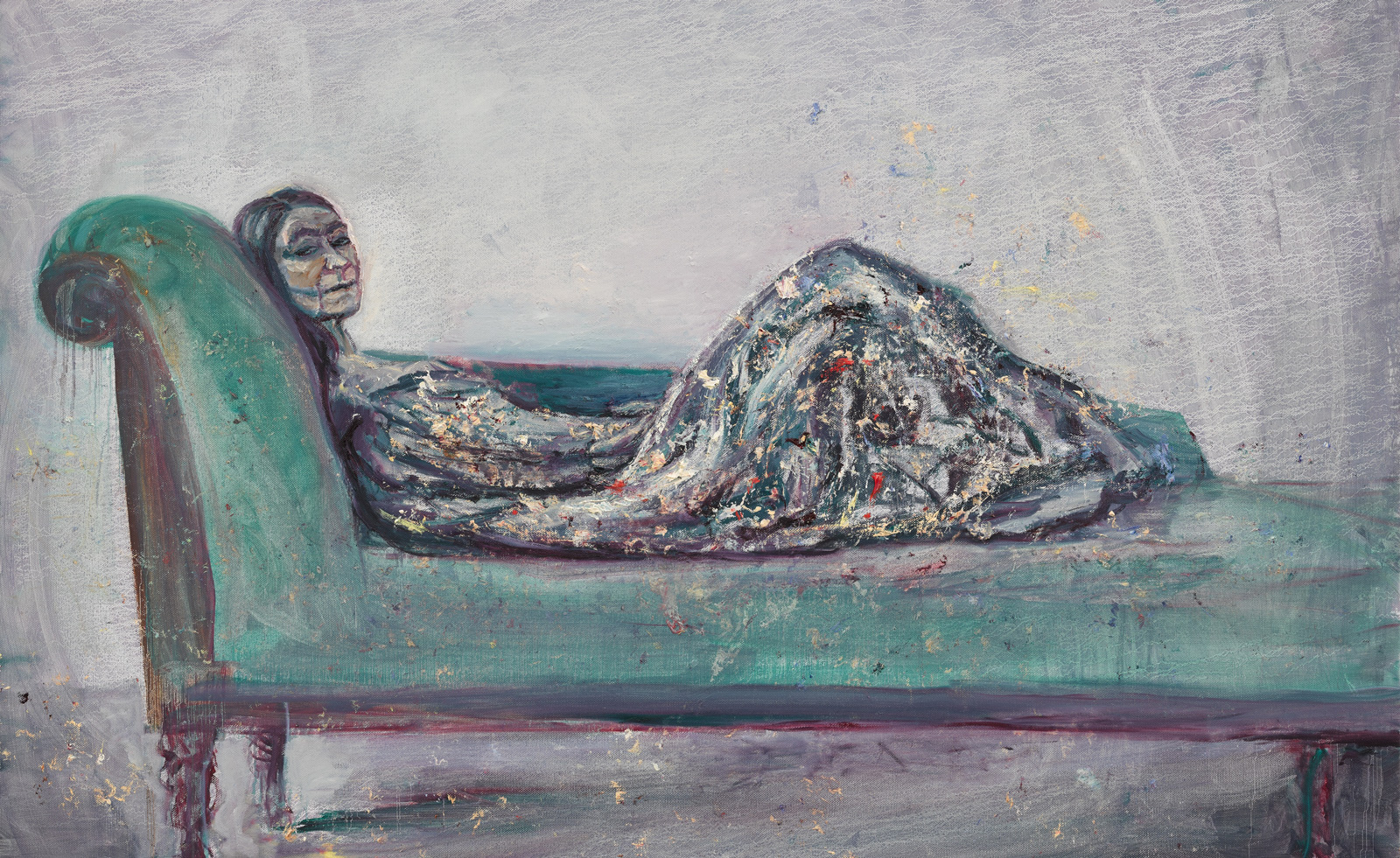 Celia Paul's colony of ghostly apparitions haunts Victoria Miro
Celia Paul's colony of ghostly apparitions haunts Victoria MiroEerie and elegiac new London exhibition ‘Celia Paul: Colony of Ghosts’ is on show at Victoria Miro until 17 April
By Hannah Hutchings-Georgiou