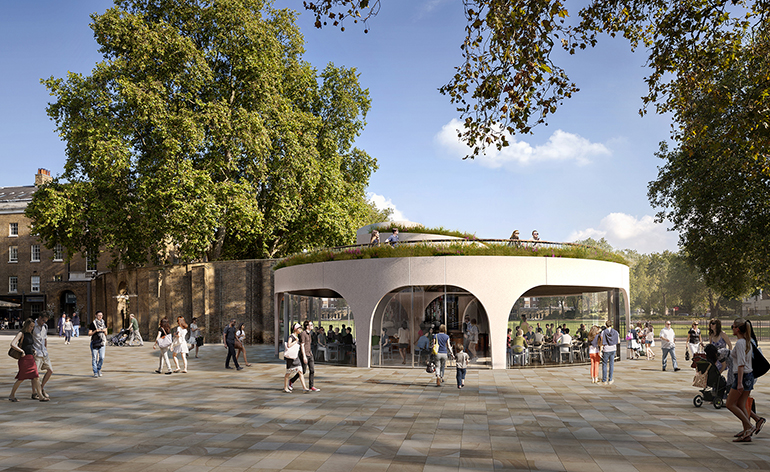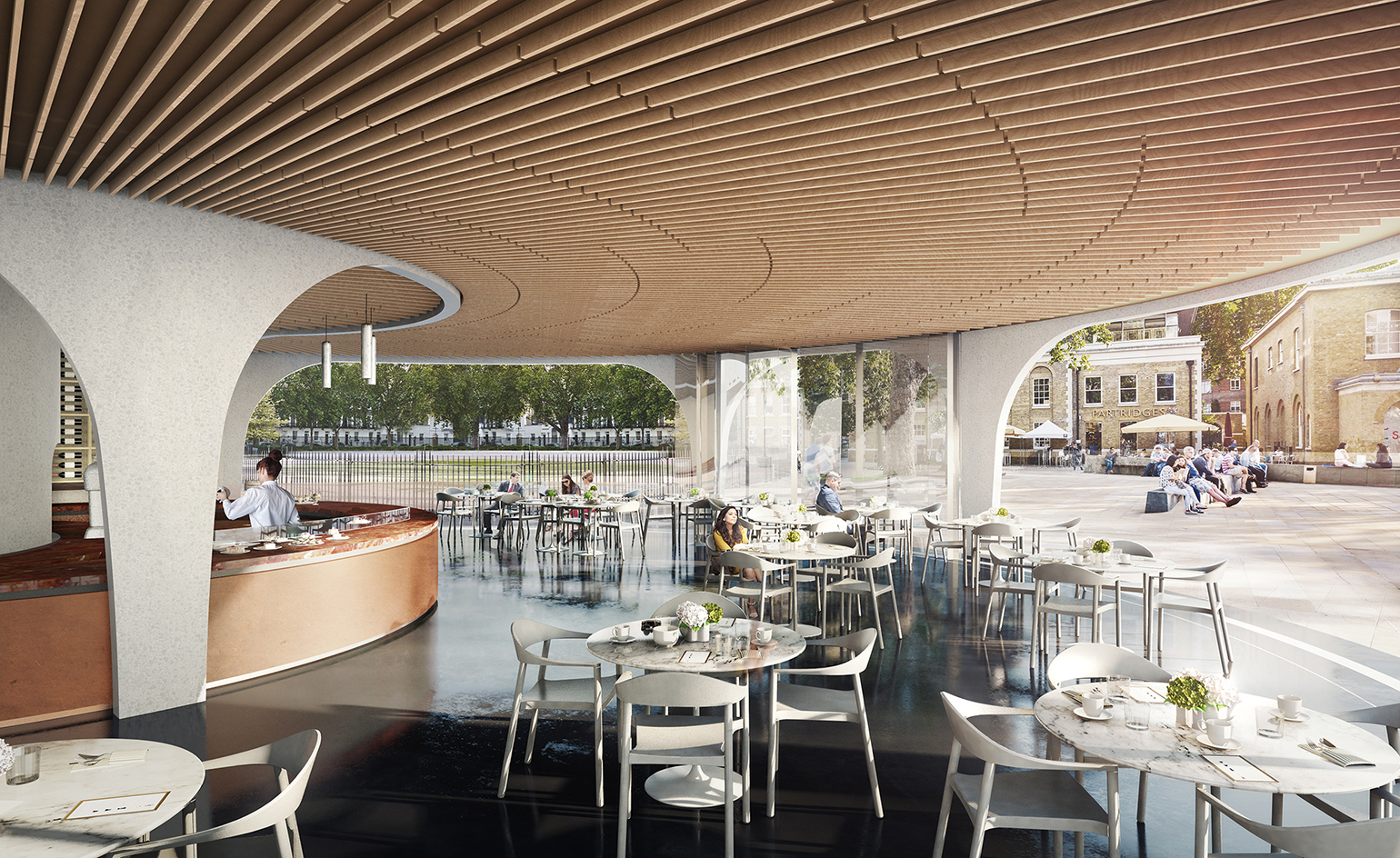Full circle: Nex Architecture and Cadogan plan a new King’s Road cafe

A popular destination for shopping and leisurely strolls, the King's Road in Chelsea might be soon getting a brand new attraction; the Duke of York Square scheme's developers, Cadogan, have teamed up with Nex Architecture to propose a contemporary cafe pavilion for the London plaza.
Building on the area's redevelopment – originally completed in 2004 – should it come to existence, the new cafe will be joining the area's bustling street life, which includes public areas, shops and restaurants, as well as one of the neighborhood's key cultural attractions, the Saatchi Gallery.
The architects were chosen via an international competition held back in 2012. Nex Architecture scooped first place out of a total of some 150 entries. The independently run cafe will feature a soft and welcoming, curvaceous design as well as an 'innovative glass façade, which will lower into a single storey basement during fine weather, the first of its kind in the UK', explains the developer.
The pavilion will also include a circular roof terrace open to the public, offering even more green space for visitors to relax and take in the area's views from above.
'Our approach ensures that the new cafe resonates with the architectural heritage of the site, while providing a contemporary space that has flexibility for year round use,' explains Nex Architecture's Alan Dempsey. 'It provides a new perspective on the Square, for watching the world go by, while at the same time providing shelter. When the glass façade is lowered during warm weather, it will feel as one with the surrounding area, merging holistically with the existing space to create a large al fresco seating area.'
A two-day public exhibition in Duke of York Square will display the proposal for the new cafe on the 4 and 6 February, offering the public an opportunity to review and give feedback on the design, which is scheduled to be submitted for planning later in the year.

The project features a UK first – an ’innovative glass façade, which will lower into a single storey basement during fine weather’, explain the architects
INFORMATION
For more information, visit Cadogan Cafe’s website
Wallpaper* Newsletter
Receive our daily digest of inspiration, escapism and design stories from around the world direct to your inbox.
Ellie Stathaki is the Architecture & Environment Director at Wallpaper*. She trained as an architect at the Aristotle University of Thessaloniki in Greece and studied architectural history at the Bartlett in London. Now an established journalist, she has been a member of the Wallpaper* team since 2006, visiting buildings across the globe and interviewing leading architects such as Tadao Ando and Rem Koolhaas. Ellie has also taken part in judging panels, moderated events, curated shows and contributed in books, such as The Contemporary House (Thames & Hudson, 2018), Glenn Sestig Architecture Diary (2020) and House London (2022).
-
 All-In is the Paris-based label making full-force fashion for main character dressing
All-In is the Paris-based label making full-force fashion for main character dressingPart of our monthly Uprising series, Wallpaper* meets Benjamin Barron and Bror August Vestbø of All-In, the LVMH Prize-nominated label which bases its collections on a riotous cast of characters – real and imagined
By Orla Brennan
-
 Maserati joins forces with Giorgetti for a turbo-charged relationship
Maserati joins forces with Giorgetti for a turbo-charged relationshipAnnouncing their marriage during Milan Design Week, the brands unveiled a collection, a car and a long term commitment
By Hugo Macdonald
-
 Through an innovative new training program, Poltrona Frau aims to safeguard Italian craft
Through an innovative new training program, Poltrona Frau aims to safeguard Italian craftThe heritage furniture manufacturer is training a new generation of leather artisans
By Cristina Kiran Piotti
-
 A new London house delights in robust brutalist detailing and diffused light
A new London house delights in robust brutalist detailing and diffused lightLondon's House in a Walled Garden by Henley Halebrown was designed to dovetail in its historic context
By Jonathan Bell
-
 A Sussex beach house boldly reimagines its seaside typology
A Sussex beach house boldly reimagines its seaside typologyA bold and uncompromising Sussex beach house reconfigures the vernacular to maximise coastal views but maintain privacy
By Jonathan Bell
-
 This 19th-century Hampstead house has a raw concrete staircase at its heart
This 19th-century Hampstead house has a raw concrete staircase at its heartThis Hampstead house, designed by Pinzauer and titled Maresfield Gardens, is a London home blending new design and traditional details
By Tianna Williams
-
 An octogenarian’s north London home is bold with utilitarian authenticity
An octogenarian’s north London home is bold with utilitarian authenticityWoodbury residence is a north London home by Of Architecture, inspired by 20th-century design and rooted in functionality
By Tianna Williams
-
 What is DeafSpace and how can it enhance architecture for everyone?
What is DeafSpace and how can it enhance architecture for everyone?DeafSpace learnings can help create profoundly sense-centric architecture; why shouldn't groundbreaking designs also be inclusive?
By Teshome Douglas-Campbell
-
 The dream of the flat-pack home continues with this elegant modular cabin design from Koto
The dream of the flat-pack home continues with this elegant modular cabin design from KotoThe Niwa modular cabin series by UK-based Koto architects offers a range of elegant retreats, designed for easy installation and a variety of uses
By Jonathan Bell
-
 Are Derwent London's new lounges the future of workspace?
Are Derwent London's new lounges the future of workspace?Property developer Derwent London’s new lounges – created for tenants of its offices – work harder to promote community and connection for their users
By Emily Wright
-
 Showing off its gargoyles and curves, The Gradel Quadrangles opens in Oxford
Showing off its gargoyles and curves, The Gradel Quadrangles opens in OxfordThe Gradel Quadrangles, designed by David Kohn Architects, brings a touch of playfulness to Oxford through a modern interpretation of historical architecture
By Shawn Adams