Melbourne’s Nido II house is an urban nest blending old and new
Angelucci Architects’ Nido II is a Melbourne house designed as a smart urban collage bridging old and new
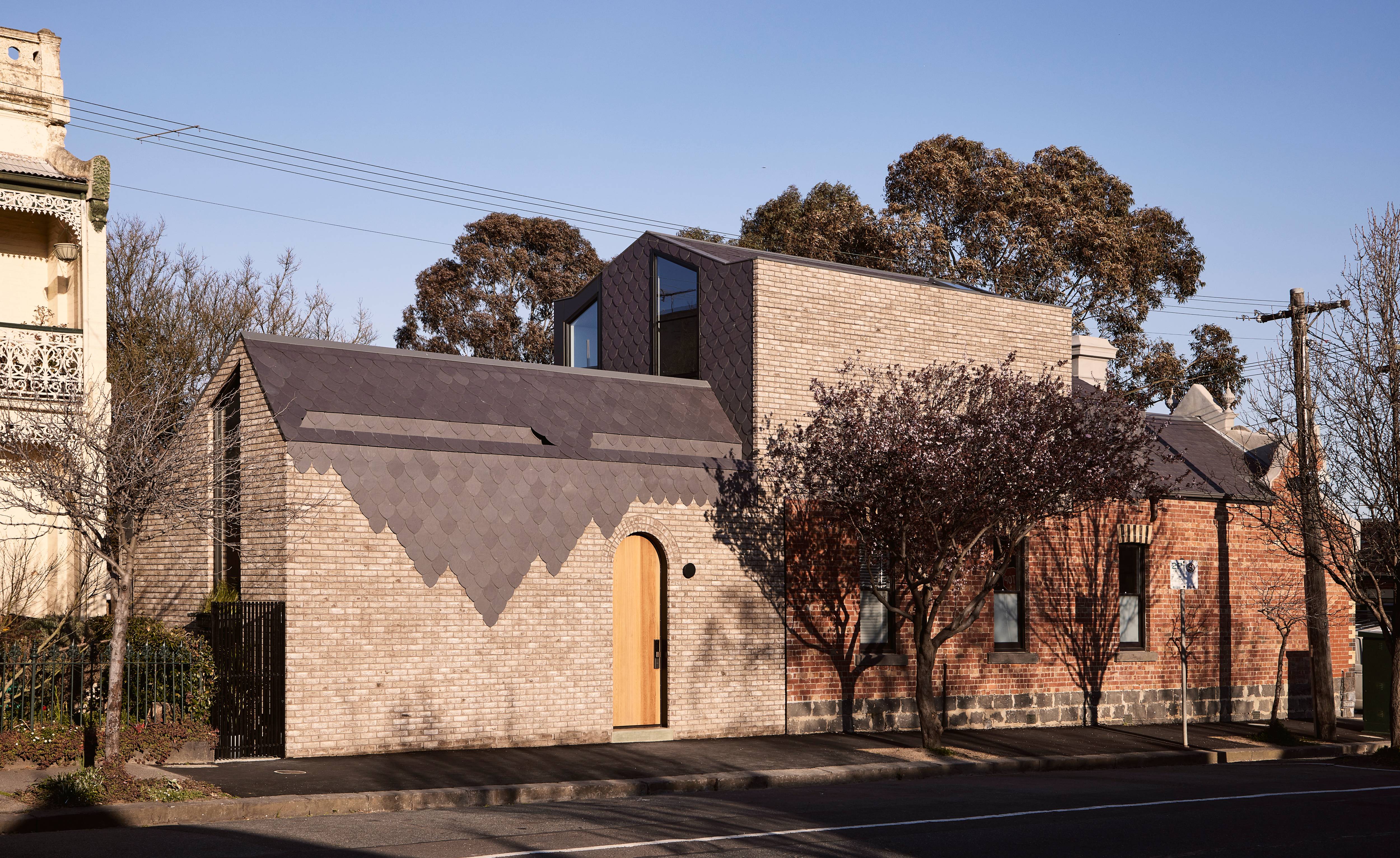
Dyla J - Photography
Angelucci Architects’ Nido II project is located in the Melbourne suburb of Carlton North. The client was also the builder, and the project marked their family’s return to the part of the city where their grandparents had lived following their emigration from Italy. Incorporating the revision and extension of an original Victorian structure dating back to 1885, Nido II is a series of flexible living spaces with a basement, a courtyard and balconies, and enough space to accommodate a family of six – an urban nest for its owners.
A Melbourne house that’s an urban nest
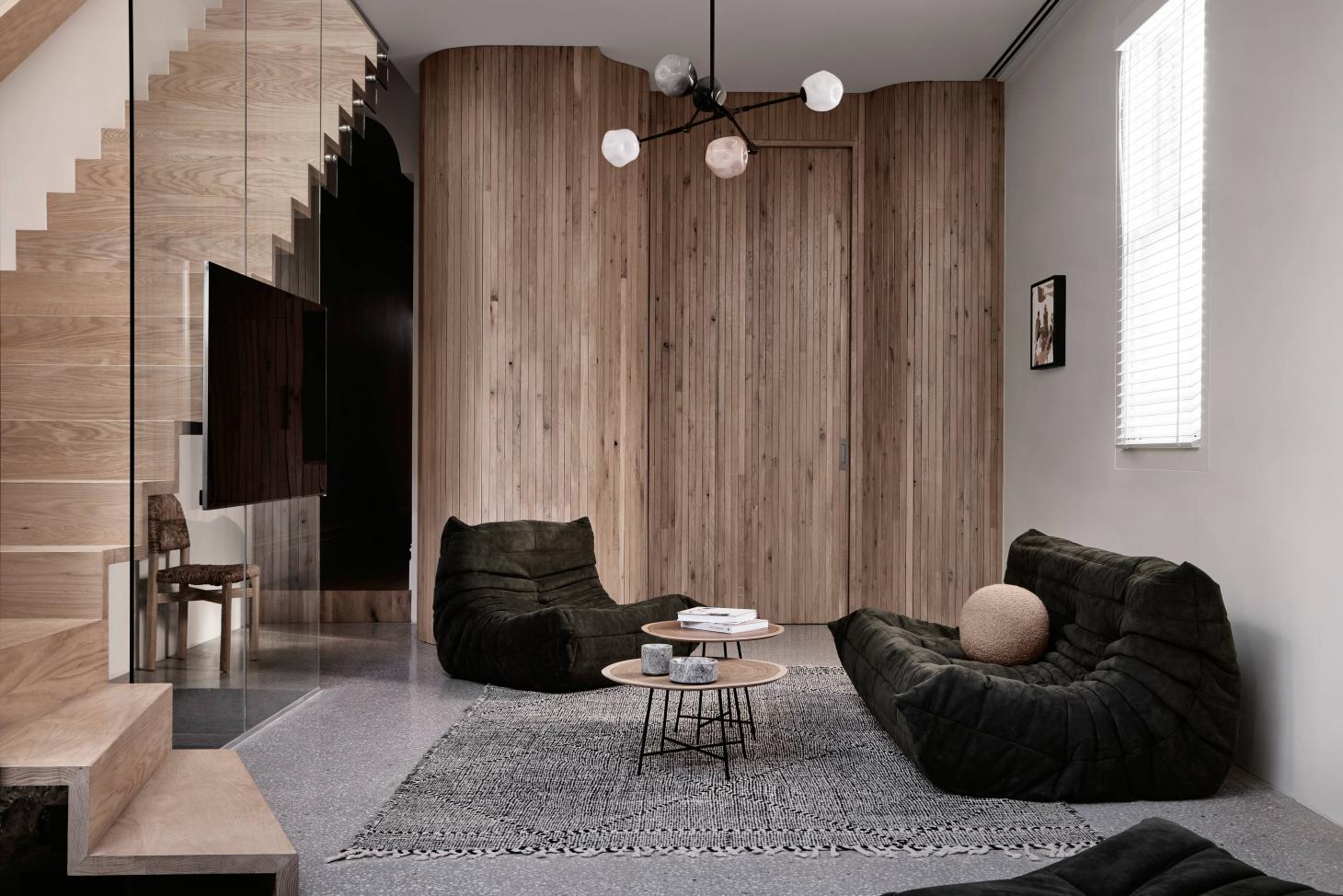
‘Nido’ is Italian for ‘nest’, and the project’s careful blend of spaces, different material finishes, and familial togetherness makes it an apt name.
The plan rearranges the long, linear site behind the original façade, and the house has been designed to ensure each level retains a connection to the outside. A central courtyard anchors the main living area, while a large roof deck opens off the first floor, where two children’s bedrooms and a bathroom are located. This top floor has built-in bunk beds and storage, as well as views across the rooftops.
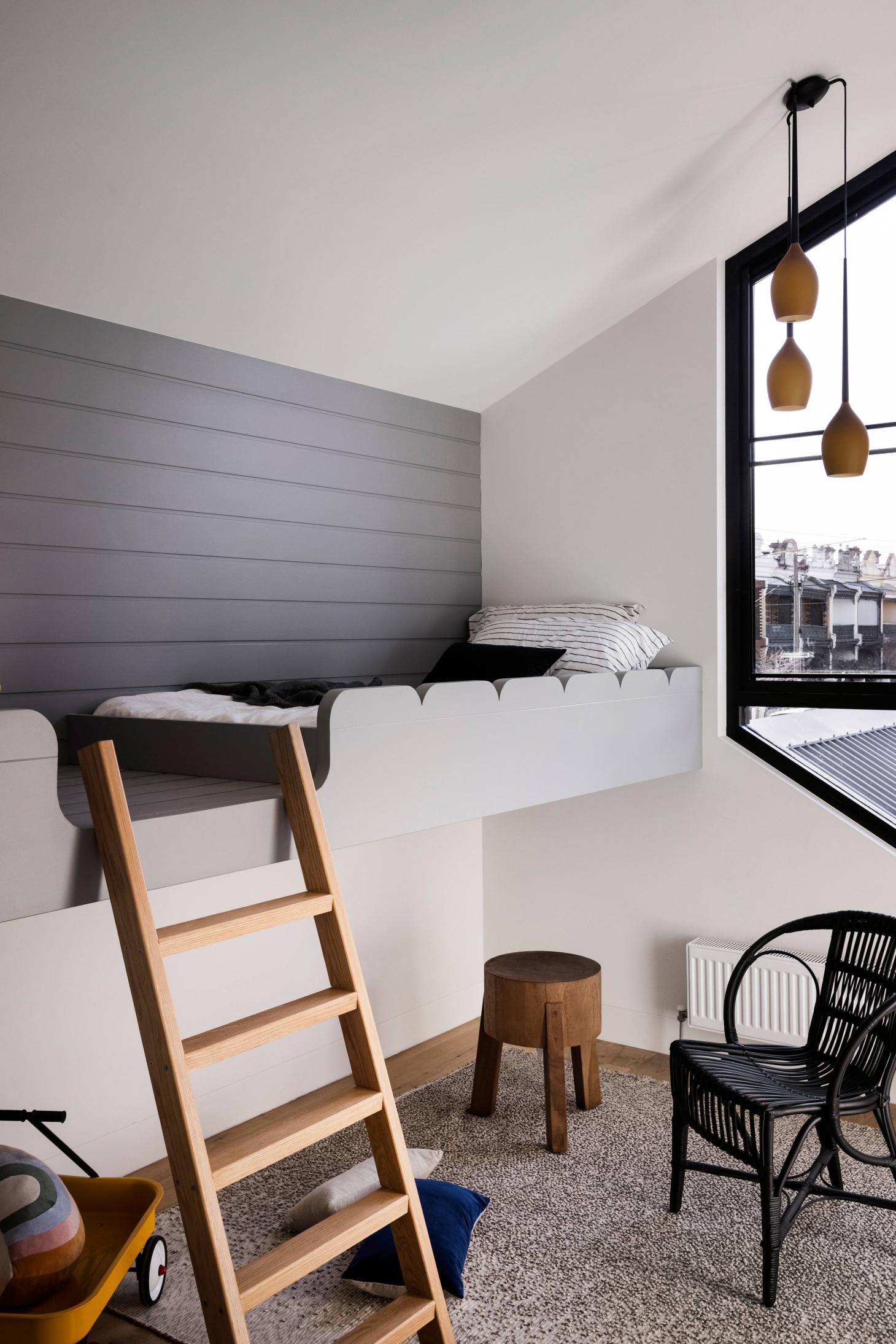
All rooms have generous ceiling heights, and the linearity of the site is broken up by the use of curved timber slatted walls and large areas of glazing. The kitchen overlooks the courtyard with glazing positioned to create a long view up the stairs to the children’s rooms. A curved kitchen table and banquette provides ample space for family gatherings. The courtyard glazing can be opened up to the elements when the weather allows.
Furthermore, a family bathroom is set behind the curved timber wall in the living room, behind which lies a sunken bath by Agape.
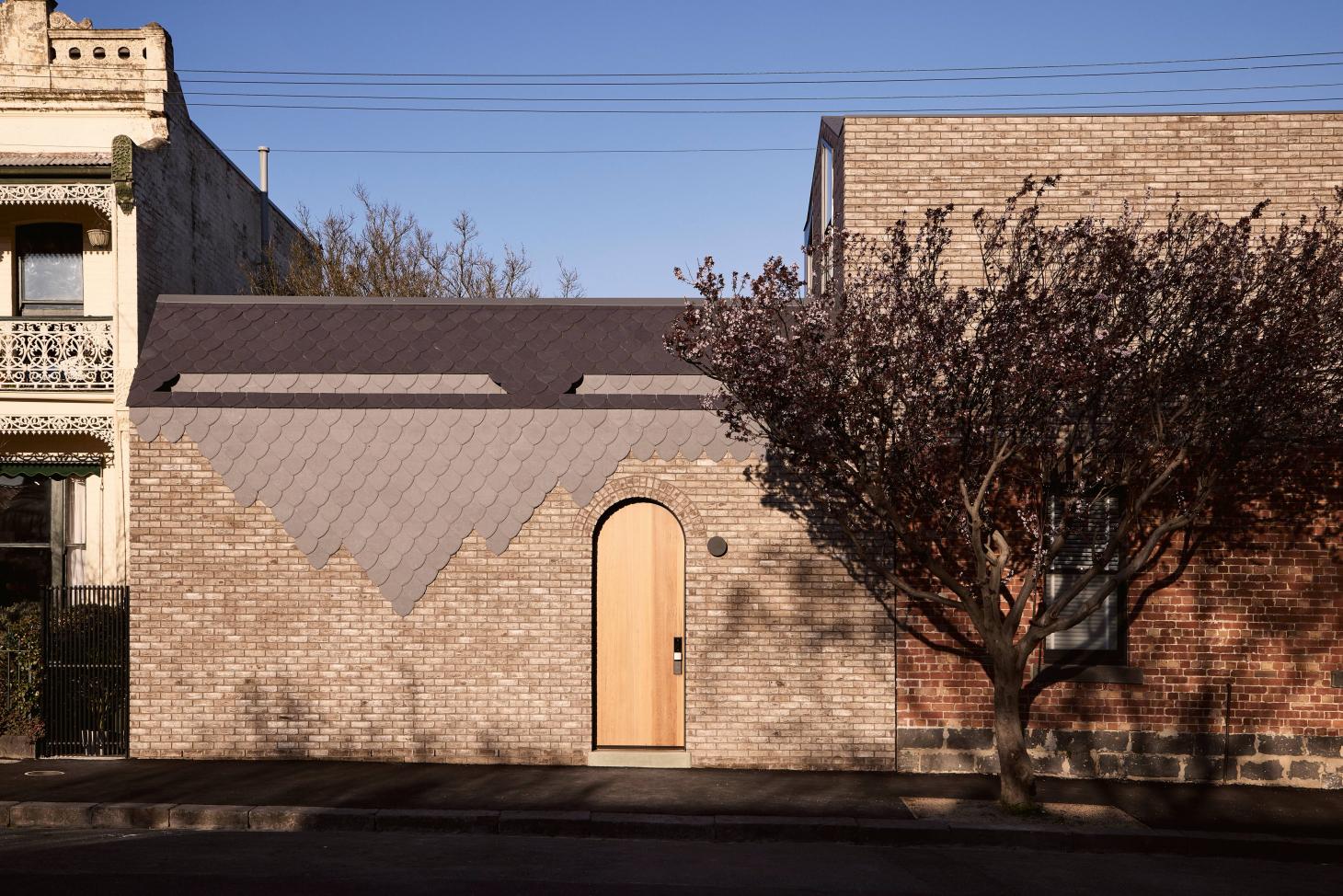
A secondary entrance, with its distinctive arched doorway, gives the ground-floor living space extra flexibility, while the curved Welsh slate tiles that are hung on the exterior walls and roofs are a playful contrast to the combination of new and original brick. Downstairs, a cave-like basement houses a wine store as well as a utility area and indoor playroom, complete with black chalkboard walls. The parents have their own bedroom and en-suite at the front of the house, set apart from the more open-plan family spaces.
As one would expect from a house built by its owner, there are very high levels of craft and quality of finish at every turn. With terrazzo concrete floors, traditional Venetian plastering, and hand-cut slates, as well as Australian and Japanese handmade tiles in the courtyard and bathrooms, the house creates its own richly textured world.
Wallpaper* Newsletter
Receive our daily digest of inspiration, escapism and design stories from around the world direct to your inbox.
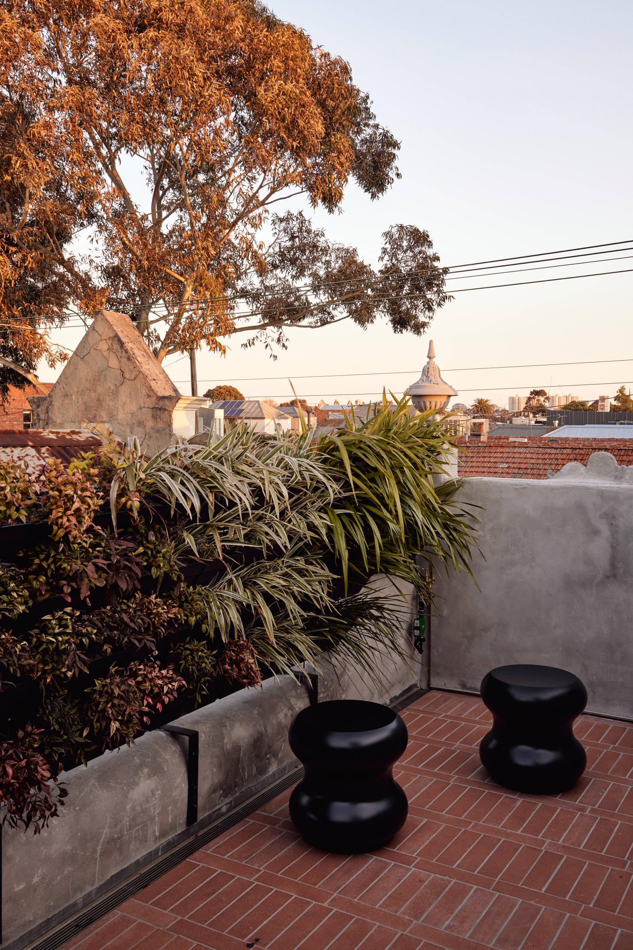
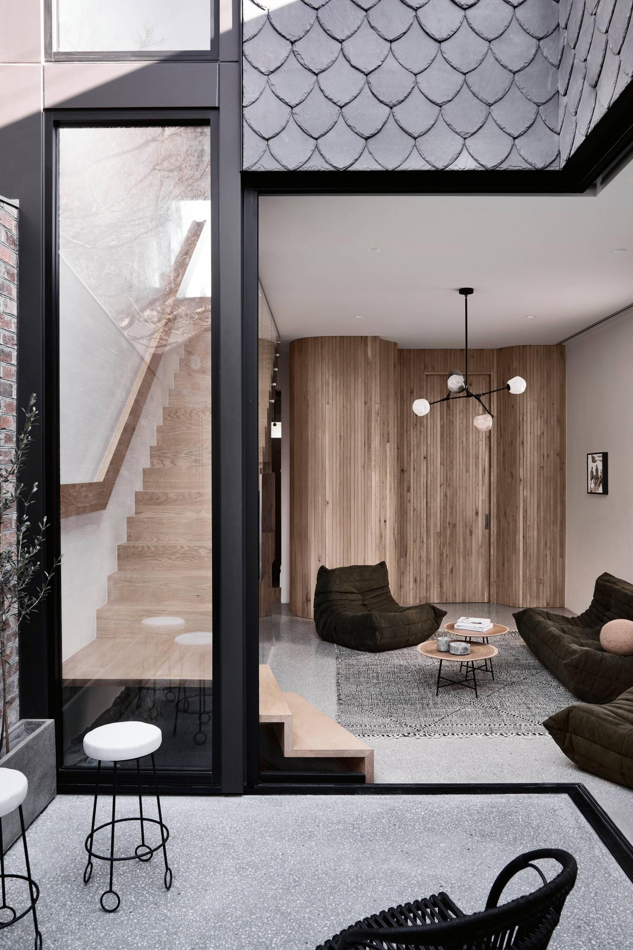
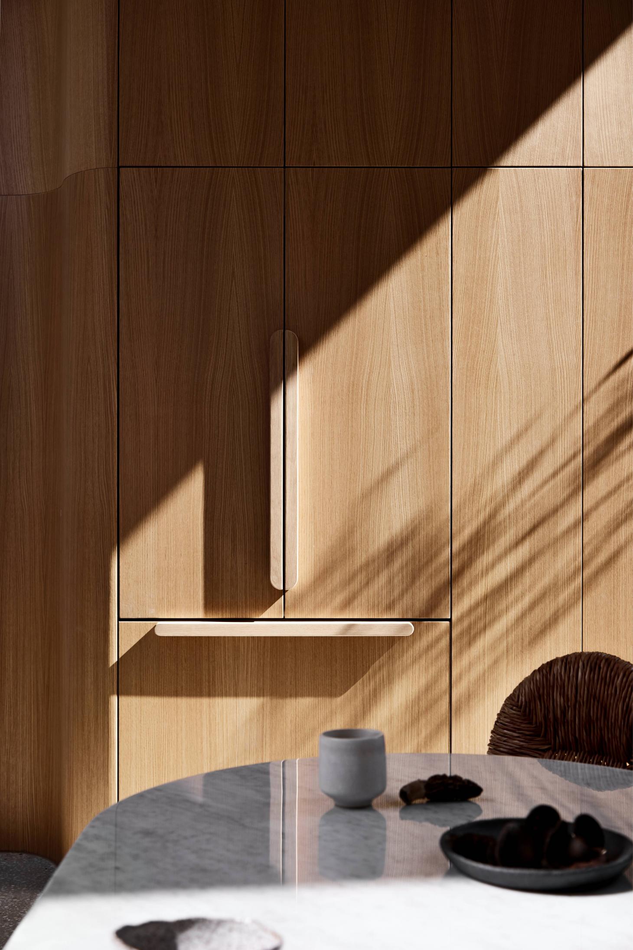
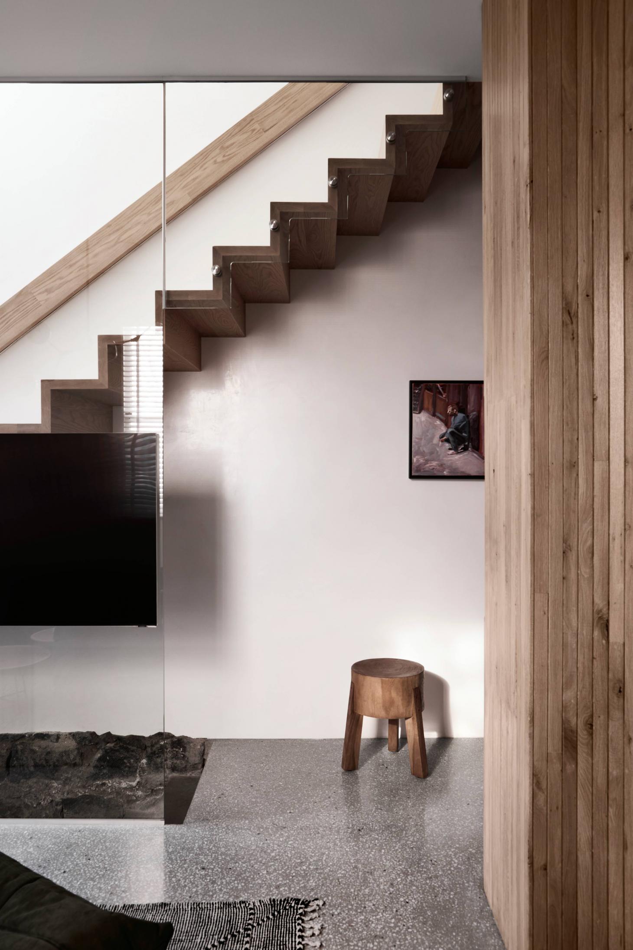
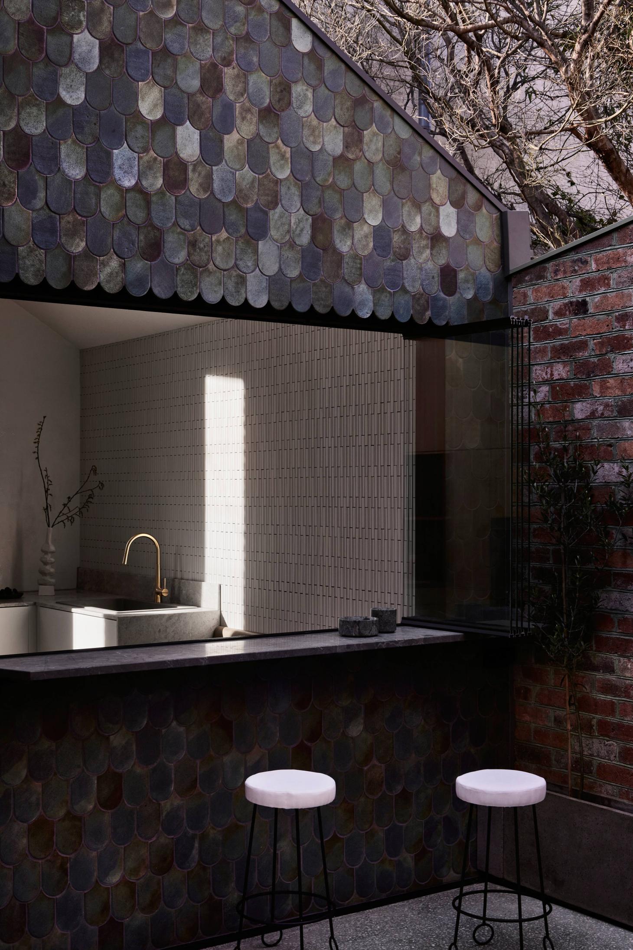
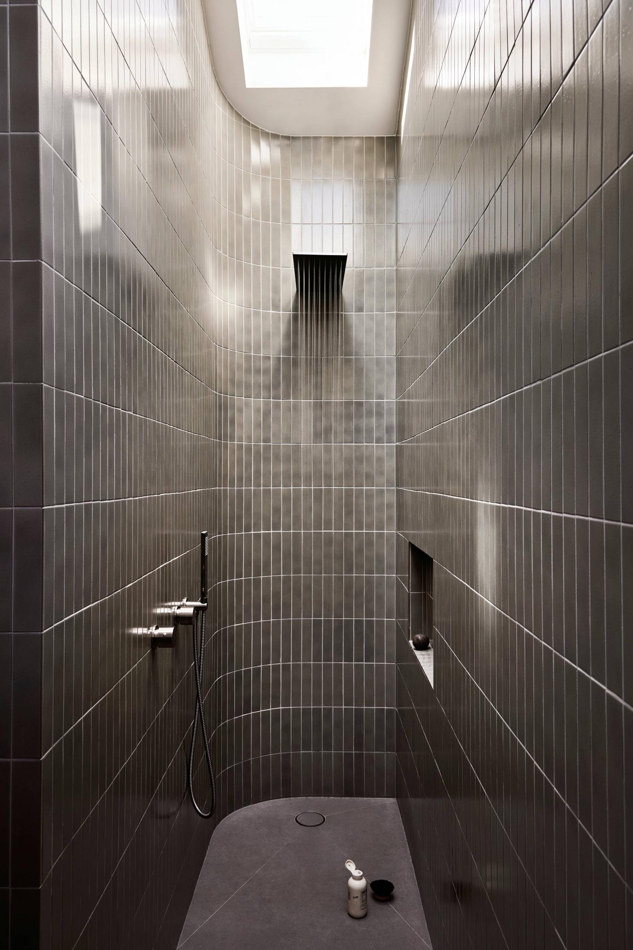
INFORMATION
Jonathan Bell has written for Wallpaper* magazine since 1999, covering everything from architecture and transport design to books, tech and graphic design. He is now the magazine’s Transport and Technology Editor. Jonathan has written and edited 15 books, including Concept Car Design, 21st Century House, and The New Modern House. He is also the host of Wallpaper’s first podcast.
-
 All-In is the Paris-based label making full-force fashion for main character dressing
All-In is the Paris-based label making full-force fashion for main character dressingPart of our monthly Uprising series, Wallpaper* meets Benjamin Barron and Bror August Vestbø of All-In, the LVMH Prize-nominated label which bases its collections on a riotous cast of characters – real and imagined
By Orla Brennan
-
 Maserati joins forces with Giorgetti for a turbo-charged relationship
Maserati joins forces with Giorgetti for a turbo-charged relationshipAnnouncing their marriage during Milan Design Week, the brands unveiled a collection, a car and a long term commitment
By Hugo Macdonald
-
 Through an innovative new training program, Poltrona Frau aims to safeguard Italian craft
Through an innovative new training program, Poltrona Frau aims to safeguard Italian craftThe heritage furniture manufacturer is training a new generation of leather artisans
By Cristina Kiran Piotti
-
 Australian bathhouse ‘About Time’ bridges softness and brutalism
Australian bathhouse ‘About Time’ bridges softness and brutalism‘About Time’, an Australian bathhouse designed by Goss Studio, balances brutalist architecture and the softness of natural patina in a Japanese-inspired wellness hub
By Ellie Stathaki
-
 The humble glass block shines brightly again in this Melbourne apartment building
The humble glass block shines brightly again in this Melbourne apartment buildingThanks to its striking glass block panels, Splinter Society’s Newburgh Light House in Melbourne turns into a beacon of light at night
By Léa Teuscher
-
 A contemporary retreat hiding in plain sight in Sydney
A contemporary retreat hiding in plain sight in SydneyThis contemporary retreat is set behind an unassuming neo-Georgian façade in the heart of Sydney’s Woollahra Village; a serene home designed by Australian practice Tobias Partners
By Léa Teuscher
-
 Join our world tour of contemporary homes across five continents
Join our world tour of contemporary homes across five continentsWe take a world tour of contemporary homes, exploring case studies of how we live; we make five stops across five continents
By Ellie Stathaki
-
 Who wouldn't want to live in this 'treehouse' in Byron Bay?
Who wouldn't want to live in this 'treehouse' in Byron Bay?A 1980s ‘treehouse’, on the edge of a national park in Byron Bay, is powered by the sun, architectural provenance and a sense of community
By Carli Philips
-
 A modernist Melbourne house gets a contemporary makeover
A modernist Melbourne house gets a contemporary makeoverSilhouette House, a modernist Melbourne house, gets a contemporary makeover by architects Powell & Glenn
By Ellie Stathaki
-
 A suburban house is expanded into two striking interconnected dwellings
A suburban house is expanded into two striking interconnected dwellingsJustin Mallia’s suburban house, a residential puzzle box in Melbourne’s Clifton Hill, interlocks old and new to enhance light, space and efficiency
By Jonathan Bell
-
 Palm Beach Tree House overhauls a cottage in Sydney’s Northern Beaches into a treetop retreat
Palm Beach Tree House overhauls a cottage in Sydney’s Northern Beaches into a treetop retreatSet above the surf, Palm Beach Tree House by Richard Coles Architecture sits in a desirable Northern Beaches suburb, creating a refined home in verdant surroundings
By Jonathan Bell