This Balham family home sports a sculptural wood clad extension
Jaam Architects work with property specialist Mascot Bespoke and expert joiners Blakes London to transform a Balham family home with a wood clad extension
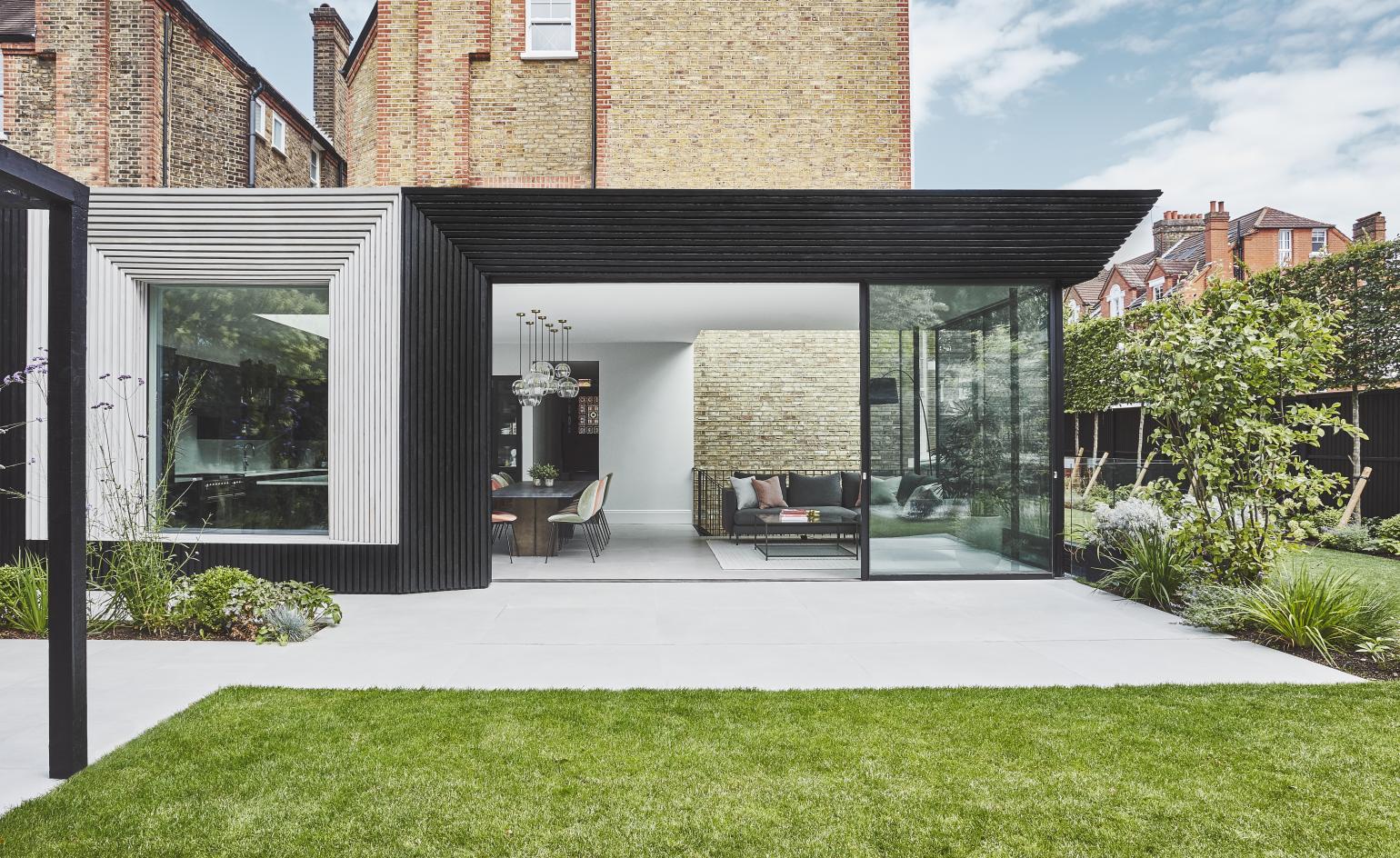
82mm - Photography
When a south London family of four decided to upgrade their Balham house into an expansive home with extra living space, an indoor swimming pool and a sauna, they turned to emerging architects Jaam, luxury specialist Mascot Bespoke, and joinery expert Blakes London for help. Now, the house, a Victorian property redesign called Nightingale Triangle, has just been completed – sporting a striking wood clad extension that cuts a distinctly contemporary figure within its sleepy residential neighbourhood and offers a fine example of home improvement.
‘The client was looking to avoid the pastiche London Stock brick-based extensions that were commonplace within the area,’ explains Chris Scott of Mascot Bespoke Homes. As a result, an intensely collaborative approach between all parties led to the final design that features the rear extension’s impressively sculptural larch cladding, which defines the whole scheme.
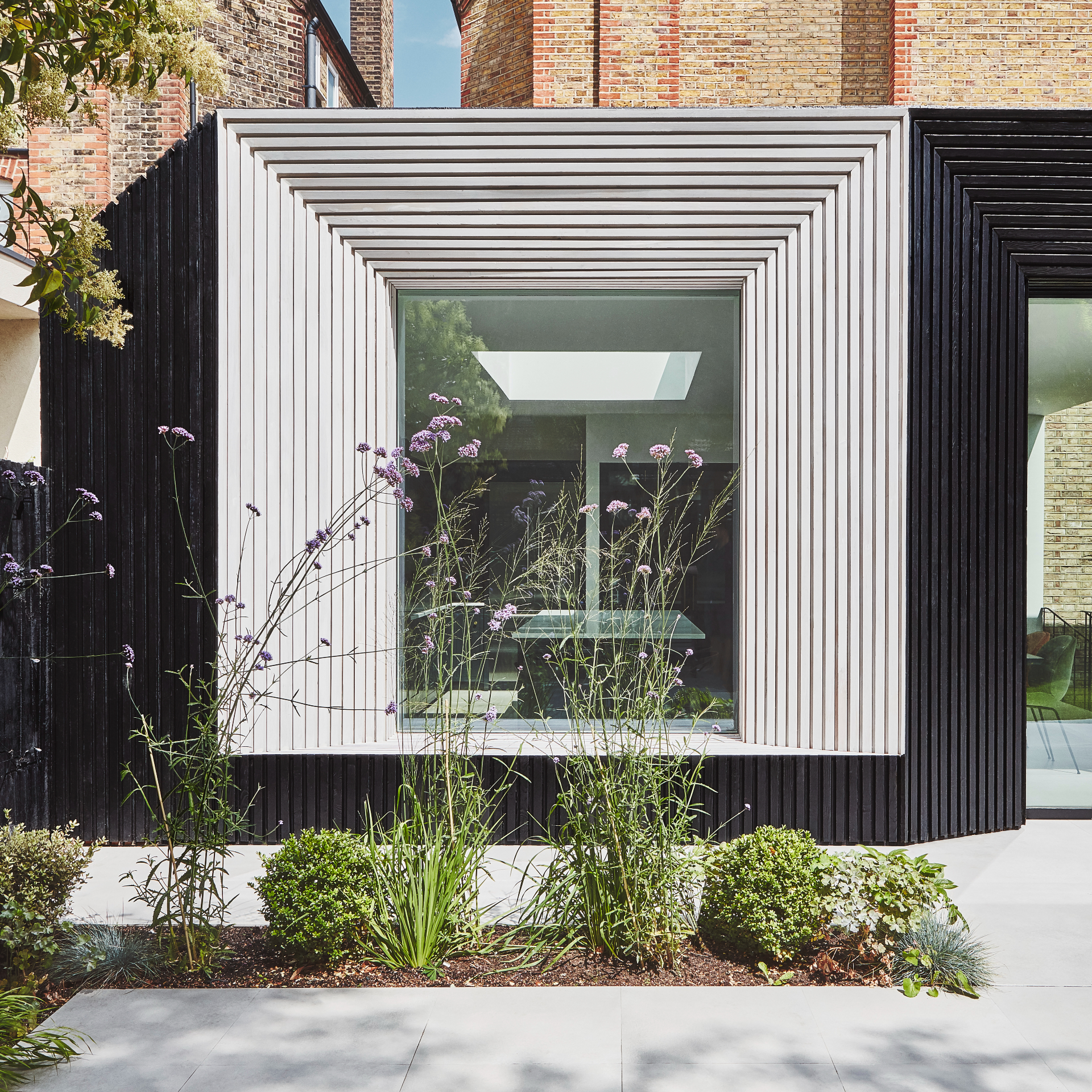
‘The cladding by Mascot Bespoke was set at a 45-degree angle and is mitred at the soffit. This increases solar shading while creating a graphic linear language to the elevations,' Scott says. The wood skin mixes burnt and silvered Scottish larch. Inside, the deep-set fixed window by the kitchen creates a garden bench seat, perfect for relaxing while looking to the architectural gardens outside, which were created by Shelley Hughes.
‘The aim was to create an ambitious, unique and design-led home that accentuated and contrasted the existing Victorian building with a contemporary extension to the rear,’ adds Scott. ‘It was important to the client that the home ended up being an appropriate blend of modern sophistication in the new parts of the building both architecturally and decoratively, yet also retained a warm, inviting, friendly vibe for visitors and guest of all ages.’
Glazed expanses mix with timber, original brick and soft fabrics to create a home that is both comfortable and modern. The swimming pool, located off the side of the building, under the narrowest part of the garden, features a cleverly angled ceiling that promotes a cosy, cave-like feel, while also allowing views out to the verdant garden – showcasing how this design blends inside and outside in more ways than one.
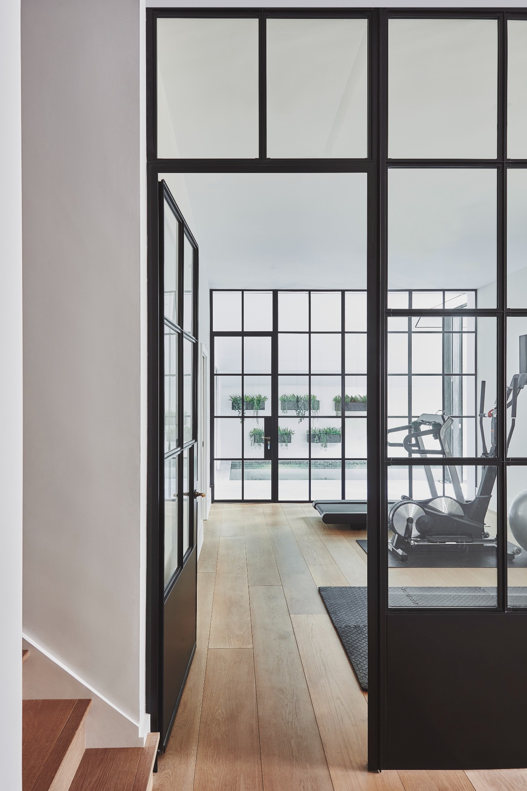
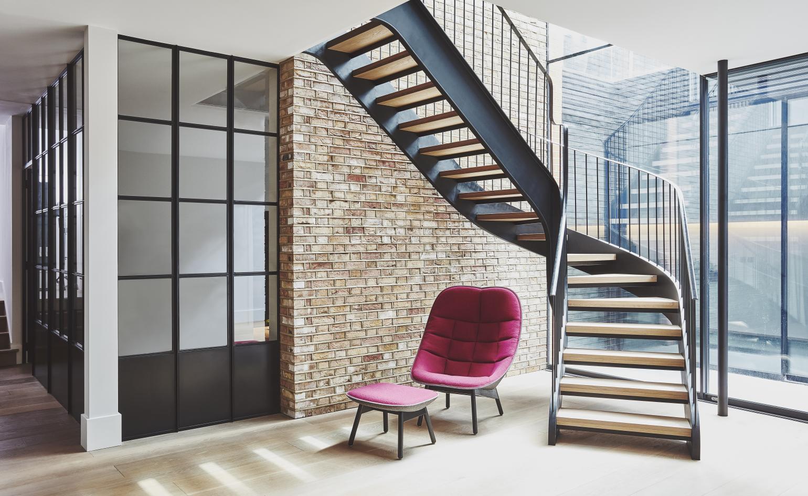
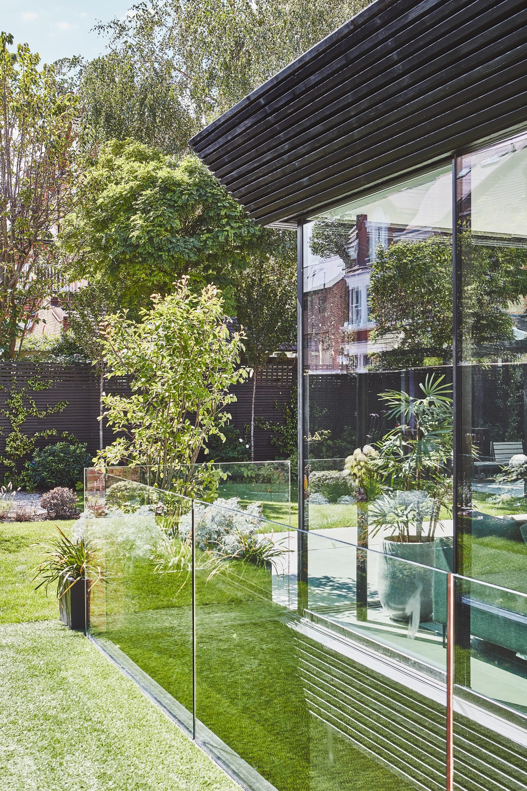
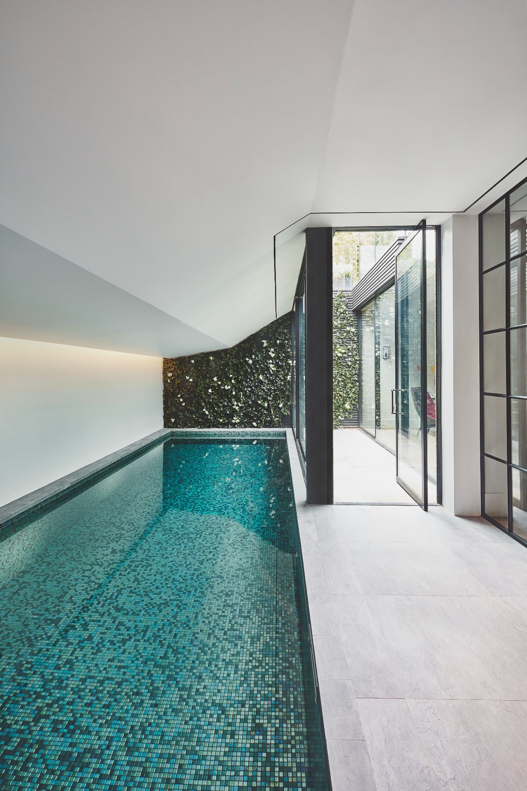
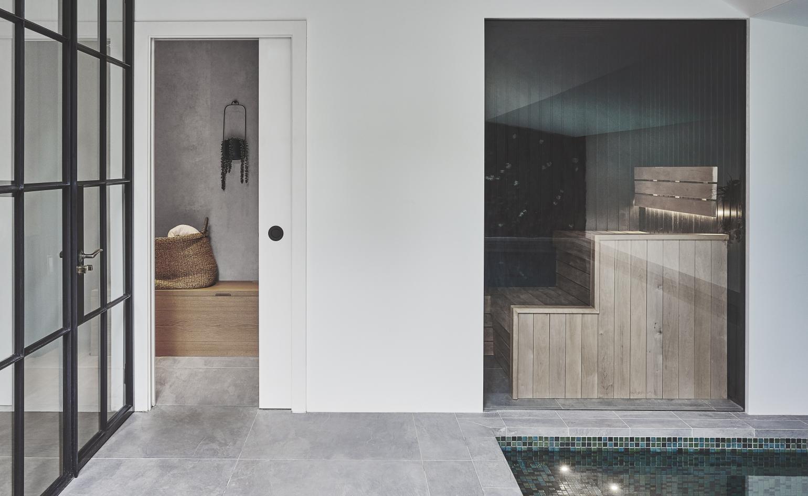
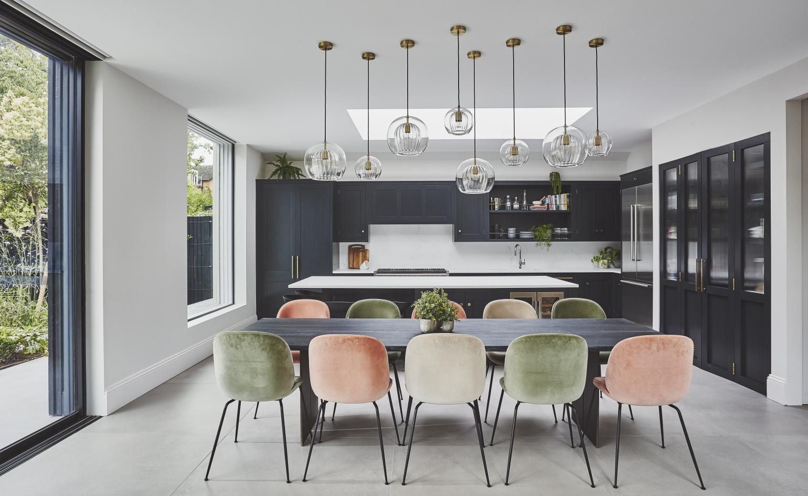
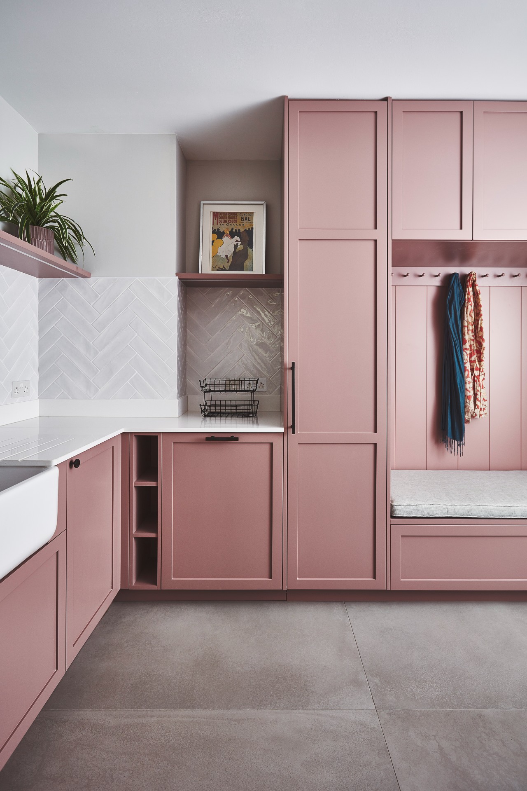
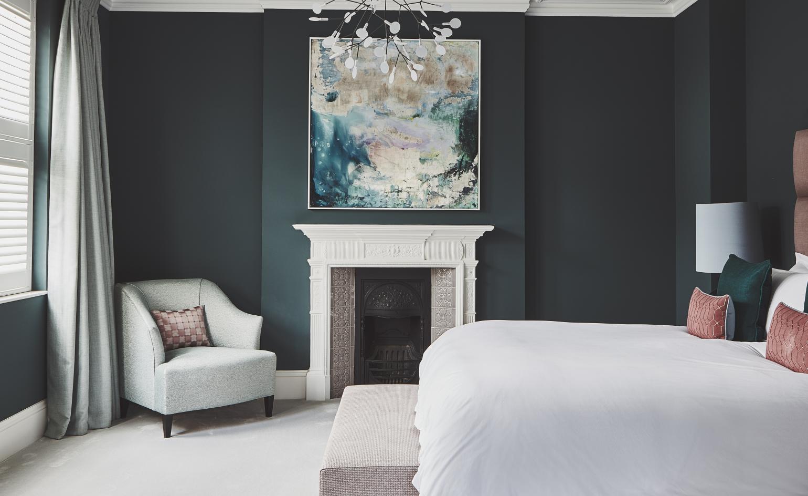
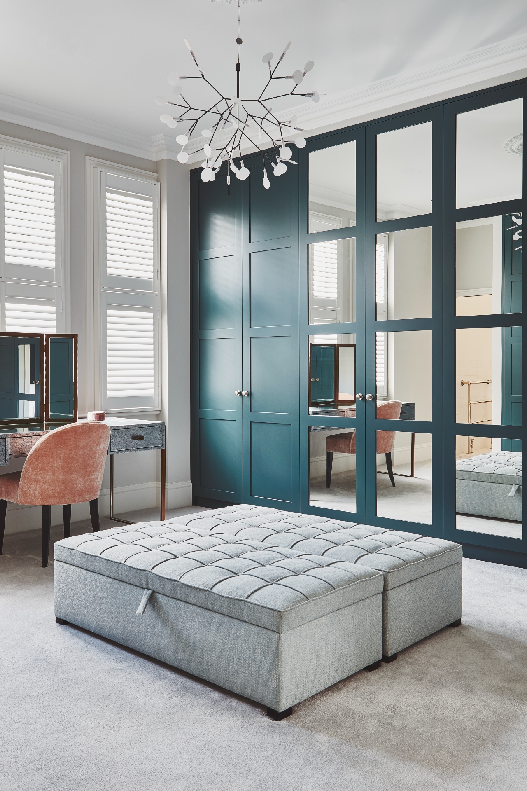


INFORMATION
Wallpaper* Newsletter
Receive our daily digest of inspiration, escapism and design stories from around the world direct to your inbox.
Ellie Stathaki is the Architecture & Environment Director at Wallpaper*. She trained as an architect at the Aristotle University of Thessaloniki in Greece and studied architectural history at the Bartlett in London. Now an established journalist, she has been a member of the Wallpaper* team since 2006, visiting buildings across the globe and interviewing leading architects such as Tadao Ando and Rem Koolhaas. Ellie has also taken part in judging panels, moderated events, curated shows and contributed in books, such as The Contemporary House (Thames & Hudson, 2018), Glenn Sestig Architecture Diary (2020) and House London (2022).
-
 All-In is the Paris-based label making full-force fashion for main character dressing
All-In is the Paris-based label making full-force fashion for main character dressingPart of our monthly Uprising series, Wallpaper* meets Benjamin Barron and Bror August Vestbø of All-In, the LVMH Prize-nominated label which bases its collections on a riotous cast of characters – real and imagined
By Orla Brennan
-
 Maserati joins forces with Giorgetti for a turbo-charged relationship
Maserati joins forces with Giorgetti for a turbo-charged relationshipAnnouncing their marriage during Milan Design Week, the brands unveiled a collection, a car and a long term commitment
By Hugo Macdonald
-
 Through an innovative new training program, Poltrona Frau aims to safeguard Italian craft
Through an innovative new training program, Poltrona Frau aims to safeguard Italian craftThe heritage furniture manufacturer is training a new generation of leather artisans
By Cristina Kiran Piotti
-
 A new London house delights in robust brutalist detailing and diffused light
A new London house delights in robust brutalist detailing and diffused lightLondon's House in a Walled Garden by Henley Halebrown was designed to dovetail in its historic context
By Jonathan Bell
-
 A Sussex beach house boldly reimagines its seaside typology
A Sussex beach house boldly reimagines its seaside typologyA bold and uncompromising Sussex beach house reconfigures the vernacular to maximise coastal views but maintain privacy
By Jonathan Bell
-
 This 19th-century Hampstead house has a raw concrete staircase at its heart
This 19th-century Hampstead house has a raw concrete staircase at its heartThis Hampstead house, designed by Pinzauer and titled Maresfield Gardens, is a London home blending new design and traditional details
By Tianna Williams
-
 An octogenarian’s north London home is bold with utilitarian authenticity
An octogenarian’s north London home is bold with utilitarian authenticityWoodbury residence is a north London home by Of Architecture, inspired by 20th-century design and rooted in functionality
By Tianna Williams
-
 What is DeafSpace and how can it enhance architecture for everyone?
What is DeafSpace and how can it enhance architecture for everyone?DeafSpace learnings can help create profoundly sense-centric architecture; why shouldn't groundbreaking designs also be inclusive?
By Teshome Douglas-Campbell
-
 The dream of the flat-pack home continues with this elegant modular cabin design from Koto
The dream of the flat-pack home continues with this elegant modular cabin design from KotoThe Niwa modular cabin series by UK-based Koto architects offers a range of elegant retreats, designed for easy installation and a variety of uses
By Jonathan Bell
-
 Are Derwent London's new lounges the future of workspace?
Are Derwent London's new lounges the future of workspace?Property developer Derwent London’s new lounges – created for tenants of its offices – work harder to promote community and connection for their users
By Emily Wright
-
 Showing off its gargoyles and curves, The Gradel Quadrangles opens in Oxford
Showing off its gargoyles and curves, The Gradel Quadrangles opens in OxfordThe Gradel Quadrangles, designed by David Kohn Architects, brings a touch of playfulness to Oxford through a modern interpretation of historical architecture
By Shawn Adams