A contemporary Istanbul mosque offers a take on tradition
Turkey's Degostudio crafts this Istanbul mosque as a new, functional space for worship with accessible facilities
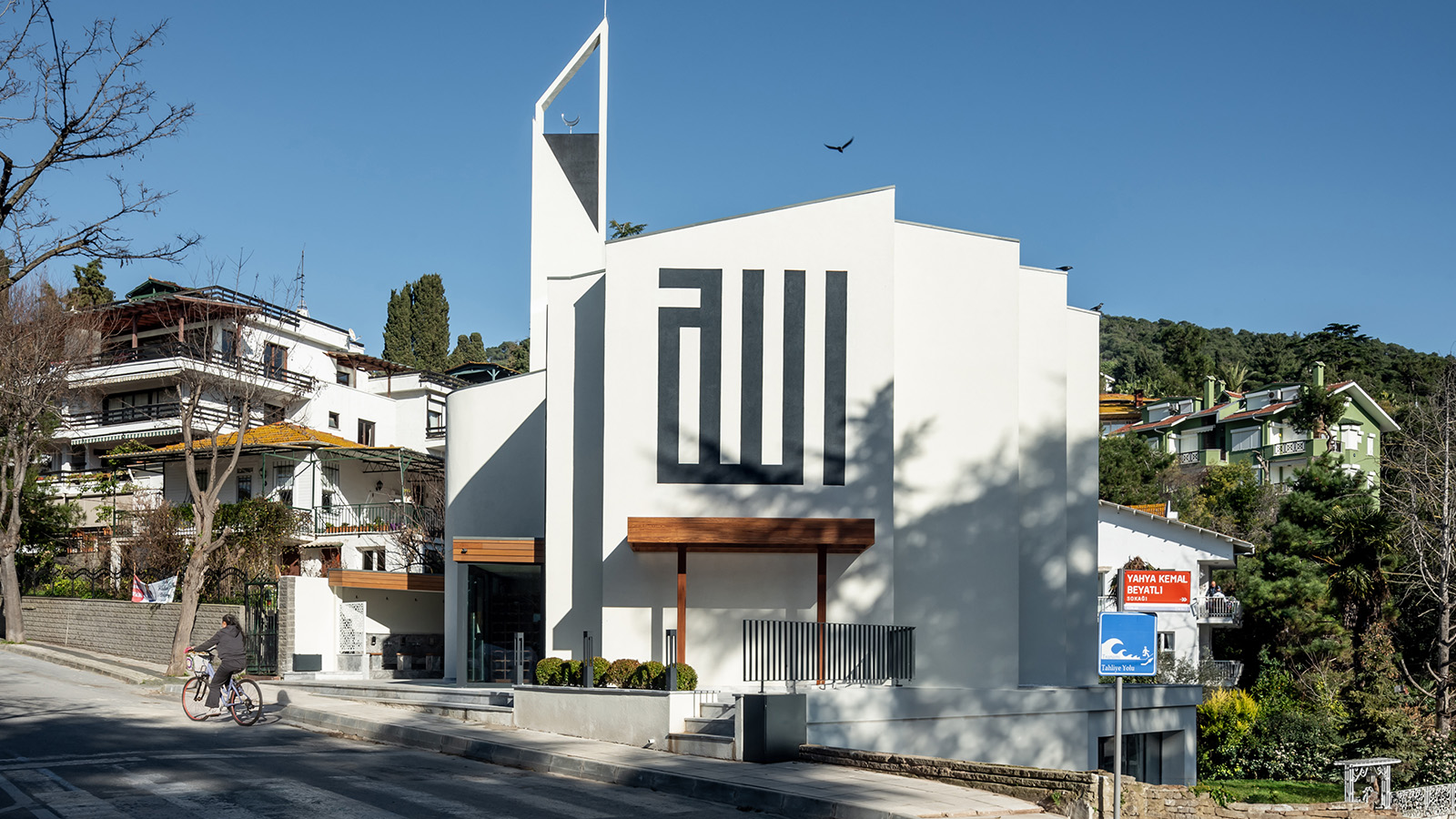
The location of this Istanbul mosque, the island of Büyükada, about an hour away via a ride on the city's historic vapur (ferry), is a welcomed detachment from the Turkish metropolis' intense bustle. Once the summer getaway of Istanbul’s well-heeled Greek, Armenian, and Jewish people, and members of the Ottoman court, former lavish residences line the car-free streets in between flowering trees and private gardens. Here, on the island’s northwestern side, an old mosque with great functional inadequacies was replaced with a new design, created by the Istanbul-based architecture practice Degostudio.

Step inside this modern Istanbul mosque
Deviating entirely from the typical mosque style seen all over Istanbul, Degostudio focused on a structure of original aesthetic that aims to harmonise with its surroundings. A 'different' mosque emerged, replacing the old, with a contemporary, structurally competent design, which solved previous functional issues such as a lack of disabled access and natural light and air.

Located on a relatively small parcel of 200 sq m, the project features seemingly fragmented walls – the mosque’s main façade elements. This feature was the result of the parcel layout and the relationship of facing Qibla. To increase the worship space (and capacity), the mosque’s mass was positioned symmetrically, narrowing from two sides towards the mihrab, which can be viewed from every point of prayer within the main space.
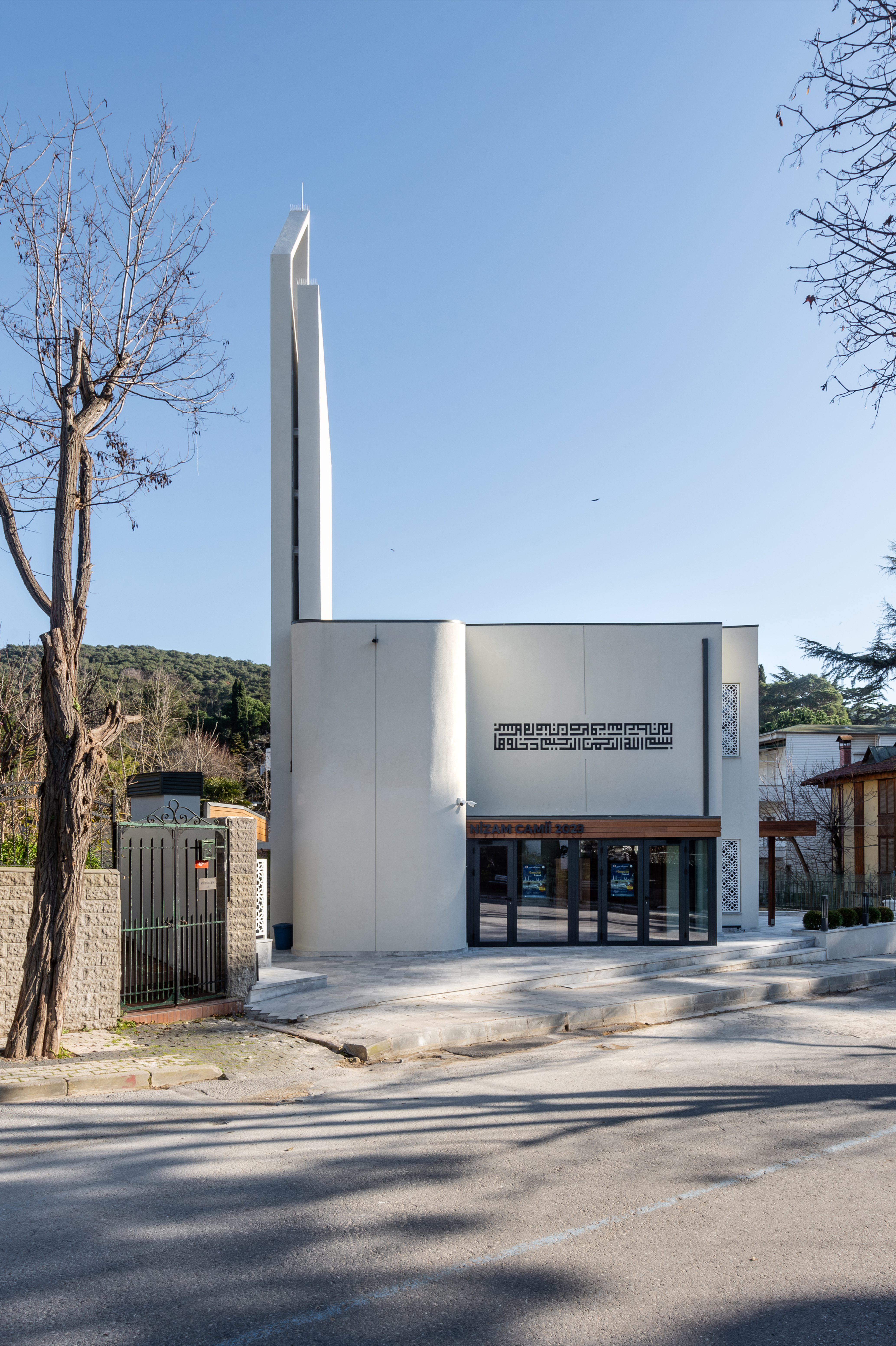
Two more elements complete the main mosque mass: a staircase that provides access to the mezzanine and is surrounded by curvilinear walls, and the minaret itself, the building’s only vertical element. Without a dome, often found in the classic mosque design, the minaret of the new Nizam Mosque is the only indicator of its religious symbolism.

Vertical joinery placed between segmented walls not only lightens the structure but also allows for natural light to stream into the interior during the day, following the movement of the sun as it's felt within the space.

To prevent thermal load within the building, especially on hot summer days, metal sunshades were placed in front of the mihrab joinery. Inspired by traditional patterns, the ornate shadows that fall within the interior at different times of the day act as a form of dynamic decoration.
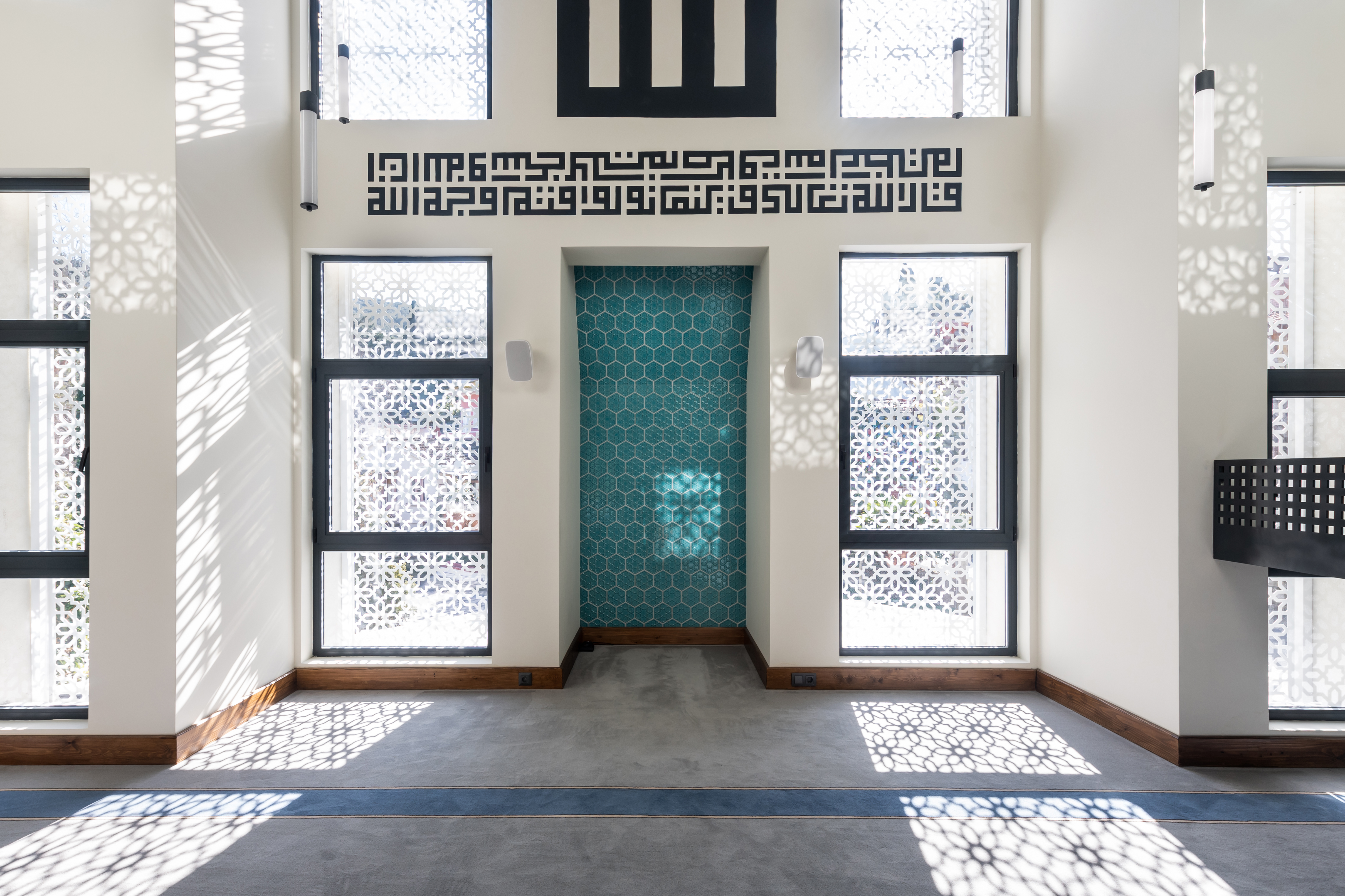
Overall, decorative elements were kept modest, and include Kufic inscription on the exterior wall. Specially designed hexagonal ceramics on the mosque’s side walls, reminiscent of the traditional Iznik tile designs, and the carvings on the wooden entrance door were influenced by traditional decorations.
Wallpaper* Newsletter
Receive our daily digest of inspiration, escapism and design stories from around the world direct to your inbox.
Once again deviating from the typology's norm, the mihrab was treated as a niche, devoid of ornaments, and the pulpit is a simple cantilever staircase. The wood-panelled, suspended ceiling is completed with opening skylights at two points, allowing for hot air to be diffused naturally.
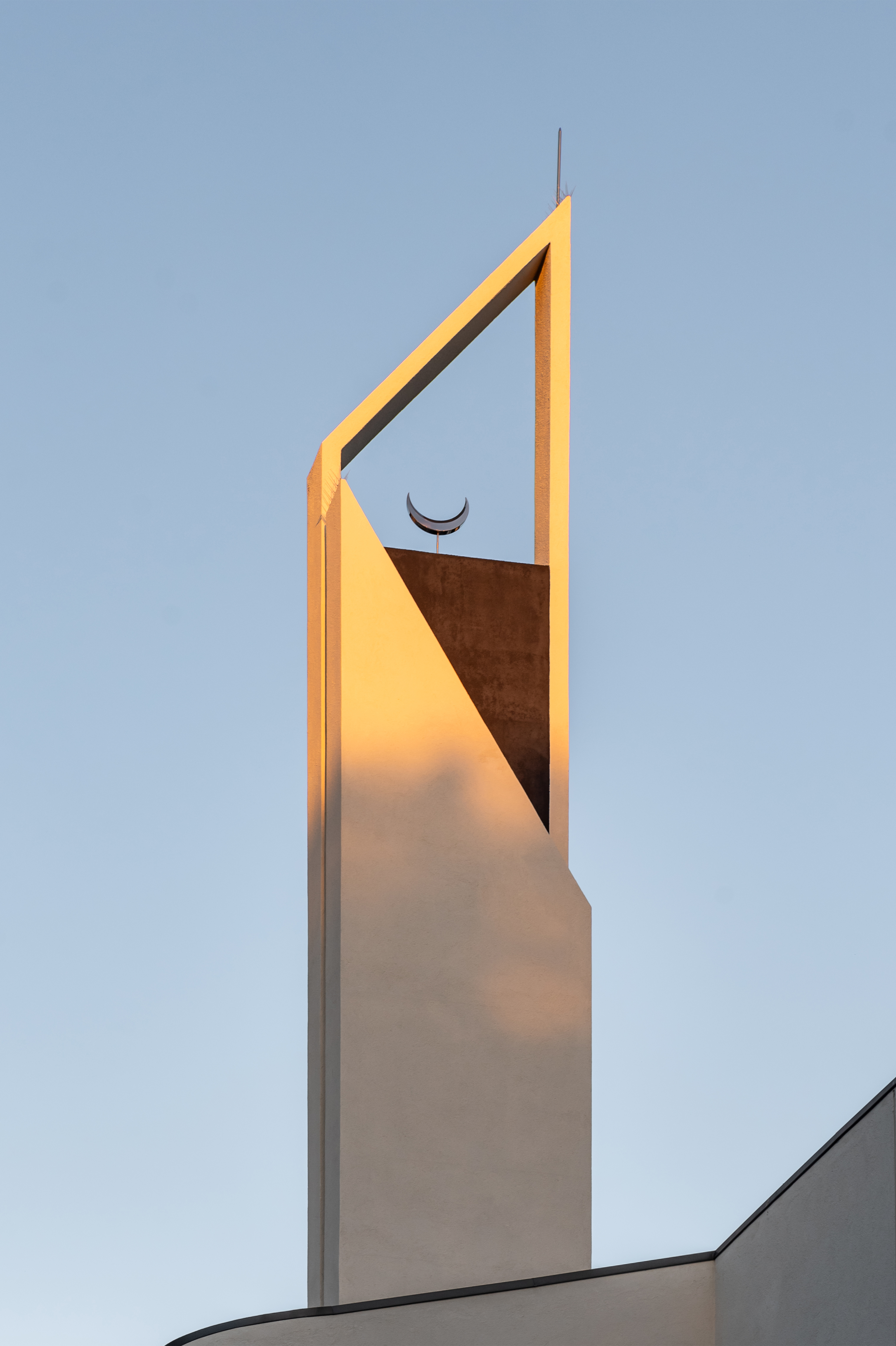
Feride Yalav-Heckeroth is a freelance travel writer based between Istanbul and Bodensee. Her writing has been published in Kinfolk, Brownbook, Travel + Leisure, CNN Travel and Conde Nast Traveler. She's also the author of her own guidebook, The 500 Hidden Secrets of Istanbul.
-
 Put these emerging artists on your radar
Put these emerging artists on your radarThis crop of six new talents is poised to shake up the art world. Get to know them now
By Tianna Williams
-
 Dining at Pyrá feels like a Mediterranean kiss on both cheeks
Dining at Pyrá feels like a Mediterranean kiss on both cheeksDesigned by House of Dré, this Lonsdale Road addition dishes up an enticing fusion of Greek and Spanish cooking
By Sofia de la Cruz
-
 Creased, crumpled: S/S 2025 menswear is about clothes that have ‘lived a life’
Creased, crumpled: S/S 2025 menswear is about clothes that have ‘lived a life’The S/S 2025 menswear collections see designers embrace the creased and the crumpled, conjuring a mood of laidback languor that ran through the season – captured here by photographer Steve Harnacke and stylist Nicola Neri for Wallpaper*
By Jack Moss
-
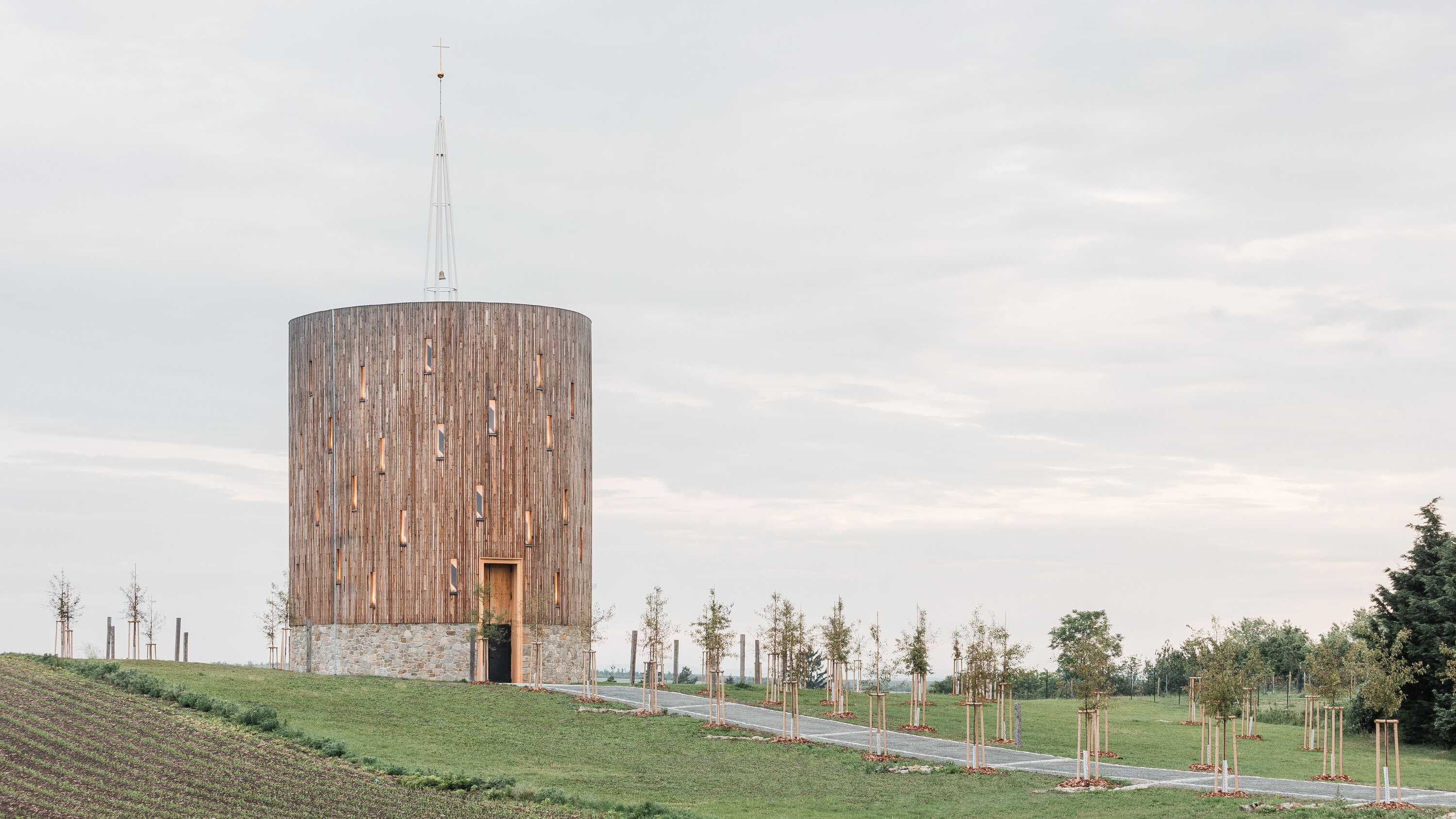 A new village chapel in the Czech Republic is rich in material and visual symbolism
A new village chapel in the Czech Republic is rich in material and visual symbolismStudio RCNKSK has completed a new chapel - the decade-long project of Our Lady of Sorrows in Nesvačilka, South Moravia
By Jonathan Bell
-
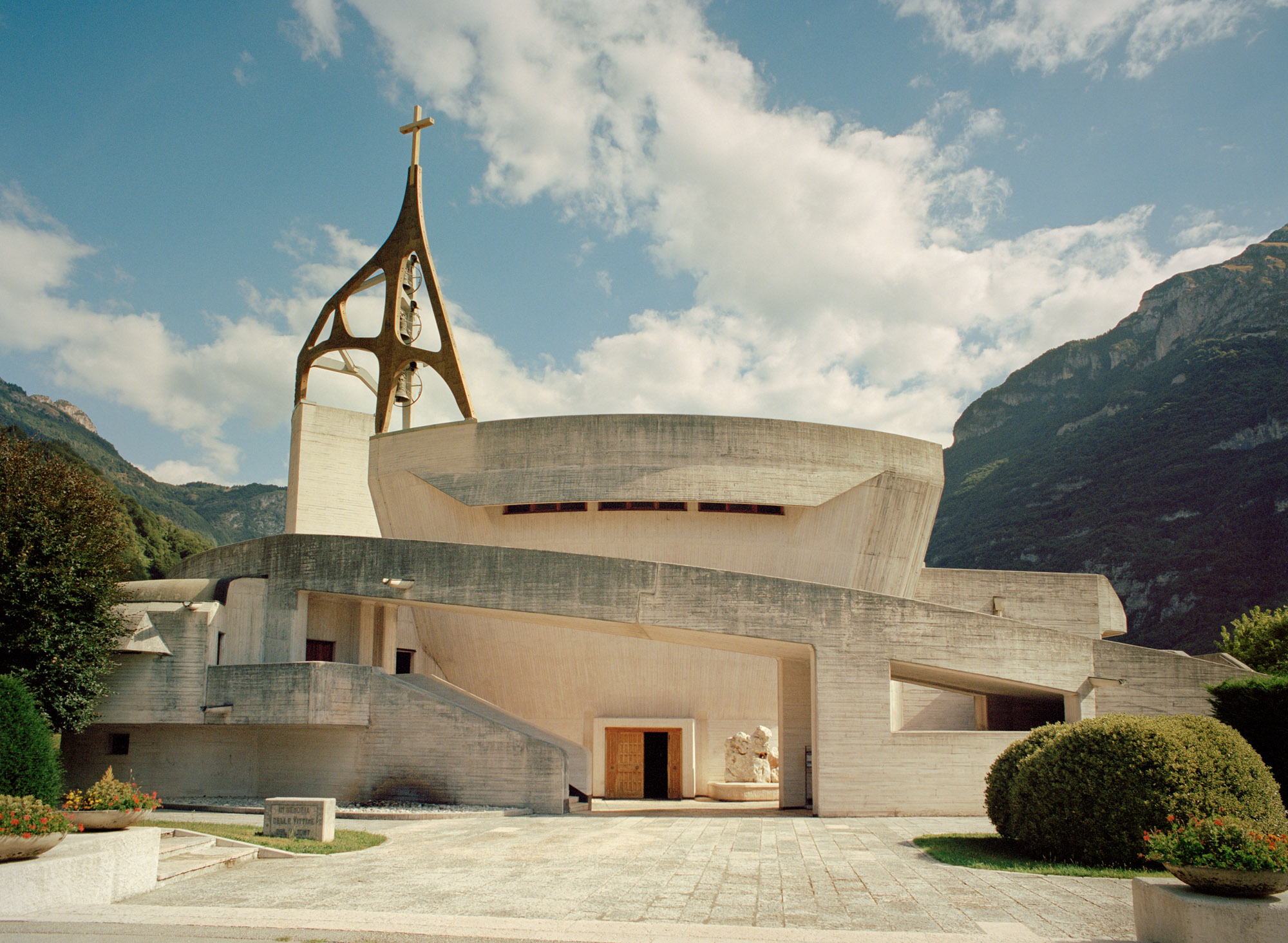 Giovanni Michelucci’s dramatic concrete church in the Italian Dolomites
Giovanni Michelucci’s dramatic concrete church in the Italian DolomitesGiovanni Michelucci’s concrete Church of Santa Maria Immacolata in the Italian Dolomites is a reverently uplifting memorial to the victims of a local disaster
By Jonathan Glancey
-
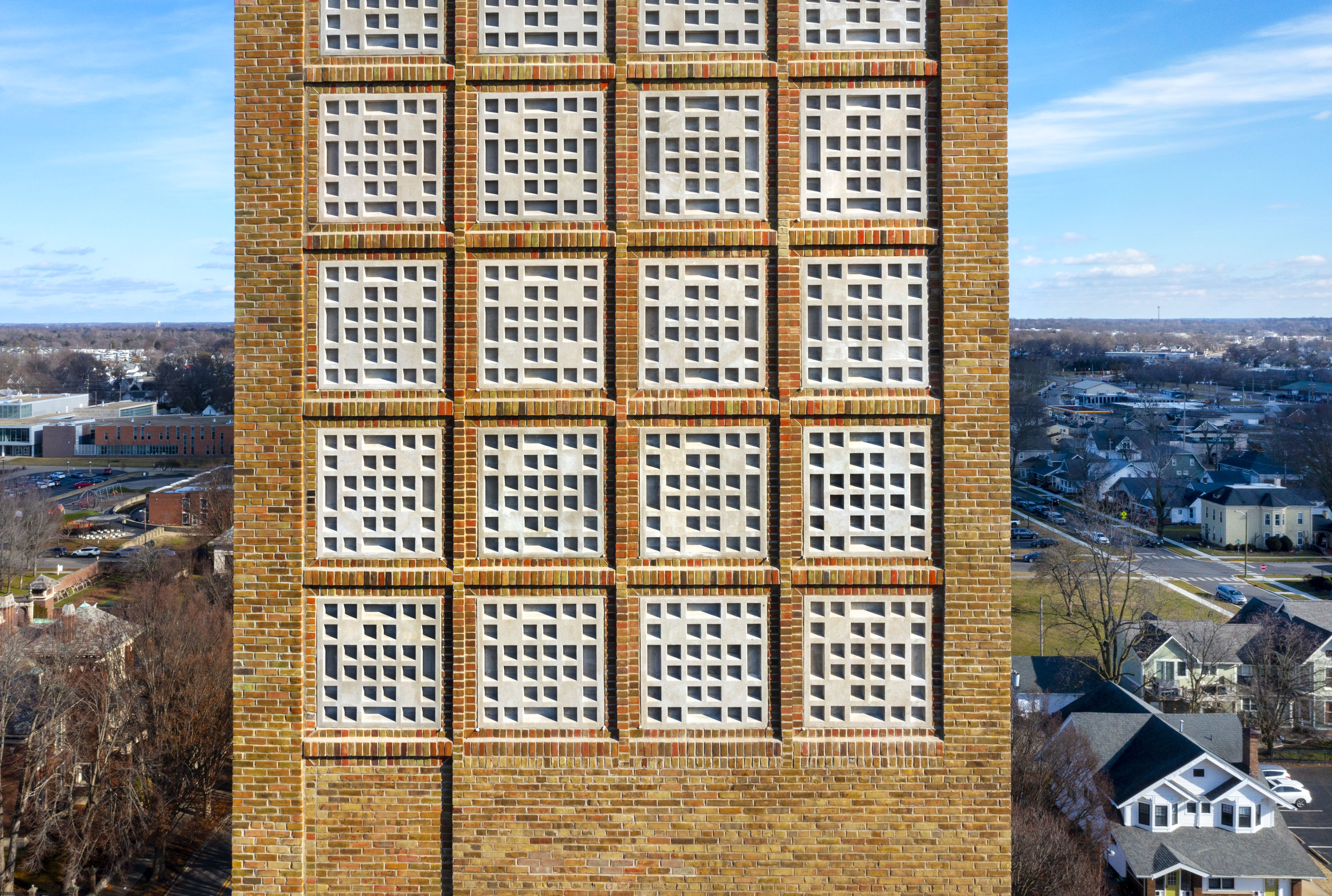 The modernist First Christian Church celebrates its iconic tower’s restoration in Columbus
The modernist First Christian Church celebrates its iconic tower’s restoration in ColumbusThe modernist First Christian Church in Columbus, Indiana, designed by Eliel and Eero Saarinen, has completed extensive restoration works on its iconic tower
By Audrey Henderson
-
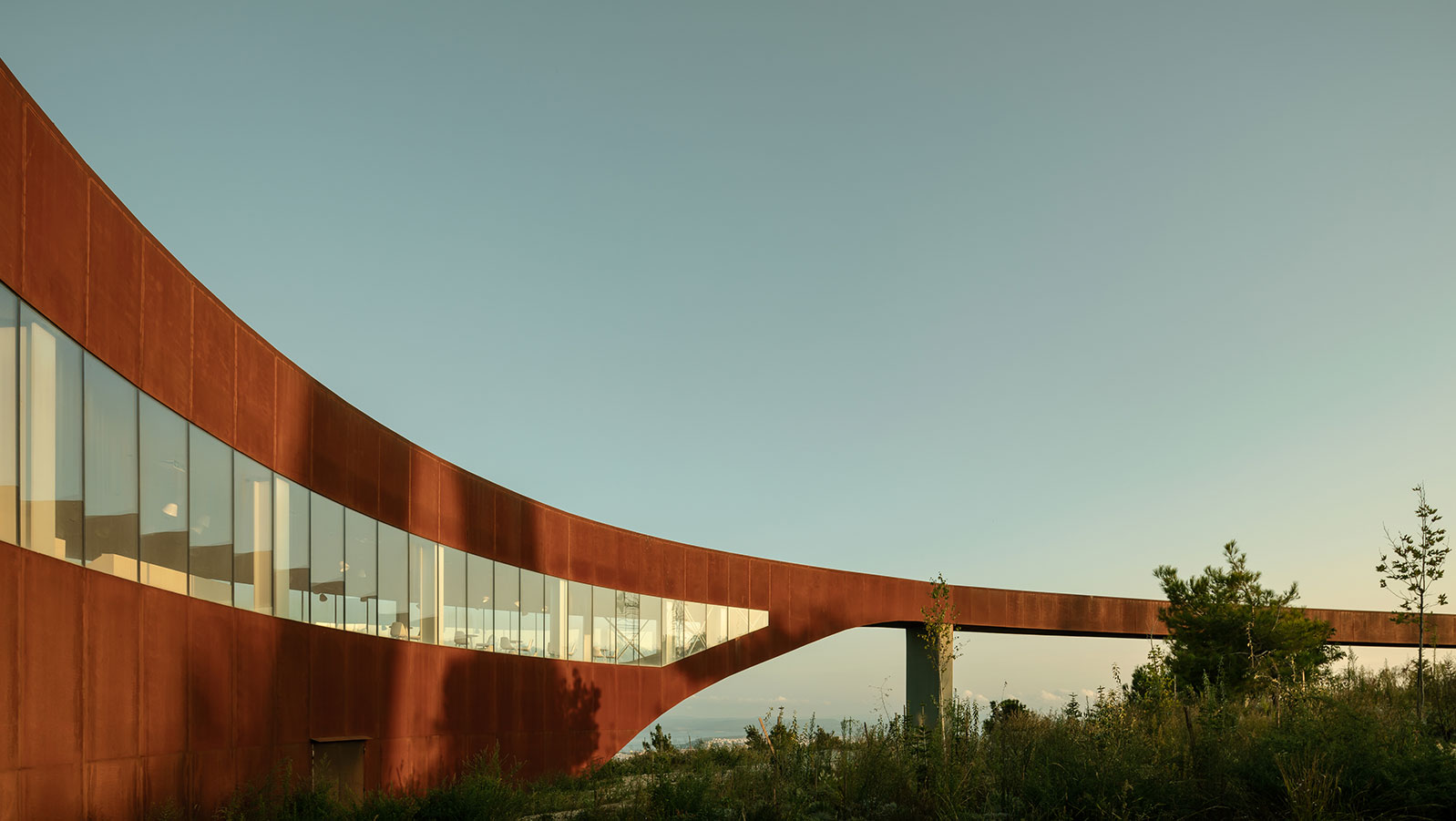 Çanakkale Antenna Tower is a striking public attraction with an ecological touch
Çanakkale Antenna Tower is a striking public attraction with an ecological touchÇanakkale Antenna Tower by IND [Inter.National.Design] and Powerhouse Company offers a viewing platform and a new visitor attraction on the Turkish coast
By Feride Yalav-Heckeroth
-
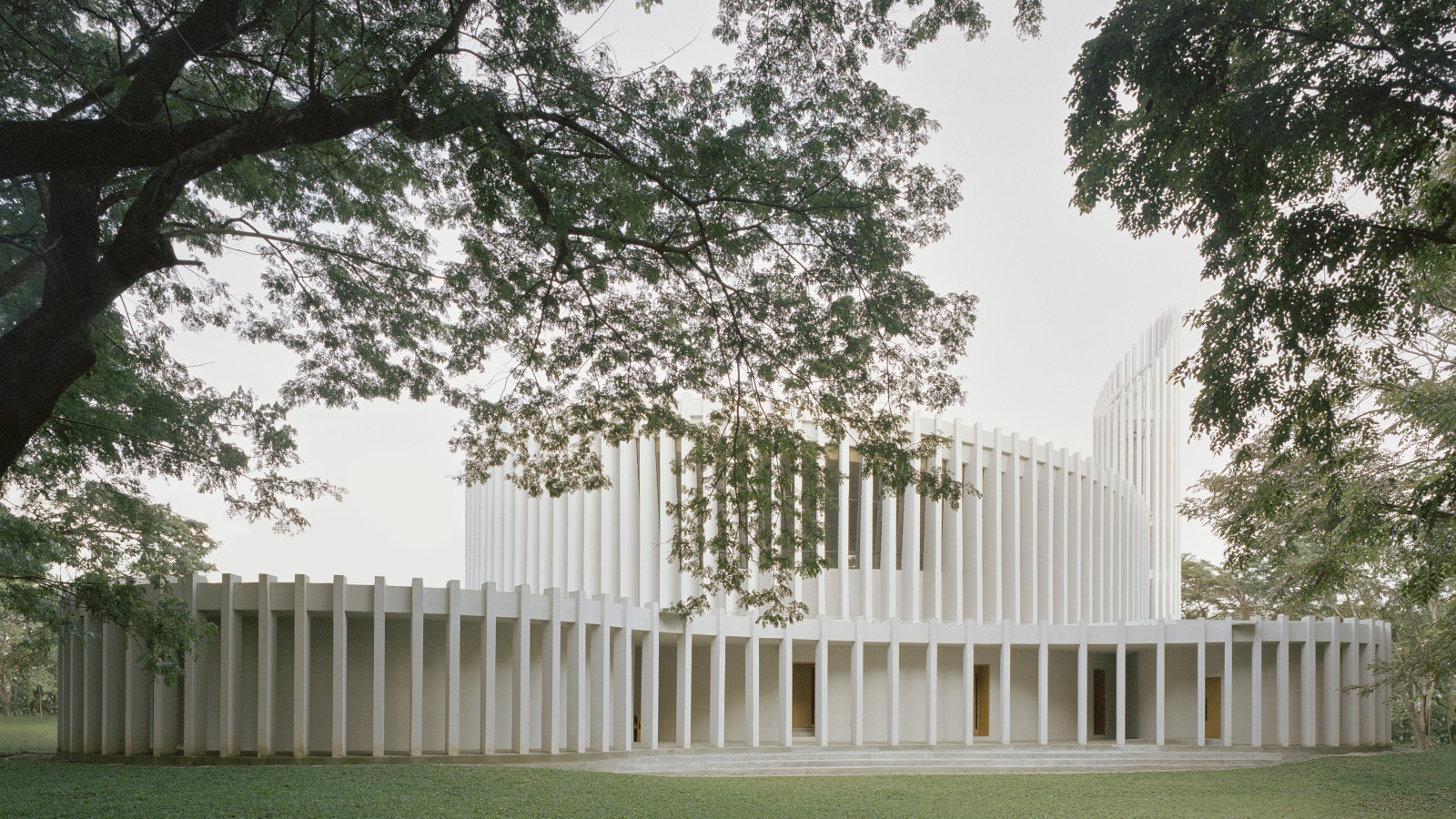 CAZA’s Santuario de La Salle aims to ‘connect people to place and heritage’
CAZA’s Santuario de La Salle aims to ‘connect people to place and heritage’CAZA’s Santuario de La Salle church pushes the boundaries of traditional religious design at the De La Salle University campus in the Philippines’ Biñan City
By Nana Ama Owusu-Ansah
-
 Istanbul Modern: where art and the Bosporus meet
Istanbul Modern: where art and the Bosporus meetIstanbul Modern by Renzo Piano Building Workshop, the Turkish capital's newest cultural draw, throws open its doors
By Catherine Shaw
-
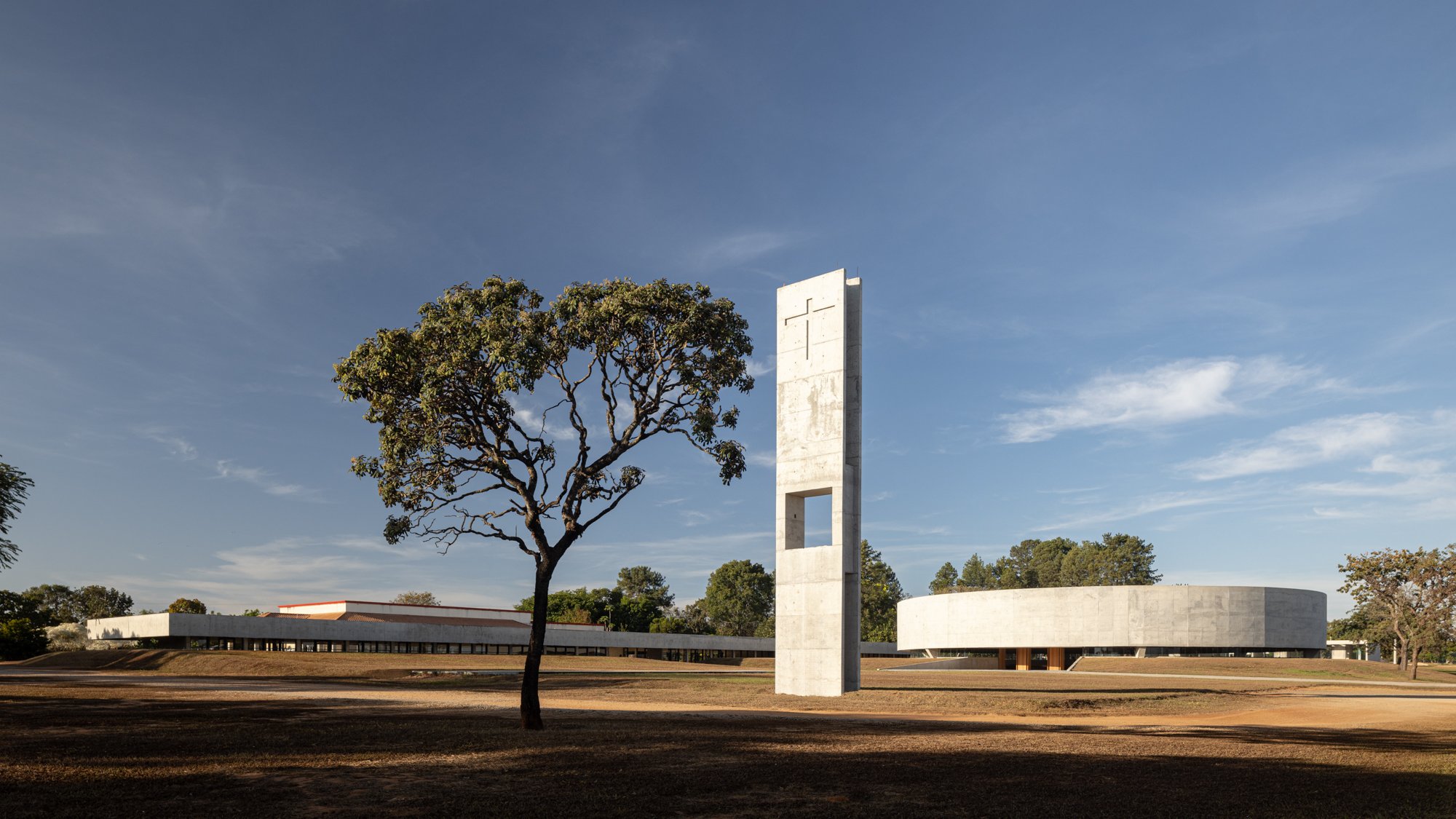 A spectacular Brazilian church evokes the spirit of Niemeyer and Costa
A spectacular Brazilian church evokes the spirit of Niemeyer and CostaARQBR Arquitetura e Urbanismo has shaped a dramatic new concrete Brazilian church that emerges from the landscape of the country's Highlands
By Jonathan Bell
-
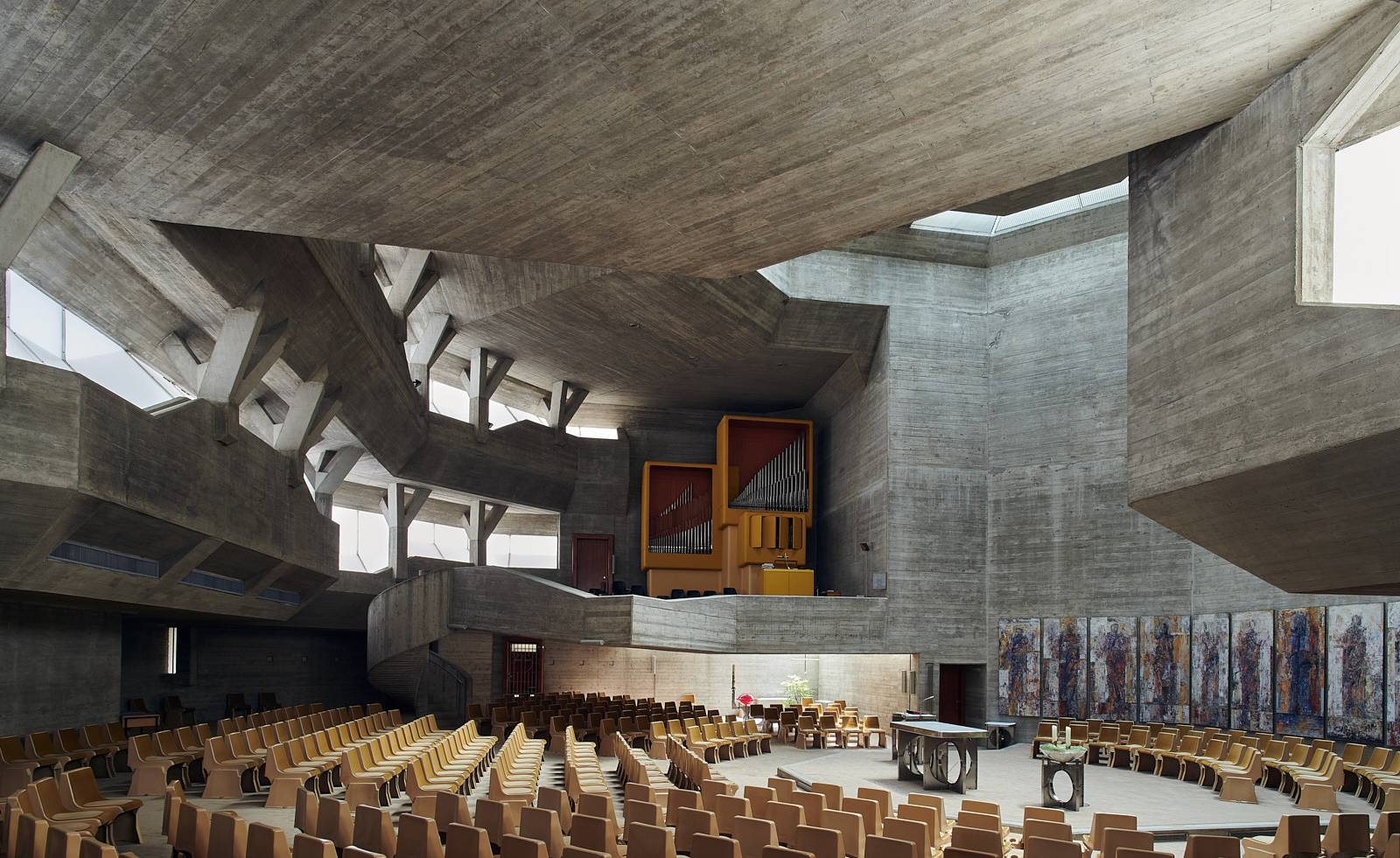 A photographer’s pilgrimage around Europe’s most spectacular modern churches
A photographer’s pilgrimage around Europe’s most spectacular modern churchesPhotographer Jamie McGregor Smith captures some of Europe’s most striking religious architecture – modern churches
By Jonathan Bell