No.1 Grosvenor Square's newly revealed apartments perfect for entertaining
A team of expert architects and designers breathe new life into No.1 Grosvenor Square, the prestigious London address by developers Lodha UK
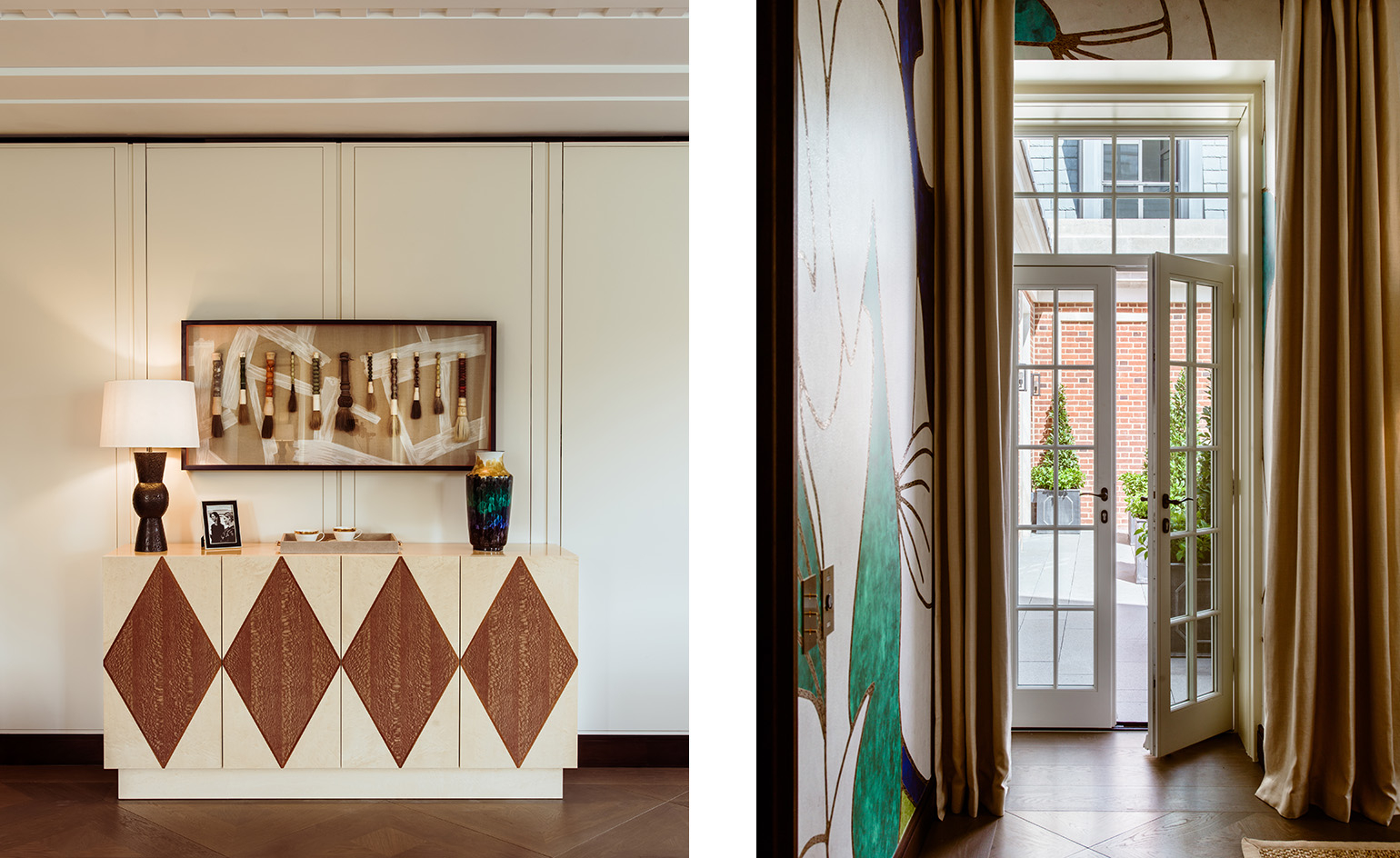
Billy Bolton - Photography
No.1 Grosvenor Square is one of London's most recognisable addresses – formerly the home to the American Embassy in London and neighbour to the later US embassy home by modernist architect Eero Saarinen at 24 Grosvenor Square. Now the prestigious historic London building at No.1 Grosvenor Square is being reinvented as residential, with Eric Parry Archtiects overseeing the architecture and more design work unfolding inside by globally acclaimed firms. The transformation includes this newly revealed apartment interior design by developer Lodha UK's expert design team.
The building's past life was a huge inspiration to Blandine de Navacelle, Lodha UK’s creative director, who oversaw the works. ‘In its past life as an embassy, the building would have hosted many a party and evening soirée,' she says. ‘Grosvenor Square has also long been the centre of London’s social set; Oscar Wilde used to live on the square and was infamous for his parties. I wanted Residence 4.3 to nod to this, and to create the perfect place to entertain. The apartment, in terms of proportion and layout is a tribute the 18th century European lifestyle, where people wanted to host big parties and display their art collection.'
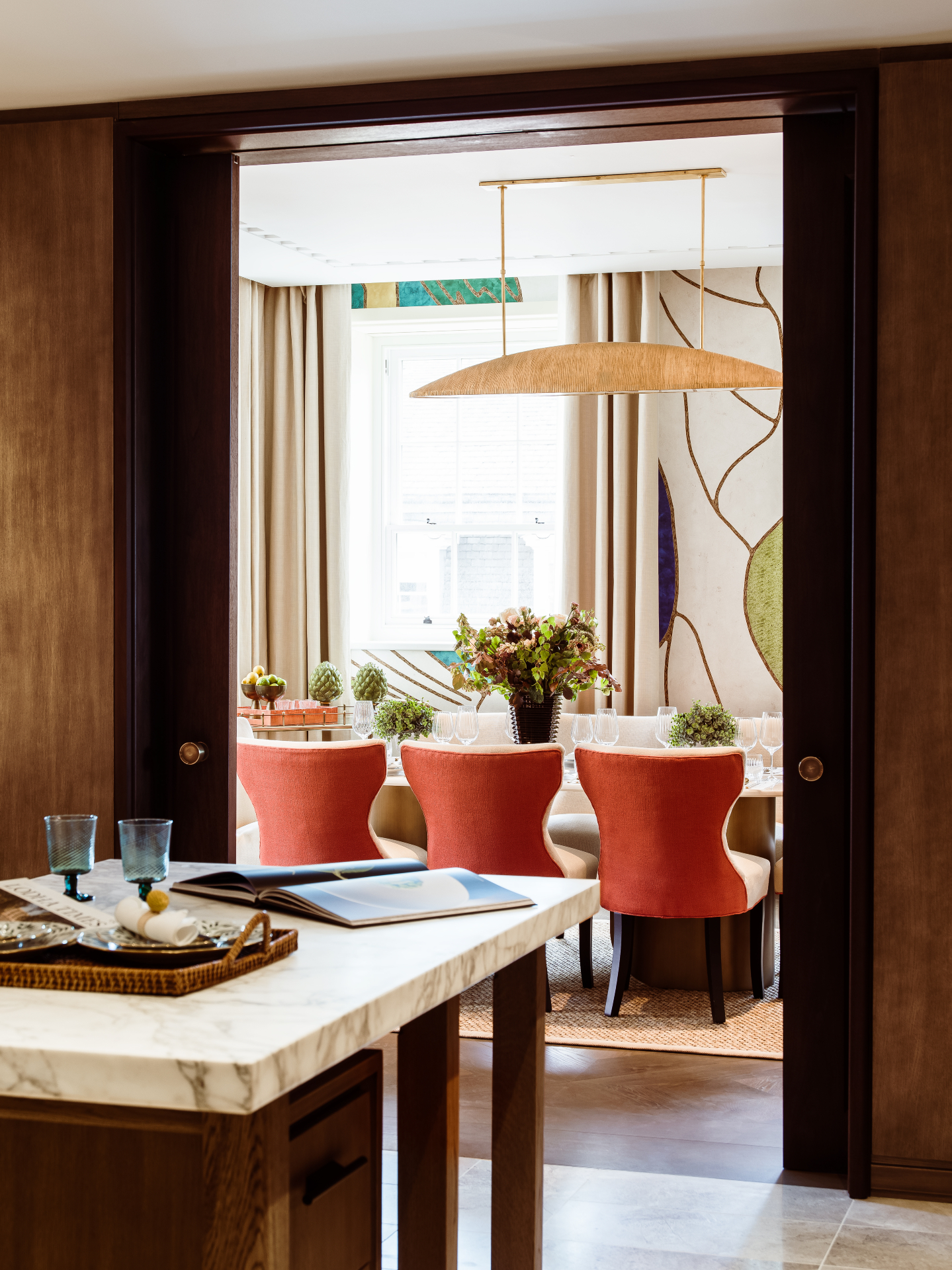
Creating a space that is perfect for receiving guests was important; as was design personality and comfort. ‘I didn’t want the apartment to feel like a hotel,' continues de Navacelle. ‘It needed to have the same luxurious finish, but I wanted it to be warmer and brighter, with more personality – and feel like a home. You can see this in the way colour is used throughout the apartment – we really experimented with patterns and palettes in each room and I think the effect is really warm and enveloping.'
There is colourful hand-painted wallpaper in the dining room by Fromental; an antique French art deco side console in the dining room; and bespoke displays by Marcus Wells of Haviland Designs, which all speak to that individualised approach. It was also key to ensure that spaces feel generous, and to balance intimate areas (such as a home study) and grander indoor and outdoor rooms, geared towards entertaining. Feature elements add fun twists and a unique identity to the whole. ‘I personally designed the huge brass convex disc in the hallway. This took months to design and was eventually crafted in Italy by a specialist. The idea was to play with light and reflection as you travel down that long corridor and into the living room,' says de Navacelle.
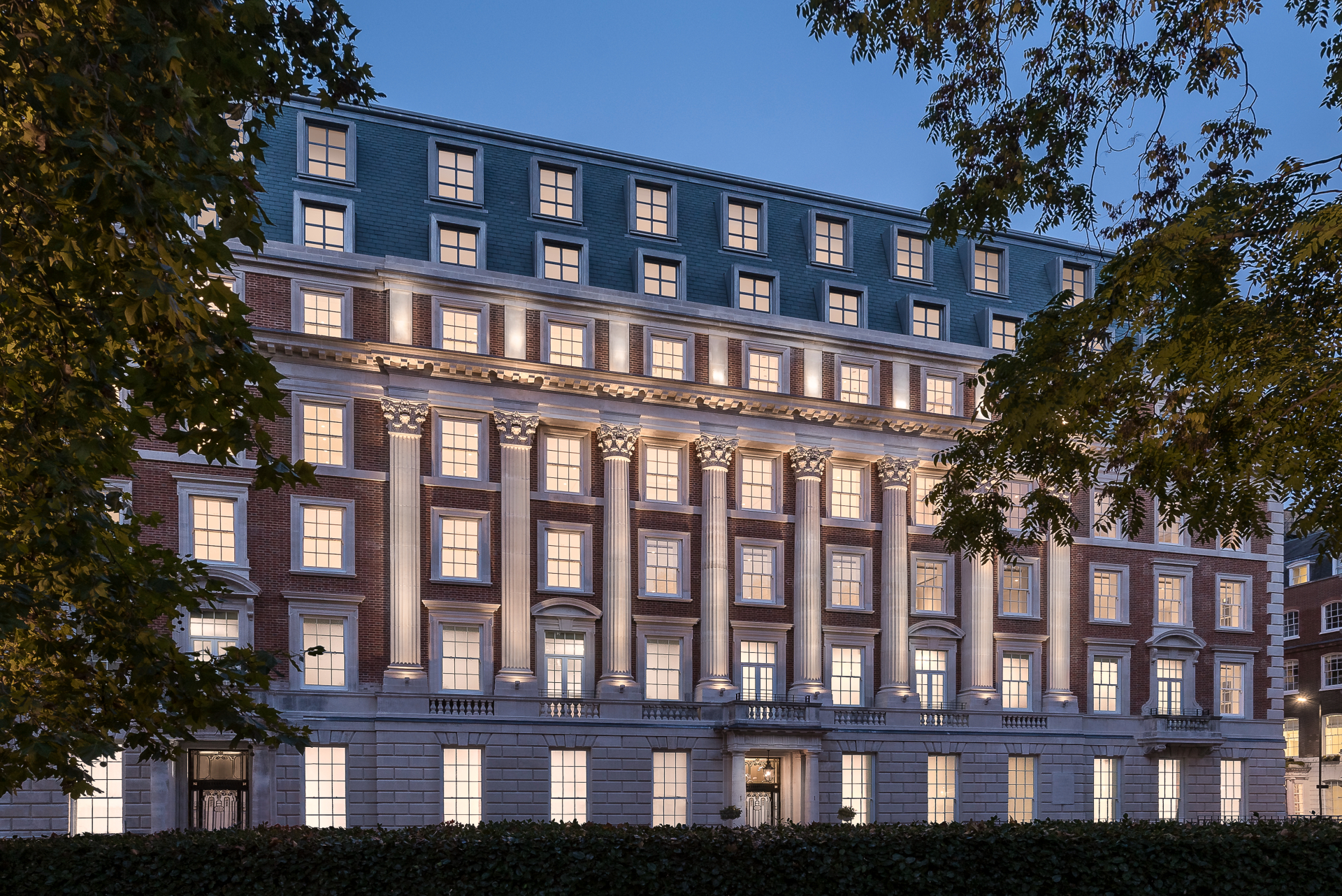
Photography: Mark Hazeldine
The restoration of the structure involved similarly careful orchestration. The architects oversaw the delicate dismantling of the neo-Georgian façade, which was then painstakingly reconstructed brick by brick, in order to enable new ceiling heights and all the mod-cons a contemporary residence needs inside. Meanwhile, international design firm Yabu Pushelberg created concepts for more apartment options on site.
‘No.1 Grosvenor Square is an unrivalled set of residences on London’s finest garden square. Our work has been to completely modernise this building, replacing it with a contemporary construction that transforms its former diplomatic function to create an accessible component of the urban fabric,' says architect Eric Parry.
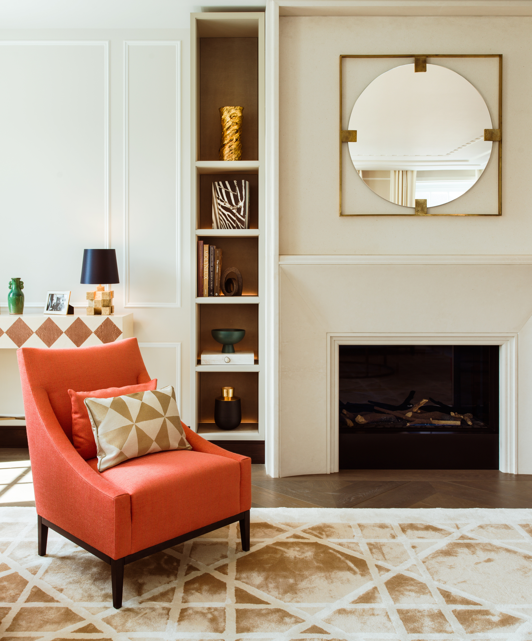
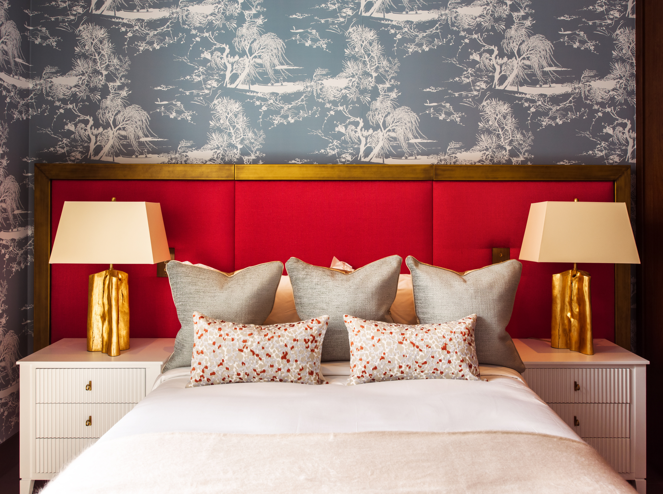
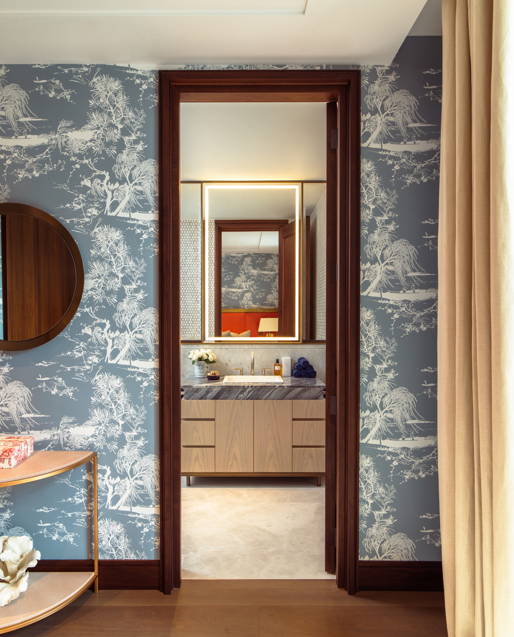
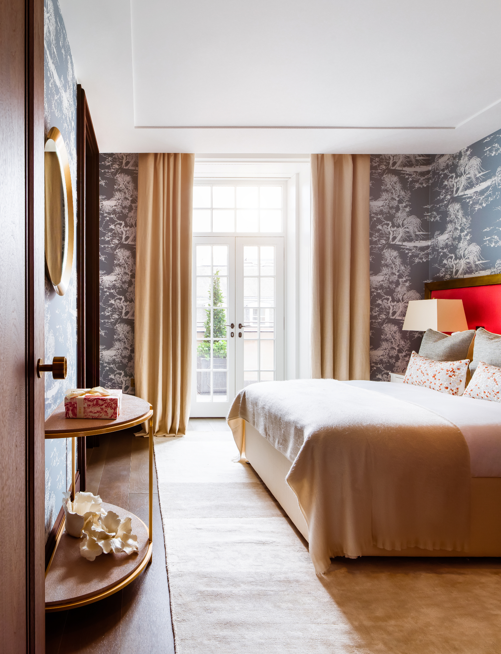
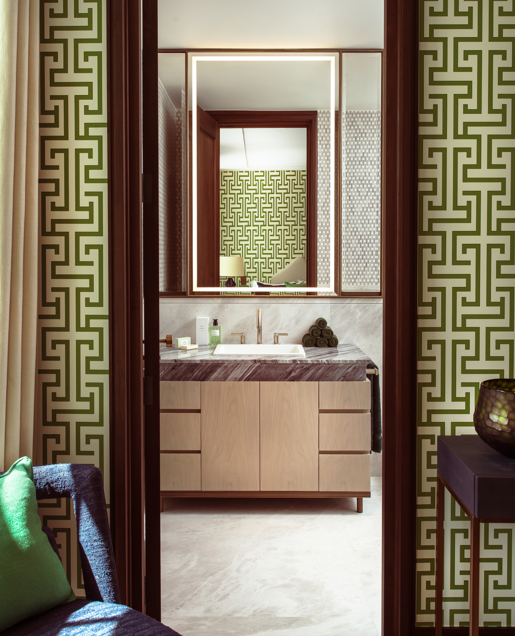
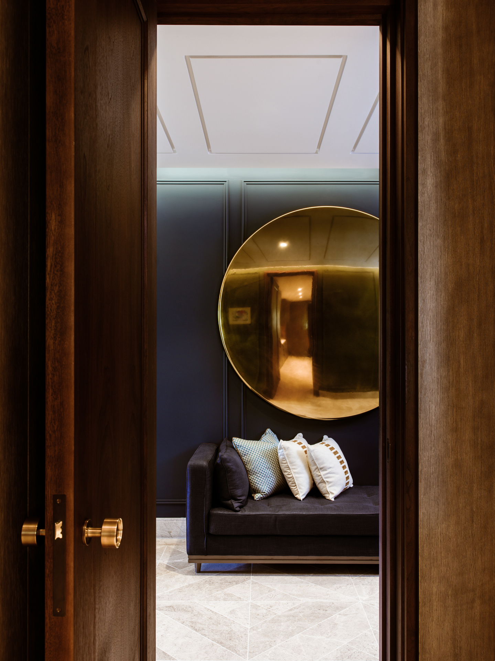
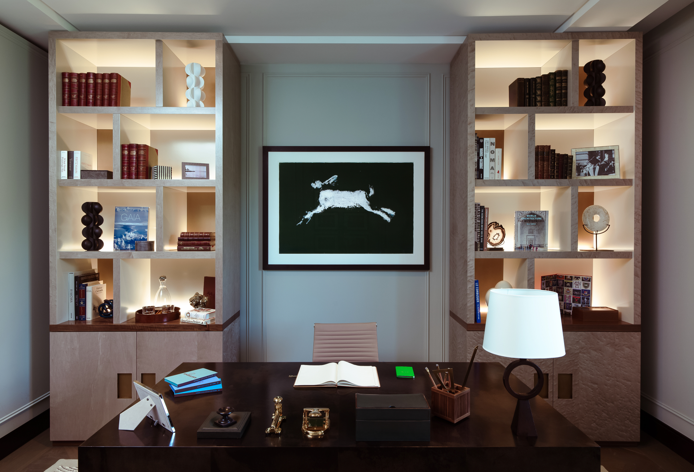
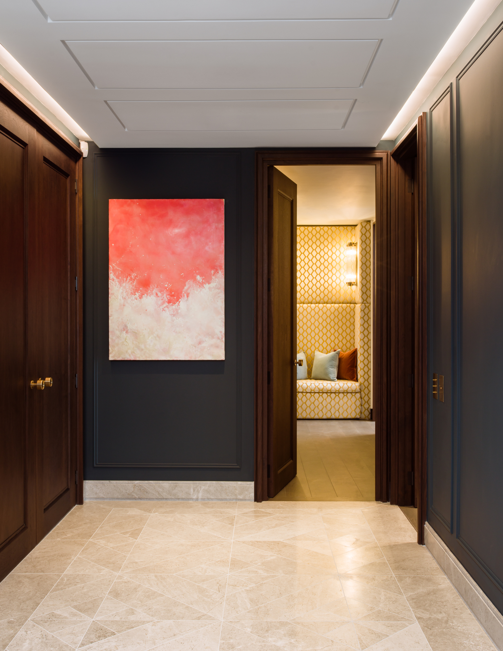
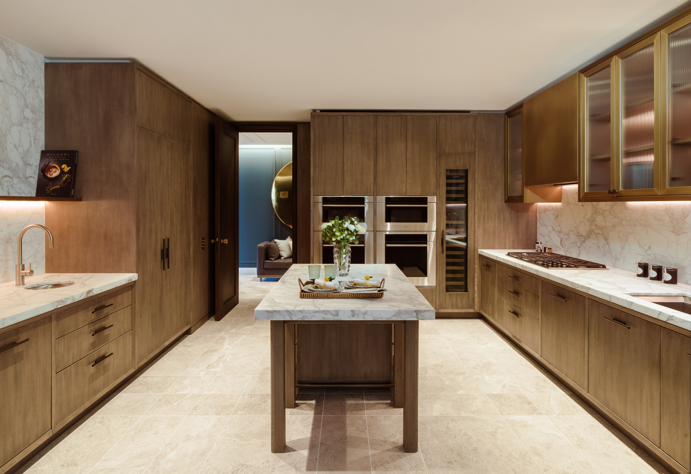
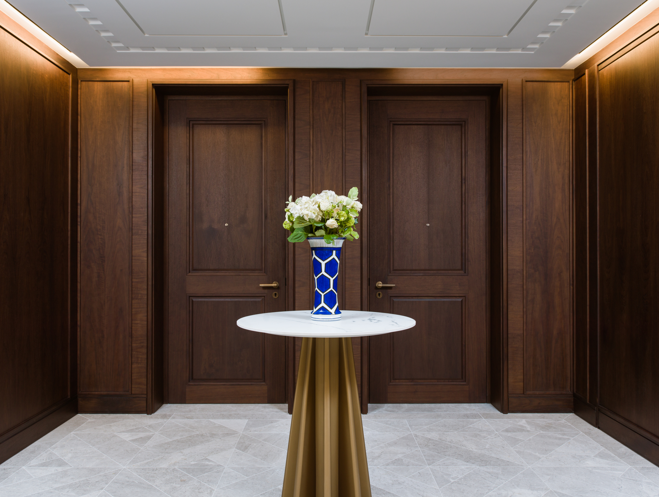
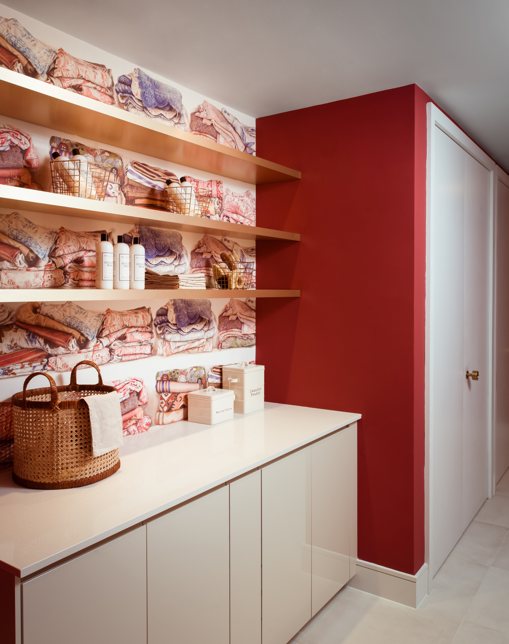
INFORMATION
1gsq.com; ericparryarchitects.co.uk; lodhagroup.co.uk; yabupushelberg.com
Wallpaper* Newsletter
Receive our daily digest of inspiration, escapism and design stories from around the world direct to your inbox.
Ellie Stathaki is the Architecture & Environment Director at Wallpaper*. She trained as an architect at the Aristotle University of Thessaloniki in Greece and studied architectural history at the Bartlett in London. Now an established journalist, she has been a member of the Wallpaper* team since 2006, visiting buildings across the globe and interviewing leading architects such as Tadao Ando and Rem Koolhaas. Ellie has also taken part in judging panels, moderated events, curated shows and contributed in books, such as The Contemporary House (Thames & Hudson, 2018), Glenn Sestig Architecture Diary (2020) and House London (2022).
-
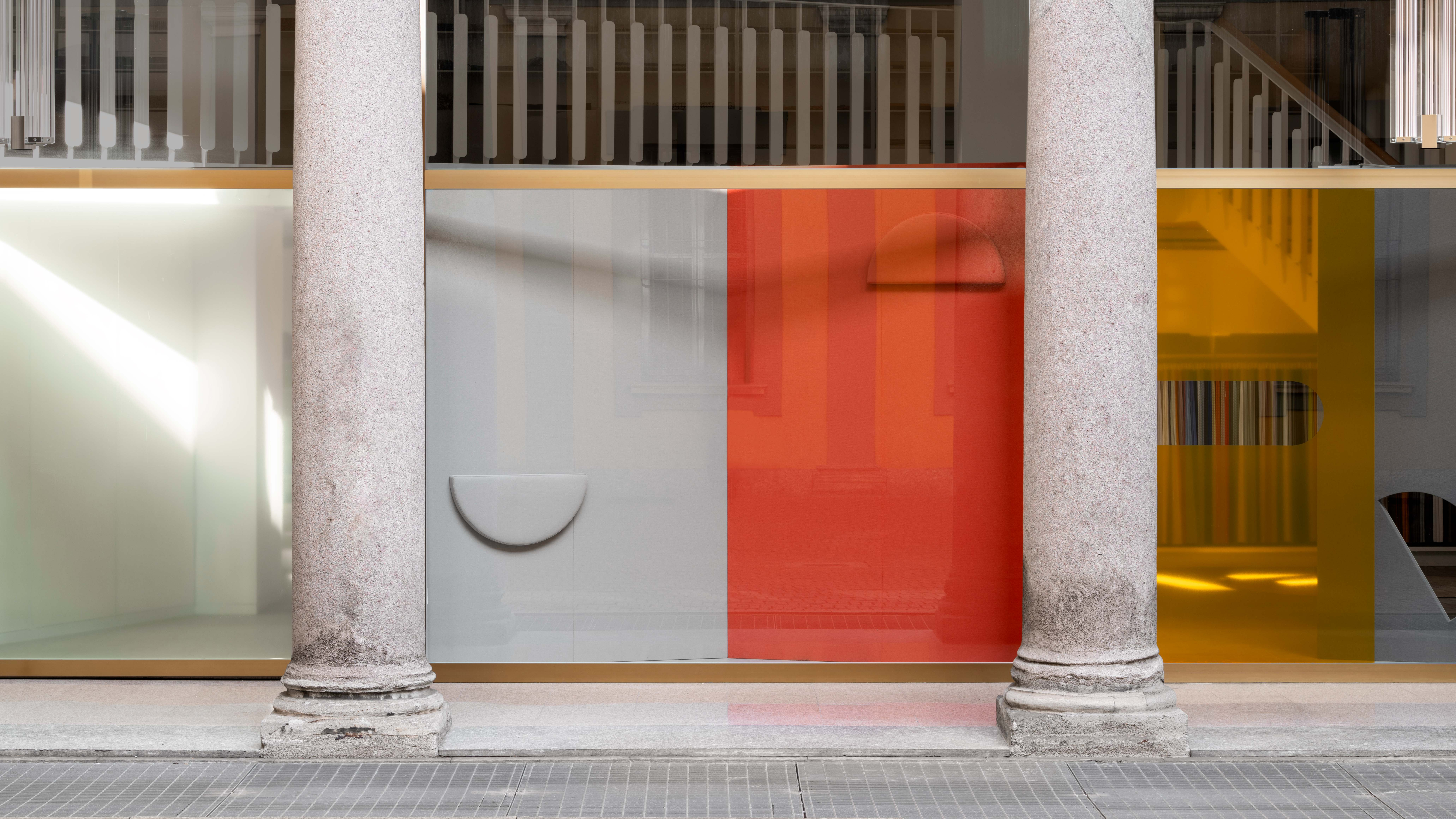 Kapwani Kiwanga transforms Kvadrat’s Milan showroom with a prismatic textile made from ocean waste
Kapwani Kiwanga transforms Kvadrat’s Milan showroom with a prismatic textile made from ocean wasteThe Canada-born artist draws on iridescence in nature to create a dual-toned textile made from ocean-bound plastic
By Ali Morris
-
 This new Vondom outdoor furniture is a breath of fresh air
This new Vondom outdoor furniture is a breath of fresh airDesigned by architect Jean-Marie Massaud, the ‘Pasadena’ collection takes elegance and comfort outdoors
By Simon Mills
-
 Eight designers to know from Rossana Orlandi Gallery’s Milan Design Week 2025 exhibition
Eight designers to know from Rossana Orlandi Gallery’s Milan Design Week 2025 exhibitionWallpaper’s highlights from the mega-exhibition at Rossana Orlandi Gallery include some of the most compelling names in design today
By Anna Solomon
-
 An octogenarian’s north London home is bold with utilitarian authenticity
An octogenarian’s north London home is bold with utilitarian authenticityWoodbury residence is a north London home by Of Architecture, inspired by 20th-century design and rooted in functionality
By Tianna Williams
-
 What is DeafSpace and how can it enhance architecture for everyone?
What is DeafSpace and how can it enhance architecture for everyone?DeafSpace learnings can help create profoundly sense-centric architecture; why shouldn't groundbreaking designs also be inclusive?
By Teshome Douglas-Campbell
-
 The dream of the flat-pack home continues with this elegant modular cabin design from Koto
The dream of the flat-pack home continues with this elegant modular cabin design from KotoThe Niwa modular cabin series by UK-based Koto architects offers a range of elegant retreats, designed for easy installation and a variety of uses
By Jonathan Bell
-
 Are Derwent London's new lounges the future of workspace?
Are Derwent London's new lounges the future of workspace?Property developer Derwent London’s new lounges – created for tenants of its offices – work harder to promote community and connection for their users
By Emily Wright
-
 Showing off its gargoyles and curves, The Gradel Quadrangles opens in Oxford
Showing off its gargoyles and curves, The Gradel Quadrangles opens in OxfordThe Gradel Quadrangles, designed by David Kohn Architects, brings a touch of playfulness to Oxford through a modern interpretation of historical architecture
By Shawn Adams
-
 A Norfolk bungalow has been transformed through a deft sculptural remodelling
A Norfolk bungalow has been transformed through a deft sculptural remodellingNorth Sea East Wood is the radical overhaul of a Norfolk bungalow, designed to open up the property to sea and garden views
By Jonathan Bell
-
 A new concrete extension opens up this Stoke Newington house to its garden
A new concrete extension opens up this Stoke Newington house to its gardenArchitects Bindloss Dawes' concrete extension has brought a considered material palette to this elegant Victorian family house
By Jonathan Bell
-
 A former garage is transformed into a compact but multifunctional space
A former garage is transformed into a compact but multifunctional spaceA multifunctional, compact house by Francesco Pierazzi is created through a unique spatial arrangement in the heart of the Surrey countryside
By Jonathan Bell