NOA gives the traditional courtyard house a bold twist in Aurora, Oregon
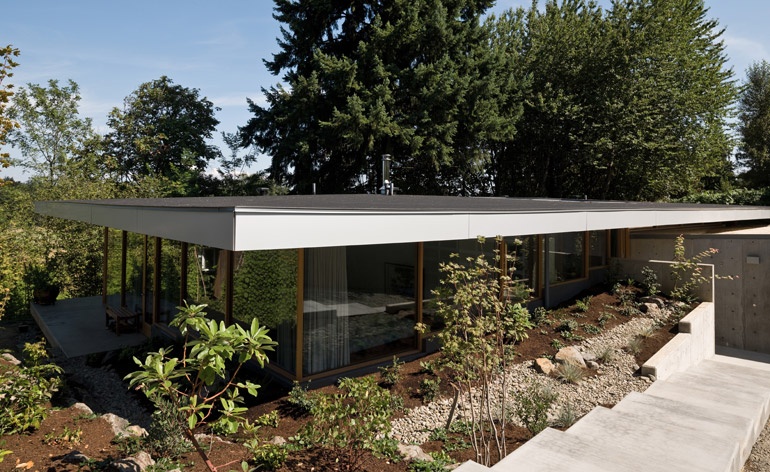
In a neat architectural hat trick, American architect Andrew Heid has fused the traditional courtyard house with Neutra-inspired undertones to create a brand new single family house in Aurora, Oregon.
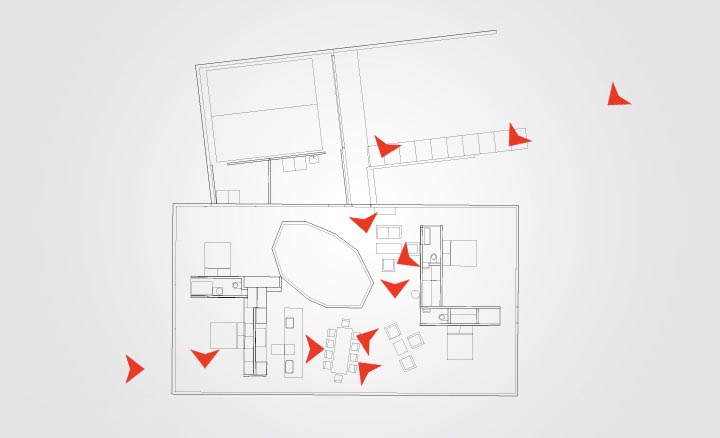
See the interactive floor plan of Courtyard House by NOA
Heid's visionary design for his own parents, a single level residence sunk into a hillside, may have a modest footprint, but through a subtle interplay of private and common space, it sets a new standard for inter-generational living.
Heid - whose NYC-based firm NOA designed 865 UN Plaza (a residential commission in New York), as well as an award-winning proposal for the Highline - conceived the Courtyard House as 'an inhabited landscape contained within a modernist slab'.
Taking the indoor/outdoor aesthetic of the traditional courtyard home to the next level, Heid composed a series of six interior spaces, framed around a planted, glassed off circular garden. A covered terrace is created by the overhang of the roof.
The entrance is arrived at via an underground garage court and the six interior spaces are divided by two L- shaped cores containing bathrooms and storage areas. They can be used as daytime living or nighttime sleeping areas, giving the idea of flexible space a whole new meaning.
The courtyard optimises views and passive solar gain, but unlike the traditional house of that genre that typically offers visual privacy to its inhabitants, the glass walls of Heid's design embrace the surrounding landscape. The result is a residence cradled by greenery, sunk into the earth, yet filled with light.
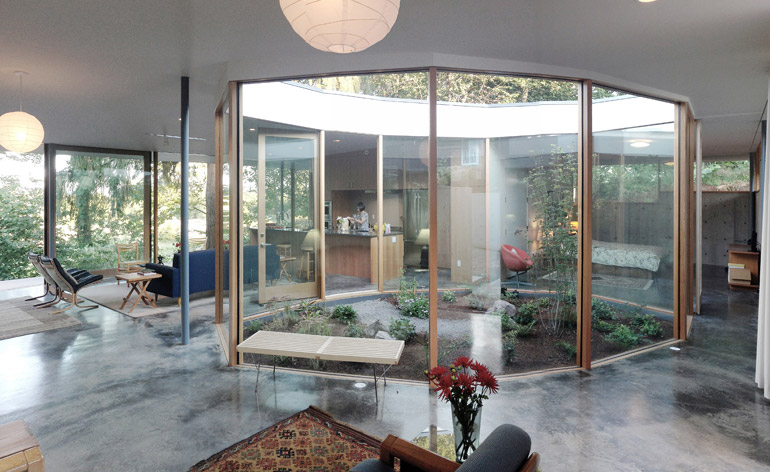
Heid conceived the project as 'an inhabited landscape contained within a modernist slab'
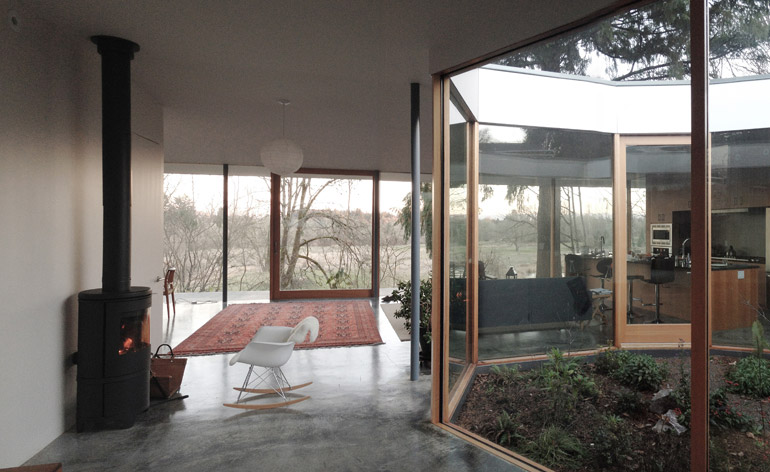
Taking the indoor/outdoor aesthetic of the traditional courtyard home to the next level, Heid composed a series of six interior spaces, framed around a planted, glassed off circular garden
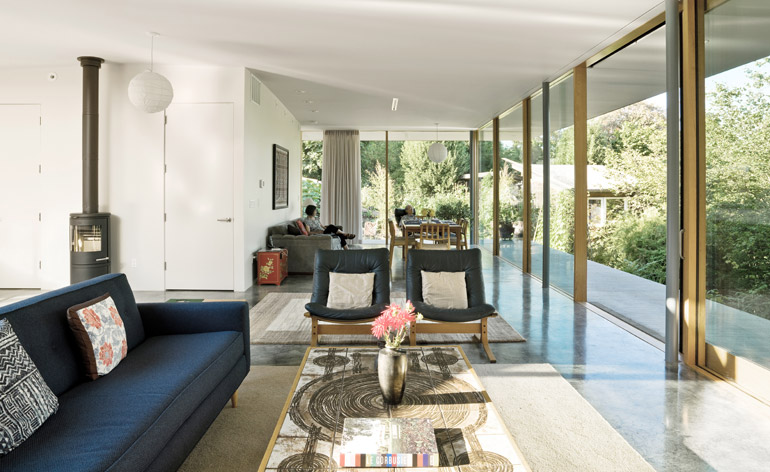
Through a subtle interplay of private and common space, the house sets a new standard for inter-generational living
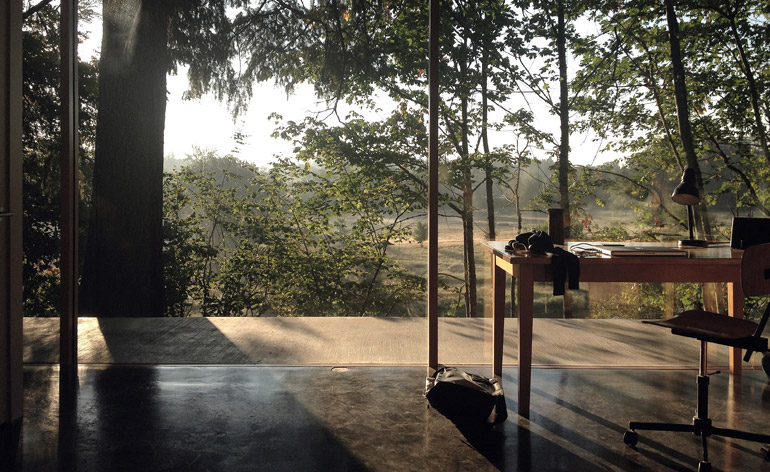
The glass walls of Heid's design embrace the surrounding landscape
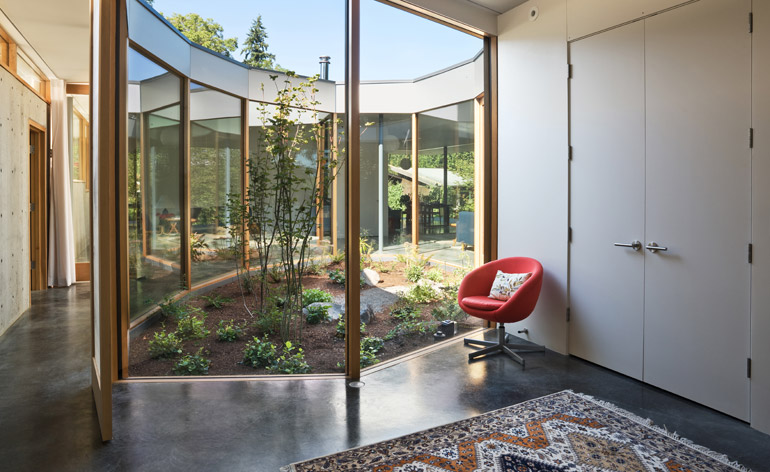
The courtyard optimises views and passive solar gain
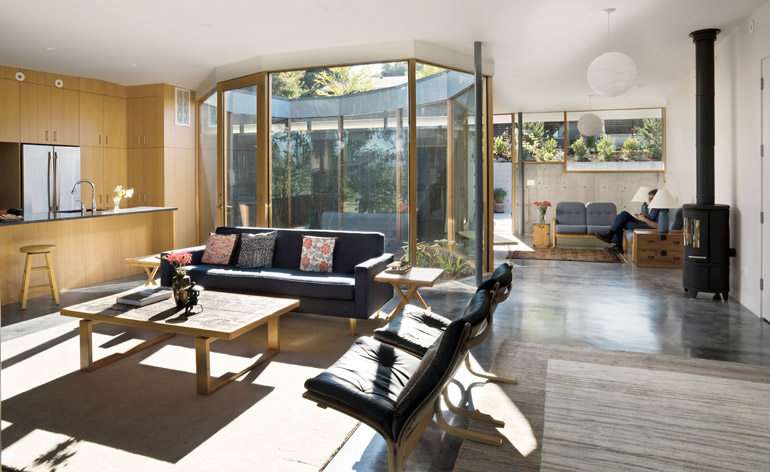
Heid planned the courtyard as a spatial divider, 'like a family camp, to consolidate and share the conviviality and burdens of daily living without feeling overcrowded at night'
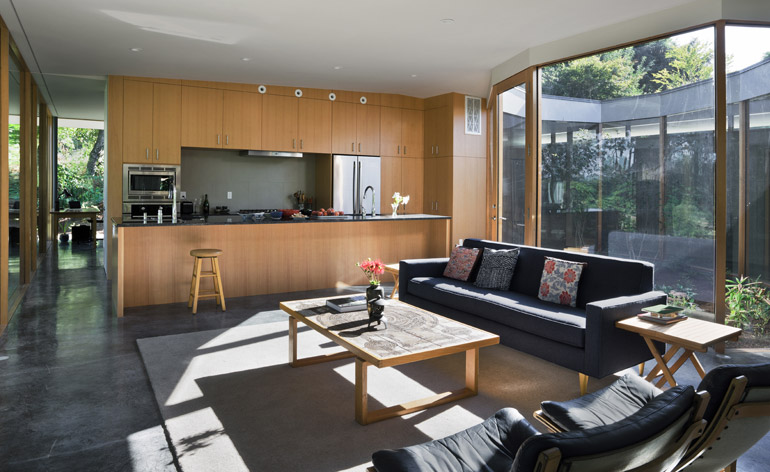
The open-plan kitchen and living area
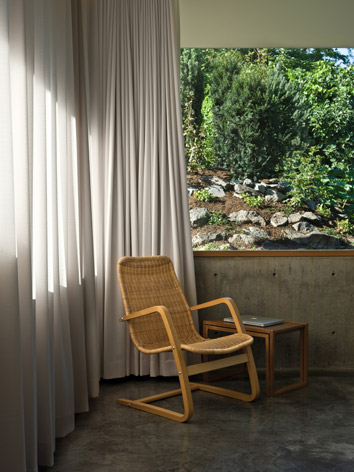
A quiet corner for contemplation
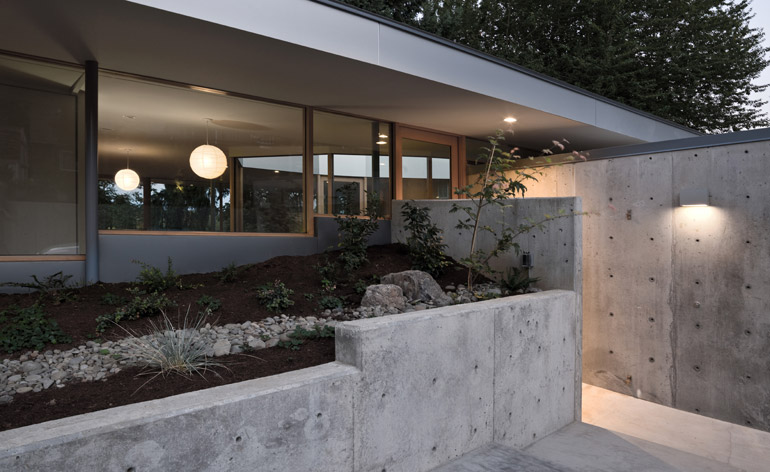
The concrete entrance to the building
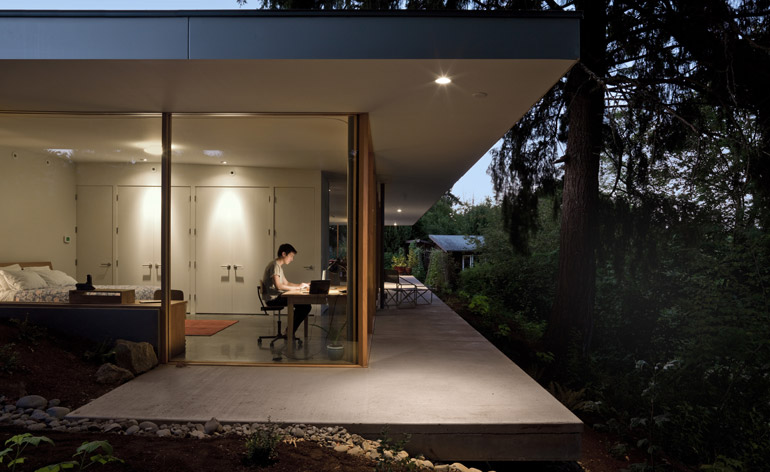
The overhand of the roof provides a cover to the terrace
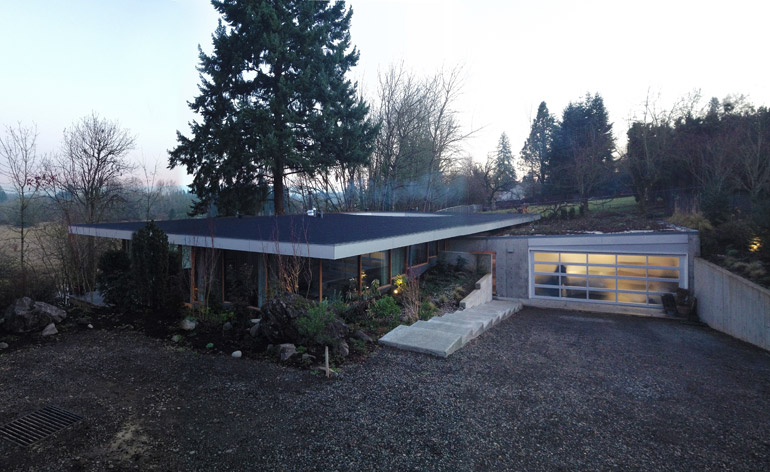
Heid has created a residence cradled by greenery, sunk into the earth, yet filled with light
Wallpaper* Newsletter
Receive our daily digest of inspiration, escapism and design stories from around the world direct to your inbox.
-
 All-In is the Paris-based label making full-force fashion for main character dressing
All-In is the Paris-based label making full-force fashion for main character dressingPart of our monthly Uprising series, Wallpaper* meets Benjamin Barron and Bror August Vestbø of All-In, the LVMH Prize-nominated label which bases its collections on a riotous cast of characters – real and imagined
By Orla Brennan
-
 Maserati joins forces with Giorgetti for a turbo-charged relationship
Maserati joins forces with Giorgetti for a turbo-charged relationshipAnnouncing their marriage during Milan Design Week, the brands unveiled a collection, a car and a long term commitment
By Hugo Macdonald
-
 Through an innovative new training program, Poltrona Frau aims to safeguard Italian craft
Through an innovative new training program, Poltrona Frau aims to safeguard Italian craftThe heritage furniture manufacturer is training a new generation of leather artisans
By Cristina Kiran Piotti
-
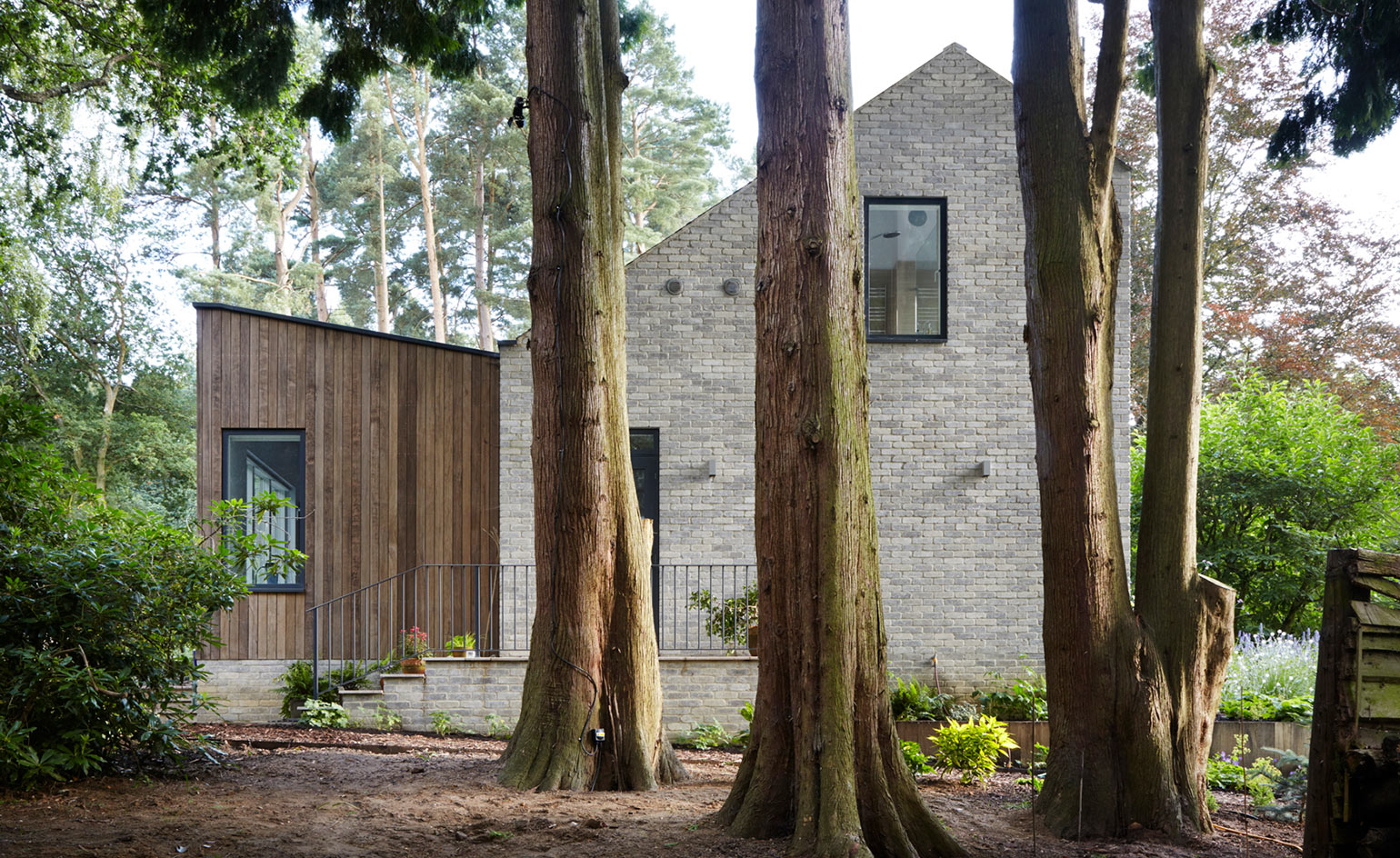 Into the woods: a Hampshire home by Alma-nac is the perfect retreat
Into the woods: a Hampshire home by Alma-nac is the perfect retreatBy Ellie Stathaki
-
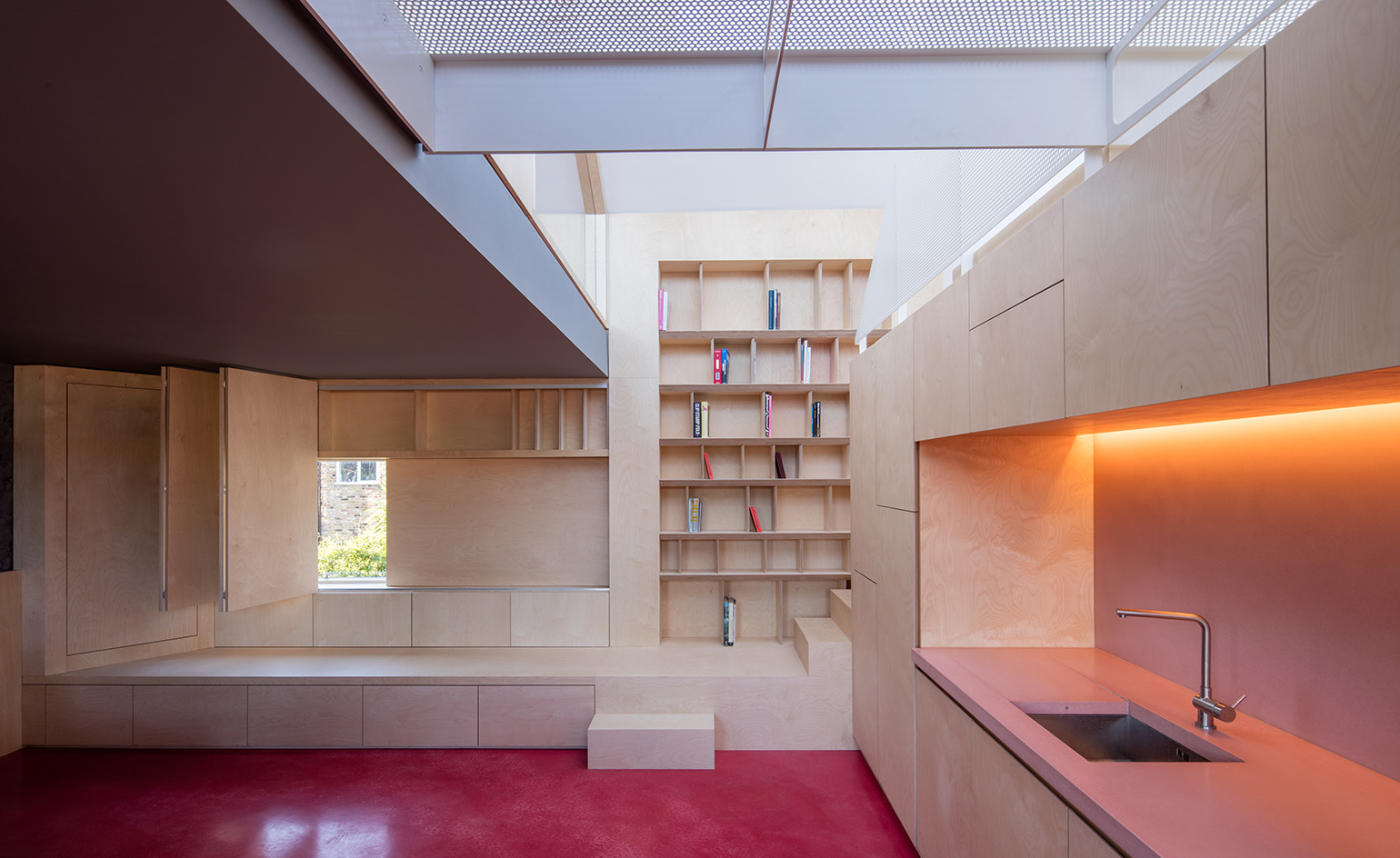 Noiascape’s refined co-living digs for generation rent in London
Noiascape’s refined co-living digs for generation rent in LondonBy Harriet Thorpe
-
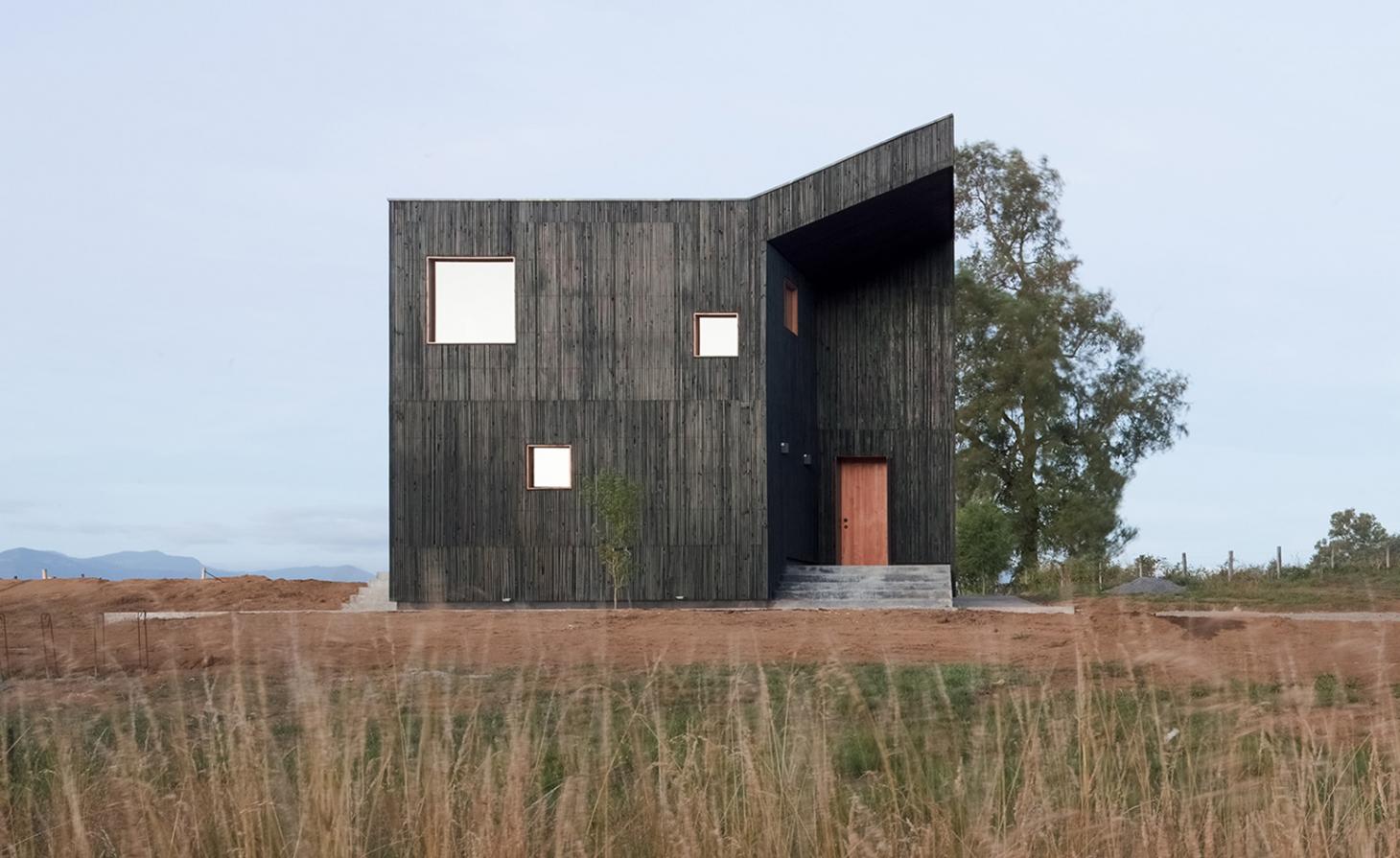 Hot stuff: a Chilean house draws on its volcanic landscape
Hot stuff: a Chilean house draws on its volcanic landscapeBy Ellie Stathaki
-
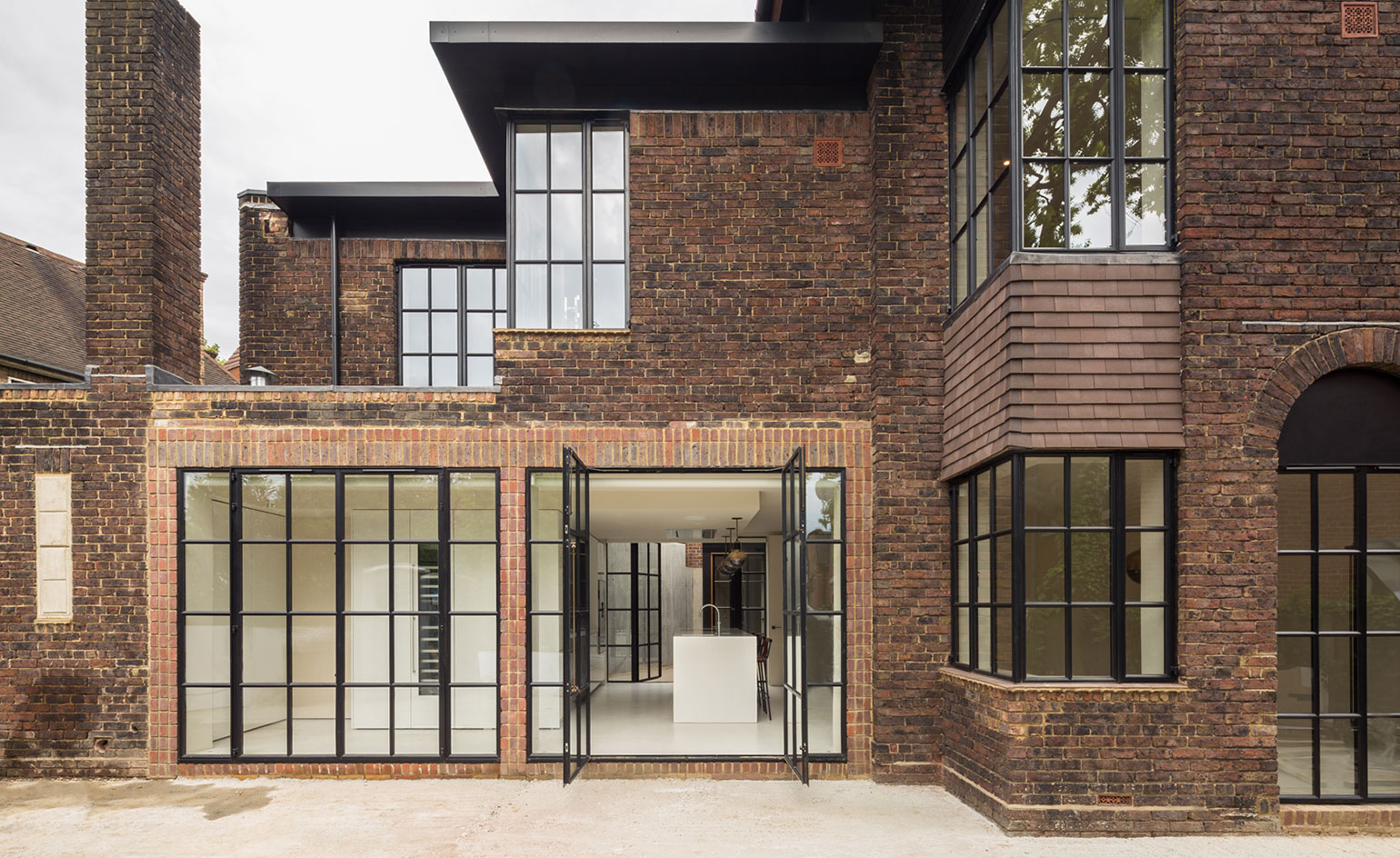 A Hampstead home by Groves Natcheva brings art deco into the 21st century
A Hampstead home by Groves Natcheva brings art deco into the 21st centuryBy Ellie Stathaki
-
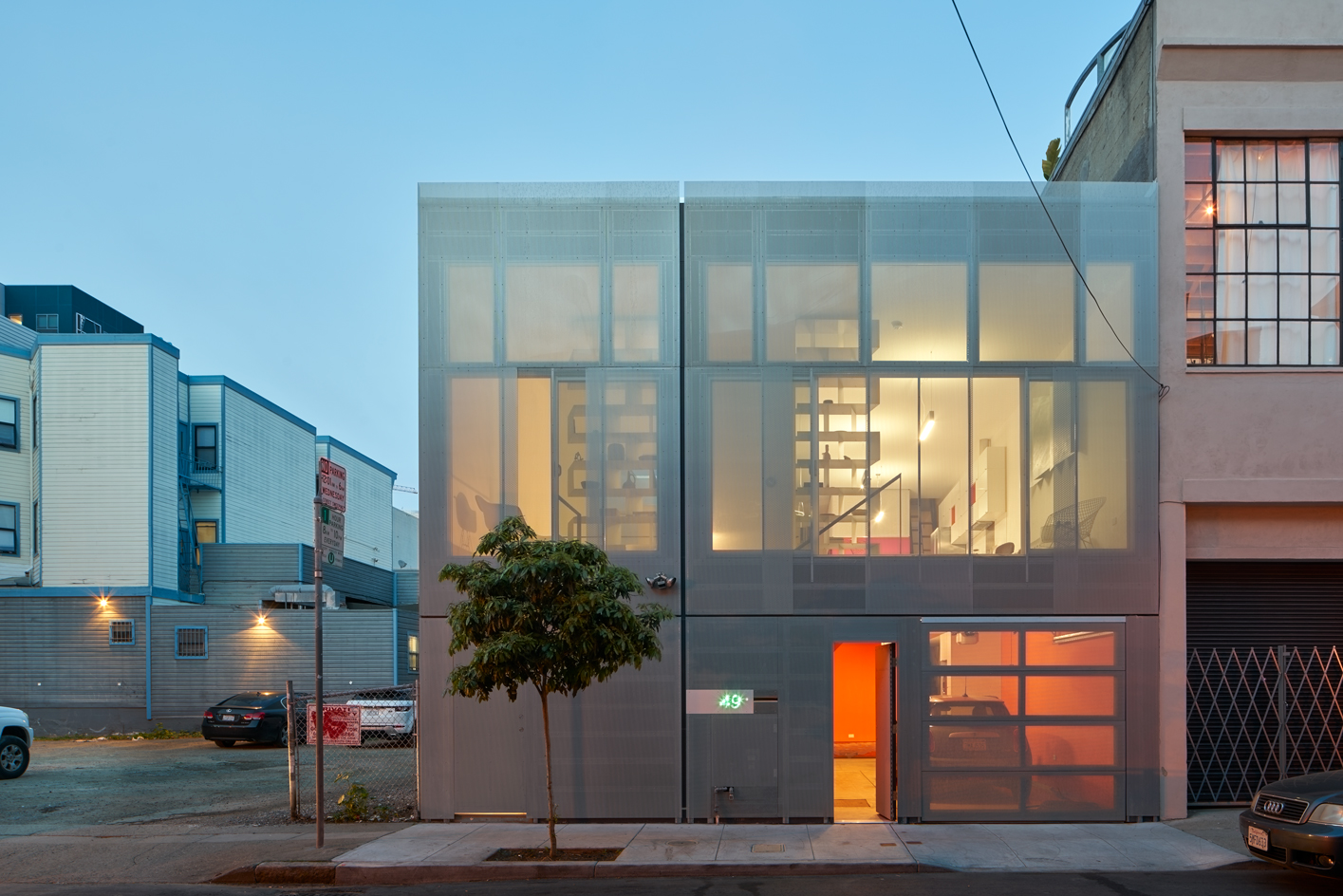 A San Francisco live/work space plays with opacity and transparency
A San Francisco live/work space plays with opacity and transparencyBy Sarah Amelar
-
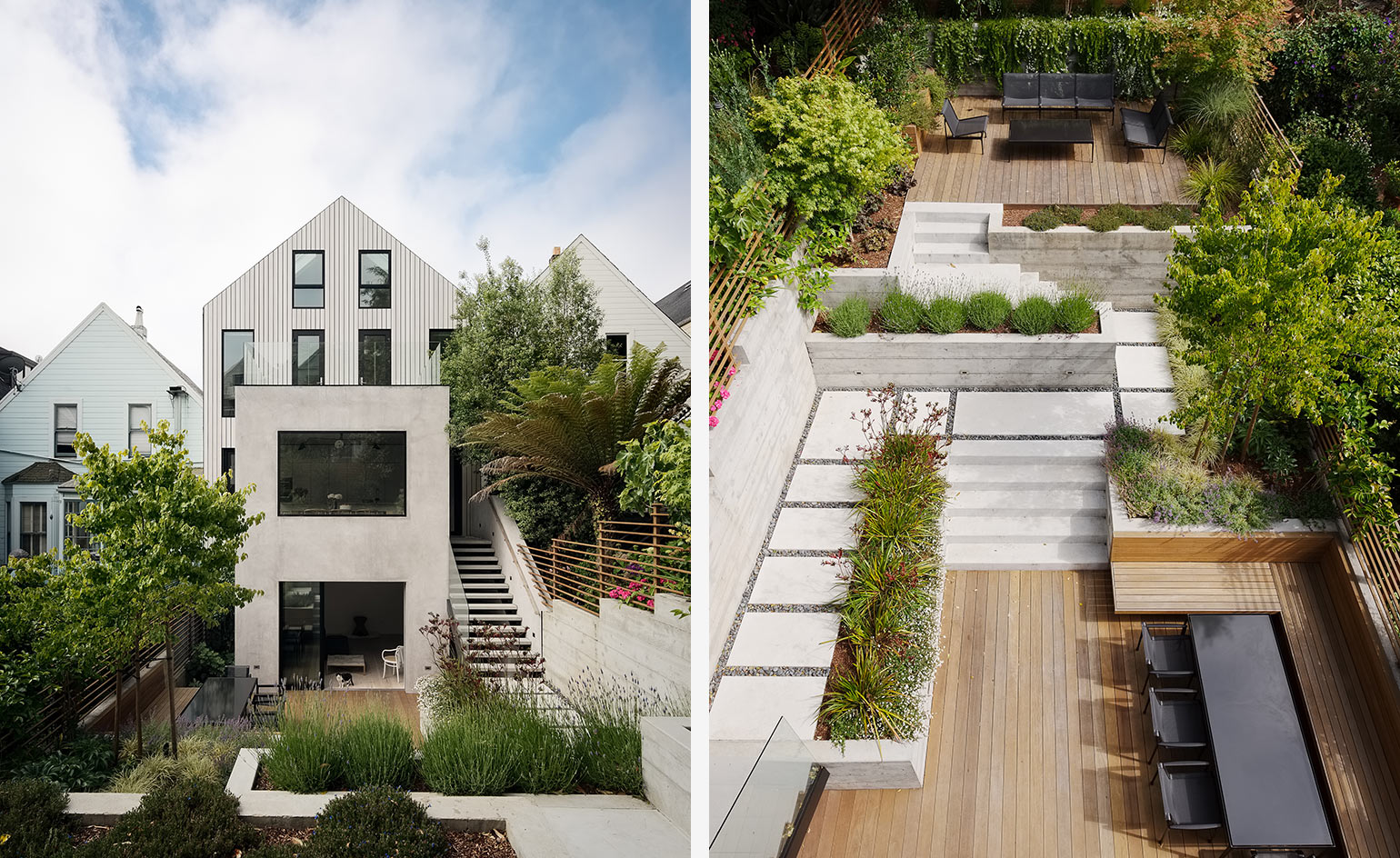 Victorian minimalist: inside Gable House’s pared-back Scandi interior
Victorian minimalist: inside Gable House’s pared-back Scandi interiorBy Ellie Stathaki
-
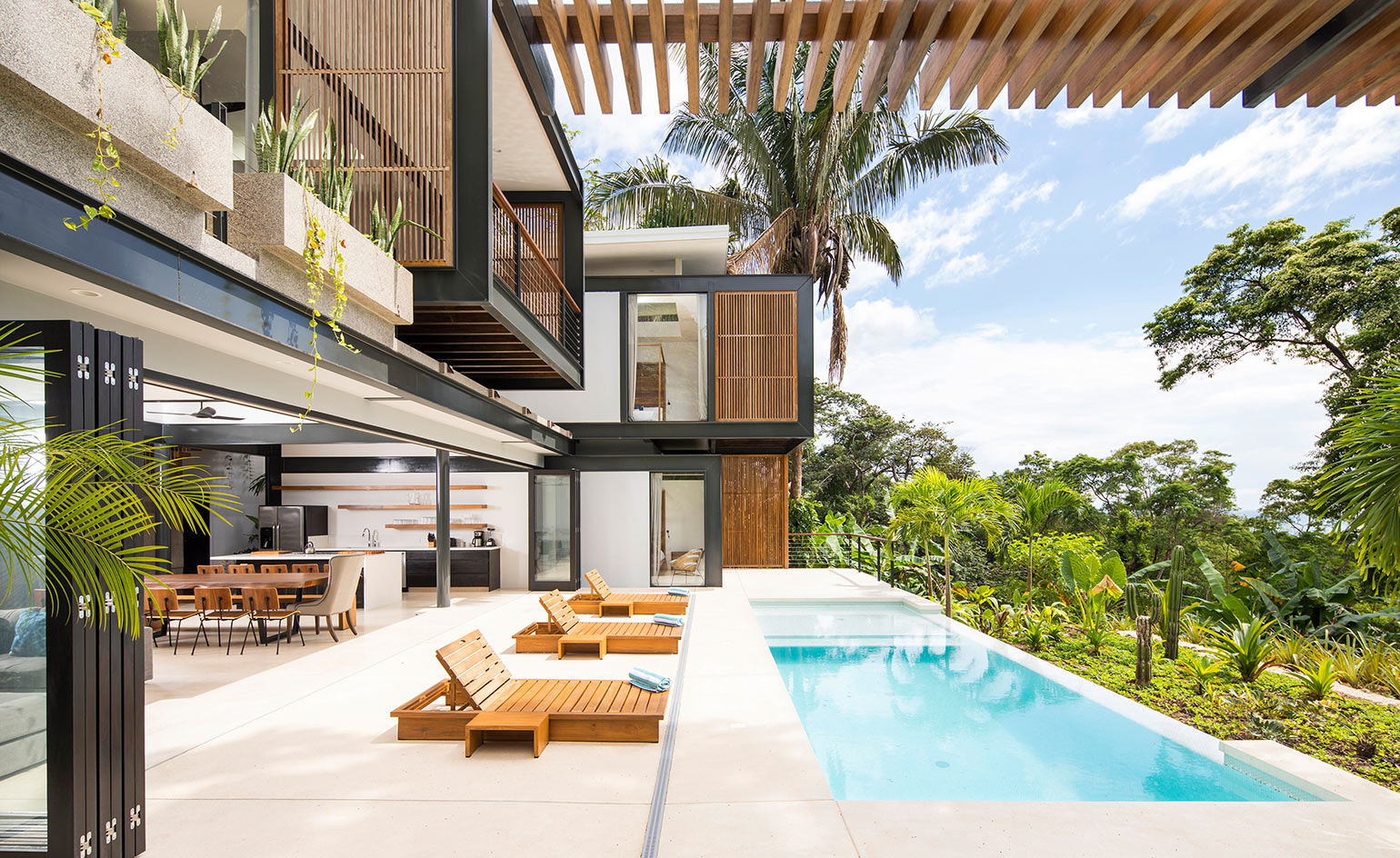 Studio Saxe’s twin villas in Costa Rica make for the perfect tropical retreat
Studio Saxe’s twin villas in Costa Rica make for the perfect tropical retreatBy Ellie Stathaki
-
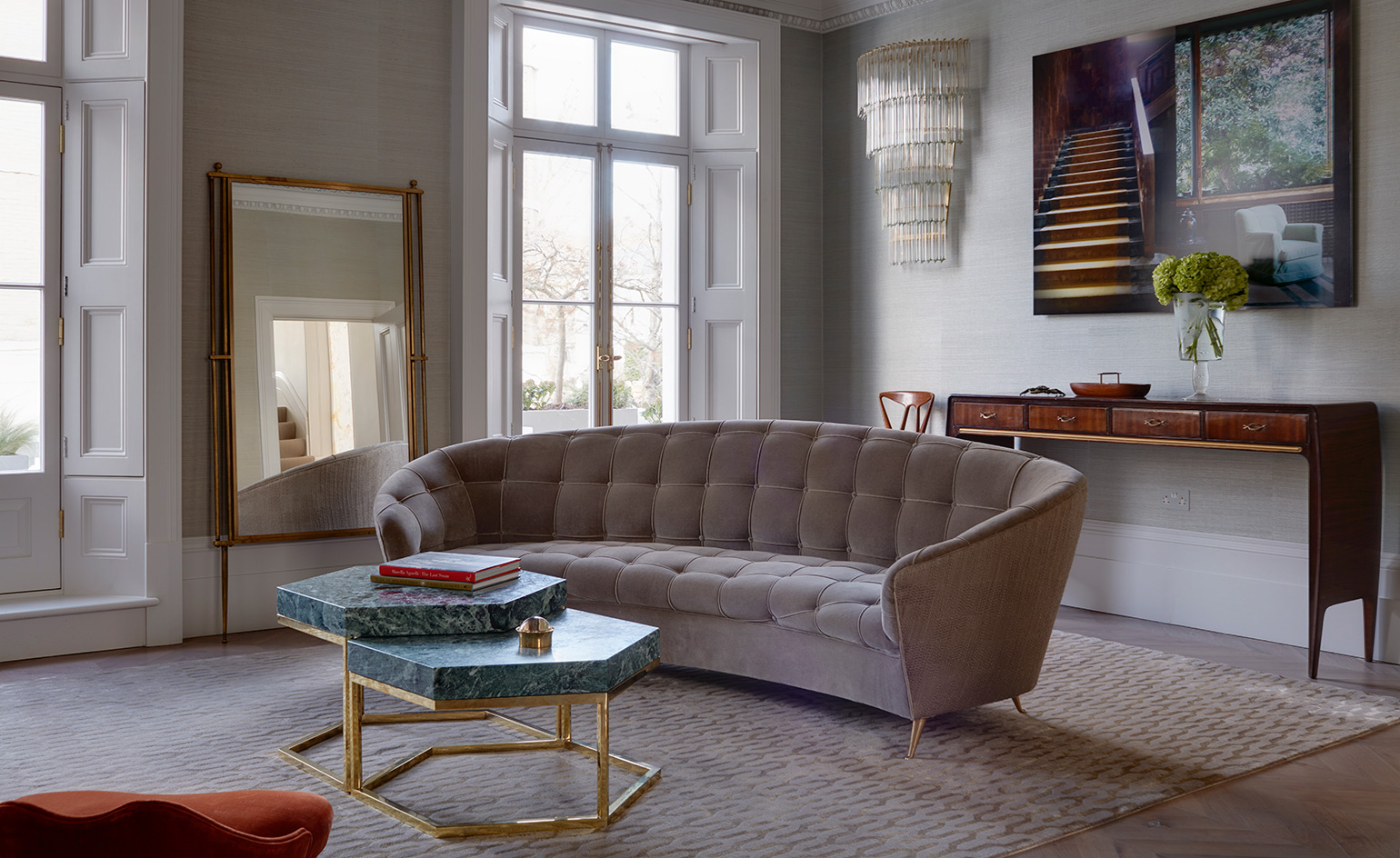 Disco fever: a dynamic duo reinvents a London townhouse
Disco fever: a dynamic duo reinvents a London townhouseBy Christopher Stocks