Noero Architects’ Cape Town beach house breaks the glass box mold
Cape Town-based architecture studio Noero Architects wrestled with strict planning regulations to craft an enviable beach house
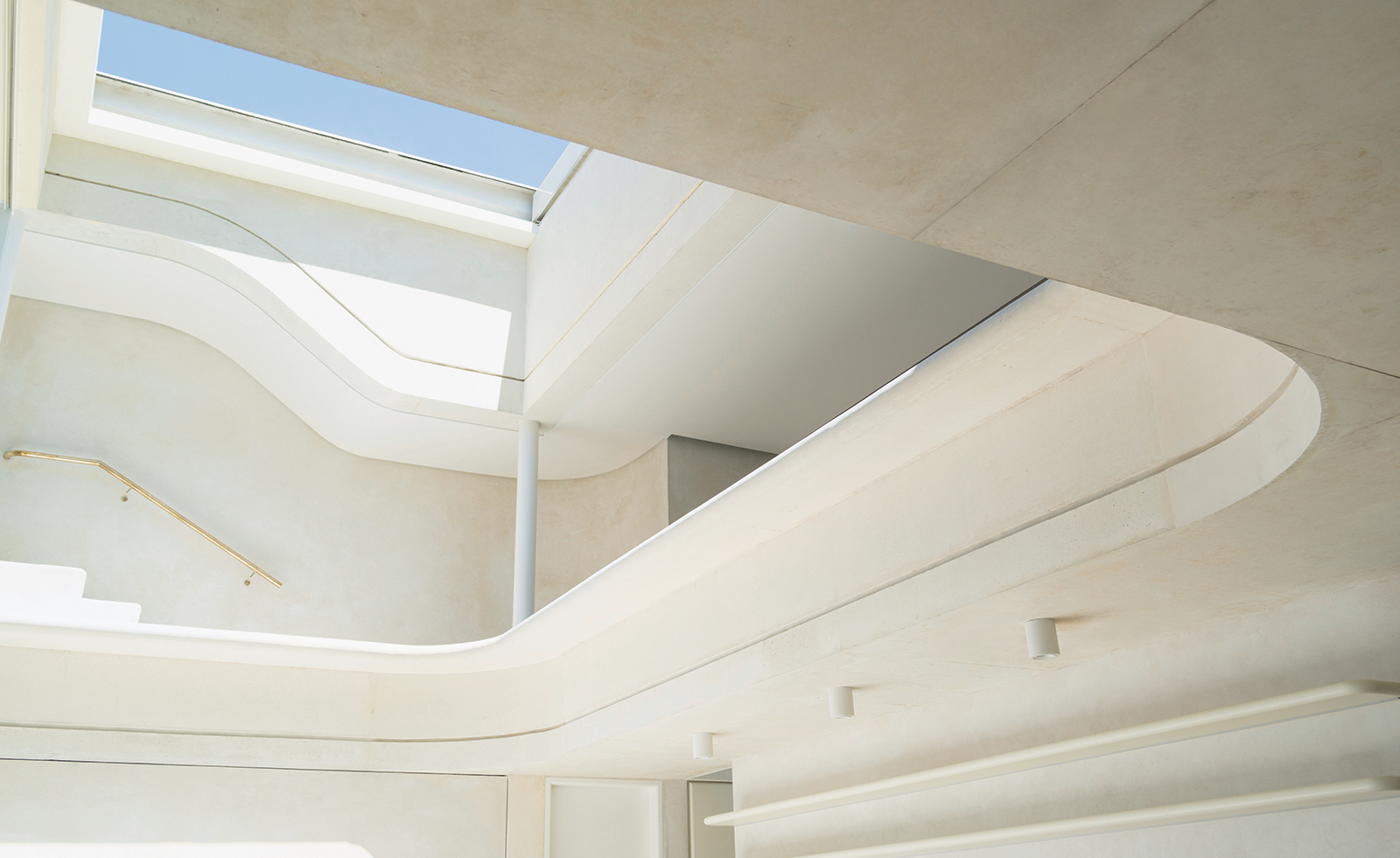
Cape Town-based practice Noero Architects does not design houses that exceed 150 sq m. It’s a self-regulation that underscores a fundamental studio philosophy. ‘Space is a luxury, a precious resource,’ says studio director Jo Noero. Intrinsic to his design approach are unwavering views about the appropriate ways in which to engage with the South African landscape. ‘In a context as complex as ours, you don’t want to exclude people,’ he says. ‘You can make a perfectly good house in a small footprint. It comes down to quality, not quantity.’
As a result, Noero’s interest was peaked when his clients presented a modest 200 sq m site on the extremity of a rocky peninsula, an hour’s drive from central Cape Town. ‘I liked that it was a small site,’ adds Noero. ‘We made it clear to our clients that we could produce something modest in size that would satisfy them, despite their lofty ambitions.’
That initial conversation took place the best part of a decade ago as strict local planning regulations, including intensive heritage, environmental and architectural legislation impact studies and fraught negotiations, resulted in an unusually protracted design process. Yet the extraordinary delays provided a wealth of time for the studio to hone every aspect of the project that would come to be known as Castle Rock Beach House.
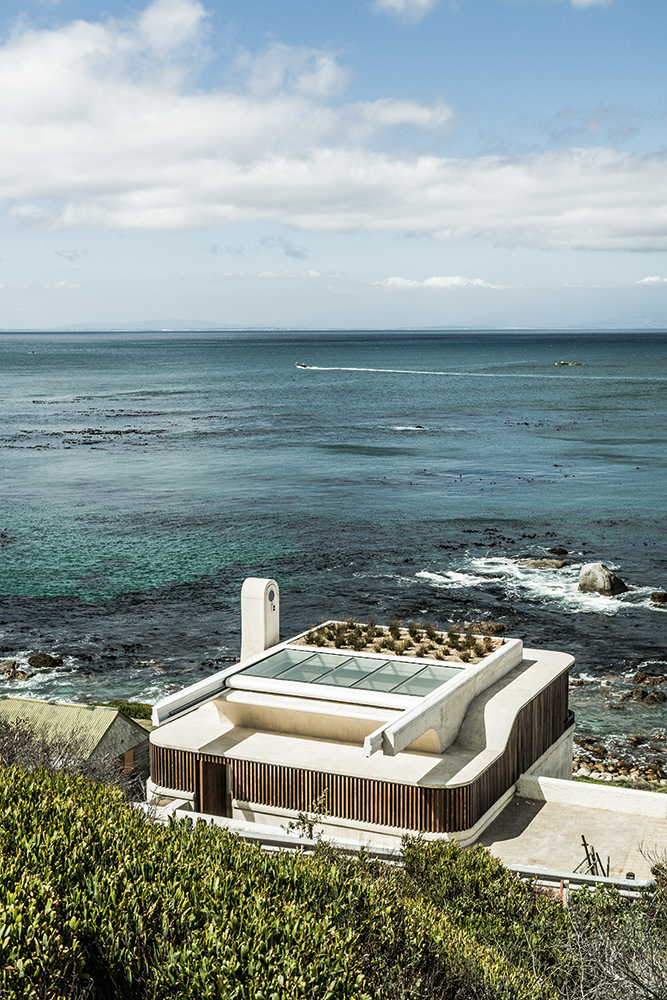
Thickened walls wrap around three sides of Castle Rock beach house, built on a rocky peninsula an hour from central Cape Town, while the fourth, glazed wall and mechanised glass roof offer sea and sky views
‘This was never going to be a glass box,’ says Noero, when asked about the design concept. Cookie-cutter glass boxes with expansive terraces proliferate along the Cape coastline. ‘This approach makes no sense, especially since, along with the view and the sun, come the strong South-Easter winds,’ he explains. ‘We decided to create a glass roof and an internalised space where the clients could retreat. So when the wind blows and it is impossible to stay on the beach, one can retreat into the house, close down all sea-facing openings and open the roof, creating an opening to the sky that is protected from the wind.’
The mechanised glass roof is large – 6m x 3m – and has a bespoke solar shade system, which provides additional sun protection and prevents internal heat gain. Thickened walls, which contain all the services, wrap around three sides of the house, with the fourth (glazed) elevation opening up to the view and the beach. However, it’s the roof mechanism that’s the most dramatic gesture. The two curved, concrete beams, which support the steel tracks of the roof, mimic the outstretched arms of a swimmer about to dive into the ocean. ‘They express the pressures of the roof pushing upwards and outwards,’ says Noero. ‘A thrust towards the sea.’
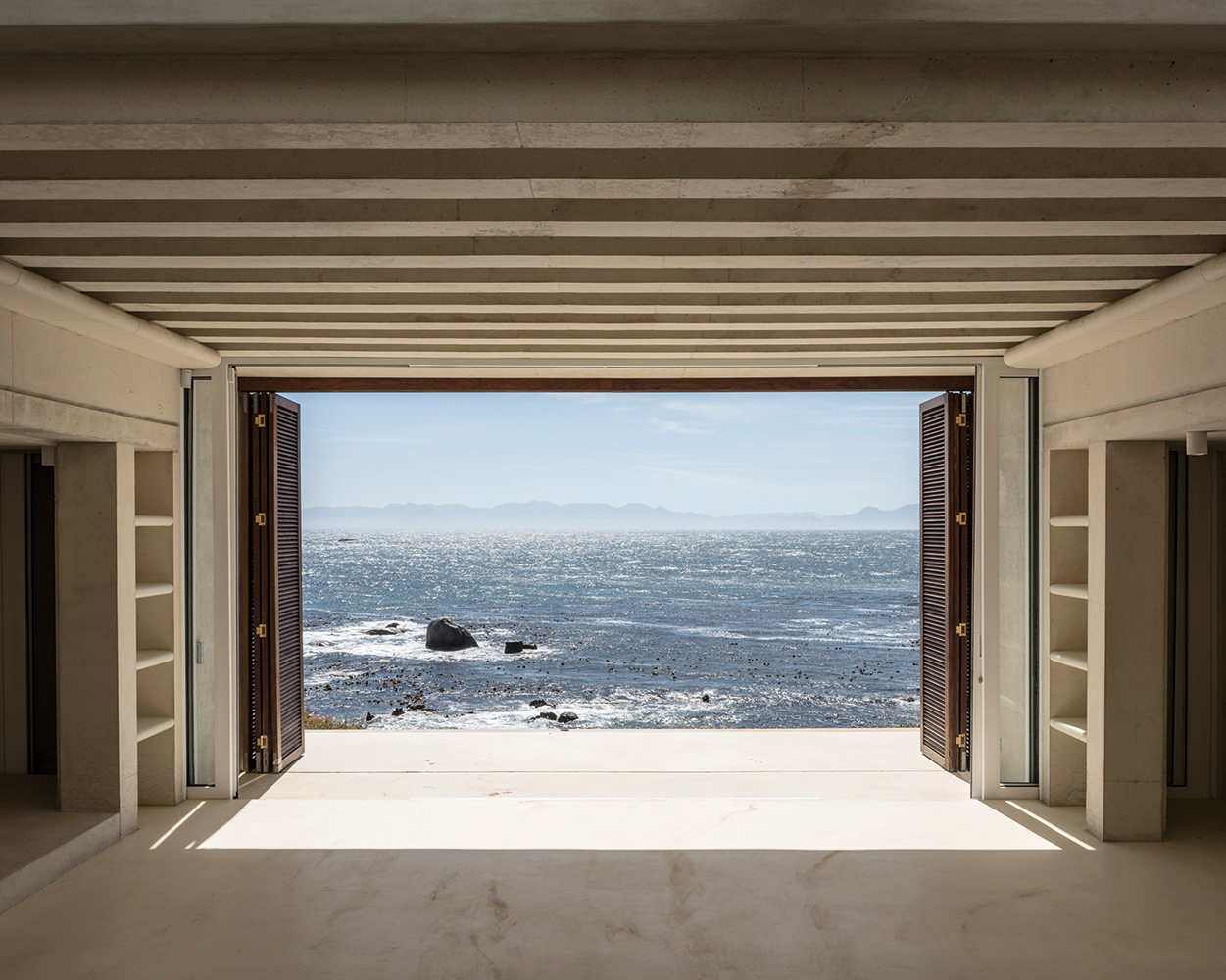
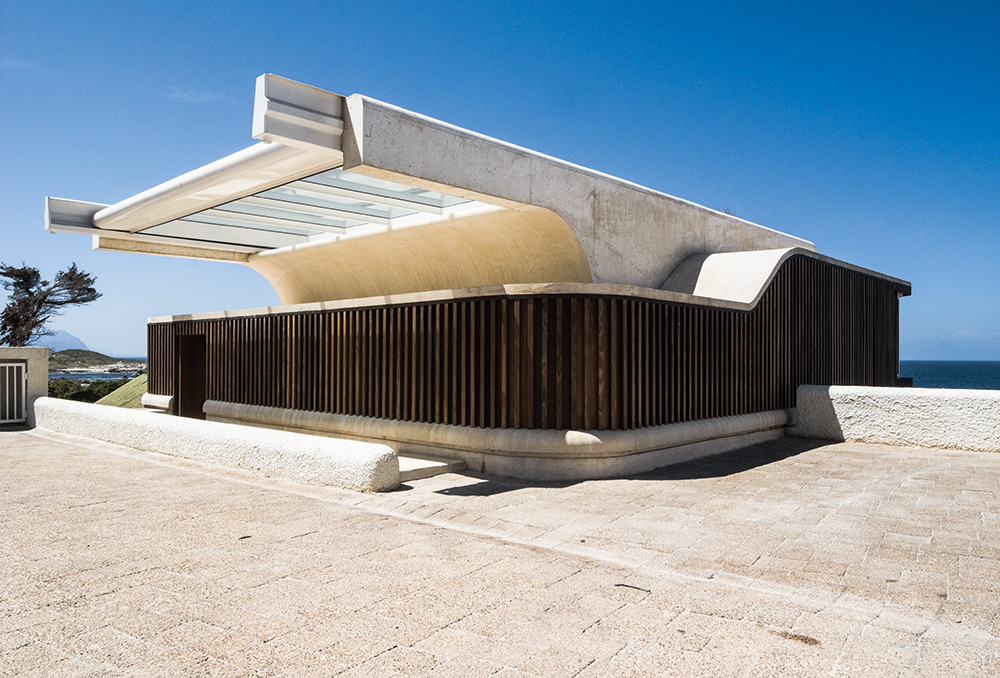
A glazed wall opens up to give views of the beach (top), but when the strong south-easterly winds blow, this can be closed and the mechanised glass roof (below) opened, offering sun and wind protection with its bespoke solar shade system
Programmatically, the house is straightforward in its layout. Leveraging the sloping topography of the site, Noero has created a split-level space. From the entrance, you can ascend to the bedrooms on the upper level or drop down to a multipurpose space on the lower level. A dance studio is just one of those purposes.
The white concrete, paint-free walls su est a pre- history, and the house already feels like a long-term fixture. ‘One of the clients had studied archaeology and has a strong interest in rocks and clay,’ says Noero. ‘The clients also wanted a maintenance-free house so the finishes were chosen to reflect time and the effect of the weather on the building. We are hoping the house will melt into the landscape over time.’ The team selected a robust African hardwood timber (Afrormosia, which weathers to a silver-grey colour) for the external cladding and hardy vegetation within the landscape and on the roof, which forms the oft-forgotten fifth elevation.
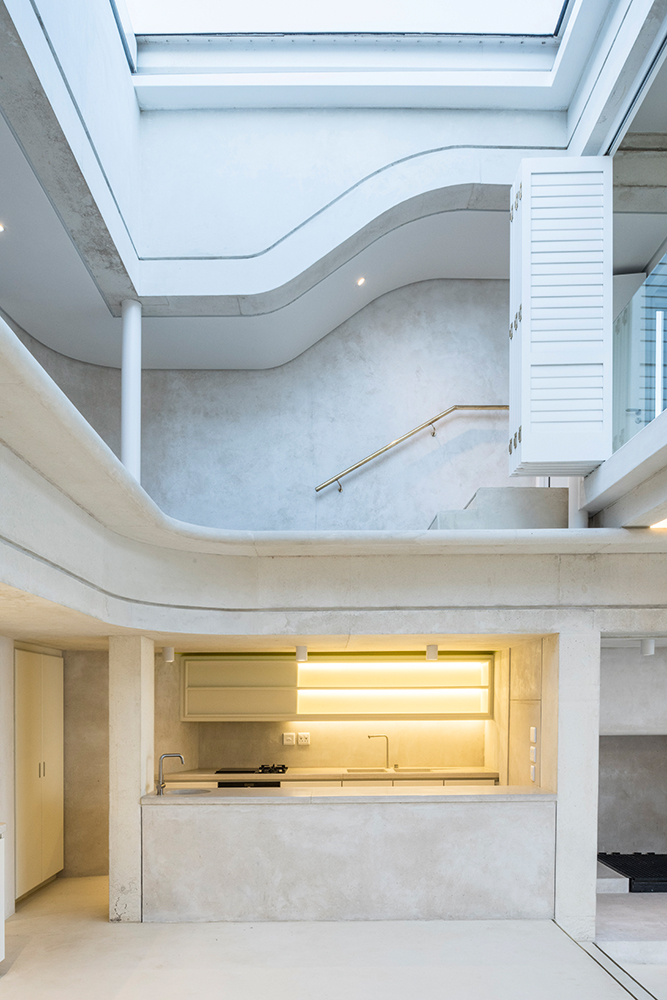
Designed as a split-level space with white concrete walls, the house features bedrooms on an upper level, the kitchen on a middle level, and a multi-purpose area on a lower level
‘We had a ferociously good builder who led a team of local labourers,’ adds Noero. ‘They crafted this house using traditional skills that have been used for more than 400 years.’ The painstaking attention to detail is evident in every plane of the home, including the balletic modulation of the bronze handrail, which caps the glass balustrades and the rounded edges of the expressed beams, plinths and so ts. Yet, the interior appropriately dissolves in deference to the landscape.
Noero Architects has challenged the notions of luxury in this house – all details are necessary, everything is beautifully crafted. ‘We need to stop the drive for more things,’ says Noero. ‘We as architects get caught up in prioritising luxury over necessity. We have an ethical responsibility to make space that is carefully considered, not wasteful. It’s time to stop the madness that has gripped us.’
As originally featured in the October 2019 issue of Wallpaper* (W*247)
INFORMATION
Wallpaper* Newsletter
Receive our daily digest of inspiration, escapism and design stories from around the world direct to your inbox.
-
 Put these emerging artists on your radar
Put these emerging artists on your radarThis crop of six new talents is poised to shake up the art world. Get to know them now
By Tianna Williams
-
 Dining at Pyrá feels like a Mediterranean kiss on both cheeks
Dining at Pyrá feels like a Mediterranean kiss on both cheeksDesigned by House of Dré, this Lonsdale Road addition dishes up an enticing fusion of Greek and Spanish cooking
By Sofia de la Cruz
-
 Creased, crumpled: S/S 2025 menswear is about clothes that have ‘lived a life’
Creased, crumpled: S/S 2025 menswear is about clothes that have ‘lived a life’The S/S 2025 menswear collections see designers embrace the creased and the crumpled, conjuring a mood of laidback languor that ran through the season – captured here by photographer Steve Harnacke and stylist Nicola Neri for Wallpaper*
By Jack Moss
-
 Remembering Alexandros Tombazis (1939-2024), and the Metabolist architecture of this 1970s eco-pioneer
Remembering Alexandros Tombazis (1939-2024), and the Metabolist architecture of this 1970s eco-pioneerBack in September 2010 (W*138), we explored the legacy and history of Greek architect Alexandros Tombazis, who this month celebrates his 80th birthday.
By Ellie Stathaki
-
 Sun-drenched Los Angeles houses: modernism to minimalism
Sun-drenched Los Angeles houses: modernism to minimalismFrom modernist residences to riveting renovations and new-build contemporary homes, we tour some of the finest Los Angeles houses under the Californian sun
By Ellie Stathaki
-
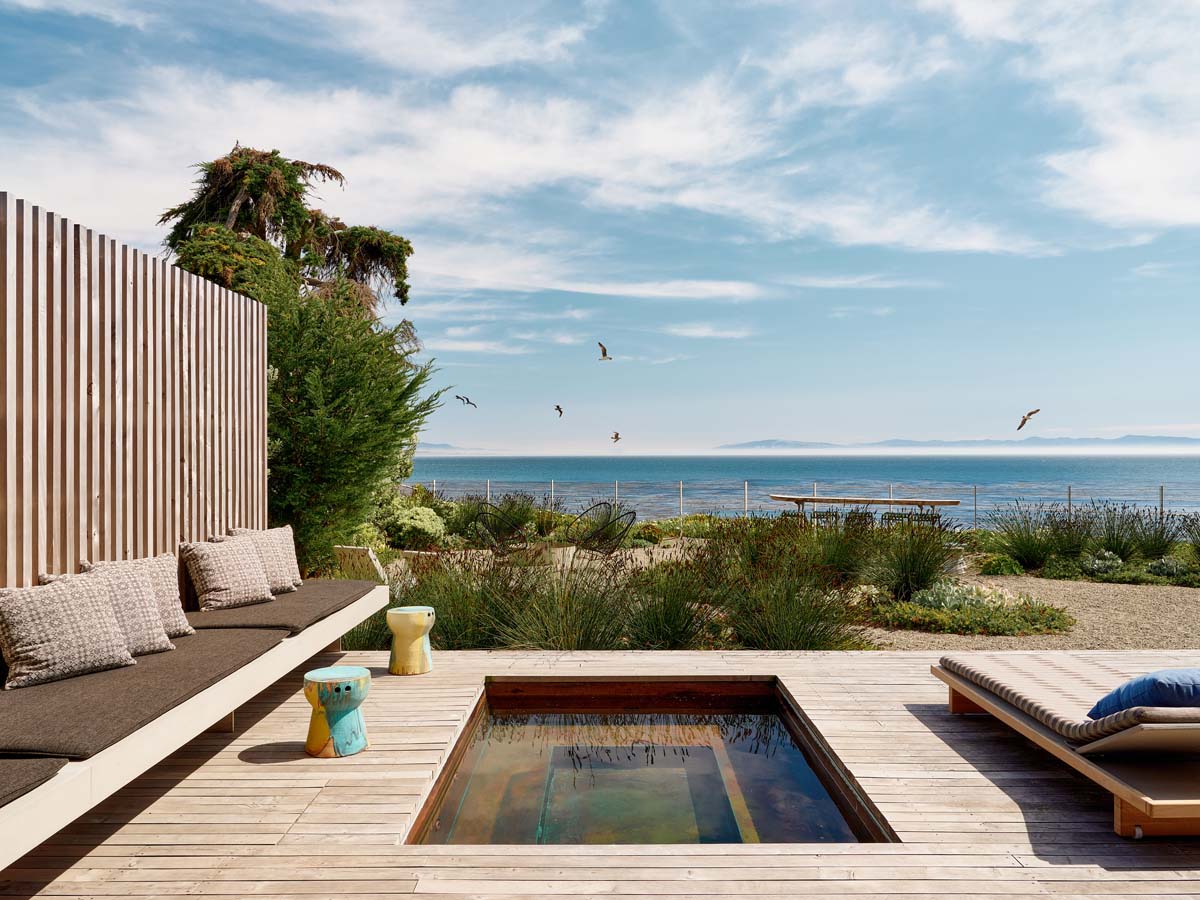 Extraordinary escapes: where would you like to be?
Extraordinary escapes: where would you like to be?Peruse and lose yourself in these extraordinary escapes; there's nothing better to get the creative juices flowing than a healthy dose of daydreaming
By Ellie Stathaki
-
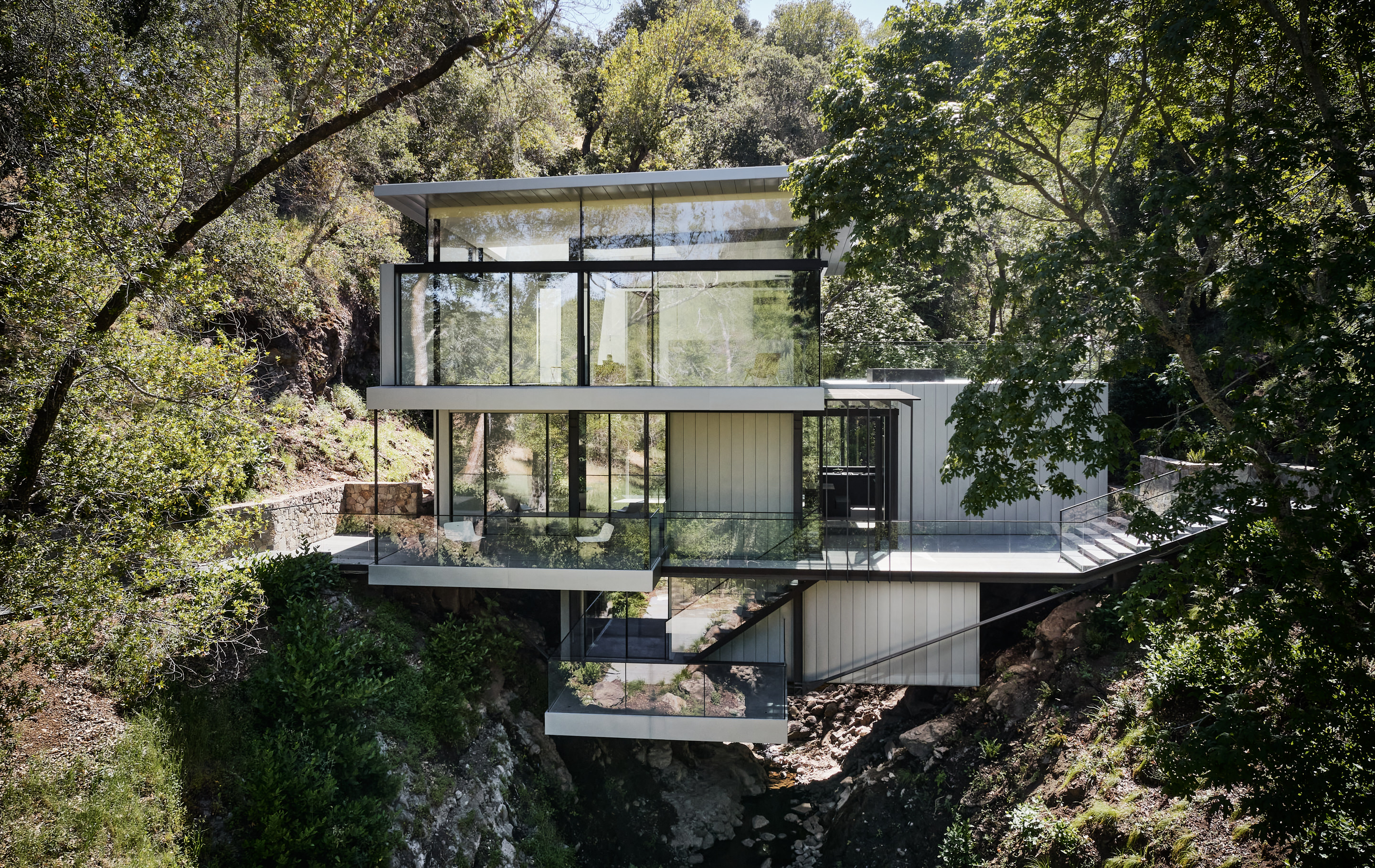 Year in review: top 10 houses of 2022, selected by Wallpaper* architecture editor Ellie Stathaki
Year in review: top 10 houses of 2022, selected by Wallpaper* architecture editor Ellie StathakiWallpaper’s Ellie Stathaki reveals her top 10 houses of 2022 – from modernist reinventions to urban extensions and idyllic retreats
By Ellie Stathaki
-
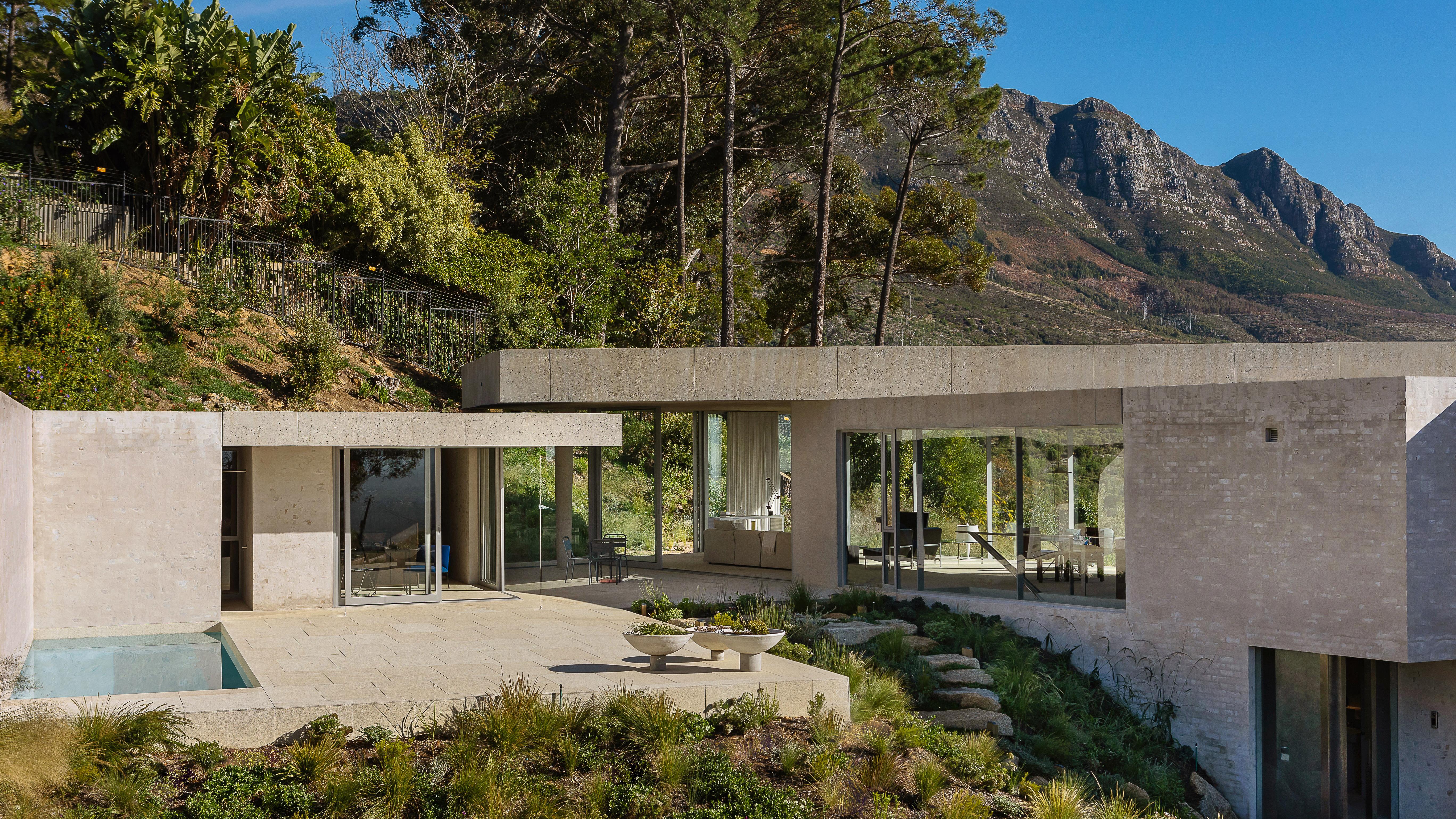 Mountain House is a contemporary South African hillside retreat
Mountain House is a contemporary South African hillside retreatArchitect Chris van Niekerk has designed a private mountain house that nestles into its site, providing space, views, and a sense of time and evolution
By Jonathan Bell
-
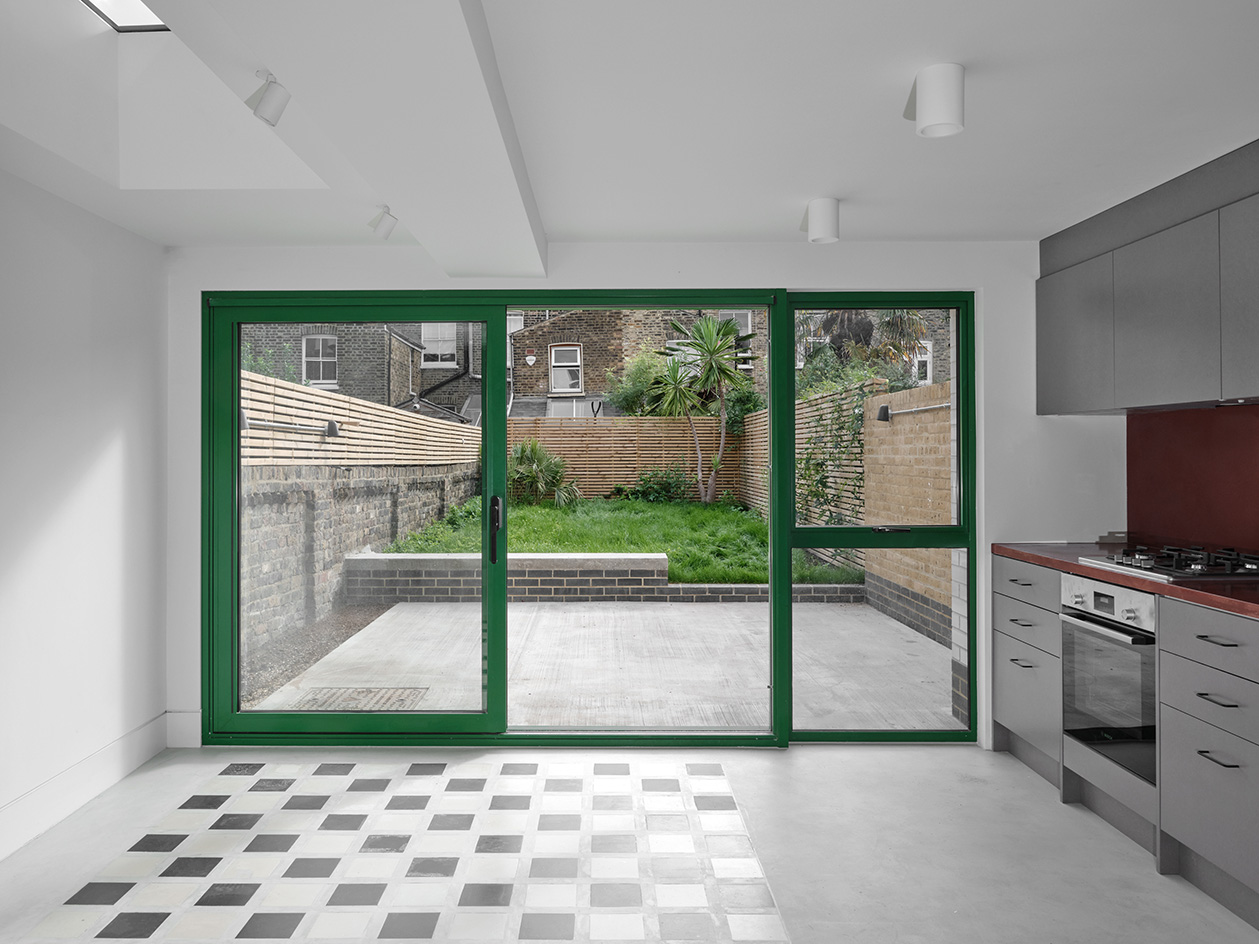 Roz Barr’s terrace house extension is a minimalist reimagining
Roz Barr’s terrace house extension is a minimalist reimaginingTerrace house extension by Roz Barr Architects transforms Victorian London home through pared-down elegance
By Nick Compton
-
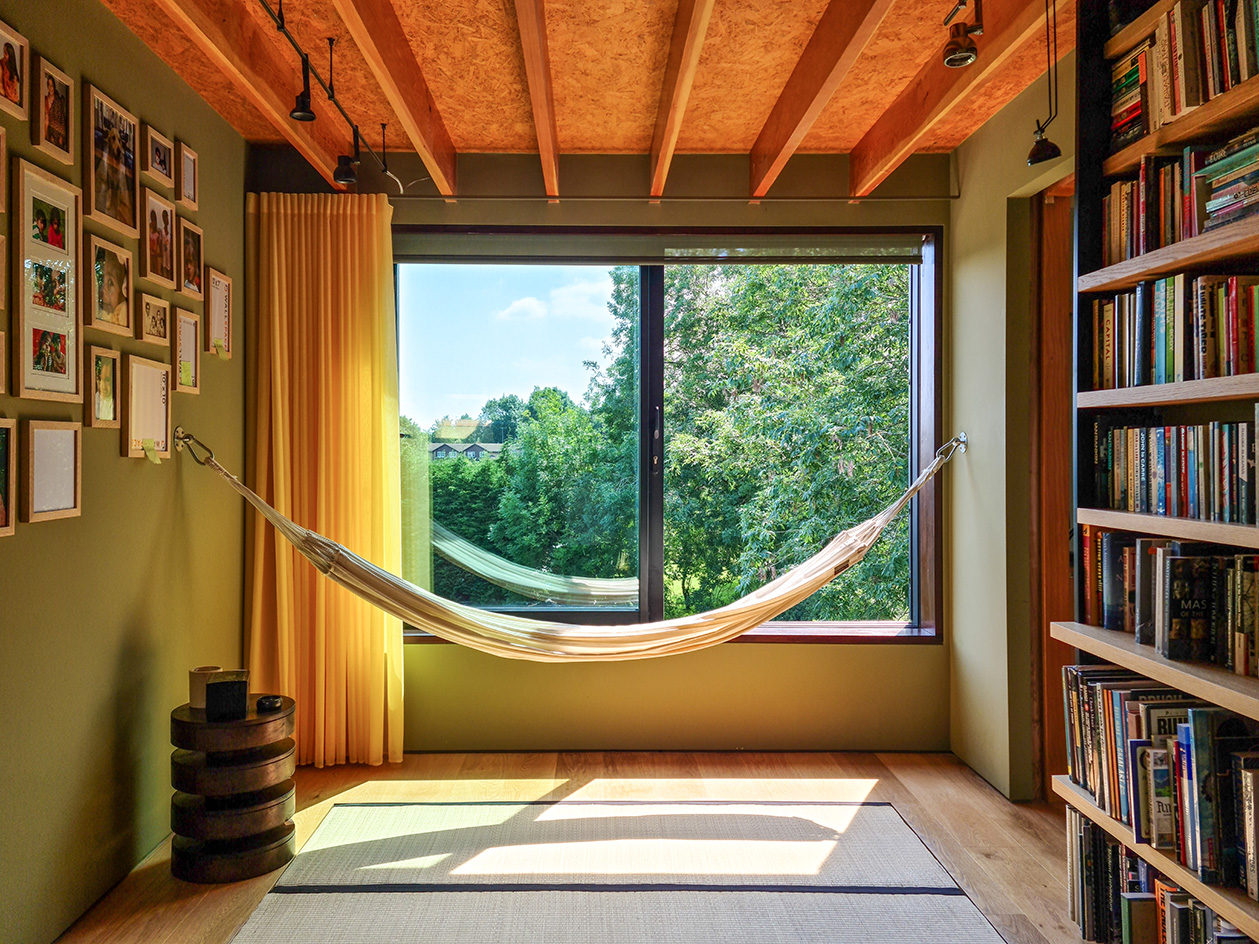 Tree View House blends warm modernism and nature
Tree View House blends warm modernism and natureNorth London's Tree View House by Neil Dusheiko Architects draws on Delhi and California living
By Ellie Stathaki
-
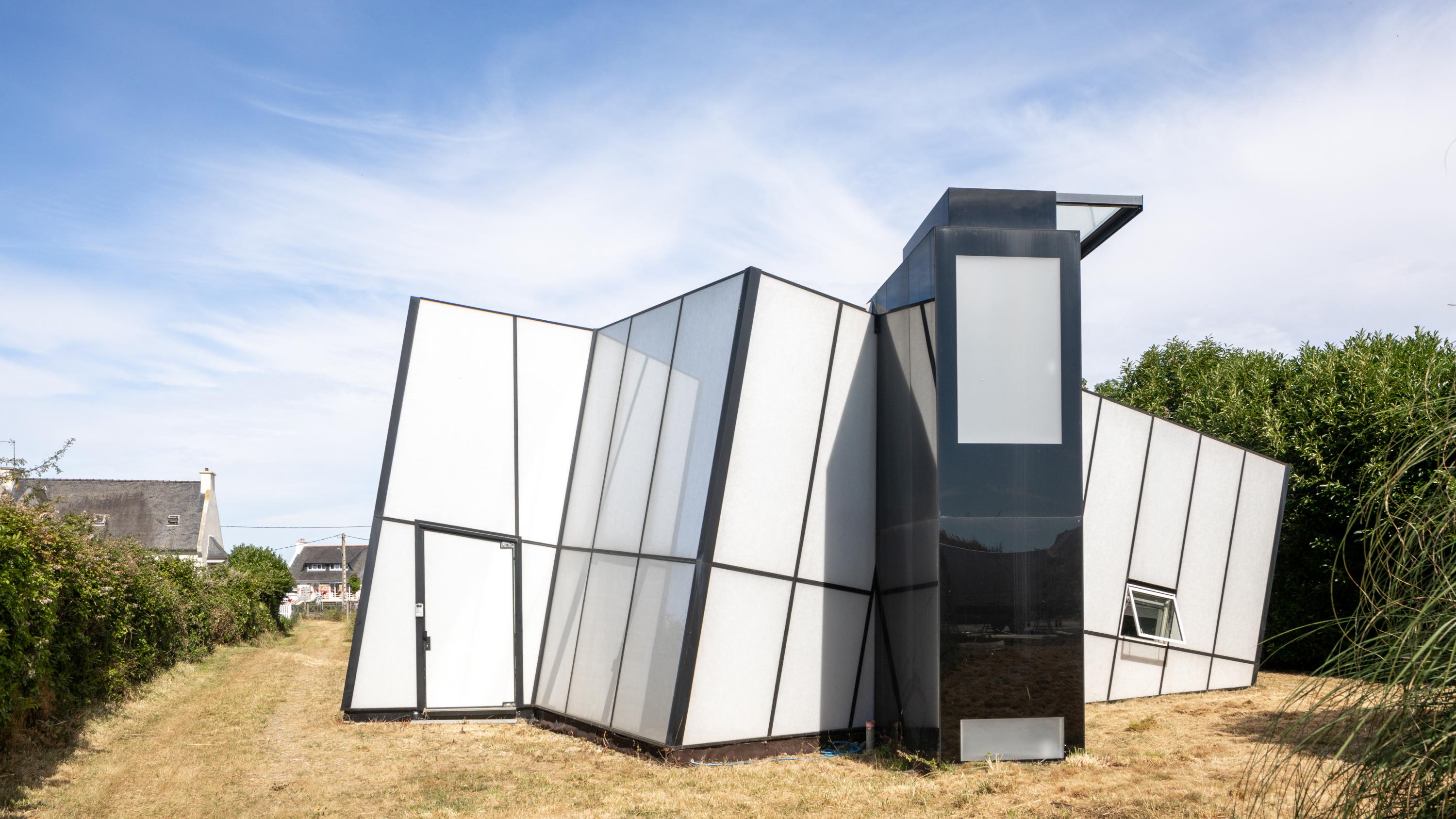 Maison de Verre: a dramatic glass house in France by Studio Odile Decq
Maison de Verre: a dramatic glass house in France by Studio Odile DecqMaison de Verre in Carantec is a glass box with a difference, housing a calming interior with a science fiction edge
By Jonathan Bell