Inside the Chandigarh home of architect Noor Dasmesh Singh
Brass detailing, Indian Kota stone, eclectic furniture and personal objects make up the vibrant palette of this earthy-toned home in India
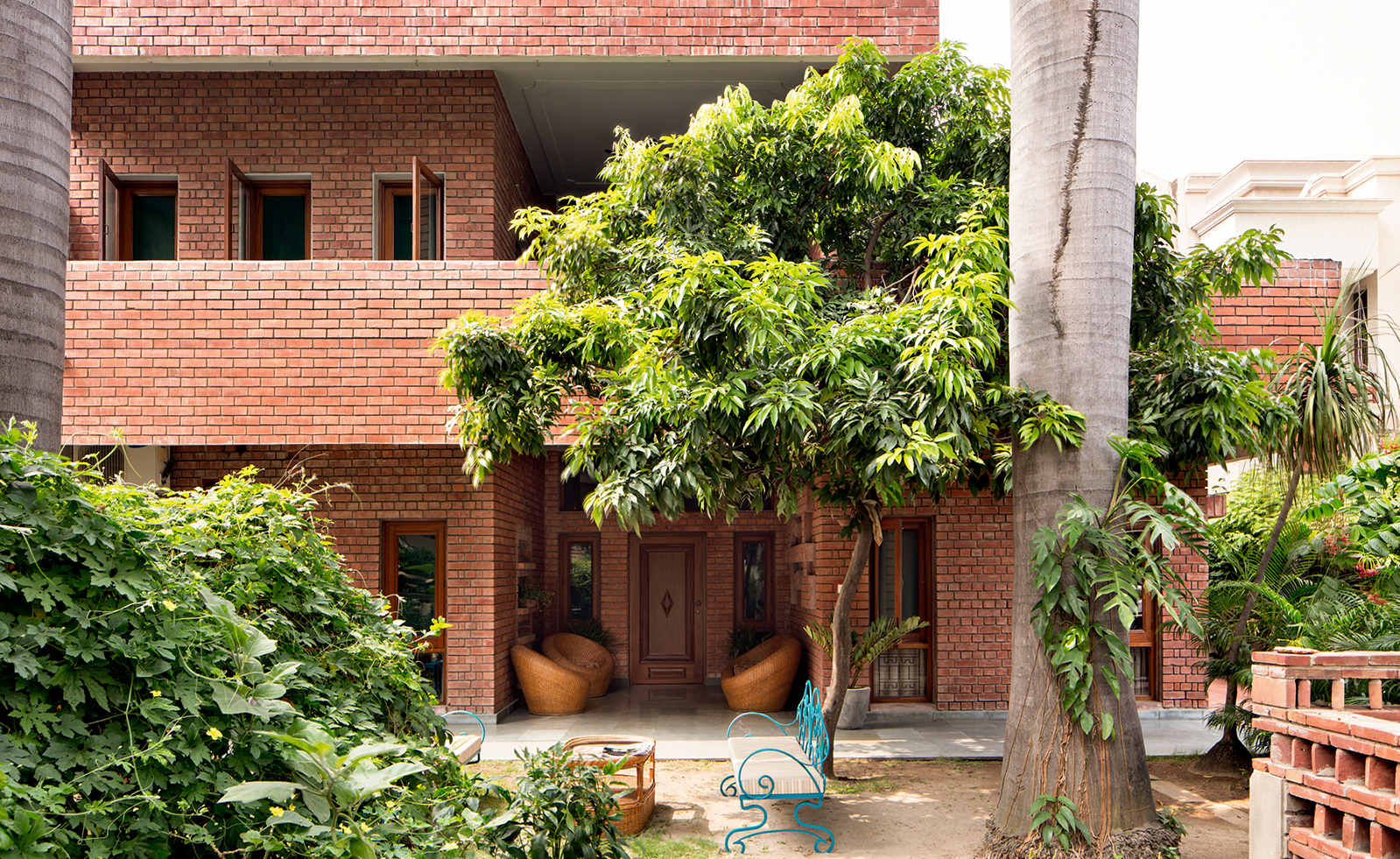
Architects’ houses have long been a topic of intrigue, and architect Noor Dasmesh Singh’s house on the periphery of the modernist urban plan of Chandigarh is no different. The founder and principal of NOOR Architects Consultants has created a personal haven tailored to his lifestyle, his zeal for crafted details, and the furniture he has collected over his lifetime.
Dasmesh Singh bought the utilitarian row house, dating back to the 1980s and built of wire cut exposed bricks in 2017 and the project has been a labour of love ever since. Yet however utilitarian in form, the architect has brought a warm richness to his restoration, which is layered with new materials, custom detailing and his own designs.
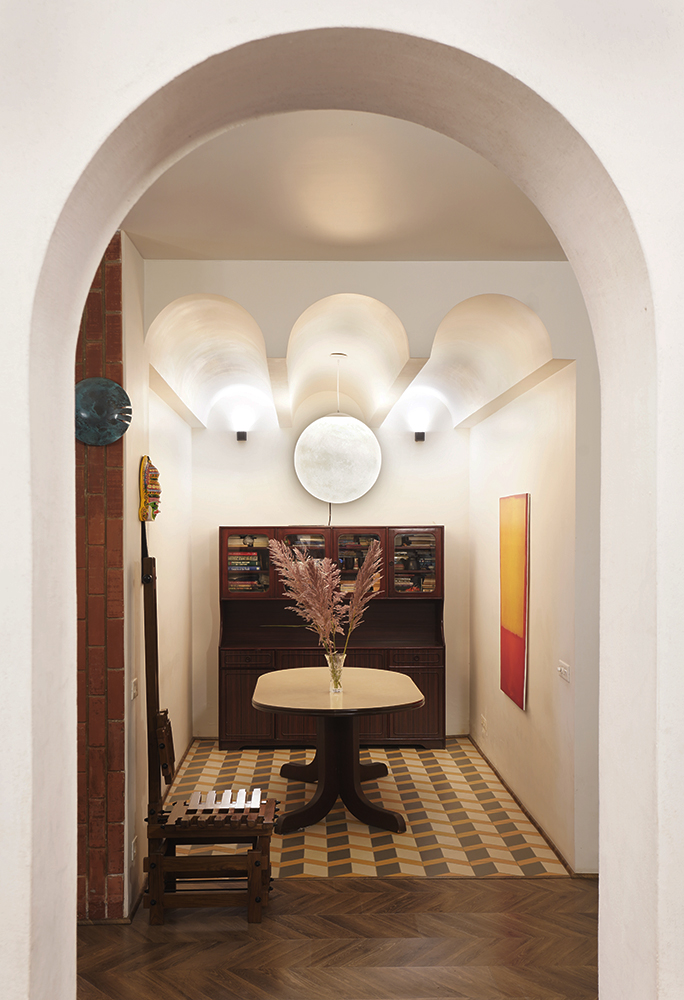
Despite its sensible appearance, maintaining the original architectural form was in fact integral to his plan – all of the exterior openings were preserved to maintain the gratifying exposed brickwork jamb of the house.
Subtle edits were made to the interior plan to adapt it to Dasmesh Singh’s way of life. A studio space on the first floor, a meeting space for discussions on the ground floor and a long and thick outdoor table make of south Indian granite slab were each designed with Dasmesh Singh’s working habits in mind.
The removal of a few inner walls, allowed the space to become more open plan. There is a sense of flow from entrance hall, to living room then dining room flow, and subtle interior additions such as a fluted glass and metal screen, or a moon pendant hung between the ceiling vaults, work to delineate the space.
RELATED STORY
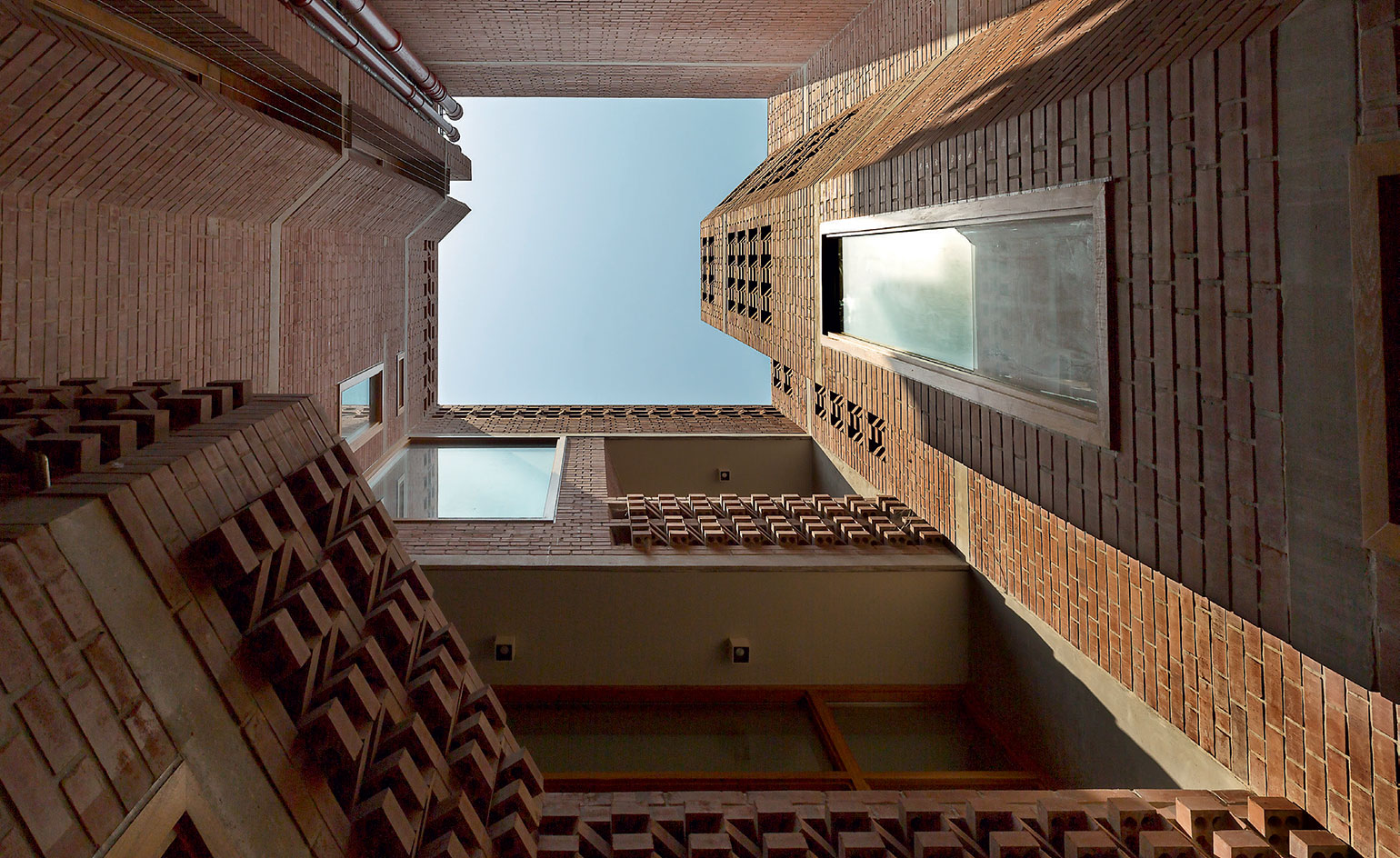
The architect’s aesthetic for the house was formed through a ‘a confluence of styles, personal impressions and influences,’ he explains. While his material palette combines refined hints of ‘vernacular’ held together loosely within an ‘overall modernist framework’.
Abstraction meets traditional Indian design in the entrance hall where a blown glass light installation hangs above a geometric grey-green Indian Kota stone floor, combined with white marble and Jaisalmer yellow stone. Elsewhere hand-crafted bone inlay furniture inspired by Punjabi interiors, Sikh miniatures and white marble Makarana lamps are combined with iconic furniture pieces such as the Anacleto Spazzapan chair, a Nagashima console against a Corten back panel and restored art deco chairs.
An earthy-coloured layering of materials acts as a backdrop to all of these accents, including Burma teak, Corten, exposed brick, fishbone wooden floors and dusk-grey walls. These softly-toned surfaces allow Damesh Sinh’s custom-designed details, such as the handcrafted ironmongery, solid wooden knobs, and the fine brass mesh drape, to become highlights of the house.
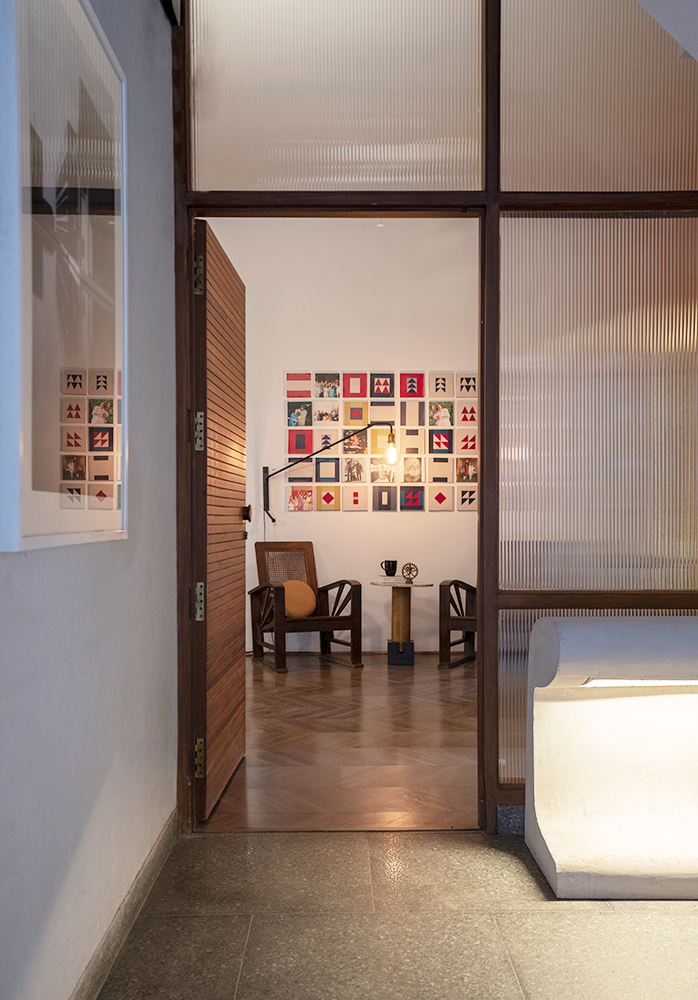
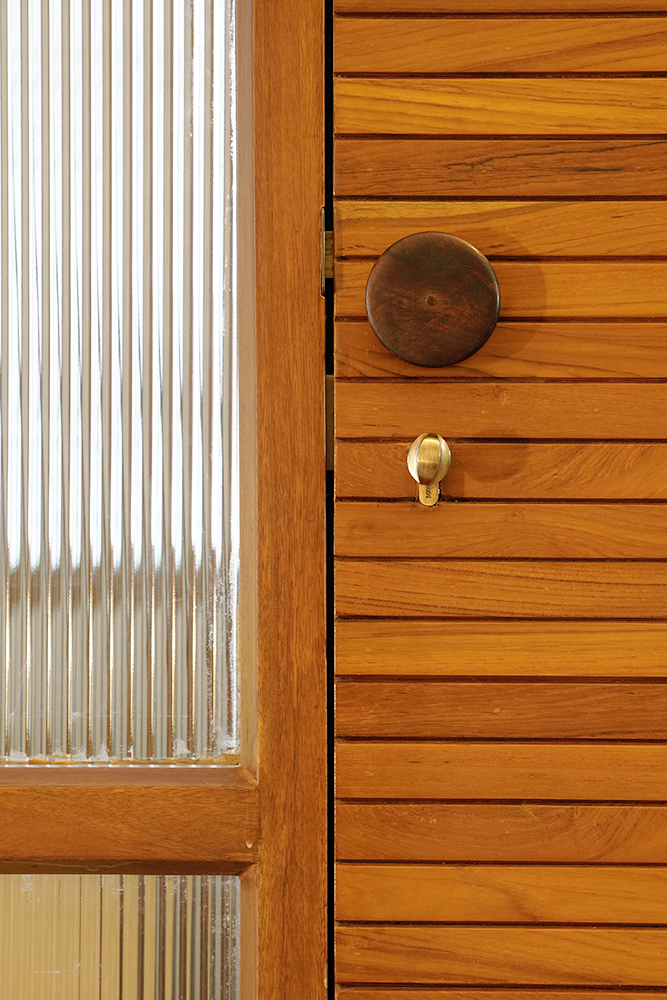
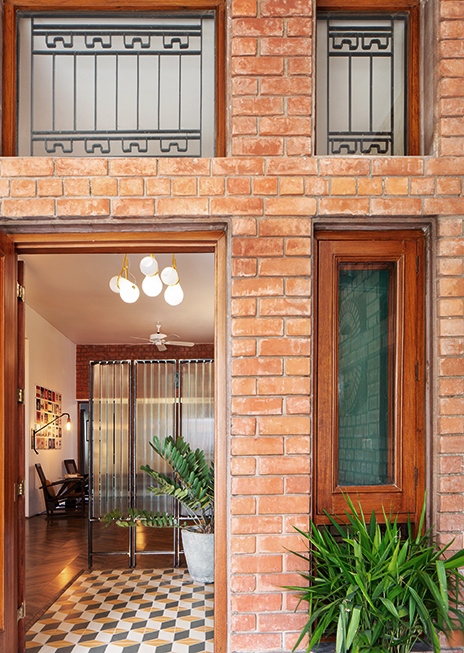
INFORMATION
Wallpaper* Newsletter
Receive our daily digest of inspiration, escapism and design stories from around the world direct to your inbox.
Harriet Thorpe is a writer, journalist and editor covering architecture, design and culture, with particular interest in sustainability, 20th-century architecture and community. After studying History of Art at the School of Oriental and African Studies (SOAS) and Journalism at City University in London, she developed her interest in architecture working at Wallpaper* magazine and today contributes to Wallpaper*, The World of Interiors and Icon magazine, amongst other titles. She is author of The Sustainable City (2022, Hoxton Mini Press), a book about sustainable architecture in London, and the Modern Cambridge Map (2023, Blue Crow Media), a map of 20th-century architecture in Cambridge, the city where she grew up.
-
 Put these emerging artists on your radar
Put these emerging artists on your radarThis crop of six new talents is poised to shake up the art world. Get to know them now
By Tianna Williams
-
 Dining at Pyrá feels like a Mediterranean kiss on both cheeks
Dining at Pyrá feels like a Mediterranean kiss on both cheeksDesigned by House of Dré, this Lonsdale Road addition dishes up an enticing fusion of Greek and Spanish cooking
By Sofia de la Cruz
-
 Creased, crumpled: S/S 2025 menswear is about clothes that have ‘lived a life’
Creased, crumpled: S/S 2025 menswear is about clothes that have ‘lived a life’The S/S 2025 menswear collections see designers embrace the creased and the crumpled, conjuring a mood of laidback languor that ran through the season – captured here by photographer Steve Harnacke and stylist Nicola Neri for Wallpaper*
By Jack Moss
-
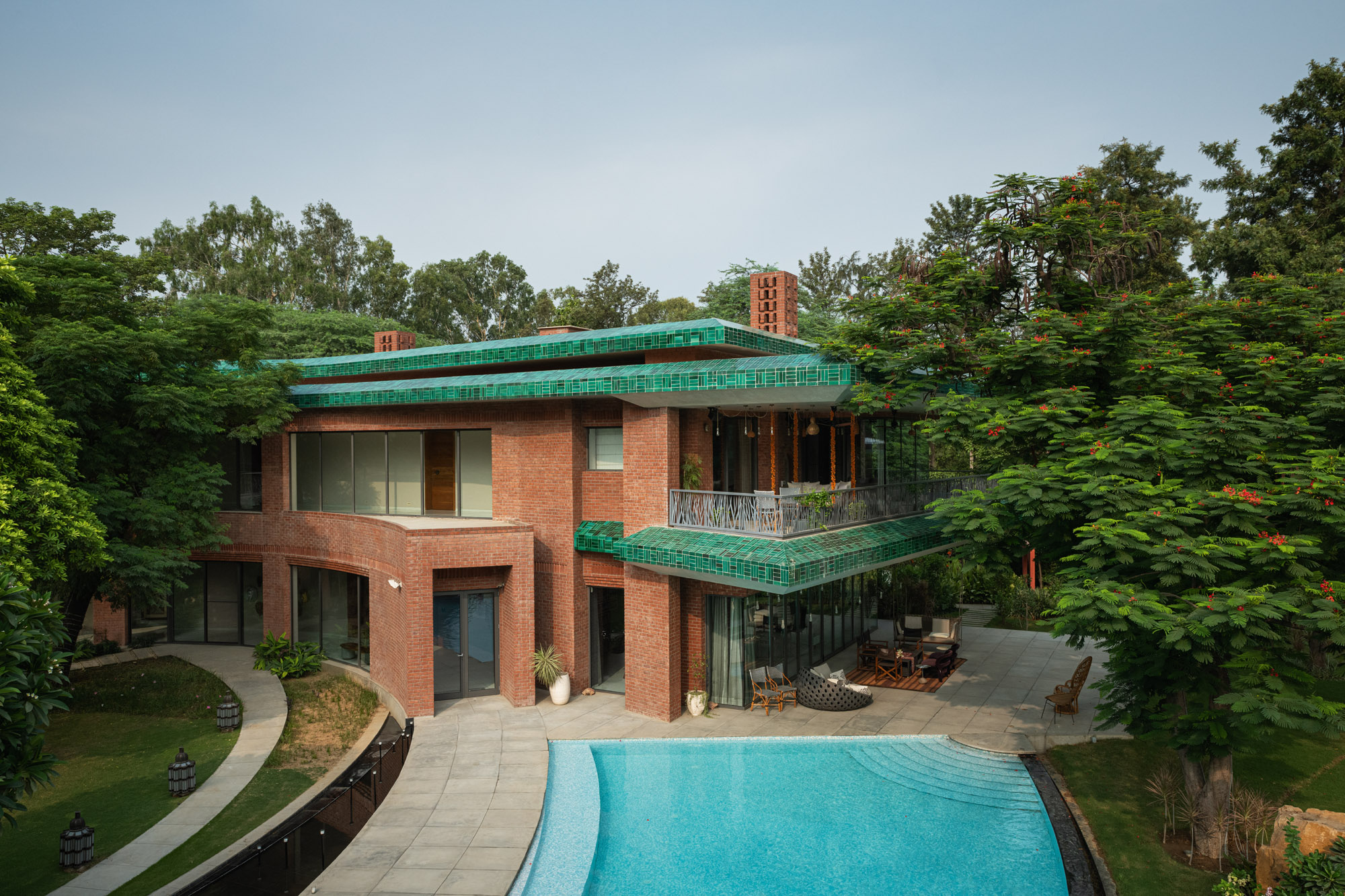 Shalini Misra’s Delhi home is a seasonal sanctuary ‘made in India’
Shalini Misra’s Delhi home is a seasonal sanctuary ‘made in India’Interior designer Shalini Misra’s retreat in the Indian capital champions modernist influences, Islamic ancestry and local craftsmanship
By Sunil Sethi
-
 A triplex Mumbai penthouse contains sculptural staircases and expansive terraces
A triplex Mumbai penthouse contains sculptural staircases and expansive terracesEnso House is a multigenerational Mumbai penthouse by S+PS Architects that combines a reorganised interior programme with bespoke finishes and crafts
By Jonathan Bell
-
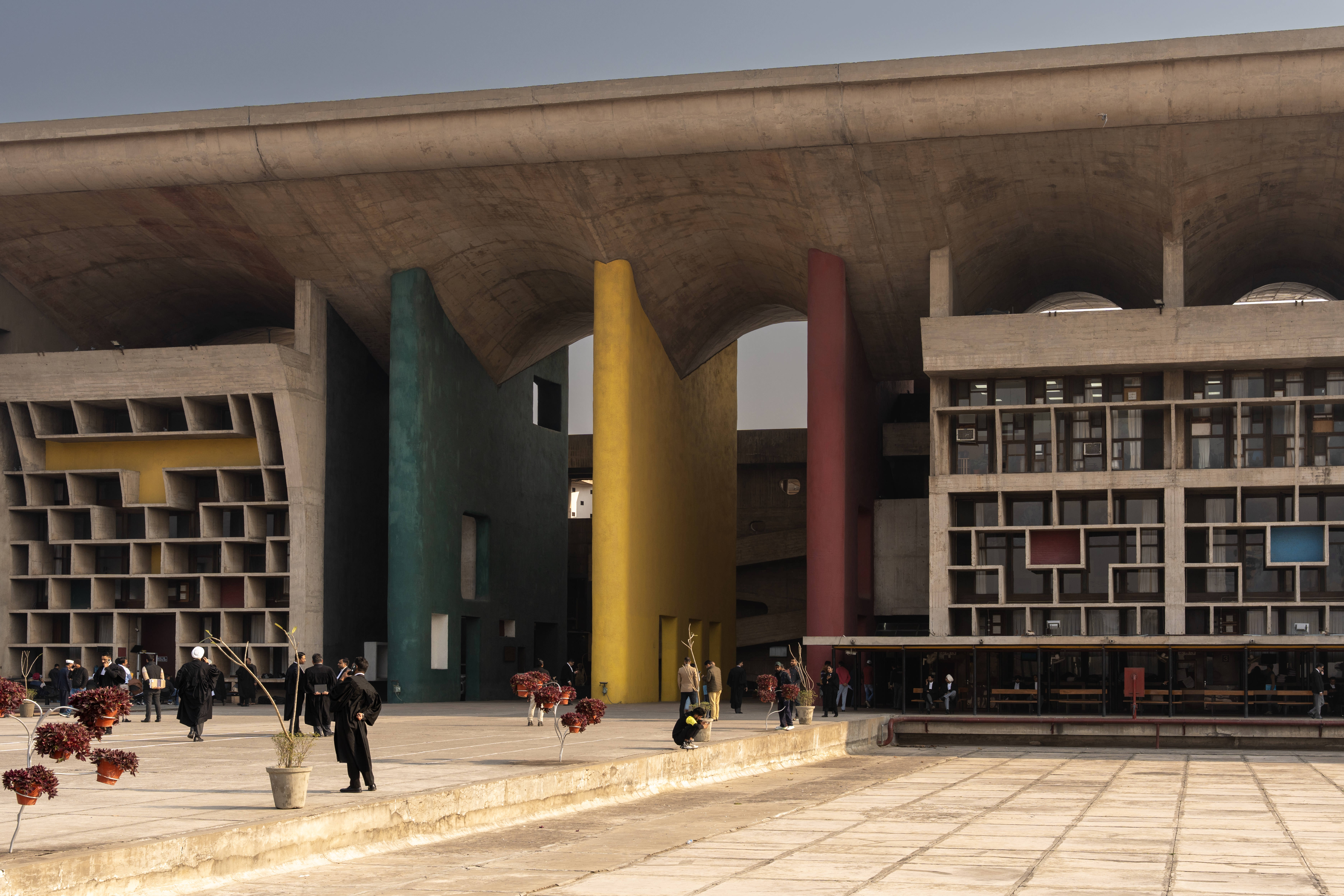 This ‘architourism’ trip explores India’s architectural history, from Mughal to modernism
This ‘architourism’ trip explores India’s architectural history, from Mughal to modernismArchitourian is offering travellers a seven-night exploration of northern India’s architectural marvels, including Chandigarh, the city designed by Le Corbusier
By Anna Solomon
-
 At the Institute of Indology, a humble new addition makes all the difference
At the Institute of Indology, a humble new addition makes all the differenceContinuing the late Balkrishna V Doshi’s legacy, Sangath studio design a new take on the toilet in Gujarat
By Ellie Stathaki
-
 Pretty in pink: Mumbai's new residential tower shakes up the cityscape
Pretty in pink: Mumbai's new residential tower shakes up the cityscape'Satguru’s Rendezvous' in Mumbai houses luxury apartments behind its elegant fluted concrete skin. We take a tour.
By Jonathan Bell
-
 Join our world tour of contemporary homes across five continents
Join our world tour of contemporary homes across five continentsWe take a world tour of contemporary homes, exploring case studies of how we live; we make five stops across five continents
By Ellie Stathaki
-
 Walk through an Indian villa near Mumbai, where time slows down
Walk through an Indian villa near Mumbai, where time slows downIn this Indian villa, Architecture Brio weaves together water features, stunning gardens and graceful compositions to create a serene retreat near Mumbai
By Stephen Crafti
-
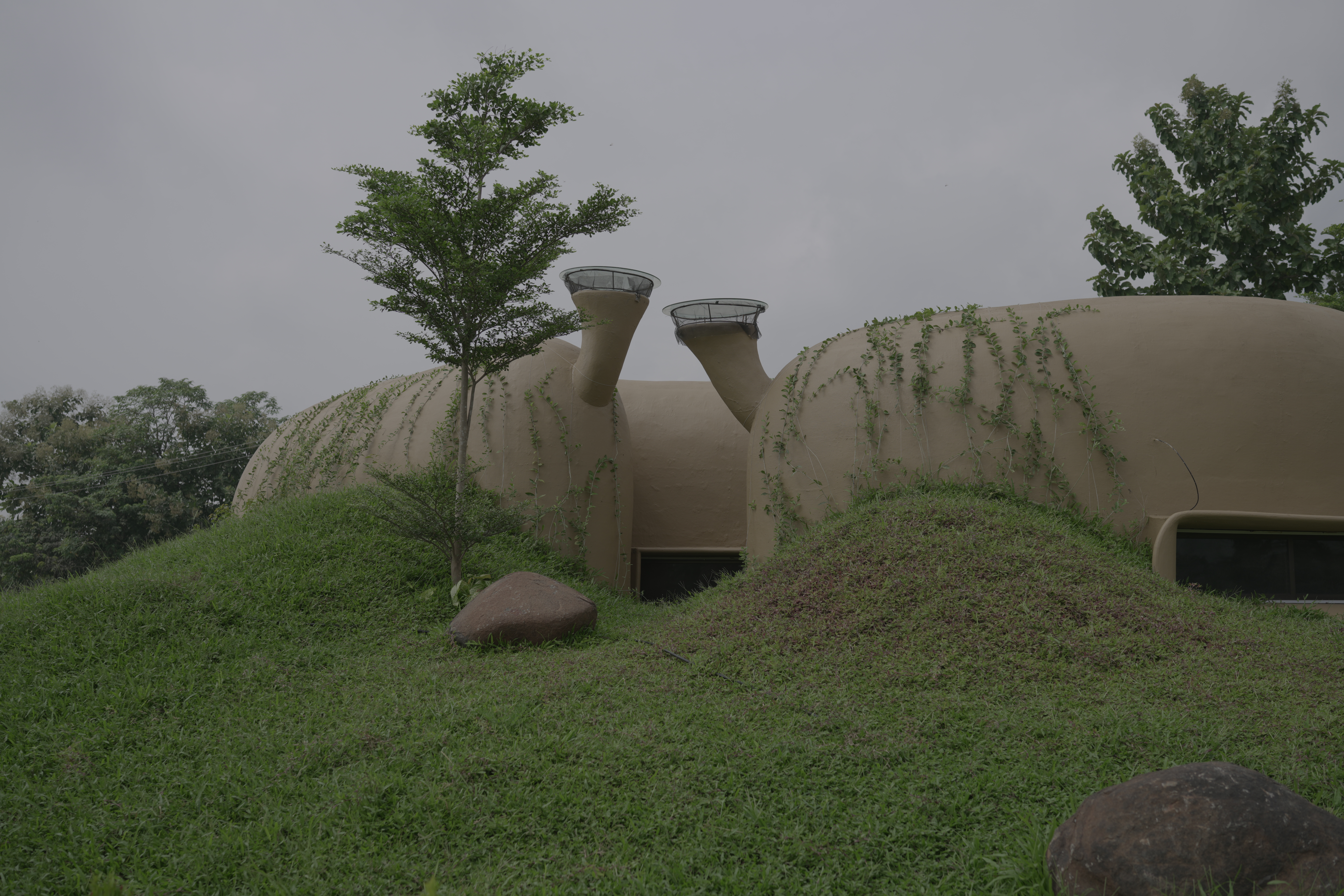 Nine emerging Indian architecture studios on a mission to transform their country
Nine emerging Indian architecture studios on a mission to transform their countryWe survey the emerging Indian architecture studios and professionals, who come armed with passion, ideas and tools designed to foster and bolster their country's creative growth
By Ellie Stathaki