North Salem Farm updates local vernacular for the 21st century
North Salem Farm by New York-based architecture studio Worrell Yeung offers a new take to the region’s agrarian vernacular for the 21st century
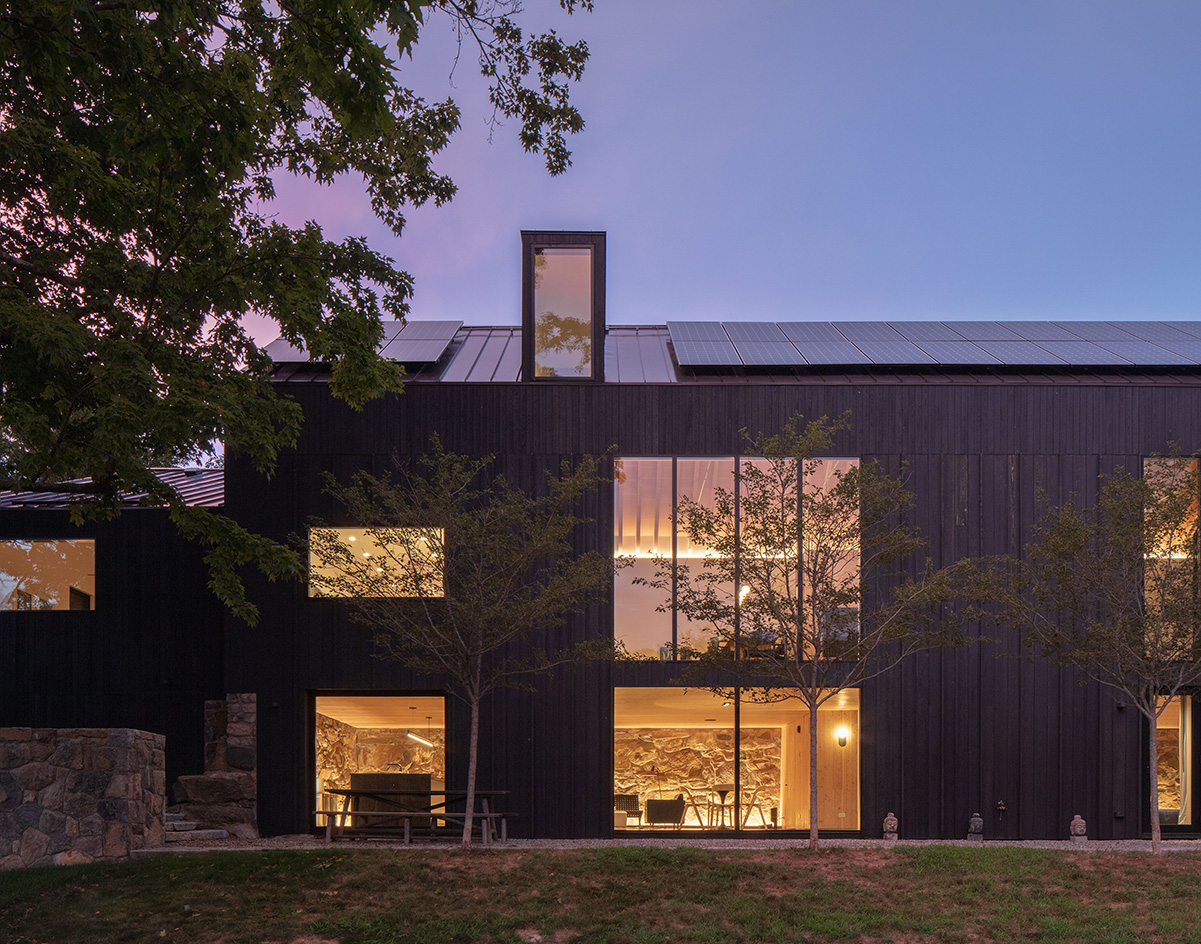
A North Salem Farm has been thoroughly updated for the 21st century by dynamic New York architecture practice Worrell Yeung. The project, a collection of renovated existing and new build structures, offers a new take to the local agrarian vernacular through minimalist architecture in its elegant transformation and blend of old and new.
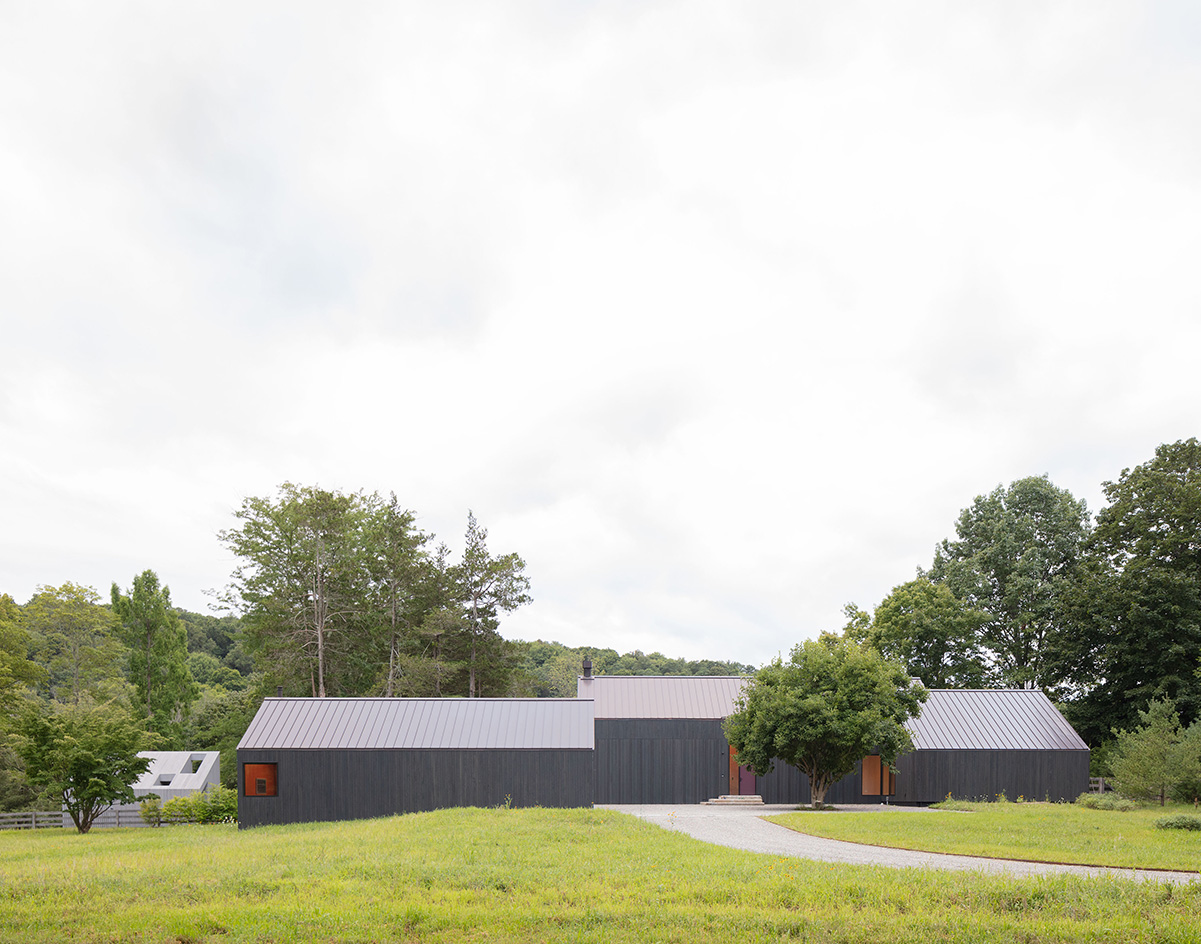
North Salem Farm by Worrell Yeung
‘The house is at once simple and complex – something we are continuing to explore in our work,’ says practice partner and co-founder Jejon Yeung. 'The gabled forms are familiar but also multi-layered in the way they engage the site, engage with each other, creating spaces that reframe the site and the experience both inside and out.'
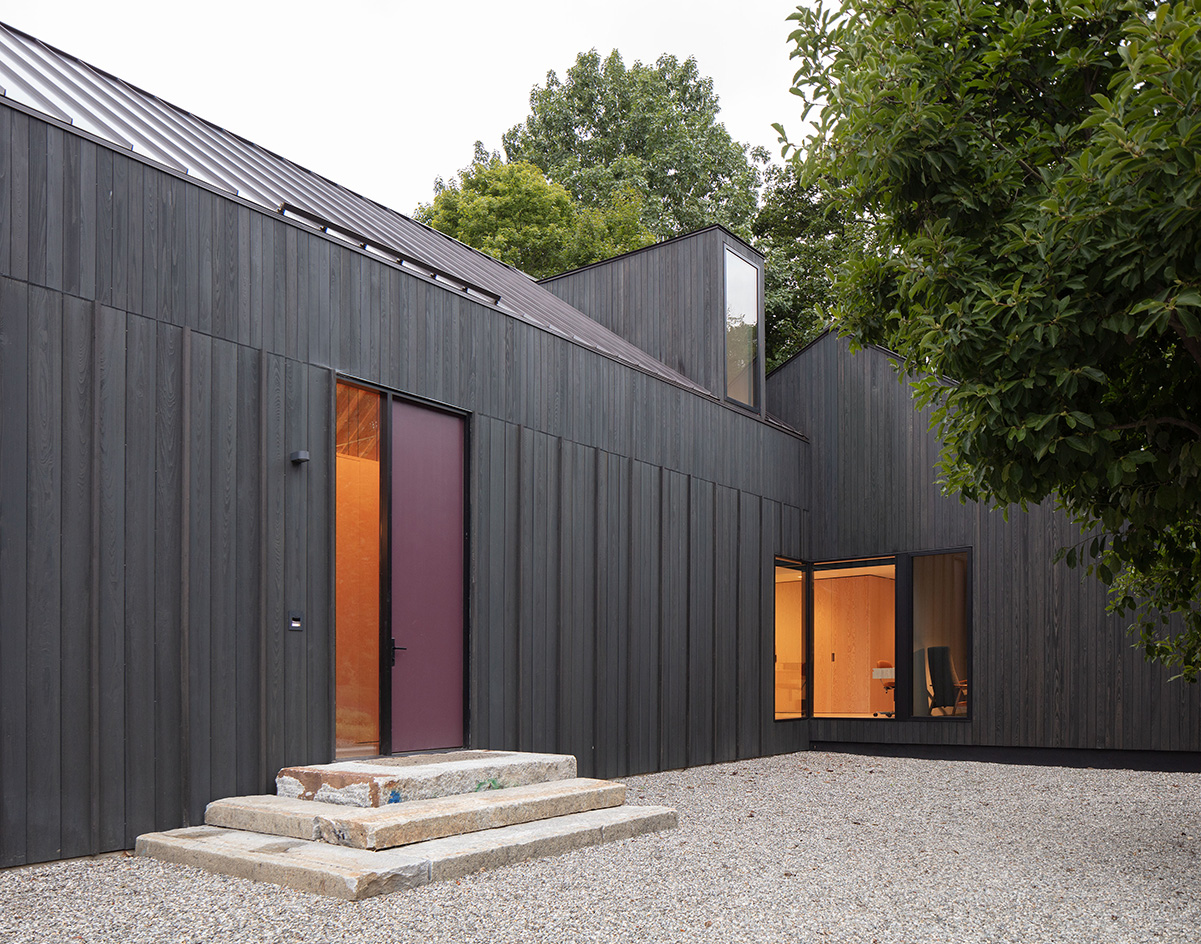
The scheme unites three separate structures for a single family home in a triangular Upstate New York plot. It was important for the design to feel harmoniously integrated with the landscape, which led the architecture team to explore the area's existing architectural typologies to draw on. At the same time, they worked closely with Raft Landscape on the wider site's green offering and outdoor areas.
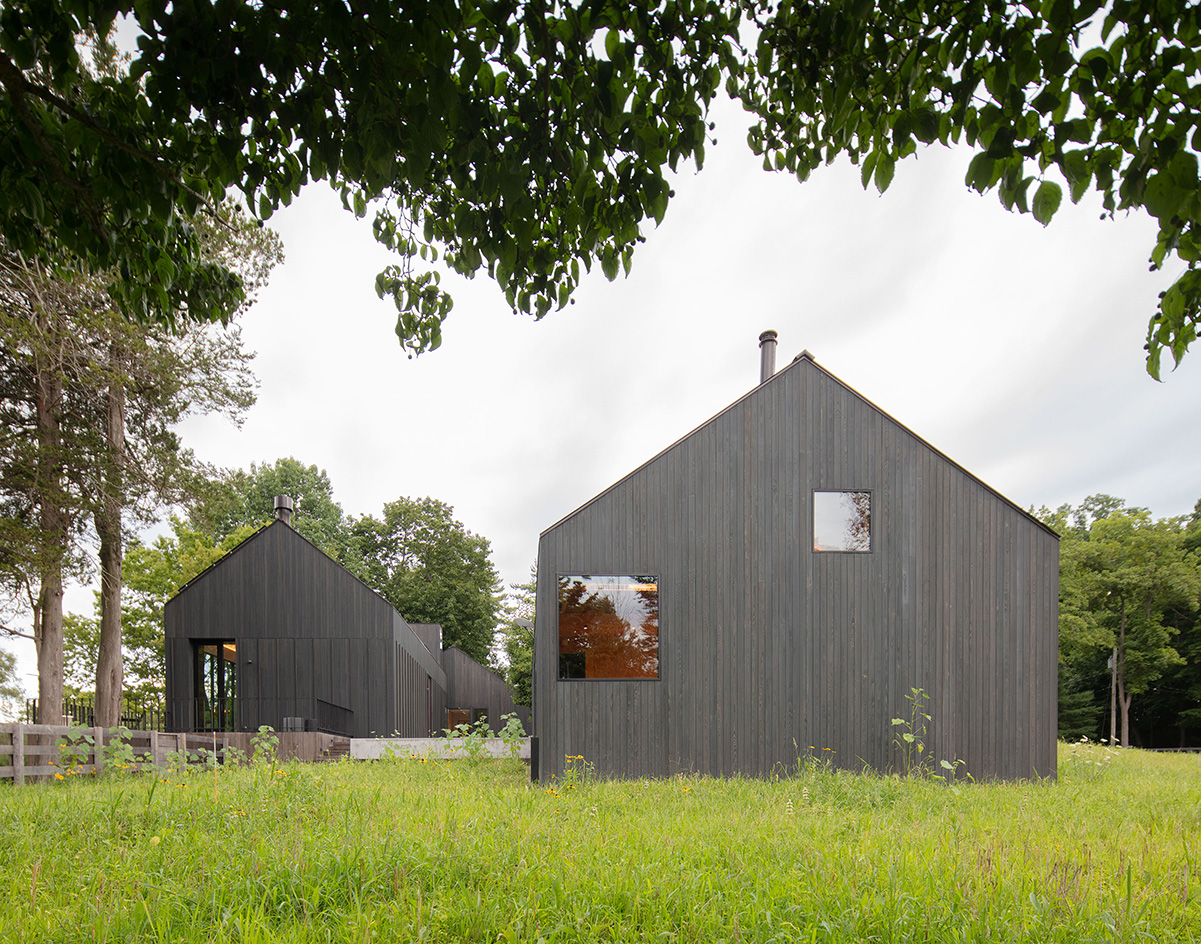
The studio gutted and renovated an old dairy farm on site as the main home. Two new structures house a garage/studio, and spa shed. While all structures offer a nod to the typical American barn, varying cladding colours and material details ensure each volume has its own character. 'We didn’t want a monotonous experience of moving from one dark-clad building to the next,' says Yeung. 'As a whole, we read the collection of buildings as siblings that are closely related – like cousins.'
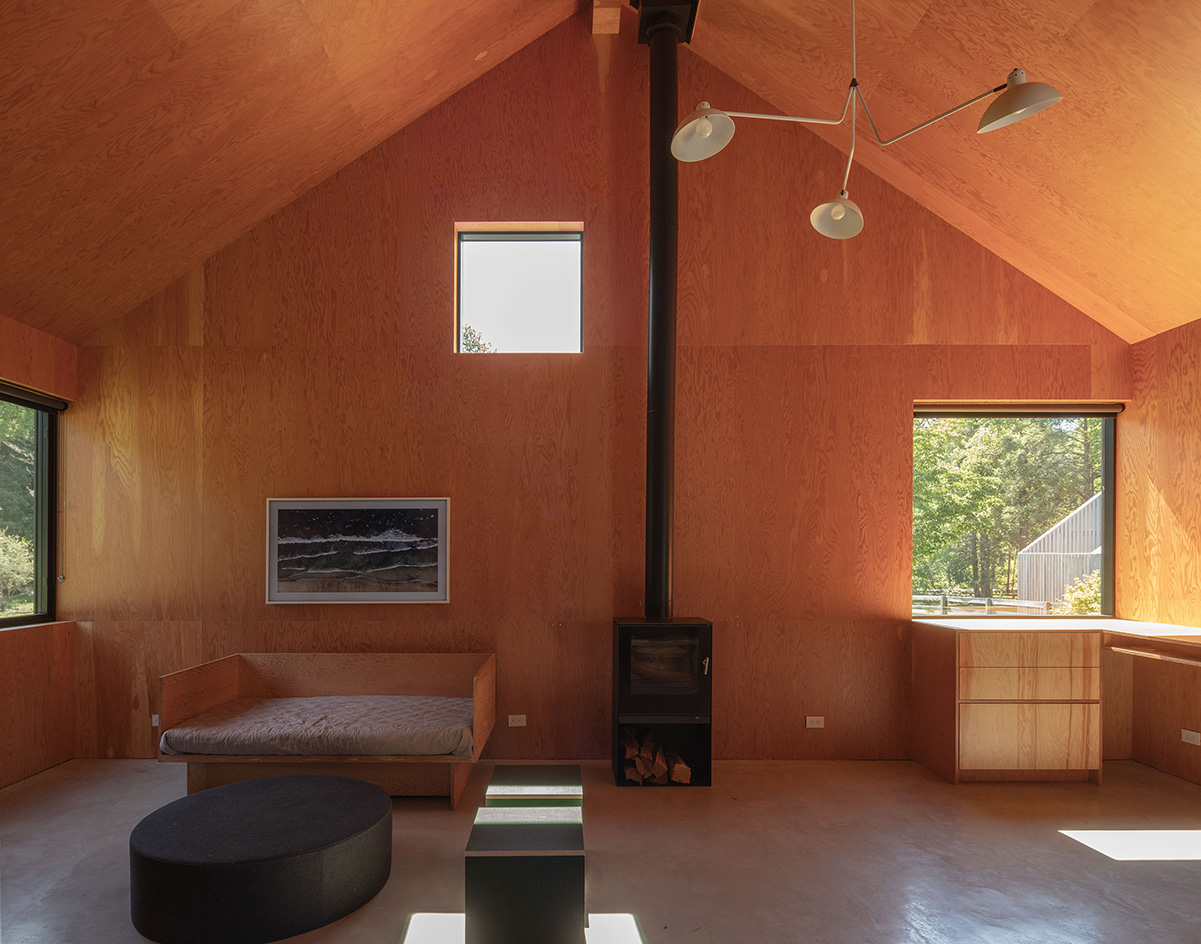
The whole brings together dark metal roofing, custom dark green stained cypress wood siding in a varied batten pattern, exposed Douglas fir ceiling rafters, freestanding Douglas fir objects, terracotta-hued encaustic tile floors, soft grey Douglas fir millwork, and slate-coloured ceramic tiles in various places. It all composes a graceful, pared-down design that bridges refinement and homely relaxation.
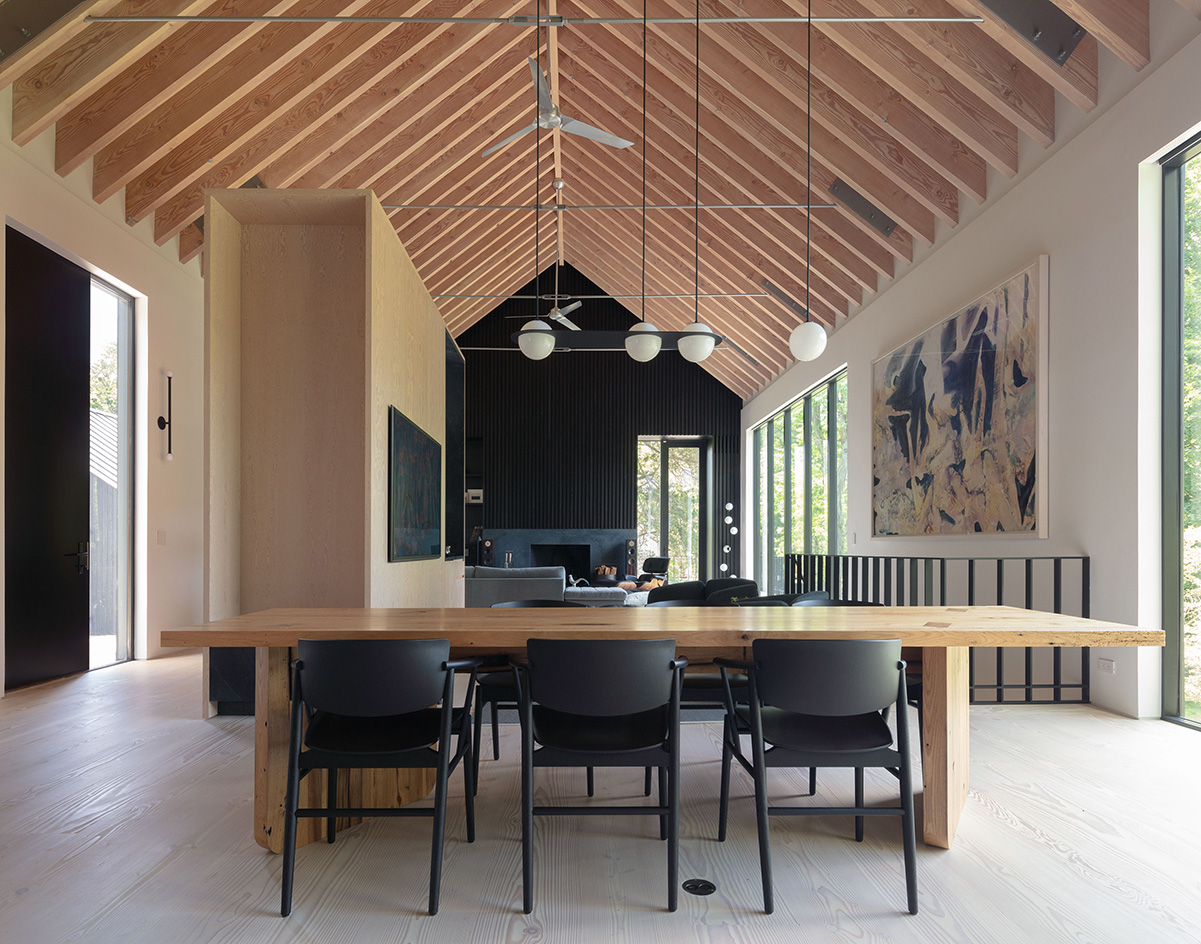
The result exemplifies the emerging studio's fascination with 'detailing complex and sophisticated systems that require ingenuity and collaboration but look quite simple', says co-principal Max Worrell.
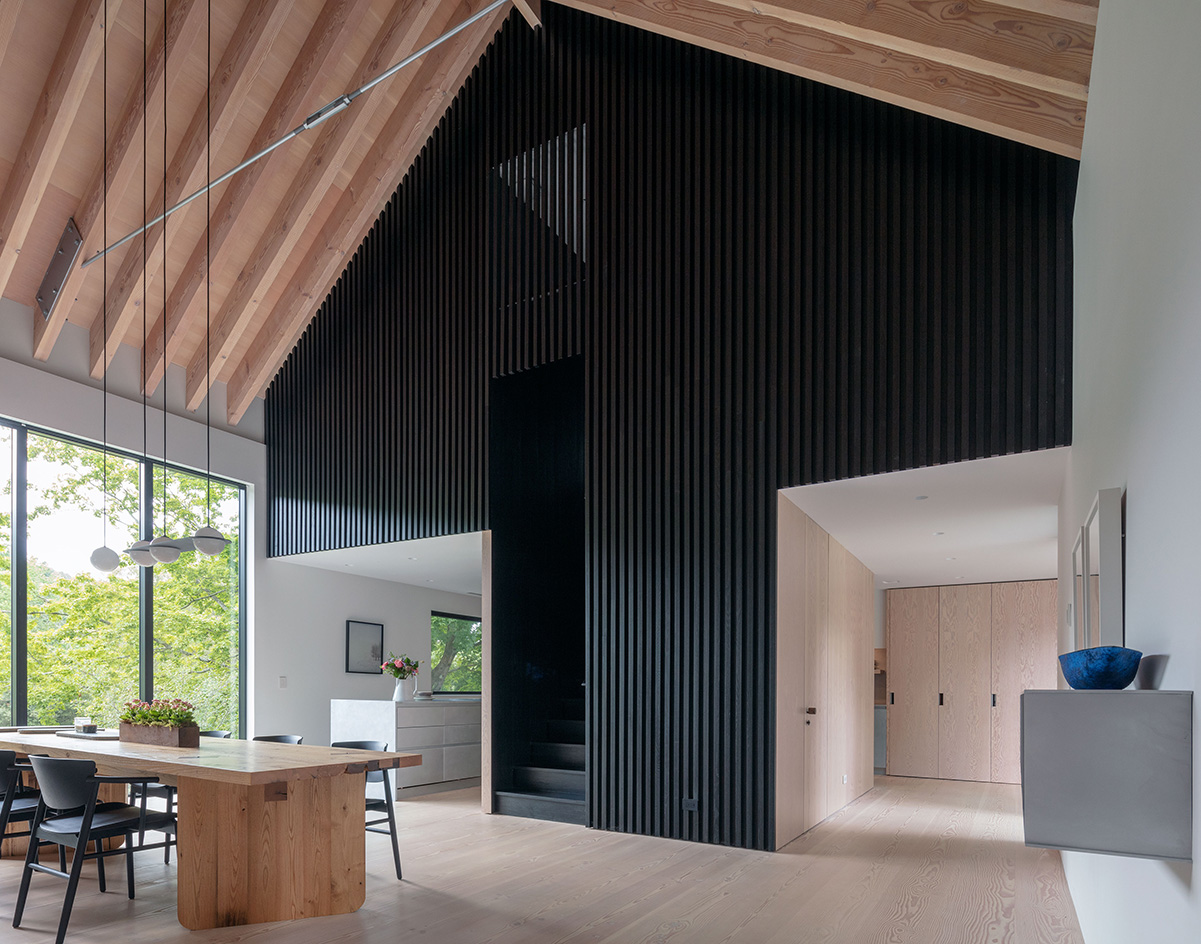
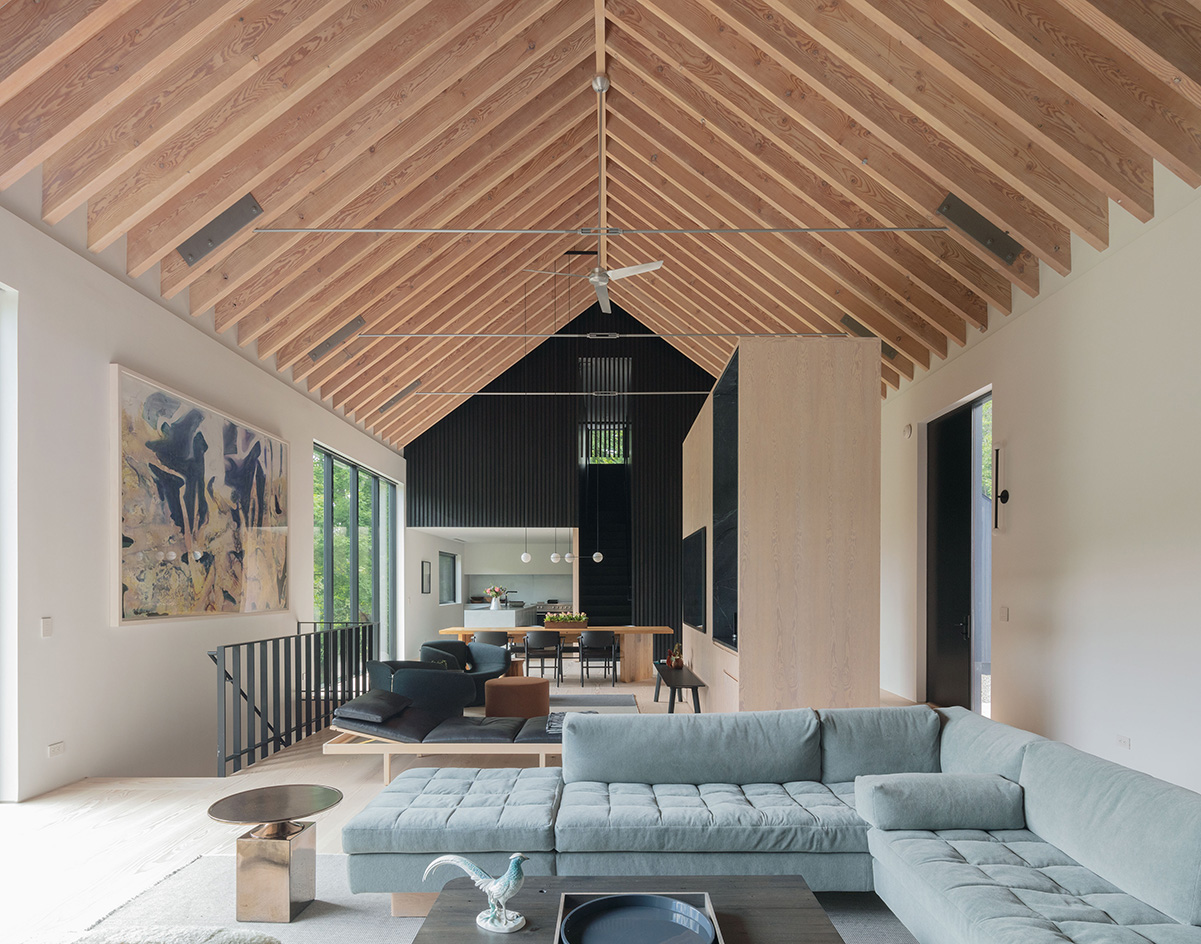
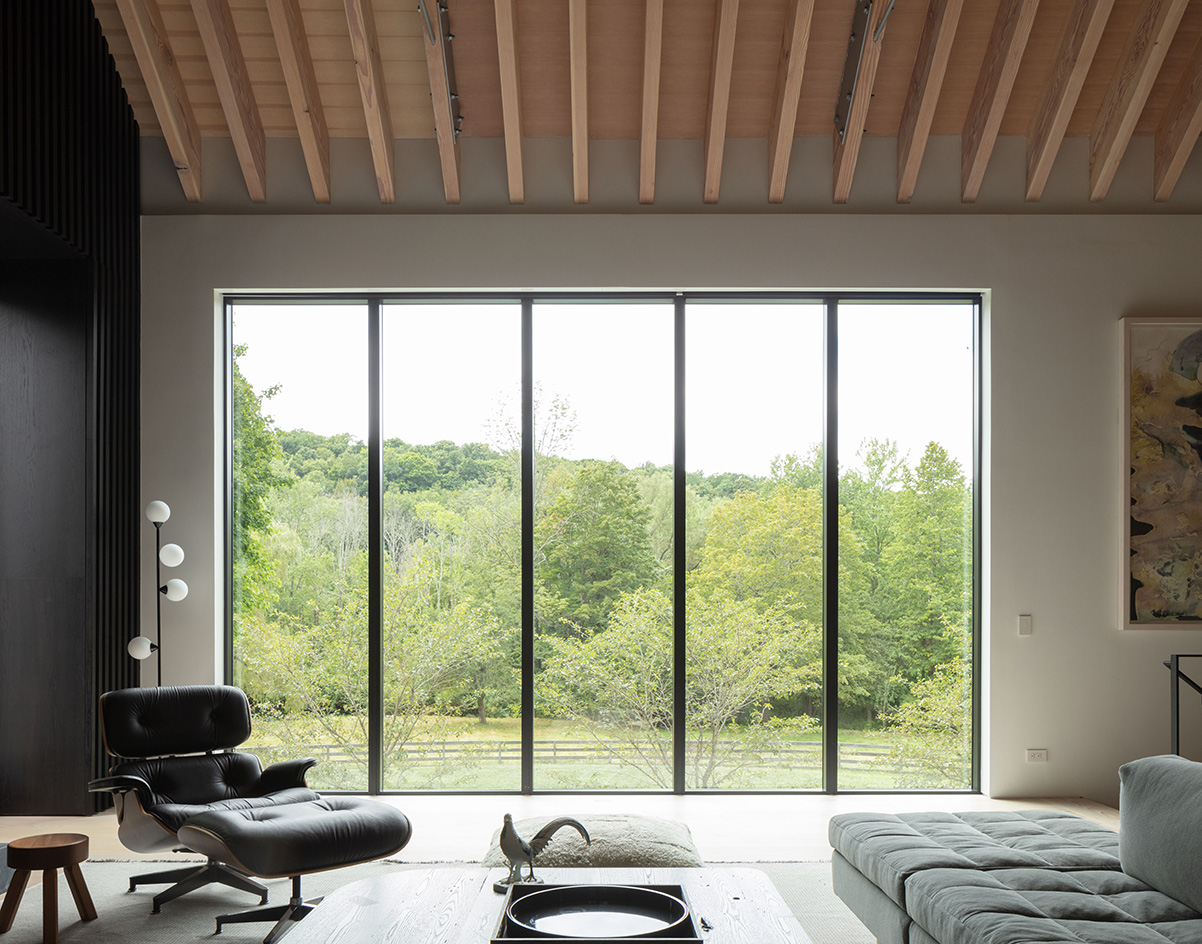
Wallpaper* Newsletter
Receive our daily digest of inspiration, escapism and design stories from around the world direct to your inbox.
Ellie Stathaki is the Architecture & Environment Director at Wallpaper*. She trained as an architect at the Aristotle University of Thessaloniki in Greece and studied architectural history at the Bartlett in London. Now an established journalist, she has been a member of the Wallpaper* team since 2006, visiting buildings across the globe and interviewing leading architects such as Tadao Ando and Rem Koolhaas. Ellie has also taken part in judging panels, moderated events, curated shows and contributed in books, such as The Contemporary House (Thames & Hudson, 2018), Glenn Sestig Architecture Diary (2020) and House London (2022).
-
 Marylebone restaurant Nina turns up the volume on Italian dining
Marylebone restaurant Nina turns up the volume on Italian diningAt Nina, don’t expect a view of the Amalfi Coast. Do expect pasta, leopard print and industrial chic
By Sofia de la Cruz
-
 Tour the wonderful homes of ‘Casa Mexicana’, an ode to residential architecture in Mexico
Tour the wonderful homes of ‘Casa Mexicana’, an ode to residential architecture in Mexico‘Casa Mexicana’ is a new book celebrating the country’s residential architecture, highlighting its influence across the world
By Ellie Stathaki
-
 Jonathan Anderson is heading to Dior Men
Jonathan Anderson is heading to Dior MenAfter months of speculation, it has been confirmed this morning that Jonathan Anderson, who left Loewe earlier this year, is the successor to Kim Jones at Dior Men
By Jack Moss
-
 This minimalist Wyoming retreat is the perfect place to unplug
This minimalist Wyoming retreat is the perfect place to unplugThis woodland home that espouses the virtues of simplicity, containing barely any furniture and having used only three materials in its construction
By Anna Solomon
-
 We explore Franklin Israel’s lesser-known, progressive, deconstructivist architecture
We explore Franklin Israel’s lesser-known, progressive, deconstructivist architectureFranklin Israel, a progressive Californian architect whose life was cut short in 1996 at the age of 50, is celebrated in a new book that examines his work and legacy
By Michael Webb
-
 A new hilltop California home is rooted in the landscape and celebrates views of nature
A new hilltop California home is rooted in the landscape and celebrates views of natureWOJR's California home House of Horns is a meticulously planned modern villa that seeps into its surrounding landscape through a series of sculptural courtyards
By Jonathan Bell
-
 The Frick Collection's expansion by Selldorf Architects is both surgical and delicate
The Frick Collection's expansion by Selldorf Architects is both surgical and delicateThe New York cultural institution gets a $220 million glow-up
By Stephanie Murg
-
 Remembering architect David M Childs (1941-2025) and his New York skyline legacy
Remembering architect David M Childs (1941-2025) and his New York skyline legacyDavid M Childs, a former chairman of architectural powerhouse SOM, has passed away. We celebrate his professional achievements
By Jonathan Bell
-
 The upcoming Zaha Hadid Architects projects set to transform the horizon
The upcoming Zaha Hadid Architects projects set to transform the horizonA peek at Zaha Hadid Architects’ future projects, which will comprise some of the most innovative and intriguing structures in the world
By Anna Solomon
-
 Frank Lloyd Wright’s last house has finally been built – and you can stay there
Frank Lloyd Wright’s last house has finally been built – and you can stay thereFrank Lloyd Wright’s final residential commission, RiverRock, has come to life. But, constructed 66 years after his death, can it be considered a true ‘Wright’?
By Anna Solomon
-
 Heritage and conservation after the fires: what’s next for Los Angeles?
Heritage and conservation after the fires: what’s next for Los Angeles?In the second instalment of our 'Rebuilding LA' series, we explore a way forward for historical treasures under threat
By Mimi Zeiger