A duplex penthouse atop the Nova Building is an ode to 1960s modernism
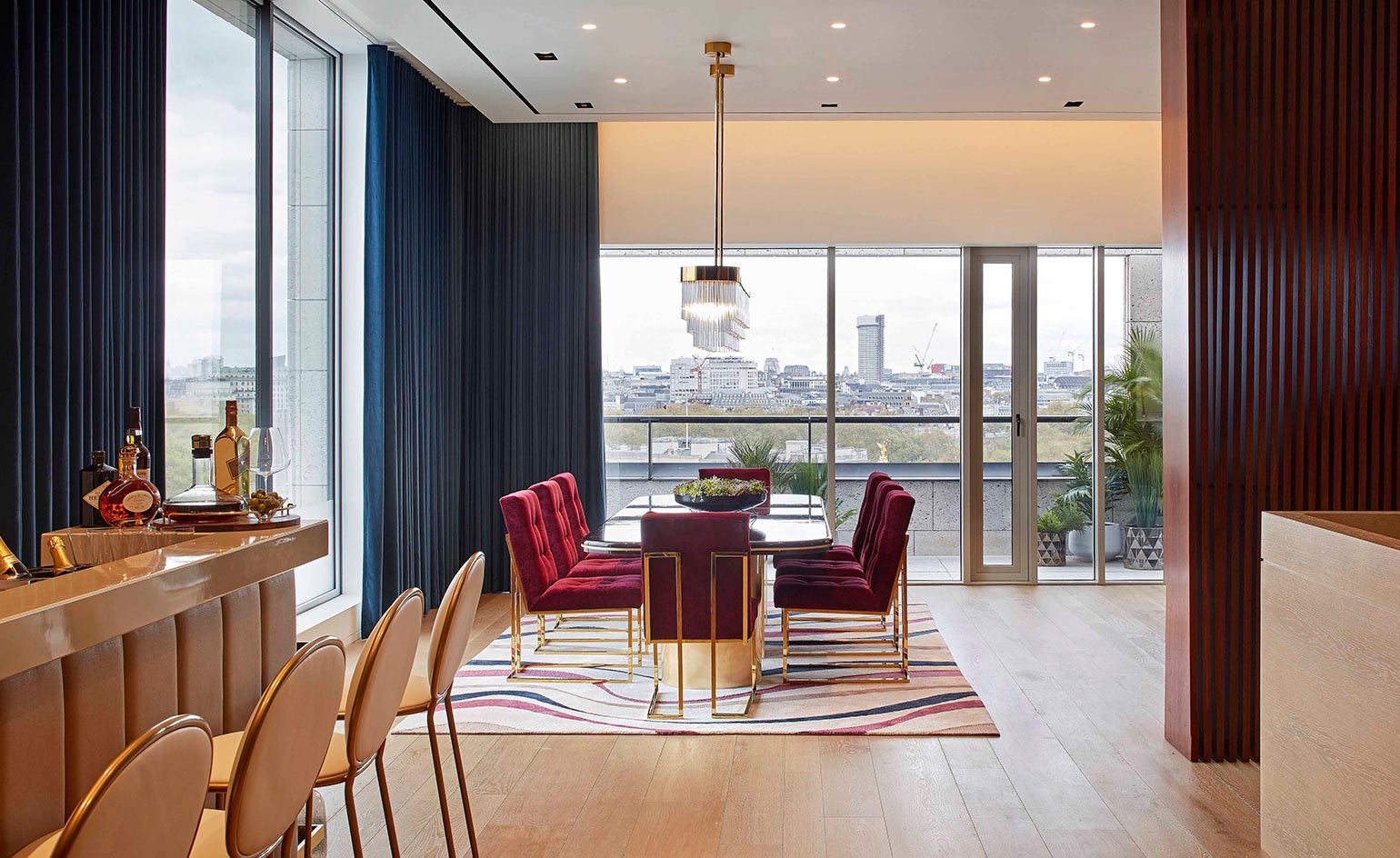
High above Victoria – with views north to the BT Tower and south to Battersea Power Station – the Nova Building, a smooth residential block designed by London-based practice Benson + Forsyth LLP Architects has launched its crowning jewel, the duplex penthouse. Featuring interior design by FLINT, the team that worked on interiors across the building, the penthouse received an exclusive interior styling by Bowler James Brindley.
Completed in 2017, the Nova Building runs along Buckingham Palace road from Victoria station down towards Buckingham Palace Gardens and is the last piece in a larger 22 acre redevelopment by UK developer Landsec. The rectilinear façade, framed with bright fins in primary colours and constructed of portland stone, is a worthy neighbour to its Belgravia peers and although the building holds 170 apartments it is compartmentalised into several mansion blocks along the street.
While drawing on the cultural heritage of London architecture, the building holds all the modern amenities of any luxury residential building including a cinema, gym, rooftop gardens and a sleek residents lounge.
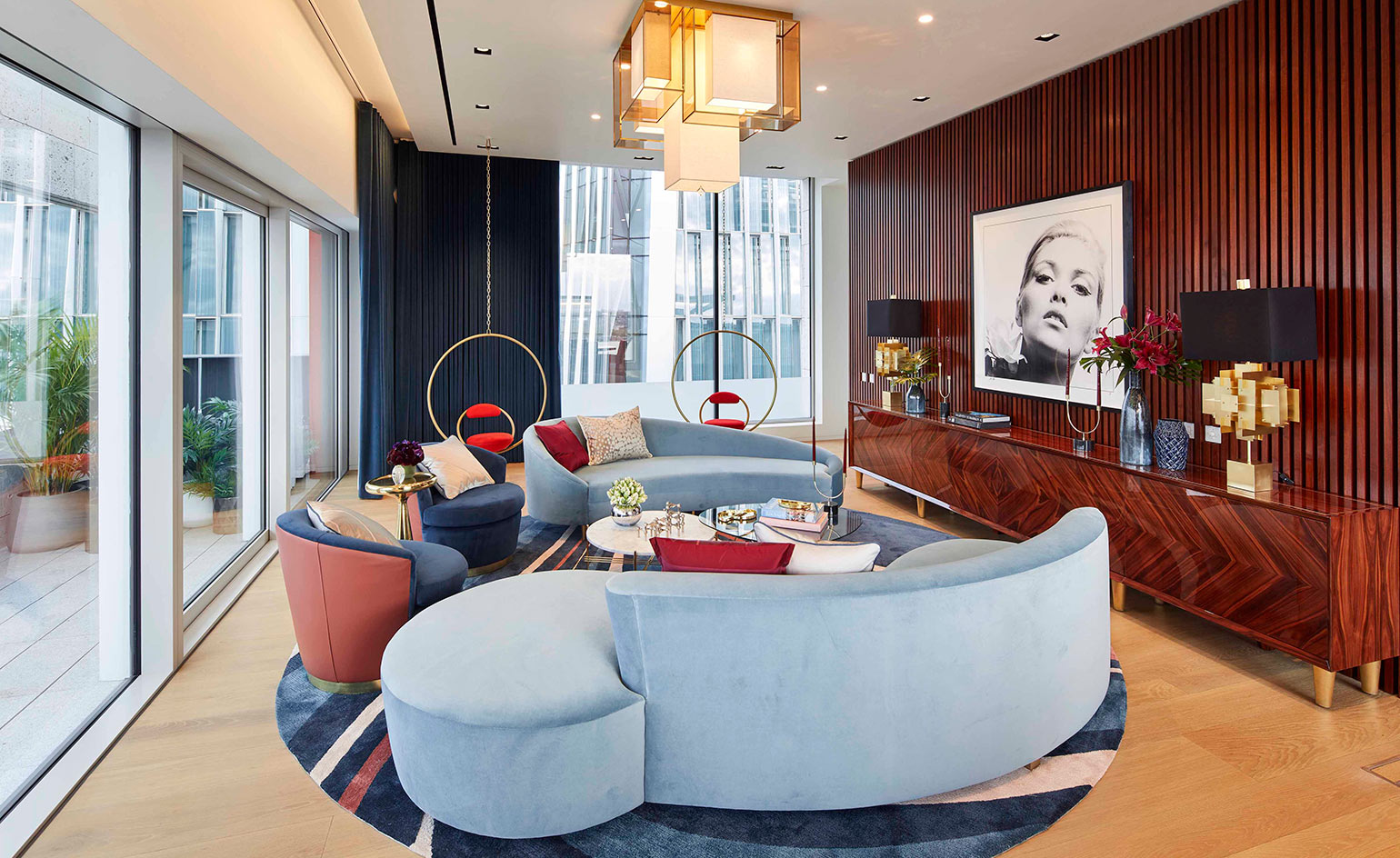
The open plan dining and living room at the heart of the penthouse apartment
The penthouse has been decked by design team Lucy Southall, Ian Bayliss and Stephen Crawley, all co-founders of Bowler James Brindley. They were inspired by the ‘modernist ideology of the 1960s and 70s’, the era that also informed the architectural design of the building, and the cultural scene of the period. Their mood board featured icons such as Le Corbusier, Verner Panton, The Rolling Stones and Twiggy.
The four-bedroom apartment occupying the 13th and 14th floors of the highest mansion block is a convivial capsule for social soirées and endless entertaining. An open plan reception area leads into a comfortable snug, opening up the first view of the leafy Belgravia surroundings. Rosewood panelling – an addition by Bowler James Brindley – softly conceals entry to the master suite and a FLINT-designed, wide oak stairway leads upwards to the party.
On the second level the open plan living, dining and bar area features bold furniture choices and strong graphics from Bowler James Brindley, which anchor the apartment within a moment of audacious living. Two brushed brass hoop chairs, upholstered in bright red Kvadrat wool, by Lee Broom hang by the floor to ceiling windows: ‘The circular motifs of these swinging pieces are bold and uninhibited representing the spirit of the 60s period perfectly whilst their clean lines retain a place in contemporary London,’ say the team.
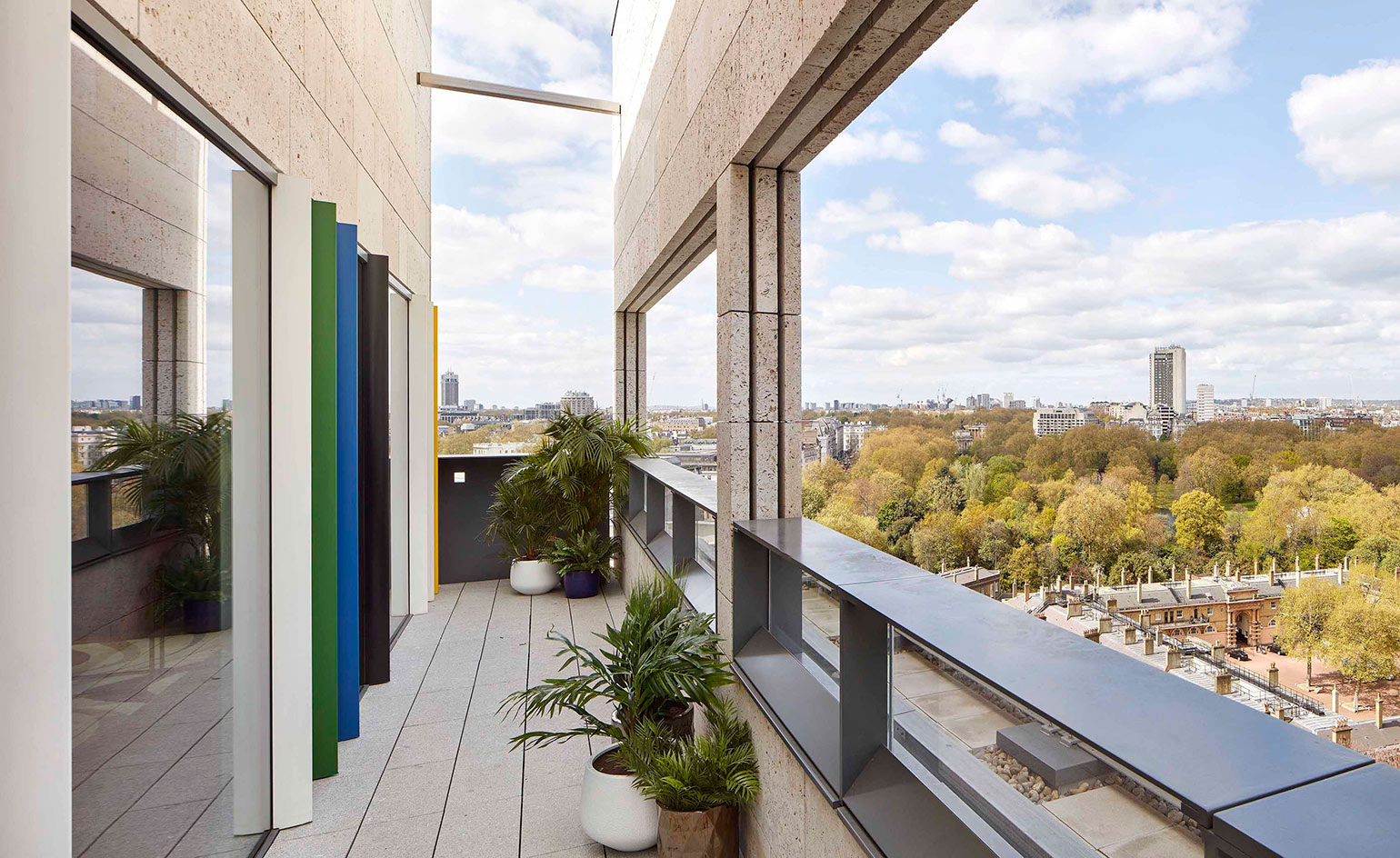
The master suite balcony with views towards Buckingham Palace
Another cultural lynch pin of the space is a photograph of Alexandra Bastedo by John D Green from the mid-sixties – known for being used on the cover of The Smiths Rank album in 1988. A drum kit at the foot of the stairs is another hint that the apartment’s new occupant has musical inclinations.
Bowler James Brindley describes the interior palette as ‘liberal’ and ‘eclectic’: ‘Our intention was to awaken the senses with a bold and unapologetic play on colour and texture.’ Moving and shaking through the space, materials offer new sensations for all types of activity – at any level, whether you’re on the leather lined freestanding cocktail bar, up against the polished rosewood veneers, horizontal on sky-blue velvet and or pinned down into the deep pile carpets.
One level up again, and you’ll find yourself on the expansive terrace where 360-degree views will serve you up a sunset (or a sunrise even) over the city.
Wallpaper* Newsletter
Receive our daily digest of inspiration, escapism and design stories from around the world direct to your inbox.
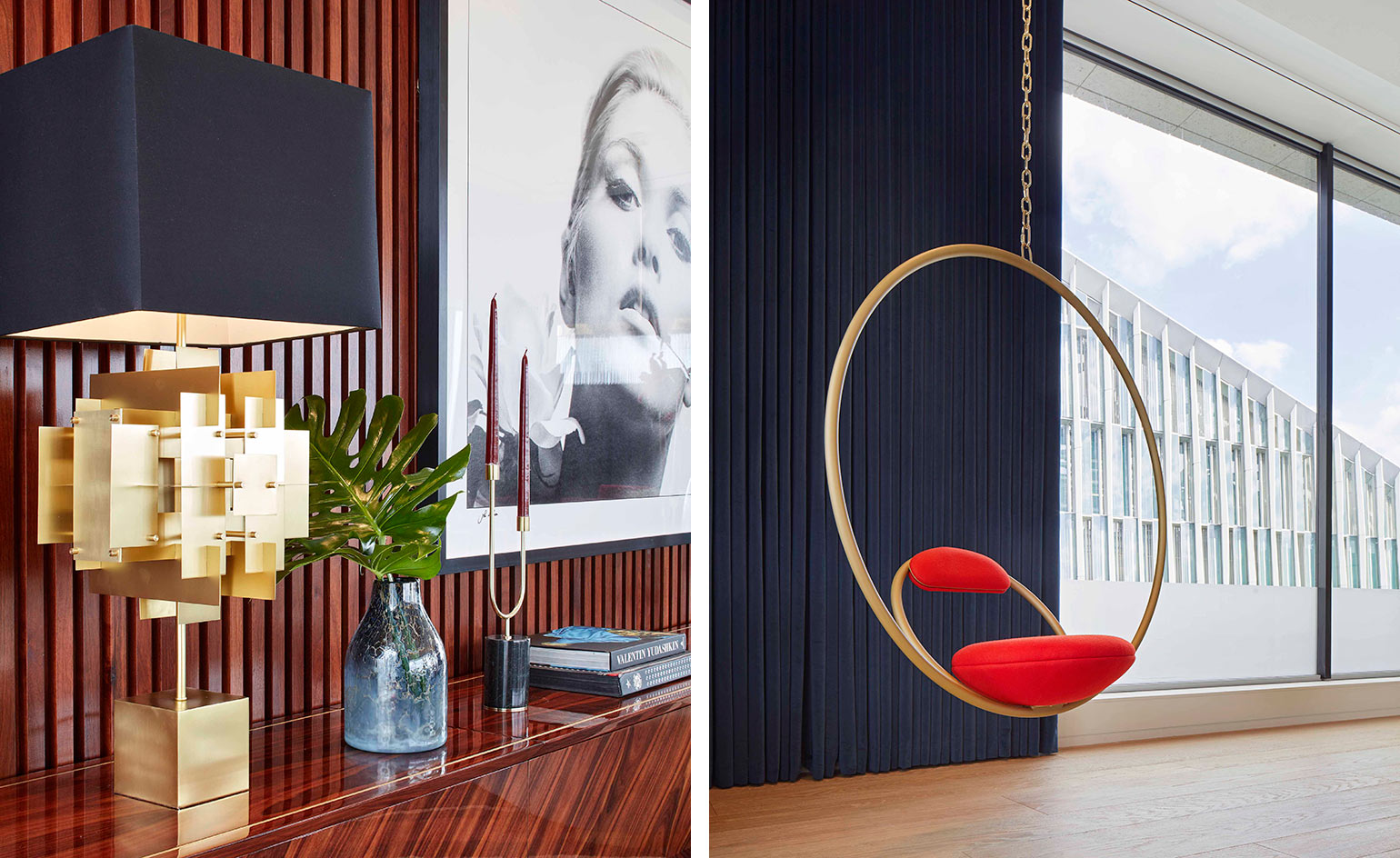
Statement designs include the brushed brass hoop chair (right), by London-based designer Lee Broom
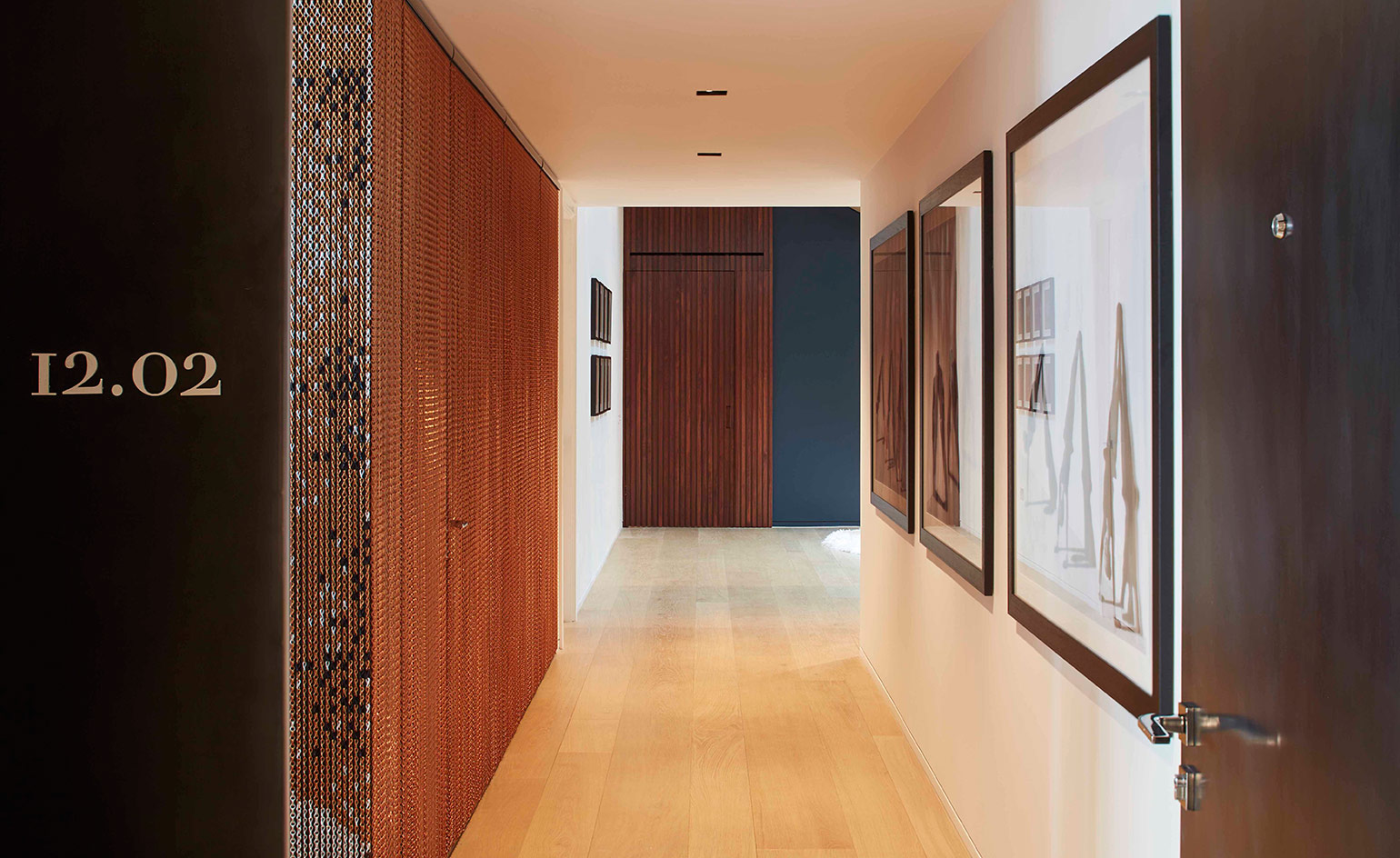
The layout, configured by FLINT, opens up with an entry corridor that leads to the open stairway and up to the second floor
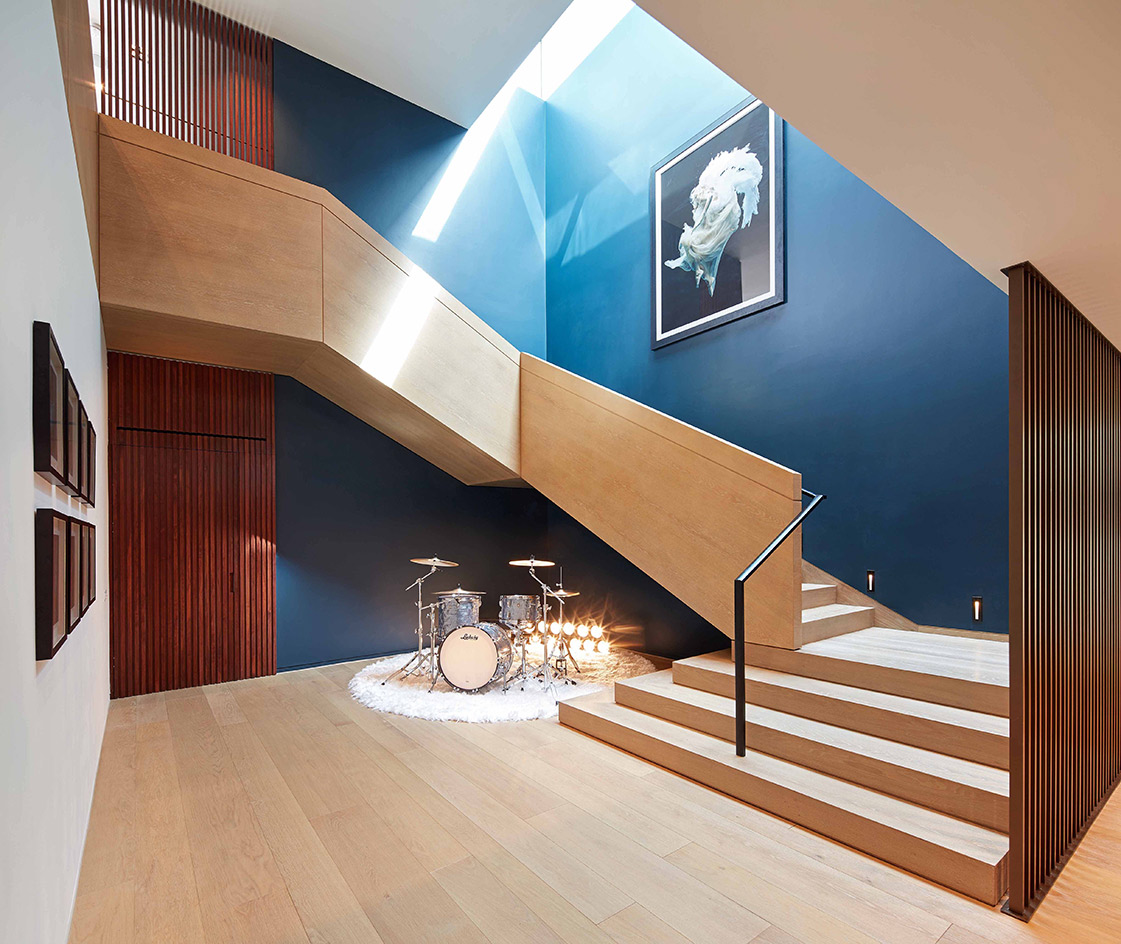
The FLINT-designed oak stairway with drum kit beneath
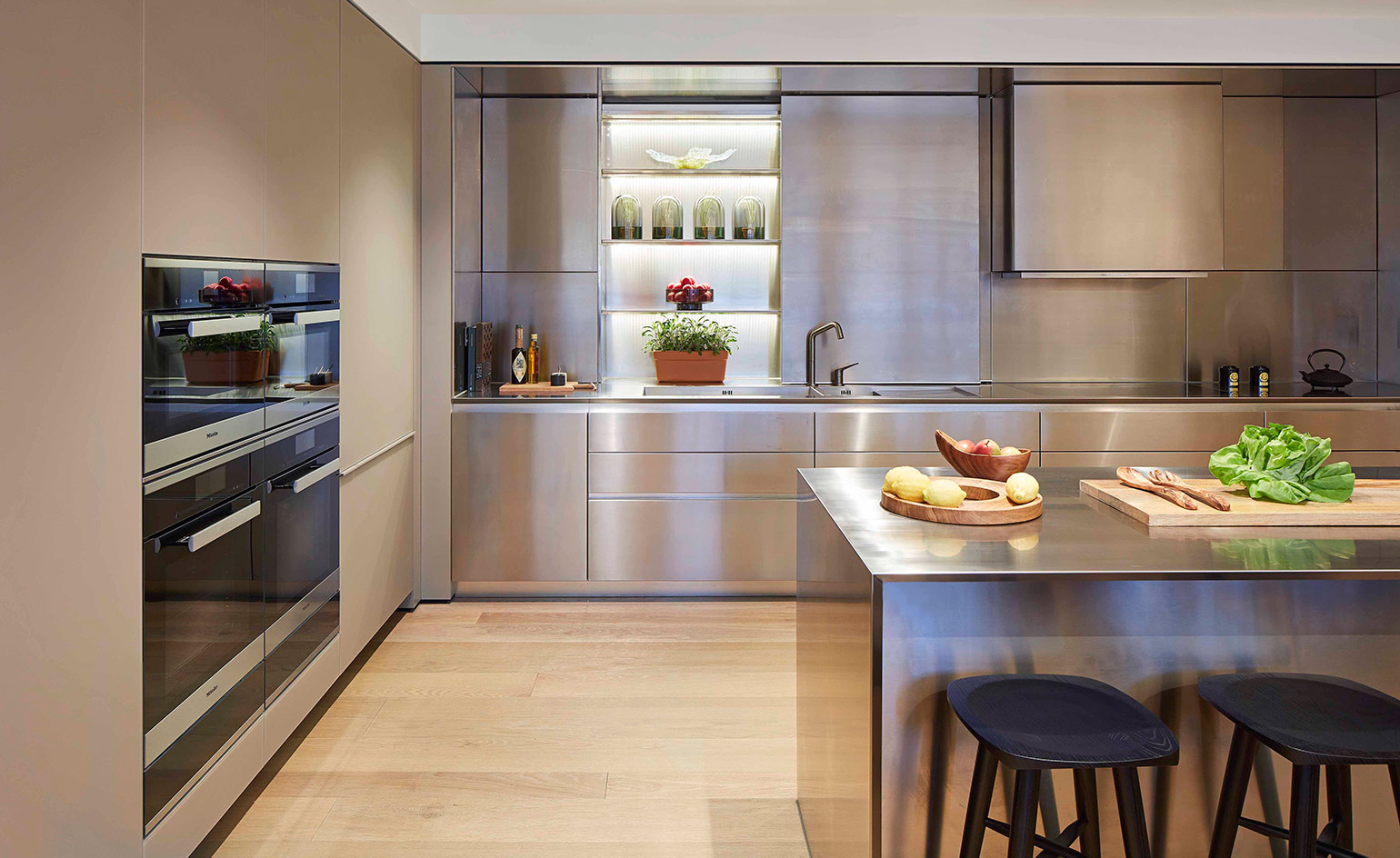
The sleek kitchen was designed by FLINT, the team behind the interior design of all of the Nova Building apartments
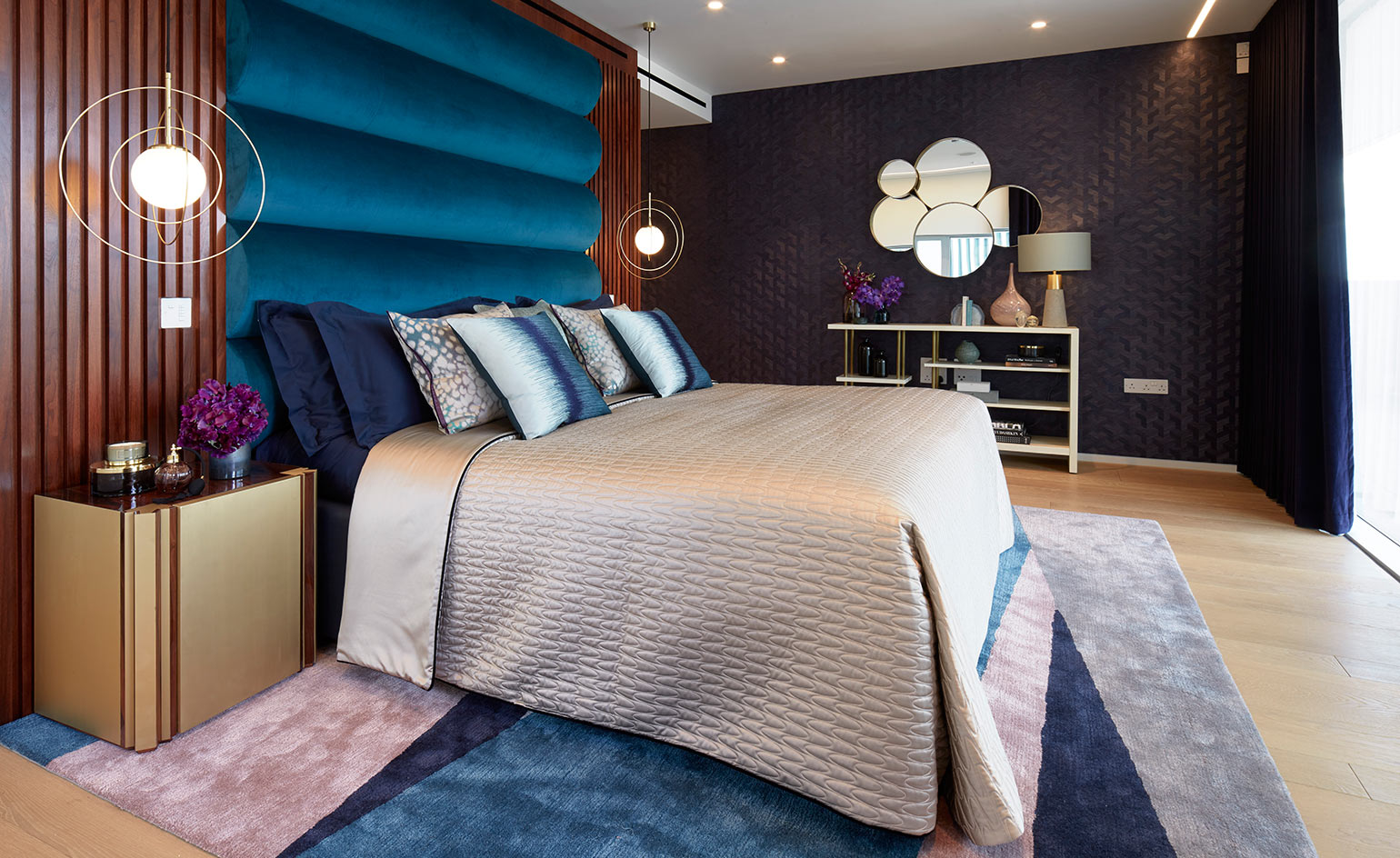
The master bedroom with views across London
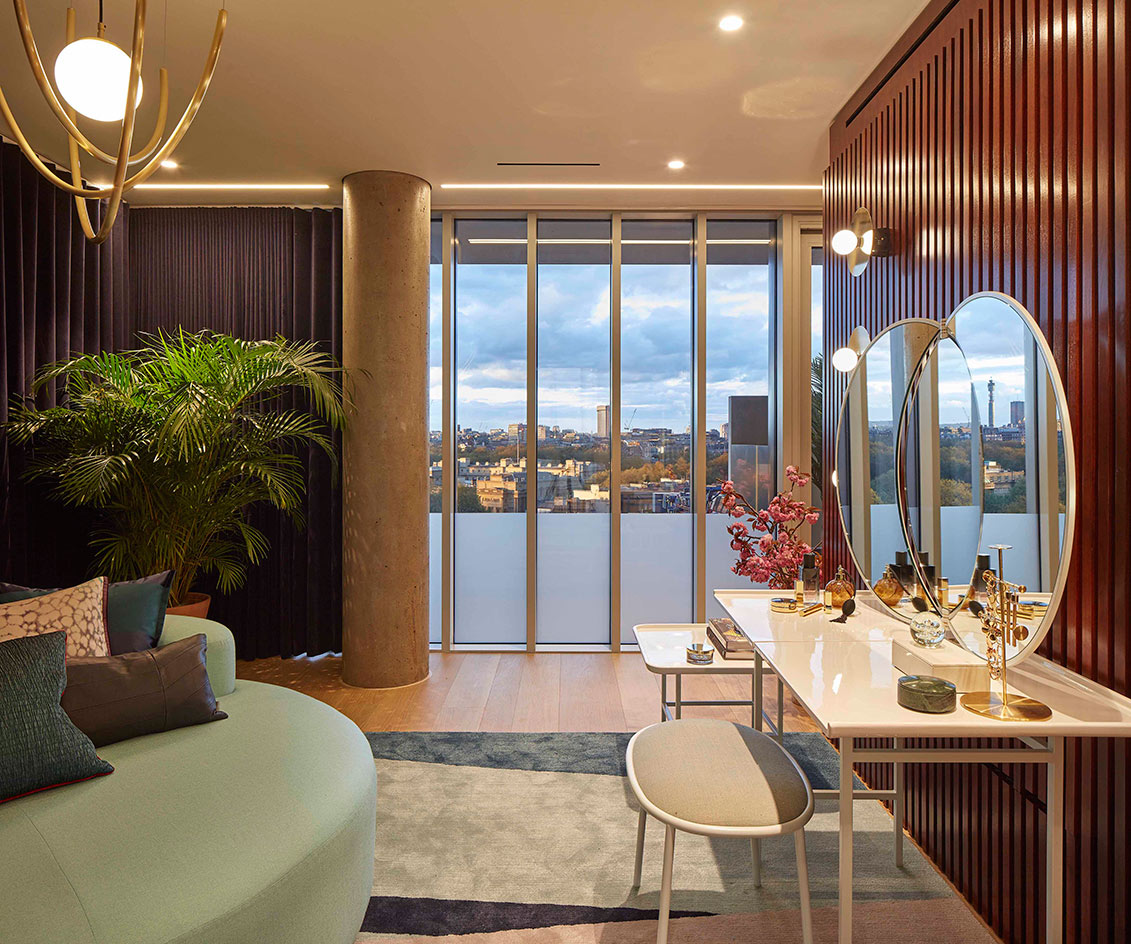
The vanity room which connects to the master bathroom and bedroom
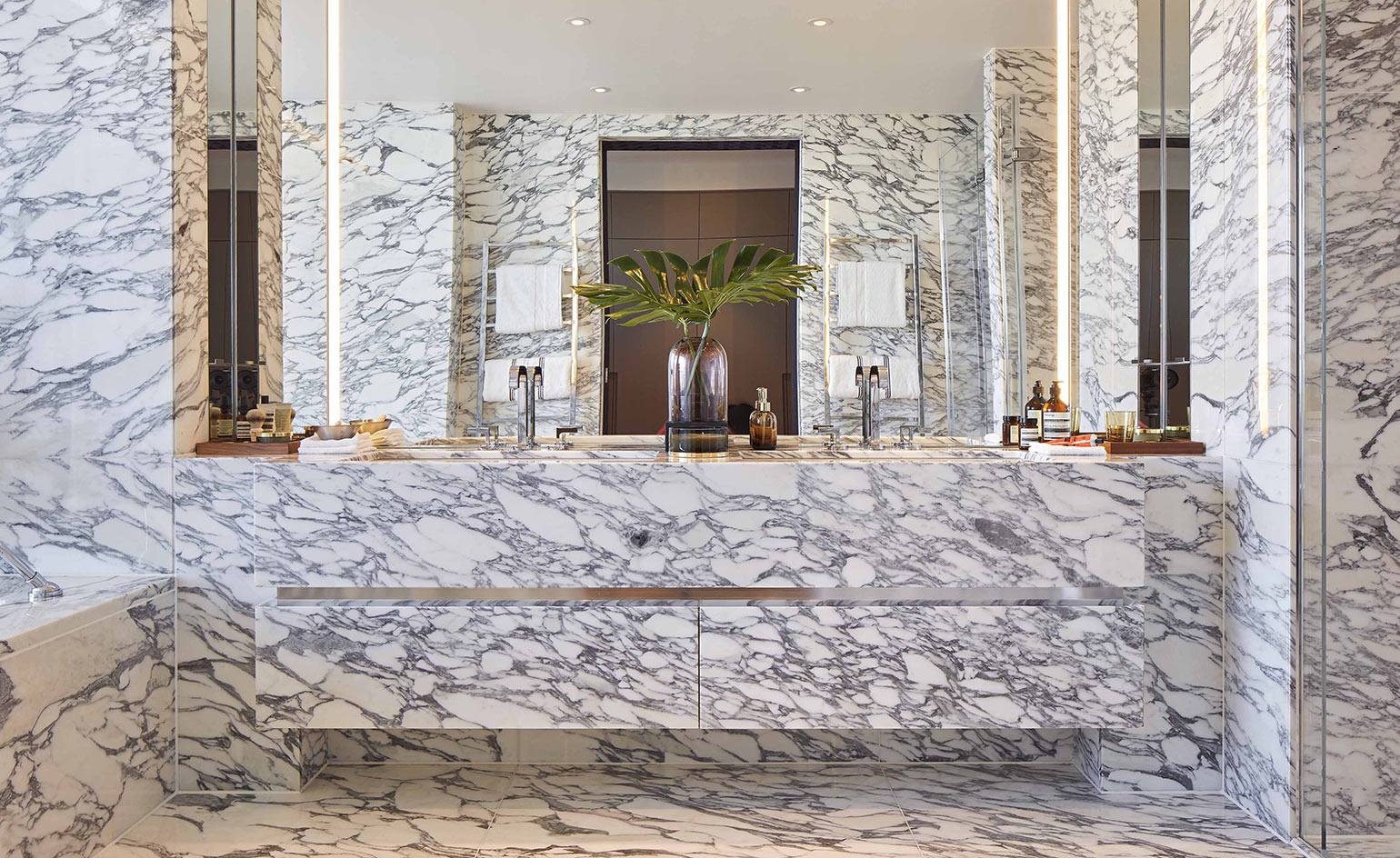
The master bathroom
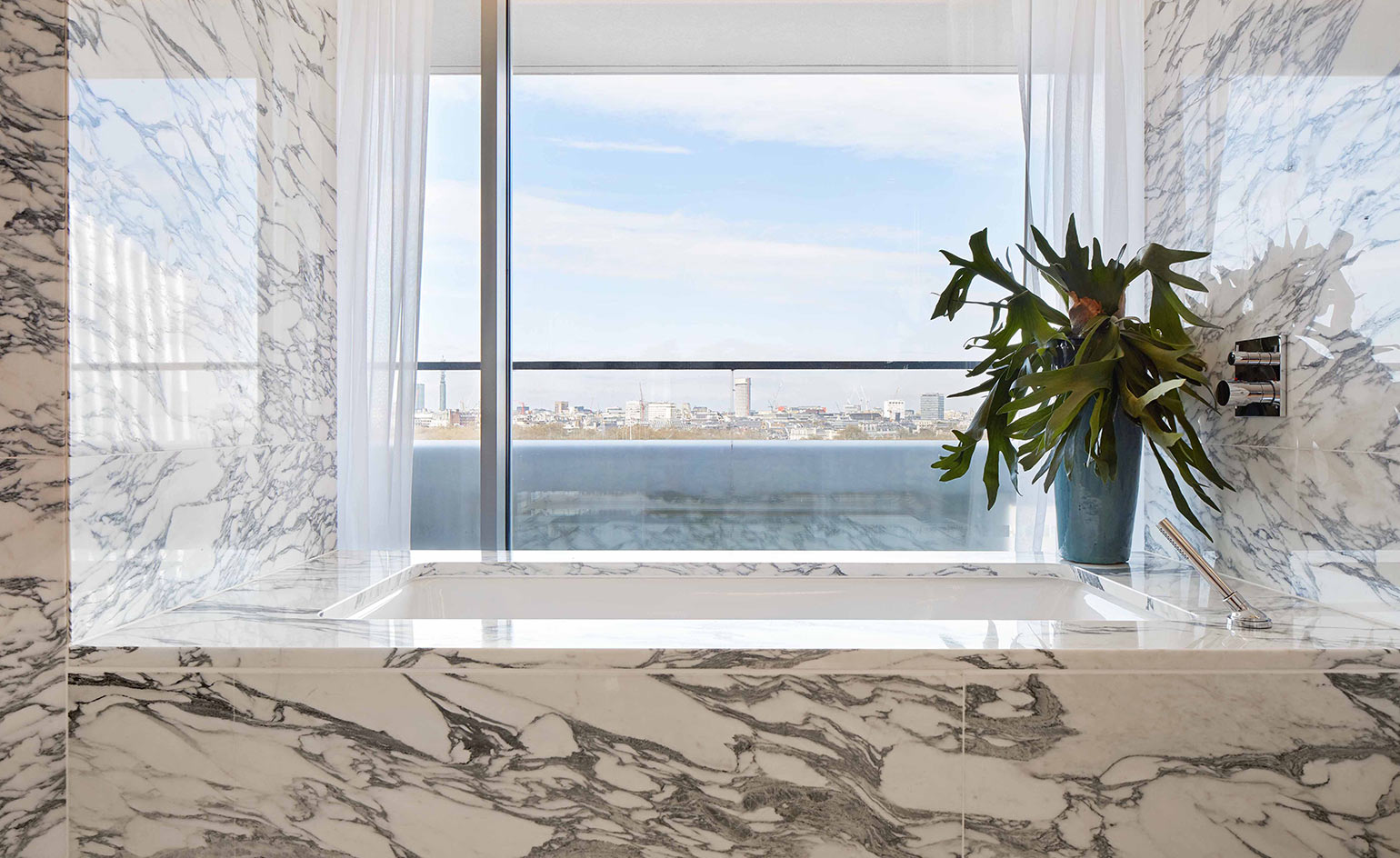
The view from the tub in the master bathroom
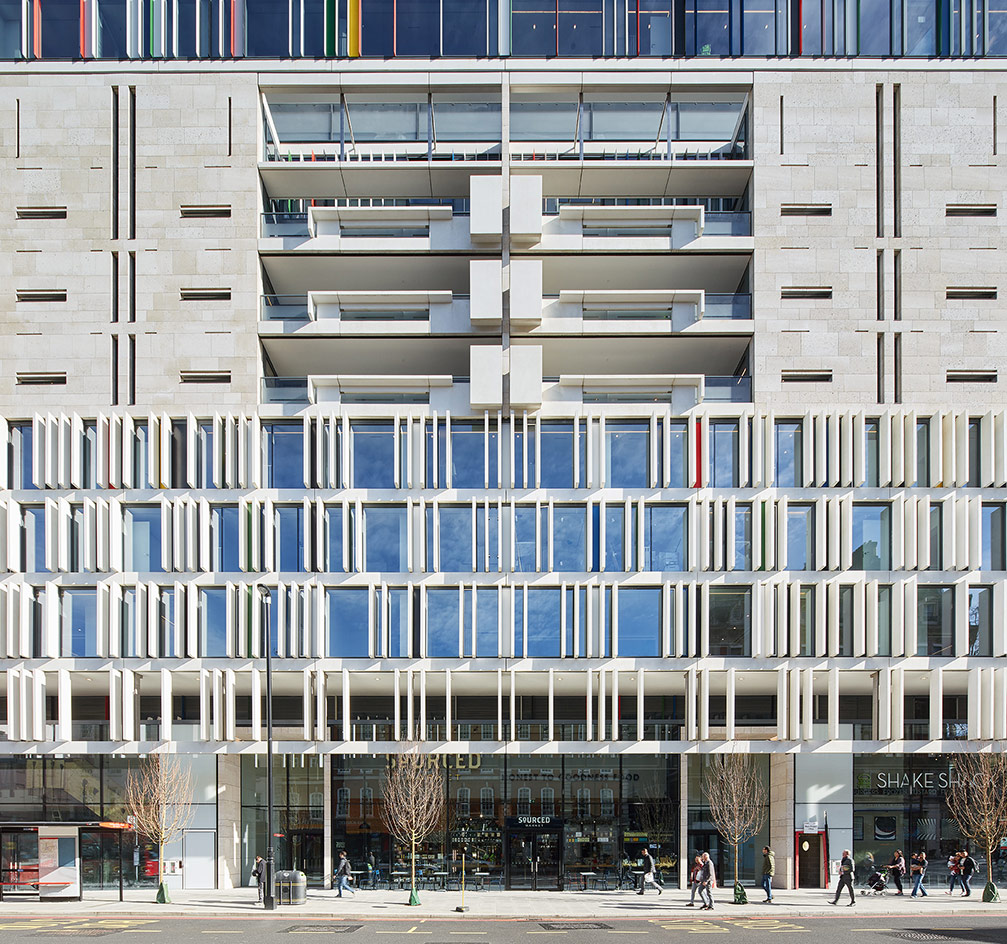
The façade of the Nova Building, designed by Benson + Forsyth LLP Architects.
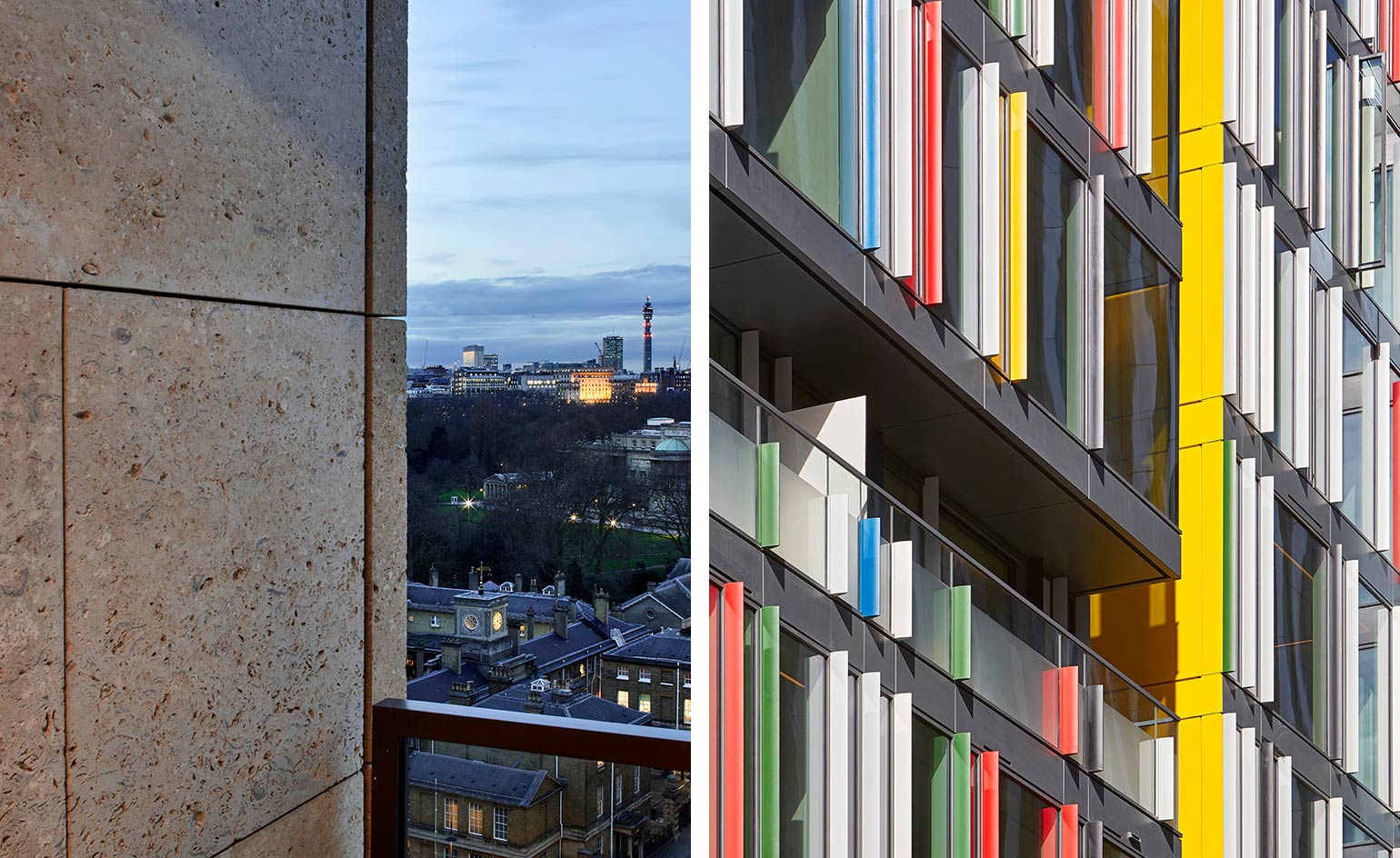
The façade is built of portland stone and colourful fins in primary colours.
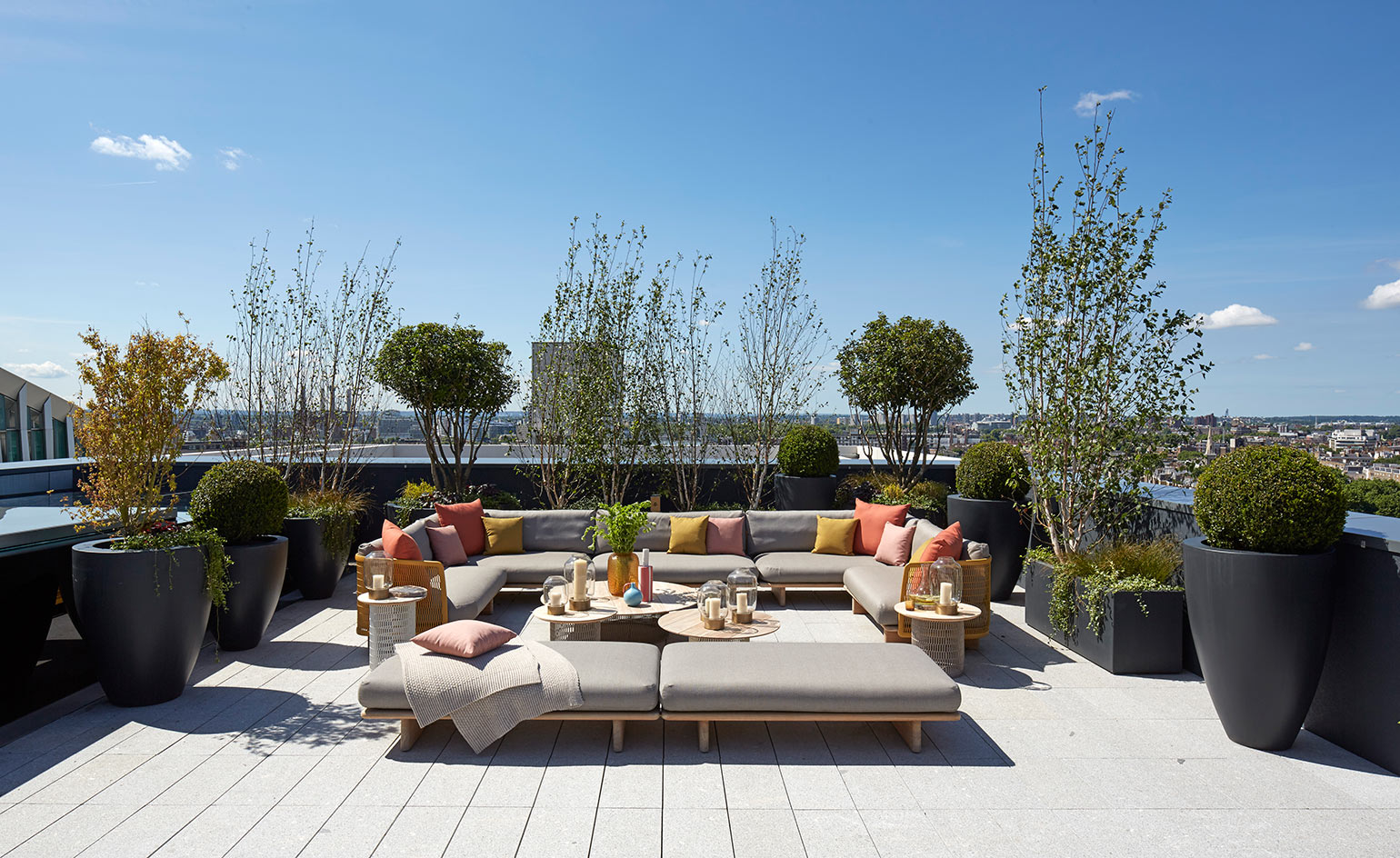
The upper terrace designed by FLINT features seating and dining furniture selected by Bowler James Brindley
INFORMATION
For more information, visit the Nova Building website, the Bowler James Brindley website, the FLINT website, and the Benson + Forsyth LLP Architects website
Harriet Thorpe is a writer, journalist and editor covering architecture, design and culture, with particular interest in sustainability, 20th-century architecture and community. After studying History of Art at the School of Oriental and African Studies (SOAS) and Journalism at City University in London, she developed her interest in architecture working at Wallpaper* magazine and today contributes to Wallpaper*, The World of Interiors and Icon magazine, amongst other titles. She is author of The Sustainable City (2022, Hoxton Mini Press), a book about sustainable architecture in London, and the Modern Cambridge Map (2023, Blue Crow Media), a map of 20th-century architecture in Cambridge, the city where she grew up.
-
 The Subaru Forester is the definition of unpretentious automotive design
The Subaru Forester is the definition of unpretentious automotive designIt’s not exactly king of the crossovers, but the Subaru Forester e-Boxer is reliable, practical and great for keeping a low profile
By Jonathan Bell
-
 Sotheby’s is auctioning a rare Frank Lloyd Wright lamp – and it could fetch $5 million
Sotheby’s is auctioning a rare Frank Lloyd Wright lamp – and it could fetch $5 millionThe architect's ‘Double-Pedestal’ lamp, which was designed for the Dana House in 1903, is hitting the auction block 13 May at Sotheby's.
By Anna Solomon
-
 Naoto Fukasawa sparks children’s imaginations with play sculptures
Naoto Fukasawa sparks children’s imaginations with play sculpturesThe Japanese designer creates an intuitive series of bold play sculptures, designed to spark children’s desire to play without thinking
By Danielle Demetriou
-
 This 19th-century Hampstead house has a raw concrete staircase at its heart
This 19th-century Hampstead house has a raw concrete staircase at its heartThis Hampstead house, designed by Pinzauer and titled Maresfield Gardens, is a London home blending new design and traditional details
By Tianna Williams
-
 An octogenarian’s north London home is bold with utilitarian authenticity
An octogenarian’s north London home is bold with utilitarian authenticityWoodbury residence is a north London home by Of Architecture, inspired by 20th-century design and rooted in functionality
By Tianna Williams
-
 What is DeafSpace and how can it enhance architecture for everyone?
What is DeafSpace and how can it enhance architecture for everyone?DeafSpace learnings can help create profoundly sense-centric architecture; why shouldn't groundbreaking designs also be inclusive?
By Teshome Douglas-Campbell
-
 The dream of the flat-pack home continues with this elegant modular cabin design from Koto
The dream of the flat-pack home continues with this elegant modular cabin design from KotoThe Niwa modular cabin series by UK-based Koto architects offers a range of elegant retreats, designed for easy installation and a variety of uses
By Jonathan Bell
-
 Are Derwent London's new lounges the future of workspace?
Are Derwent London's new lounges the future of workspace?Property developer Derwent London’s new lounges – created for tenants of its offices – work harder to promote community and connection for their users
By Emily Wright
-
 Showing off its gargoyles and curves, The Gradel Quadrangles opens in Oxford
Showing off its gargoyles and curves, The Gradel Quadrangles opens in OxfordThe Gradel Quadrangles, designed by David Kohn Architects, brings a touch of playfulness to Oxford through a modern interpretation of historical architecture
By Shawn Adams
-
 A Norfolk bungalow has been transformed through a deft sculptural remodelling
A Norfolk bungalow has been transformed through a deft sculptural remodellingNorth Sea East Wood is the radical overhaul of a Norfolk bungalow, designed to open up the property to sea and garden views
By Jonathan Bell
-
 A new concrete extension opens up this Stoke Newington house to its garden
A new concrete extension opens up this Stoke Newington house to its gardenArchitects Bindloss Dawes' concrete extension has brought a considered material palette to this elegant Victorian family house
By Jonathan Bell