Wild side: A Nova Scotian retreat is geared to its dramatic setting
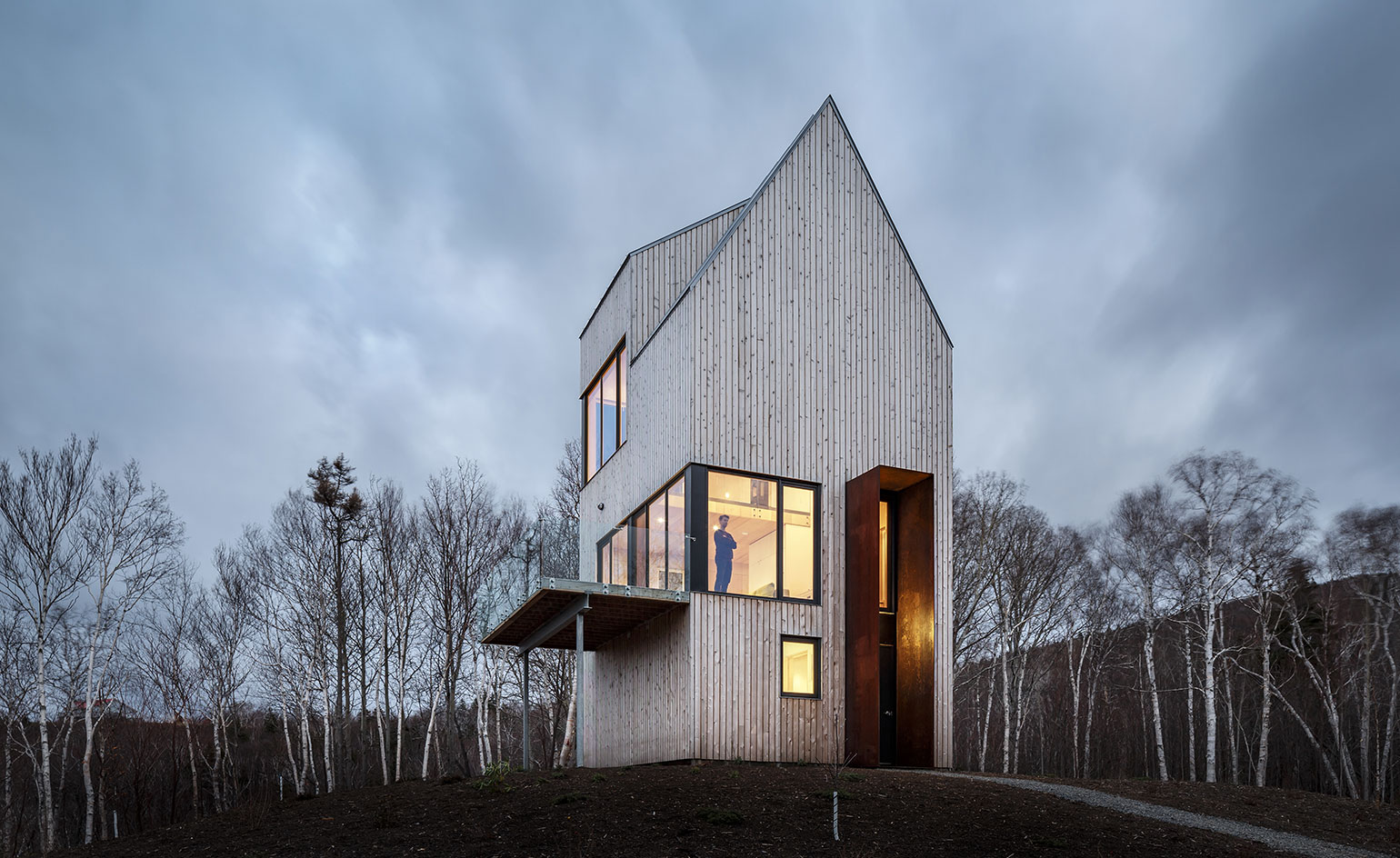
Dubbed the Rabbit Snare Gorge cabin, this house, on Cape Breton, is a sort of observation tower that puts its inhabitants in touch with all facets of the Canadian island’s dramatic landscape. Though the Atlantic waters nearby are warm, winter storms crash in off the ocean, and the landscape is raked by forceful south-easterly winds known as suêtes.
The clients, committed nature-lovers on the road to retirement, found the place while seeking a contrast to their home in America’s urban north-east. They then called on designers Design Base 8 and Halifax-based architect Omar Gandhi to build in this challenging context, citing as a precedent Venturi & Scott Brown’s Coxe-Hayden House, whose proportions and details are tweaks of historical norms.
The result is a modernist variation on local vernacular buildings, a three-storey tower capped by a gabled roof and a dormer. Clad externally in vertical cedar slats and internally in birch plywood, the house is accessed through a 7m-tall ‘entry hoop’ made of weathering steel and weighing nearly two tonnes. This serves as a windbreak and is based on informal devices often found on houses in the region. The ground level, which houses bedroom and bath, is largely enclosed. On the second level are the kitchen and living areas, while the partial third level features a ‘sunset room’, with built-in seating oriented to the view down a valley to the ocean, a few minutes’ walk away. The clients have since added a modest shed, and plan a viewing platform by the shore in order to better appreciate those fabulous views.
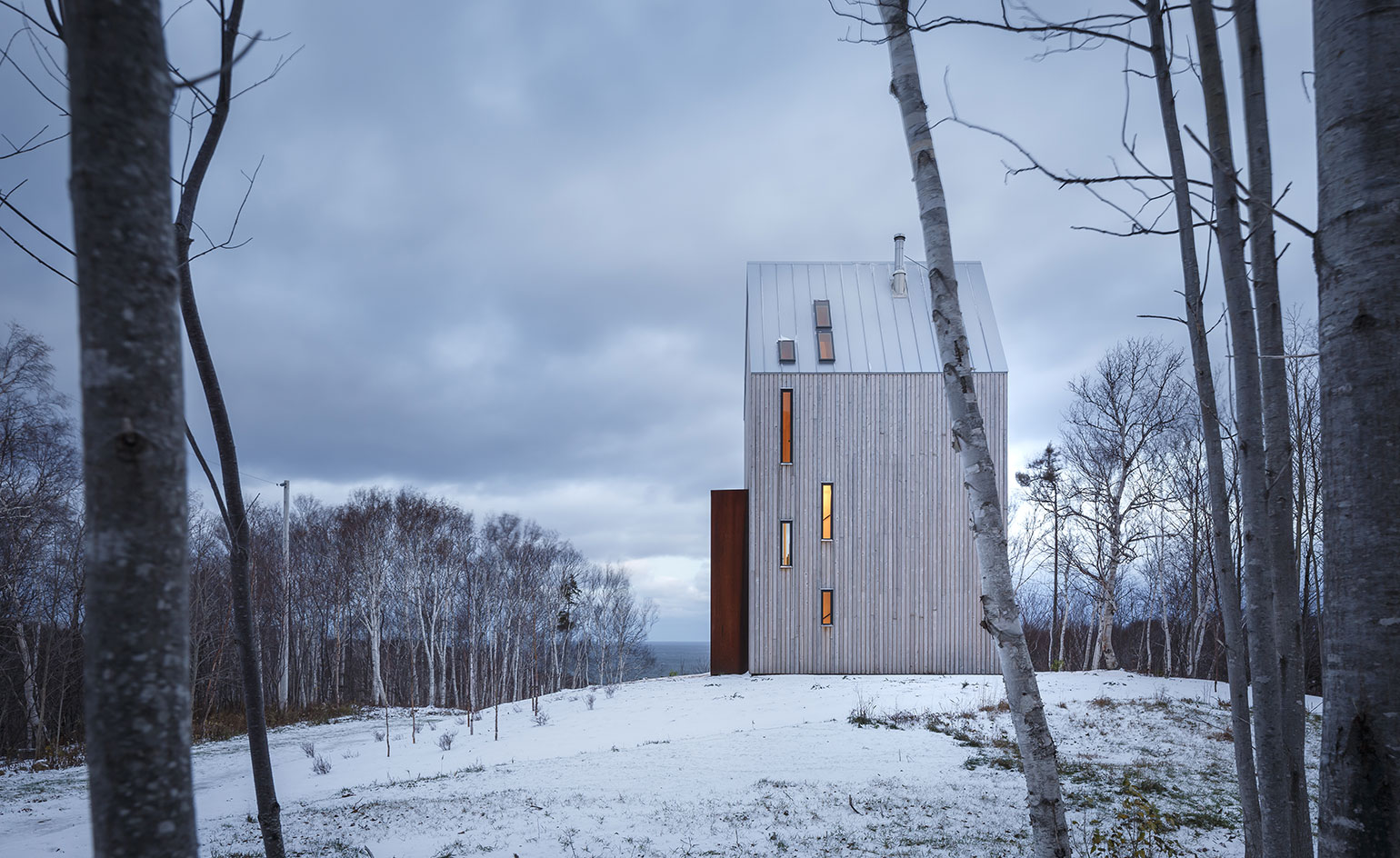
Dubbed the Rabbit Snare Gorge cabin, this house, on Cape Breton, is a sort of observation tower that puts its inhabitants in touch with all facets of the Canadian island’s dramatic landscape
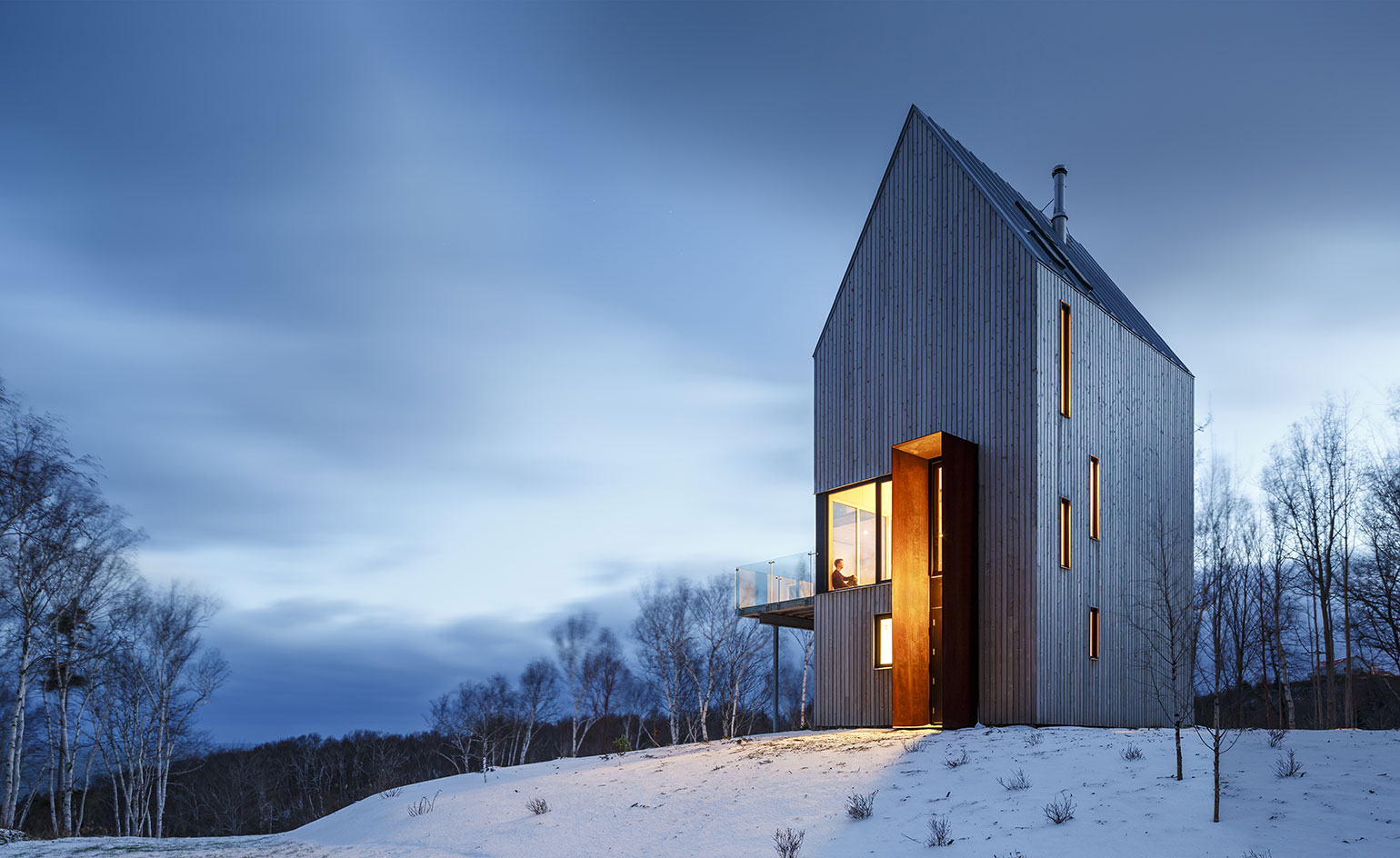
The result is a modernist variation on local vernacular buildings, a three-storey tower capped by a gabled roof and a dormer
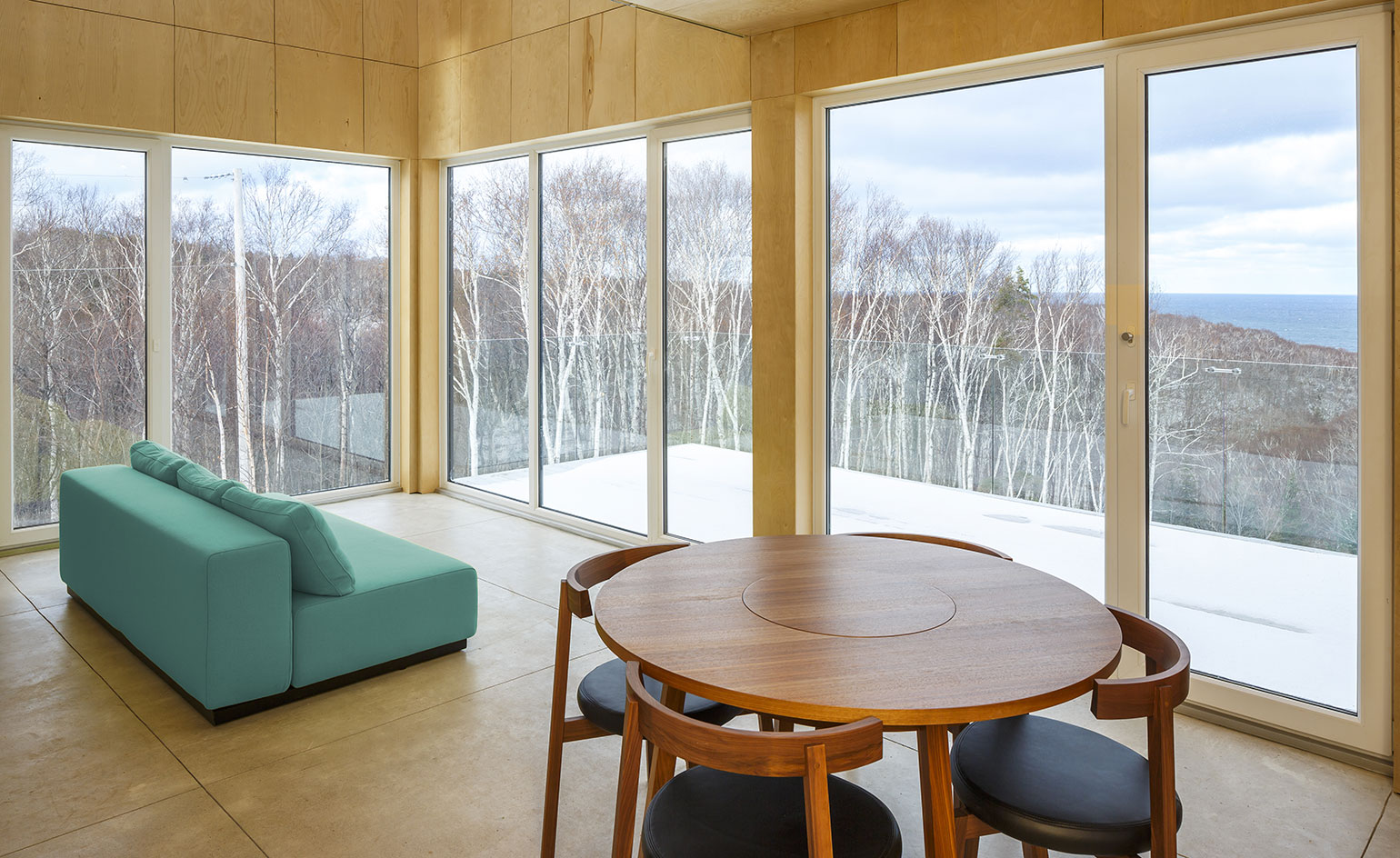
Though the Atlantic waters nearby are warm, winter storms crash in off the ocean, and the landscape is raked by forceful south-easterly winds known as suêtes
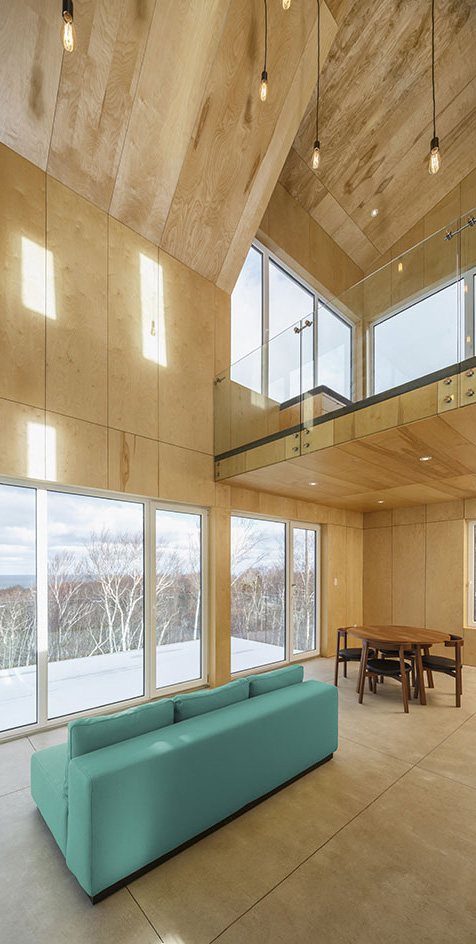
The ground level, which houses bedroom and bath, is largely enclosed; on the second level are the kitchen and living areas
INFORMATION
For more information, visit Design Base 8’s website or Omar Gandhi’s website
Wallpaper* Newsletter
Receive our daily digest of inspiration, escapism and design stories from around the world direct to your inbox.
-
 The Subaru Forester is the definition of unpretentious automotive design
The Subaru Forester is the definition of unpretentious automotive designIt’s not exactly king of the crossovers, but the Subaru Forester e-Boxer is reliable, practical and great for keeping a low profile
By Jonathan Bell
-
 Sotheby’s is auctioning a rare Frank Lloyd Wright lamp – and it could fetch $5 million
Sotheby’s is auctioning a rare Frank Lloyd Wright lamp – and it could fetch $5 millionThe architect's ‘Double-Pedestal’ lamp, which was designed for the Dana House in 1903, is hitting the auction block 13 May at Sotheby's.
By Anna Solomon
-
 Naoto Fukasawa sparks children’s imaginations with play sculptures
Naoto Fukasawa sparks children’s imaginations with play sculpturesThe Japanese designer creates an intuitive series of bold play sculptures, designed to spark children’s desire to play without thinking
By Danielle Demetriou
-
 The dream of the flat-pack home continues with this elegant modular cabin design from Koto
The dream of the flat-pack home continues with this elegant modular cabin design from KotoThe Niwa modular cabin series by UK-based Koto architects offers a range of elegant retreats, designed for easy installation and a variety of uses
By Jonathan Bell
-
 Smoke Lake Cabin is an off-grid hideaway only accessible by boat
Smoke Lake Cabin is an off-grid hideaway only accessible by boatThis Canadian cabin is a modular and de-mountable residence, designed by Anya Moryoussef Architect (AMA) and nestled within Algonquin Provincial Park in Ontario
By Tianna Williams
-
 Ten contemporary homes that are pushing the boundaries of architecture
Ten contemporary homes that are pushing the boundaries of architectureA new book detailing 59 visually intriguing and technologically impressive contemporary houses shines a light on how architecture is evolving
By Anna Solomon
-
 Explore the Perry Estate, a lesser-known Arthur Erickson project in Canada
Explore the Perry Estate, a lesser-known Arthur Erickson project in CanadaThe Perry estate – a residence and studio built for sculptor Frank Perry and often visited by his friend Bill Reid – is now on the market in North Vancouver
By Hadani Ditmars
-
 A new lakeshore cottage in Ontario is a spectacular retreat set beneath angled zinc roofs
A new lakeshore cottage in Ontario is a spectacular retreat set beneath angled zinc roofsFamily Cottage by Vokac Taylor mixes spatial gymnastics with respect for its rocky, forested waterside site
By Jonathan Bell
-
 We zoom in on Ontario Place, Toronto’s lake-defying 1971 modernist showpiece
We zoom in on Ontario Place, Toronto’s lake-defying 1971 modernist showpieceWe look back at Ontario Place, Toronto’s striking 1971 showpiece and modernist marvel with an uncertain future
By Dave LeBlanc
-
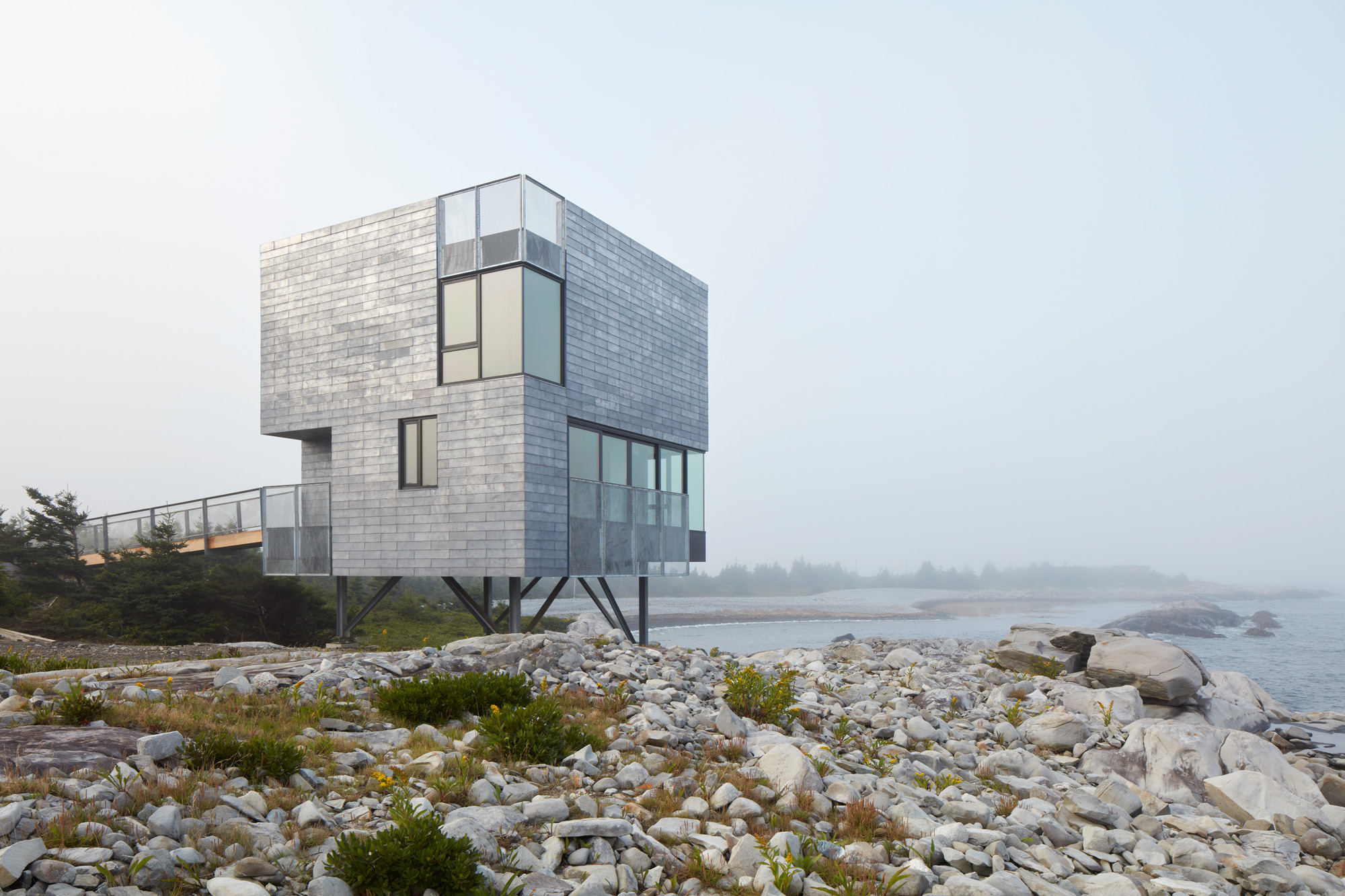 This Canadian guest house is ‘silent but with more to say’
This Canadian guest house is ‘silent but with more to say’El Aleph is a new Canadian guest house by MacKay-Lyons Sweatapple, designed for seclusion and connection with nature, and a Wallpaper* Design Awards 2025 winner
By Ellie Stathaki
-
 Wallpaper* Design Awards 2025: celebrating architectural projects that restore, rebalance and renew
Wallpaper* Design Awards 2025: celebrating architectural projects that restore, rebalance and renewAs we welcome 2025, the Wallpaper* Architecture Awards look back, and to the future, on how our attitudes change; and celebrate how nature, wellbeing and sustainability take centre stage
By Ellie Stathaki