Tour Nuanu Creative City, a new Bali district informed by art, nature and technology
Welcome to Nuanu Creative City: Bali’s unprecedented 44-hectare creative development is taking shape
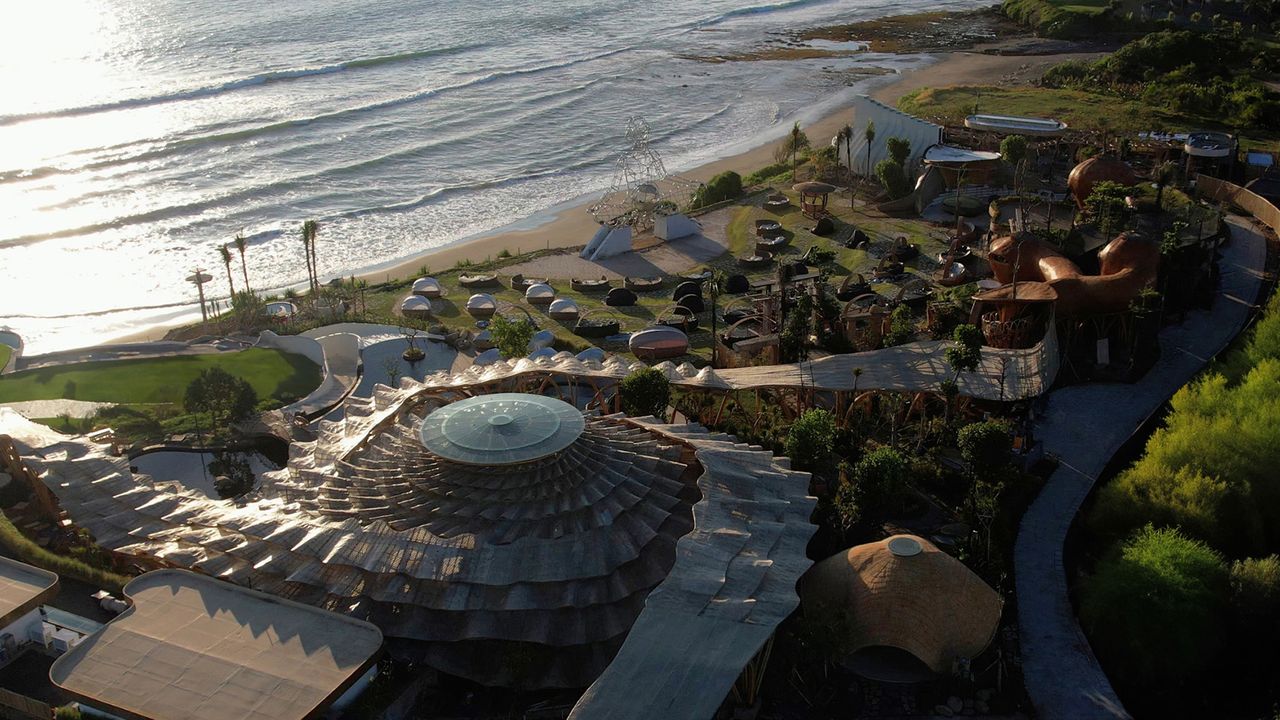
Nuanu Creative City sits across 44 hectares alongside a rugged coastline in Bali, Indonesia’s ‘island of the gods', between Nyanyi Beach and Tanah Lot Temple. The multi-project development, currently underway, is a creative complex that merges art, technology and nature in an ambitious amalgamation of one entrepreneur's bold vision.
Conceptualised as a future utopia, Nuanu Creative City is the brainchild of Russian tech businessman and multimillionaire Sergey Solonin. The self-dubbed ‘experiential park’ extends to education and wellness and aims to act as a case study for sustainable architecture living.

Explore the Nuanu Creative City development in Bali
Solonin, who relocated to Bali and initiated the project three years ago, has invested $100 million into Nuanu to date. Across the vast site where barren land and a wild jungle once stood, newly built interconnected pathways and streets now lead to AI-managed art, a boutique hotel, a beach club, a spa and wellness facility, a children’s education campus, sound-healing spaces, yoga studios, and an alpaca farm; there's even a recently opened butterfly breeding programme that aims to repopulate native species and increase local biodiversity.

Visually akin to the Burning Man project in Nevada, USA, Nuanu Creative City was conceived by Solonin to resonate with the famed music festival’s core values on sustainability and collaboration. The site currently boasts a recycled timber ‘lighthouse’ by architect Arthur Mamou Mani (the Tri Hita Karana Tower), bamboo architecture structures by Charlie Hearn of Inspiral Architects and Pablo Luna Designs, and artworks by Daniel Popper and Alexander Milov.

Nuanu, meaning ‘in the process’ in Balinese, currently features 32 completed, discrete spaces referred to as ‘projects’, in collaboration with individual business partners. Each project partner commits to contributing five per cent of their monthly revenue to Nuanu’s Social Fund, which is distributed to reforestation or social initiatives. With an additional 18 projects currently in progress, Solonin anticipates an eventual total of 50 diverse spaces where visitors and the creative community can gather.
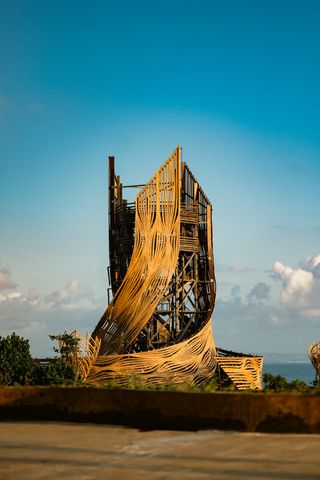
Tri Hita Karana tower
‘Agility and flexibility are critical for a project like ours, which is not just about building structures but creating a living, breathing ecosystem where art, nature, and technology coexist harmoniously,’ says Solonin. ‘We adapt as we go, integrating new ideas and technologies while staying in tune with the needs of the community and environment, ensuring we respect Bali’s culture and ecosystem while welcoming global perspectives.’

Luna
Yet what sets the development apart from the over-tourism and overdevelopment currently plaguing the island is Solonin’s sustainability efforts and pledge to preserve two-thirds of the site’s natural landscape. Aurora Media Park, a 5,000 sq m outdoor immersive AI-powered art park, is found interwoven into an existing native jungle with decade-old clusters of wild bamboo.
Wallpaper* Newsletter
Receive our daily digest of inspiration, escapism and design stories from around the world direct to your inbox.

Luna
At luxury hotel Oshom Bali, a series of treehouse guest rooms were designed above historic mangroves, leaving the latter undisturbed in their critical role as an integral waterway. For the design of Lumeira, Nuanu’s spa and wellness facility, co-owners James Larkin and Jasper Sceats took inspiration from traditional Balinese thatched structures, utilising bamboo and alang alang, a natural coarse grass known as a long-lasting roofing material. The entire spa is carbon-zero and operates on circular, renewable energy – the central wood-fired sauna features a pyrolysis stove that transfers excess heat to nearby pools.

Luna
In the next ten years, Solonin envisions Nuanu will ‘come to life as a vibrant global hub where creativity thrives, attracting some of the world’s most innovative minds to live, collaborate, and visit’, he says. ‘It will be home to a dynamic community of visionaries, artists, and change-makers, living and working in thoughtfully designed spaces that inspire creativity.’
Joanna Kawecki is a Tokyo-based design journalist and consultant. Living in Japan since 2013, she writes extensively about architecture, design and travel, interviewing leading industry figures such as Kengo Kuma and Naoto Fukasawa. She is co-founder of Ala Champ Magazine and design brand IMI Japan, working with craftspersons across the country’s 47 prefectures exploring traditional artisans to innovation entrepreneurs.
-
 The Further Reading Library is a new collection of esoteric art and design books
The Further Reading Library is a new collection of esoteric art and design booksCollating the forgotten histories of left-field creatives, this new publishing imprint reveals hitherto unseen artistic experiments from the past
By Jonathan Bell Published
-
 Ai Weiwei's major retrospective in Seattle is a timely and provocative exploration of human rights
Ai Weiwei's major retrospective in Seattle is a timely and provocative exploration of human rights'Ai, Rebel: The Art and Activism' of Ai Weiwei is on now at the Seattle Art Museum
By Hadani Ditmars Published
-
 The memento mori art inspiring Japanese Breakfast's new album
The memento mori art inspiring Japanese Breakfast's new albumSinger Michelle Zauner of Japanese Breakfast is inspired by 17th-century Dutch vanitas works for her new album cover
By Rachel Cabitt Published
-
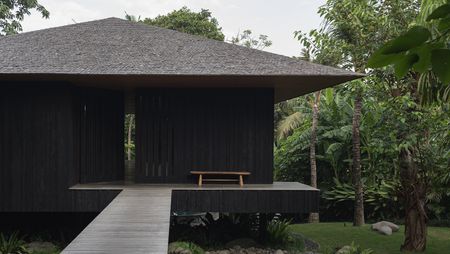 ‘I wanted to create a sanctuary’ – discover a nature-conscious take on Balinese architecture
‘I wanted to create a sanctuary’ – discover a nature-conscious take on Balinese architectureUmah Tsuki by Colvin Haven is an idyllic Balinese family home rooted in the island's crafts culture
By Natasha Levy Published
-
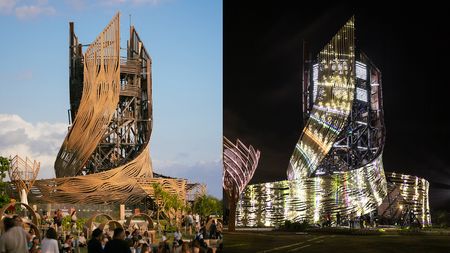 Bali welcomes Tri Hita Karana Tower, a hybrid sound and vision centrepiece
Bali welcomes Tri Hita Karana Tower, a hybrid sound and vision centrepieceTri Hita Karana Tower is launching at Bali's Nuanu City; designed by Arthur Mamou-Mani, it’s a new hybrid art-AI architectural landmark for the island
By Ellie Stathaki Published
-
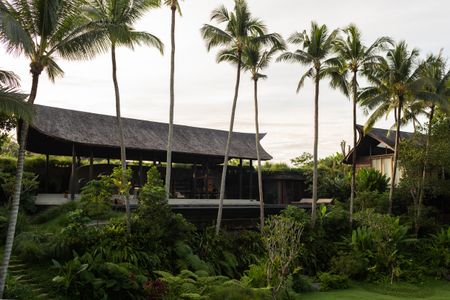 This Bali villa flies the flag for contemporary bamboo architecture
This Bali villa flies the flag for contemporary bamboo architectureA Bali villa fusing traditional craftsmanship with contemporary vision by design studio Ibuku and Earth Lines Architects demonstrates the versatility of bamboo
By Jens H Jensen Published
-
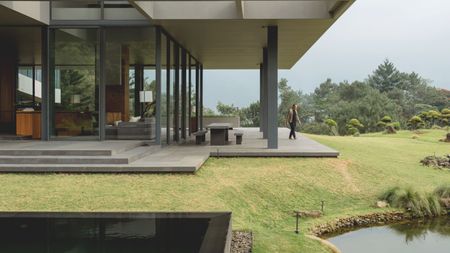 'Tropicality' explored in Indonesian architect Andra Matin’s first monograph
'Tropicality' explored in Indonesian architect Andra Matin’s first monograph'Tropicality' is a key theme in a new book on Indonesian architect Andra Matin, whose work blends landscape, architecture and living
By Harriet Thorpe Published
-
 Building with bamboo: In Bali, designer, Elora Hardy, shares her tips and experience
Building with bamboo: In Bali, designer, Elora Hardy, shares her tips and experienceBamboo architecture can be powerful and sustainable; here, we talk to Ibuku's Elora Hardy, who shares her tips, thoughts and experience in working with the material in Bali
By Ellie Stathaki Published
-
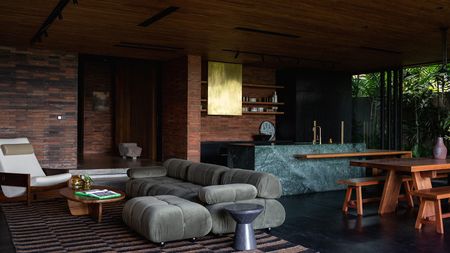 A Bali house balances the island’s rhythms, traditions and culture
A Bali house balances the island’s rhythms, traditions and cultureIn this Bali house, a highly collaborative, culture-led approach forms the foundations for a pitch-perfect holiday retreat, designed for a Scandinavian family
By Ellie Stathaki Published
-
 Sculptural spiral house The Loop redefines living in Bali’s jungle
Sculptural spiral house The Loop redefines living in Bali’s jungleInside The Loop at Alexis Dornier’s newest house in Bali, blending nature sculptural design
By Ellie Stathaki Published
-
 Ibuku’s The Arc at Green School in Bali raises the bamboo roof
Ibuku’s The Arc at Green School in Bali raises the bamboo roofPhenomenal bamboo roof defines The Arc at Green School, an impressive education building in Bali designed by local studio Ibuku
By Ellie Stathaki Last updated