The new Nubuke Foundation gallery interacts with Accra’s climate
Architects Baerbel Mueller and Juergen Strohmayer craft a new raw concrete home for the Nubuke Foundation in Accra, Ghana, a gallery in sync with the local climate and entirely dedicated to African art
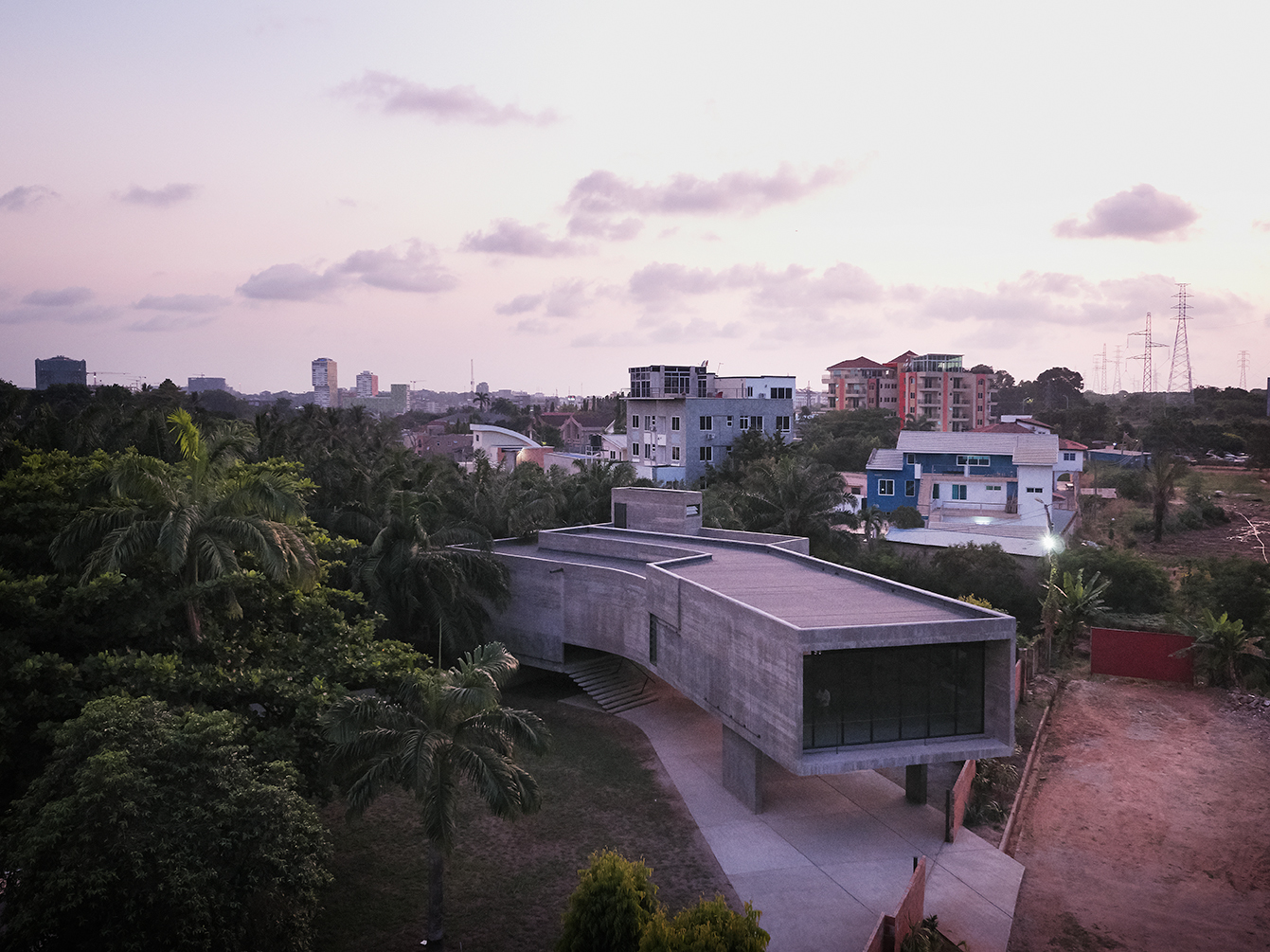
A new exhibition centre for the Nubuke Foundation in Accra, Ghana is now open to the public. Architects Baerbel Mueller and Juergen Strohmayer’s design not only preserves a set of existing 1980s structures on site – which now serve as a shop, archive, and artists studio – but it also allowed a new-build extension with a single purpose; this elegant building, entitled Nubuke Extended, is entirely dedicated to displaying African art.
Gracefully inserted on the edge of the Nubuke site’s premises, the new structure is designed as a harmonious fit to the foundation's complex. Featuring a split-level construction, lifted up on concrete pillars, the volume hovers over the site, creating a sheltered, open area, framing the garden and its Indian almond tree.
Concrete is omnipresent, forming exterior as well as interior walls. From afar, the building appears enclosed, but once inside, it unfolds to reveal generous exhibition areas and a stairway leading to a green roof. The interior is choreographed by rough-textured surfaces, occasionally broken to create a flow of different rooms and an elegant composition of spaces. And while the design appears monolithic, its design provides flexibility for a variety of functions, according to the cultural foundation's needs. Discreet, metal curtain tracks, carefully inserted into the concrete ceiling can transform the space when needed.
‘The design of Nubuke Extended responds to this programmatic layering through an abundance of indoor and outdoor spaces that allow for the hosting of many different scenarios, both intimate and expansive,' explain the architects. ‘The new gallery building is equipped with architectural elements that augment and soften its raw and stark appearance and volume, such as textile curtains on a railing system. These allow for the creation of, and engagement with, flexible and temporary appropriations, subdivisions and niches.'
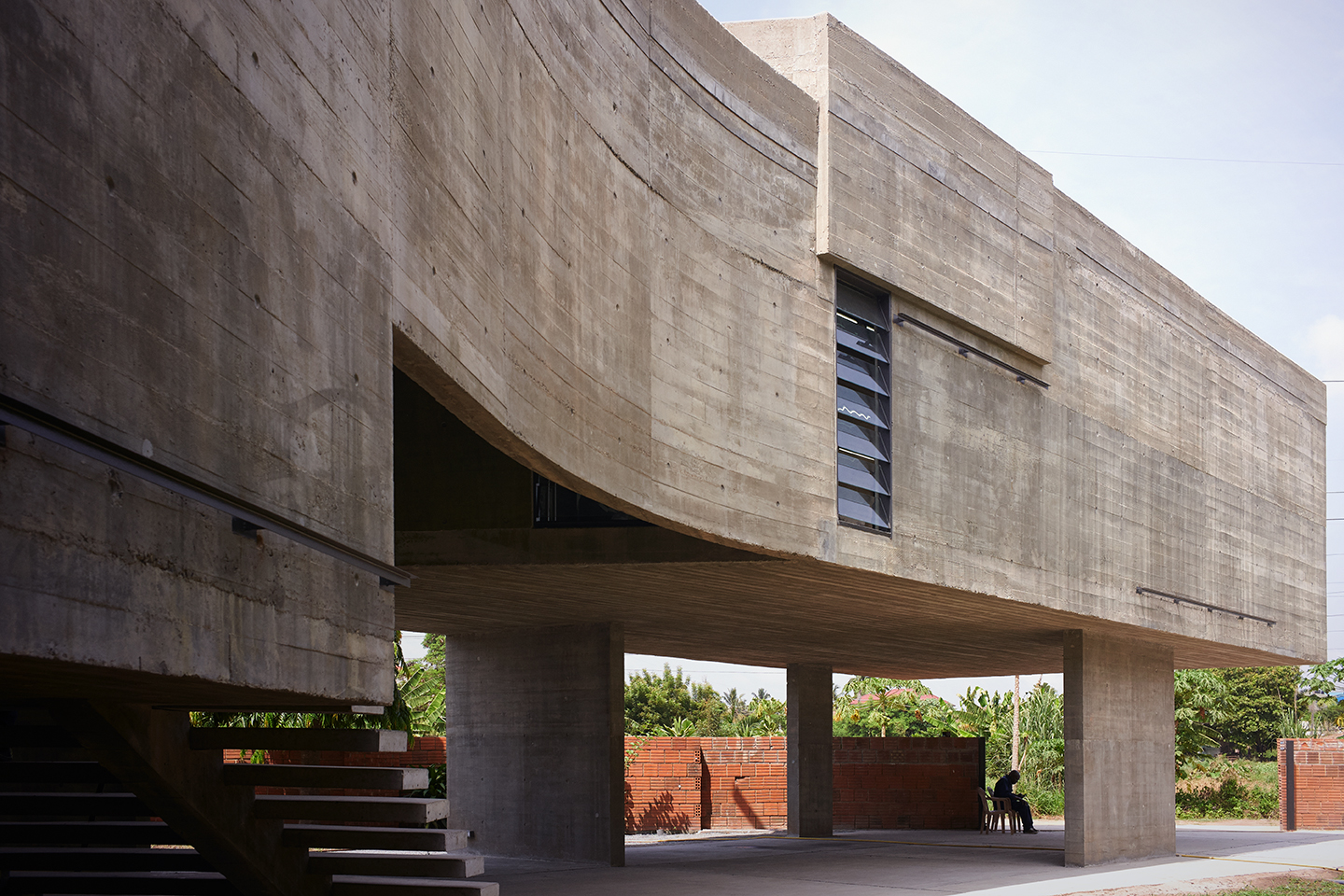
Accra's climate and geography were key to the overall design. The northern and southern sides of the building are defined by large openings, orientated so as to be aligned with the prevailing wind direction, as well as revealing views towards Accra and the palm grove to the rear of the estate.
‘I like to think of the building as a six-sided box for which each side has been treated with a climatic strategy. The lower surface of the box is raised with a green roof on top,' says Strohmayer. ‘The eastern and western walls are the more closed walls, which help keep out the strong sun in this tropical part of the world, and then the ends of the tube are chopped open to create these very large apertures. It is an unusual object, but it can only exist here on the Nubuke grounds.'
Since its opening in 2006, the foundation has been crucial in celebrating Ghana's art scene, and has become one of Accra’s most highly esteemed cultural venues. This new extension will enable Nubuke to evolve with the city’s growing thirst for arts and culture. ‘The evolution of art spaces and cultural initiatives on the African continent, in relation to their effects on the (urban) context they are located in, is most thrilling,' explains Mueller.
‘New forms of making and showing art, of connecting art and society, and of engaging audiences, are emerging,' continues the architect. ‘These projects and spaces are becoming engines for transformation. In a wonderful way, this is currently happening all over Ghana. Founded already a decade ago, Nubuke was one of the very first initiatives of this kind.'
The Nubuke Foundation revealed its new extension with a retrospective exhibition of Ghanaian photographer James Barnor.
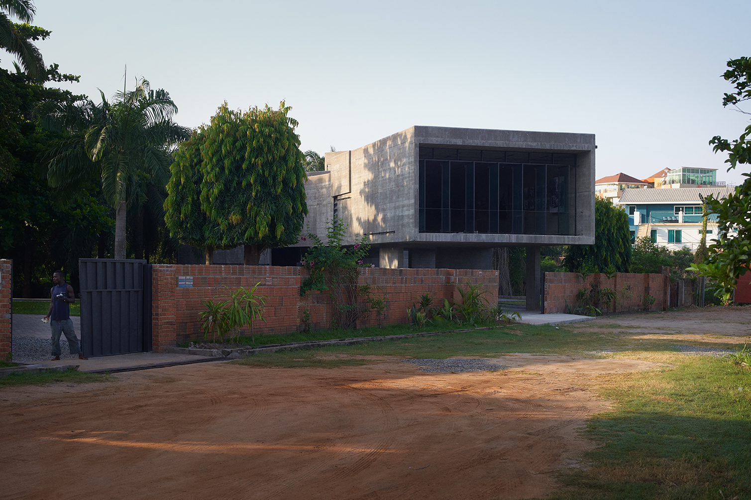
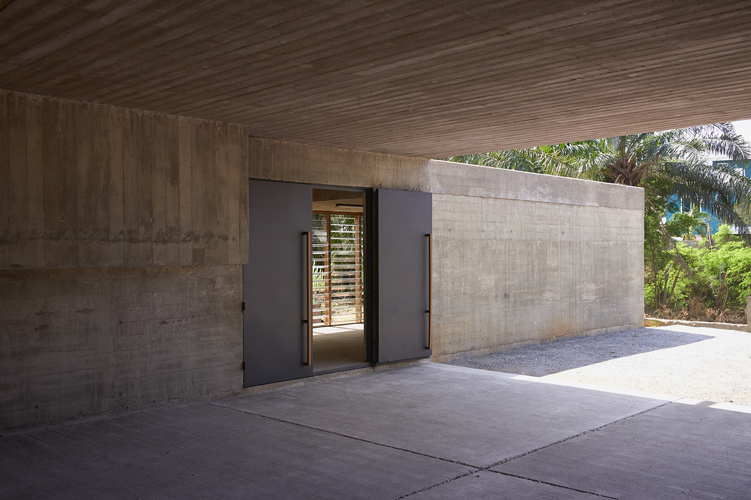
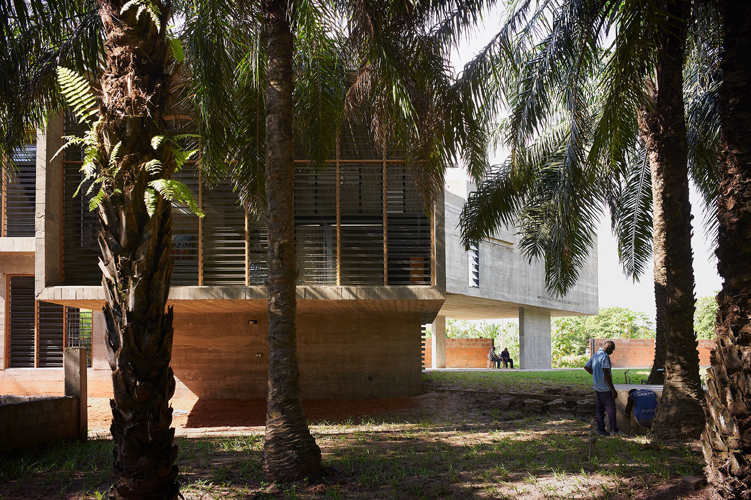
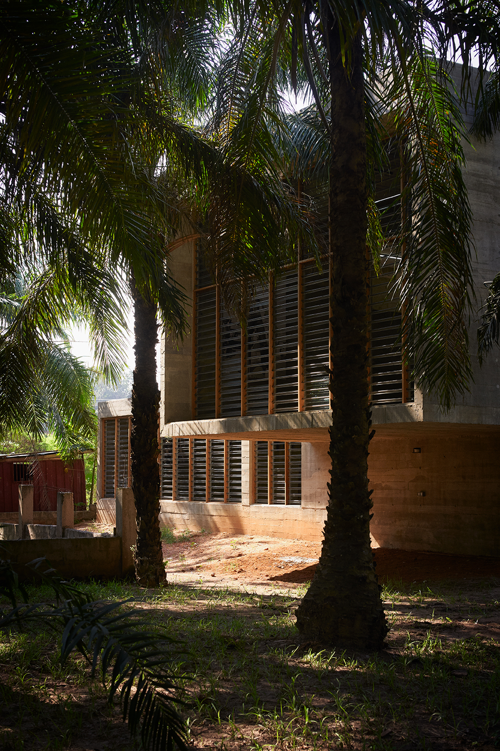
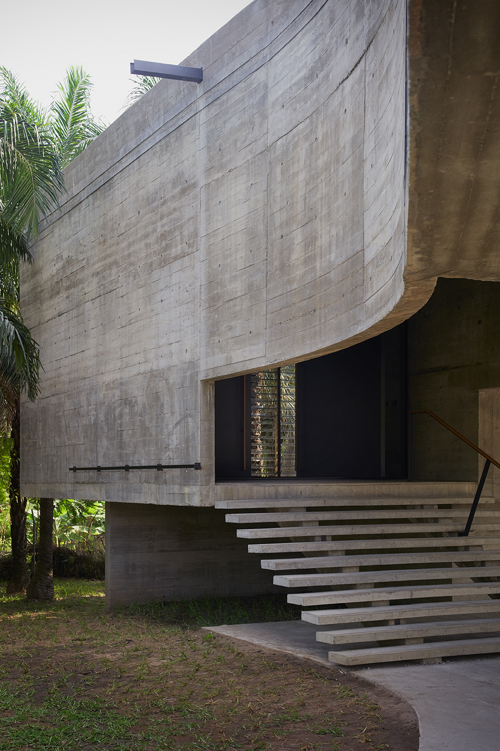
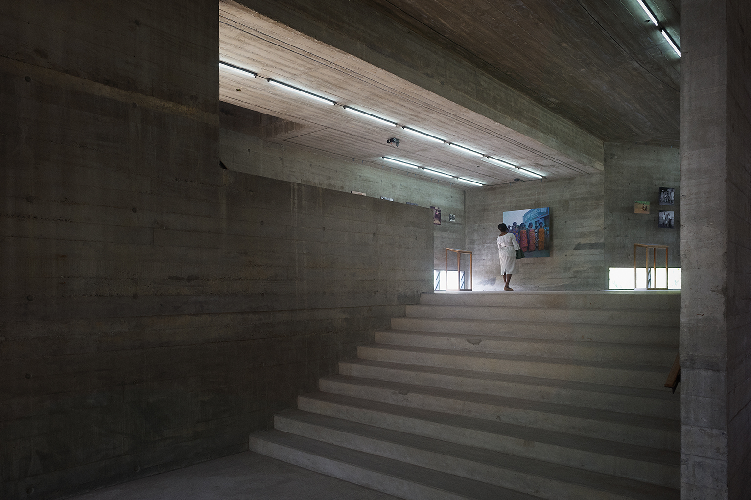
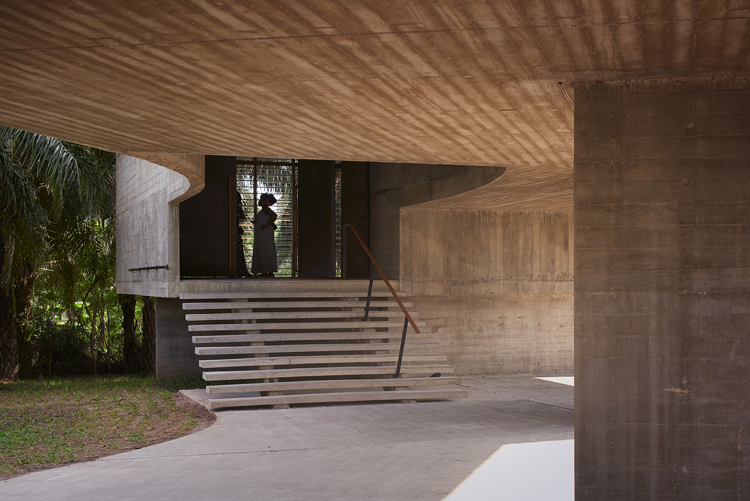
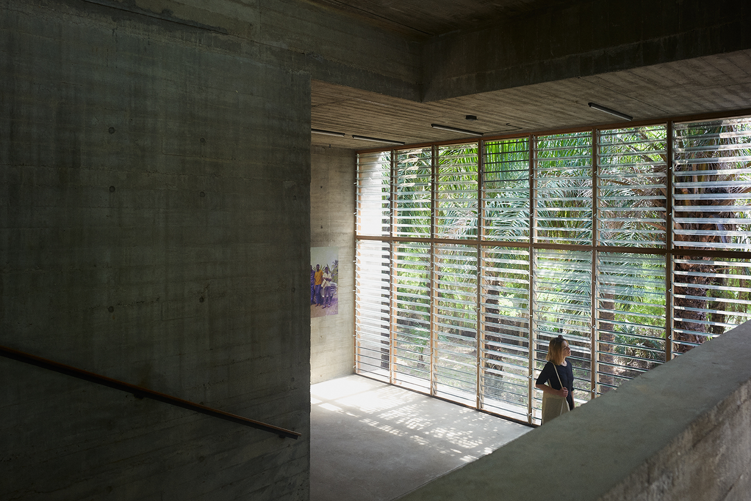
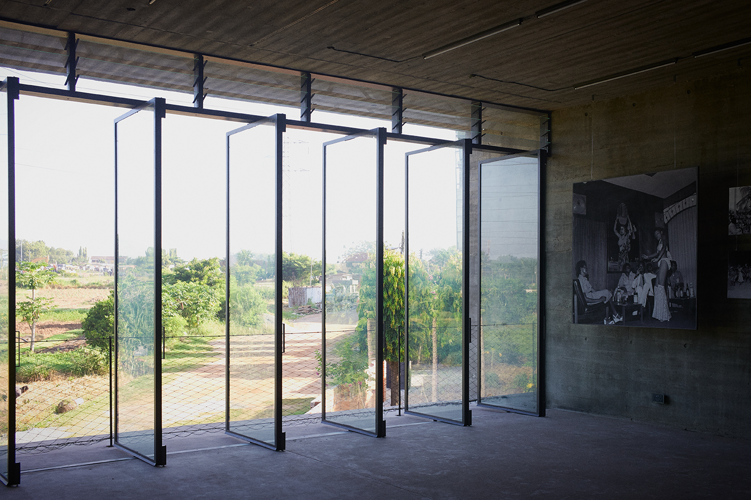
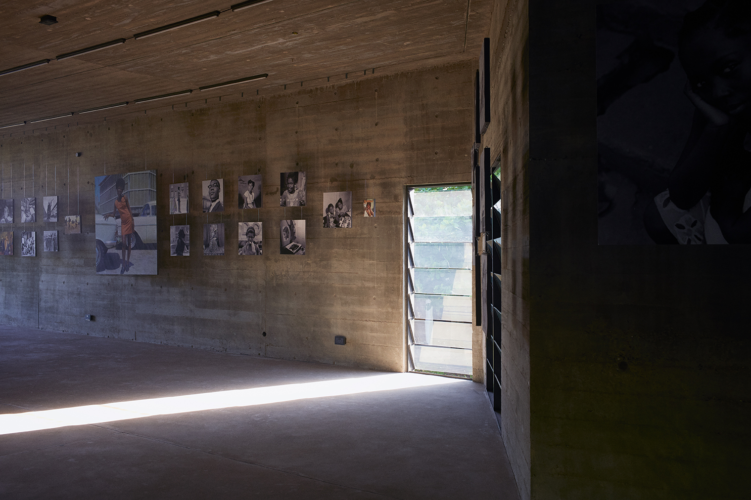
INFORMATION
juergenstrohmayer.net; nav-s.net
Wallpaper* Newsletter
Receive our daily digest of inspiration, escapism and design stories from around the world direct to your inbox.
-
 Japan in Milan! See the highlights of Japanese design at Milan Design Week 2025
Japan in Milan! See the highlights of Japanese design at Milan Design Week 2025At Milan Design Week 2025 Japanese craftsmanship was a front runner with an array of projects in the spotlight. Here are some of our highlights
By Danielle Demetriou
-
 Tour the best contemporary tea houses around the world
Tour the best contemporary tea houses around the worldCelebrate the world’s most unique tea houses, from Melbourne to Stockholm, with a new book by Wallpaper’s Léa Teuscher
By Léa Teuscher
-
 ‘Humour is foundational’: artist Ella Kruglyanskaya on painting as a ‘highly questionable’ pursuit
‘Humour is foundational’: artist Ella Kruglyanskaya on painting as a ‘highly questionable’ pursuitElla Kruglyanskaya’s exhibition, ‘Shadows’ at Thomas Dane Gallery, is the first in a series of three this year, with openings in Basel and New York to follow
By Hannah Silver
-
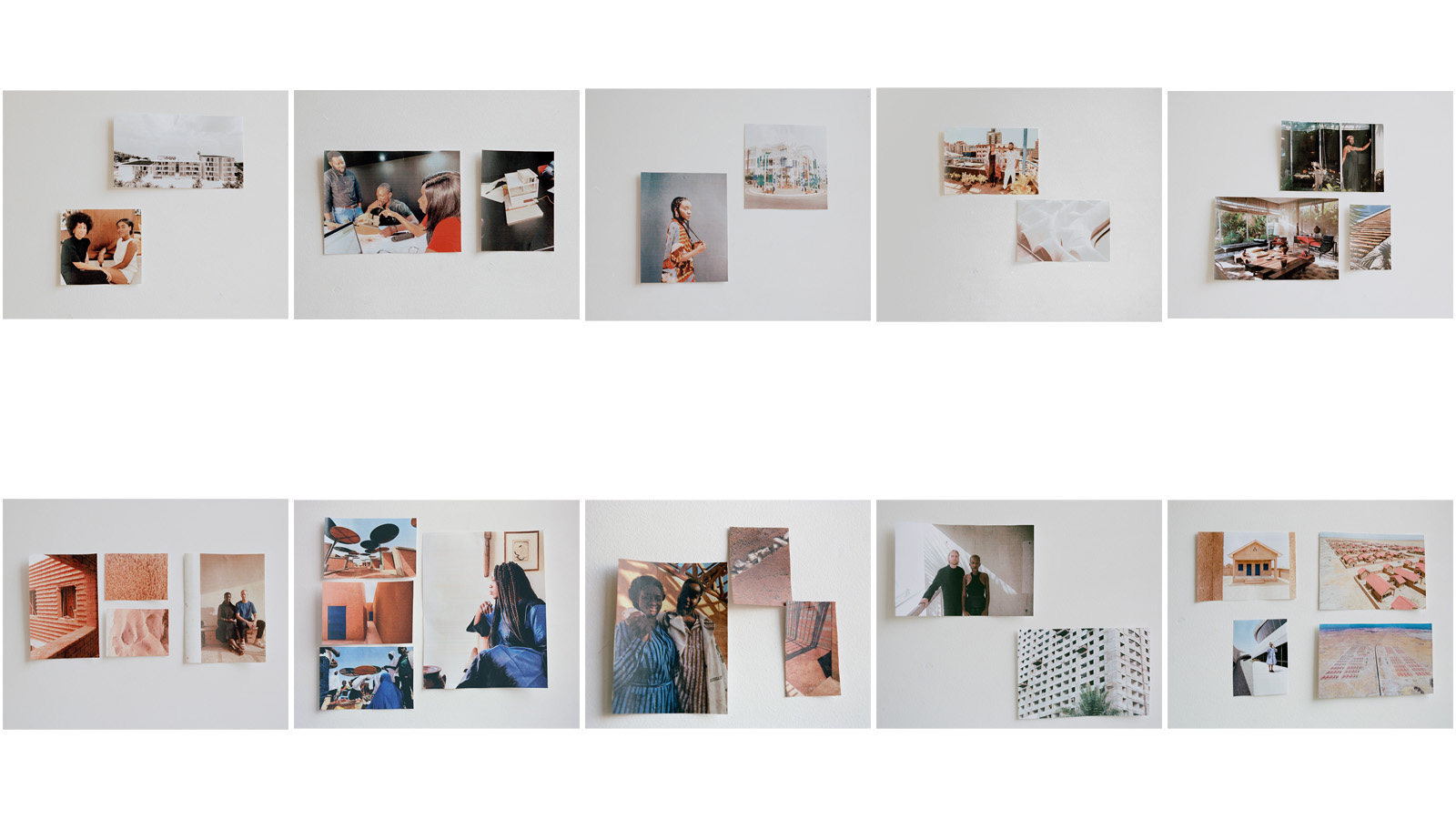 The 10 emerging West African architects changing the world
The 10 emerging West African architects changing the worldWe found the most exciting emerging West African architects and spatial designers; here are the top ten studios from the region revolutionising the spatial design field
By Ellie Stathaki
-
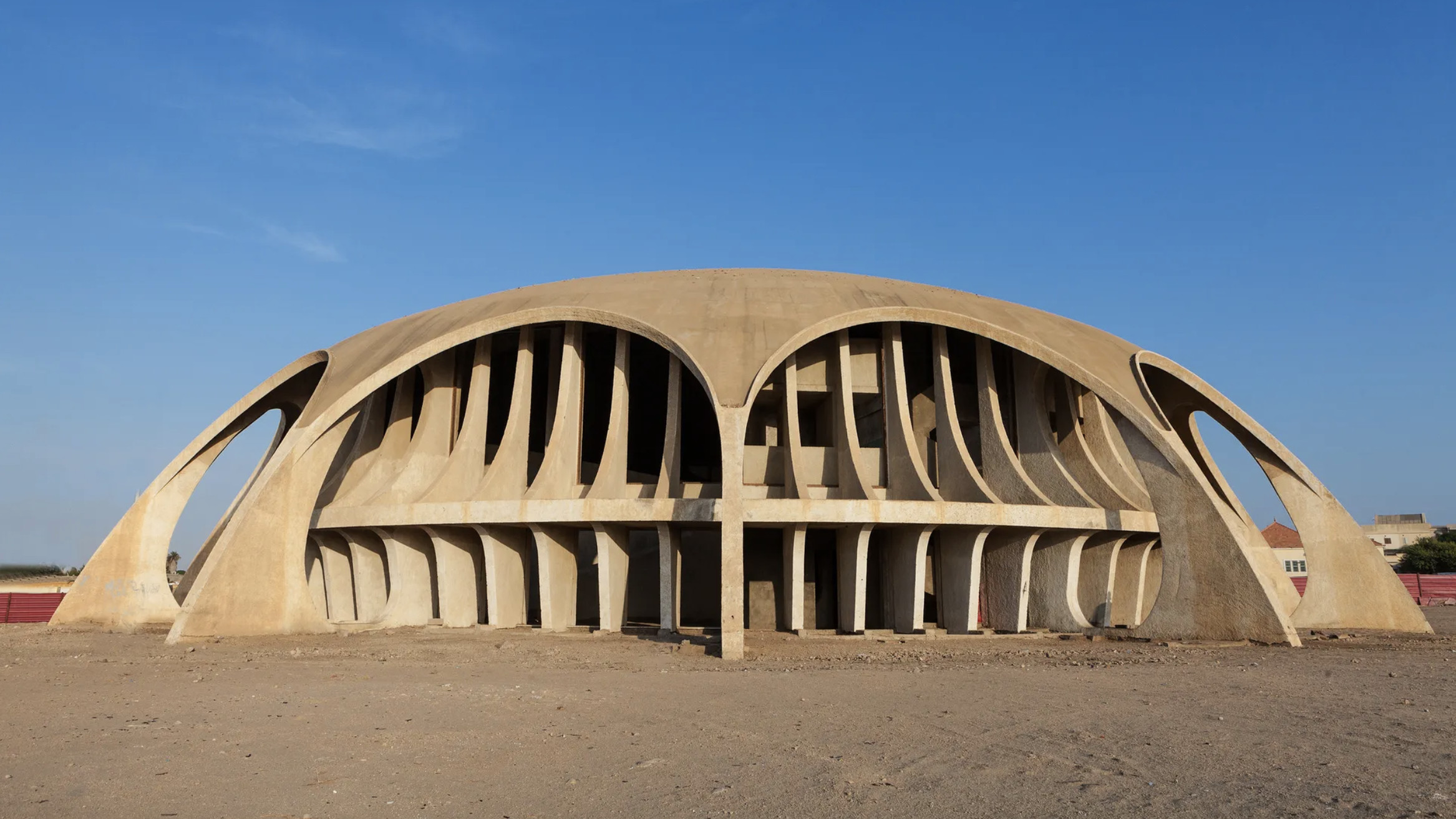 The World Monuments Fund has announced its 2025 Watch – here are some of the endangered sites on the list
The World Monuments Fund has announced its 2025 Watch – here are some of the endangered sites on the listEvery two years, the World Monuments Fund creates a list of 25 monuments of global significance deemed most in need of restoration. From a modernist icon in Angola to the cultural wreckage of Gaza, these are the heritage sites highlighted
By Anna Solomon
-
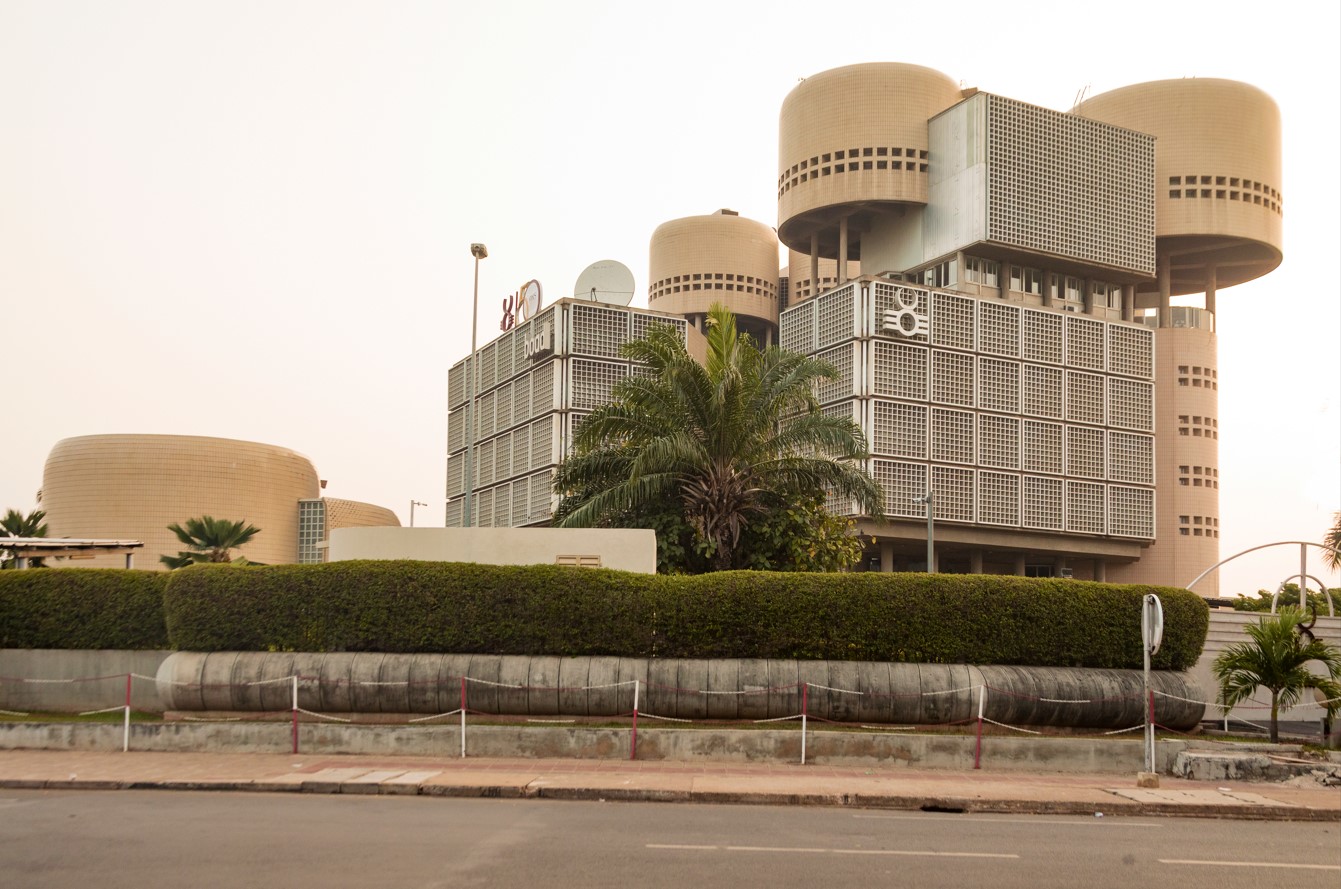 ‘Architecture Encounters’ traces period-defining built environment stories in Togo and West Africa
‘Architecture Encounters’ traces period-defining built environment stories in Togo and West Africa‘Architecture Encounters’ (Les Rencontres Architecturales de Lomé) in Togo celebrates and explores West Africa’s rich heritage through the prism of conservation and transformation, kicking off with two days of talks, workshops, exhibitions and tours at Palais de Lomé
By Ijeoma Ndukwe
-
 Remembering Alexandros Tombazis (1939-2024), and the Metabolist architecture of this 1970s eco-pioneer
Remembering Alexandros Tombazis (1939-2024), and the Metabolist architecture of this 1970s eco-pioneerBack in September 2010 (W*138), we explored the legacy and history of Greek architect Alexandros Tombazis, who this month celebrates his 80th birthday.
By Ellie Stathaki
-
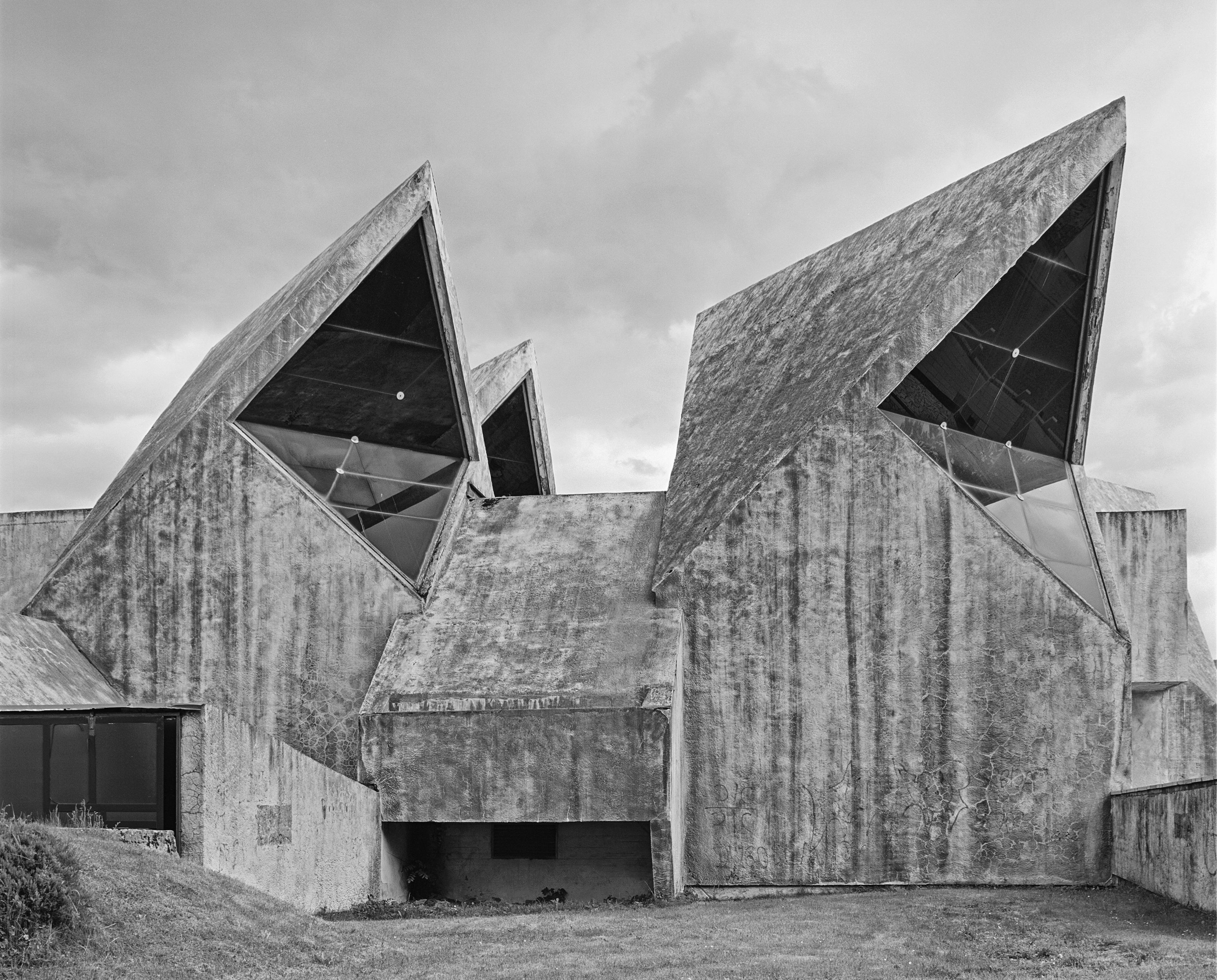 All hail the power of concrete architecture
All hail the power of concrete architecture‘Concrete Architecture’ surveys more than a century’s worth of the world’s most influential buildings using the material, from brutalist memorials to sculptural apartment blocks
By Jonathan Bell
-
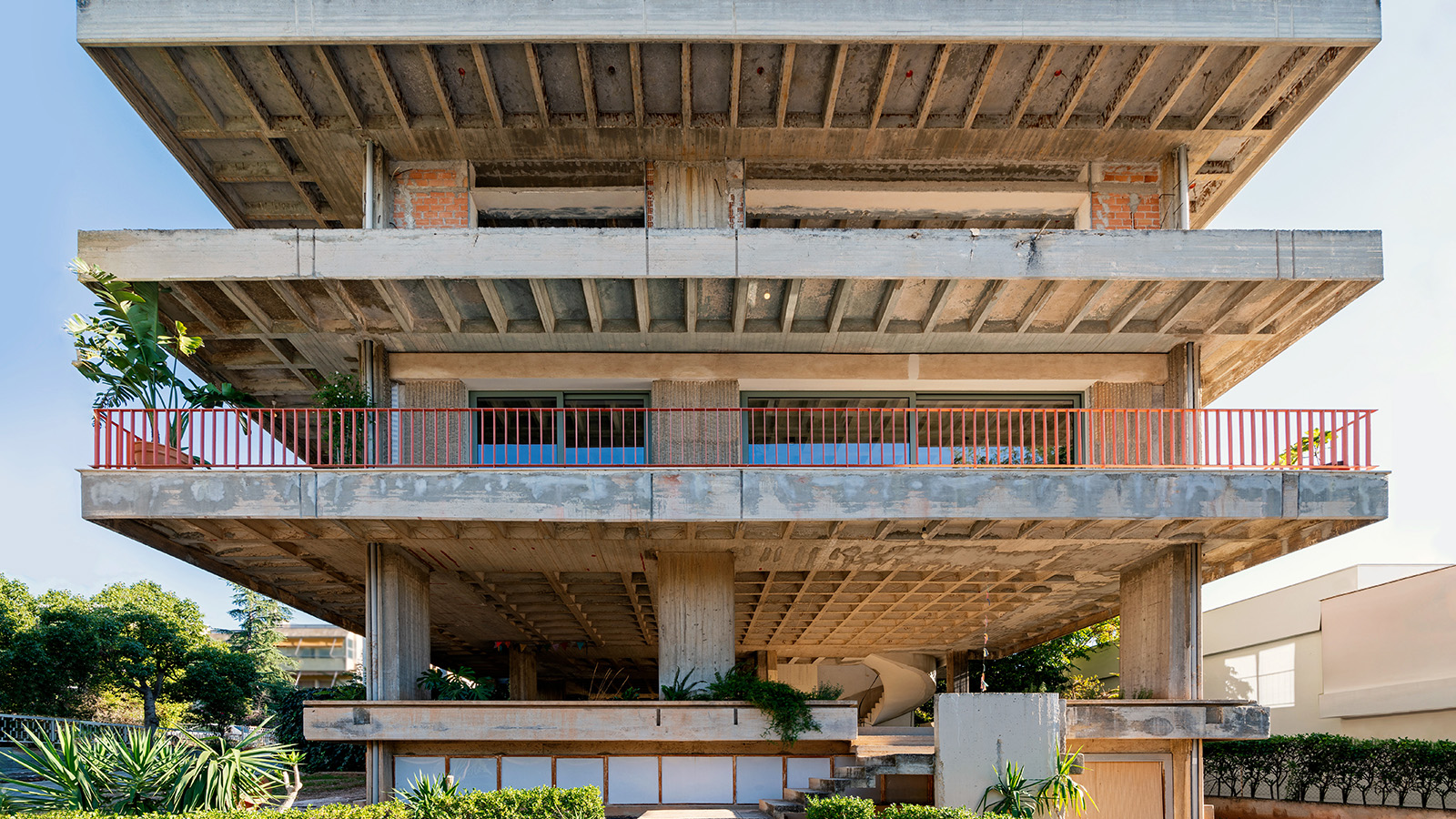 Three Object Apartment embraces raw concrete honesty in the heart of Athens
Three Object Apartment embraces raw concrete honesty in the heart of AthensThree Object Apartment by DeMachinas is a raw concrete home in Athens, which confidently celebrates its modernist bones
By Ellie Stathaki
-
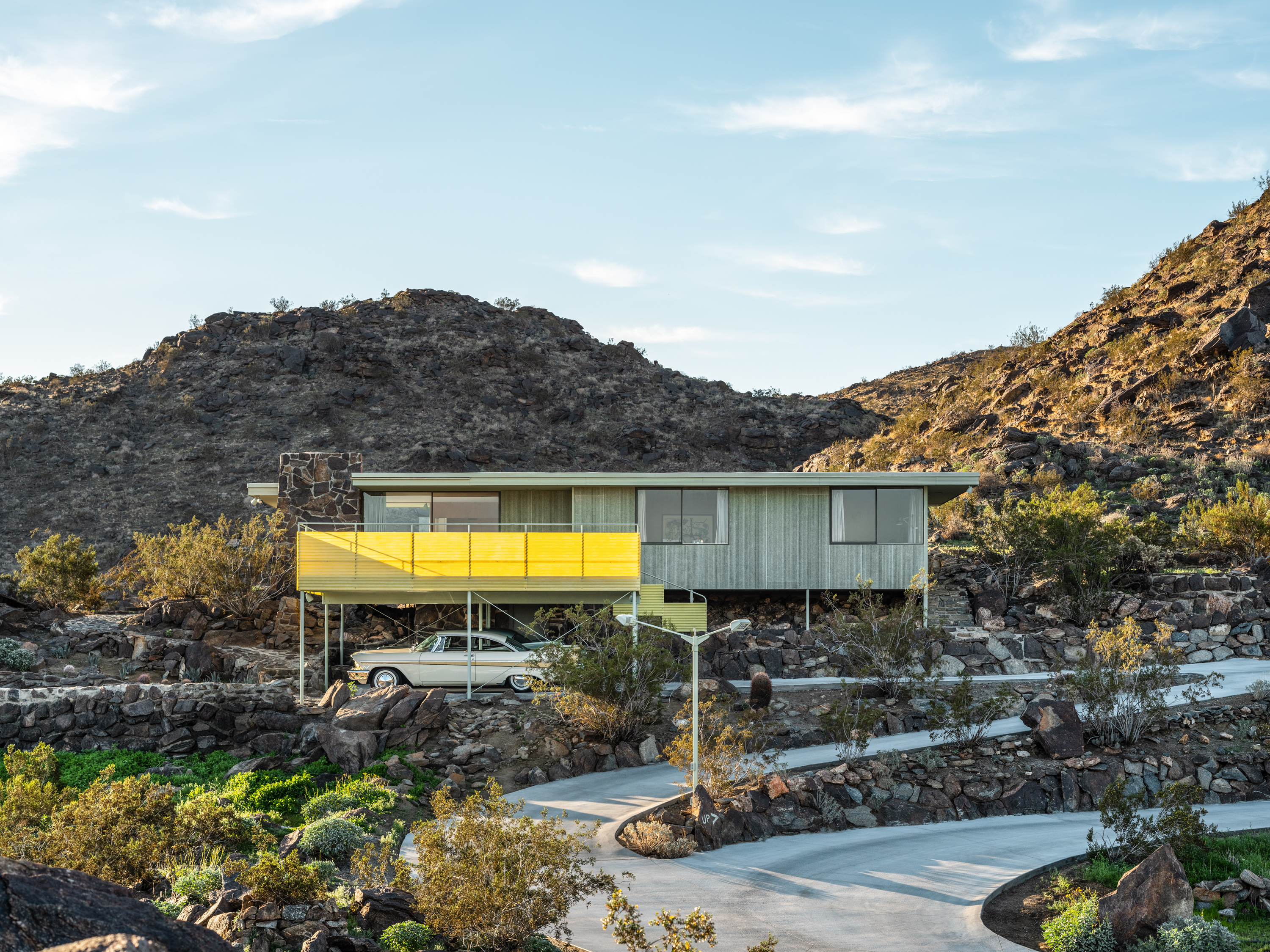 Modernist architecture: inspiration from across the globe
Modernist architecture: inspiration from across the globeModernist architecture has had a tremendous influence on today’s built environment, making these midcentury marvels some of the most closely studied 20th-century buildings; here, we explore the genre by continent
By Ellie Stathaki
-
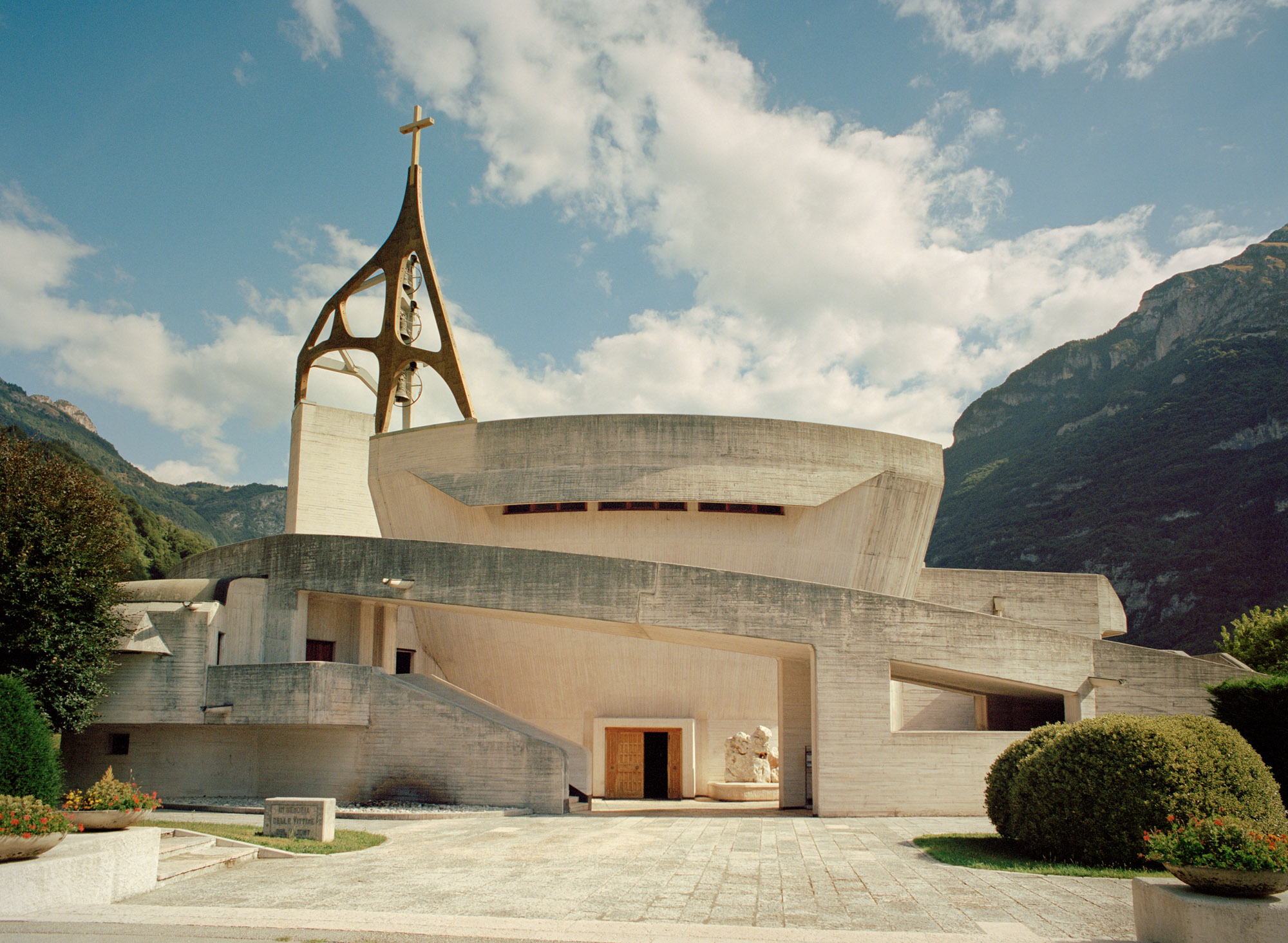 Giovanni Michelucci’s dramatic concrete church in the Italian Dolomites
Giovanni Michelucci’s dramatic concrete church in the Italian DolomitesGiovanni Michelucci’s concrete Church of Santa Maria Immacolata in the Italian Dolomites is a reverently uplifting memorial to the victims of a local disaster
By Jonathan Glancey