New strategies: AIA NY shows contemporary Chilean architecture
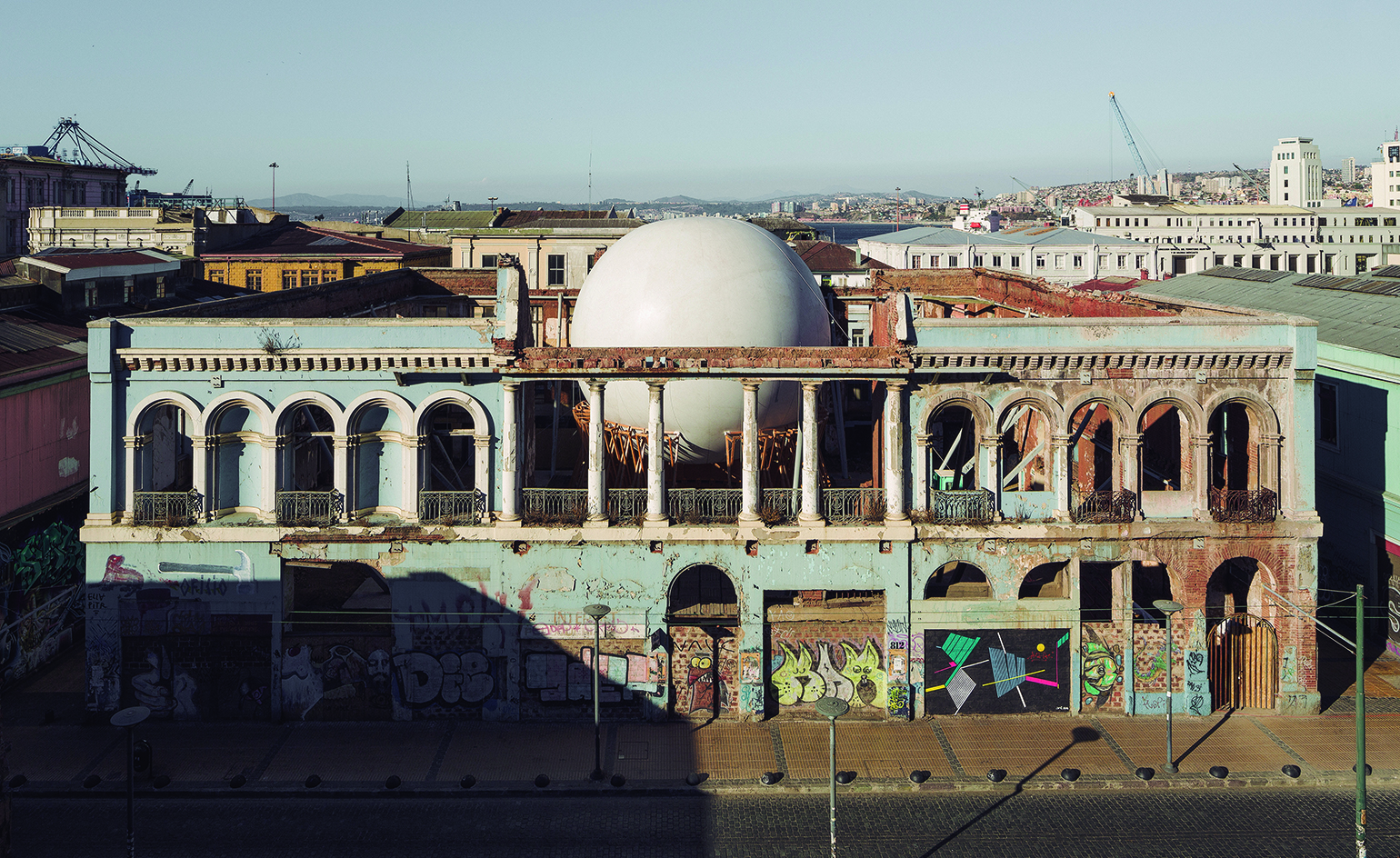
Cristobal Palma - Photography
Chile is in the architectural spotlight, thanks in part to this year’s Pritzker Prize winner and Venice Architecture Biennale director Alejandro Aravena, whose Santiago-based firm Elemental is particularly focused on social housing. But Aravena isn’t a lone star: he’s part of a large collective of passionate, strong designers in the comparatively small country, including Mathias Klotz, Smiljan Radić, and the husband-and-wife team of Mauricio Pezo and Sofia von Ellrichshausen, to name just a handful.
Chile’s 'vibrant, autonomous architectural tradition', as MoMA director Glenn Lowry described it, is succinctly expressed in a travelling exhibition at the AIA New York Chapter's Center for Architecture that just opened and runs until early September. 'EXTRA-ORDINARY: New Practices in Chilean Architecture' highlights 17 projects built in the last five years by Chilean architects working in the country, from temporary pavilions to offices, housing and responses to the 2010 earthquake that killed more than 500 people.
These designers have taken up the mantle of their 1960s forebears by dedicating themselves to the challenges of housing, education, urban planning and the deep segregation between rich and poor. But they also experiment with emerging materials and digital tools to create new programs and solutions. This re-flowering has its roots in the 1990s, after Augusto Pinochet’s 'cultural blackout' ended with his exit from the presidency.
Encompassing five categories – temporary architecture and art installations, technological and material explorations, formal and spatial explorations, new programs and reuse – the projects are represented by photographs, renderings and text in panels around the Center’s ground floor gallery. Most successfully, the exhibition’s curators, Chilean architects Jeannette Plaut and Marcelo Sarovic, designed what they call 'pylons' for more intimate viewings of each project. Black triangular boxes are set on poles in the centre of the gallery at eye level, each containing a video or slideshow of one project, drawing visitors into its world for a few moments.
One of the more striking projects is 'The Singular Patagonia', a former cold storage and sheep processing plant in southern Chile that opened in 1915 and was transformed into a hotel in 2011 by architect Pedro Kovacic. He preserved much of the factory in a museum-like setting, and therefore the memory of what was once a small 'company town'.
Plaut and Sarovic also direct the Young Architects Program (YAP) in Santiago, one of the international offshoots of MoMA and MoMA PS1’s annual summer programme that encourages young architects to design temporary, innovative projects. This year’s winners in Santiago, Guillermo Hevia and Nicolás Urzúa, created a pavilion made of curving walls of mirrored steel that distort its surroundings and serve to 'disappear' its structure.
'Chile is just a ravishingly beautiful country,' said Glenn Lowry, speaking at the opening of the exhibition. 'The landscape is just in your face all the time, in part because you have this spine of the Andes that is almost always visible.' Hevia and Urzúa’s was one of the most successful YAP pavilions, he said – one of those that 'tend to ask you to imagine different ways of conceiving and imagining architecture'.
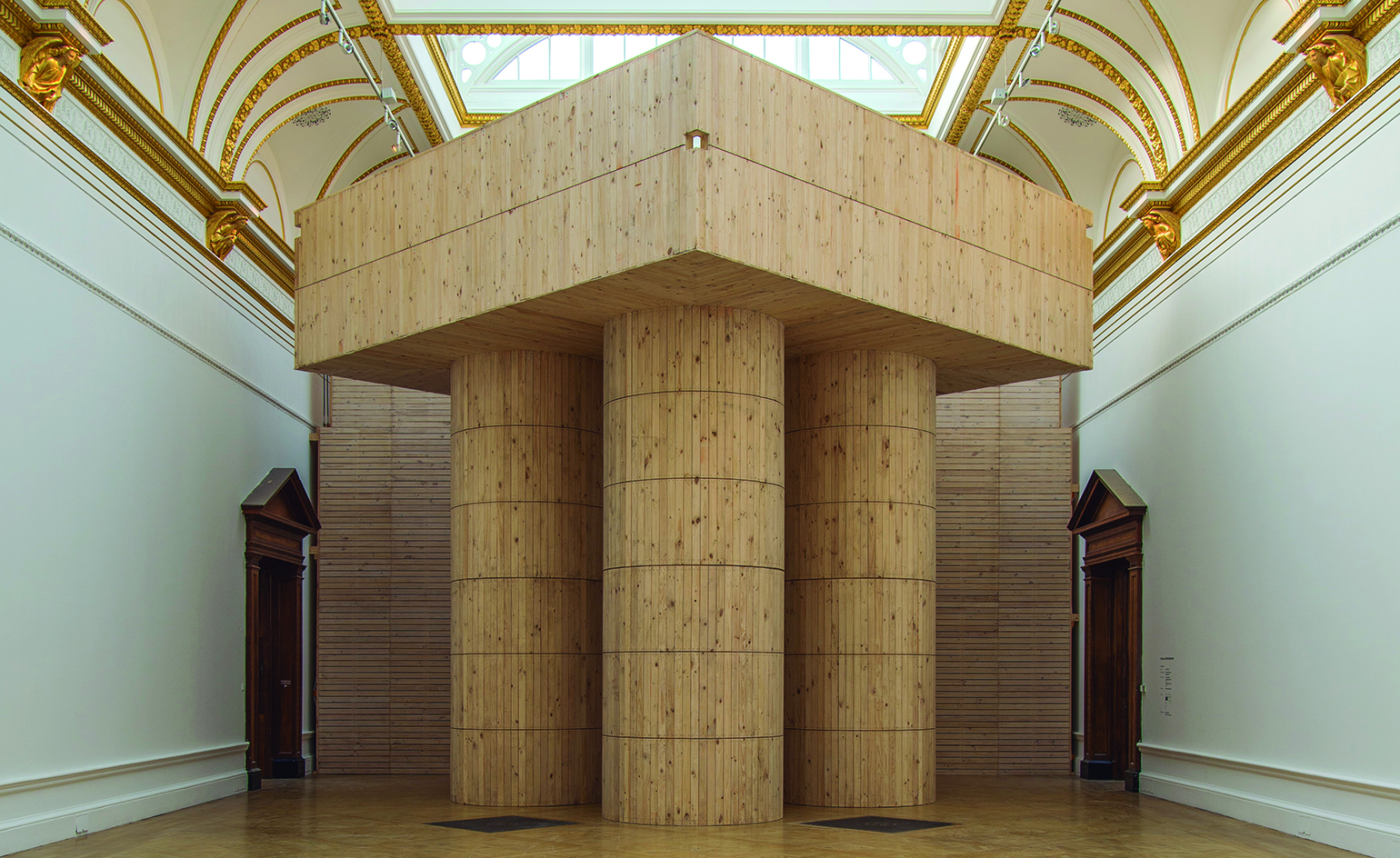
'EXTRA-ORDINARY: New Practices in Chilean Architecture' highlights 17 projects built in the last five years by Chilean architects working in the country, from temporary pavilions to offices, housing and responses to the 2010 earthquake that killed more than 500 people. Pictured: the 'Blue Pavilion' by Pezo Von Ellrichshausen, as seen at the Royal Academy in London, in 2013.
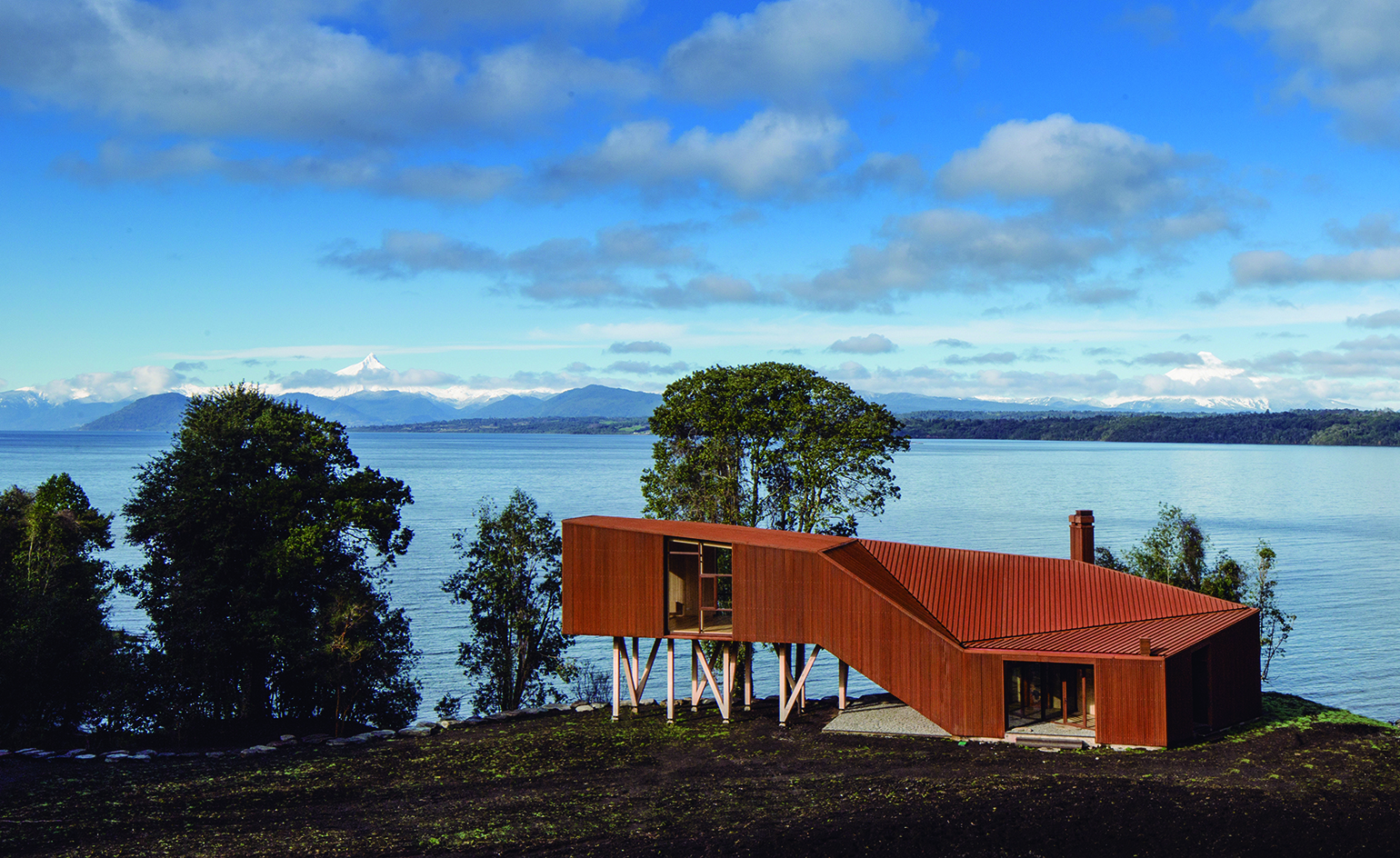
The show was curated by Chilean architects Jeannette Plaut and Marcelo Sarovic. Pictured: the Apus Kankay house in Lago Rupanco, by Aguilo & Pedraza Arquitectos.
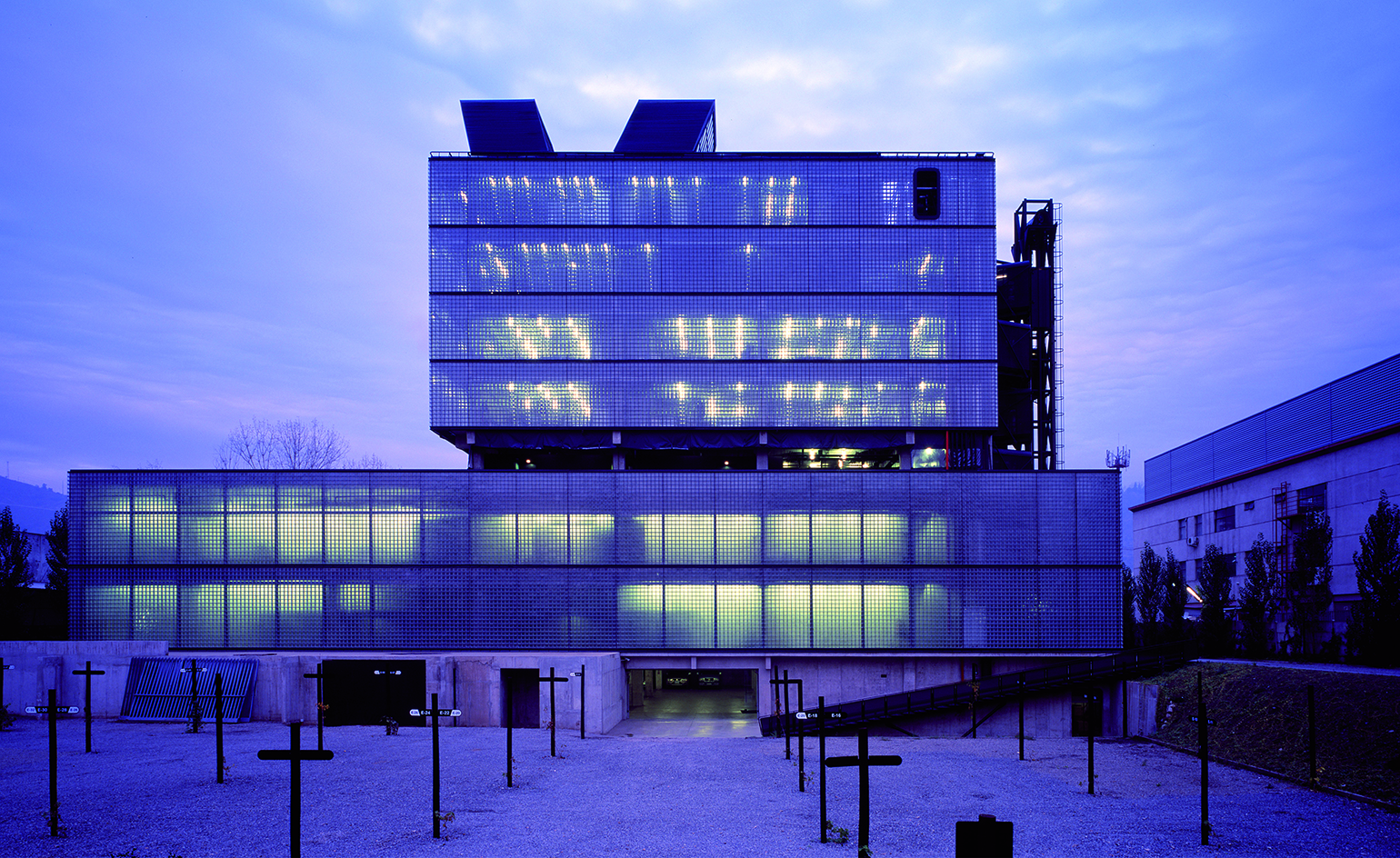
The mixed-used Edificio Grupo Precisión commercial building in Santiago, by Guillermo Acuña Arquitectos.
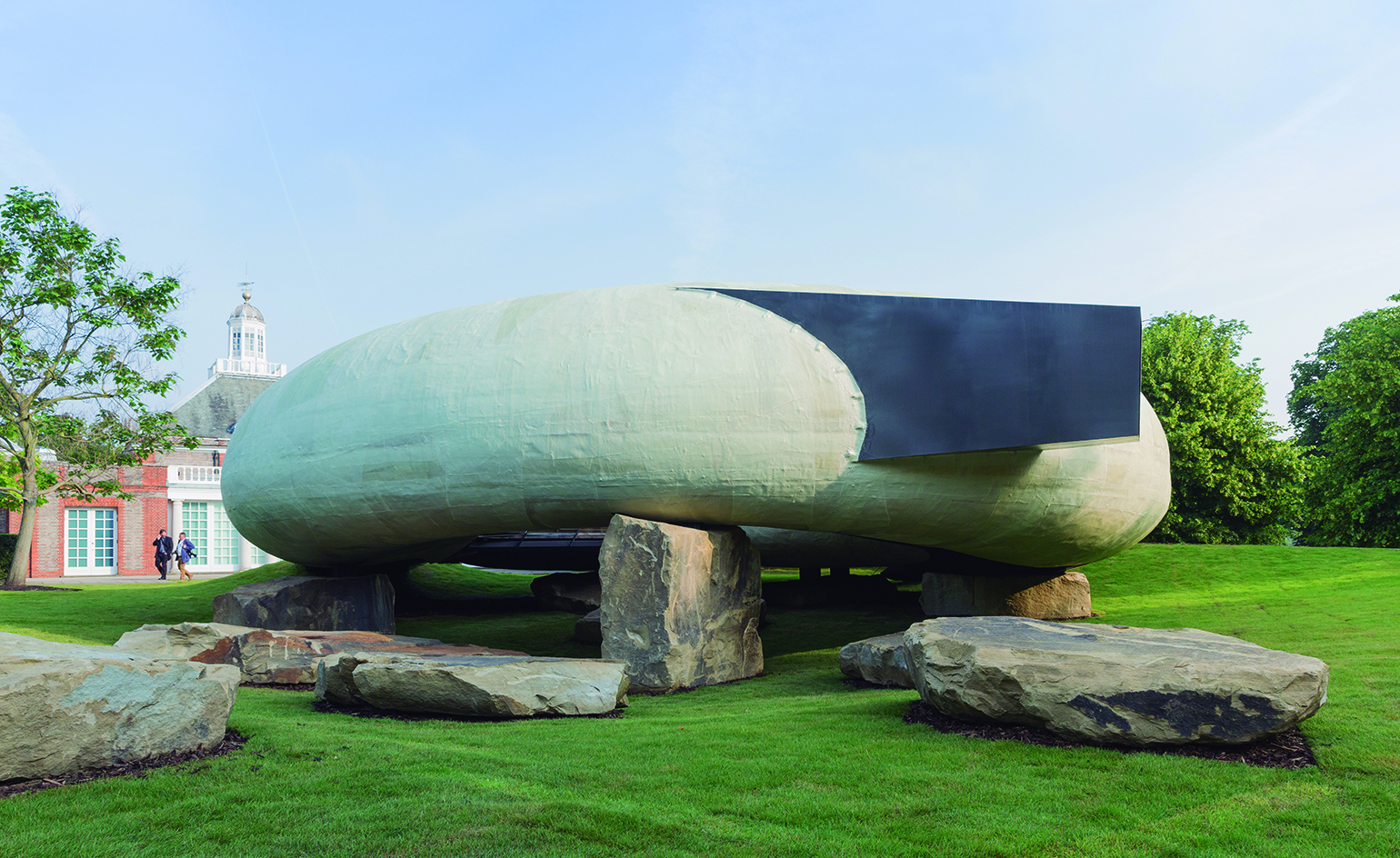
Smiljan Radić's acclaimed 2014 Serpentine pavilion, London.
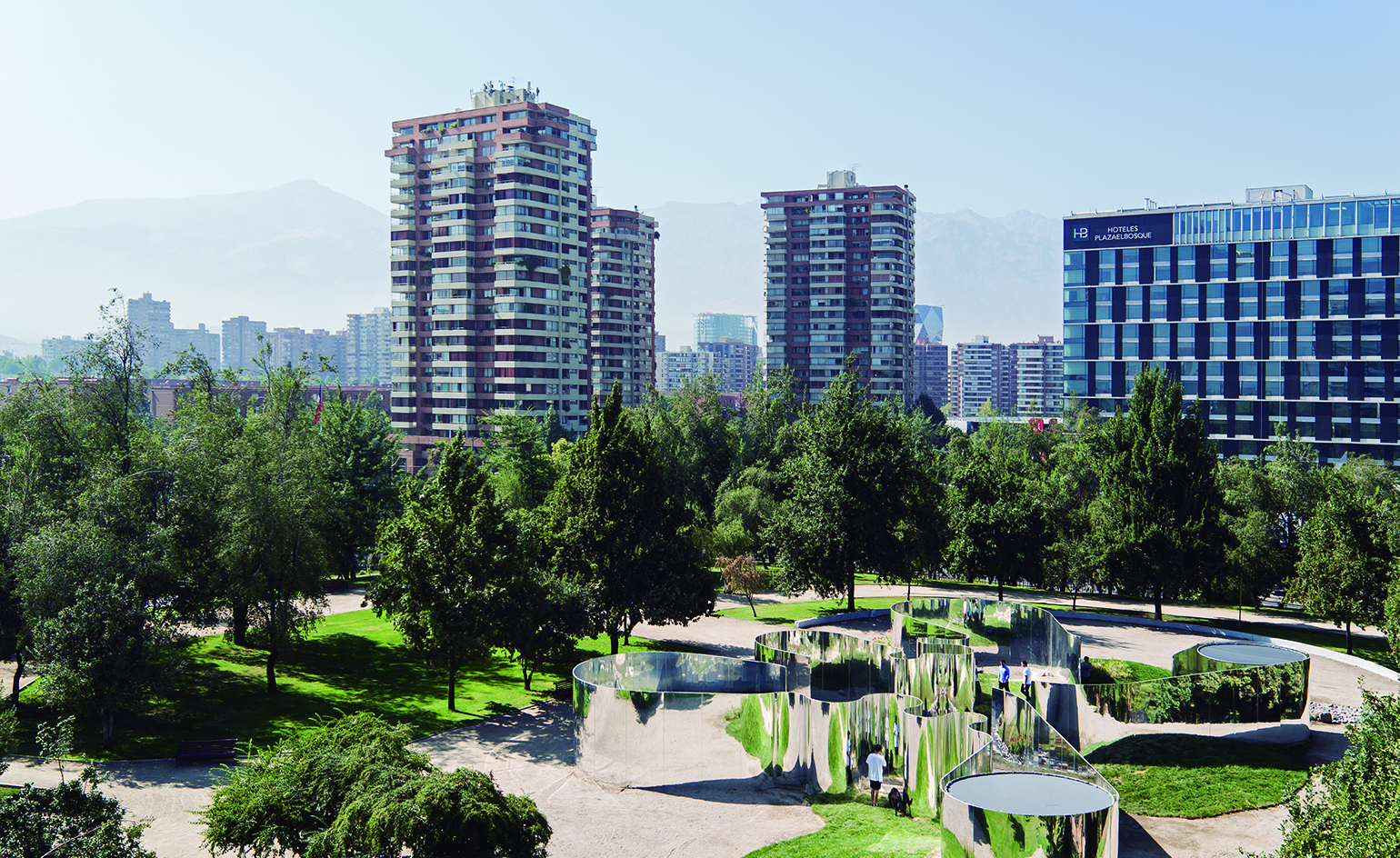
'Your Reflection' installation by Guillermo Hevia and Nicolás Urzúa, as created for the 2015 Young Architects Program in Chile. This program is also led by Plaut and Sarovic.
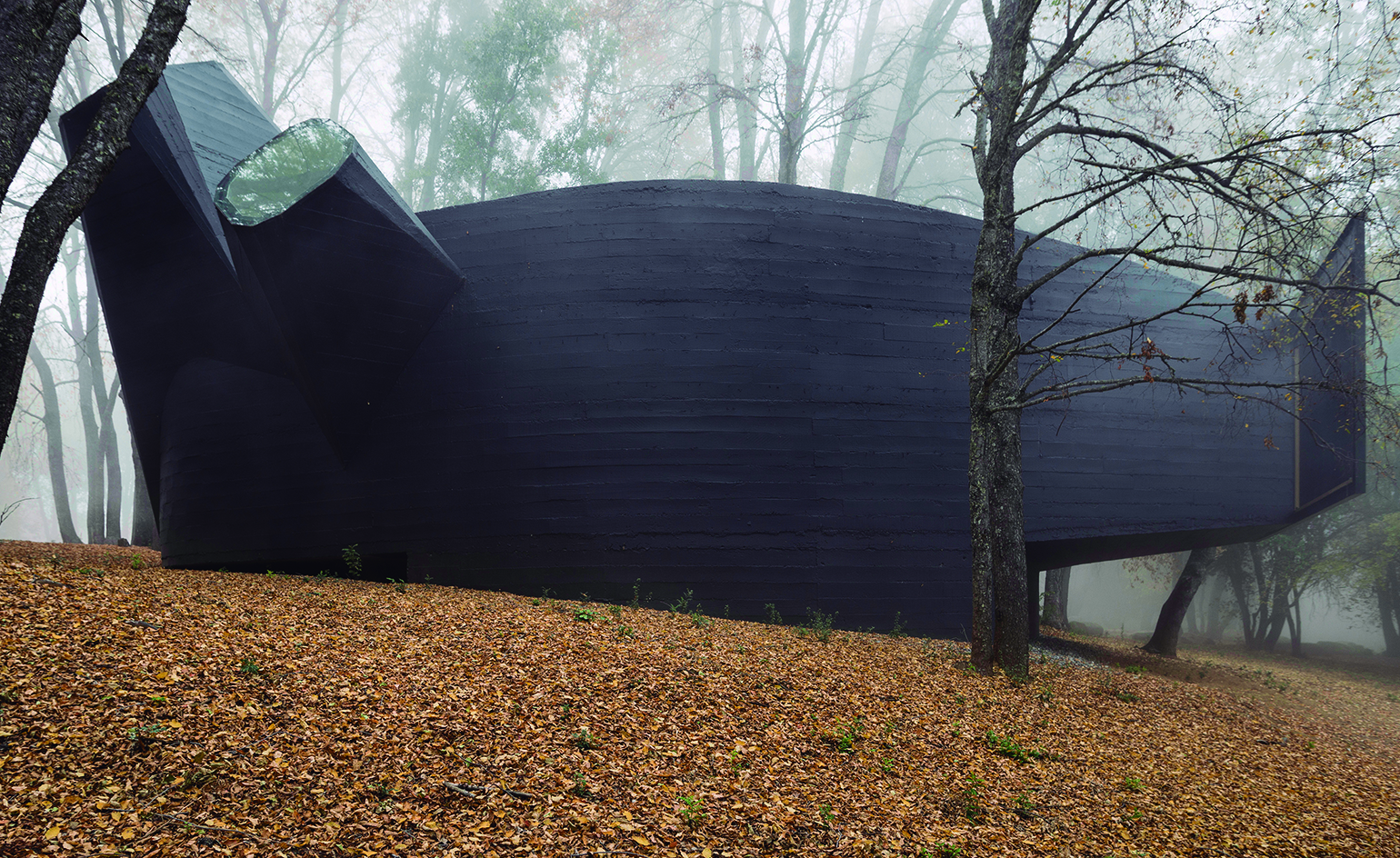
Casa para el Poema del Ángulo Recto, Vilches, Chile, by Smiljan Radić.
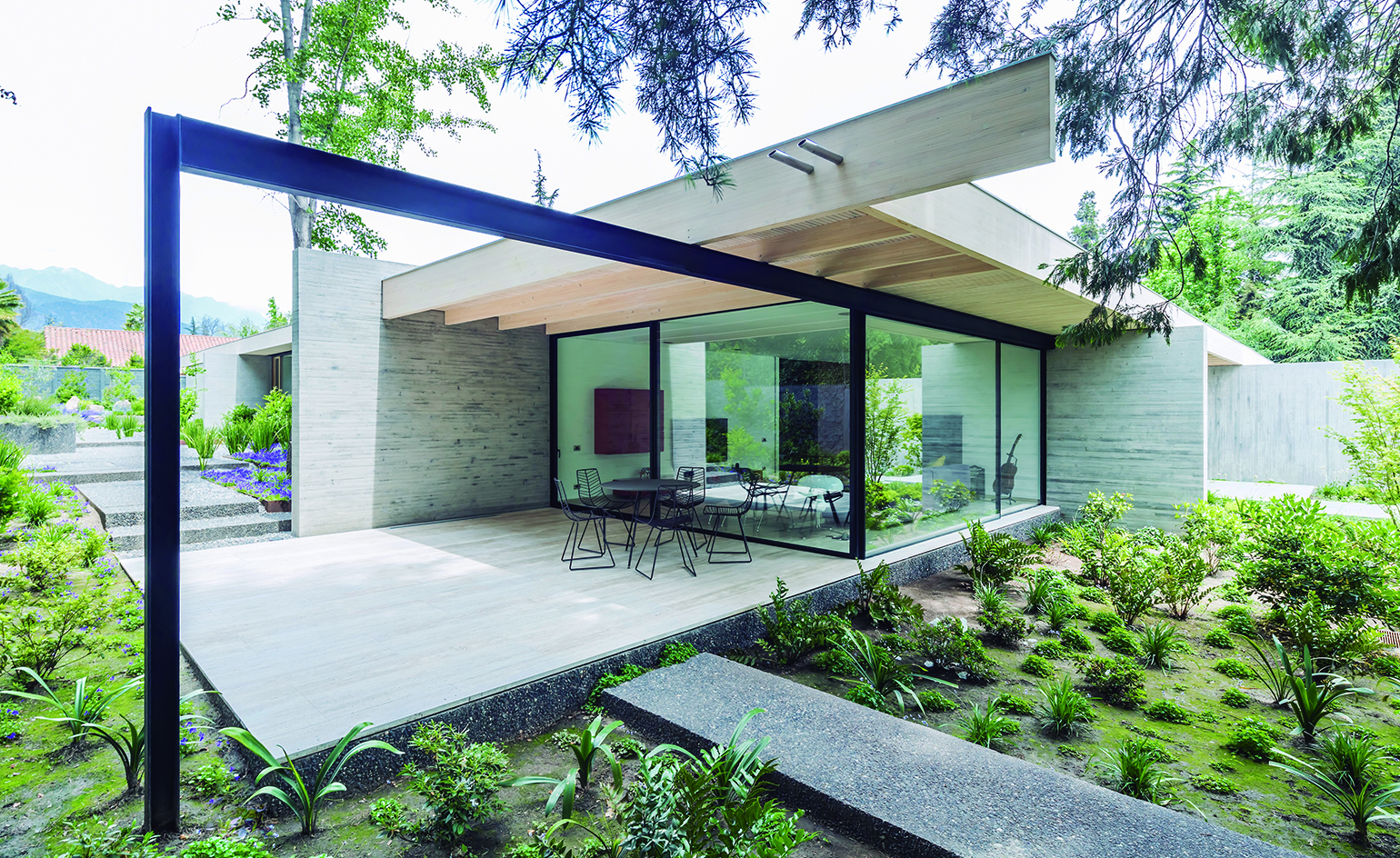
Casa FLD, by 57Studio.
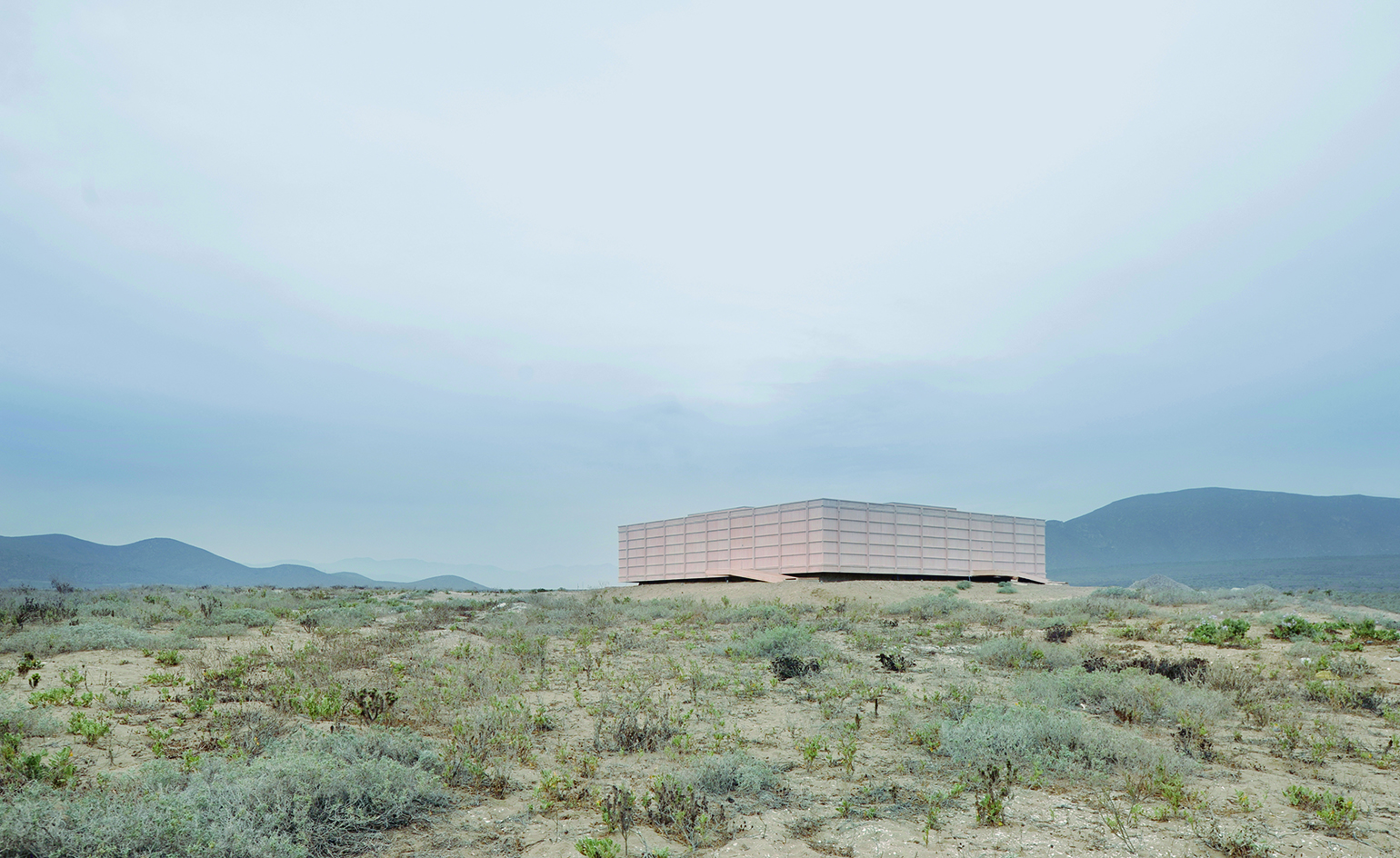
House in Morrillos, by Cristian Izquierdo
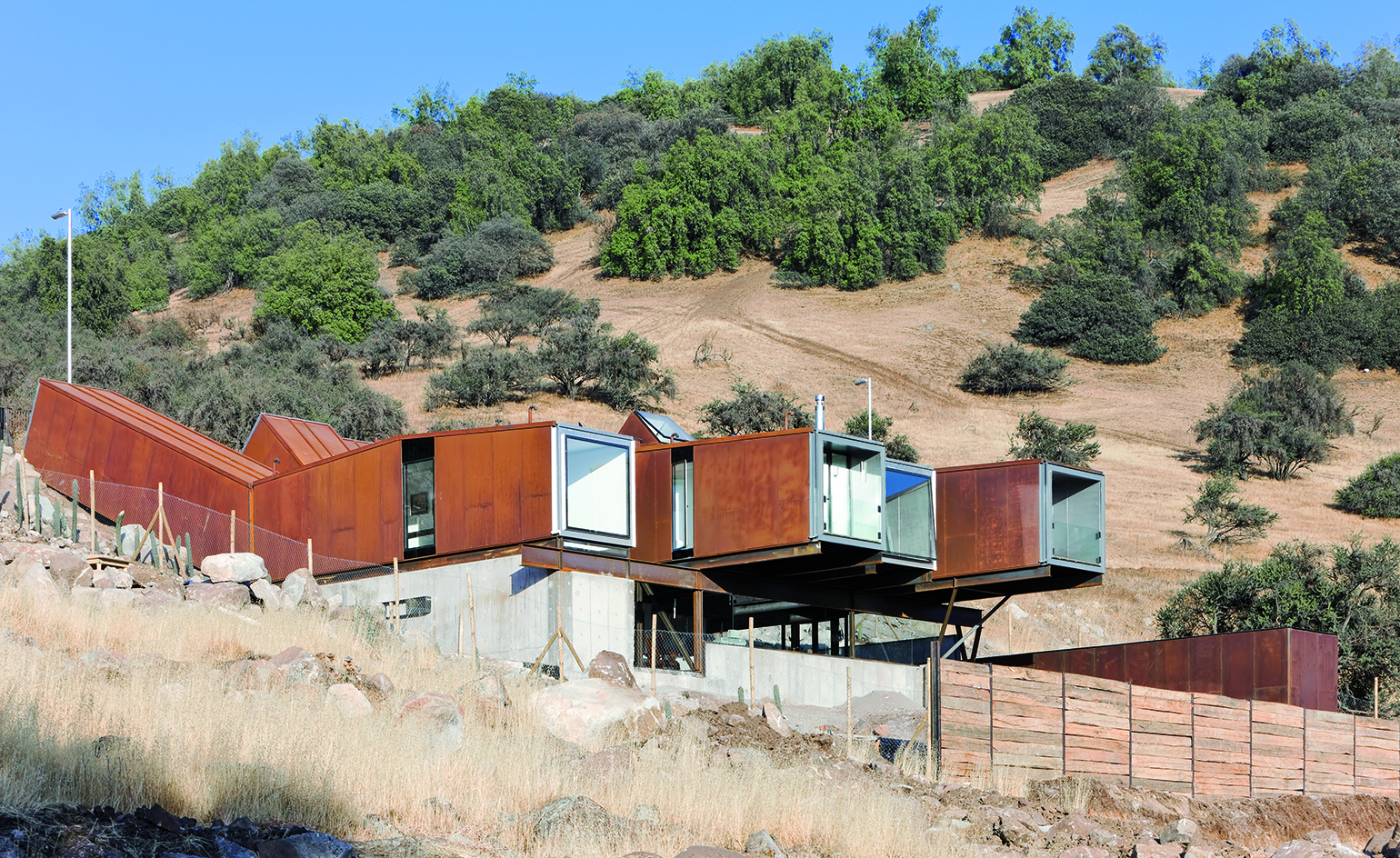
Casa Oruga, Lo Barnechea, Santiago, by Sebastián Irarrázaval Arquitectos.
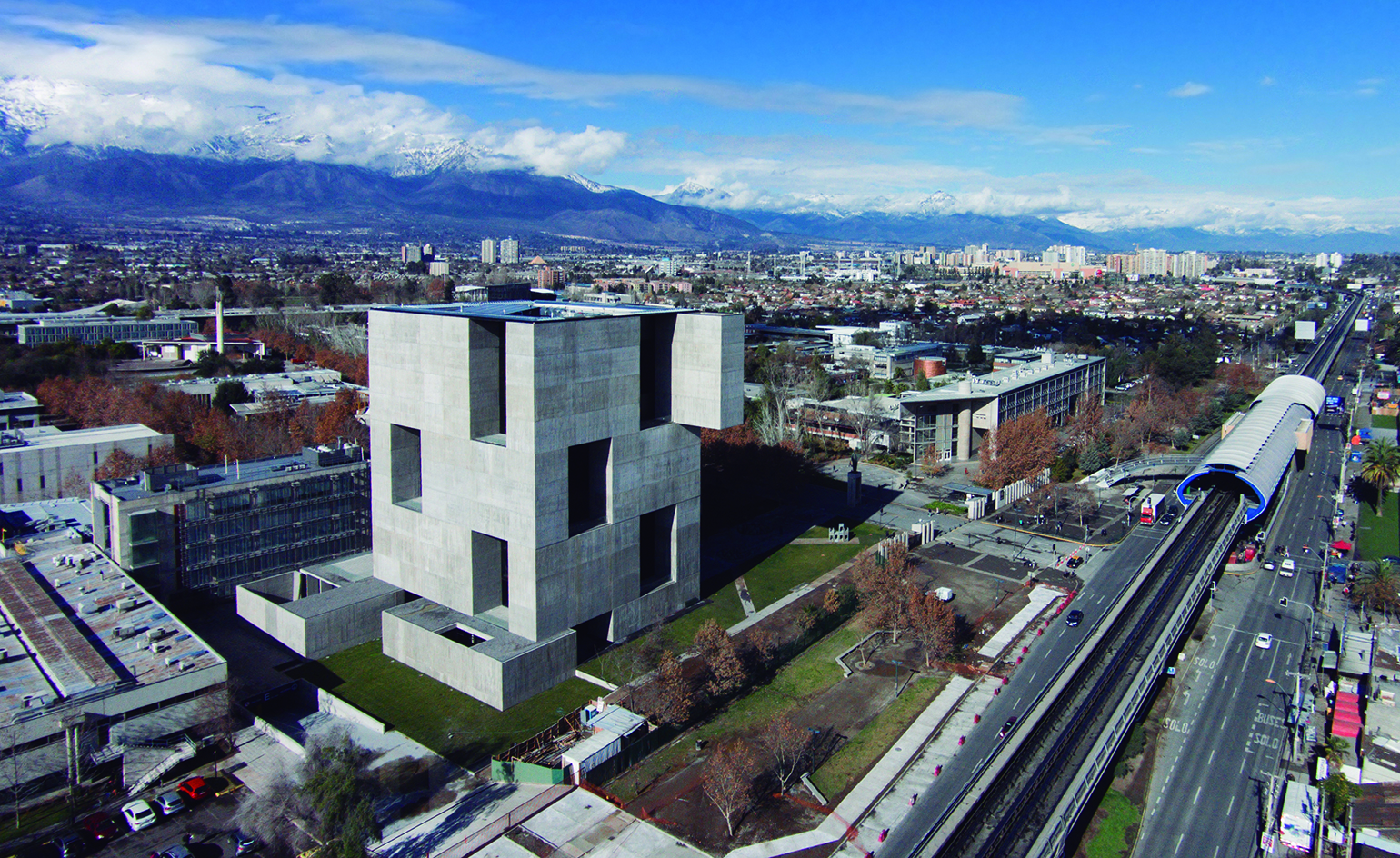
Innovation Centre UC Anacleto Angelini, Santiago, by Alejandro Aravena.
INFORMATION
’EXTRA-ORDINARY: New Practices in Chilean Architecture’ is on view until 3 September. For more information, visit the Center for Architecture’s website
ADDRESS
Center for Architecture
536 LaGuardia Place
New York, NY 10012
Wallpaper* Newsletter
Receive our daily digest of inspiration, escapism and design stories from around the world direct to your inbox.
-
 All-In is the Paris-based label making full-force fashion for main character dressing
All-In is the Paris-based label making full-force fashion for main character dressingPart of our monthly Uprising series, Wallpaper* meets Benjamin Barron and Bror August Vestbø of All-In, the LVMH Prize-nominated label which bases its collections on a riotous cast of characters – real and imagined
By Orla Brennan
-
 Maserati joins forces with Giorgetti for a turbo-charged relationship
Maserati joins forces with Giorgetti for a turbo-charged relationshipAnnouncing their marriage during Milan Design Week, the brands unveiled a collection, a car and a long term commitment
By Hugo Macdonald
-
 Through an innovative new training program, Poltrona Frau aims to safeguard Italian craft
Through an innovative new training program, Poltrona Frau aims to safeguard Italian craftThe heritage furniture manufacturer is training a new generation of leather artisans
By Cristina Kiran Piotti
-
 This minimalist Wyoming retreat is the perfect place to unplug
This minimalist Wyoming retreat is the perfect place to unplugThis woodland home that espouses the virtues of simplicity, containing barely any furniture and having used only three materials in its construction
By Anna Solomon
-
 Croismare school, Jean Prouvé’s largest demountable structure, could be yours
Croismare school, Jean Prouvé’s largest demountable structure, could be yoursJean Prouvé’s 1948 Croismare school, the largest demountable structure ever built by the self-taught architect, is up for sale
By Amy Serafin
-
 We explore Franklin Israel’s lesser-known, progressive, deconstructivist architecture
We explore Franklin Israel’s lesser-known, progressive, deconstructivist architectureFranklin Israel, a progressive Californian architect whose life was cut short in 1996 at the age of 50, is celebrated in a new book that examines his work and legacy
By Michael Webb
-
 A new hilltop California home is rooted in the landscape and celebrates views of nature
A new hilltop California home is rooted in the landscape and celebrates views of natureWOJR's California home House of Horns is a meticulously planned modern villa that seeps into its surrounding landscape through a series of sculptural courtyards
By Jonathan Bell
-
 The Frick Collection's expansion by Selldorf Architects is both surgical and delicate
The Frick Collection's expansion by Selldorf Architects is both surgical and delicateThe New York cultural institution gets a $220 million glow-up
By Stephanie Murg
-
 Remembering architect David M Childs (1941-2025) and his New York skyline legacy
Remembering architect David M Childs (1941-2025) and his New York skyline legacyDavid M Childs, a former chairman of architectural powerhouse SOM, has passed away. We celebrate his professional achievements
By Jonathan Bell
-
 What is hedonistic sustainability? BIG's take on fun-injected sustainable architecture arrives in New York
What is hedonistic sustainability? BIG's take on fun-injected sustainable architecture arrives in New YorkA new project in New York proves that the 'seemingly contradictory' ideas of sustainable development and the pursuit of pleasure can, and indeed should, co-exist
By Emily Wright
-
 The upcoming Zaha Hadid Architects projects set to transform the horizon
The upcoming Zaha Hadid Architects projects set to transform the horizonA peek at Zaha Hadid Architects’ future projects, which will comprise some of the most innovative and intriguing structures in the world
By Anna Solomon