Rubik's cube: three architects reflect on their work at the Chamber gallery
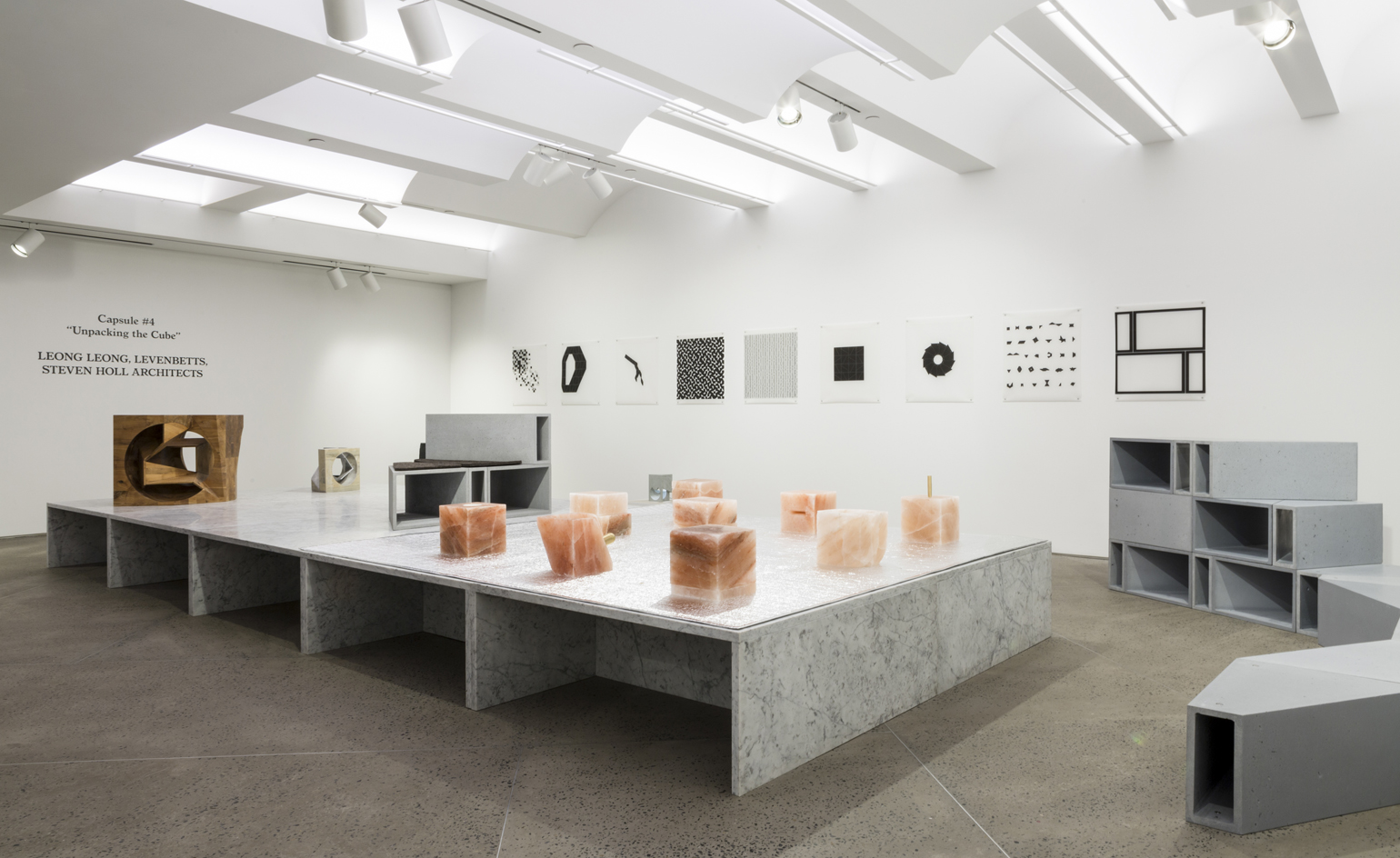
New York based gallery Chamber has just unveiled its latest instalment of its yearlong residency by photographer and filmmaker Andrew Zuckerman. Since the art space – which describes itself as a ‘21st century cabinet of curiosities’ - launched in 2014, Chamber has been calling on a selection of creative talents to curate their own yearlong exhibition there (previous curators include Dutch design duo Studio Job).
2016’s first exhibition, titled Capsule #4: Unpacking the Cube, has just opened, featuring a selection of works by architecture studios Leong Leong, Levenbetts and Steven Holl.
Zuckerman approached the three practices at different moments of their professional paths, requesting each firm to abstractly encapsulate their philosophy within the simple form of a cube. Each of the architects had to distil their fundamental values as a firm, touching on broad themes of social values, spatial considerations, conceptual development and experimentation.
Chris and Dominic Leong, of Leong Leong, explore ideas of architecture and collectivism, executing a series called Toolkit for a newer age, which features nine objects constructed from Pink Himalayan salt.
Levenbetts’ Not to scale series approaches strategies of aggregation, exploring the mentality of ‘utter scalability’. They aim through their work to play with the idea of scale through different landscapes, housing structures and home furnishings, such as seating arrangements and shelving.
Steven Holl’s selection (titled Ex of In or Explorations of In) was seen through the lens of the firm's think tank. The objects are executed in an array of materials, such as concrete aluminium, walnut wood and 3d printed matter, exploring their vast possibilities in architecture.
The trio’s themes and physical proposals may be extremely broad and varied, but thanks to the use of the ‘cube’ as the common thread that binds them together, they sit side-by-side in harmony, instigating useful dialogue about space and form, small and large, man and architecture.
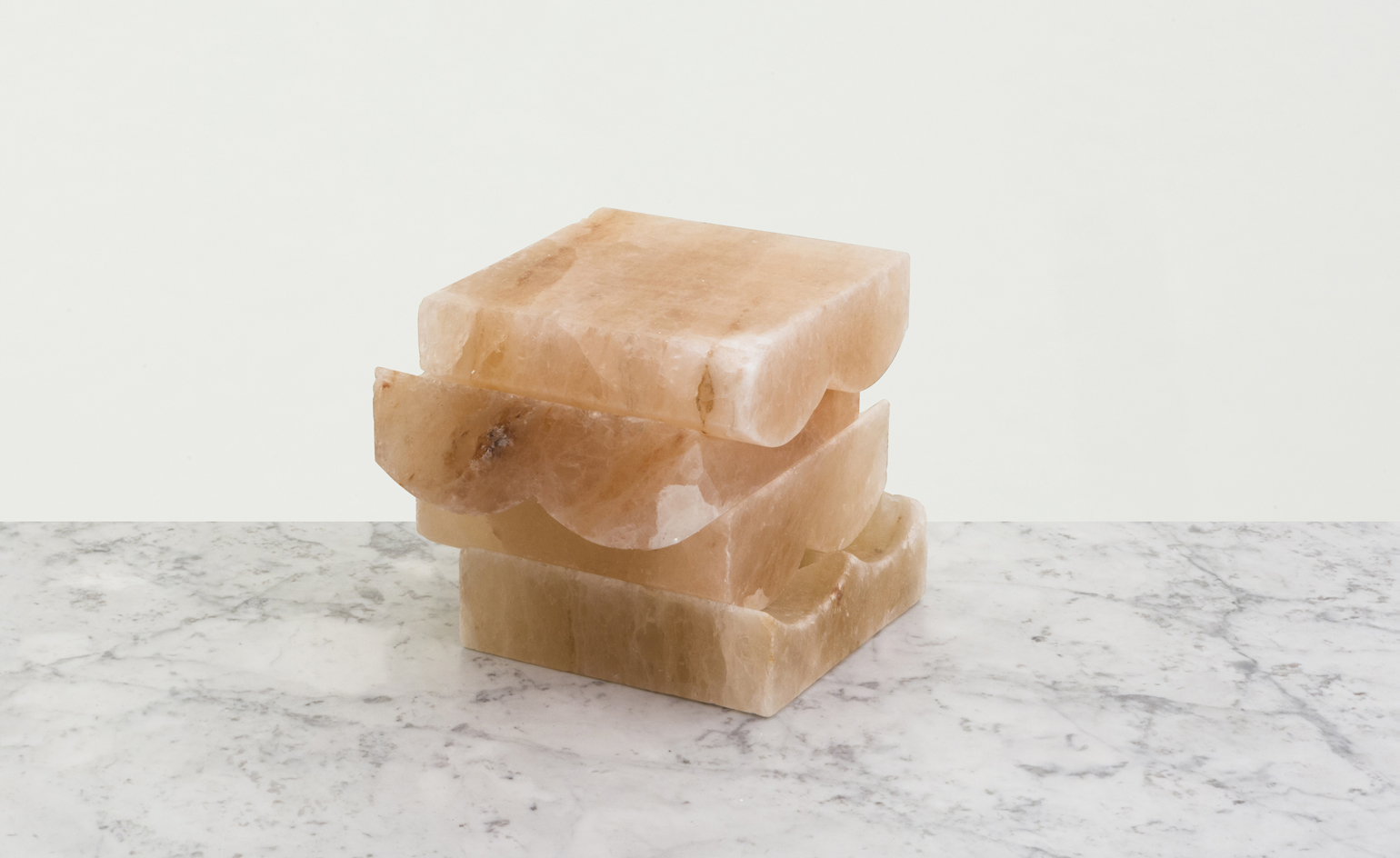
The exhibition, entitled ‘Unpacking the Cube’, features a collection of work by architecture studios Leong Leong, Levenbetts and Steven Holl. Zuckerman approached the three practices with the request to encapsulate their philosophy within the simple form of a cube. Here, pictured work by Leong Leong.
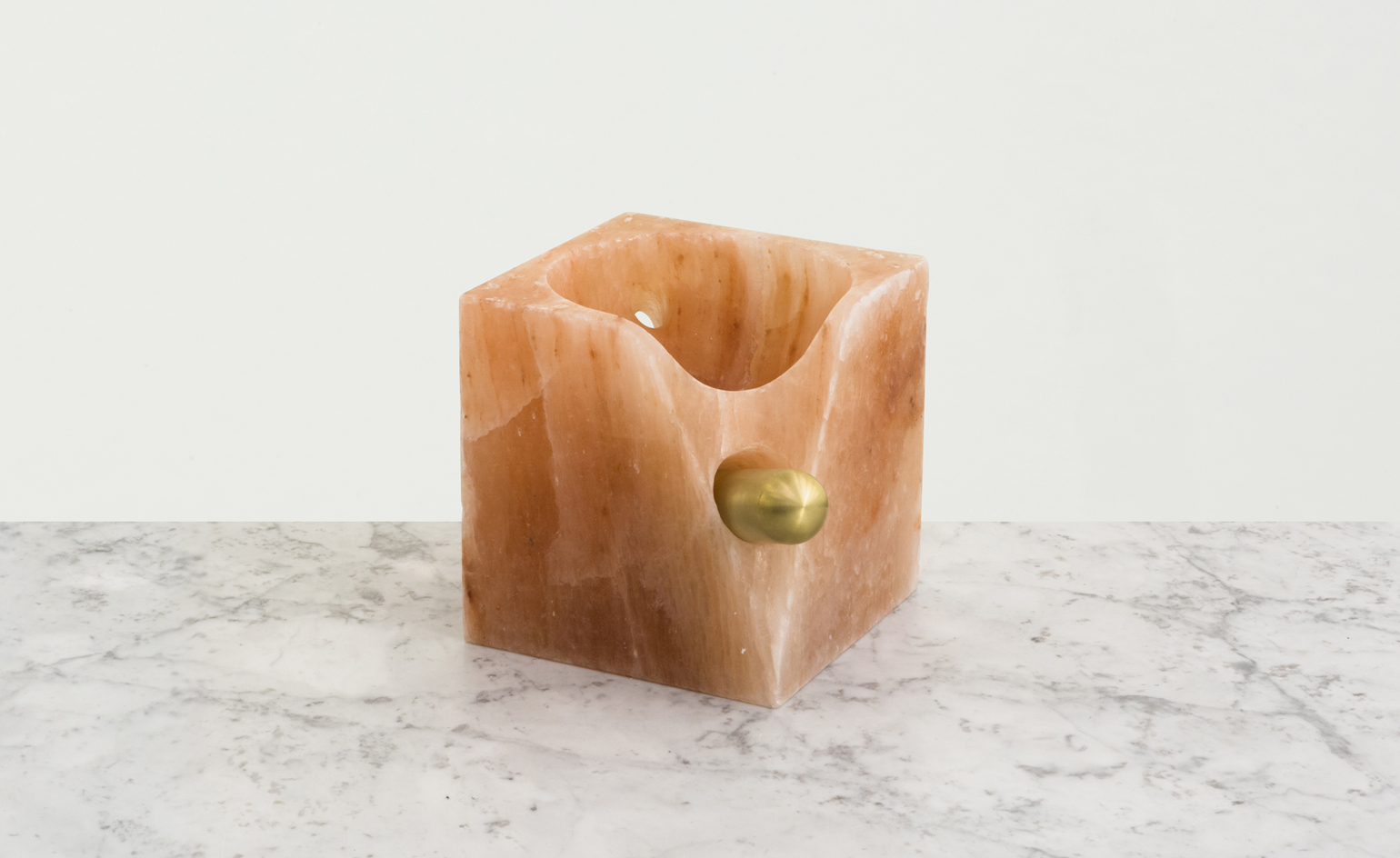
Chris and Dominic Leong, of Leong Leong, explore ideas of architecture and collectivism through their collection of objects titled 'toolkit for a new age'
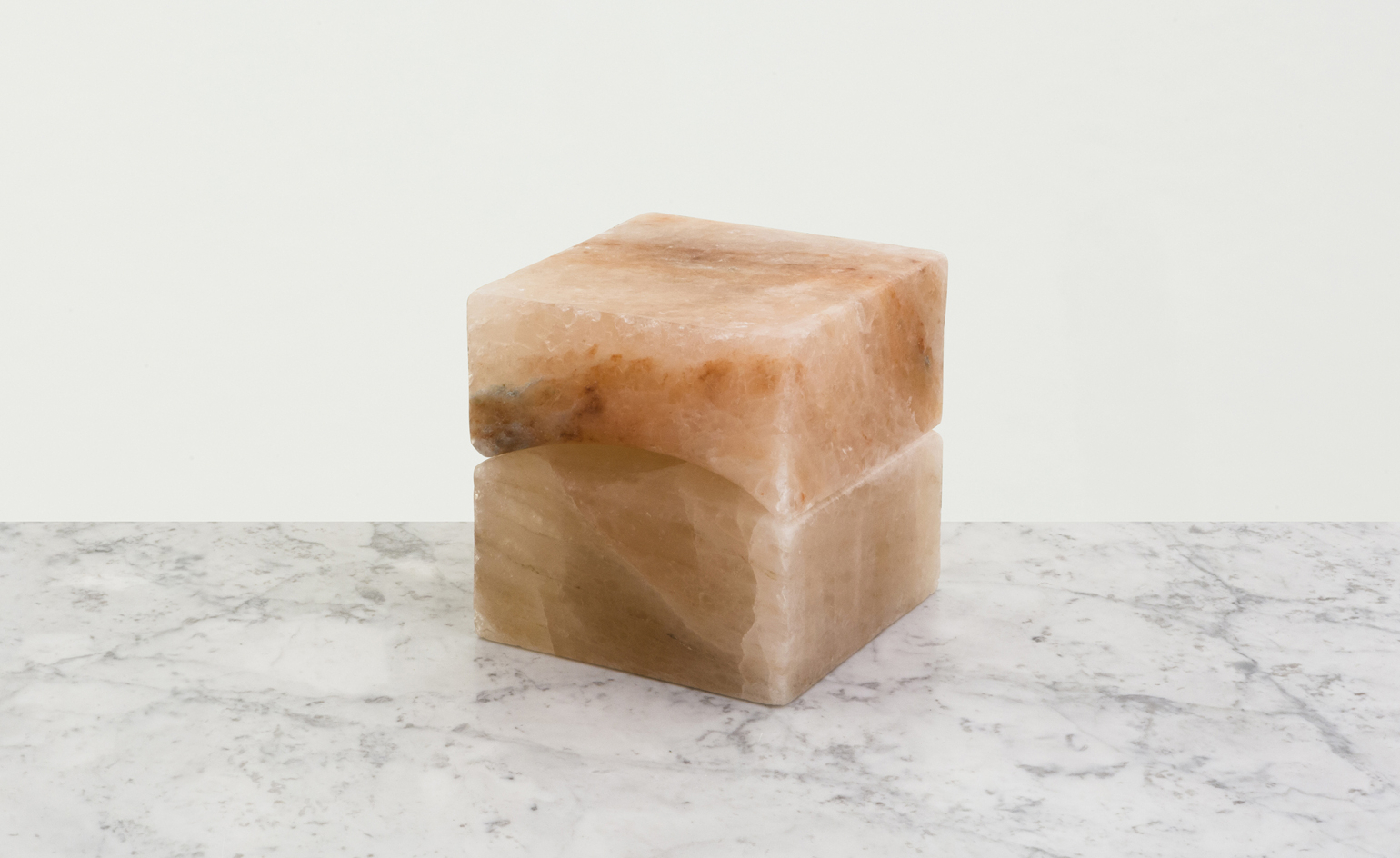
Leong Leong's 9 pieces are constructed from a pink Himalayan salt, with each object having a defined functionality
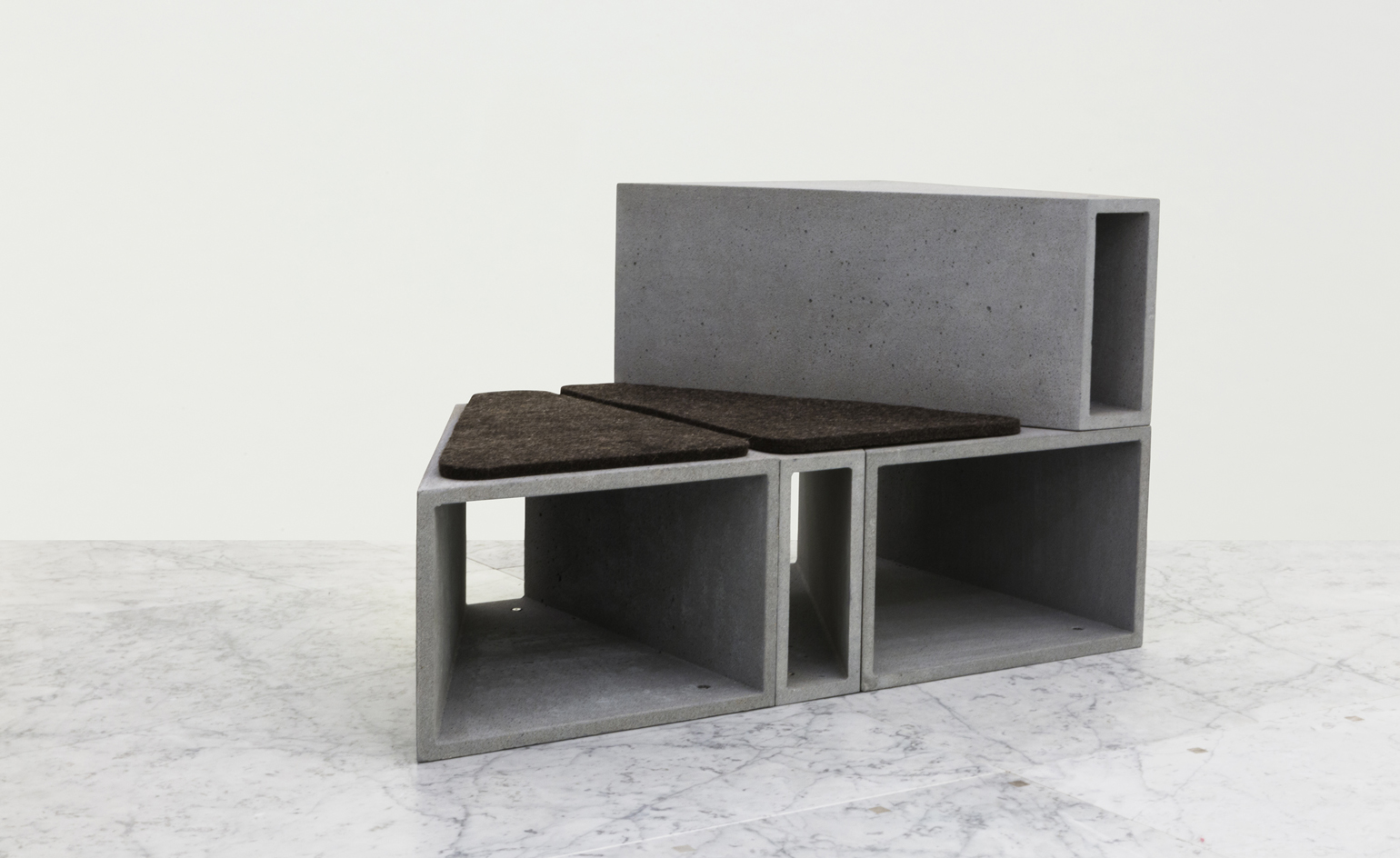
Levenbetts’ ‘not to scale’ series approaches strategies of aggregation, exploring in depth the mentality of ‘utter scalability’
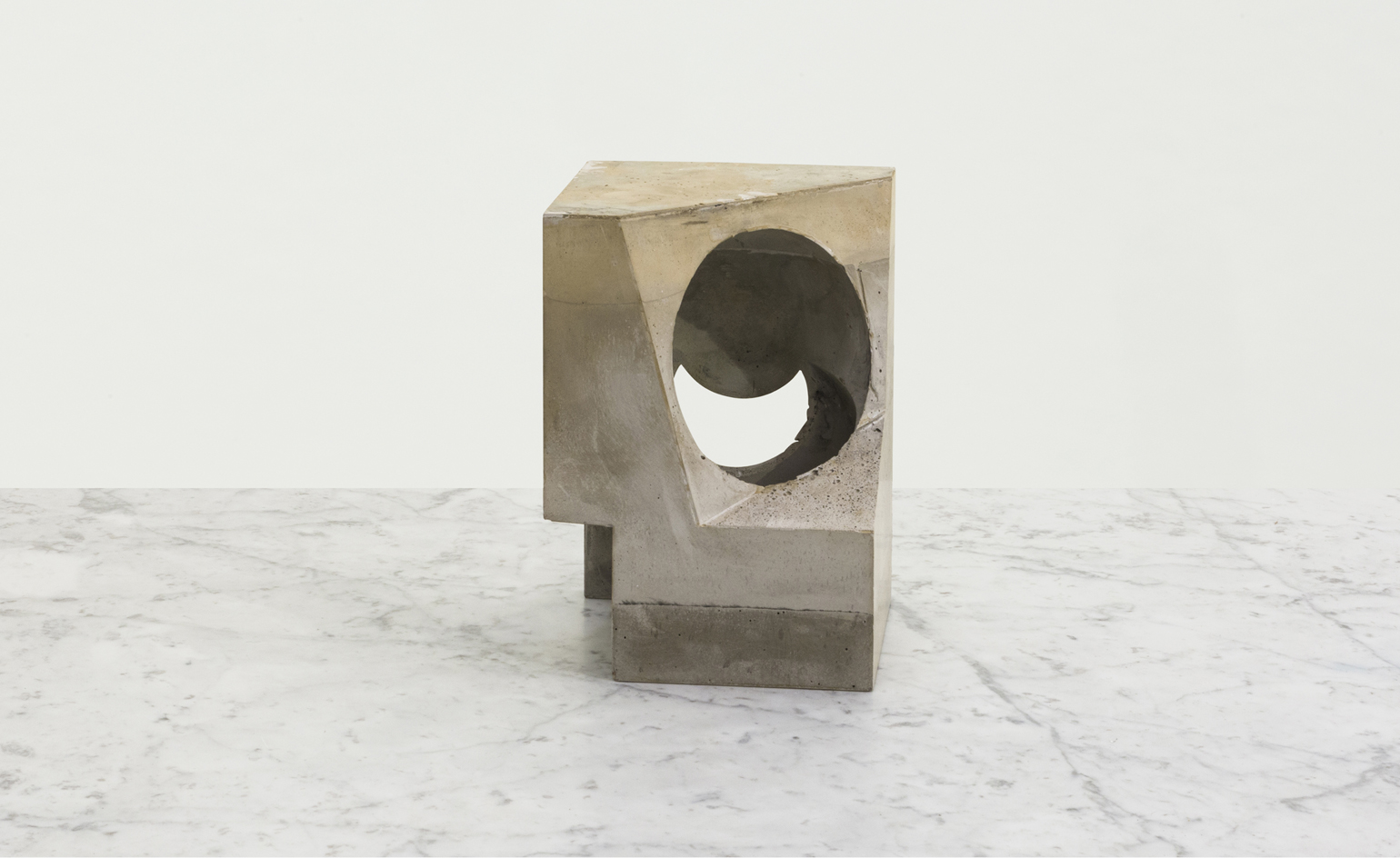
The aim of the collection is to challenge the viewers' perception of scale within architecture
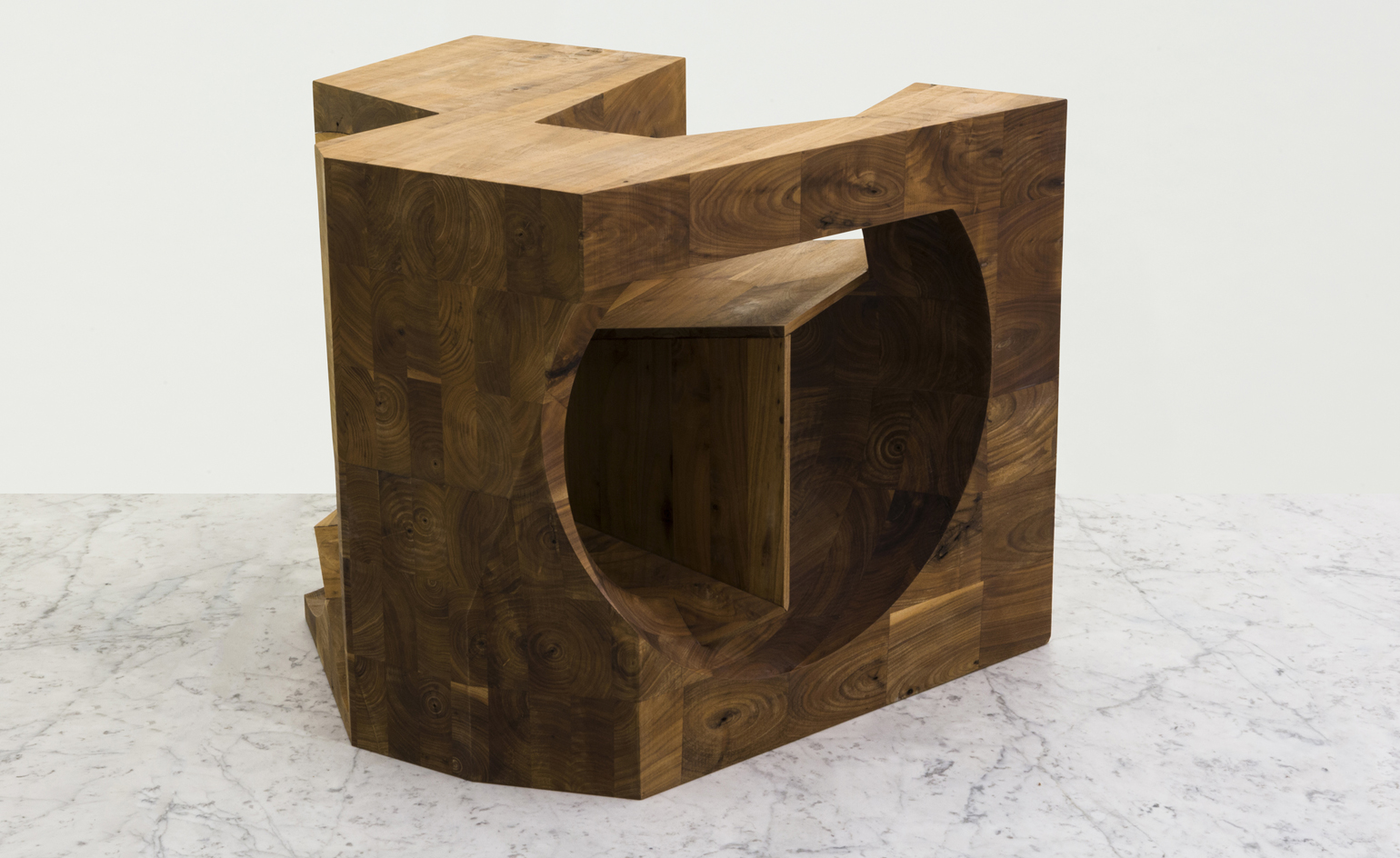
Steven Holl’s series, titled ‘Ex of In’ or ‘Explorations of In’, was created by the firm's think tank
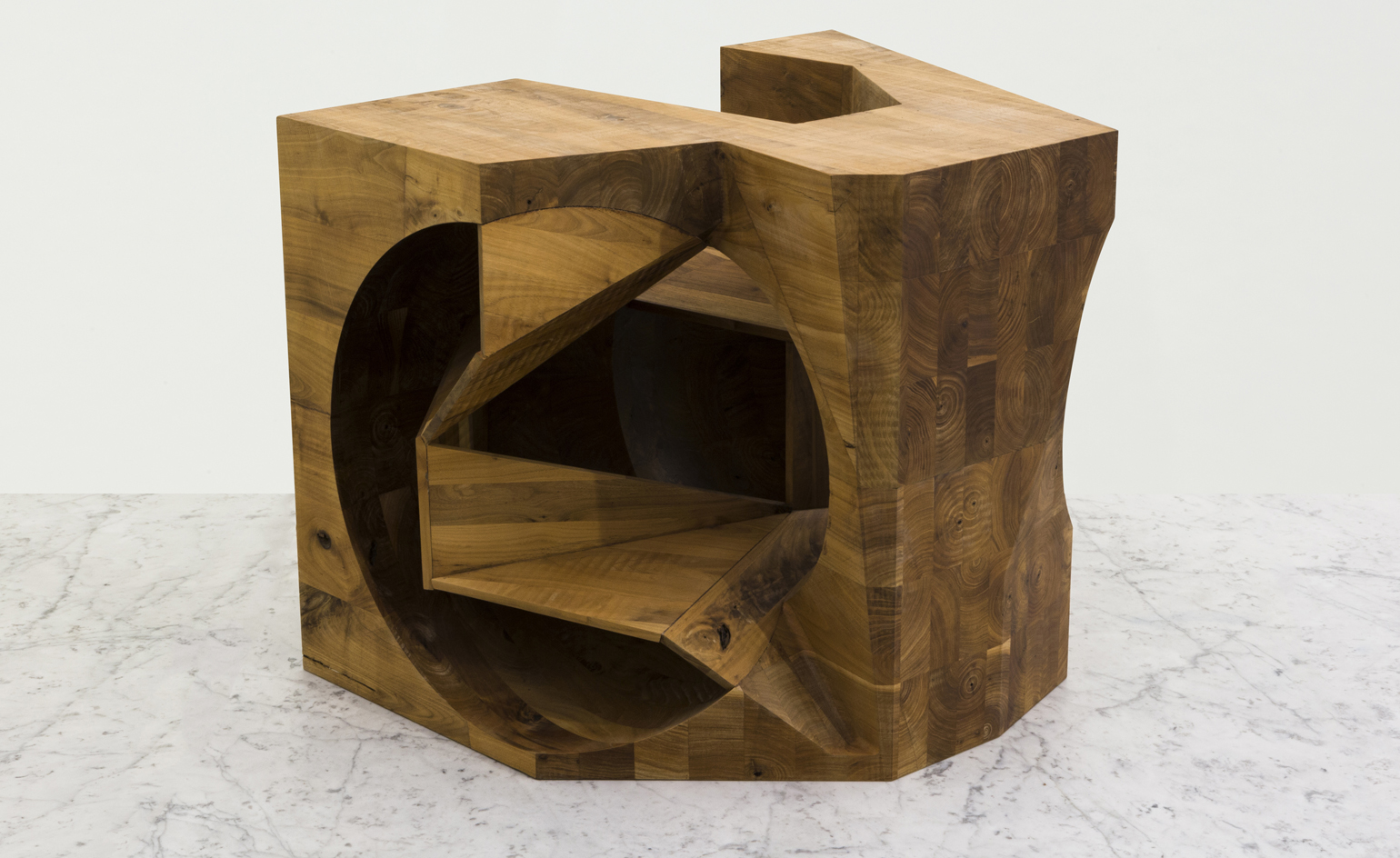
The objects are executed in an array of materials, including concrete, aluminium, walnut wood and 3d printed matter
INFORMATION
’Unpacking the Cube’ is on view until the 5th March 2016. For more information on the exhibition, visit Chamber’s website
ADDRESS
Chamber Gallery
515 W. 23RD Street
NY, NY 10011
USA
Wallpaper* Newsletter
Receive our daily digest of inspiration, escapism and design stories from around the world direct to your inbox.
-
 The Subaru Forester is the definition of unpretentious automotive design
The Subaru Forester is the definition of unpretentious automotive designIt’s not exactly king of the crossovers, but the Subaru Forester e-Boxer is reliable, practical and great for keeping a low profile
By Jonathan Bell
-
 Sotheby’s is auctioning a rare Frank Lloyd Wright lamp – and it could fetch $5 million
Sotheby’s is auctioning a rare Frank Lloyd Wright lamp – and it could fetch $5 millionThe architect's ‘Double-Pedestal’ lamp, which was designed for the Dana House in 1903, is hitting the auction block 13 May at Sotheby's.
By Anna Solomon
-
 Naoto Fukasawa sparks children’s imaginations with play sculptures
Naoto Fukasawa sparks children’s imaginations with play sculpturesThe Japanese designer creates an intuitive series of bold play sculptures, designed to spark children’s desire to play without thinking
By Danielle Demetriou
-
 This minimalist Wyoming retreat is the perfect place to unplug
This minimalist Wyoming retreat is the perfect place to unplugThis woodland home that espouses the virtues of simplicity, containing barely any furniture and having used only three materials in its construction
By Anna Solomon
-
 Croismare school, Jean Prouvé’s largest demountable structure, could be yours
Croismare school, Jean Prouvé’s largest demountable structure, could be yoursJean Prouvé’s 1948 Croismare school, the largest demountable structure ever built by the self-taught architect, is up for sale
By Amy Serafin
-
 We explore Franklin Israel’s lesser-known, progressive, deconstructivist architecture
We explore Franklin Israel’s lesser-known, progressive, deconstructivist architectureFranklin Israel, a progressive Californian architect whose life was cut short in 1996 at the age of 50, is celebrated in a new book that examines his work and legacy
By Michael Webb
-
 A new hilltop California home is rooted in the landscape and celebrates views of nature
A new hilltop California home is rooted in the landscape and celebrates views of natureWOJR's California home House of Horns is a meticulously planned modern villa that seeps into its surrounding landscape through a series of sculptural courtyards
By Jonathan Bell
-
 The Frick Collection's expansion by Selldorf Architects is both surgical and delicate
The Frick Collection's expansion by Selldorf Architects is both surgical and delicateThe New York cultural institution gets a $220 million glow-up
By Stephanie Murg
-
 Remembering architect David M Childs (1941-2025) and his New York skyline legacy
Remembering architect David M Childs (1941-2025) and his New York skyline legacyDavid M Childs, a former chairman of architectural powerhouse SOM, has passed away. We celebrate his professional achievements
By Jonathan Bell
-
 What is hedonistic sustainability? BIG's take on fun-injected sustainable architecture arrives in New York
What is hedonistic sustainability? BIG's take on fun-injected sustainable architecture arrives in New YorkA new project in New York proves that the 'seemingly contradictory' ideas of sustainable development and the pursuit of pleasure can, and indeed should, co-exist
By Emily Wright
-
 The upcoming Zaha Hadid Architects projects set to transform the horizon
The upcoming Zaha Hadid Architects projects set to transform the horizonA peek at Zaha Hadid Architects’ future projects, which will comprise some of the most innovative and intriguing structures in the world
By Anna Solomon