Richard Meier & Partners unveil first residential project in the Czech Republic
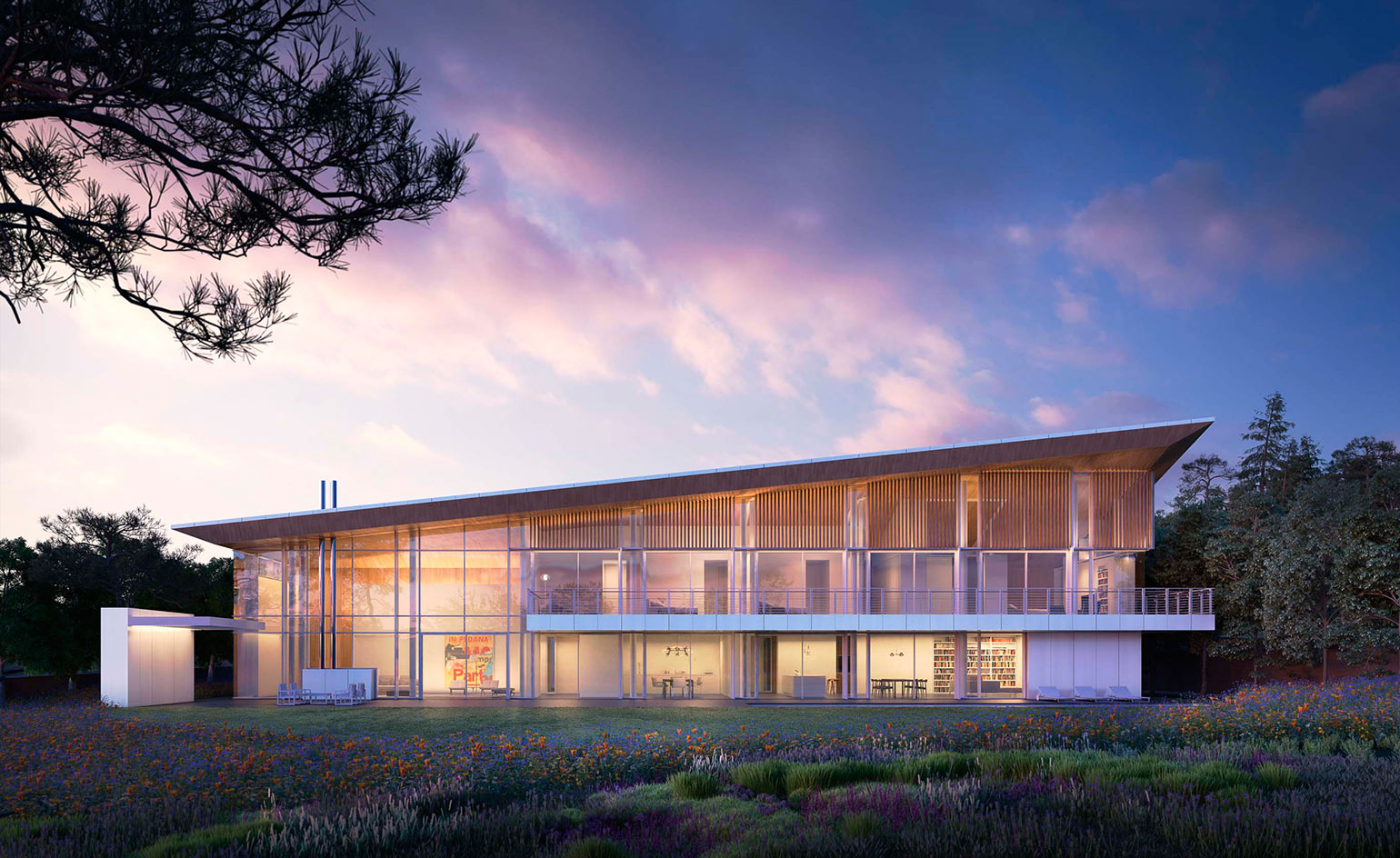
Two villas designed by Richard Meier & Partners are the latest addition to the modern village of Oaks Prague in the Nebrenice countryside by Czech developer Arendon.
Featuring Meier’s signature large, bright spaces and clean lines, the villas are clad in white composite panels and cedar wood. In true Meier style, large expanses of glass make up the main façades, which were designed based on an architectural grid.
Referencing the pitched roofs of traditional Czech housing, these residences feature the contemporary equivalent, bringing together modern aesthetics and Meier’s geometric shapes, with an appropriate response to the requirements of the local planning codes.
‘Each villa is a complex yet simple composition of clean, straight lines and sharp edges’, says Meier. ‘It is a highly ordered study in balancing transparency and natural light with various degrees of privacy for a residence’.
A simple internal arrangement places the houses’ public areas on the ground floor, with more private rooms on the upper level. A sunken garden and rear terrace with a pool complete the outdoor space, creating, the architects explain, ‘a gradual transition between the house and nature’.
This will not be the first Meier building in the Prague vicinity - the ECM City Tower and the City Green Court, both housing offices, were completed in 2008 and 2012 respectively. Neither is this the only residential project by Meier in Oaks Prague; the design for his Oaks Frontline Apartments, which will be situated nearby, is yet to be revealed in full. However these two villas form the latest piece in the puzzle within the large scale development, which upon completion is set to also include 250 homes, a boutique hotel, and a wellness and spa center. Construction at the villas is set to commence mid-2018.
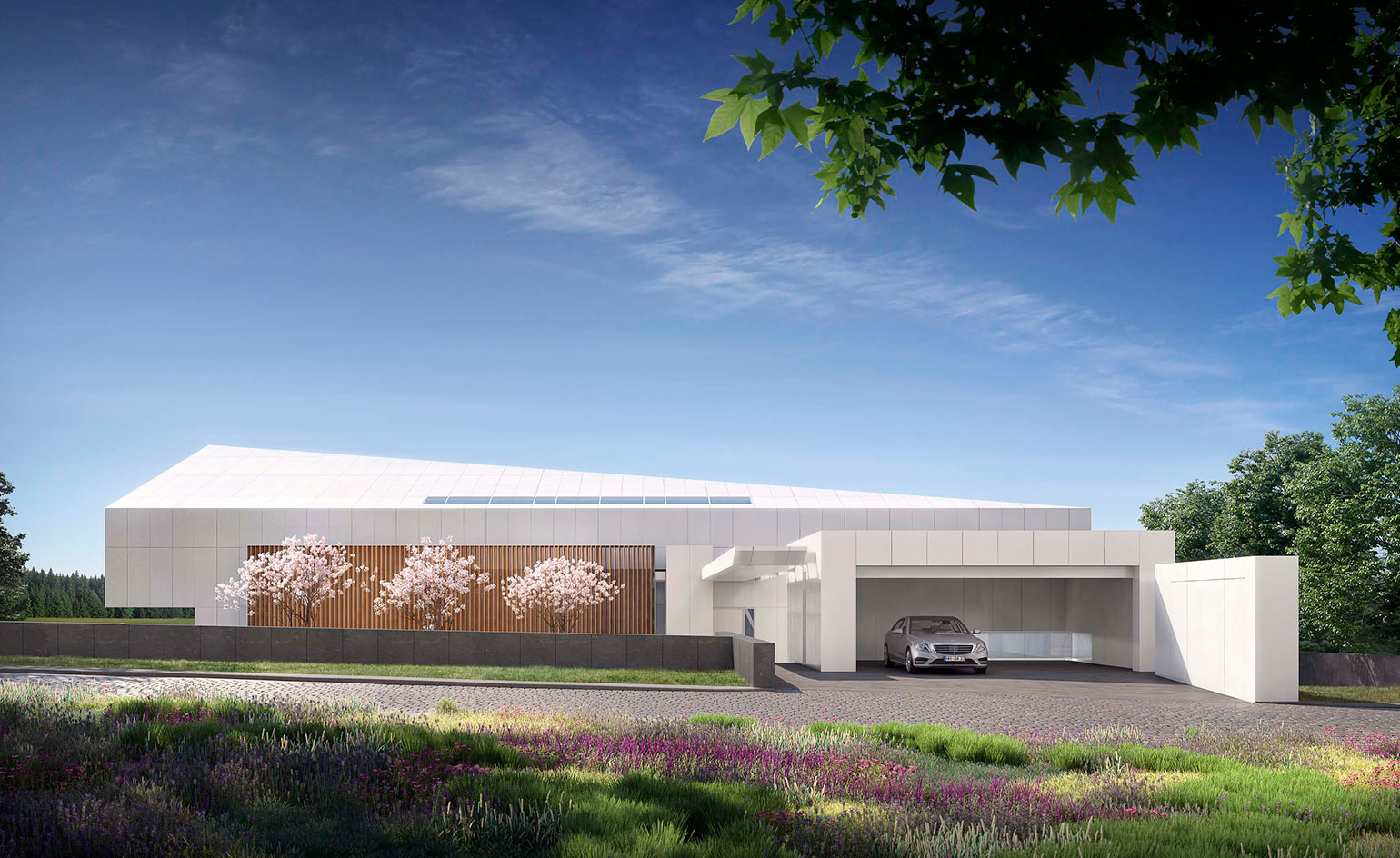
The two residences feature Meier's singature white volumes, bright interiors and architectural grid facades. Image: bloomimages
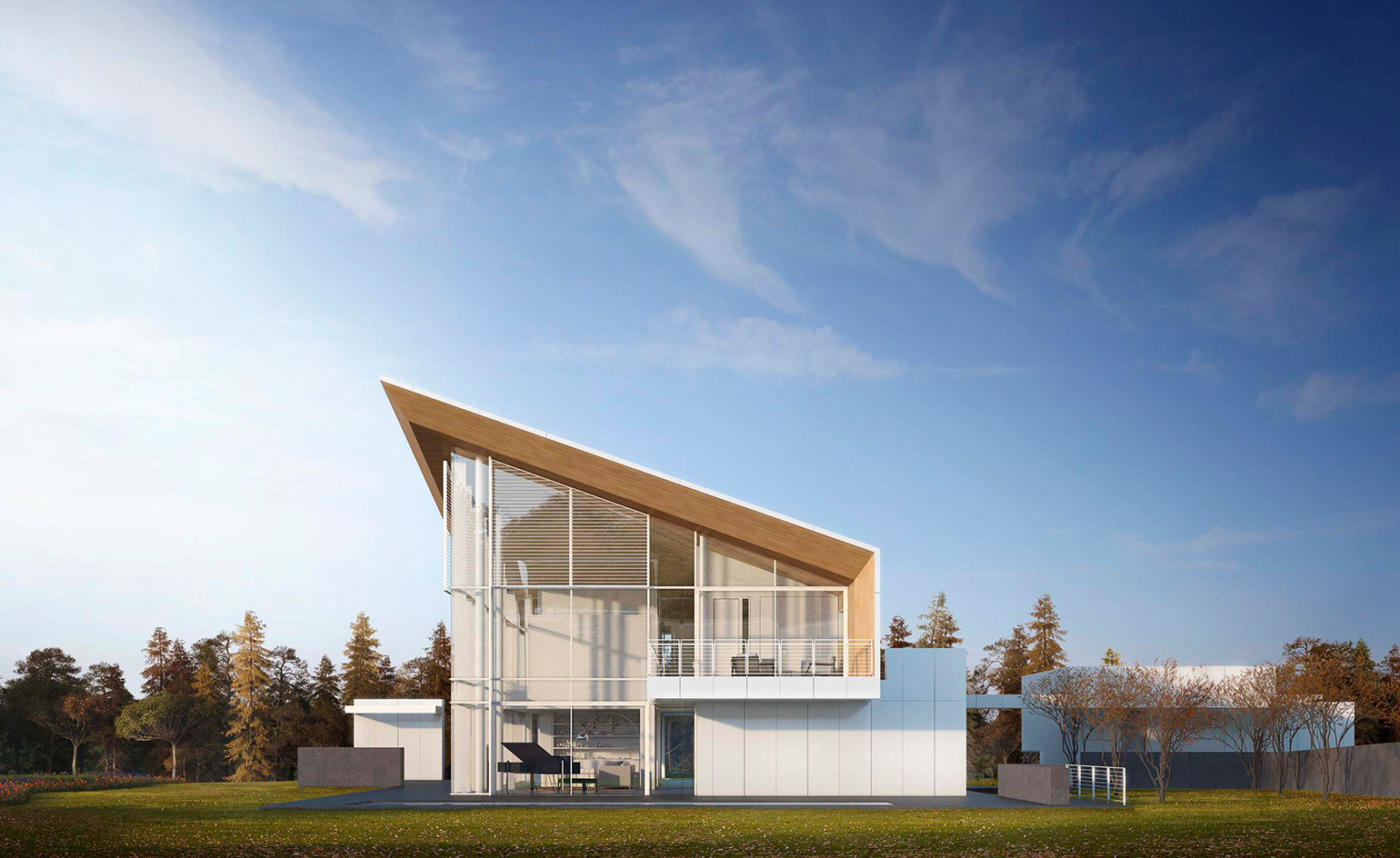
The buildings' pitched roofs reference the area's traditional residential architecture. Image: bloomimages
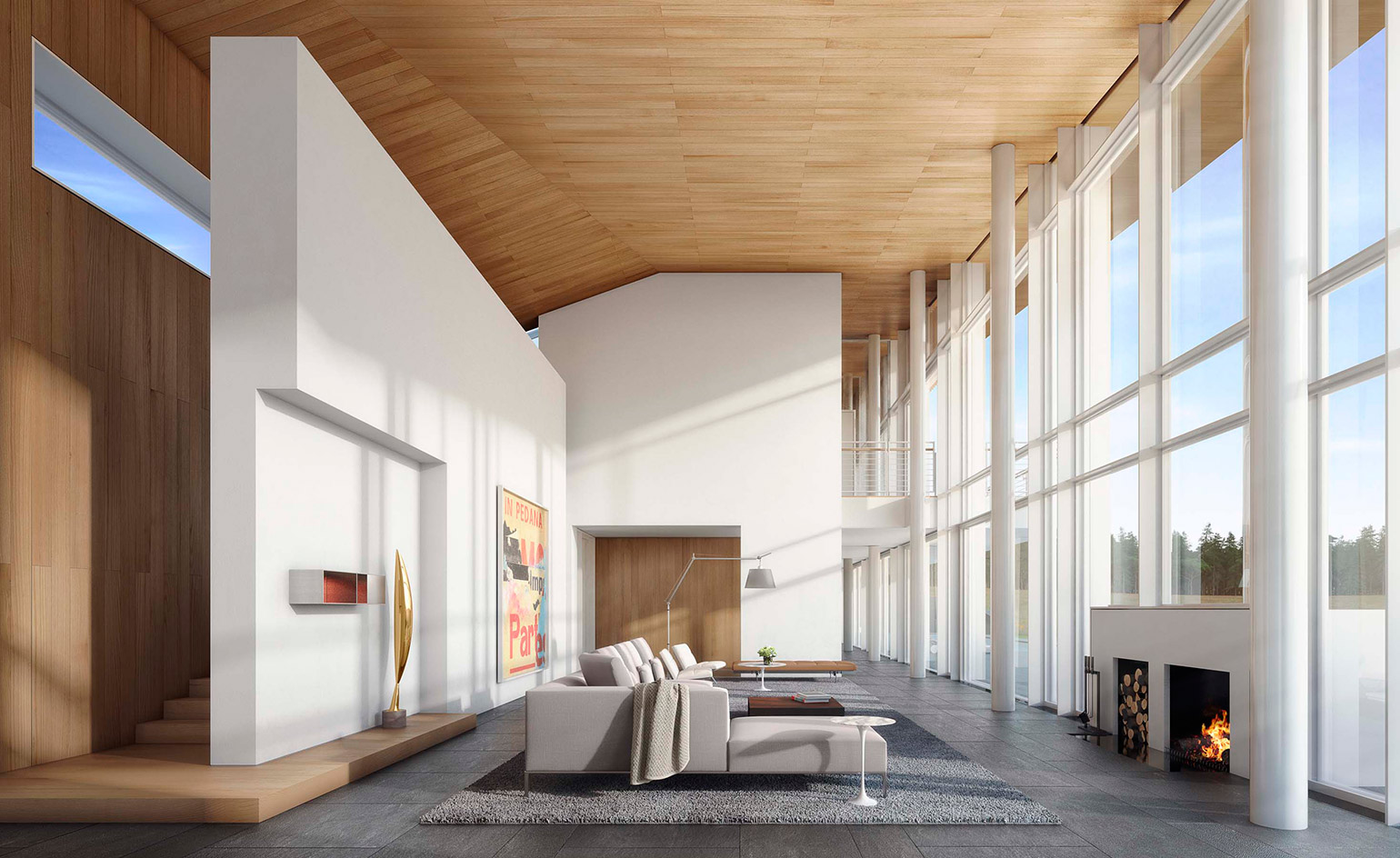
Inside, the ground level houses public spaces, such as the living room, while private areas are located upstairs. Image: bloomimages
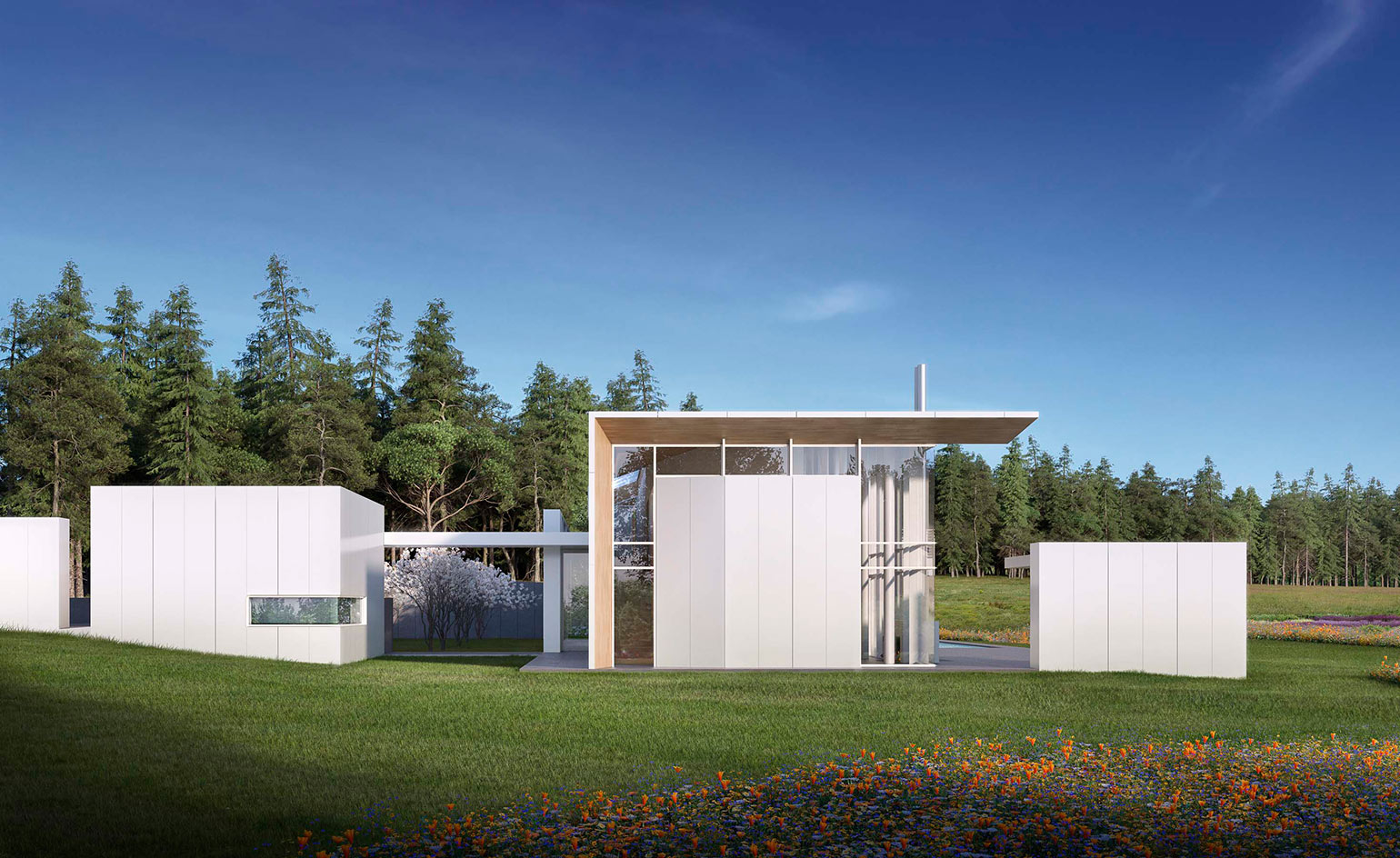
Once completed, Oaks Prague is set to include 250 homes, a boutique hotel, and a wellness and spa center. Image: bloomimages
INFORMATION
For more information visit Richard Meier’s website
Wallpaper* Newsletter
Receive our daily digest of inspiration, escapism and design stories from around the world direct to your inbox.
Ellie Stathaki is the Architecture & Environment Director at Wallpaper*. She trained as an architect at the Aristotle University of Thessaloniki in Greece and studied architectural history at the Bartlett in London. Now an established journalist, she has been a member of the Wallpaper* team since 2006, visiting buildings across the globe and interviewing leading architects such as Tadao Ando and Rem Koolhaas. Ellie has also taken part in judging panels, moderated events, curated shows and contributed in books, such as The Contemporary House (Thames & Hudson, 2018), Glenn Sestig Architecture Diary (2020) and House London (2022).
-
 The Subaru Forester is the definition of unpretentious automotive design
The Subaru Forester is the definition of unpretentious automotive designIt’s not exactly king of the crossovers, but the Subaru Forester e-Boxer is reliable, practical and great for keeping a low profile
By Jonathan Bell
-
 Sotheby’s is auctioning a rare Frank Lloyd Wright lamp – and it could fetch $5 million
Sotheby’s is auctioning a rare Frank Lloyd Wright lamp – and it could fetch $5 millionThe architect's ‘Double-Pedestal’ lamp, which was designed for the Dana House in 1903, is hitting the auction block 13 May at Sotheby's.
By Anna Solomon
-
 Naoto Fukasawa sparks children’s imaginations with play sculptures
Naoto Fukasawa sparks children’s imaginations with play sculpturesThe Japanese designer creates an intuitive series of bold play sculptures, designed to spark children’s desire to play without thinking
By Danielle Demetriou
-
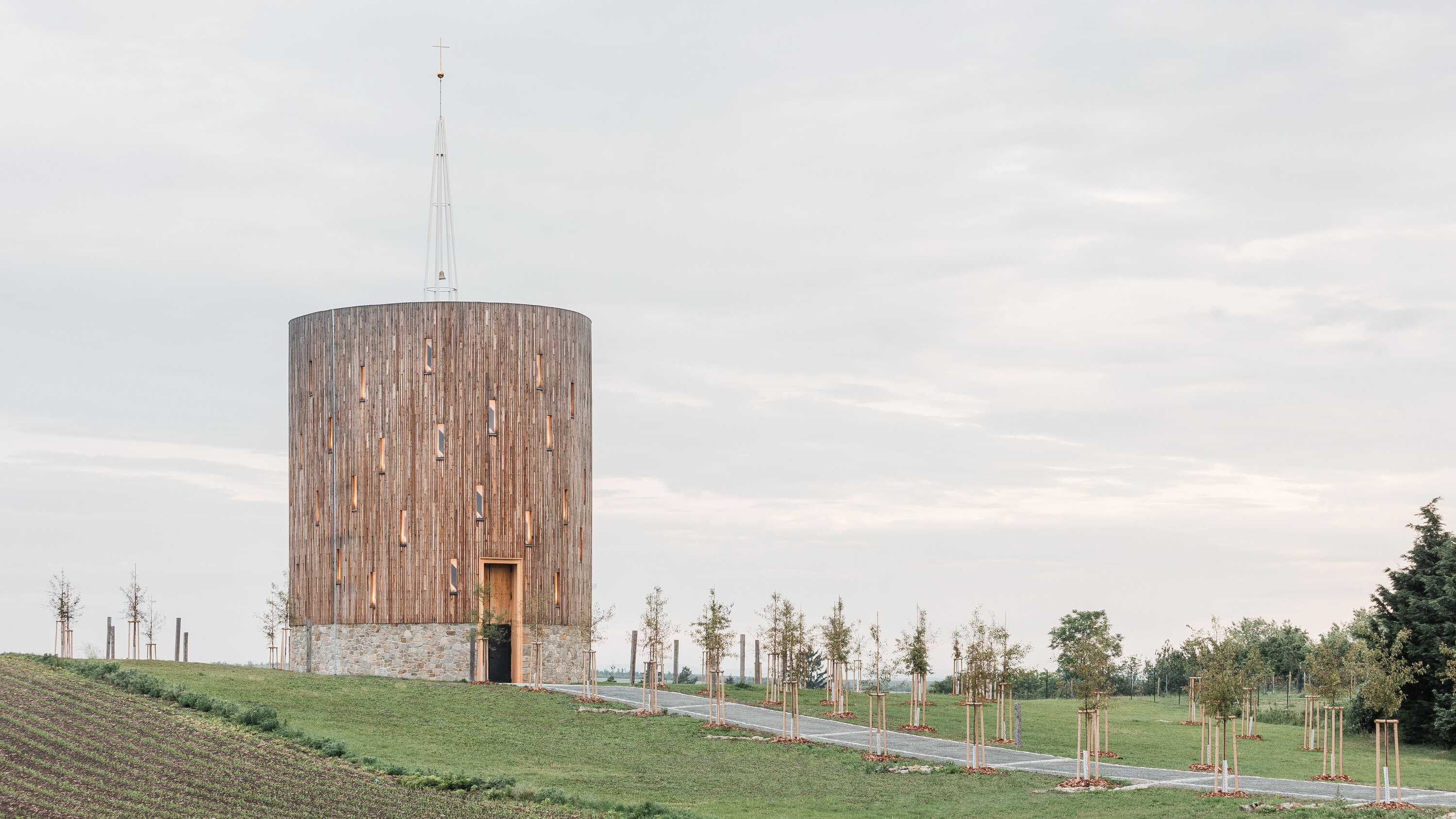 A new village chapel in the Czech Republic is rich in material and visual symbolism
A new village chapel in the Czech Republic is rich in material and visual symbolismStudio RCNKSK has completed a new chapel - the decade-long project of Our Lady of Sorrows in Nesvačilka, South Moravia
By Jonathan Bell
-
 Remembering Alexandros Tombazis (1939-2024), and the Metabolist architecture of this 1970s eco-pioneer
Remembering Alexandros Tombazis (1939-2024), and the Metabolist architecture of this 1970s eco-pioneerBack in September 2010 (W*138), we explored the legacy and history of Greek architect Alexandros Tombazis, who this month celebrates his 80th birthday.
By Ellie Stathaki
-
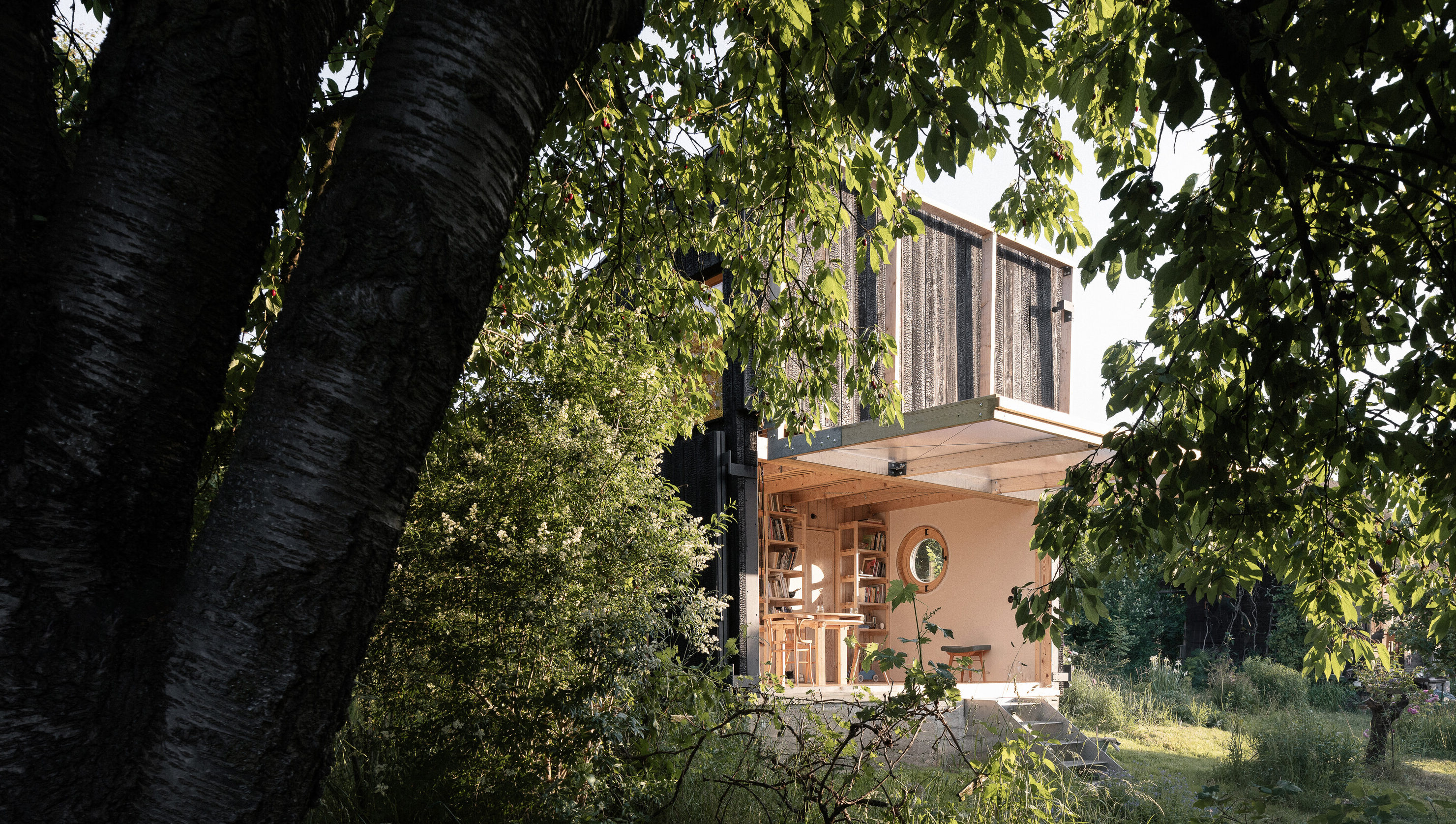 A garden pavilion in Prague becomes the ideal domestic retreat
A garden pavilion in Prague becomes the ideal domestic retreatBYRÓ Architekti built this garden pavilion as a functional cabin for a green-thumbed client, creating a beautifully composed minimalist shelter
By Jonathan Bell
-
 Sun-drenched Los Angeles houses: modernism to minimalism
Sun-drenched Los Angeles houses: modernism to minimalismFrom modernist residences to riveting renovations and new-build contemporary homes, we tour some of the finest Los Angeles houses under the Californian sun
By Ellie Stathaki
-
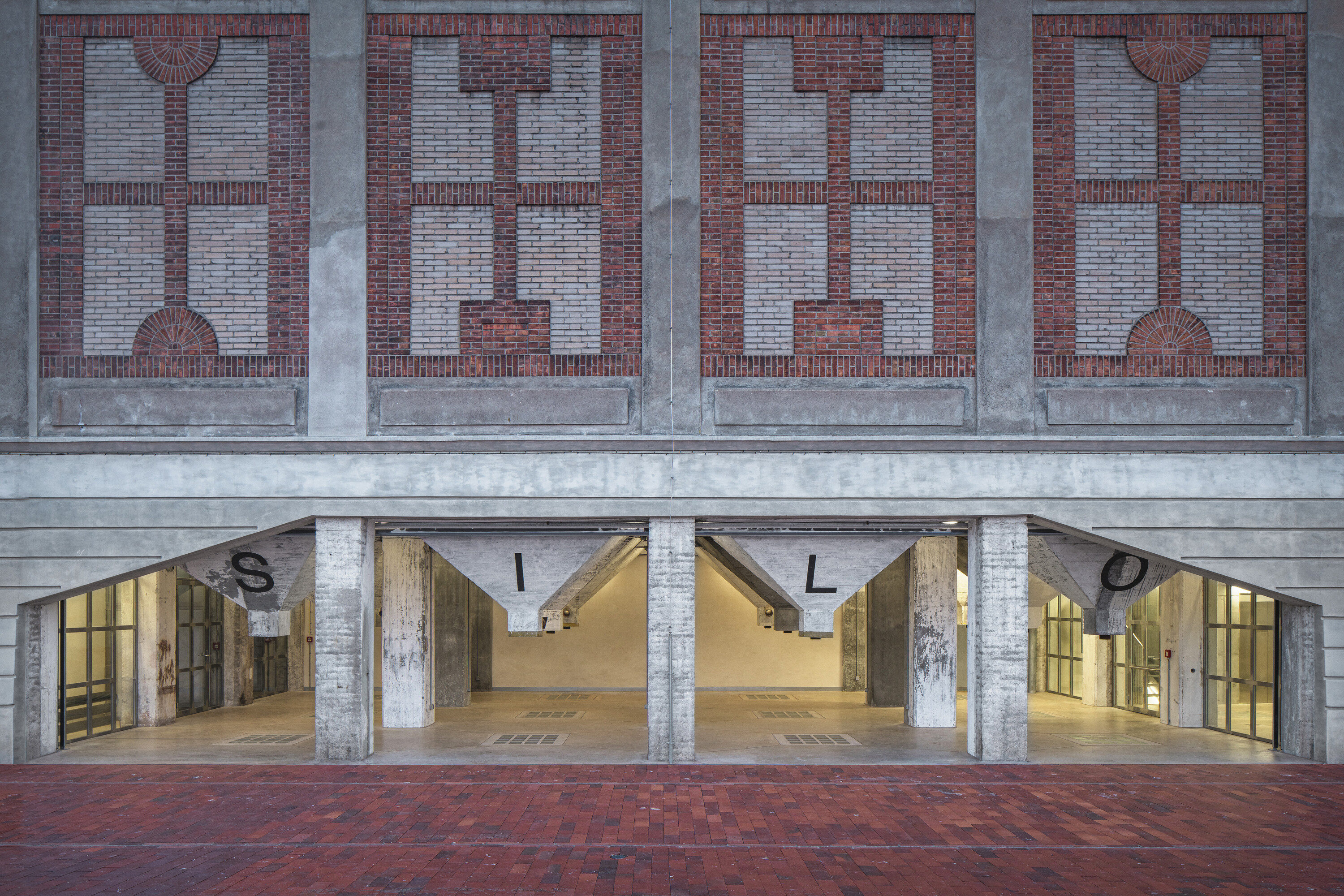 Huge Czech grain silo conversion has restoration, intervention and celebration at its heart
Huge Czech grain silo conversion has restoration, intervention and celebration at its heartGrain silo conversion Automatic Mills is a new cultural heart for the city of Pardubice by Prokš Přikryl architekti, and a skilful transformation of an important industrial building
By Jonathan Bell
-
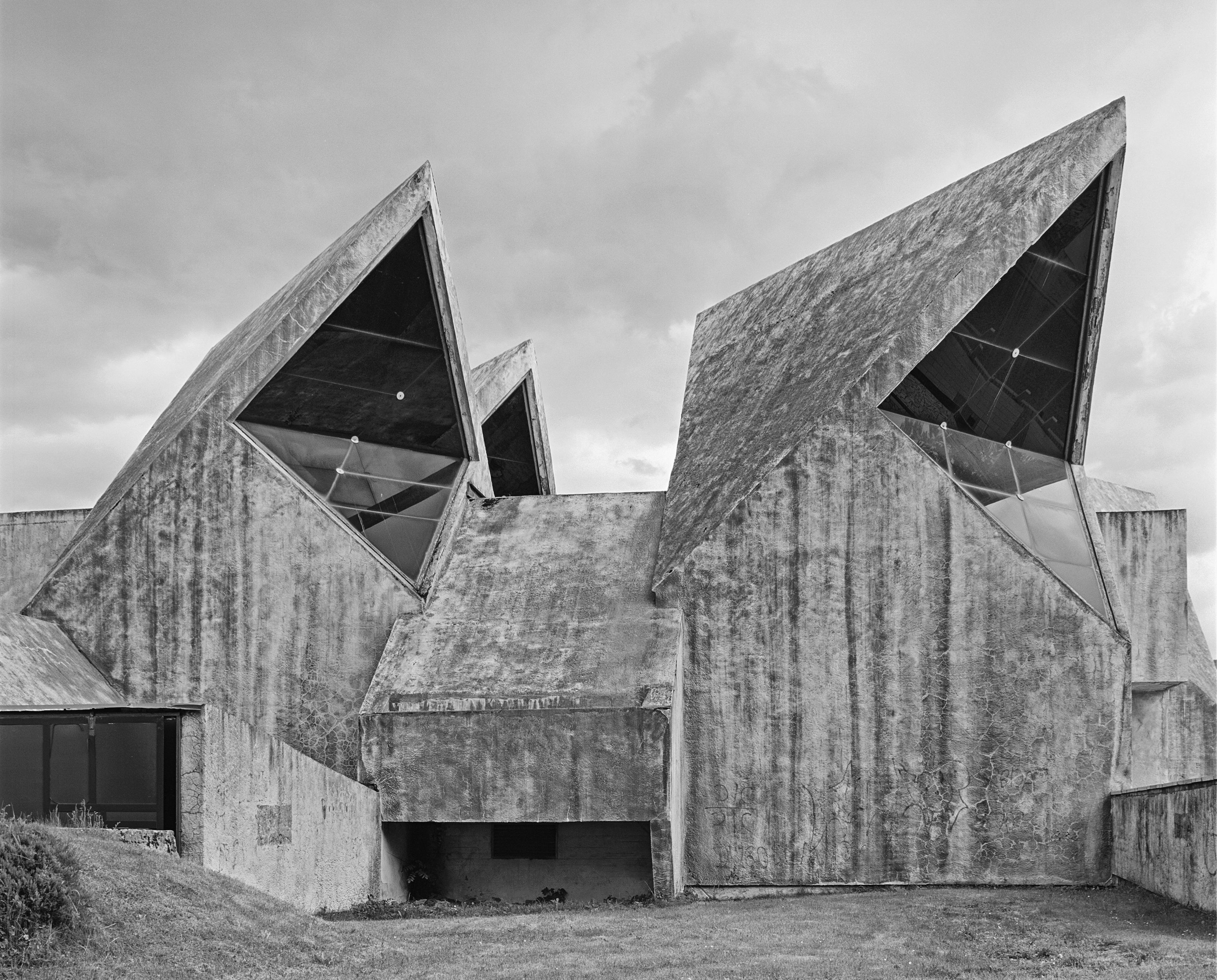 All hail the power of concrete architecture
All hail the power of concrete architecture‘Concrete Architecture’ surveys more than a century’s worth of the world’s most influential buildings using the material, from brutalist memorials to sculptural apartment blocks
By Jonathan Bell
-
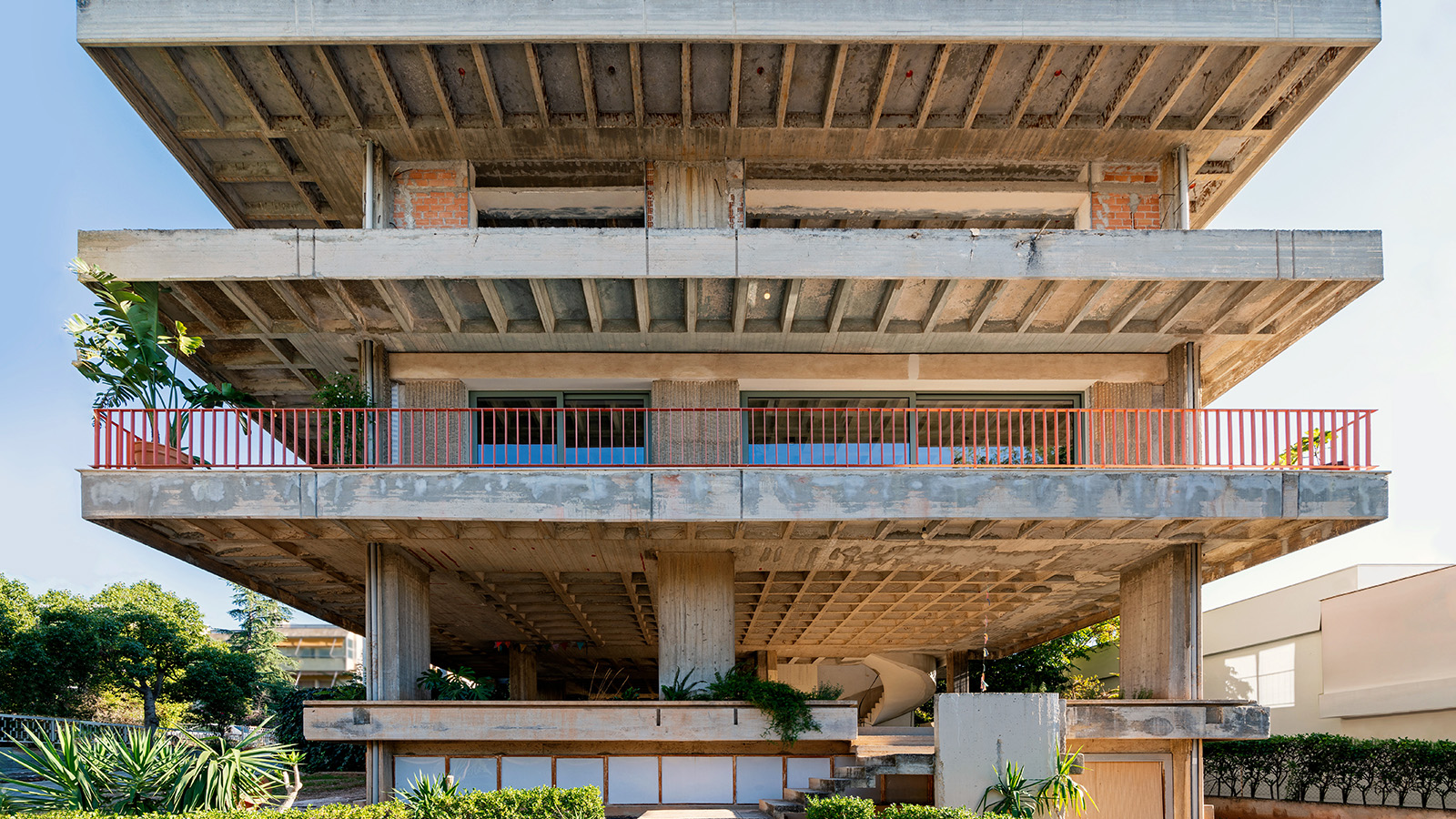 Three Object Apartment embraces raw concrete honesty in the heart of Athens
Three Object Apartment embraces raw concrete honesty in the heart of AthensThree Object Apartment by DeMachinas is a raw concrete home in Athens, which confidently celebrates its modernist bones
By Ellie Stathaki
-
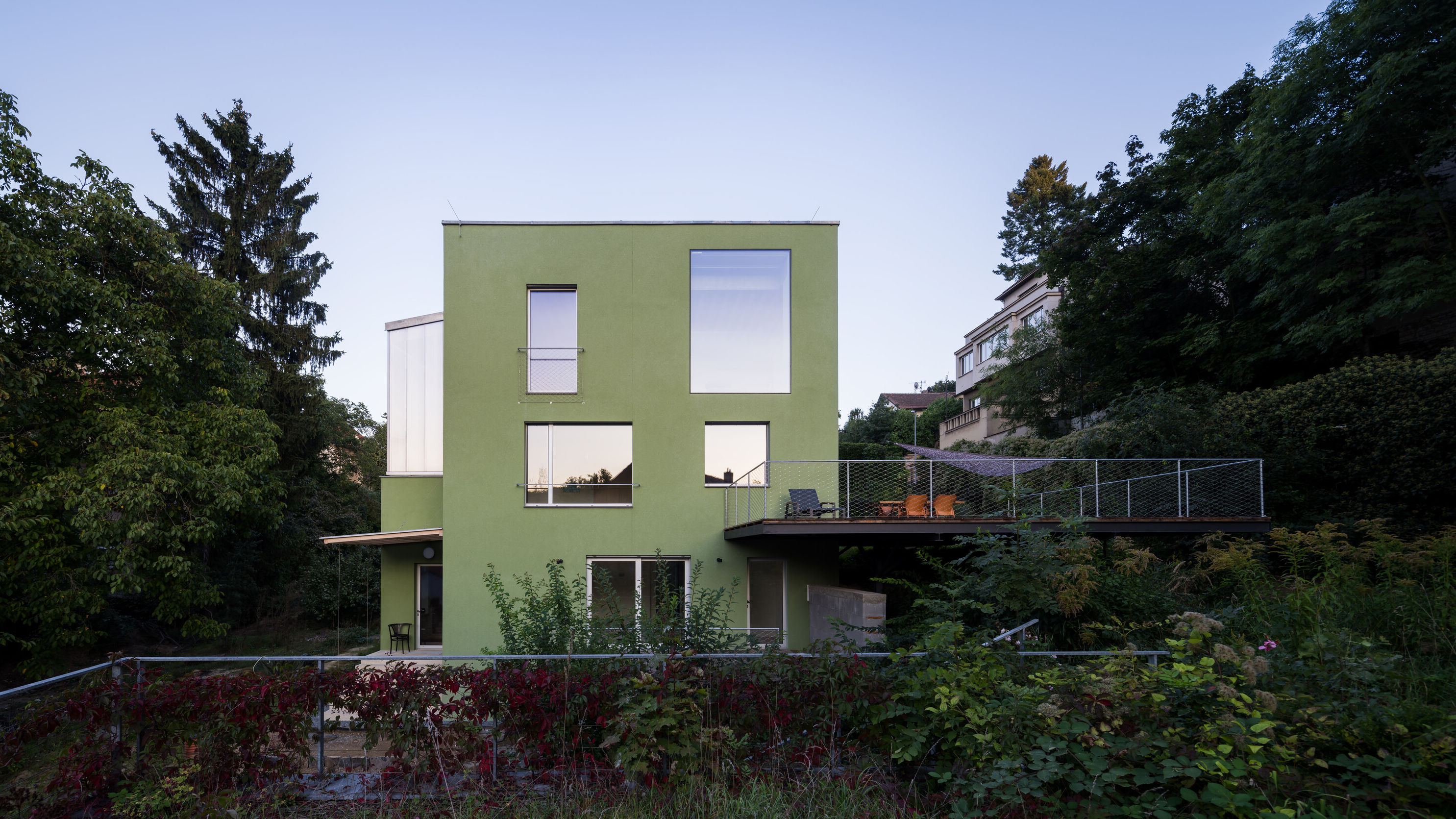 A Czech family house is enhanced by bespoke design and furniture
A Czech family house is enhanced by bespoke design and furnitureAoc Architekti has shaped a modern Czech family house around large windows and terraces to make the most of its hillside suburban site
By Jonathan Bell