Oceanus House is a reborn modernist gem in LA’s Mount Olympus
Oceanus House by Pierre De Angelis is a project that reimagines a Donald Luckenbill residential design in Los Angeles for the 21st century
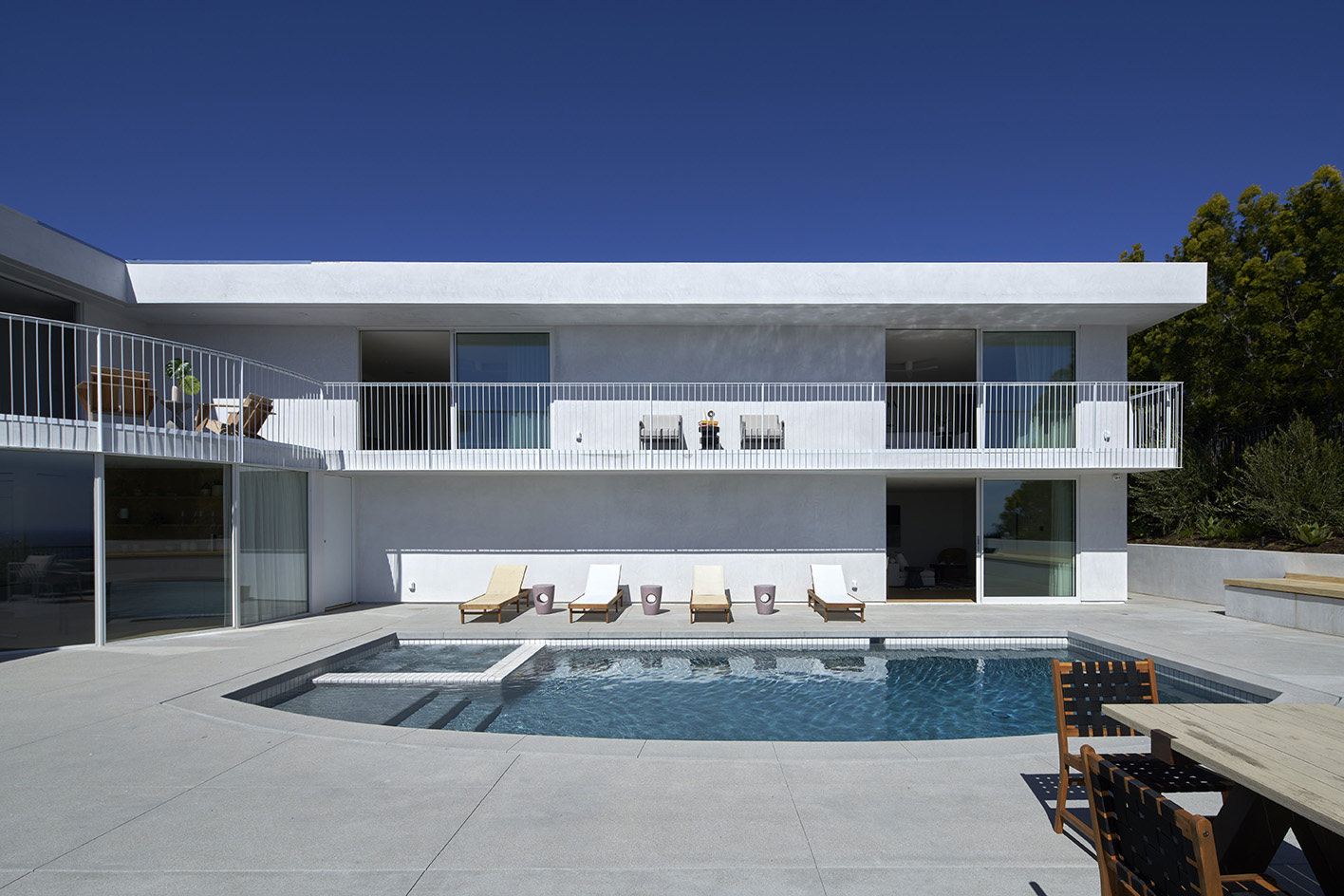
Oceanus House is a sun-drenched Los Angeles home revived through a design by the architecture studio of Pierre De Angelis, Good Project Company. Originally created in the 1990s by Donald Luckenbill (repurposing a significantly smaller 1975 structure on site), who worked in the office of Paul Rudolph for many years, the home features modernist architecture influences and minimalist architecture lines, which have been reimagined for the 21st century by De Angelis and his team.
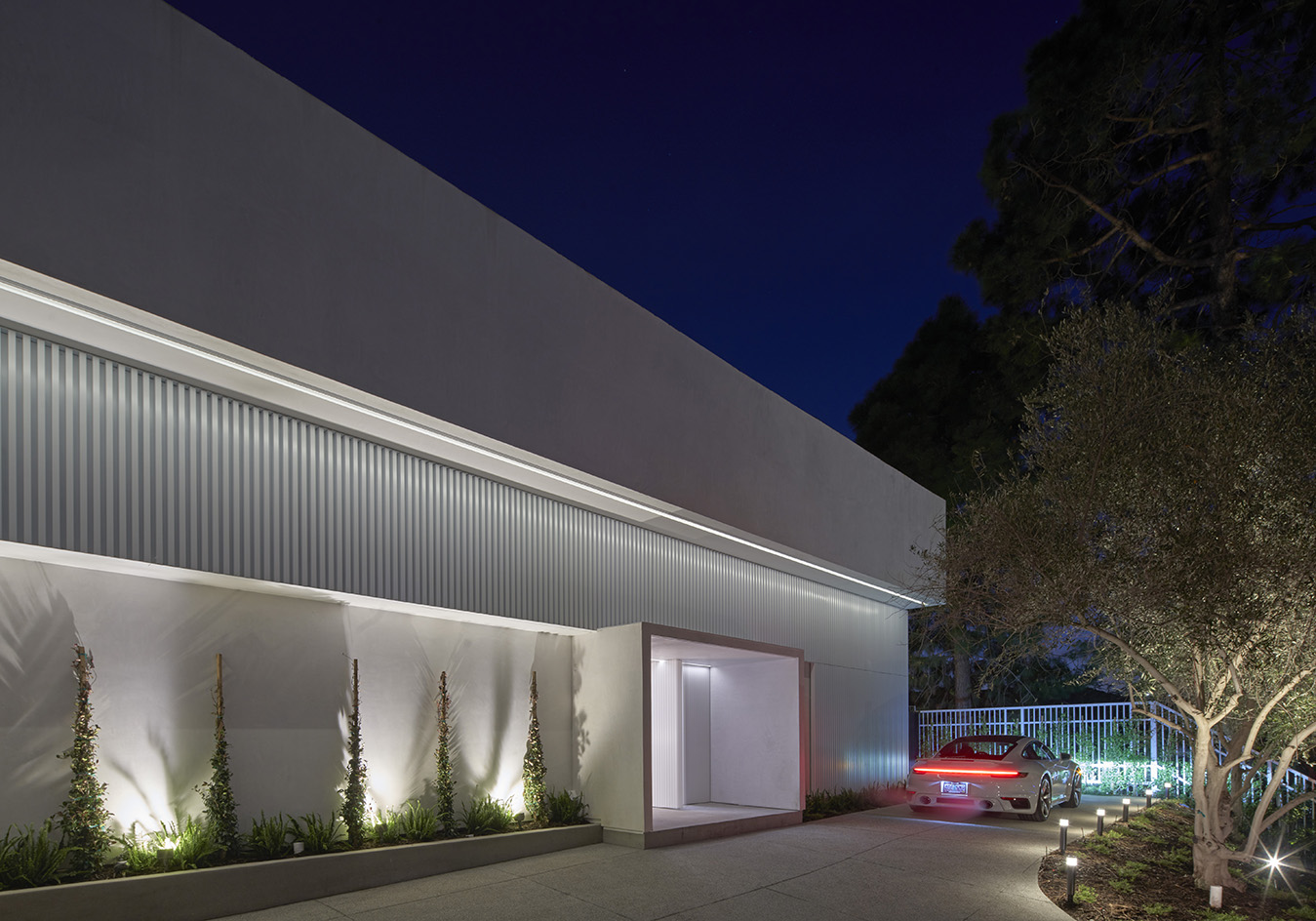
Oceanus House by Pierre De Angelis
Oceanus House commands striking views of Los Angeles from the elevated Mount Olympus neighbourhood. As a result, the home is orientated towards the long vistas featuring large terraces and a swimming pool with lounge area that overlook the LA cityscape below. The refreshed home not only spans a striking 7,466 sq ft and four bedrooms, but also has an additional, fully independent (with its own kitchen and living space) pool house that adds 1,500 sq ft to the whole.
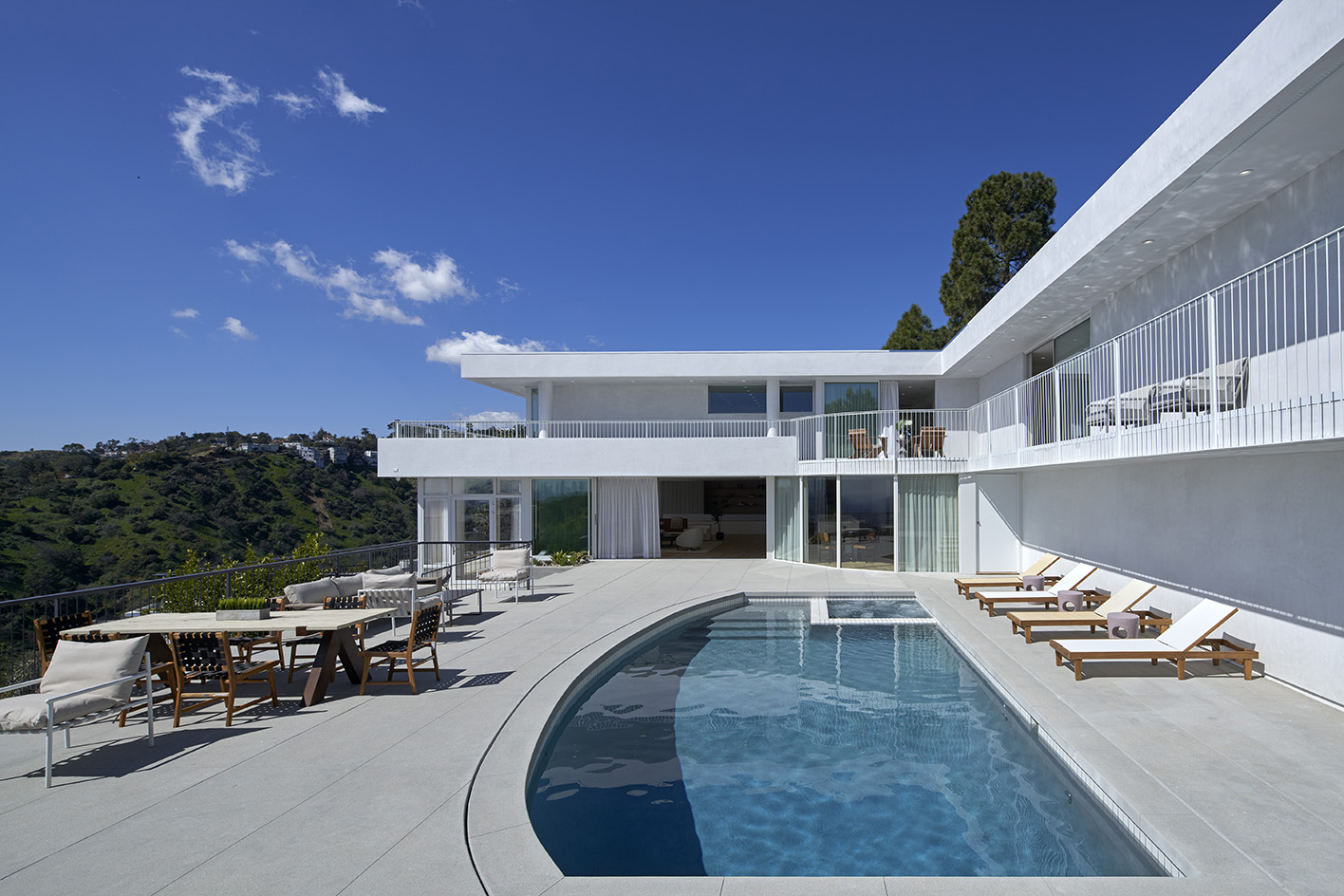
The pool was redesigned to accentuate minimalist lines, and through this, celebrate the home’s original curves by Luckenbill. This approach was envisioned by the project's landscape architect Michael Fiore. This open area and the vistas towards Downtown Los Angeles and the Pacific Ocean were further accentuated by the architect's removing of the entrance-side windows on Oceanus Drive.
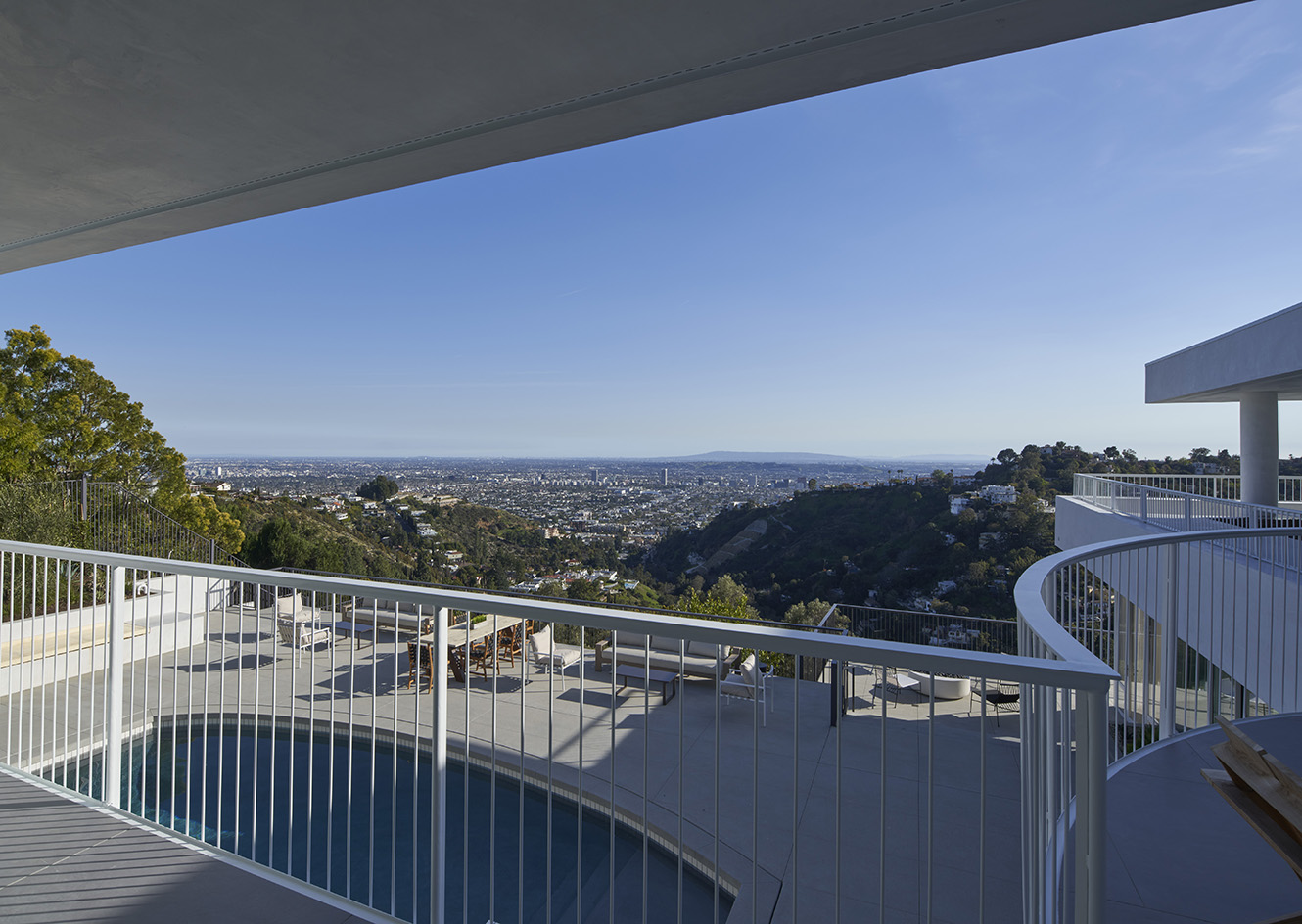
'We took a risk by removing the street façade windows so that all views are focused away from the street and instead to Downtown Los Angeles and the Pacific Ocean,' the architect said. 'This move was a big bet and paid off by achieving the desired goal of heightened privacy, security, and a monolithic, horizontal façade facing Oceanus Drive articulated by bands of vertical steel louvers and without any interruption from windows apertures which (we believe) is both atypical and highly desirable for the potential owner.'
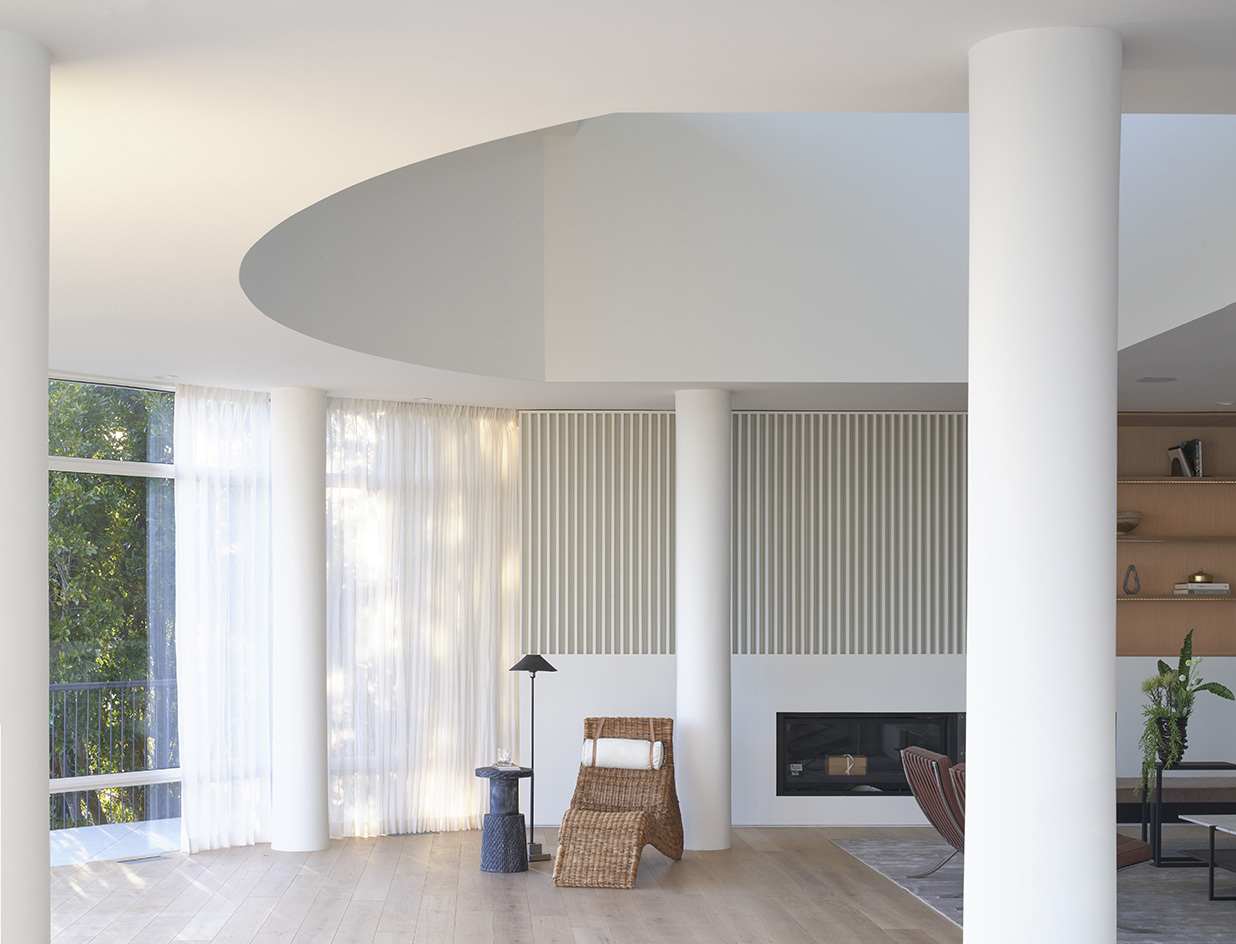
The design team also worked hard to restore Luckenbill's original flow and improve circulation for 21st century standards. They addressed the interior arrangements everywhere with the same care and detail, negotiating old and new to achieve the best balance - not taking any of the changes lightly.
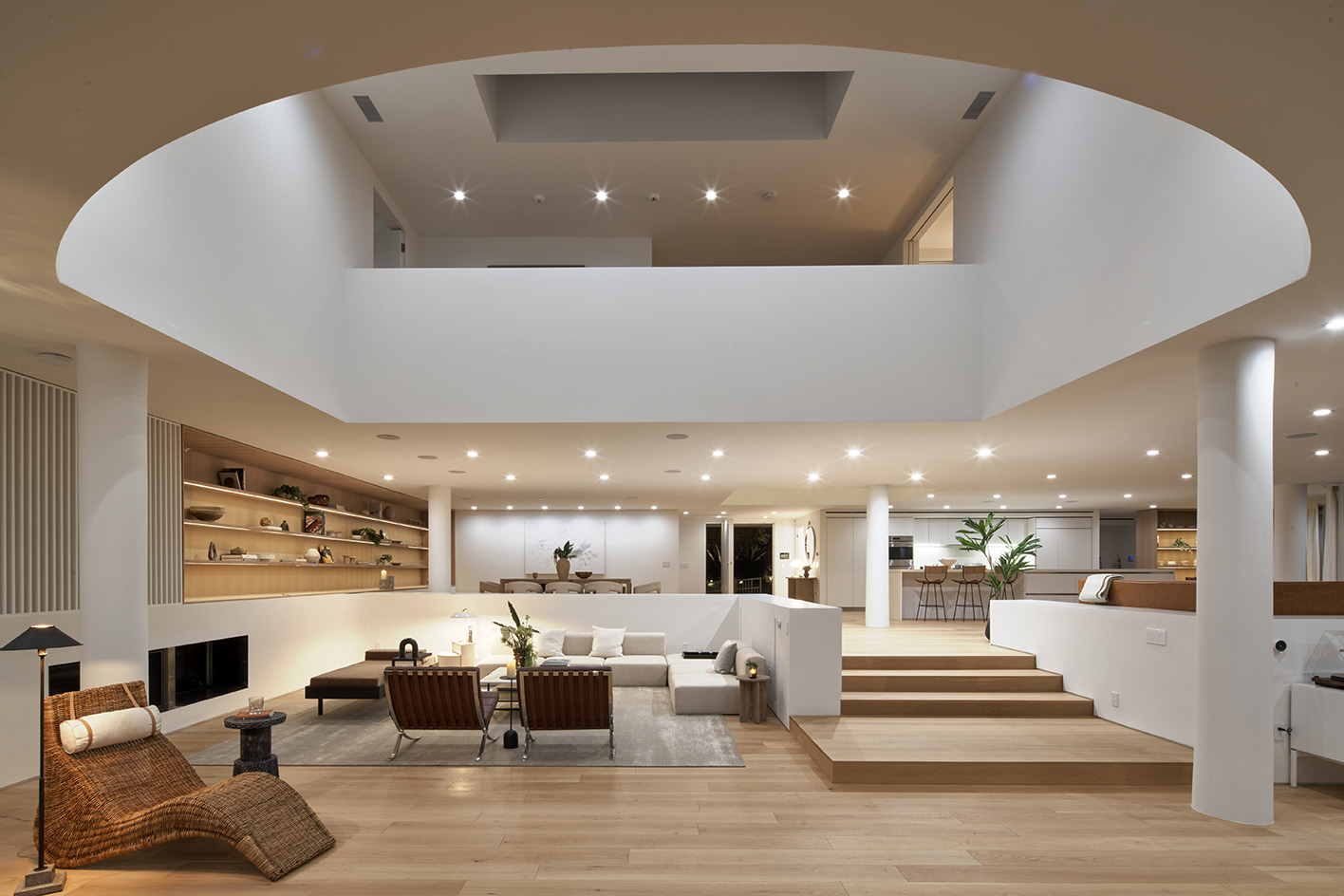
They said, when it came to the original architect's use of radii in the design: 'The original Luckenbill home included a very distinctive radius kitchen island echoed by a radius sitting area. As one can see, we revisited Luckenbill’s predominant use of radii by adjusting the island to a straight-line monolithic island in addition to an L-shaped bench seating area. We believe this important gesture provided balance and a sense of calm to the previously idiosyncratic Luckenbill kitchen.'
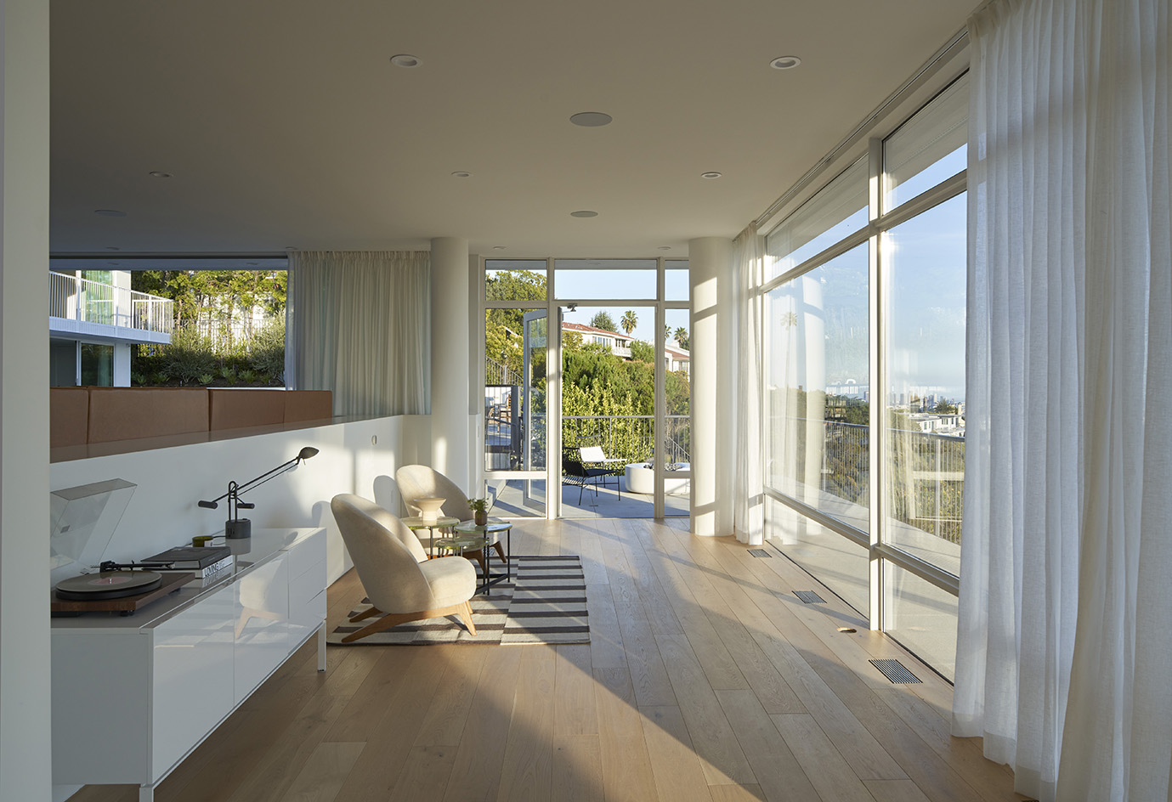
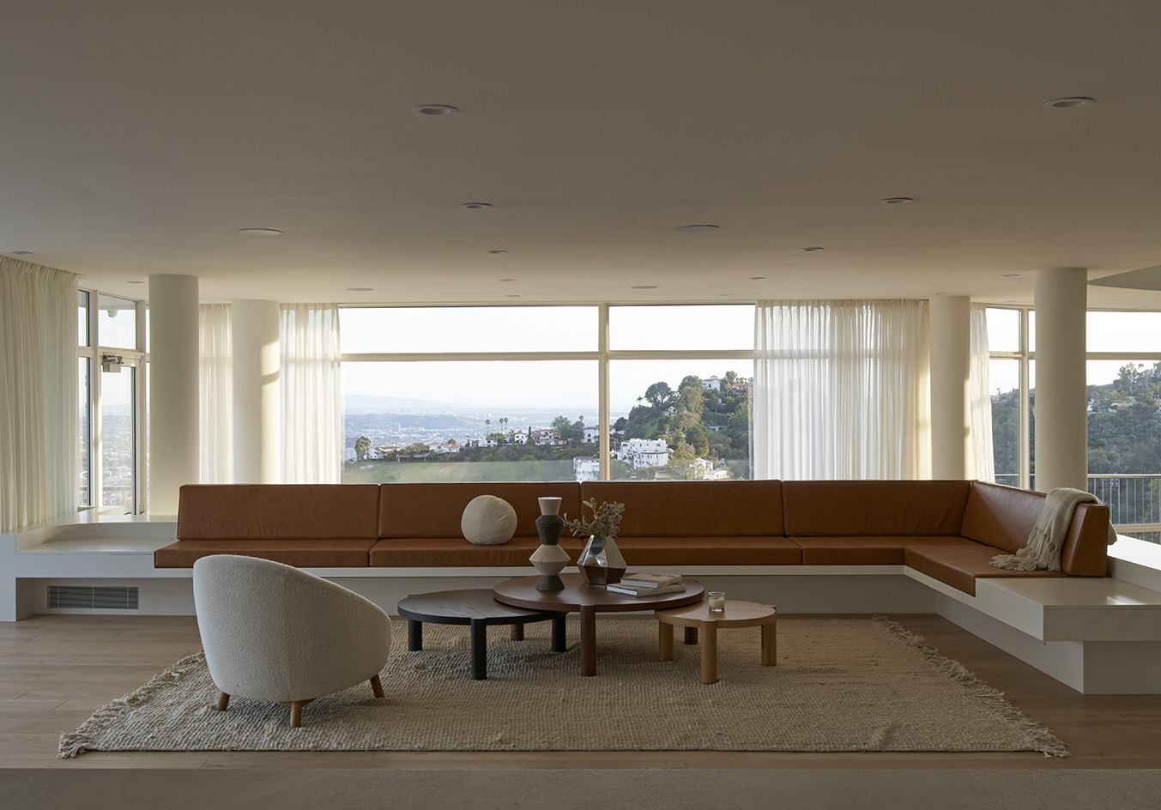
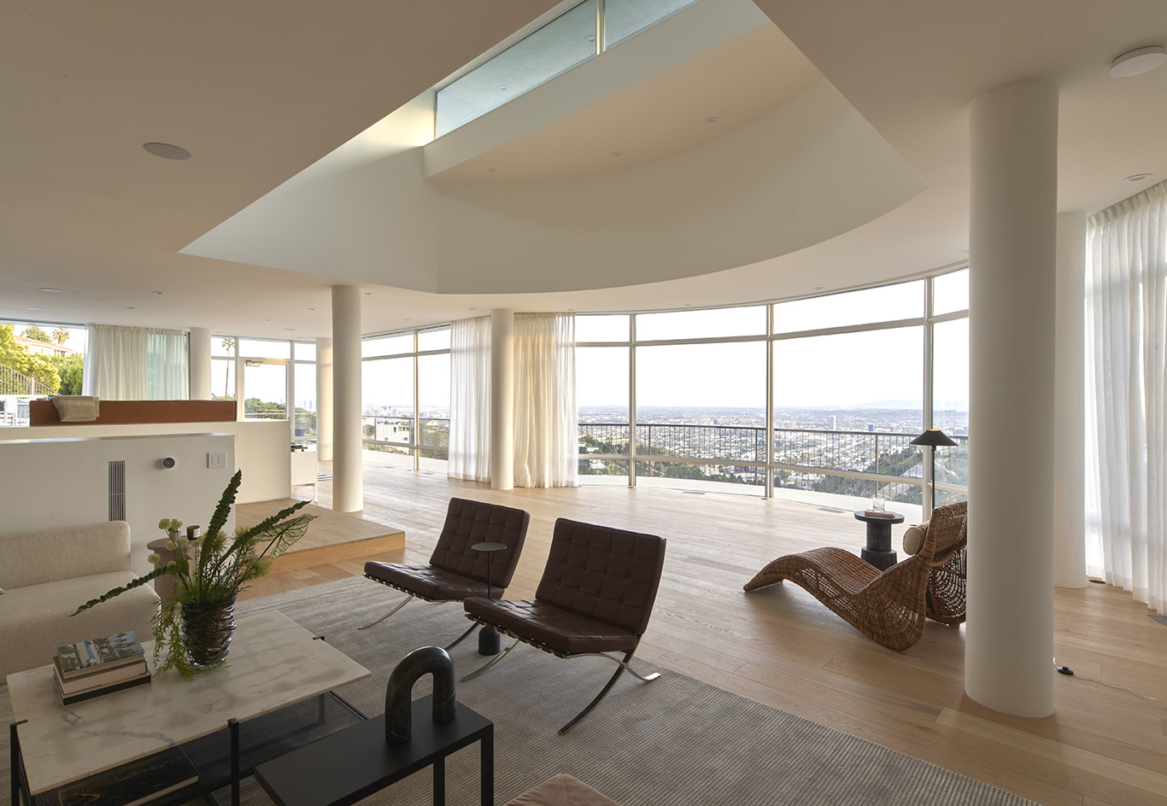
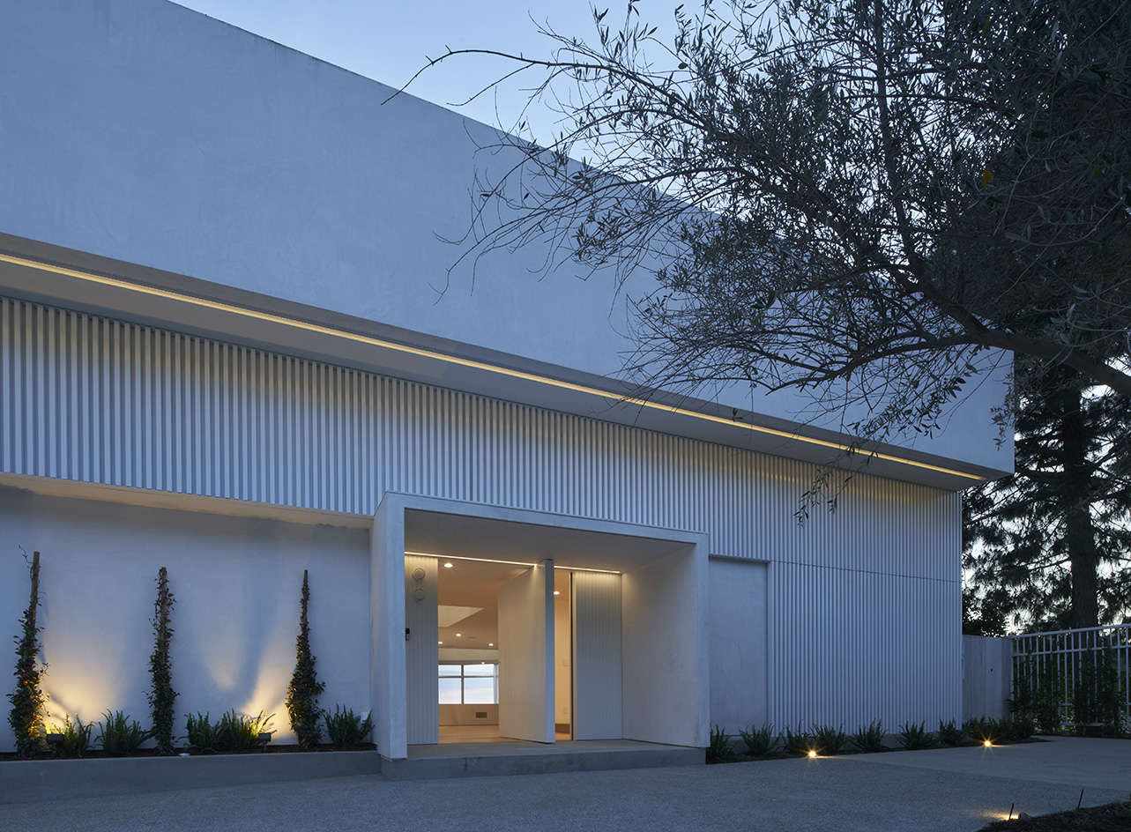
Wallpaper* Newsletter
Receive our daily digest of inspiration, escapism and design stories from around the world direct to your inbox.
Ellie Stathaki is the Architecture & Environment Director at Wallpaper*. She trained as an architect at the Aristotle University of Thessaloniki in Greece and studied architectural history at the Bartlett in London. Now an established journalist, she has been a member of the Wallpaper* team since 2006, visiting buildings across the globe and interviewing leading architects such as Tadao Ando and Rem Koolhaas. Ellie has also taken part in judging panels, moderated events, curated shows and contributed in books, such as The Contemporary House (Thames & Hudson, 2018), Glenn Sestig Architecture Diary (2020) and House London (2022).
-
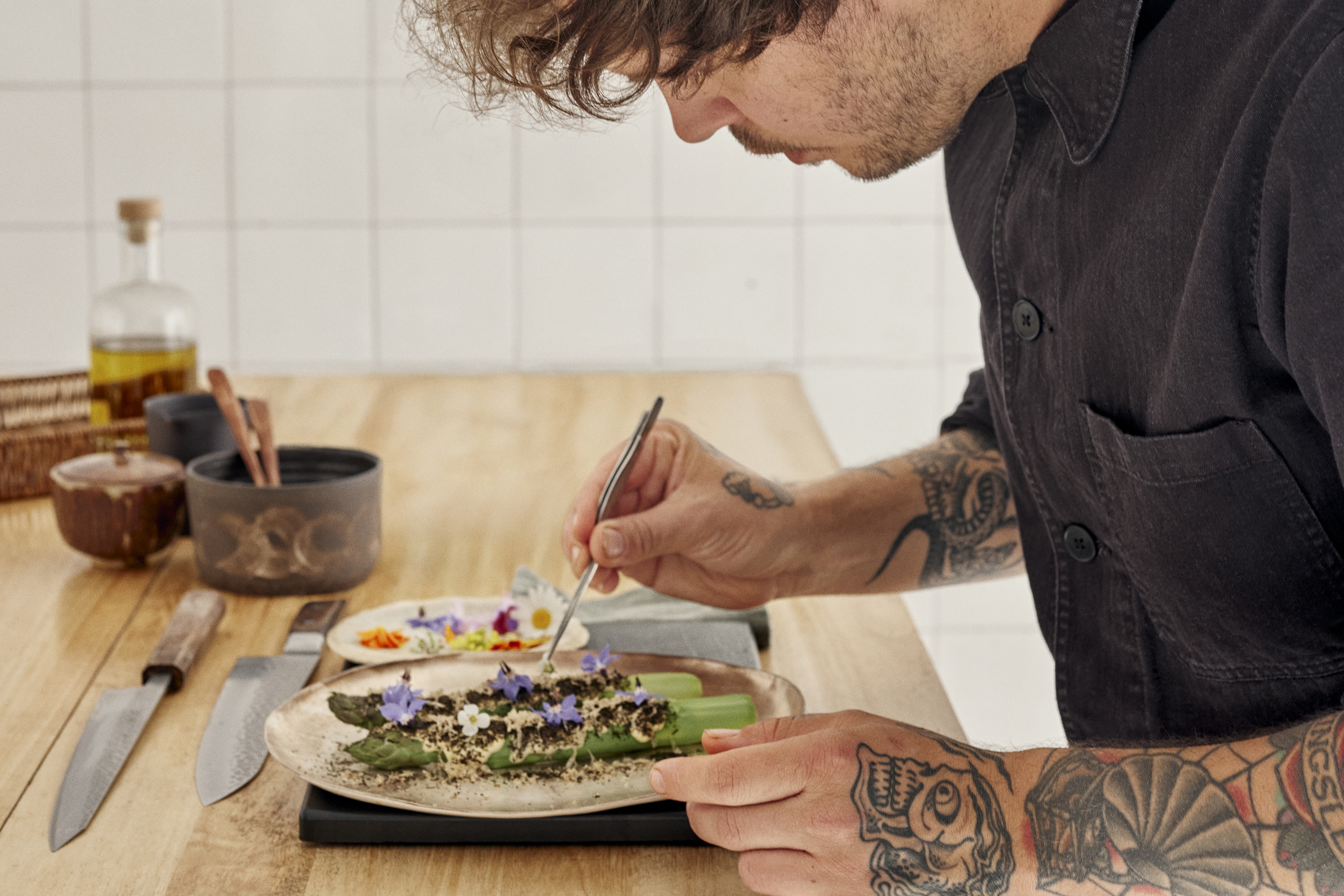 Exclusive: Airbnb’s next chapter as an all-encompassing lifestyle app
Exclusive: Airbnb’s next chapter as an all-encompassing lifestyle appThe home-booking app changed the travel game back in 2008 and now Airbnb is poised to do it again. CEO Brian Chesky talks us through the brand-new app
-
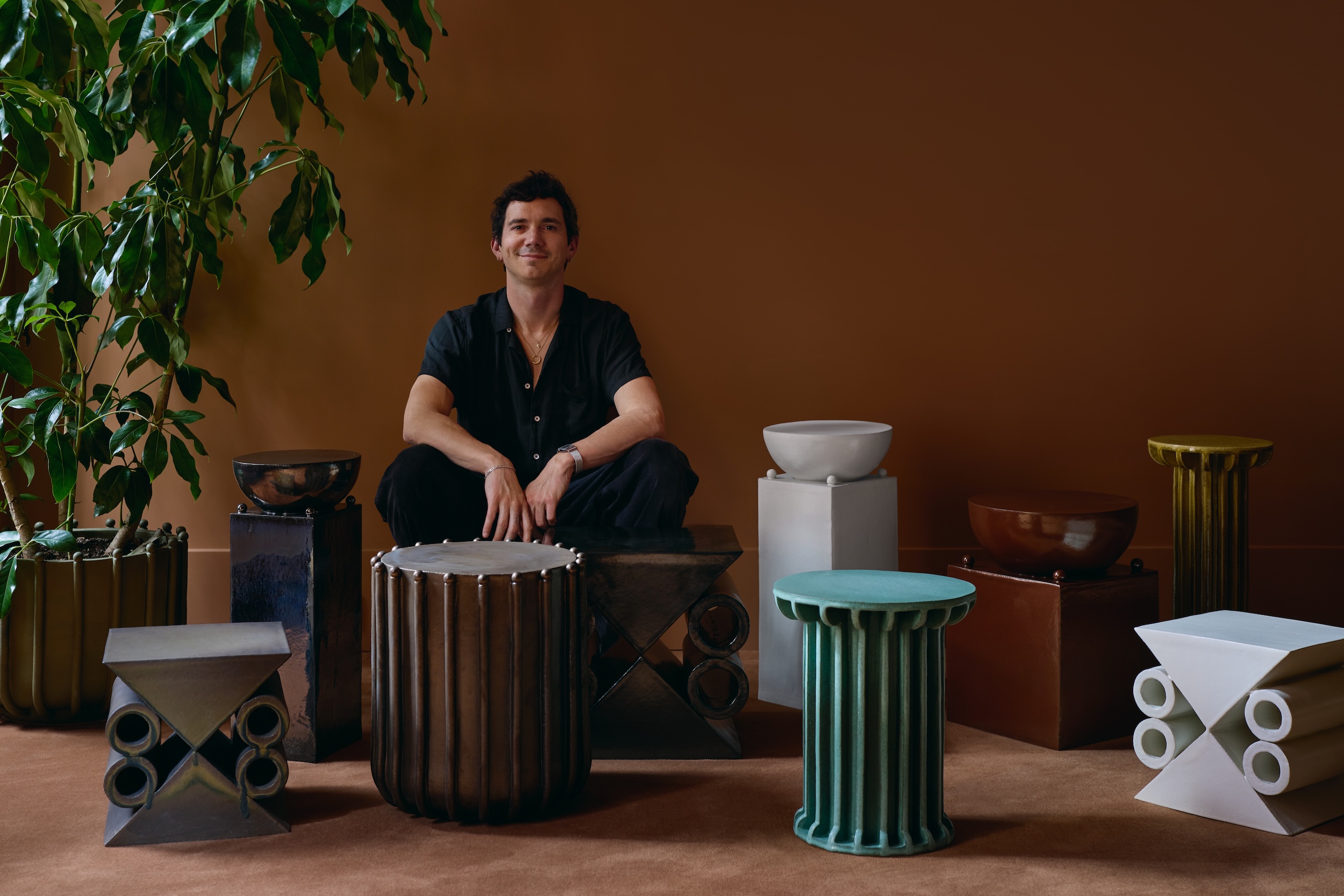 Yes, furniture can be ceramic. This artist is leading the way
Yes, furniture can be ceramic. This artist is leading the way'There’s a lot happening under the hood,' New York ceramicist Devin Wilde says of his sophomore collection.
-
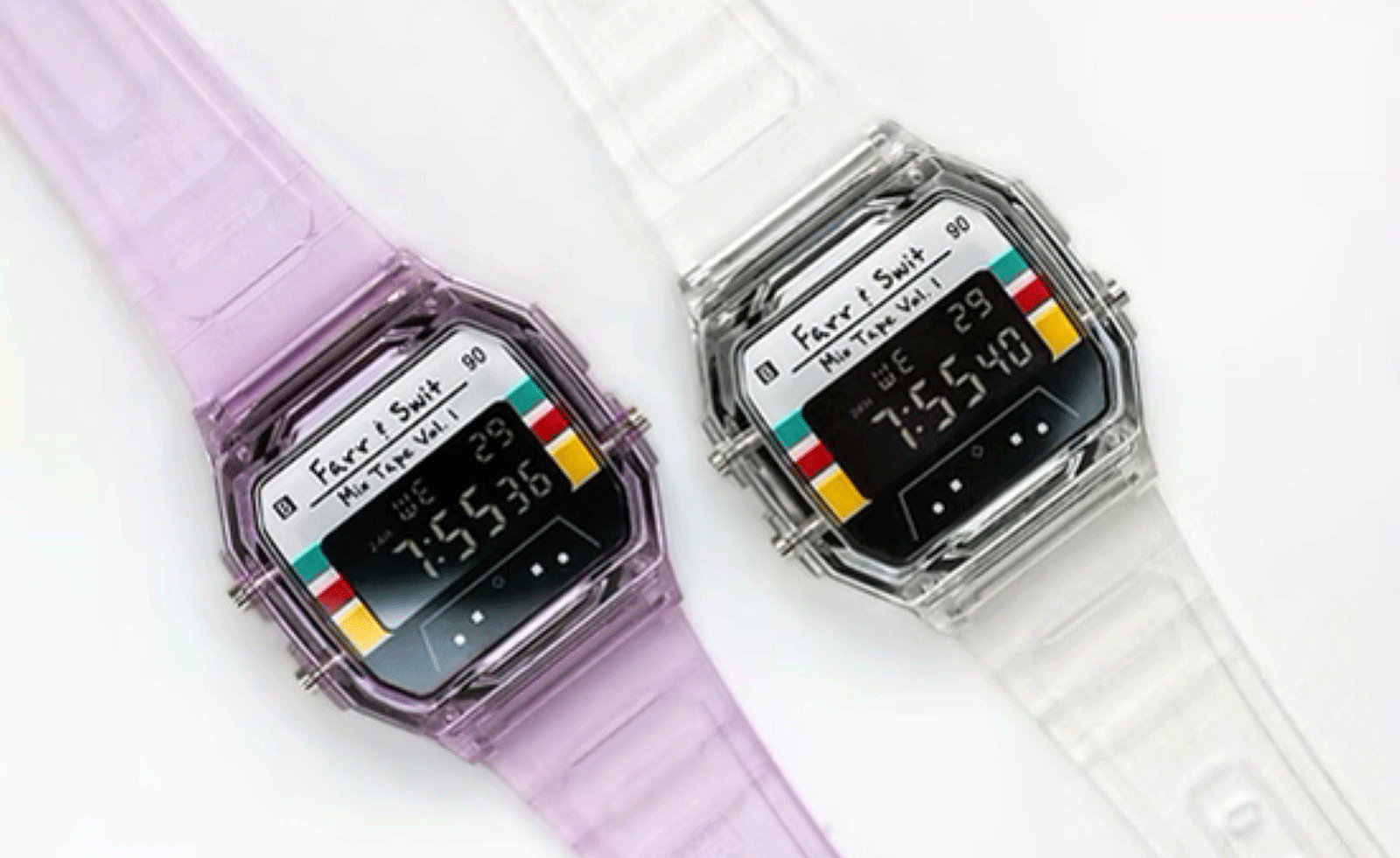 These fun, affordable digital watches are just the thing for summer time
These fun, affordable digital watches are just the thing for summer timeFrom a classic Casio to a colourful Autodromo, have fun with your wristwear with a playful digital watch
-
 Los Angeles businesses regroup after the 2025 fires
Los Angeles businesses regroup after the 2025 firesIn the third instalment of our Rebuilding LA series, we zoom in on Los Angeles businesses and the architecture and social fabric around them within the impacted Los Angeles neighbourhoods
-
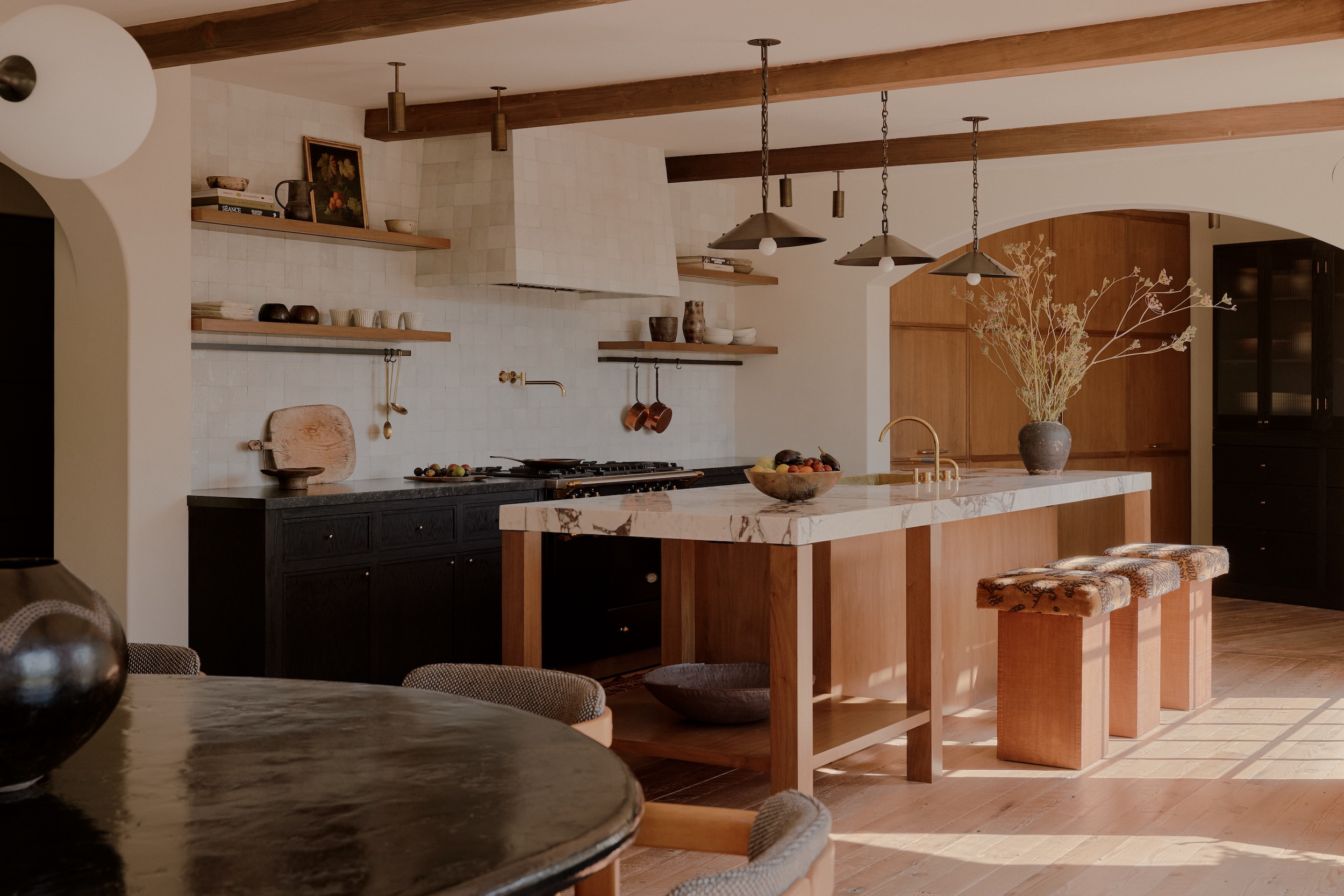 ‘Fall Guy’ director David Leitch takes us inside his breathtaking Los Angeles home
‘Fall Guy’ director David Leitch takes us inside his breathtaking Los Angeles homeFor movie power couple David Leitch and Kelly McCormick, interior designer Vanessa Alexander crafts a home with the ultimate Hollywood ending
-
 The Lighthouse draws on Bauhaus principles to create a new-era workspace campus
The Lighthouse draws on Bauhaus principles to create a new-era workspace campusThe Lighthouse, a Los Angeles office space by Warkentin Associates, brings together Bauhaus, brutalism and contemporary workspace design trends
-
 This minimalist Wyoming retreat is the perfect place to unplug
This minimalist Wyoming retreat is the perfect place to unplugThis woodland home that espouses the virtues of simplicity, containing barely any furniture and having used only three materials in its construction
-
 We explore Franklin Israel’s lesser-known, progressive, deconstructivist architecture
We explore Franklin Israel’s lesser-known, progressive, deconstructivist architectureFranklin Israel, a progressive Californian architect whose life was cut short in 1996 at the age of 50, is celebrated in a new book that examines his work and legacy
-
 A new hilltop California home is rooted in the landscape and celebrates views of nature
A new hilltop California home is rooted in the landscape and celebrates views of natureWOJR's California home House of Horns is a meticulously planned modern villa that seeps into its surrounding landscape through a series of sculptural courtyards
-
 The Frick Collection's expansion by Selldorf Architects is both surgical and delicate
The Frick Collection's expansion by Selldorf Architects is both surgical and delicateThe New York cultural institution gets a $220 million glow-up
-
 Remembering architect David M Childs (1941-2025) and his New York skyline legacy
Remembering architect David M Childs (1941-2025) and his New York skyline legacyDavid M Childs, a former chairman of architectural powerhouse SOM, has passed away. We celebrate his professional achievements