New era: ODA’s plans for Bushwick’s Rheingold Brewery transformation
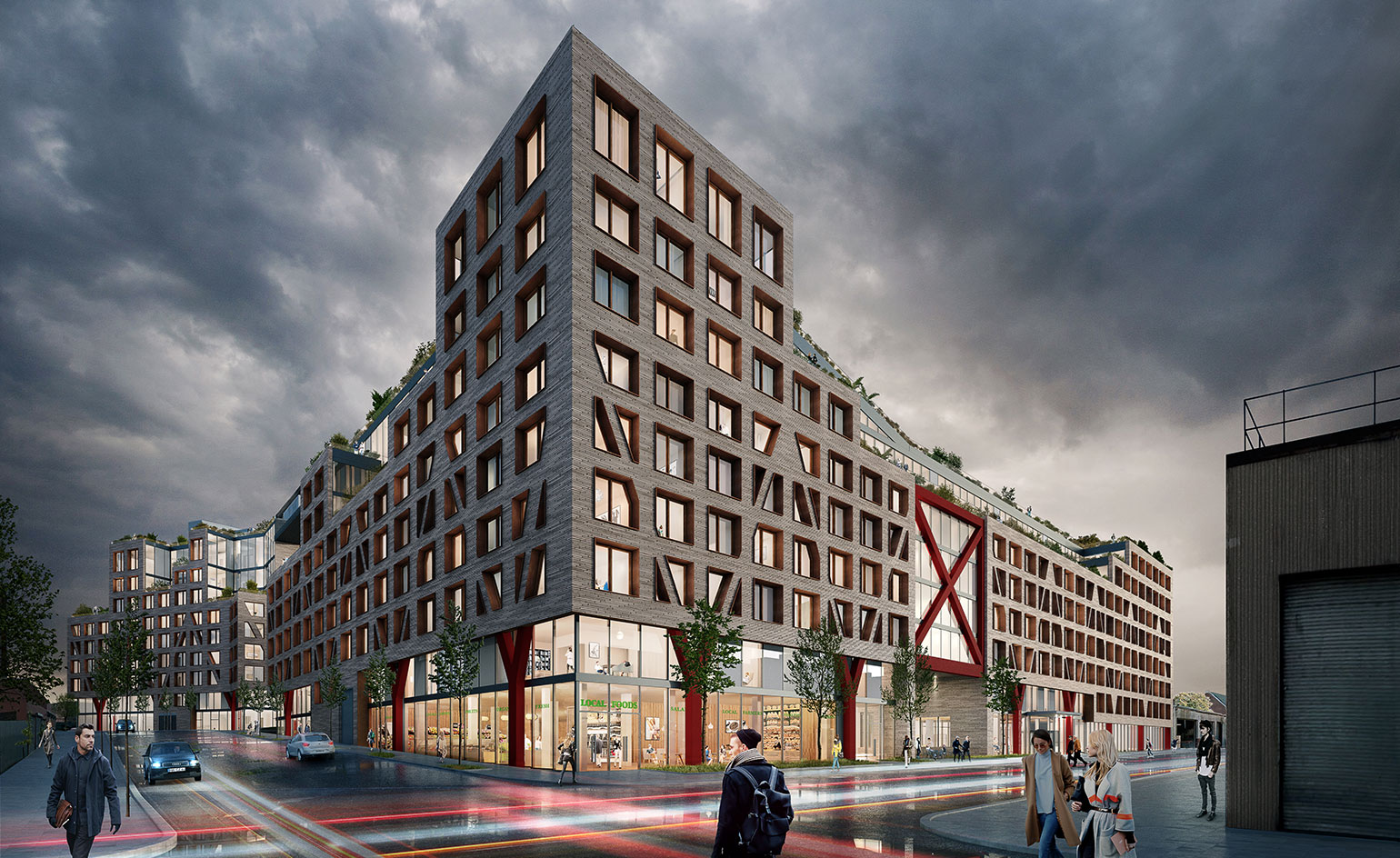
Brooklyn neighbourhood Bushwick’s former Rheingold Brewery has been ripe for redesign since the well known beer company shut up shop in 1976. With the original complex since demolished, New York firm ODA Architecture has just revealed its proposal for the complete transformation of a significant part of the site – some of it is already home to new housing – as a vibrant new urban complex, Bushwick II.
Spearheaded by All Year Management, the large-scale project will be significant, both in scale and scope. Injecting 1,000,000 sq ft of housing (20 per cent of which will be affordable), leisure, fitness, retail and art into the neighbourhood, the scheme promises to also boost the area’s green space with a combination of outdoor areas to sit and rest, and a striking 17,850 sq ft park.
The buildings will be arranged within a grid system, which has been tweaked and adjusted where needed in order to ‘encourage both leisure and discovery’, explain the architects. A sense of openness will be achieved through links and ‘corridors’ between the internal courtyards of buildings and the surrounding streetscape.
‘Rheingold Brewery’s site presents an extraordinary opportunity to redefine some very fundamental aspects of what we’ve come to accept in urban living,’ says ODA founder and executive director Eran Chen. ‘The project – 1,000,000 sq ft spread over two full city blocks – is truly a city within a city… a culture in and of itself, and a project that we hope will continue to challenge all the expected sacrifices of urban life.'
The project has already broken ground, and full completion is expected in about 18 months' time. ODA is also involved in one more site on the former brewery, a 380,000 sq ft mixed-use complex adjacent to this one, making the firm a key player in the area's redevelopment.
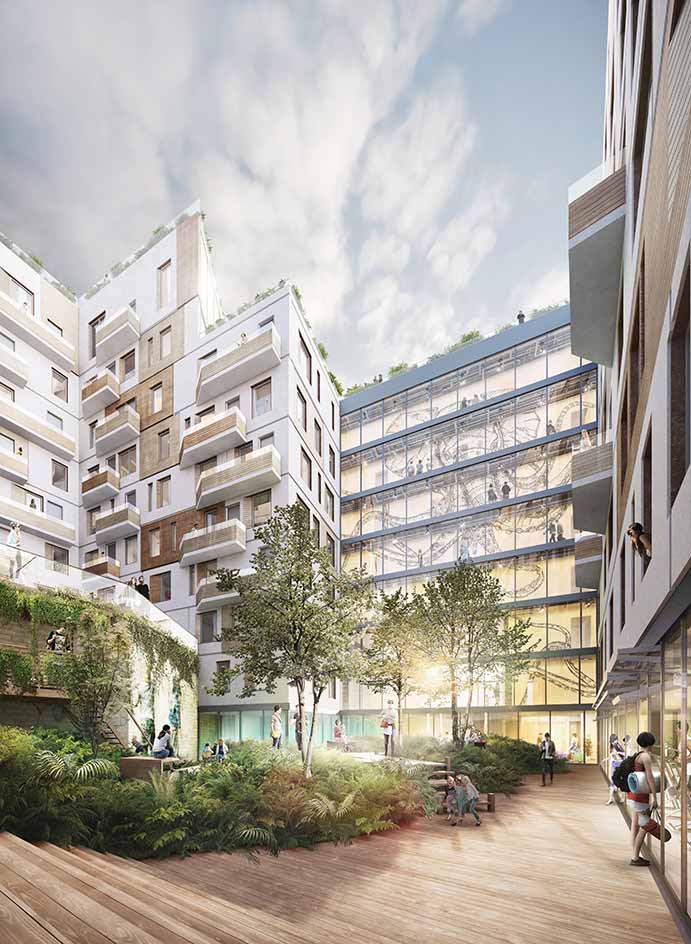
Developed by All Year Management, the large scale project is set to include housing, leisure, fitness, retail and art facilities
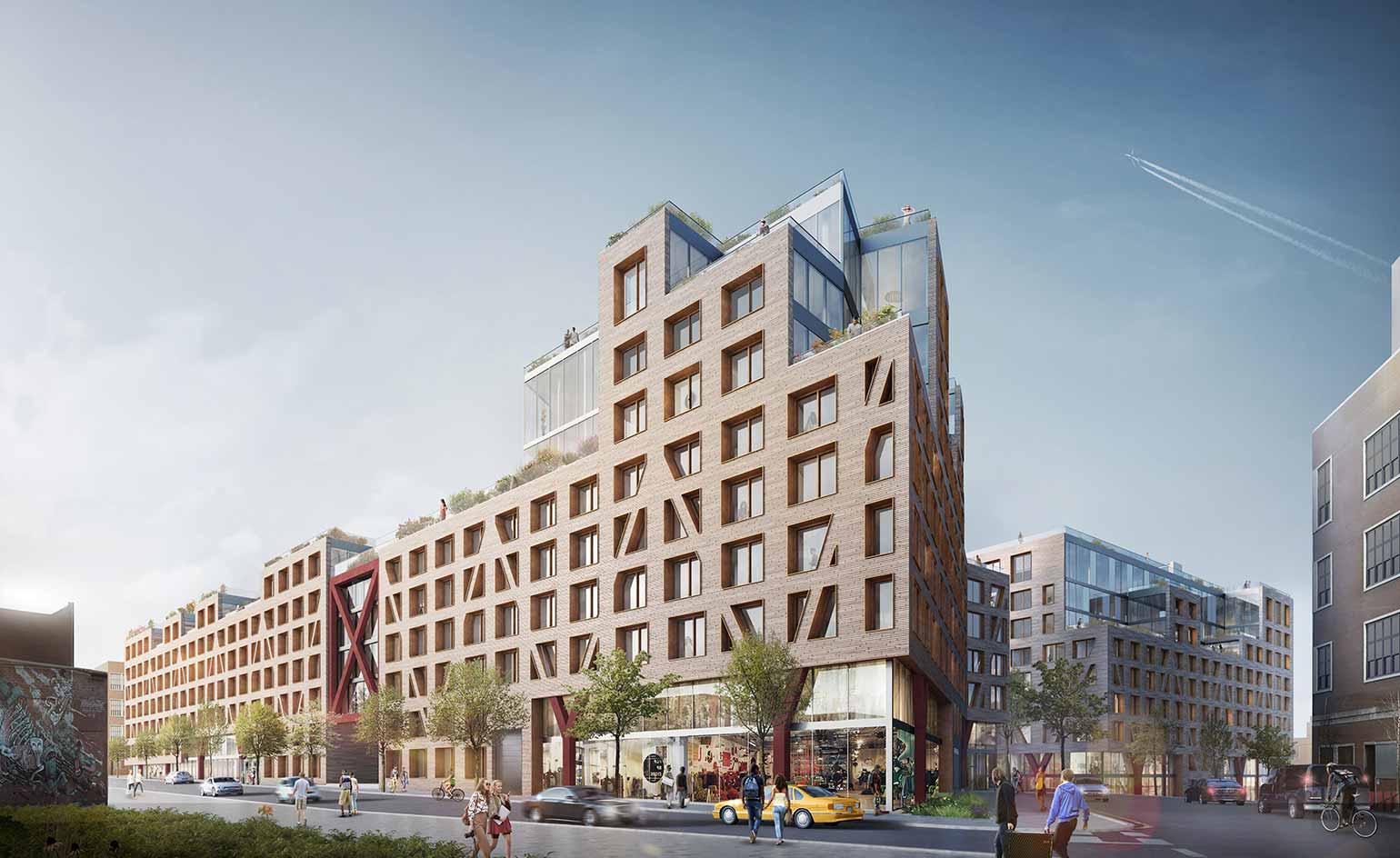
The development will feature a striking 1,000,000 sq ft of residential space, 20 per cent of which will be affordable housing
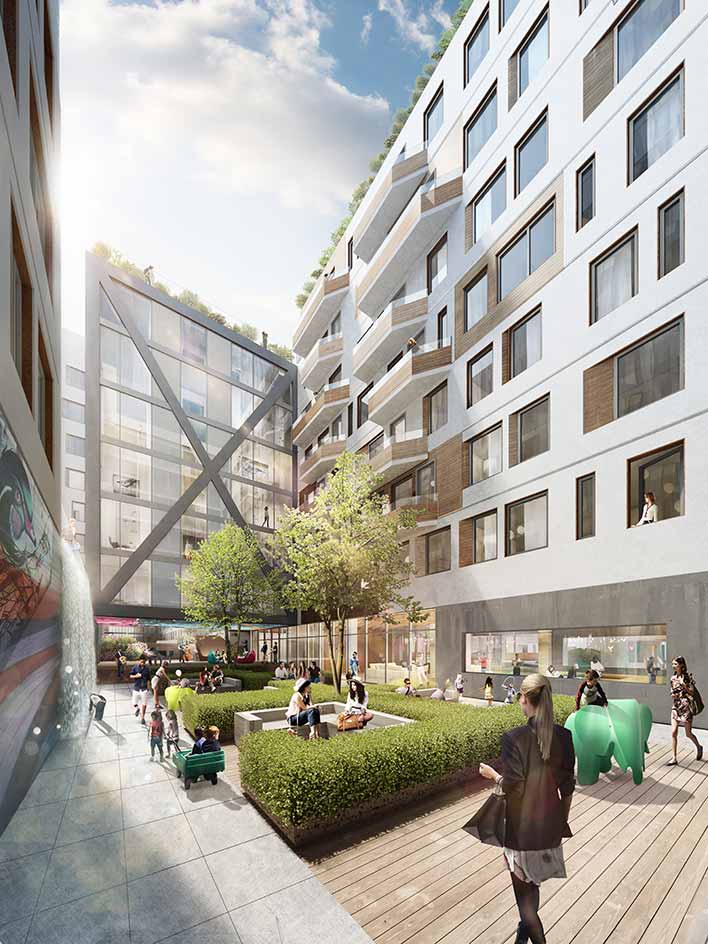
At the same time, the scheme aims to boost the area’s green space, with a 17,850 sq ft park and several courtyards and resting areas
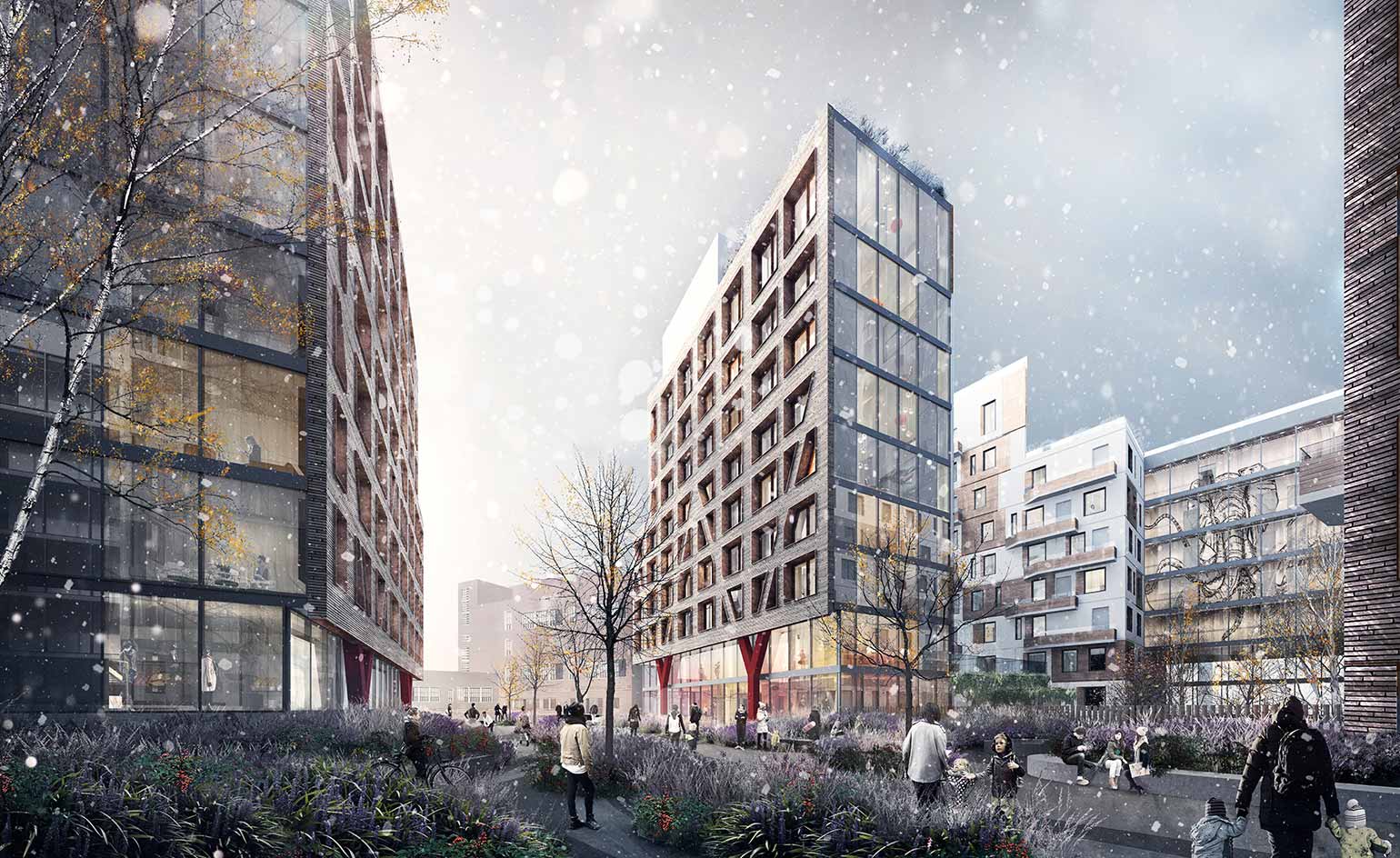
The project has already broken ground, and full completion is expected in about 18 months' time
INFORMATION
For more information, visit the ODA website
Wallpaper* Newsletter
Receive our daily digest of inspiration, escapism and design stories from around the world direct to your inbox.
Ellie Stathaki is the Architecture & Environment Director at Wallpaper*. She trained as an architect at the Aristotle University of Thessaloniki in Greece and studied architectural history at the Bartlett in London. Now an established journalist, she has been a member of the Wallpaper* team since 2006, visiting buildings across the globe and interviewing leading architects such as Tadao Ando and Rem Koolhaas. Ellie has also taken part in judging panels, moderated events, curated shows and contributed in books, such as The Contemporary House (Thames & Hudson, 2018), Glenn Sestig Architecture Diary (2020) and House London (2022).
-
 All-In is the Paris-based label making full-force fashion for main character dressing
All-In is the Paris-based label making full-force fashion for main character dressingPart of our monthly Uprising series, Wallpaper* meets Benjamin Barron and Bror August Vestbø of All-In, the LVMH Prize-nominated label which bases its collections on a riotous cast of characters – real and imagined
By Orla Brennan
-
 Maserati joins forces with Giorgetti for a turbo-charged relationship
Maserati joins forces with Giorgetti for a turbo-charged relationshipAnnouncing their marriage during Milan Design Week, the brands unveiled a collection, a car and a long term commitment
By Hugo Macdonald
-
 Through an innovative new training program, Poltrona Frau aims to safeguard Italian craft
Through an innovative new training program, Poltrona Frau aims to safeguard Italian craftThe heritage furniture manufacturer is training a new generation of leather artisans
By Cristina Kiran Piotti
-
 This minimalist Wyoming retreat is the perfect place to unplug
This minimalist Wyoming retreat is the perfect place to unplugThis woodland home that espouses the virtues of simplicity, containing barely any furniture and having used only three materials in its construction
By Anna Solomon
-
 Croismare school, Jean Prouvé’s largest demountable structure, could be yours
Croismare school, Jean Prouvé’s largest demountable structure, could be yoursJean Prouvé’s 1948 Croismare school, the largest demountable structure ever built by the self-taught architect, is up for sale
By Amy Serafin
-
 We explore Franklin Israel’s lesser-known, progressive, deconstructivist architecture
We explore Franklin Israel’s lesser-known, progressive, deconstructivist architectureFranklin Israel, a progressive Californian architect whose life was cut short in 1996 at the age of 50, is celebrated in a new book that examines his work and legacy
By Michael Webb
-
 A new hilltop California home is rooted in the landscape and celebrates views of nature
A new hilltop California home is rooted in the landscape and celebrates views of natureWOJR's California home House of Horns is a meticulously planned modern villa that seeps into its surrounding landscape through a series of sculptural courtyards
By Jonathan Bell
-
 The Frick Collection's expansion by Selldorf Architects is both surgical and delicate
The Frick Collection's expansion by Selldorf Architects is both surgical and delicateThe New York cultural institution gets a $220 million glow-up
By Stephanie Murg
-
 Remembering architect David M Childs (1941-2025) and his New York skyline legacy
Remembering architect David M Childs (1941-2025) and his New York skyline legacyDavid M Childs, a former chairman of architectural powerhouse SOM, has passed away. We celebrate his professional achievements
By Jonathan Bell
-
 What is hedonistic sustainability? BIG's take on fun-injected sustainable architecture arrives in New York
What is hedonistic sustainability? BIG's take on fun-injected sustainable architecture arrives in New YorkA new project in New York proves that the 'seemingly contradictory' ideas of sustainable development and the pursuit of pleasure can, and indeed should, co-exist
By Emily Wright
-
 The upcoming Zaha Hadid Architects projects set to transform the horizon
The upcoming Zaha Hadid Architects projects set to transform the horizonA peek at Zaha Hadid Architects’ future projects, which will comprise some of the most innovative and intriguing structures in the world
By Anna Solomon