Remote access: Office KGDVS escapes the city in search of solitude
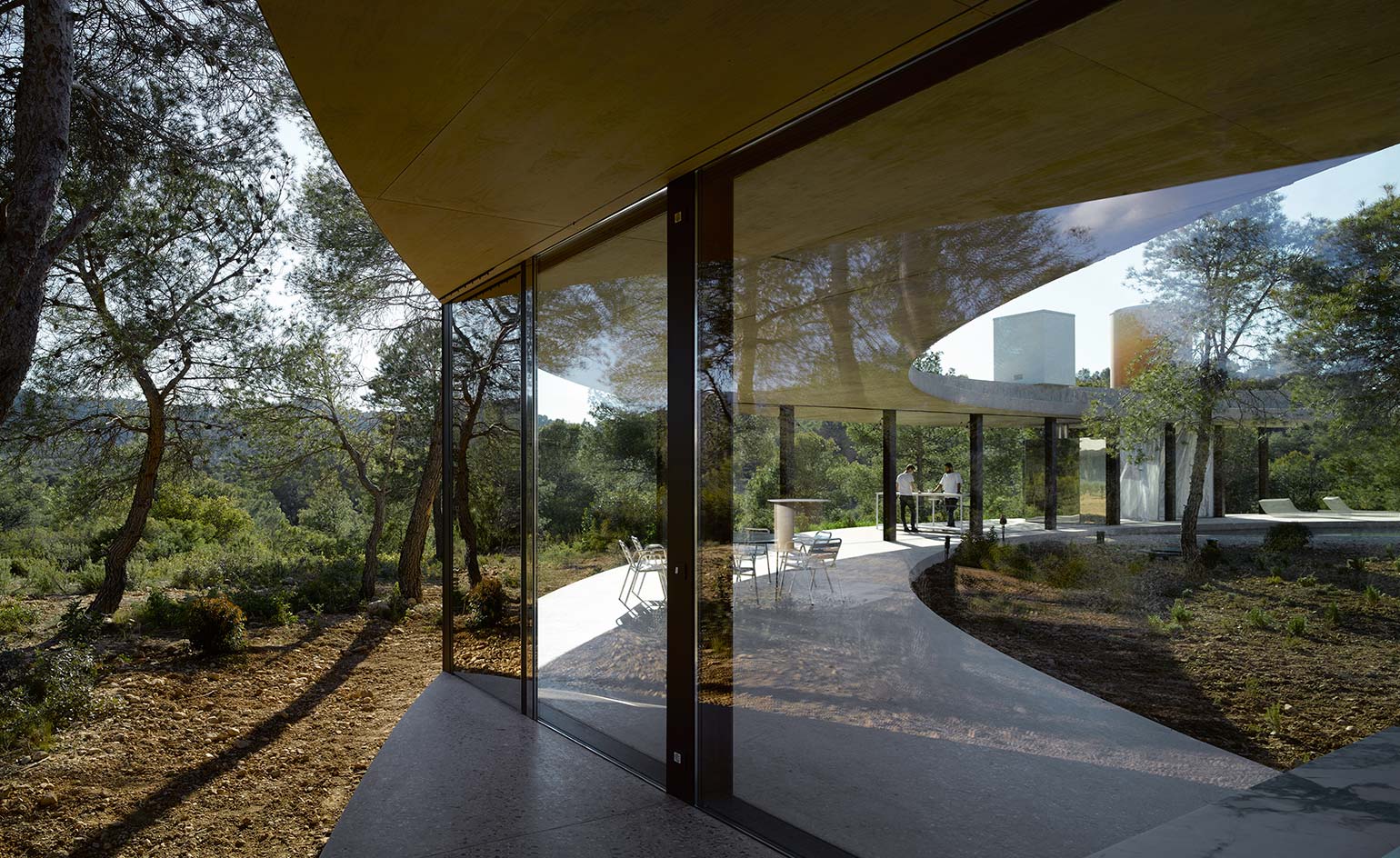
Known for its idiosyncratic responses to space and material, Office Kersten Geers David Van Severen (KGDVS) is the latest architecture firm to complete a Solo House in Spain, as part of luxury developer Christian Bourdais’ vision for an architectural resort.
The circular house allows nature to dominate in the most elegant way – architects Kersten Geers and David Van Severen wanted the architecture to be invisible and let the surrounding 1000 hectares of natural beauty in the Matarraña region of Spain feel overwhelmingly present.
The design is reductive yet intuitive. A concrete plateau is raised just above the terracotta-coloured earth which forms the base of the house and a roof, mirroring the plateau beneath it, sits on four rows of eight steel columns to form a pavilion. Sliding facades made of extruded aluminium and polycarbonate panes can be moved around the three ‘indoor’ segments, exposing the interior to nature or sheltering it from the elements.
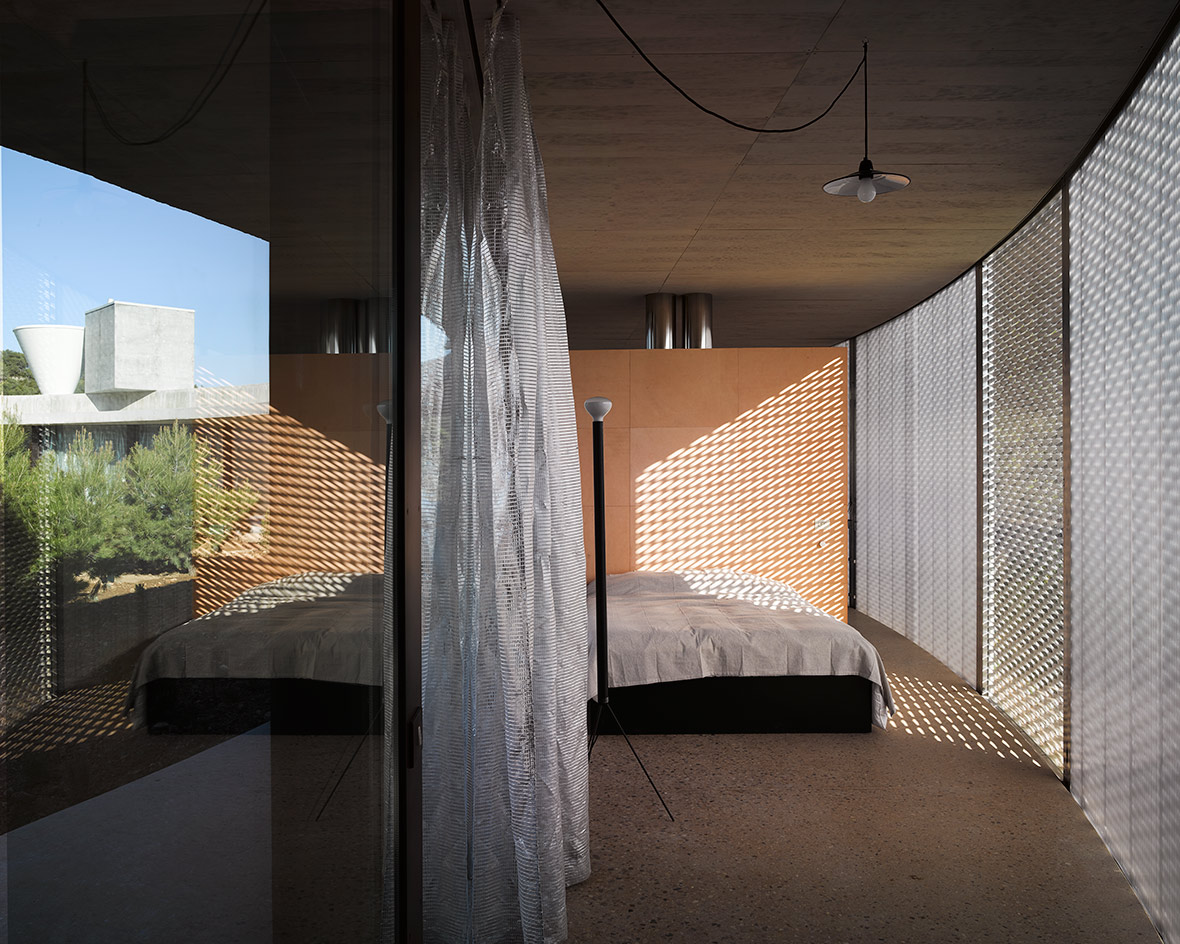
Inside, concrete floors are combined with polycarbomate panels, glass, polished stainless steel doors and dyed wood ceilings
The architecture lays out a new geometric understanding of the concept of ‘home’ and muddles the boundaries of indoor and out. Through the design, Office KGDVS looked to explore, question and provoke, the bonds that we have with nature.
Framed at the centre of the circular form, is a piece of untamed landscape with a pool scooped out at one side. It is from the middle that one can experience the orbiting shapes on the roof that hold water tanks and generators. Painted by artist Pieter Vermeersch, these functional necessities are translated into sculptural objects.
Appealing to a generation of nomadic and experiential consumers, Bourdais’ plan is to create a hotel on the same site for archi-tourists in search of self-imposed isolation and the freedom to taste the creative concepts of international architects.
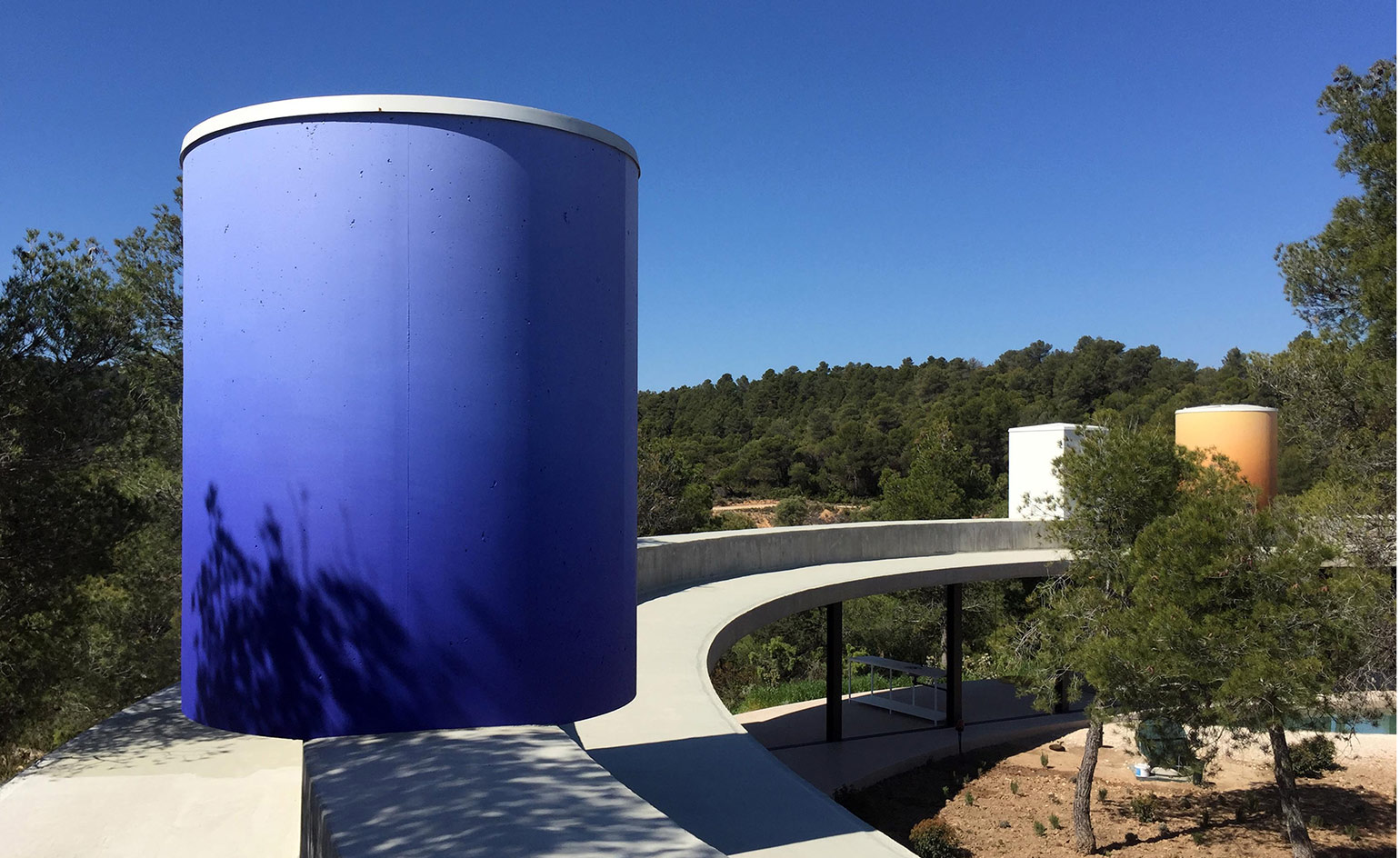
Painter Pieter Vermeersch worked on these sculptural forms containing the facilities.
It is not often that an architect is given carte blanche and a piece of land to play with. Three years ago, Chilean duo Mayricio Pezo and Sofia Von Ellrichshausen completed another house just a five-minute walk away the Office KGDVS house.
Carefully positioned within the landscape, the two houses are invisible to each other and the size of the land offers Bourdais many possibilities for the future of this architectural paradise.
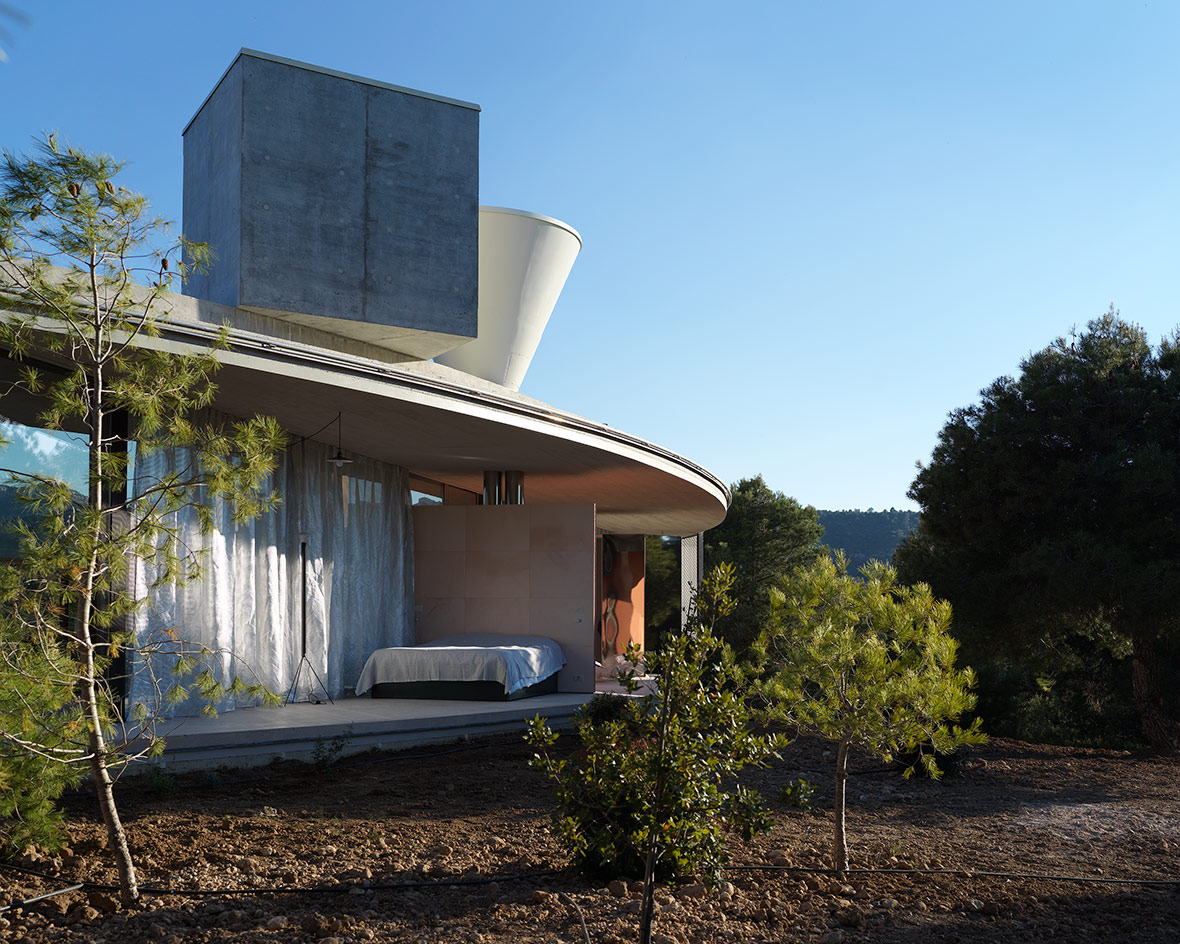
The house is located in the middle of 1000 hectares of wilderness in the north-east of the Els Ports National Park, just over an hours drive from Reus airport.
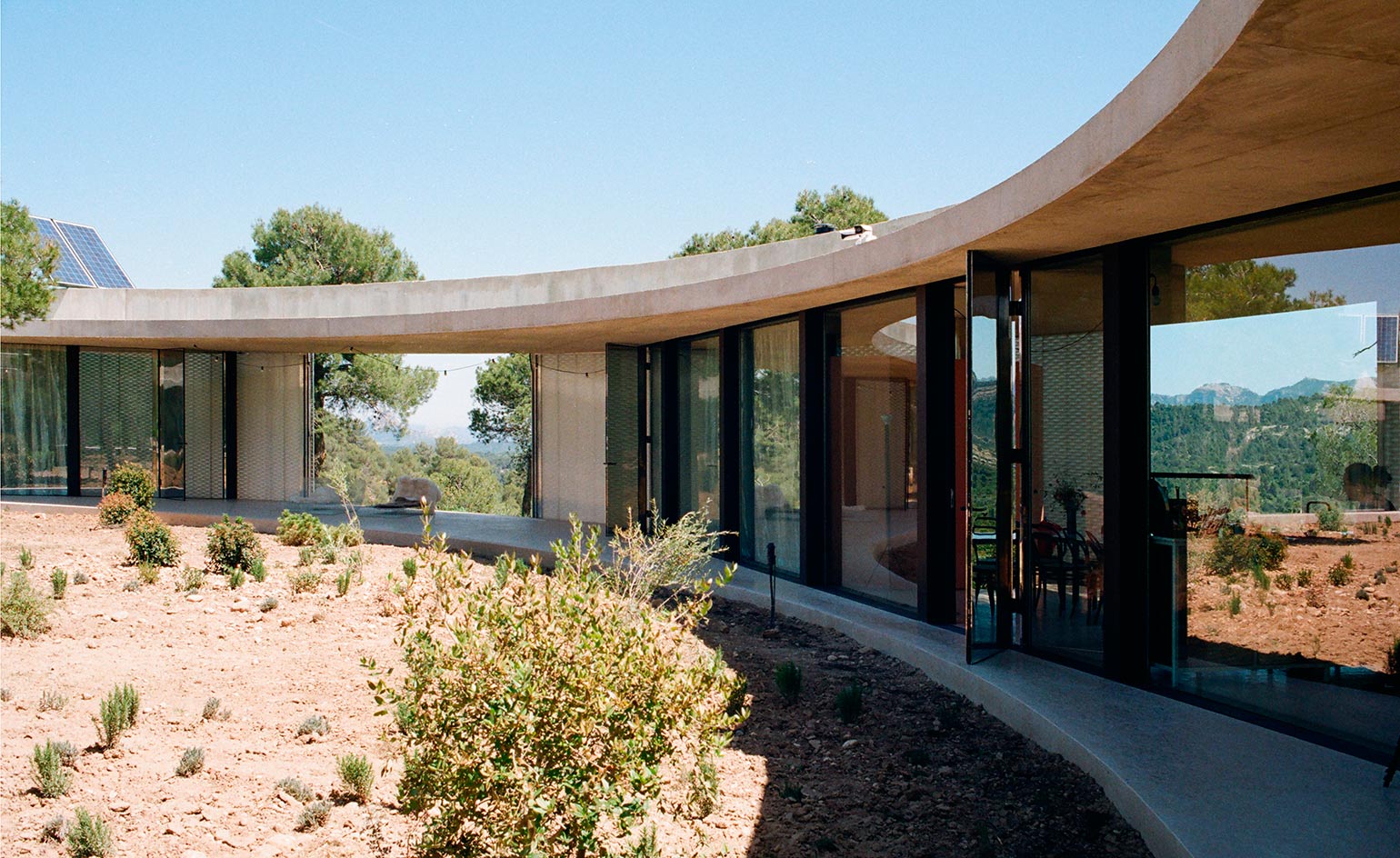
The architecture lays out a new geometric understanding of the concept of ‘home’ and muddles the boundaries of indoor and out.
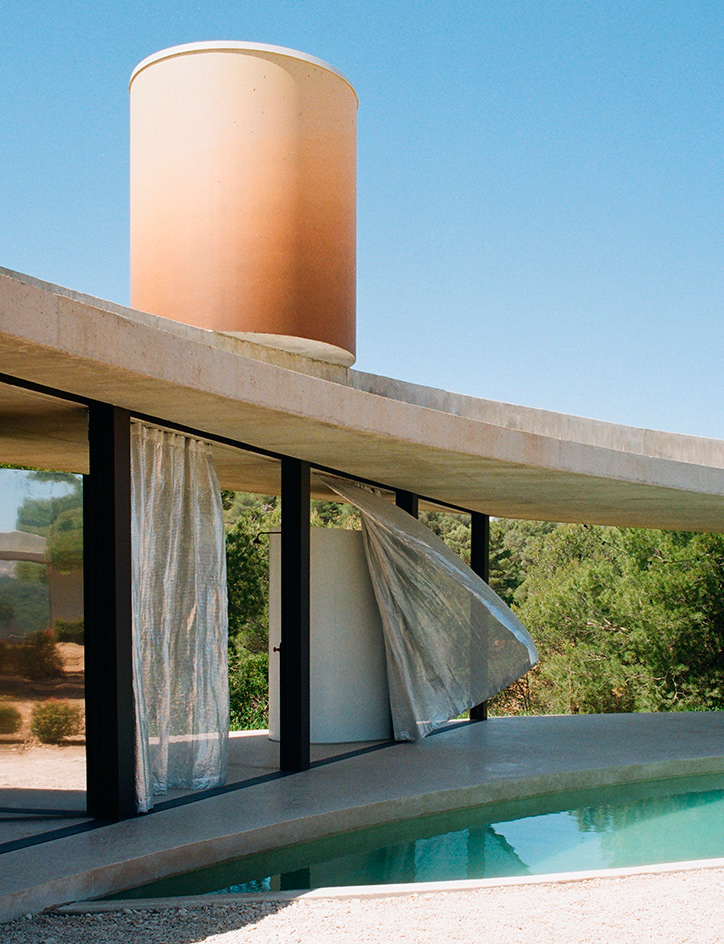
The roof is a rail for the extruded aluminium and polycarbonate curtain which slides around the exterior, encasing the concrete platform within or exposing it to the elements
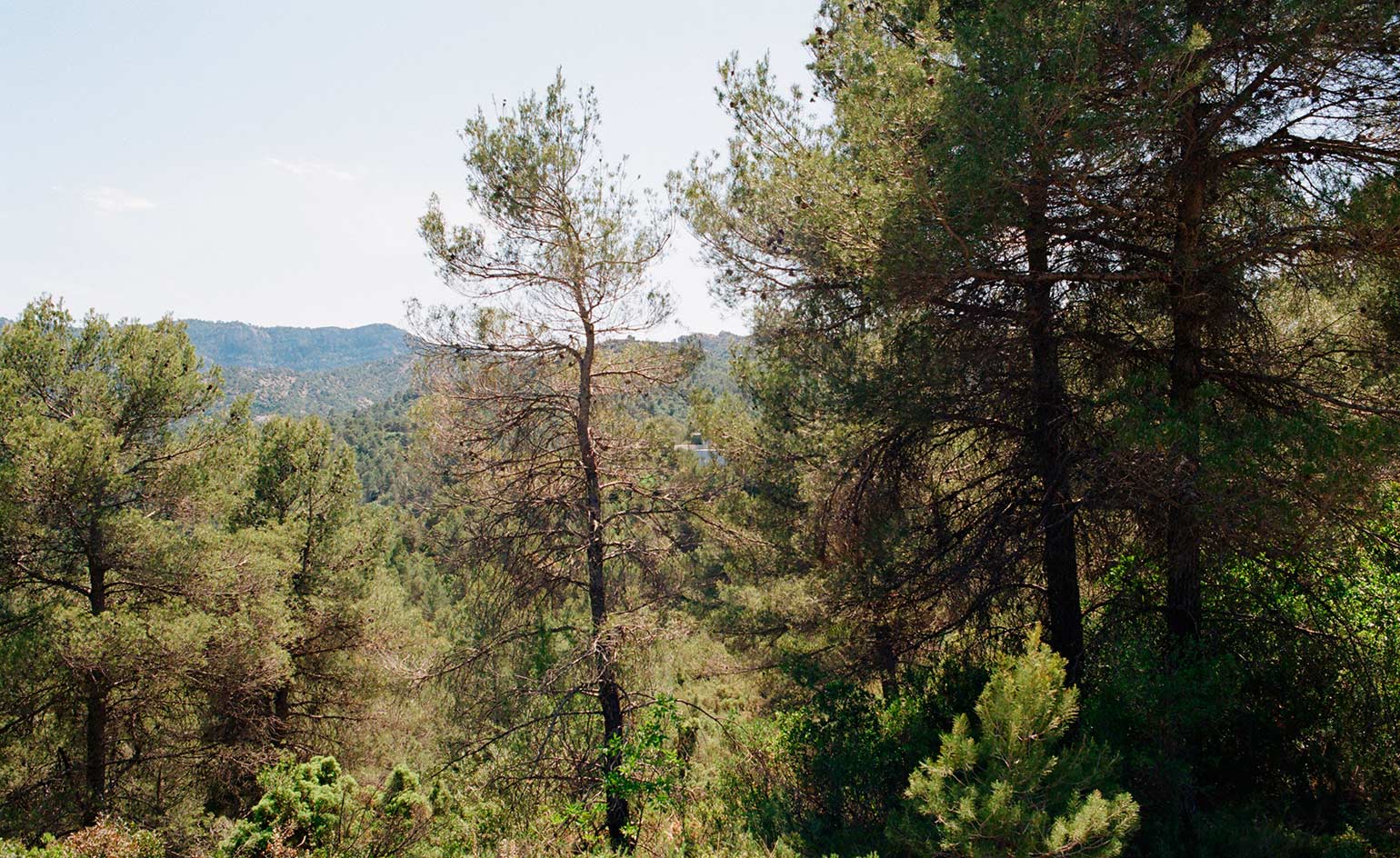
Olive groves, almond tree fields and black truffles grow on the site which is surrounded by 18 medieval villages.
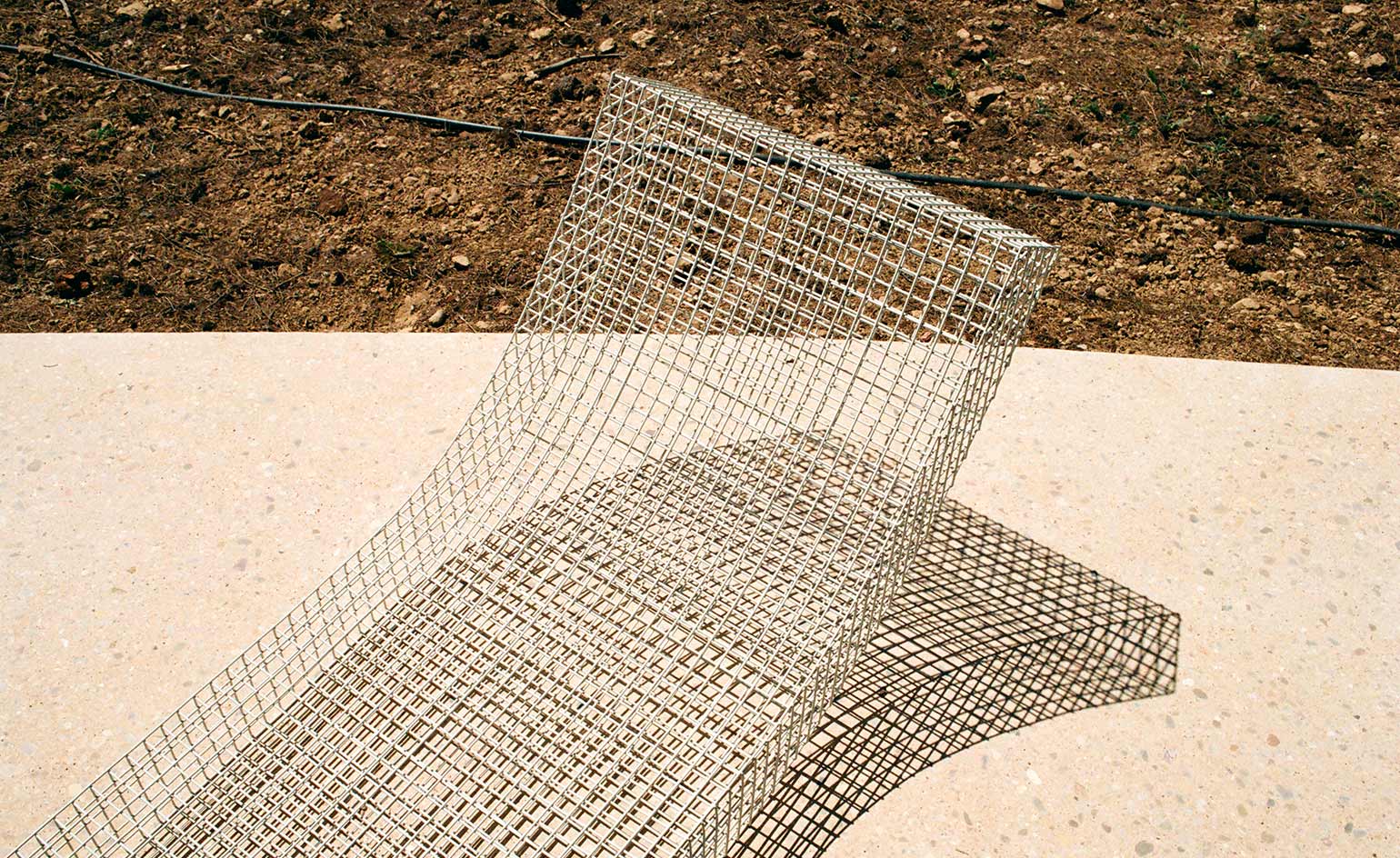
Office KGDVS commissioned designers Muller Van Severen to create this wire chaise longue.
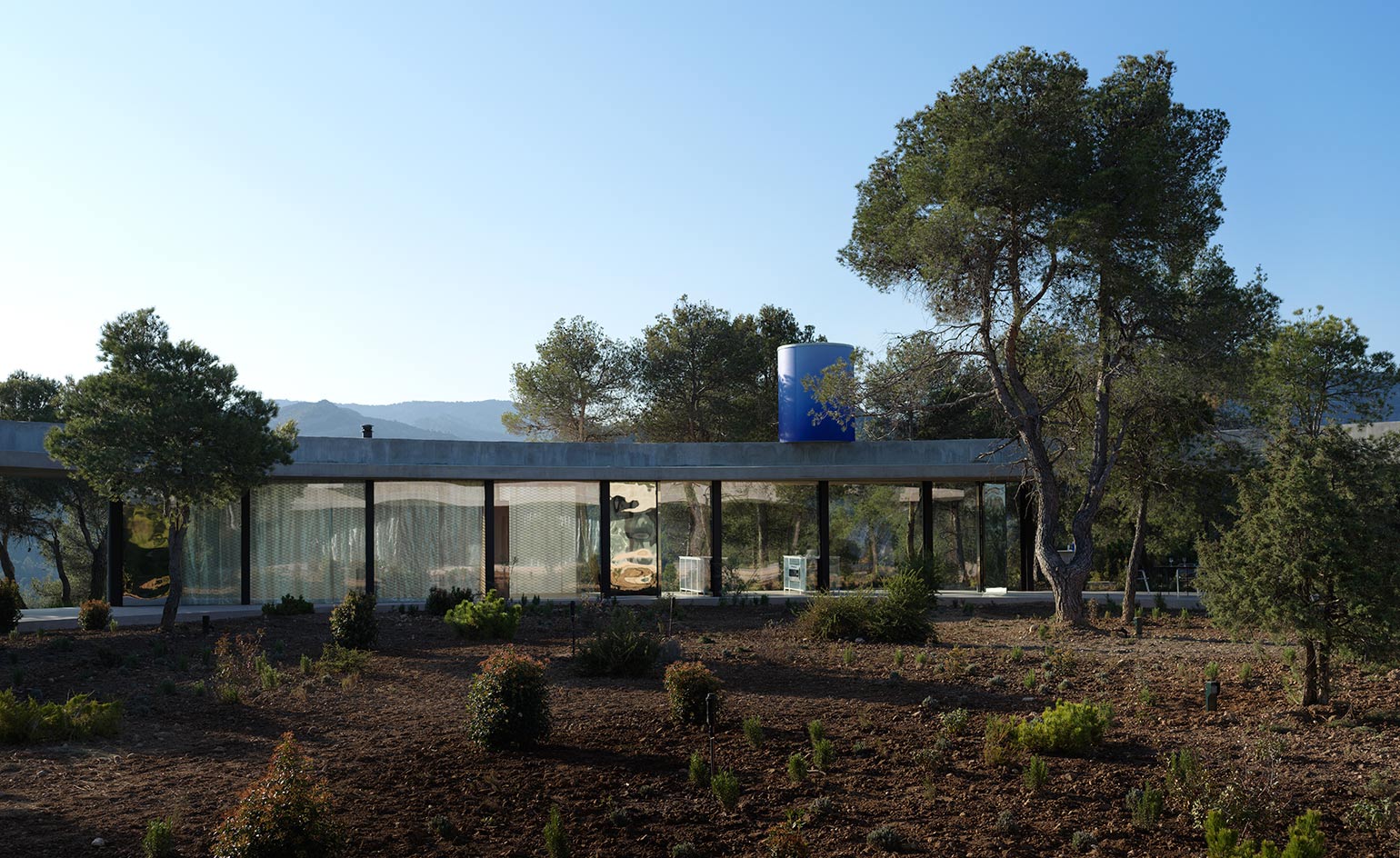
The house is a stage from which to experience a 360-degree panorama of uninterrupted wilderness.
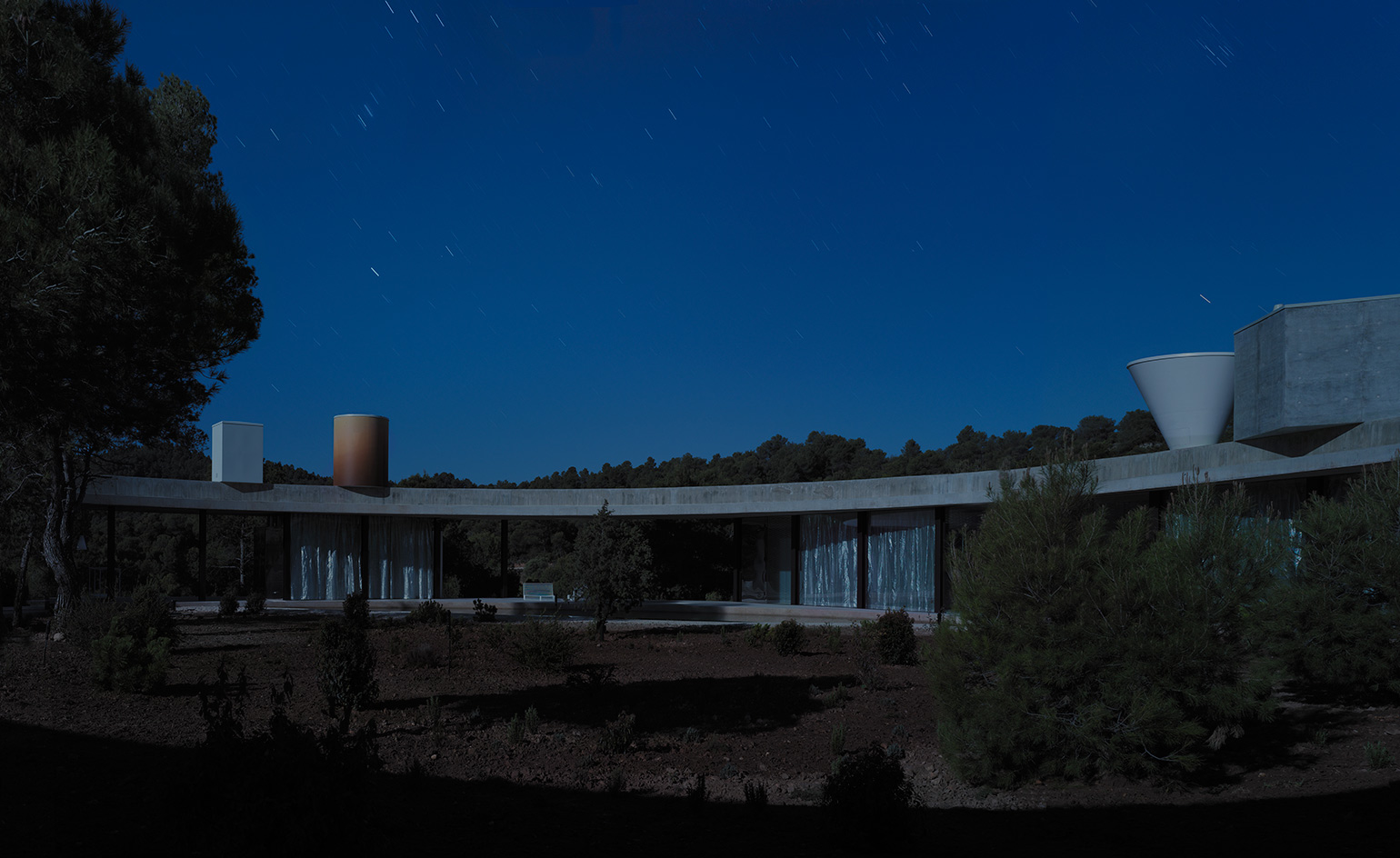
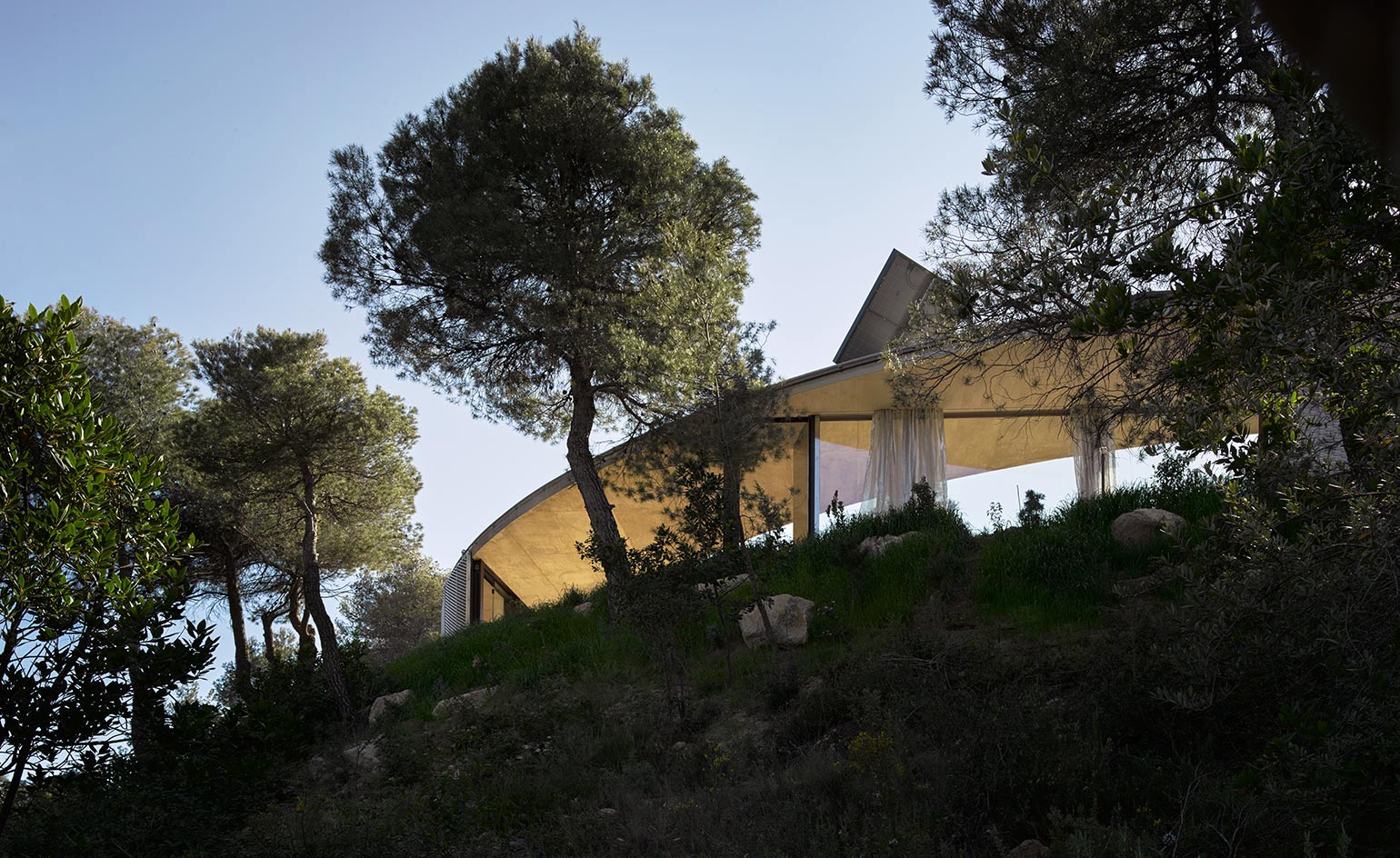
Office KGDVS are known for its theoretical approach to architecture.
INFORMATION
For more information, visit the Solo House website and the Office KGDVS website
Wallpaper* Newsletter
Receive our daily digest of inspiration, escapism and design stories from around the world direct to your inbox.
Harriet Thorpe is a writer, journalist and editor covering architecture, design and culture, with particular interest in sustainability, 20th-century architecture and community. After studying History of Art at the School of Oriental and African Studies (SOAS) and Journalism at City University in London, she developed her interest in architecture working at Wallpaper* magazine and today contributes to Wallpaper*, The World of Interiors and Icon magazine, amongst other titles. She is author of The Sustainable City (2022, Hoxton Mini Press), a book about sustainable architecture in London, and the Modern Cambridge Map (2023, Blue Crow Media), a map of 20th-century architecture in Cambridge, the city where she grew up.
-
 All-In is the Paris-based label making full-force fashion for main character dressing
All-In is the Paris-based label making full-force fashion for main character dressingPart of our monthly Uprising series, Wallpaper* meets Benjamin Barron and Bror August Vestbø of All-In, the LVMH Prize-nominated label which bases its collections on a riotous cast of characters – real and imagined
By Orla Brennan
-
 Maserati joins forces with Giorgetti for a turbo-charged relationship
Maserati joins forces with Giorgetti for a turbo-charged relationshipAnnouncing their marriage during Milan Design Week, the brands unveiled a collection, a car and a long term commitment
By Hugo Macdonald
-
 Through an innovative new training program, Poltrona Frau aims to safeguard Italian craft
Through an innovative new training program, Poltrona Frau aims to safeguard Italian craftThe heritage furniture manufacturer is training a new generation of leather artisans
By Cristina Kiran Piotti
-
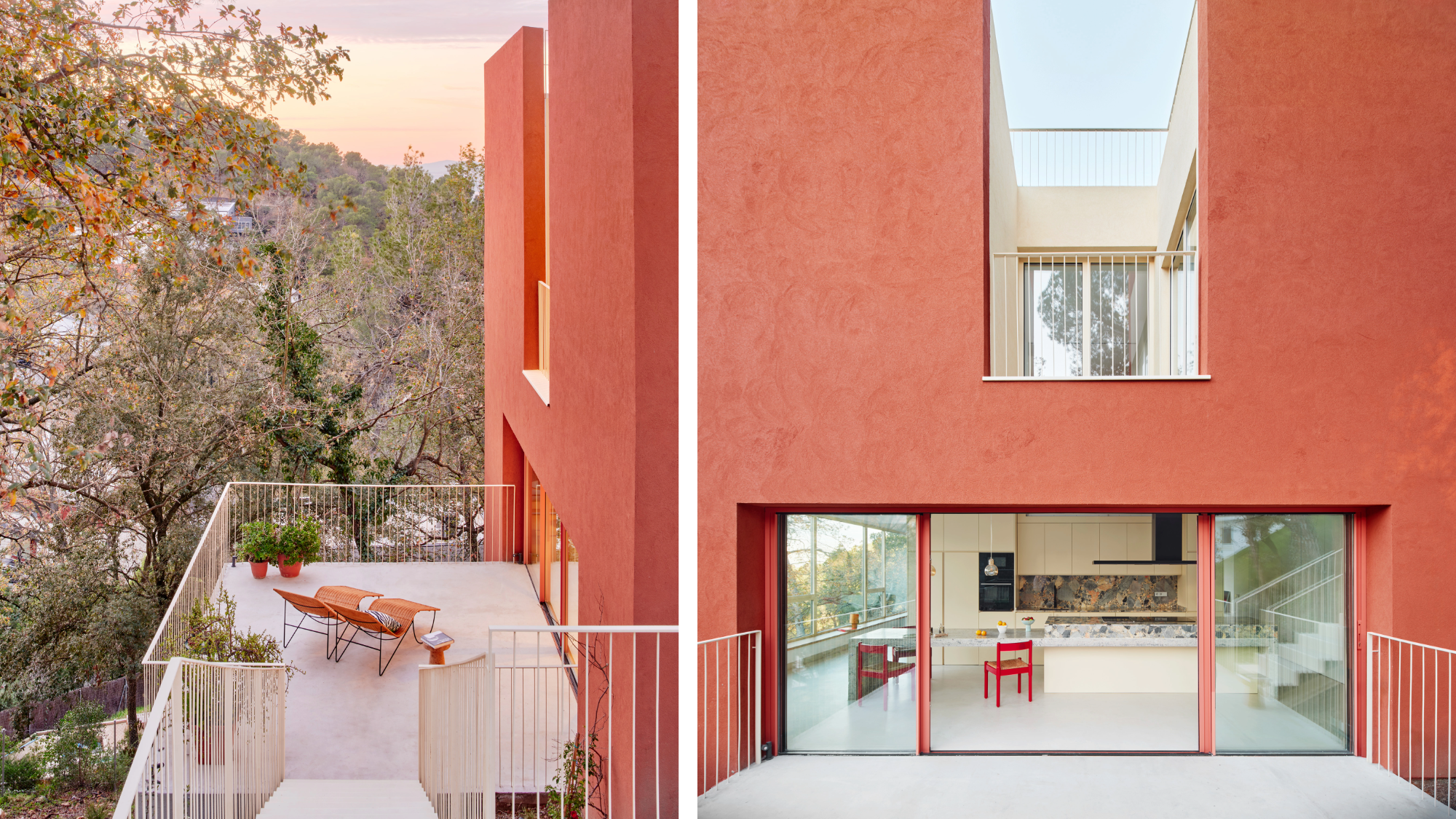 This striking Spanish house makes the most of a tricky plot in a good area
This striking Spanish house makes the most of a tricky plot in a good areaA Spanish house perched on a steep slope in the leafy suburbs of Barcelona, Raúl Sánchez Architects’ Casa Magarola features colourful details, vintage designs and hidden balconies
By Léa Teuscher
-
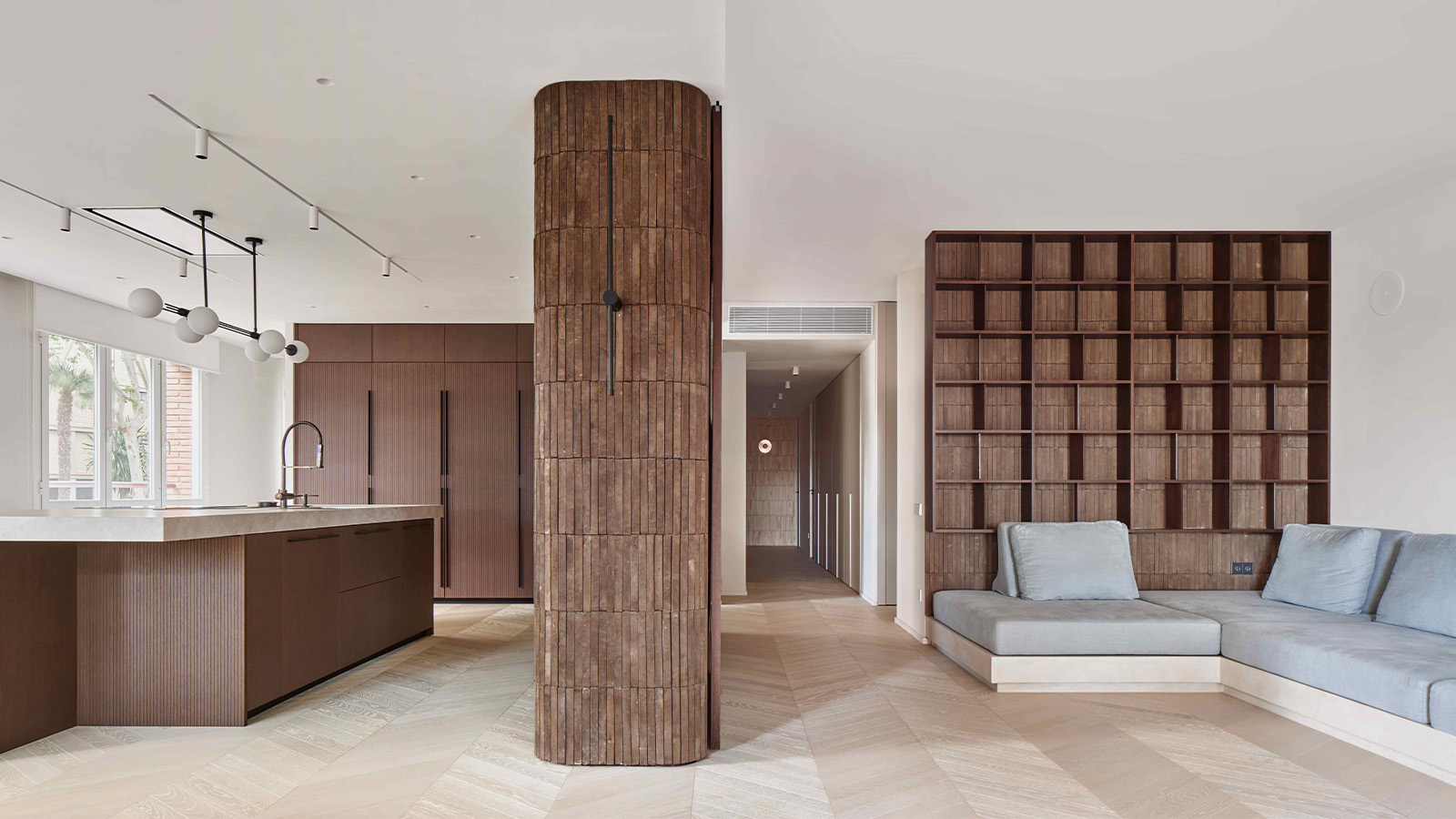 This brutalist apartment in Barcelona is surprisingly soft and gentle
This brutalist apartment in Barcelona is surprisingly soft and gentleThe renovated brutalist apartment by Cometa Architects is a raw yet gentle gem in the heart of the city
By Tianna Williams
-
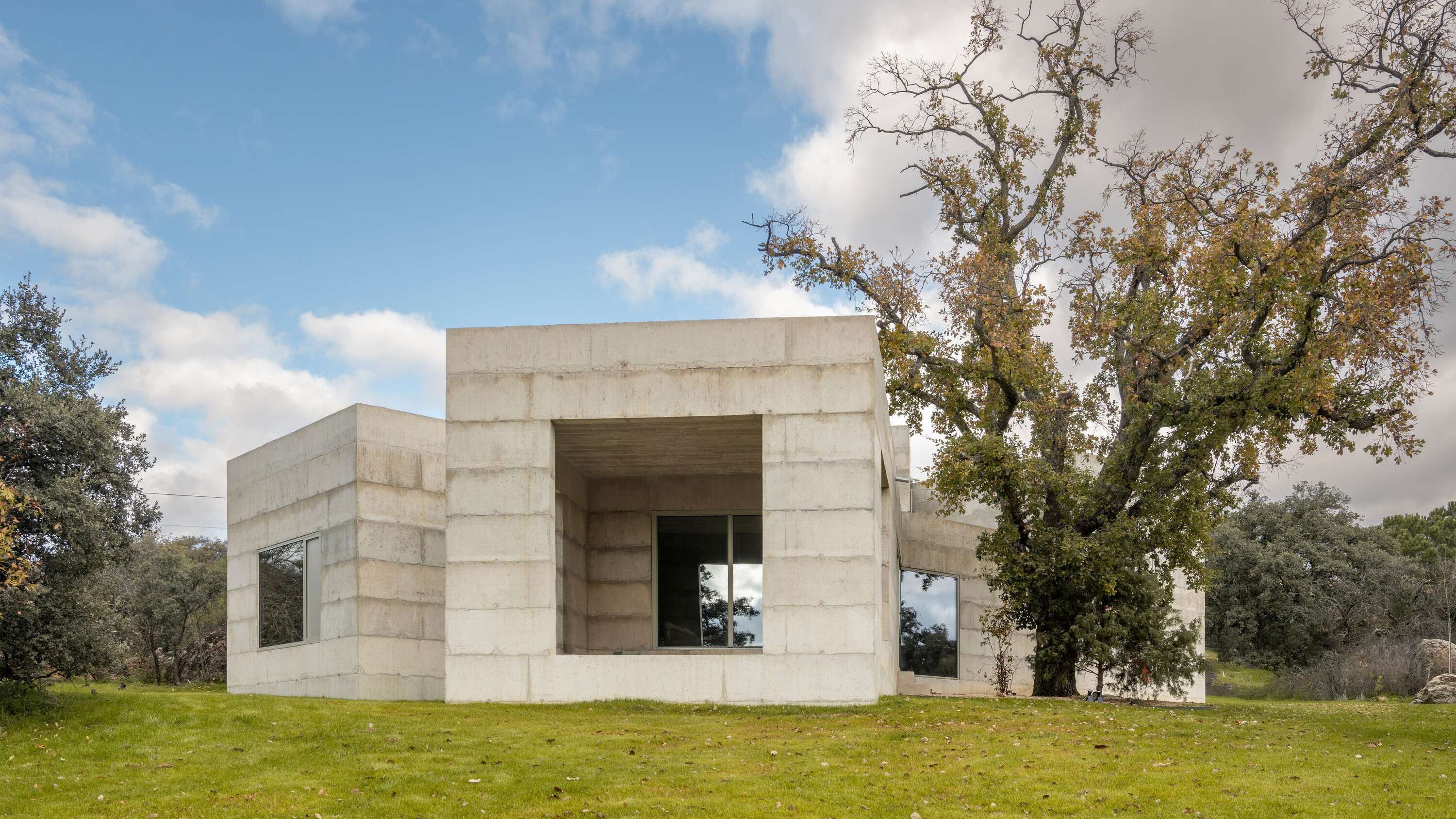 A brutalist house in Spain embraces its wild and tangled plot
A brutalist house in Spain embraces its wild and tangled plotHouse X is a formidable, brutalist house structure on a semi-rural plot in central Spain, shaped by Bojaus Arquitectura to reflect the robust flora and geology of the local landscape
By Jonathan Bell
-
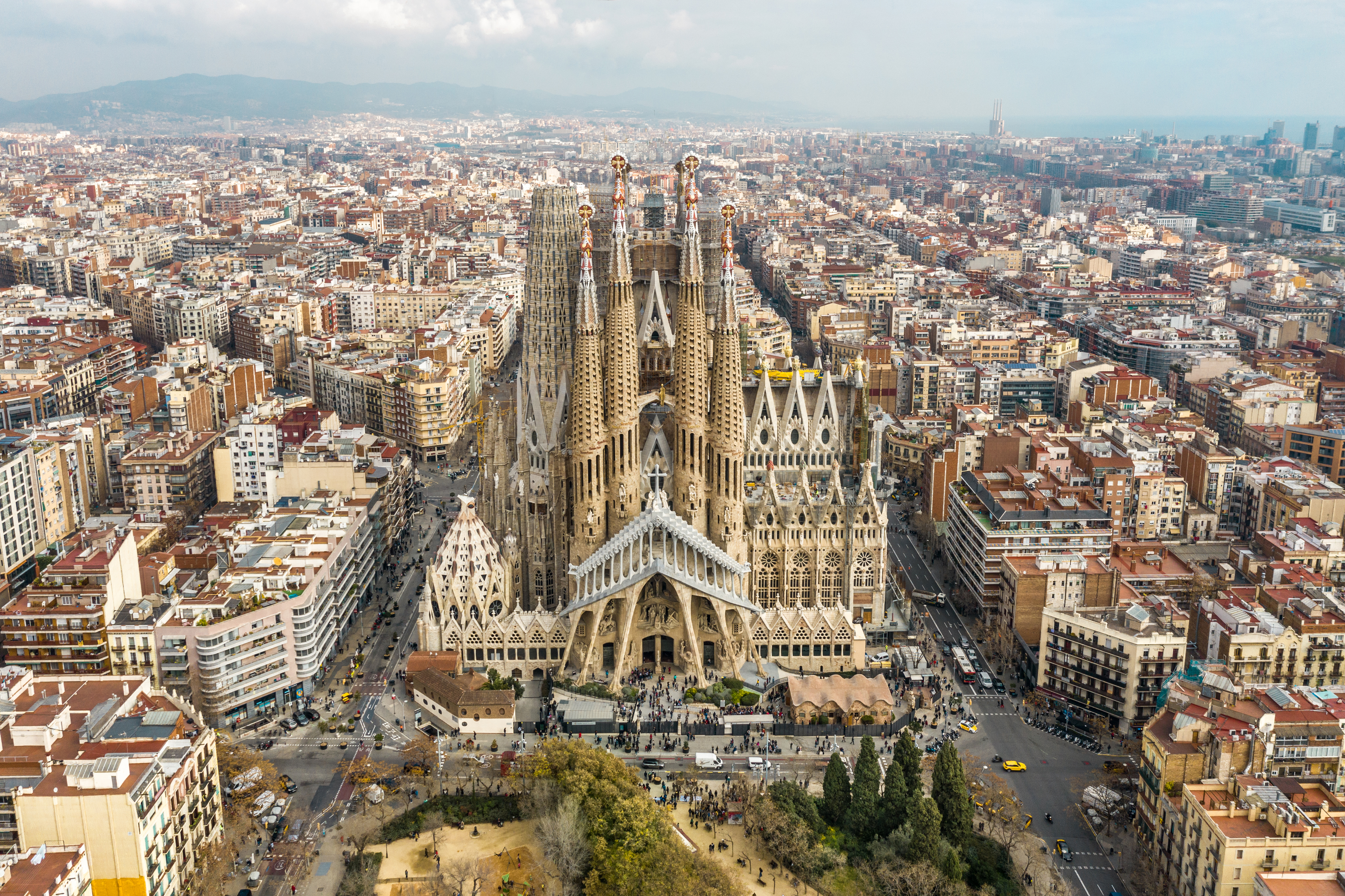 Antoni Gaudí: a guide to the architect’s magical world
Antoni Gaudí: a guide to the architect’s magical worldCatalan creative Antoni Gaudí has been a unique figure in global architectural history; we delve into the magical world of his mesmerising creations
By Ellie Stathaki
-
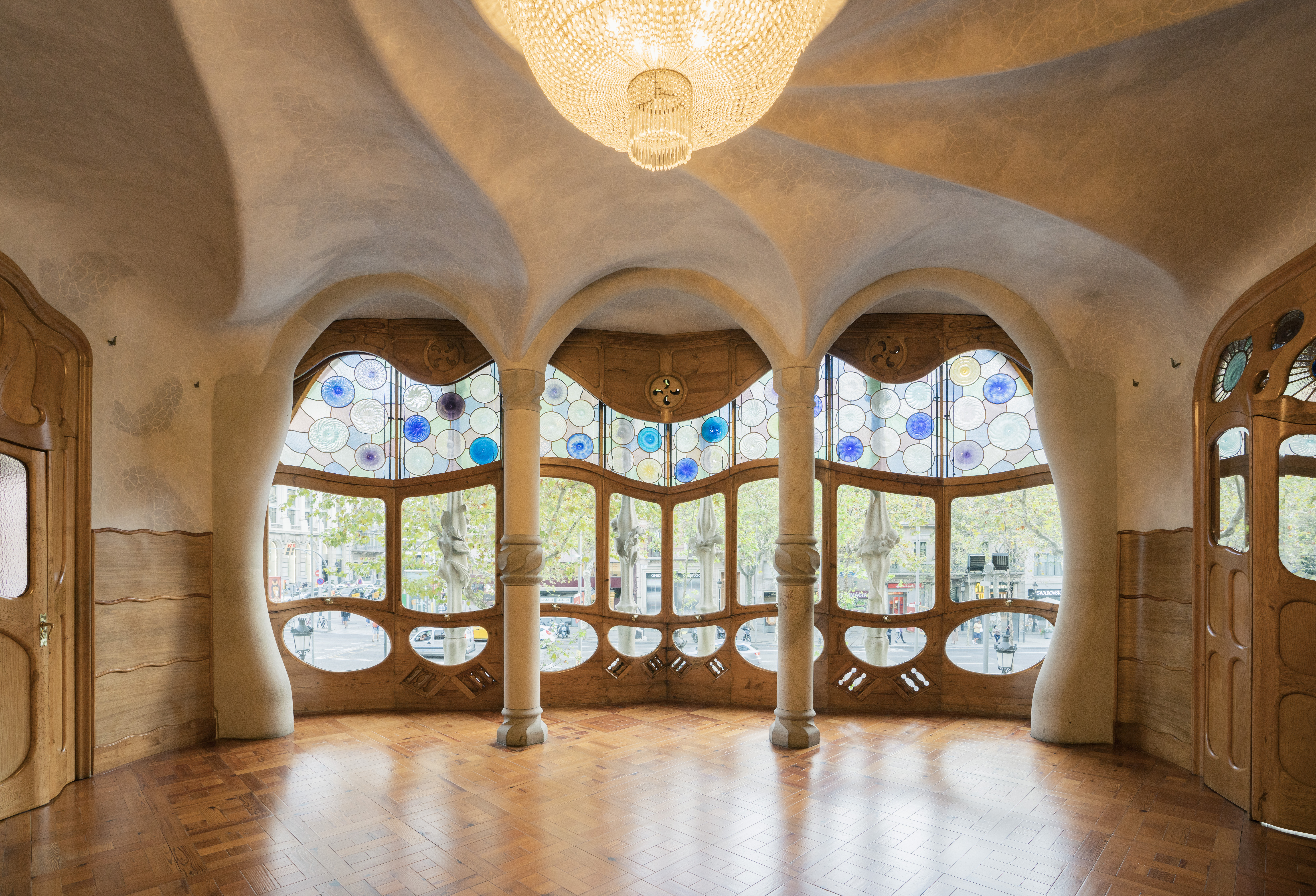 The case of Casa Batlló: inside Antoni Gaudí’s ‘happiest’ work
The case of Casa Batlló: inside Antoni Gaudí’s ‘happiest’ workCasa Batlló by Catalan master architect Antoni Gaudí has just got a refresh; we find out more
By Ellie Stathaki
-
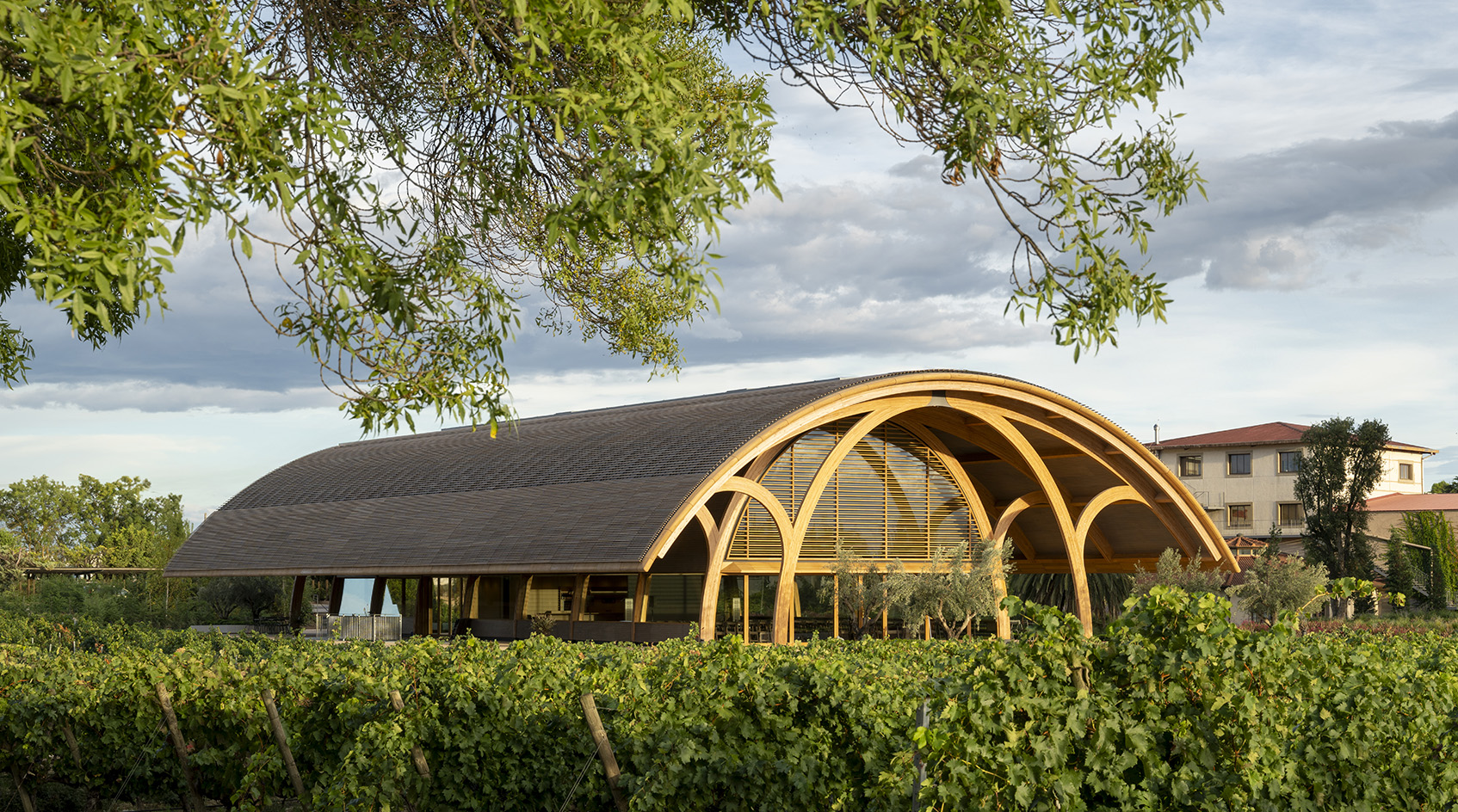 Bodegas Faustino Winery celebrates process through its versatile vaulted visitor centre
Bodegas Faustino Winery celebrates process through its versatile vaulted visitor centreBodegas Faustino Winery completes extension by Foster + Partners in Spain, marking a new chapter to the long-standing history between the architecture practice and their client
By Ellie Stathaki
-
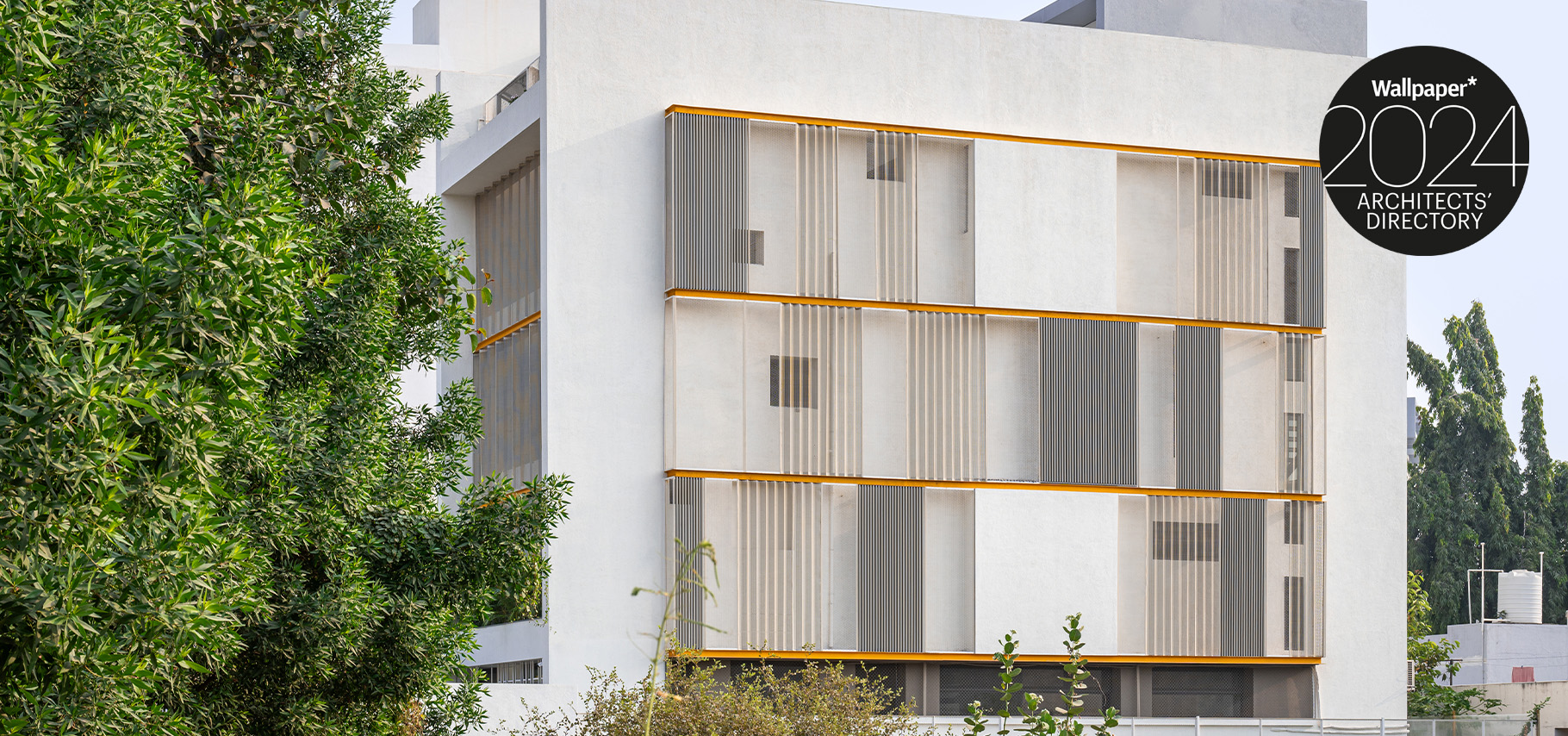 Playball Studio's architecture balances the organic and the technical
Playball Studio's architecture balances the organic and the technicalPlayball Studio, a young Indo-Spanish design practice, features in the Wallpaper* Architects’ Directory 2024
By Pallavi Mehra
-
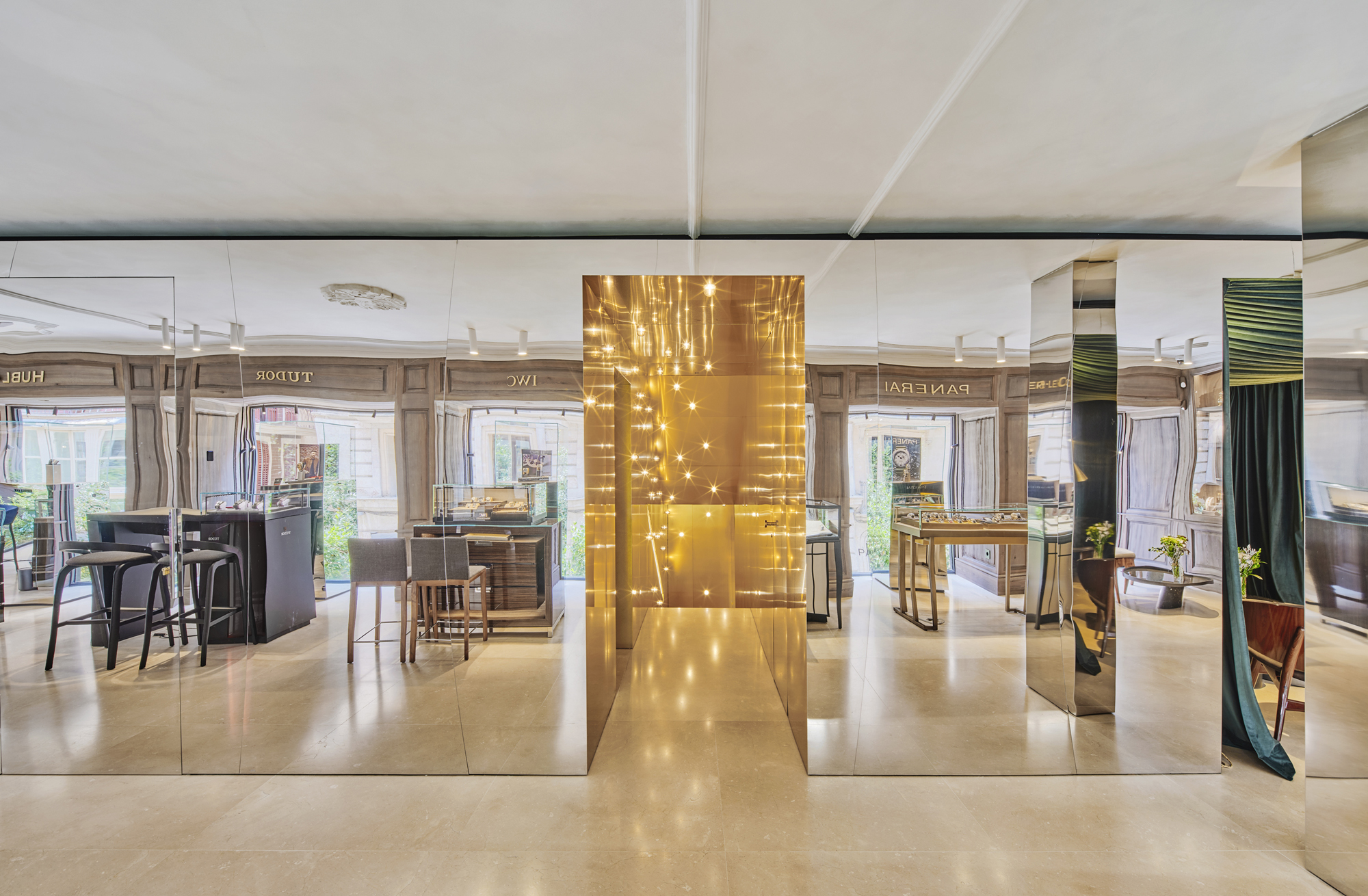 In Palma, beloved watch boutique Relojeria Alemana gets a dramatic revamp
In Palma, beloved watch boutique Relojeria Alemana gets a dramatic revampEdificio RA for Relojeria Alemana has been redesigned by OHLAB, refreshing a historical landmark in Palma, Mallorca with a 21st-century twist
By Ellie Stathaki