Concrete curves: this free-flowing Belgian villa goes against the grain
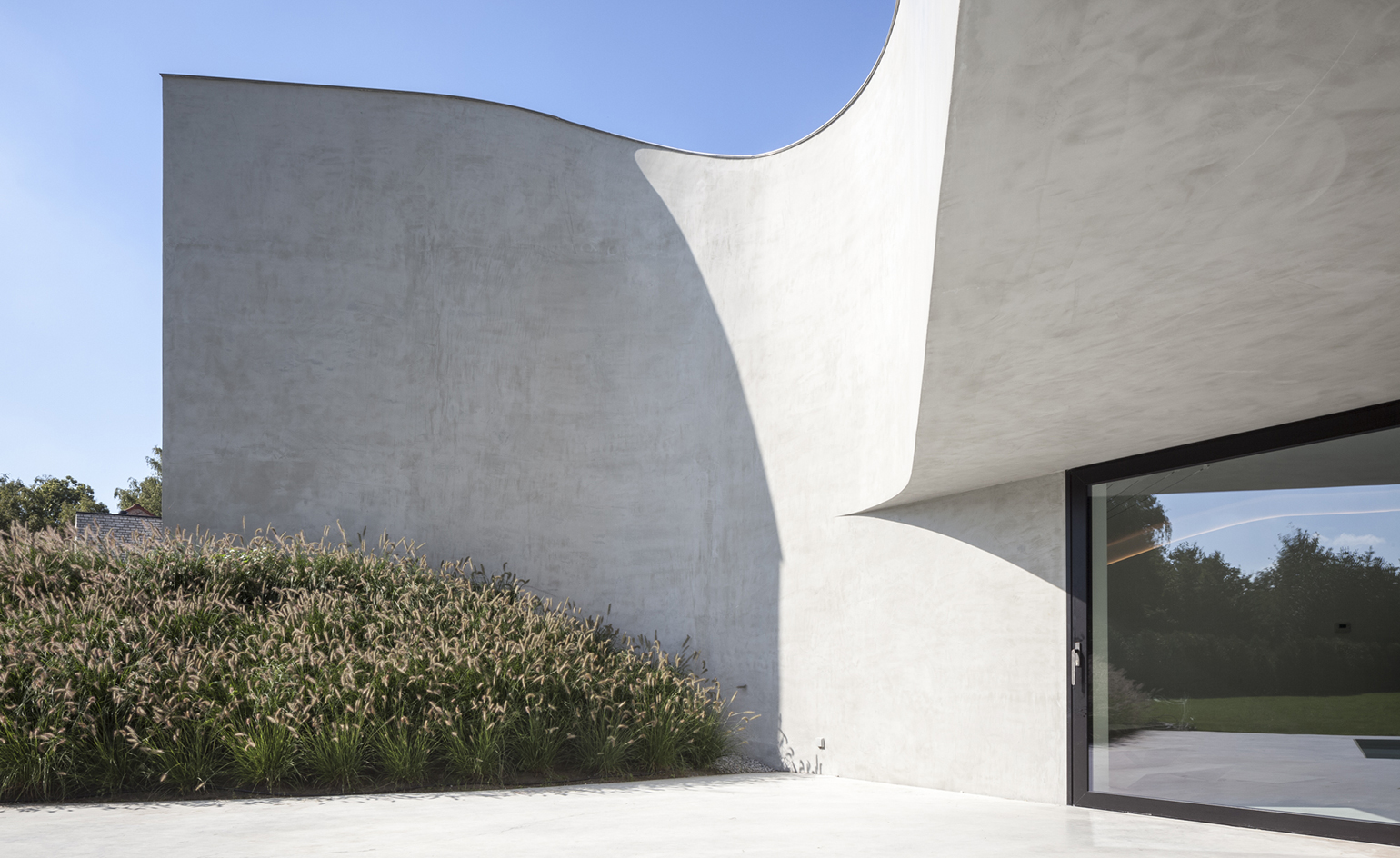
The restricting practical requirements of daily family life – coupled with planning and often, budgetary, limitations – make undulating, free-flowing forms a rare occurrence in residential design. Belgian based Office O Architects aim to break the status quo with their most recent residential offering; Villa MQ.
The spacious villa was completed earlier in the year for a local family and is situated in Belgium's Tremelo. The architects wanted to create ‘something special’ that is at the same time, functional.
‘Taking building regulations into account, we started sculpting the house around the desired programs, thereby playing with the fundamental architectural elements and principles’, says Magalie Munters, lead architect on the project. As a result, the house's somewhat complex inner layout is cleverly concealed behind a simple ‘wave-like’ concrete facade.
The property is accessible via a large external ramp - designed to frame the surrounding nature - that leads up to the front door and through to the house's five ‘half’ levels.
A ramp-like staircase 'at the very heart’ of the design efficiently connects all floors, allowing seamless transition between spaces. Its grid of parabolic support cables creates a striking visual effect. The villa’s simple, clean white walls further accentuate its organic forms.
The ground floor, which acts as the property's entry point, leads upwards to the first floor which holds the garage, guest bedroom and bathroom, with the master bedroom situated at the back. Moving up half a level to the second floor, the kitchen and dining area leads out onto the outdoor terrace and pool.
Again, half a level higher, the living room is bathed in daylight from a large full-height glazed opening and a linear skylight. The final level is home to the children’s bedrooms, complemented by a balcony, which overlooks the surrounding pines.Office O Architects
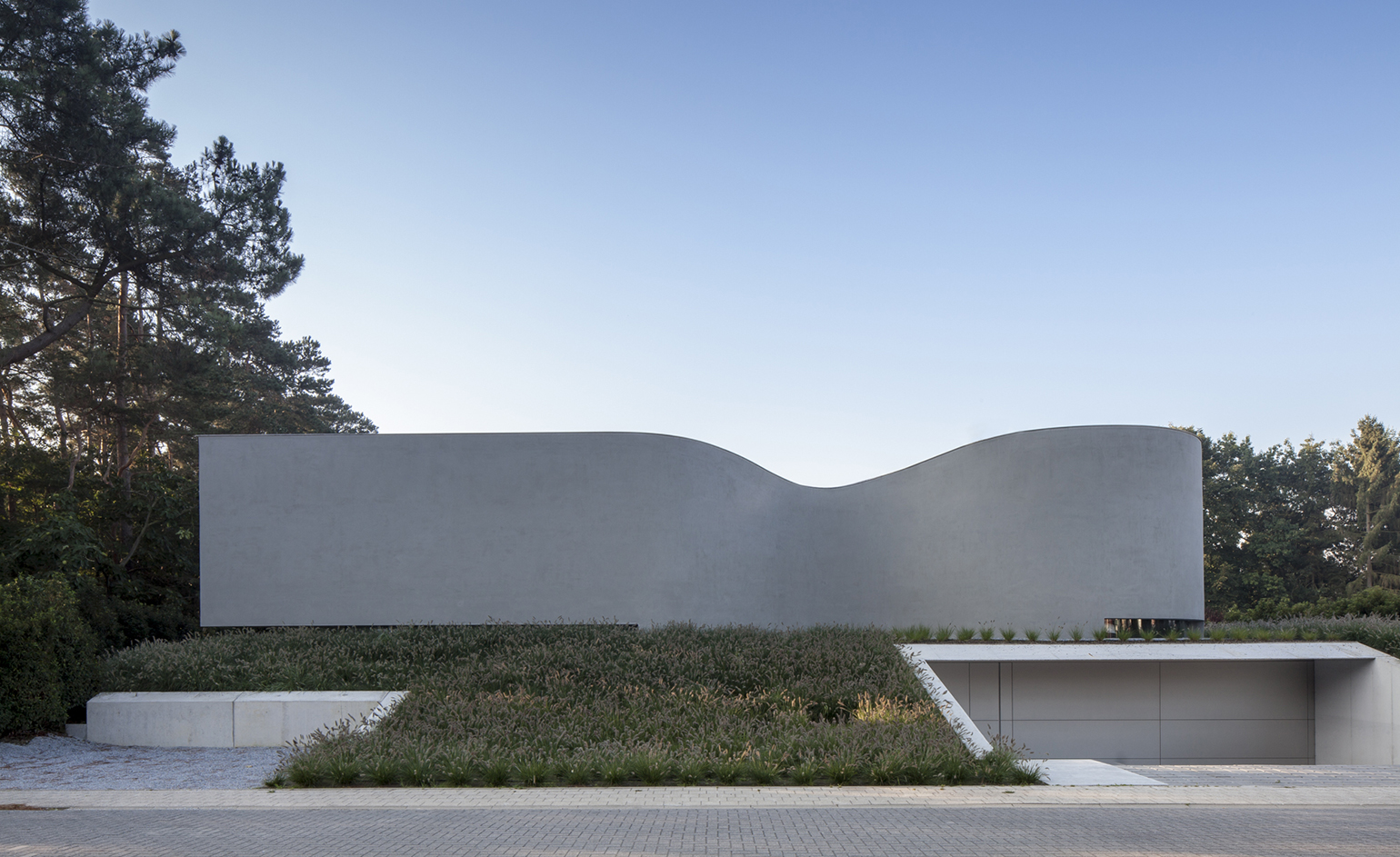
The spacious villa reached completion this year. The team was aiming for ‘something special’ yet functional for its clients.
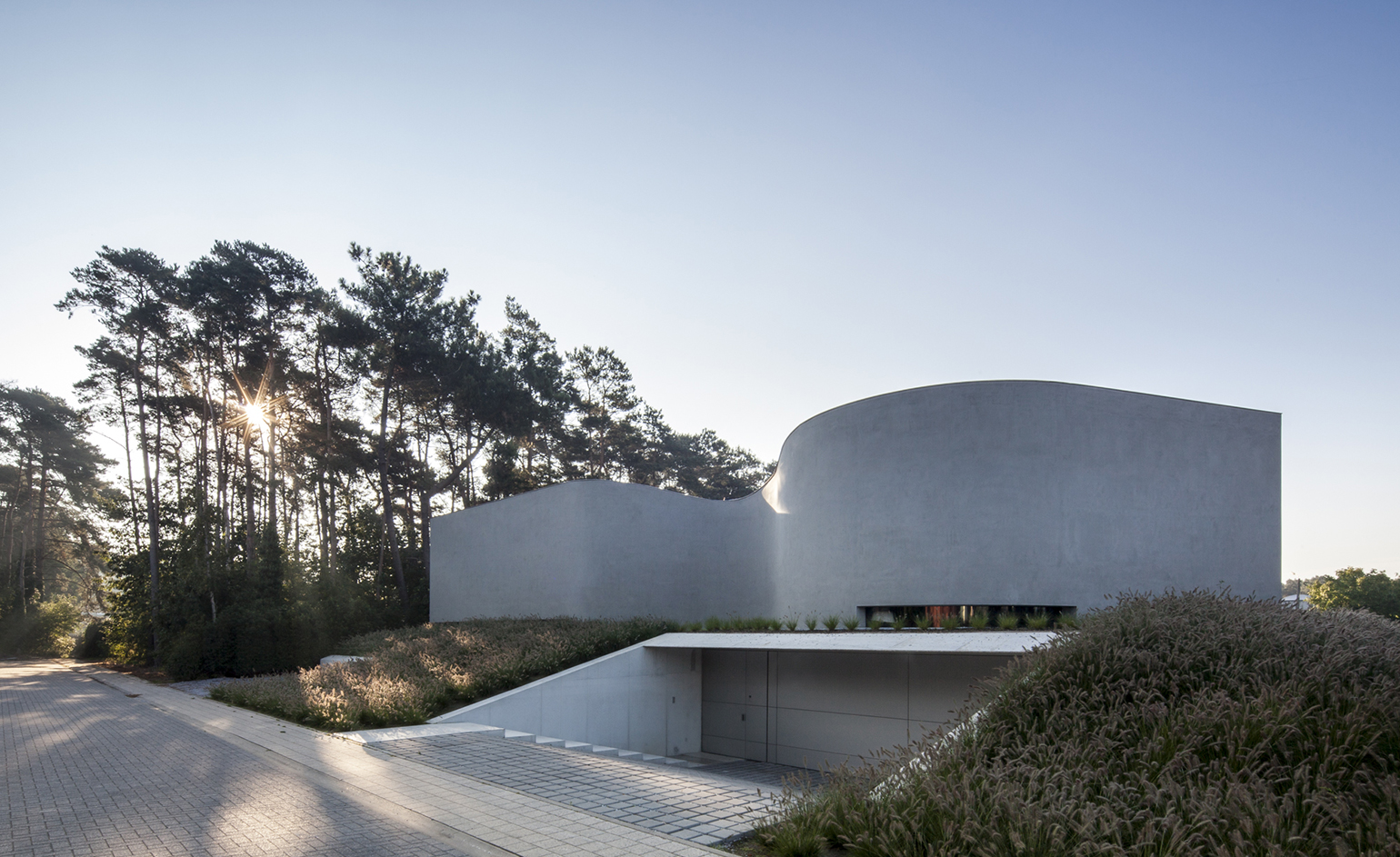
The property, which can be accessed via a large ramp, features five ‘half levels', staggered behind the home’s wavy facade.
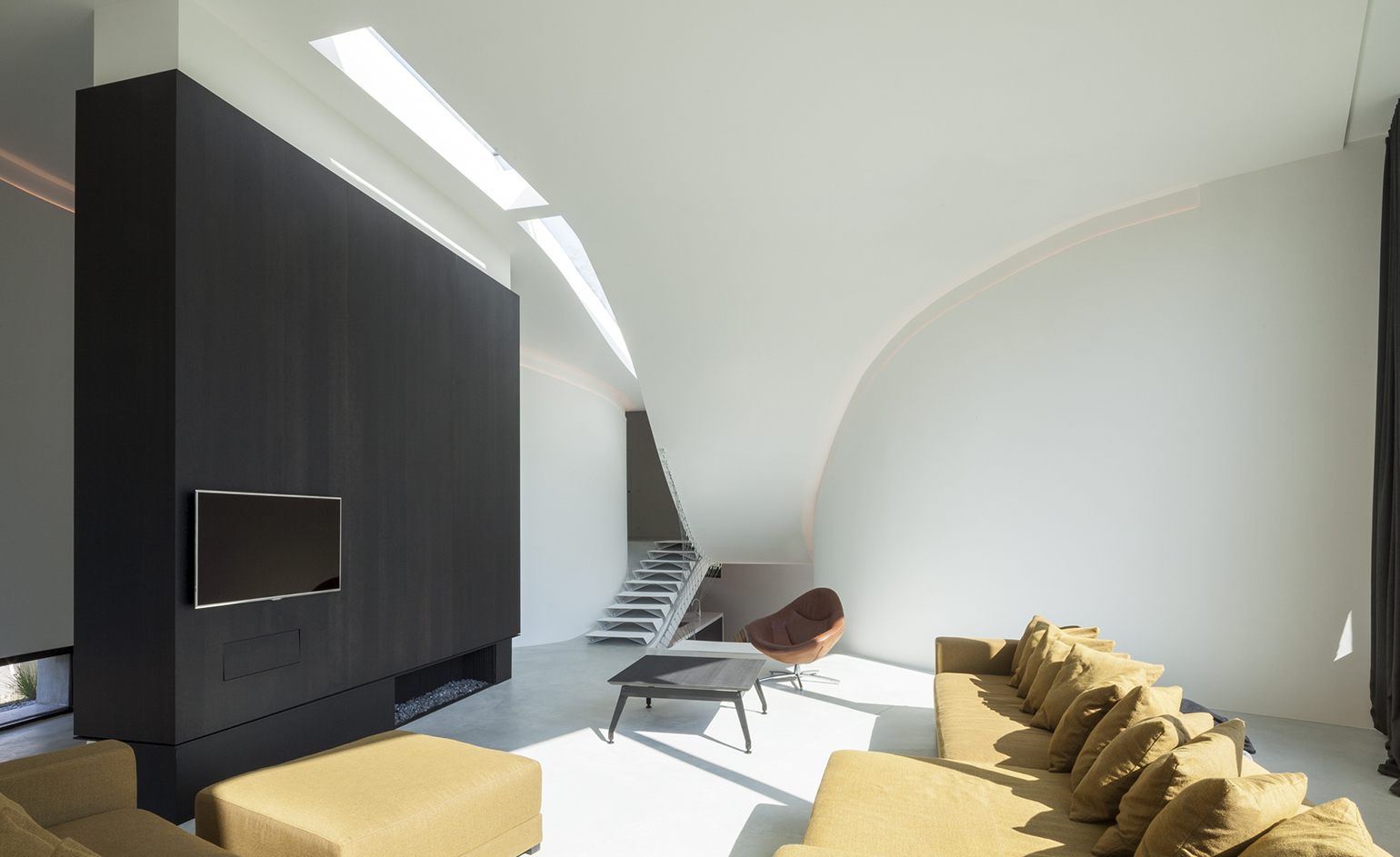
The living areas are located on the third floor. They are flooded with natural light through the full-height glazed opening and a skylight.
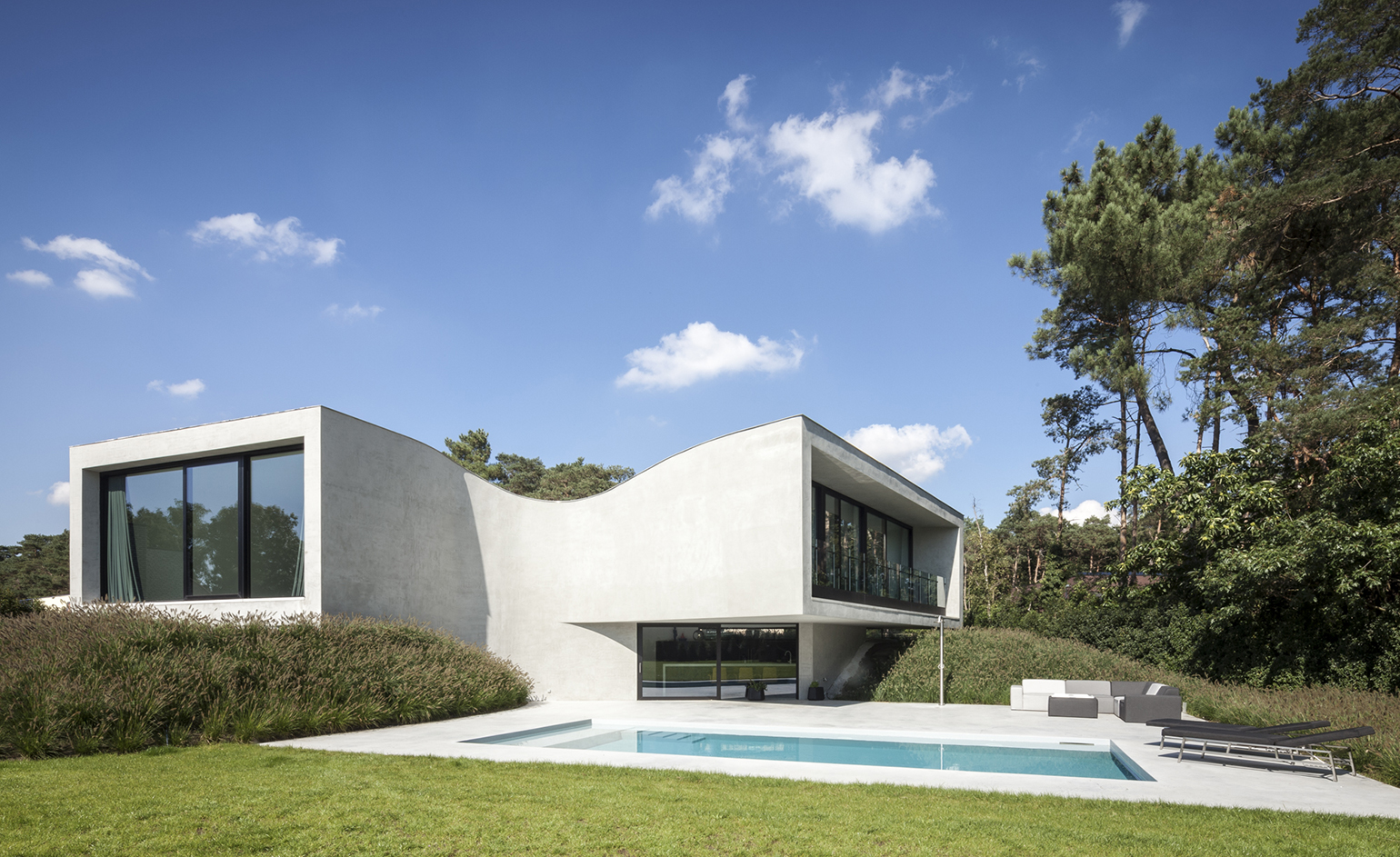
Villa MQ’s concrete form was the result of the combination of the area's planning restrictions and the interior program.
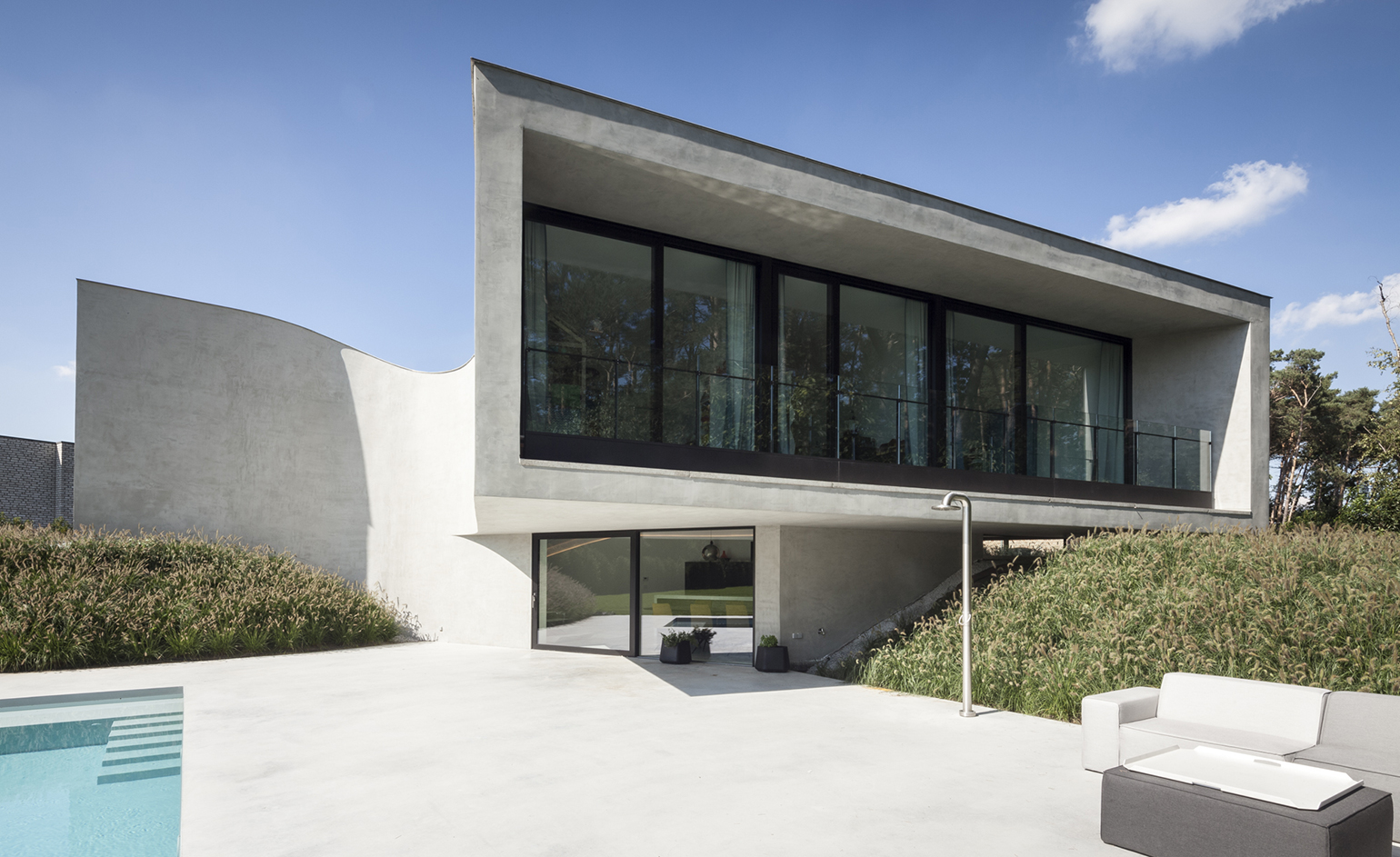
The house's second level hosts the kitchen and dining areas that look out on to the property's terrace and pool
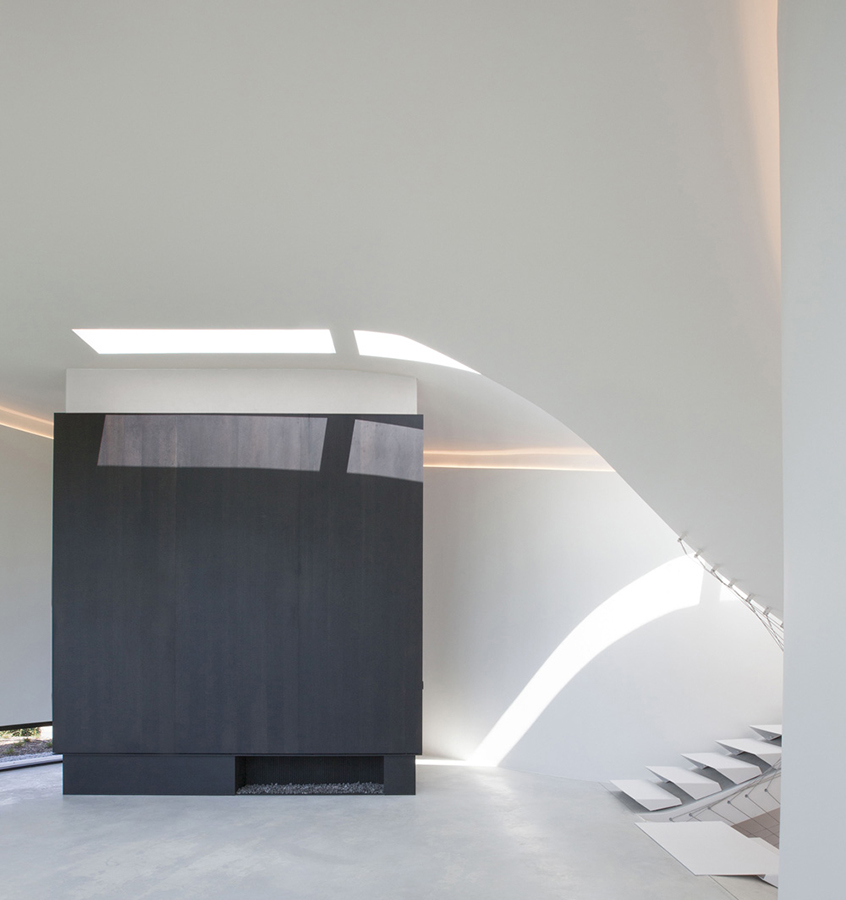
A feature staircase at the heart of the property is the building's main circulation point. It sits suspended from parabolic cables.
INFORMATION
For more information on Villa MQ, please visit Office O’s website
Wallpaper* Newsletter
Receive our daily digest of inspiration, escapism and design stories from around the world direct to your inbox.
-
 All-In is the Paris-based label making full-force fashion for main character dressing
All-In is the Paris-based label making full-force fashion for main character dressingPart of our monthly Uprising series, Wallpaper* meets Benjamin Barron and Bror August Vestbø of All-In, the LVMH Prize-nominated label which bases its collections on a riotous cast of characters – real and imagined
By Orla Brennan
-
 Maserati joins forces with Giorgetti for a turbo-charged relationship
Maserati joins forces with Giorgetti for a turbo-charged relationshipAnnouncing their marriage during Milan Design Week, the brands unveiled a collection, a car and a long term commitment
By Hugo Macdonald
-
 Through an innovative new training program, Poltrona Frau aims to safeguard Italian craft
Through an innovative new training program, Poltrona Frau aims to safeguard Italian craftThe heritage furniture manufacturer is training a new generation of leather artisans
By Cristina Kiran Piotti
-
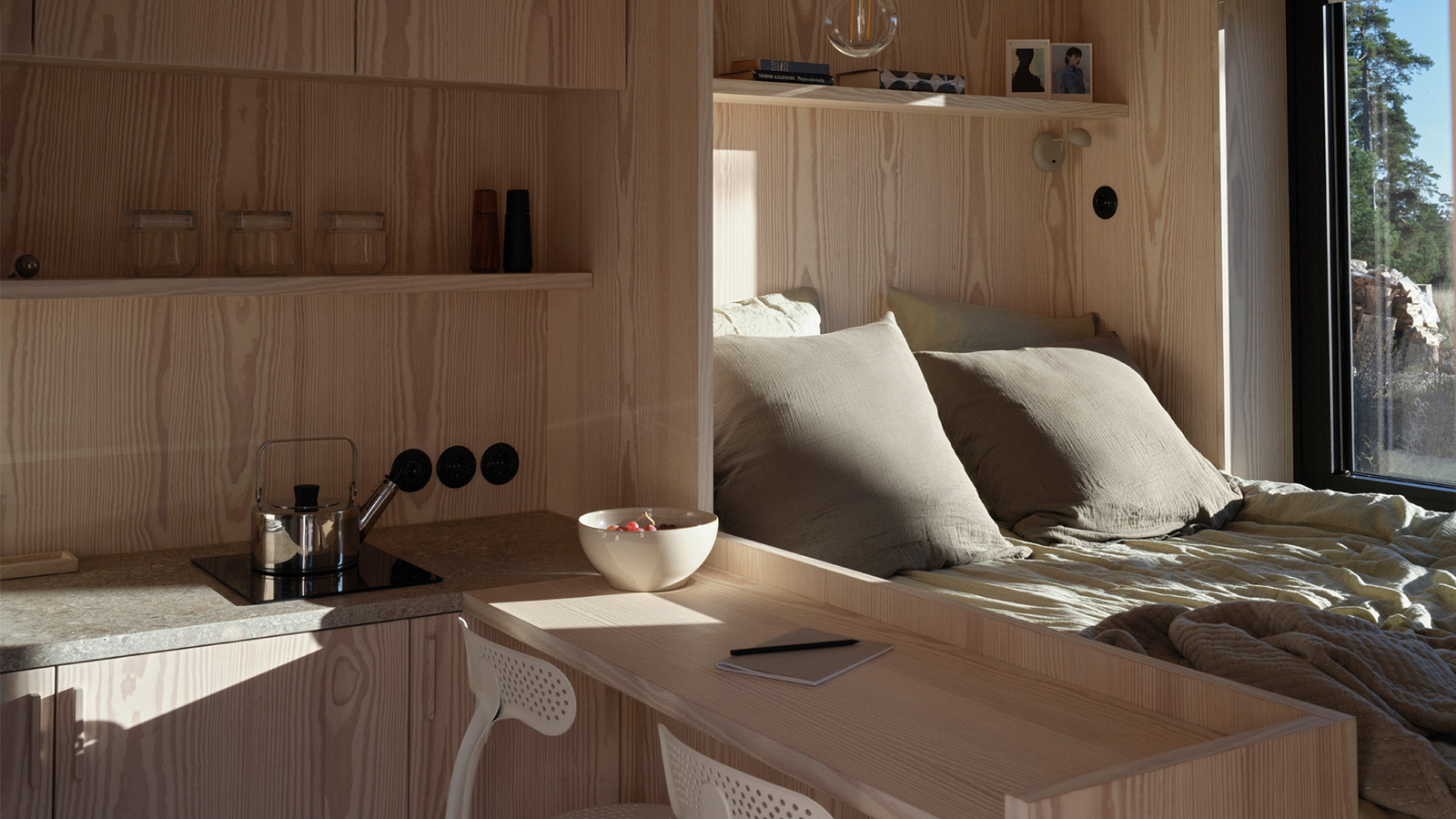 ‘Close to solitude, but with a neighbour’: Furu’s cabins in the woods are a tranquil escape
‘Close to solitude, but with a neighbour’: Furu’s cabins in the woods are a tranquil escapeTaking its name from the Swedish word for ‘pine tree’, creative project management studio Furu is growing against the grain
By Siska Lyssens
-
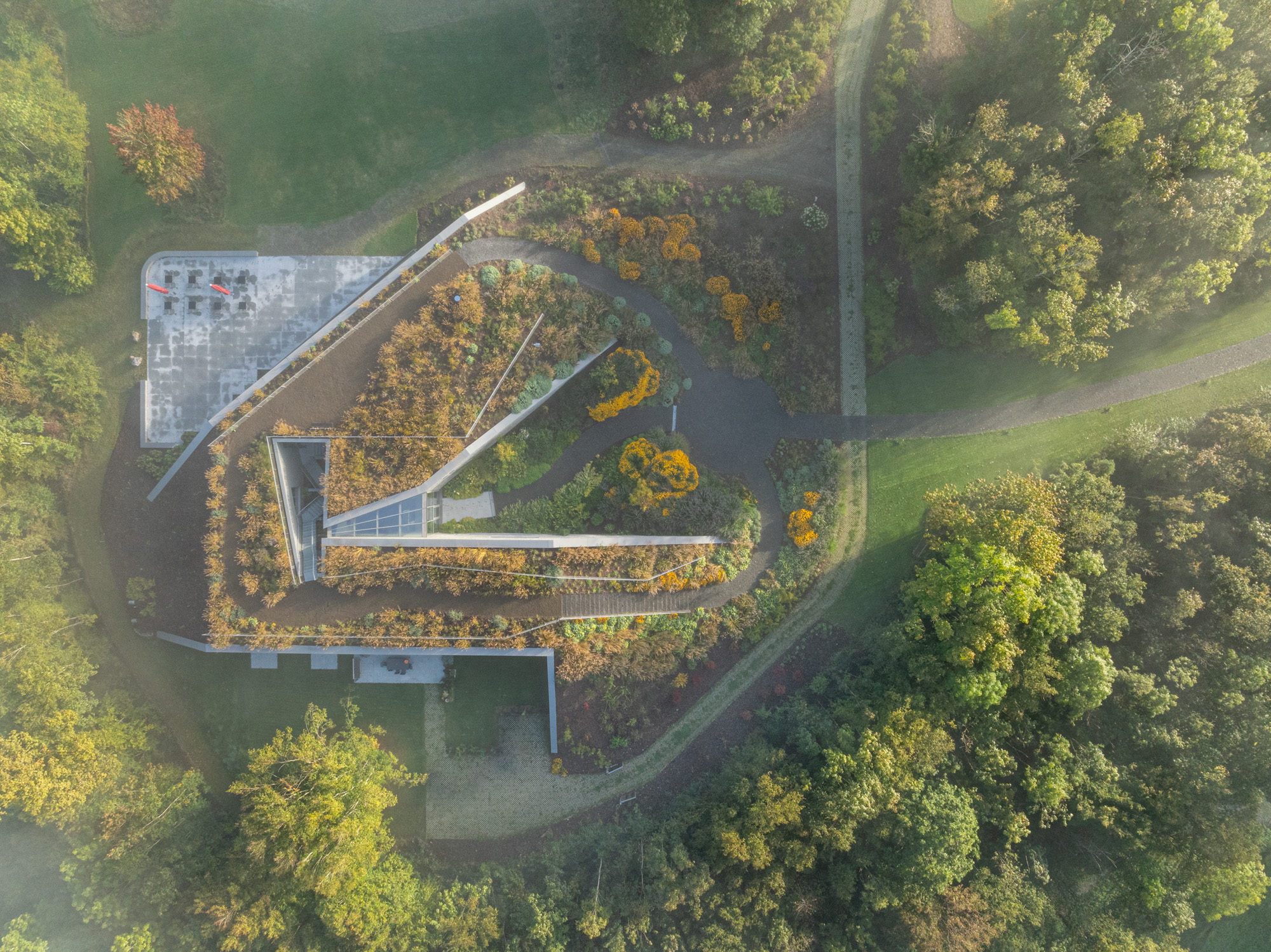 Tour Marche Arboretum, a new 'museum' of plants in Belgium
Tour Marche Arboretum, a new 'museum' of plants in BelgiumMarche Arboretum is a joyful new green space in Belgium, dedicated to nature and science – and a Wallpaper* Design Award 2025 winner
By Ellie Stathaki
-
 Wallpaper* Design Awards 2025: celebrating architectural projects that restore, rebalance and renew
Wallpaper* Design Awards 2025: celebrating architectural projects that restore, rebalance and renewAs we welcome 2025, the Wallpaper* Architecture Awards look back, and to the future, on how our attitudes change; and celebrate how nature, wellbeing and sustainability take centre stage
By Ellie Stathaki
-
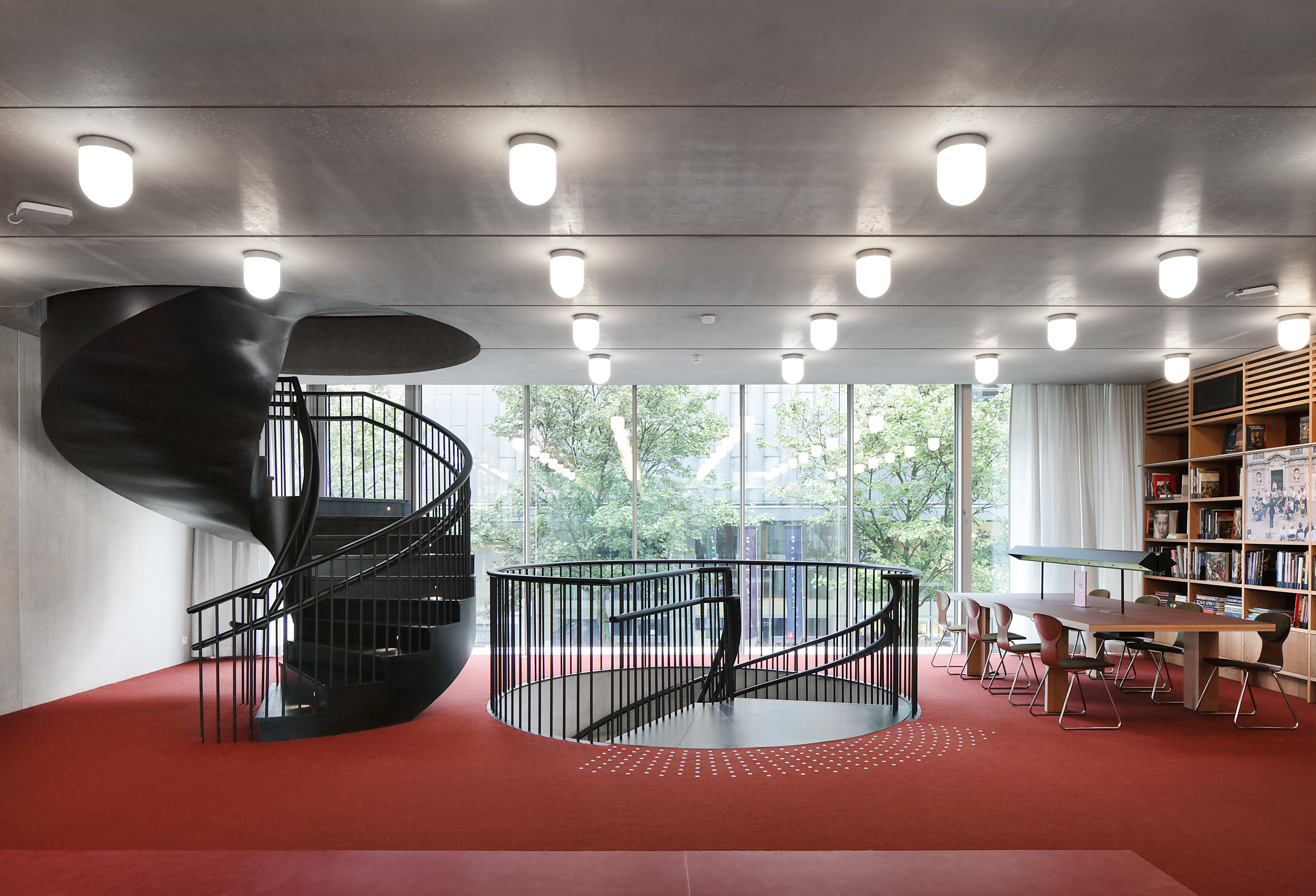 Step through Rubenshuis’ new architectural gateway to the world of the Flemish painter
Step through Rubenshuis’ new architectural gateway to the world of the Flemish painterArchitects Robbrecht en Daem’s new building at Rubenshuis, Antwerp, frames Rubens’ private universe, weaving a modern library and offices into the master’s historic axis of art and nature
By Tim Abrahams
-
 Remembering Alexandros Tombazis (1939-2024), and the Metabolist architecture of this 1970s eco-pioneer
Remembering Alexandros Tombazis (1939-2024), and the Metabolist architecture of this 1970s eco-pioneerBack in September 2010 (W*138), we explored the legacy and history of Greek architect Alexandros Tombazis, who this month celebrates his 80th birthday.
By Ellie Stathaki
-
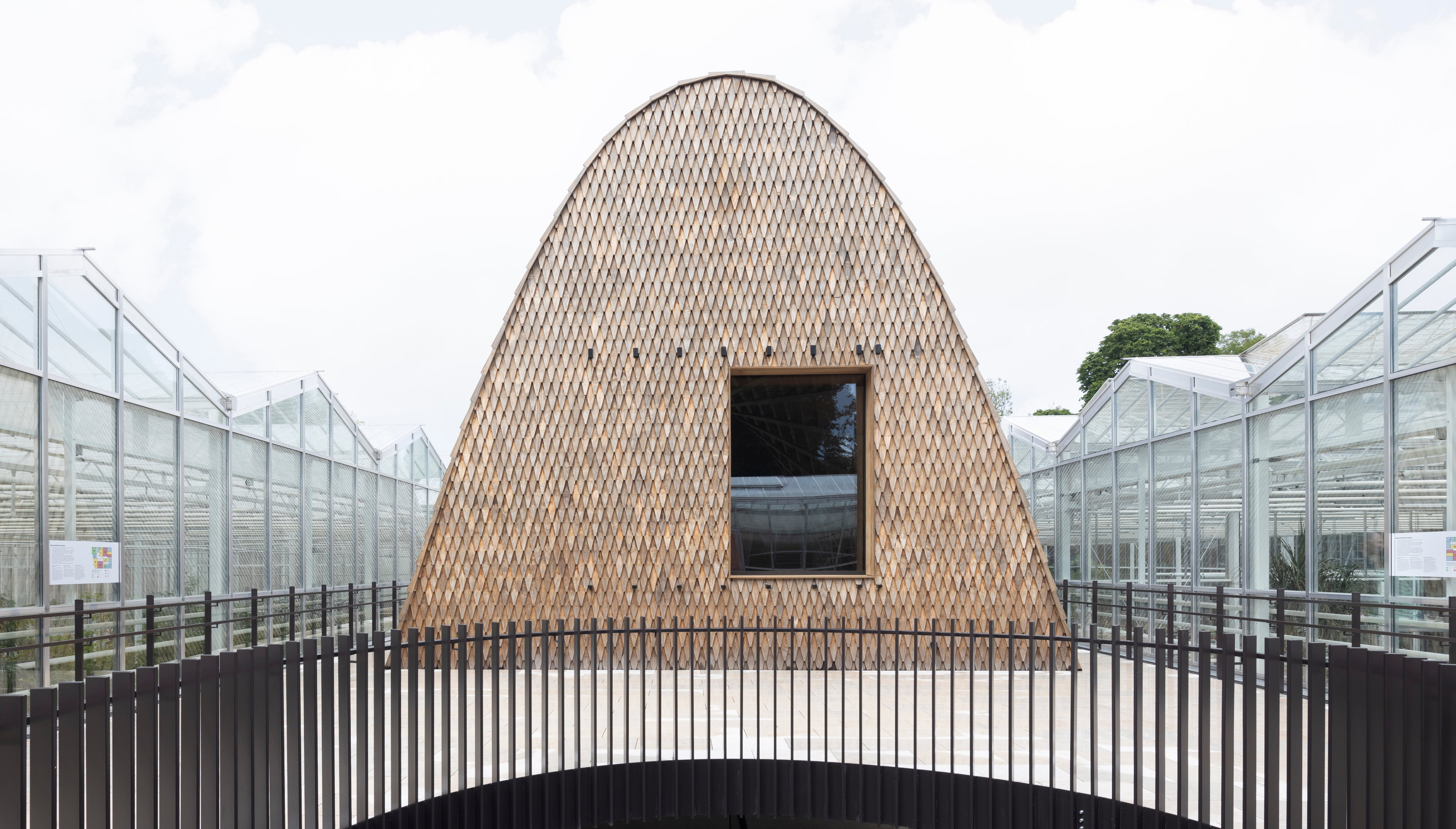 Green Ark, a new garden pavilion from modified softwood, is conceived for plant conservation
Green Ark, a new garden pavilion from modified softwood, is conceived for plant conservationThe Green Ark, set in the heart of Belgium's Meise Botanic Garden, is an ultra-sustainable visitor pavilion by NU Architectuur Atelier
By Jonathan Bell
-
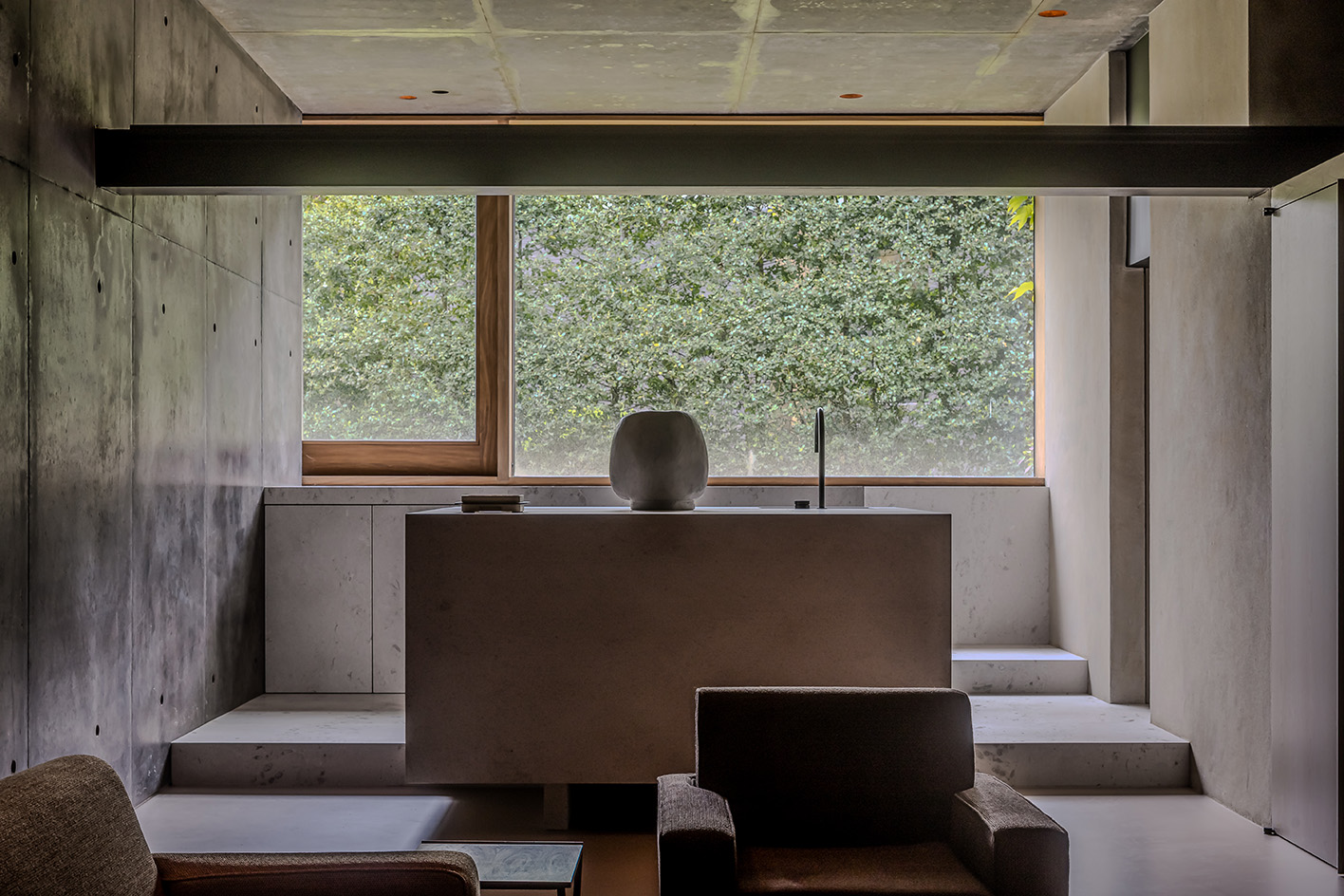 Residence Norah is a modernist Belgian villa transformed to its owner’s needs
Residence Norah is a modernist Belgian villa transformed to its owner’s needsResidence Norah by Glenn Sestig in Belgium’s Deurle transforms an existing gallery space into a flexible private meeting area that perfectly responds to its owner’s requirements
By Ellie Stathaki
-
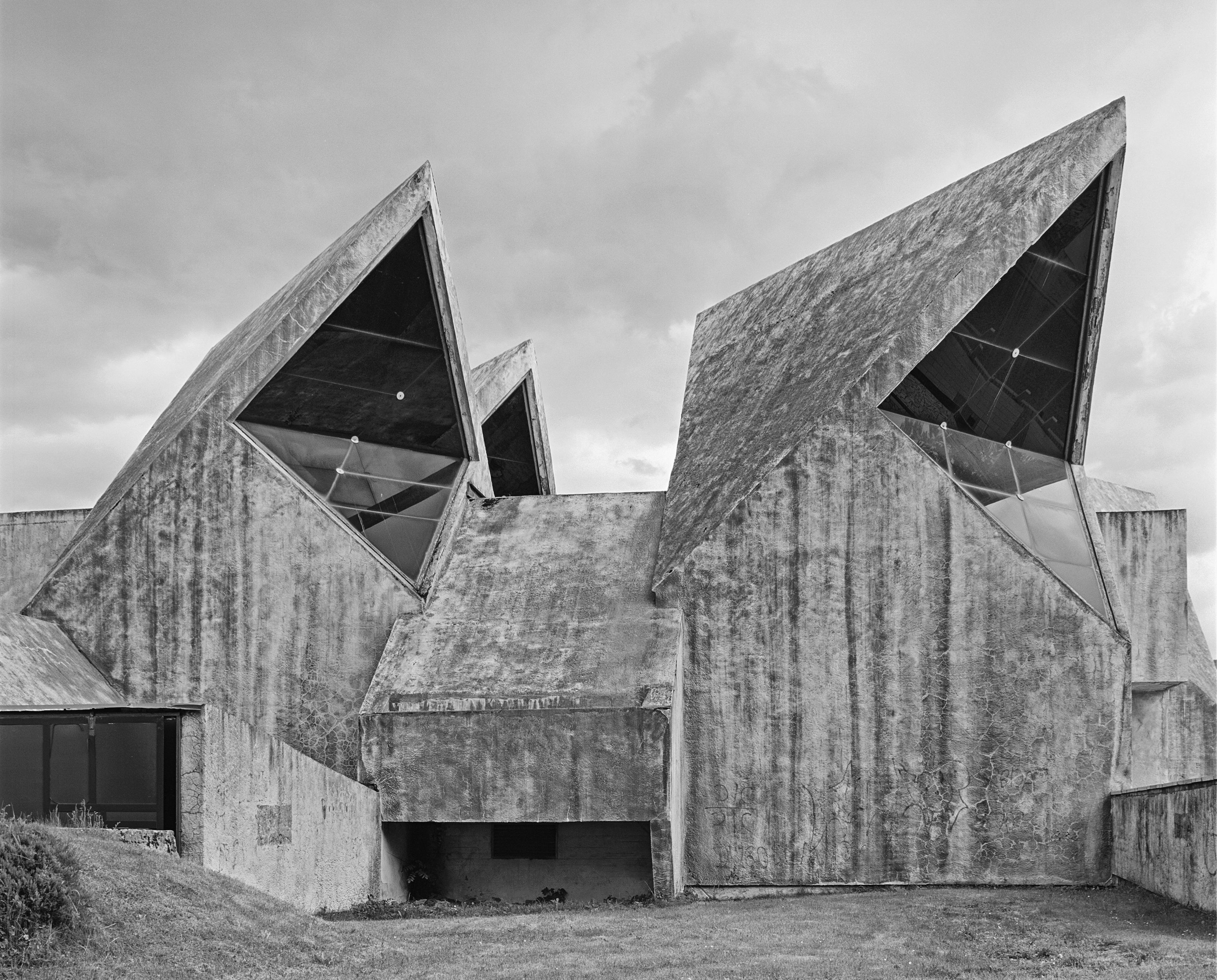 All hail the power of concrete architecture
All hail the power of concrete architecture‘Concrete Architecture’ surveys more than a century’s worth of the world’s most influential buildings using the material, from brutalist memorials to sculptural apartment blocks
By Jonathan Bell