Are Derwent London's new lounges the future of workspace?
Property developer Derwent London’s new lounges – created for tenants of its offices – work harder to promote community and connection for their users

Derwent London, the property development firm behind some of the UK capital’s most architecturally ambitious office buildings – including the White Collar Factory, Tea Building and Brunel Building – has spent the past five years designing two club lounges for its portfolio, driven by the intention of making going to work feel like being a member of a private club.
Both DL/78 in Fitzrovia and DL/28 in Old Street – run by ex-Virgin Clubhouse and Soho House alumni – now offer cafés, concierge services and an art collection to boot. And since opening the lounges to all of its tenants, regardless of where their office is, Derwent has seen an increase in occupier retention and attraction, and an uplift in rents. ‘We’re not trying to make a profit from the lounges themselves,’ says Derwent executive director Emily Prideaux. ‘The value for us comes from the additional rent we capture across the rest of the portfolio. We are already seeing occupiers prepared to pay a premium because they know the lounge access will attract and retain talent.’
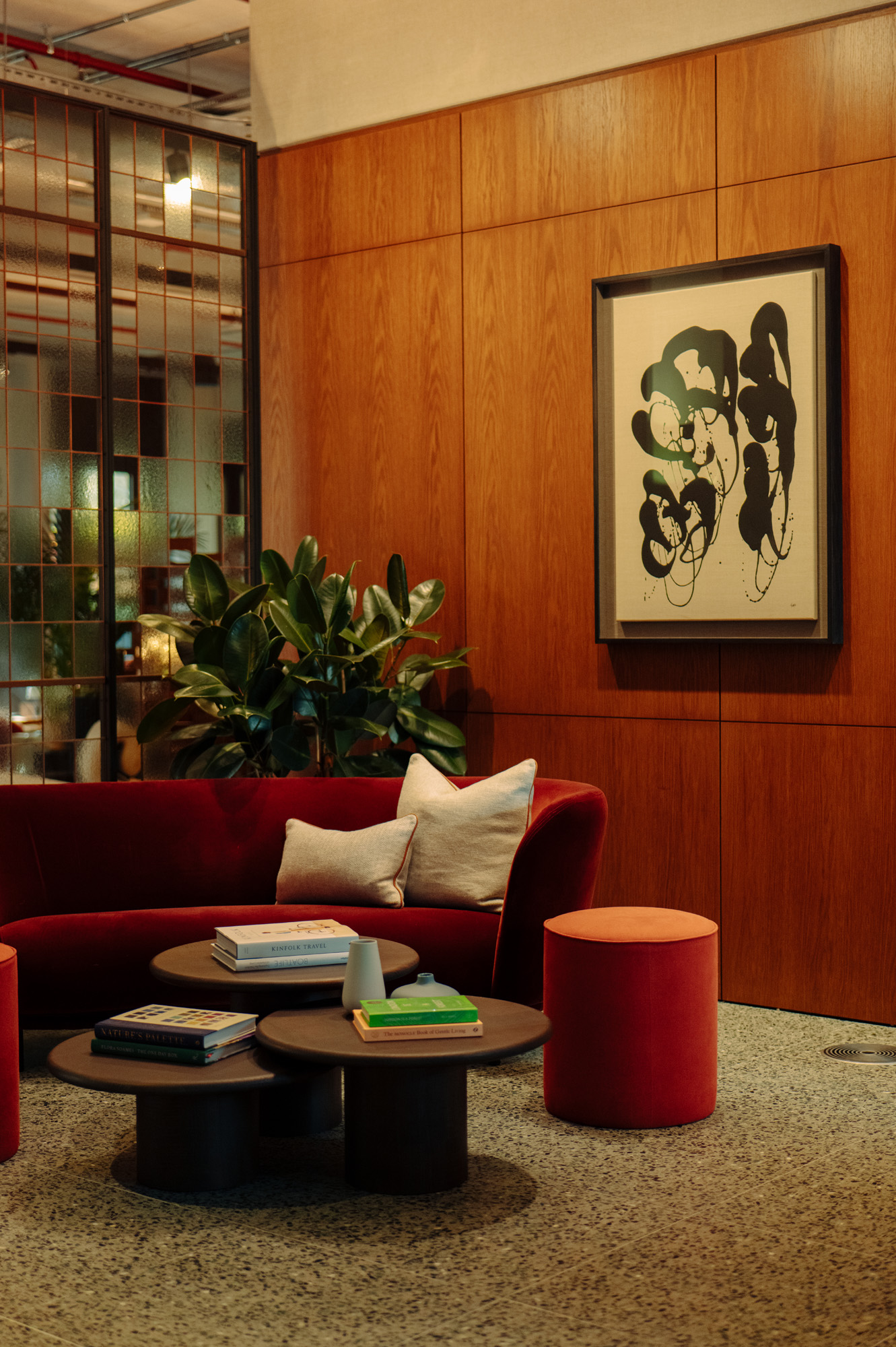
DL28
Explore Derwent London's new lounge offering
At a time when businesses recognise their office space needs to work harder if it is to attract the best employees (thereby boosting productivity), Derwent’s decision to offer tenants 20,000 sq ft of meticulously designed hospitality space and membership perks could open the door to a whole new phase of the great workplace evolution.
It’s not hard to see why Derwent’s lounges are piquing such high levels of interest in an otherwise muted office market. By giving people what they want from a modern workplace – something that goes beyond a tech-enabled, high-quality, flexible space – properties are evolving beyond simply delivering ‘bricks and mortar’ to offer a sense of belonging – an approach that will likely characterise the future of successful workplace design and development.
‘Quality workspace now comes from the service, the amenity and the community as well as from the physical aesthetic,’ says Prideaux. ‘While the two lounges are physical, tangible spaces, the premise behind them was to create a sense of community.’
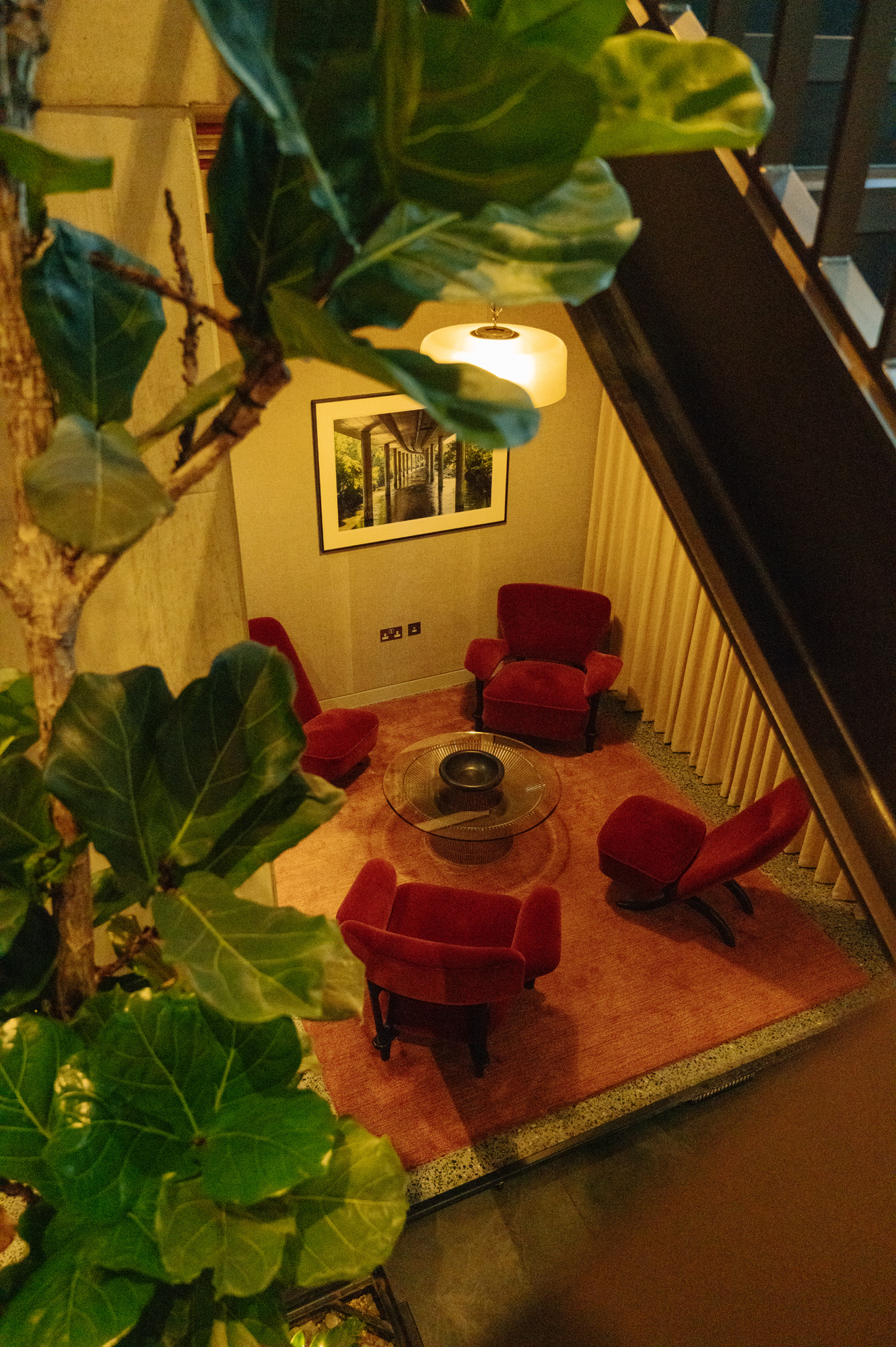
DL28
The workspaces, meeting rooms and call booths are all part of the lounge concept’s draw, but they were never meant to be used in isolation. ‘The lounges are not supposed to be an extension of the office, they are there to complement them,’ says Derwent’s customer engagement manager Ally Barker. ‘The spaces have been designed to promote community and connection through membership, and that message is landing now. We are starting to see more people use them for ad hoc drop-ins, whether that’s popping in for lunch, grabbing a coffee with colleagues or having an informal meeting with a client or contact rather than taking them to a local café. We are also seeing more people sign up to the monthly events programme.’
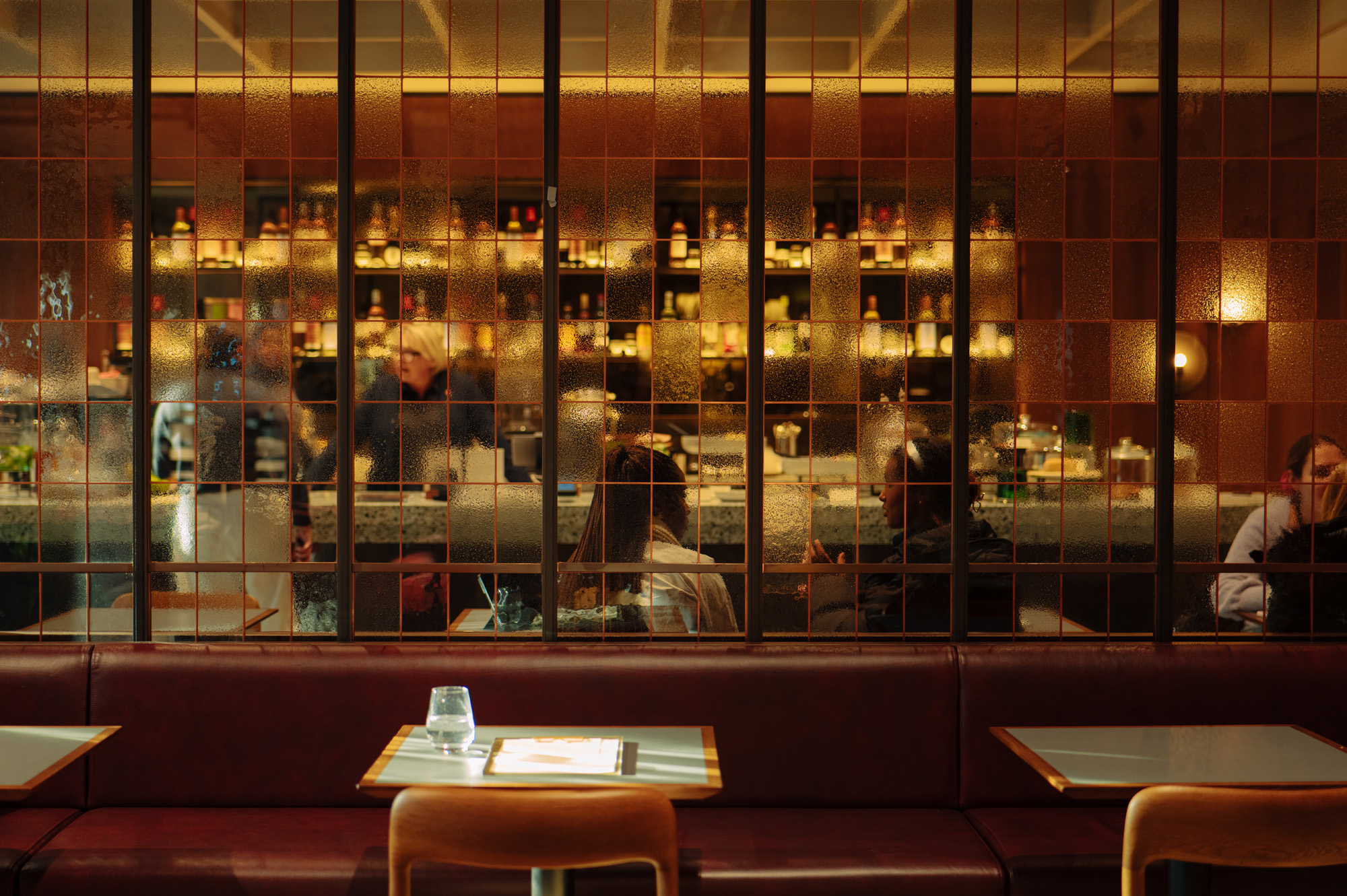
DL28
The look and feel of the club lounges play an integral role in the success of the membership concept. Designed by the firm’s in-house team, in collaboration with London-based studio MSMR Architects, each lounge has its own distinct personality – from the dramatic, cavernous heights of DL/78, which opened in autumn 2021, to the bronze- and green-hued midcentury style of DL/28, which opened last year. The characteristics they share – timber interiors, rich, timeless colour palettes and the warm glow of purposefully low-level lighting – are all part of the overarching promotion of hospitality-led rather than commercial-style space.
Wallpaper* Newsletter
Receive our daily digest of inspiration, escapism and design stories from around the world direct to your inbox.
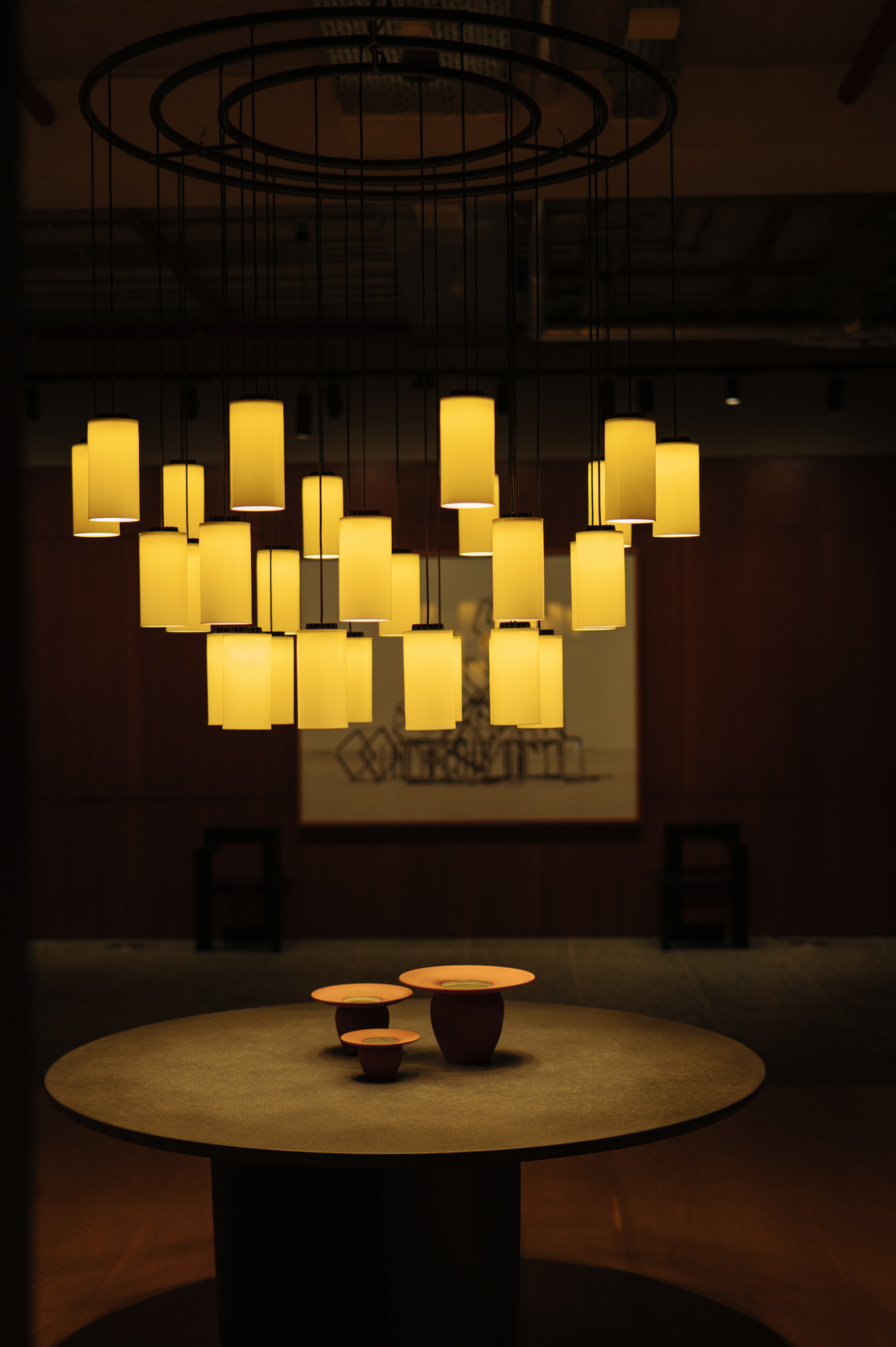
DL28
'I approached both of the lounges as if they were hotels,’ says Derwent’s interiors manager Rebecca Lesser. ‘I wanted them to feel intimate and give people that sense of going to spend time somewhere special.’ No standard fixtures, fittings or furniture are to be found in either of the spaces, with Lesser and her team hand-picking every last piece with such a commitment to buying vintage that they even had to rescue one delivery of particularly battered chairs from being accidentally thrown into a skip.
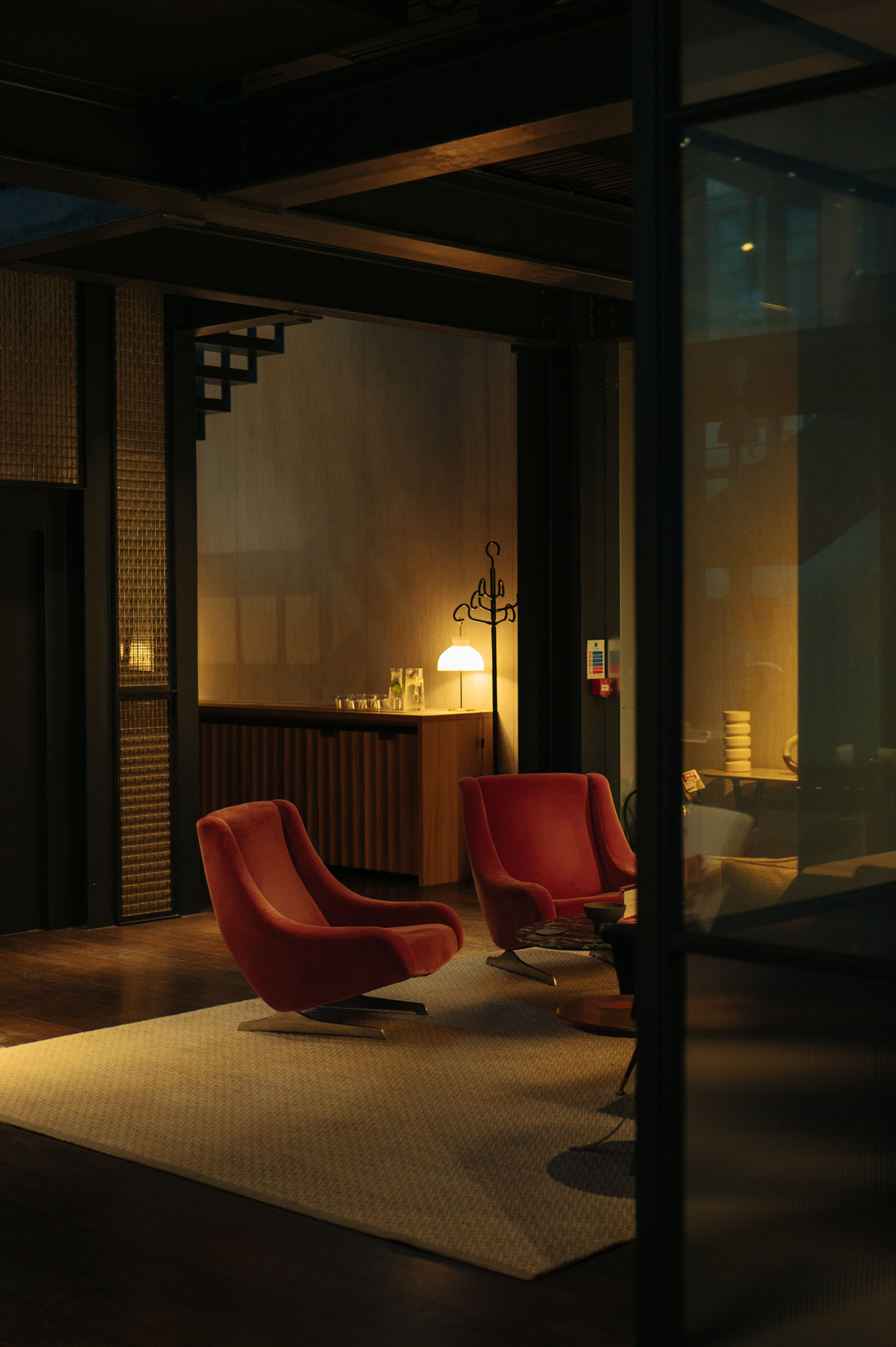
This staunch commitment to stylish, sustainable originality has become a
defining characteristic of the Derwent brand, whose 2007 Tea Building pioneered east London’s offices-as-creative-hubs. Now, as offices evolve, landlords are shaking up their offer, competing as brands that tenants will actively choose to be associated with. It’s easy enough to be a faceless builder of space. But a faceless service provider? Not so much.
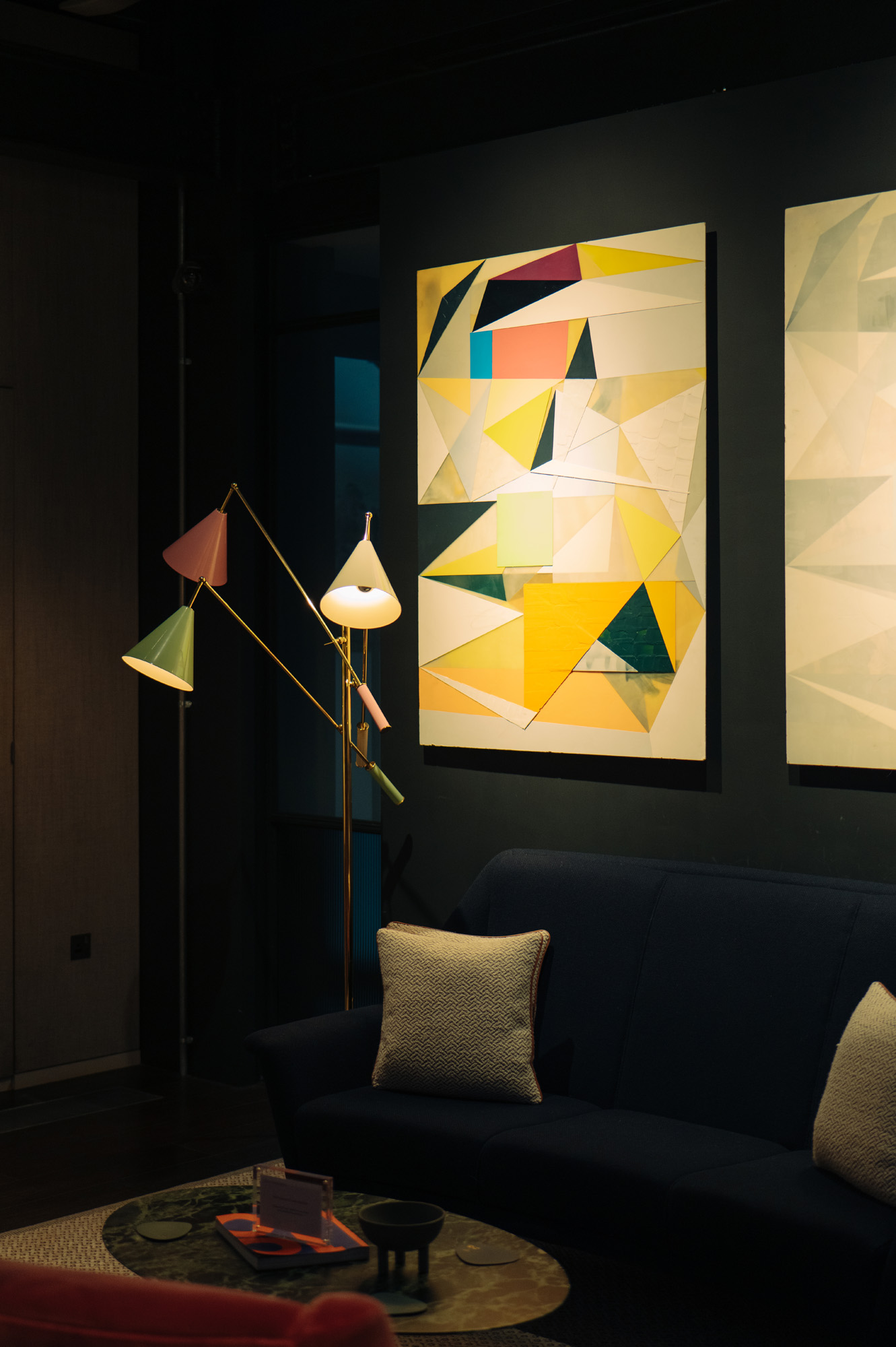
DL/78 and DL/28’s private event spaces are now available for public hire
This article appears in the April 2025 issue of Wallpaper*, available in print on newsstands from 6 March 2025, on the Wallpaper* app on Apple iOS, and to subscribers of Apple News +. Subscribe to Wallpaper* today
-
 A stripped-back elegance defines these timeless watch designs
A stripped-back elegance defines these timeless watch designsWatches from Cartier, Van Cleef & Arpels, Rolex and more speak to universal design codes
By Hannah Silver
-
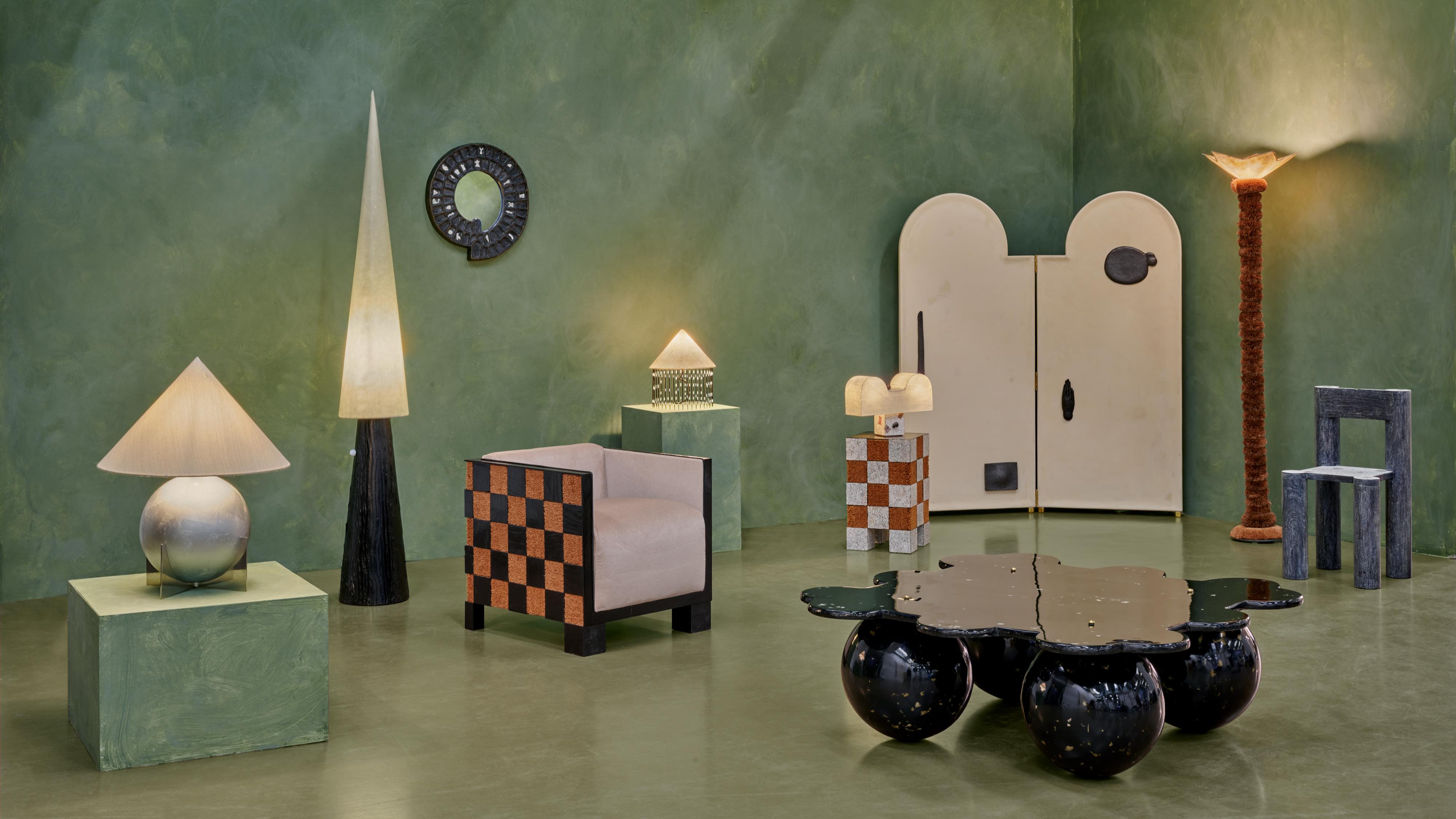 Postcard from Brussels: a maverick design scene has taken root in the Belgian capital
Postcard from Brussels: a maverick design scene has taken root in the Belgian capitalBrussels has emerged as one of the best places for creatives to live, operate and even sell. Wallpaper* paid a visit during the annual Collectible fair to see how it's coming into its own
By Adrian Madlener
-
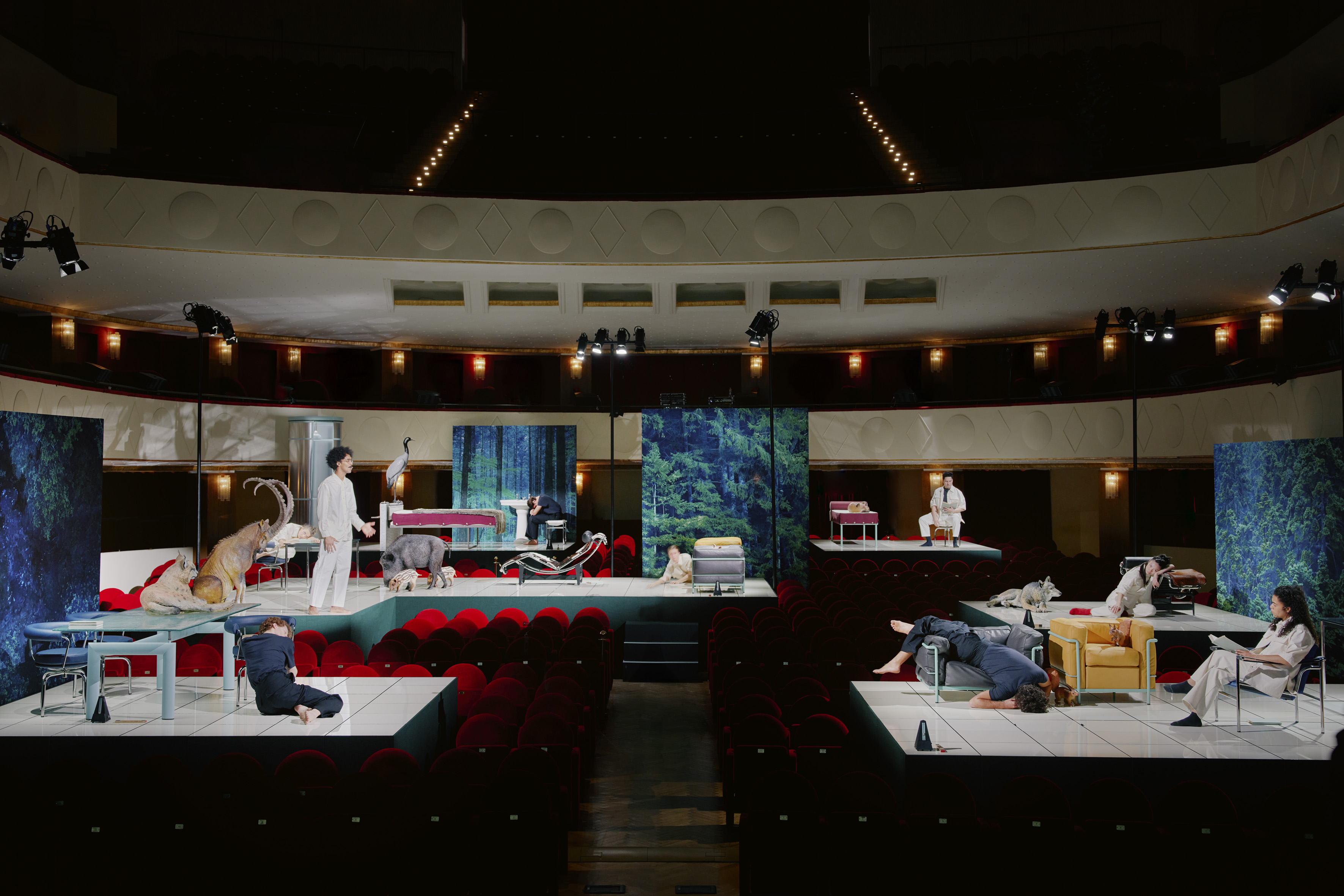 Move over, palazzos. Performances were the biggest trend at Milan Design Week
Move over, palazzos. Performances were the biggest trend at Milan Design WeekThis year, brands brought on the drama via immersive installations across the city
By Dan Howarth
-
 A new London house delights in robust brutalist detailing and diffused light
A new London house delights in robust brutalist detailing and diffused lightLondon's House in a Walled Garden by Henley Halebrown was designed to dovetail in its historic context
By Jonathan Bell
-
 A Sussex beach house boldly reimagines its seaside typology
A Sussex beach house boldly reimagines its seaside typologyA bold and uncompromising Sussex beach house reconfigures the vernacular to maximise coastal views but maintain privacy
By Jonathan Bell
-
 This 19th-century Hampstead house has a raw concrete staircase at its heart
This 19th-century Hampstead house has a raw concrete staircase at its heartThis Hampstead house, designed by Pinzauer and titled Maresfield Gardens, is a London home blending new design and traditional details
By Tianna Williams
-
 An octogenarian’s north London home is bold with utilitarian authenticity
An octogenarian’s north London home is bold with utilitarian authenticityWoodbury residence is a north London home by Of Architecture, inspired by 20th-century design and rooted in functionality
By Tianna Williams
-
 What is DeafSpace and how can it enhance architecture for everyone?
What is DeafSpace and how can it enhance architecture for everyone?DeafSpace learnings can help create profoundly sense-centric architecture; why shouldn't groundbreaking designs also be inclusive?
By Teshome Douglas-Campbell
-
 The dream of the flat-pack home continues with this elegant modular cabin design from Koto
The dream of the flat-pack home continues with this elegant modular cabin design from KotoThe Niwa modular cabin series by UK-based Koto architects offers a range of elegant retreats, designed for easy installation and a variety of uses
By Jonathan Bell
-
 Showing off its gargoyles and curves, The Gradel Quadrangles opens in Oxford
Showing off its gargoyles and curves, The Gradel Quadrangles opens in OxfordThe Gradel Quadrangles, designed by David Kohn Architects, brings a touch of playfulness to Oxford through a modern interpretation of historical architecture
By Shawn Adams
-
 A Norfolk bungalow has been transformed through a deft sculptural remodelling
A Norfolk bungalow has been transformed through a deft sculptural remodellingNorth Sea East Wood is the radical overhaul of a Norfolk bungalow, designed to open up the property to sea and garden views
By Jonathan Bell