Eclat rethinks 21st-century workspace with a hospitality offering in Melbourne
With new Melbourne co-working space Eclat, Australian designers Forme defy the conventional shared office model through sensitive craftsmanship and hidden high-tech
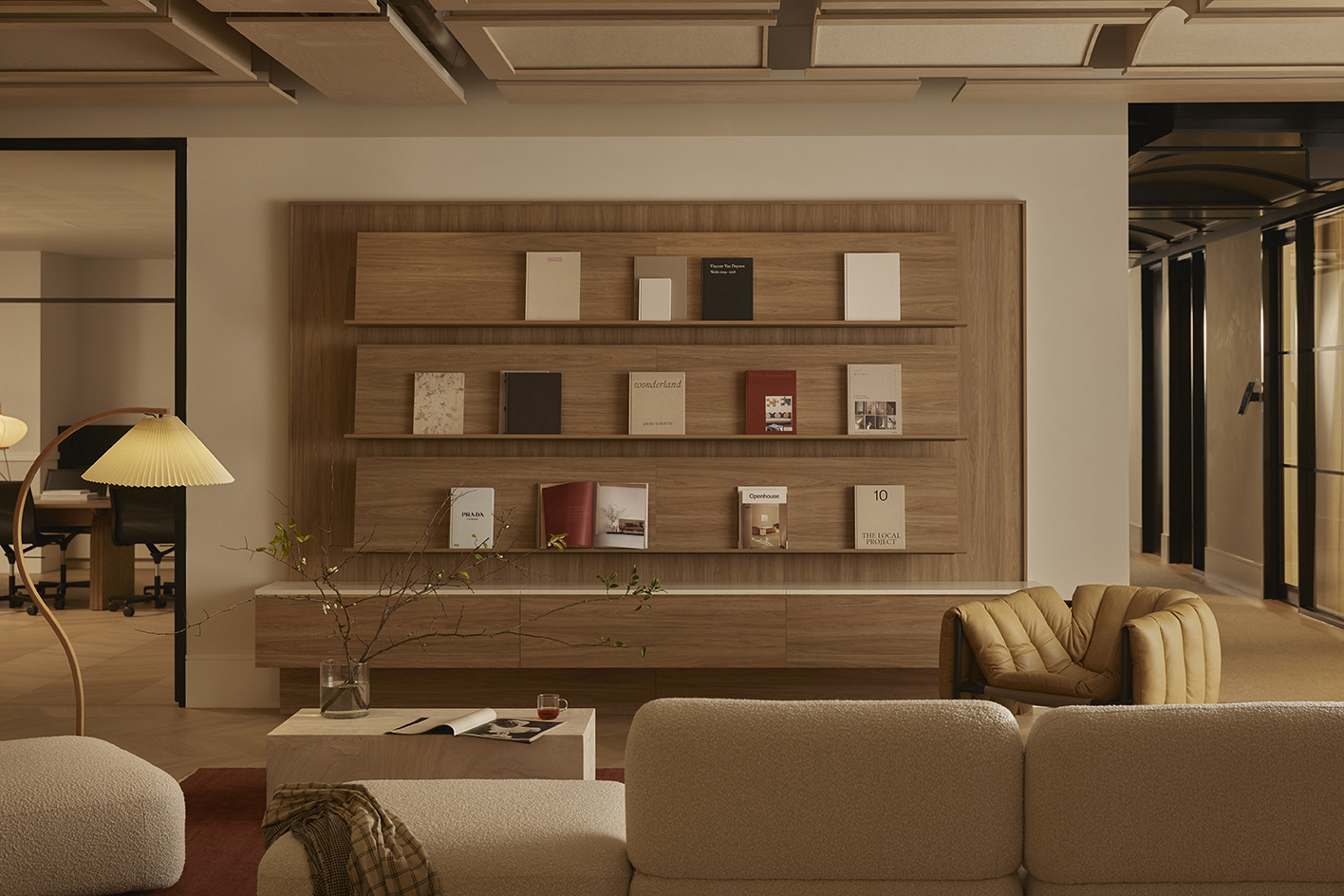
It’s fitting that Eclat reads more like a home than a standard workspace – located, as it is, in the largely residential suburb of Hawthorn in Melbourne. 'We wanted to use authentic, weighty, textural materials like timber and travertine,' says designer Jesse Hayes, director of Forme, who worked on the interiors. 'We were conscious of not using anything thin or industrial.'
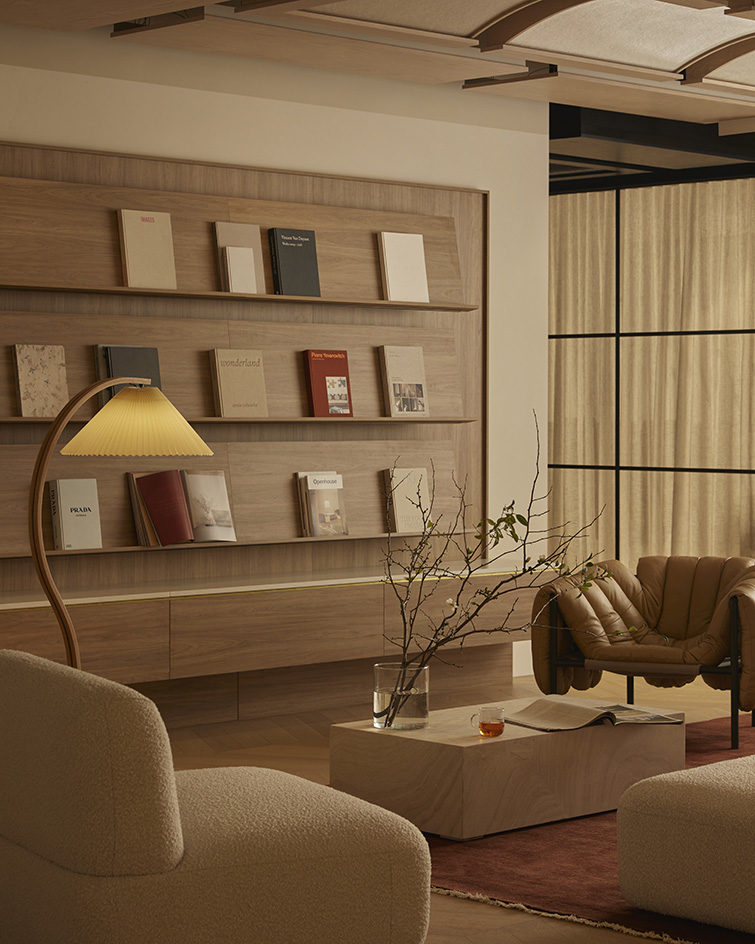
Eclat: a workspace like home
Eclat’s concept is a hospitality infused workspace where culture, lifestyle and business converge. The property has been divided into three hubs: Parlor, a social area and private lounge; Galerie, an event space; and Bureau, a workspace with individual offices. Members also have access to a podcast studio and bookable meeting rooms.
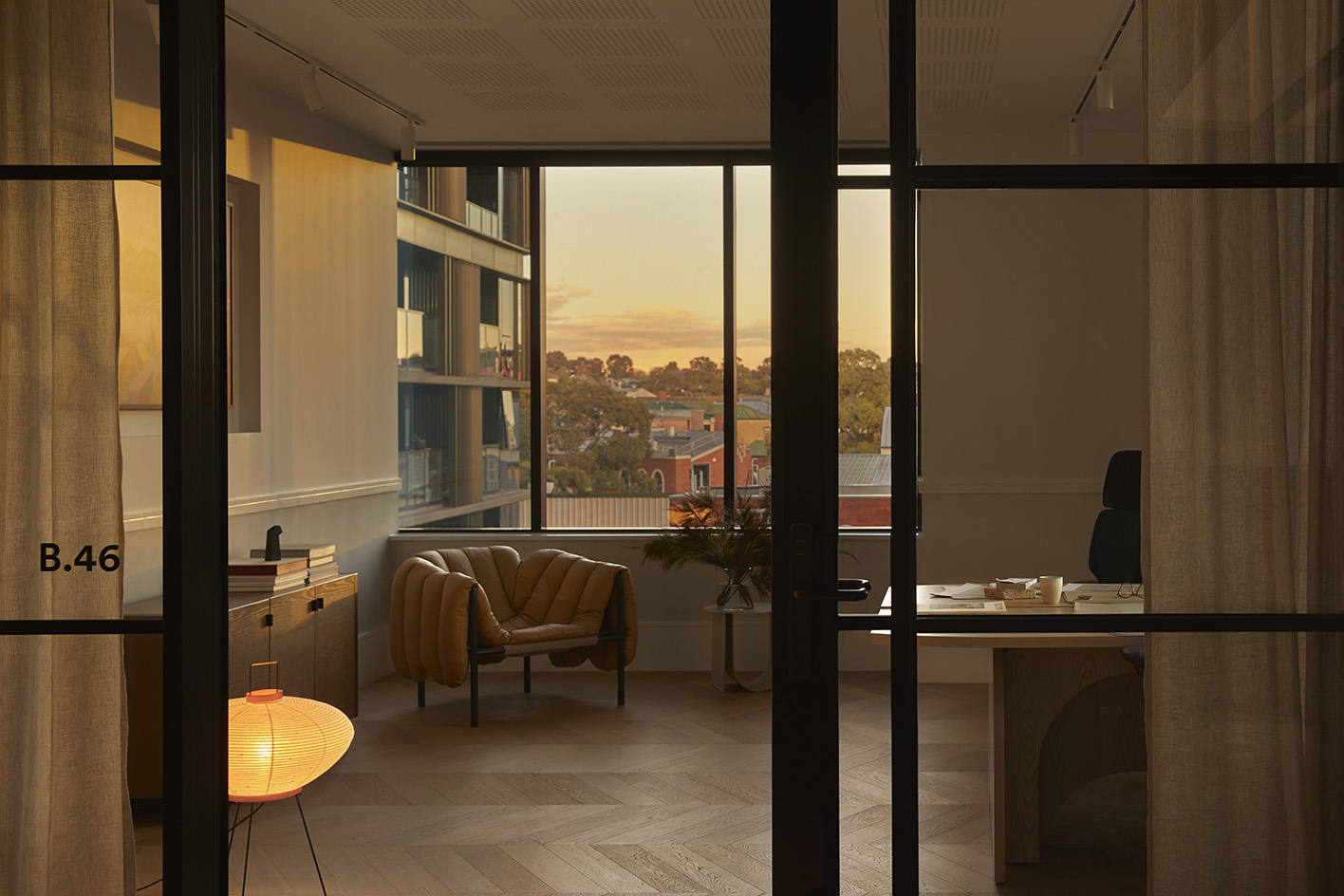
Inspired by a Nordic-meets-Parisian aesthetic with a muted canvas and herringbone floors, the interiors are pared back with a tight materials palette that includes American oak, buttery tan leathers, beige quartzite and bruise-toned marble. Timber furniture and lime wash wall finishes contribute to a feeling of calm, with atmospheric lighting by South Drawn, and Muuto ‘Strand’ pendant shades emitting a diffused glow.
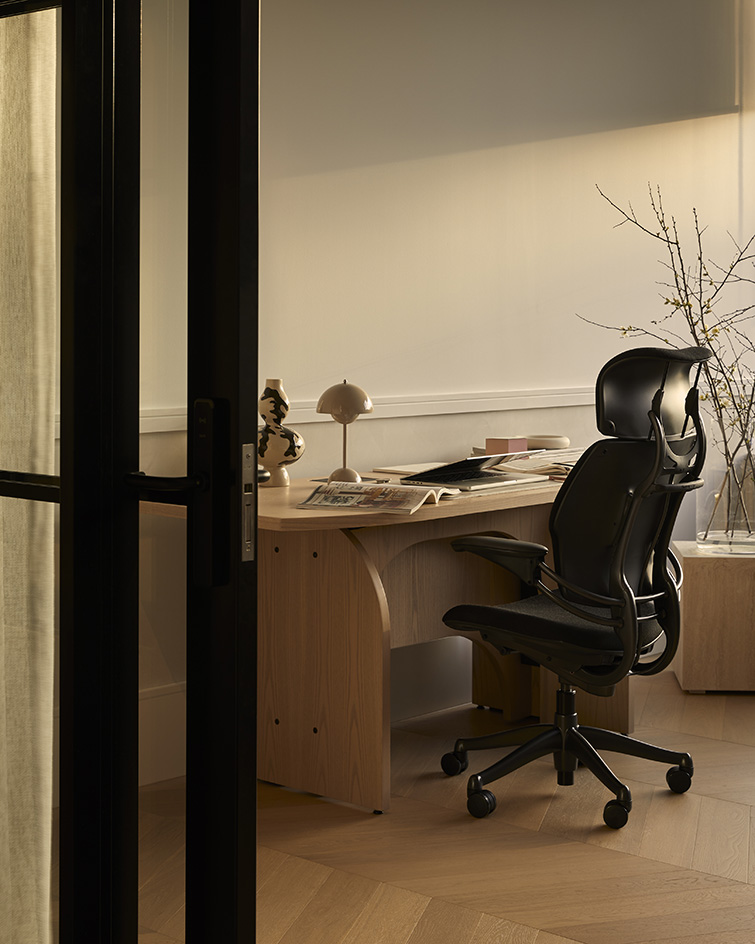
Overhead lighting was key to the design resolution with a series of custom modular panels constructed and connected as curved, low-profile MDF units overlaid with fabric. Hayes says the floorplan’s biggest success is the hallway, a generous thoroughfare that 'prevents the interiors from feeling like a rabbit warren'.
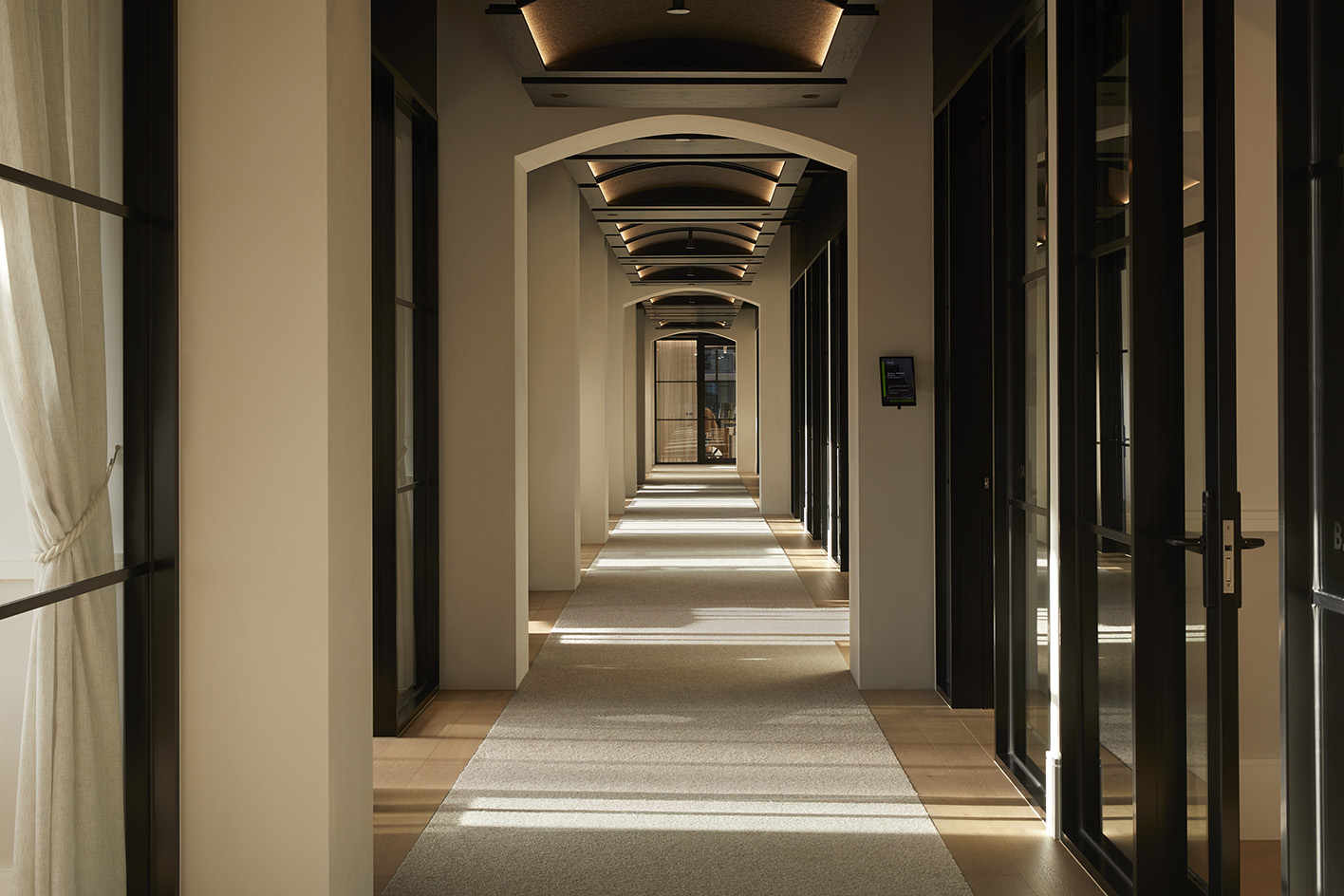
Banks of glass-walled offices with edge-to-edge glazing line the central spine. Sheers are there for privacy, but most members opt to leave their doors open, leaking sunshine into the corridor and creating a sense of connection. 'It’s one of Eclat’s best features. Space is a luxury and we never want people to feel like they are compressed,' Hayes adds.
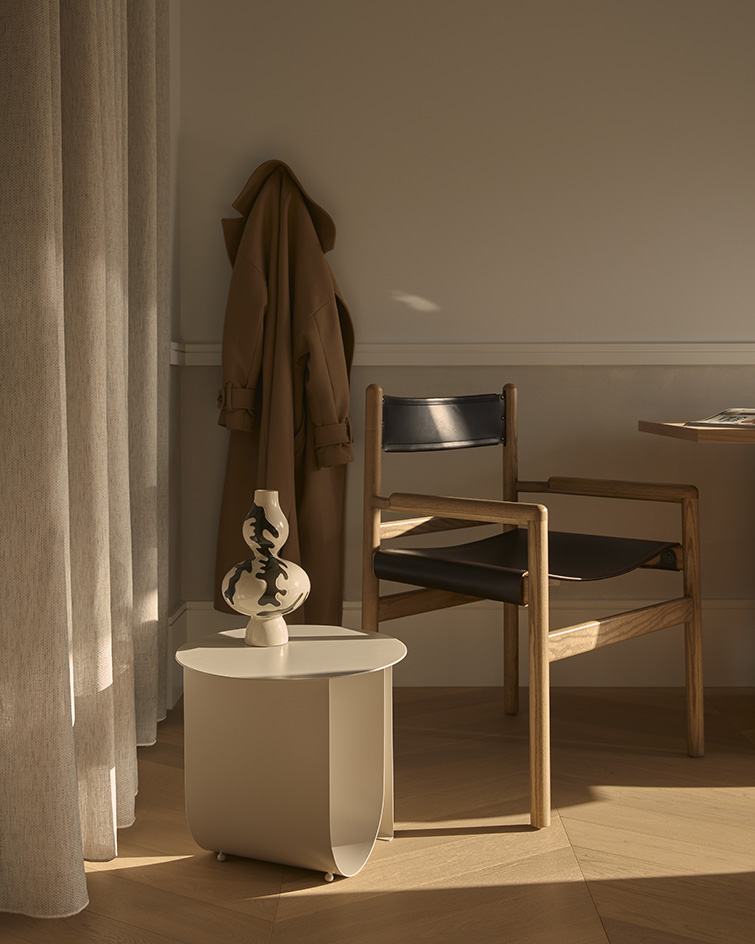
All bureau suites come furnished in three sizes with Forme-designed desks, chairs and bookshelves, but there are ‘add ons’ available should members need to expand their amenities. 'We’ve designed a “kit of parts” so that everything can be streamlined rather than mumbo jumbo,' Hayes explains of the furniture that will eventually be available for the public to purchase.
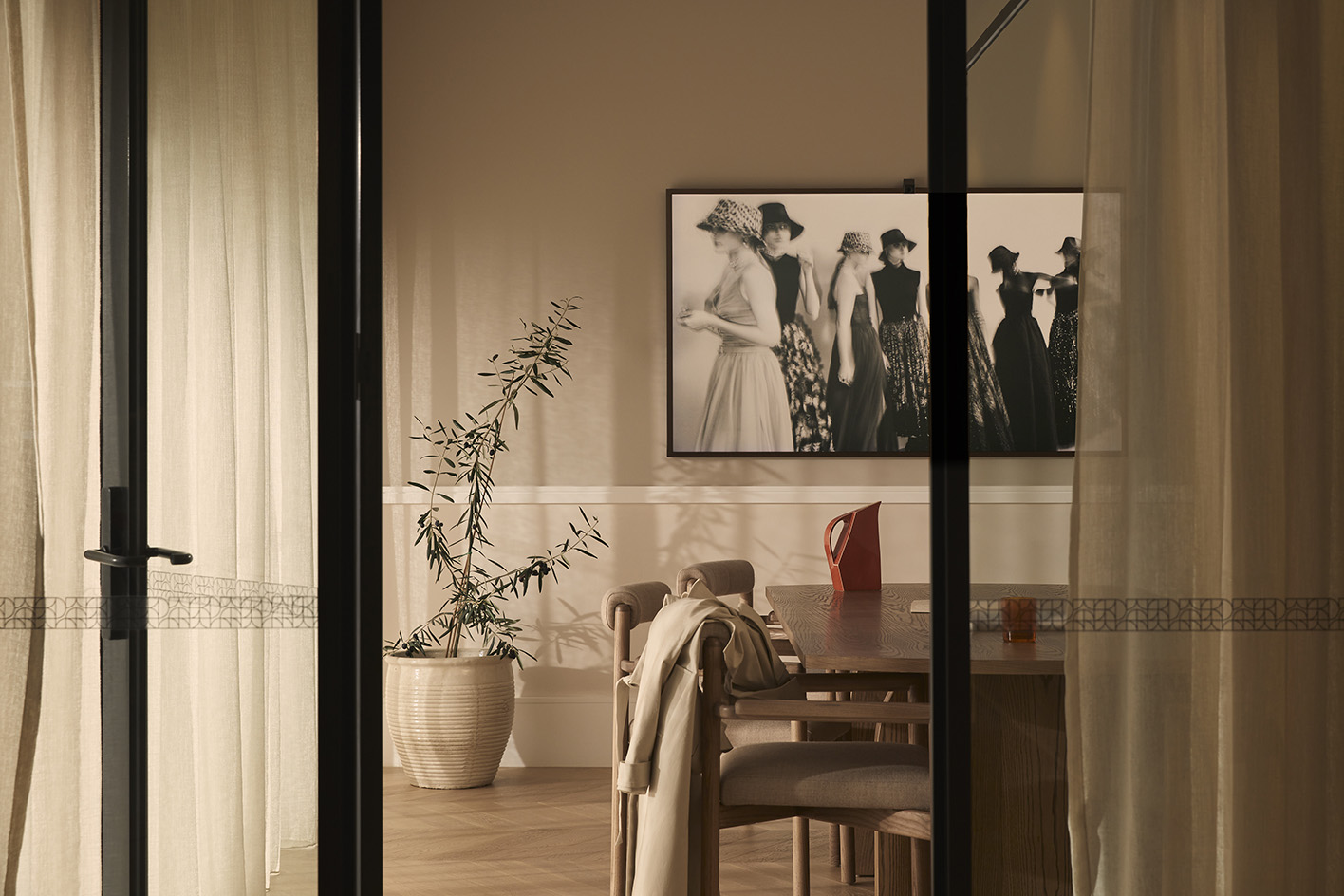
One of Eclat’s biggest accomplishments is its tech integration. All of the furniture has a cable management system so integrated that it’s almost invisible. There are 65-inch Samsung art frames available for Zoom calls, stadium speakers and intuitive digital whiteboards. Hayes, who has also worked as a software engineer, has developed an app that permits members to contact the concierge, invite guests and order directly to their desks. The company’s long-term plan is to open Eclat in other Australian cities, each with their local spin.
Wallpaper* Newsletter
Receive our daily digest of inspiration, escapism and design stories from around the world direct to your inbox.
-
 Put these emerging artists on your radar
Put these emerging artists on your radarThis crop of six new talents is poised to shake up the art world. Get to know them now
By Tianna Williams
-
 Dining at Pyrá feels like a Mediterranean kiss on both cheeks
Dining at Pyrá feels like a Mediterranean kiss on both cheeksDesigned by House of Dré, this Lonsdale Road addition dishes up an enticing fusion of Greek and Spanish cooking
By Sofia de la Cruz
-
 Creased, crumpled: S/S 2025 menswear is about clothes that have ‘lived a life’
Creased, crumpled: S/S 2025 menswear is about clothes that have ‘lived a life’The S/S 2025 menswear collections see designers embrace the creased and the crumpled, conjuring a mood of laidback languor that ran through the season – captured here by photographer Steve Harnacke and stylist Nicola Neri for Wallpaper*
By Jack Moss
-
 The humble glass block shines brightly again in this Melbourne apartment building
The humble glass block shines brightly again in this Melbourne apartment buildingThanks to its striking glass block panels, Splinter Society’s Newburgh Light House in Melbourne turns into a beacon of light at night
By Léa Teuscher
-
 A contemporary retreat hiding in plain sight in Sydney
A contemporary retreat hiding in plain sight in SydneyThis contemporary retreat is set behind an unassuming neo-Georgian façade in the heart of Sydney’s Woollahra Village; a serene home designed by Australian practice Tobias Partners
By Léa Teuscher
-
 Join our world tour of contemporary homes across five continents
Join our world tour of contemporary homes across five continentsWe take a world tour of contemporary homes, exploring case studies of how we live; we make five stops across five continents
By Ellie Stathaki
-
 Who wouldn't want to live in this 'treehouse' in Byron Bay?
Who wouldn't want to live in this 'treehouse' in Byron Bay?A 1980s ‘treehouse’, on the edge of a national park in Byron Bay, is powered by the sun, architectural provenance and a sense of community
By Carli Philips
-
 A modernist Melbourne house gets a contemporary makeover
A modernist Melbourne house gets a contemporary makeoverSilhouette House, a modernist Melbourne house, gets a contemporary makeover by architects Powell & Glenn
By Ellie Stathaki
-
 A suburban house is expanded into two striking interconnected dwellings
A suburban house is expanded into two striking interconnected dwellingsJustin Mallia’s suburban house, a residential puzzle box in Melbourne’s Clifton Hill, interlocks old and new to enhance light, space and efficiency
By Jonathan Bell
-
 Palm Beach Tree House overhauls a cottage in Sydney’s Northern Beaches into a treetop retreat
Palm Beach Tree House overhauls a cottage in Sydney’s Northern Beaches into a treetop retreatSet above the surf, Palm Beach Tree House by Richard Coles Architecture sits in a desirable Northern Beaches suburb, creating a refined home in verdant surroundings
By Jonathan Bell
-
 Year in review: the top 12 houses of 2024, picked by architecture director Ellie Stathaki
Year in review: the top 12 houses of 2024, picked by architecture director Ellie StathakiThe top 12 houses of 2024 comprise our finest and most read residential posts of the year, compiled by Wallpaper* architecture & environment director Ellie Stathaki
By Ellie Stathaki