Edelman’s Gensler-designed office combines colour, warmth and rawness
Global communications firm Edelman found a new home in Francis House, and shows off its workspace interior by Gensler
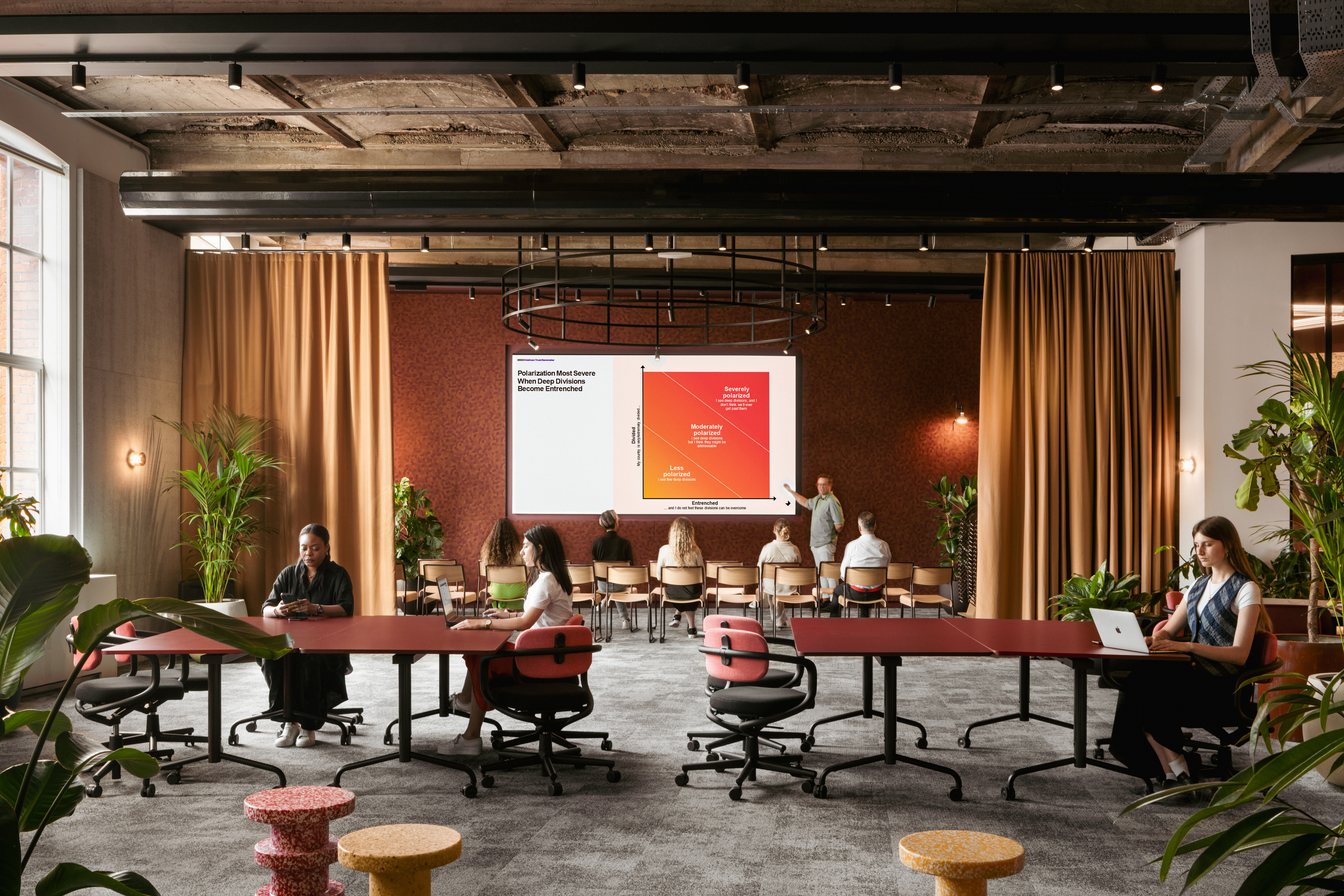
Edelman, the global communications firm, has unveiled its new London headquarters, courtesy of architecture practice Gensler. The space, designed with a creative practice in mind, is set in Francis House, within a 1900s warehouse, and brings together its industrial rawness and open spaces with colour accents, warmth and flexibility that befits the 21st century.
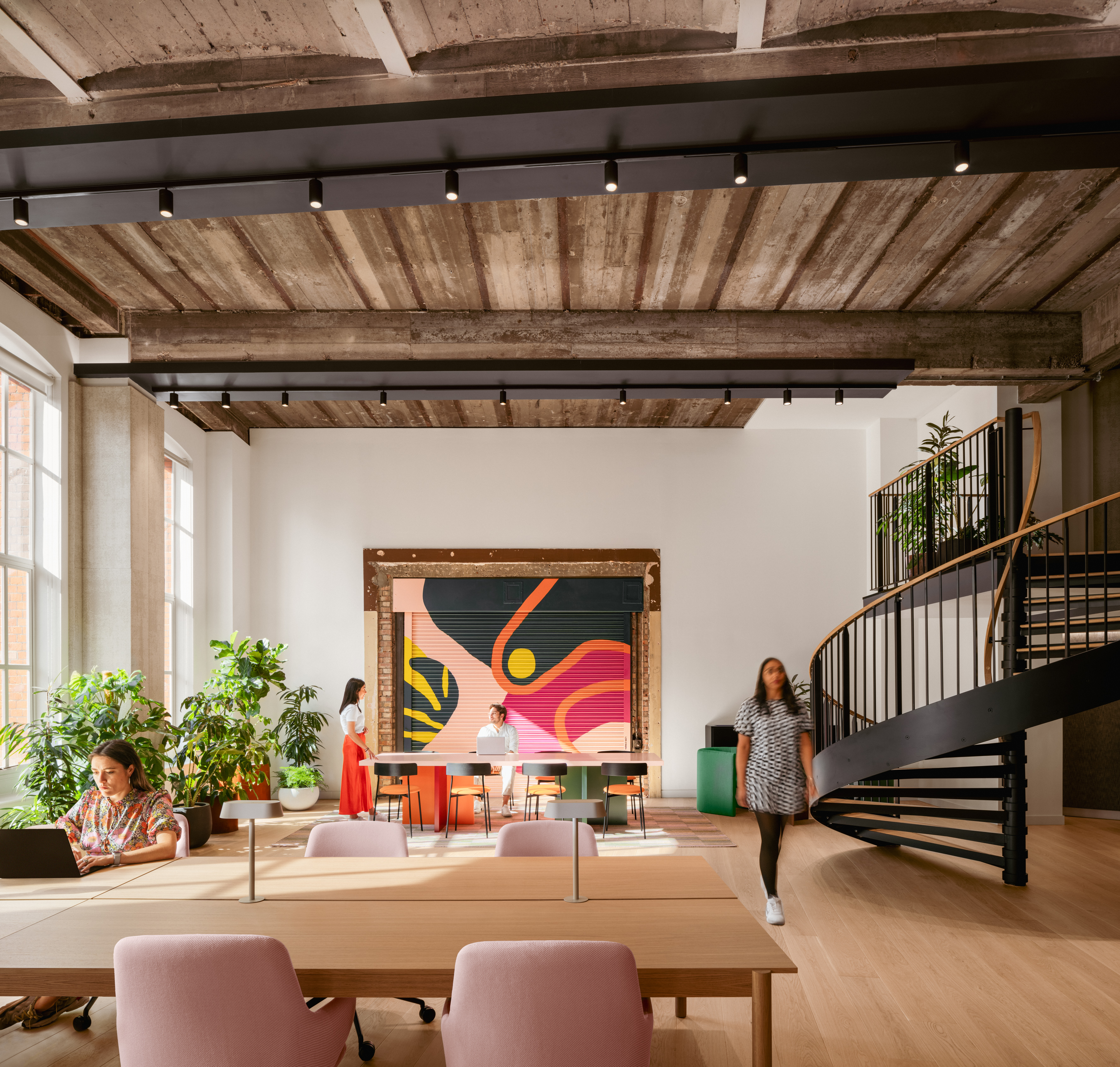
Edelman office: a contemporary warehouse reinvention
Working with the existing building as much as possible, and bearing in mind the environmental benefits of retrofitting, the team retained original features and the structure's spirit; but they also added options for customisation where needed, to future-proof their design.
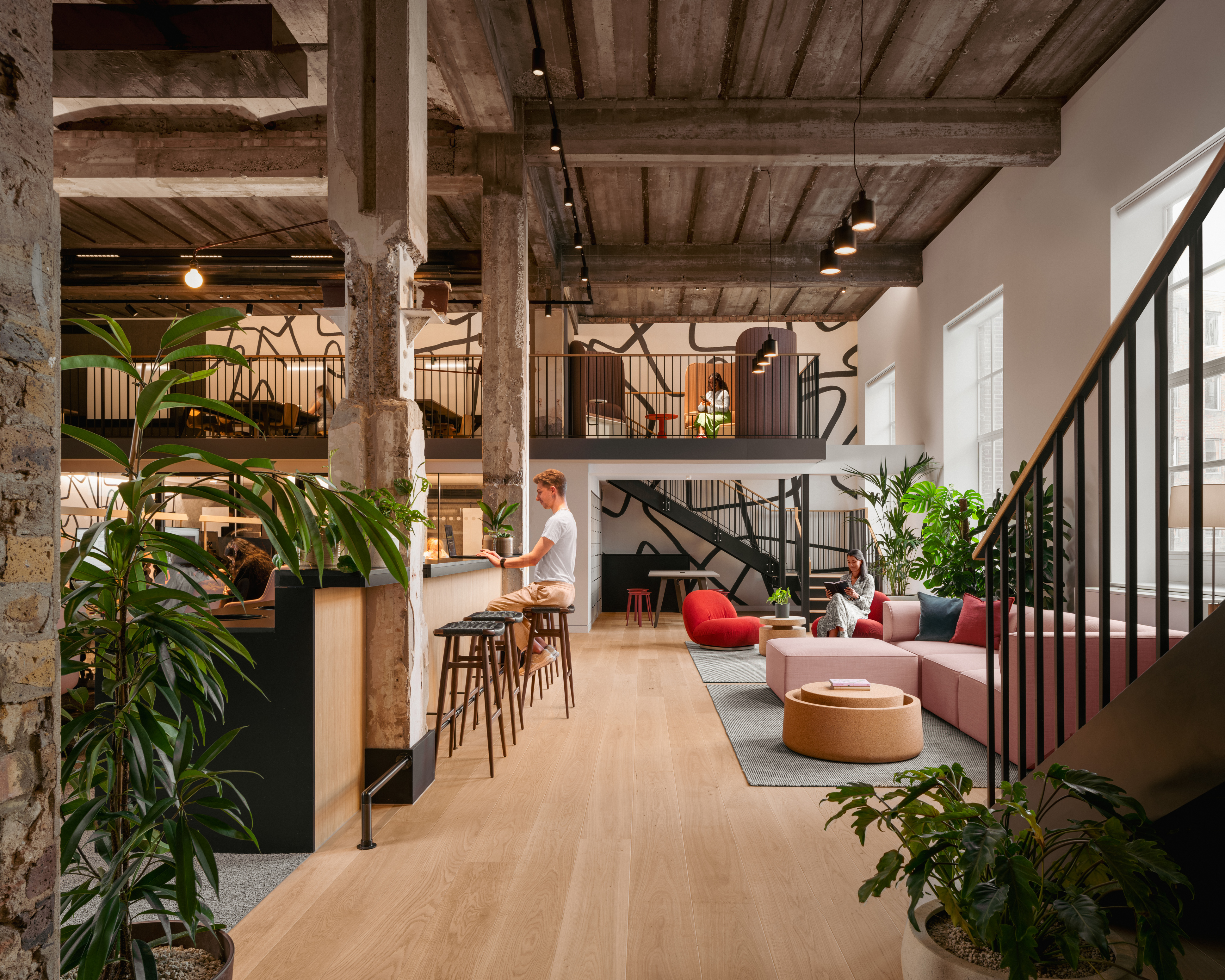
'From the moment we walked into the empty warehouse building, we knew it was the perfect blank canvas to bring to life the vision we had for a post-pandemic workplace. We wanted to create a space of various zones and ambiences to reflect the full breadth of needs of our employees and clients,' said Ruth Warder, CEO Edelman UK & Ireland & Brand Chair EMEA.
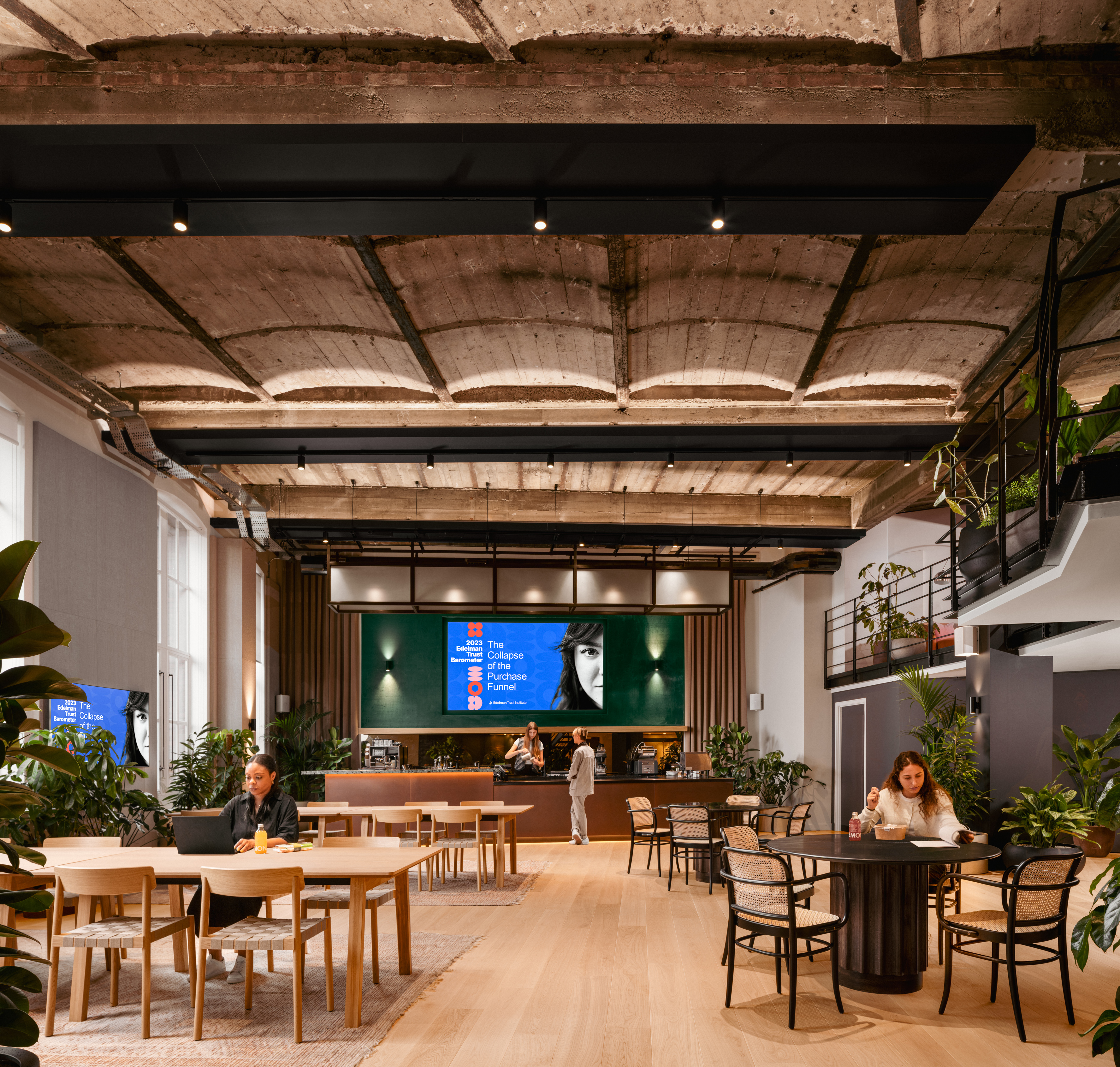
'We worked with Gensler to create an environment that truly fosters collaboration and creativity. Its flexibility allows us to embrace the diversity of work and thinking we have, and want more of, within our agency. From attic bars to expandable boardrooms, we believe it’s a space that’s truly inclusive of the broad spectrum of work and culture have at Edelman.'
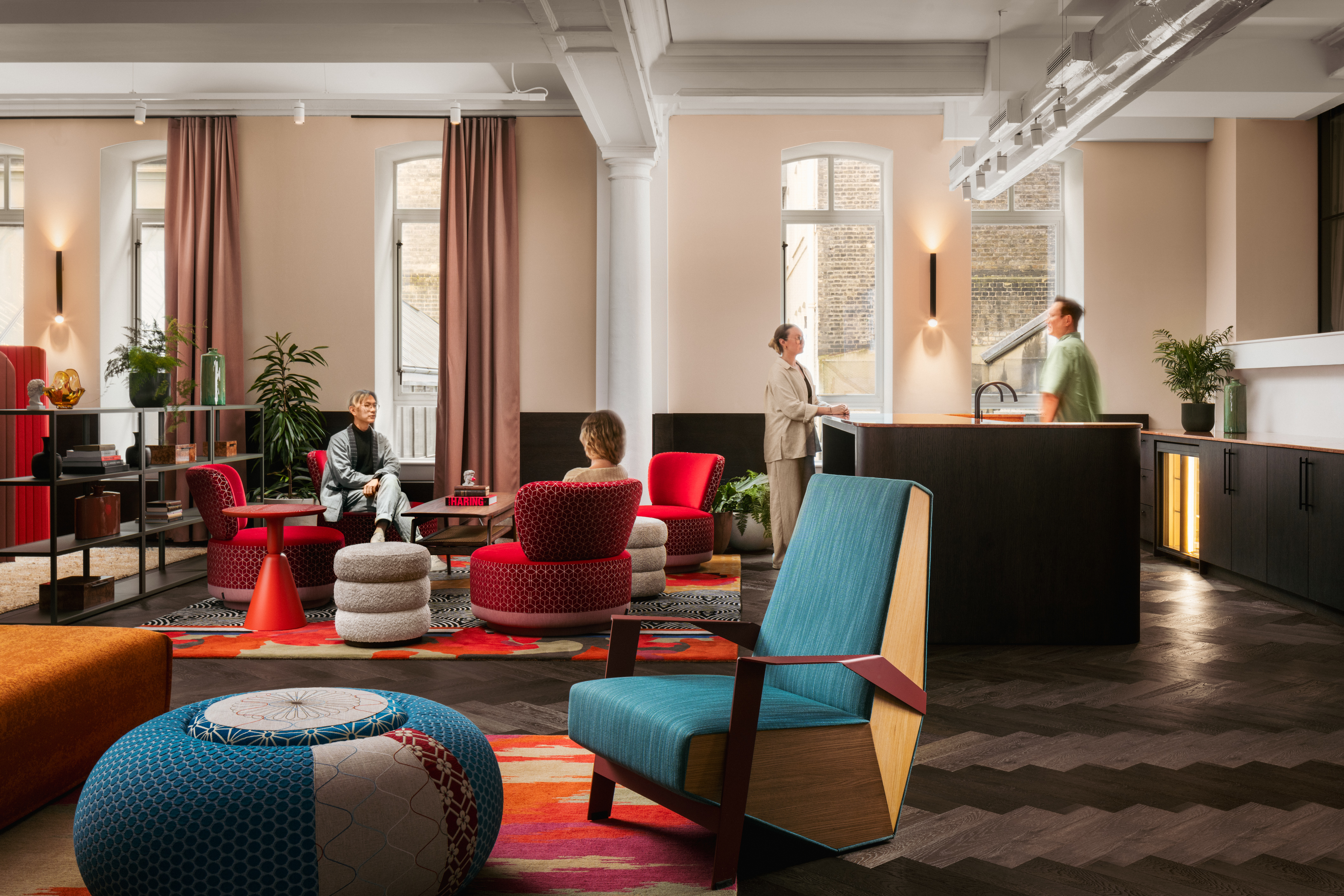
In terms of furniture, the space features a mix of pieces from the firm’s previous workplace as well as ten per cent reupholstered vintage furniture. In total, there are more than 700 seats, of 24 different typologies, to cater to the various needs of employees and guests.
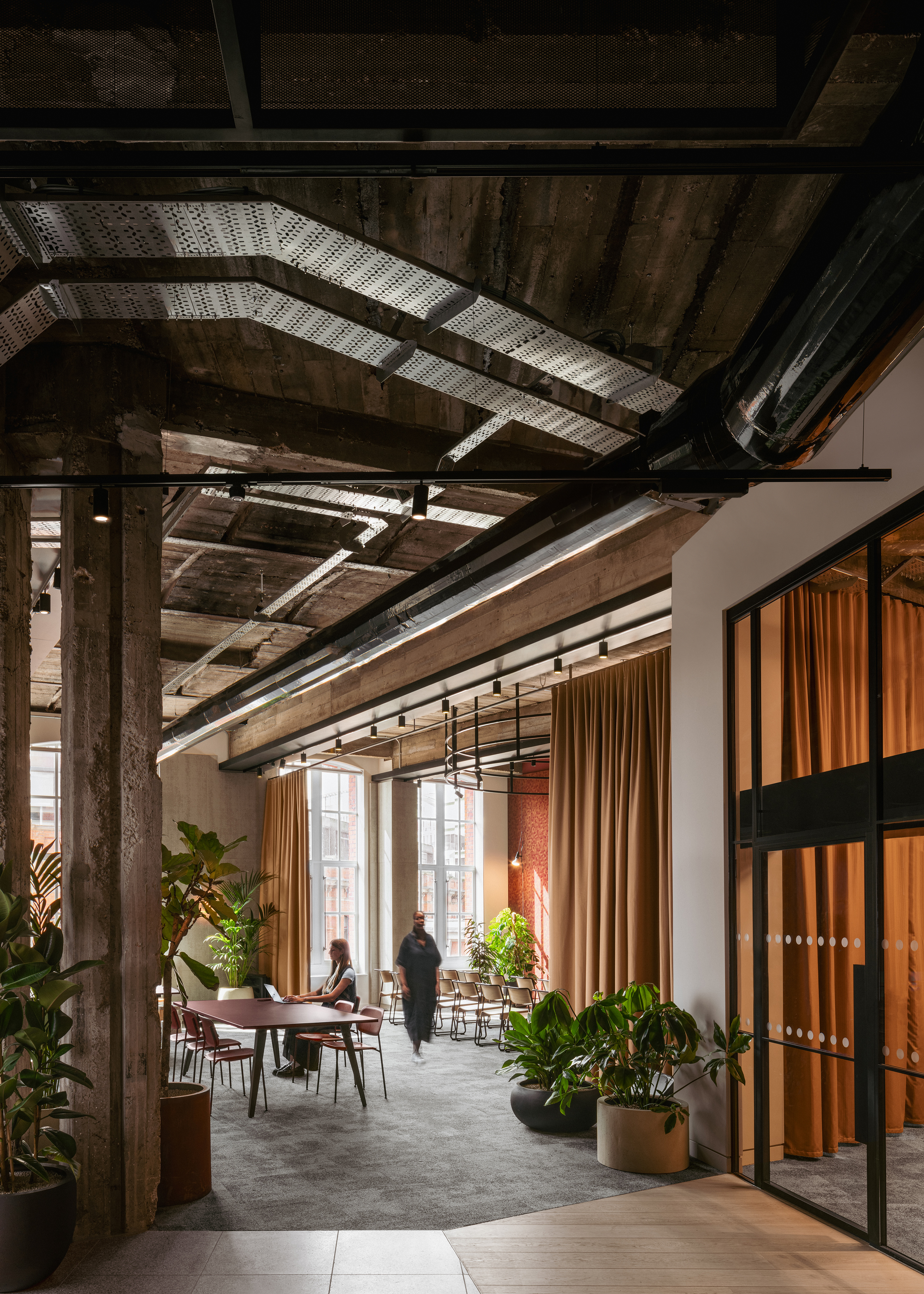
Carlos Posada, workplace leader and principal at Gensler, said: 'We are delighted to have partnered with Edelman to co-create their new London headquarters. As creative companies worldwide seek to redefine the purpose of their offices, Francis House is the destination that embodies all the attributes of a workplace of the future – ushering in a new era which brings employees and clients together in a collaborative and sustainable environment that celebrates individuality and culture-building.'
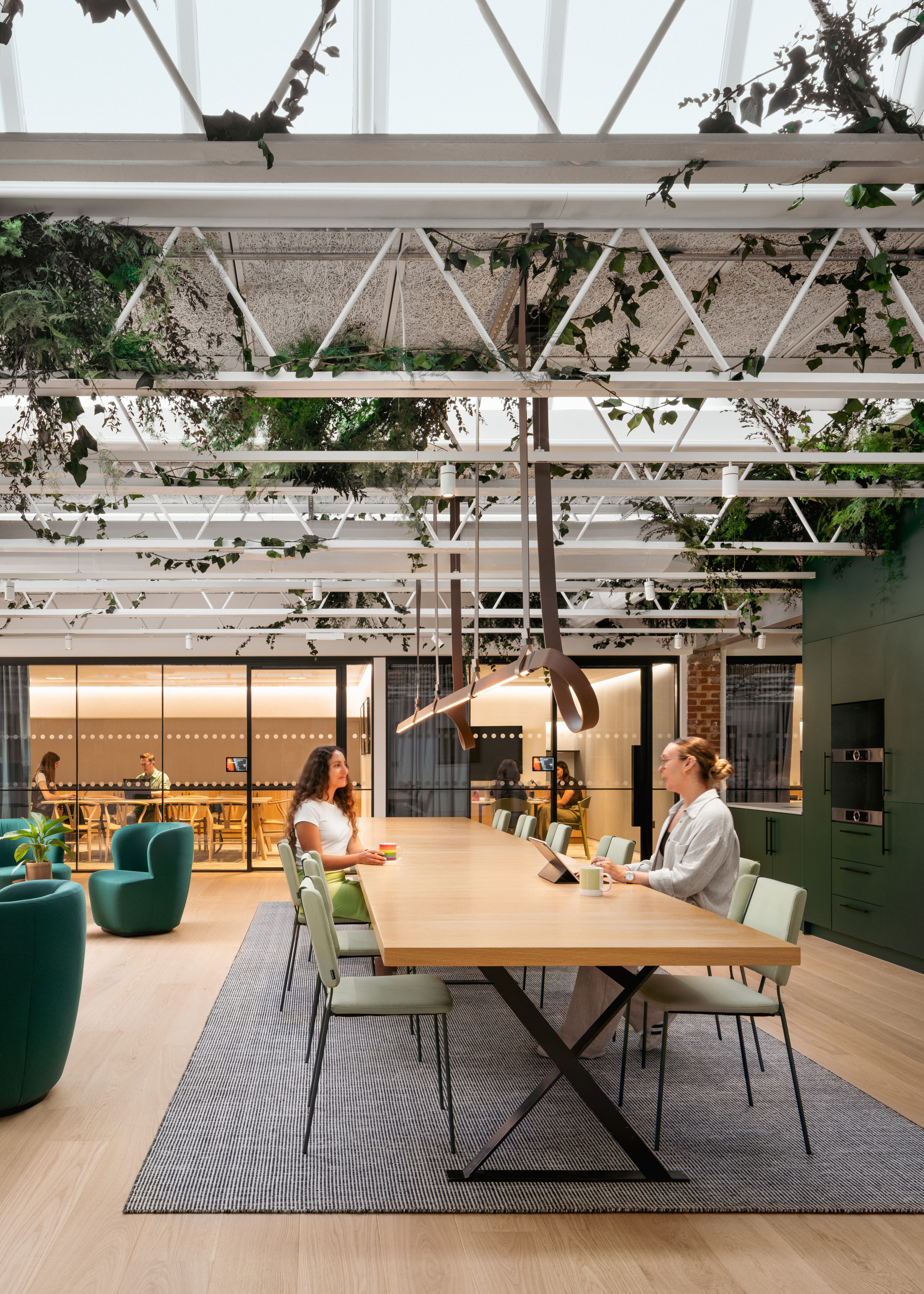
Gensler's interior fit out was carried out in a scheme commissioned by Derwent London, and adapted by Squires and Partners.
Wallpaper* Newsletter
Receive our daily digest of inspiration, escapism and design stories from around the world direct to your inbox.
Ellie Stathaki is the Architecture & Environment Director at Wallpaper*. She trained as an architect at the Aristotle University of Thessaloniki in Greece and studied architectural history at the Bartlett in London. Now an established journalist, she has been a member of the Wallpaper* team since 2006, visiting buildings across the globe and interviewing leading architects such as Tadao Ando and Rem Koolhaas. Ellie has also taken part in judging panels, moderated events, curated shows and contributed in books, such as The Contemporary House (Thames & Hudson, 2018), Glenn Sestig Architecture Diary (2020) and House London (2022).
-
 Put these emerging artists on your radar
Put these emerging artists on your radarThis crop of six new talents is poised to shake up the art world. Get to know them now
By Tianna Williams
-
 Dining at Pyrá feels like a Mediterranean kiss on both cheeks
Dining at Pyrá feels like a Mediterranean kiss on both cheeksDesigned by House of Dré, this Lonsdale Road addition dishes up an enticing fusion of Greek and Spanish cooking
By Sofia de la Cruz
-
 Creased, crumpled: S/S 2025 menswear is about clothes that have ‘lived a life’
Creased, crumpled: S/S 2025 menswear is about clothes that have ‘lived a life’The S/S 2025 menswear collections see designers embrace the creased and the crumpled, conjuring a mood of laidback languor that ran through the season – captured here by photographer Steve Harnacke and stylist Nicola Neri for Wallpaper*
By Jack Moss
-
 An octogenarian’s north London home is bold with utilitarian authenticity
An octogenarian’s north London home is bold with utilitarian authenticityWoodbury residence is a north London home by Of Architecture, inspired by 20th-century design and rooted in functionality
By Tianna Williams
-
 What is DeafSpace and how can it enhance architecture for everyone?
What is DeafSpace and how can it enhance architecture for everyone?DeafSpace learnings can help create profoundly sense-centric architecture; why shouldn't groundbreaking designs also be inclusive?
By Teshome Douglas-Campbell
-
 The dream of the flat-pack home continues with this elegant modular cabin design from Koto
The dream of the flat-pack home continues with this elegant modular cabin design from KotoThe Niwa modular cabin series by UK-based Koto architects offers a range of elegant retreats, designed for easy installation and a variety of uses
By Jonathan Bell
-
 Are Derwent London's new lounges the future of workspace?
Are Derwent London's new lounges the future of workspace?Property developer Derwent London’s new lounges – created for tenants of its offices – work harder to promote community and connection for their users
By Emily Wright
-
 Showing off its gargoyles and curves, The Gradel Quadrangles opens in Oxford
Showing off its gargoyles and curves, The Gradel Quadrangles opens in OxfordThe Gradel Quadrangles, designed by David Kohn Architects, brings a touch of playfulness to Oxford through a modern interpretation of historical architecture
By Shawn Adams
-
 A Norfolk bungalow has been transformed through a deft sculptural remodelling
A Norfolk bungalow has been transformed through a deft sculptural remodellingNorth Sea East Wood is the radical overhaul of a Norfolk bungalow, designed to open up the property to sea and garden views
By Jonathan Bell
-
 A new concrete extension opens up this Stoke Newington house to its garden
A new concrete extension opens up this Stoke Newington house to its gardenArchitects Bindloss Dawes' concrete extension has brought a considered material palette to this elegant Victorian family house
By Jonathan Bell
-
 A former garage is transformed into a compact but multifunctional space
A former garage is transformed into a compact but multifunctional spaceA multifunctional, compact house by Francesco Pierazzi is created through a unique spatial arrangement in the heart of the Surrey countryside
By Jonathan Bell