Morgan North’s multi-use complex features New York’s latest ‘park’ on its roof
Morgan North transforms what was once New York’s largest postal distribution centre into a sustainable, mixed-use hub of activity with a green roof
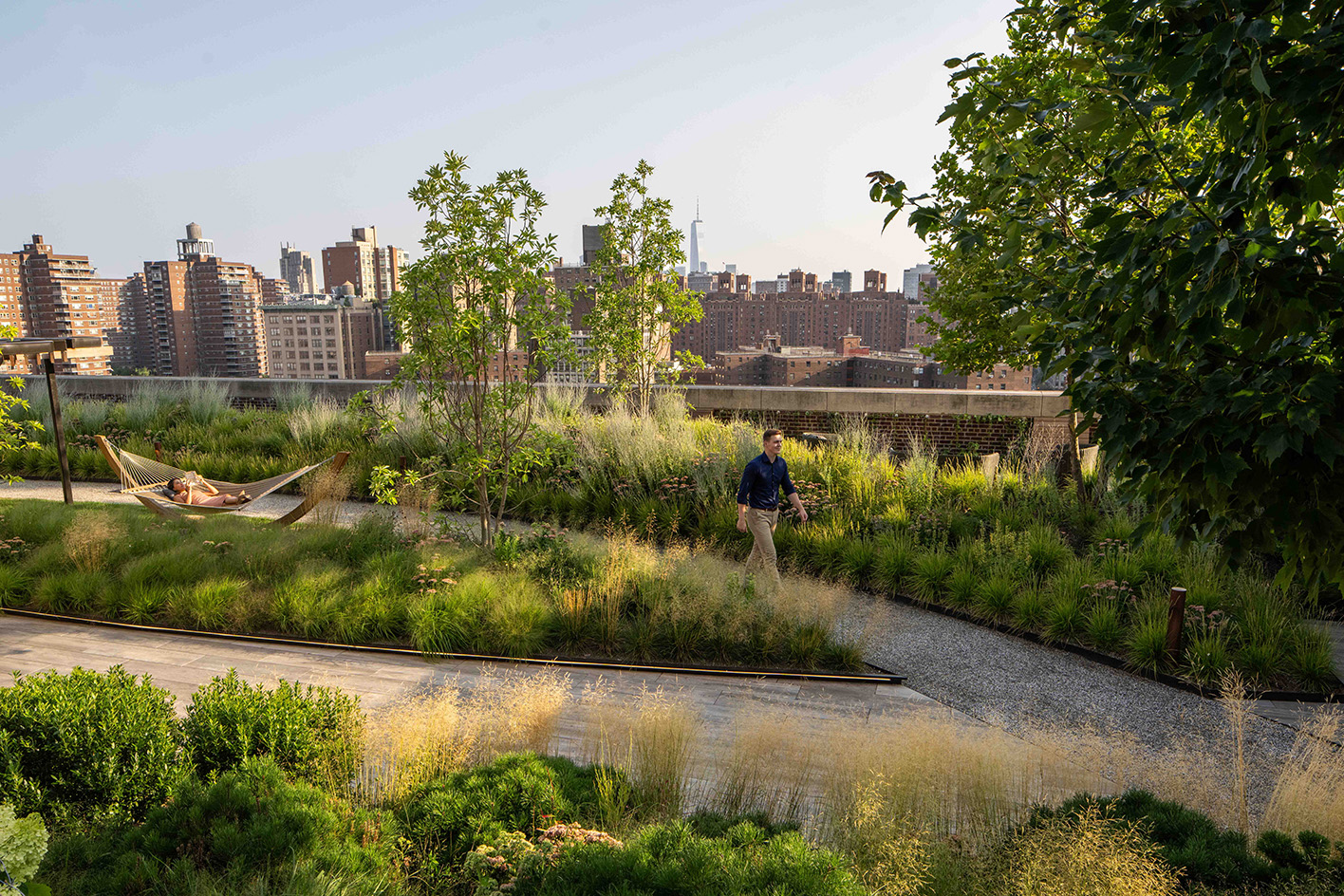
The complex, mixed-use project that is Morgan North sits in Midtown Manhattan – a part of town that is always in flux. Though demand for office space is changing, taller towers continue to pop up, replacing old structures and filling every last plot of land. It’s predicted that New York’s iconic skyline will be unrecognisable by 2030. And yet, rather than constantly building anew, a handful of developers have set their sights on transforming existing buildings, creating state-of-the-art facilities that meet new workplace standards while also preserving original characteristics.
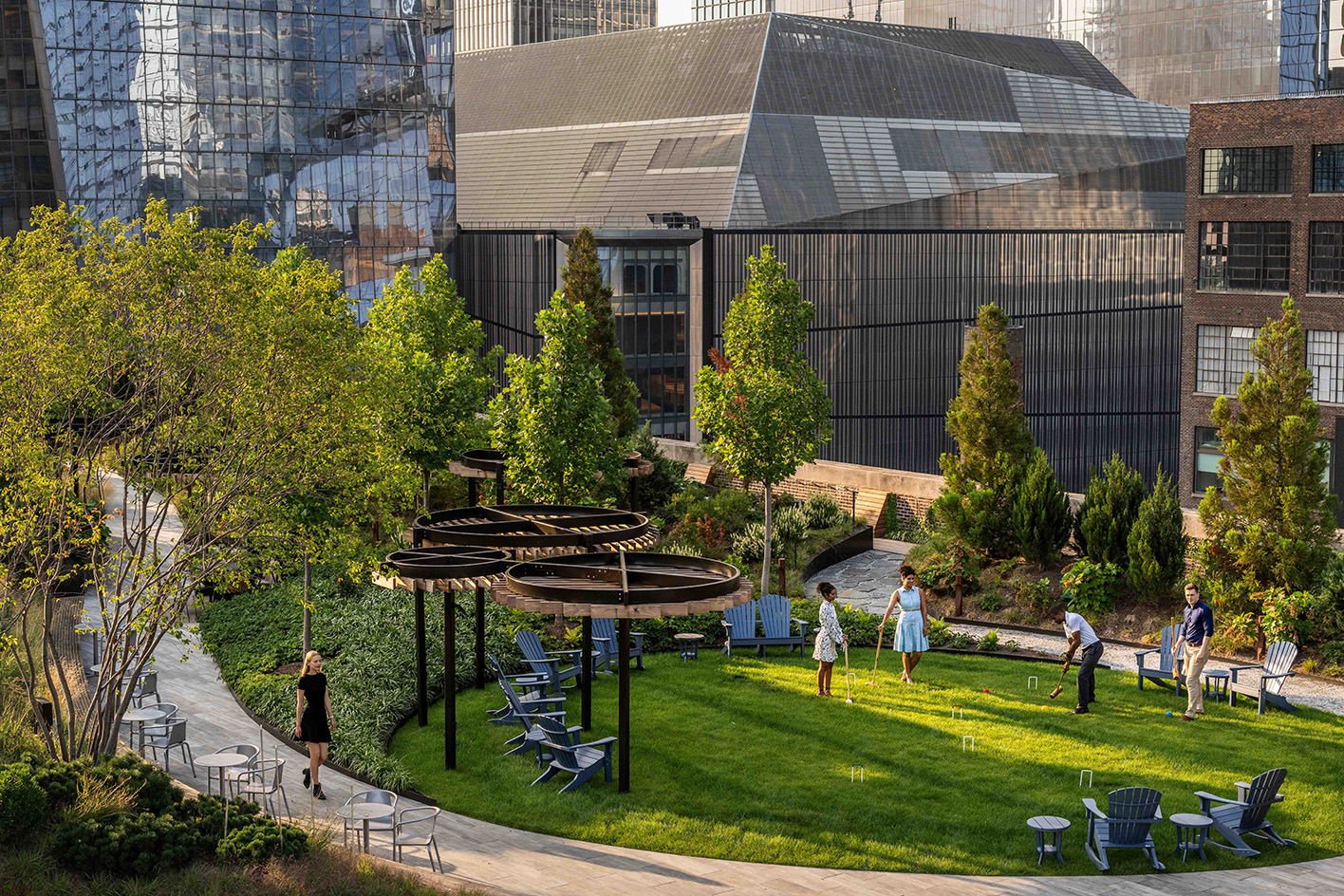
Morgan North: a USPS distribution hub reimagined
Case in point: this 197,000 sq m facility fashioned out of a former USPS (US postal service) distribution hub first erected in 1933. Situated near Hudson Yards and The Highline, between 29th Street and 30th Street, the six- to ten-storey full-city block monolith sits in a neighbourhood slated for significant redevelopment. Penn Station's transportation hub will be entirely revitalised in the next few years and everything around it will follow suit. Morgan North is leading the charge.
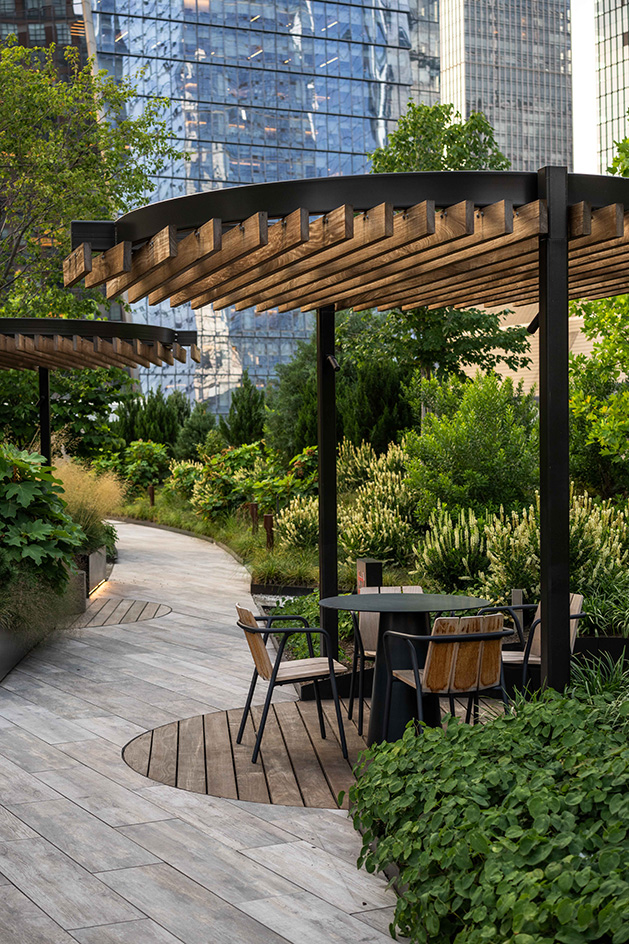
Tishman Speyer, the building’s owner, worked closely with Shimoda Design Group and Montroy DeMarco Architecture to outfit a wide array of flexible office floor set-ups primarily tailored for creative businesses. With an existing art deco lobby carefully restored and two more added, employers and their employees can access their units at different entry points. Oversized Douglas fir planks imbue these stark industrial spaces with warmth. New elevators and glazing provide a fresh look and feel. Skylights were introduced to bring in much-needed natural light.
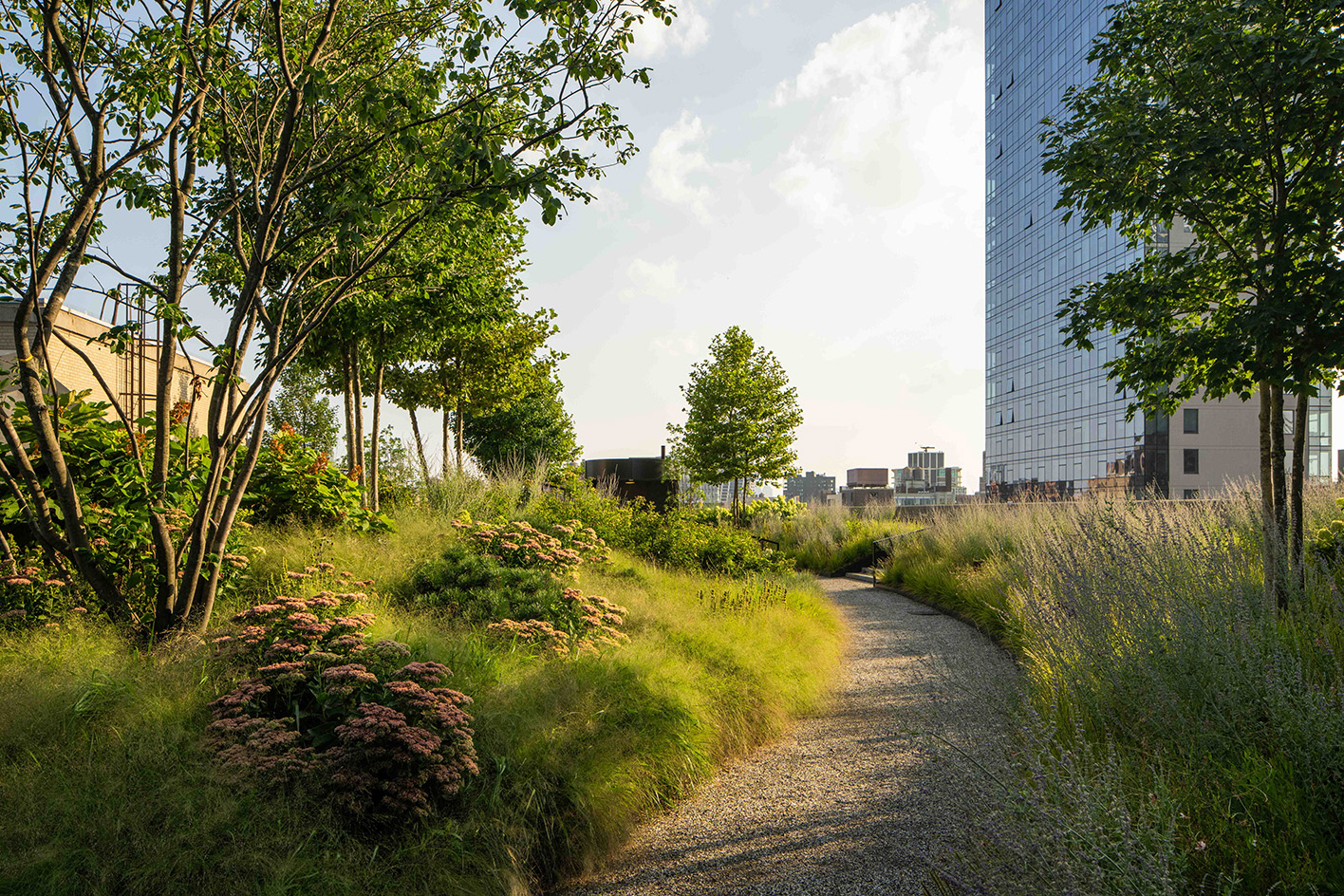
While ground-level retail spaces intermix with a few USPS loading docks still in operation, a 0.8-hectare rooftop garden is the icing on the cake. This large-scale amenity reflects the developer’s stated desire to bolster occupant health and wellbeing, but also a large push toward resourceful, biophilic design.
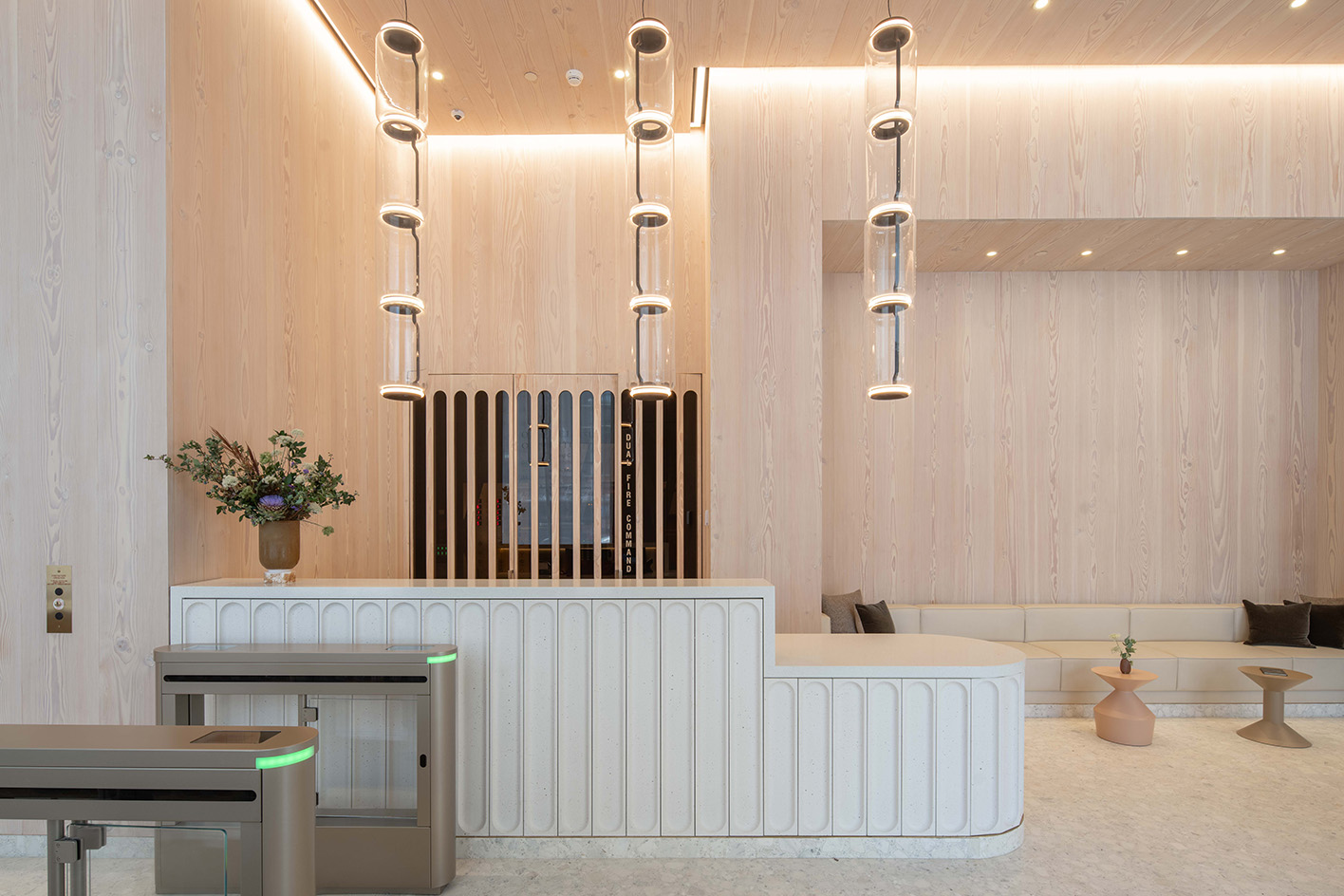
'Living roof technology and the transformative effect of Morgan North-like landscapes demonstrate exponential economic and micro and macro environmental benefits for cities’ unused existing and new roofs,' says Hank White, principal of HMWhite, the landscape architecture firm responsible for the design of this space, the largest garden of its kind in New York City.
'It is encouraging to witness how the adaptation of landscapes and “green” technologies’ integration into built environments are gaining momentum as a universally accepted mandate. Applying the natural world's functional properties as the prevailing “go-to” informant to building solutions will bring us closer to a planet-healing bio-urbanism future.'
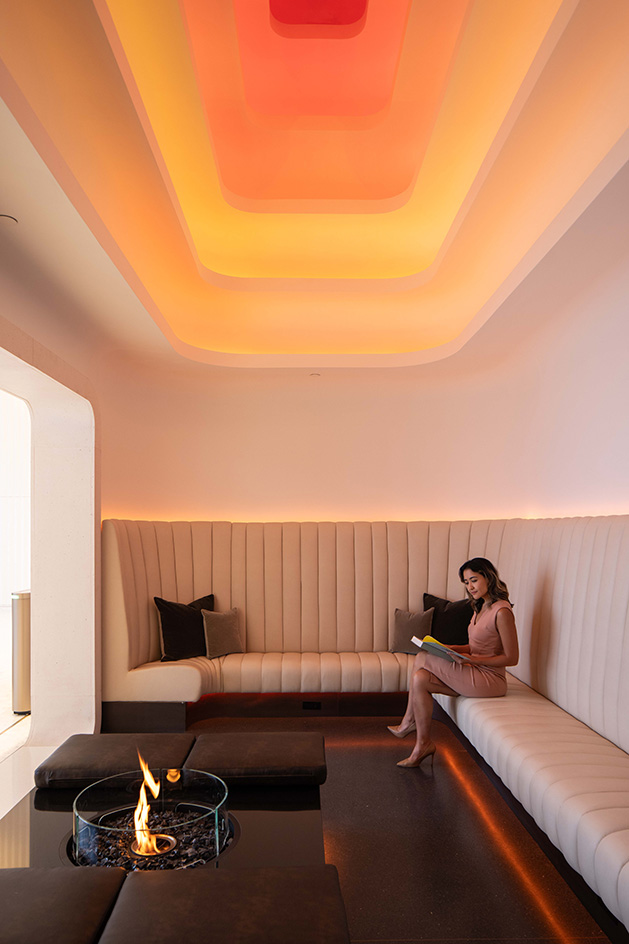
Encircling a sizable indoor rooftop event pavilion, the undulating landscape features meandering pathways, intimate seating, lawns for group activities, sports fields, and enhanced views. Every area was thought through to balance collaborative work, recreation, and quiet inspiration. There’s even a vegetable garden. While coniferous hedgerows protect against strong winds during colder months, a meticulously placed canopy of trees shields against harsh sun rays in summer.
Wallpaper* Newsletter
Receive our daily digest of inspiration, escapism and design stories from around the world direct to your inbox.

'Office-building outdoor rooftop amenities typically prioritise a variety of uses that rely on large assembly areas. Landscape is used as an accessory and “enhancing” punctuation. Alternatively, Morgan North’s rooftop is experienced as a series of complementary plant communities out of which a mix of social gathering areas are carved. Regional landscape types are used as a micro-climatic mitigating strategy to improve human comfort levels and extend seasonal usage,' White adds. The garden was imagined as a microcosm Northeastern woodland.
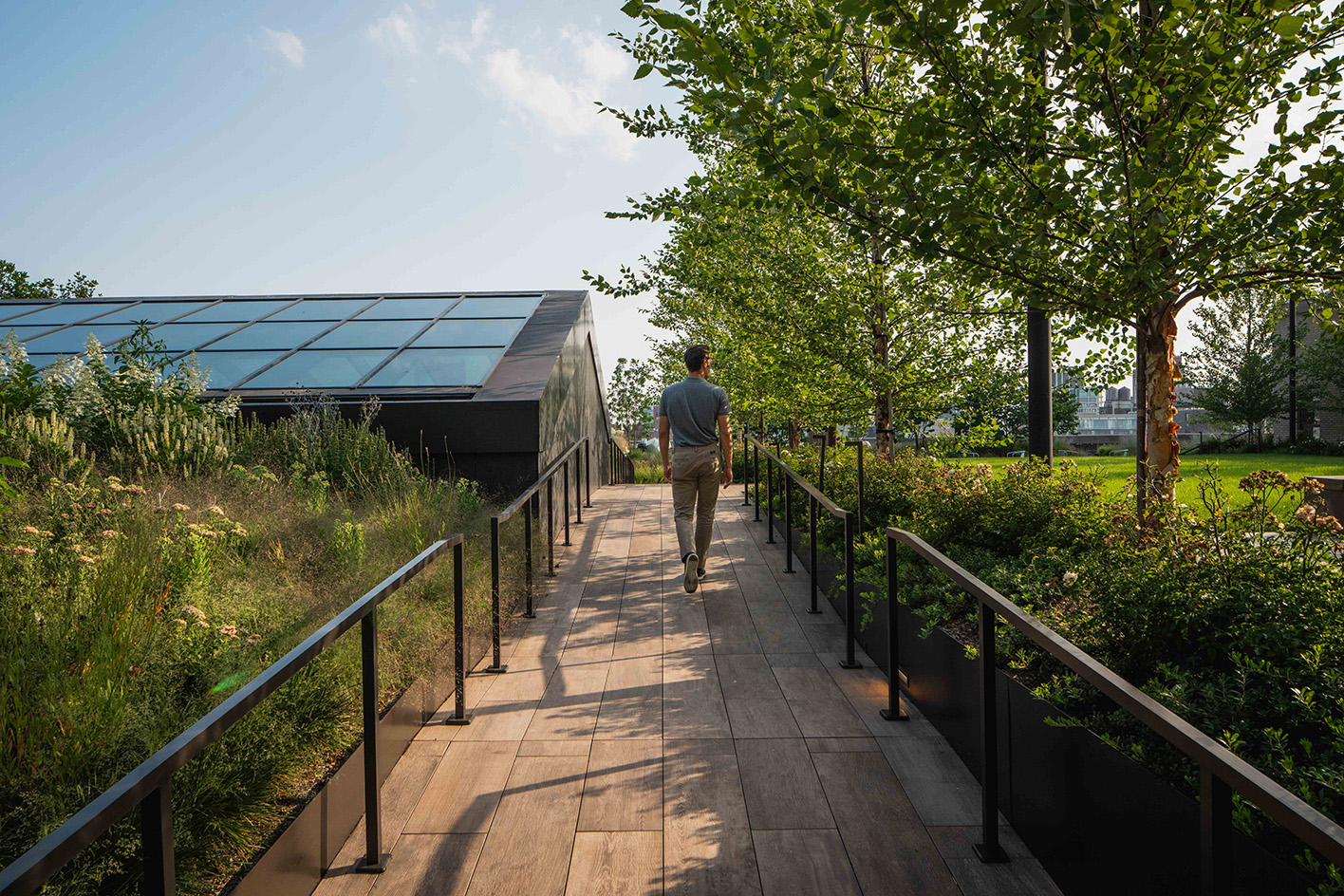
Layering this landscape was challenging but working with the 90-year-old building’s solid structure simplified the process. 'The number of trees, their sizes, and the soil volumes required to sustain them involved constant negotiations throughout the design process,' White concludes. 'The project’s economic feasibility required the reconciliation between creating a bold landscape vision within the building’s existing conditions and complying with its historic landmark status.' If all of this can be addressed, why aren’t more city roofs turned into parks?
Adrian Madlener is a Brussels-born, New York-based writer, curator, consultant, and artist. Over the past ten years, he’s held editorial positions at The Architect’s Newspaper, TLmag, and Frame magazine, while also contributing to publications such as Architectural Digest, Artnet News, Cultured, Domus, Dwell, Hypebeast, Galerie, and Metropolis. In 2023, He helped write the Vincenzo De Cotiis: Interiors monograph. With degrees from the Design Academy Eindhoven and Parsons School of Design, Adrian is particularly focused on topics that exemplify the best in craft-led experimentation and sustainability.
-
 Put these emerging artists on your radar
Put these emerging artists on your radarThis crop of six new talents is poised to shake up the art world. Get to know them now
By Tianna Williams
-
 Dining at Pyrá feels like a Mediterranean kiss on both cheeks
Dining at Pyrá feels like a Mediterranean kiss on both cheeksDesigned by House of Dré, this Lonsdale Road addition dishes up an enticing fusion of Greek and Spanish cooking
By Sofia de la Cruz
-
 Creased, crumpled: S/S 2025 menswear is about clothes that have ‘lived a life’
Creased, crumpled: S/S 2025 menswear is about clothes that have ‘lived a life’The S/S 2025 menswear collections see designers embrace the creased and the crumpled, conjuring a mood of laidback languor that ran through the season – captured here by photographer Steve Harnacke and stylist Nicola Neri for Wallpaper*
By Jack Moss
-
 Croismare school, Jean Prouvé’s largest demountable structure, could be yours
Croismare school, Jean Prouvé’s largest demountable structure, could be yoursJean Prouvé’s 1948 Croismare school, the largest demountable structure ever built by the self-taught architect, is up for sale
By Amy Serafin
-
 We explore Franklin Israel’s lesser-known, progressive, deconstructivist architecture
We explore Franklin Israel’s lesser-known, progressive, deconstructivist architectureFranklin Israel, a progressive Californian architect whose life was cut short in 1996 at the age of 50, is celebrated in a new book that examines his work and legacy
By Michael Webb
-
 A new hilltop California home is rooted in the landscape and celebrates views of nature
A new hilltop California home is rooted in the landscape and celebrates views of natureWOJR's California home House of Horns is a meticulously planned modern villa that seeps into its surrounding landscape through a series of sculptural courtyards
By Jonathan Bell
-
 The Frick Collection's expansion by Selldorf Architects is both surgical and delicate
The Frick Collection's expansion by Selldorf Architects is both surgical and delicateThe New York cultural institution gets a $220 million glow-up
By Stephanie Murg
-
 Remembering architect David M Childs (1941-2025) and his New York skyline legacy
Remembering architect David M Childs (1941-2025) and his New York skyline legacyDavid M Childs, a former chairman of architectural powerhouse SOM, has passed away. We celebrate his professional achievements
By Jonathan Bell
-
 What is hedonistic sustainability? BIG's take on fun-injected sustainable architecture arrives in New York
What is hedonistic sustainability? BIG's take on fun-injected sustainable architecture arrives in New YorkA new project in New York proves that the 'seemingly contradictory' ideas of sustainable development and the pursuit of pleasure can, and indeed should, co-exist
By Emily Wright
-
 The upcoming Zaha Hadid Architects projects set to transform the horizon
The upcoming Zaha Hadid Architects projects set to transform the horizonA peek at Zaha Hadid Architects’ future projects, which will comprise some of the most innovative and intriguing structures in the world
By Anna Solomon
-
 Frank Lloyd Wright’s last house has finally been built – and you can stay there
Frank Lloyd Wright’s last house has finally been built – and you can stay thereFrank Lloyd Wright’s final residential commission, RiverRock, has come to life. But, constructed 66 years after his death, can it be considered a true ‘Wright’?
By Anna Solomon