Pioneering tablet maker reMarkable’s Oslo headquarters is a space for ‘better thinking’
reMarkable’s Oslo head office, featuring areas to retreat, ruminate and collaborate, is a true workspace of the future
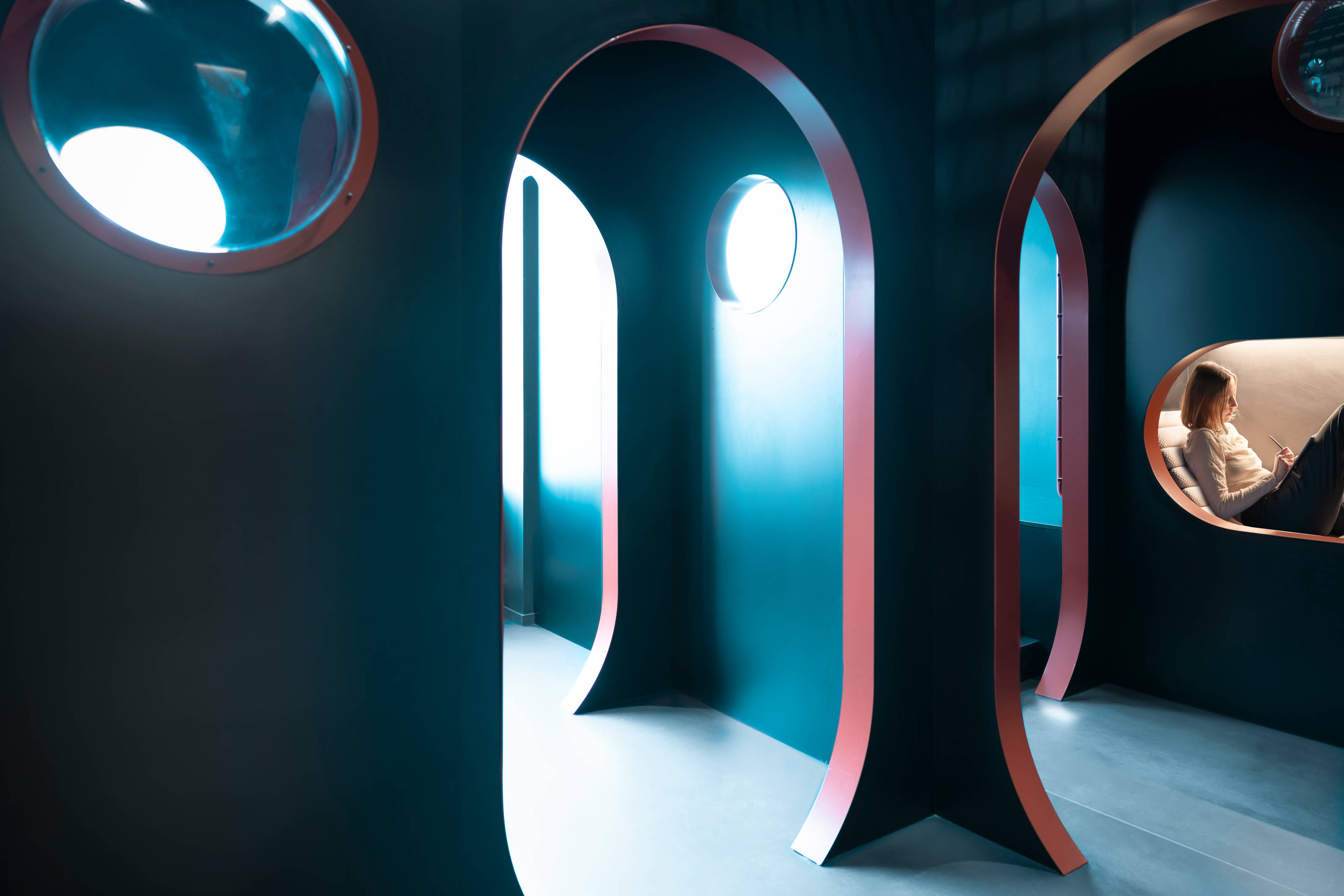
Since 2017, Norwegian manufacturer reMarkable has made modest but impressive inroads into practical, sustainable technology. The company’s reMarkable 2 tablet is one of our firm favourites, an e-ink device that really does remove distractions and streamline your writing style.
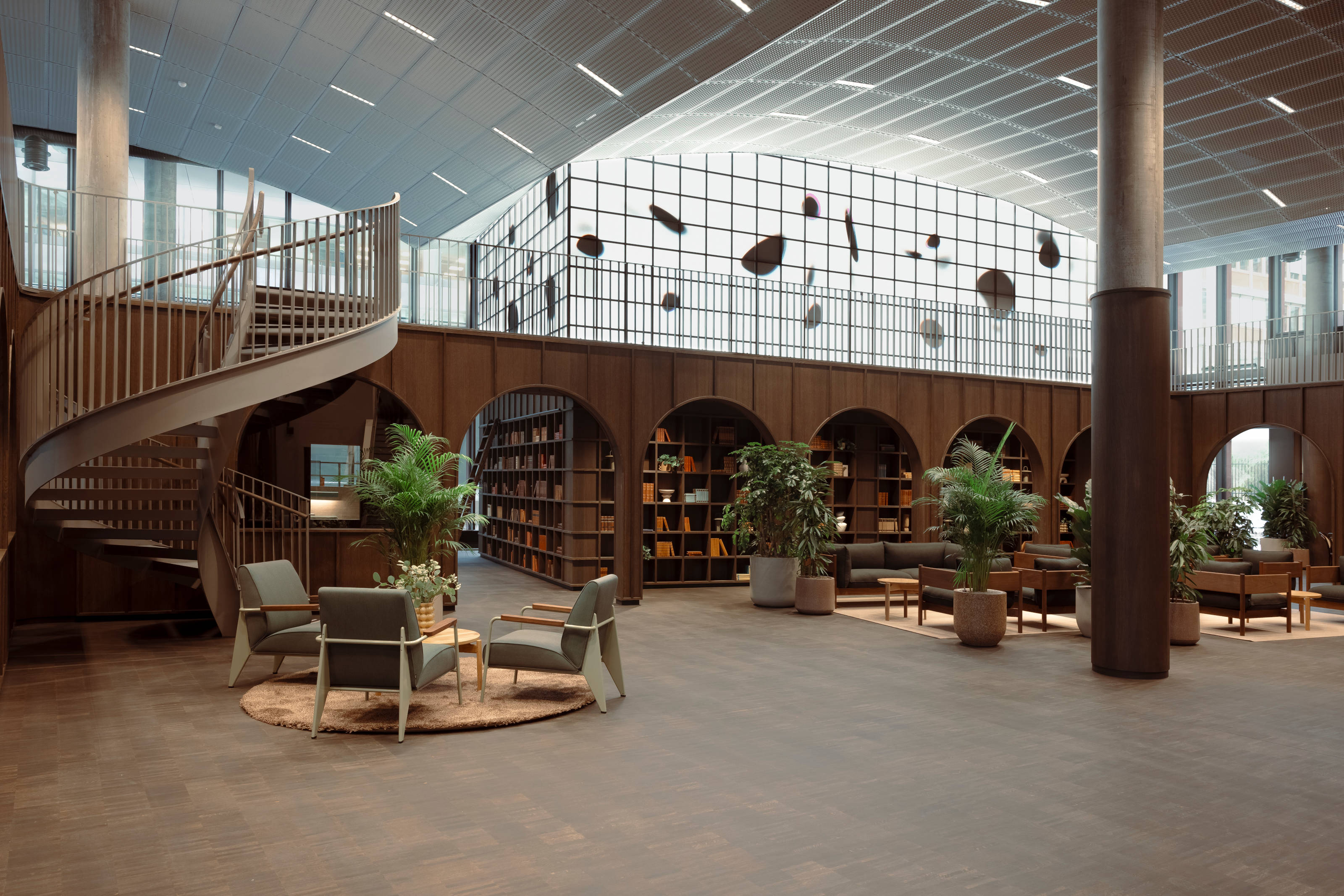
The library, reMarkable HQ, Oslo, by Grape Architects
reMarkable’s headquarters: a space for focus and collaboration
When it came to shaping the firm’s new office in Oslo’s Majorstuen neighbourhood, it was important to convey a sense of calming, analogue warmth. ‘We drew inspiration from what we know best: starting with a blank sheet of paper,’ says Magnus Haug Wanberg, founder and executive chairman of reMarkable. ‘We wanted to create a unique space for collaborative and individual focus – where better thinking always takes centre stage.’
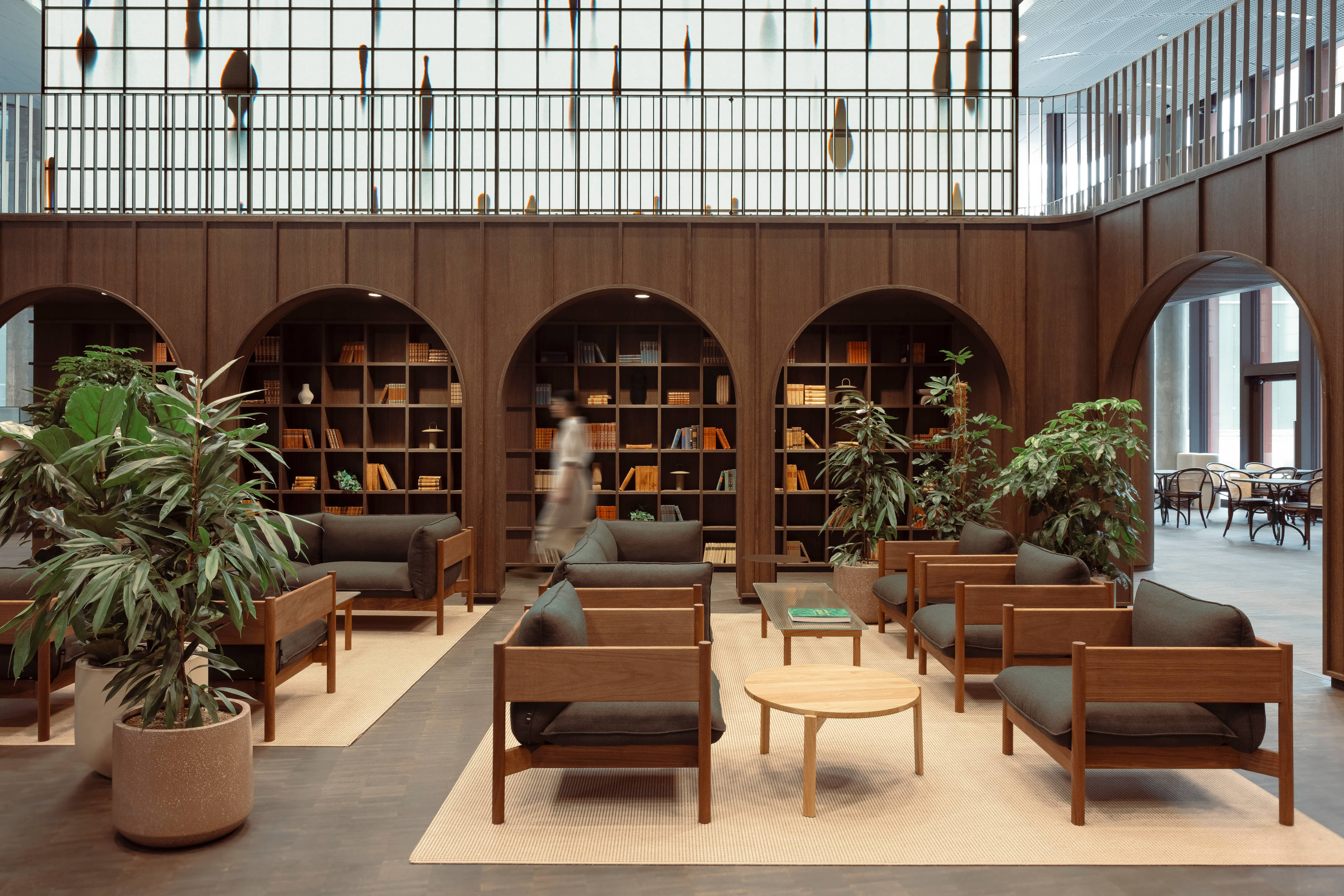
The library, reMarkable HQ, Oslo, by Grape Architects
Created with Oslo-based Grape Architects, the new workspace is an interior refurb across eight floors of an existing office building, totalling over 19,000 sq m. That means plenty of space for break-out areas, special ‘focus zones’ and even an area inspired by a Japanese Zen garden.
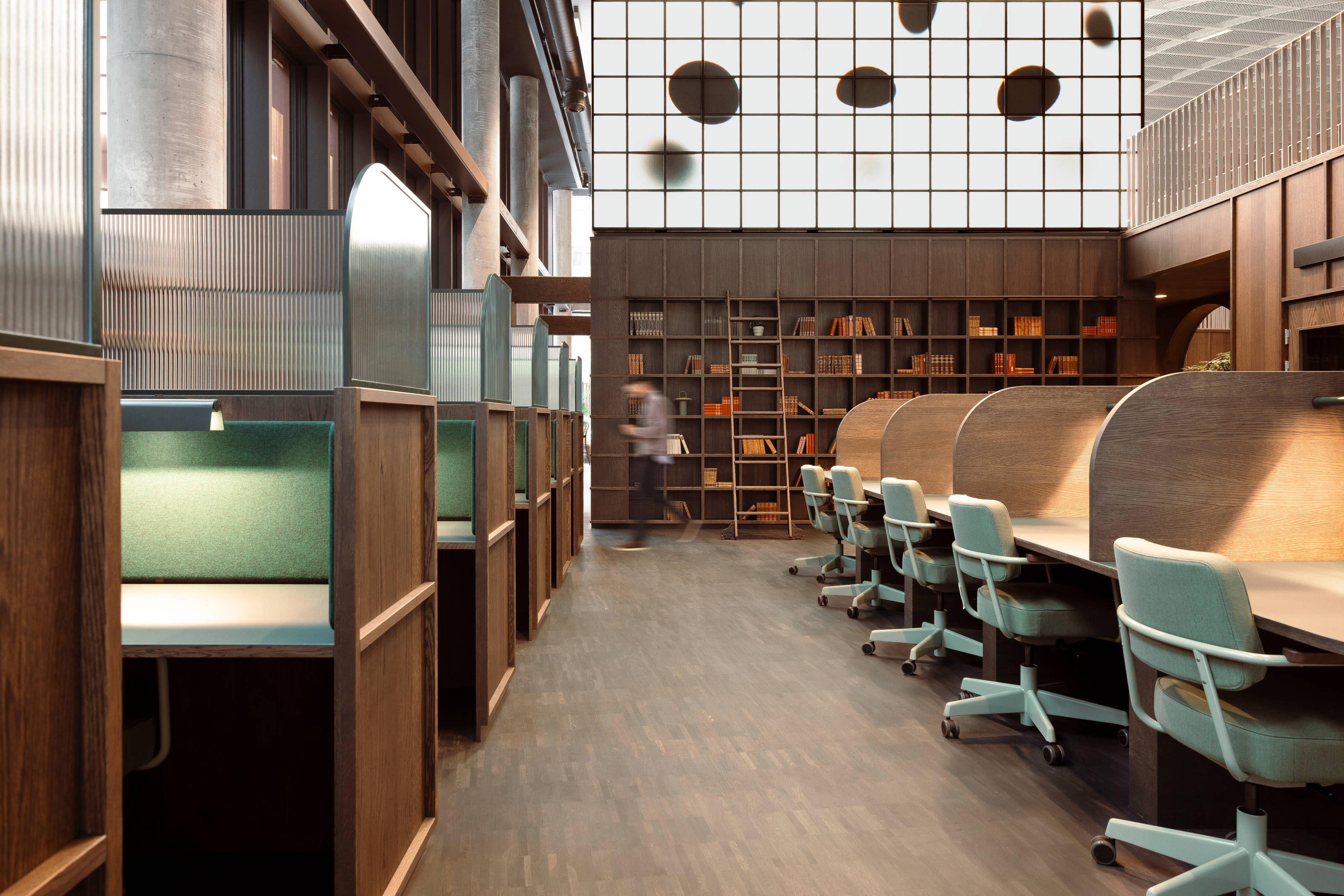
The library, reMarkable HQ, Oslo, by Grape Architects
The principal space is dubbed the ‘campus library’, a multipurpose communal area with room for up to 550 people set beneath 7m ceilings, art installations, reading nooks, and lamplit desks. A spiral staircase leads up to a gallery, all set beneath a vaulted ceiling.
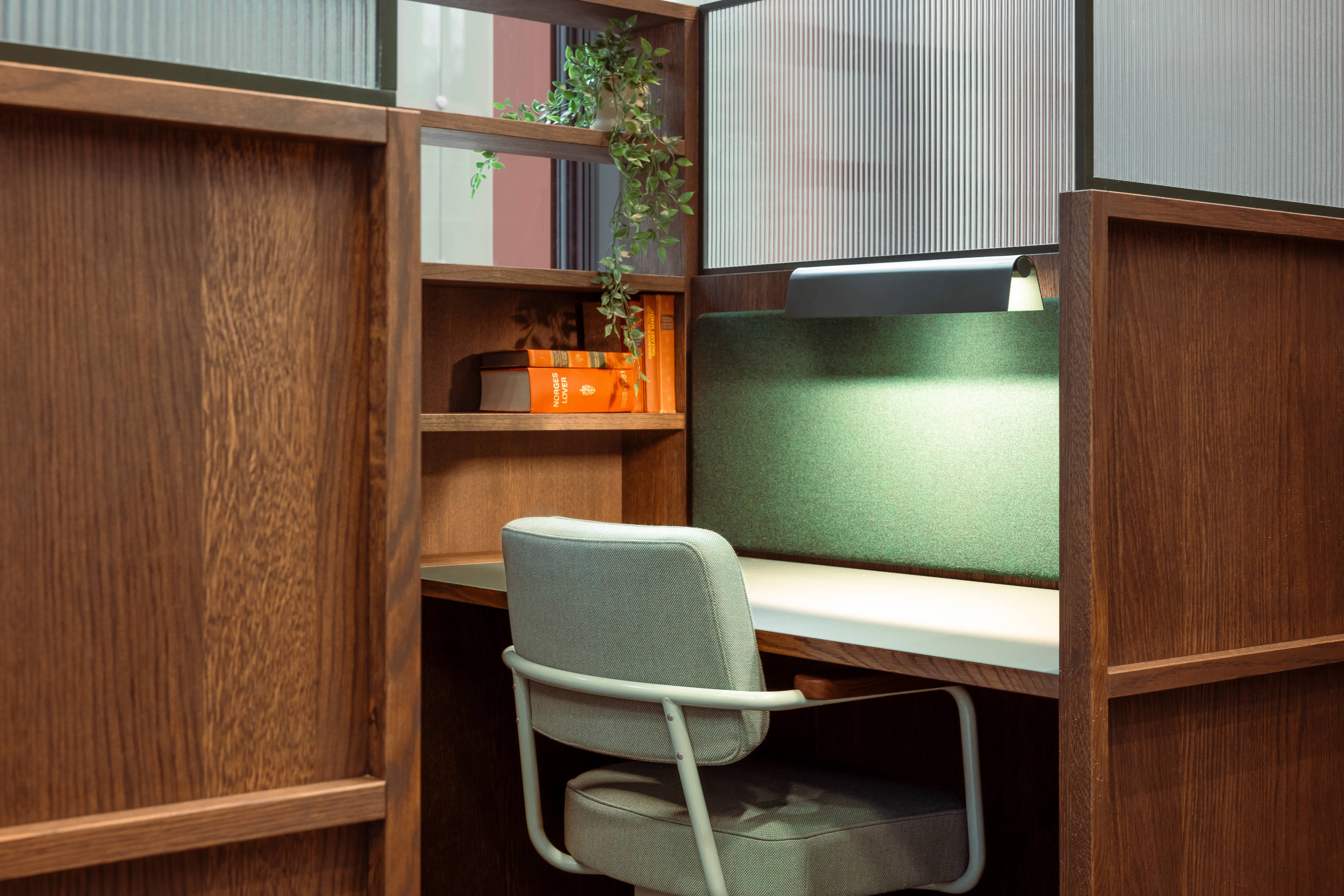
The office is designed to create private spaces for all
Certain design elements recur, such as the rounded arches that lead from one area into another, enhancing a sense of discovery, mystery and privacy. In total, the new offices have space for up to 1,000 employees, with dedicated breakout rooms on each floor as well as workshop and conference facilities.
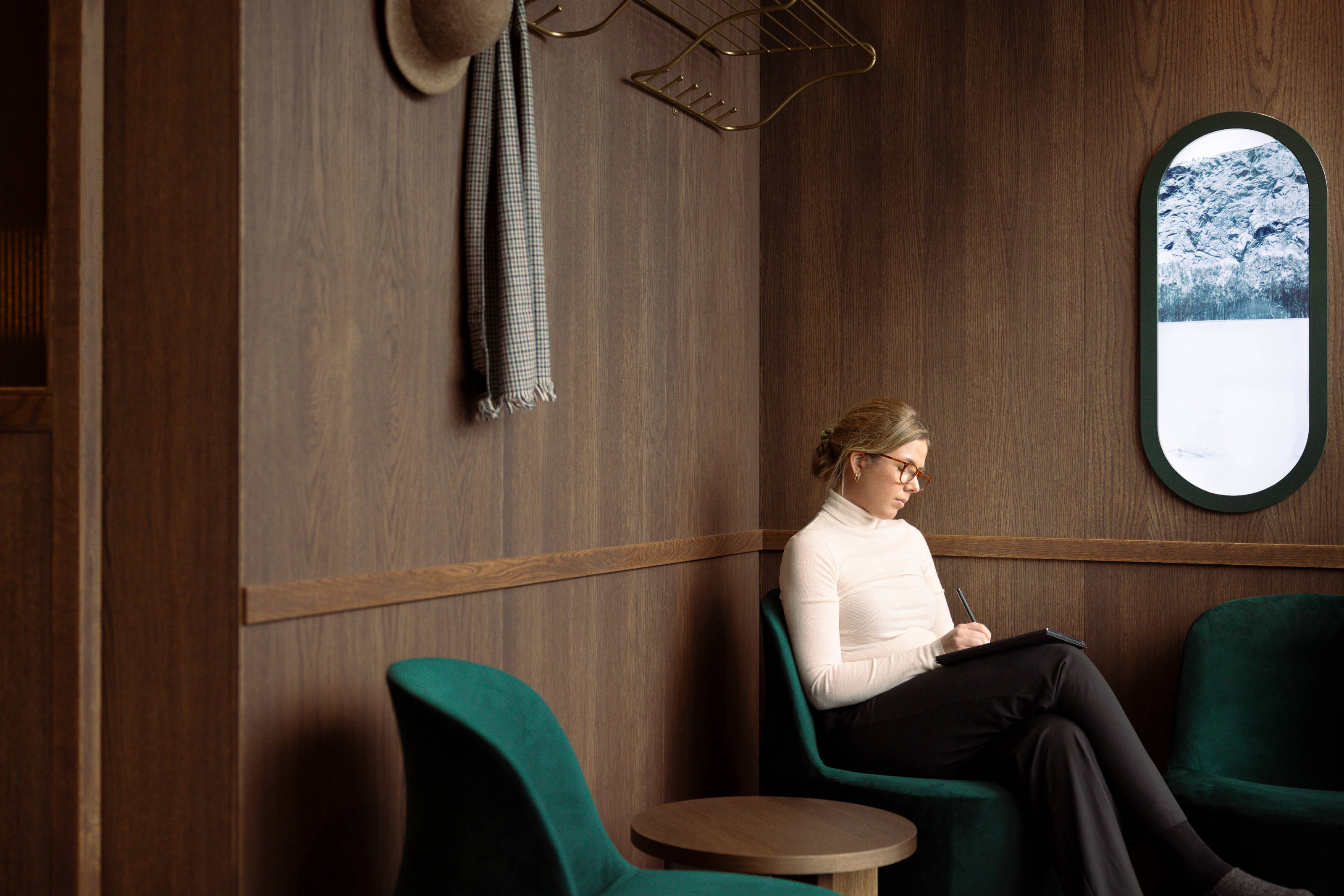
A breakout space that evokes a train carriage
On the eighth floor, there’s a 215 sq m communal roof garden, all part of an approach that aims to find a sweet spot for every employee. ‘Some people gravitate toward open spaces, while others prefer more private settings,’ says reMarkable’s CEO, Phil Hess. ‘We’re committed to inclusivity and strive to ensure that our campus caters to the needs of all our employees.’
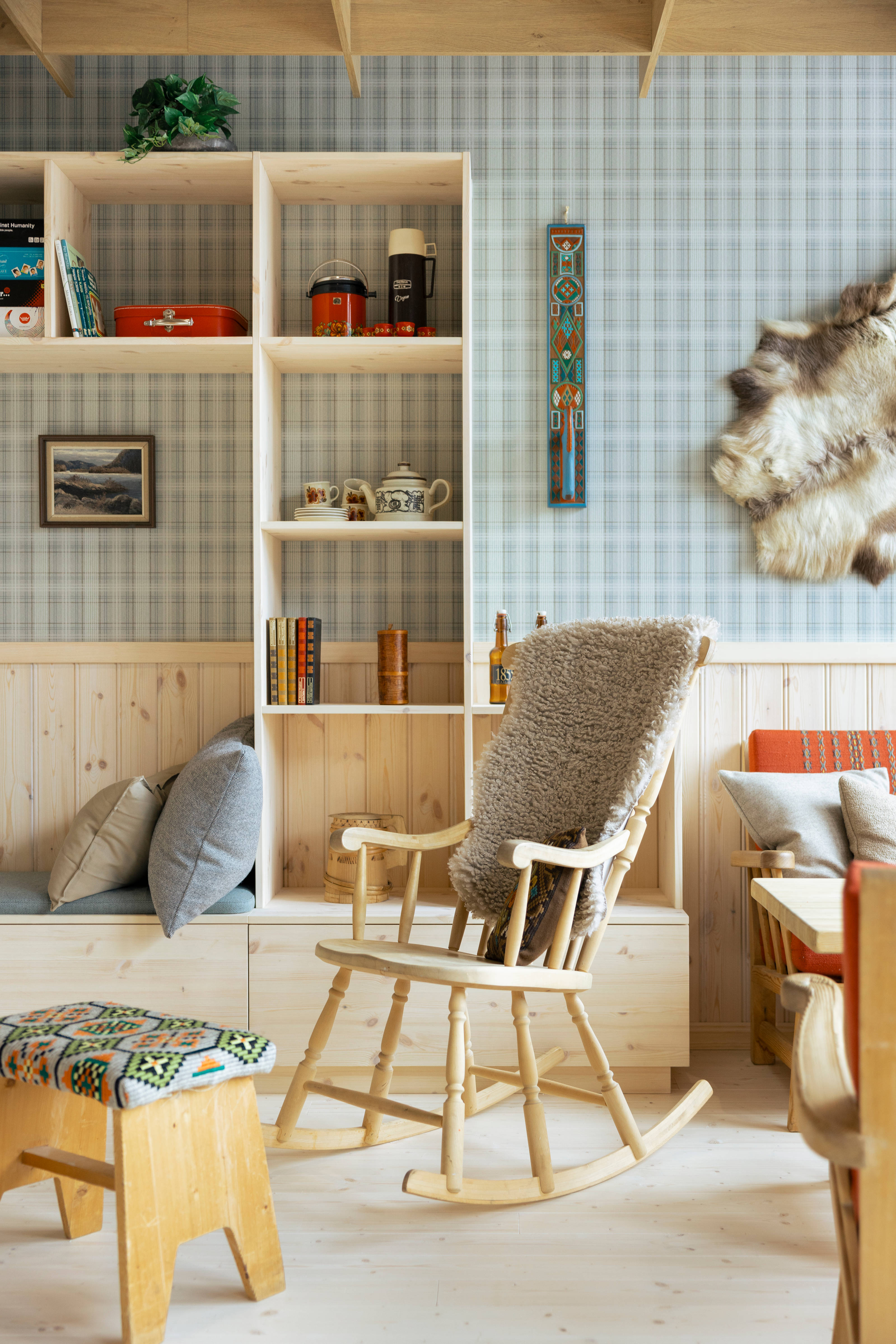
Another space refernces the traditional Norwegian cabin
This extends to a weekly ‘Zen’ session, a completely meeting-free morning, with a dedicated ‘Zen Garden’ space, a place where conventional monitors are banished (but not, of course, reMarkable’s own paper-like tablets) and the carpet patterns evoke raked sand.
Wallpaper* Newsletter
Receive our daily digest of inspiration, escapism and design stories from around the world direct to your inbox.
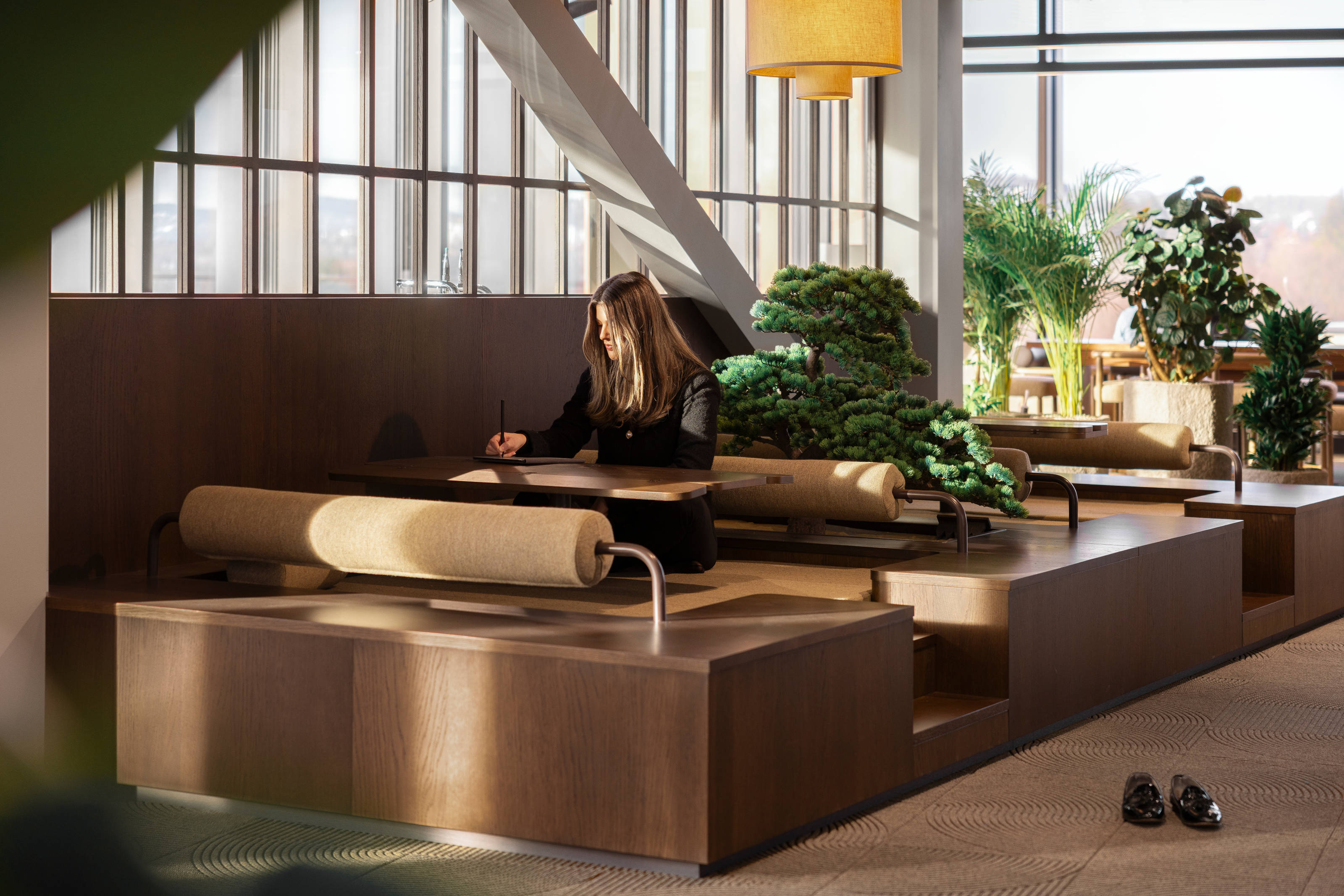
reMarkable HQ, Oslo, by Grape Architects
Scattered throughout the building are a series of ‘Rooms to Think’, evoking spaces such as a train compartment, a beach, a cabin, and even outer space. ‘Just as we offer products free from distractions to enable true focus, our headquarters is designed to do the same,’ says Hess.
Jonathan Bell has written for Wallpaper* magazine since 1999, covering everything from architecture and transport design to books, tech and graphic design. He is now the magazine’s Transport and Technology Editor. Jonathan has written and edited 15 books, including Concept Car Design, 21st Century House, and The New Modern House. He is also the host of Wallpaper’s first podcast.
-
 Put these emerging artists on your radar
Put these emerging artists on your radarThis crop of six new talents is poised to shake up the art world. Get to know them now
By Tianna Williams
-
 Dining at Pyrá feels like a Mediterranean kiss on both cheeks
Dining at Pyrá feels like a Mediterranean kiss on both cheeksDesigned by House of Dré, this Lonsdale Road addition dishes up an enticing fusion of Greek and Spanish cooking
By Sofia de la Cruz
-
 Creased, crumpled: S/S 2025 menswear is about clothes that have ‘lived a life’
Creased, crumpled: S/S 2025 menswear is about clothes that have ‘lived a life’The S/S 2025 menswear collections see designers embrace the creased and the crumpled, conjuring a mood of laidback languor that ran through the season – captured here by photographer Steve Harnacke and stylist Nicola Neri for Wallpaper*
By Jack Moss
-
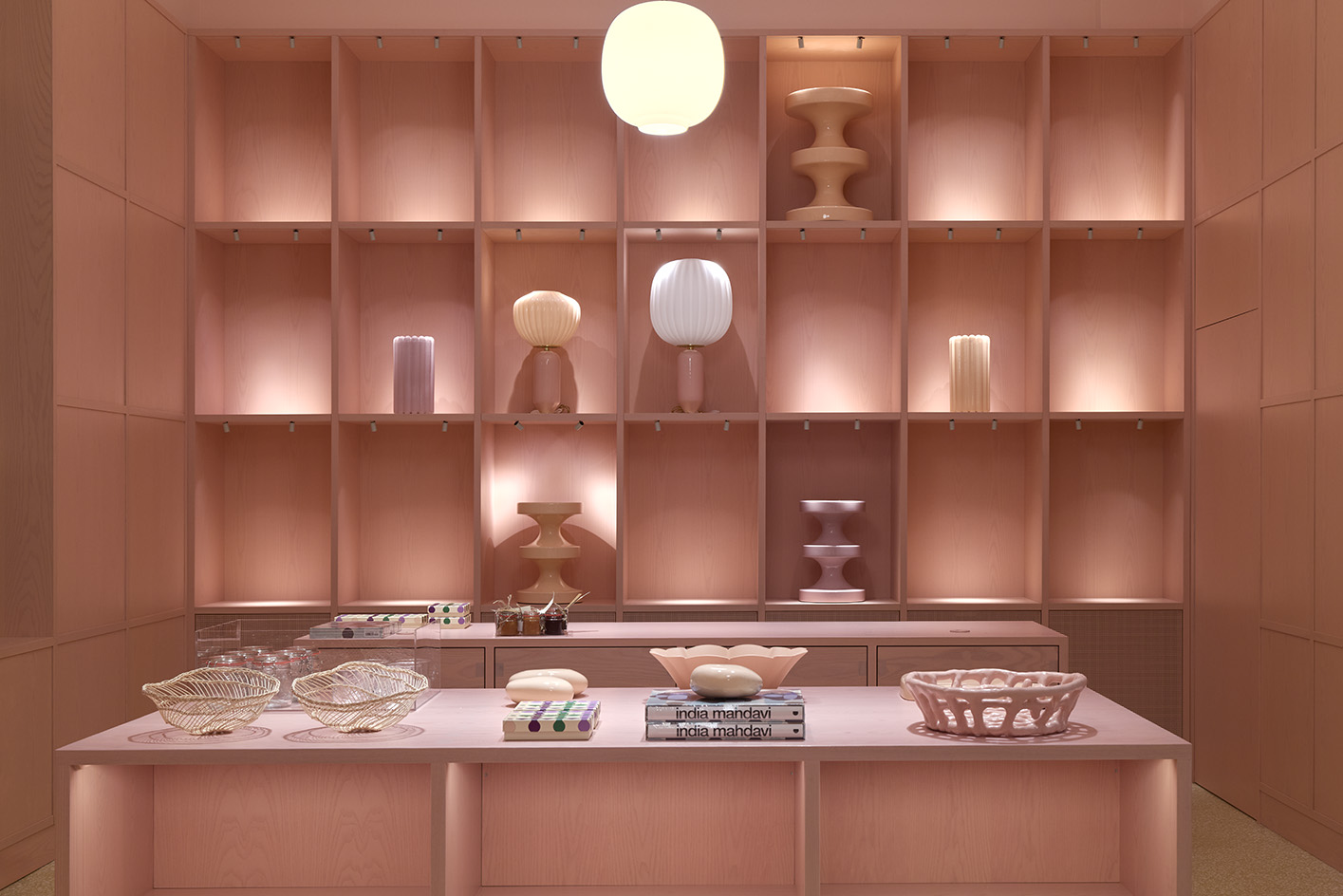 PoMo Museum opens its colourful spaces in Trondheim’s art nouveau post office
PoMo Museum opens its colourful spaces in Trondheim’s art nouveau post officePoMo Museum is a new Trondheim art destination, featuring colourful interiors by India Mahdavi in an art nouveau post office heritage building
By Francesca Perry
-
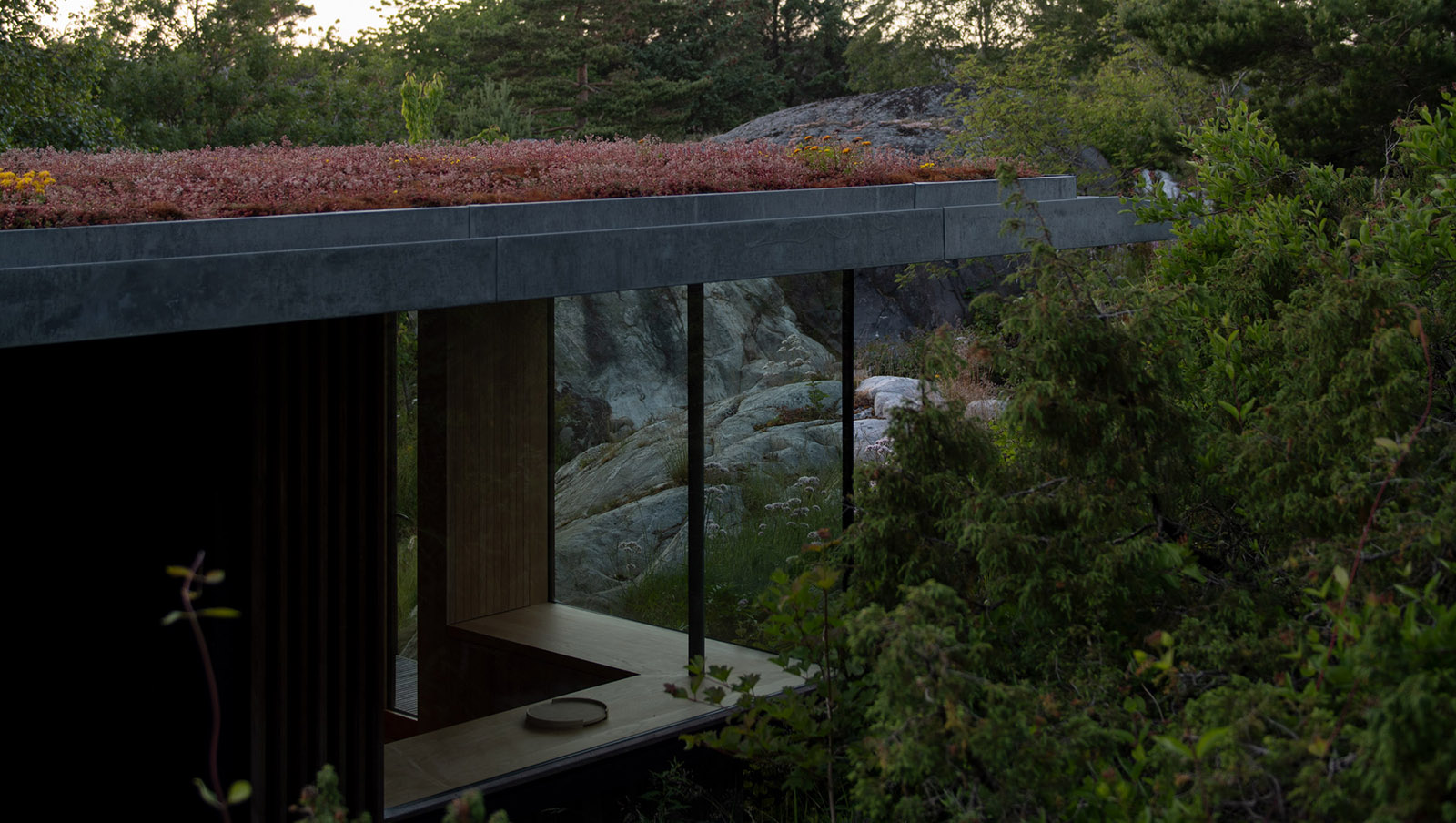 Tour this waterfront Norwegian summer house in pristine nature
Tour this waterfront Norwegian summer house in pristine natureCabin Lillesand by architect, Lund Hagem respects and enhances its natural setting in the country's south
By Ellie Stathaki
-
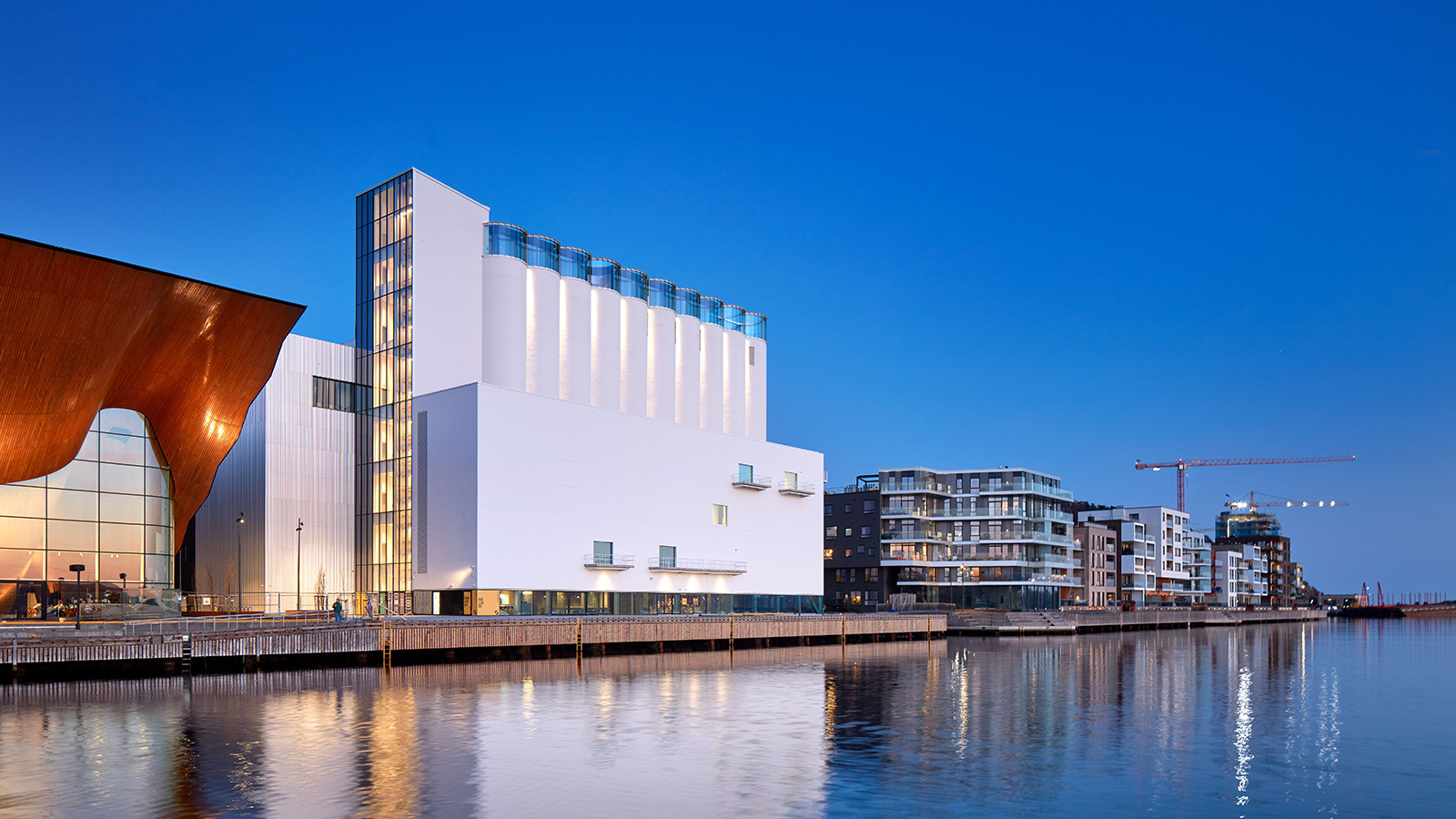 Kunstsilo sees a functionalist grain silo transformed into Norway’s newest art gallery
Kunstsilo sees a functionalist grain silo transformed into Norway’s newest art galleryKunstsilo’s crisp modern design by Mestres Wåge with Spanish firms Mendoza Partida and BAX Studio transforms a listed functionalist grain silo into a sleek art gallery
By Clare Dowdy
-
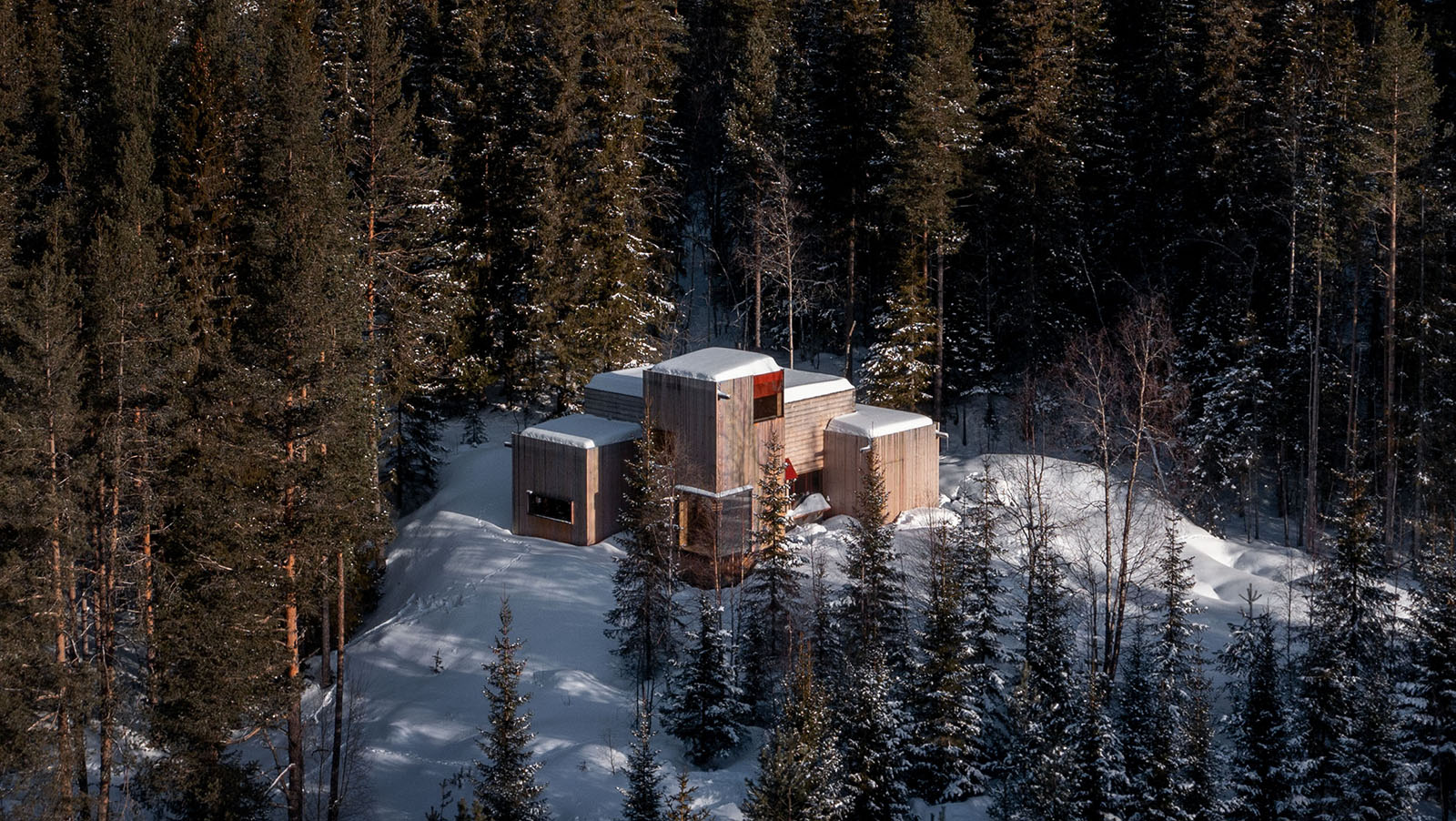 Aarestua Cabin brings old Norwegian traditions into the 21st century
Aarestua Cabin brings old Norwegian traditions into the 21st centuryAarestua Cabin by Gartnerfuglen is a modern retreat with links to historical Norwegian traditions, and respect for its environment
By Ellie Stathaki
-
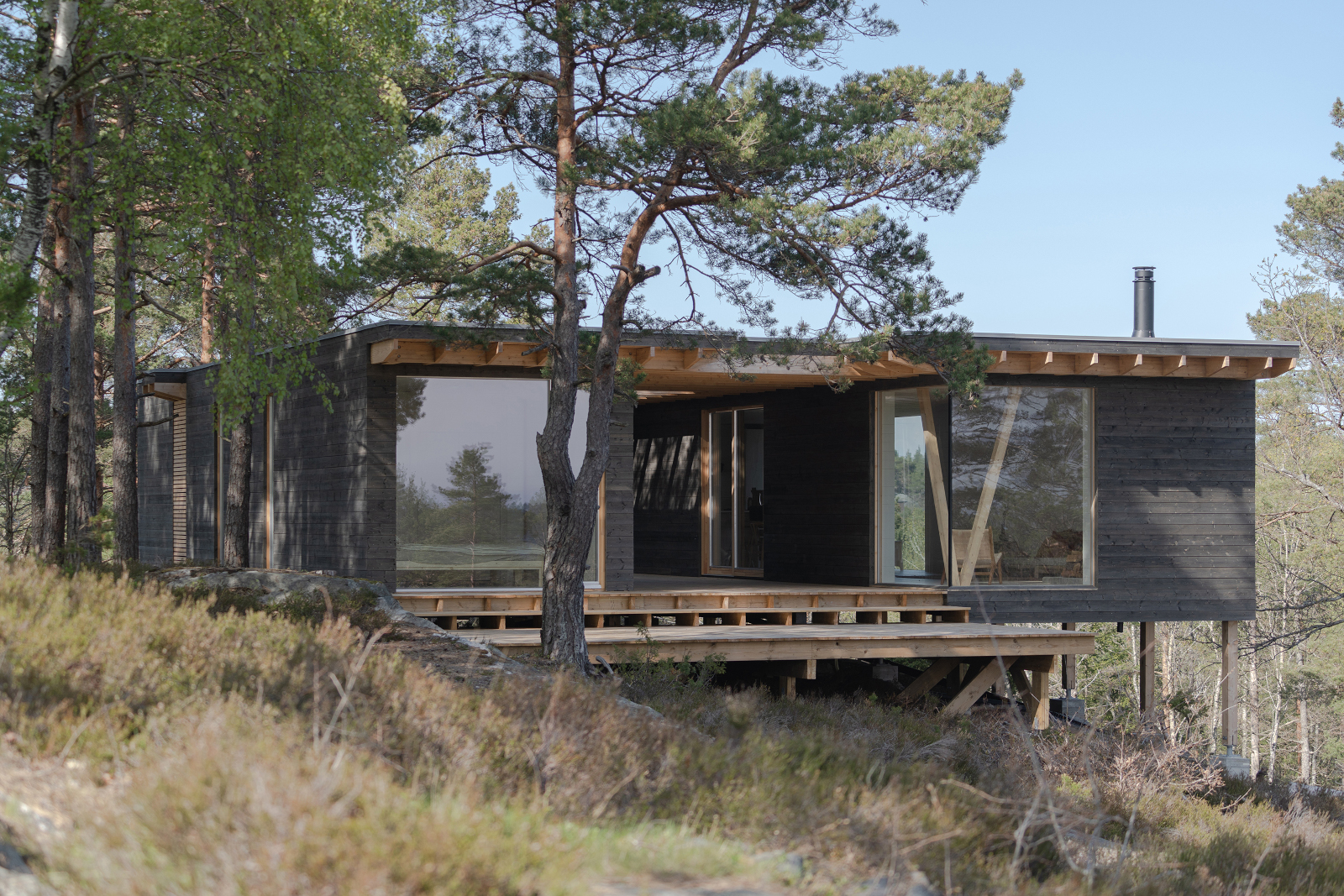 This Norway cabin was designed as a minimalist, coastal escape
This Norway cabin was designed as a minimalist, coastal escapeThis Norway cabin by Erling Berg is made of local timber that frames its scenic Risør views through large openings and outdoor areas, creating a cool summer escape
By Ellie Stathaki
-
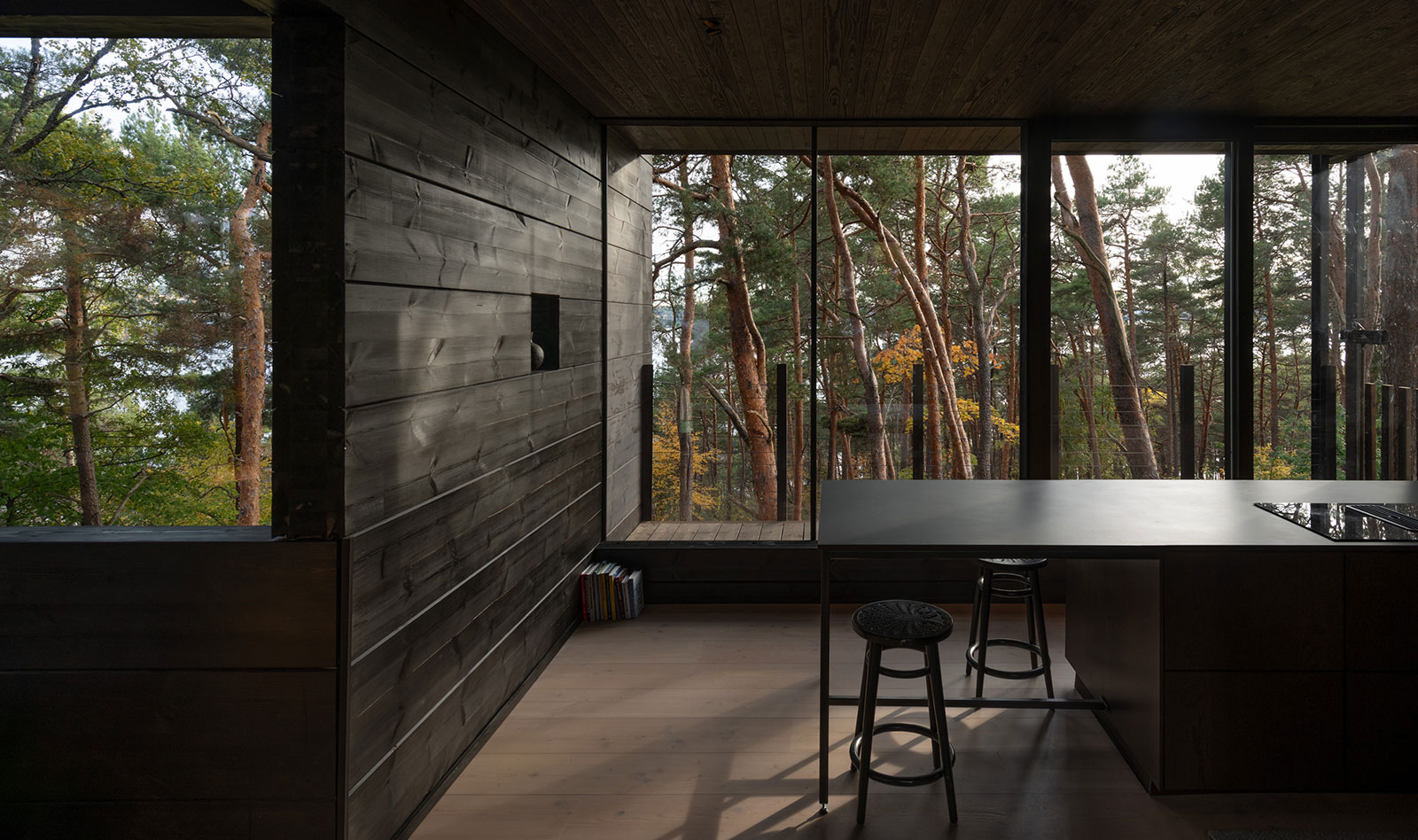 This Oslo house is a suburban cabin in the woods
This Oslo house is a suburban cabin in the woodsAn Oslo house designed like a retreat, Villa Nikkesmelle by Gartnerfuglen, offers the perfect balance between urban and rural
By Ellie Stathaki
-
 Restored former US embassy in Oslo brings Eero Saarinen’s vision into the 21st century
Restored former US embassy in Oslo brings Eero Saarinen’s vision into the 21st centuryThe former US embassy in Oslo by Finnish American modernist Eero Saarinen has been restored to its 20th-century glory and transformed for contemporary mixed use
By Giovanna Dunmall
-
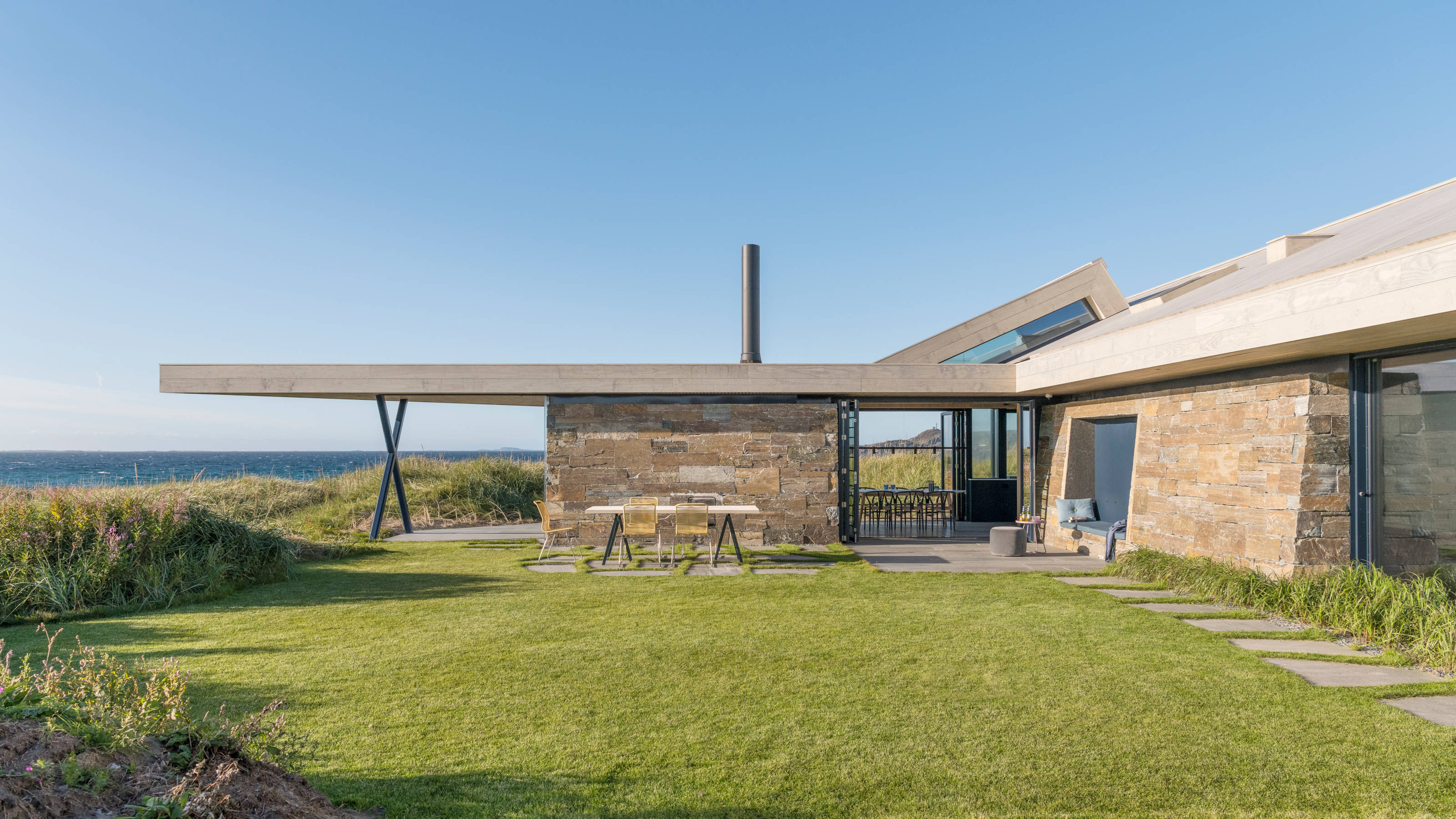 Tommie Wilhelmsen’s cabin on Norway’s wild coast frames the experience of the landscape
Tommie Wilhelmsen’s cabin on Norway’s wild coast frames the experience of the landscapeTommie Wilhelmsen has completed a new cabin close to the city of Stavanger, a retreat in the heart of a historic coastal landscape
By Jonathan Bell