Is Rochester Street Office a creative worker’s dream? Inside a Sydney workspace echoing calmness and light
Rochester Street Office by Allied_Office merges utilitarian design with cascading vegetation, presenting a thriving environment for creativity and collaboration
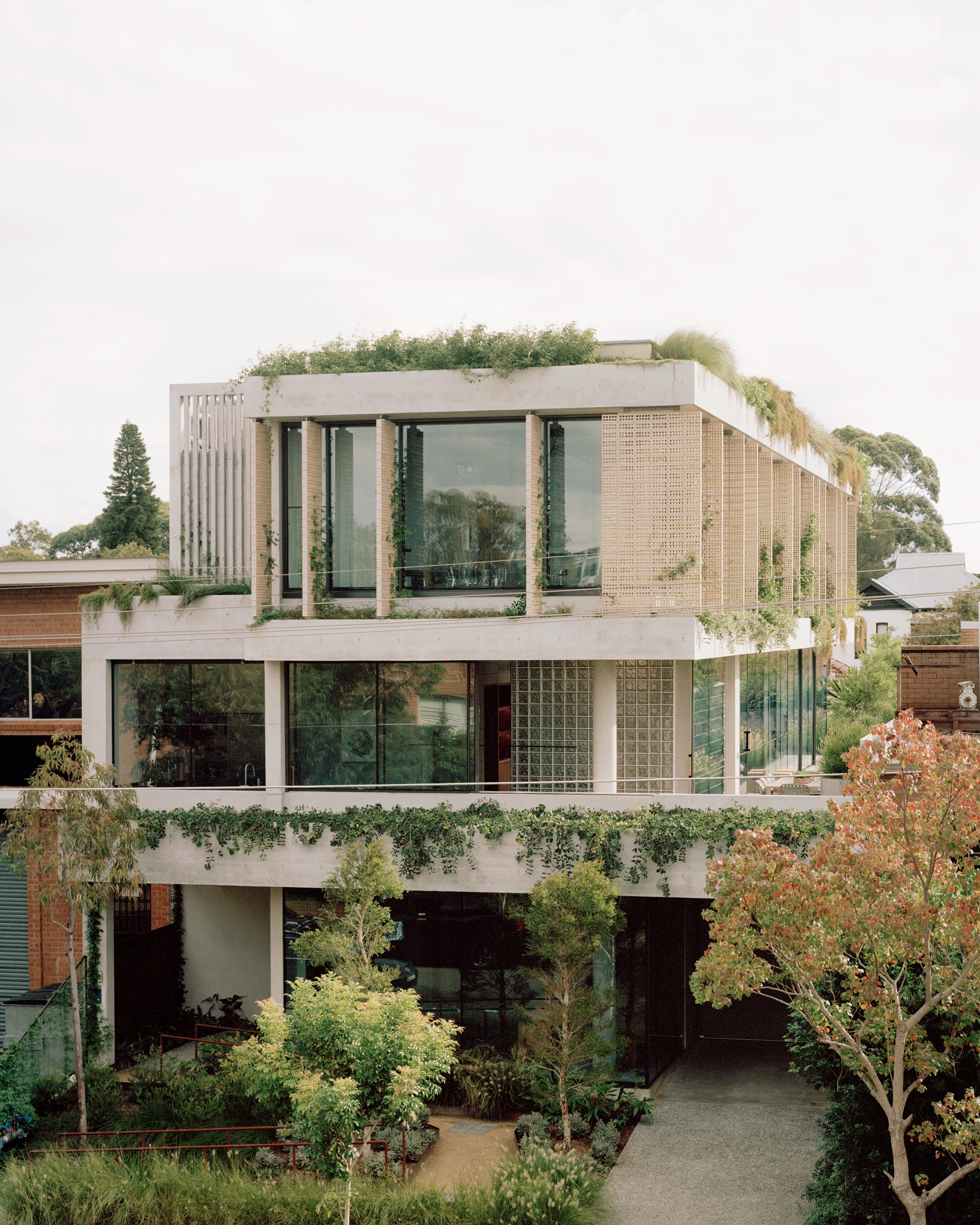
The new Rochester Street Office slots into the Australian neighbourhood of Botany, an industrial fringe nestled on a corner of the bustling Sydney metropolis. The building was designed for Robert Plumb Collective, a group of independent businesses which specialises in construction, landscaping, design and maintenance.
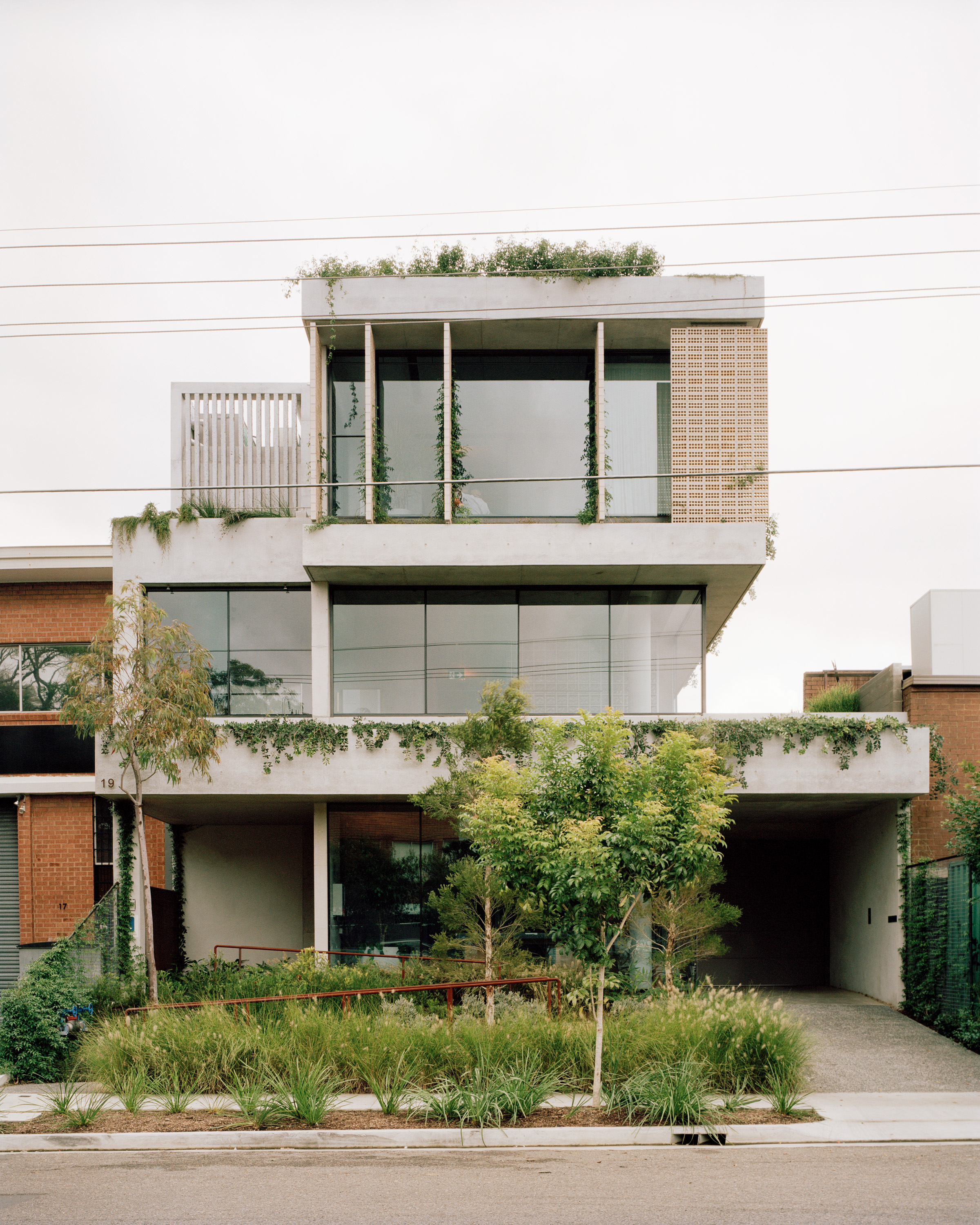
Peak inside Rochester Street Office
Architecture firm Allied_Office worked with the client who had a clear vision in mind; to create a space which felt cohesive within its neighbourhood and was respectful of locals. The result is an architectural nod towards eco-brutalism, and a leafy space for thriving creativity and collaboration.

Directors of Robert Plumb Collective, Bill Clifton and Will Dangar, explained what they had in mind, saying, ‘... We wanted a space that was filled with light and provided a calm environment that makes coming into the office a joy - with a large kitchen where people could have lunch and socialise across the different levels and different arms of the business.'
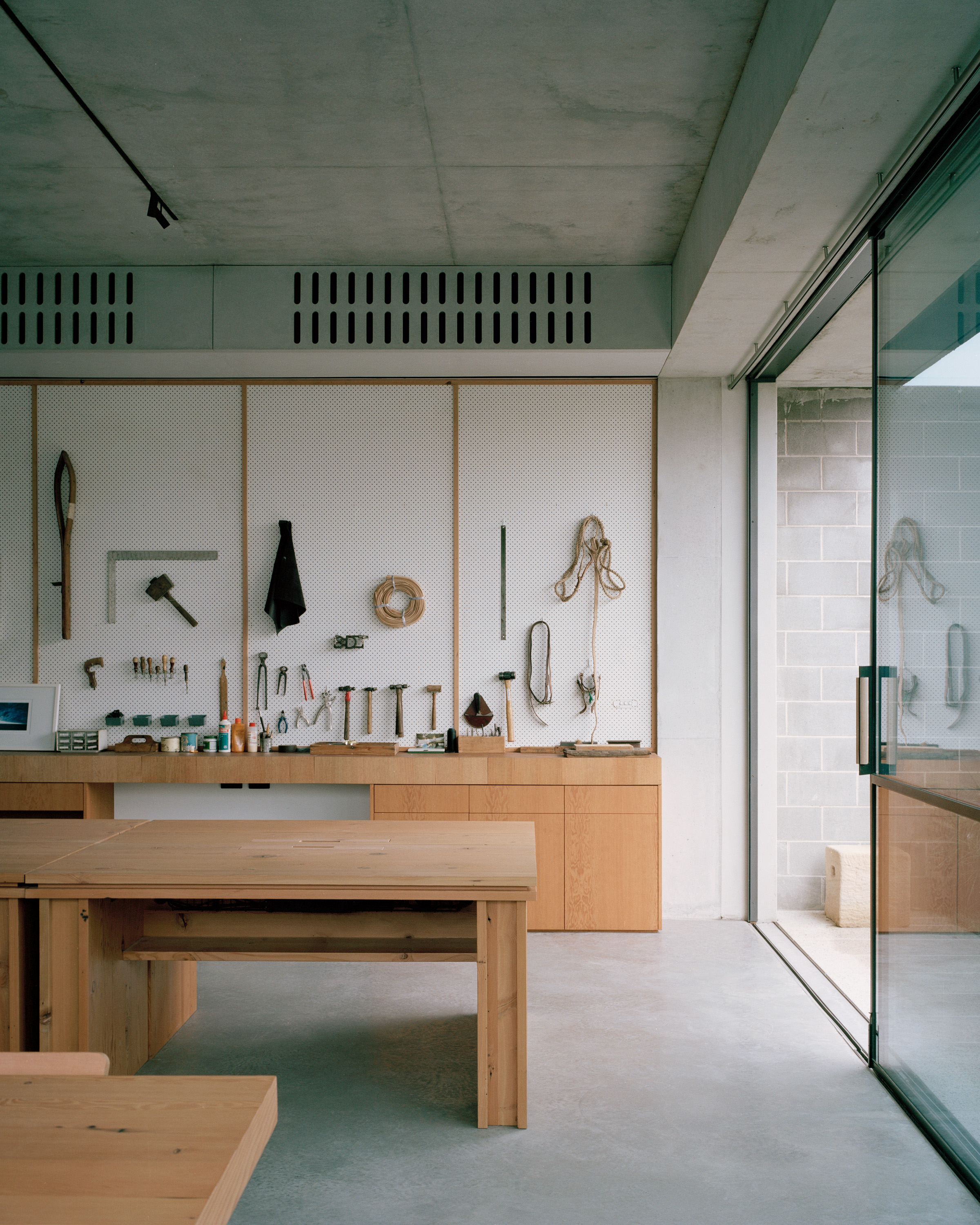
'Some outdoor space for fresh air and to integrate planting with the built form was essential. We also wanted meeting rooms for privacy, breakout spaces so that people could get away from their desk and a ping pong table for some fun.’
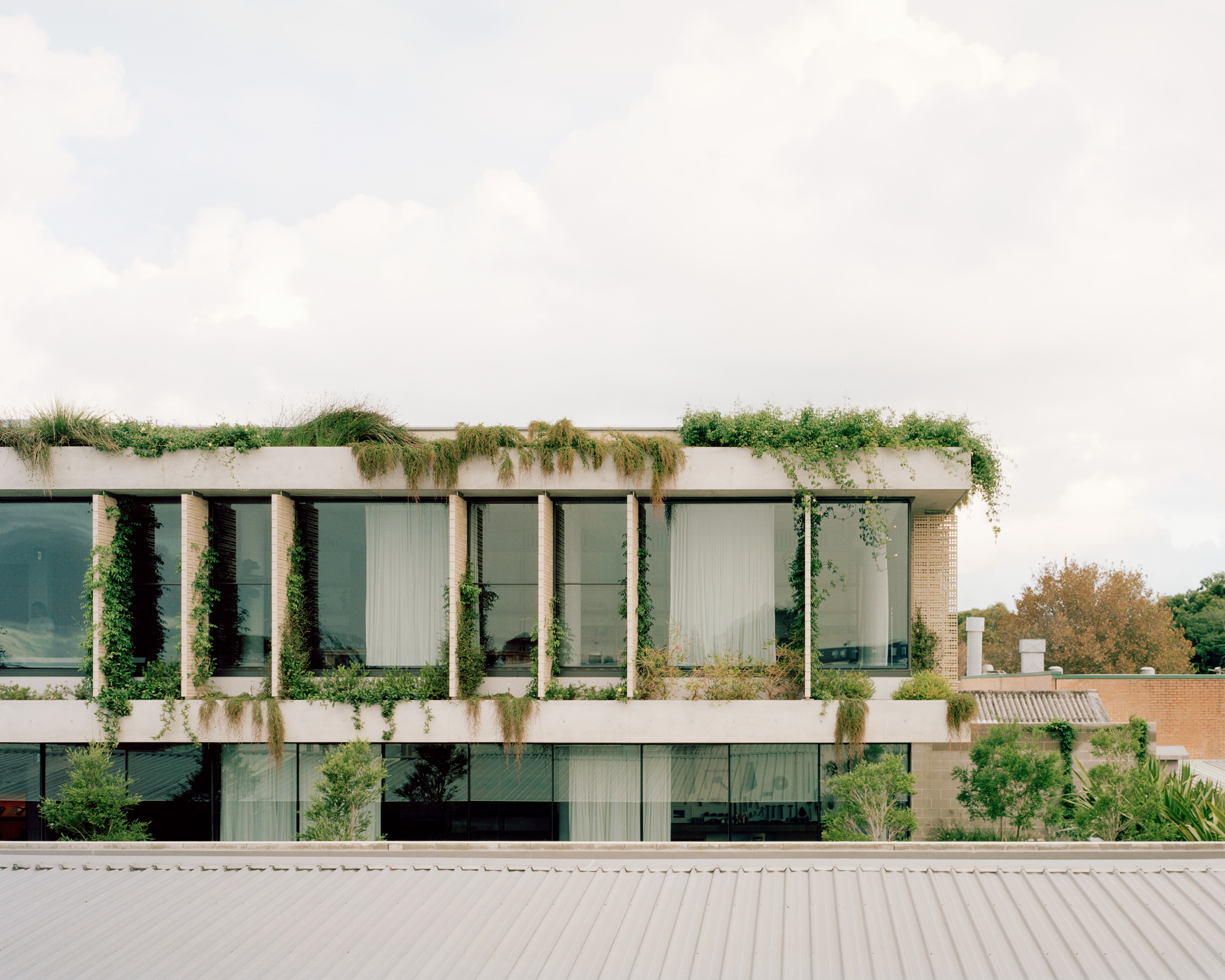
With playful design at the forefront, Allied_Office got to work. The building consists of three stacked volumes made from concrete, beam and slab, a material choice which was easily malleable and accommodated the area's economical parameters.
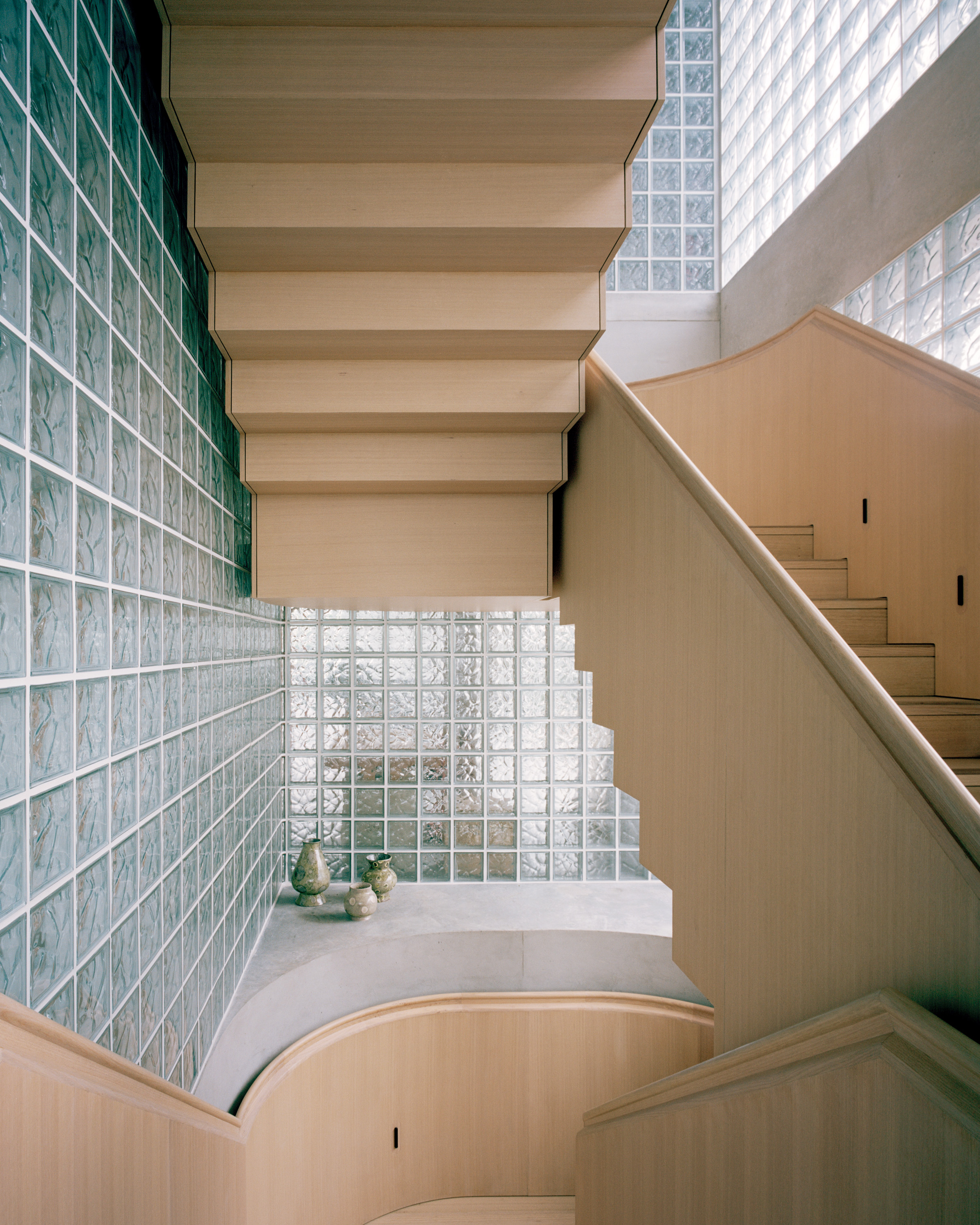
This brutalist architecture façade frames big glass panes which define the building, allowing for natural lighting, and was a structural backbone for cascading planters that decorate the upper floors.

Dangar Barin Smith took charge of landscaping and wanted to craft a 'modest and rugged' look. Native plants including grasses, groundcover and shrubs alongside Melaleuca sp. and Eucalypt sp. tree specimens. The mix softens the industrial exterior, while adding visually intriguing tactile elements.
Receive our daily digest of inspiration, escapism and design stories from around the world direct to your inbox.

Akin Atelier designed the interior landscape for the new office space. Recycled offcut marble was used as flooring, while a timber staircase added an organic softness against the utilitarian exterior. Cubed glass panels create neat divides and privacy without isolating any room.

Second Edition contributed to the lobby, bathrooms, and loose furniture. The spaces showcase recycled waste materials, including terracotta roof tiles, timber, and natural stone.
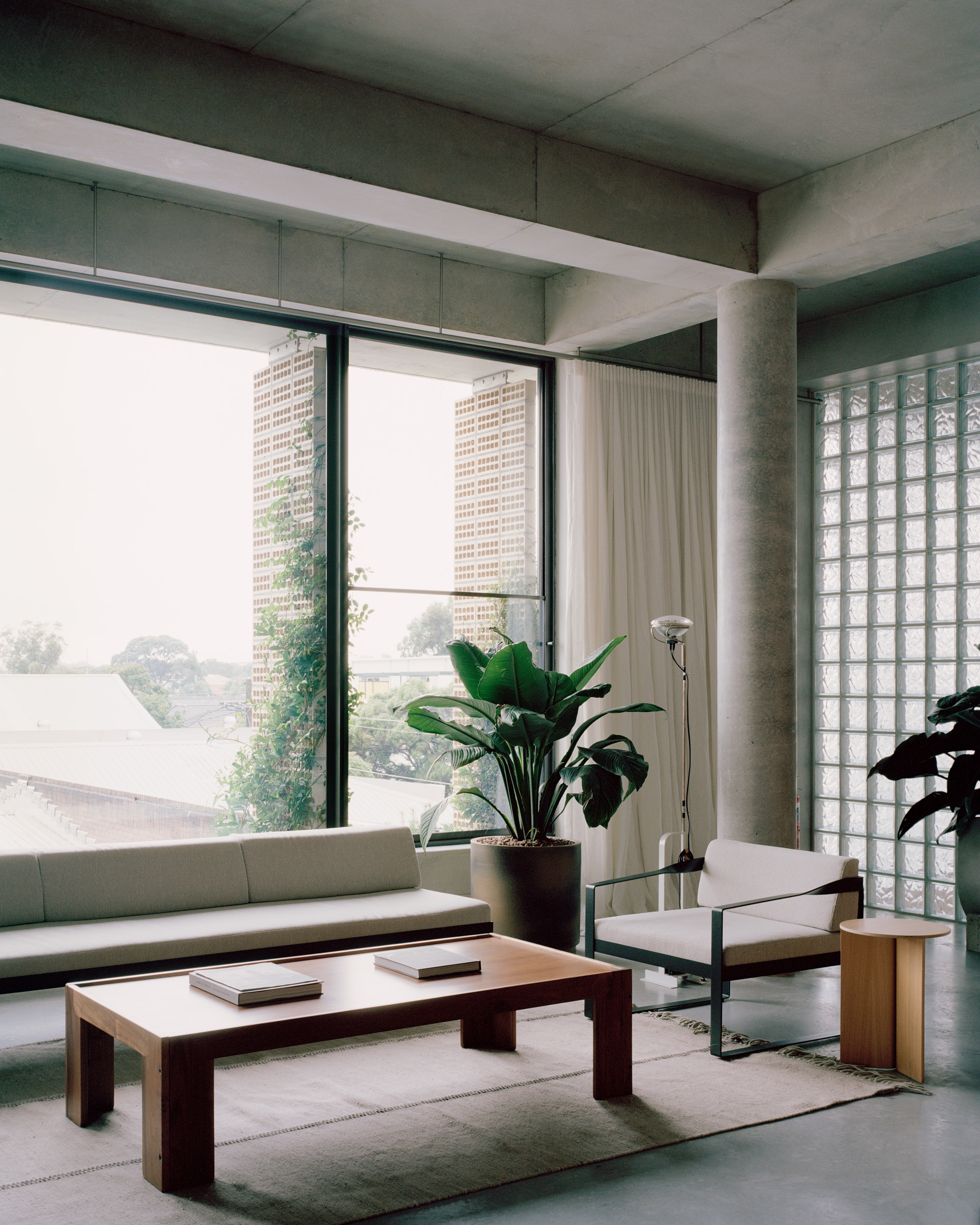
‘Considering the myriad of inputs from planners, consultants, and specialist trades, as well as working with two clients at the top of their game, our aim was to condense all this into something effortless and honest.’ Says Allied_Office. ‘Something that felt thoughtful and straightforward, while respectful and confident enough to project the Robert Plumb Collective and the building itself, into the future.’
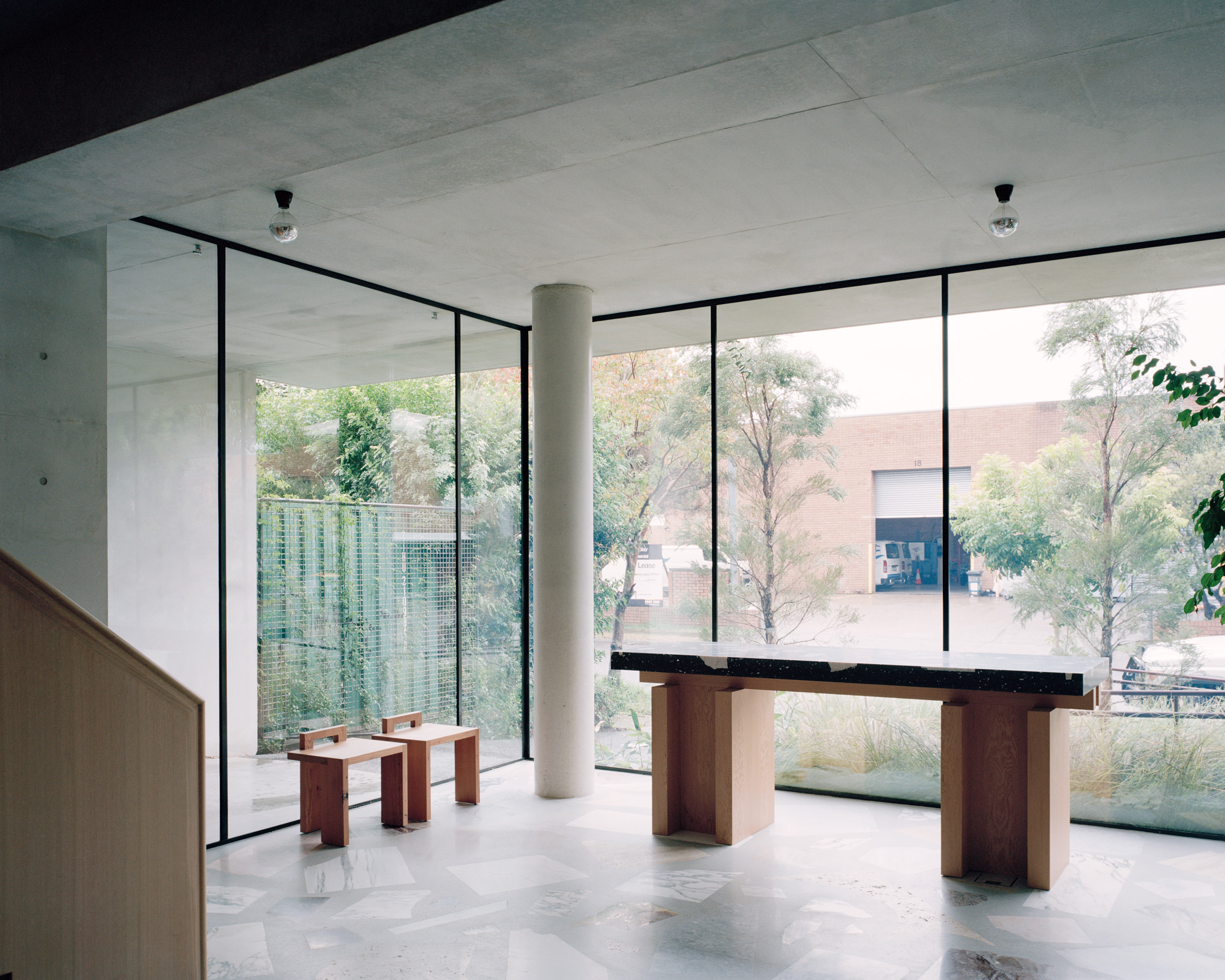
Tianna Williams is Wallpaper’s staff writer. When she isn’t writing extensively across varying content pillars, ranging from design and architecture to travel and art, she also helps put together the daily newsletter. She enjoys speaking to emerging artists, designers and architects, writing about gorgeously designed houses and restaurants, and day-dreaming about her next travel destination.
-
 How Abidjan's Young Designers Workshop is helping shape a new generation of Côte d'Ivoire creatives
How Abidjan's Young Designers Workshop is helping shape a new generation of Côte d'Ivoire creativesIn the first in our Design Cities series, we look at how Abidjan's next generation of creatives is being nurtured by an enlightened local designer
-
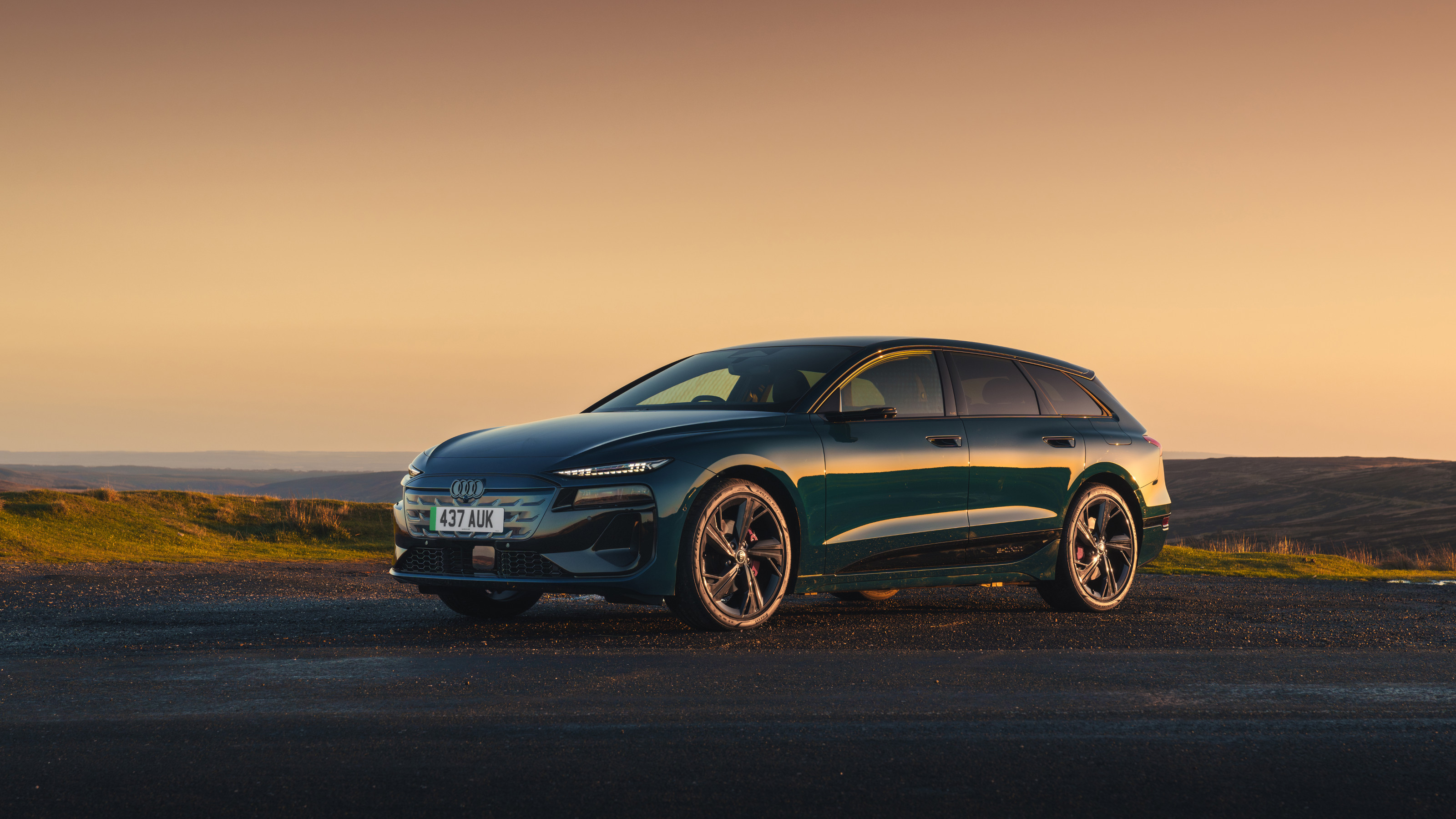 A tale of two Audis: the A5 saloon goes up against the A6 Avant e-tron
A tale of two Audis: the A5 saloon goes up against the A6 Avant e-tronIs the sun setting on Audi’s ICE era, or does the company’s e-tron technology still need to improve?
-
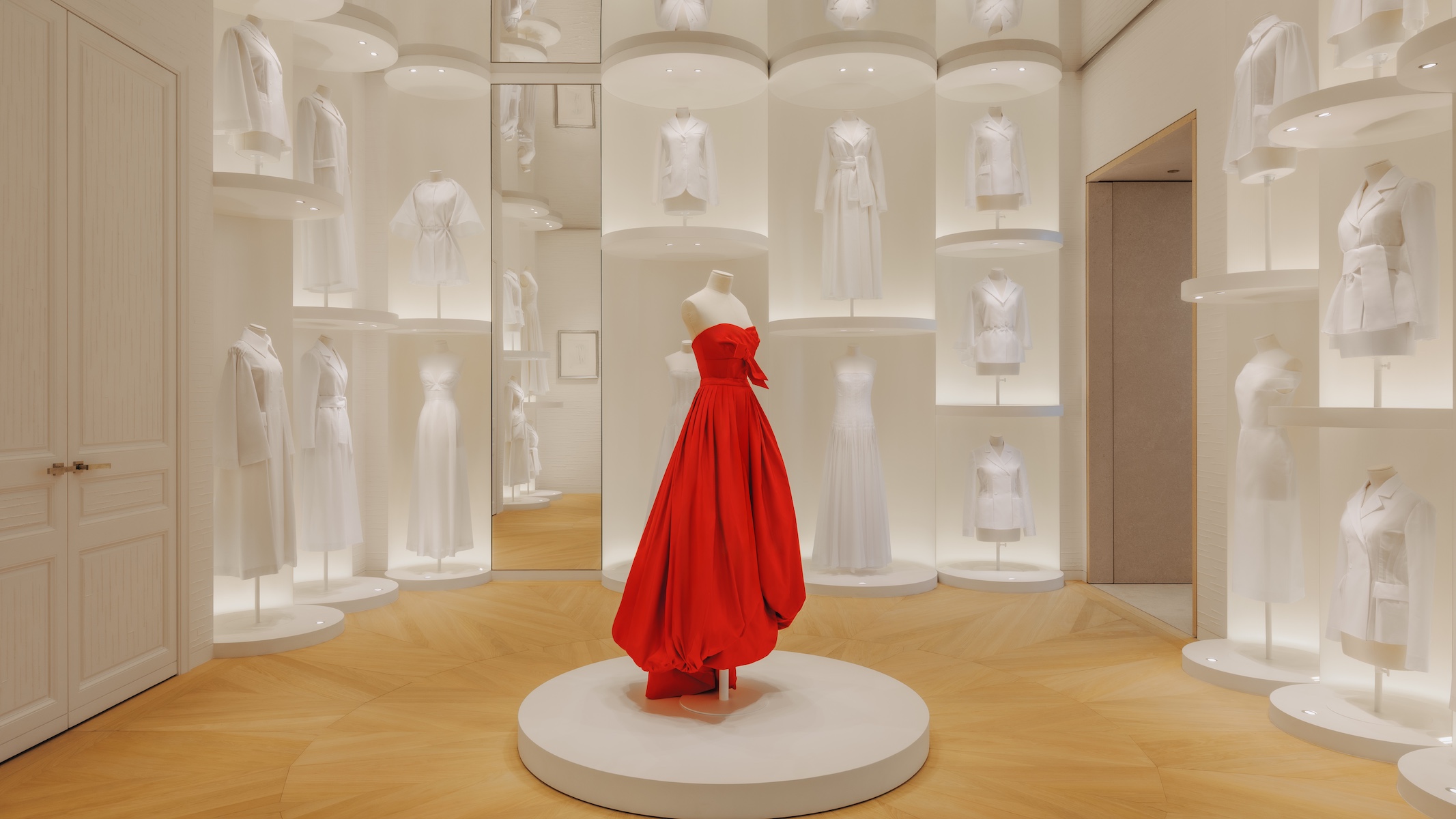 Inside Christian de Portzamparc’s showstopping House of Dior Beijing: ‘sculptural, structural, alive’
Inside Christian de Portzamparc’s showstopping House of Dior Beijing: ‘sculptural, structural, alive’Daven Wu travels to Beijing to discover Dior’s dramatic new store, a vast temple to fashion that translates haute couture into architectural form
-
 In addition to brutalist buildings, Alison Smithson designed some of the most creative Christmas cards we've seen
In addition to brutalist buildings, Alison Smithson designed some of the most creative Christmas cards we've seenThe architect’s collection of season’s greetings is on show at the Roca London Gallery, just in time for the holidays
-
 The Architecture Edit: Wallpaper’s houses of the month
The Architecture Edit: Wallpaper’s houses of the monthFrom wineries-turned-music studios to fire-resistant holiday homes, these are the properties that have most impressed the Wallpaper* editors this month
-
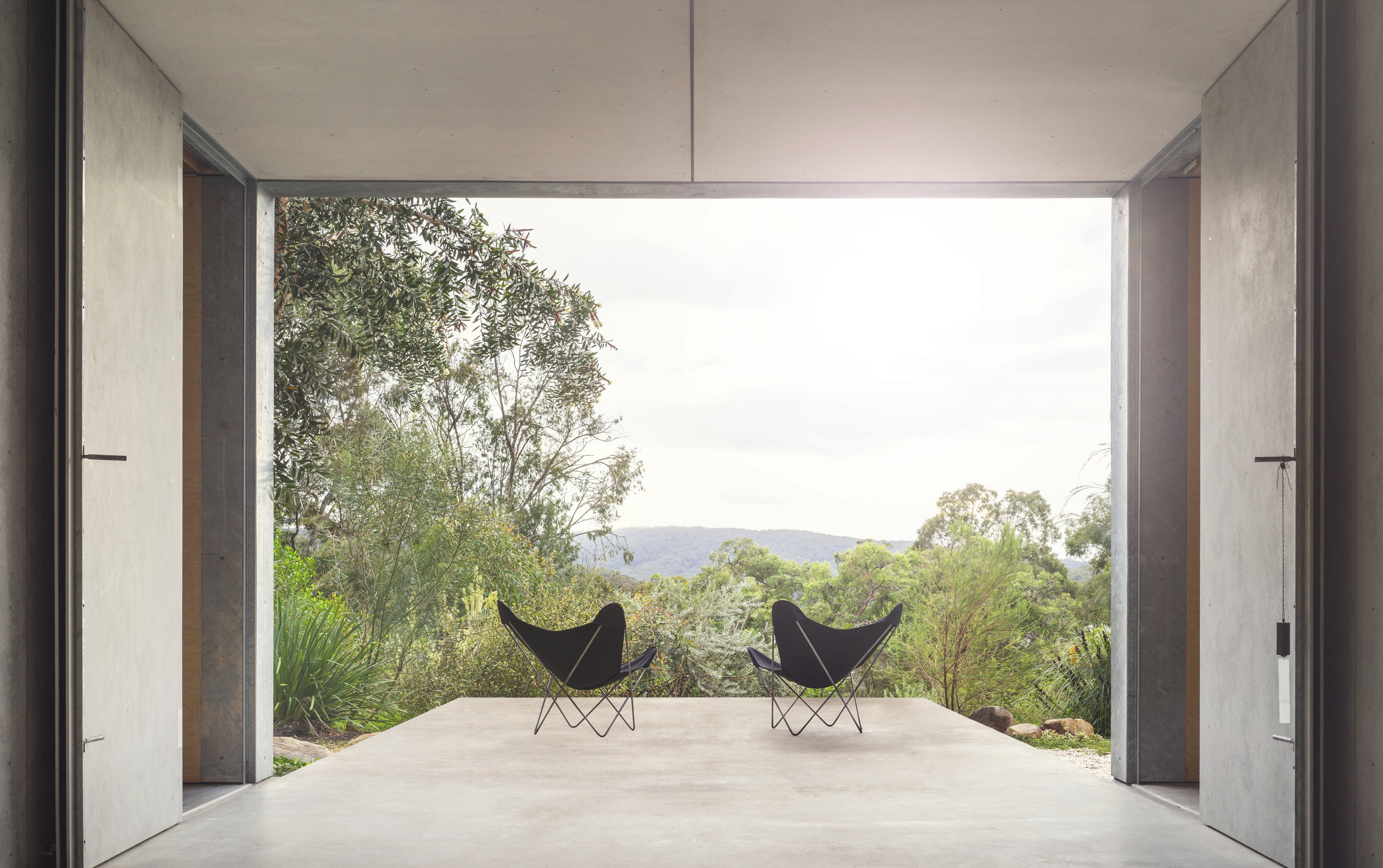 An Australian holiday home is designed as a bushfire-proof sanctuary
An Australian holiday home is designed as a bushfire-proof sanctuary‘Amongst the Eucalypts’ by Jason Gibney Design Workshop (JGDW) rethinks life – and architecture – in fire-prone landscapes, creating a minimalist holiday home that’s meant to last
-
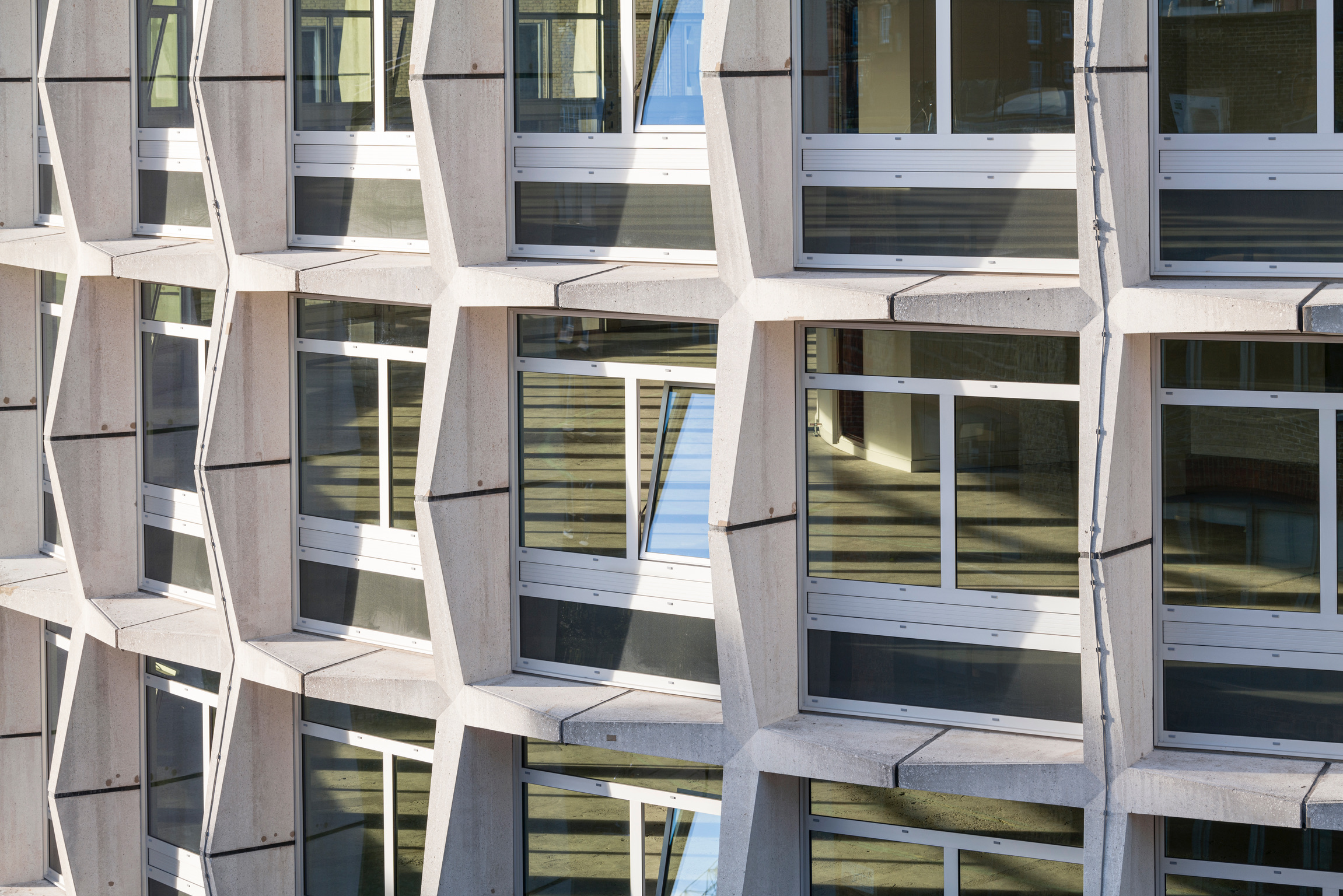 Richard Seifert's London: 'Urban, modern and bombastically brutalist'
Richard Seifert's London: 'Urban, modern and bombastically brutalist'London is full of Richard Seifert buildings, sprinkled with the 20th-century architect's magic and uncompromising style; here, we explore his prolific and, at times, controversial career
-
 The Architecture Edit: Wallpaper’s houses of the month
The Architecture Edit: Wallpaper’s houses of the monthFrom Malibu beach pads to cosy cabins blanketed in snow, Wallpaper* has featured some incredible homes this month. We profile our favourites below
-
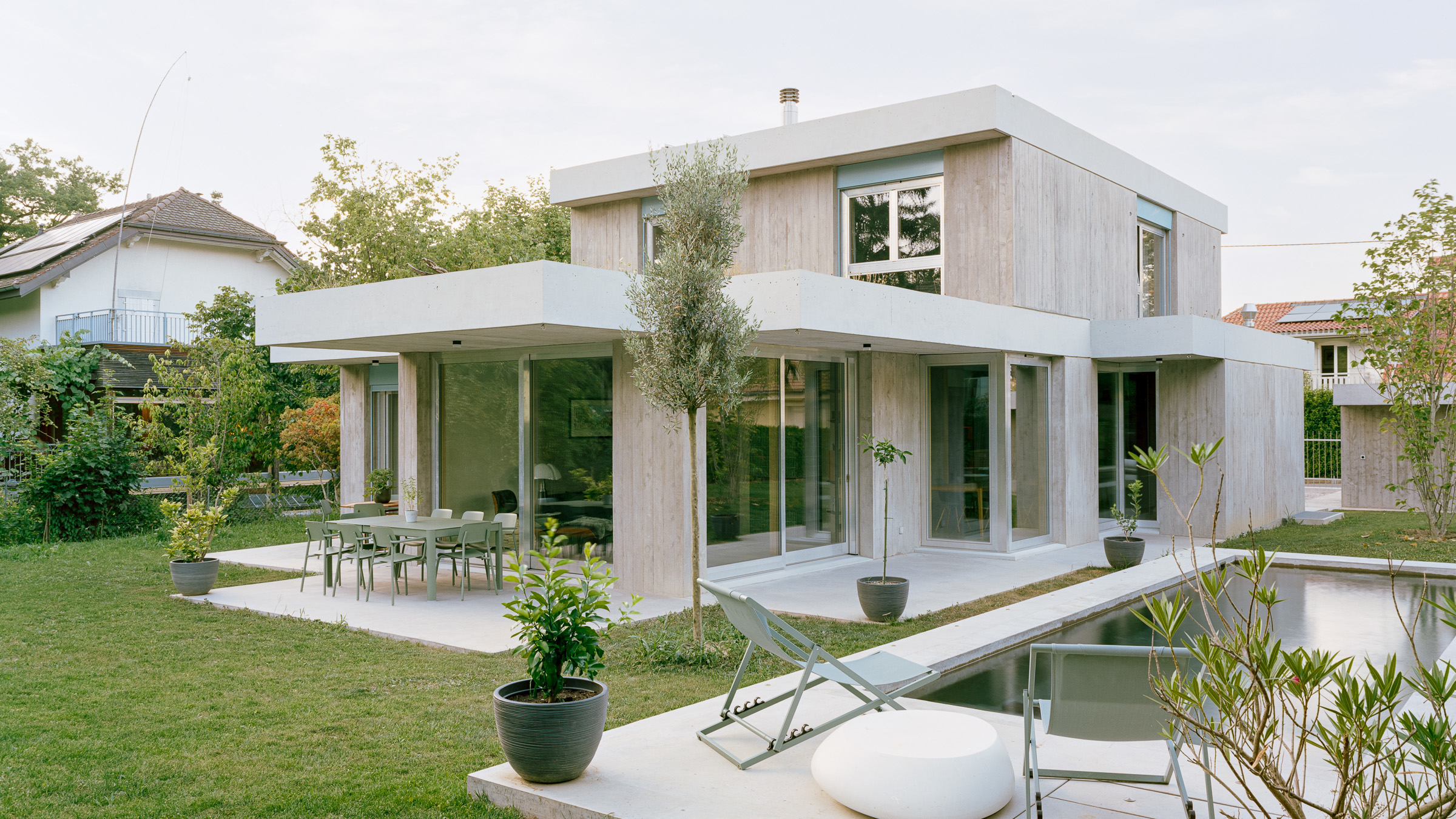 A neo-brutalist villa for an extended family elevates a Geneva suburb
A neo-brutalist villa for an extended family elevates a Geneva suburbLacroix Chessex Architectes pair cost-conscious concrete construction with rigorous details and spatial playfulness in this new villa near Geneva
-
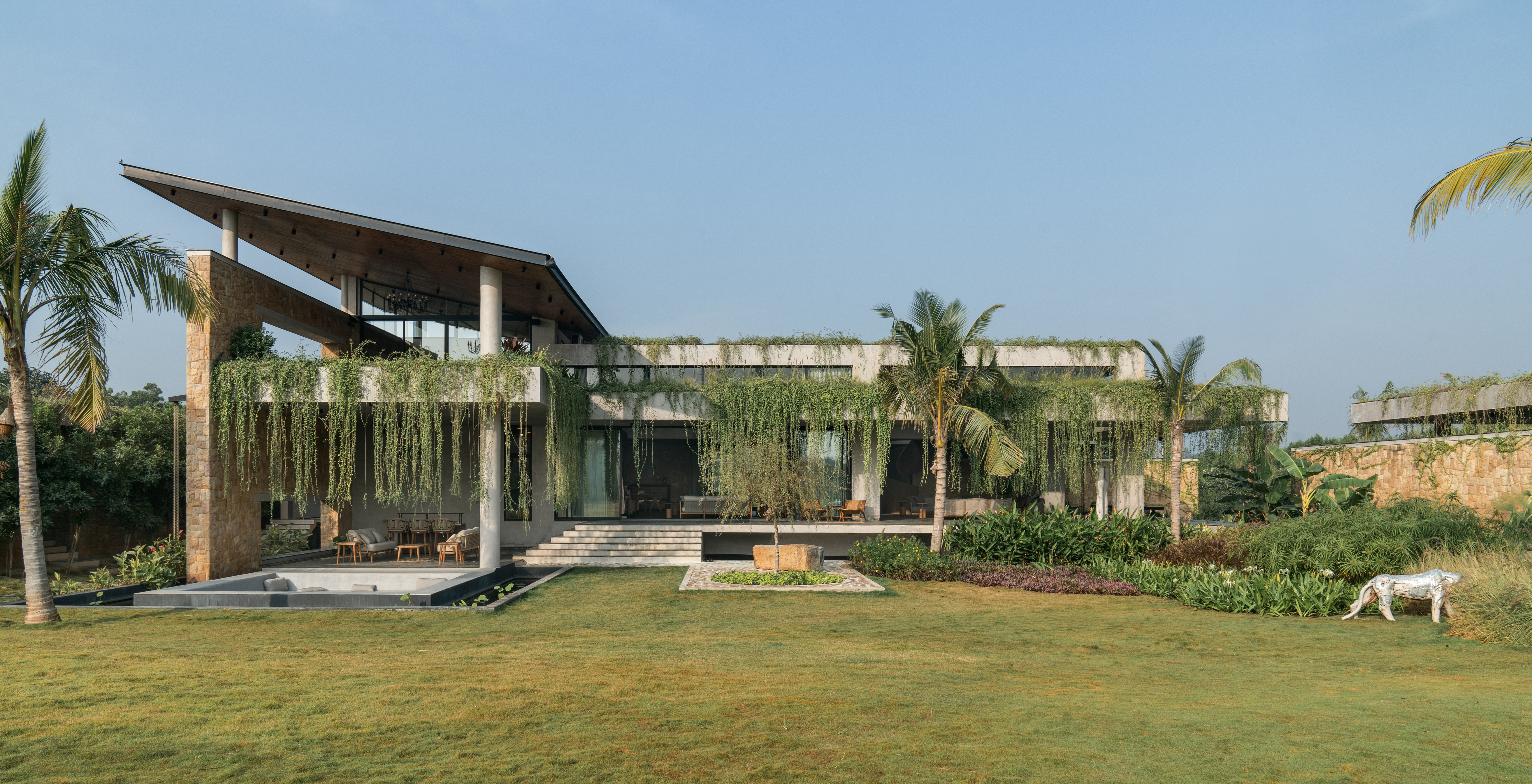 Cascading greenery softens the brutalist façade of this Hyderabad home
Cascading greenery softens the brutalist façade of this Hyderabad homeThe monolithic shell of this home evokes a familiar brutalist narrative, but designer 23 Degrees Design Shift softens the aesthetic by shrouding Antriya in lush planting
-
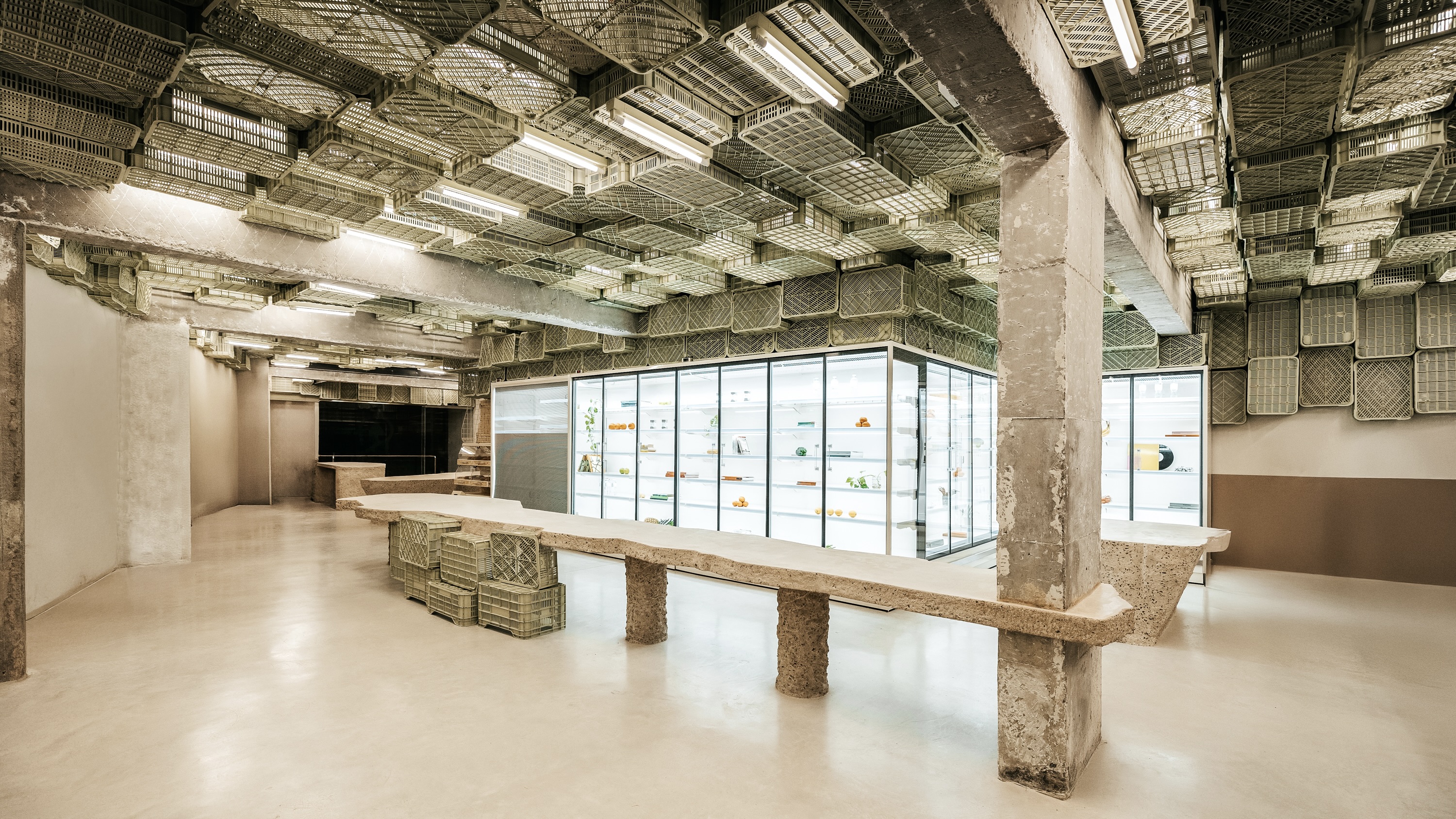 Spice up the weekly shop at Mallorca’s brutalist supermarket
Spice up the weekly shop at Mallorca’s brutalist supermarketIn this brutalist supermarket, through the use of raw concrete, monolithic forms and modular elements, designer Minimal Studio hints at a critique of consumer culture