Alpine adventures: OFIS creates a perfectly formed mountain shelter in Slovenia
OFIS creates a perfectly formed mountain shelter in Slovenia
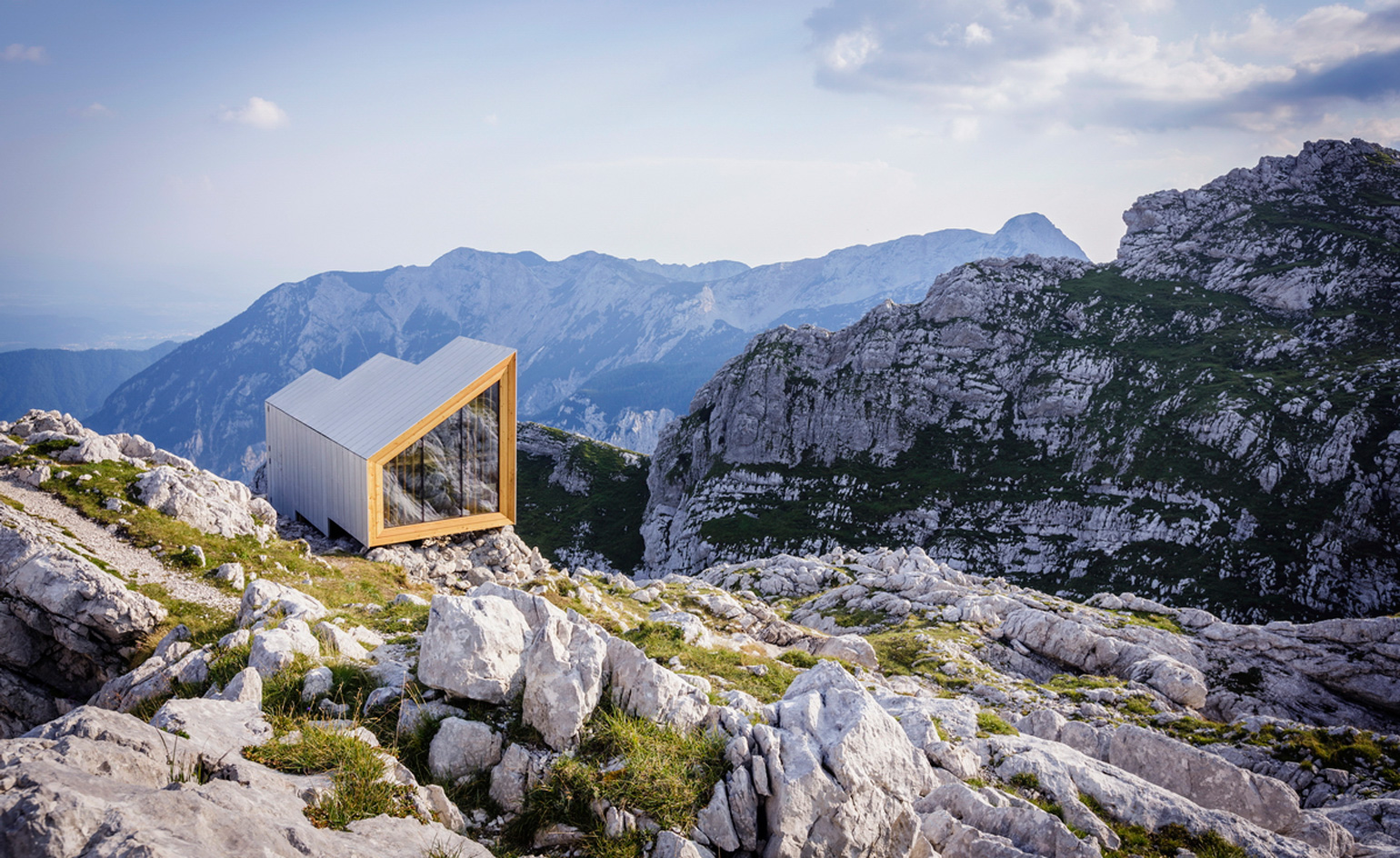
Appearances can be deceiving and at first glance, the small and stylish storm shelter at the base of Mountain Skuta, the third highest peak in the Kamnik Alps, appears vulnerable in its exposed rugged terrain. Rest assured, this streamlined design by Slovenian OFIS architects and AKT II structural engineers in collaboration with students from Harvard University Graduate School of Design will undeniably withstand the capricious climate of the Alps and provide emergency refuge for up to eight mountaineers.
The brief – to design an innovative and practical shelter, or bivouac (as mountain climbing shelters are often known as), for the extreme Alpine climate – was conceived by a design studio at Harvard Graduate School of Design, hosted by Rok Oman and Spela Videcnik of OFIS. 'The bivouac is an object that represents a basic human necessity, a shelter. It is a symbol of refuge,' the architects explain.
The studio – 'Habitation in Extreme Environments' –culminated in 12 student proposals that addressed various site conditions and material considerations, and a scheme by students Frederick Kim, Katie MacDonald and Erin Pellegrino was selected as the preferred. With the conclusion of the academic year, OFIS and AKT II continued to develop the design for the Mountain Skuda site, where it would replace an existing 50-year-old bivouac.
The dichotomy of minimal environmental impact versus the necessity for a robust weather-resistant structure was resolved by a triad of interconnected terraced modules, which nestle into the sloping terrain, securely pinned to the ground. The modules were prefabricated off site and airlifted into position by the Slovenian Armed Forces and Mountain Rescue Service to be installed within a single day.
Robust steel framed modules are clad externally in highly resistant glass fibre reinforced concrete cladding panels. The pitched forms and muted cladding materials are a respectful nod to vernacular Slovenian architecture and the triple glazed gables, with defined timber reveals, frame the dramatic views of the Alps.
Form follows function in the modest larch lined interior and the three stepped modules clearly divide the shelter. The first module is the entrance/storage area, the second doubles up as social/sleeping space and the third is a bunk sleeping area.
'The hope is that the bivouac will serve as a shelter for all of the climbers who need it, and that through their care and attention it will continue to do so for many years,' say the architects.
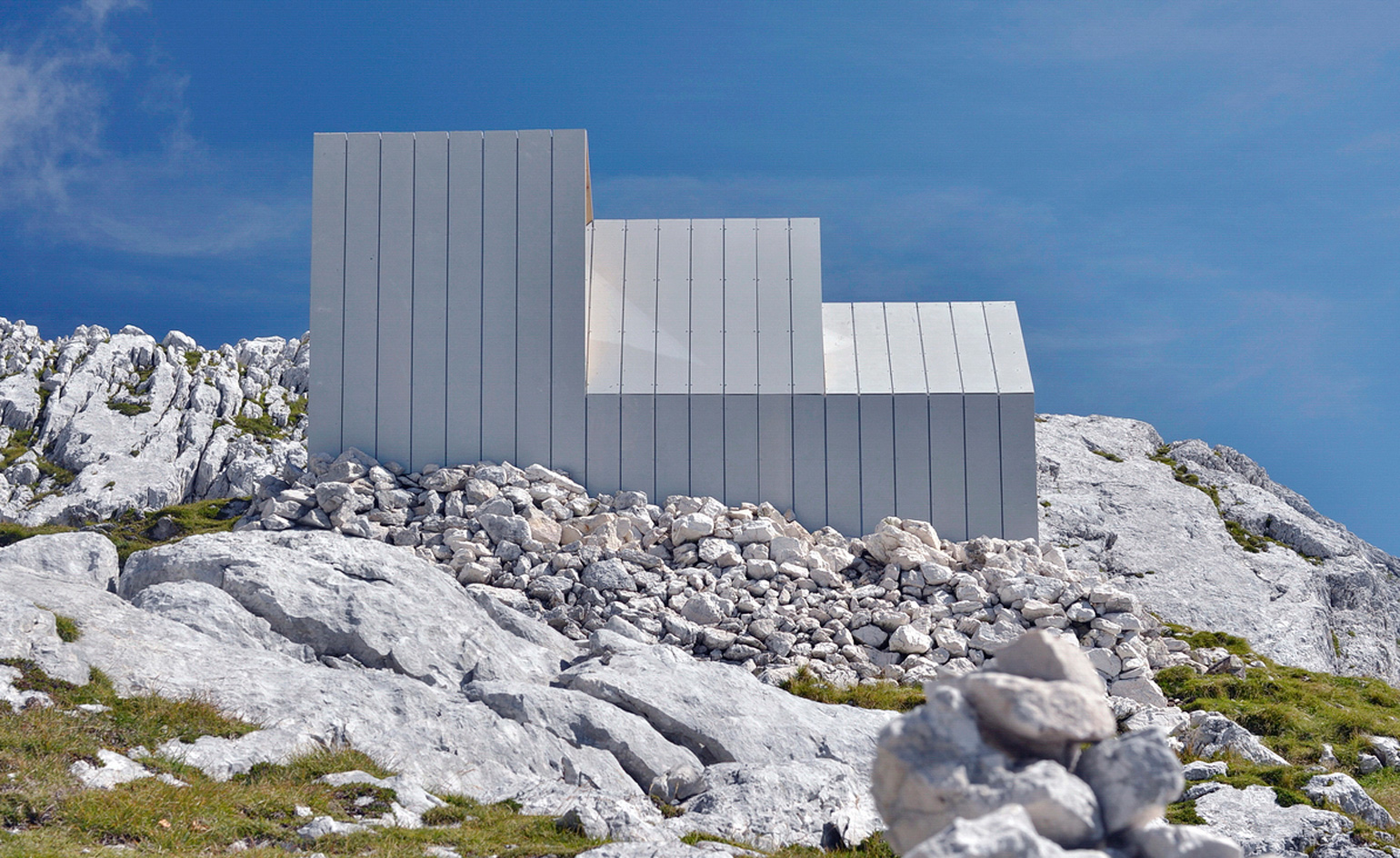
The cool grey concrete cladding weds the bivouac to its rocky grey landscape.
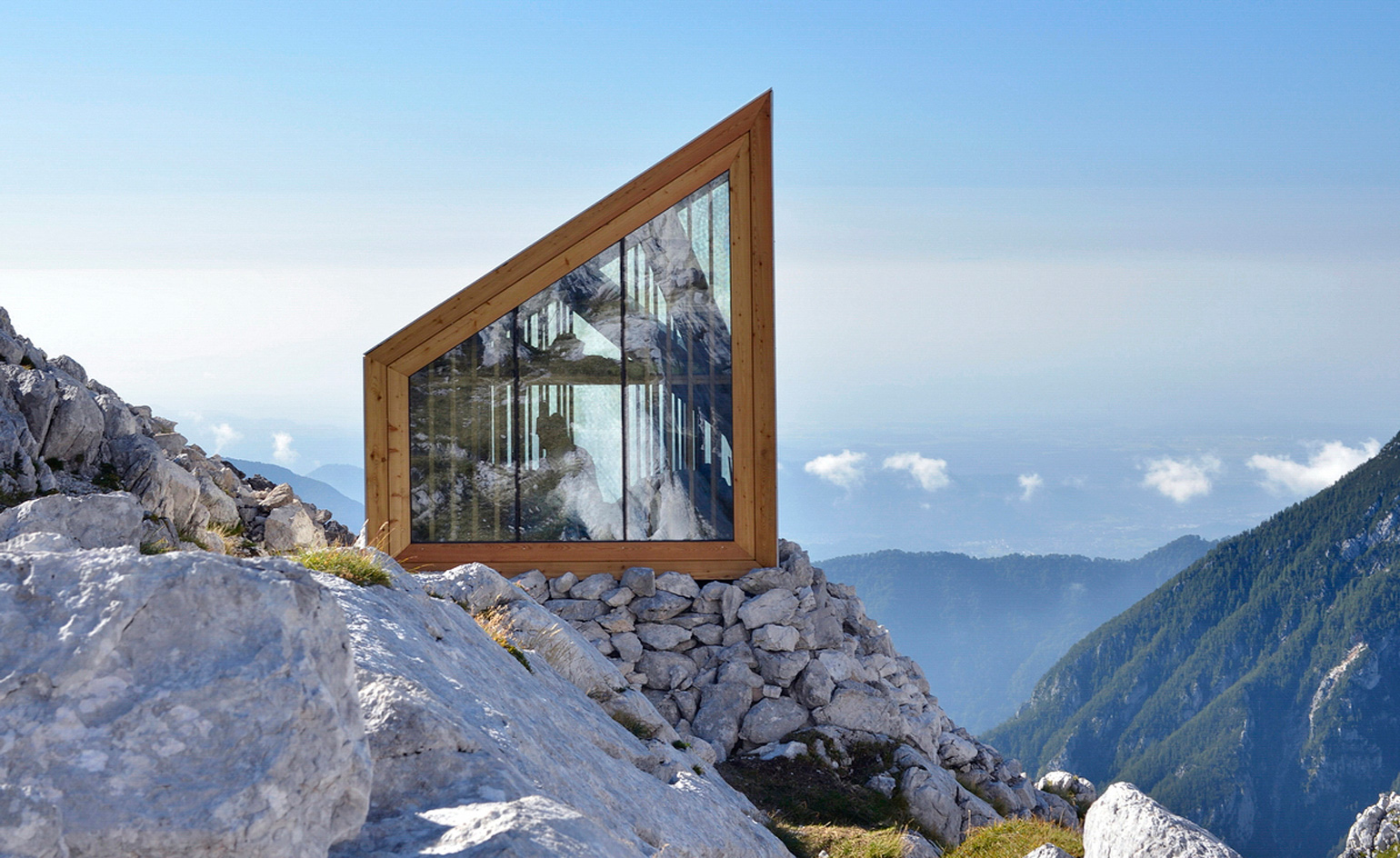
The asymmetric glazed gables offer picture perfect views of the Alpine scenery.
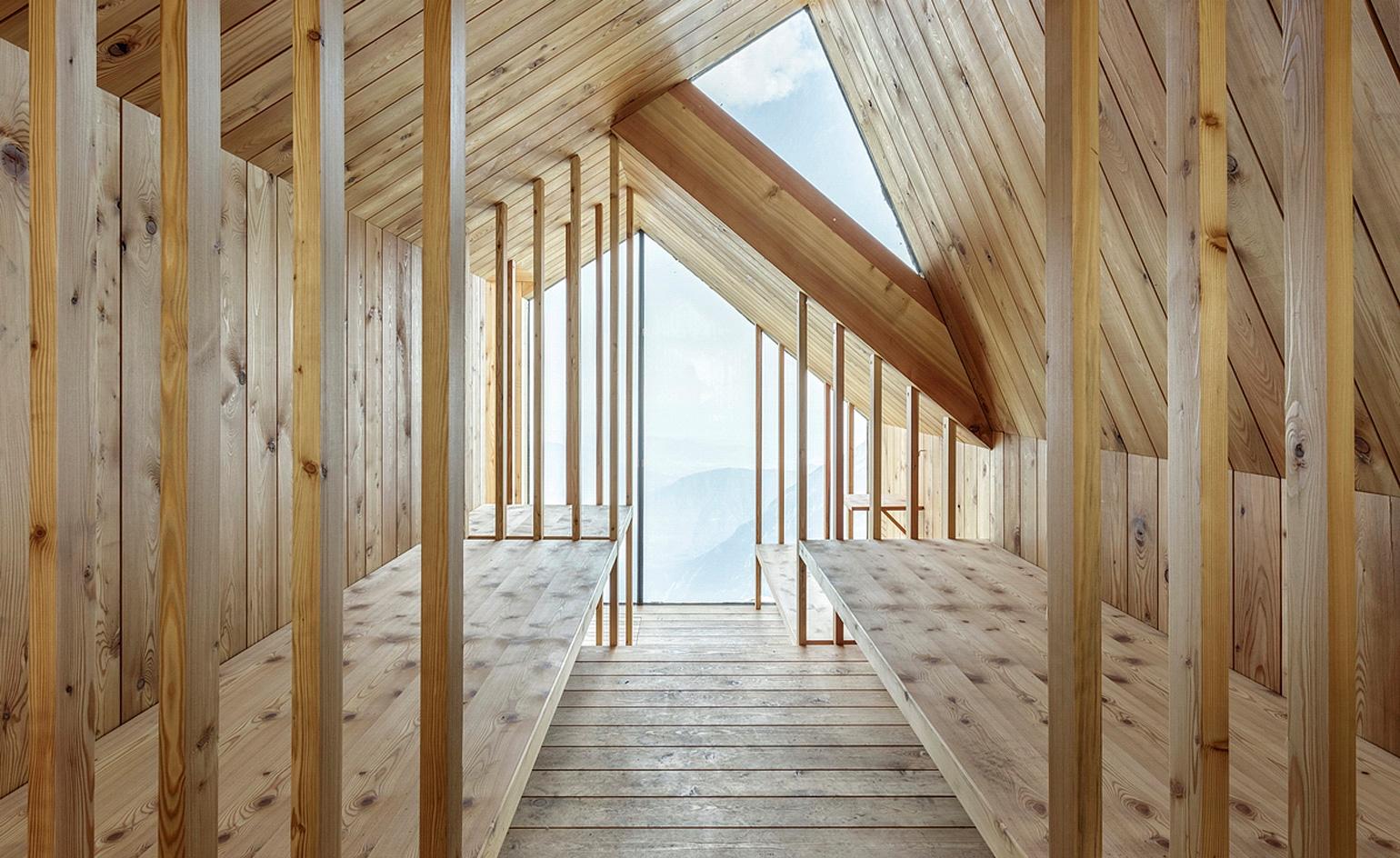
Subdivided by a step between floor levels, the warm larch lined interior is modest, with minimalist integrated furniture.
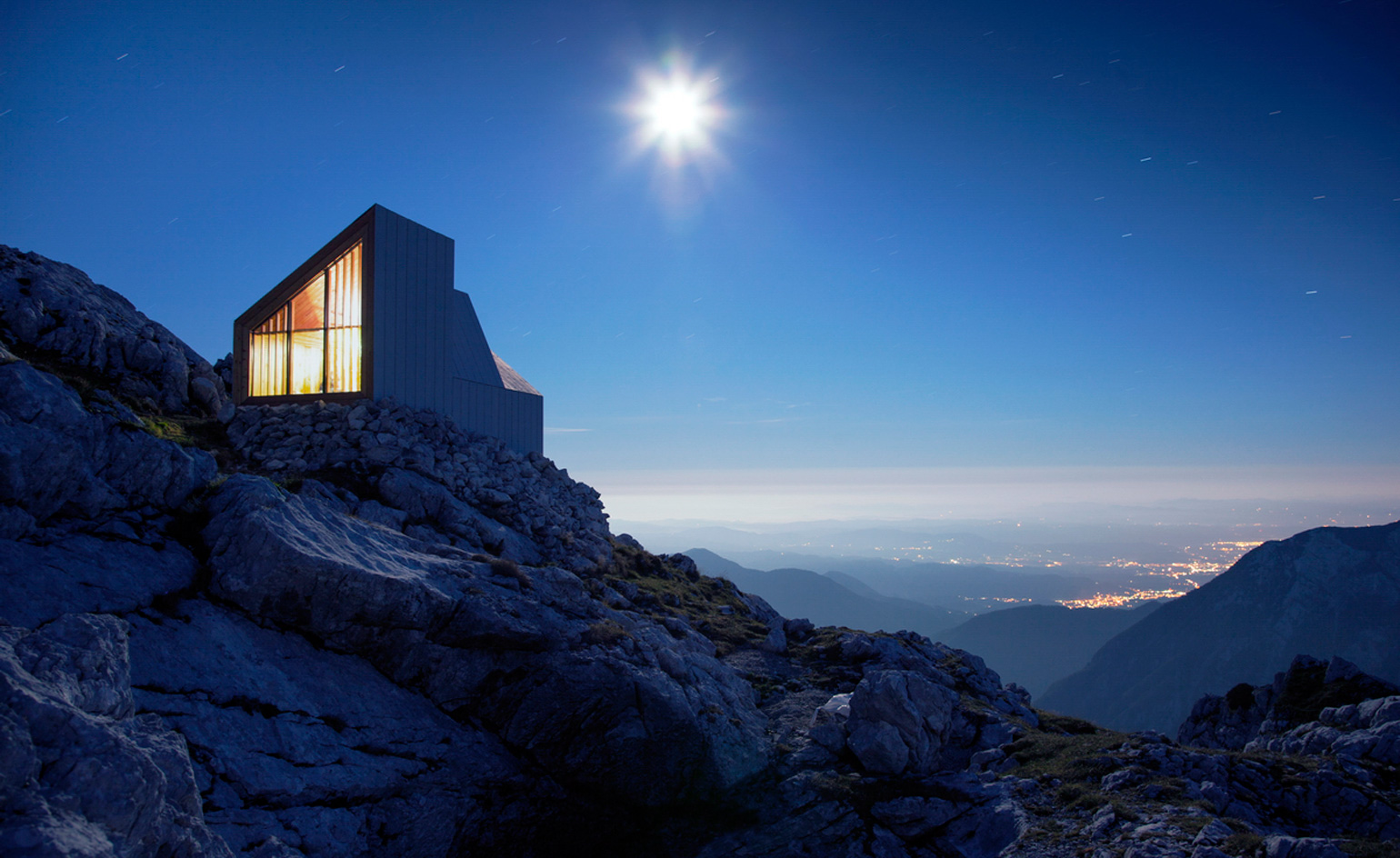
The shelter shines like a beacon on a clear night, offering spectacular views down the valley.
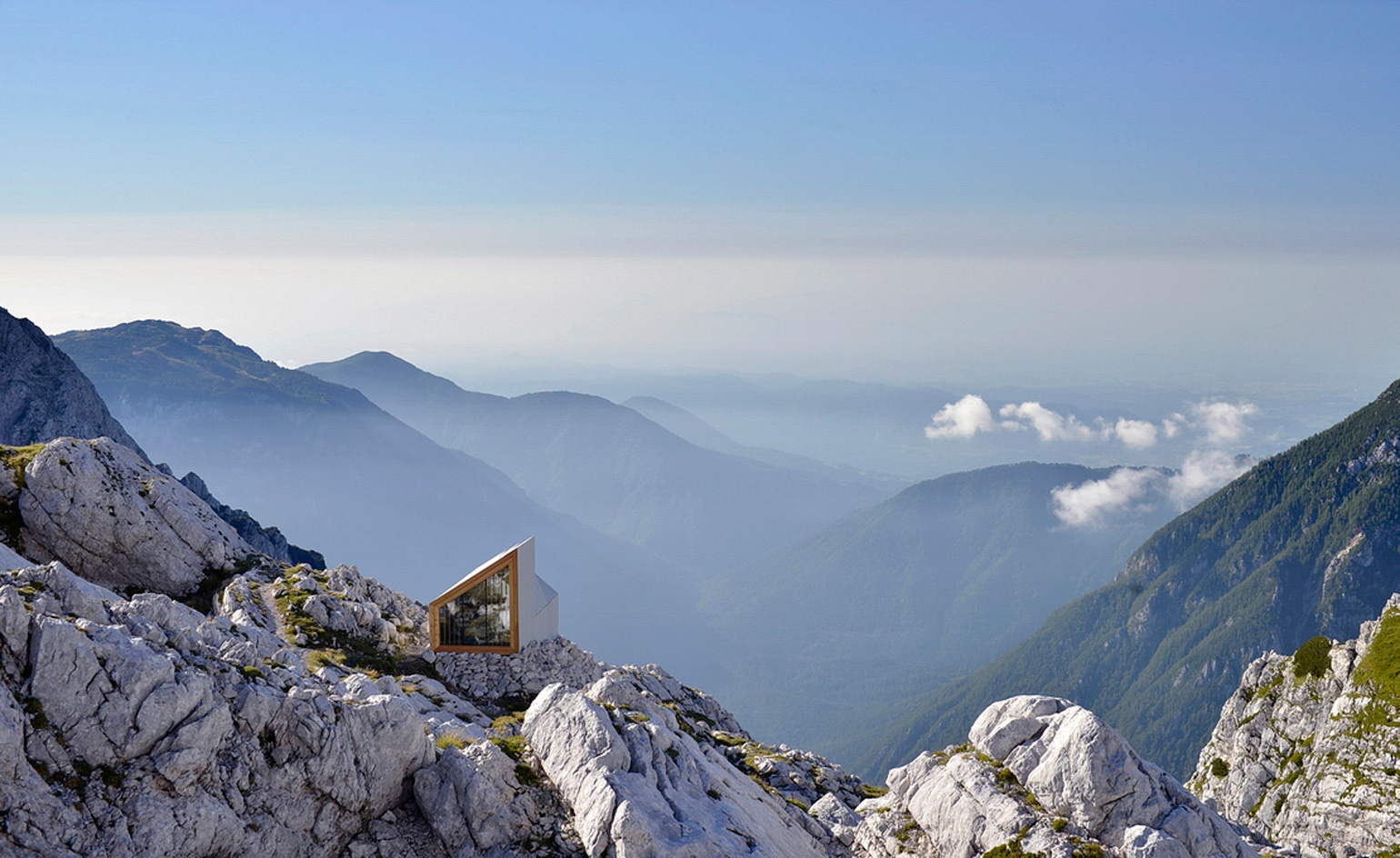
The small but perfectly formed storm shelter is designed to withstand the extreme elements.
Wallpaper* Newsletter
Receive our daily digest of inspiration, escapism and design stories from around the world direct to your inbox.
-
 The Lighthouse draws on Bauhaus principles to create a new-era workspace campus
The Lighthouse draws on Bauhaus principles to create a new-era workspace campusThe Lighthouse, a Los Angeles office space by Warkentin Associates, brings together Bauhaus, brutalism and contemporary workspace design trends
By Ellie Stathaki
-
 Extreme Cashmere reimagines retail with its new Amsterdam store: ‘You want to take your shoes off and stay’
Extreme Cashmere reimagines retail with its new Amsterdam store: ‘You want to take your shoes off and stay’Wallpaper* takes a tour of Extreme Cashmere’s new Amsterdam store, a space which reflects the label’s famed hospitality and unconventional approach to knitwear
By Jack Moss
-
 Titanium watches are strong, light and enduring: here are some of the best
Titanium watches are strong, light and enduring: here are some of the bestBrands including Bremont, Christopher Ward and Grand Seiko are exploring the possibilities of titanium watches
By Chris Hall