Olafur Eliasson invites architects to join with the public to build a Lego skyline on New York's Highline

Installation artist, sculptor, filmmaker and photographer Olafur Eliasson has long put a new spin on space, volume and perception in a variety of mediums internationally. Who can forget his 2007 Serpentine, when together with Norwegian architect Kjetil Thorsen, he turned out a spinning top-like building drenched in light or his 2008 cascading ‘New York City Waterfalls’?
But rather than water, light and air, this time around Eliasson took on a decidedly novel material - Lego bricks, the ubiquitous Danish plastic building blocks for his ‘The collectify project’ on Chelsea’s Highline overlooking the Hudson River. Made up of a staggering one million white Lego bricks weighing two tons, Eliasson has created an imaginary cityscape as well as a commentary on urban development.
And that project is hardly mere child’s play as he called on architects Annabelle Selldorf, Renzo Piano’s Building Workshop, Robert A. M. Stern and other firms as part of the team for his visionary project. In their hands, they constructed miniature buildings on vast tables.
Selldorf, who fine tuned the Fifth Avenue Neue Galerie and has designed a slew of art galleries from Hauser & Wirth to David Zwirner, says, 'I thought of introducing the idea of the labyrinth which represents an archetypal space. It took on a life of its own with everyone contributing different aspects and looked very beautiful to me.'
Right opposite Selldorf’s labyrinth, Stern’s office created a miniature forty-story skyscraper while Renzo Piano replicated a just destroyed temple in Katmandu.
Of this idiosyncratic work, Eliasson notes, 'The collectivity project is an invitation to co-produce space.'
And now, the public have been invited to build on top of this miniature skyline, transforming it into something entirely new. 'When you stand around the table with Lego bricks, you might build on top of what someone else has built, or you might build a new structure together with someone you have never met before,' says Eliasson of that participatory aspect. 'It gradually turns into a hybrid of play and city planning.'
Wallpaper* Newsletter
Receive our daily digest of inspiration, escapism and design stories from around the world direct to your inbox.
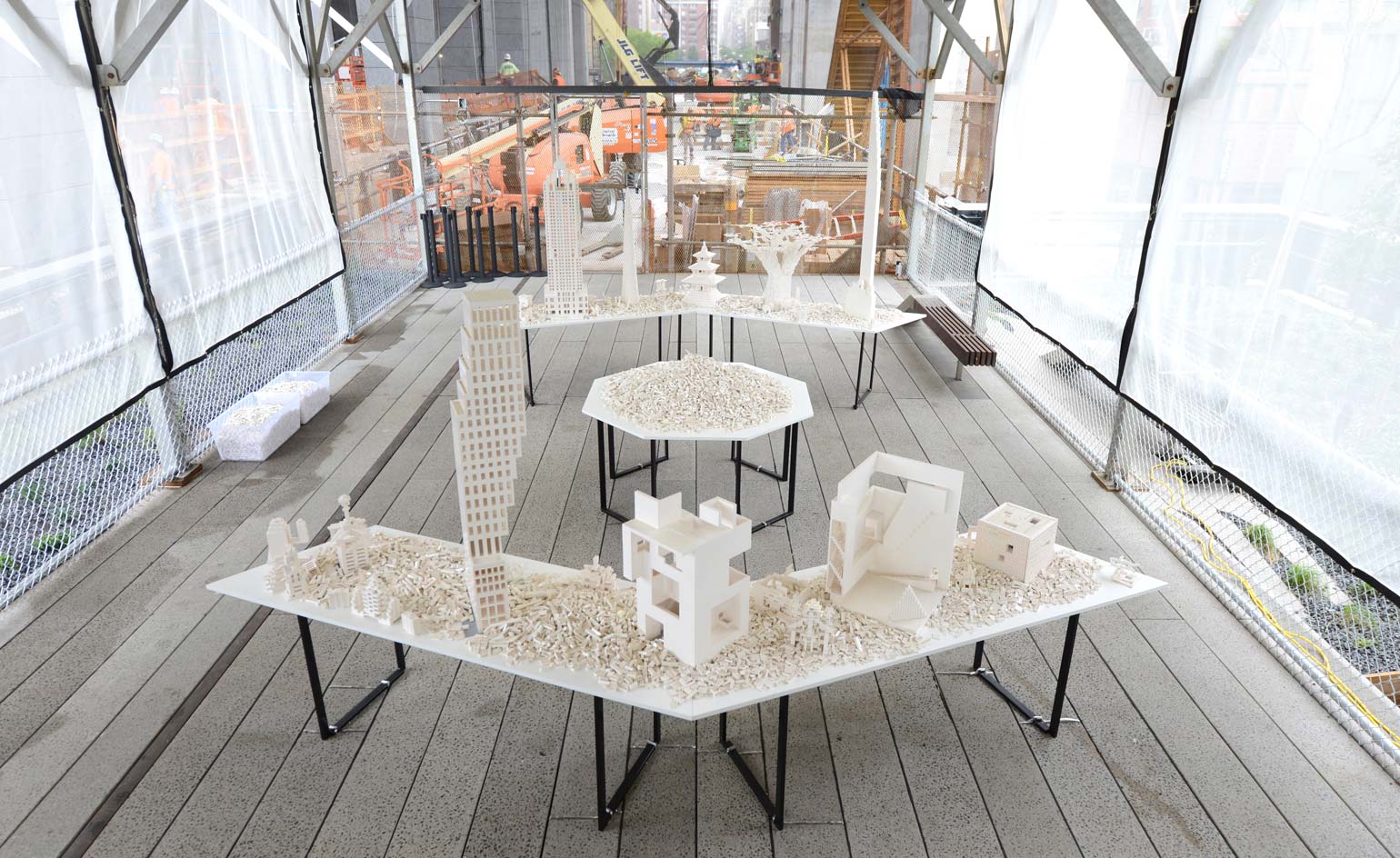
Called 'The collectivity project', Eliasson called on architects Annabelle Selldorf, Renzo Piano’s Building Workshop and Robert A. M. Stern to construct miniature buildings on vast tables using the white building blocks
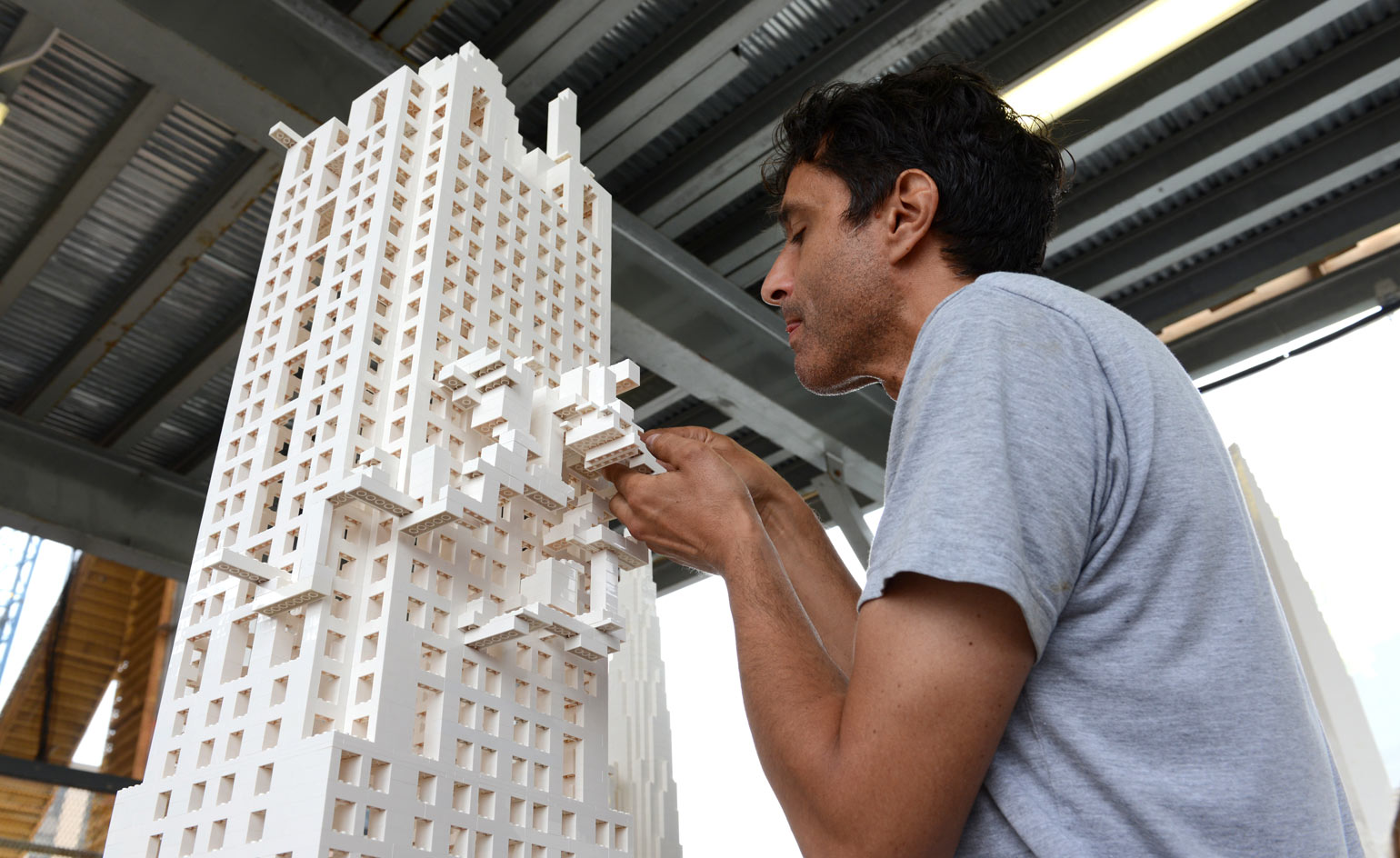
Stern’s office created a miniature forty-story skyscraper...
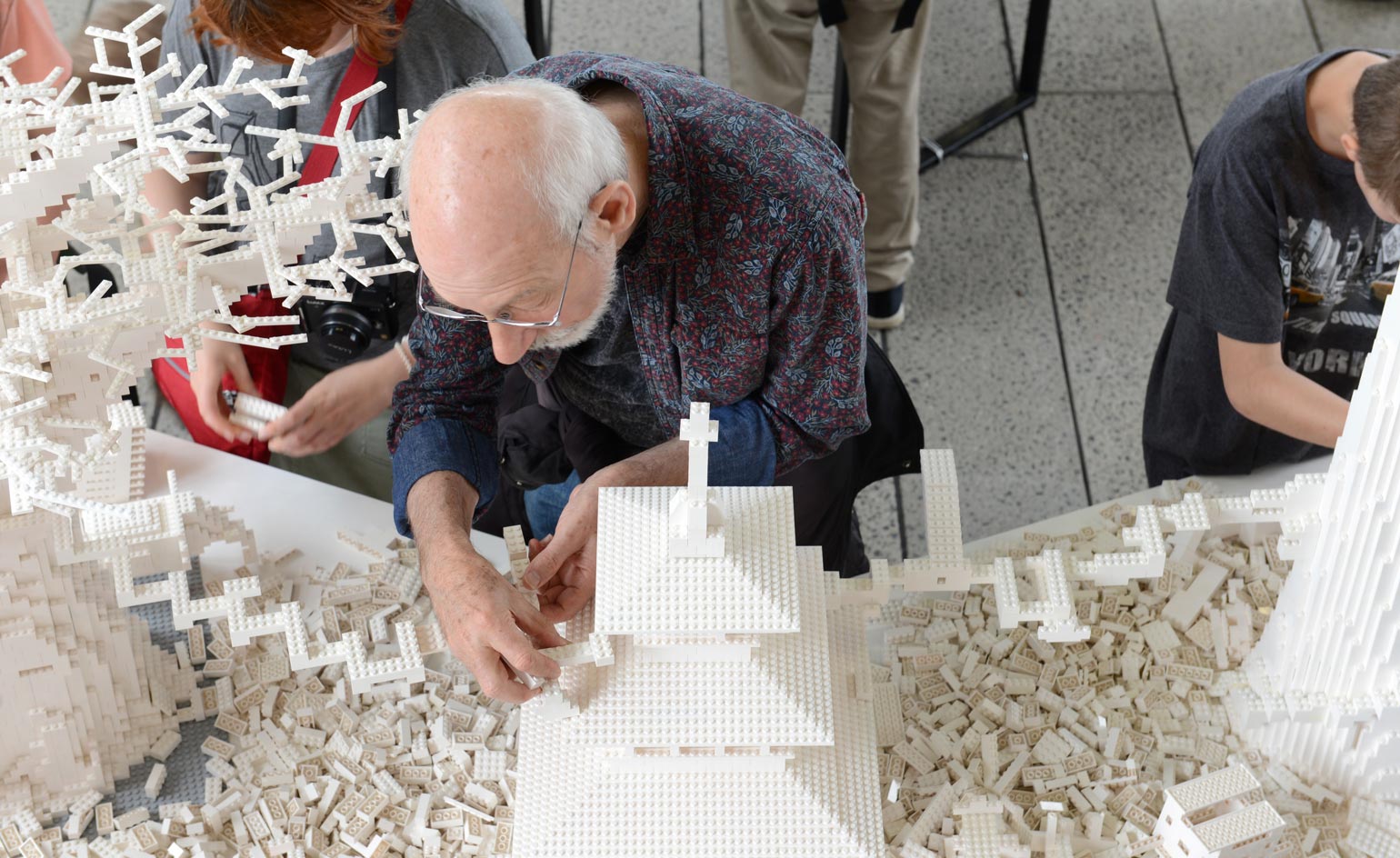
...while Renzo Piano replicated a just destroyed temple in Katmandu
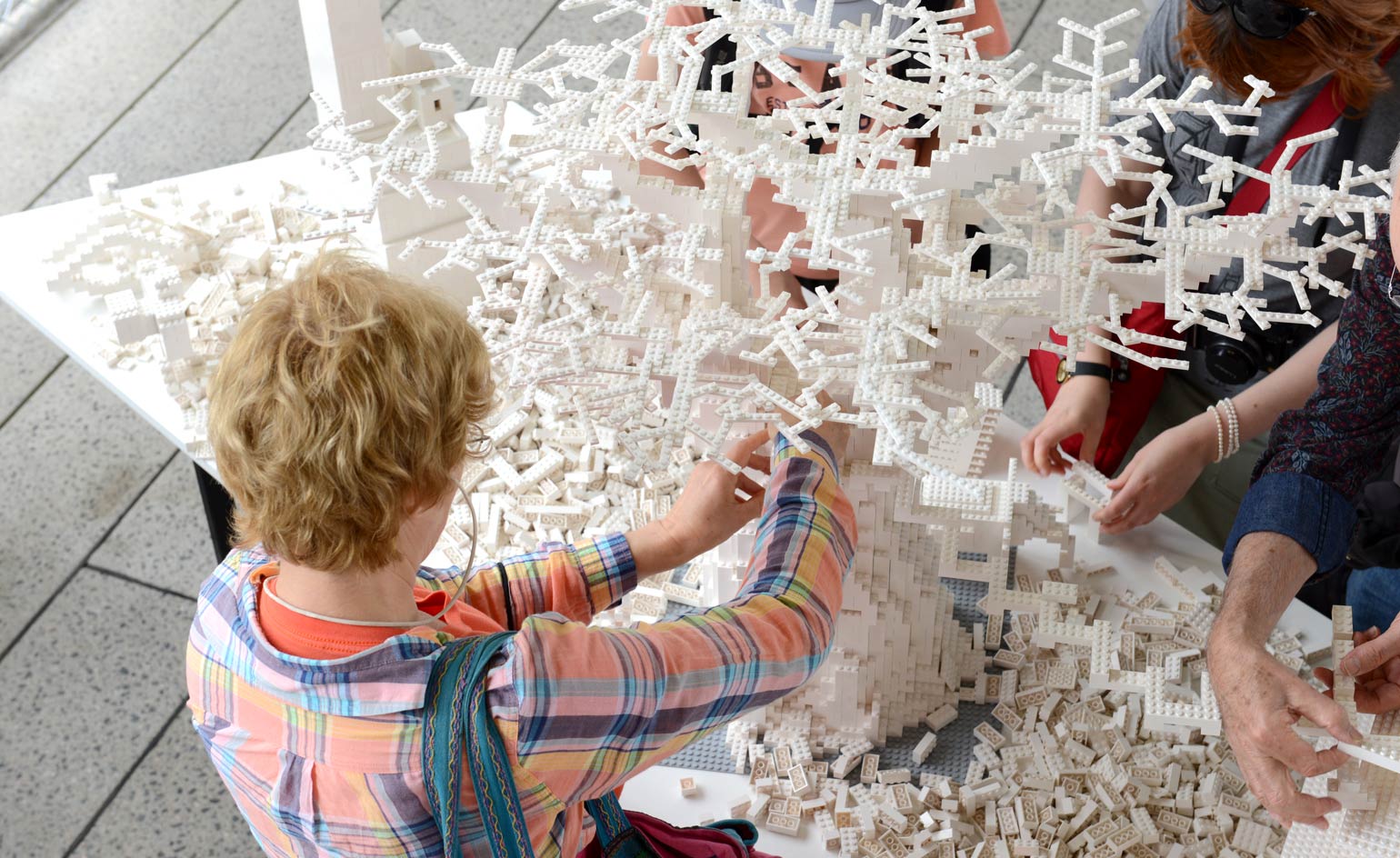
And now, the public have been invited to build on top of this miniature skyline, adding their own creations and transforming it into something new over the next four months
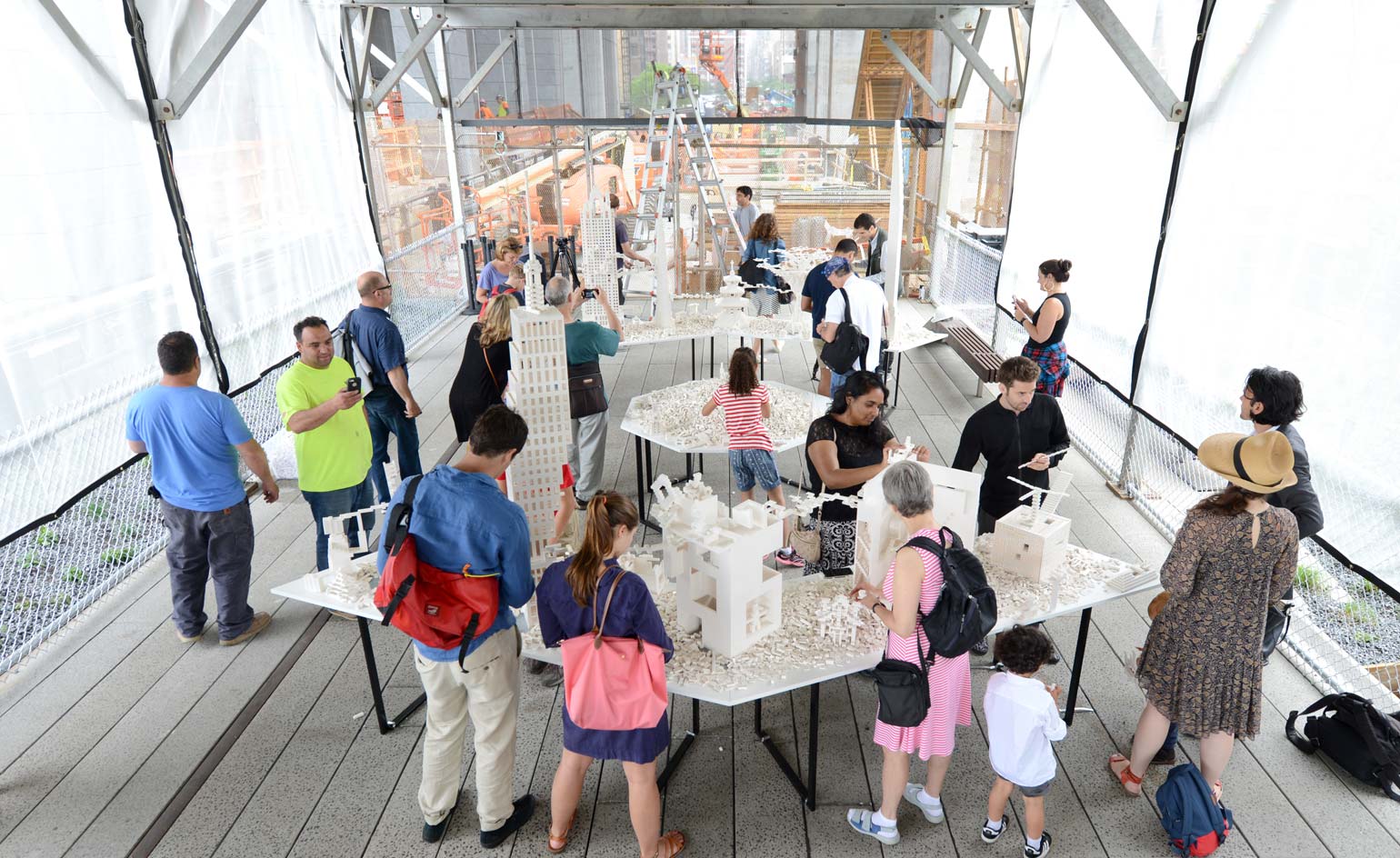
'When you stand around the table with Lego bricks, you might build on top of what someone else has built, or you might build a new structure together with someone you have never met before,' says Eliasson of that participatory aspect
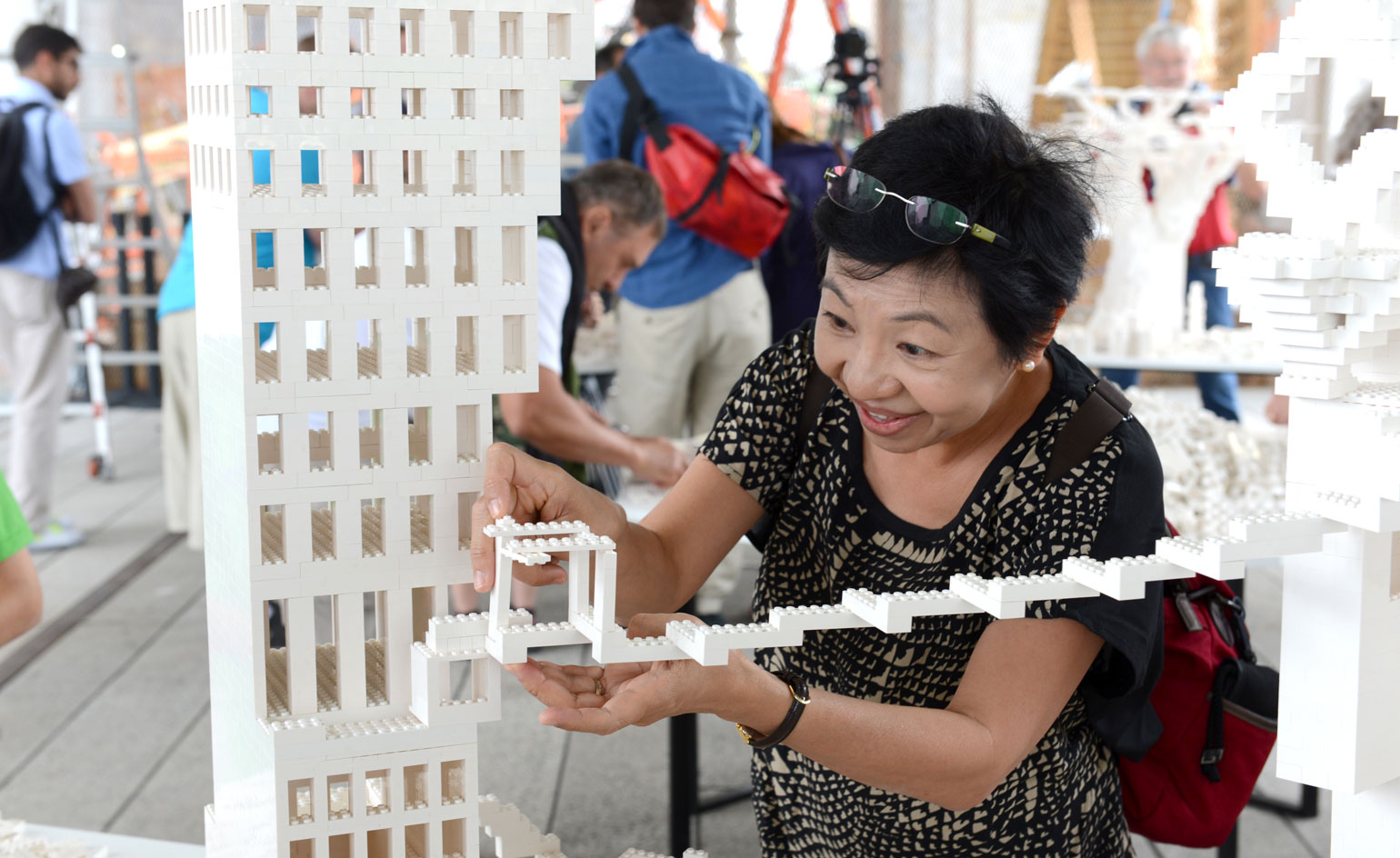
Other iterations of the concept have previously been installed in public squares in Tirana, Albania (2005), Oslo, Norway (2006), and Copenhagen, Denmark (2008)
ADDRESS
The High Line
West 30th Street
New York
-
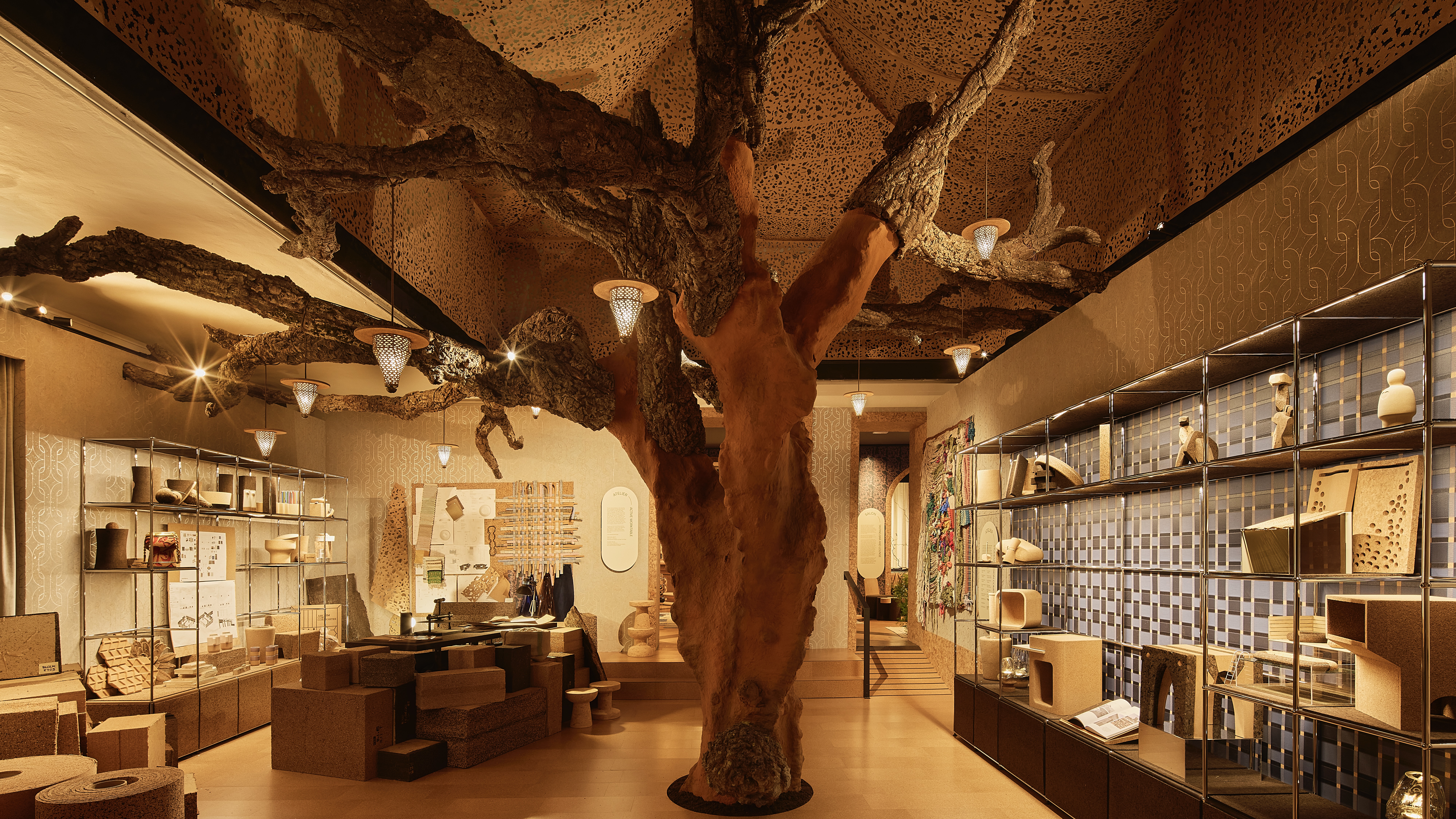 David Rockwell’s Milan Design Week presentation is a love letter to cork
David Rockwell’s Milan Design Week presentation is a love letter to corkRockwell Group’s Casa Cork installation showcases this under-appreciated material, which is infinitely recyclable and sequesters carbon for decades
By Anna Solomon Published
-
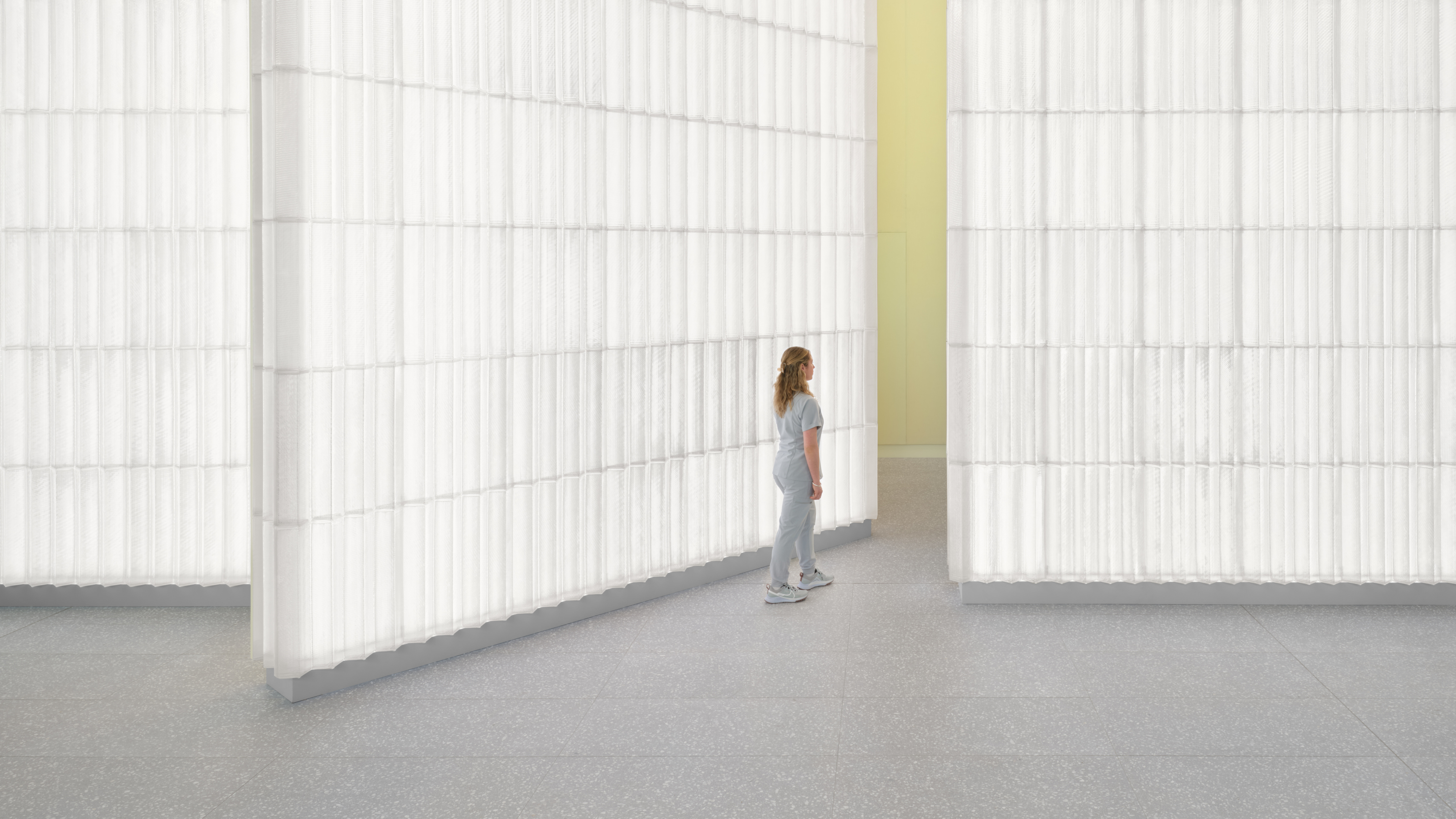 Neko Health expands in London with a new Spitalfields site. We take a scan
Neko Health expands in London with a new Spitalfields site. We take a scanWhat’s it like to experience Neko Health’s ultra-high-tech health scanning system? Wallpaper* went under the laser lights to find out
By Jonathan Bell Published
-
 Everything you need to know about Italy's Lake Maggiore, according to Formafantasma
Everything you need to know about Italy's Lake Maggiore, according to FormafantasmaFrom baroque gardens to panoramic views, Andrea Trimarchi and Simone Farresin show us around this Italian escape
By Sofia de la Cruz Published
-
 Croismare school, Jean Prouvé’s largest demountable structure, could be yours
Croismare school, Jean Prouvé’s largest demountable structure, could be yoursJean Prouvé’s 1948 Croismare school, the largest demountable structure ever built by the self-taught architect, is up for sale
By Amy Serafin Published
-
 We explore Franklin Israel’s lesser-known, progressive, deconstructivist architecture
We explore Franklin Israel’s lesser-known, progressive, deconstructivist architectureFranklin Israel, a progressive Californian architect whose life was cut short in 1996 at the age of 50, is celebrated in a new book that examines his work and legacy
By Michael Webb Published
-
 A new hilltop California home is rooted in the landscape and celebrates views of nature
A new hilltop California home is rooted in the landscape and celebrates views of natureWOJR's California home House of Horns is a meticulously planned modern villa that seeps into its surrounding landscape through a series of sculptural courtyards
By Jonathan Bell Published
-
 The Frick Collection's expansion by Selldorf Architects is both surgical and delicate
The Frick Collection's expansion by Selldorf Architects is both surgical and delicateThe New York cultural institution gets a $220 million glow-up
By Stephanie Murg Published
-
 Remembering architect David M Childs (1941-2025) and his New York skyline legacy
Remembering architect David M Childs (1941-2025) and his New York skyline legacyDavid M Childs, a former chairman of architectural powerhouse SOM, has passed away. We celebrate his professional achievements
By Jonathan Bell Published
-
 What is hedonistic sustainability? BIG's take on fun-injected sustainable architecture arrives in New York
What is hedonistic sustainability? BIG's take on fun-injected sustainable architecture arrives in New YorkA new project in New York proves that the 'seemingly contradictory' ideas of sustainable development and the pursuit of pleasure can, and indeed should, co-exist
By Emily Wright Published
-
 The upcoming Zaha Hadid Architects projects set to transform the horizon
The upcoming Zaha Hadid Architects projects set to transform the horizonA peek at Zaha Hadid Architects’ future projects, which will comprise some of the most innovative and intriguing structures in the world
By Anna Solomon Published
-
 Frank Lloyd Wright’s last house has finally been built – and you can stay there
Frank Lloyd Wright’s last house has finally been built – and you can stay thereFrank Lloyd Wright’s final residential commission, RiverRock, has come to life. But, constructed 66 years after his death, can it be considered a true ‘Wright’?
By Anna Solomon Published