Tonkin Liu’s Yorkshire house inspired by a shed joins the RIBA House of the Year shortlist
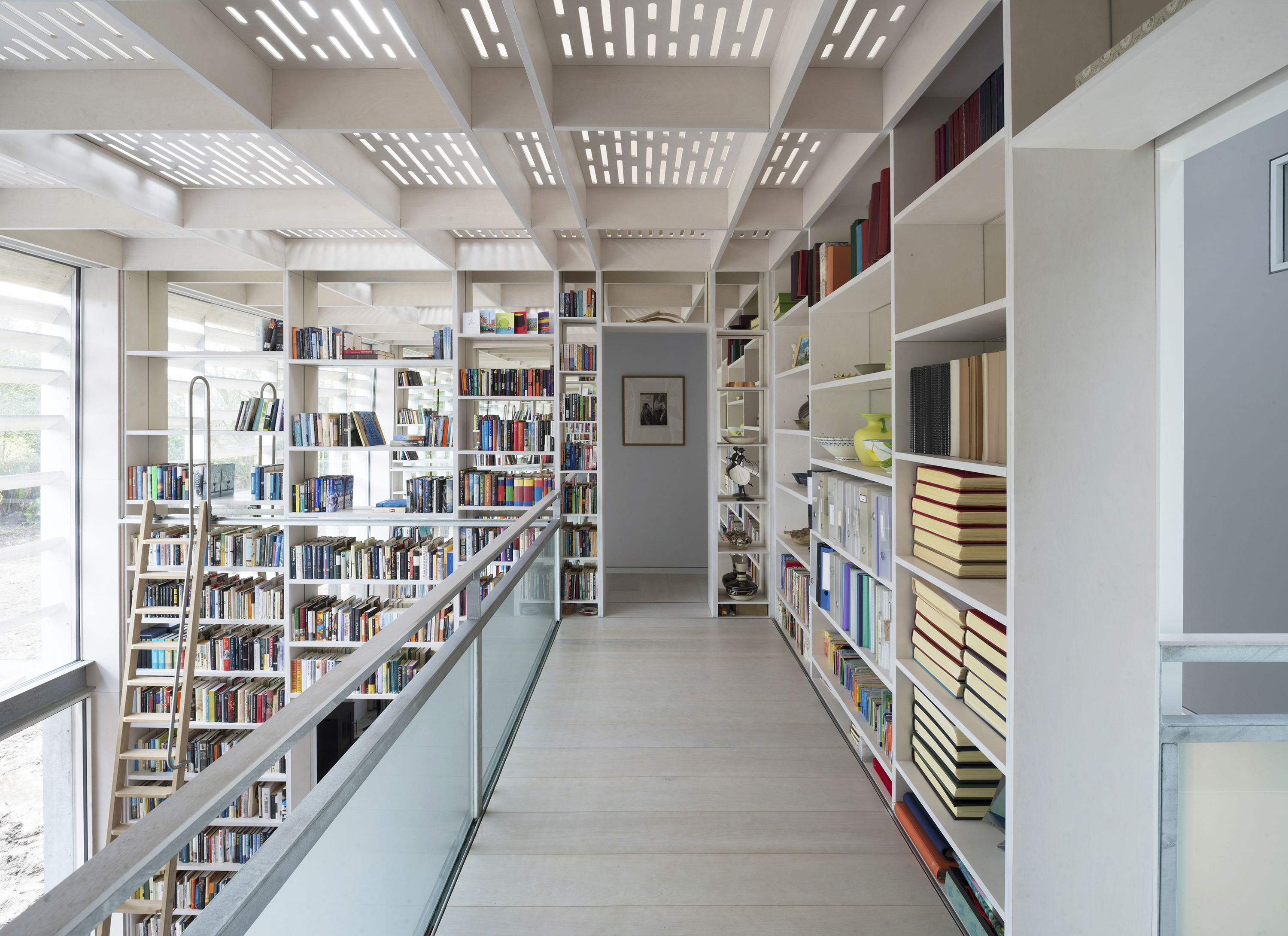
Tonkin Liu’s ‘Old Shed New House’ in the British agricultural wilderness of Yorkshire is ‘part country cottage, part classical villa’. The house, inspired by nearby silver birch trees and the simple shed typology, has been nominated for the RIBA ‘House of the Year’ 2018 prize.
Designed for a couple seeking a quiet spot for their retirement, the three-bedroom house which includes a library and gallery within it, was also required to be energy efficient and low cost. The architects identify the house to the typology of a shed – the timber cladding and triangular roof make the house look simple, yet it is a sophisticated, highly crafted home and a ‘container for a lifetime collection of books and art’.
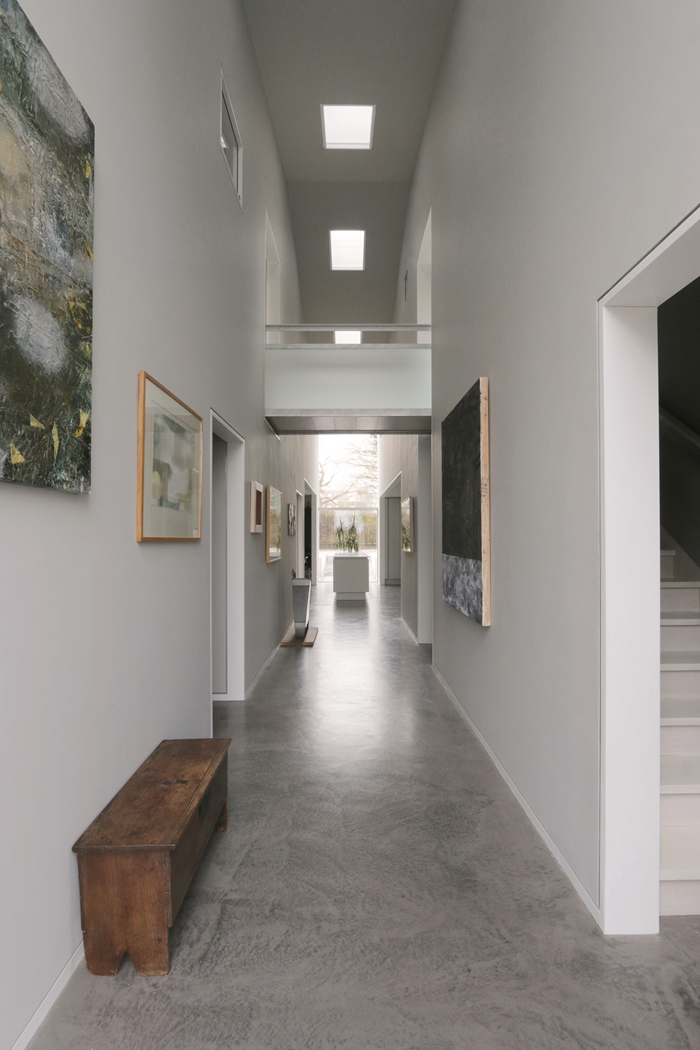
The gallery space at the house designed for the client’s art collection.
The foundation of the house was based upon a shed that existed on the site on the edge of a small village. While the steel frame and ground slab were repurposed and enlarged, the original form was retained.
The location was discovered by the couple’s son, an architect at Tonkin Liu, who worked on the house. He echoed the landscape throughout the design; the long, double-height shape of the gallery speaks to the tree-lined approach to the house, while the library with its mirror-backed shelving is reminiscent of the silver birch trees outside.
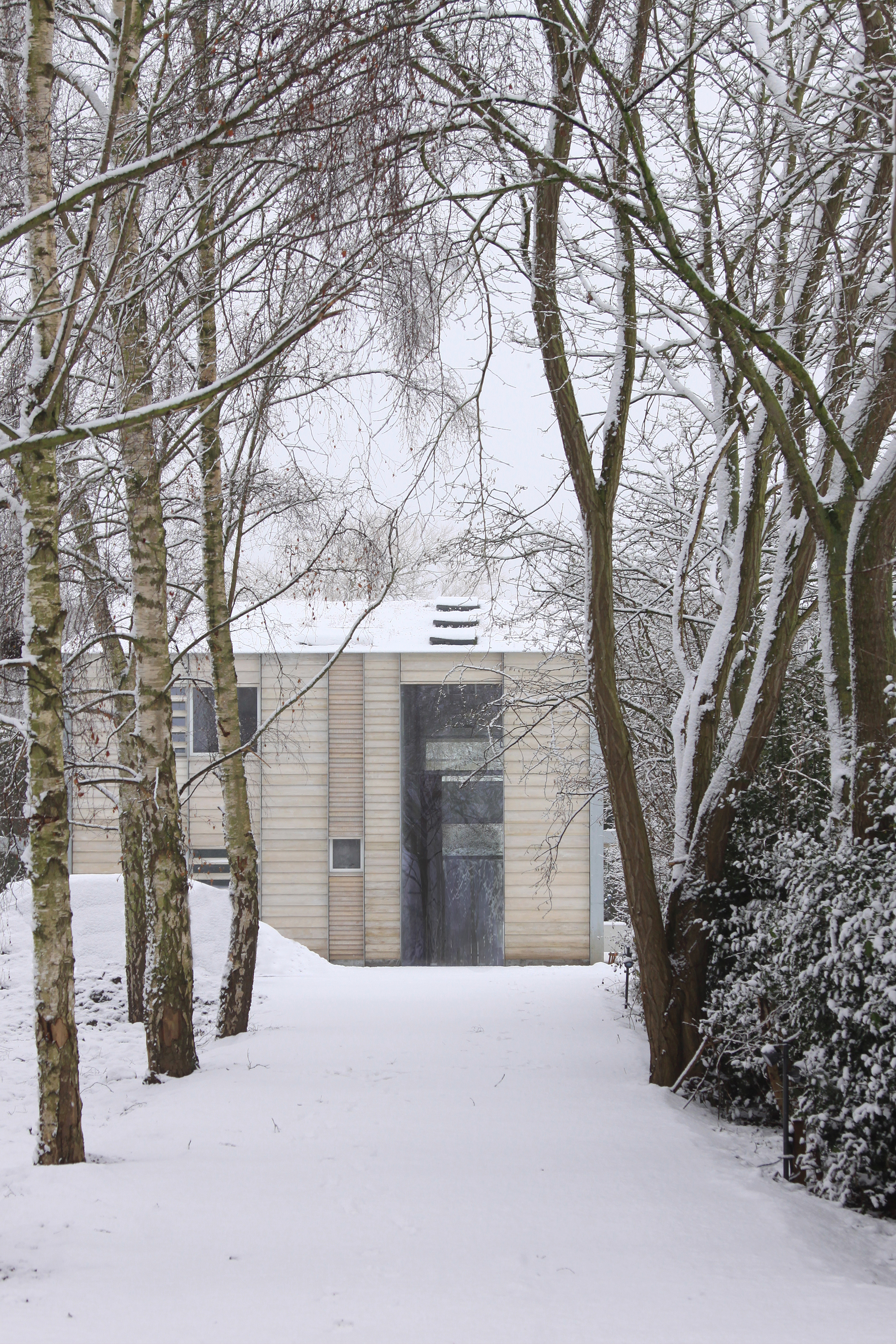
Exterior of the house in the snow.
Nature makes an impression on the construction of the house where timber is the dominant construction material – timber louvres extend to limit solar gain over the south-facing library, while the façade features irregularly cut larch cladding shot-blasted and stained white and layered between galvanised steel fins.
Double-height spaces segued by single-height rooms filled with light, as well as the galvanised steel and smooth timber joinery, elevate this house to the status of a villa. The light, airy palette of subtle grey tones, concrete screed floor and white shaded timber creates further space, while the practical elements such as the staircase, utilty room and storage are folded behind the long gallery.
The Royal Institute of British Architects 2018 ‘RIBA House Of The Year’ award will be announced on 28 November 2018
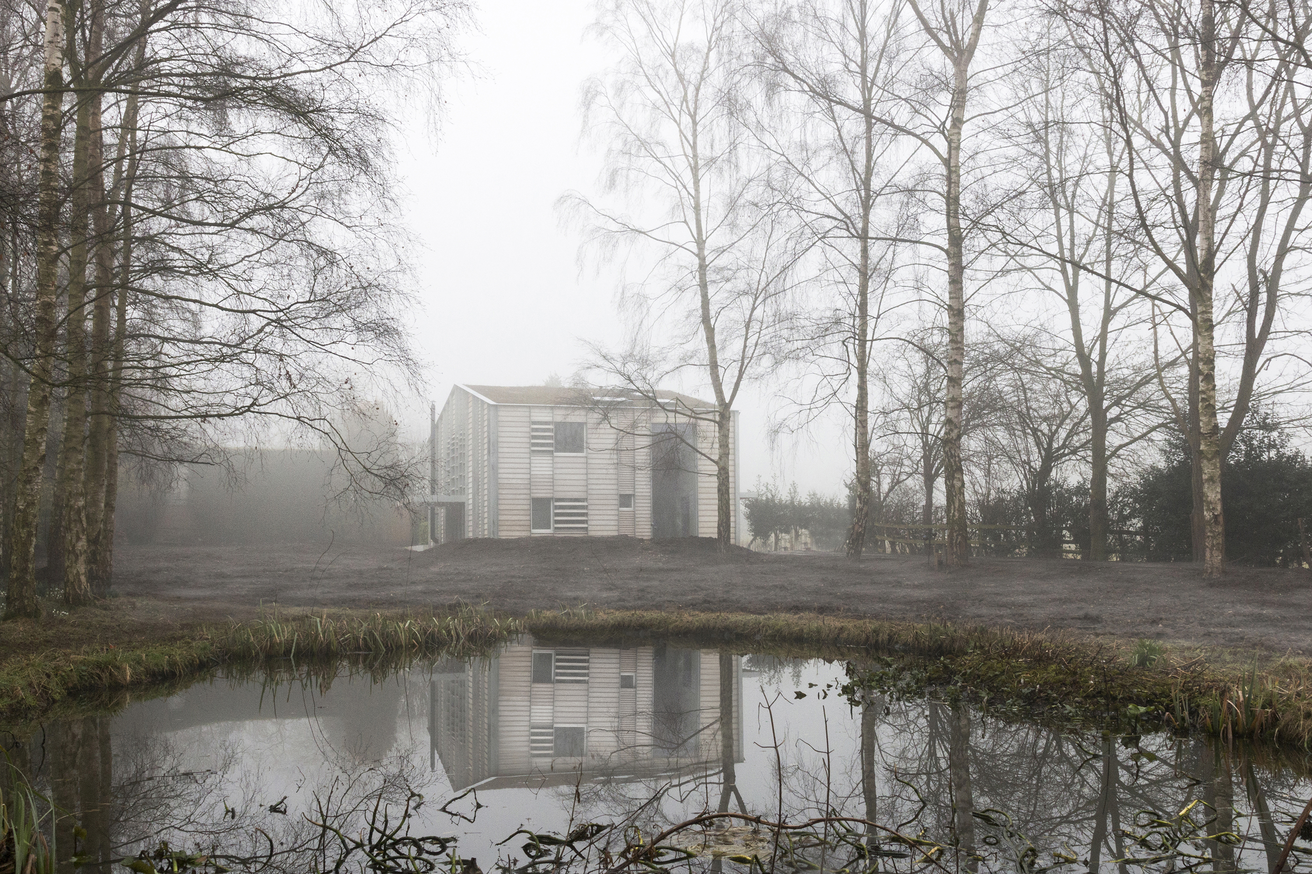
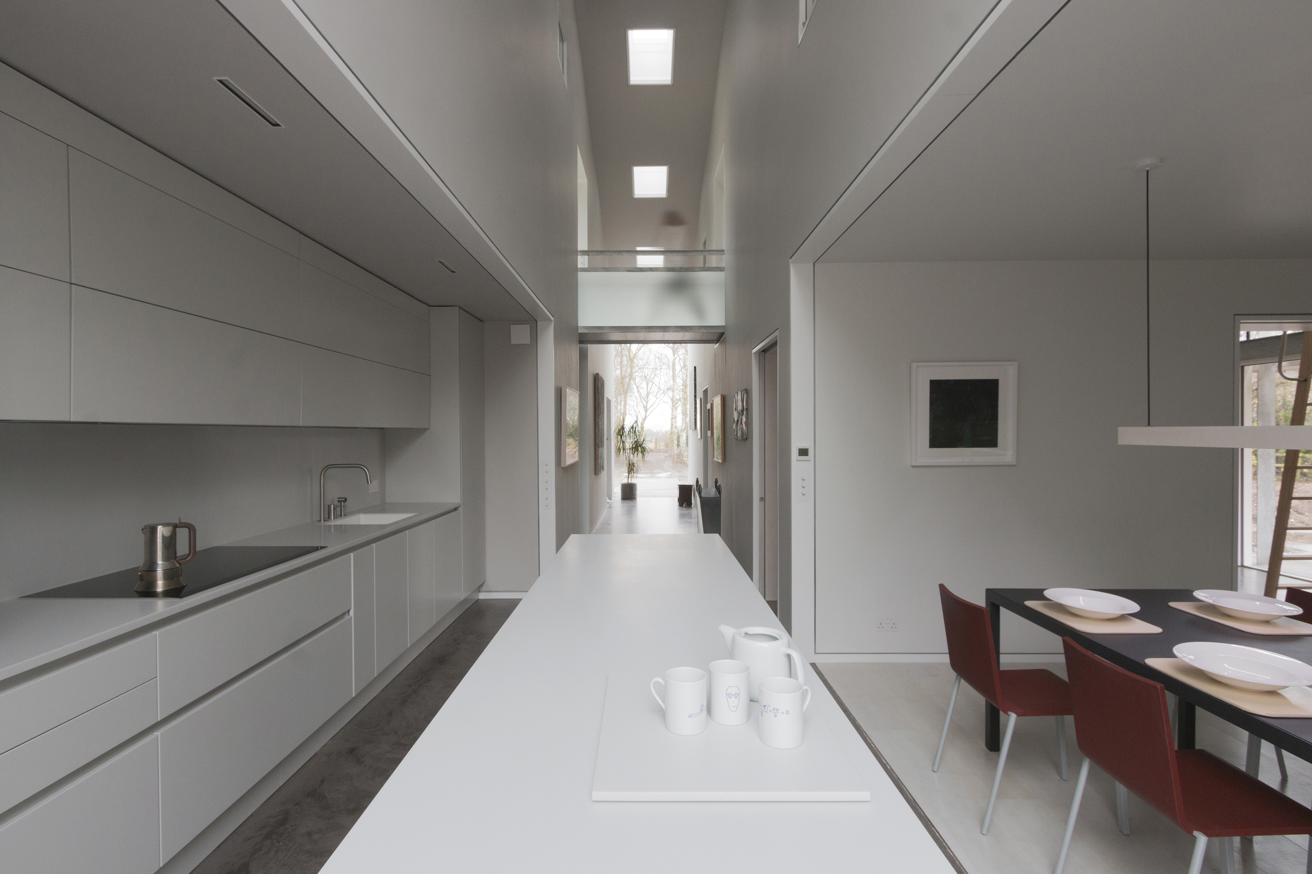
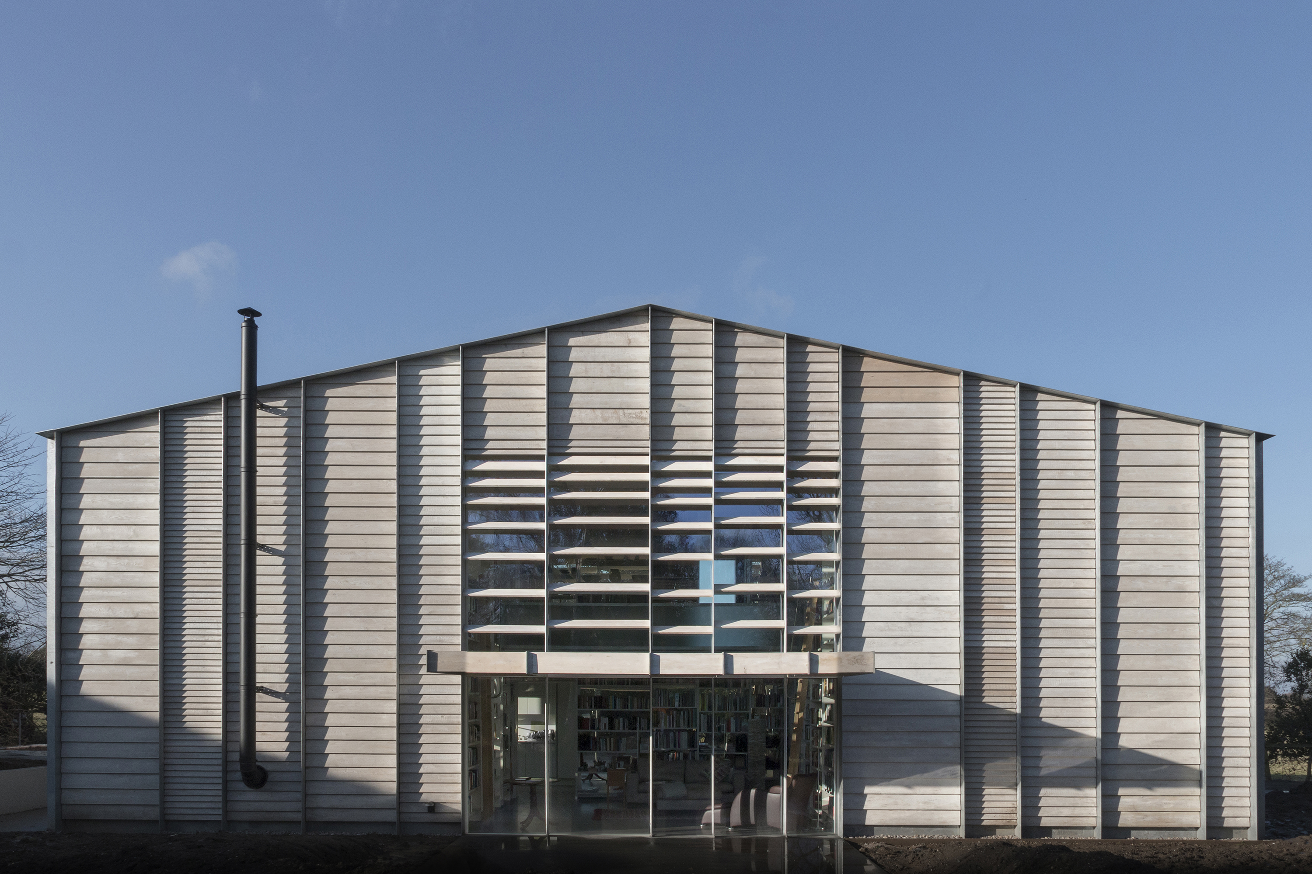
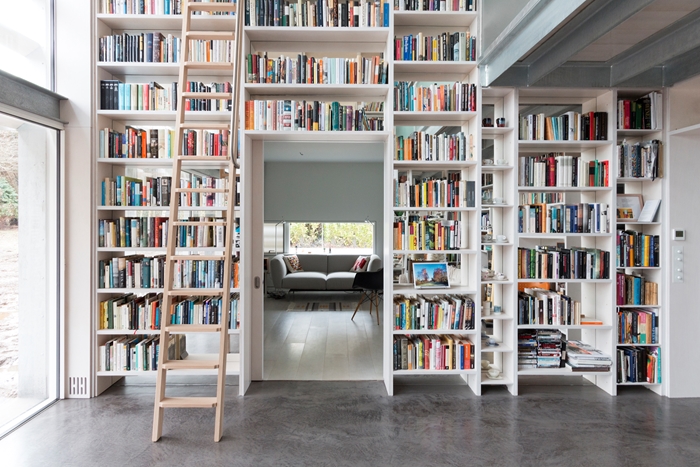
INFORMATION
For more information, visit the Tonkin Liu website and the RIBA website
Wallpaper* Newsletter
Receive our daily digest of inspiration, escapism and design stories from around the world direct to your inbox.
Harriet Thorpe is a writer, journalist and editor covering architecture, design and culture, with particular interest in sustainability, 20th-century architecture and community. After studying History of Art at the School of Oriental and African Studies (SOAS) and Journalism at City University in London, she developed her interest in architecture working at Wallpaper* magazine and today contributes to Wallpaper*, The World of Interiors and Icon magazine, amongst other titles. She is author of The Sustainable City (2022, Hoxton Mini Press), a book about sustainable architecture in London, and the Modern Cambridge Map (2023, Blue Crow Media), a map of 20th-century architecture in Cambridge, the city where she grew up.
-
 Australian bathhouse ‘About Time’ bridges softness and brutalism
Australian bathhouse ‘About Time’ bridges softness and brutalism‘About Time’, an Australian bathhouse designed by Goss Studio, balances brutalist architecture and the softness of natural patina in a Japanese-inspired wellness hub
By Ellie Stathaki
-
 Marylebone restaurant Nina turns up the volume on Italian dining
Marylebone restaurant Nina turns up the volume on Italian diningAt Nina, don’t expect a view of the Amalfi Coast. Do expect pasta, leopard print and industrial chic
By Sofia de la Cruz
-
 Tour the wonderful homes of ‘Casa Mexicana’, an ode to residential architecture in Mexico
Tour the wonderful homes of ‘Casa Mexicana’, an ode to residential architecture in Mexico‘Casa Mexicana’ is a new book celebrating the country’s residential architecture, highlighting its influence across the world
By Ellie Stathaki
-
 This 19th-century Hampstead house has a raw concrete staircase at its heart
This 19th-century Hampstead house has a raw concrete staircase at its heartThis Hampstead house, designed by Pinzauer and titled Maresfield Gardens, is a London home blending new design and traditional details
By Tianna Williams
-
 An octogenarian’s north London home is bold with utilitarian authenticity
An octogenarian’s north London home is bold with utilitarian authenticityWoodbury residence is a north London home by Of Architecture, inspired by 20th-century design and rooted in functionality
By Tianna Williams
-
 What is DeafSpace and how can it enhance architecture for everyone?
What is DeafSpace and how can it enhance architecture for everyone?DeafSpace learnings can help create profoundly sense-centric architecture; why shouldn't groundbreaking designs also be inclusive?
By Teshome Douglas-Campbell
-
 The dream of the flat-pack home continues with this elegant modular cabin design from Koto
The dream of the flat-pack home continues with this elegant modular cabin design from KotoThe Niwa modular cabin series by UK-based Koto architects offers a range of elegant retreats, designed for easy installation and a variety of uses
By Jonathan Bell
-
 Are Derwent London's new lounges the future of workspace?
Are Derwent London's new lounges the future of workspace?Property developer Derwent London’s new lounges – created for tenants of its offices – work harder to promote community and connection for their users
By Emily Wright
-
 Showing off its gargoyles and curves, The Gradel Quadrangles opens in Oxford
Showing off its gargoyles and curves, The Gradel Quadrangles opens in OxfordThe Gradel Quadrangles, designed by David Kohn Architects, brings a touch of playfulness to Oxford through a modern interpretation of historical architecture
By Shawn Adams
-
 A Norfolk bungalow has been transformed through a deft sculptural remodelling
A Norfolk bungalow has been transformed through a deft sculptural remodellingNorth Sea East Wood is the radical overhaul of a Norfolk bungalow, designed to open up the property to sea and garden views
By Jonathan Bell
-
 A new concrete extension opens up this Stoke Newington house to its garden
A new concrete extension opens up this Stoke Newington house to its gardenArchitects Bindloss Dawes' concrete extension has brought a considered material palette to this elegant Victorian family house
By Jonathan Bell