Olson Kundig’s children’s museum at Jewish Museum Berlin is inspired by Noah’s Ark
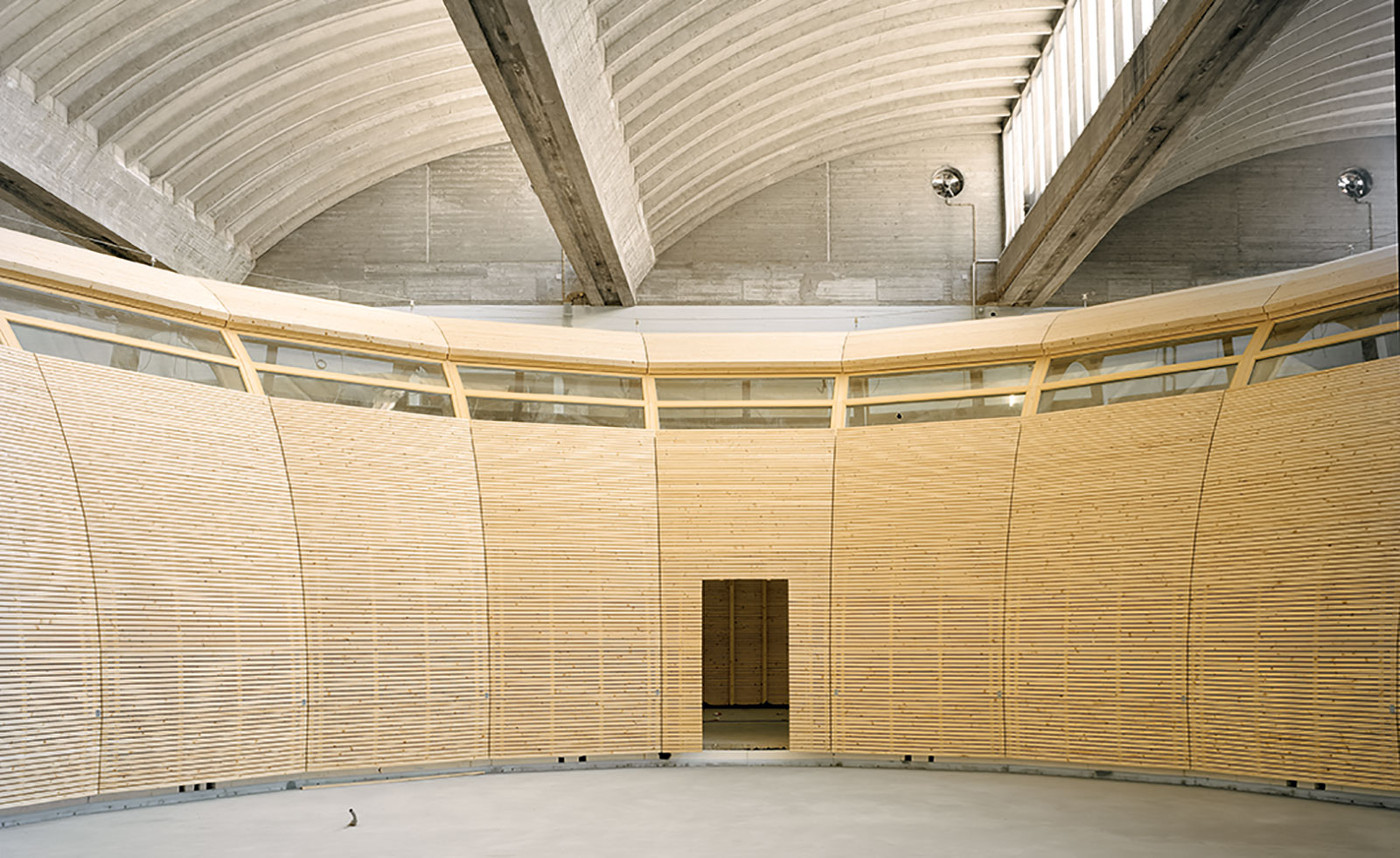
Olson Kundig Architects, founded in Seattle in 1967, has designed all types of buildings, including a number of West Coast cultural institutions, such as Noah’s Ark at the Skirball Cultural Center in LA, and the Frye Art Museum and the Bill & Melinda Gates Foundation, both in Seattle, as well as the Kirkland Museum in Denver. In 2016, it won a competition to design the Kindermuseum (Children’s Museum) annex for the Jewish Museum Berlin, its first museum project outside the US.
The biggest ask in the brief for the Kindermuseum, due to open in 2020, is that it had to be constructed inside another building – a rectangular, 2,700 sq m 1960s flower market. It also had to fit into a building ensemble that has, so far, been dominated by the singular design vision of the architect Daniel Libeskind.
The zigzagging, metal-clad, deconstructivist mass of his Jewish Museum, designed in 2001, is one of Berlin’s most distinctive landmarks. In 2012, across the street, Libeskind converted part of the flower market building that the Kindermuseum now shares to house the Jewish Museum’s W Michael Blumenthal Academy. So the front half of the former market structure is dominated by his acute-angled encrustations and interventions, while the entrance is a riven tilted cube half-sunk into the ground.
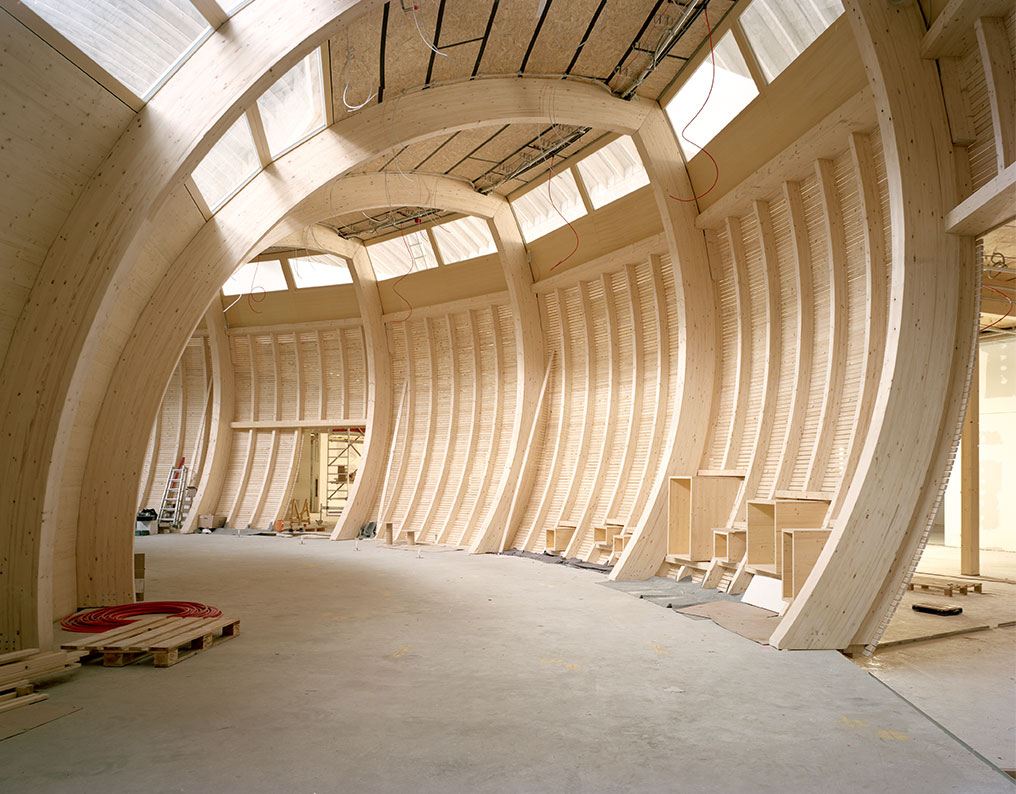
Inspired by ancient references to a round ark, the wooden bagel-shaped structure, currently under construction as part of Berlin’s Jewish Museum, will be populated by fantasy creatures and will provide an immersive experience to teach children about environmental issues.
But take the side entrance to the back and the building tells a different story. Here, after the security section, is a still-under-construction set of exhibition, performance and cafeteria spaces around the outer walls. Nestled in their centre is a circular, free-standing wooden structure. Stumbling across it is like encountering a rustic alien UFO tucked into an Area 51 hangar – but in Berlin. The fantasy effect is enhanced by natural light from high windows, through which you can see the strangely organic, ribbed cast-concrete light scoops of the outer building’s roof.
Alan Maskin, one of the principals and owners of Olson Kundig, is the lead designer of the Kindermuseum. His is a narrative-based approach to architecture, with a portfolio that includes installations, films and graphic novels, as well as buildings. So who better than a storyteller to design a children’s museum? And what more pertinent a story to base a children’s museum on in these times of melting glaciers and rising sea levels than Noah’s Ark?
RELATED STORY
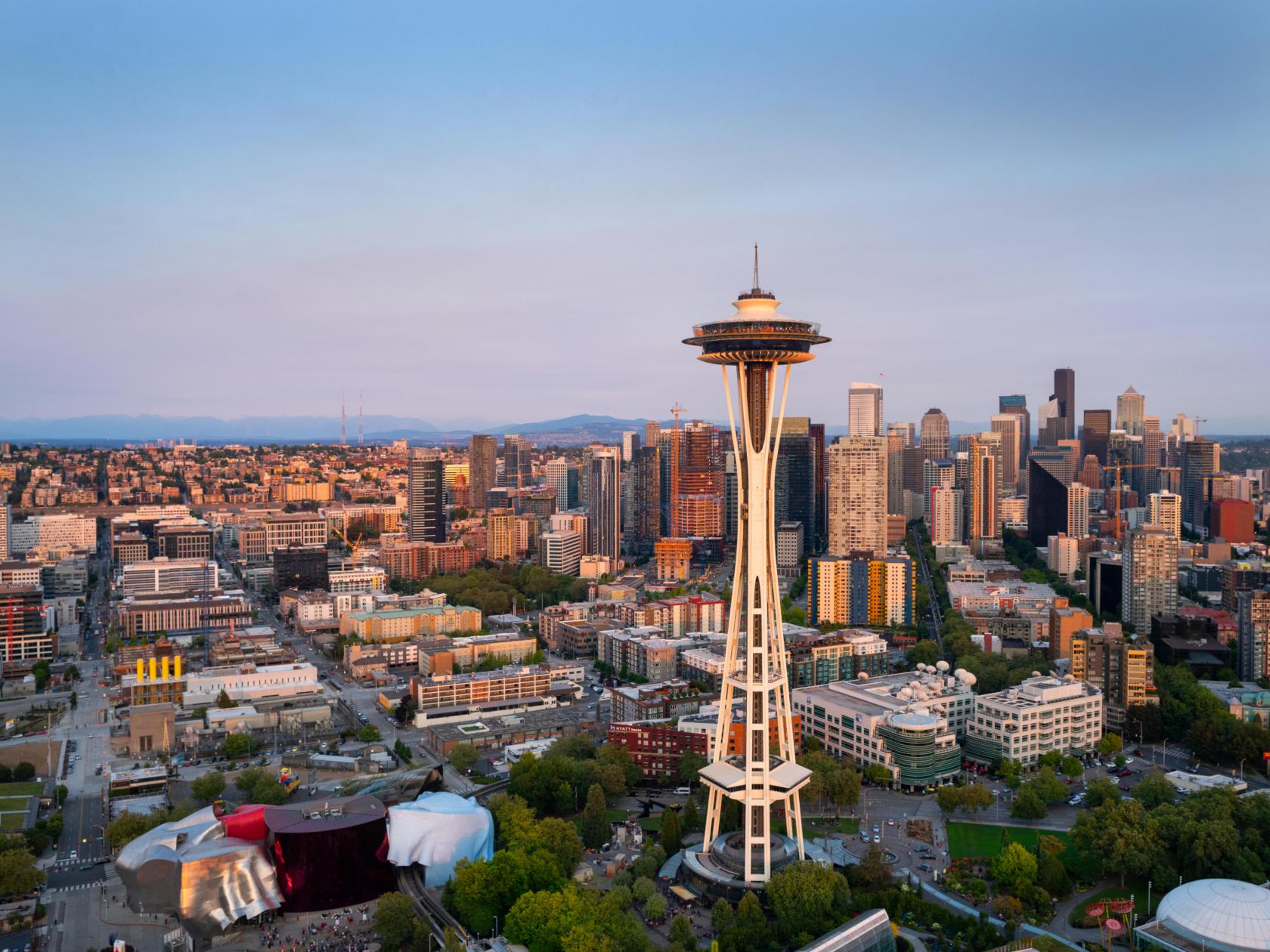
While researching ideas, the architects came across a book called The Ark Before Noah, by Irving Finkel, in which the author describes an ancient Sumerian tablet inscribed with the story of a Noah-like character called Altrahasis, who built an ark to save animals from a flood caused by the angry gods. ‘What distinguishes this flood narrative from hundreds of others is that the written tablet from 1750BC describes a round ark,’ says Maskin. But rather than just reference the past, he also wanted to propose an ark for the future and was reminded ‘of Stanley Kubrick’s interplanetary spacecraft Discovery One in 2001: A Space Odyssey’. After many iterations, the team arrived at the round wooden structure with a courtyard at its centre.
‘The clients call it a “bagel” shape,’ Maskin adds. Inside the ‘bagel’, climbing and play structures are under construction, designed to cater to the different sizes of visiting children. Between the climbing structures will be animal sculptures made by the Berlin firm Kubix from recycled materials; some of the sculptures will hang from zip lines running in and out of the ark. The idea is that children will learn about diversity and care as they help ‘save’ the animals by loading them into the ark.
Children were consulted in the early stages of design. They were invited to design and build models of houses that they floated in tubs of water to simulate flooding. ‘We took the lessons learnt from observing kids make solutions to world problems and developed a similar exhibit experience,’ says Maskin.
The architect and his team are clearly confident in their skill-set. The Kindermuseum’s warm, curvy wooden structure, soon to be filled with fantasy animals, creates a self-assured dialogue with Libeskind’s sharp-edged storytelling. It is also a lovely exercise in ‘reimagining new uses for old structures’ – as Olson Kundig has done with its redesign of Seattle’s Space Needle – where ‘we have the challenge of creating new public places for gathering, both informed by up-to-date technologies and embedded within the relationship of design to history’. This may be the practice’s first building in Berlin, but it fits right in.
Wallpaper* Newsletter
Receive our daily digest of inspiration, escapism and design stories from around the world direct to your inbox.
As originally featured in the October 2019 issue of Wallpaper* (W*247) – on newsstands now
INFORMATION
olsonkundig.com
-
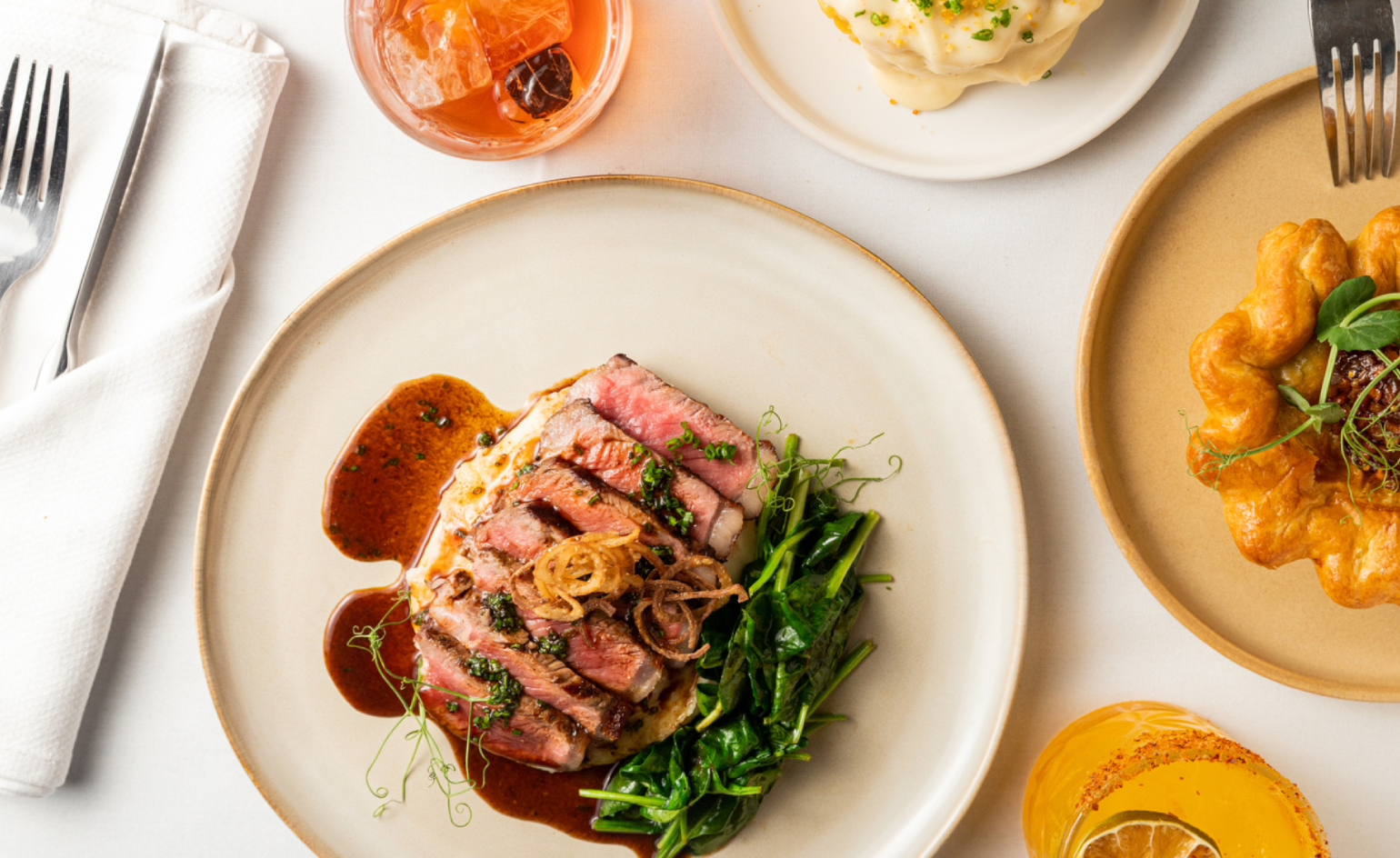 At Linden Los Angeles, classic New York comfort food gets its due
At Linden Los Angeles, classic New York comfort food gets its dueThe restaurant, inspired by a stretch of boulevard bridging Brooklyn and Queens, honors legacy, community and pleasure
By Carole Dixon Published
-
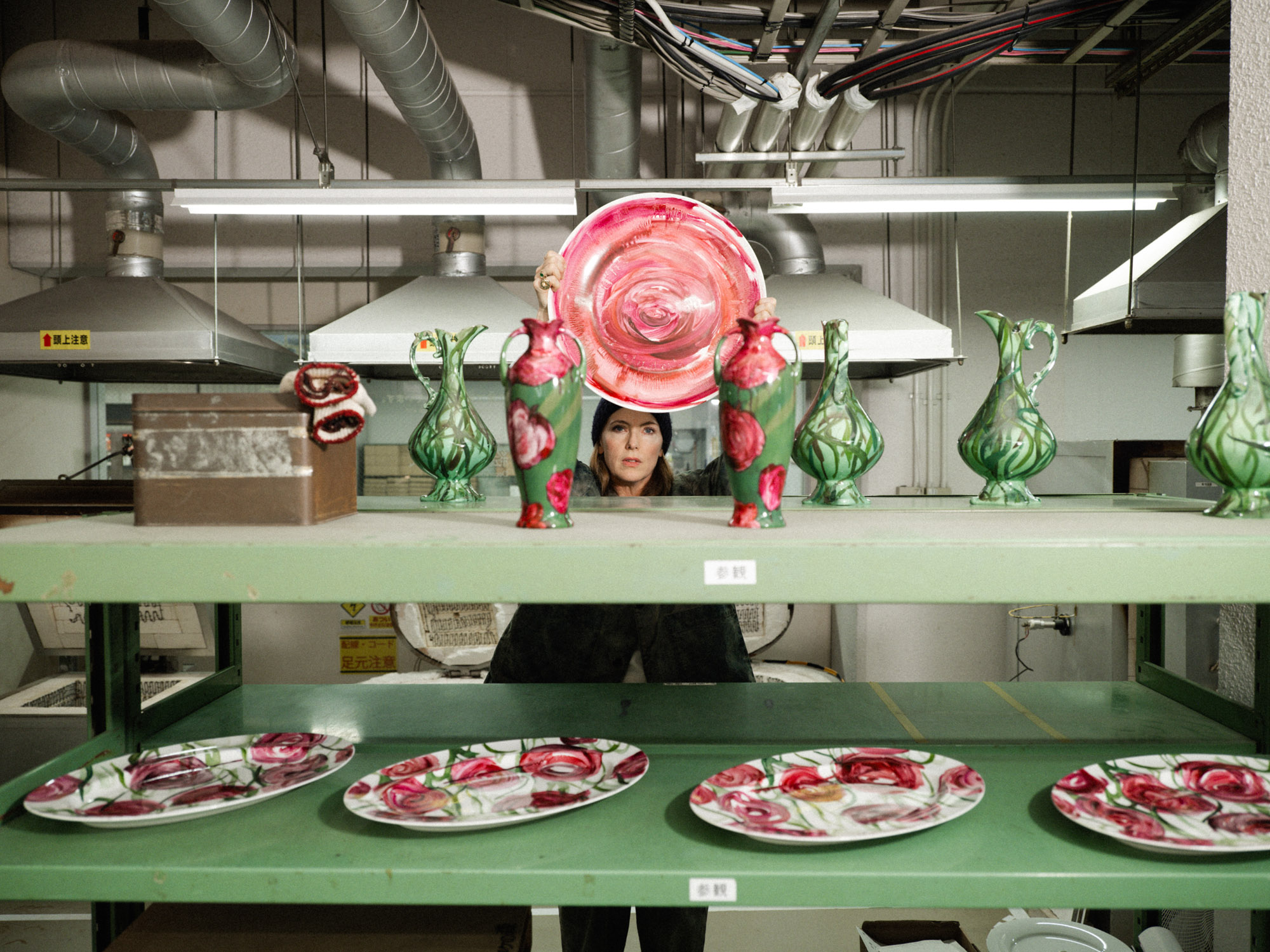 Faye Toogood comes up roses at Milan Design Week 2025
Faye Toogood comes up roses at Milan Design Week 2025Japanese ceramics specialist Noritake’s design collection blossoms with a bold floral series by Faye Toogood
By Danielle Demetriou Published
-
 Tatar Bunar puts Ukrainian heritage front and centre
Tatar Bunar puts Ukrainian heritage front and centreFamily recipes and contemporary design merge at this new east London restaurant by Ukrainian restaurateurs Anna Andriienko and Alex Cooper
By Ben McCormack Published
-
 The Yale Center for British Art, Louis Kahn’s final project, glows anew after a two-year closure
The Yale Center for British Art, Louis Kahn’s final project, glows anew after a two-year closureAfter years of restoration, a modernist jewel and a treasure trove of British artwork can be seen in a whole new light
By Anna Fixsen Published
-
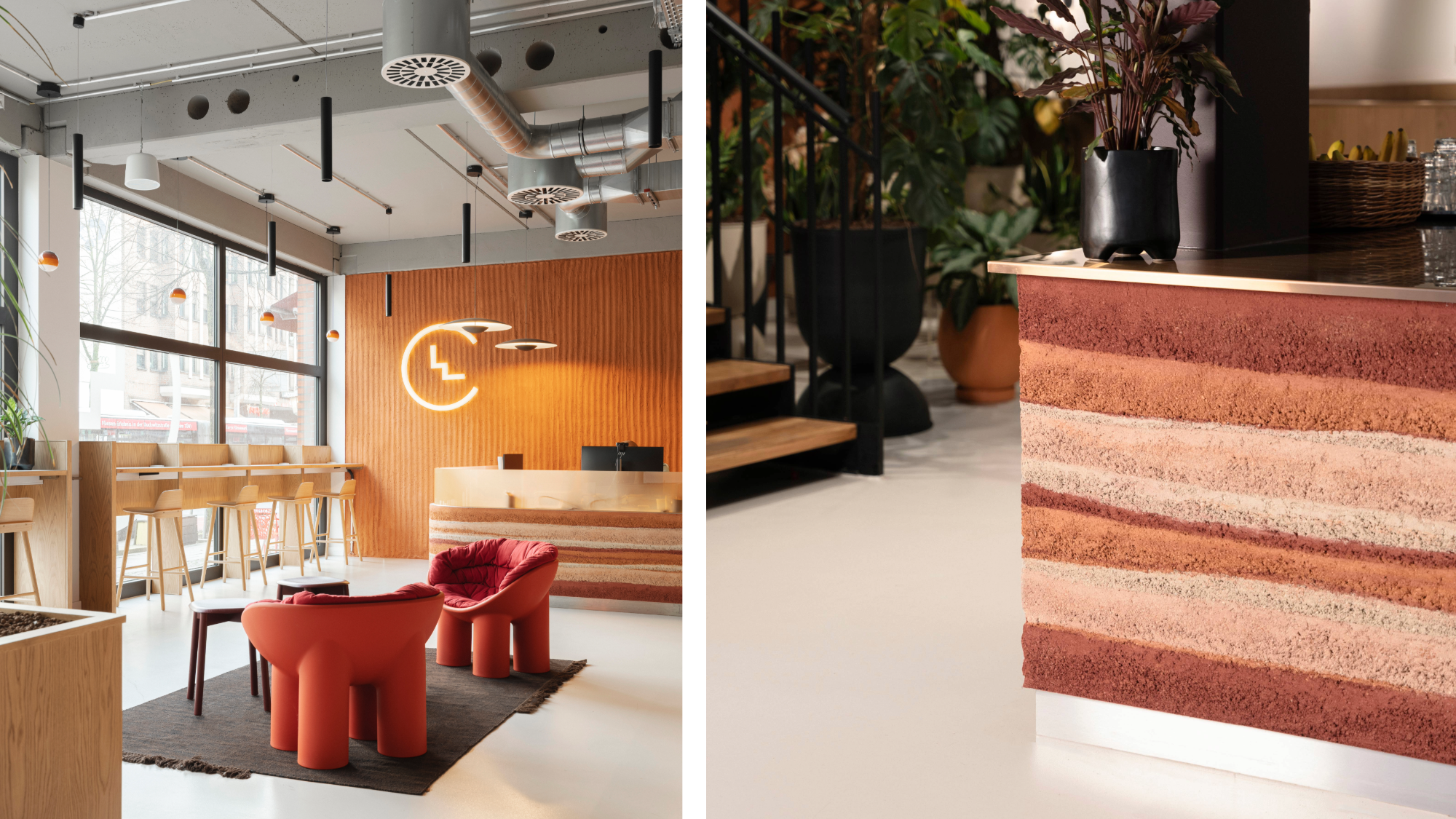 Step inside Clockwise Bremen, a new co-working space in Germany that ripples with geological nods
Step inside Clockwise Bremen, a new co-working space in Germany that ripples with geological nodsClockwise Bremen, a new co-working space by London studio SODA in north-west Germany, is inspired by the region’s sand dunes
By Léa Teuscher Published
-
 Join our world tour of contemporary homes across five continents
Join our world tour of contemporary homes across five continentsWe take a world tour of contemporary homes, exploring case studies of how we live; we make five stops across five continents
By Ellie Stathaki Published
-
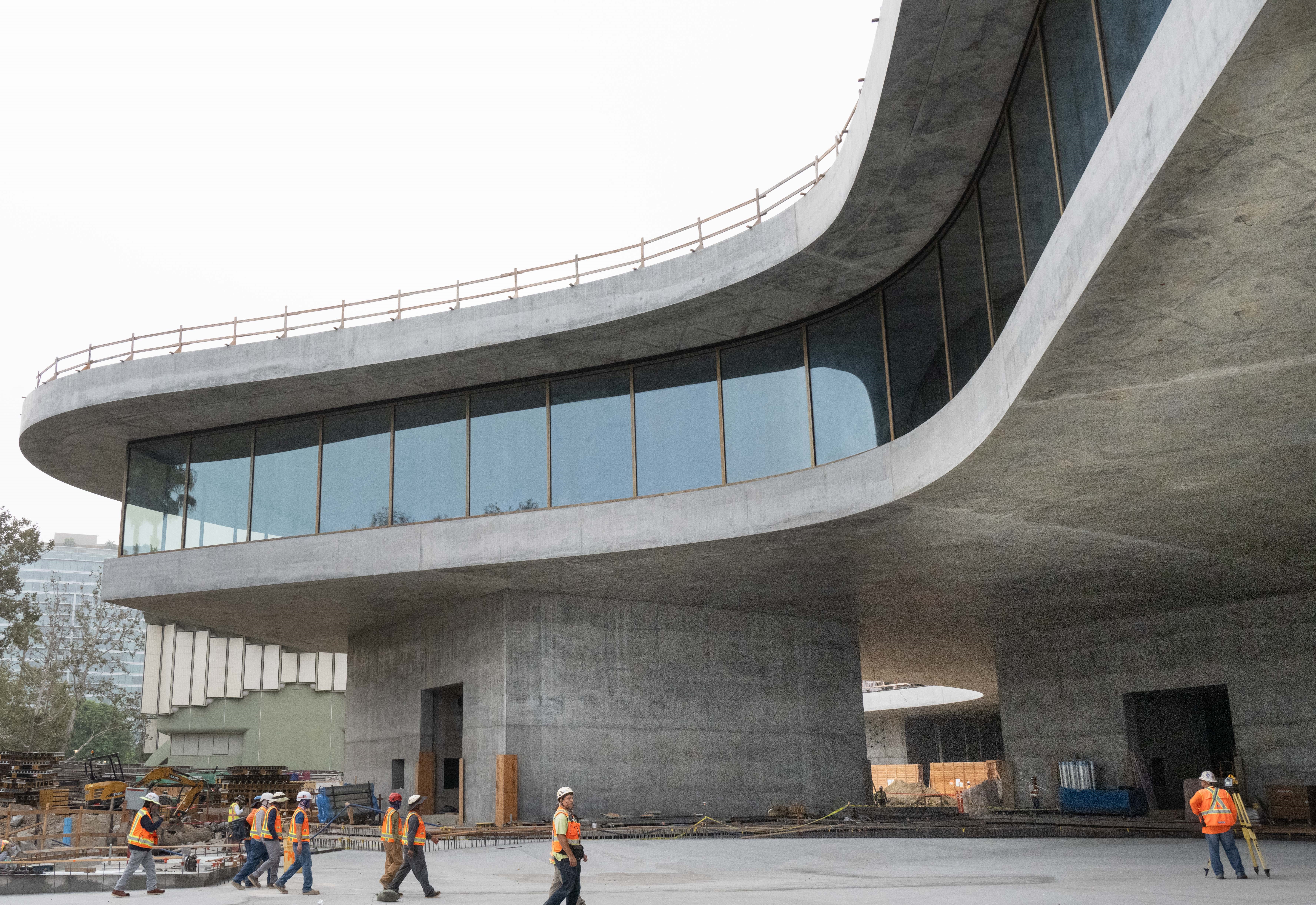 You’ll soon be able to get a sneak peek inside Peter Zumthor’s LACMA expansion
You’ll soon be able to get a sneak peek inside Peter Zumthor’s LACMA expansionBut you’ll still have to wait another year for the grand opening
By Anna Fixsen Published
-
 A weird and wonderful timber dwelling in Germany challenges the norm
A weird and wonderful timber dwelling in Germany challenges the normHaus Anton II by Manfred Lux and Antxon Cánovas is a radical timber dwelling in Germany, putting wood architecture and DIY construction at its heart
By Ellie Stathaki Published
-
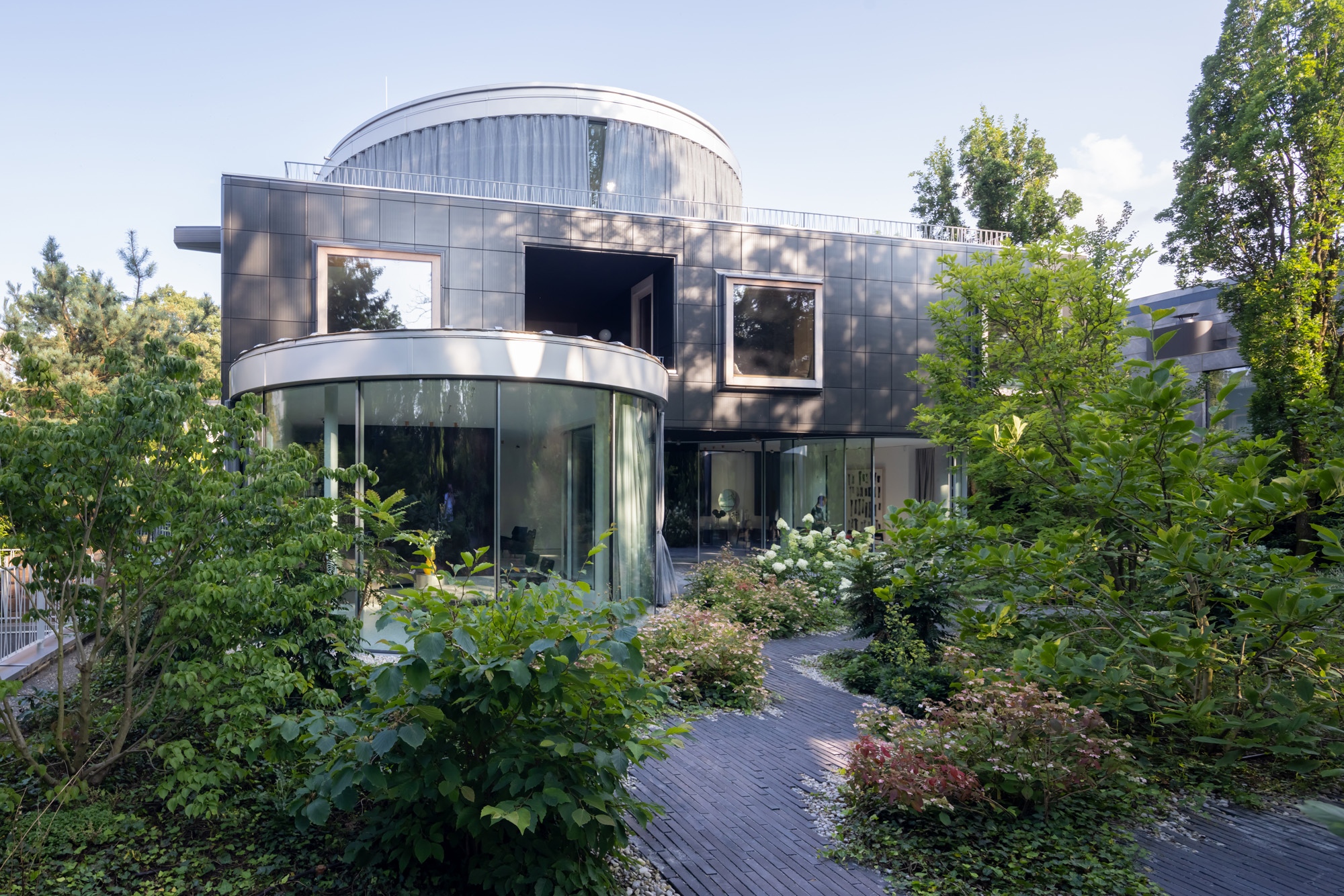 A Munich villa blurs the lines between architecture, art and nature
A Munich villa blurs the lines between architecture, art and natureManuel Herz’s boundary-dissolving Munich villa blurs the lines between architecture, art and nature while challenging its very typology
By Beth Broome Published
-
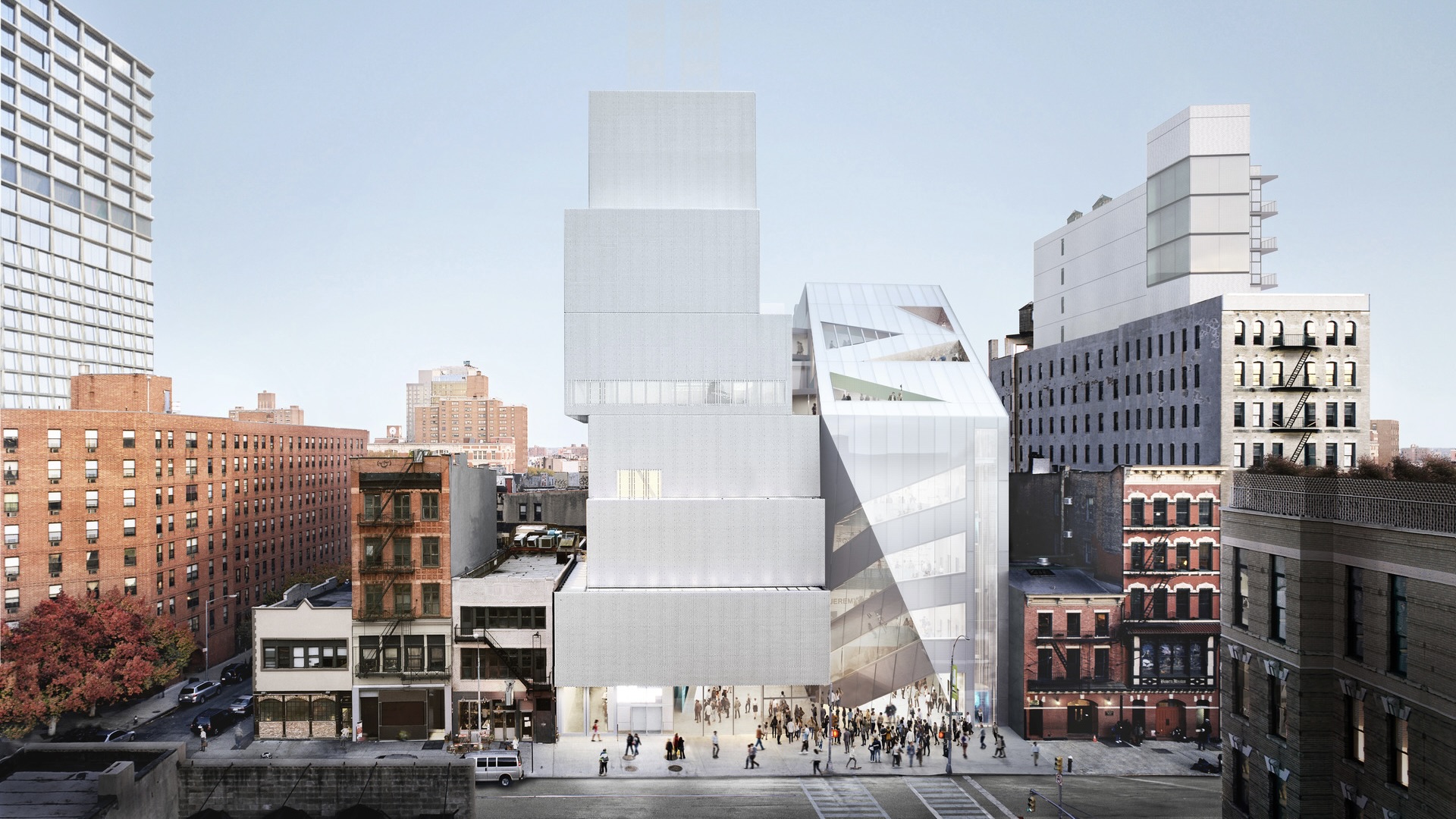 NYC's The New Museum announces an OMA-designed extension
NYC's The New Museum announces an OMA-designed extensionOMA partners including Rem Koolhas and Shohei Shigematsu are designing a new building for Manhattan's only dedicated contemporary art museum
By Anna Solomon Published
-
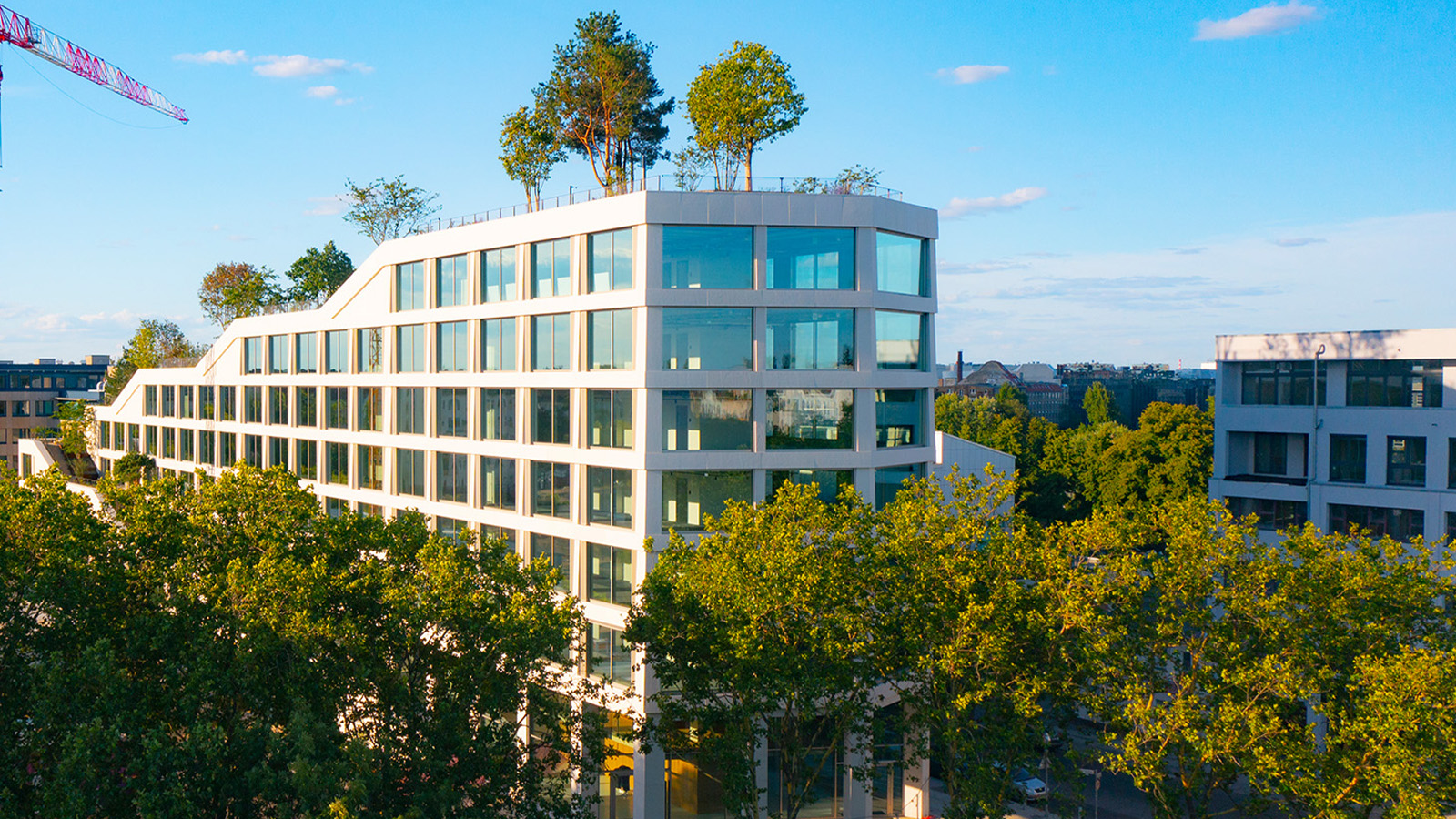 A Berlin park atop an office building offers a new model of urban landscaping
A Berlin park atop an office building offers a new model of urban landscapingA Berlin park and office space by Grüntuch Ernst Architeken and landscape architects capattistaubach offer a symbiotic relationship between urban design and green living materials
By Michael Webb Published