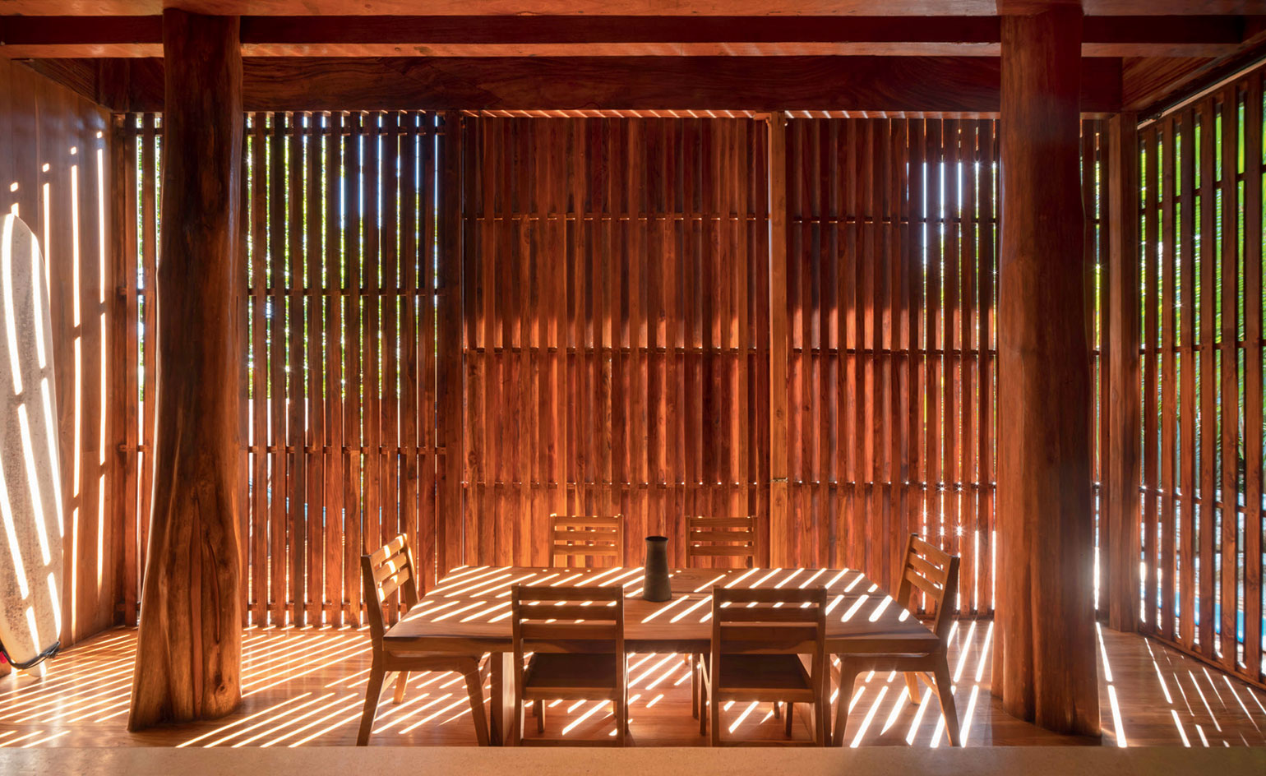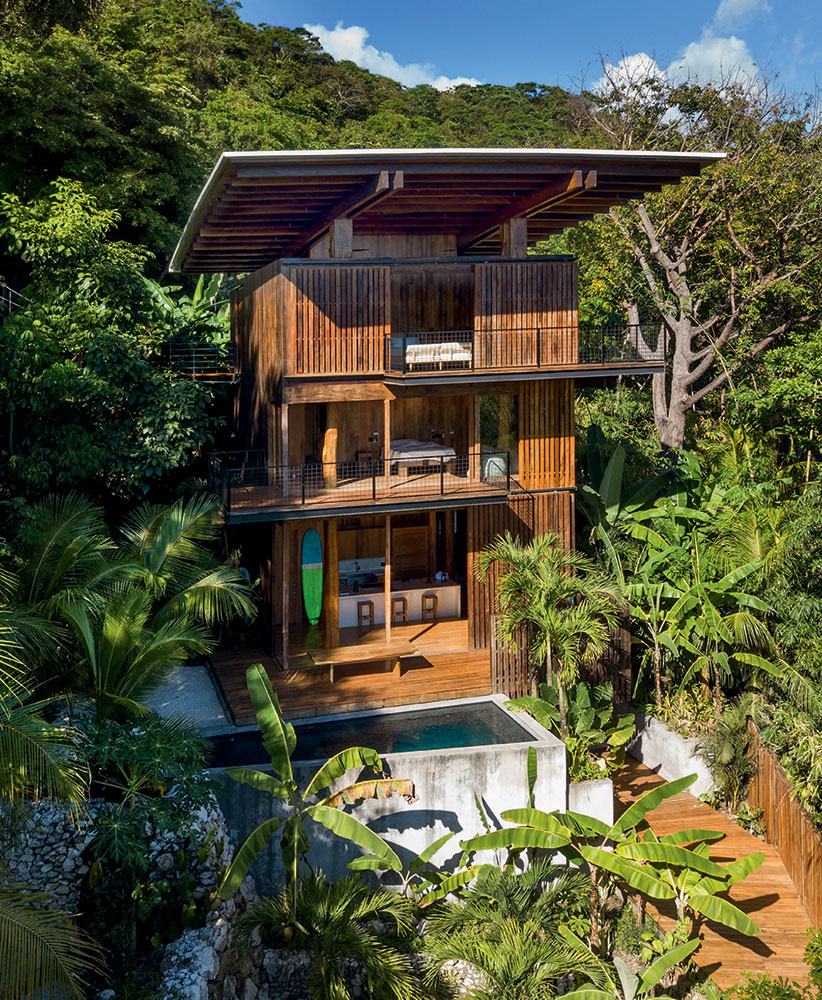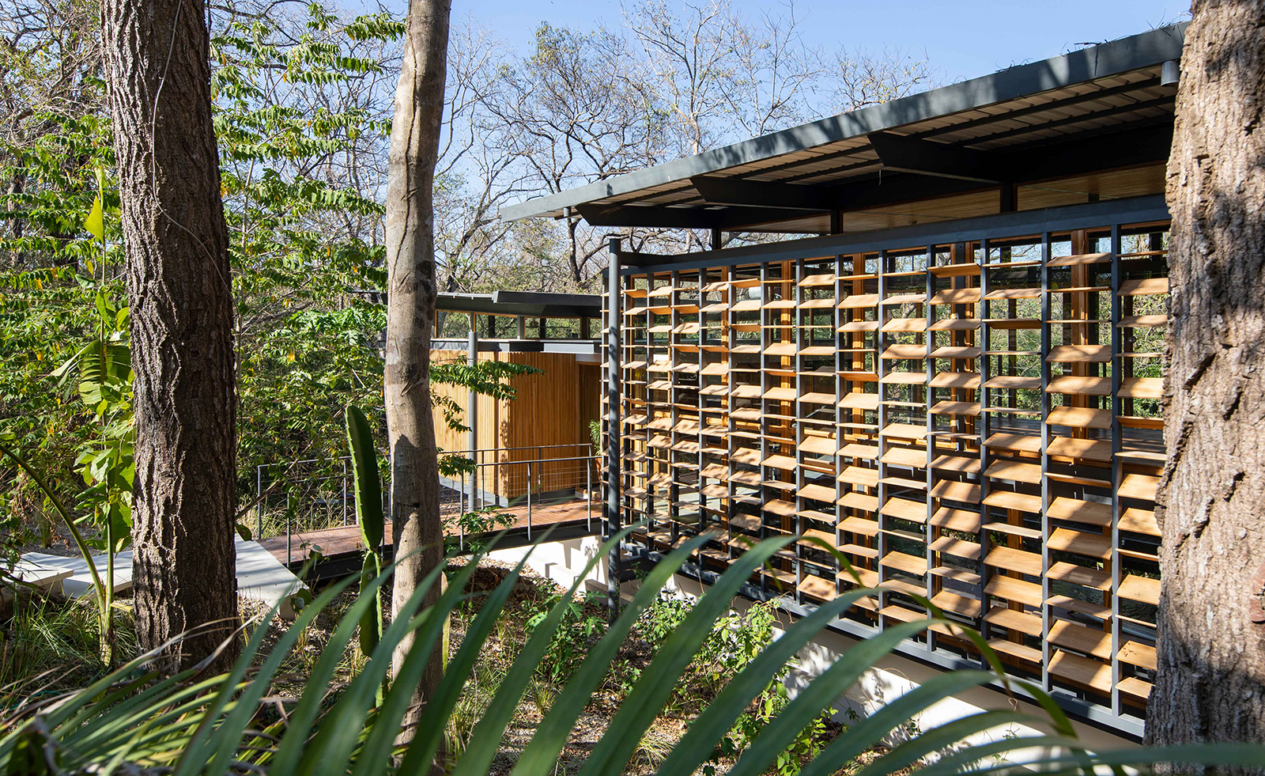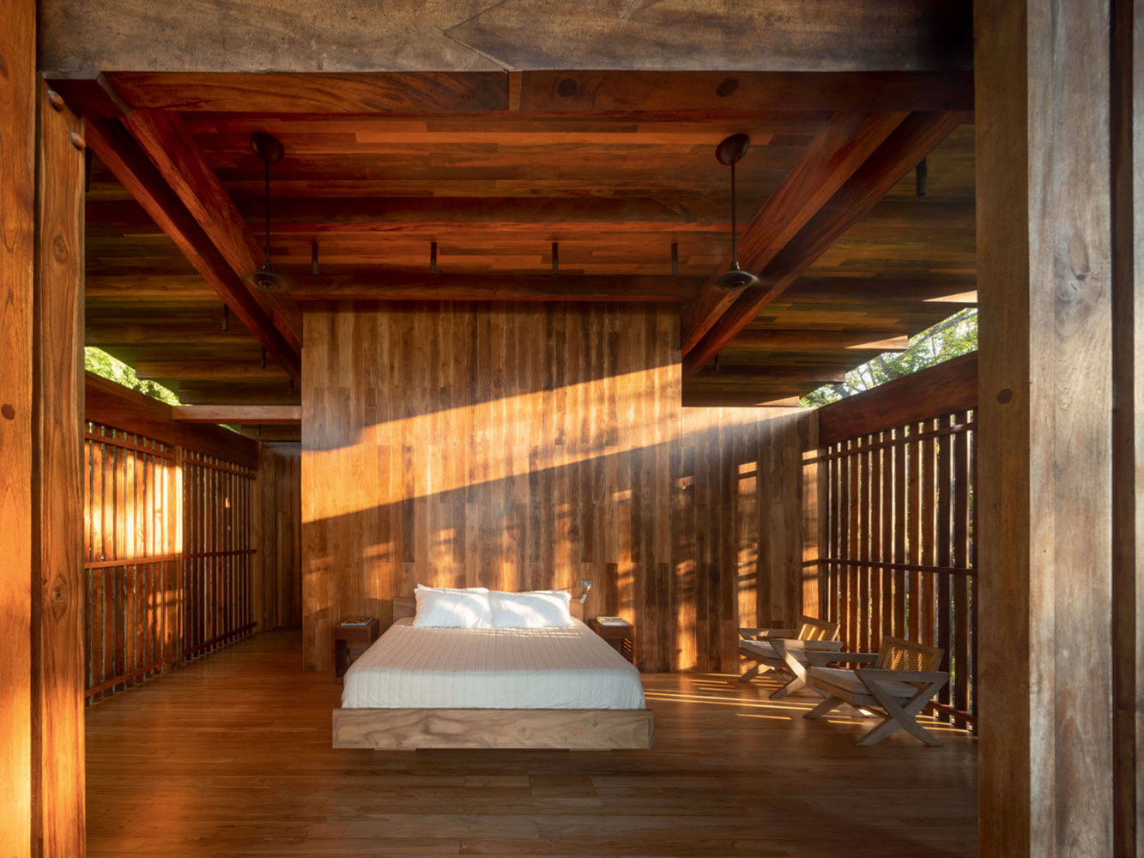Olson Kundig’s sustainable teak holiday house in Costa Rica

Costa Rica is the happiest country on earth, according to UK think-tank the New Economics Foundation. The bijou Central American country has come top in its 2009, 2012 and 2019 Happy Planet Indexes. A stable democracy with no army but extraordinary scenery and abundant wildlife, it’s no surprise that Costa Rica has long been popular with overseas visitors. And in recent years, North Americans in particular have been putting down roots in the lush wilderness.
One such destination is the popular surfing spot of Santa Teresa, on the Pacific coast. Its sandy beaches are off the beaten track and back on to lush semi-tropical forest. ‘The beach lifestyle, natural environment, the wildlife and foliage are all unbelievable,’ says architect Tom Kundig, of Seattle practice Olson Kundig. As the region increases in popularity with expats and locals, two styles of holiday home are emerging, he says. Most are ‘influenced by Western architecture, and likely to be air-conditioned and hermetically sealed’ against the wet and dry seasons; rarer are homes that ‘embrace the environment and climate’.

Located next to Santa Teresa’s Playa Hermosa, the Treehouse is accessed through a suspended bridge connecting the top floor with the hillside, as well as via the ground-level entrance.
The new Santa Teresa house Kundig has designed for client Grey Hecht definitely falls into the latter camp. ‘It’s like a tree, so the Hechts are climbing from the ground all the way to the tree top,’ Kundig explains. Called the Treehouse, it’s built predominantly out of locally harvested teak, and is open to the elements. This makes sense for Kundig’s clients for two reasons: as avid surfers, it gives them a chic version of a basic surfer’s hut; and as environmentalists, their new home ticks a number of sustainability boxes.
The 2,140 sq ft structure is arranged over three floors. On the ground floor is a kitchen and dining room, with an adjoining deck and small pool; the master bedroom is on the middle floor; while the top level houses the living area, with views of the surf on Playa Hermosa. ‘It’s an intentionally simple idea: a tower house that engages with both the beach and the canopy,’ says Kundig. The whole building is designed to operate passively, and the top and bottom floors are completely open to the elements, courtesy of a manually operated double-layered screen. Kundig likens the slatted wooden shutters to two picket-style fences that form a solid or semi-open wall, depending on how they are aligned. ‘Our aim was to create a home that is very leaky to the view and light and air,’ he says.
RELATED STORY

‘Kundig’s vision to enshroud the structure in this breathable skin of vertical siding was a transformative design choice,’ says Hecht. ‘The continuous airflow, either off the hill or ocean, moves through the slatted walls and doors, keeping it cool and fresh. The shifting light, filtered views, and movability of the large panels all make for a completely unique living experience.’
As for the main building material, Hecht explains he had selected the teak posts four years earlier in a plantation 20 miles away. Kundig chose the best four as central posts and the rest were milled for the other posts in the structure. Meanwhile, the largest beams are of cenízaro wood, a local tree bigger than teak.

Slatted panels also filter light and air into the first-floor master bedroom.
The house’s other sustainable credentials include its small footprint of just 1,005 sq ft (excluding the 624 sq ft decks) and its own rainwater collection system. Meanwhile, the gently angled roof ‘floats’ above the top floor and overhangs the tower on all sides, to protect it from the sun and heavy rains.
Kundig had no Costa Rican experience before this project, and was offered the commission because of his track record of ski homes near Hecht’s home town in Idaho. Both architect and client could be back for more: ‘This Treehouse might be the prototype for a couple more on the site for the extended Hecht family,’ says Kundig.
As originally featured in the May 2019 issue of Wallpaper* (W*242)
INFORMATION
Wallpaper* Newsletter
Receive our daily digest of inspiration, escapism and design stories from around the world direct to your inbox.
Clare Dowdy is a London-based freelance design and architecture journalist who has written for titles including Wallpaper*, BBC, Monocle and the Financial Times. She’s the author of ‘Made In London: From Workshops to Factories’ and co-author of ‘Made in Ibiza: A Journey into the Creative Heart of the White Island’.
-
 Put these emerging artists on your radar
Put these emerging artists on your radarThis crop of six new talents is poised to shake up the art world. Get to know them now
By Tianna Williams
-
 Dining at Pyrá feels like a Mediterranean kiss on both cheeks
Dining at Pyrá feels like a Mediterranean kiss on both cheeksDesigned by House of Dré, this Lonsdale Road addition dishes up an enticing fusion of Greek and Spanish cooking
By Sofia de la Cruz
-
 Creased, crumpled: S/S 2025 menswear is about clothes that have ‘lived a life’
Creased, crumpled: S/S 2025 menswear is about clothes that have ‘lived a life’The S/S 2025 menswear collections see designers embrace the creased and the crumpled, conjuring a mood of laidback languor that ran through the season – captured here by photographer Steve Harnacke and stylist Nicola Neri for Wallpaper*
By Jack Moss
-
 We explore Franklin Israel’s lesser-known, progressive, deconstructivist architecture
We explore Franklin Israel’s lesser-known, progressive, deconstructivist architectureFranklin Israel, a progressive Californian architect whose life was cut short in 1996 at the age of 50, is celebrated in a new book that examines his work and legacy
By Michael Webb
-
 A new hilltop California home is rooted in the landscape and celebrates views of nature
A new hilltop California home is rooted in the landscape and celebrates views of natureWOJR's California home House of Horns is a meticulously planned modern villa that seeps into its surrounding landscape through a series of sculptural courtyards
By Jonathan Bell
-
 The Frick Collection's expansion by Selldorf Architects is both surgical and delicate
The Frick Collection's expansion by Selldorf Architects is both surgical and delicateThe New York cultural institution gets a $220 million glow-up
By Stephanie Murg
-
 Remembering architect David M Childs (1941-2025) and his New York skyline legacy
Remembering architect David M Childs (1941-2025) and his New York skyline legacyDavid M Childs, a former chairman of architectural powerhouse SOM, has passed away. We celebrate his professional achievements
By Jonathan Bell
-
 The upcoming Zaha Hadid Architects projects set to transform the horizon
The upcoming Zaha Hadid Architects projects set to transform the horizonA peek at Zaha Hadid Architects’ future projects, which will comprise some of the most innovative and intriguing structures in the world
By Anna Solomon
-
 Frank Lloyd Wright’s last house has finally been built – and you can stay there
Frank Lloyd Wright’s last house has finally been built – and you can stay thereFrank Lloyd Wright’s final residential commission, RiverRock, has come to life. But, constructed 66 years after his death, can it be considered a true ‘Wright’?
By Anna Solomon
-
 Heritage and conservation after the fires: what’s next for Los Angeles?
Heritage and conservation after the fires: what’s next for Los Angeles?In the second instalment of our 'Rebuilding LA' series, we explore a way forward for historical treasures under threat
By Mimi Zeiger
-
 Why this rare Frank Lloyd Wright house is considered one of Chicago’s ‘most endangered’ buildings
Why this rare Frank Lloyd Wright house is considered one of Chicago’s ‘most endangered’ buildingsThe JJ Walser House has sat derelict for six years. But preservationists hope the building will have a vibrant second act
By Anna Fixsen