Ahead of the Design Museum opening, we look back at the site’s transformation
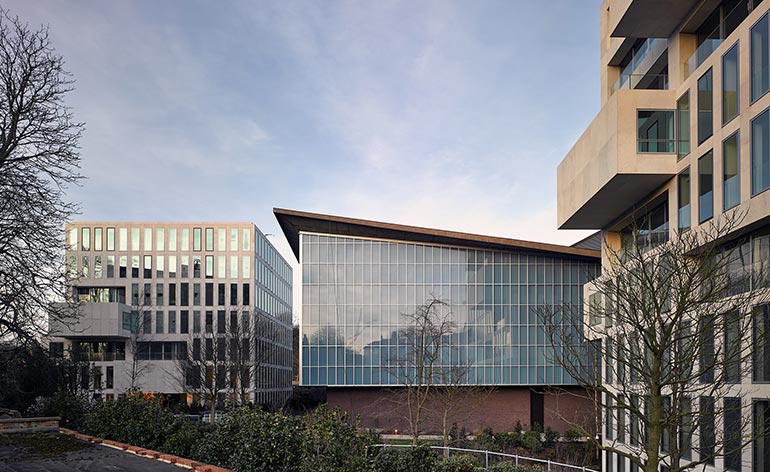
In 2008, in the context of an international competition, OMA came up with a clever plan to help preserve the former Commonwealth Institute on High Street Kensington, designed by Robert Matthew, Johnson-Marshall & Partners and completed in 1962. While the building was listed since 1988, it had been empty since 2002 and in urgent need of repurposing.
Enter Holland Green, an apartment complex of three residential blocks that surround the existing structure, now set to become the new Design Museum, come 24 November. This residential element would enrich the site and help support and fund the preservation and redesign of the existing, iconic building on site. The architectural team behind the area’s transformation is OMA with Allies and Morrison (who joined the project in 2011), and John Pawson. OMA with A&M worked tirelessly on the masterplanning, as well as the residential scheme's interiors and the core and shell preparation of the museum’s building. Pawson took over the baton in July 2015 to further perfect the former Institute's interiors and work on the overall building’s redesign into a world-class museum.
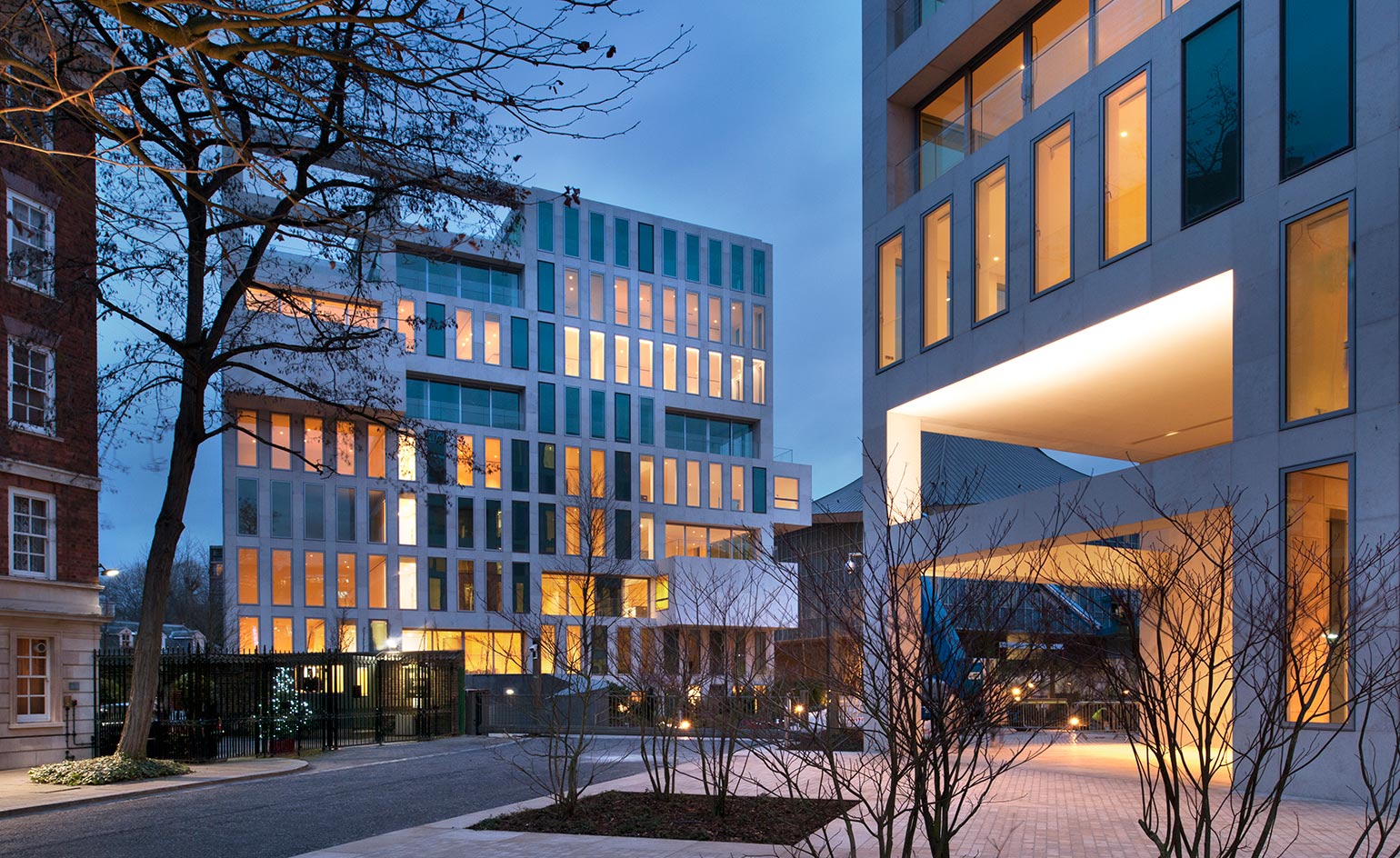
The site’s transformation is fascinating – the result of a multi-level collaboration between some of the world’s leading international practices.
OMA with Allies and Morrison took out the former Commonwealth building’s floors, creating a series of voids that allowed breathing space for the new use, making it fit to accommodate the needs of a museum. Its façades were completely replaced with energy-efficient fritted ones (designed to resemble the originals), and a new basement was added for car parking, storage space and service access, leaving only the structure’s iconic hyperbolic paraboloid roof and its supporting structure original (and carefully restored).
At the same time, Holland Green and its three volumes were arranged and scaled proportionately around the existing structure, in response to the immediate surroundings. Calm, orthogonal geometries were chosen for the residential architecture; the aim was not to compete with the museum’s famously curvaceous roof, but rather to highlight it through subtle contrast. Rows of openings and box-like protrusions add plasticity to the complex.
OMA partner Reinier de Graaf led the project, with the help of London office director Carol Patterson. ’The residential blocks give the historical building a new setting,’ he says. ’Their calm, orthogonal geometries pose a deliberate contrast to the dramatic hyperbolic geometries of the exhibition hall’s roof, registering the amplitude of its curvature like graph paper. The residential buildings sit as freestanding objects within the park landscape. Oriented to align with the exhibition hall, they aim to integrate the hall into an ensemble of buildings.’
The new Design Museum site’s transformation is fascinating; the result of a multi-level collaboration between some of the world’s leading international practices. Explore photographer Koto Bolofo’s own look (W* 211) at this captivating transition, and look out for our forthcoming December issue (W* 213) for more on the completed building.
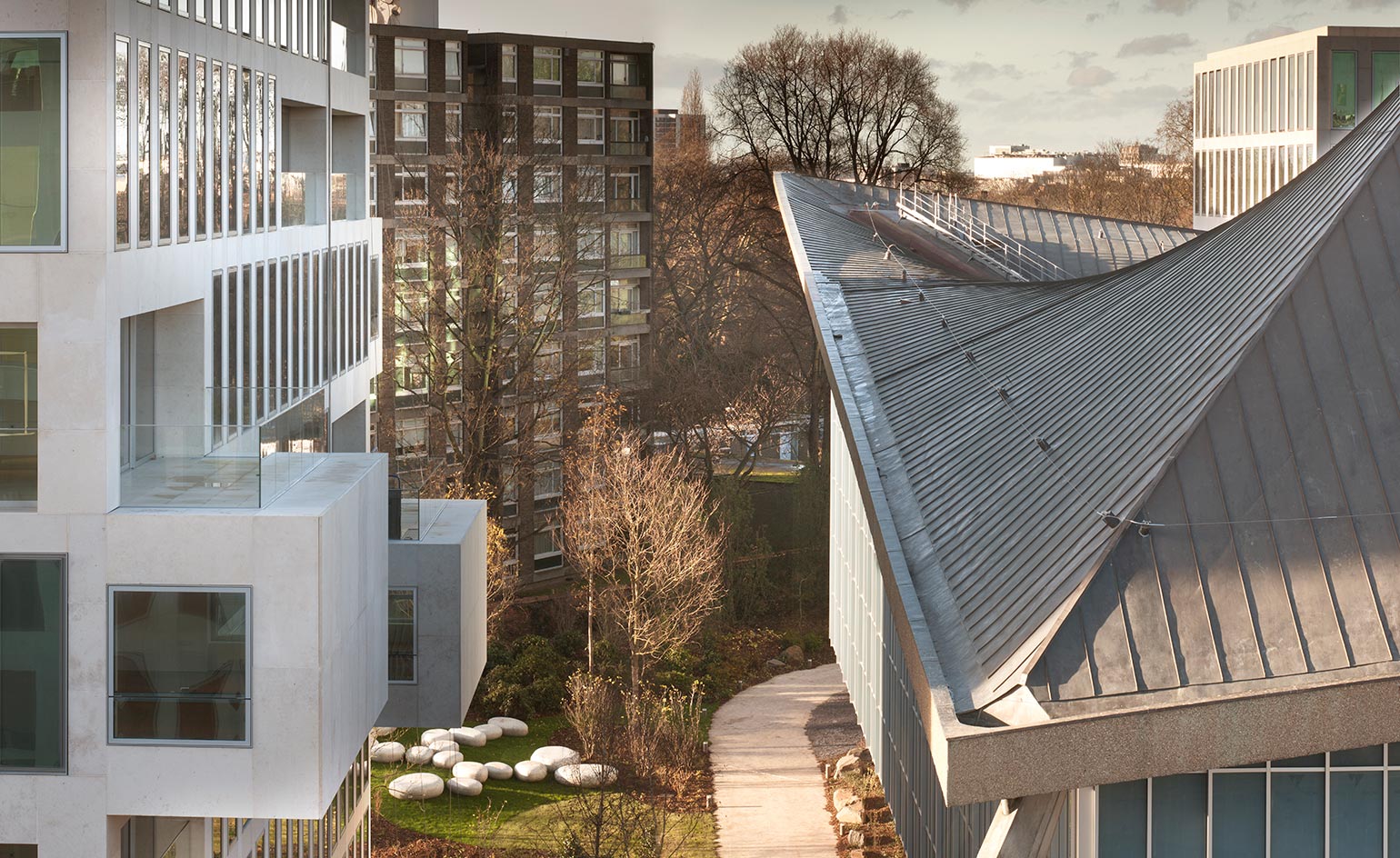
OMA with Allies and Morrison worked on the site since 2008 and 2011 respectively: first on the site’s masterplan, then with the shell and core of the former Commonwealth Institute building, and finally on the three Holland Green apartment buildings.
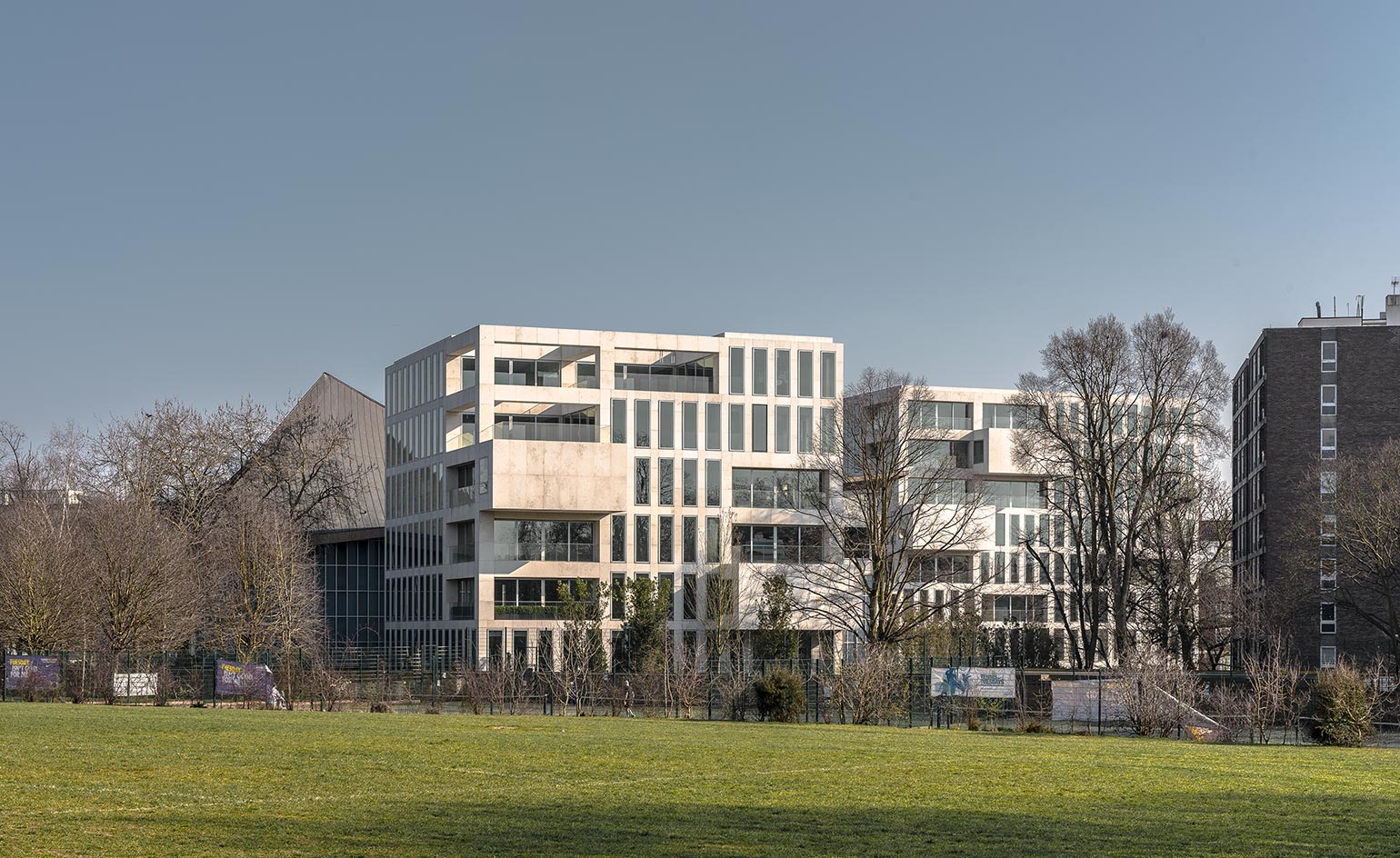
The Holland Green complex was completed earlier this year and most units are now occupied.
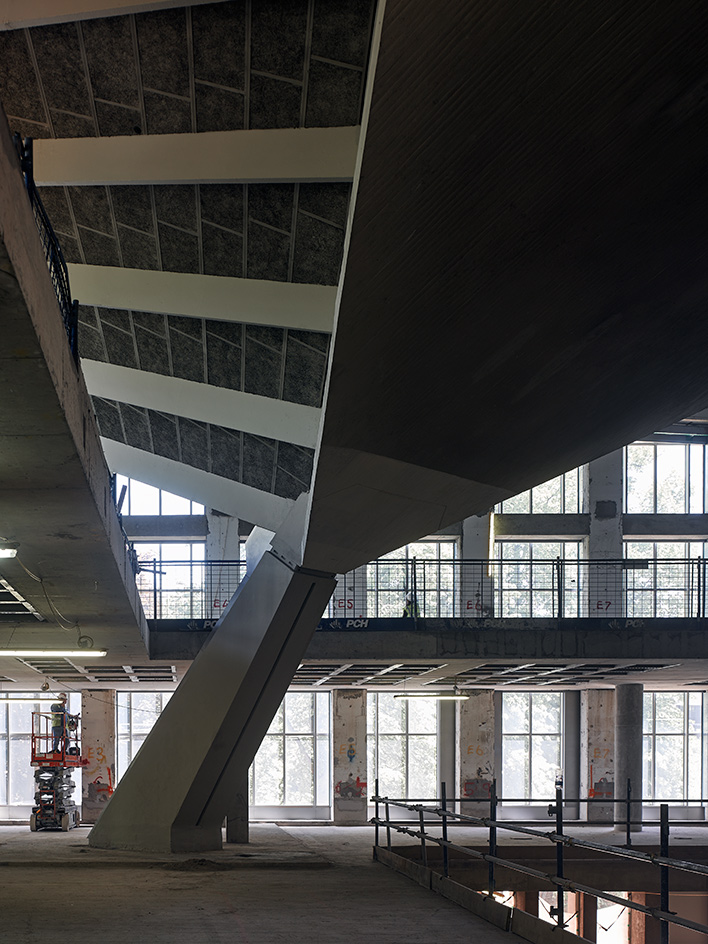
The team worked on the overall architectural work on the museum’s shell until July 2015, at which point John Pawson took over to craft the elegant new interiors.
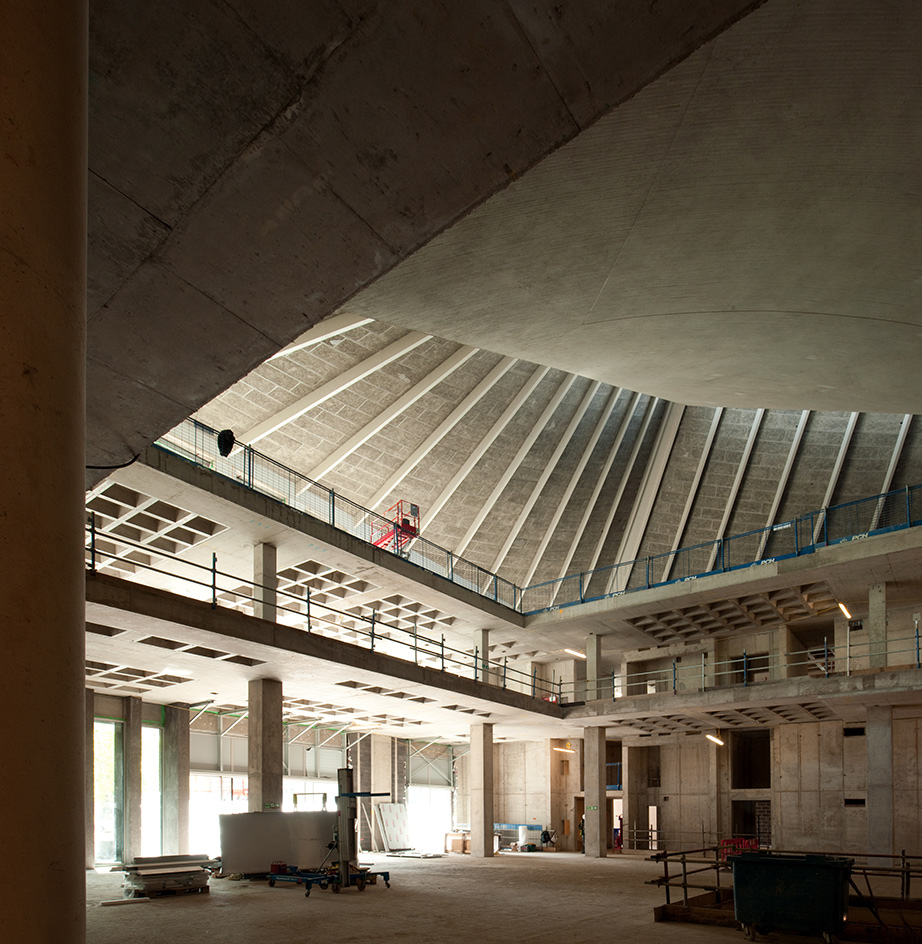
OMA with Allies and Morrison cut open floorplates to accomodate the needs of a museum, replaced the dated façades with energy efficient ones, and adding a service basement.
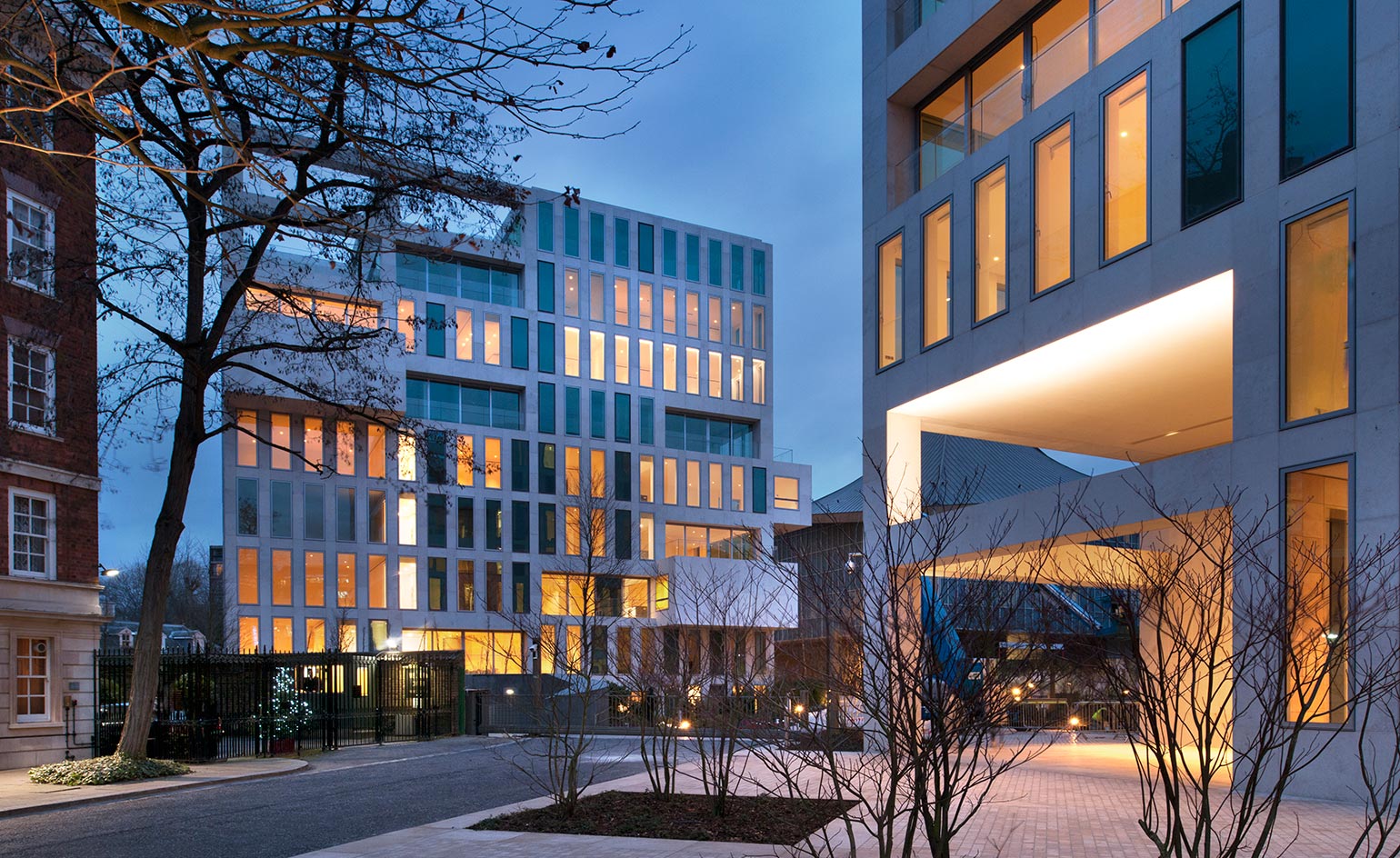
The site’s transformation is fascinating – the result of a multi-level collaboration between some of the world’s leading international practices
INFORMATION
For more information visit the OMA website, the Allies and Morrison website, the John Pawson website, and the Design Museum website
Wallpaper* Newsletter
Receive our daily digest of inspiration, escapism and design stories from around the world direct to your inbox.
ADDRESS
Design Museum
224–238 Kensington High Street
London, W8 6AG
Ellie Stathaki is the Architecture & Environment Director at Wallpaper*. She trained as an architect at the Aristotle University of Thessaloniki in Greece and studied architectural history at the Bartlett in London. Now an established journalist, she has been a member of the Wallpaper* team since 2006, visiting buildings across the globe and interviewing leading architects such as Tadao Ando and Rem Koolhaas. Ellie has also taken part in judging panels, moderated events, curated shows and contributed in books, such as The Contemporary House (Thames & Hudson, 2018), Glenn Sestig Architecture Diary (2020) and House London (2022).
-
 The Subaru Forester is the definition of unpretentious automotive design
The Subaru Forester is the definition of unpretentious automotive designIt’s not exactly king of the crossovers, but the Subaru Forester e-Boxer is reliable, practical and great for keeping a low profile
By Jonathan Bell
-
 Sotheby’s is auctioning a rare Frank Lloyd Wright lamp – and it could fetch $5 million
Sotheby’s is auctioning a rare Frank Lloyd Wright lamp – and it could fetch $5 millionThe architect's ‘Double-Pedestal’ lamp, which was designed for the Dana House in 1903, is hitting the auction block 13 May at Sotheby's.
By Anna Solomon
-
 Naoto Fukasawa sparks children’s imaginations with play sculptures
Naoto Fukasawa sparks children’s imaginations with play sculpturesThe Japanese designer creates an intuitive series of bold play sculptures, designed to spark children’s desire to play without thinking
By Danielle Demetriou
-
 This 19th-century Hampstead house has a raw concrete staircase at its heart
This 19th-century Hampstead house has a raw concrete staircase at its heartThis Hampstead house, designed by Pinzauer and titled Maresfield Gardens, is a London home blending new design and traditional details
By Tianna Williams
-
 An octogenarian’s north London home is bold with utilitarian authenticity
An octogenarian’s north London home is bold with utilitarian authenticityWoodbury residence is a north London home by Of Architecture, inspired by 20th-century design and rooted in functionality
By Tianna Williams
-
 What is DeafSpace and how can it enhance architecture for everyone?
What is DeafSpace and how can it enhance architecture for everyone?DeafSpace learnings can help create profoundly sense-centric architecture; why shouldn't groundbreaking designs also be inclusive?
By Teshome Douglas-Campbell
-
 The dream of the flat-pack home continues with this elegant modular cabin design from Koto
The dream of the flat-pack home continues with this elegant modular cabin design from KotoThe Niwa modular cabin series by UK-based Koto architects offers a range of elegant retreats, designed for easy installation and a variety of uses
By Jonathan Bell
-
 The Yale Center for British Art, Louis Kahn’s final project, glows anew after a two-year closure
The Yale Center for British Art, Louis Kahn’s final project, glows anew after a two-year closureAfter years of restoration, a modernist jewel and a treasure trove of British artwork can be seen in a whole new light
By Anna Fixsen
-
 Are Derwent London's new lounges the future of workspace?
Are Derwent London's new lounges the future of workspace?Property developer Derwent London’s new lounges – created for tenants of its offices – work harder to promote community and connection for their users
By Emily Wright
-
 Showing off its gargoyles and curves, The Gradel Quadrangles opens in Oxford
Showing off its gargoyles and curves, The Gradel Quadrangles opens in OxfordThe Gradel Quadrangles, designed by David Kohn Architects, brings a touch of playfulness to Oxford through a modern interpretation of historical architecture
By Shawn Adams
-
 A Norfolk bungalow has been transformed through a deft sculptural remodelling
A Norfolk bungalow has been transformed through a deft sculptural remodellingNorth Sea East Wood is the radical overhaul of a Norfolk bungalow, designed to open up the property to sea and garden views
By Jonathan Bell