First look into OMA’s Fondaco dei Tedeschi department store in Venice
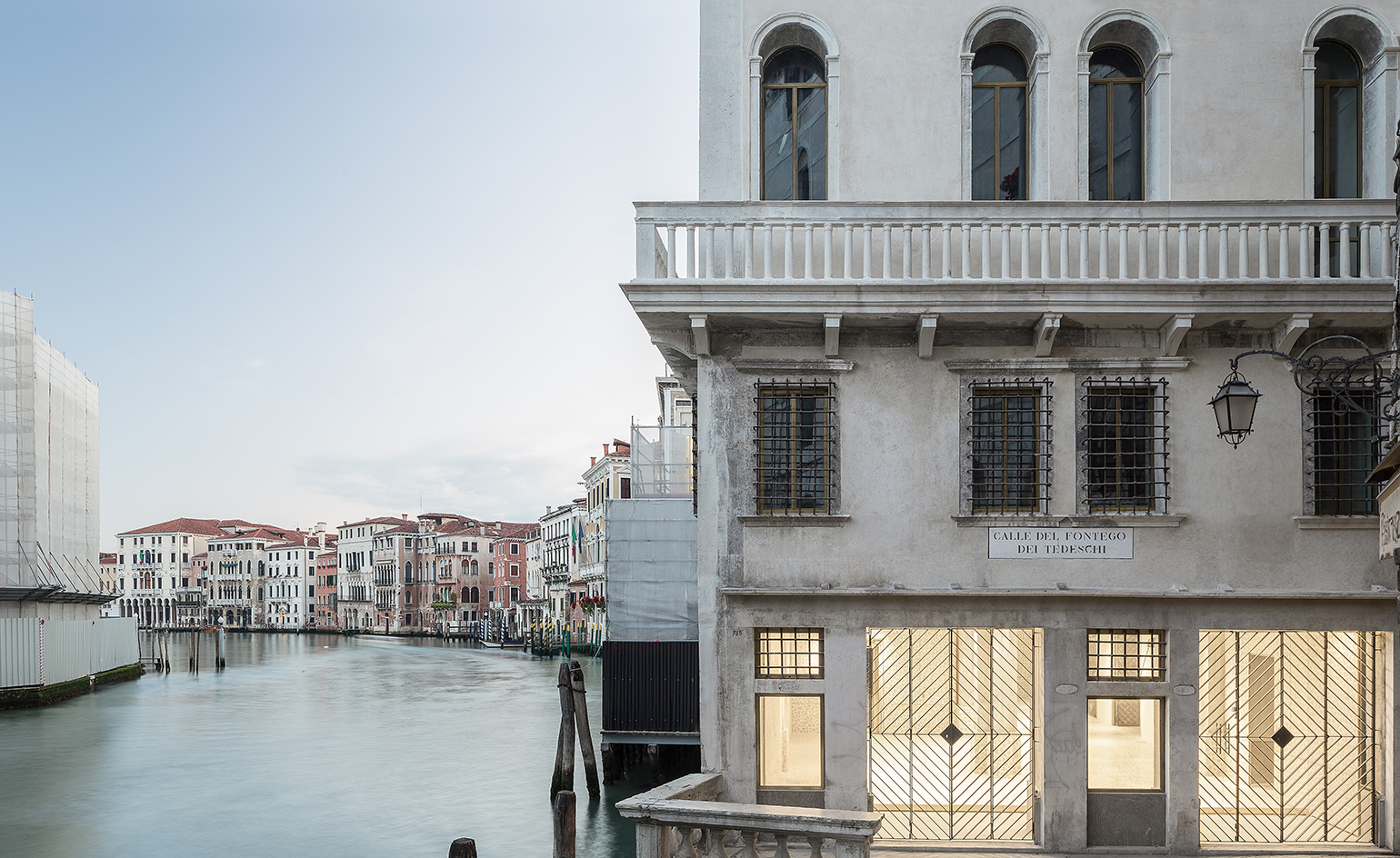
A highly anticipated Rem Koolhaas/OMA project to reconceive and redesign the Fondaco dei Tedeschi in Venice as a department store – a project commissioned by the Benetton family's property group in 2009 – is now coming to the end of its six-year-long schedule. Wallpaper* paid a visit during the opening week of the 15th Venice Architecture Biennale before the building was handed over for fitting out by the tenant, DFS Group, in a tour courtesy of project partner-in-charge Ippolito Pestellini Laparelli.
OMA’s exhibition 'Cronocaos', for the 12th International Architecture Biennale in 2010, demonstrated architects’ fascination with old buildings and the special challenges involved in their renovation. Prime examples set by Koolhaas in recent years have included the Fondazione Prada in Milan and the Garage Museum for Contemporary Art in Moscow.
The Fondaco dei Tedeschi was built in 1228 and has since seen service as a trading post for German merchants in the 16th century and a customs house in the 17th century, before being converted last century into a post office. Over the years, it has undergone radical structural changes and was then listed as a 'Monument' in 1987, which restricted further permissible alterations.
The 9,000 sq m space maintains the traditional concept of a covered urban area, while the renovated 19th century pavilion over the central courtyard is supported by a new steel and glass floor. Authenticity has been preserved by retaining many important historic features, such as the corner rooms, and resurrecting others such as the galleries, which will once again become a surface for frescoes, reappearing in contemporary form. In order to encourage circulation to the building, new entrances from the Campo San Bartolomeo and the Rialto have been created, while the existing entrances into the courtyard have been retained for the locals; escalators are also in place to create a new public route through the building.
OMA created a new rooftop by the renovation of the existing 19th Century pavilion at the top and the addition of a large wooden terrace, now offering spectacular views over the city. Both this and the central courtyard below will remain open to the public.
Department stores, as quasi-public buildings, have often been the focus for various different artistic disciplines and OMA, too, plans for the project to be a mixture of the artistic and the commercial. London-based Jamie Fobert Architects is responsible for the retail concept and the store is due to open this autumn.
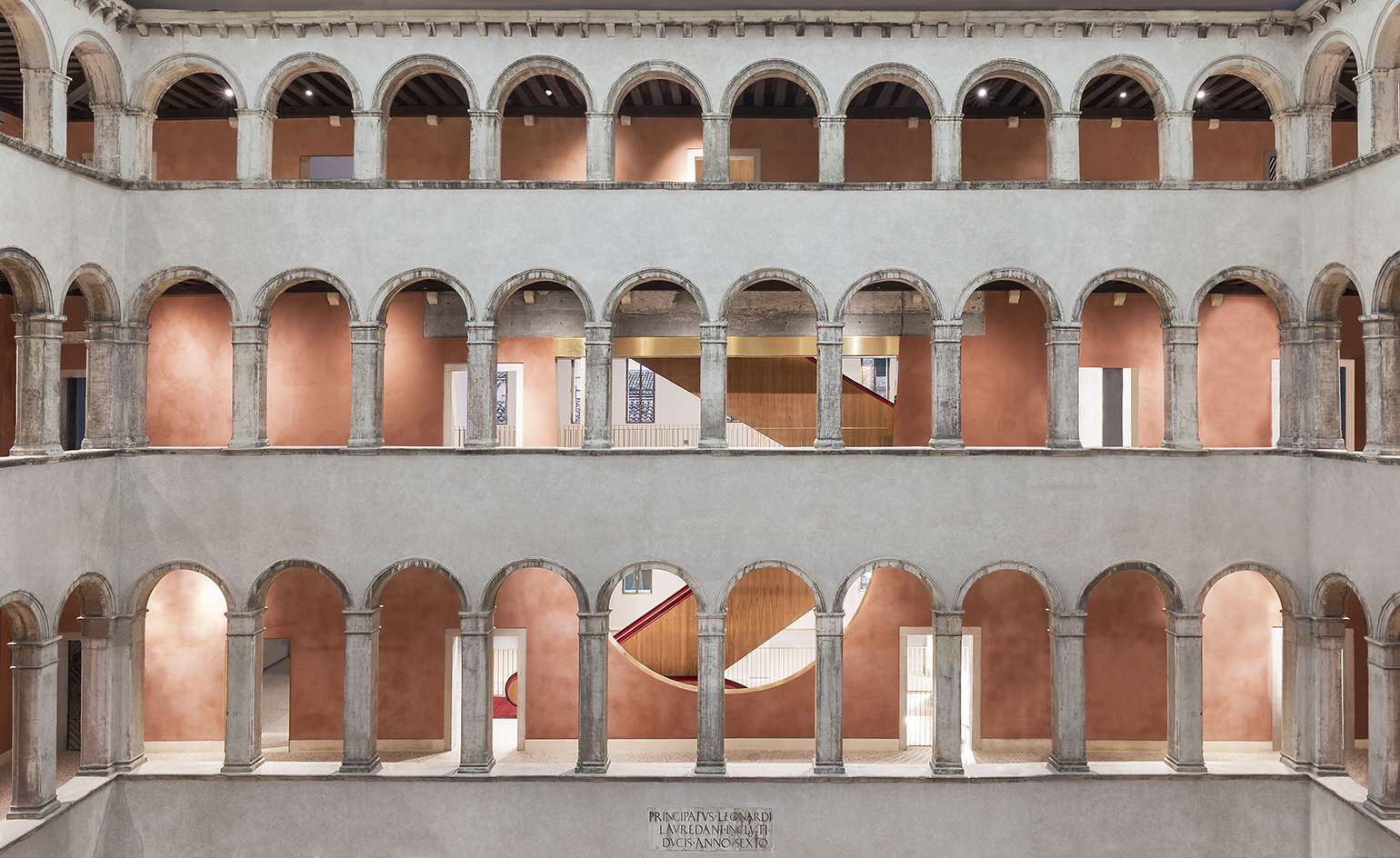
The building was originally commissioned to be converted into a department store by the Benetton family in 2009 and is being fitted out for retail use
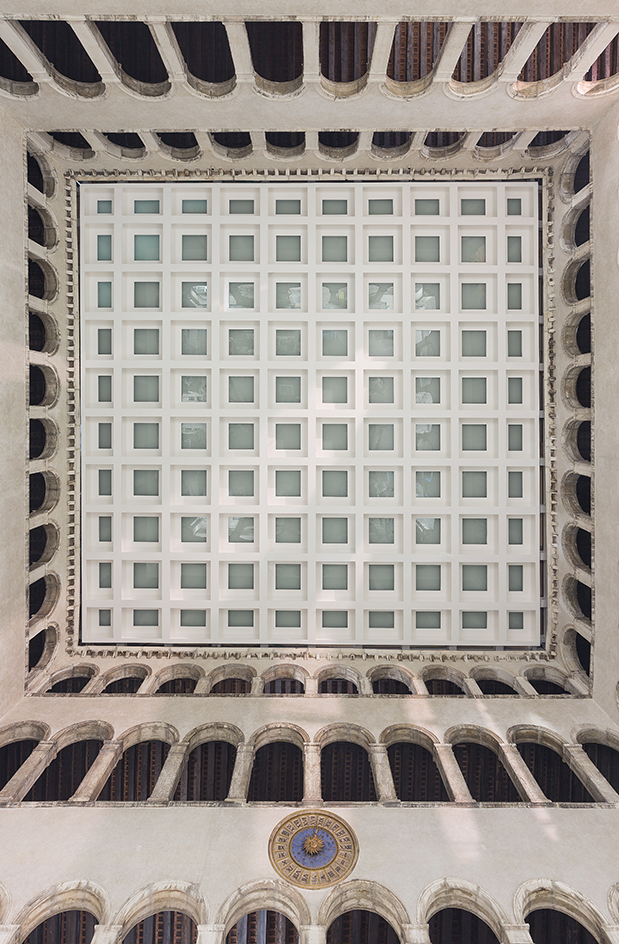
The renovated Fondaco dei Tedeschi will provide a permanent cultural venue for both locals and overseas visitors. Strong graphic architectural details such as its panelled ceiling...
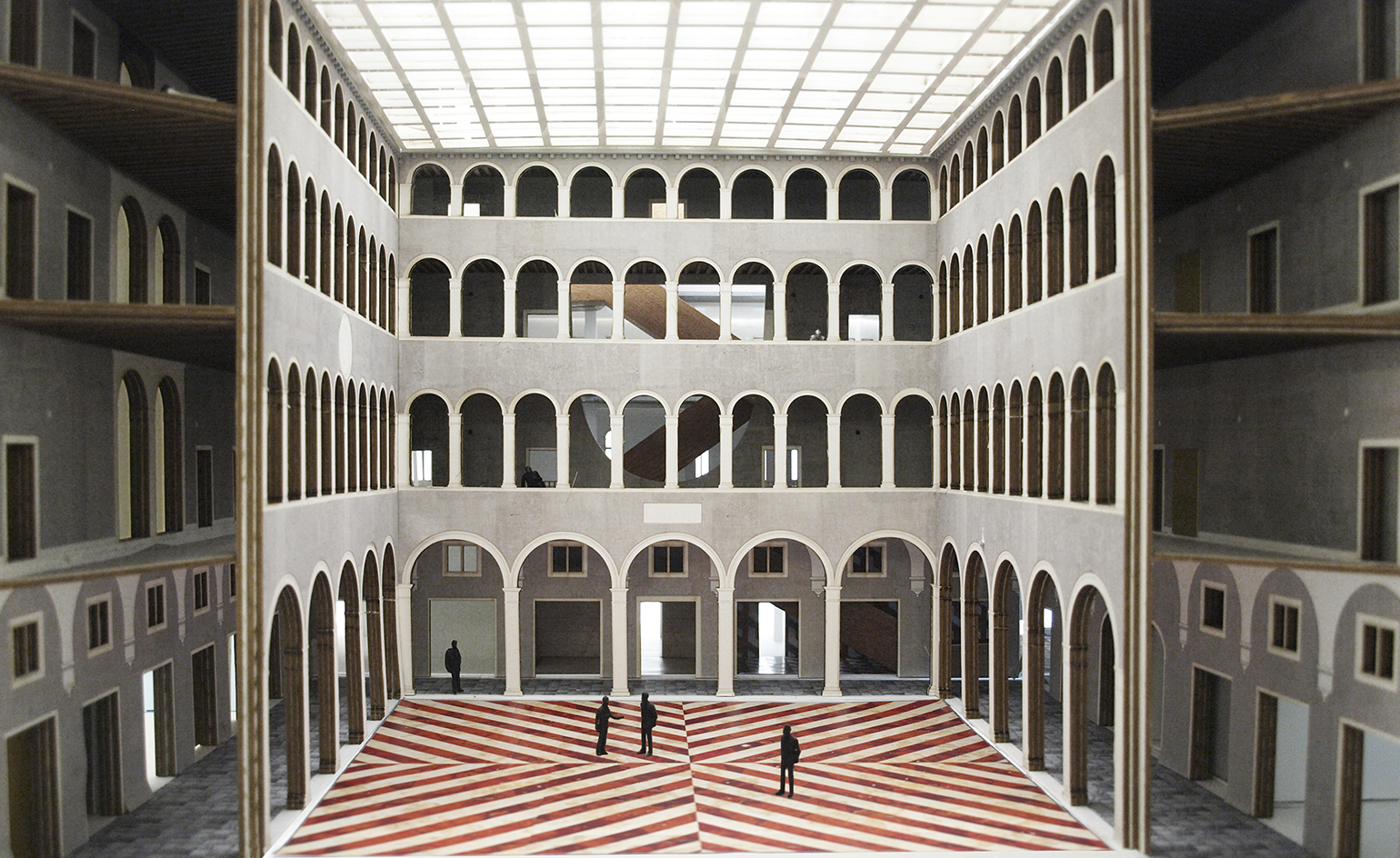
... and the red and white marble floor at the central enclosed atrium make for a powerful interior that will become an attraction in itself
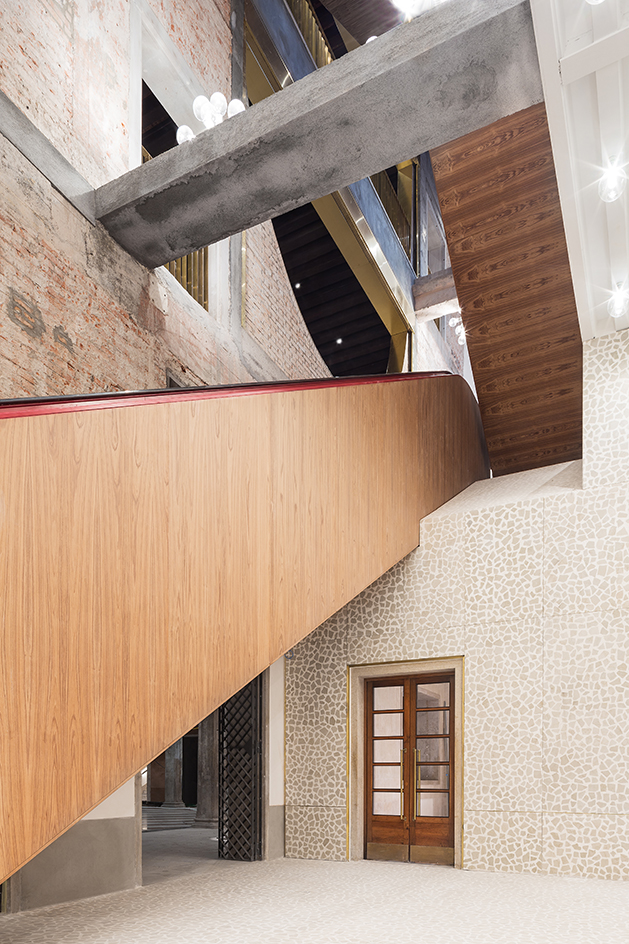
OMA’s renovation scheme defines routes through the building that allow the visitor to explore its history while enjoying new perspectives
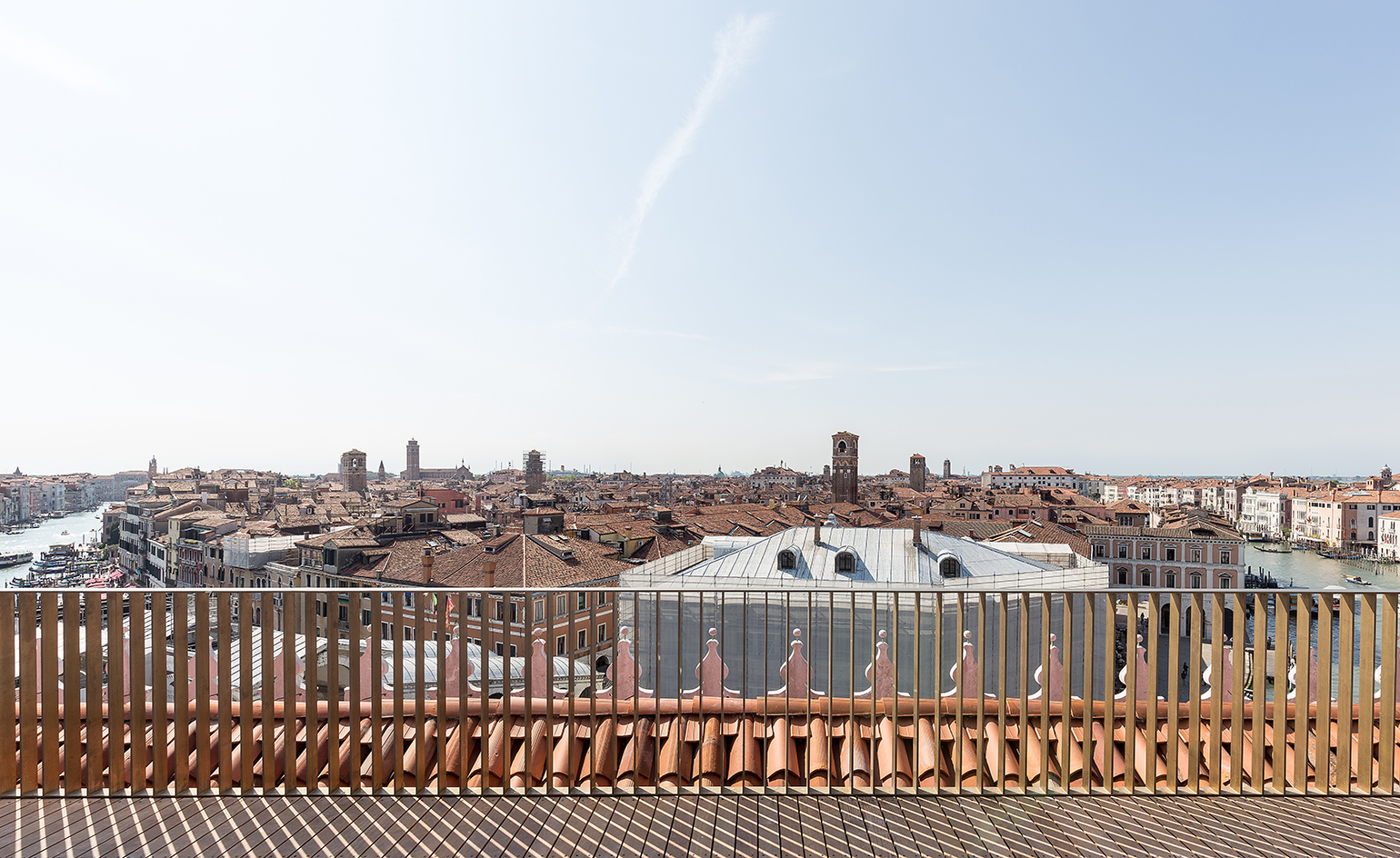
OMA created a new rooftop by the renovation of the existing 19th Century pavilion at the top and the addition of a large wooden terrace, now offering spectacular views over the city
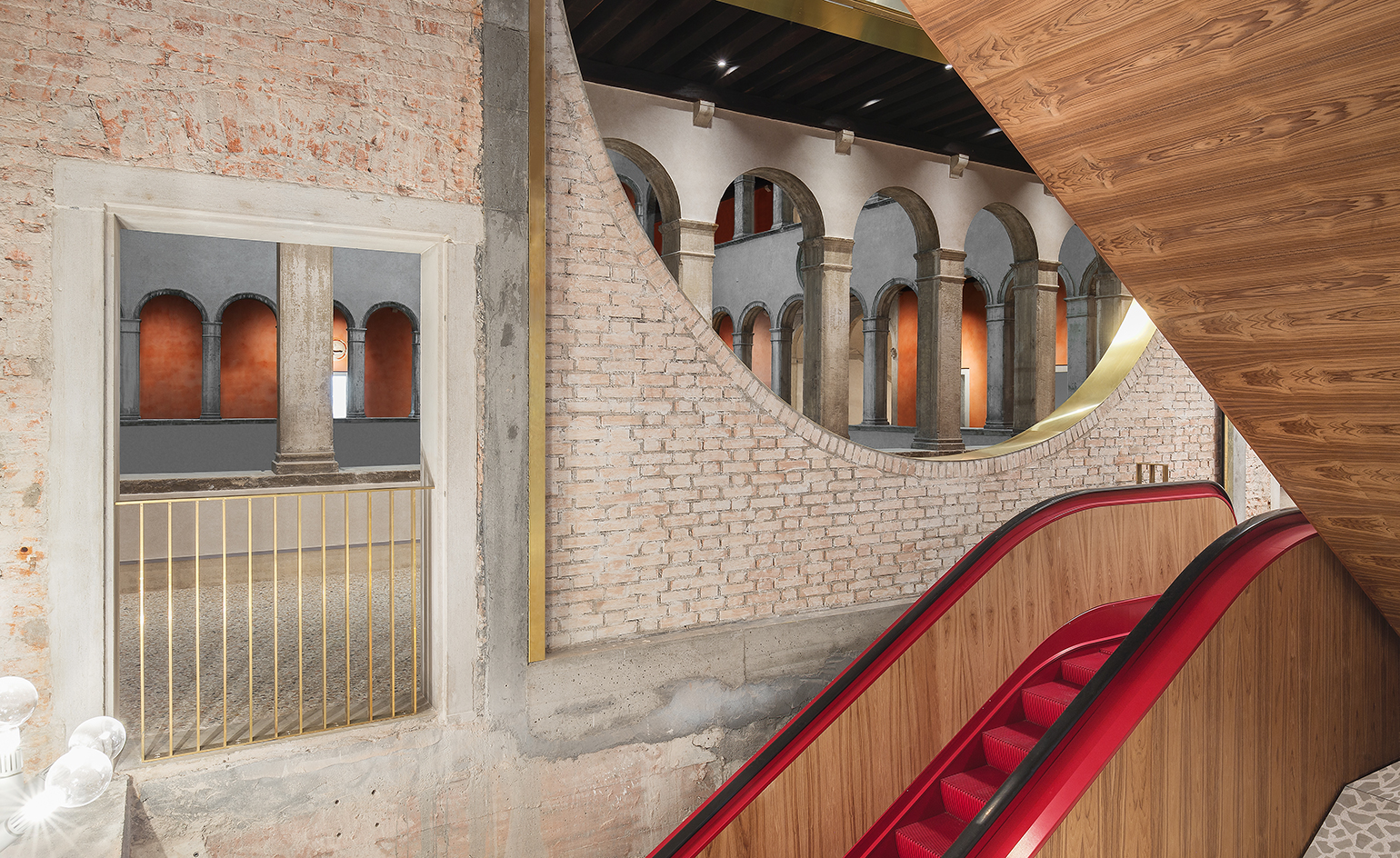
OMA’s cultural master plan outlines numerous projects for the building's public spaces; encompassing art, film and music, through to architecture, science and computer programming
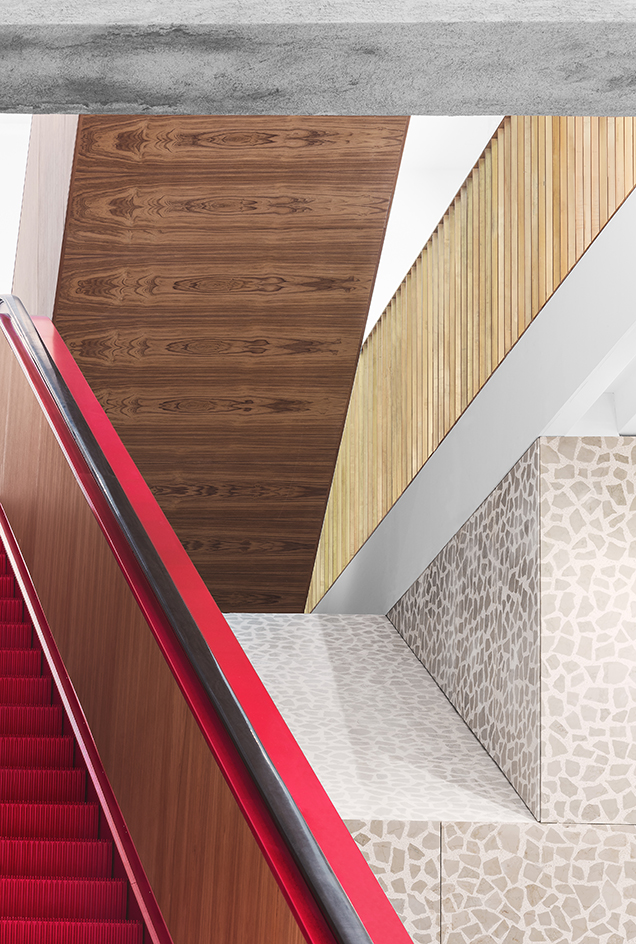
'Tedeschi' means 'Germans' in Italian; the building was once used as a customs house for Germans who embraced Venice as a trading post for spices, silk and other goods on Asia-to-Europe trade routes
INFORMATION
For more information, visit OMA's website
Photography: Delfino Sisto Legnani and Marco Cappelletti
Wallpaper* Newsletter
Receive our daily digest of inspiration, escapism and design stories from around the world direct to your inbox.
Yoko Choy is the China editor at Wallpaper* magazine, where she has contributed for over a decade. Her work has also been featured in numerous Chinese and international publications. As a creative and communications consultant, Yoko has worked with renowned institutions such as Art Basel and Beijing Design Week, as well as brands such as Hermès and Assouline. With dual bases in Hong Kong and Amsterdam, Yoko is an active participant in design awards judging panels and conferences, where she shares her mission of promoting cross-cultural exchange and translating insights from both the Eastern and Western worlds into a common creative language. Yoko is currently working on several exciting projects, including a sustainable lifestyle concept and a book on Chinese contemporary design.
-
 Extreme Cashmere reimagines retail with its new Amsterdam store: ‘You want to take your shoes off and stay’
Extreme Cashmere reimagines retail with its new Amsterdam store: ‘You want to take your shoes off and stay’Wallpaper* takes a tour of Extreme Cashmere’s new Amsterdam store, a space which reflects the label’s famed hospitality and unconventional approach to knitwear
By Jack Moss
-
 Titanium watches are strong, light and enduring: here are some of the best
Titanium watches are strong, light and enduring: here are some of the bestBrands including Bremont, Christopher Ward and Grand Seiko are exploring the possibilities of titanium watches
By Chris Hall
-
 Warp Records announces its first event in over a decade at the Barbican
Warp Records announces its first event in over a decade at the Barbican‘A Warp Happening,' landing 14 June, is guaranteed to be an epic day out
By Tianna Williams
-
 Portlantis is a new Rotterdam visitor centre connecting guests with its rich maritime spirit
Portlantis is a new Rotterdam visitor centre connecting guests with its rich maritime spiritRotterdam visitor centre Portlantis is an immersive experience exploring the rich history of Europe’s largest port; we preview what the building has to offer and the story behind its playfully stacked design
By Tianna Williams
-
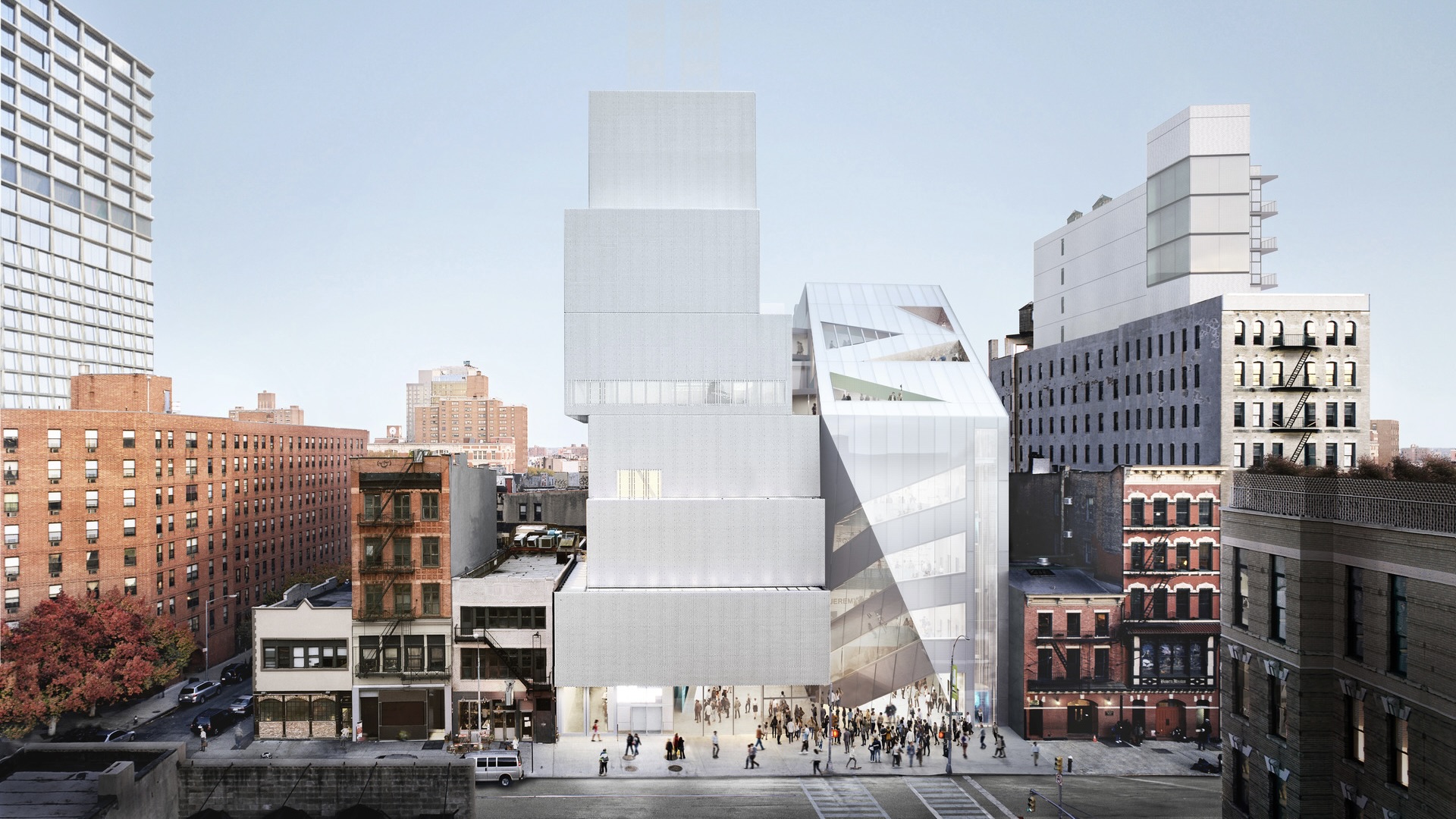 NYC's The New Museum announces an OMA-designed extension
NYC's The New Museum announces an OMA-designed extensionOMA partners including Rem Koolhas and Shohei Shigematsu are designing a new building for Manhattan's only dedicated contemporary art museum
By Anna Solomon
-
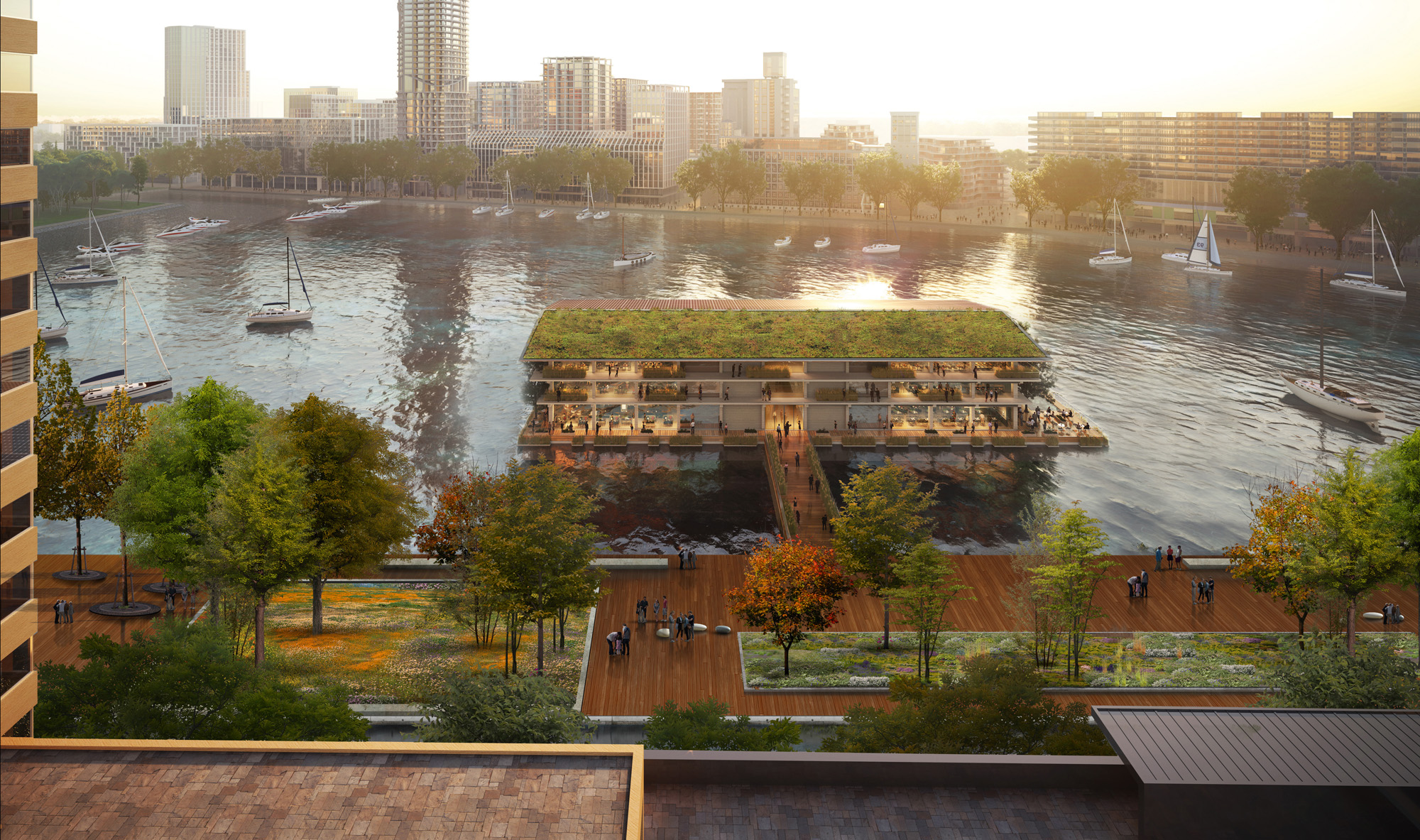 Rotterdam’s urban rethink makes it the city of 2025
Rotterdam’s urban rethink makes it the city of 2025We travel to Rotterdam, honoured in the Wallpaper* Design Awards 2025, and look at the urban action the Dutch city is taking to future-proof its environment for people and nature
By Ellie Stathaki
-
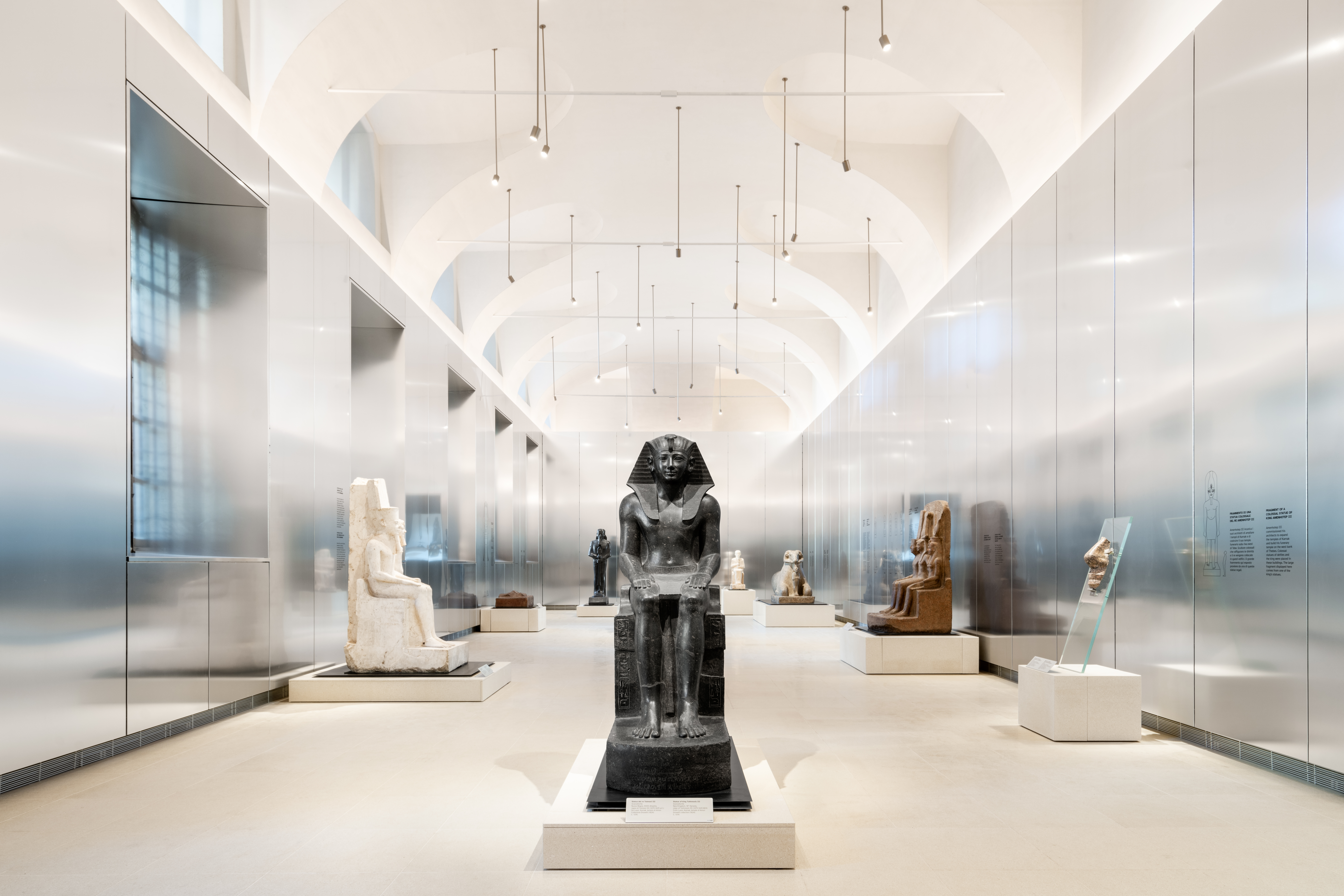 Turin’s Museo Egizio gets an OMA makeover for its bicentenary
Turin’s Museo Egizio gets an OMA makeover for its bicentenaryThe Gallery of the Kings at Turin’s Museo Egizio has been inaugurated after being remodelled by OMA, in collaboration with Andrea Tabocchini Architecture
By Smilian Cibic
-
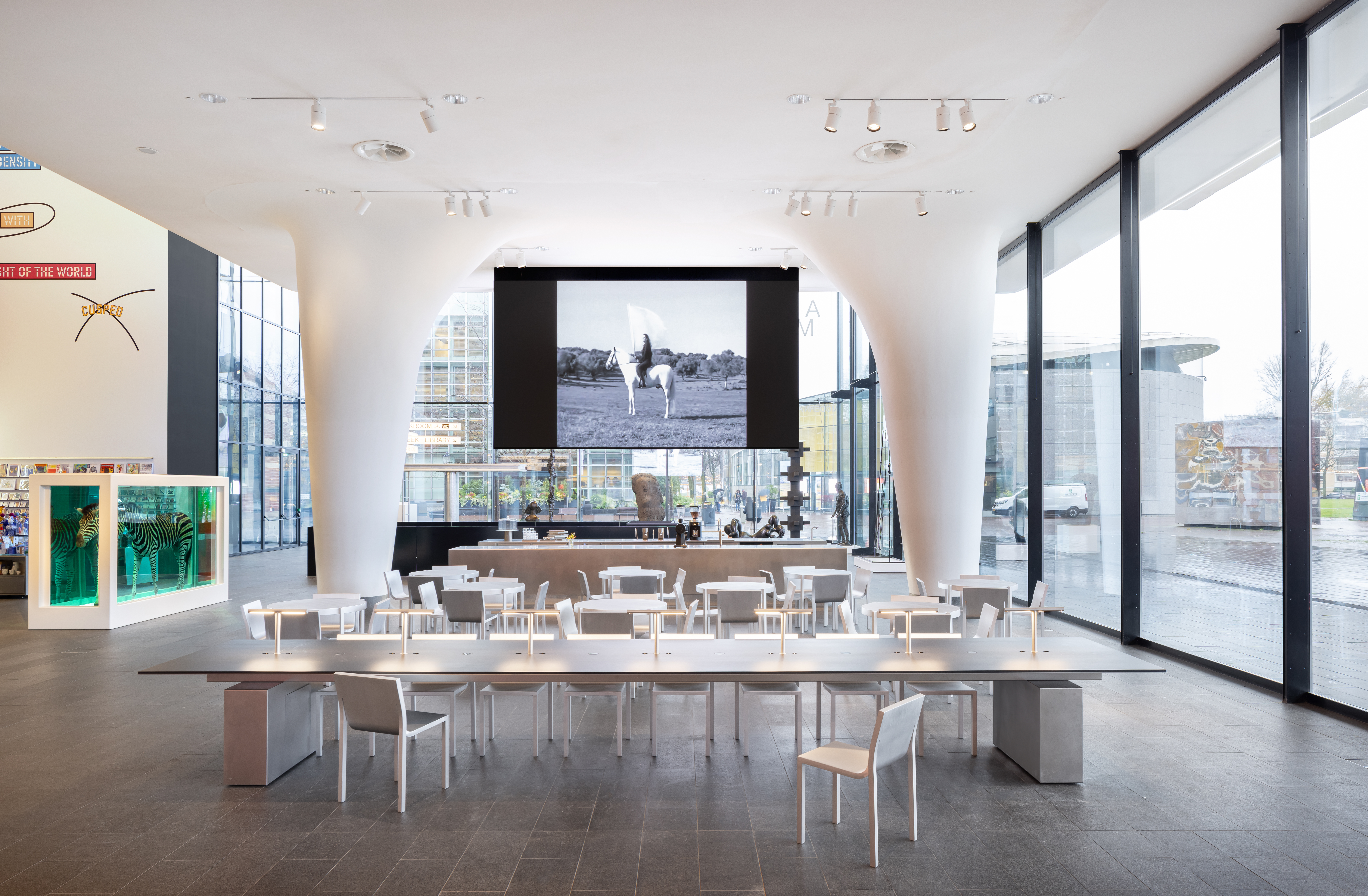 We stepped inside the Stedelijk Museum's newest addition in Amsterdam
We stepped inside the Stedelijk Museum's newest addition in AmsterdamAmsterdam's Stedelijk Museum has unveiled its latest addition, the brand-new Don Quixote Sculpture Hall by Paul Cournet of Rotterdam creative agency Cloud
By Yoko Choy
-
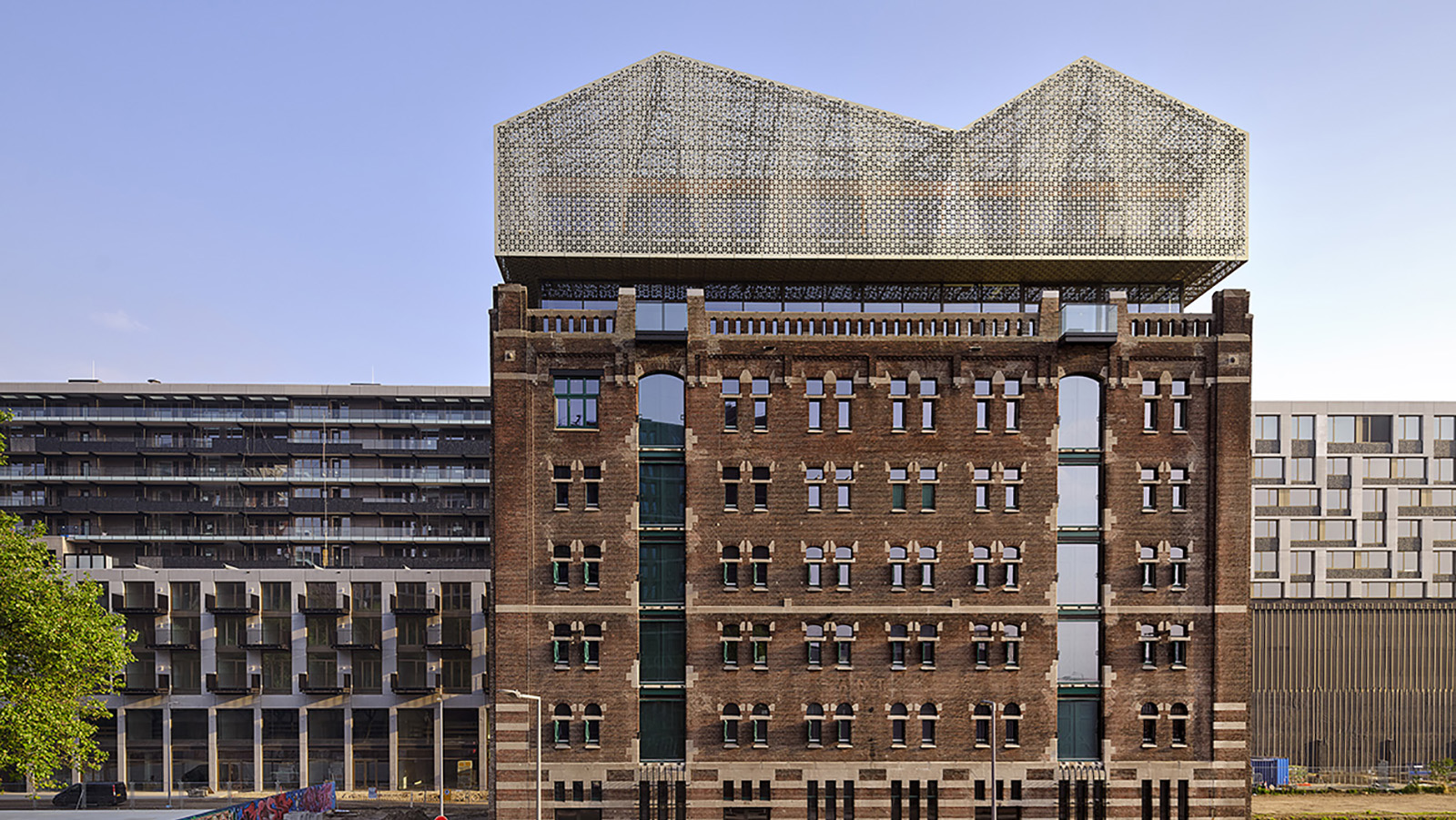 A peek inside the Nederlands Fotomuseum as it prepares for its 2025 opening
A peek inside the Nederlands Fotomuseum as it prepares for its 2025 openingThe home for the Nederlands Fotomuseum, set on the Rotterdam waterfront, is one step closer to its 2025 opening
By Ellie Stathaki
-
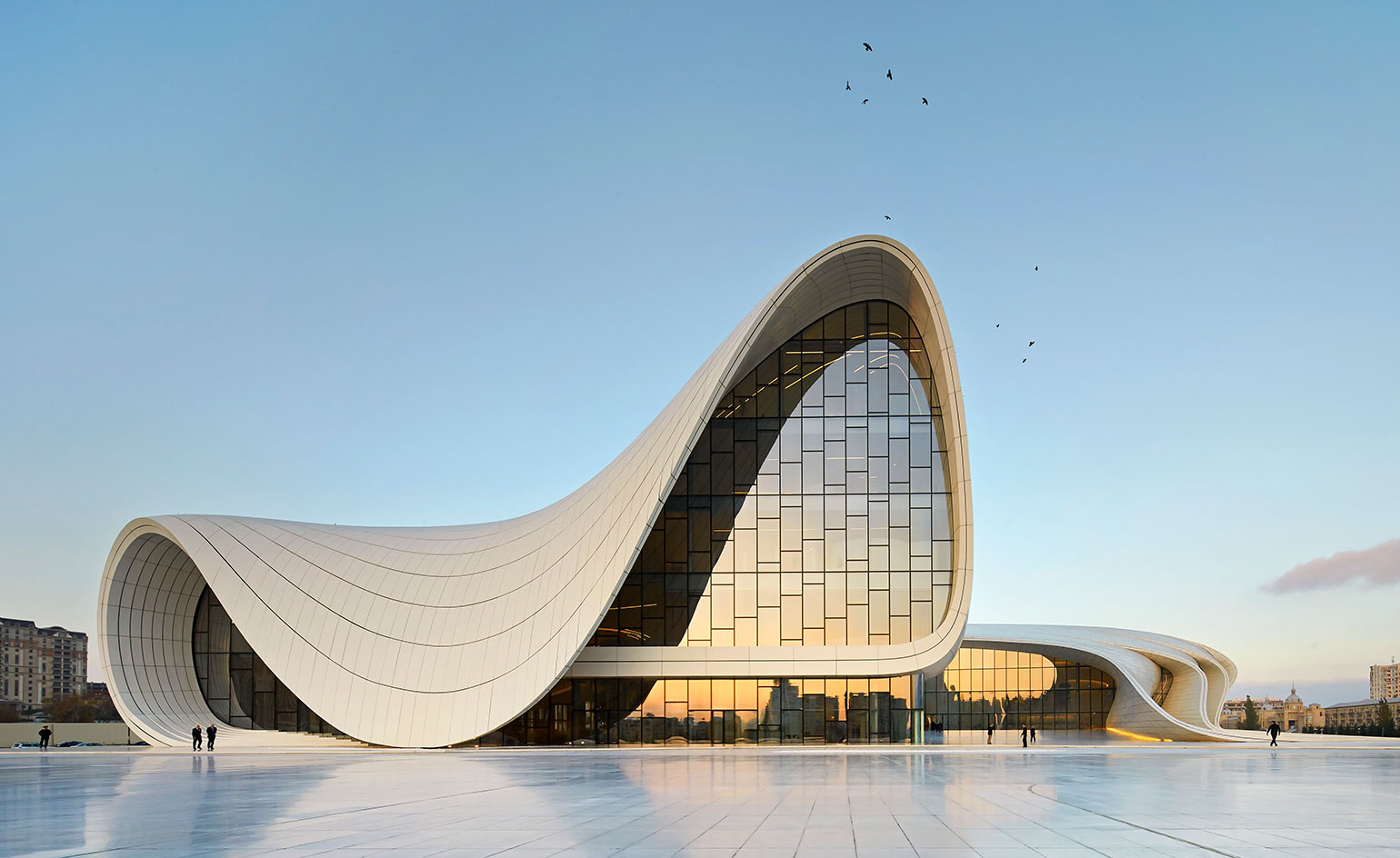 A guide to Zaha Hadid: from architecture to making 'a big hole' in Wallpaper*
A guide to Zaha Hadid: from architecture to making 'a big hole' in Wallpaper*Dame Zaha Hadid was a global, Pritzker Prize-winning architect and a force of nature; in this ultimate guide to her work, we celebrate her life, career and legacy
By Ellie Stathaki
-
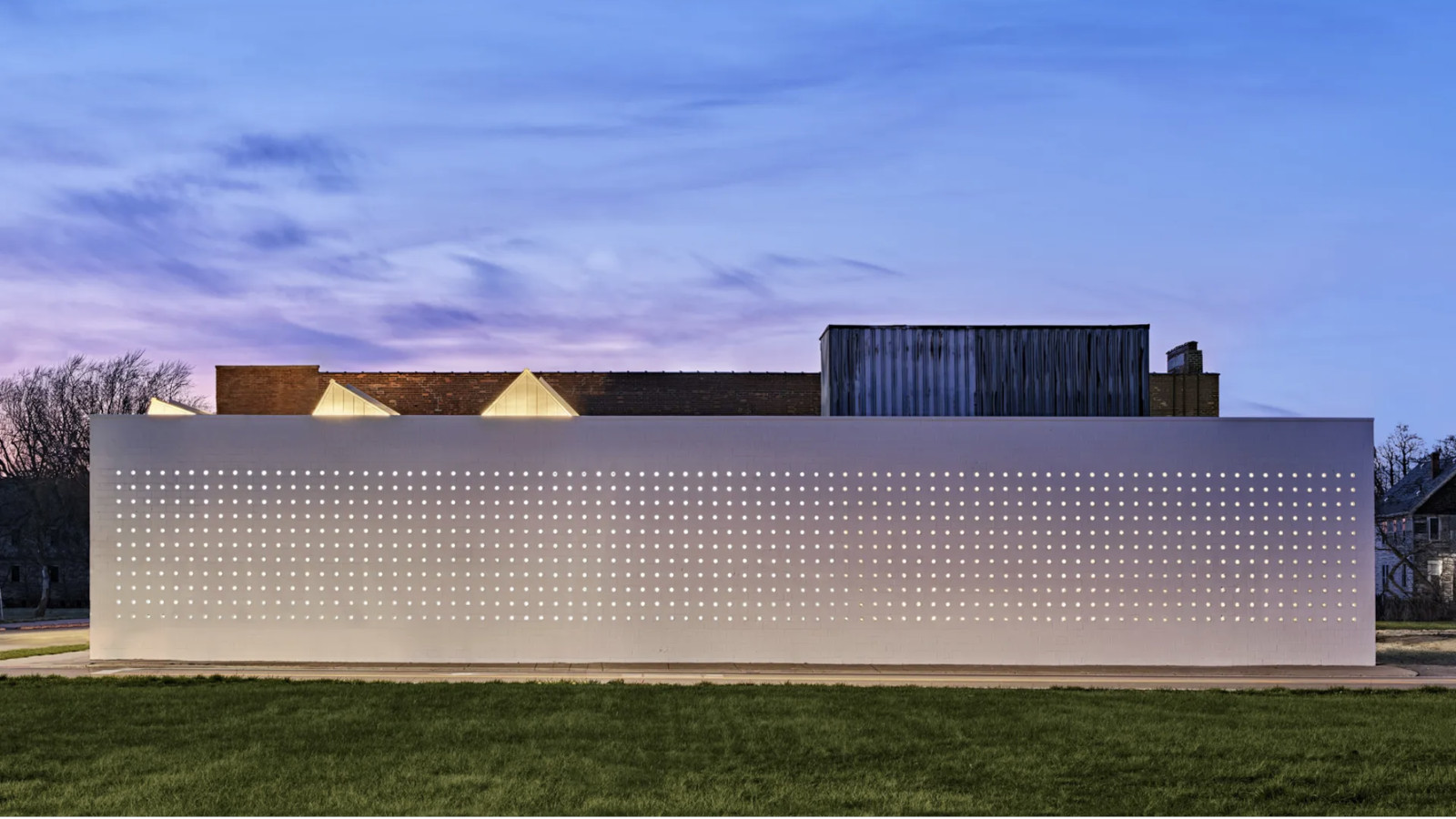 The Lantern cultural hub in Detroit by OMA balances ‘light touch’ and ‘dramatic impact’
The Lantern cultural hub in Detroit by OMA balances ‘light touch’ and ‘dramatic impact’Library Street Collective’s Lantern, a new cultural hub in Detroit, was designed by OMA New York and is a signature rebuild that makes the most of the site’s existing structures
By Siska Lyssens