OMA’s Toranomon Hills Station Tower: a study of contemporary architectural collaboration
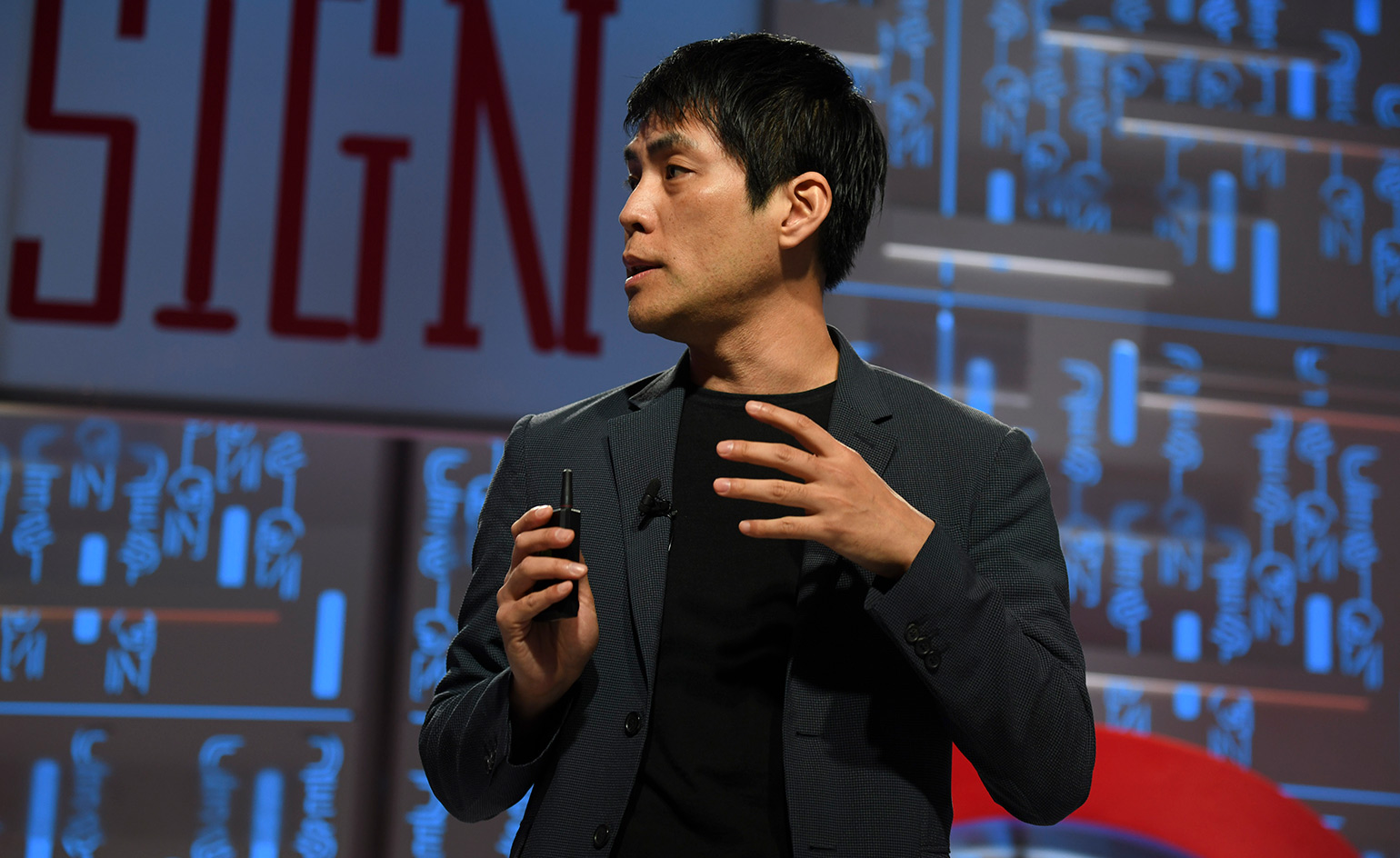
Due to be completed in 2023, Tokyo’s Toranomon Hills Station Tower will be one of the world’s largest urban hubs for transportation, hospitality, business and retail. Architect Shohei Shigematsu, director of OMA’s New York office, spoke on Tuesday at our Brainstorm Design conference in Singapore, introducing the vision of a building that responds sensitively to urban context.
‘Often this kind of conference is where architects present their work. That’s a one-sided [point of view]. So I’ve brought the client on stage too,’ he said. He refers here to Midori Omori, senior general manager at Mori Building Co., the leading developer in Japan. Mori has a track record of commissioning overseas architects - previously Cesar Pelli and Kohn Pedersen Fox – which Omori admits has baffled many people. Foreign collaborators can be ‘egoistical, stubborn, and out of control’, she has been told, so what makes them worth their while?
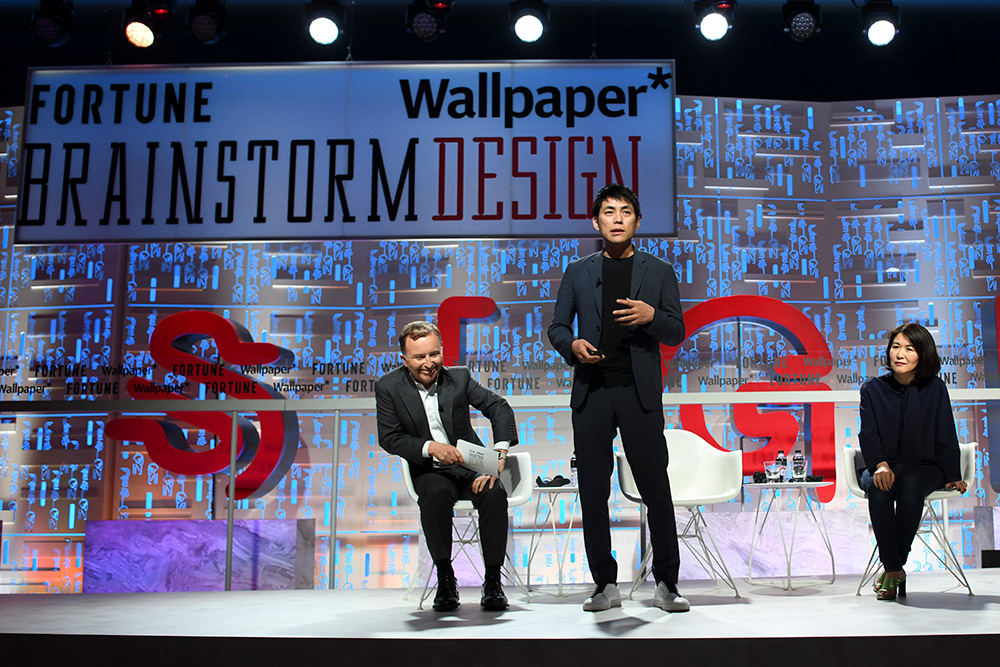
Tony Chambers, Shohei Shigematsu and Midori Omori speaking at Brainstorm Design conference 2019.
‘Discussion,’ she offers. OMA, who were awarded this project in 2016 following a design competition, stood out for their eagerness to converse with Mori and find out what exactly they are looking to achieve - in this case, a building that would complement its densely developed neighbourhood, rather than exist as an isolated entity. ‘An a la carte approach to architecture, rather than a bento box one,’ offers Shigematsu.
Having gone through multiple proposals that were sent back to the drawing board, both architect and developer agreed on a building with public space at its core (aligned along a vertical axis, and visible from many vantage points thanks to the building’s gently contorted form). A new metro station underneath spills into a grand plaza and concourse, the first of its kind in Tokyo. Adding to the building’s appeal is an infinity pool on the roof, with views of the Imperial Palace.
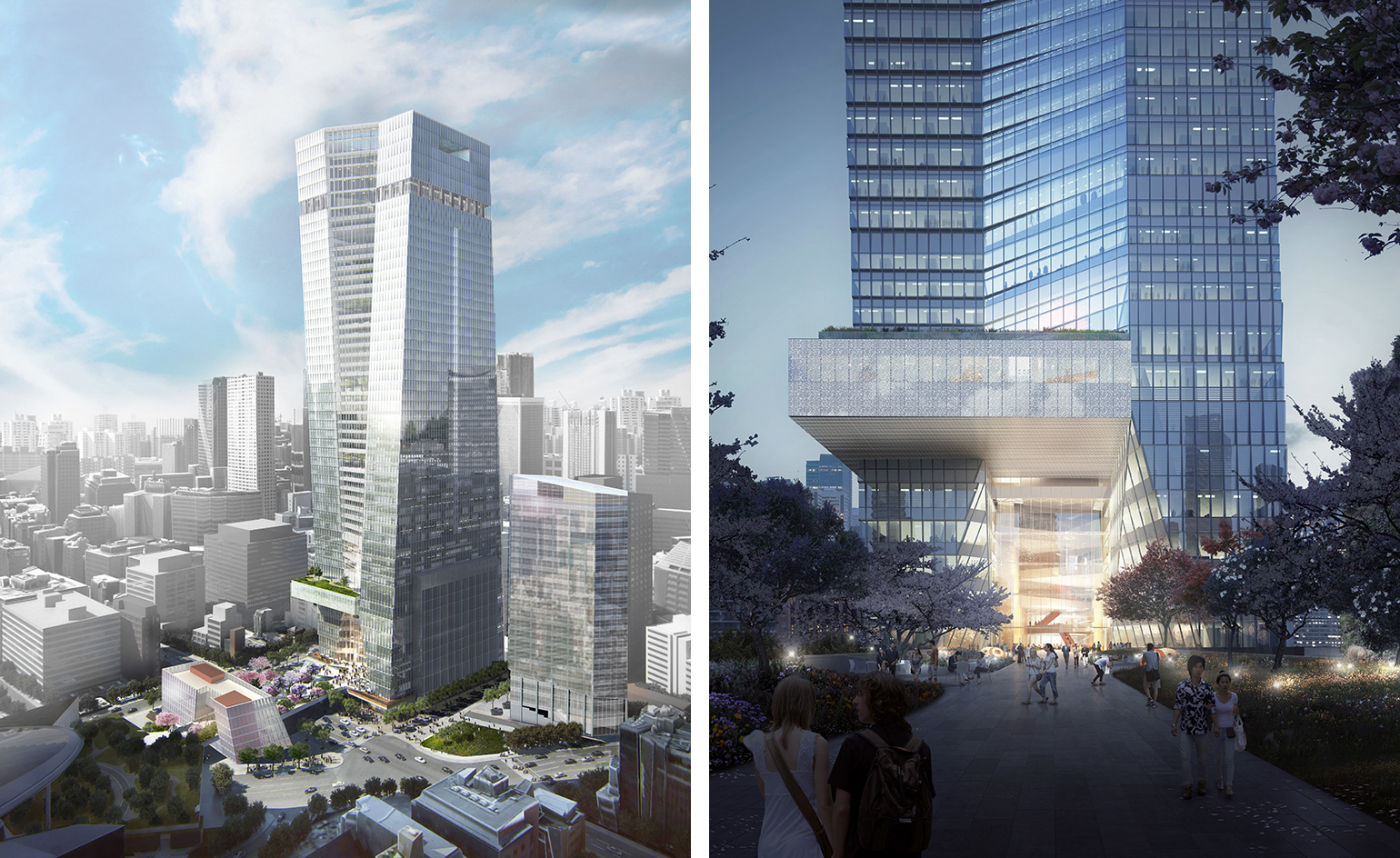
Left, tower view. Right, evening view from bridge looking up to skybox and upper atrium.
‘I shared the bento box analogy with [the Mori team] before we entered the competition - which is a bit risky, as it could have been taken as criticism,’ Shigematsu continues. ‘But this actually resulted in a shared take on how we can advance our design, by observing the changes in the world right now.’
From competition to completion, the Toranomon Hills Station Tower project will take seven years. Mori believes it is time well spent. ‘I learned from Roppongi Hills (another Mori project, by Kohn Pedersen Fox) that deep conversations lead to buildings that people really want to visit, work in and live in. Knowing people’s wishes and giving them form is the true power of design.’
For now, both architect and developer are continuing to find out people’s wishes. ‘We’re still hearing ideas about how to position its facility and programming,’ says Shigematsu. ‘It’s a work in progress.’
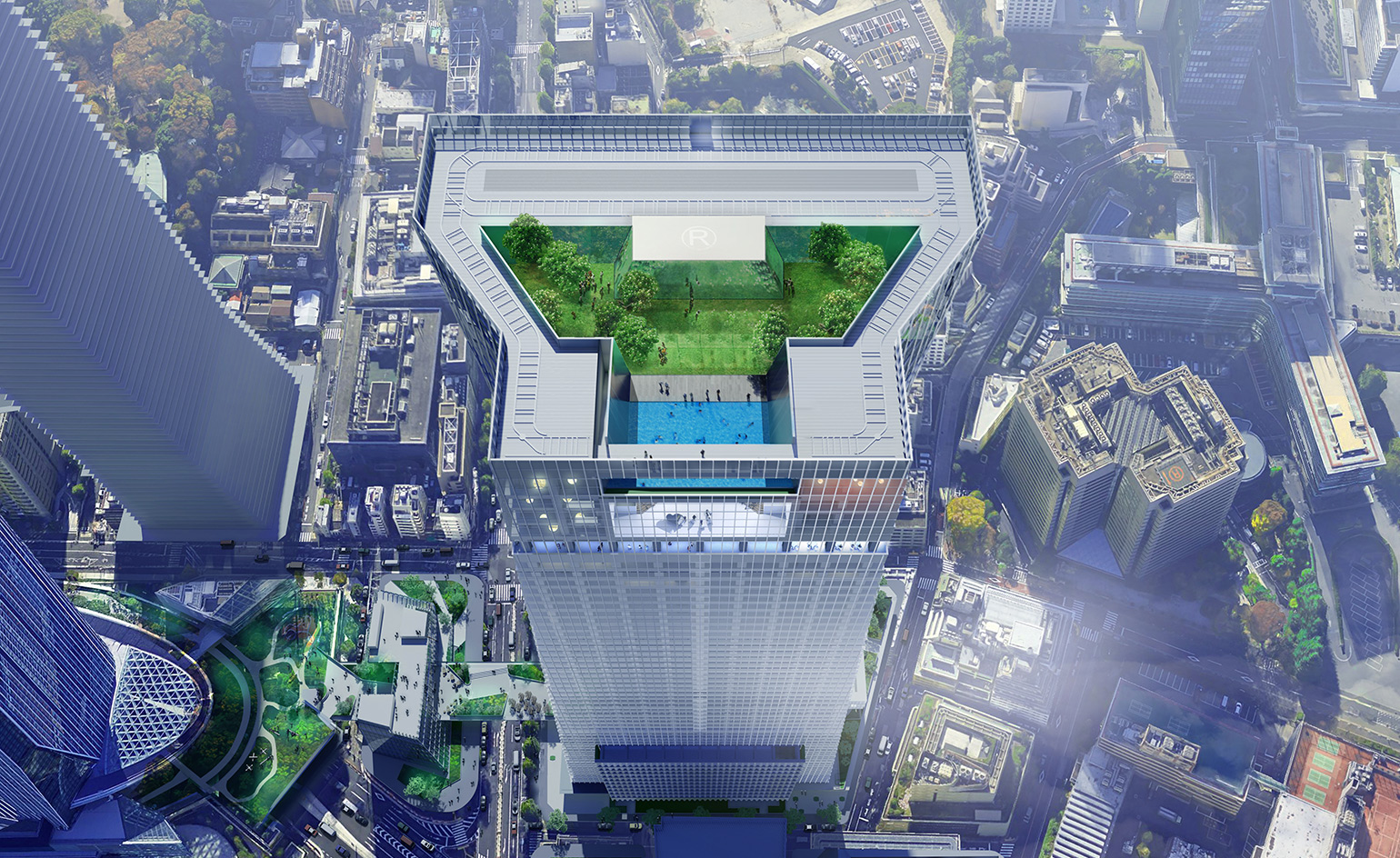
Aerial view of rooftop amenities.
Wallpaper* Newsletter
Receive our daily digest of inspiration, escapism and design stories from around the world direct to your inbox.
TF Chan is a former editor of Wallpaper* (2020-23), where he was responsible for the monthly print magazine, planning, commissioning, editing and writing long-lead content across all pillars. He also played a leading role in multi-channel editorial franchises, such as Wallpaper’s annual Design Awards, Guest Editor takeovers and Next Generation series. He aims to create world-class, visually-driven content while championing diversity, international representation and social impact. TF joined Wallpaper* as an intern in January 2013, and served as its commissioning editor from 2017-20, winning a 30 under 30 New Talent Award from the Professional Publishers’ Association. Born and raised in Hong Kong, he holds an undergraduate degree in history from Princeton University.
-
 All-In is the Paris-based label making full-force fashion for main character dressing
All-In is the Paris-based label making full-force fashion for main character dressingPart of our monthly Uprising series, Wallpaper* meets Benjamin Barron and Bror August Vestbø of All-In, the LVMH Prize-nominated label which bases its collections on a riotous cast of characters – real and imagined
By Orla Brennan
-
 Maserati joins forces with Giorgetti for a turbo-charged relationship
Maserati joins forces with Giorgetti for a turbo-charged relationshipAnnouncing their marriage during Milan Design Week, the brands unveiled a collection, a car and a long term commitment
By Hugo Macdonald
-
 Through an innovative new training program, Poltrona Frau aims to safeguard Italian craft
Through an innovative new training program, Poltrona Frau aims to safeguard Italian craftThe heritage furniture manufacturer is training a new generation of leather artisans
By Cristina Kiran Piotti
-
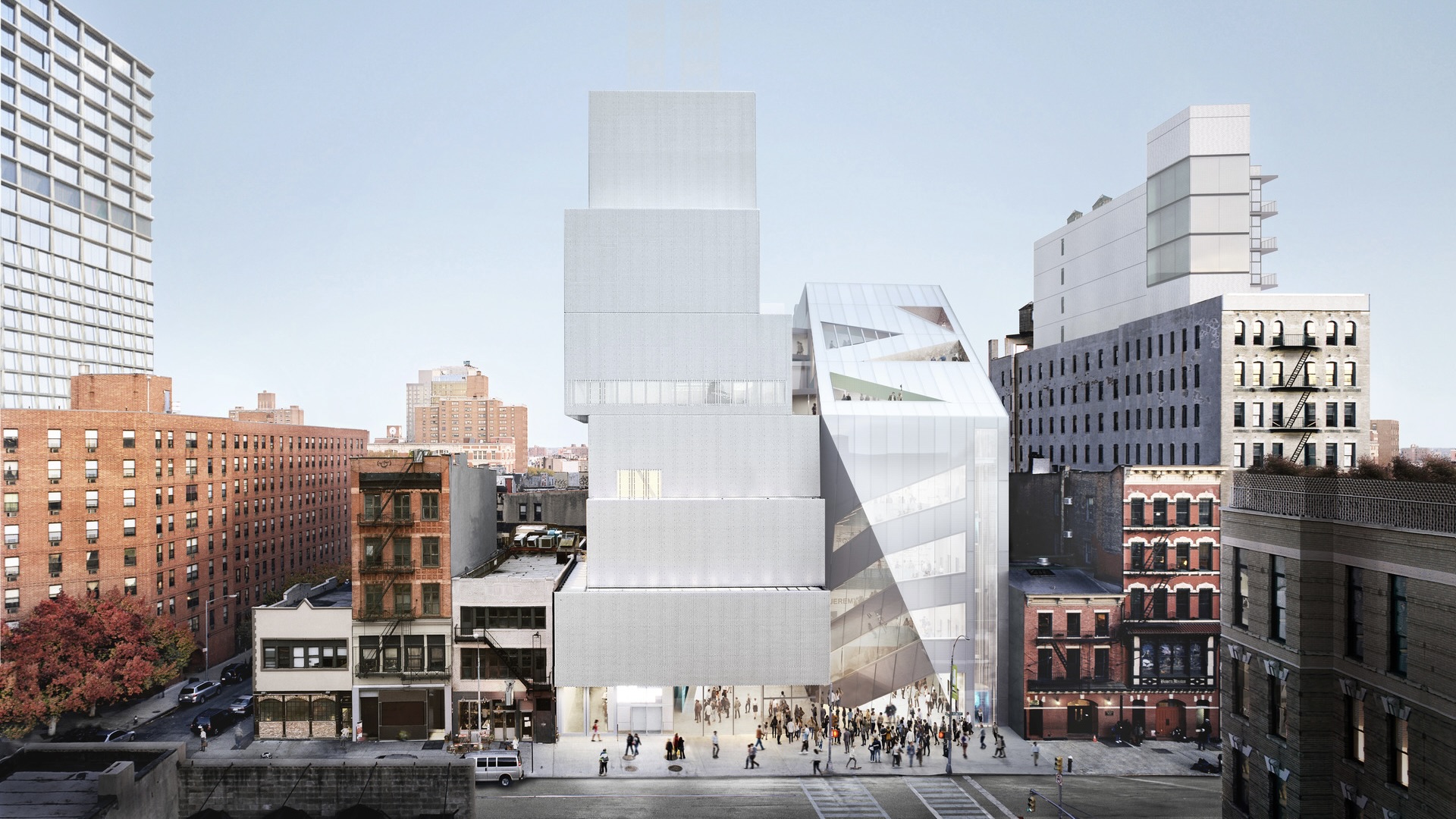 NYC's The New Museum announces an OMA-designed extension
NYC's The New Museum announces an OMA-designed extensionOMA partners including Rem Koolhas and Shohei Shigematsu are designing a new building for Manhattan's only dedicated contemporary art museum
By Anna Solomon
-
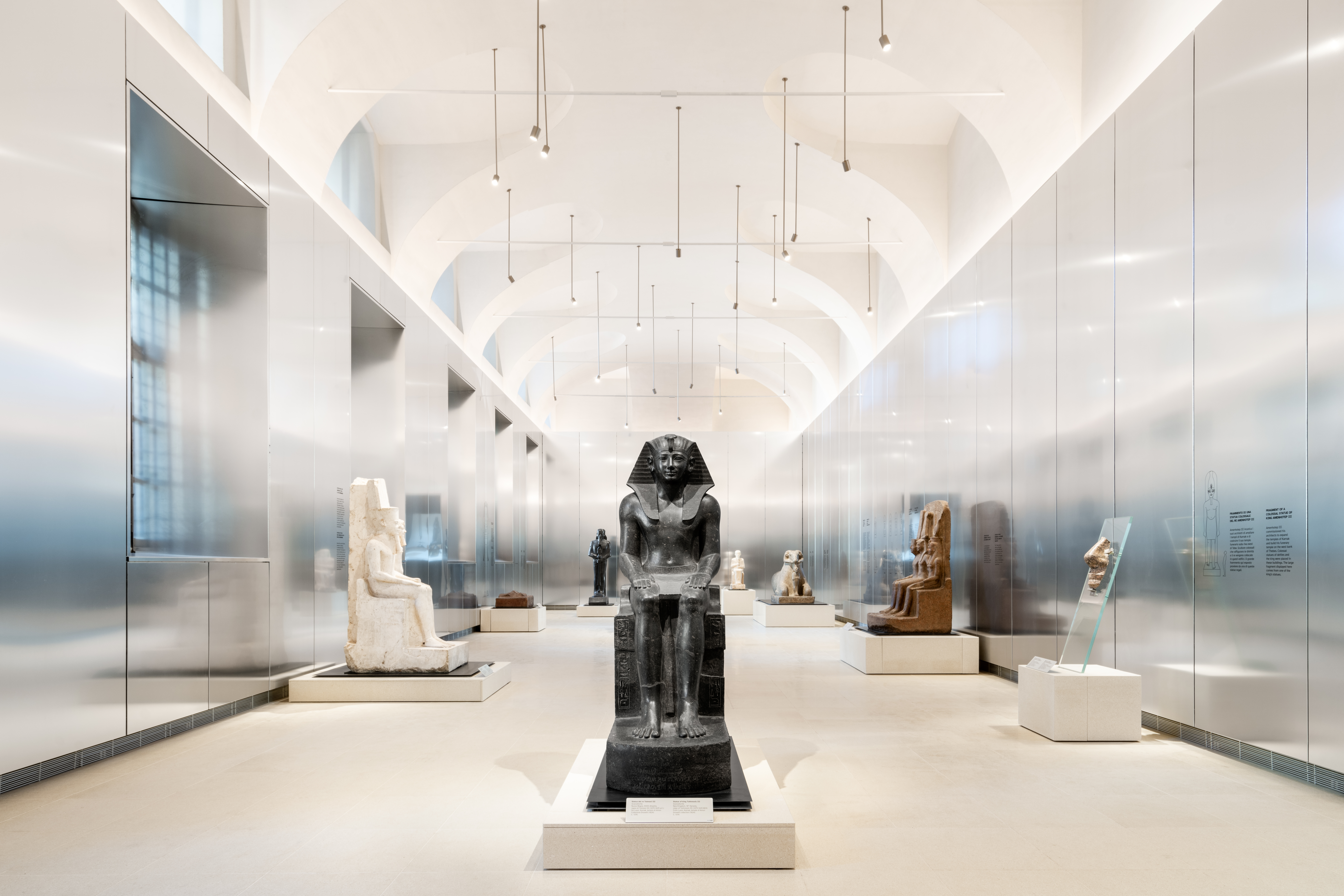 Turin’s Museo Egizio gets an OMA makeover for its bicentenary
Turin’s Museo Egizio gets an OMA makeover for its bicentenaryThe Gallery of the Kings at Turin’s Museo Egizio has been inaugurated after being remodelled by OMA, in collaboration with Andrea Tabocchini Architecture
By Smilian Cibic
-
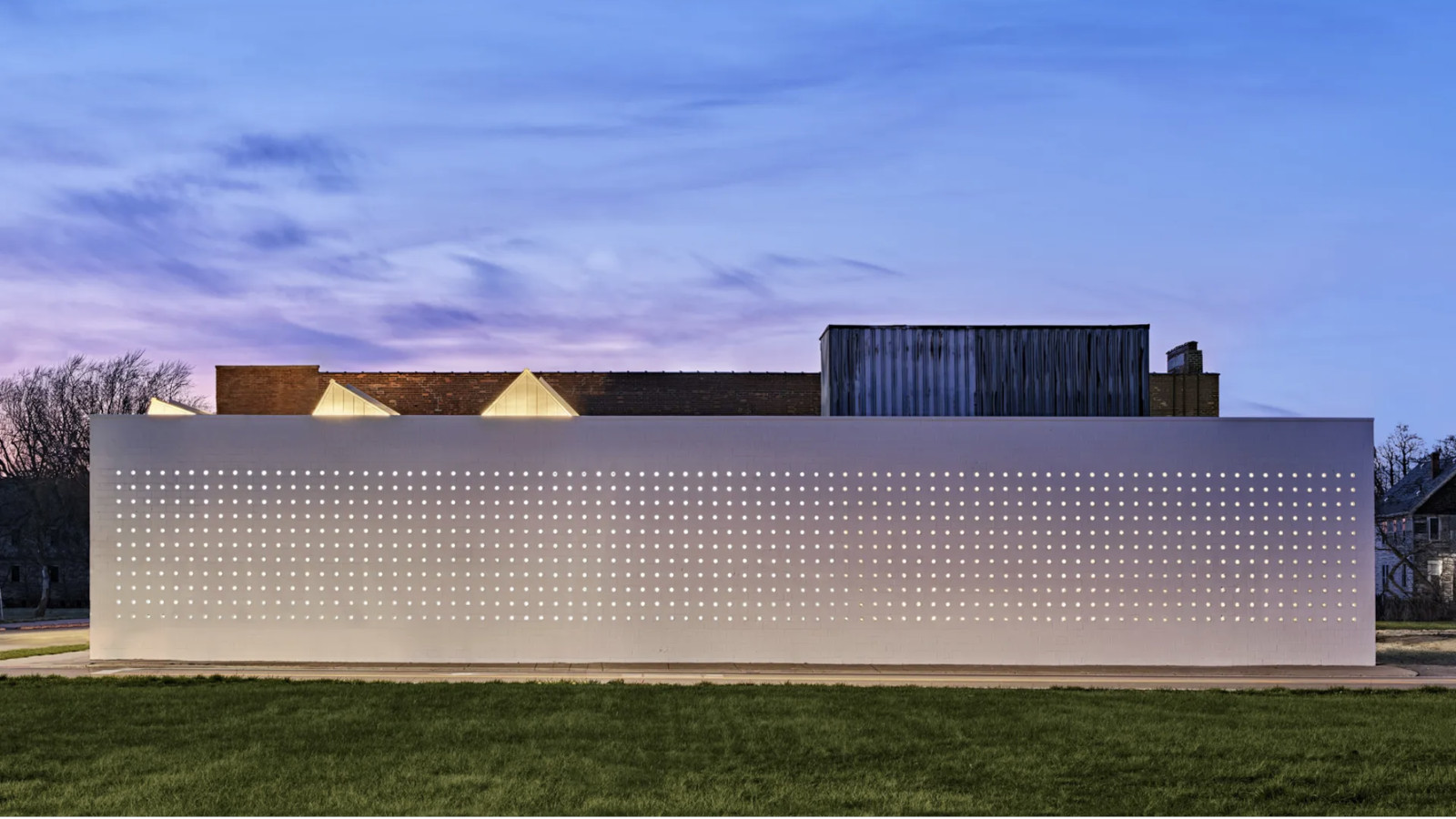 The Lantern cultural hub in Detroit by OMA balances ‘light touch’ and ‘dramatic impact’
The Lantern cultural hub in Detroit by OMA balances ‘light touch’ and ‘dramatic impact’Library Street Collective’s Lantern, a new cultural hub in Detroit, was designed by OMA New York and is a signature rebuild that makes the most of the site’s existing structures
By Siska Lyssens
-
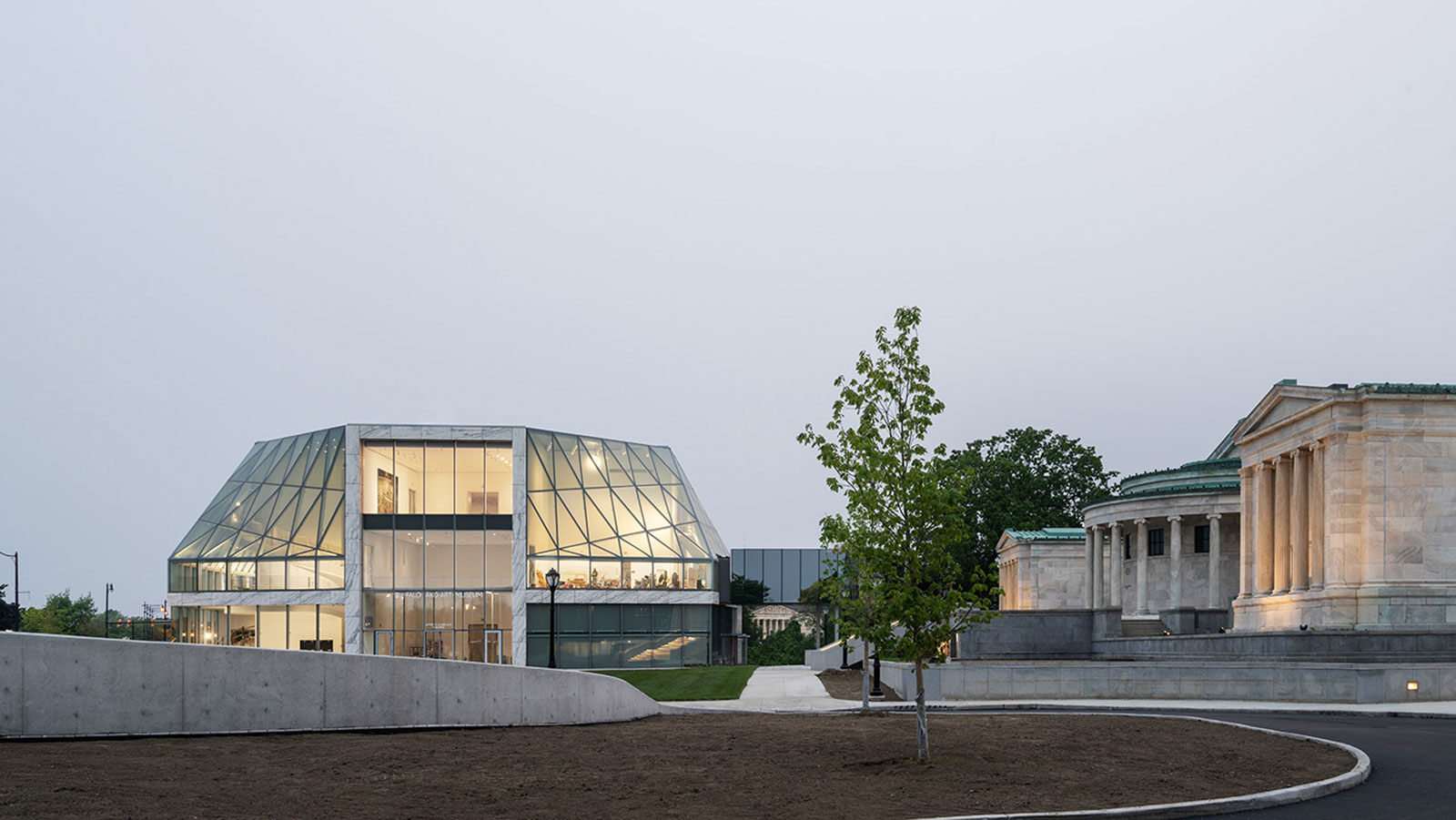 Buffalo AKG Art Museum opens, inviting us into its OMA-designed home
Buffalo AKG Art Museum opens, inviting us into its OMA-designed homeBuffalo AKG Art Museum opens its new, OMA-designed home in the USA
By Ellie Stathaki
-
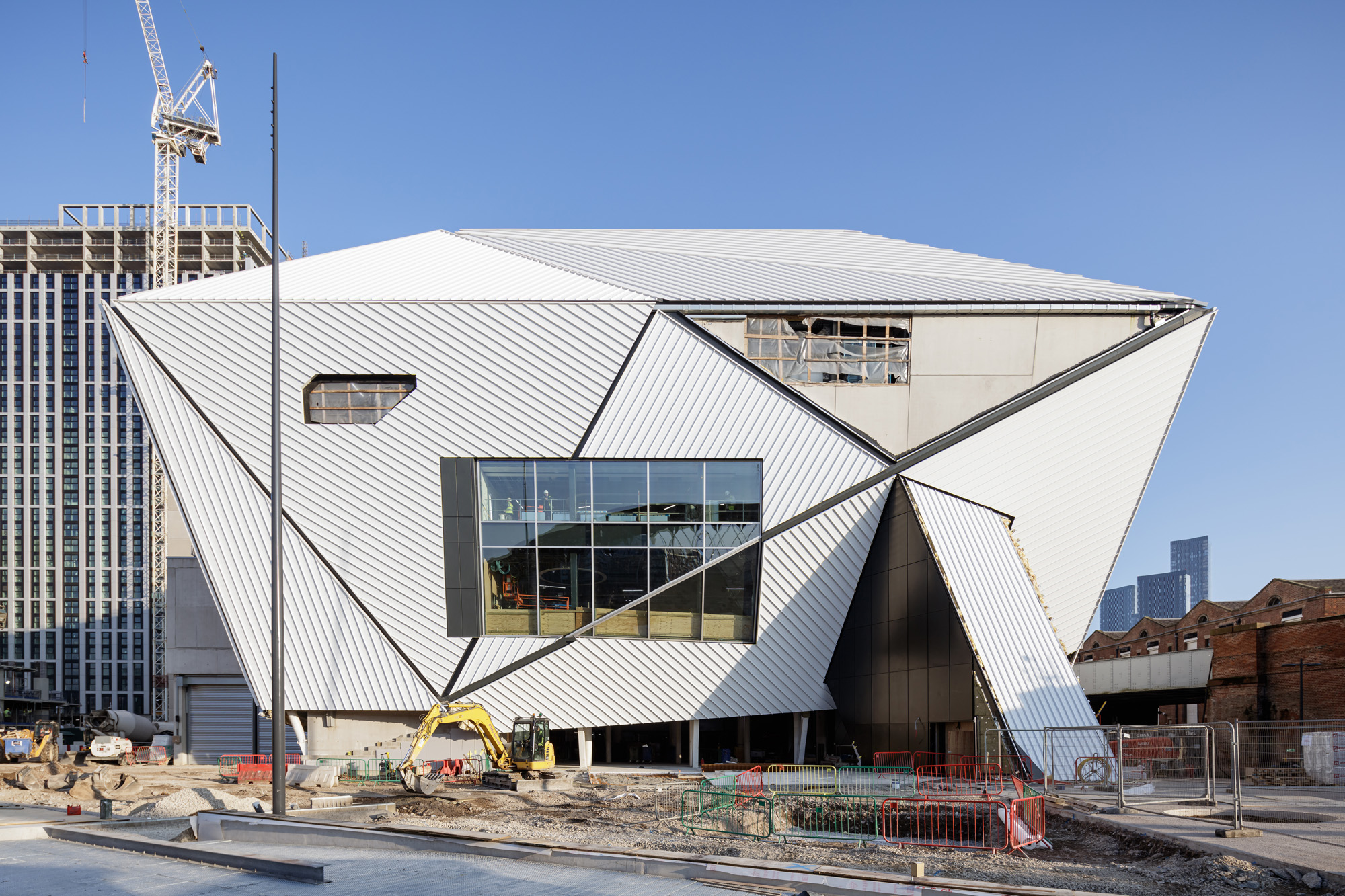 Factory International by OMA is set to be a moveable feast
Factory International by OMA is set to be a moveable feastFactory International by OMA is a Manchester cultural centre designed to break barriers between audience and performer
By Ellie Stathaki
-
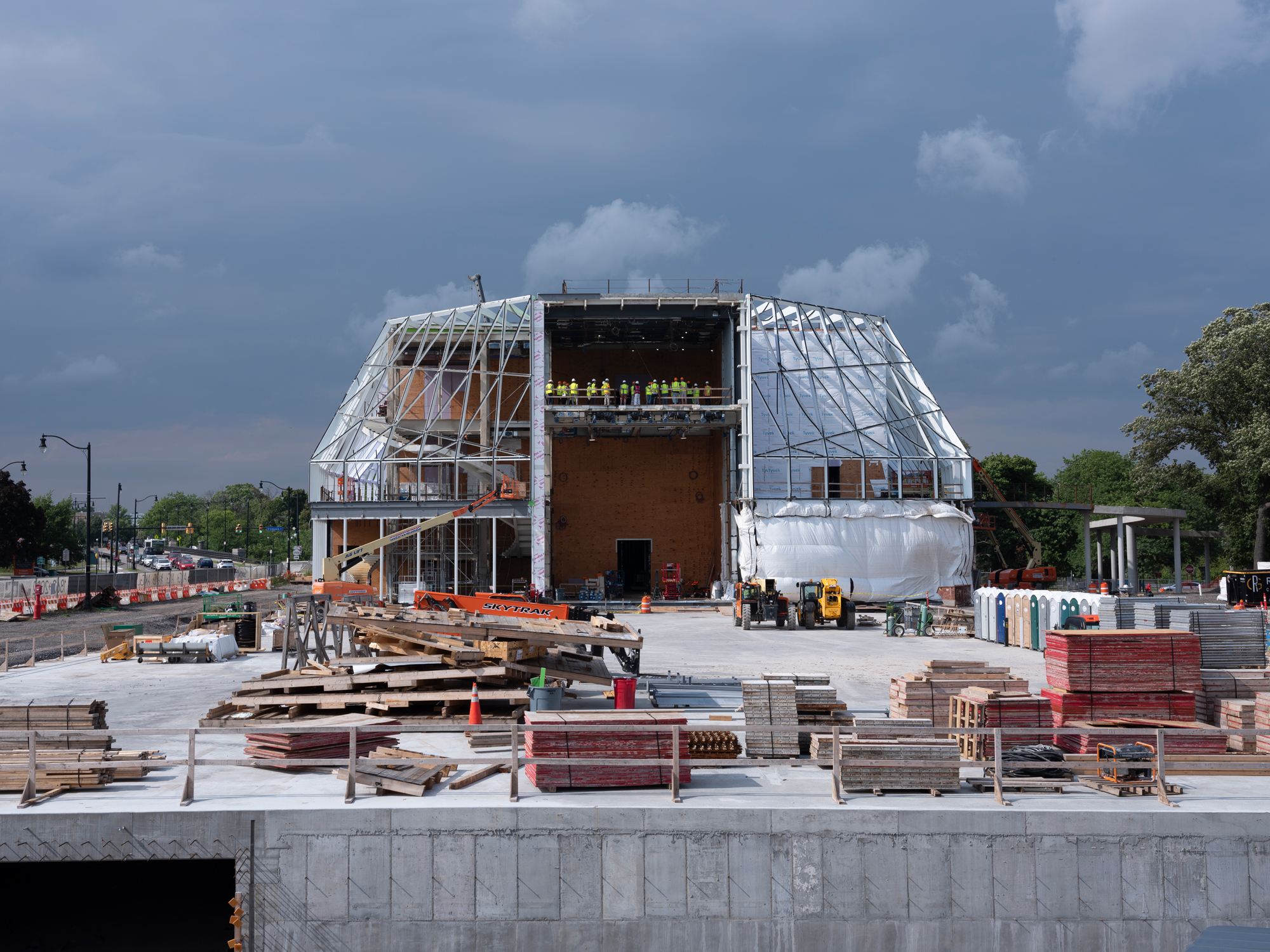 Buffalo AKG Art Museum by OMA looks to the future
Buffalo AKG Art Museum by OMA looks to the futureThe Buffalo AKG Art Museum (formerly the Albright-Knox Art Gallery) is reborn with a striking OMA-designed extension, site-specific installations, and a new focus on the local community
By Amy Serafin
-
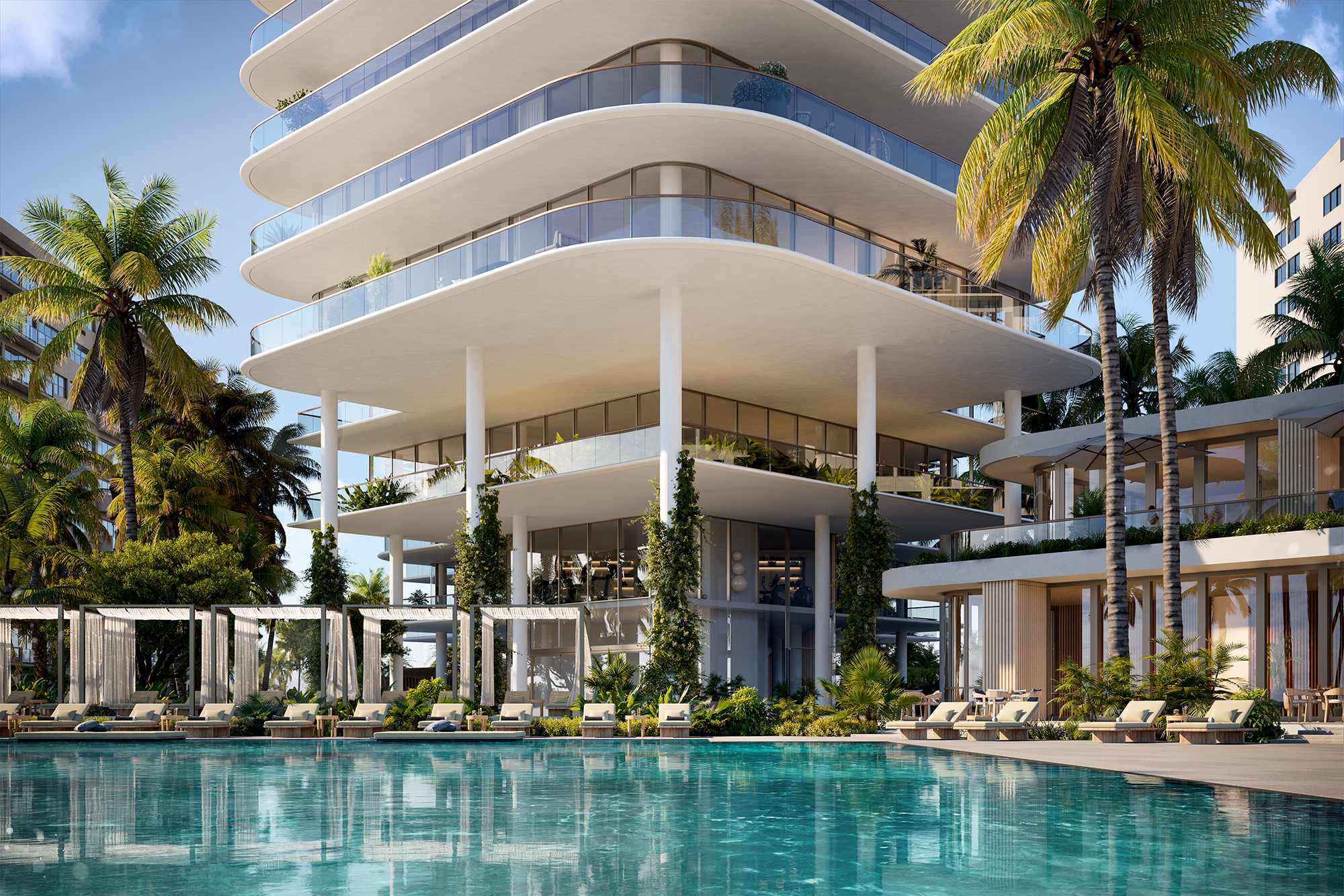 OMA’s The Perigon launches at Miami Beach
OMA’s The Perigon launches at Miami BeachWe reveal The Perigon at Miami Beach, designed by OMA, with interiors by Tara Bernerd and landscape by Gustafson Porter + Bowman
By Ellie Stathaki
-
 OMA’s KaDeWe in Berlin rethinks shopping
OMA’s KaDeWe in Berlin rethinks shoppingOMA’s KaDeWe department store renovation in Berlin reveals its first phase and reimagines the world of retail
By Yoko Choy