OMA to redesign Berlin's KaDeWe department store
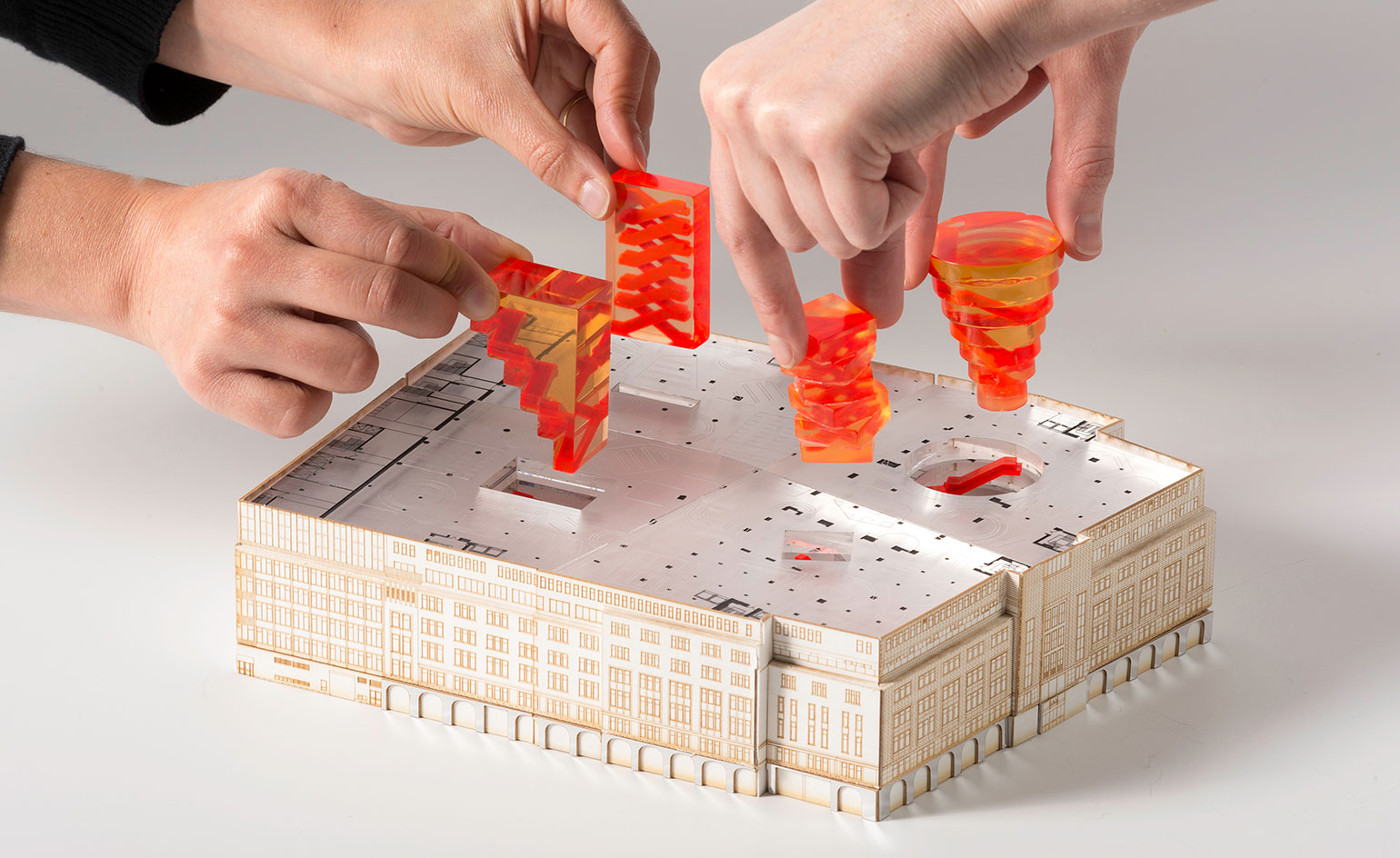
World leading architecture practice OMA is just as known for its bold new builds, such as the nearly-complete Taipei Performing Art Centre, as it is about its well planned refurbishments and redesigns – the Wallpaper* Best Public Building award-winning Prada Foundation or the Fondaco dei Tedeschi palazzo in Venice, a highly anticipated and currently ongoing project, are prime examples.
The studio's latest addition to the category is the well known Kaufhaus des Westerns department store in Berlin, AKA KaDeWe. The much loved historic establishment – which first opened in 1907 – has been in need of 'redefining its current model', explain the architects, and renovation plans by OMA have just been unveiled.
Pioneering the early modern shopping experience and helping to define retail as we know it today, department stores all over Europe have been acting as incubators for sophisticated crafts, social exchange and challenging experimentation in services, say OMA. The new design will be able to cater for the fast-paced, latest changes in the industry and the contemporary shopper's needs.
In their design solution, OMA broke down the building in four distinct parts, which would help them make the store feel more easily accessible and navigable. Treating the large building like a mini-city with its own 'urban' fabric, they were able to introduce ways of adapting and responding to 'accelerating shifts in consumer behavior and the challenges brought by online retail that have affected the tradition department store model'.
This is the famous Dutch practice's second ongoing project in Berlin – the first one being a new building for the Axel Springer media group. Not that these represent the first time the firm has ever worked in the German capital; the Netherlands Embassy from 2003 and the Checkpoint Charlie Apartments from 1990 are among the practice's notable earlier works there.
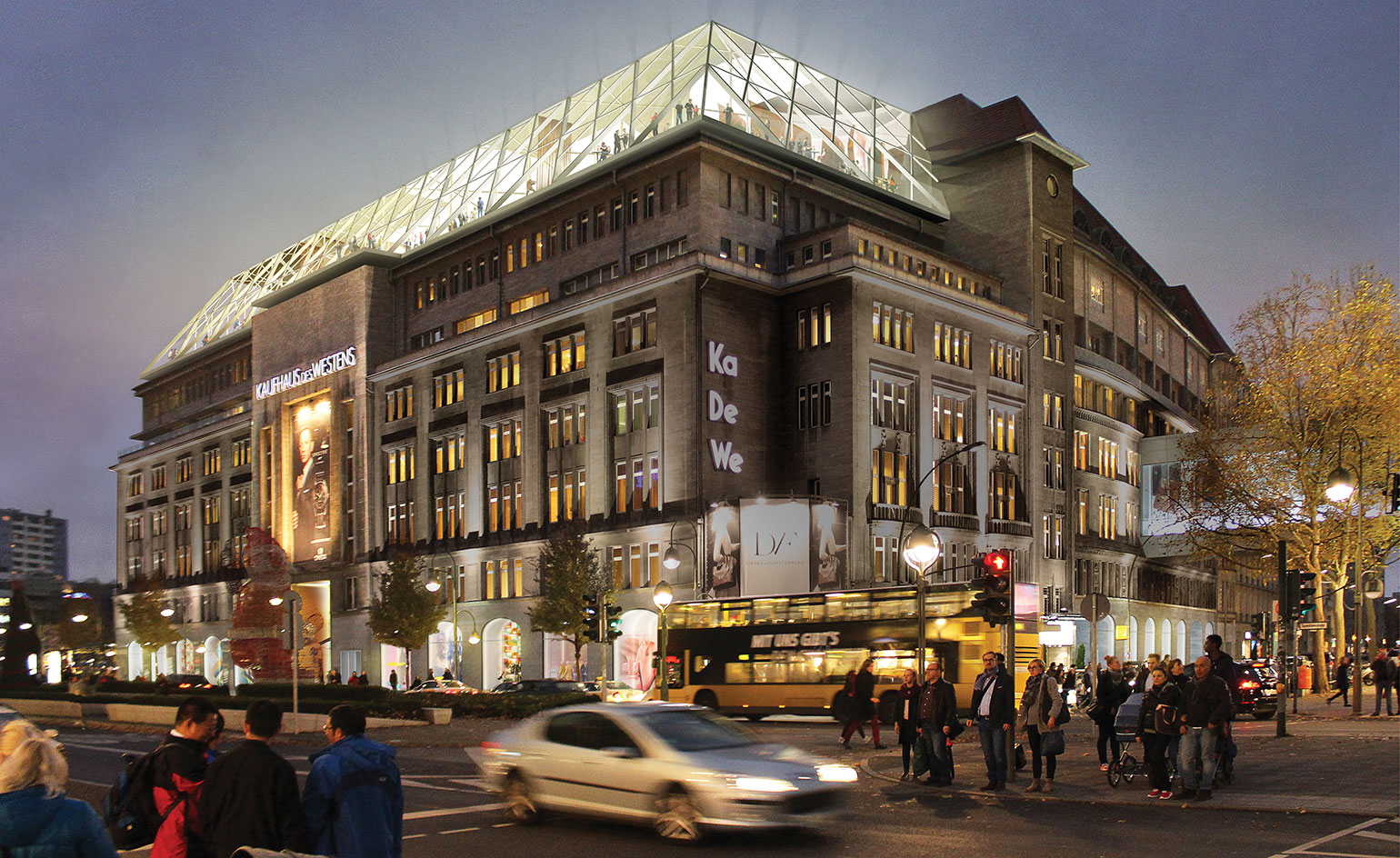
The building, which opened in 1907, needed a strategic architectural update in order to keep up with modern retail's changing world and the needs of contemporary customers
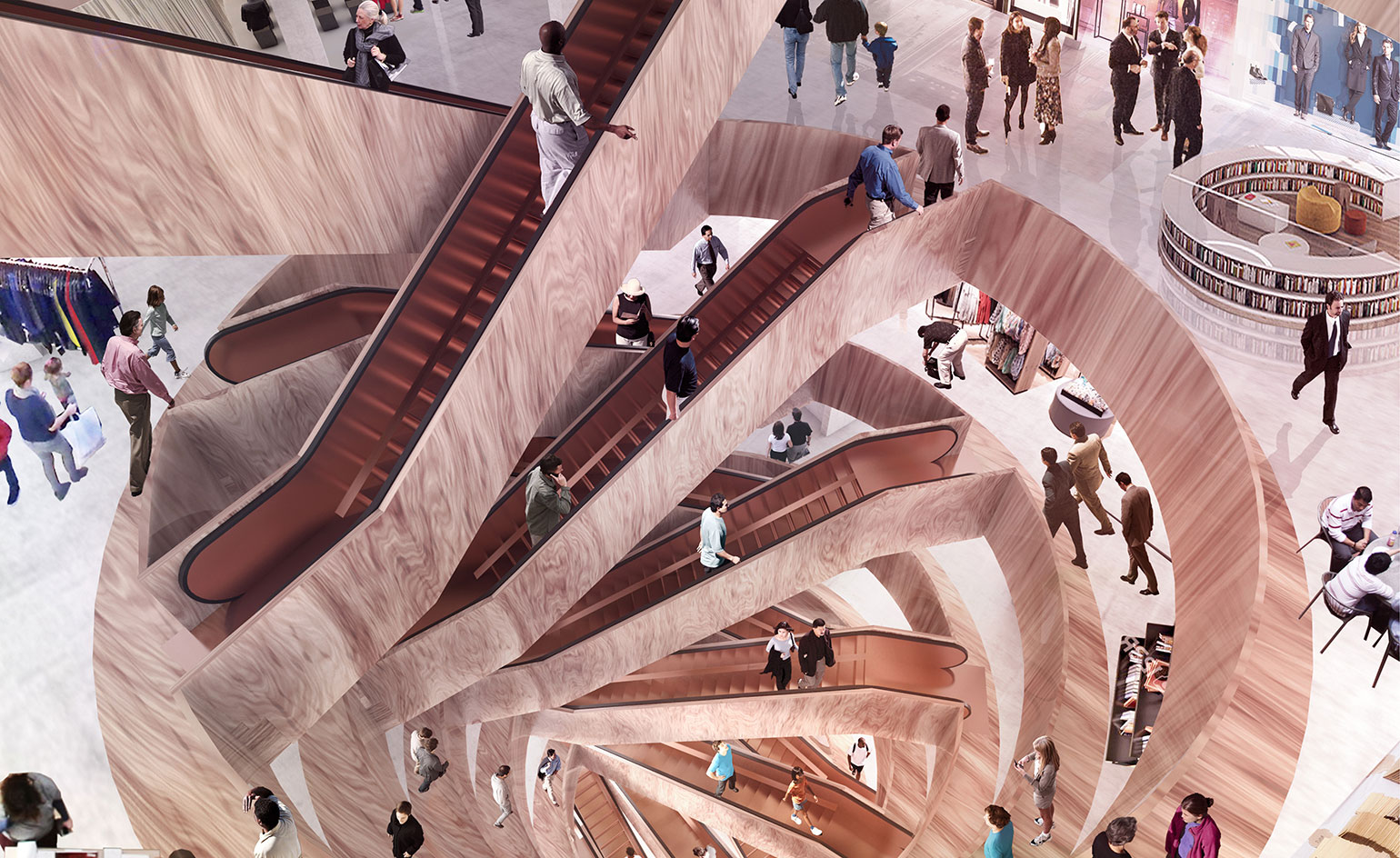
In their new design, OMA broke down the building in four distinct parts, which would help the store become more accessible and navigable
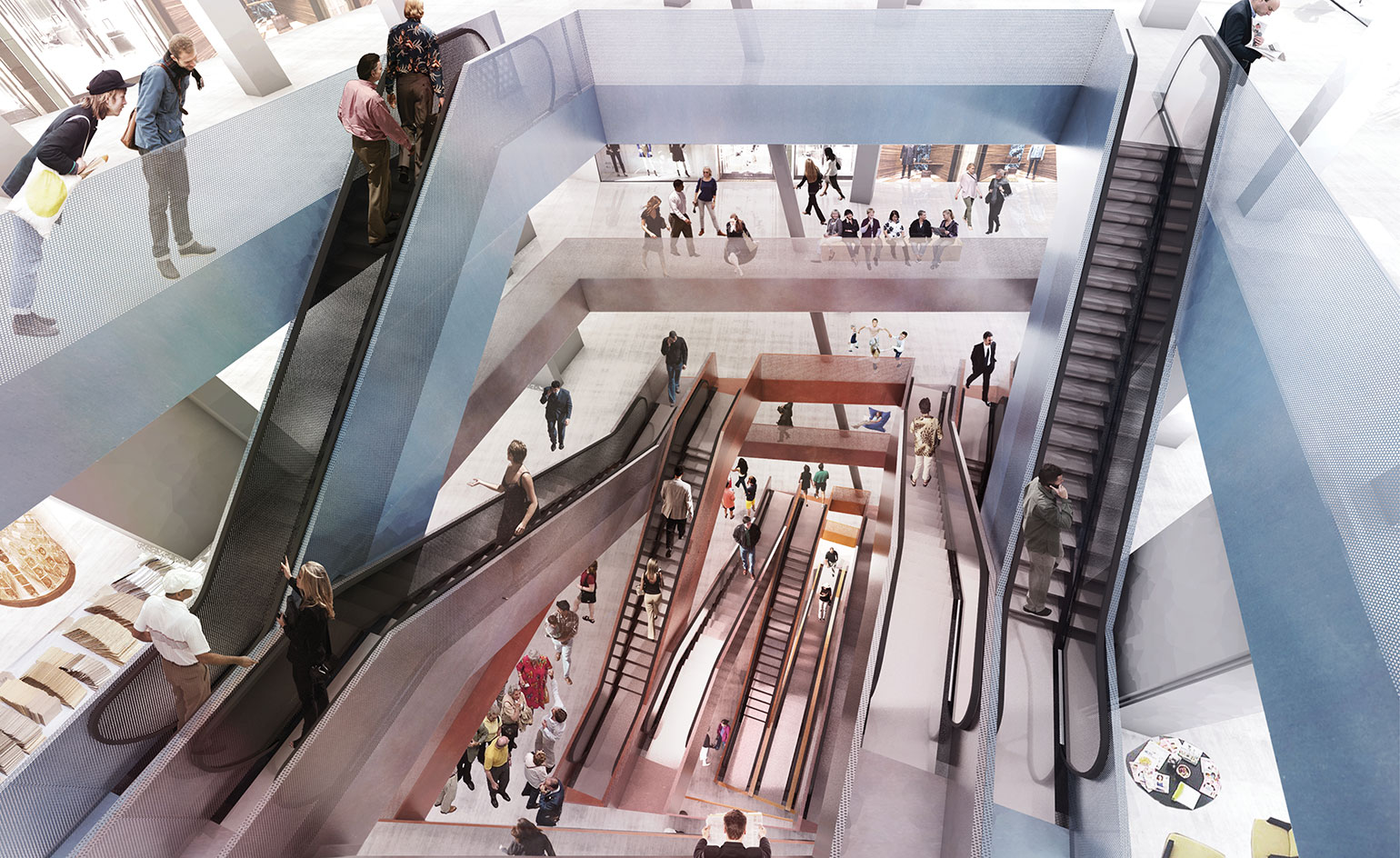
Looking at the large building as a mini city, the architects worked on its urban fabric to adjust its functionality and user experience
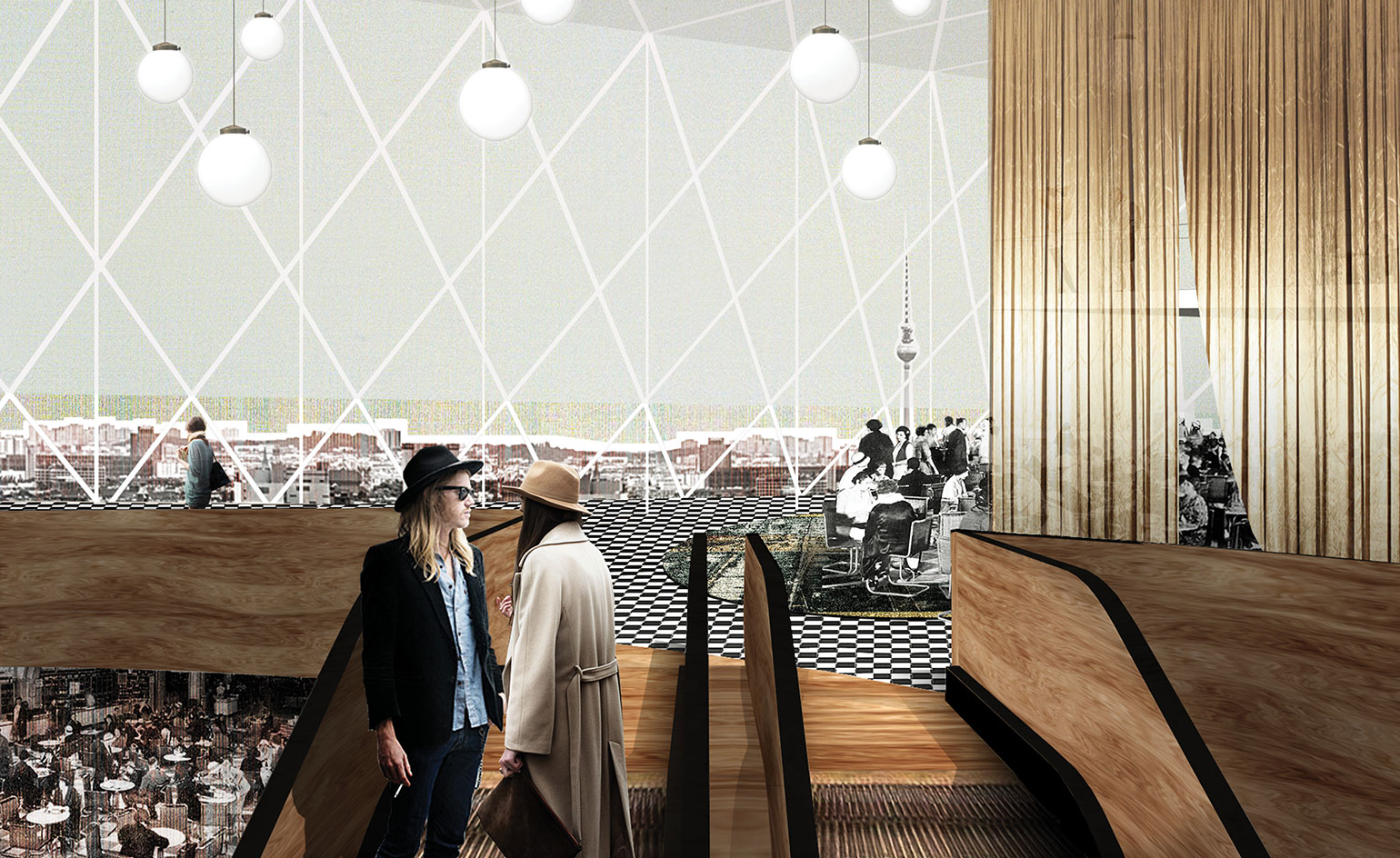
One of the two ongoing projects that OMA are currently handling in Berlin, the project is now in design development
INFORMATION
For more information on OMA visit the website
Images courtesy of OMA
Wallpaper* Newsletter
Receive our daily digest of inspiration, escapism and design stories from around the world direct to your inbox.
Ellie Stathaki is the Architecture & Environment Director at Wallpaper*. She trained as an architect at the Aristotle University of Thessaloniki in Greece and studied architectural history at the Bartlett in London. Now an established journalist, she has been a member of the Wallpaper* team since 2006, visiting buildings across the globe and interviewing leading architects such as Tadao Ando and Rem Koolhaas. Ellie has also taken part in judging panels, moderated events, curated shows and contributed in books, such as The Contemporary House (Thames & Hudson, 2018), Glenn Sestig Architecture Diary (2020) and House London (2022).
-
 Nikos Koulis brings a cool wearability to high jewellery
Nikos Koulis brings a cool wearability to high jewelleryNikos Koulis experiments with unusual diamond cuts and modern materials in a new collection, ‘Wish’
By Hannah Silver
-
 A Xingfa cement factory’s reimagining breathes new life into an abandoned industrial site
A Xingfa cement factory’s reimagining breathes new life into an abandoned industrial siteWe tour the Xingfa cement factory in China, where a redesign by landscape specialist SWA Group completely transforms an old industrial site into a lush park
By Daven Wu
-
 Put these emerging artists on your radar
Put these emerging artists on your radarThis crop of six new talents is poised to shake up the art world. Get to know them now
By Tianna Williams
-
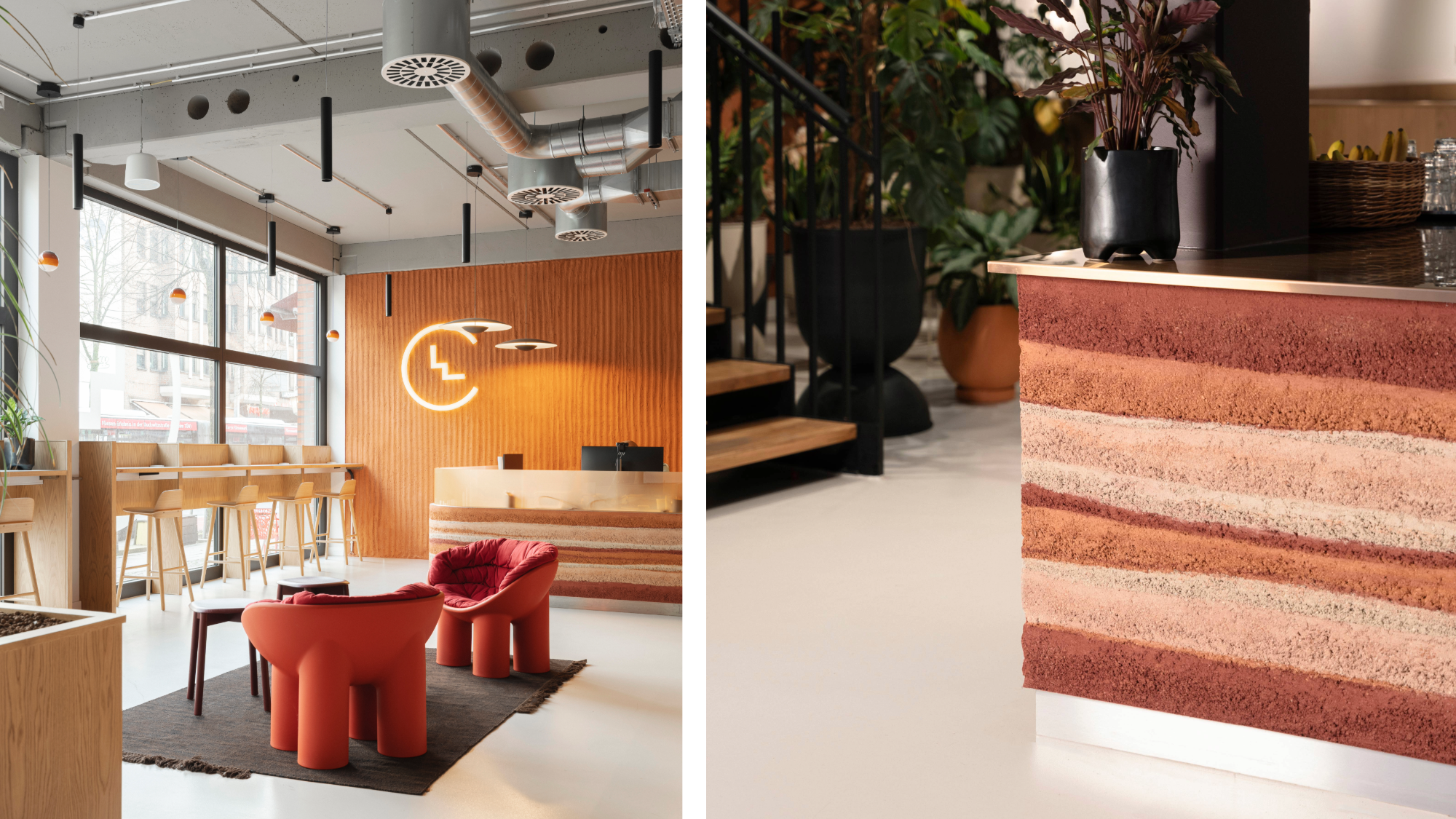 Step inside Clockwise Bremen, a new co-working space in Germany that ripples with geological nods
Step inside Clockwise Bremen, a new co-working space in Germany that ripples with geological nodsClockwise Bremen, a new co-working space by London studio SODA in north-west Germany, is inspired by the region’s sand dunes
By Léa Teuscher
-
 Join our world tour of contemporary homes across five continents
Join our world tour of contemporary homes across five continentsWe take a world tour of contemporary homes, exploring case studies of how we live; we make five stops across five continents
By Ellie Stathaki
-
 A weird and wonderful timber dwelling in Germany challenges the norm
A weird and wonderful timber dwelling in Germany challenges the normHaus Anton II by Manfred Lux and Antxon Cánovas is a radical timber dwelling in Germany, putting wood architecture and DIY construction at its heart
By Ellie Stathaki
-
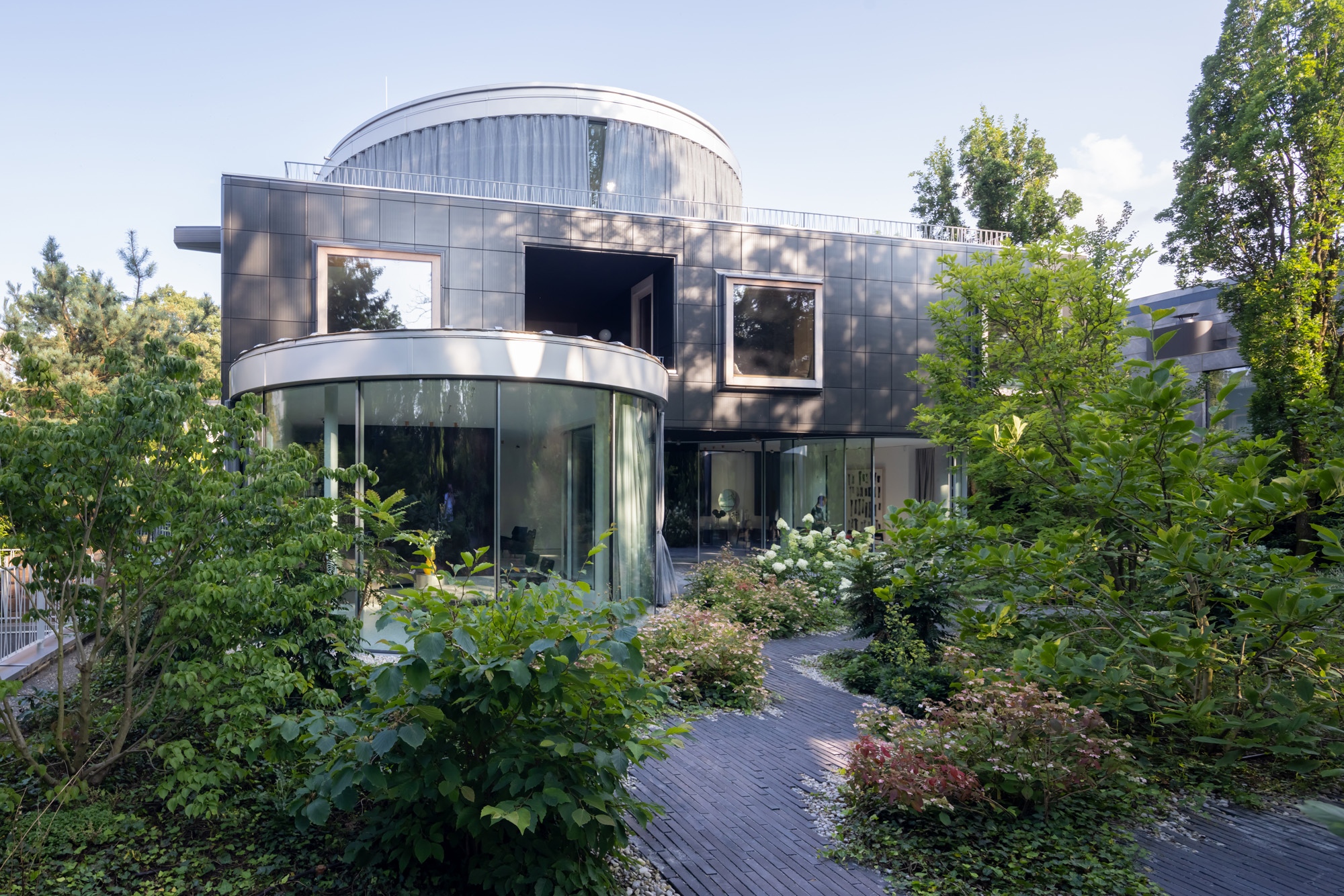 A Munich villa blurs the lines between architecture, art and nature
A Munich villa blurs the lines between architecture, art and natureManuel Herz’s boundary-dissolving Munich villa blurs the lines between architecture, art and nature while challenging its very typology
By Beth Broome
-
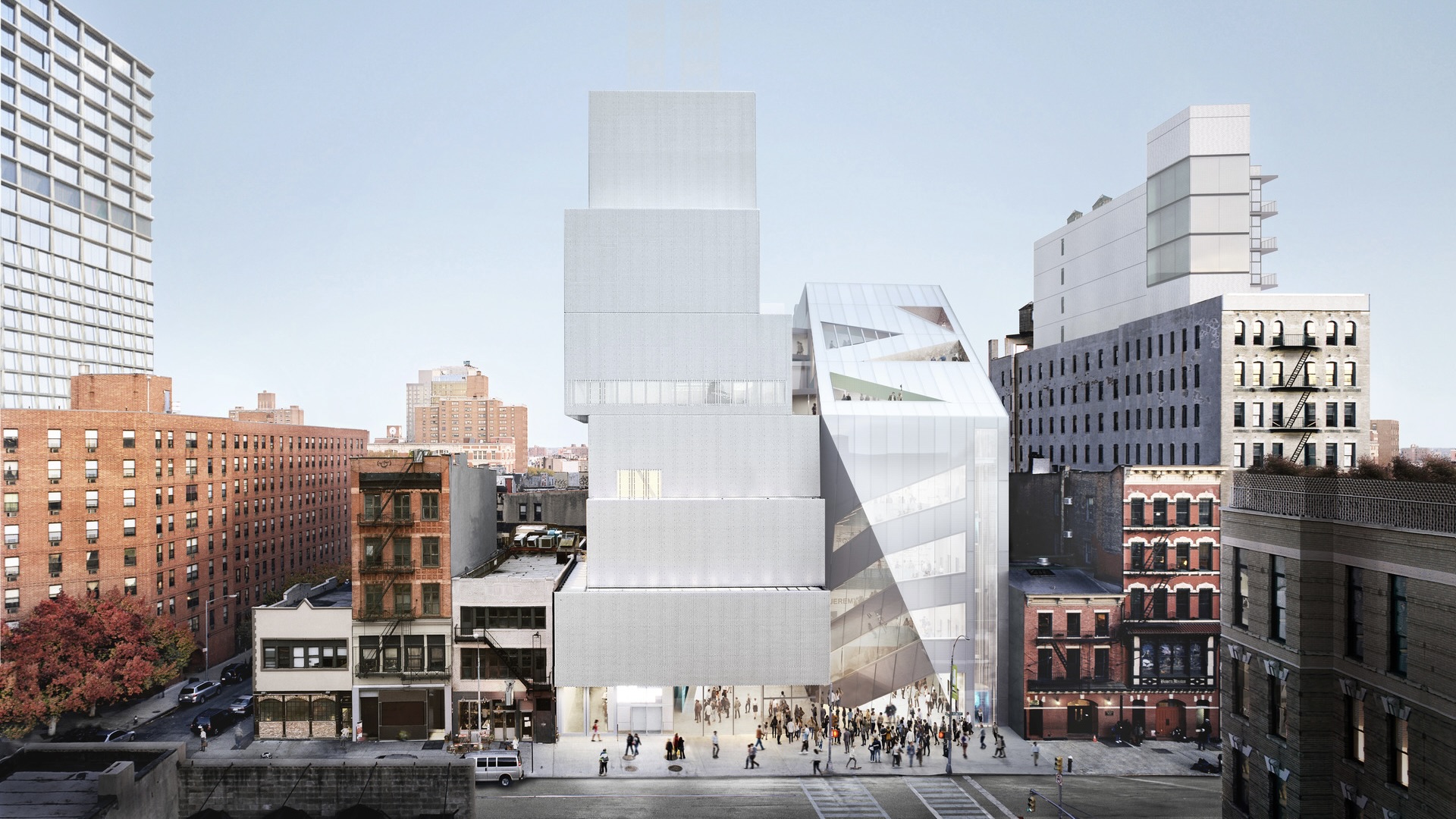 NYC's The New Museum announces an OMA-designed extension
NYC's The New Museum announces an OMA-designed extensionOMA partners including Rem Koolhas and Shohei Shigematsu are designing a new building for Manhattan's only dedicated contemporary art museum
By Anna Solomon
-
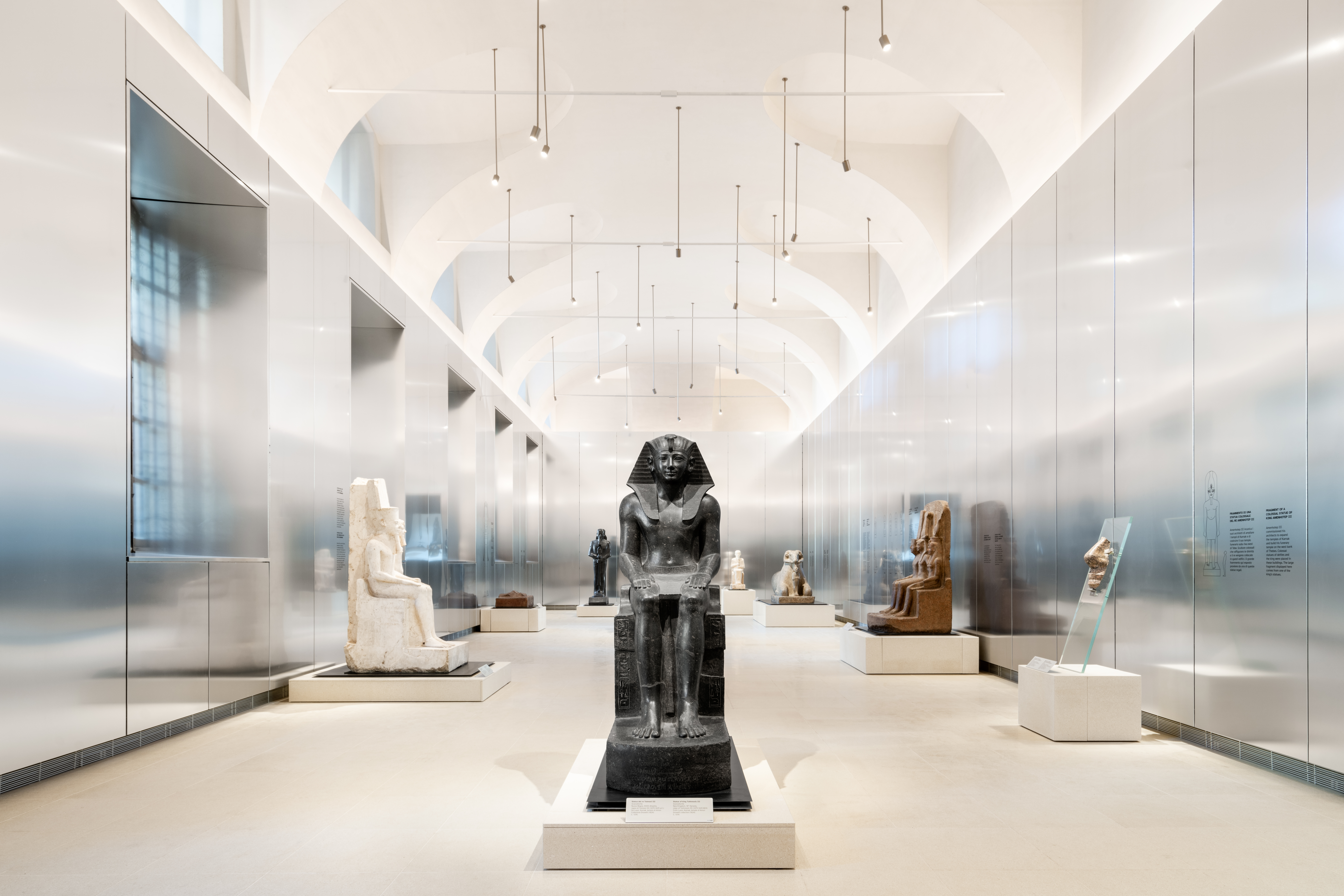 Turin’s Museo Egizio gets an OMA makeover for its bicentenary
Turin’s Museo Egizio gets an OMA makeover for its bicentenaryThe Gallery of the Kings at Turin’s Museo Egizio has been inaugurated after being remodelled by OMA, in collaboration with Andrea Tabocchini Architecture
By Smilian Cibic
-
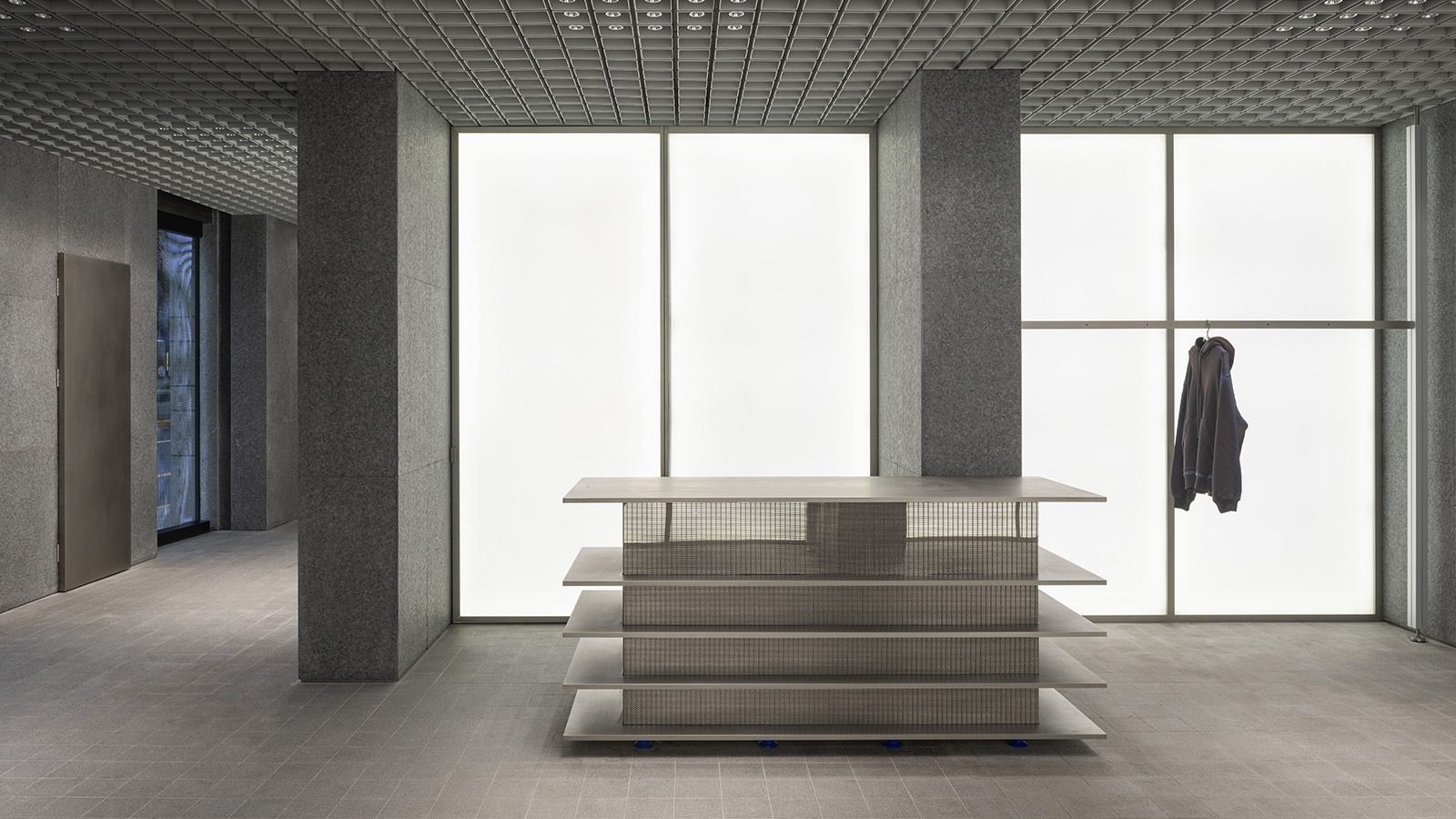 Raw, refined and dynamic: A-Cold-Wall*’s new Shanghai store is a fresh take on the industrial look
Raw, refined and dynamic: A-Cold-Wall*’s new Shanghai store is a fresh take on the industrial lookA-Cold-Wall* has a new flagship store in Shanghai, designed by architecture practice Hesselbrand to highlight positive spatial and material tensions
By Tianna Williams
-
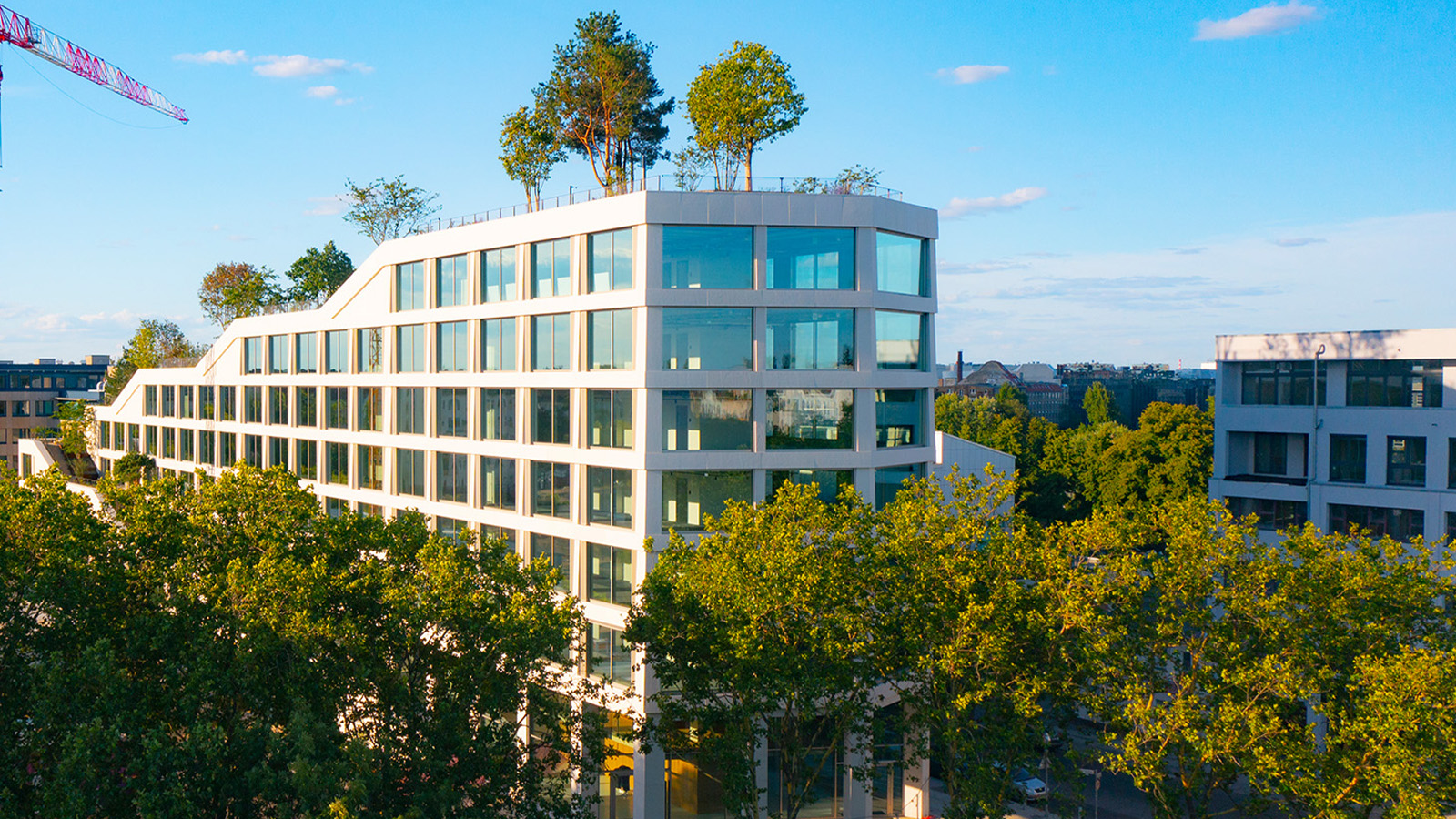 A Berlin park atop an office building offers a new model of urban landscaping
A Berlin park atop an office building offers a new model of urban landscapingA Berlin park and office space by Grüntuch Ernst Architeken and landscape architects capattistaubach offer a symbiotic relationship between urban design and green living materials
By Michael Webb