On the rise: Renzo Piano set to transform an Athenian parking lot into cultural hub
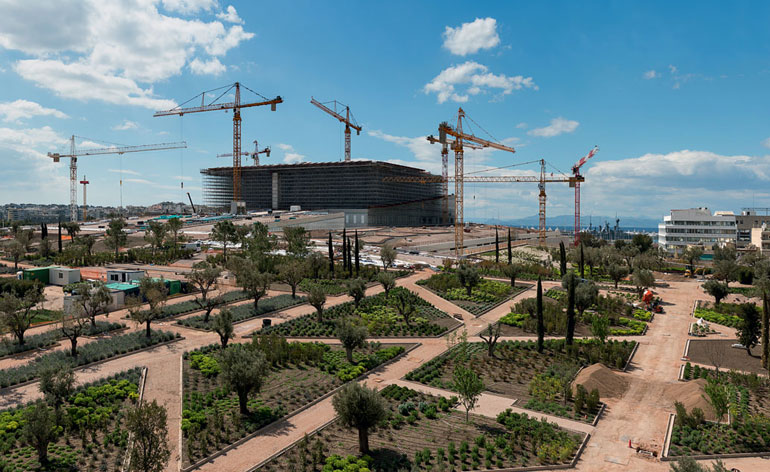
Taking its name from its Mediterranean vistas, the Athenian district of Kallithea (‘beautiful view’) is strategically situated at the southern edge of the Greek capital, looking out towards Faliro Bay and Piraeus. Great sea views might once have been one of its key assets, but for the better part of the last half-century, they have been obstructed by a wave of urbanization, with polykatoikies (the typical local apartment blocks) taking up much of the free space. Having sacrificed green and open areas, as well as those coveted sea views, Kallithea is now one of the most densely populated municipalities in Greece.
Renzo Piano’s ambitious scheme for the Stavros Niarchos Foundation Cultural Centre is set to change this. Comprising the National Library of Greece and the Greek National Opera in a 170,000 sq m landscaped park, this new complex is located some 4km south of the city centre and aims to restore the long lost connection between Kallithea, and consequently Athens, and the sea.
The project was born in the late 1990s, when first the National Library and then the Greek National Opera approached the Stavros Niarchos Foundation (SNF), the philanthropic organization set up by Greek shipping magnate Stavros Spyros Niarchos (1909-1996), for financial help in order to upgrade their facilities. The foundation decided to combine the two requests, add a public park and launch an international competition for the project – the largest and most complex of its kind for them. The chosen site was an area of 211,000 sq m in southern Kallithea that served as a parking lot during the 2004 Athens Olympics. The Renzo Piano Building Workshop won the commission in 2008.
Piano’s clever proposal revolves around an artificial hill looking out towards the sea. It reaches a height of 32m and partly becomes the cultural complex’s accessible green roof. The centre sits at the site’s southernmost point and includes the project’s two main functions, placed within two wings. It marks the culmination of the park’s gentle slope and offers great views of the sea. The connection to the sea is further underlined by the presence of the esplanade, a brand new, 30m-wide canal that will run along the site’s main north-south pedestrian axis.
The opera comprises two auditoriums of 400 and 1,400 seats, while the library will be a valuable public resource. A striking, glass-enclosed, multifunctional space, called the Lighthouse, will offer 360-degree views of Athens and the sea. The two wings are united by a central open-air public space, the Agora, as well as several shared exhibition and conference rooms, a café and a bookstore.
The complex was built using the foundation’s funds, but upon completion, it will be donated to the Greek state. Not only will it add an important cultural and educational dimension to the area, but the design is also packed with eco-friendly elements, from solar panels and water recycling, to the canal, which can be used as an anti-flooding measure for the whole site. ‘We would like the project to become a beacon of sustainability,’ explains SNF’s chief technical officer Theodore Maravelias. ‘We wanted that right from the start and we chose the architects with that in mind. And this decision is not about winning awards – it was an integral part that defined the project from its very birth.’
The centre promises a new, important green hub for Athens – one of its largest – and the densely built city desperately needs it. A striking 85 per cent of the site is devoted to the park, designed by landscape firm Deborah Nevins & Associates. ‘It is important to not think of the park as simply the main building’s outside space,’ says Maravelias. ‘It is more like a park that accommodates a complex of buildings in one of its corners.’
The complex may not be ready for delivery until spring 2016 (with the official opening planned for the following year), but its positive ripple effect is already being felt in the wider area. Extra care has been taken for the construction to be respectful of the residential areas around it, and a programme of events on site draws in the locals. ‘It is such a big and complex project, but we had no complaints whatsoever,’ says Maravelias. ‘The state and local municipalities embraced it and saw it as a central landmark to the wider development of this part of Athens.’ Indeed, a few years after Piano’s appointment, his office was commissioned for a masterplan study that involves the future redevelopment of the nearby Faliro Bay seafront – possibly the next stage in the area’s transformation.
As originally featured in the October 2015 issue of Wallpaper* (W*199)
INFORMATION
For more information, visit the Renzo Piano Building Workshop website, or the Stavros Niarchos Foundation Cultural Centre website
Wallpaper* Newsletter
Receive our daily digest of inspiration, escapism and design stories from around the world direct to your inbox.
Ellie Stathaki is the Architecture & Environment Director at Wallpaper*. She trained as an architect at the Aristotle University of Thessaloniki in Greece and studied architectural history at the Bartlett in London. Now an established journalist, she has been a member of the Wallpaper* team since 2006, visiting buildings across the globe and interviewing leading architects such as Tadao Ando and Rem Koolhaas. Ellie has also taken part in judging panels, moderated events, curated shows and contributed in books, such as The Contemporary House (Thames & Hudson, 2018), Glenn Sestig Architecture Diary (2020) and House London (2022).
-
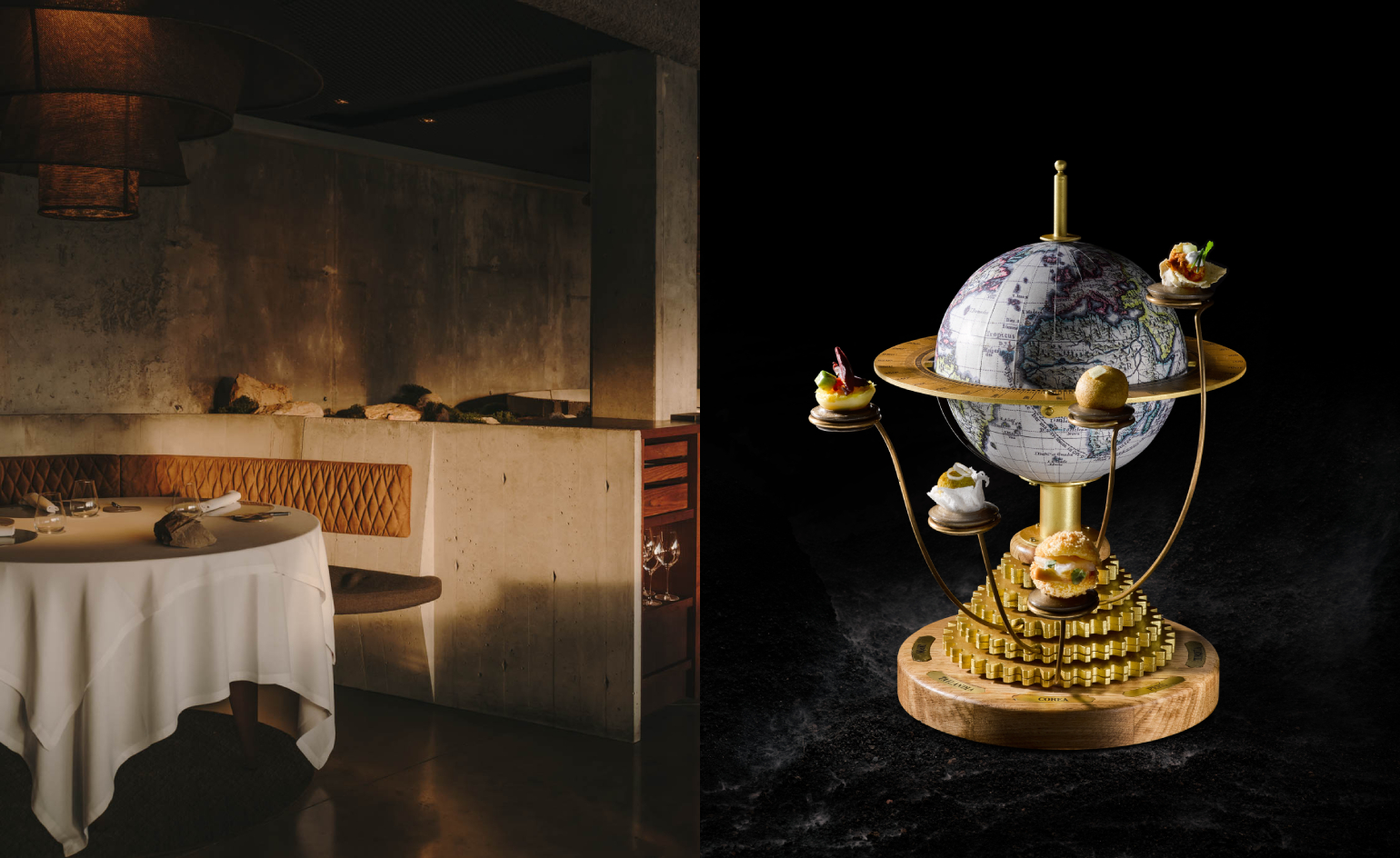 Esperit Roca is a restaurant of delicious brutalism and six-course desserts
Esperit Roca is a restaurant of delicious brutalism and six-course dessertsIn Girona, the Roca brothers dish up daring, sensory cuisine amid a 19th-century fortress reimagined by Andreu Carulla Studio
By Agnish Ray Published
-
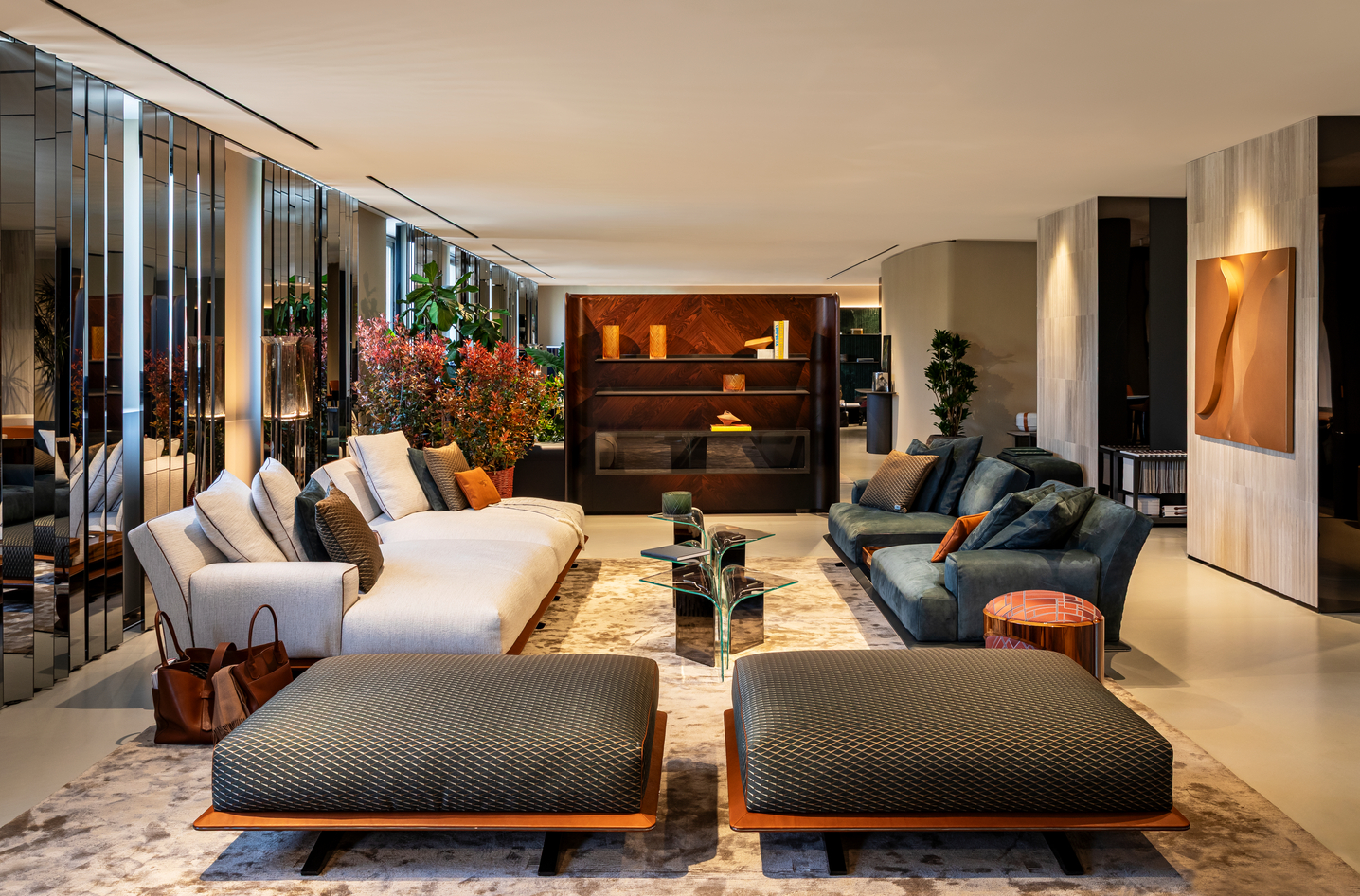 Bentley’s new home collections bring the ‘potency’ of its cars to Milan Design Week
Bentley’s new home collections bring the ‘potency’ of its cars to Milan Design WeekNew furniture, accessories and picnic pieces from Bentley Home take cues from the bold lines and smooth curves of Bentley Motors
By Anna Solomon Published
-
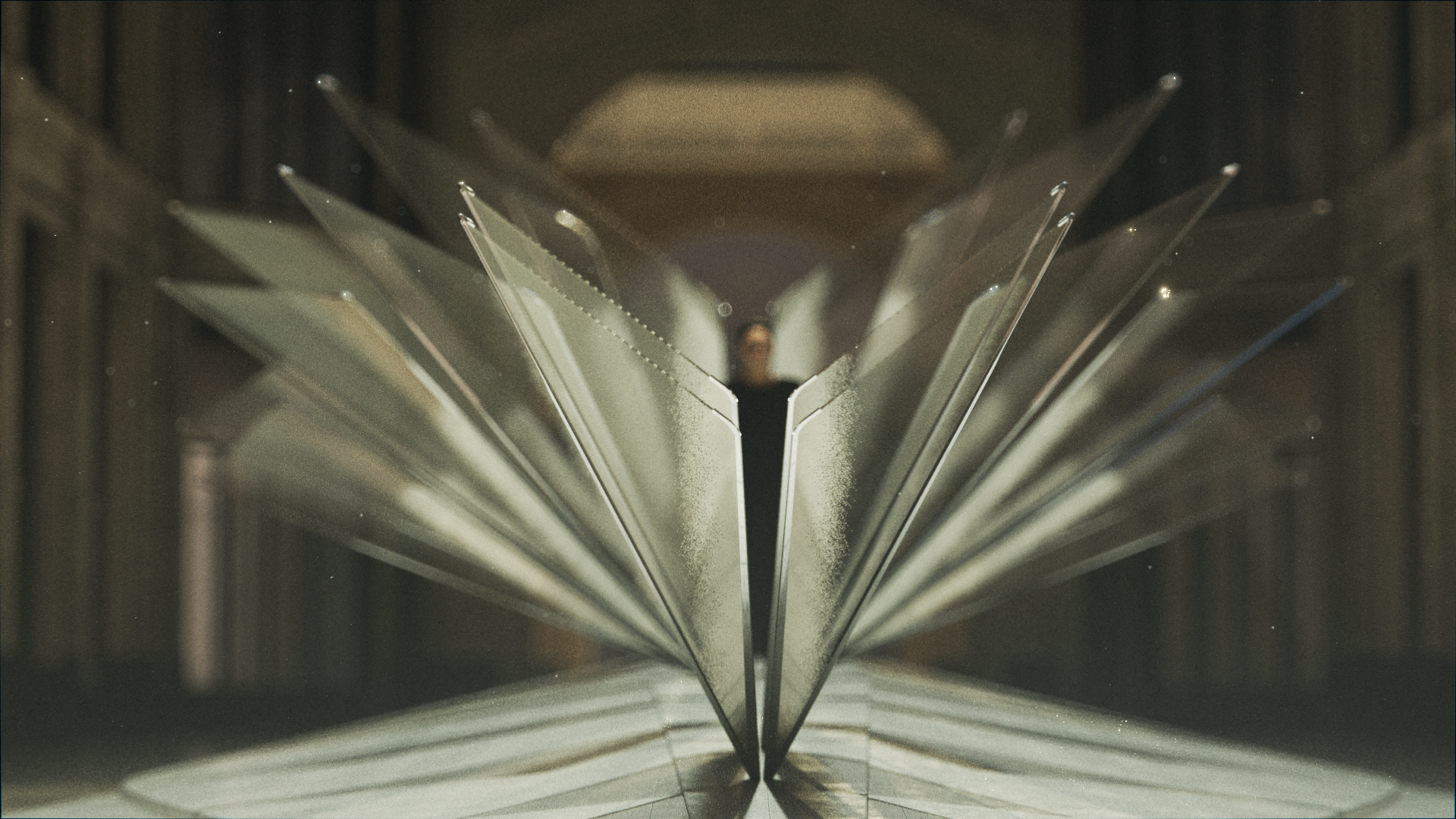 Asus chose Milan Design Week as the springboard for its new high-end Zenbooks
Asus chose Milan Design Week as the springboard for its new high-end ZenbooksMilan Design Week 2025 saw Asus collaborate with Studio INI to shape an installation honouring the slimline new Zenbook Ceraluminum Signature Edition laptop series
By Craig McLean Published
-
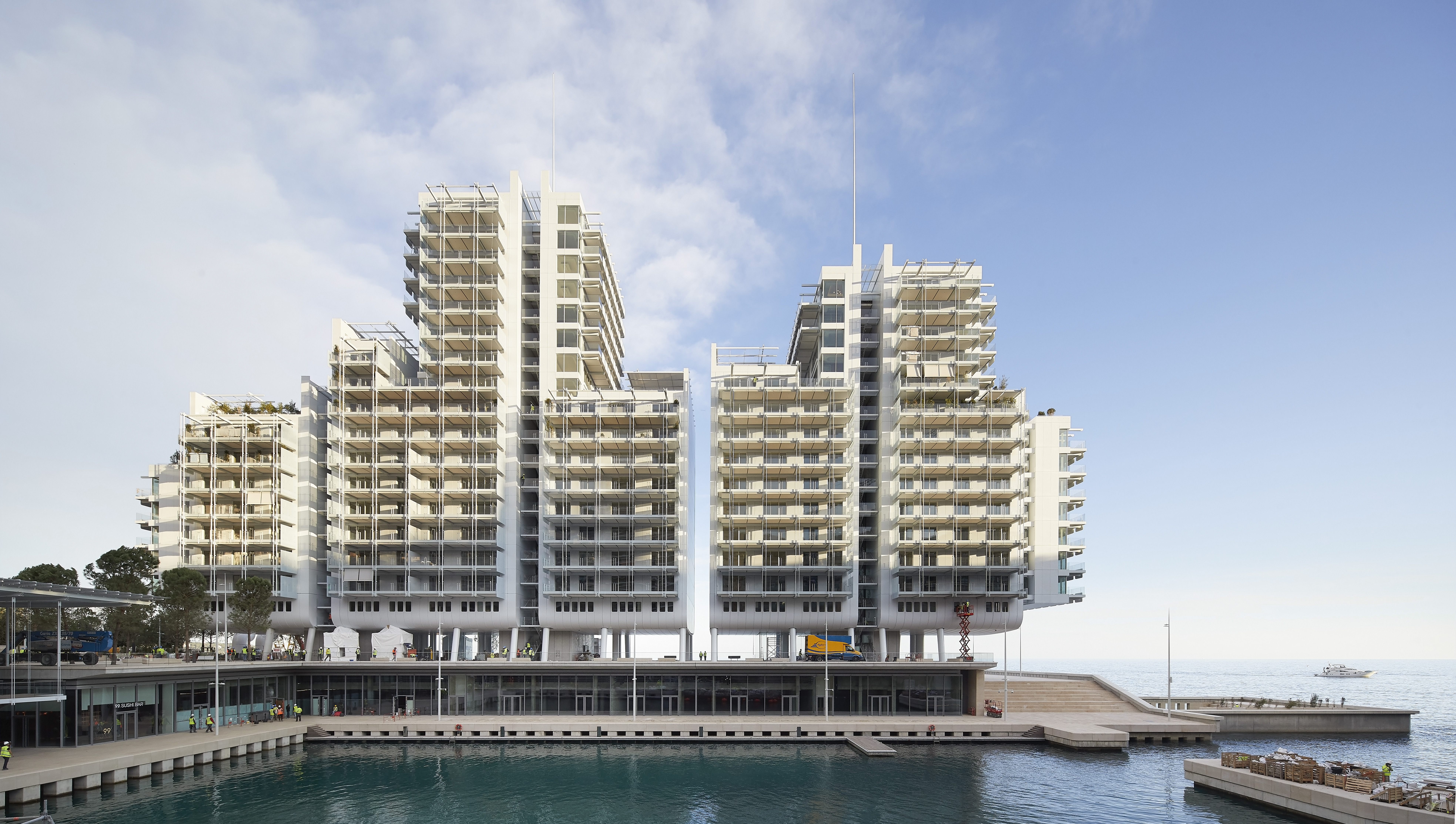 We tour Monaco’s Mareterra neighbourhood: where minimalist architecture and marine research meet
We tour Monaco’s Mareterra neighbourhood: where minimalist architecture and marine research meetMareterra, a contemporary enclave with designs by Renzo Piano offers homes, a new coastal promenade, a dynamic Alexander Calder sculpture and an atmospheric social hub extending the breezy, minimalist spirit of Larvotto Beach
By Harriet Thorpe Published
-
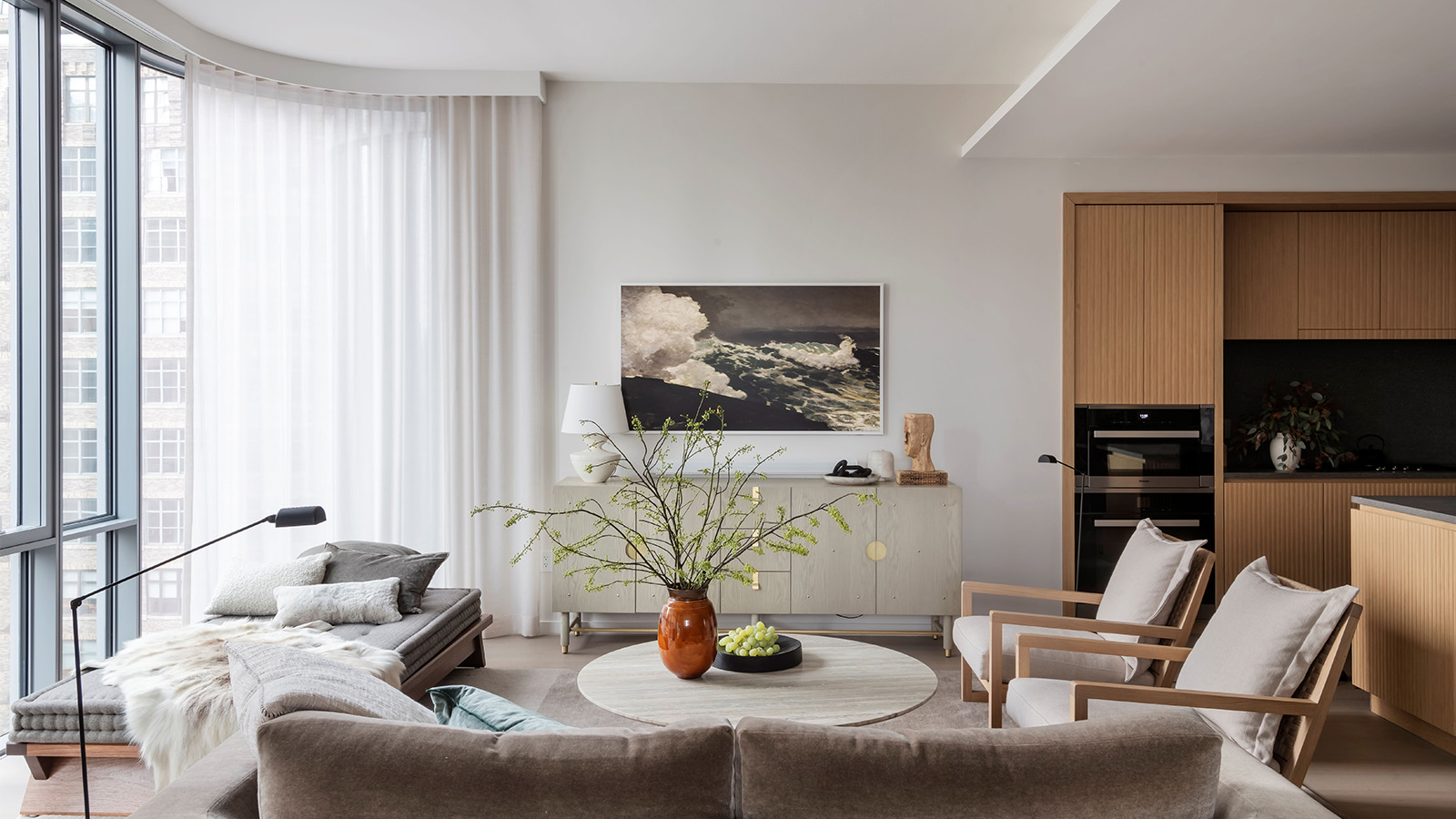 Designer Holly Waterfield creates luxurious pied-à-terre in Renzo Piano Manhattan high-rise
Designer Holly Waterfield creates luxurious pied-à-terre in Renzo Piano Manhattan high-riseA private residence by Holly Waterfield Interior Design in Renzo Piano's skyscraper 565 Broome Soho blends a sense of calm and cosiness with stunning city views
By Léa Teuscher Published
-
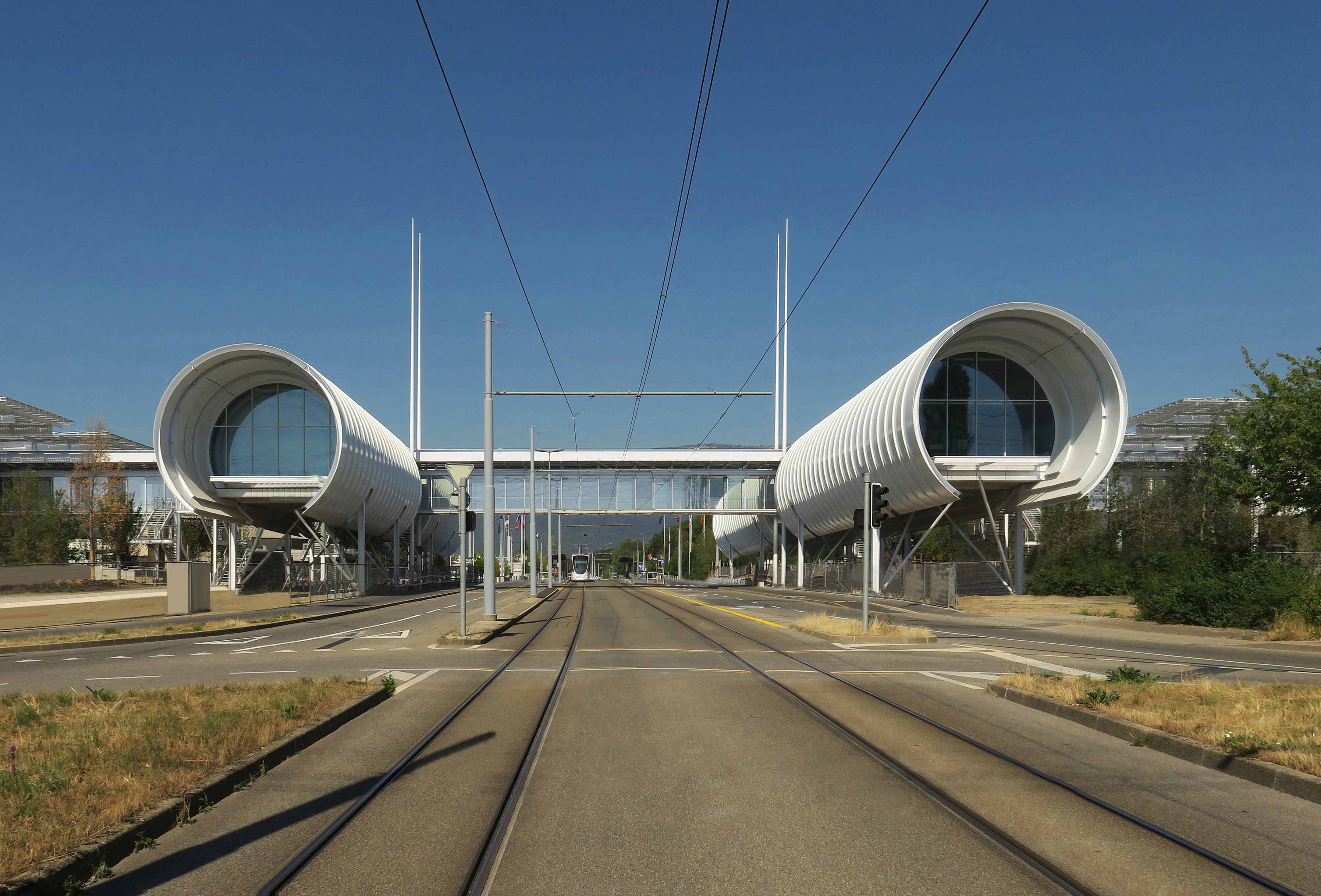 CERN Science Gateway: behind the scenes at Renzo Piano’s campus in Geneva
CERN Science Gateway: behind the scenes at Renzo Piano’s campus in GenevaCERN Science Gateway by Renzo Piano Building Workshop announces opening date in Switzerland, heralding a new era for groundbreaking innovation
By Ellie Stathaki Published
-
 Renzo Piano’s GES-2 V-A-C House of Culture opens in Moscow
Renzo Piano’s GES-2 V-A-C House of Culture opens in MoscowThe V-A-C Foundation celebrates its new design by Renzo Piano – the GES-2 House of Culture in Moscow, set in a former power station
By Amah-Rose Abrams Last updated
-
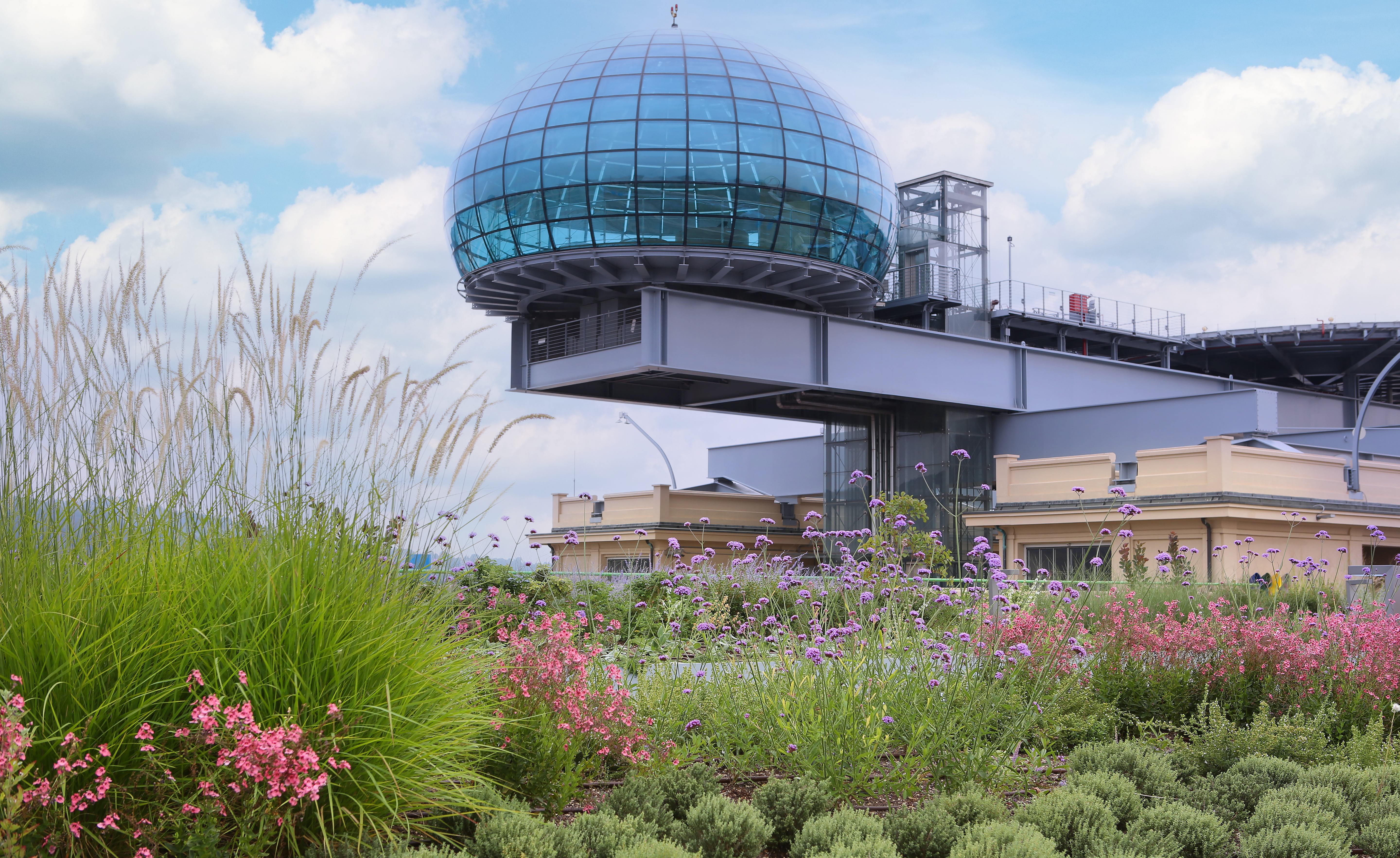 Fiat’s iconic modernist factory hosts new urban oasis
Fiat’s iconic modernist factory hosts new urban oasisFiat’s former Lingotto factory and test track are transformed into Europe’s largest hanging garden – a new urban oasis for Turin
By Jonathan Bell Last updated
-
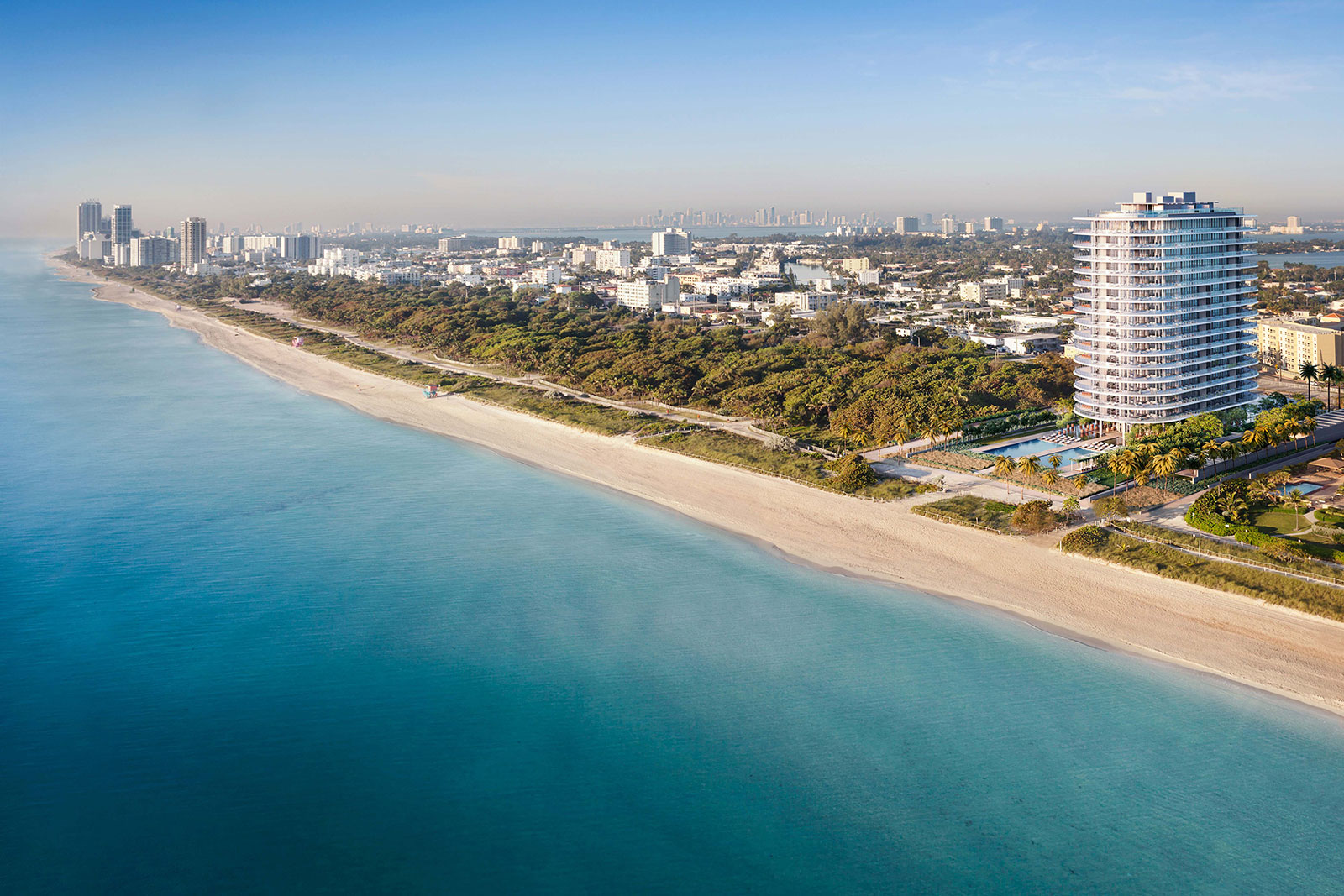 The buildings adding a new dimension to Miami’s skyline
The buildings adding a new dimension to Miami’s skylineAs the Florida city’s architecture boom continues apace, here’s what’s next
By Jessica Klingelfuss Last updated
-
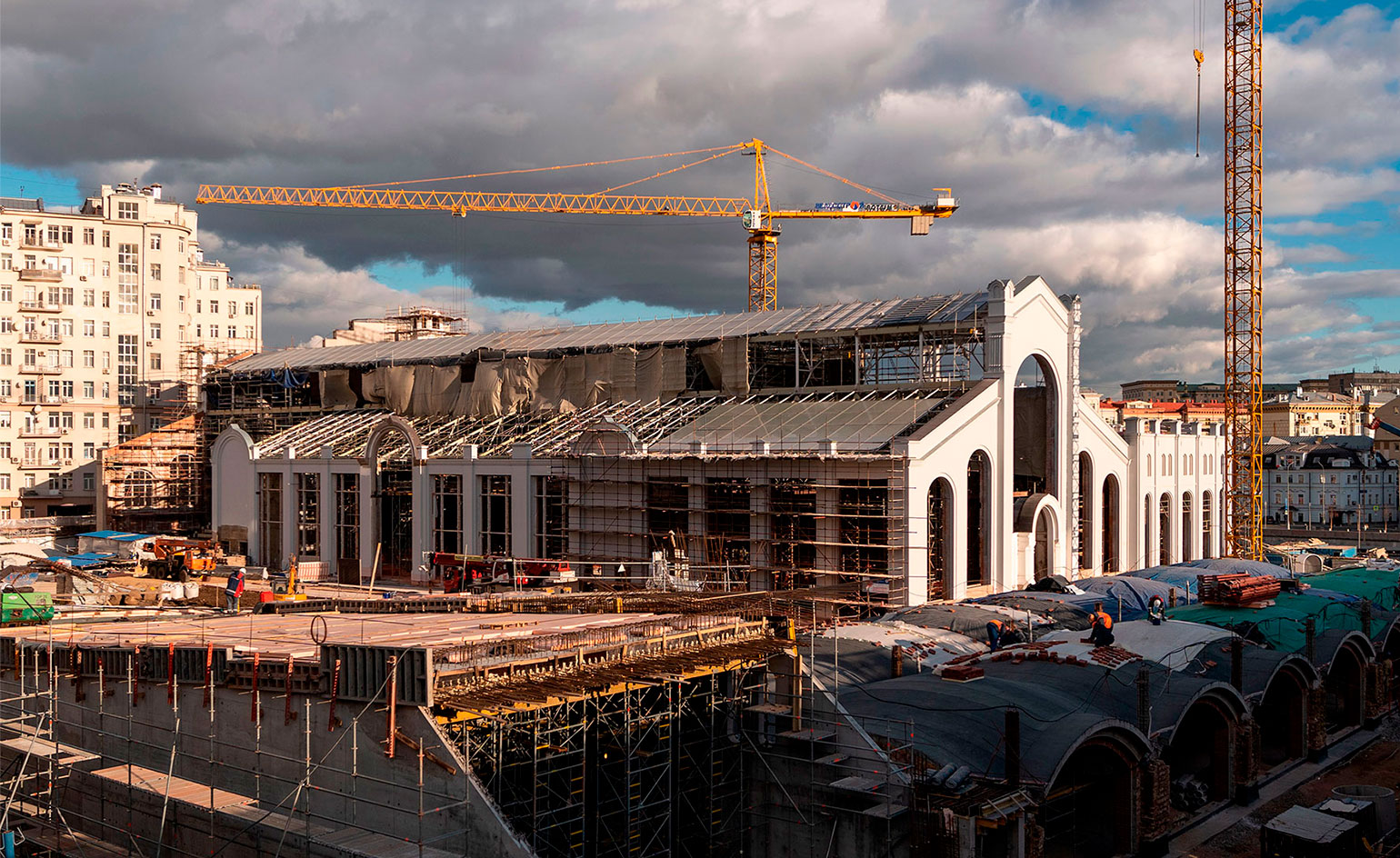 Renzo Piano’s GES-2 is a site of wonder
Renzo Piano’s GES-2 is a site of wonderThe GES-2's building site in Moscow is so glorious the half-constructed structure has already got the design world talking
By Tom Seymour Last updated
-
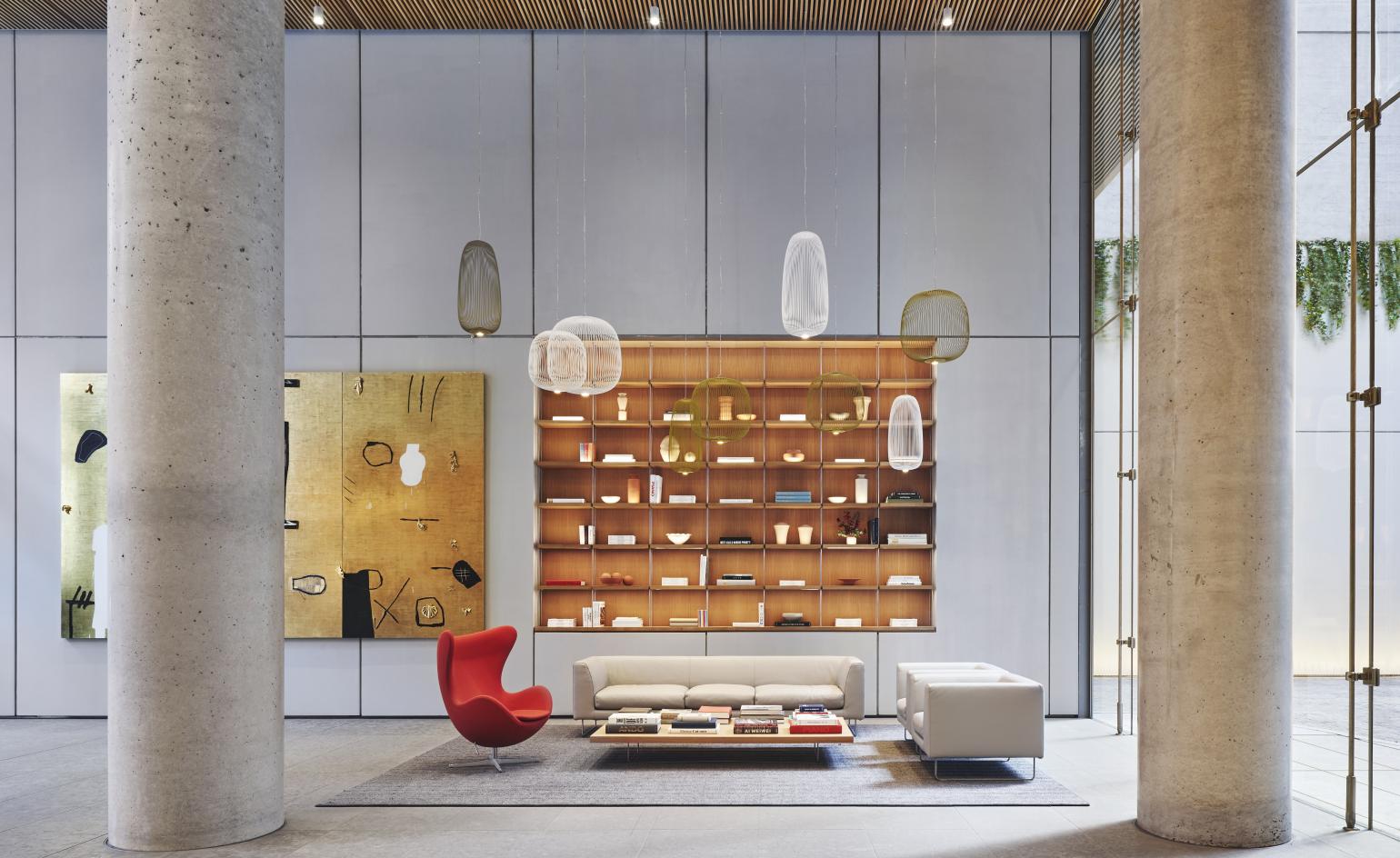 Newly completed 565 Broome by Renzo Piano is SoHo’s tallest residential building
Newly completed 565 Broome by Renzo Piano is SoHo’s tallest residential building565 Broome, Renzo Piano Building Workshop's latest residential tower in New York may be SoHo's tallest, but it remains refined and understated thanks to the Italian architect's masterful design
By Siska Lyssens Published