Crown jewel: One Crown Place hosts a distilled collection of Wallpaper* Handmade projects

Joining the ranks of Mayfair, Shibuya and Tribeca, Shoreditch is fast becoming one of the world’s most sought-after addresses. Rubber-stamping the east London district’s cultural journey from Victorian slum land to 21st-century luxury destination is One Crown Place, an ambitious £500m development. Fittingly for the culturally minded concept, it currently hosts a distilled collection of Wallpaper* Handmade projects.
Intent on creating a London landmark, the project’s Malaysian developer, AlloyMtd, commissioned international firm Kohn Pedersen Fox (KPF), whose portfolio features some of the world’s most spectacular modern buildings, including the Heron Tower in London, the Shanghai World Financial Centre, and One Vanderbilt, the second tallest skyscraper in New York. KPF’s task was to design two residential towers comprising 246 private apartments (with interiors designed by Bowler James Brindley and Studio Ashby) located above a podium office space to meet the requirements of modern day occupiers who want to live and work in the same area.
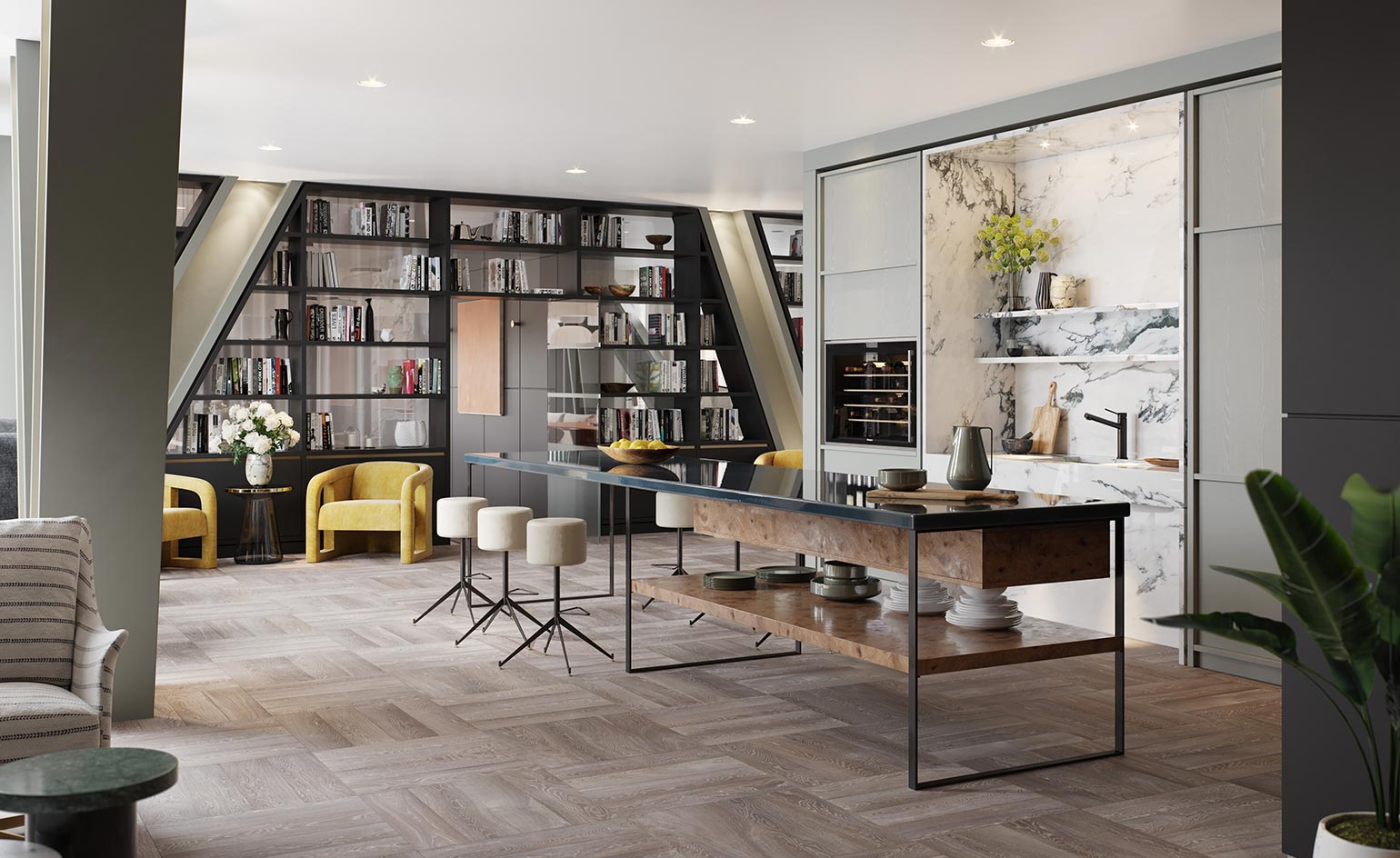
A shared kitchen in the residents' amenity space
Alongside the twin skyscrapers, a sensitively restored 22,000 sq ft row of Georgian houses will be home to a residents’ clubhouse and a boutique hotel. Reflecting the tones of the Georgian buildings’ brickwork, One Crown Place’s towers will be clad in terracotta. ‘This project means a very great deal to me,’ says John Bushell, principal at KPF. ‘We are a modernist firm and embrace modern architecture, but we feel buildings should have soul, character, humanity and a rich spatial experience. Our vision for One Crown Place was to respect its context, using the buildings and materials of the past, and evolve this into an innovative design that will transform the area.’
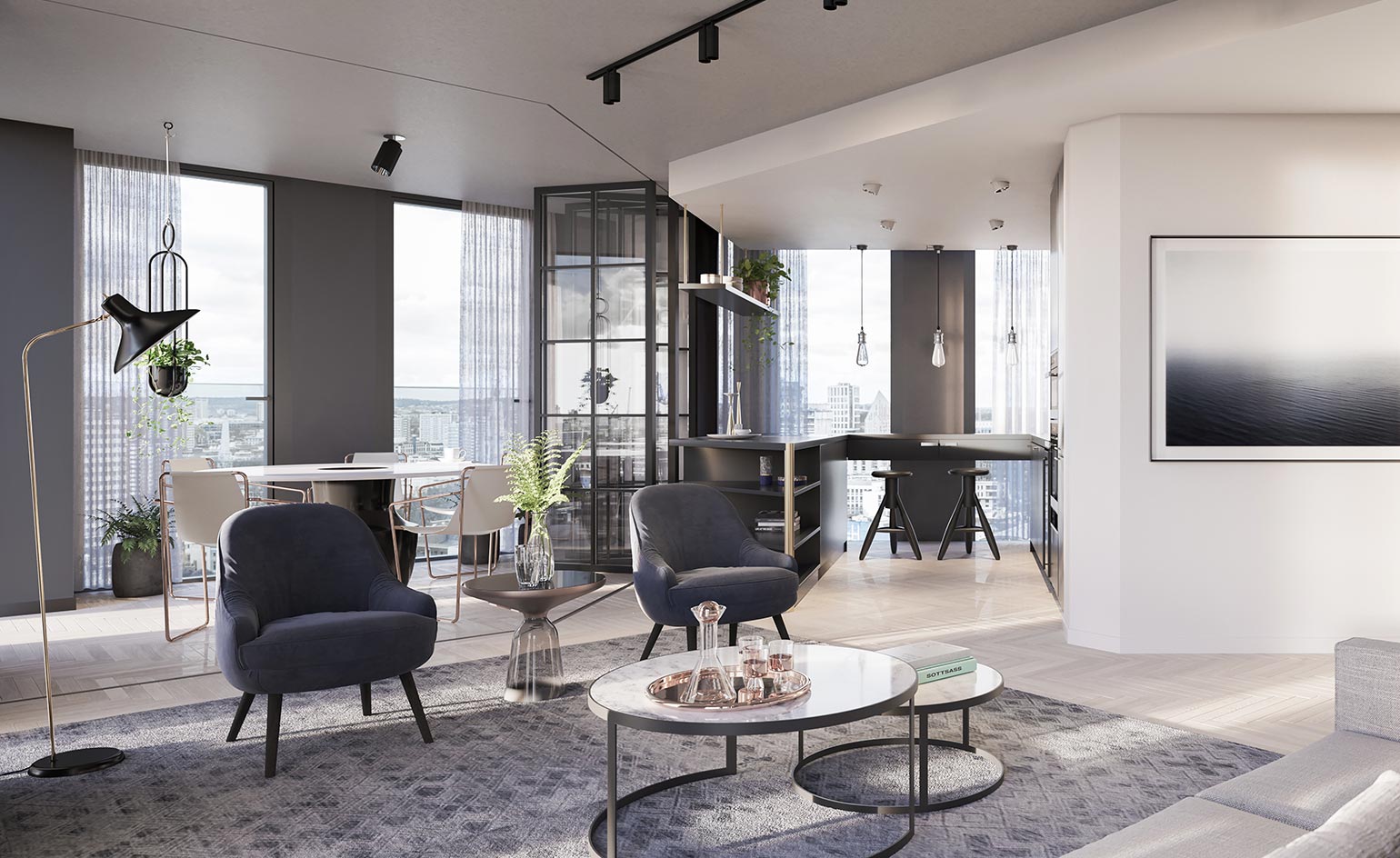
Living room and kitchen view in a dual aspect apartment.
Reflecting the project’s cultural commitment, the development’s marketing suite is currently playing host to a boutique edition of Wallpaper* Handmade. Featuring a specially curated, distilled collection of items selected from our annual salute to creativity, craftsmanship and collaboration at Salone del Mobile in Milan, Wallpaper* Handmade at One Crown Place will include contributions from the likes of Christophe Delcourt, Agresti, Kristina Dam and Gaia & Gino.
The collection of pieces, exhibited in pairs and showcased over 12 months during 2017, is now open for viewing. Investors, entrepreneurs, high-minded homemakers, international hipsters and local cutesters, you’re all welcome. This is Shoreditch, after all…
As originally featured in the March 2017 issue of Wallpaper* (W*216)
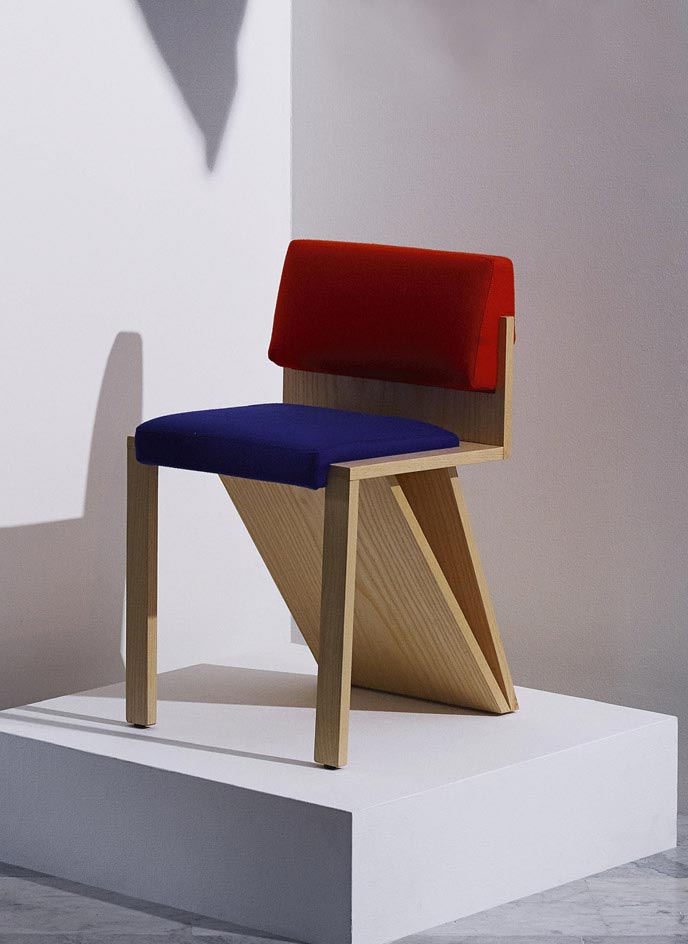
The Wallpaper* Handmade exhibitio includes past projects, such as the ’Jolie Jolly’ chair, by Thierry Dreyfus and Yota Design.
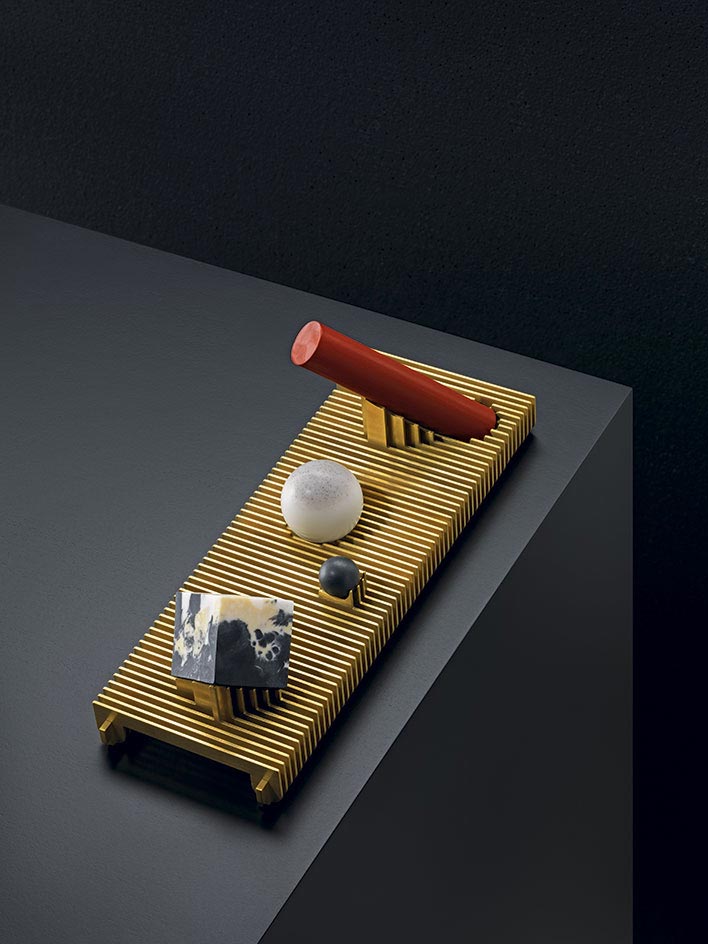
‘Rock Garden’ soap, by Pelle and ER Butler & Co.
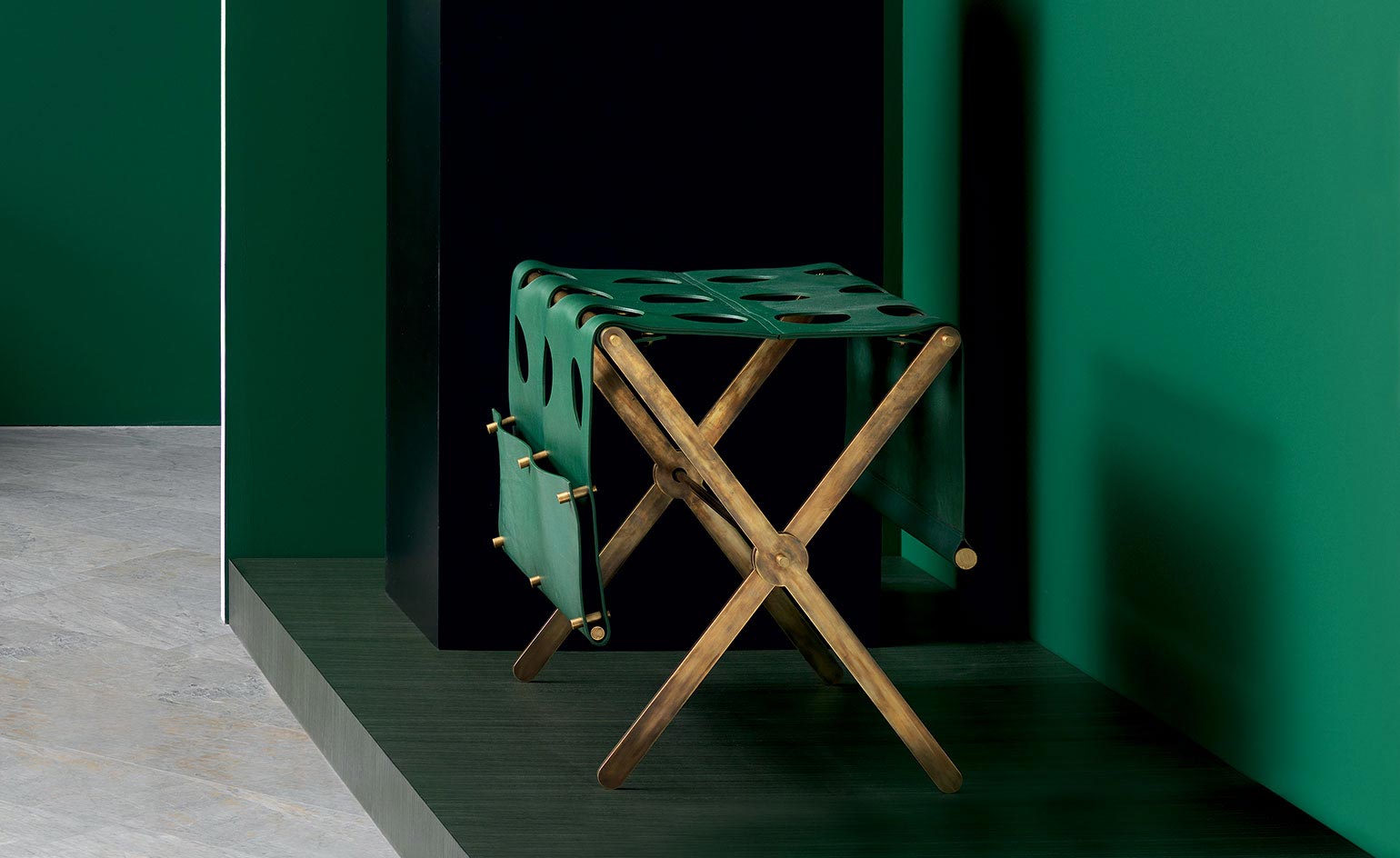
’Host’ luggage rack, by Apparatus and Alma.
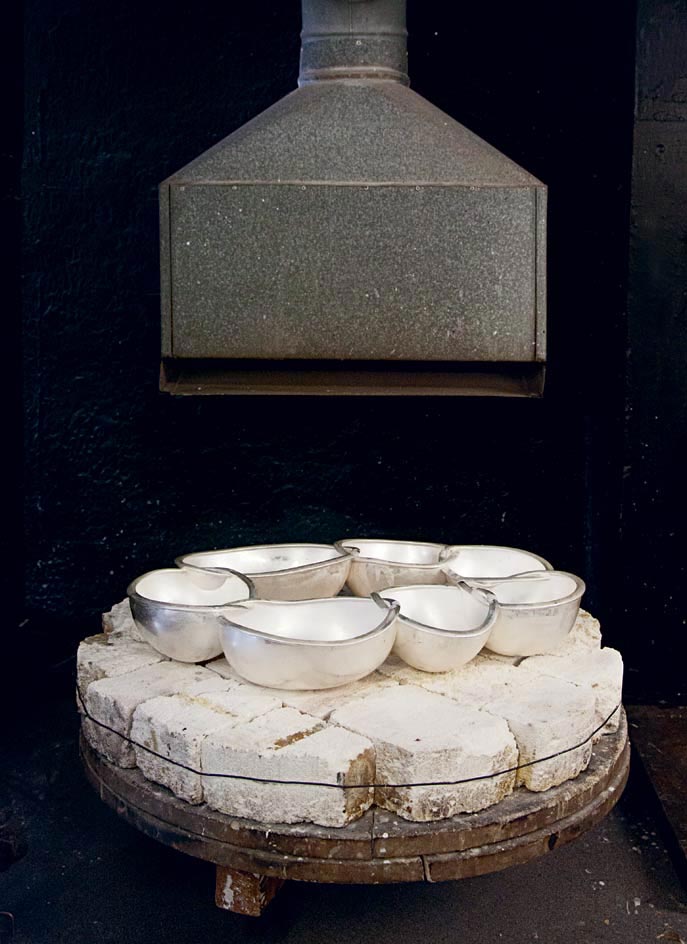
’Table Jewel’ candy bowls, by Cora Sheibani and Hamilton & Inches.
INFORMATION
One Crown Place is a development by AlloyMtd Group, with CBRE acting as development manager and sales broker for the residential and commercial units. For more information, visit the One Crown Place website, or call CBRE on 44.20 7205 2697
ADDRESS
54 Wilson Street
London EC2A 2ER
Wallpaper* Newsletter
Receive our daily digest of inspiration, escapism and design stories from around the world direct to your inbox.
Ellie Stathaki is the Architecture & Environment Director at Wallpaper*. She trained as an architect at the Aristotle University of Thessaloniki in Greece and studied architectural history at the Bartlett in London. Now an established journalist, she has been a member of the Wallpaper* team since 2006, visiting buildings across the globe and interviewing leading architects such as Tadao Ando and Rem Koolhaas. Ellie has also taken part in judging panels, moderated events, curated shows and contributed in books, such as The Contemporary House (Thames & Hudson, 2018), Glenn Sestig Architecture Diary (2020) and House London (2022).
-
 Japan in Milan! See the highlights of Japanese design at Milan Design Week 2025
Japan in Milan! See the highlights of Japanese design at Milan Design Week 2025At Milan Design Week 2025 Japanese craftsmanship was a front runner with an array of projects in the spotlight. Here are some of our highlights
By Danielle Demetriou
-
 Tour the best contemporary tea houses around the world
Tour the best contemporary tea houses around the worldCelebrate the world’s most unique tea houses, from Melbourne to Stockholm, with a new book by Wallpaper’s Léa Teuscher
By Léa Teuscher
-
 ‘Humour is foundational’: artist Ella Kruglyanskaya on painting as a ‘highly questionable’ pursuit
‘Humour is foundational’: artist Ella Kruglyanskaya on painting as a ‘highly questionable’ pursuitElla Kruglyanskaya’s exhibition, ‘Shadows’ at Thomas Dane Gallery, is the first in a series of three this year, with openings in Basel and New York to follow
By Hannah Silver
-
 This 19th-century Hampstead house has a raw concrete staircase at its heart
This 19th-century Hampstead house has a raw concrete staircase at its heartThis Hampstead house, designed by Pinzauer and titled Maresfield Gardens, is a London home blending new design and traditional details
By Tianna Williams
-
 An octogenarian’s north London home is bold with utilitarian authenticity
An octogenarian’s north London home is bold with utilitarian authenticityWoodbury residence is a north London home by Of Architecture, inspired by 20th-century design and rooted in functionality
By Tianna Williams
-
 What is DeafSpace and how can it enhance architecture for everyone?
What is DeafSpace and how can it enhance architecture for everyone?DeafSpace learnings can help create profoundly sense-centric architecture; why shouldn't groundbreaking designs also be inclusive?
By Teshome Douglas-Campbell
-
 The dream of the flat-pack home continues with this elegant modular cabin design from Koto
The dream of the flat-pack home continues with this elegant modular cabin design from KotoThe Niwa modular cabin series by UK-based Koto architects offers a range of elegant retreats, designed for easy installation and a variety of uses
By Jonathan Bell
-
 Are Derwent London's new lounges the future of workspace?
Are Derwent London's new lounges the future of workspace?Property developer Derwent London’s new lounges – created for tenants of its offices – work harder to promote community and connection for their users
By Emily Wright
-
 Showing off its gargoyles and curves, The Gradel Quadrangles opens in Oxford
Showing off its gargoyles and curves, The Gradel Quadrangles opens in OxfordThe Gradel Quadrangles, designed by David Kohn Architects, brings a touch of playfulness to Oxford through a modern interpretation of historical architecture
By Shawn Adams
-
 A Norfolk bungalow has been transformed through a deft sculptural remodelling
A Norfolk bungalow has been transformed through a deft sculptural remodellingNorth Sea East Wood is the radical overhaul of a Norfolk bungalow, designed to open up the property to sea and garden views
By Jonathan Bell
-
 A new concrete extension opens up this Stoke Newington house to its garden
A new concrete extension opens up this Stoke Newington house to its gardenArchitects Bindloss Dawes' concrete extension has brought a considered material palette to this elegant Victorian family house
By Jonathan Bell