London's One Crown Place reveals never before seen interiors
One Crown Place completes, welcomes its residents, and reveals the first images of its lush interiors
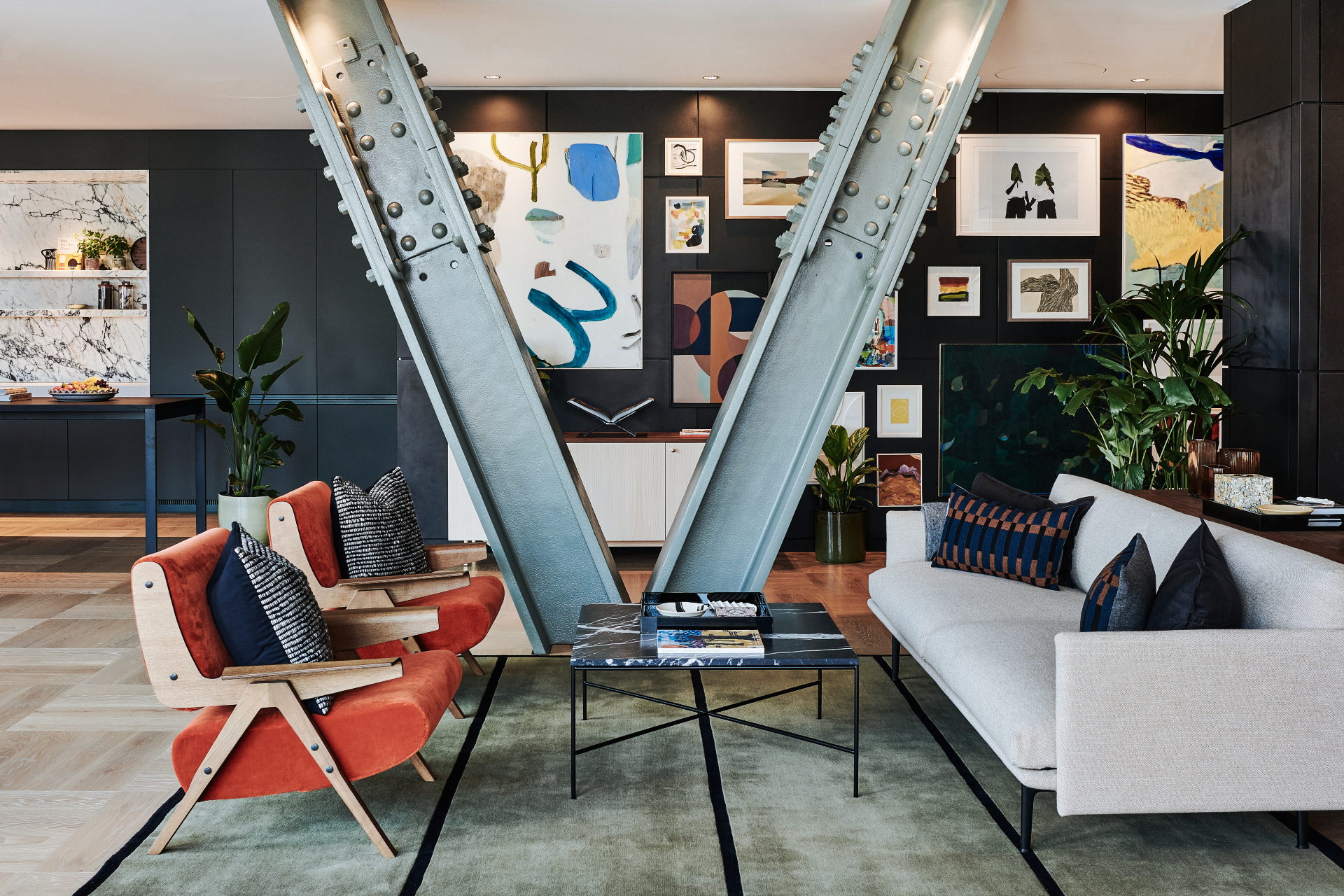
Ingrid Rasmussen - Photography
One Crown Place, the latest designer-led London residential development in Shoreditch, is now complete. To celebrate, the scheme has released this first peek into the lush amenities, created by Studio Ashby, that greet its new residents. On the cusp between creative Hackney and the bustle of the City of London, this project mixes a sense of home with a contemporary lifestyle offering, and a central London location.
The building was designed by architectural practice Kohn Pedersen Fox Associates (KPF) and houses a total of 246 private apartments. While predominantly residential in its nature, the development has a mixed-use element in its separate, lower, six-storey building, containing office space with a reception designed especially by Design Haus Liberty.
The interiors throughout the development, created by some of the capital's leading designers, feel vibrant and eye-catching, working with the architecture's defining trusses and dynamic floor plates.
The apartment interior design selection, some of which has never been seen before, includes a show flat by London interior design studio Bergman & Mar, imagined, explain its creators, as a ‘Collector’s City Retreat'. Blending craftmanship, art and contemporary furniture, the space is idiosyncratic but at the same time welcoming and timeless.
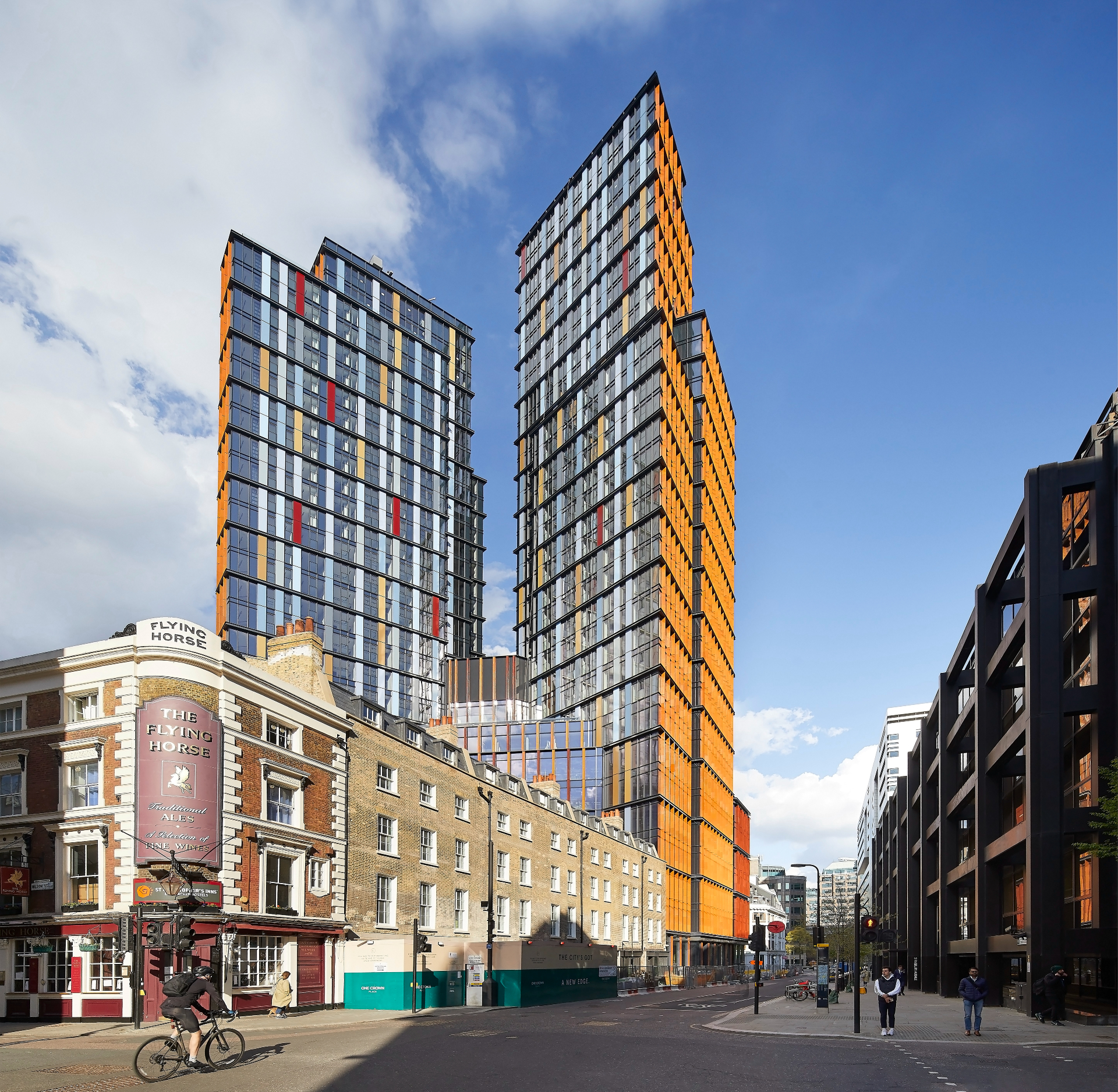
One Crown Place. Photography: Hufton + Crow
Studio Ashby led the development’s rich selection of residents’ amenities on the seventh floor. There is a residential lounge, a private dining room, a gym, a treatment room, a cinema room, as well as 2,475 sq ft of private roof terrace. The designers worked with the building's bones, enhancing them and putting them centre stage. A light oak basket-weave parquet unites all areas on this level, which is otherwise cleverly zoned for clarity and functionality.
In its design, Studio Ashby wanted to create ‘a home away from home’. This is balanced subtly by individual identities within different rooms; the on-site cinema, for example, is inspired by Hollywood’s Golden Age, and features specially sourced furniture, brass detailing and art deco-style lighting.
‘We imagined the space as an extension of the home, brimming with character and playful pockets of personality,' says the studio's founder and creative director Sophie Ashby. ‘With One Crown Place’s vibrant location, we envisage the residents as engaging individuals, interested in the arts, avid explorers of the city, combining an eye for the future with a passion for the past. Responding to the old-meets-new architecture, we embraced a layered palette of contrasting materials and textures, curating a timeless space with Georgian influence and contemporary features: a comfortable, domestic retreat for residents.'
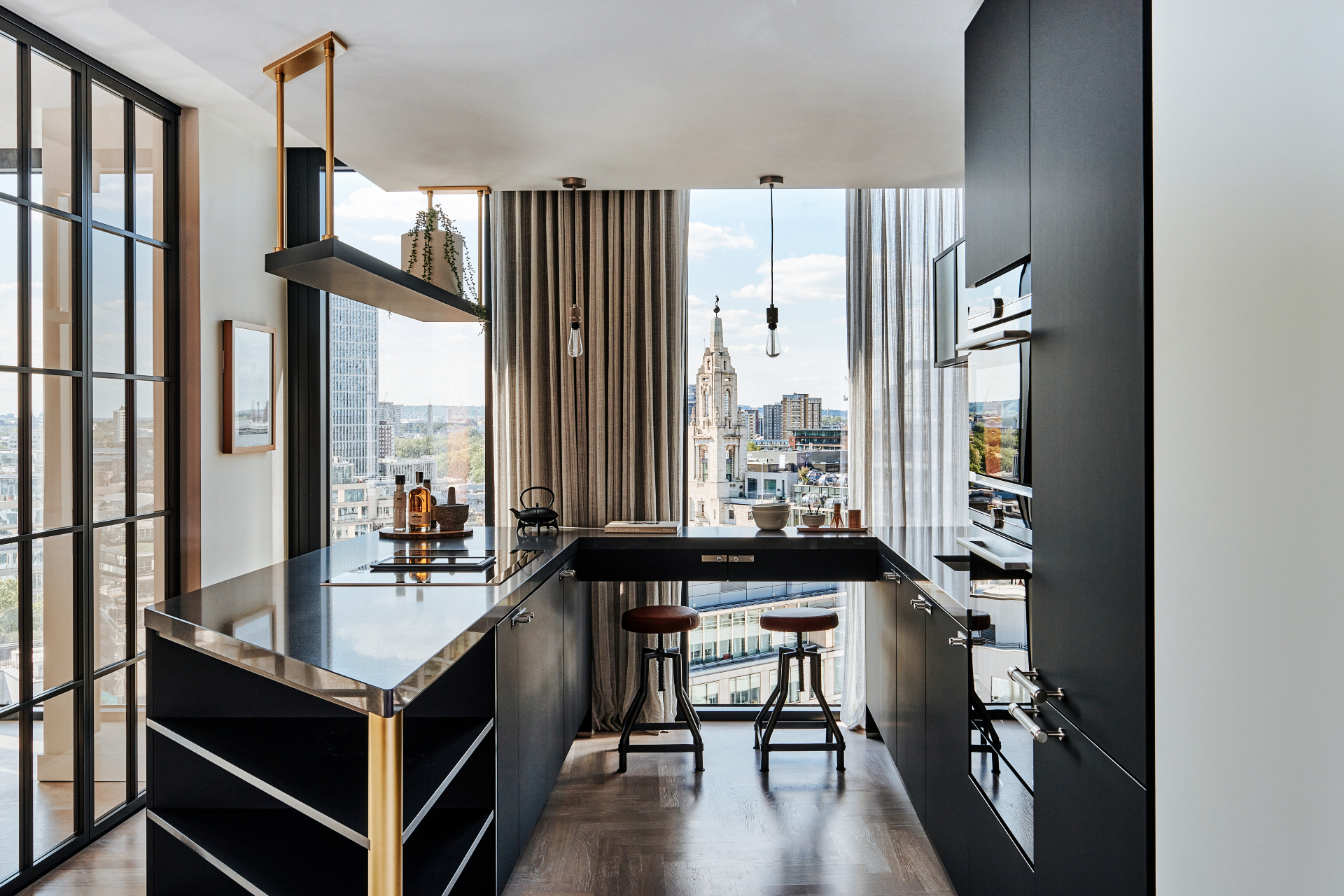
Apartment by Bowler James Brindley
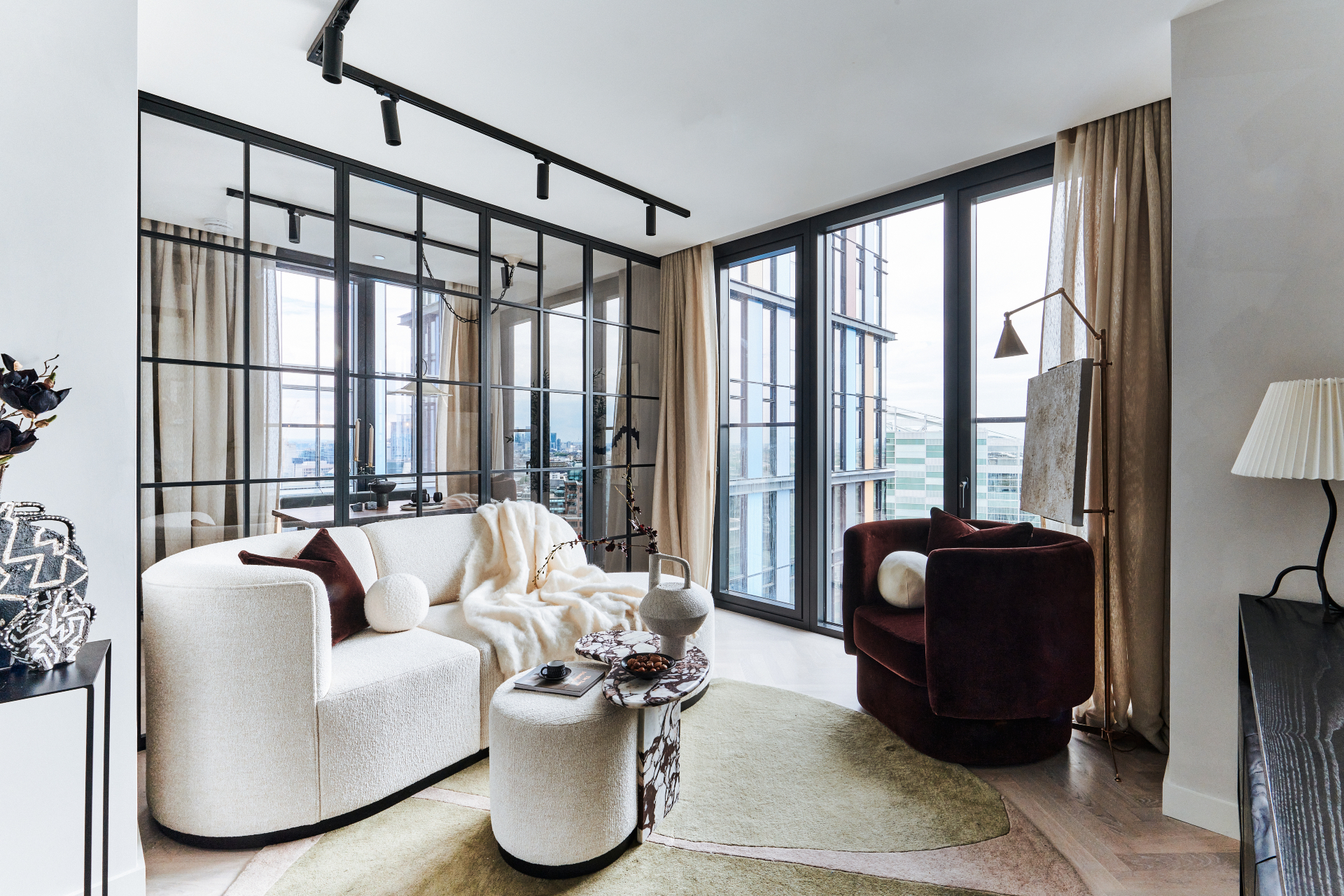
The Makers apartment by Bergman Mar
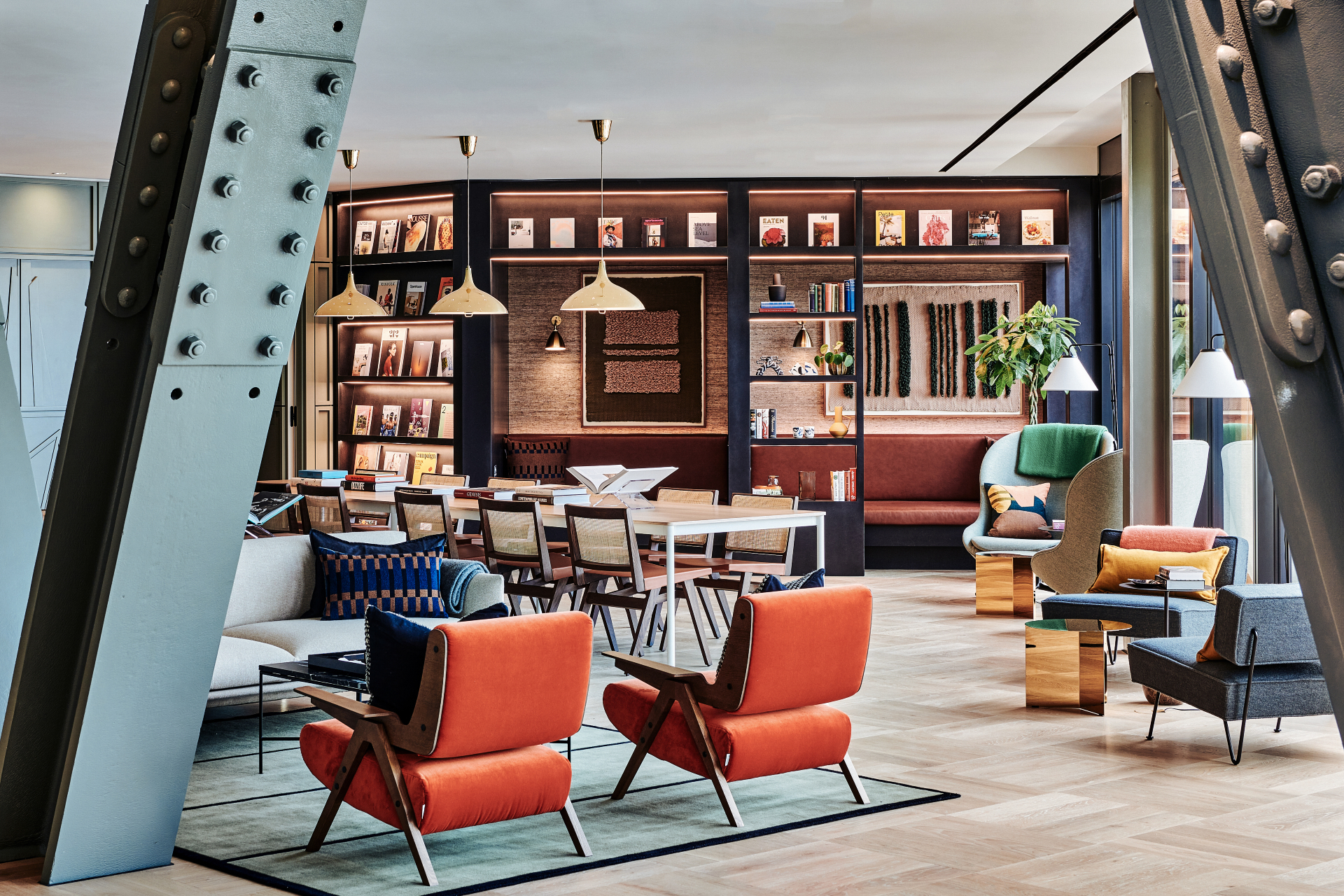
Lounge within the amenity spaces by Studio Ashby
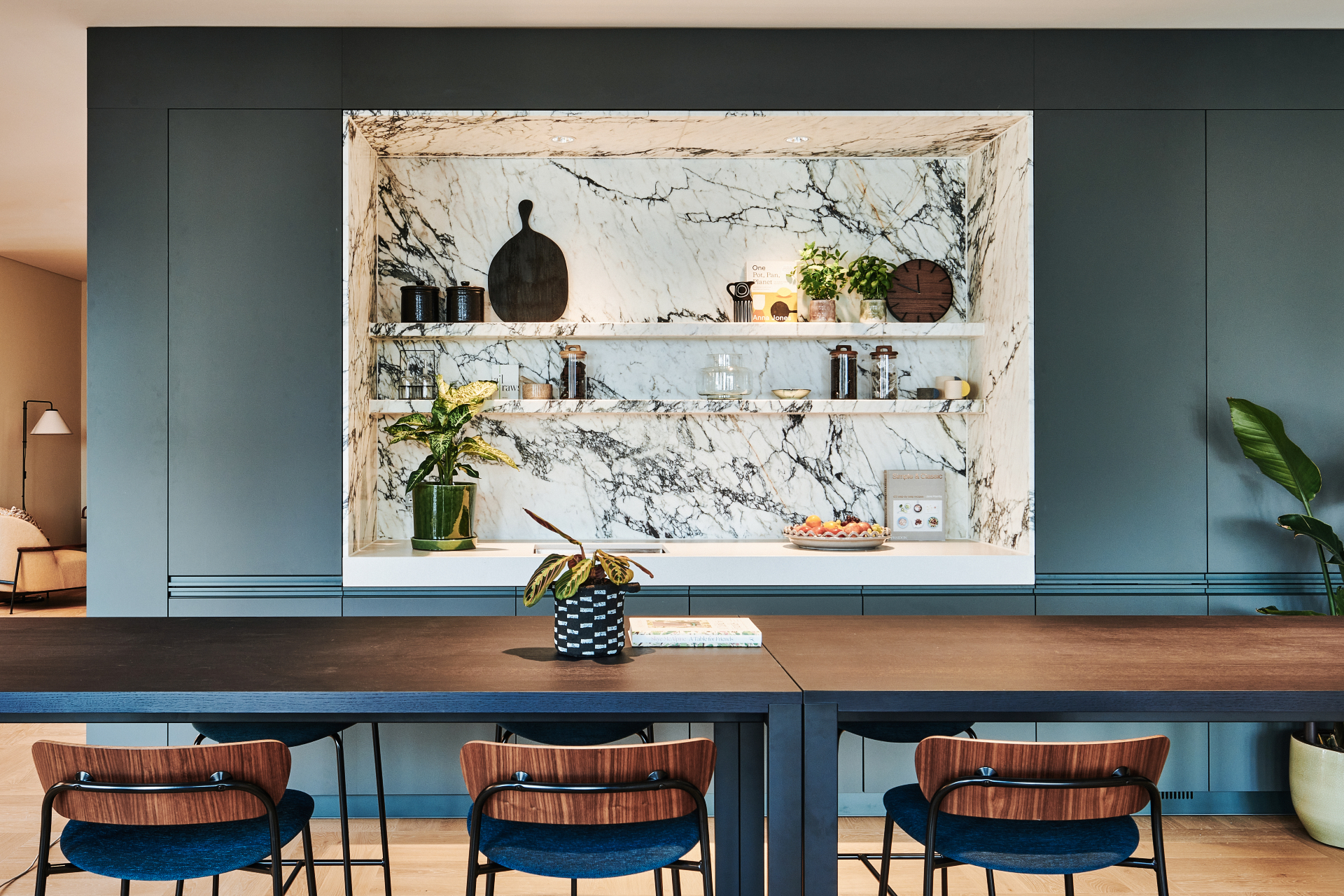
Private kitchen, as part of the amenity spaces by Studio Ashby
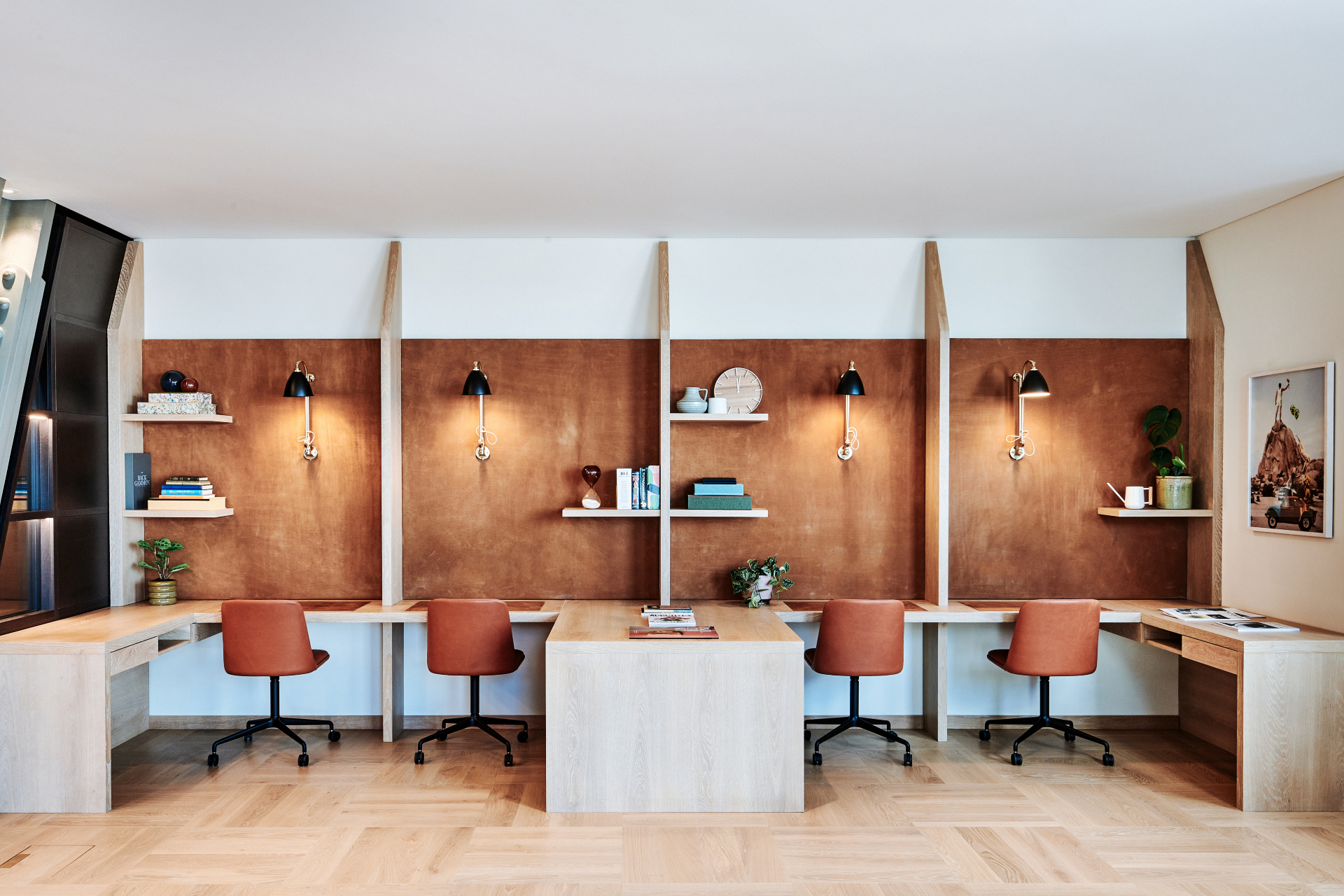
View of the lounge, among the amenity spaces by Studio Ashby
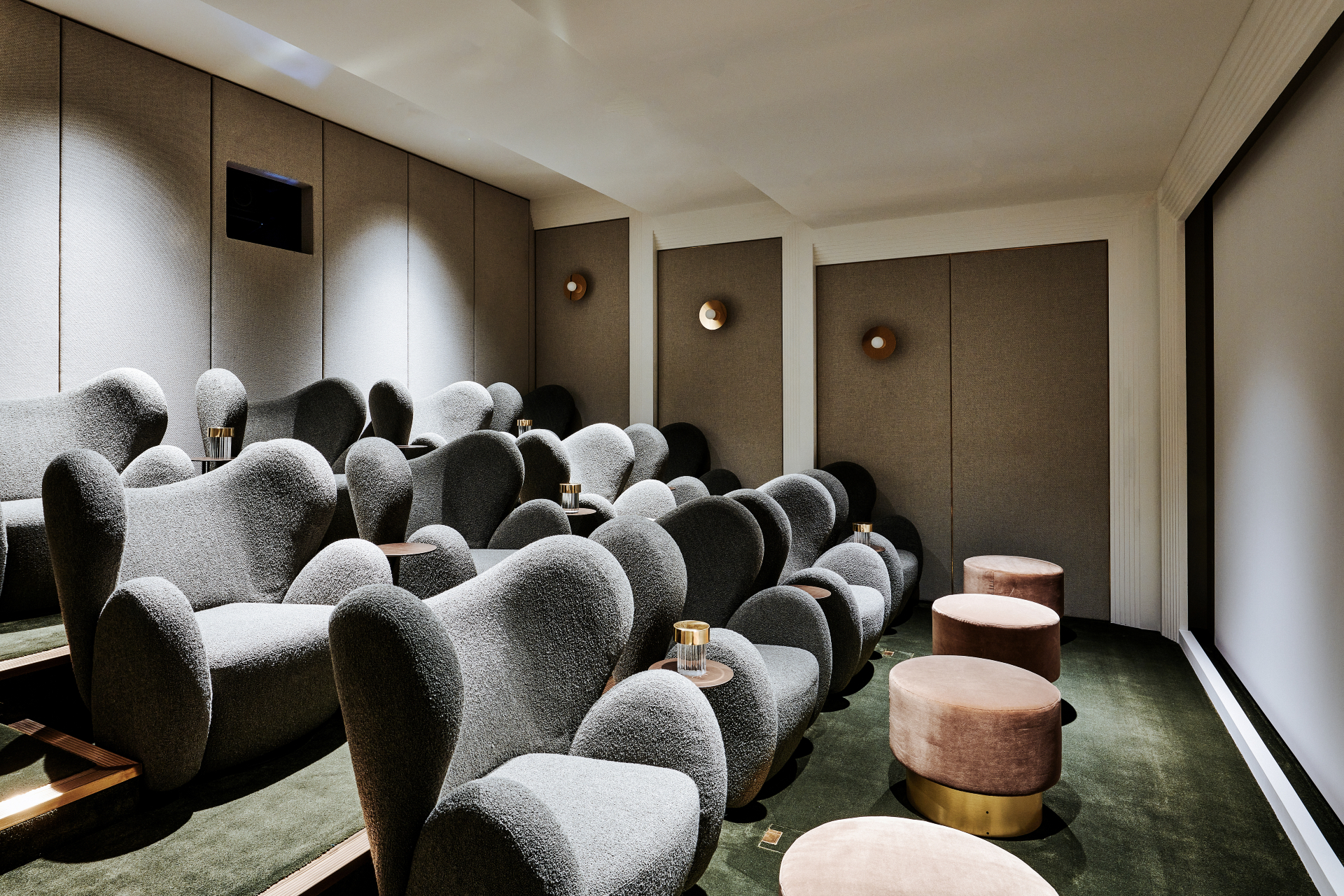
Cinema room by Studio Ashby
INFORMATION
studioashby.com
onecrownplace.com
Wallpaper* Newsletter
Receive our daily digest of inspiration, escapism and design stories from around the world direct to your inbox.
Ellie Stathaki is the Architecture & Environment Director at Wallpaper*. She trained as an architect at the Aristotle University of Thessaloniki in Greece and studied architectural history at the Bartlett in London. Now an established journalist, she has been a member of the Wallpaper* team since 2006, visiting buildings across the globe and interviewing leading architects such as Tadao Ando and Rem Koolhaas. Ellie has also taken part in judging panels, moderated events, curated shows and contributed in books, such as The Contemporary House (Thames & Hudson, 2018), Glenn Sestig Architecture Diary (2020) and House London (2022).
-
 At Linden Los Angeles, classic New York comfort food gets its due
At Linden Los Angeles, classic New York comfort food gets its dueThe restaurant, inspired by a stretch of boulevard bridging Brooklyn and Queens, honors legacy, community and pleasure
By Carole Dixon Published
-
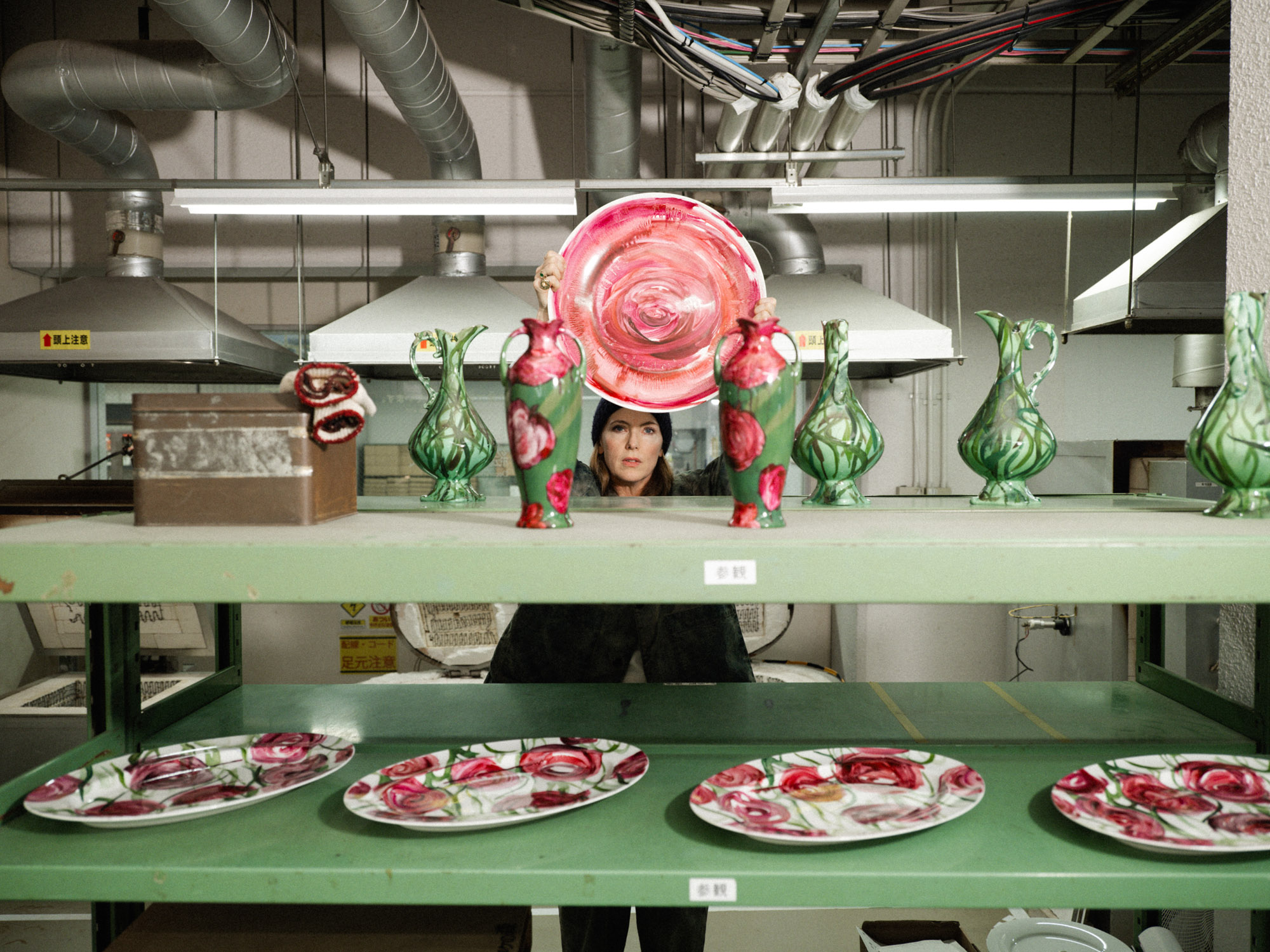 Faye Toogood comes up roses at Milan Design Week 2025
Faye Toogood comes up roses at Milan Design Week 2025Japanese ceramics specialist Noritake’s design collection blossoms with a bold floral series by Faye Toogood
By Danielle Demetriou Published
-
 Tatar Bunar puts Ukrainian heritage front and centre
Tatar Bunar puts Ukrainian heritage front and centreFamily recipes and contemporary design merge at this new east London restaurant by Ukrainian restaurateurs Anna Andriienko and Alex Cooper
By Ben McCormack Published
-
 An octogenarian’s north London home is bold with utilitarian authenticity
An octogenarian’s north London home is bold with utilitarian authenticityWoodbury residence is a north London home by Of Architecture, inspired by 20th-century design and rooted in functionality
By Tianna Williams Published
-
 What is DeafSpace and how can it enhance architecture for everyone?
What is DeafSpace and how can it enhance architecture for everyone?DeafSpace learnings can help create profoundly sense-centric architecture; why shouldn't groundbreaking designs also be inclusive?
By Teshome Douglas-Campbell Published
-
 The dream of the flat-pack home continues with this elegant modular cabin design from Koto
The dream of the flat-pack home continues with this elegant modular cabin design from KotoThe Niwa modular cabin series by UK-based Koto architects offers a range of elegant retreats, designed for easy installation and a variety of uses
By Jonathan Bell Published
-
 Are Derwent London's new lounges the future of workspace?
Are Derwent London's new lounges the future of workspace?Property developer Derwent London’s new lounges – created for tenants of its offices – work harder to promote community and connection for their users
By Emily Wright Published
-
 Showing off its gargoyles and curves, The Gradel Quadrangles opens in Oxford
Showing off its gargoyles and curves, The Gradel Quadrangles opens in OxfordThe Gradel Quadrangles, designed by David Kohn Architects, brings a touch of playfulness to Oxford through a modern interpretation of historical architecture
By Shawn Adams Published
-
 A Norfolk bungalow has been transformed through a deft sculptural remodelling
A Norfolk bungalow has been transformed through a deft sculptural remodellingNorth Sea East Wood is the radical overhaul of a Norfolk bungalow, designed to open up the property to sea and garden views
By Jonathan Bell Published
-
 A new concrete extension opens up this Stoke Newington house to its garden
A new concrete extension opens up this Stoke Newington house to its gardenArchitects Bindloss Dawes' concrete extension has brought a considered material palette to this elegant Victorian family house
By Jonathan Bell Published
-
 A former garage is transformed into a compact but multifunctional space
A former garage is transformed into a compact but multifunctional spaceA multifunctional, compact house by Francesco Pierazzi is created through a unique spatial arrangement in the heart of the Surrey countryside
By Jonathan Bell Published