High flyer: Herzog & de Meuron’s first residential building in UK launches
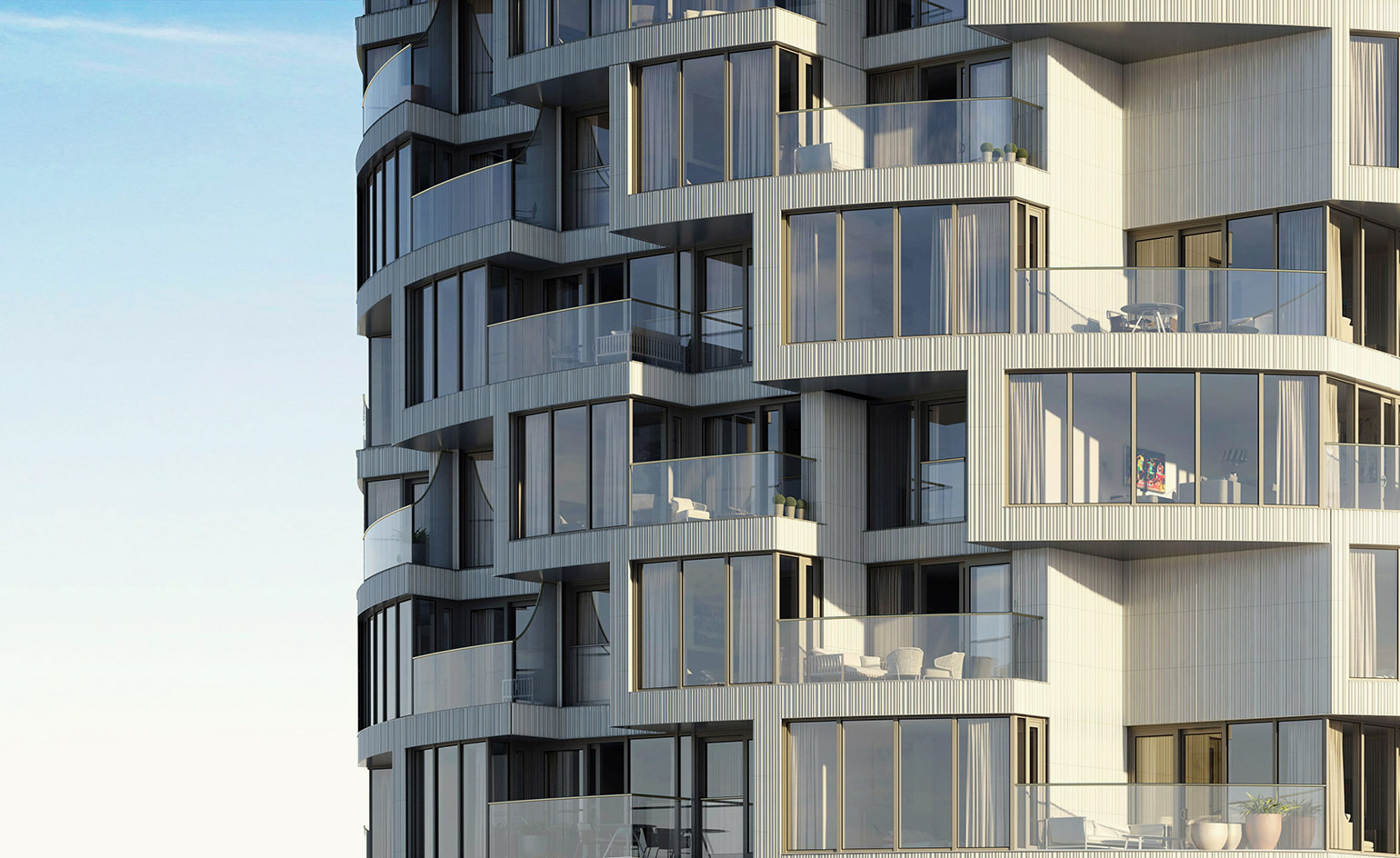
Playing a game of Jenga with studio apartments and four bedroom homes, Herzog & de Meuron brings modernist values to luxury residential living at One Park Drive in Canary Wharf, the practice’s first residential UK project.
Tessellating 483 residences across 58 storeys, the architects have created a cylindrically evolving object formed of balconies, terraces and bay windows. Not far from a Ballardian fantasy, the building has been engineered using three typologies of home – Loft, Bay and Cluster – layered in alternating stepped floor plans, which allow for balconies and large bay windows for each unit (though, the architects have been sure to protect from cross views).
High-ceilinged loft style apartments with spacious terraces form the base, while visually projecting from the central barrel, smaller apartments occupy the middle belt of the building, and above, larger two to three bedroom homes fill the volume, recessing back with their terraces cut back from the form.
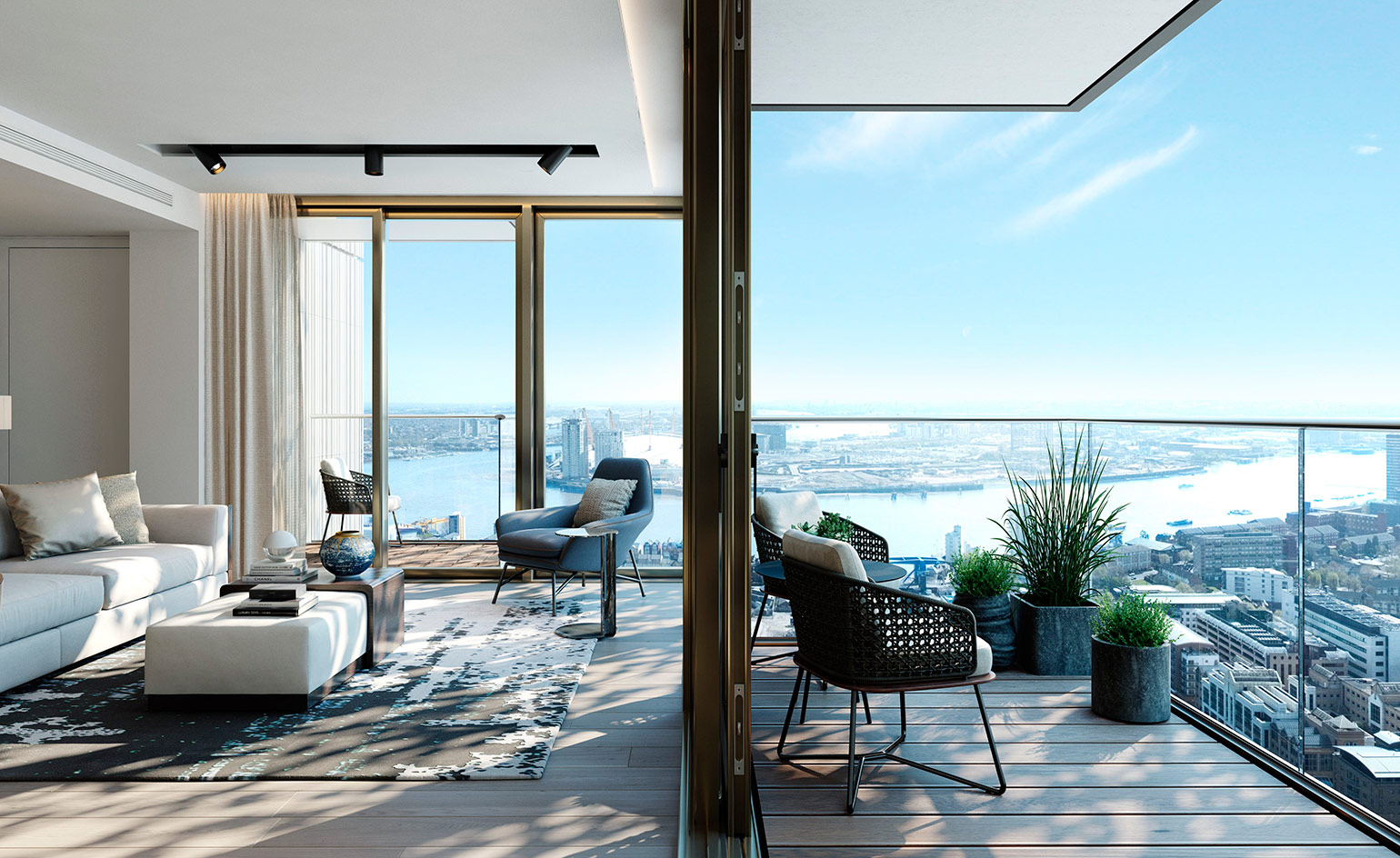
Each apartment will have access to views and outdoor space, carefully engineered to make sure no apartments are overlooking
Geometrically balanced yet complex in its arrangement, the form references the accumulating brickwork lattice of Herzog & de Meuron’s last London project, the deliciously angular Switch House, while the layered units and accumulating insets riff off some of London’s most iconic housing estates such as the Barbican, Alexandra Road and the Brunswick.
With sales launching in May 2017, One Park Drive is set to complete in 2018, when the high-end housing project will be fed with its refined residents as part of the first phase of Canary Wharf’s inhabitation programme – 3,300 new homes will be built in the area, a quarter of which will be affordable, with capacity for building 400 more homes.
An architectural experiment as well as a social one, Canary Wharf has enlisted a stellar list of architects to build an identity for the area which is one of the Dockland’s last remaining undeveloped expanses. Along with Herzog & de Meron, Stanton Williams Architects, Allies and Morrison, Grid Architects, KPF, Darling Associates, Patel Taylor and Wirtz International are contributing to the first phase of the urban transformation.
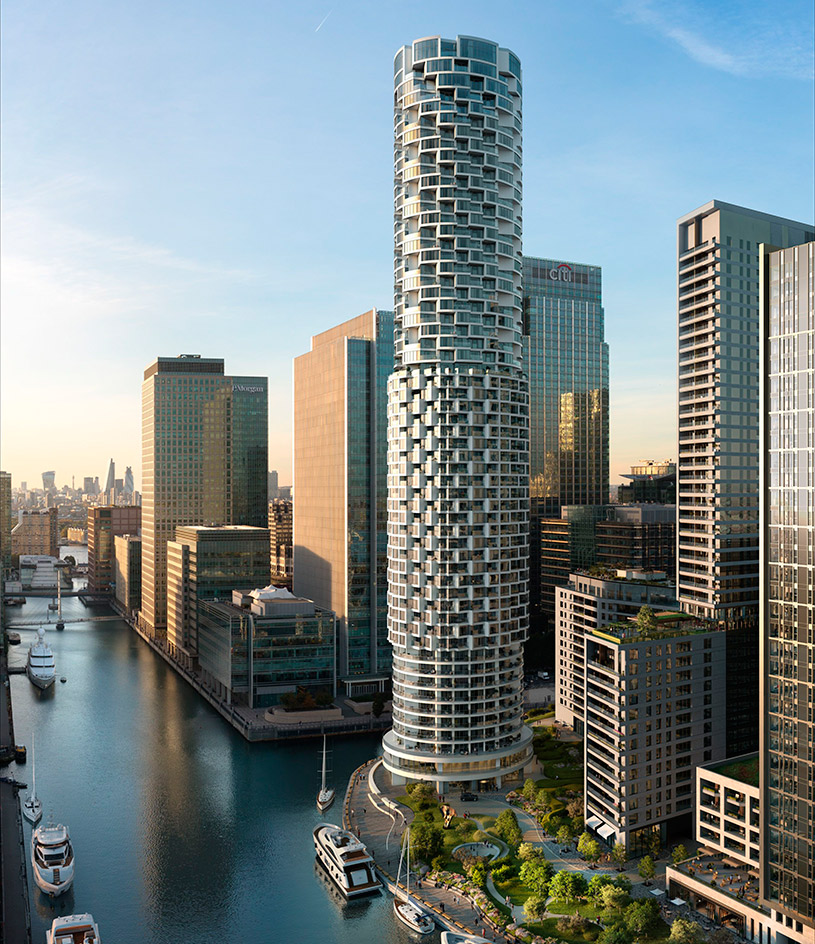
Situated at the dockside, a new promenade and park will surround the building
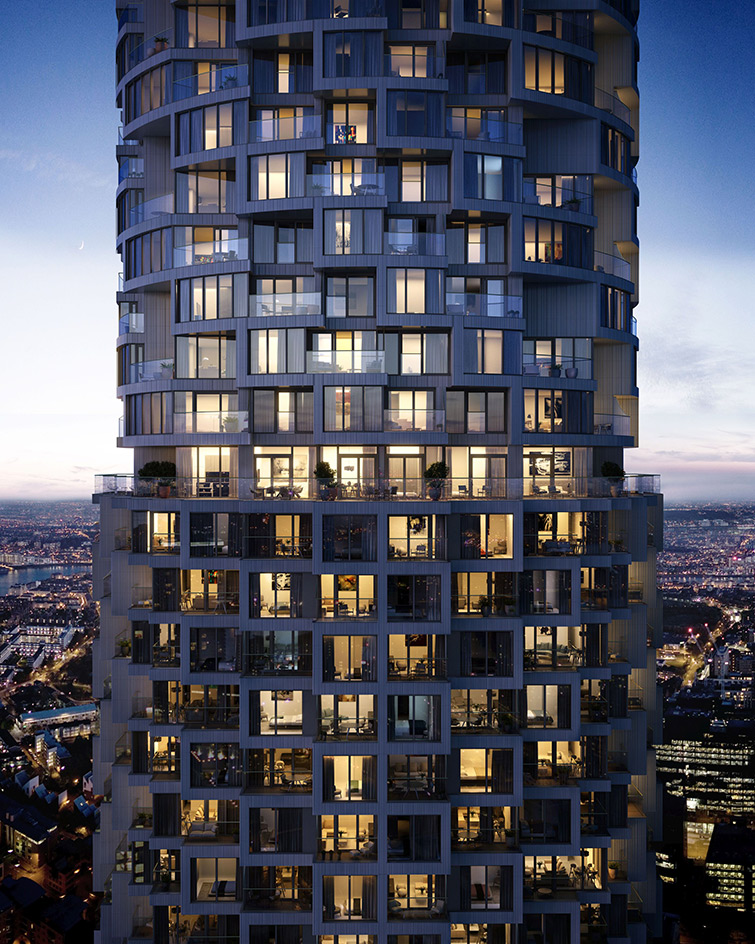
Making its mark on the city of London, Herzog and de Meuron has also been commissioned to design Chelsea Football Club’s new stadium, due for completion in 2021

The form of the building echoes the latticed brick work of Herzog & de Meuron's most recent London project, Switch House
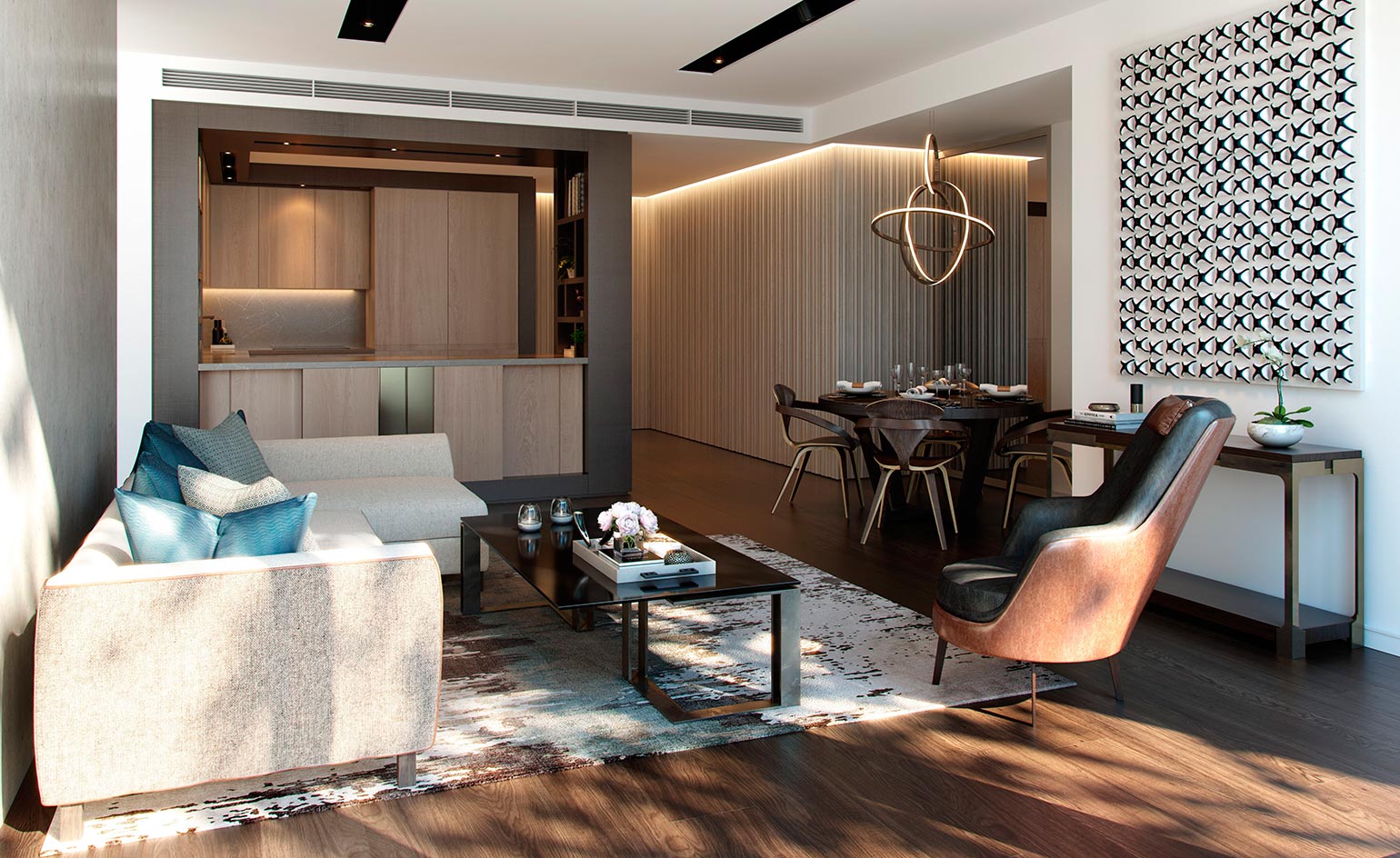
Distinct typologies of apartments include three designs: Loft, Bay and Cluster
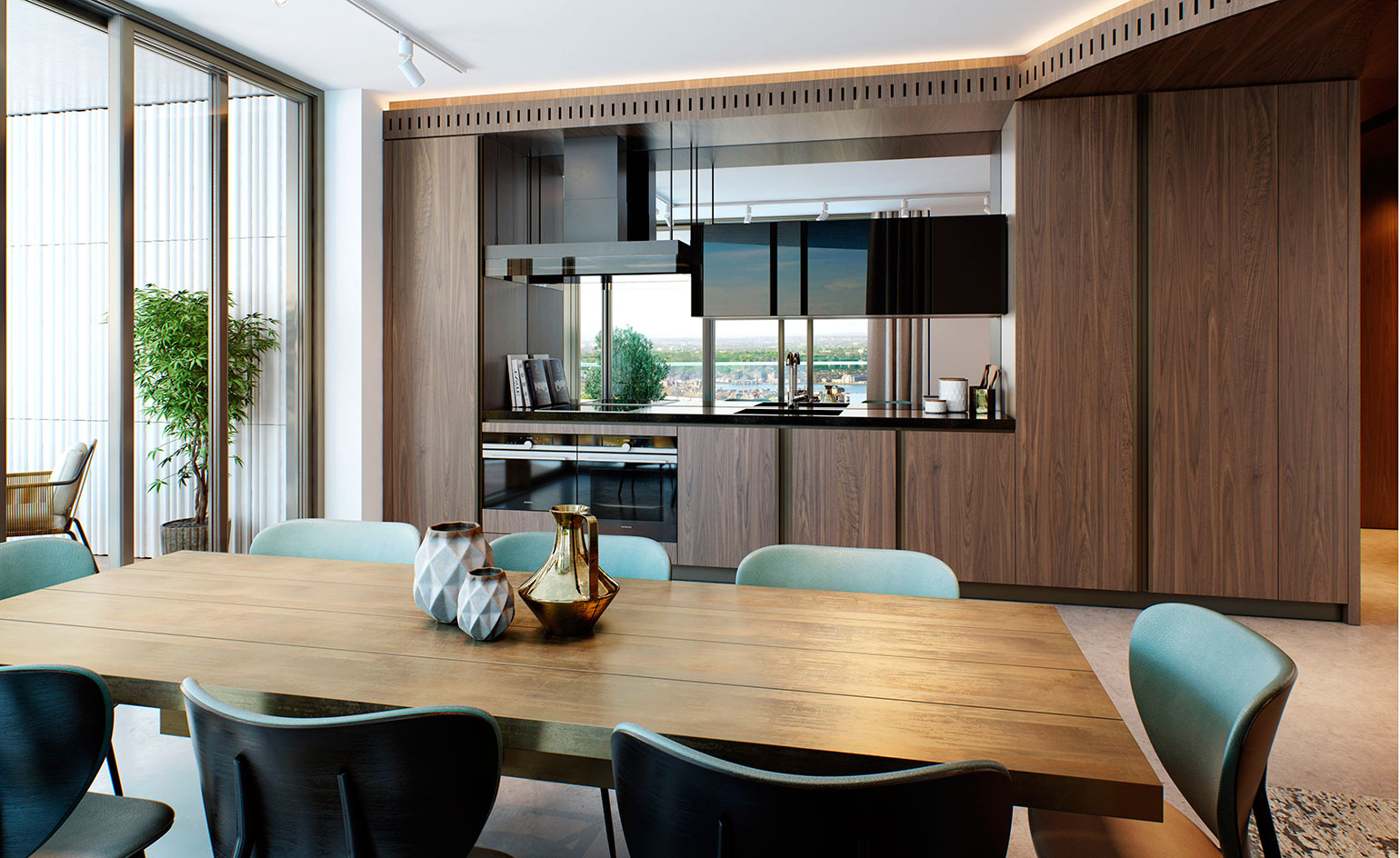
Each type of apartment is clearly defined by architecture and interior design
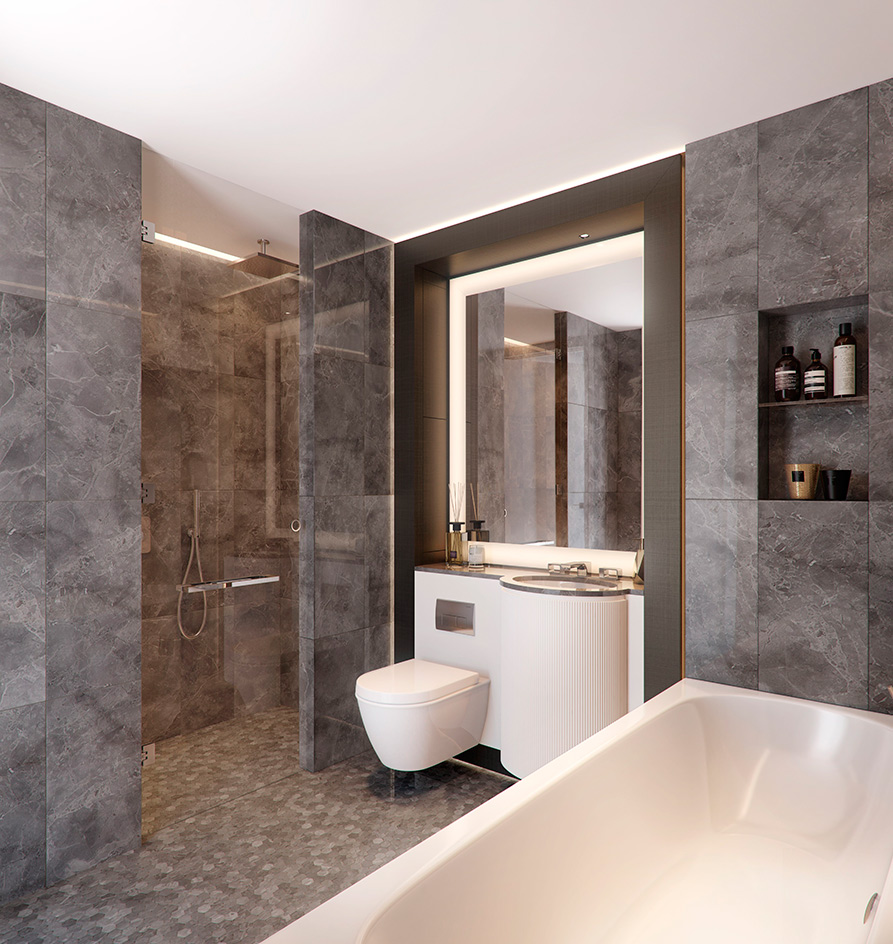
A bathroom inside One Park Drive

Amenities include a lobby with concierge, a library, plus a screening room, fitness suite including gym and 20m swimming pool
INFORMATION
For more information, visit the Herzog & de Meuron website
Wallpaper* Newsletter
Receive our daily digest of inspiration, escapism and design stories from around the world direct to your inbox.
Harriet Thorpe is a writer, journalist and editor covering architecture, design and culture, with particular interest in sustainability, 20th-century architecture and community. After studying History of Art at the School of Oriental and African Studies (SOAS) and Journalism at City University in London, she developed her interest in architecture working at Wallpaper* magazine and today contributes to Wallpaper*, The World of Interiors and Icon magazine, amongst other titles. She is author of The Sustainable City (2022, Hoxton Mini Press), a book about sustainable architecture in London, and the Modern Cambridge Map (2023, Blue Crow Media), a map of 20th-century architecture in Cambridge, the city where she grew up.
-
 All-In is the Paris-based label making full-force fashion for main character dressing
All-In is the Paris-based label making full-force fashion for main character dressingPart of our monthly Uprising series, Wallpaper* meets Benjamin Barron and Bror August Vestbø of All-In, the LVMH Prize-nominated label which bases its collections on a riotous cast of characters – real and imagined
By Orla Brennan
-
 Maserati joins forces with Giorgetti for a turbo-charged relationship
Maserati joins forces with Giorgetti for a turbo-charged relationshipAnnouncing their marriage during Milan Design Week, the brands unveiled a collection, a car and a long term commitment
By Hugo Macdonald
-
 Through an innovative new training program, Poltrona Frau aims to safeguard Italian craft
Through an innovative new training program, Poltrona Frau aims to safeguard Italian craftThe heritage furniture manufacturer is training a new generation of leather artisans
By Cristina Kiran Piotti
-
 A new London house delights in robust brutalist detailing and diffused light
A new London house delights in robust brutalist detailing and diffused lightLondon's House in a Walled Garden by Henley Halebrown was designed to dovetail in its historic context
By Jonathan Bell
-
 A Sussex beach house boldly reimagines its seaside typology
A Sussex beach house boldly reimagines its seaside typologyA bold and uncompromising Sussex beach house reconfigures the vernacular to maximise coastal views but maintain privacy
By Jonathan Bell
-
 This 19th-century Hampstead house has a raw concrete staircase at its heart
This 19th-century Hampstead house has a raw concrete staircase at its heartThis Hampstead house, designed by Pinzauer and titled Maresfield Gardens, is a London home blending new design and traditional details
By Tianna Williams
-
 An octogenarian’s north London home is bold with utilitarian authenticity
An octogenarian’s north London home is bold with utilitarian authenticityWoodbury residence is a north London home by Of Architecture, inspired by 20th-century design and rooted in functionality
By Tianna Williams
-
 What is DeafSpace and how can it enhance architecture for everyone?
What is DeafSpace and how can it enhance architecture for everyone?DeafSpace learnings can help create profoundly sense-centric architecture; why shouldn't groundbreaking designs also be inclusive?
By Teshome Douglas-Campbell
-
 The dream of the flat-pack home continues with this elegant modular cabin design from Koto
The dream of the flat-pack home continues with this elegant modular cabin design from KotoThe Niwa modular cabin series by UK-based Koto architects offers a range of elegant retreats, designed for easy installation and a variety of uses
By Jonathan Bell
-
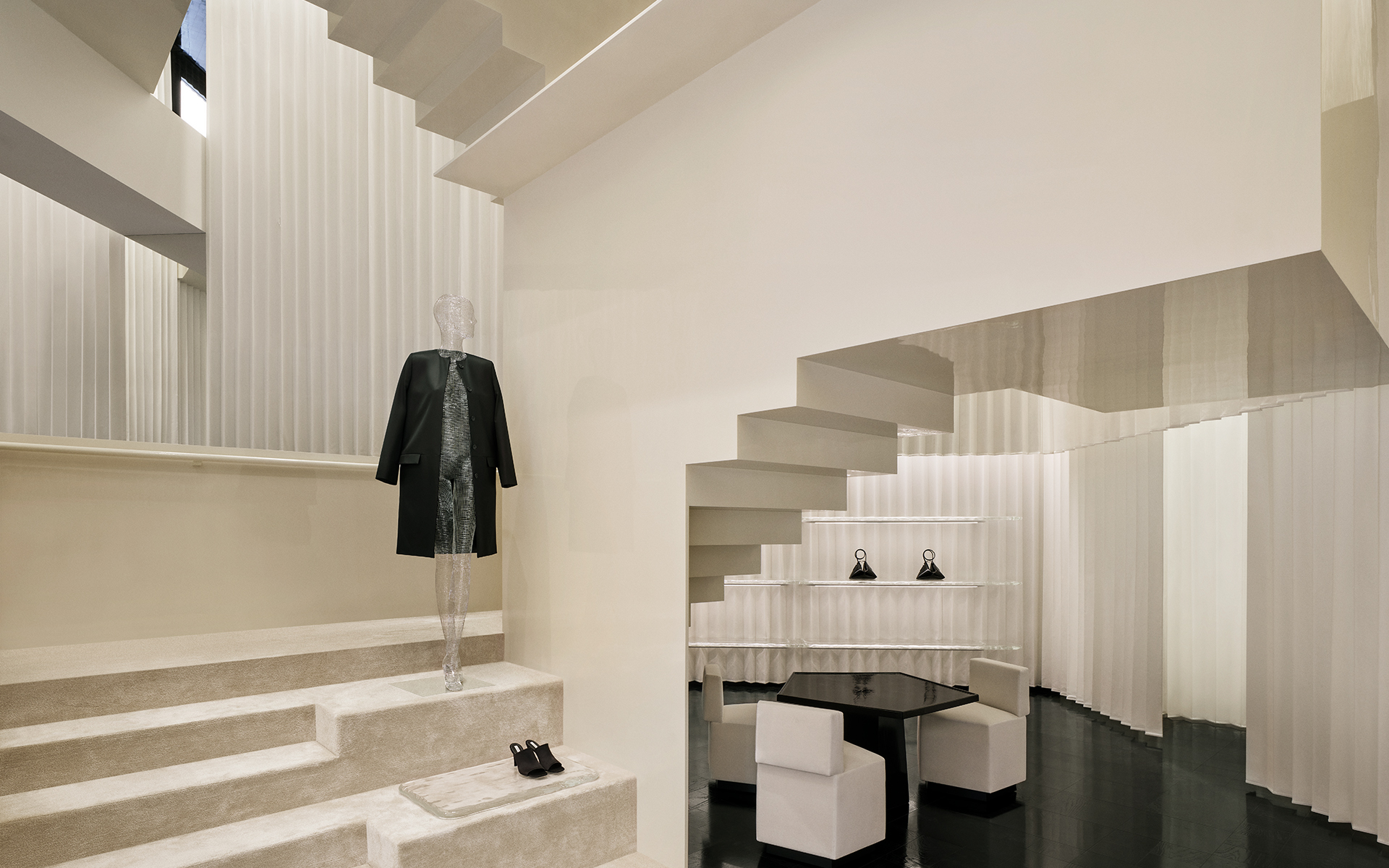 Bold, geometric minimalism rules at Toteme’s new store by Herzog & de Meuron in China
Bold, geometric minimalism rules at Toteme’s new store by Herzog & de Meuron in ChinaToteme launches a bold, monochromatic new store in Beijing – the brand’s first in China – created by Swiss architecture masters Herzog & de Meuron
By Ellie Stathaki
-
 Are Derwent London's new lounges the future of workspace?
Are Derwent London's new lounges the future of workspace?Property developer Derwent London’s new lounges – created for tenants of its offices – work harder to promote community and connection for their users
By Emily Wright