High flyer: Herzog & de Meuron’s first residential building in UK launches
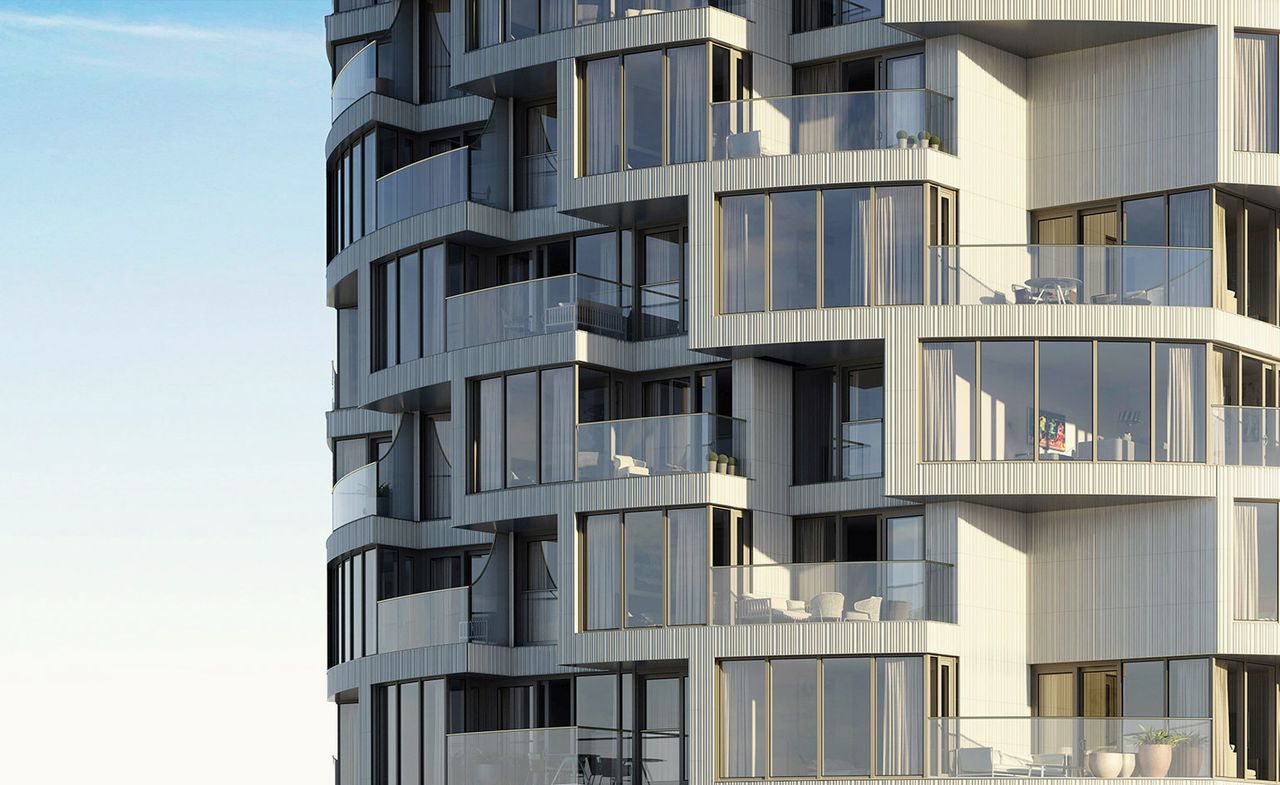
Playing a game of Jenga with studio apartments and four bedroom homes, Herzog & de Meuron brings modernist values to luxury residential living at One Park Drive in Canary Wharf, the practice’s first residential UK project.
Tessellating 483 residences across 58 storeys, the architects have created a cylindrically evolving object formed of balconies, terraces and bay windows. Not far from a Ballardian fantasy, the building has been engineered using three typologies of home – Loft, Bay and Cluster – layered in alternating stepped floor plans, which allow for balconies and large bay windows for each unit (though, the architects have been sure to protect from cross views).
High-ceilinged loft style apartments with spacious terraces form the base, while visually projecting from the central barrel, smaller apartments occupy the middle belt of the building, and above, larger two to three bedroom homes fill the volume, recessing back with their terraces cut back from the form.
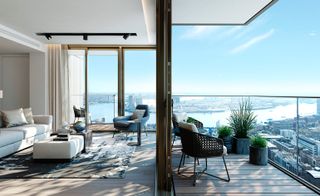
Each apartment will have access to views and outdoor space, carefully engineered to make sure no apartments are overlooking
Geometrically balanced yet complex in its arrangement, the form references the accumulating brickwork lattice of Herzog & de Meuron’s last London project, the deliciously angular Switch House, while the layered units and accumulating insets riff off some of London’s most iconic housing estates such as the Barbican, Alexandra Road and the Brunswick.
With sales launching in May 2017, One Park Drive is set to complete in 2018, when the high-end housing project will be fed with its refined residents as part of the first phase of Canary Wharf’s inhabitation programme – 3,300 new homes will be built in the area, a quarter of which will be affordable, with capacity for building 400 more homes.
An architectural experiment as well as a social one, Canary Wharf has enlisted a stellar list of architects to build an identity for the area which is one of the Dockland’s last remaining undeveloped expanses. Along with Herzog & de Meron, Stanton Williams Architects, Allies and Morrison, Grid Architects, KPF, Darling Associates, Patel Taylor and Wirtz International are contributing to the first phase of the urban transformation.
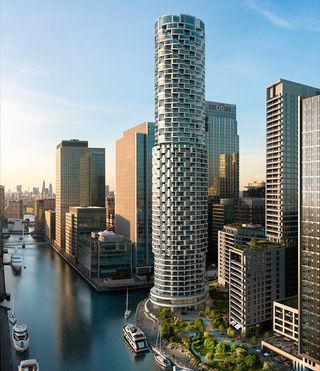
Situated at the dockside, a new promenade and park will surround the building
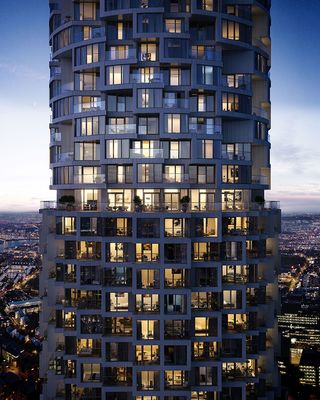
Making its mark on the city of London, Herzog and de Meuron has also been commissioned to design Chelsea Football Club’s new stadium, due for completion in 2021
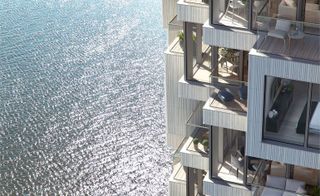
The form of the building echoes the latticed brick work of Herzog & de Meuron's most recent London project, Switch House
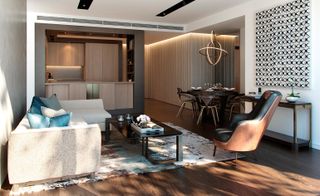
Distinct typologies of apartments include three designs: Loft, Bay and Cluster
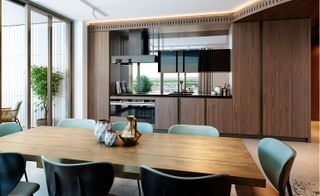
Each type of apartment is clearly defined by architecture and interior design
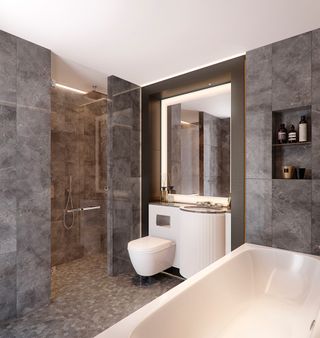
A bathroom inside One Park Drive

Amenities include a lobby with concierge, a library, plus a screening room, fitness suite including gym and 20m swimming pool
INFORMATION
For more information, visit the Herzog & de Meuron website
Wallpaper* Newsletter
Receive our daily digest of inspiration, escapism and design stories from around the world direct to your inbox.
Harriet Thorpe is a writer, journalist and editor covering architecture, design and culture, with particular interest in sustainability, 20th-century architecture and community. After studying History of Art at the School of Oriental and African Studies (SOAS) and Journalism at City University in London, she developed her interest in architecture working at Wallpaper* magazine and today contributes to Wallpaper*, The World of Interiors and Icon magazine, amongst other titles. She is author of The Sustainable City (2022, Hoxton Mini Press), a book about sustainable architecture in London, and the Modern Cambridge Map (2023, Blue Crow Media), a map of 20th-century architecture in Cambridge, the city where she grew up.
-
 Introducing Wallpaper’s new video series, The Stuff That Surrounds
Introducing Wallpaper’s new video series, The Stuff That SurroundsIn The Stuff That Surrounds, Wallpaper* explores a life through objects. First up, we go inside the eclectic Barbican flat of creative director and designer Veronica Ditting
By Anna Solomon Published
-
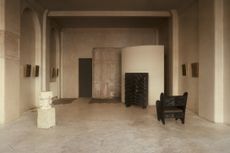 A new London design show explores material magic with medieval melancholy
A new London design show explores material magic with medieval melancholyInspired by deconsecrated monasteries, curator Jermain Gallacher takes us on a journey through time and mood in a London exhibition at The Ragged School
By Billie Muraben Published
-
 William Morris mania meets the design industry’s darker side in a new London show
William Morris mania meets the design industry’s darker side in a new London show‘Morris Mania’ at the William Morris Gallery explores the British designer’s complicated legacy in an ever-more commodified world
By Tianna Williams Published
-
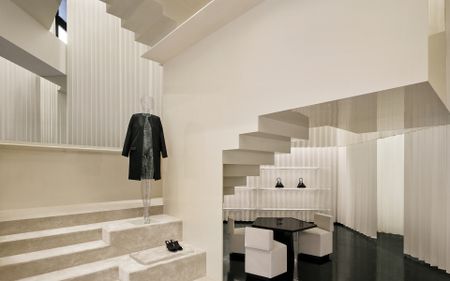 Bold, geometric minimalism rules at Toteme’s new store by Herzog & de Meuron in China
Bold, geometric minimalism rules at Toteme’s new store by Herzog & de Meuron in ChinaToteme launches a bold, monochromatic new store in Beijing – the brand’s first in China – created by Swiss architecture masters Herzog & de Meuron
By Ellie Stathaki Published
-
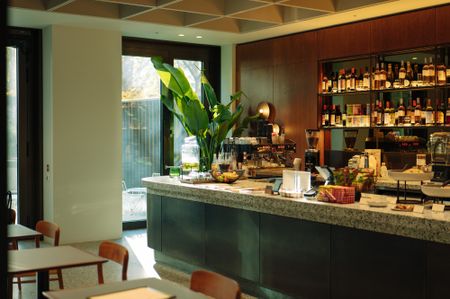 Are Derwent London's new lounges the future of workspace?
Are Derwent London's new lounges the future of workspace?Property developer Derwent London’s new lounges – created for tenants of its offices – work harder to promote community and connection for their users
By Emily Wright Published
-
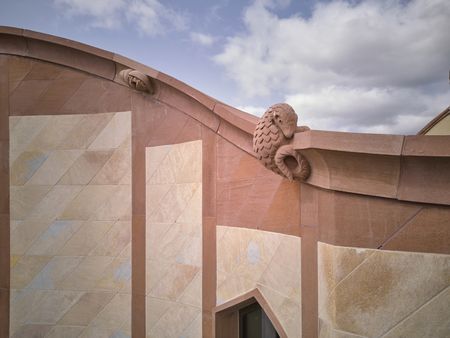 Showing off its gargoyles and curves, The Gradel Quadrangles opens in Oxford
Showing off its gargoyles and curves, The Gradel Quadrangles opens in OxfordThe Gradel Quadrangles, designed by David Kohn Architects, brings a touch of playfulness to Oxford through a modern interpretation of historical architecture
By Shawn Adams Published
-
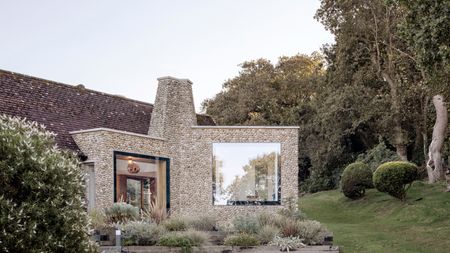 A Norfolk bungalow has been transformed through a deft sculptural remodelling
A Norfolk bungalow has been transformed through a deft sculptural remodellingNorth Sea East Wood is the radical overhaul of a Norfolk bungalow, designed to open up the property to sea and garden views
By Jonathan Bell Published
-
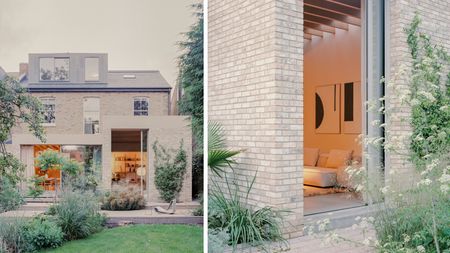 A new concrete extension opens up this Stoke Newington house to its garden
A new concrete extension opens up this Stoke Newington house to its gardenArchitects Bindloss Dawes' concrete extension has brought a considered material palette to this elegant Victorian family house
By Jonathan Bell Published
-
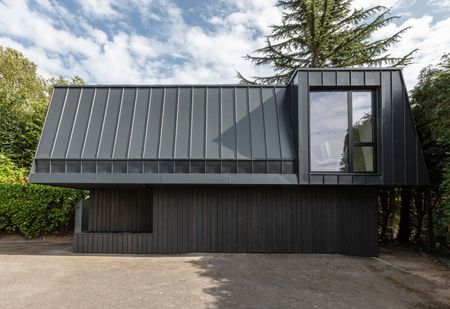 A former garage is transformed into a compact but multifunctional space
A former garage is transformed into a compact but multifunctional spaceA multifunctional, compact house by Francesco Pierazzi is created through a unique spatial arrangement in the heart of the Surrey countryside
By Jonathan Bell Published
-
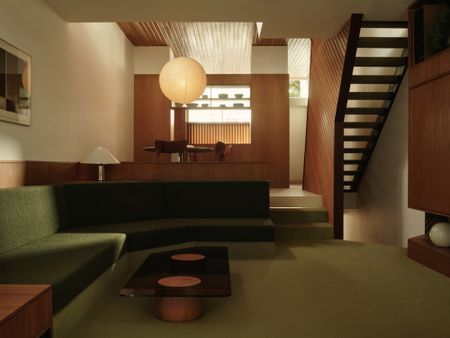 A 1960s North London townhouse deftly makes the transition to the 21st Century
A 1960s North London townhouse deftly makes the transition to the 21st CenturyThanks to a sensitive redesign by Studio Hagen Hall, this midcentury gem in Hampstead is now a sustainable powerhouse.
By Ellie Stathaki Published
-
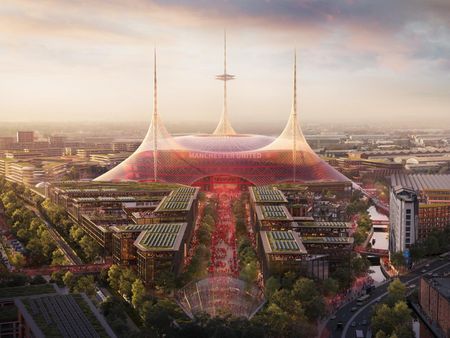 Manchester United and Foster + Partners to build a new stadium: ‘Arguably the largest public space in the world’
Manchester United and Foster + Partners to build a new stadium: ‘Arguably the largest public space in the world’The football club will spend £2 billion on the ambitious project, which co-owner Sir Jim Ratcliffe has described as the ‘world's greatest football stadium’
By Anna Solomon Published