We zoom in on Ontario Place, Toronto’s lake-defying 1971 modernist showpiece
We look back at Ontario Place, Toronto’s striking 1971 showpiece and modernist marvel with an uncertain future

‘The lake, it is said, never gives up her dead / When the skies of November turn gloomy,’ sang Gordon Lightfoot in 1976’s ‘The Wreck of the Edmund Fitzgerald’. Canada’s most famous living folkie (Leonard Cohen RIP) knew that November is not the best month to visit North America’s Great Lakes region. The first icy winds blow, battleship-grey clouds win the arm wrestle with the sun, and the five enormous lakes, so vast they’re ocean-like, churn up some very wicked weather. Indeed, the Witch of November (as locals call the strong wind across the lakes) can produce 140km/h gusts and 11m-high waves. And the SS Edmund Fitzgerald’s 29 lost souls – the boat had sunk a year before Lightfoot’s commemoration – was just the latest in a long list of the lakes’ casualties. The Great Lakes Storm of 1913, for instance, sent 12 ships and around 250 sailors to their watery graves.
Inserting five futuristic pods and some artificial islands into the third deepest of those lakes might be seen as foolhardy. Bauhaus-trained Eberhard Zeidler (1926-2022) and Briton Michael Hough (1928-2013), the two émigrés responsible for Ontario Place, certainly had buckets of nerve to think that they could drop something smack-dab into the choppy soup of Toronto Harbour back in 1968. ‘It’s crazy, Eb and Michael saying: we’re going to take on those forces and build something,’ laughs Toronto-based architect and heritage advocate Catherine Nasmith. ‘What were they thinking? People had so much nerve in that period.’
Toronto's Ontario Place: a brief history
At the time, Toronto, then Canada’s second-largest city, was smarting over the fawn-fest that was Montreal’s Expo 67, a World’s Fair built on man-made islands in the St Lawrence River and which saw more than 50 million people seduced by Canada’s ooh-la-la francophone city. In the summer of 1968, the Ontario government announced it would build a similar, albeit smaller, architectural showpiece in Toronto. Ontario Place would be home to Expo-like exhibits trumpeting the province’s achievements in technology, industry, and culture.
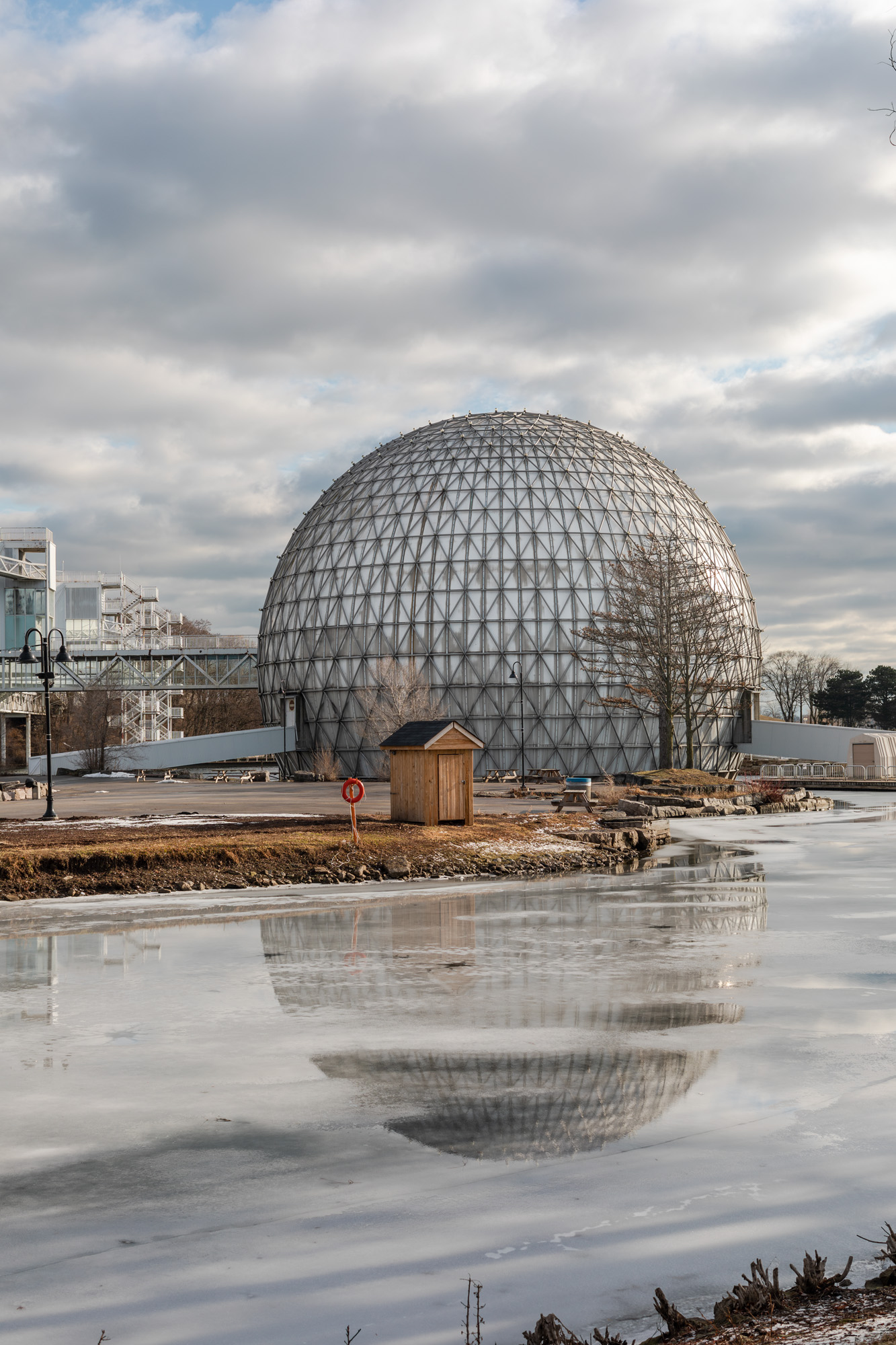
Ontario Place’s Cinesphere, a triodetic dome built to house the world’s first permanent IMAX movie theatre
Plans for a few water-facing pavilions on the grounds of the existing Canadian National Exhibition, however, soon morphed into a quintet of diamond-shaped pods suspended over the water, along with the Cinesphere, the first permanent IMAX movie theatre, in a triodetic dome, as imagined by Zeidler. When he discovered that 90 per cent of his budget would be eaten up by the massive underwater pilotis required to withstand lake forces, the idea was almost abandoned. A holiday in the Bahamas alerted him to the wave-breaking action of barrier
Ontario Place should be to Toronto what the Opera House is to Sydney reefs. Placing his buildings in a calm, man-made lagoon would call for much slimmer pilotis, bringing their cost down to ten per cent of his budget; with columns so thin, a floating-over-the-water effect could be achieved by hanging some of each pod’s weight from steel cables. ‘It’s a glimpse into the future,’ wrote Zeidler in his autobiographical Buildings Cities Life (Dundurn, 2013), ‘like the Eiffel Tower in Paris, or the Crystal Palace in London were.’
When landscaper Hough and his staff were added to the team in 1969, only the decision to sink three Great Lakes freighters to create a breakwater had been made. Zeidler and government officials had ‘concluded that few people would visit the pavilions or Cinesphere more than a few times a year’ unless there was more for families to do. The creation of two islands from subway construction landfill, and the programming of those 21 hectares of new land fell to the expanded team, says Hough’s former partner, Jim Stansbury.
‘And so we began to develop a series of canals,’ Hough told a University of Manitoba landscape architecture class in 1979. ‘So at no point – and this became a basic design principle of the programme – would you be unaware of water; sometimes it would be noisy and very powerful, like on the outer edges, and in other cases it would be sheltered and protected.’
Receive our daily digest of inspiration, escapism and design stories from around the world direct to your inbox.
A site visit in 2019
On a mild November afternoon in 2019, a meandering trumpeter swan illustrates Hough’s imagined idyllic setting perfectly as Hough’s widow, Bridget, along with Nasmith, architect William Greaves, and Zeidler’s oldest child, Margie, peer into one of those canals. The fallen tree trunk dipping its half-century-old branches into the murky water illustrates its current state of neglect.
Built over two years for C$29m, Ontario Place, which included an open-air, 3,000-seat concert venue, The Forum, under a hyperbolic paraboloid roof, opened with great fanfare in May 1971. In 1972, the wildly successful Children’s Village playground opened. While attendance peaked at more than three million a year in the 1970s, that number was halved by the 1990s and plummeted to well under a million by the 2000s. This, our little group postulates, can be blamed on a loss of focus in Ontario Place’s offering, which shifted from Expo quality to carnival rides.

The only part of the complex to have been renovated, it is still used for screenings
Shut down by the provincial government in 2012, the grounds and the innovative, modernist buildings have faced an uncertain future ever since. The Children’s Village is gone, as is the beloved Forum, which was replaced by a behemoth called the Molson Amphitheatre. With government changing twice since – currently Doug Ford, brother of the late, notorious, crack-smoking Toronto mayor Rob Ford, is premier of Ontario – there has been no shortage of visioning exercises, committees, rumours of a casino, and a plan to finally bring a much-needed subway stop to the site, which today hosts events such as winter light shows and art workshops, as well as screenings at the Cinesphere, the sole part of the complex to be restored in 2017.
‘It’s unfortunate but we have no information to offer the public at this time,’ laments Eriks Eglite, Ontario Place’s director of special projects. ‘Everyone that I know, that I’ve had a beer with, asks: so what’s going on? And, unfortunately, we’re all waiting.’
Meanwhile, Ontario Place does the ‘listicle’ walk of shame: Heritage Canada Foundation’s Top 10 Endangered List in 2012; Docomomo US in 2014; and, thanks to the efforts of Greaves, the World Monuments Fund 2020 Watch. Ontario Place should be to Toronto what the Opera House is to Sydney. Under the surface rust, Zeidler’s jewel still shines. ‘And this is where we get back to the maintenance,’ says Margie as she ponders a temporary food service structure plunked right in front of one of her father’s small, crystalline-shaped restaurant buildings. ‘You need the same visionary people that designed it to be running it, you know?’
‘That’s very hopeful, but yes,’ agrees Bridget. ‘It’s like Michael said in that lecture, once you hand it over to the client, it’s theirs.’
A version of this article was first published in the April 2020 issue of Wallpaper.* Current plans for Ontario Place include moving the Ontario Science Centre there.
wmf.org /project/ontario-place
Toronto-born Dave LeBlanc writes weekly about architecture for Canada’s National Newspaper, The Globe and Mail.
-
 A postmodernist home reborn: we tour the British embassy in Brazil
A postmodernist home reborn: we tour the British embassy in BrazilWe tour the British Embassy in Brazil after its thorough renovation by Hersen Mendes Arquitetura, which breathes new life into a postmodernist structure within the country's famous modernist capital
-
 Bvlgari's celebration of the Serpenti snakes its way from Tokyo to Shanghai, Seoul and Mumbai
Bvlgari's celebration of the Serpenti snakes its way from Tokyo to Shanghai, Seoul and MumbaiRoman high jeweller Bvlgari marks the Year of the Snake with the sensual Serpenti Infinito exhibition
-
 Fancy transforming your ageing Casio into a smartwatch? Ollee has the answer
Fancy transforming your ageing Casio into a smartwatch? Ollee has the answerThe Ollee Watch transforms Casio's cult digital watch into a retro-tinged smart device
-
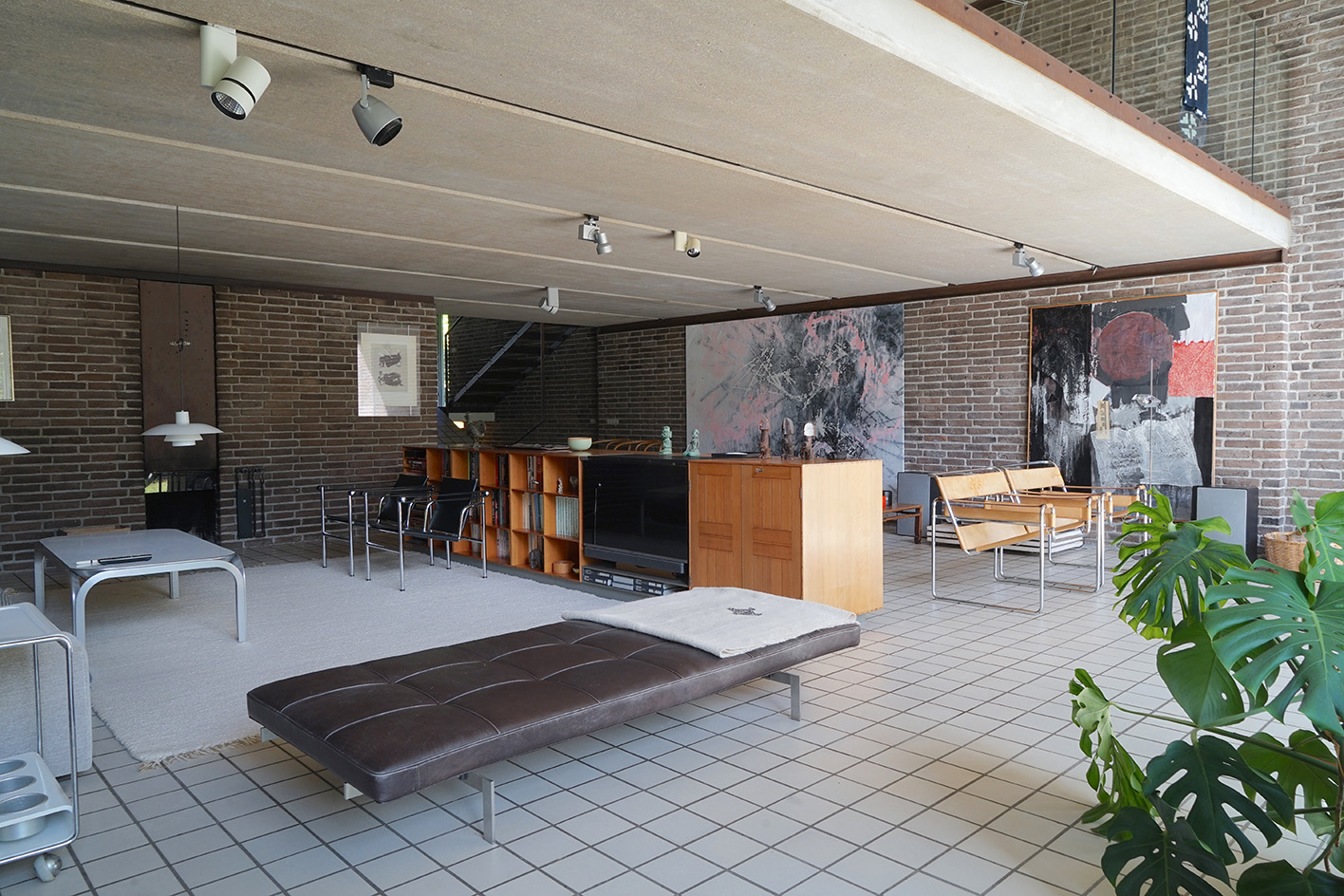 Three lesser-known Danish modernist houses track the country’s 20th-century architecture
Three lesser-known Danish modernist houses track the country’s 20th-century architectureWe visit three Danish modernist houses with writer, curator and architecture historian Adam Štěch, a delve into lower-profile examples of the country’s rich 20th-century legacy
-
 The Architecture Edit: Wallpaper’s houses of the month
The Architecture Edit: Wallpaper’s houses of the monthThis September, Wallpaper highlighted a striking mix of architecture – from iconic modernist homes newly up for sale to the dramatic transformation of a crumbling Scottish cottage. These are the projects that caught our eye
-
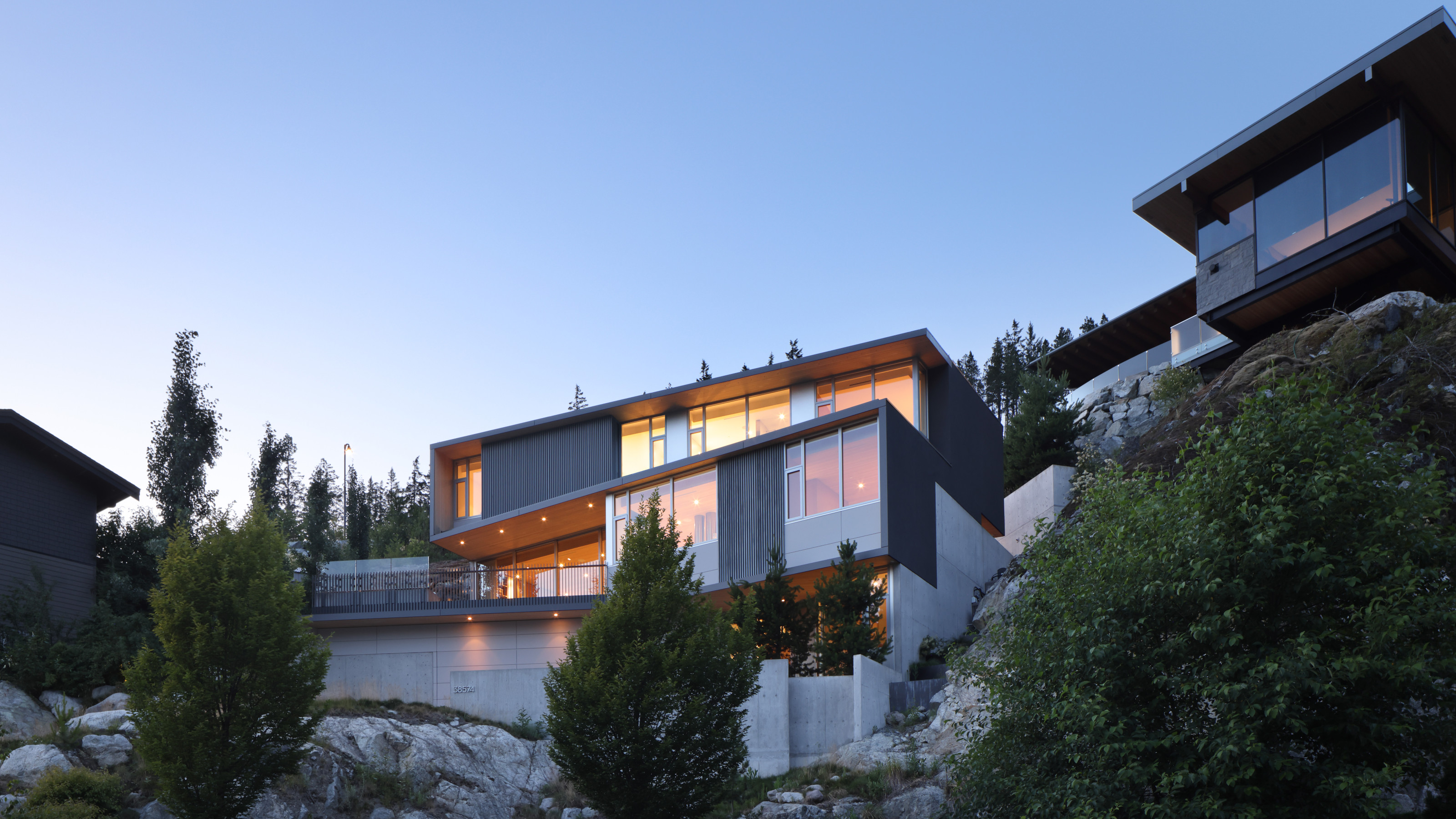 Buy yourself a Sanctuary, a serene house above the British Columbia landscape
Buy yourself a Sanctuary, a serene house above the British Columbia landscapeThe Sanctuary was designed by BattersbyHowat for clients who wanted a contemporary home that was also a retreat into nature. Now it’s on the market via West Coast Modern
-
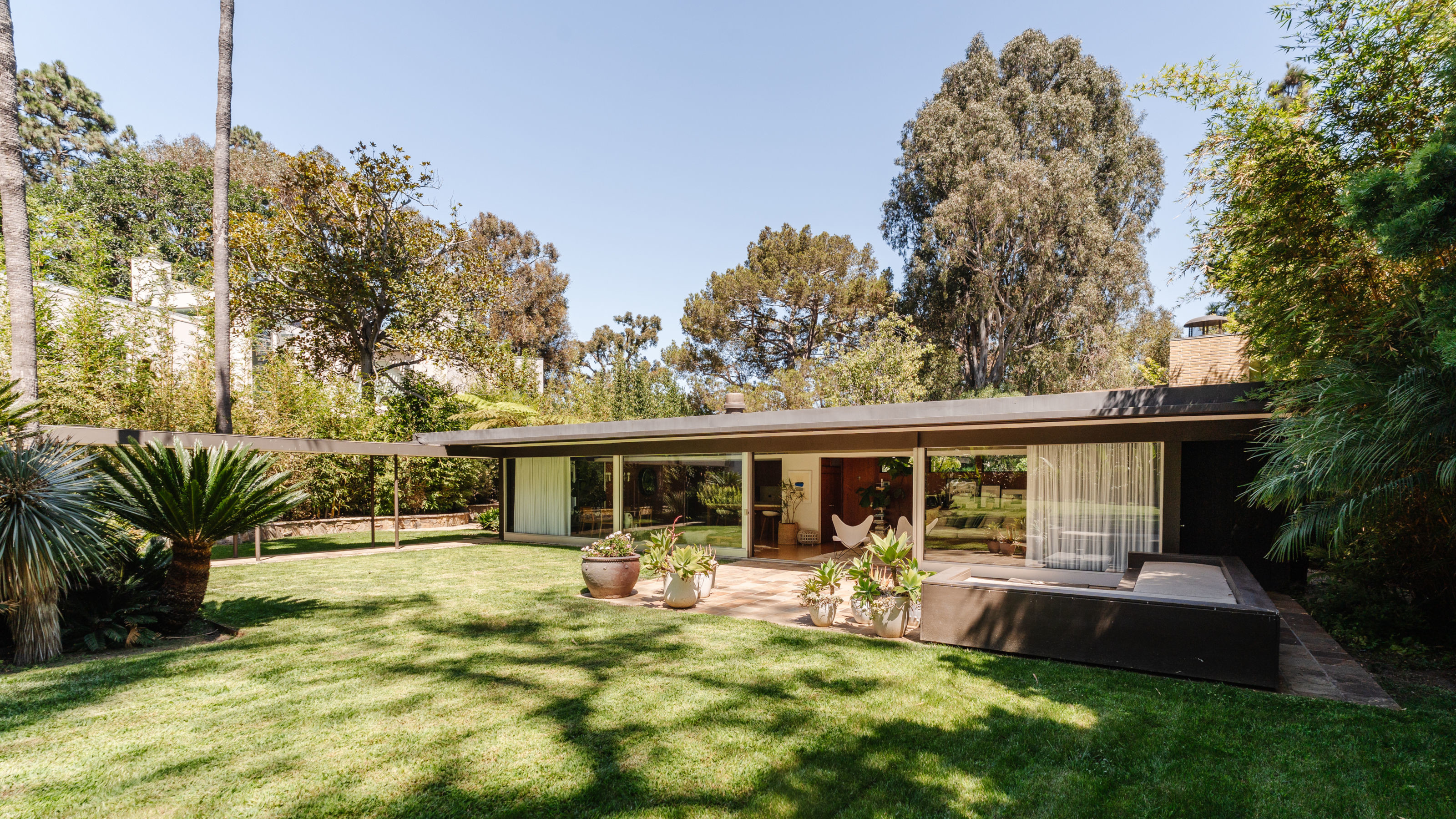 Richard Neutra's Case Study House #20, an icon of Californian modernism, is for sale
Richard Neutra's Case Study House #20, an icon of Californian modernism, is for salePerched high up in the Pacific Palisades, a 1948 house designed by Richard Neutra for Dr Bailey is back on the market
-
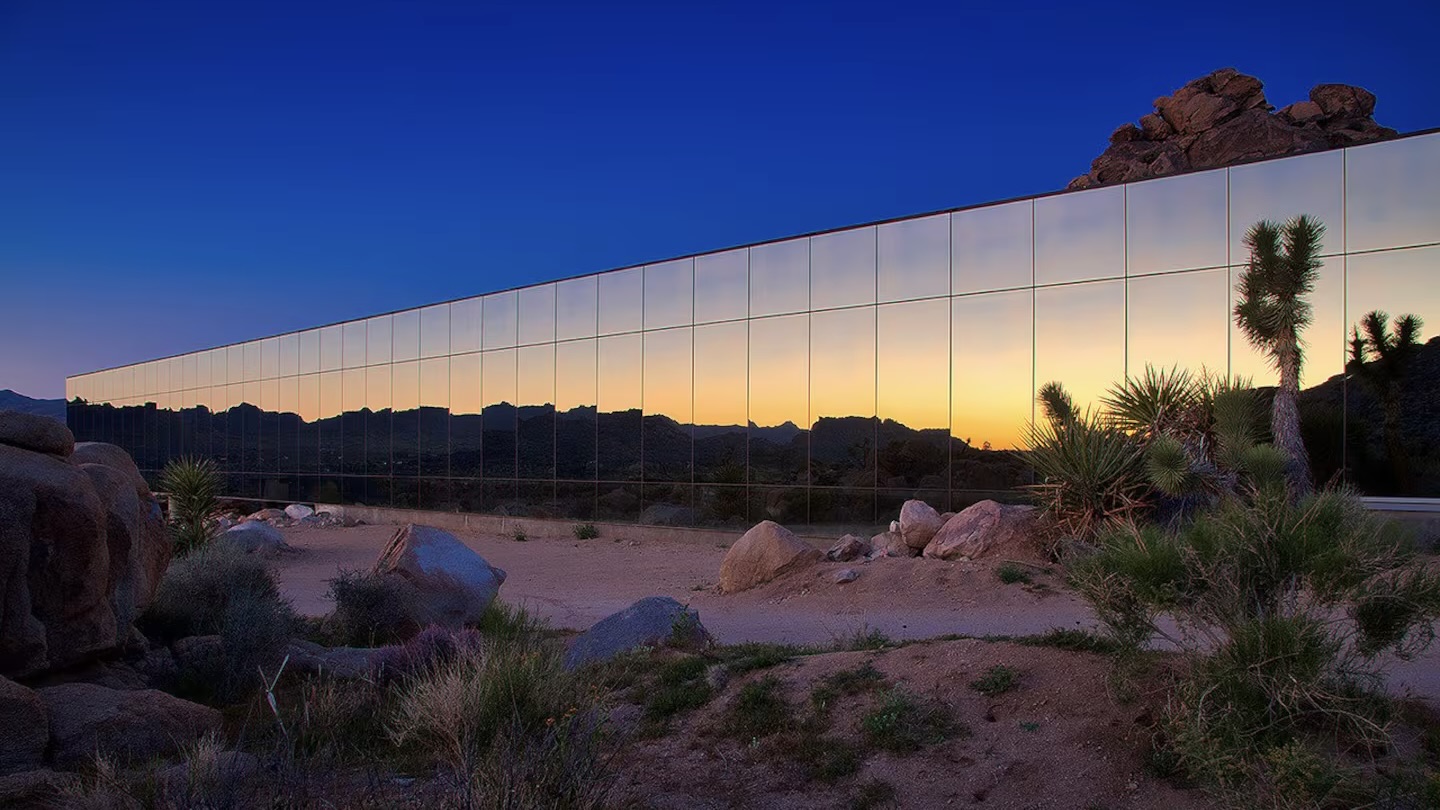 The best of California desert architecture, from midcentury gems to mirrored dwellings
The best of California desert architecture, from midcentury gems to mirrored dwellingsWhile architecture has long employed strategies to cool buildings in arid environments, California desert architecture developed its own distinct identity –giving rise, notably, to a wave of iconic midcentury designs
-
 A restored Eichler home is a peerless piece of West Coast midcentury modernism
A restored Eichler home is a peerless piece of West Coast midcentury modernismWe explore an Eichler home, and Californian developer Joseph Eichler’s legacy of design, as a fine example of his progressive house-building programme hits the market
-
 The Architecture Edit: Wallpaper’s houses of the month
The Architecture Edit: Wallpaper’s houses of the monthWallpaper* has spotlighted an array of remarkable architecture in the past month – from a pink desert home to structures that appears to float above the ground. These are the houses and buildings that most captured our attention in August 2025
-
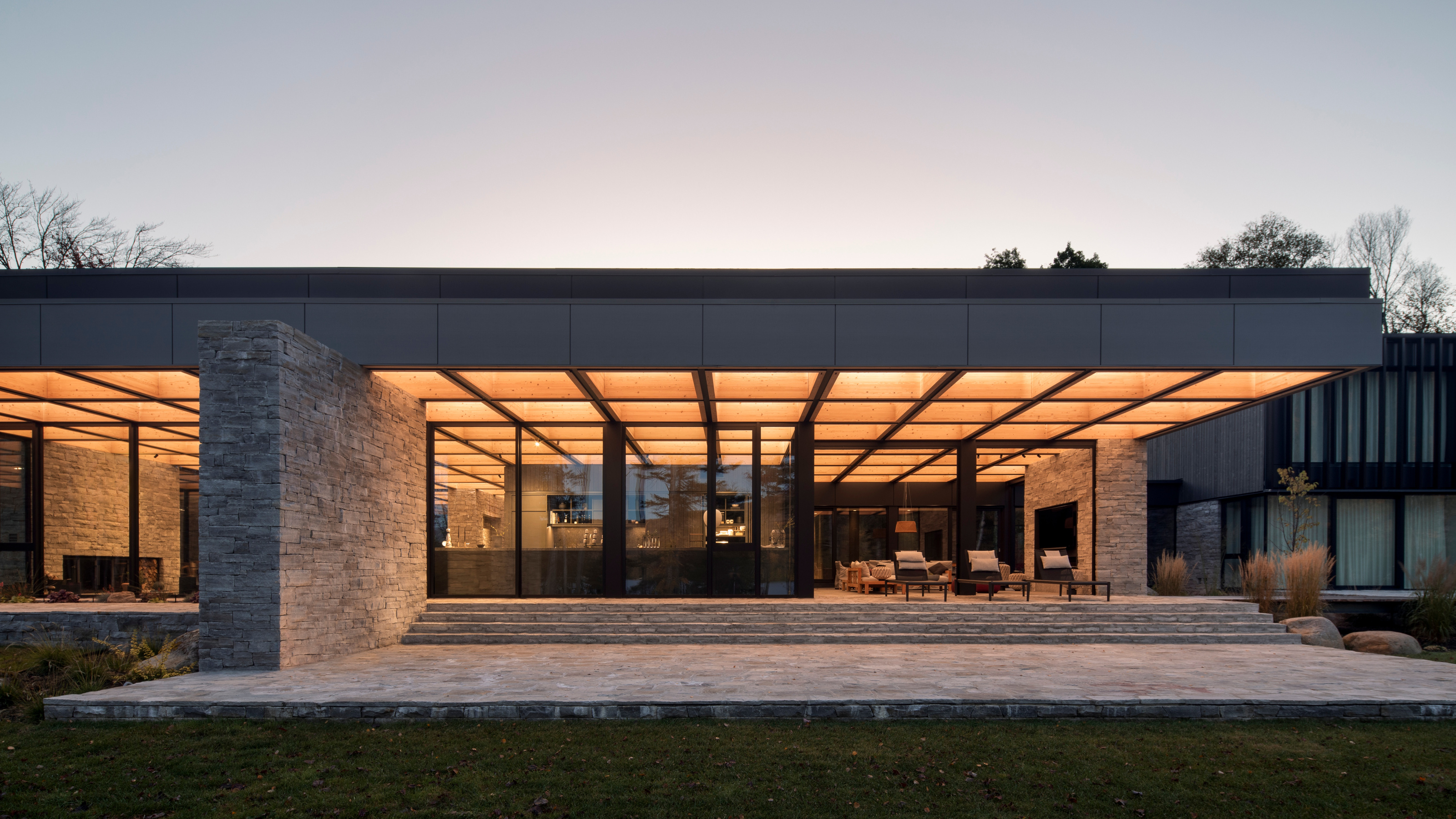 La Maison de la Baie de l’Ours melds modernism into the shores of a Québécois lake
La Maison de la Baie de l’Ours melds modernism into the shores of a Québécois lakeACDF Architecture’s grand family retreat in Quebec offers a series of flowing living spaces and private bedrooms beneath a monumental wooden roof