Upstate New York home is a blissful, remote retreat for two architects
Designed and built by David Leven and Stella Betts of Leven Betts Studio for their own use, Open House is a compact, precise and blissfully remote retreat
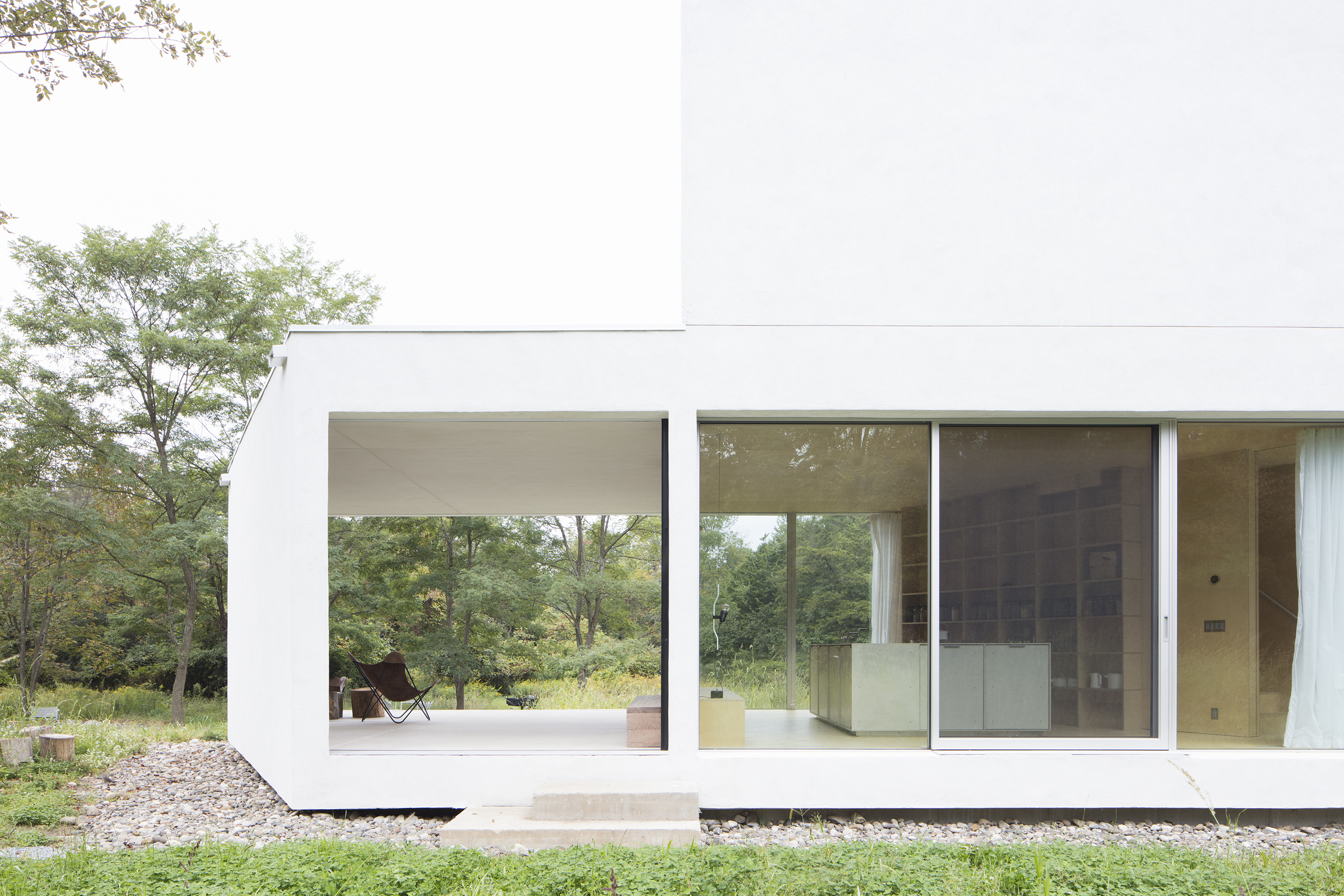
Naho Kubota - Photography
Compact, precise and blissfully remote, the Open House is set amidst a two-acre wooded plot in upstate New York. Designed and built by David Leven and Stella Betts of Leven Betts Studio for their own use, the new house is a modest 1,500 sq ft retreat for a pair of architects who have a long-standing preoccupation with geometric forms.
The firm’s portfolio of private house has allowed this fascination to flourish, while larger projects, like the interior of a computer science building at Cornell University and library refurbishments throughout Brooklyn, demonstrate how simple shapes can be used to organise even the largest spaces. Both architects continue to teach – Betts at Columbia and Leven at the Parsons School of Design – and the Open House serves as both a personal project and a laboratory for their ideas.
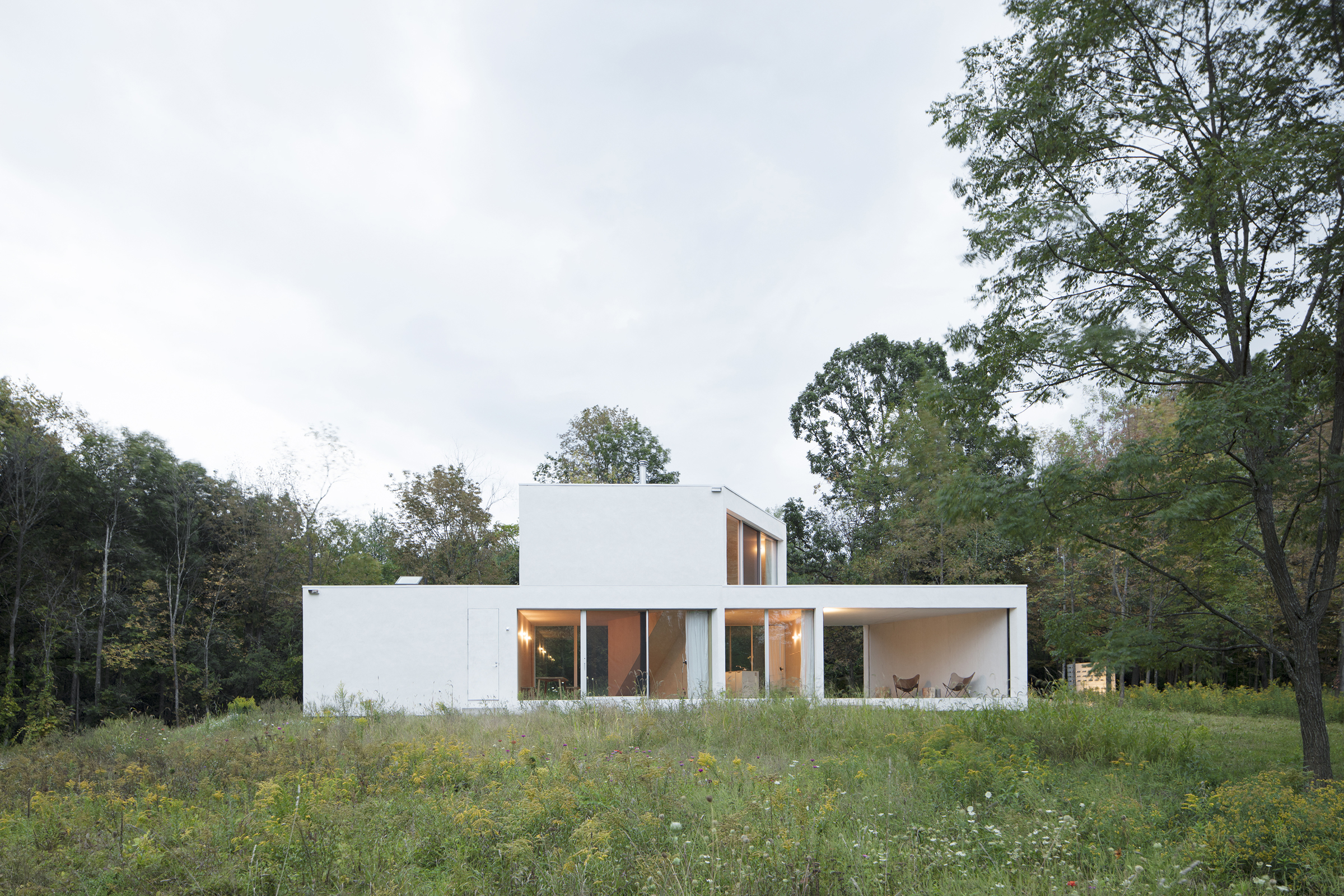
The house is located in Hudson, on a site that has been left as natural as possible; the dazzling white walls create a pure backdrop to the surrounding woodland. Every room is shaped like a right-angled trapezoid, with the resulting floorplan treated like an interlocking puzzle, with the larger end of each wedge facing outwards onto a carefully framed landscape view. Consisting of a kitchen, dining room, living room, bedroom and bathroom, the main floor is arranged so that every room leads directly into the great outdoors; the glazing is comprised solely of opening doors.
[falcon]
Given this is a personal project for a couple of academic architects, there are several pragmatic and experimental touches that might not fly in a private commission. For example, all surfaces – walls, floors and ceiling – are clad in Baltic birch plywood and the rooms are intended to be functionally interchangeable, with fixed plumbing and nothing else to define their use. The first floor – described by the architects as a ‘pop-up space’ – overlooks a roof garden and contains another bedroom and bathroom. As a way of combining experimental approaches to design and living, the Open House offers up a refreshingly pared back way of life.
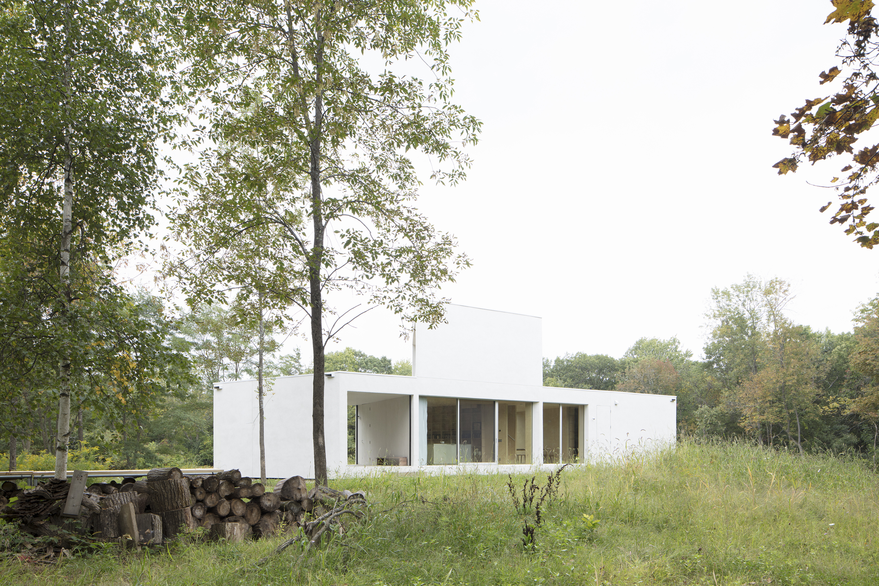
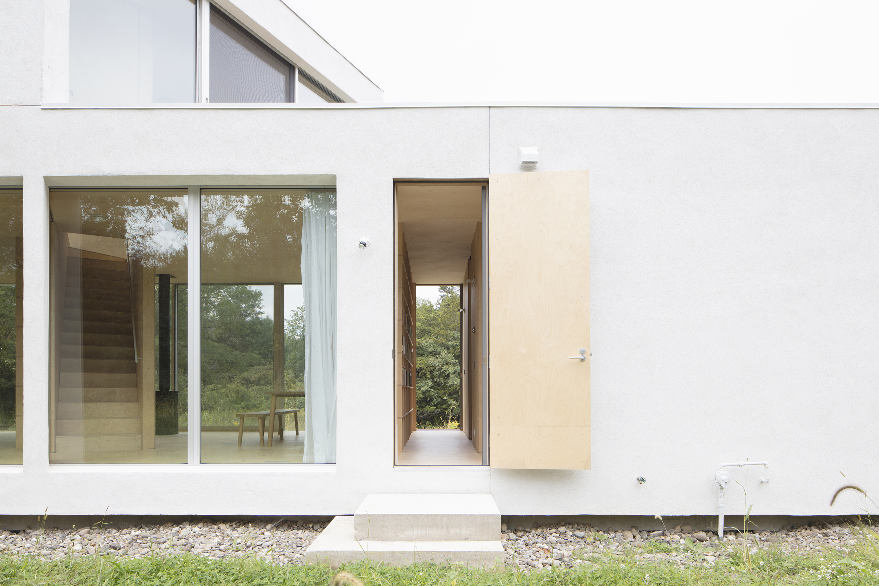
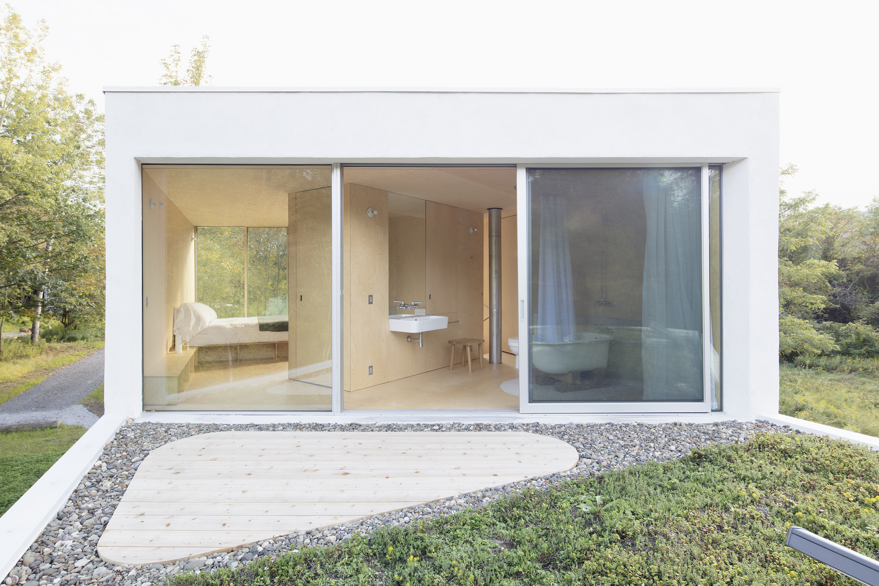
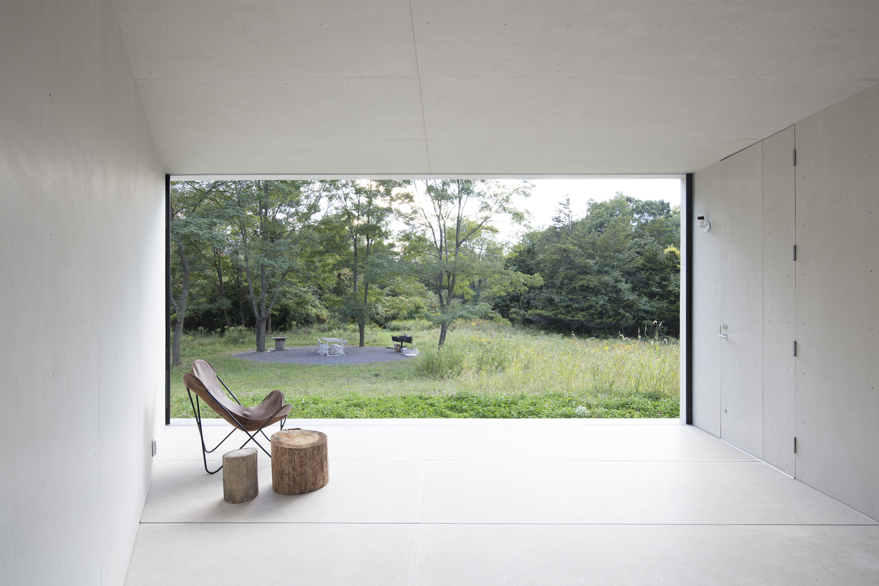
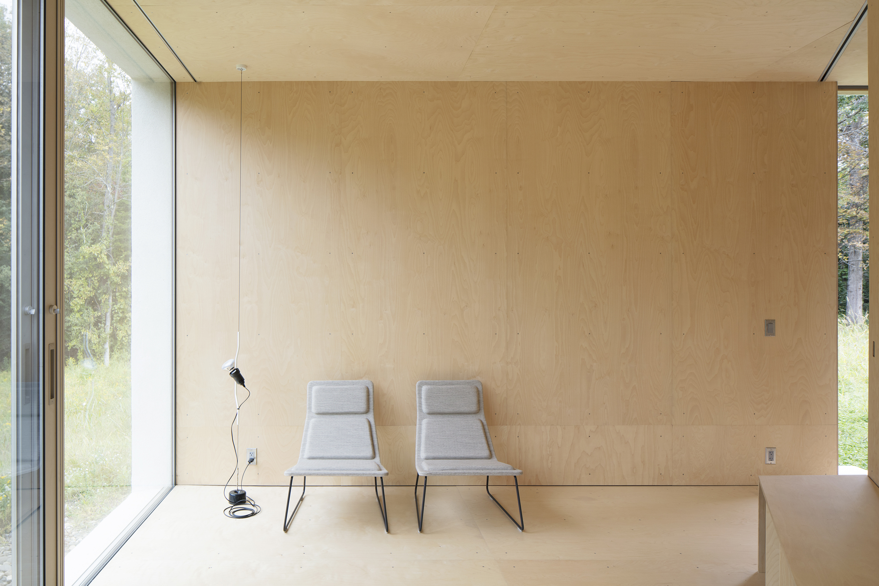
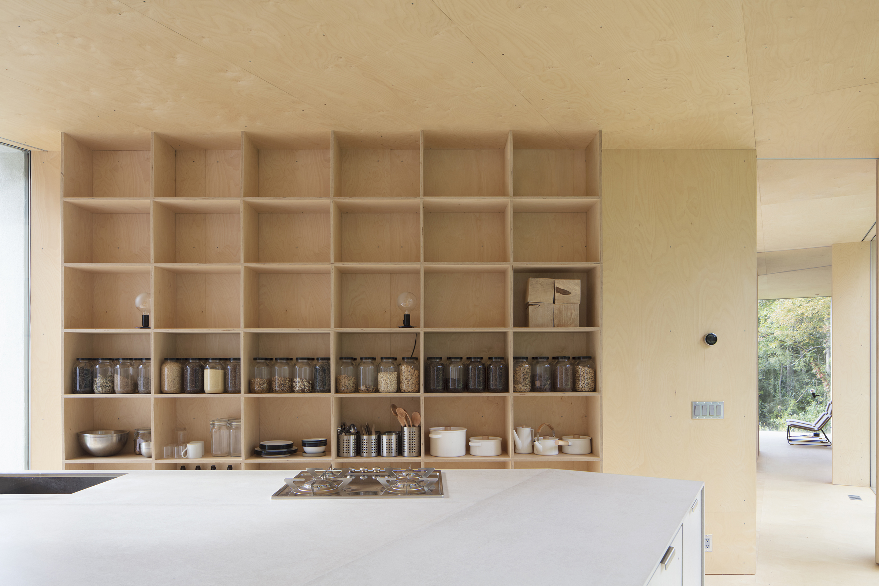
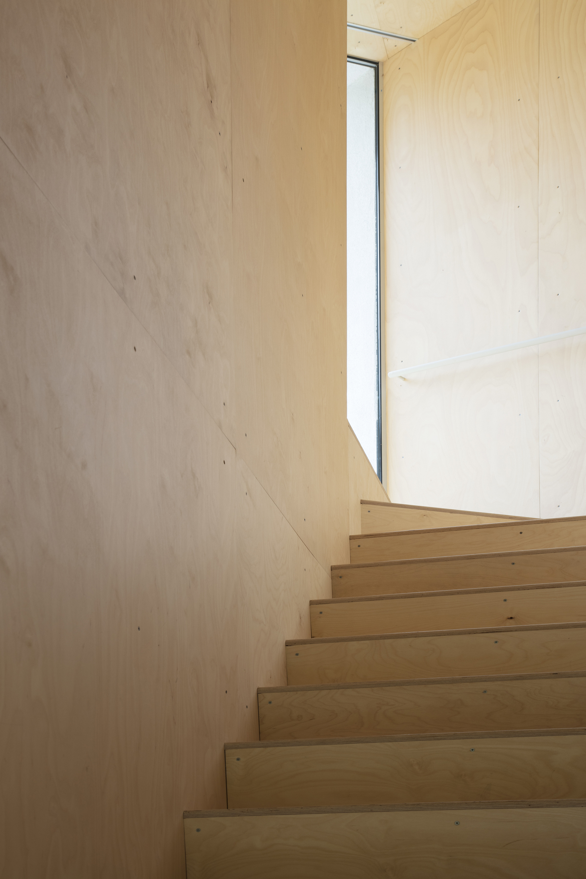
INFORMATION
Wallpaper* Newsletter
Receive our daily digest of inspiration, escapism and design stories from around the world direct to your inbox.
Jonathan Bell has written for Wallpaper* magazine since 1999, covering everything from architecture and transport design to books, tech and graphic design. He is now the magazine’s Transport and Technology Editor. Jonathan has written and edited 15 books, including Concept Car Design, 21st Century House, and The New Modern House. He is also the host of Wallpaper’s first podcast.
-
 Marylebone restaurant Nina turns up the volume on Italian dining
Marylebone restaurant Nina turns up the volume on Italian diningAt Nina, don’t expect a view of the Amalfi Coast. Do expect pasta, leopard print and industrial chic
By Sofia de la Cruz
-
 Tour the wonderful homes of ‘Casa Mexicana’, an ode to residential architecture in Mexico
Tour the wonderful homes of ‘Casa Mexicana’, an ode to residential architecture in Mexico‘Casa Mexicana’ is a new book celebrating the country’s residential architecture, highlighting its influence across the world
By Ellie Stathaki
-
 Jonathan Anderson is heading to Dior Men
Jonathan Anderson is heading to Dior MenAfter months of speculation, it has been confirmed this morning that Jonathan Anderson, who left Loewe earlier this year, is the successor to Kim Jones at Dior Men
By Jack Moss
-
 This minimalist Wyoming retreat is the perfect place to unplug
This minimalist Wyoming retreat is the perfect place to unplugThis woodland home that espouses the virtues of simplicity, containing barely any furniture and having used only three materials in its construction
By Anna Solomon
-
 We explore Franklin Israel’s lesser-known, progressive, deconstructivist architecture
We explore Franklin Israel’s lesser-known, progressive, deconstructivist architectureFranklin Israel, a progressive Californian architect whose life was cut short in 1996 at the age of 50, is celebrated in a new book that examines his work and legacy
By Michael Webb
-
 A new hilltop California home is rooted in the landscape and celebrates views of nature
A new hilltop California home is rooted in the landscape and celebrates views of natureWOJR's California home House of Horns is a meticulously planned modern villa that seeps into its surrounding landscape through a series of sculptural courtyards
By Jonathan Bell
-
 The Frick Collection's expansion by Selldorf Architects is both surgical and delicate
The Frick Collection's expansion by Selldorf Architects is both surgical and delicateThe New York cultural institution gets a $220 million glow-up
By Stephanie Murg
-
 Remembering architect David M Childs (1941-2025) and his New York skyline legacy
Remembering architect David M Childs (1941-2025) and his New York skyline legacyDavid M Childs, a former chairman of architectural powerhouse SOM, has passed away. We celebrate his professional achievements
By Jonathan Bell
-
 The upcoming Zaha Hadid Architects projects set to transform the horizon
The upcoming Zaha Hadid Architects projects set to transform the horizonA peek at Zaha Hadid Architects’ future projects, which will comprise some of the most innovative and intriguing structures in the world
By Anna Solomon
-
 Frank Lloyd Wright’s last house has finally been built – and you can stay there
Frank Lloyd Wright’s last house has finally been built – and you can stay thereFrank Lloyd Wright’s final residential commission, RiverRock, has come to life. But, constructed 66 years after his death, can it be considered a true ‘Wright’?
By Anna Solomon
-
 Heritage and conservation after the fires: what’s next for Los Angeles?
Heritage and conservation after the fires: what’s next for Los Angeles?In the second instalment of our 'Rebuilding LA' series, we explore a way forward for historical treasures under threat
By Mimi Zeiger