Open House London 2013: the 20 buildings to step inside this weekend
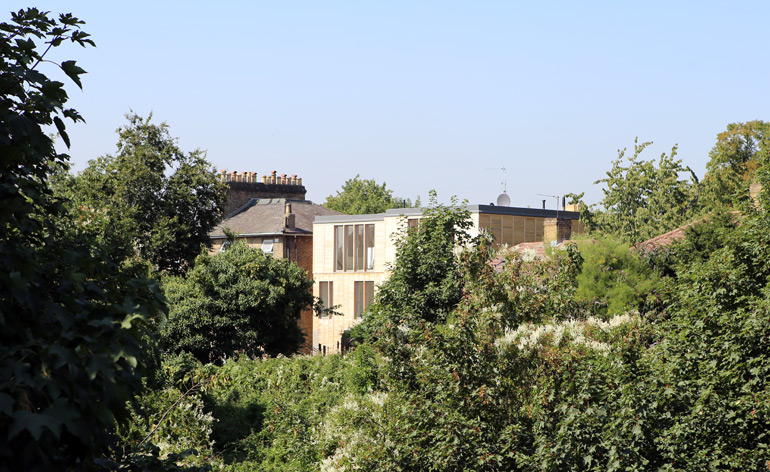
Open House London 2013 is the 21st edition of this popular event, now a staple in the capital's architectural calendar. Every year the scheme encourages some 750 top design destinations around the city to open their doors to an inquisitive public. The combination of rarely seen public buildings, brand new private houses, historic treasures and architectural oddities is dizzying, with something for every taste. Open House functions as both a way of tempting people into unseen art collections or for architects to showcase their own design talents (and happy clients). As before, we've trawled the lists and come up with a selection of new buildings to scope out on this weekend (21 - 22 September).
Pictured: Geoffrey Road Housing by Groves Natcheva
Geoffrey Road Housing
High quality, small-scale schemes of new build apartments are still thin on the ground but Groves Natcheva's Geoffrey Road Housing project in south London is an exception. Resplendent in a crisp wooden skin, twin apartment towers sit in front of a single-storey mews development. Also open for viewing is the studio's new development adjacent to Tulse Hill station, the Warren Apartments, with a rigorous façade of black and white ceramic bricks and complex internal planning.

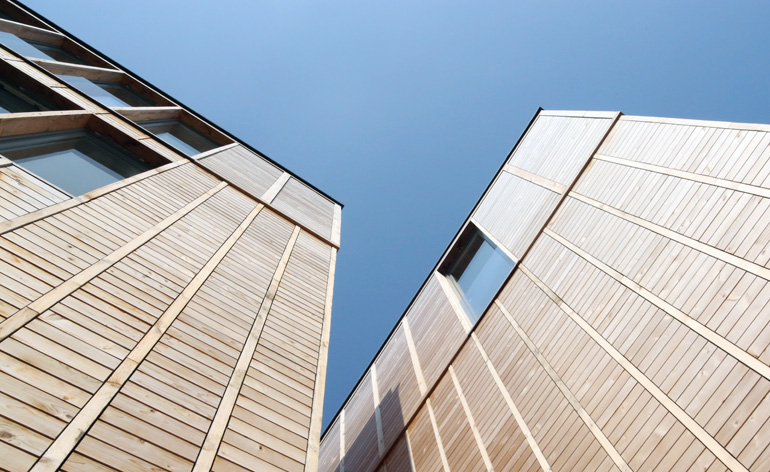
44 Willoughby Road
Guard Tillman Pollock's sublimely reductivist addition to the illustrious Hampstead streetscape was many years in the making. Happily, the practice persisted, and the result is a graceful white-fronted studio house that nods to the iconic modern houses of the early twentieth century while retaining a very contemporary edge.
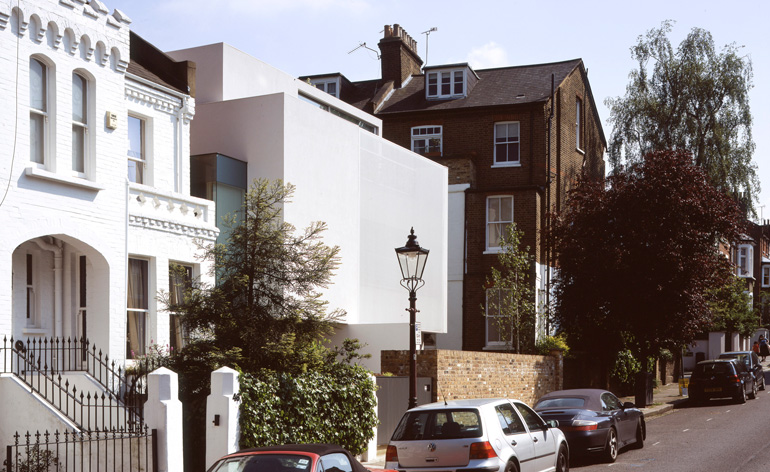
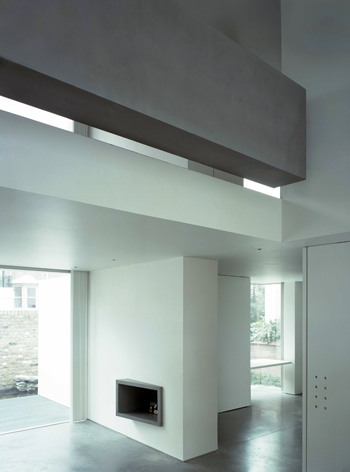
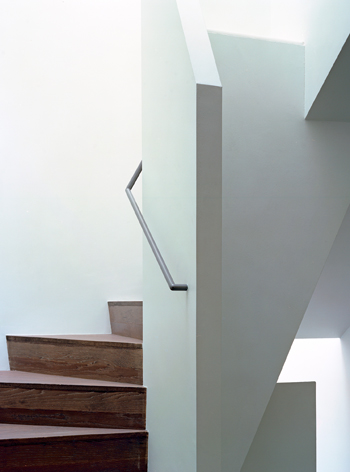
151 Church Walk
This fine speculative development by David Mikhail Architects combines commercial sensibility with visual acuity. The stepped form of the brick and timber-faced building contains four residential units, all of which exploit the full drama of their lofty ceiling heights and angled roofs.
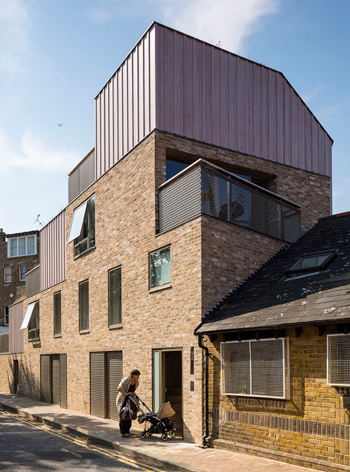
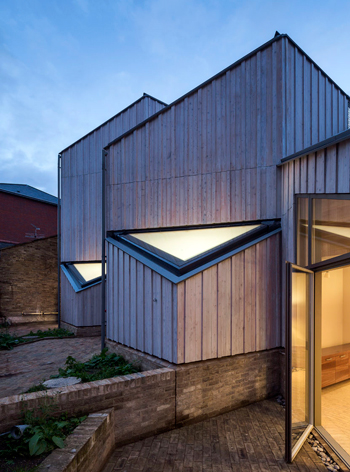
Embassy of the Czech Republic and Embassy of the Slovak Republic
As well as the requisite houses, offices and schools, Open House offers up rare chances to slink into the grand mansions of the global diplomatic corps. London's embassies are a varied breed, and the Embassy of the Czech Republic and Embassy of the Slovak Republic is the best of the 70s; a concrete box that bookends the billionaire's playground of Kensington Palace Gardens, designed by local heroes Jan Bocan, Jan Sramek and Karel Stepansky.
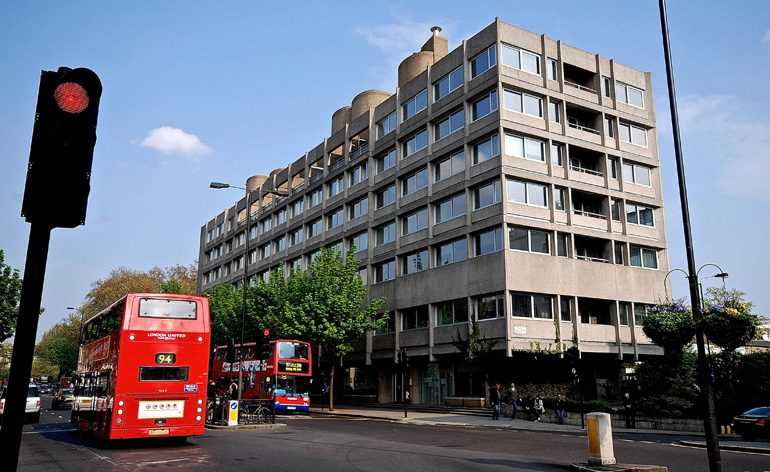
147 De Beauvoir Road
Scott Architects have taken the classic London house extension and transformed it into a different idiom at this Islington project that cleverly blends architecture into the rear garden landscape. The formal front façade belies the delightful explosion of green roofs, curved walls and timber cladding that lie within.
Wallpaper* Newsletter
Receive our daily digest of inspiration, escapism and design stories from around the world direct to your inbox.
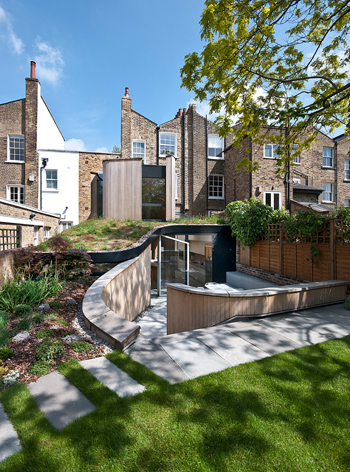
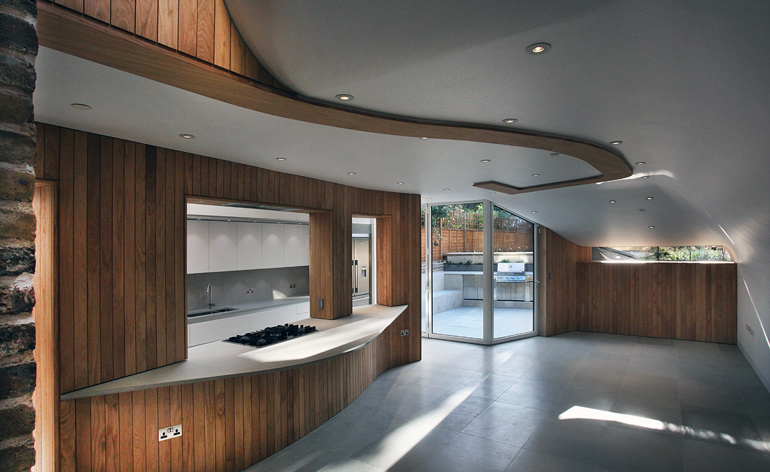
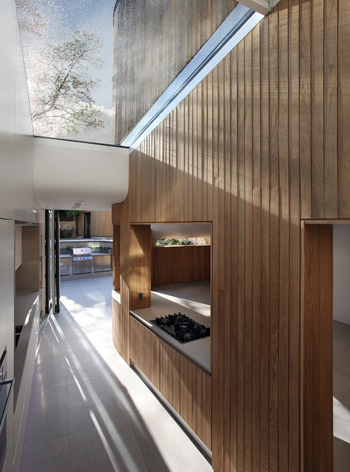
The Coach House
Carving a contemporary interior out of a pitched roof structure, John Smart's Coach House displays the architect's typically thorough attention to detail.
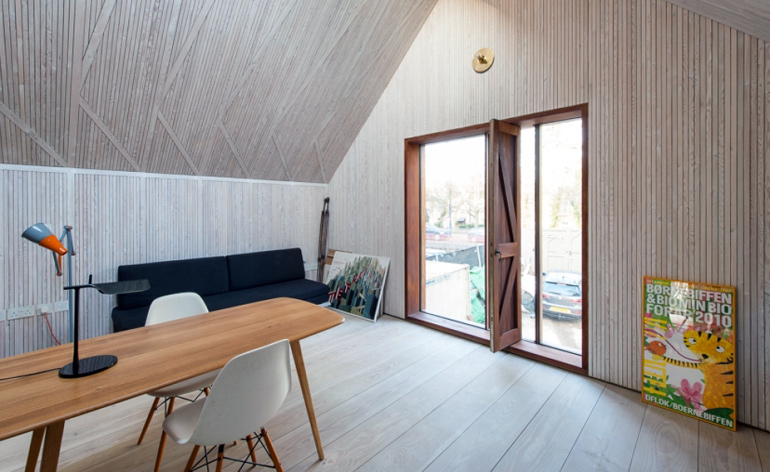
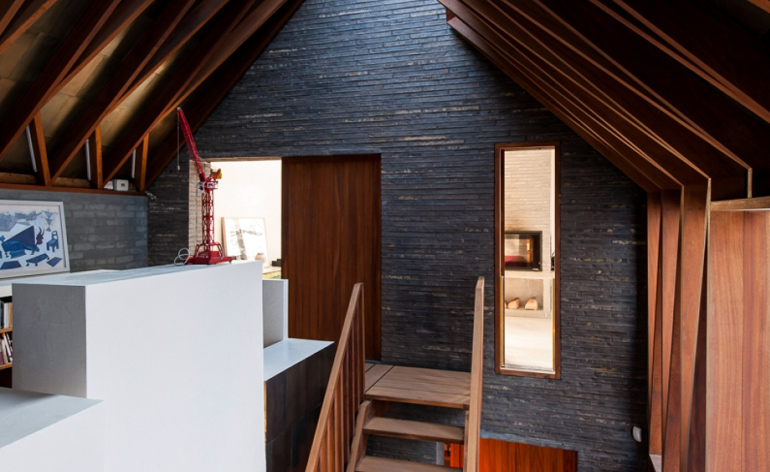
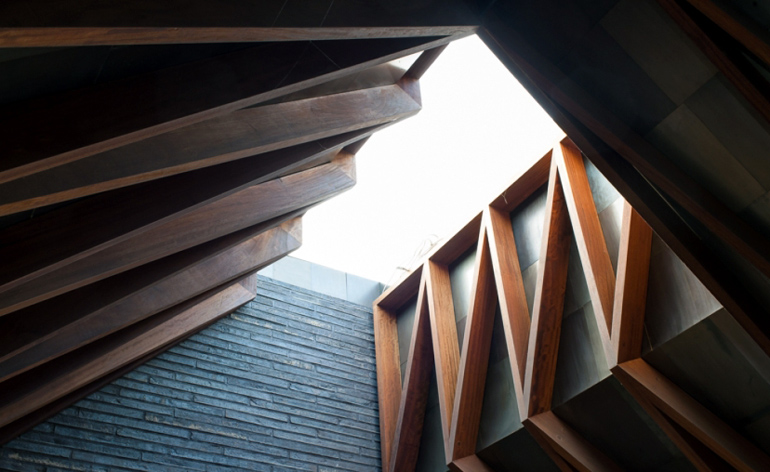
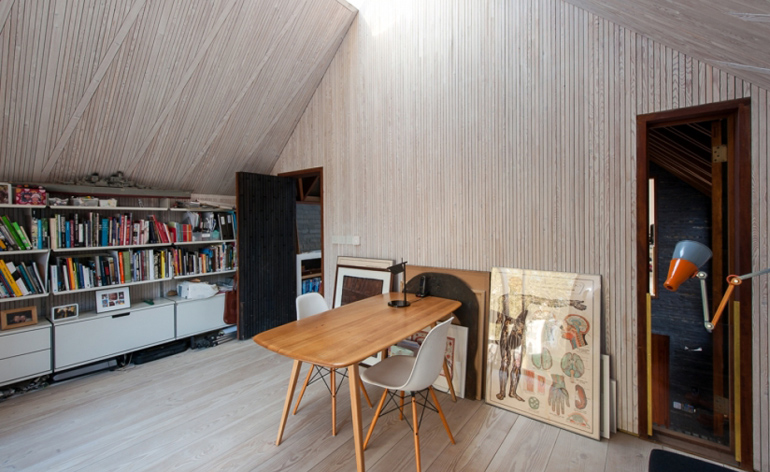
Battersea Power Station
For the first - and perhaps last - time ever, Battersea Power Station is opening its (already rather drafty) doors during Open House, giving the public a last look at the ruinous state of this enduring London icon before the long-awaited refurbishment gets underway.
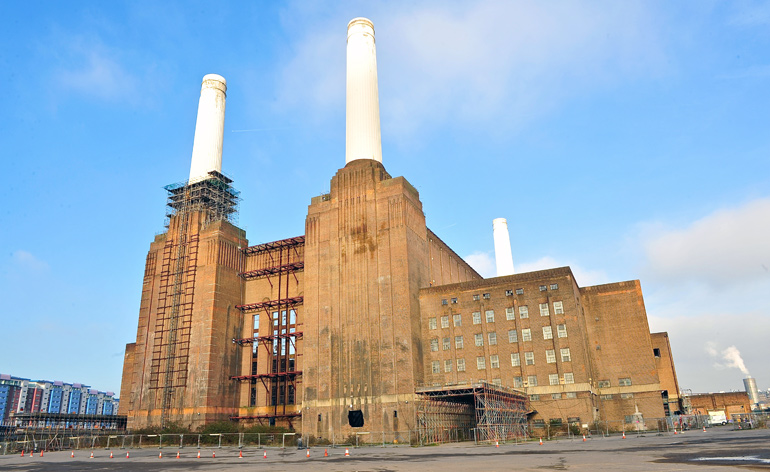
Balfron Tower
The 'smaller sister' to Goldfinger's celebrated Trellick Tower, the Balfron, looks east to Trellick's western vistas. Following a similar layout to Trellick - with a service tower attached by slender walkways - the tour includes access to a 'heritage flat'.
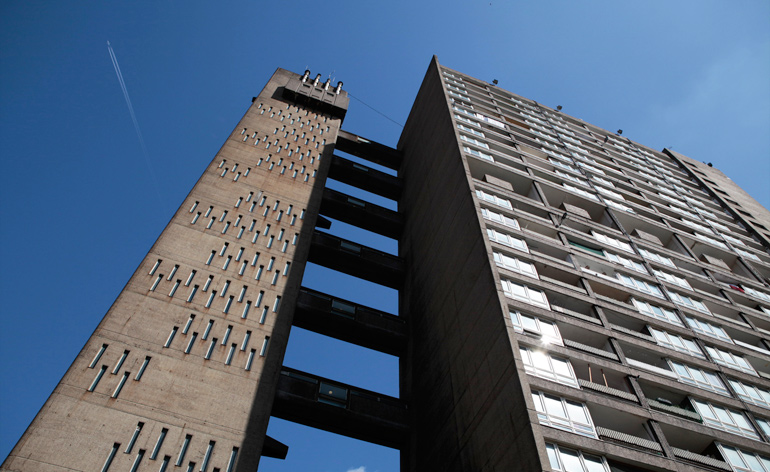
Gingerbread House
Fresh from starting her studio in 2010, Laura Dewe Mathews designed this shingle-walled house with careful attention to detail, lofty ceilings and a sober palette. The result is an admirably restrained piece of contemporary design, which transforms an old factory in Hackney into a private residence.
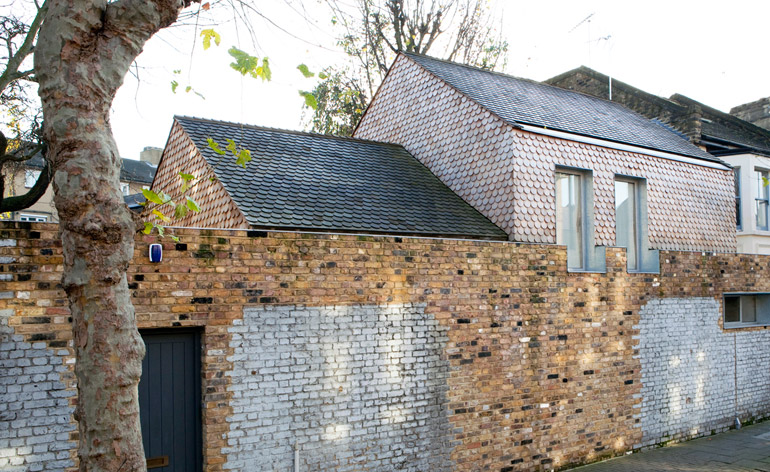
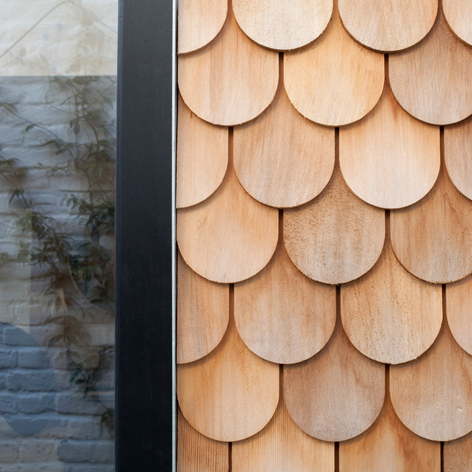
The Master Shipwright's House
A hidden Georgian gem, the Master Shipwright's House dates back to the days of Henry VIII and is the last major remnant of London's shipbuilding industry. Currently the subject of a long-term rolling restoration, the house has had a starring role in a Wallpaper* shoot but remains out of sight to most Londoners.
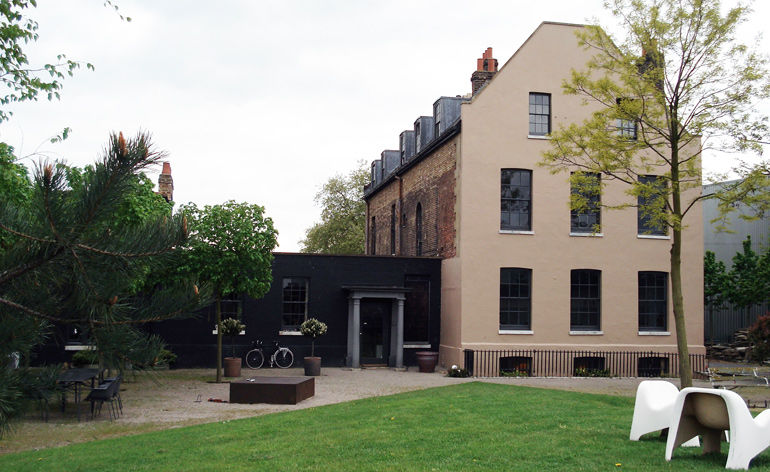
Pullman Court
This sprawling ocean liner of an apartment building was one of London's finest inter-war modernist structures. Designed by Frederic Gibberd at the age of just 23 and opened in 1936, the Court still attracts design aficionados to its two hundred spacious and light filled flats.
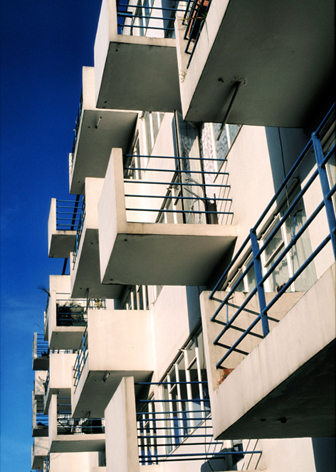
One Lancs
A residential extension with a difference, architect Chance de Silva's One Lancs is designed as a stark juxtaposition to the existing Victorian house. Faced in strips, the new extension wraps around the original structure, opening up the internal layout.
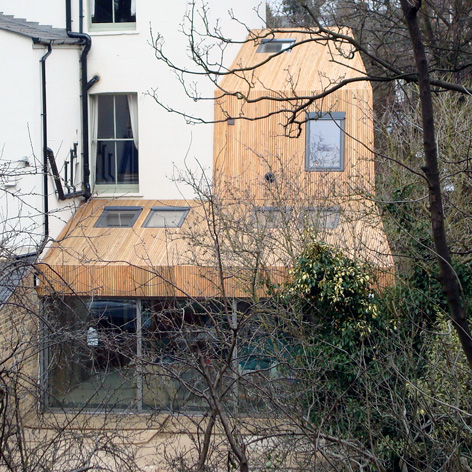
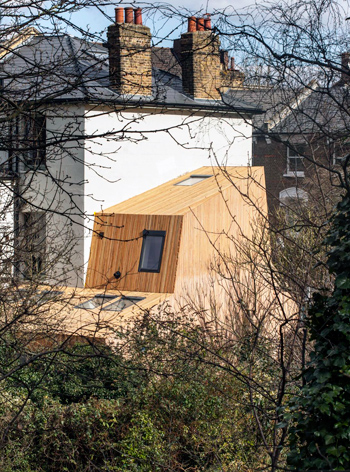
Courtyard House
Design-Cubed's south London Courtyard House is indicative of a growing trend in contemporary residential design in the capital - squeezing top-lit houses into tight sites that were once dismissed. As is so often the case, the street view belies the quality of the spaces within. Strategically placed skylights and a clever use of open space keeps the interior from feeling claustrophobic.
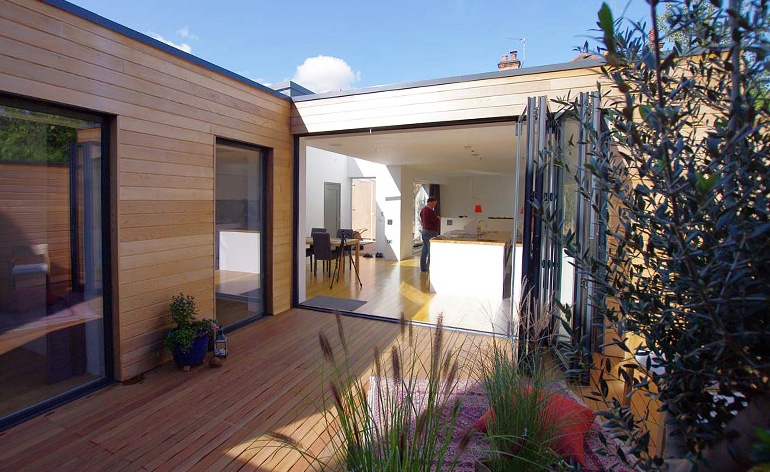
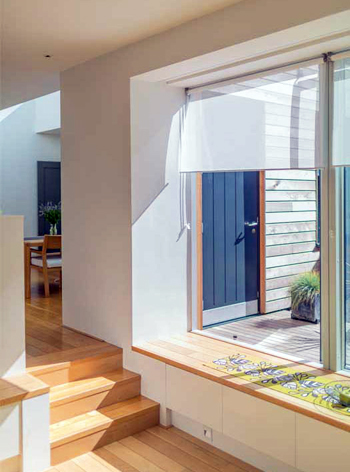
Blackheath Quaker Meeting House
Trevor Dannatt's Meeting House, designed for the Quakers in 1972, is characteristic of the architect's richly formalist career. Concrete, wood and forms drawn from all periods of architectural history combine to make this suitably modest but visually intriguing structure.
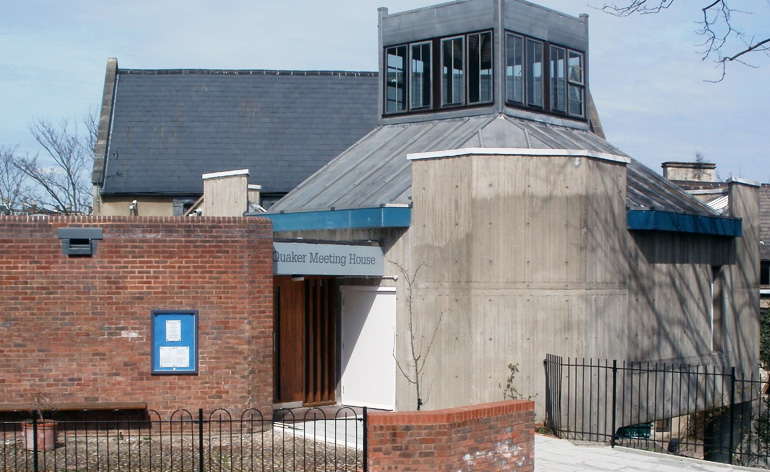
16a Kings Grove
Turning an unwanted infill site to their own advantage, Kings Grove is Duggan Morris's masterful re-use of an old workshop. The contemporary courtyard house makes the most of views across adjacent back gardens, with a rich brick and timber interior.
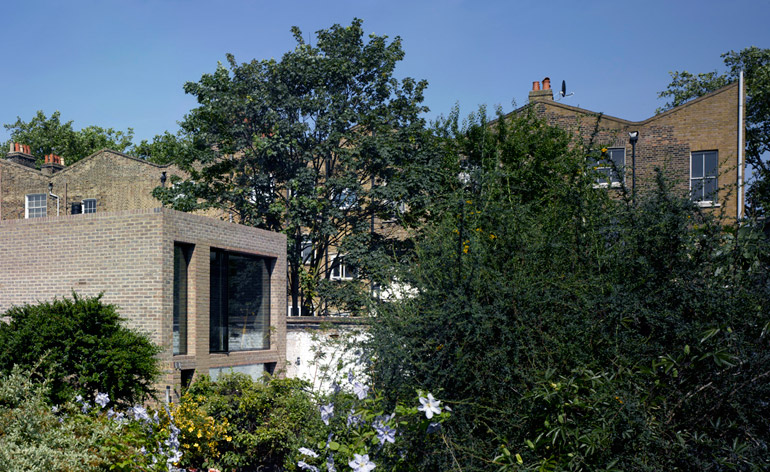
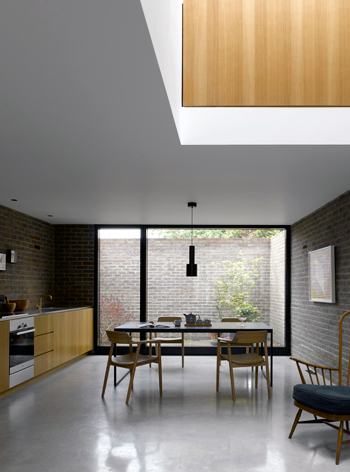
71 Greenwood Road
Kilburn Nightingale Architects' Greenwood Road is Ben Kilburn's own house. It's an exemplary demonstration of new ways of extending the classic London house; squeezing in more efficient materials and finding better ways of arranging space.
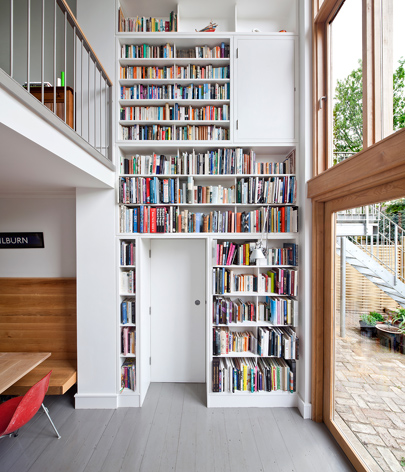
19 North End
A classic slice of 1950s modernism, 19 North End ticks all the boxes. Designed and built by a distinguished architect and classical scholar, the building boasts blonde stock brick, slender windows and a distinct Scandinavian influence. Michael and Lois Ventris' house was originally stocked with specially commissioned Marcel Breuer furniture, but even today it is a richly atmospheric piece of Hampstead's architectural intelligentsia.
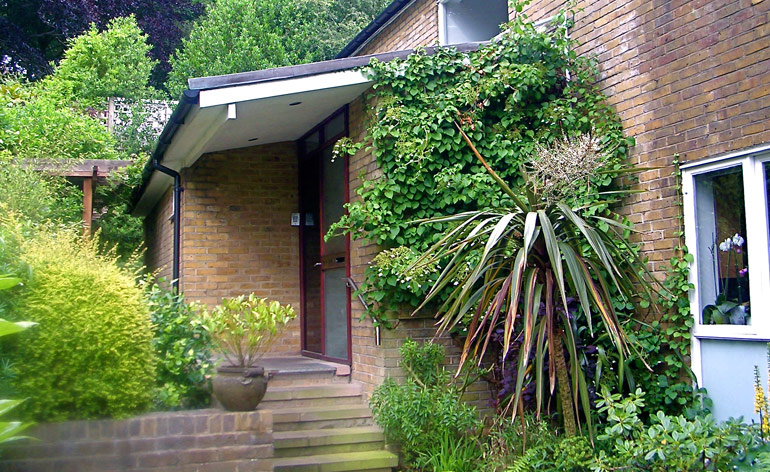
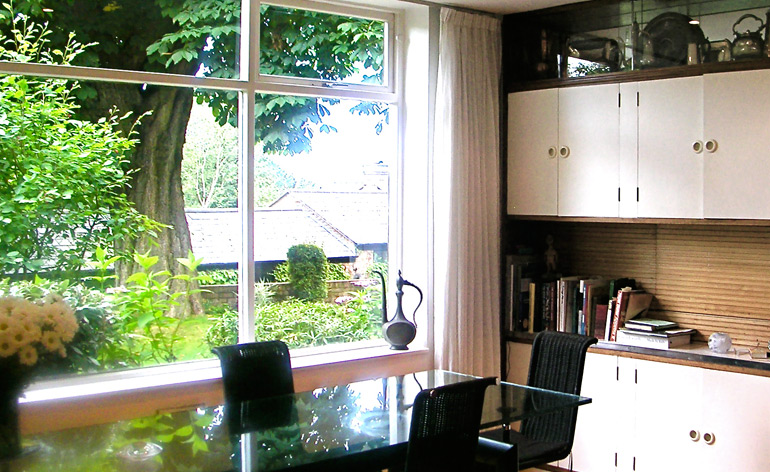
Royal College of Art Dyson Building
Haworth Tompkins' Dyson Building in Battersea marks a major expansion of the RCA's campus, giving the art school a dedicated space for photography and printmaking as well as a gallery and new business incubator units. A self-conscious attempt to mimic the functionalism of both industrial spaces and even the Warhol-era 'Factory' inform the Dyson Building's straightforward aesthetic.
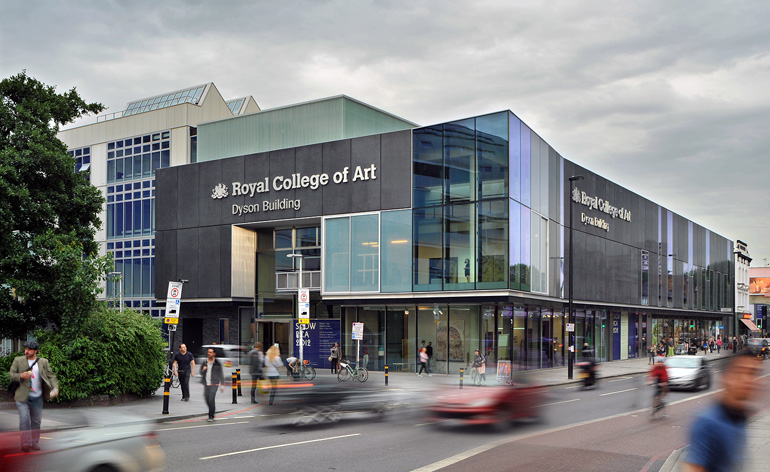
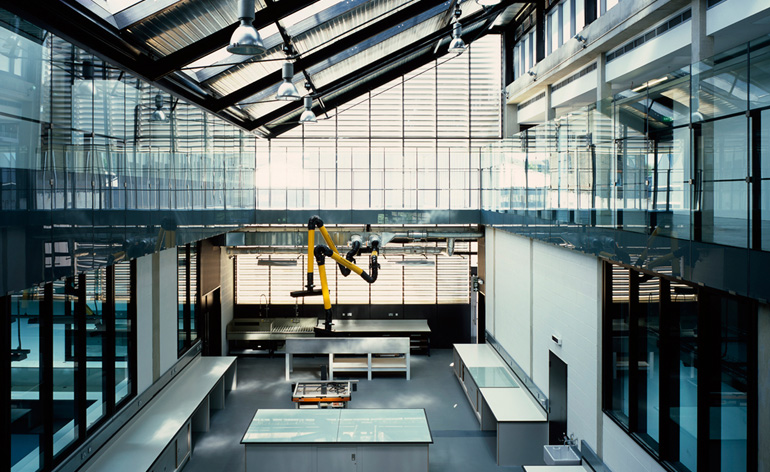
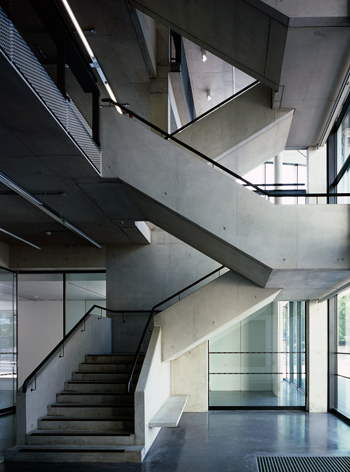
Tower 42
Despite recent years throwing numerous pretenders into its path, Richard Seifert's Tower 42 still stands up exceptionally well on the modern skyline. From the stainless steel fins to the famous iconography in its interlocking floorplan, the 601 foot skyscraper offers the perfect perch to drink in the emerging City.
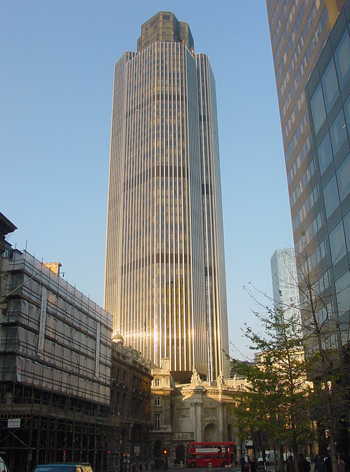
Leighton House
High Victorian doesn't come higher or more opulent than Leighton House, the dizzyingly chaotic Kensington residence of artist Frederic, Lord Leighton, which mixes Moorish, Italian and Arts and Crafts influences in a rich concoction by architect George Aitchison.
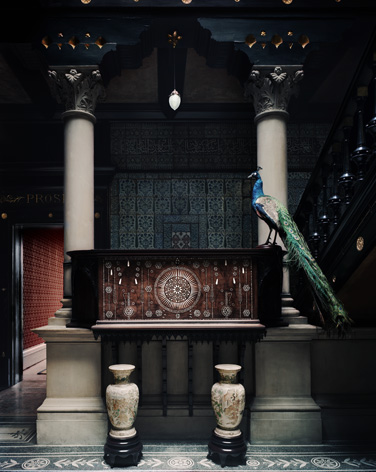
Jonathan Bell has written for Wallpaper* magazine since 1999, covering everything from architecture and transport design to books, tech and graphic design. He is now the magazine’s Transport and Technology Editor. Jonathan has written and edited 15 books, including Concept Car Design, 21st Century House, and The New Modern House. He is also the host of Wallpaper’s first podcast.
-
 Naoto Fukasawa sparks children’s imaginations with play sculptures
Naoto Fukasawa sparks children’s imaginations with play sculpturesThe Japanese designer creates an intuitive series of bold play sculptures, designed to spark children’s desire to play without thinking
By Danielle Demetriou
-
 Japan in Milan! See the highlights of Japanese design at Milan Design Week 2025
Japan in Milan! See the highlights of Japanese design at Milan Design Week 2025At Milan Design Week 2025 Japanese craftsmanship was a front runner with an array of projects in the spotlight. Here are some of our highlights
By Danielle Demetriou
-
 Tour the best contemporary tea houses around the world
Tour the best contemporary tea houses around the worldCelebrate the world’s most unique tea houses, from Melbourne to Stockholm, with a new book by Wallpaper’s Léa Teuscher
By Léa Teuscher
-
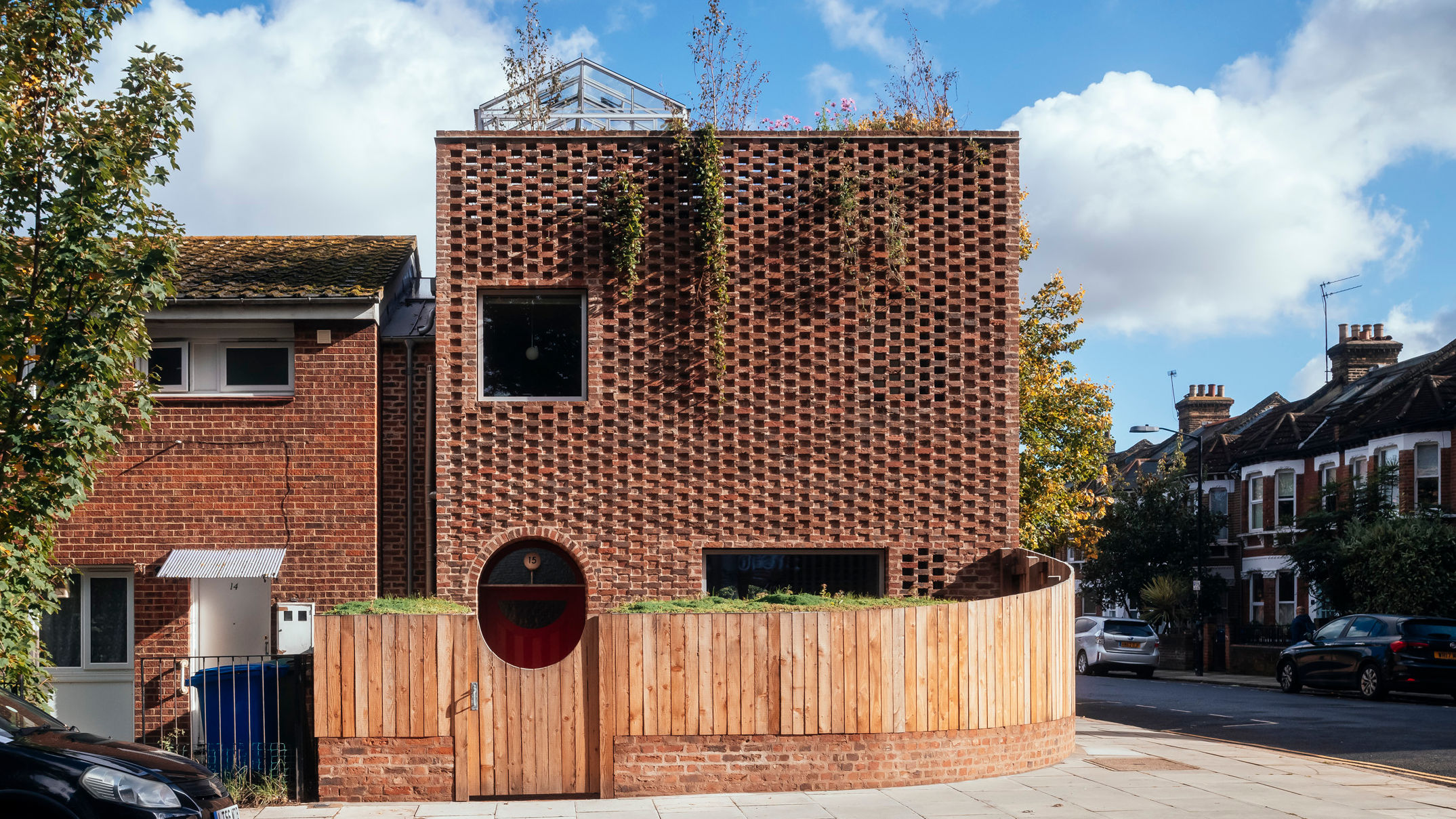 What to visit during London Open House 2024? We asked the experts
What to visit during London Open House 2024? We asked the expertsLost in choice? London Open House 2024 is as exciting as it is expansive. We asked some of our friends, all experts in their architectural field, for their tips on what to visit at this year's event
By Ellie Stathaki
-
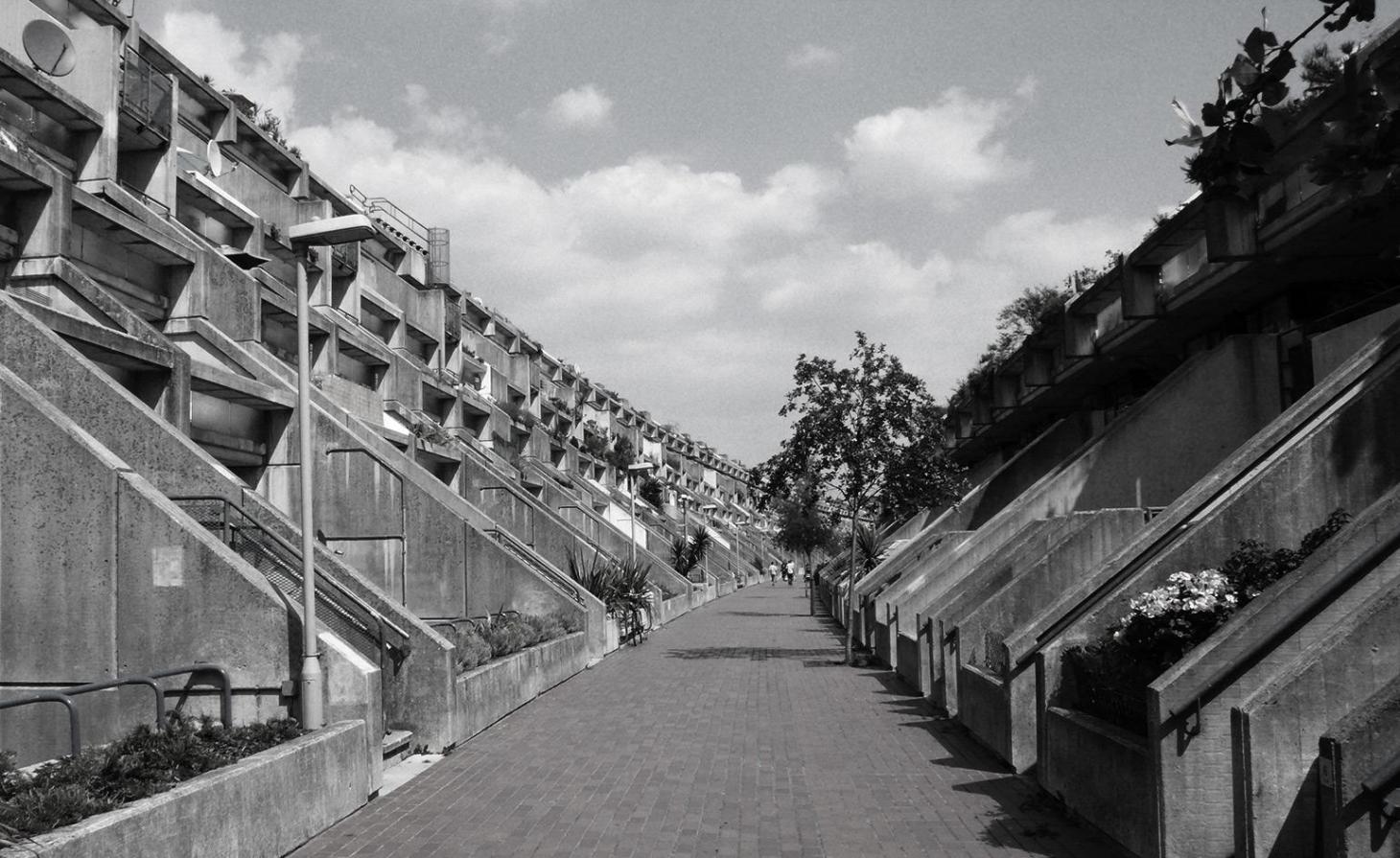 Open House London 2023: highlights and architectural celebration for all
Open House London 2023: highlights and architectural celebration for allOpen House London 2023 is about to launch, offering ten days of architectural celebration across the city
By Harriet Thorpe
-
 2022 London Open House Festival unfolds
2022 London Open House Festival unfoldsLondon's Open House Festival, the city-wide annual autumn architectural focus, has launched and is offering tours, insights, and a peek inside the capital's lesser-known treasures of the urban realm
By Ellie Stathaki
-
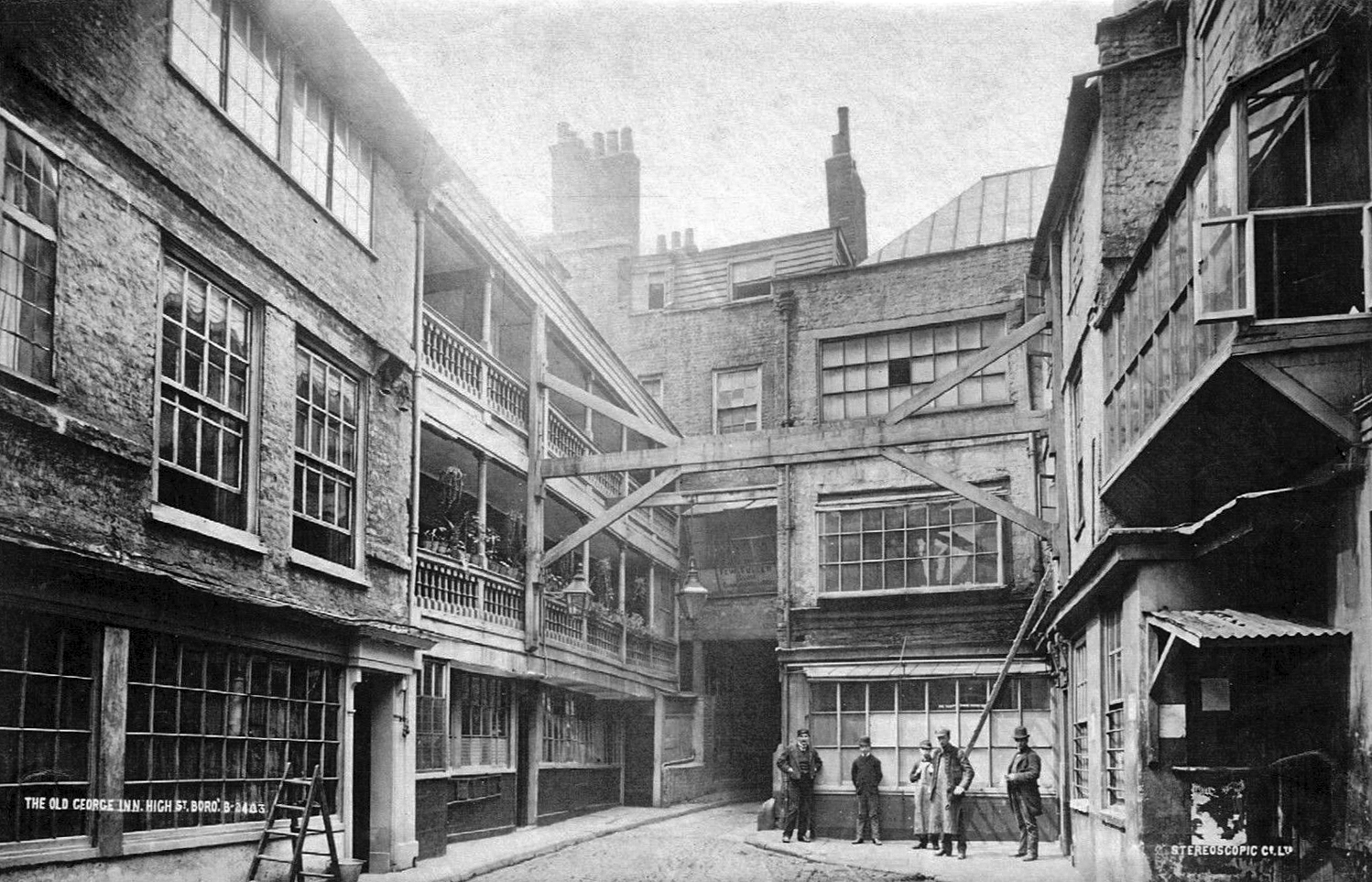 Cheers to that: Open House 2021 celebrates London pubs
Cheers to that: Open House 2021 celebrates London pubsOpen House 2021 is accompanied by an extensive survey of the social and architectural history of London pubs in the shape of a book, Public House
By Nick Compton
-
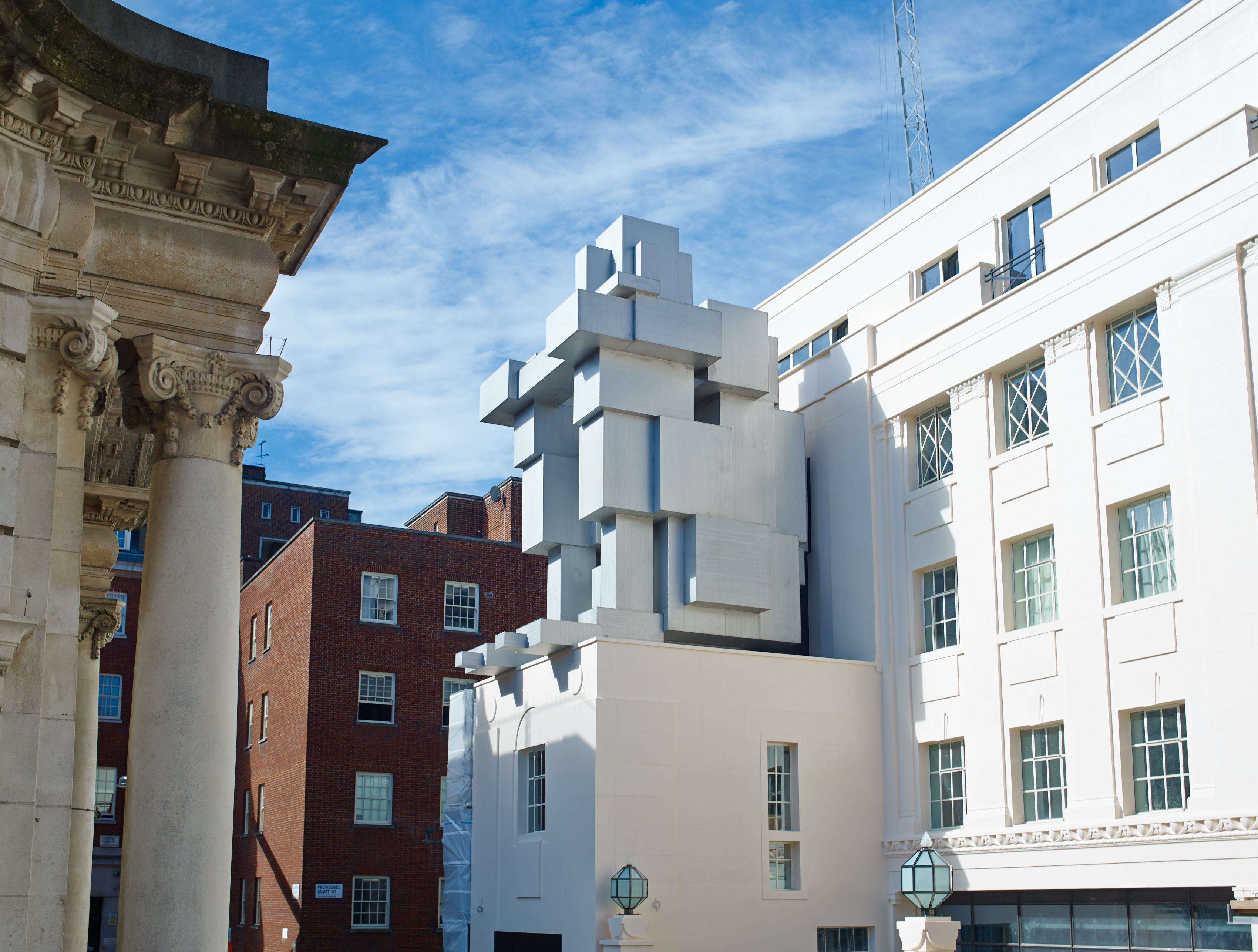 What to see at Open House London 2018
What to see at Open House London 2018By Harriet Thorpe
-
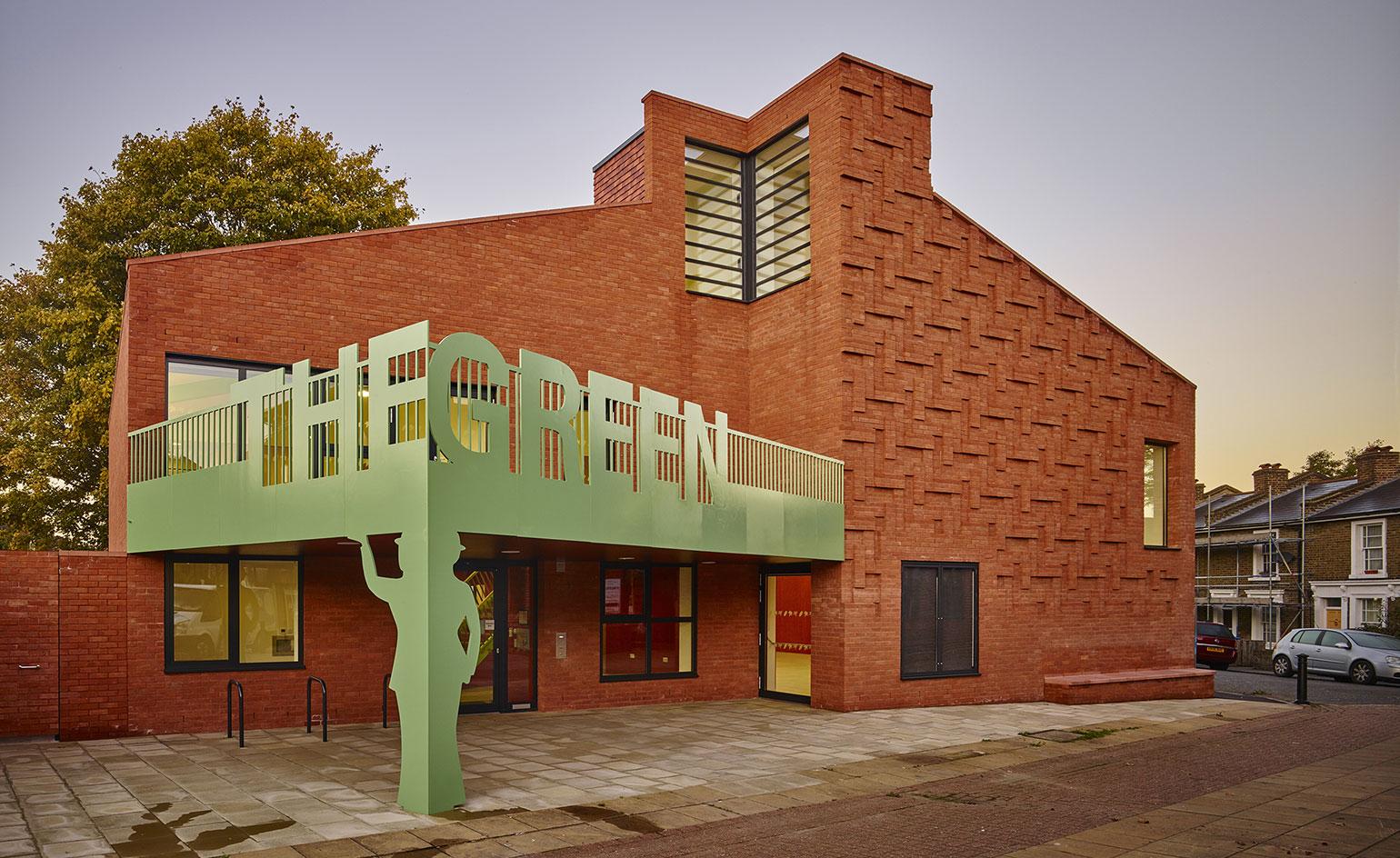 Must see: we tour the newest of this year’s Open House weekend offerings
Must see: we tour the newest of this year’s Open House weekend offeringsBy Ellie Stathaki
-
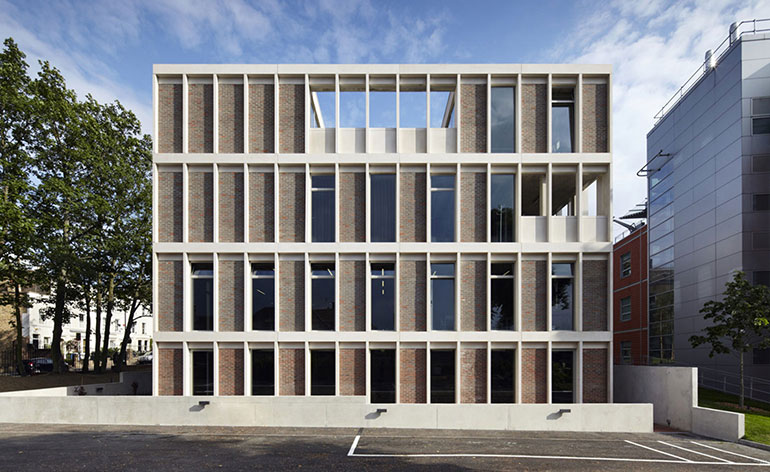 Line up: London’s Open House weekend is upon us
Line up: London’s Open House weekend is upon usLondon's Open House weekend is upon us! Find out what is in store...
By Ellie Stathaki
-
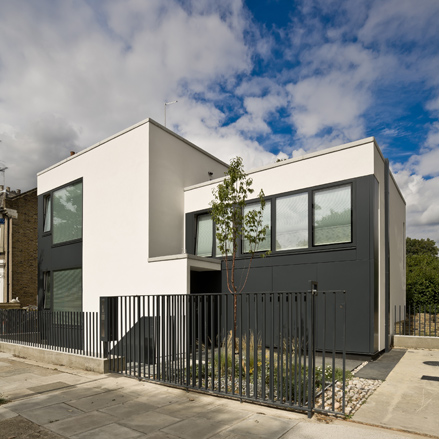 Open House London 2012: the top 20 destinations
Open House London 2012: the top 20 destinationsBy Jonathan Bell