Open House London 2014: the 20 buildings to step inside this weekend
David Lisbon
London always has plenty going on for the discerning, culture-loving visitor, but this weekend the capital will turn into a full-on 48-hour architectural celebration: yes, it is time for the annual London Open House.
Under the umbrella theme 'Revealing', this year's events will offer guests the chance to step inside a staggering 800 buildings, which will be open - freely or via booking - to visitors all across the city.
Many of the recurring favourites will be there, but most importantly, this year sees a slew of brand new buildings opening their doors for the first time. From the box-fresh Leadenhall Building by Rogers Stirk Harbour + Partners, which just got its finishing touches earlier this month, to LSE's RIBA-award winning Saw Swee Hock Student Centre by O'Donnell + Tuomey, there are rich pickings to be had.
And it is not just all about large-scale cultural and commercial work. A number of smaller residential projects, creative conversions, extensions and new builds also feature in the selection, showcasing London's creativity on the domestic front. Other themes to be explored are: 'How the City Works', touching upon question of transport and infrastructure; 'Places and Spaces of the City', examining landscape design; and 'A Greener City', on sustainability.
The architecture buzz has even spilled over into London Fashion Week. Fashion designer Margaret Howell is this year's Design Partner - having supported Open House since 2003 - and worked closely with the initiative for her S/S 2015 show at the Rambert, deftly fusing fashion with architecture. 'This year we needed to move our show to accommodate the growing number of guests,' explains Howell. 'I knew I wanted something with the working space and spirit of our Wigmore Street shop and that's hard to find.'
Here we pick our top twenty buildings to step inside this weekend.
The British Museum (WCEC) by Rogers Stirk Harbour + Partners
Built as an addition to the British Museum's existing complex, the World Conservation and Exhibitions Centre by Rogers Stirk Harbour + Partners brings extra space and modern technology to a classic London landmark. The building houses spaces for exhibition, conservation, examination and analysis of cultural artefacts from across the globe.
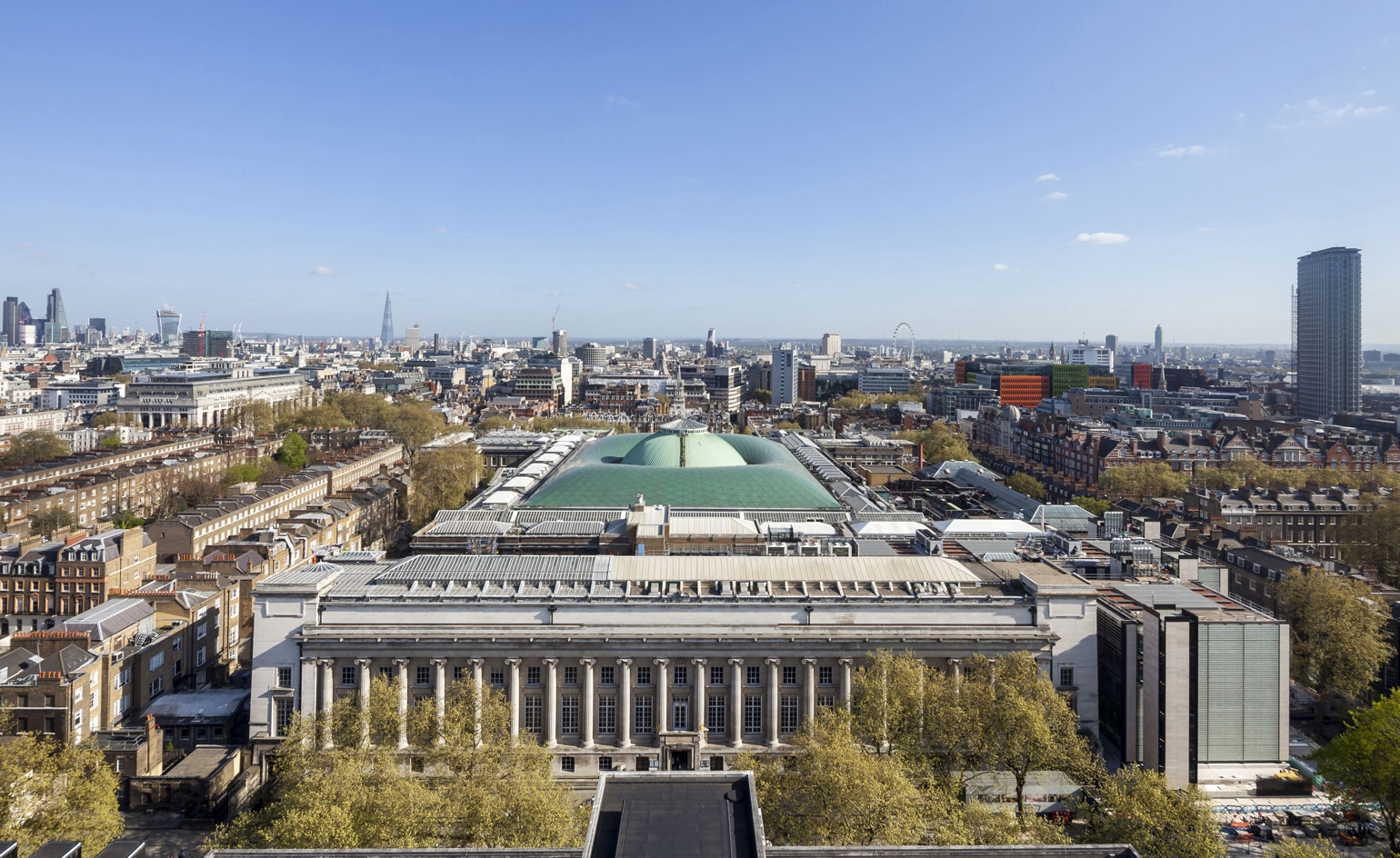
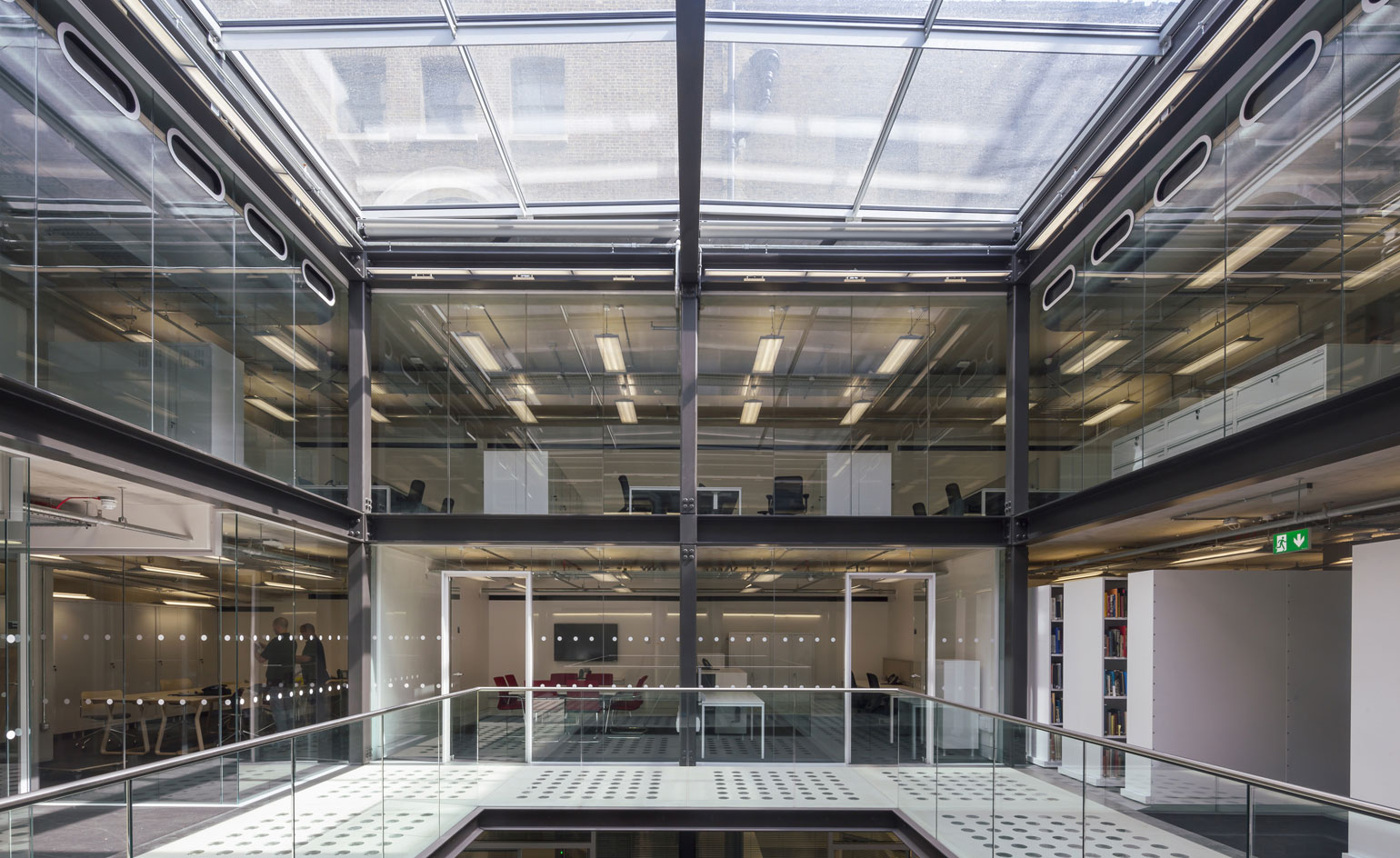
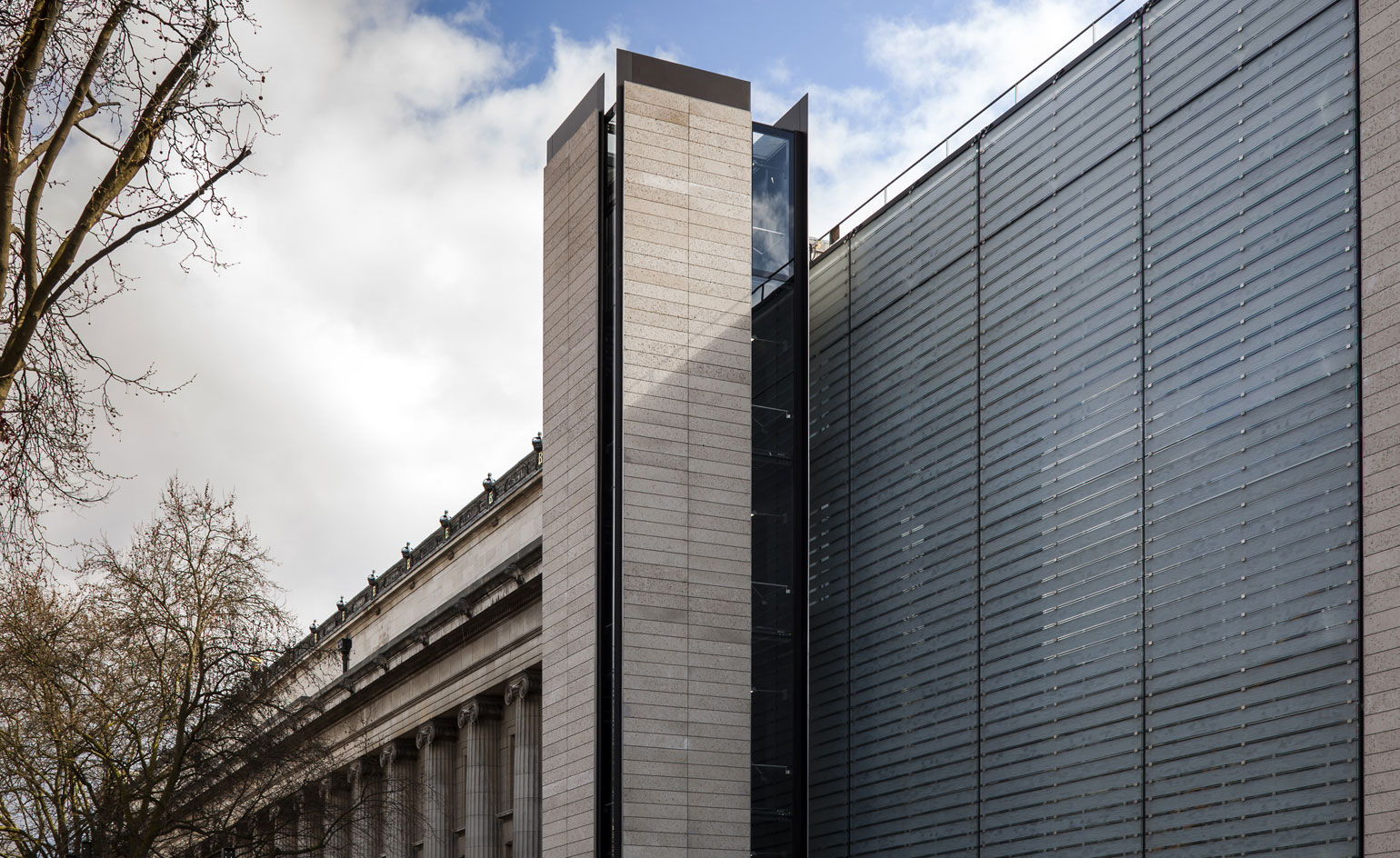
Friern Road (Pear Tree House) by Edgley Design
Built over a former Victorian fruit orchard and around a pear tree, this aptly-named house nods to its roots. The architects used a glass corridor to create a small courtyard that separates the two different portions of the South London family home.
Courtesy of Edgley Design
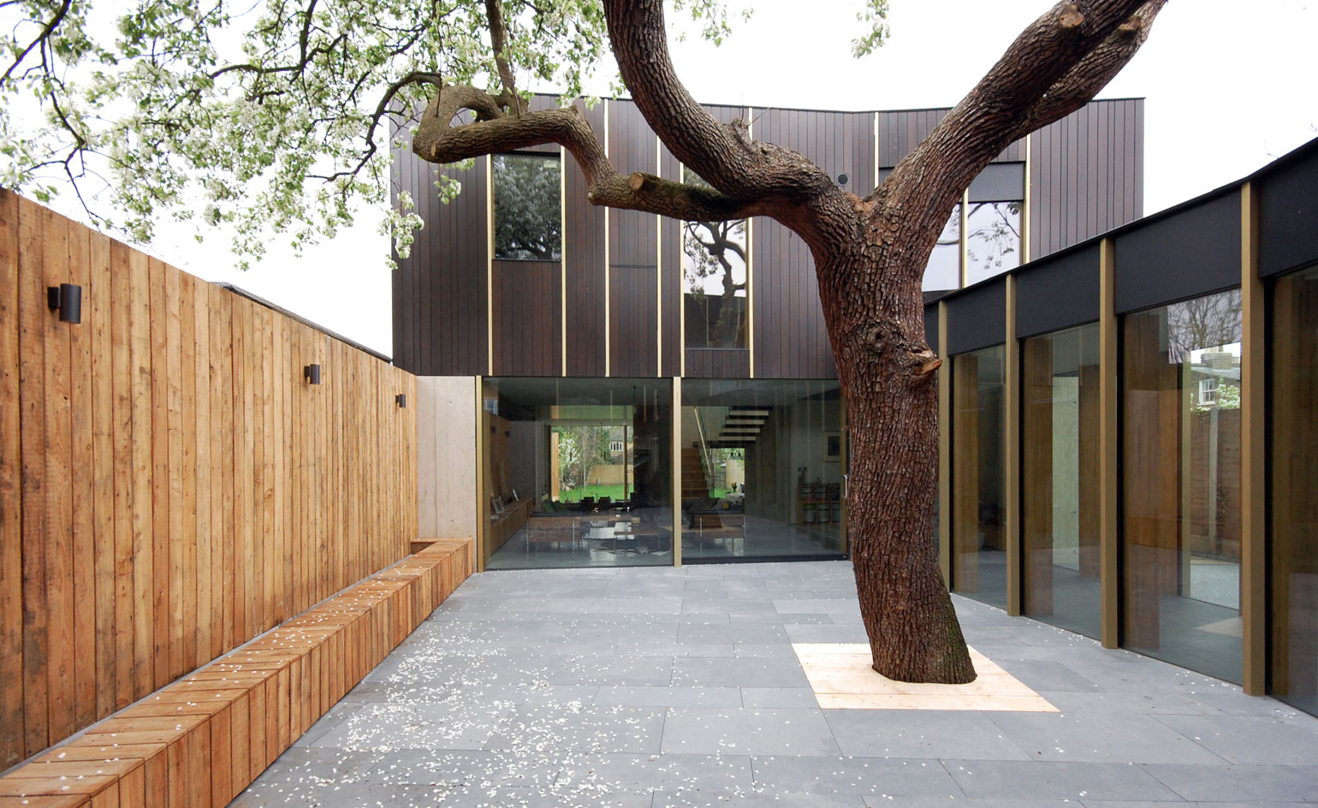
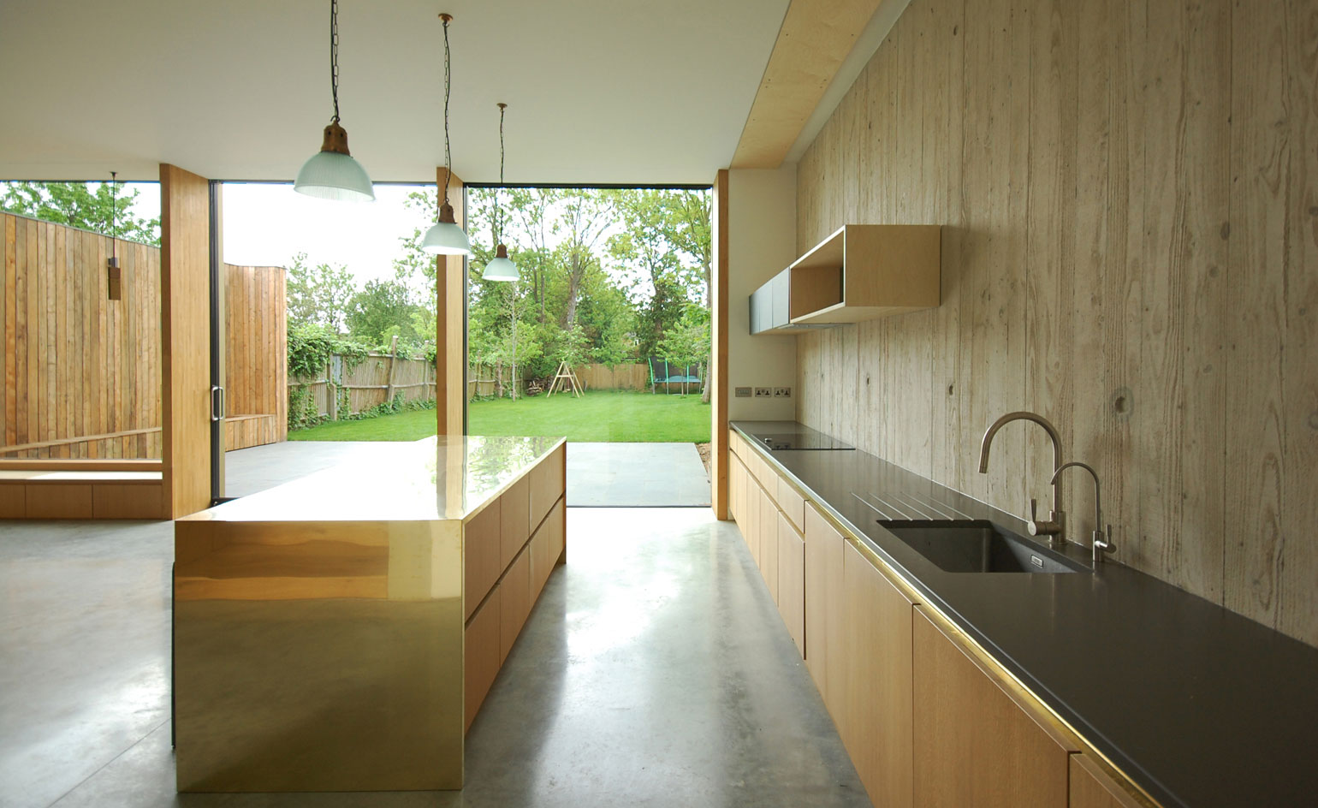
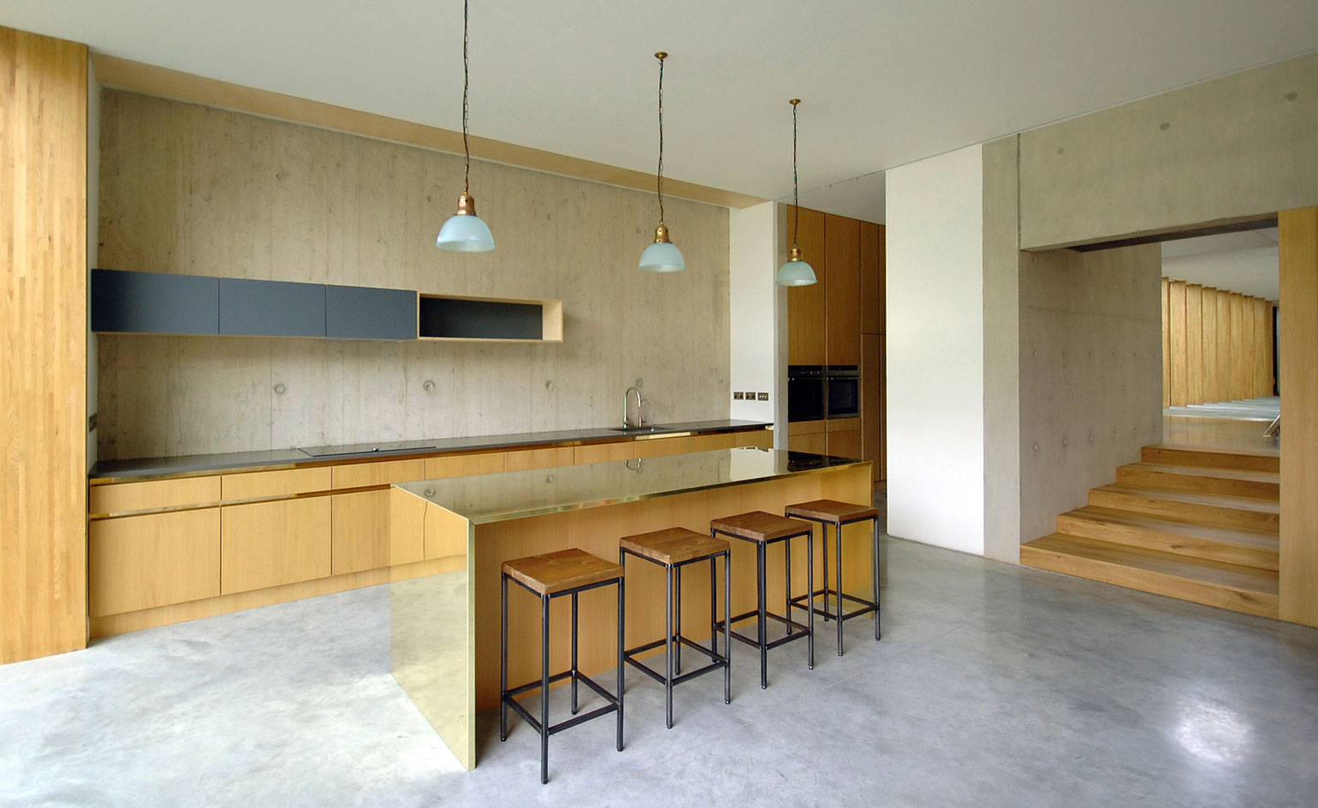
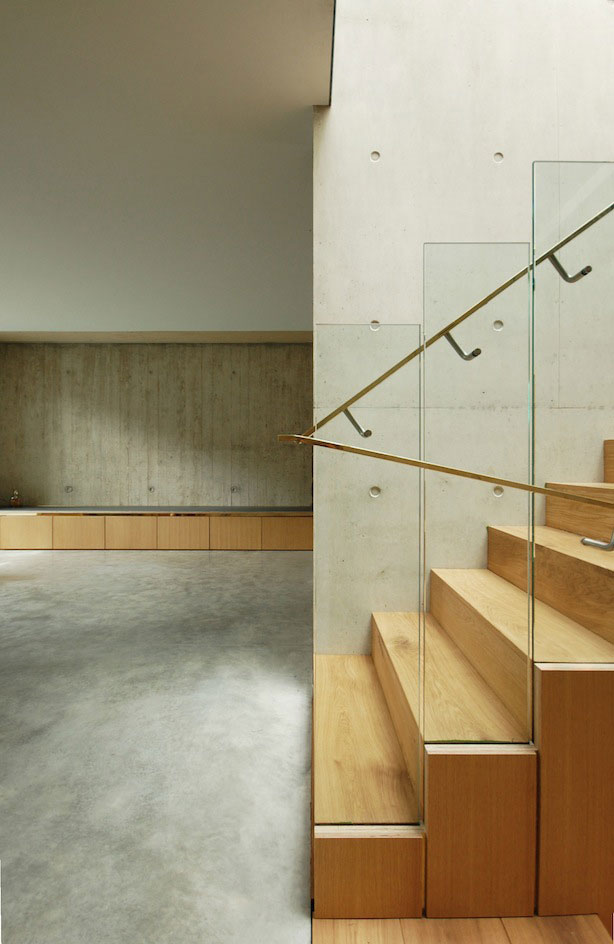
House for a Painter by Dingle Price
An old warehouse split into a large studio and a small two-level residence provides the perfect work/live solution for a South London artist. Punched-out skylight windows serve both volumes of the house, filtering in natural light to both the mezzanine and studio spaces.
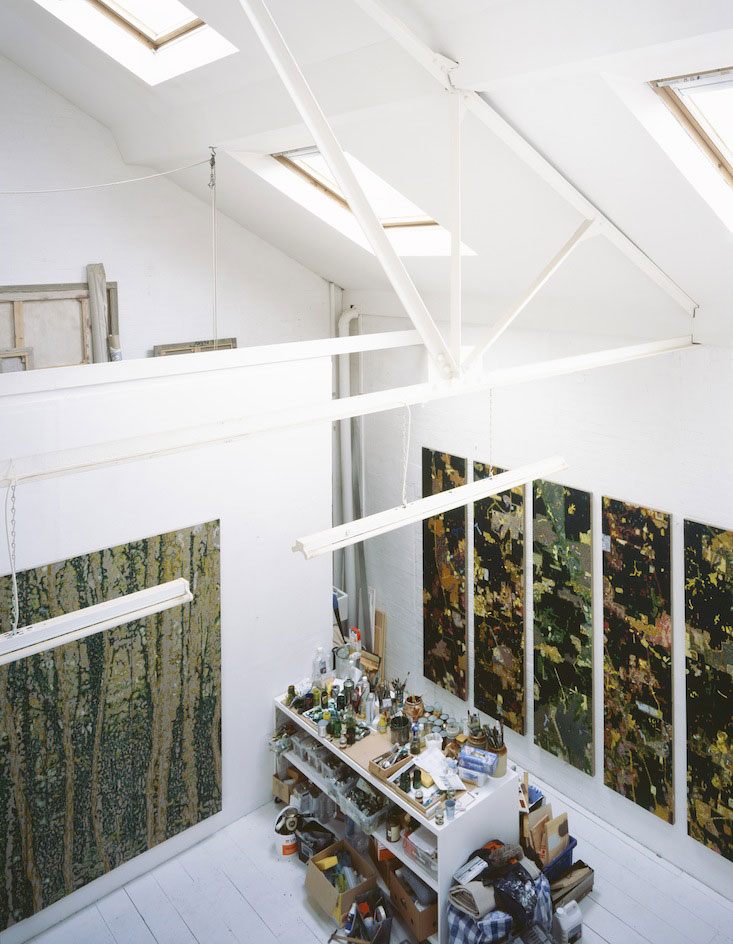
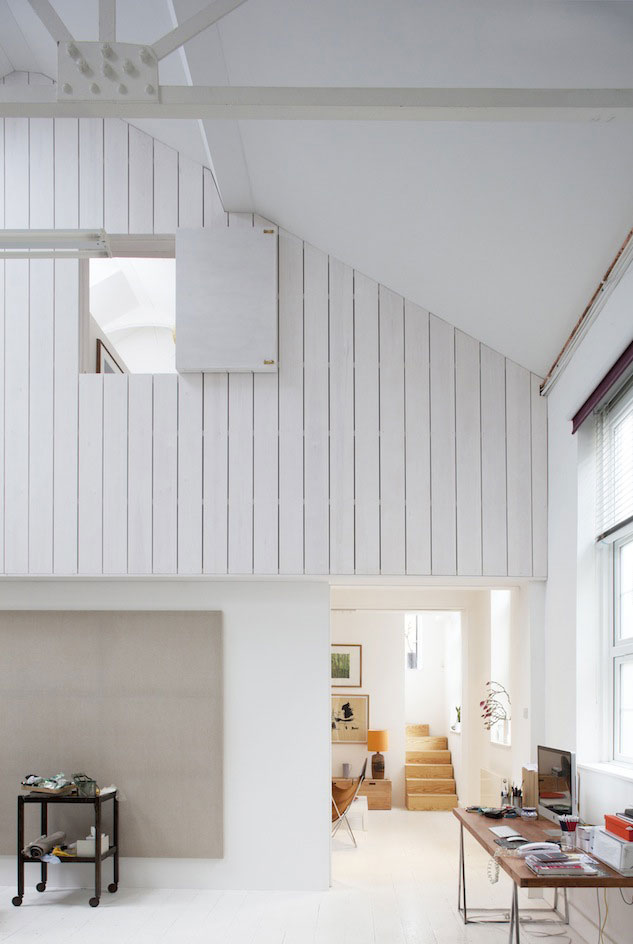
JW3 Jewish Community Centre by Lifschutz Davidson Sandilands
The JW3 Jewish Community Centre seeks to 'transform the Jewish landscape in London by helping to create a vibrant, diverse and proud community, inspired by and engaged in Jewish arts, culture and community'. The building provides a variety of spaces and programmes that will make any visitor feel at home, while supporting the British capital's Jewish community.
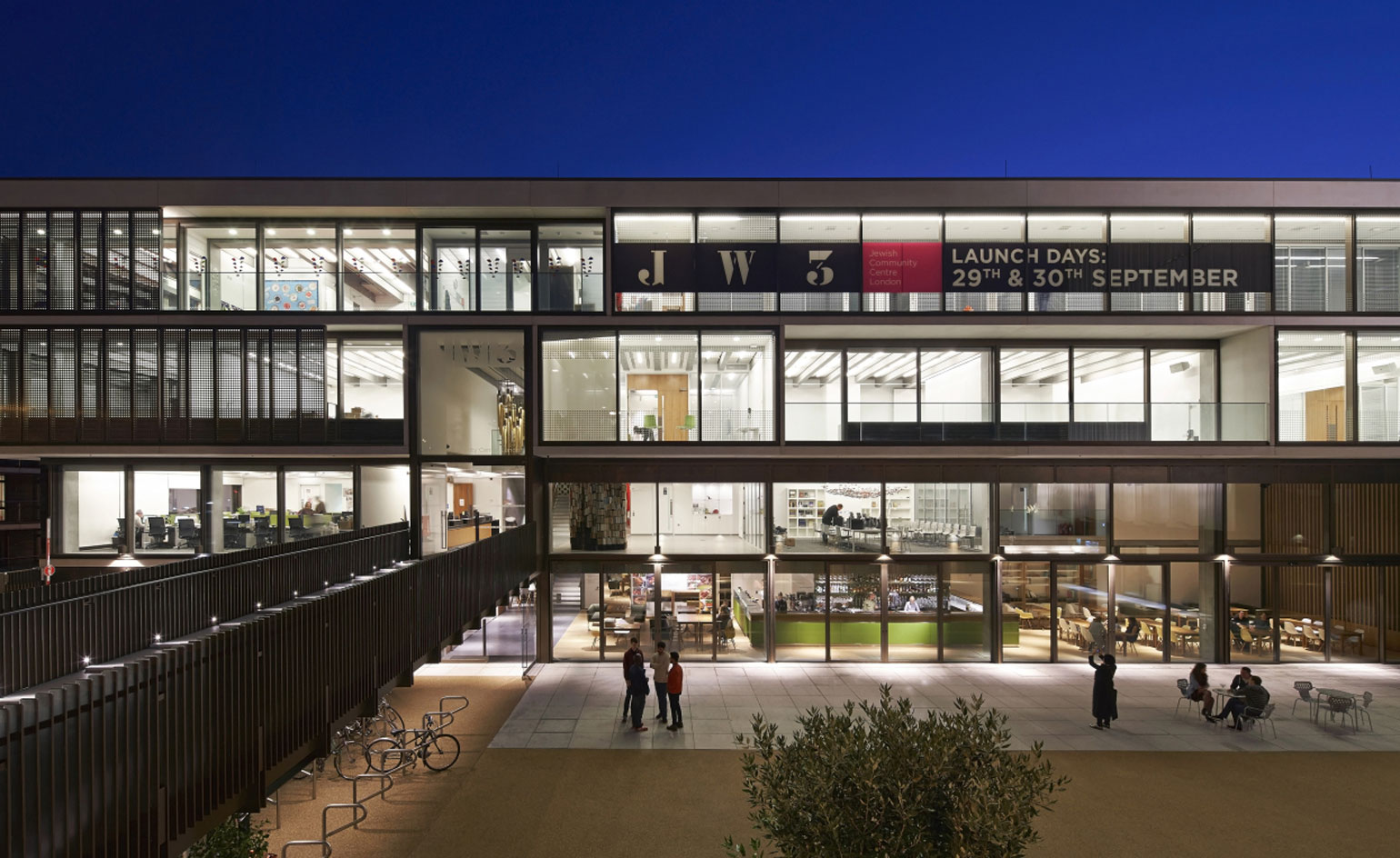
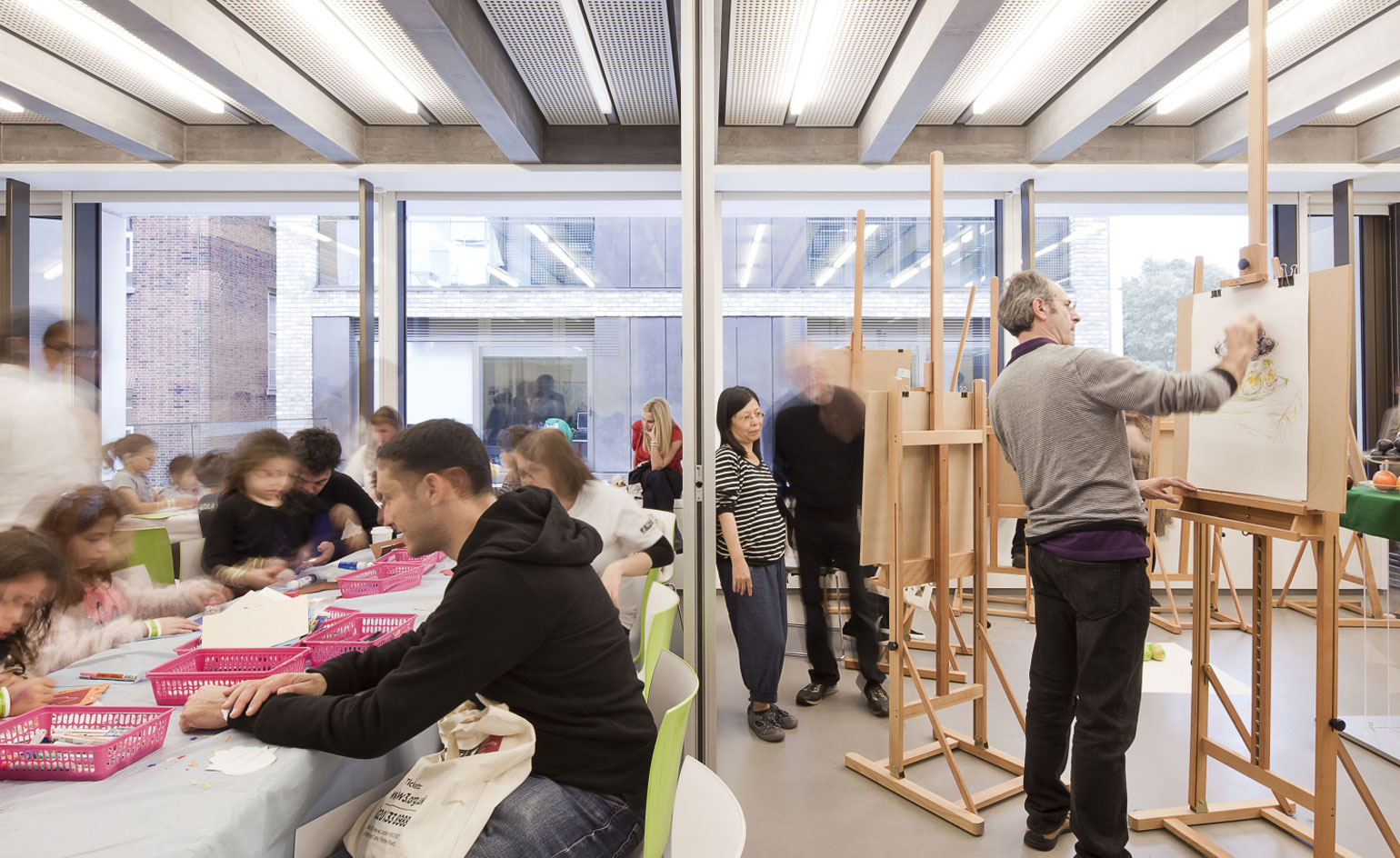
Sugarhouse Studios by Assemble/Lewis Jones
Located south of the Queen Elizabeth Olympic Park on Stratford High Street, Sugarhouse Studios is a multifunctional space with a varied program. The complex was conceived and built by London-based design and architecture collective Assemble (in collaboration with the London Legacy Development Corporation), who also recently finished work on a colourful, shingle-covered affordable workplace building adjacent to the studio, called the Yardhouse.
Courtesy of Assemble
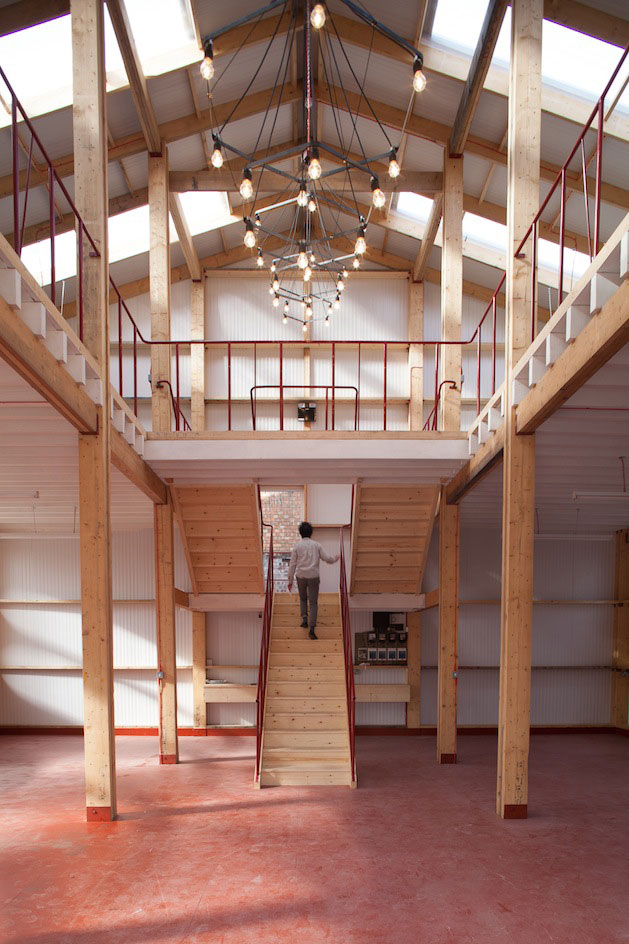
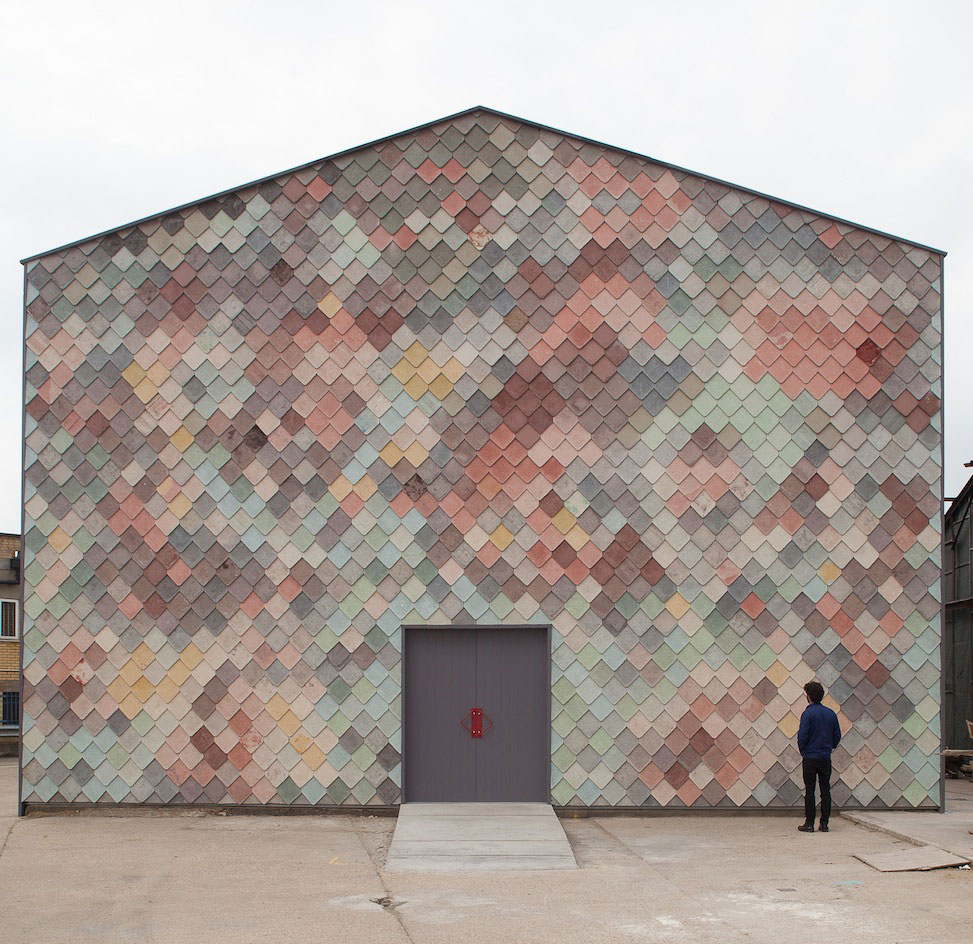
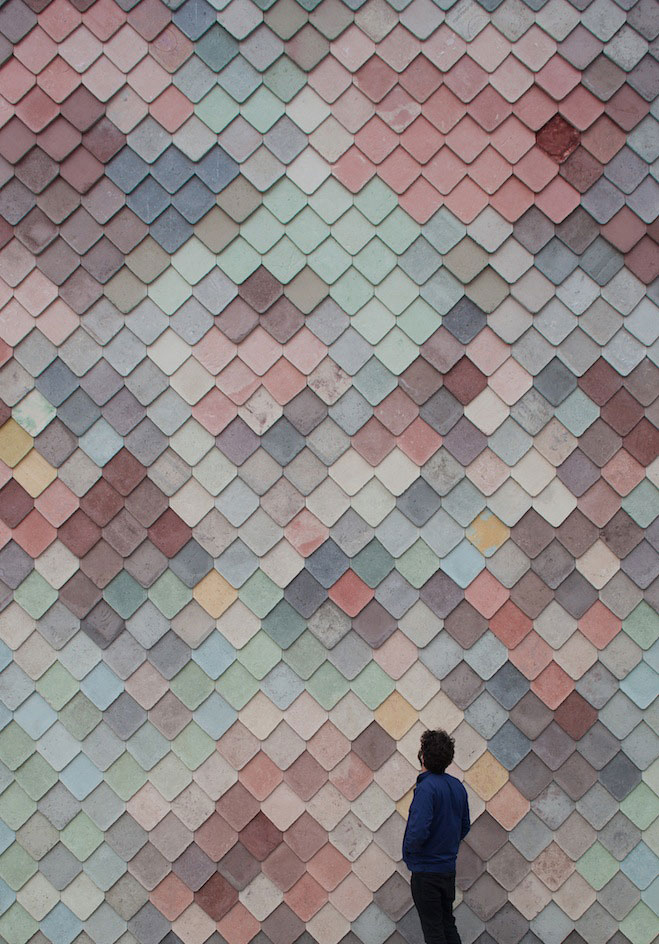
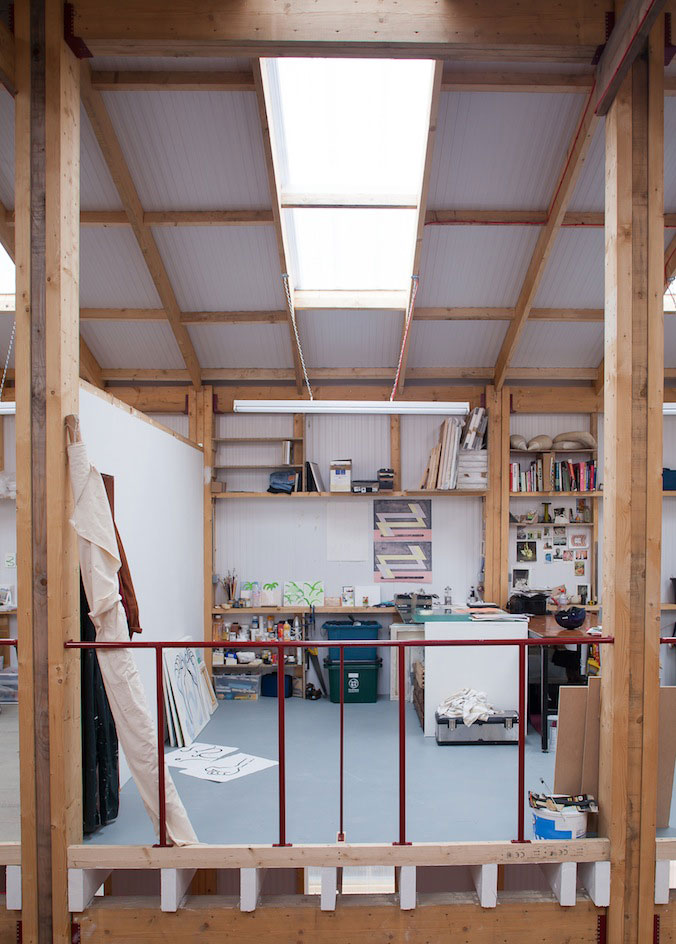
Cutting House by E2 Architecture
Small, clean and built for simple living, the Cutting House is a modern paradise located in North Greenwich. On paper the space may seem limited inside the structure's four brick walls, but E2 cleverly managed to find enough room for a small outdoor courtyard and a rather spacious kitchen and living area.
Wallpaper* Newsletter
Receive our daily digest of inspiration, escapism and design stories from around the world direct to your inbox.
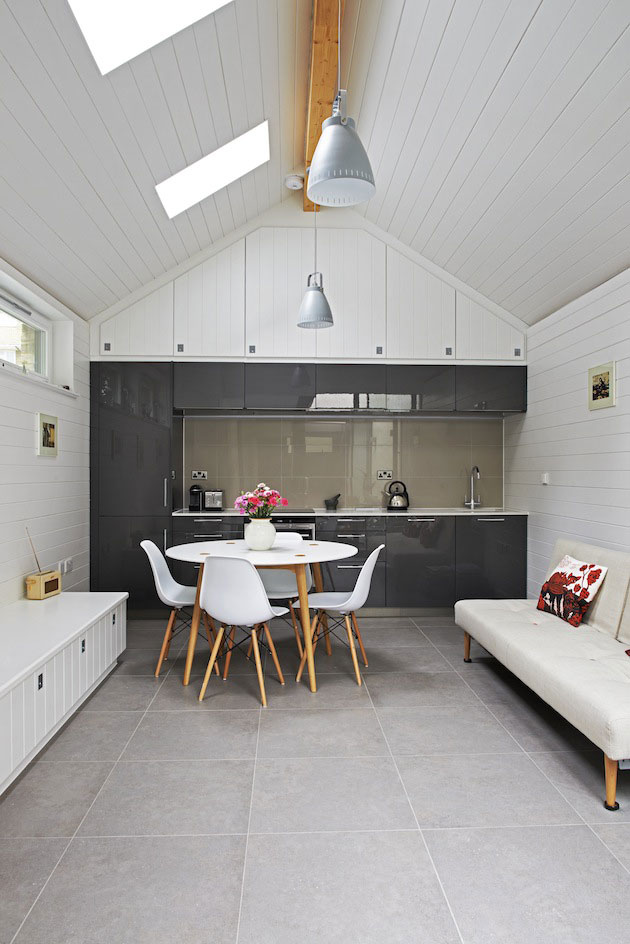
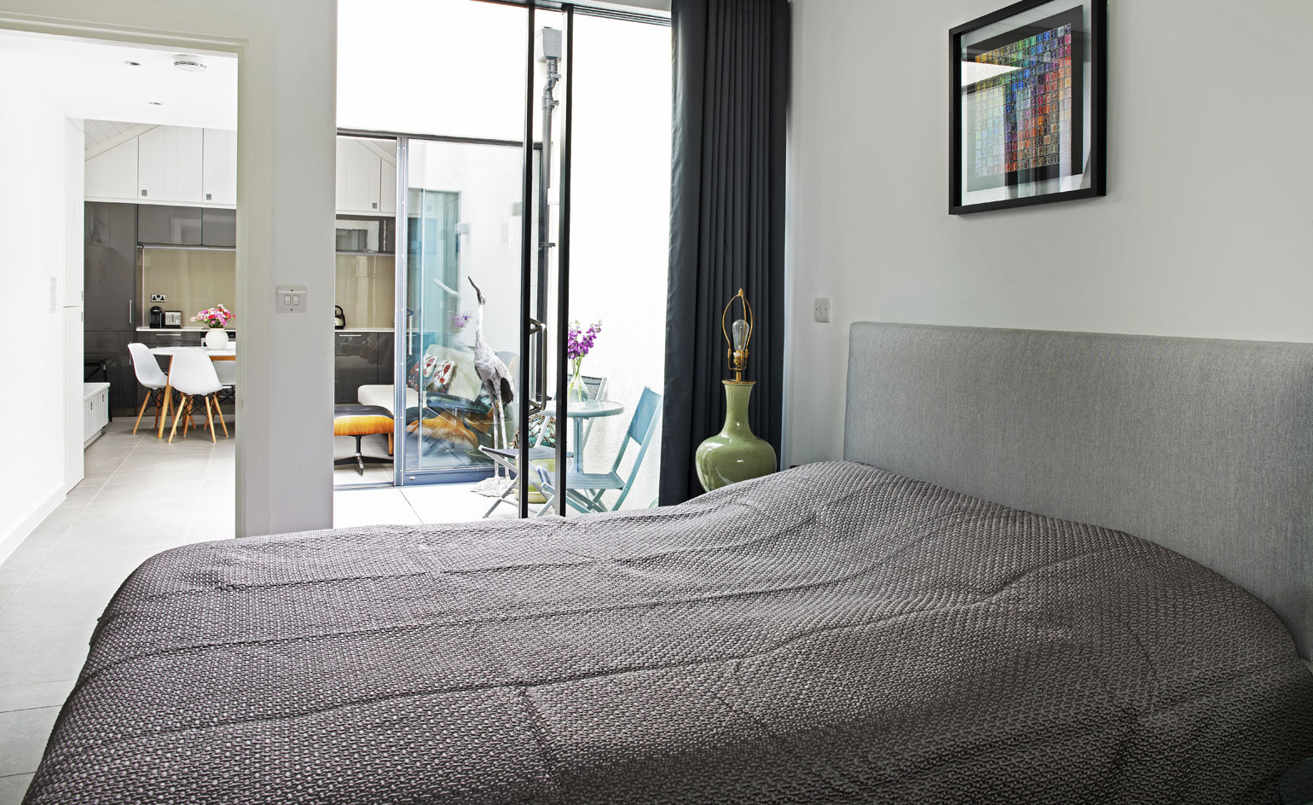
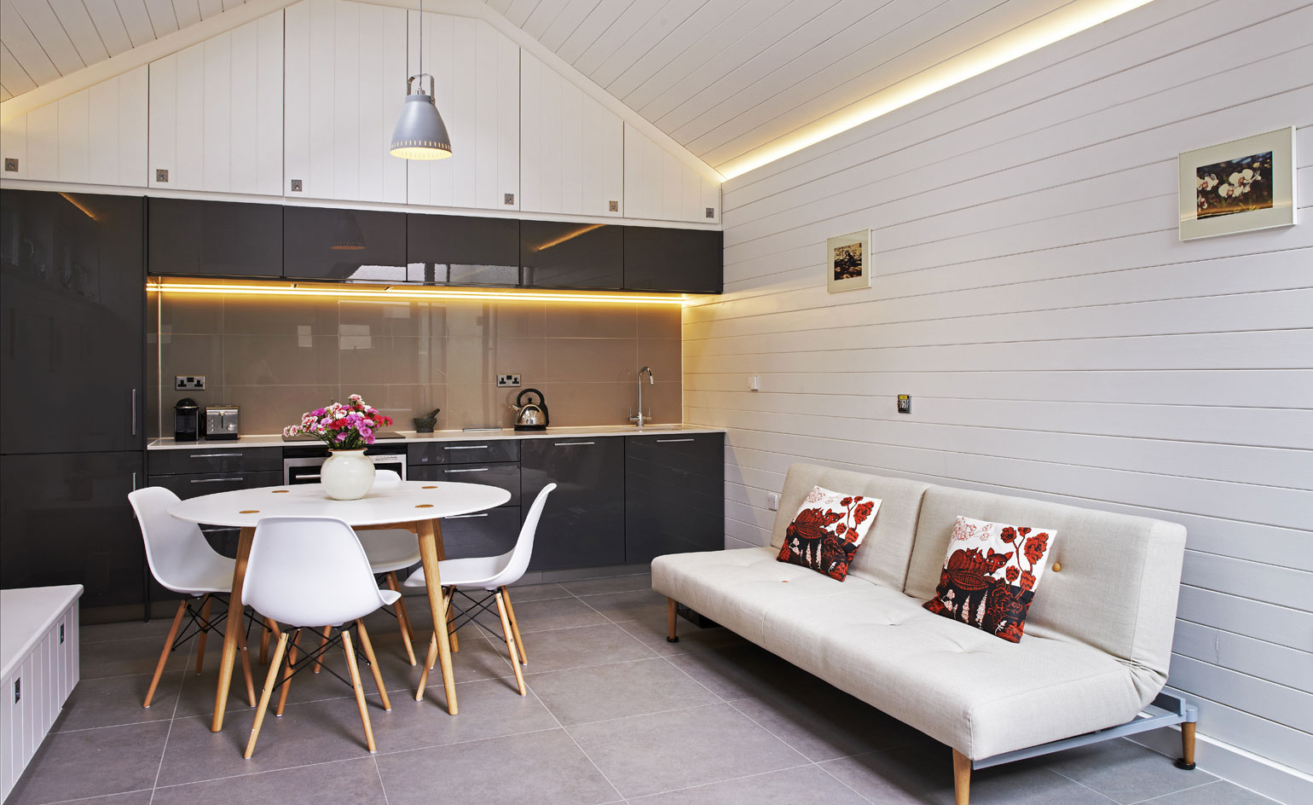
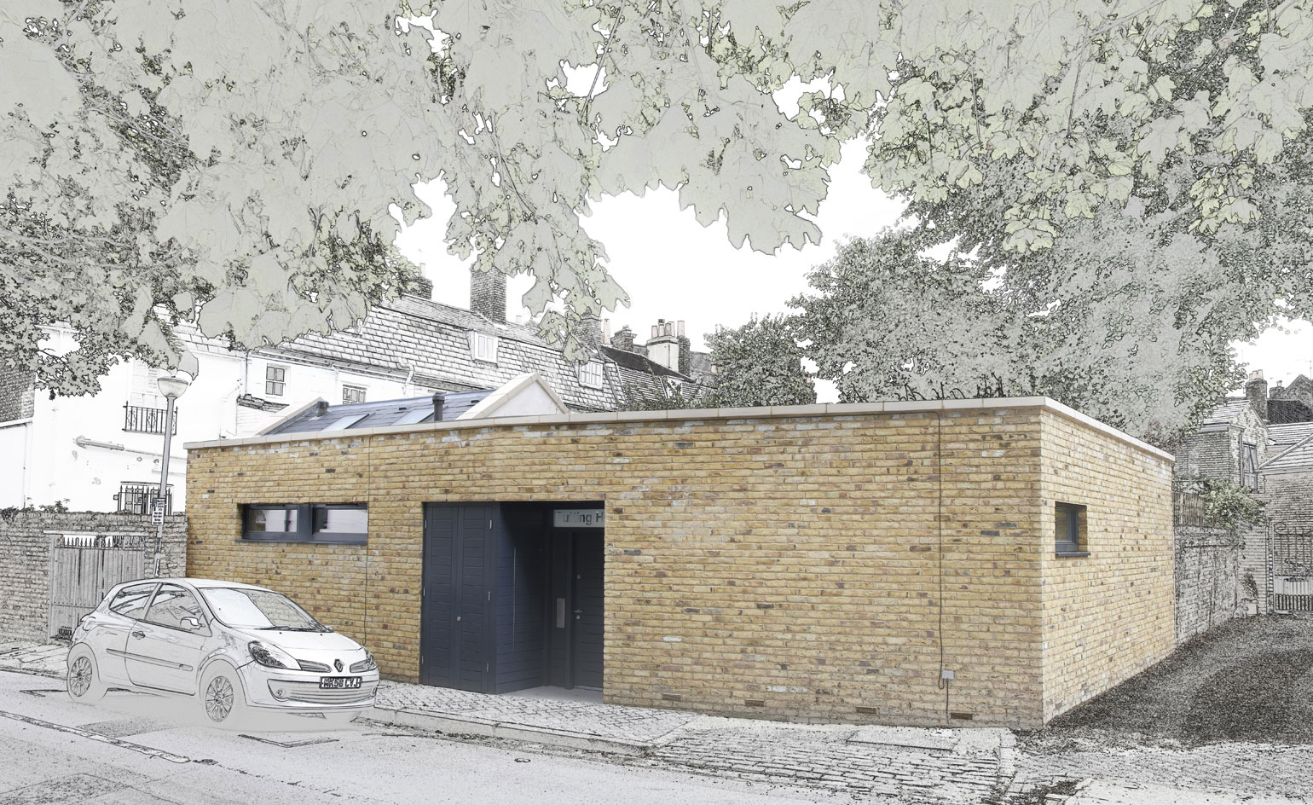
Kew House by Piercy & Company
A former 19th century stable, Kew House is defined by its striking façade, a synthesis of historic references and modern amenities. The custom panels of perforated steel bring light inside while ensuring the clients' privacy. Built for husband and wife Tim and Jo Lucas, the house is a 'pure expression of [the couple] in a very bespoke way', say architects. Take an interactive tour of Kew House.
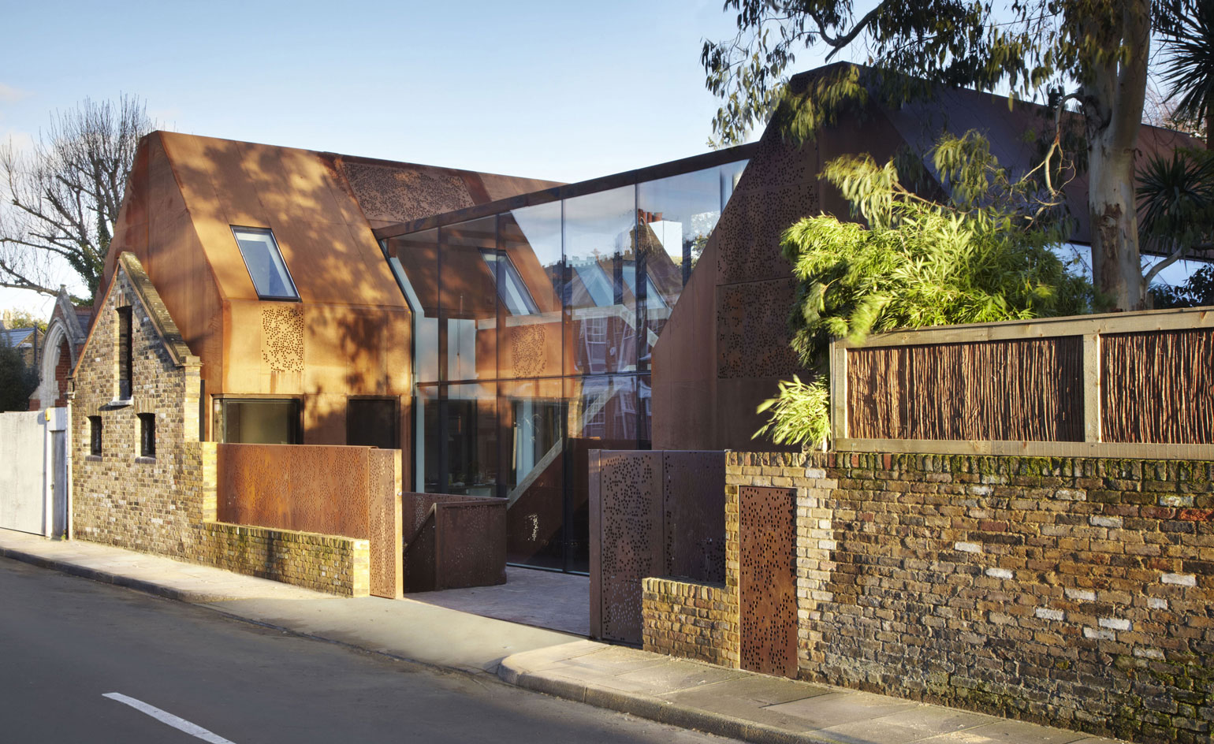
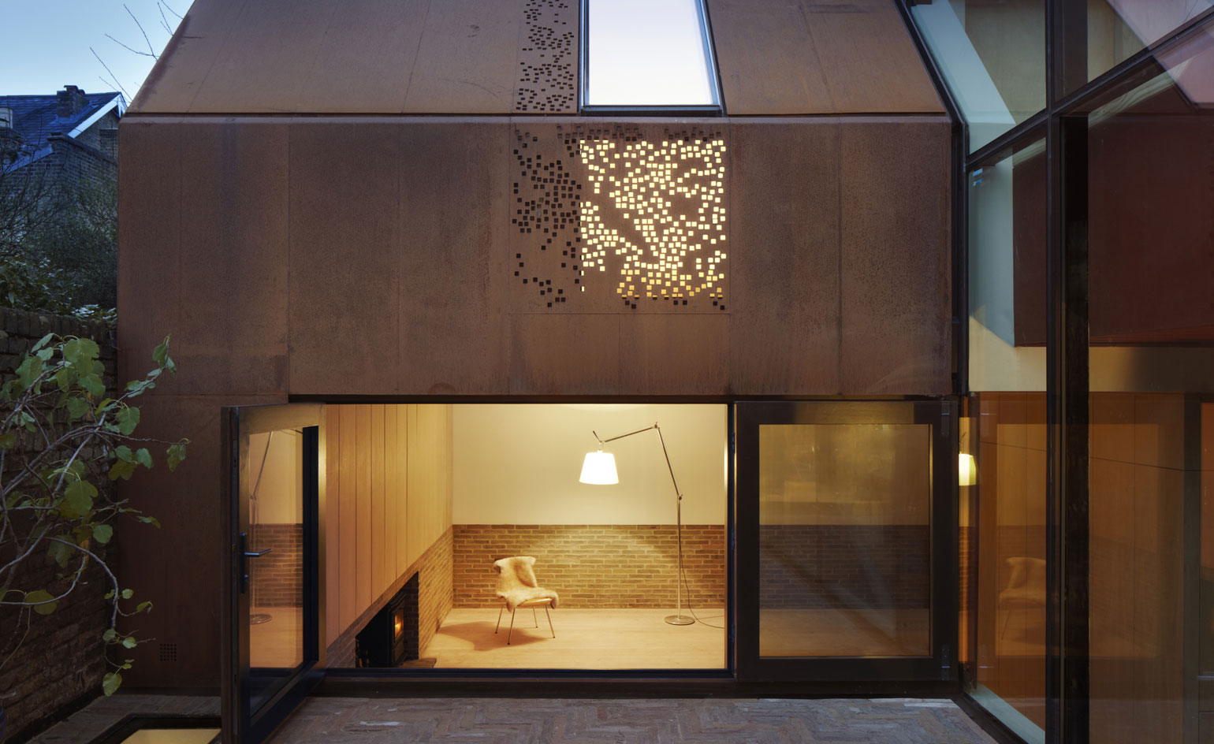
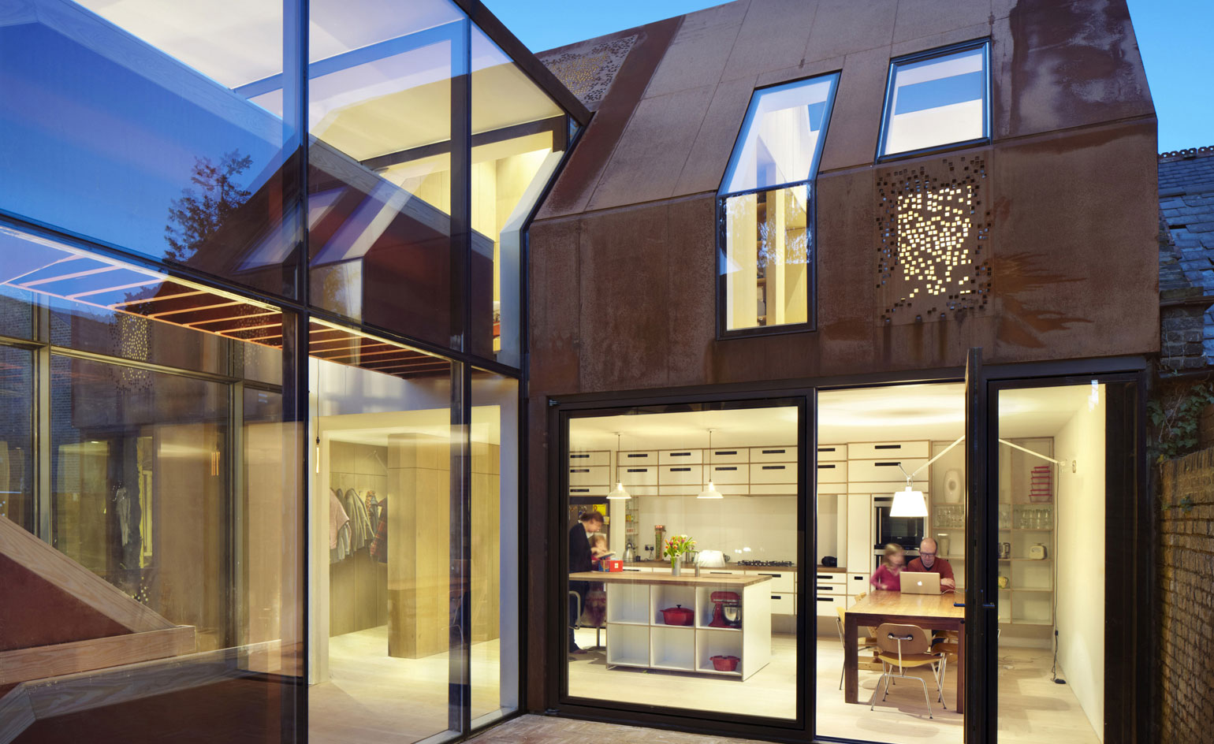
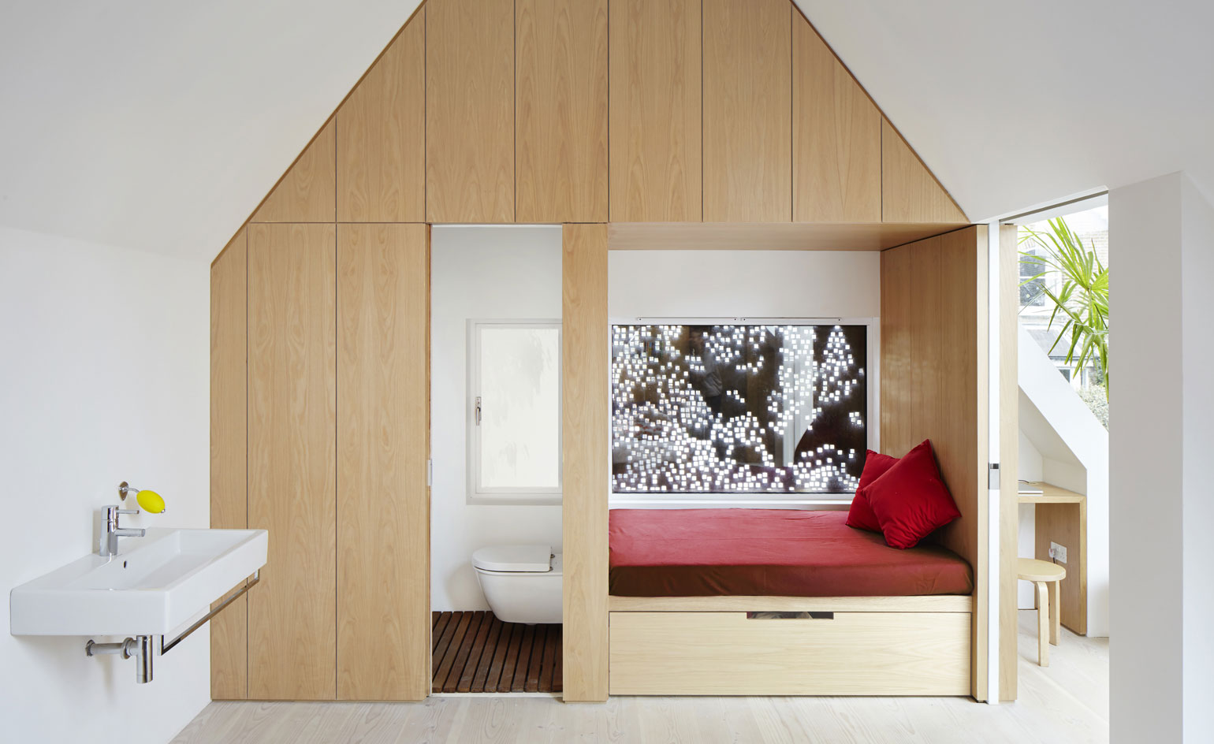
New House by Studio 54 Architecture
Situated snugly between two existing properties in north London, the New House blends classic brickwork with modern details and cedar cladding. The discreet single-storey family home also contains green space in the form of a small backyard.
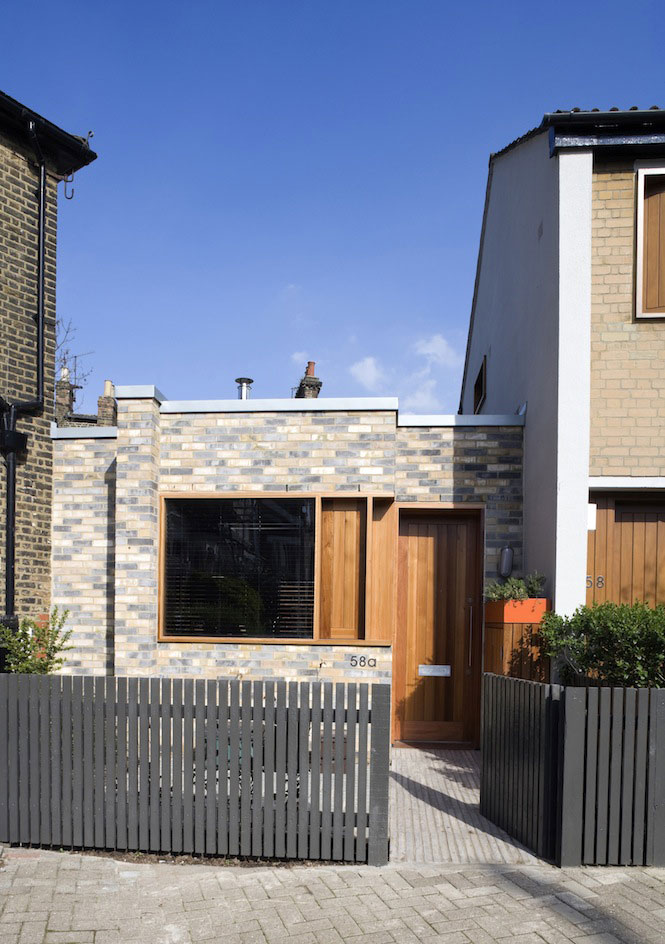
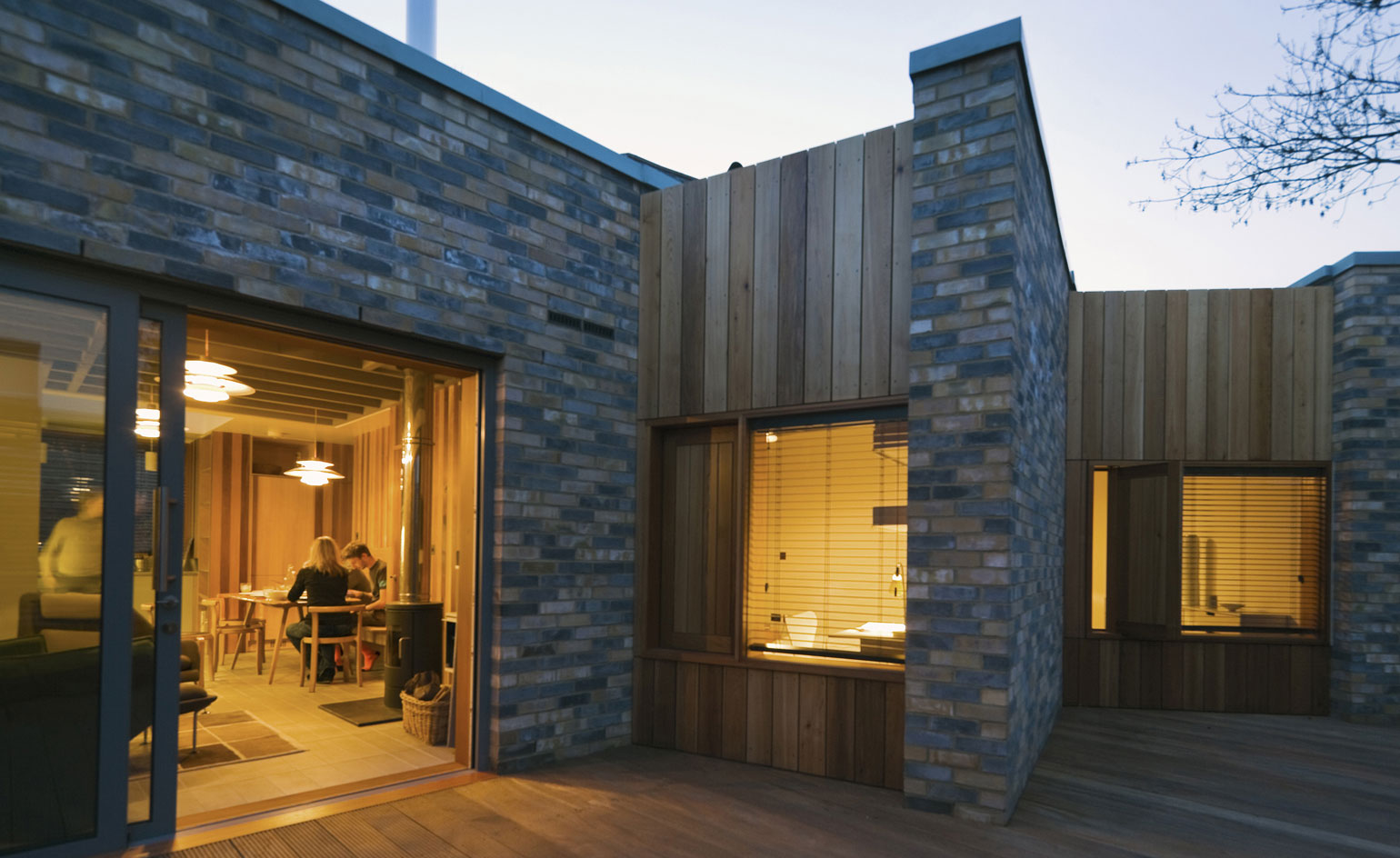
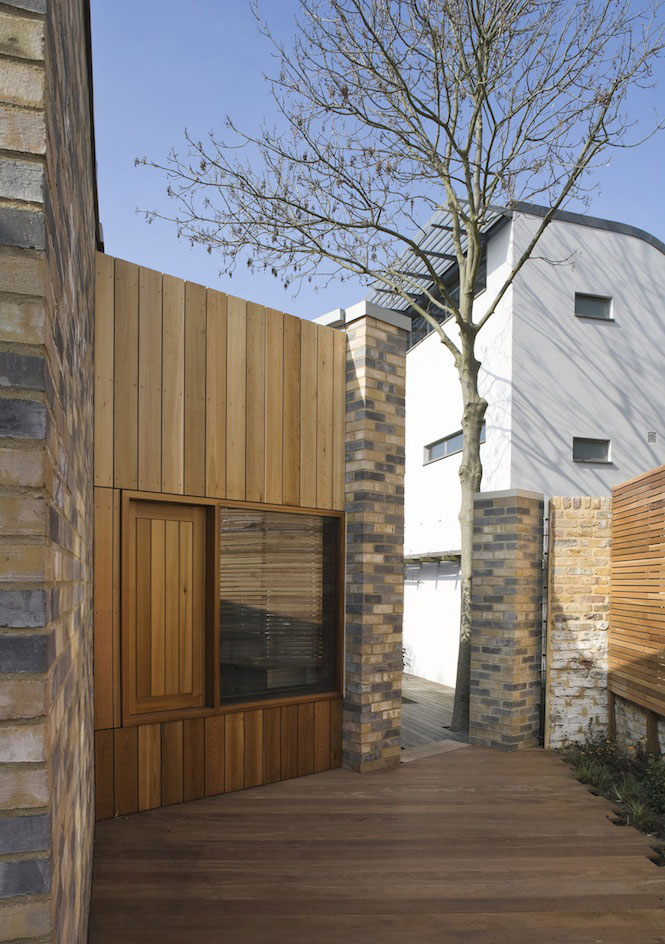
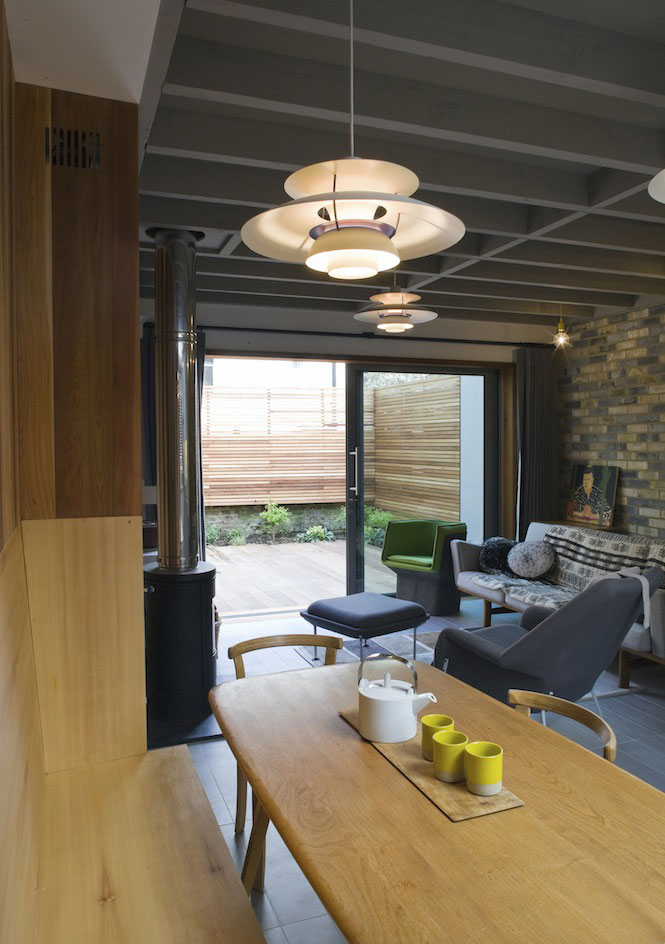
Whitehorse Manor Infant and Junior Schools by Hayhurst and Co
There is no doubt that the new Whitehorse Manor Infant and Junior School is a departure from the academic norm. The building offers plenty of architectural inspiration, as its timber-clad ceilings and walls offer a fresh approach to its typology.
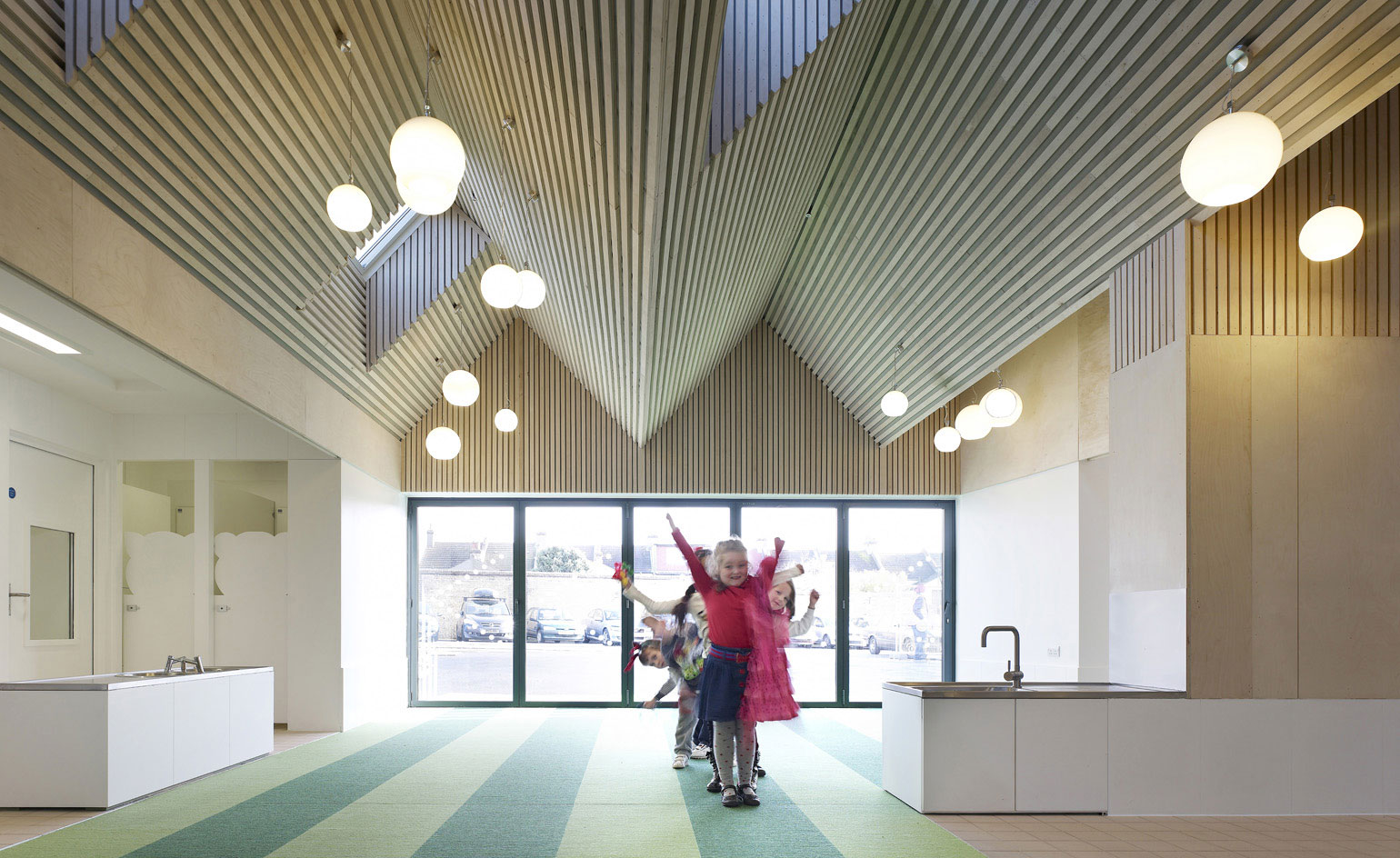
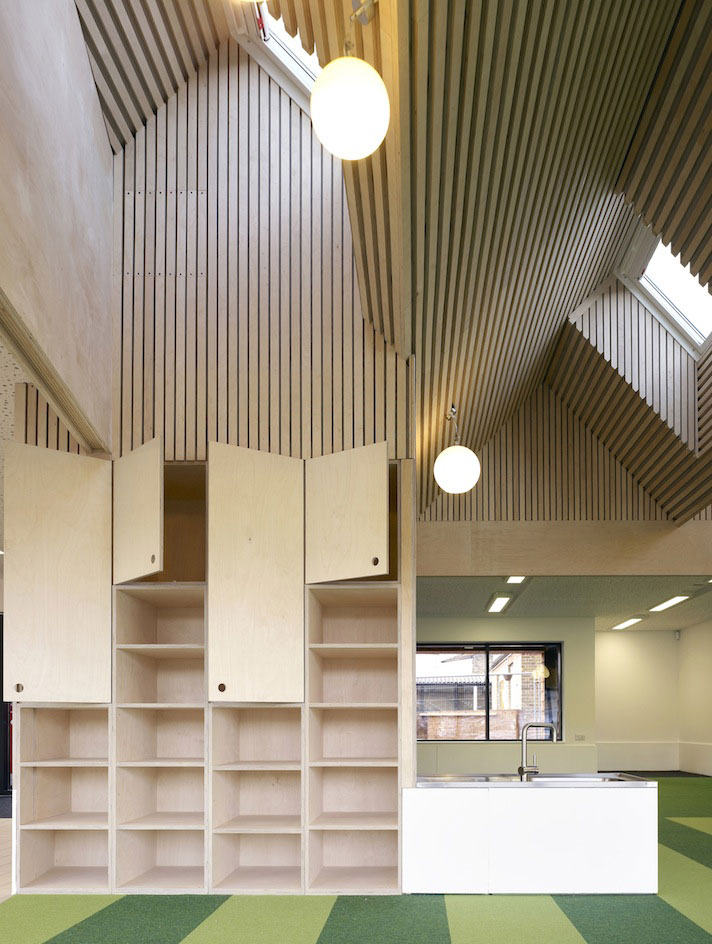
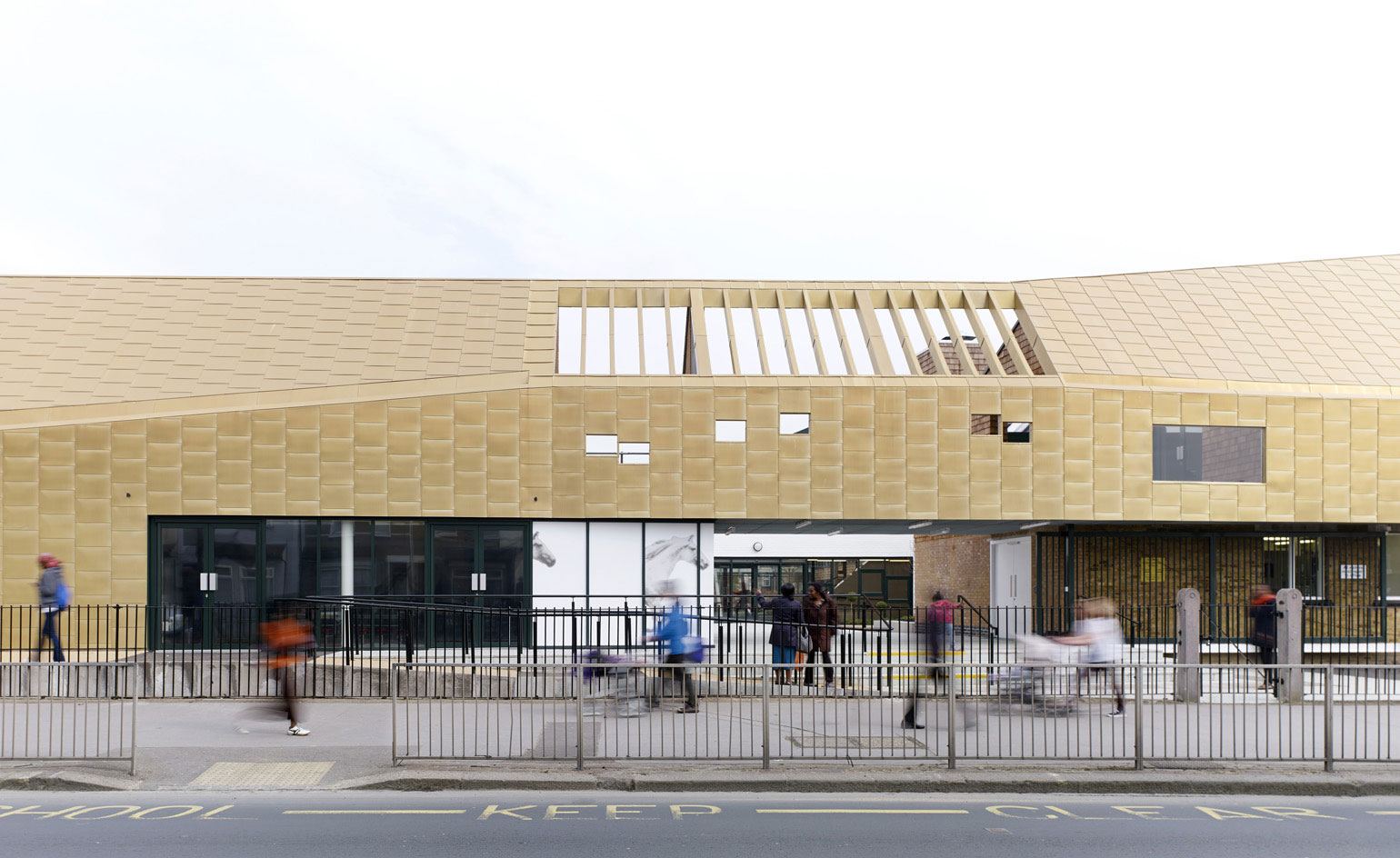
Royal Road by Panter Hudspith Architects
Built with high-quality housing in mind ('every home exceeds space standards', say the architects), this new development on Royal Road by Panter Hudspith Architects is part green space, part urban village and all architecture. With 29 different types of units, the buildings offer high-end living at an affordable price. The £12 million stepped brick complex also aims to revamp the urban landscape of its Southwark neighbourhood.
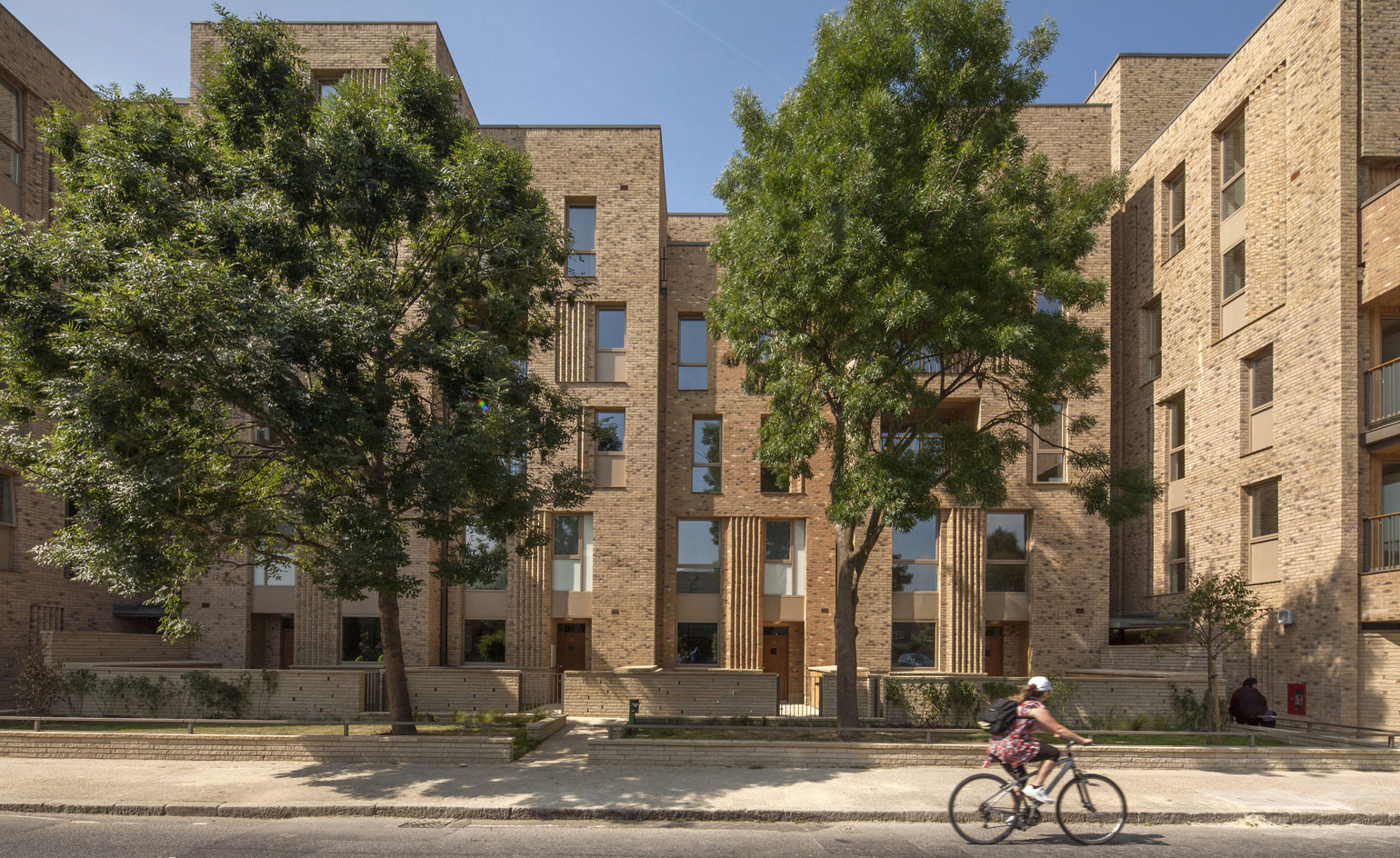
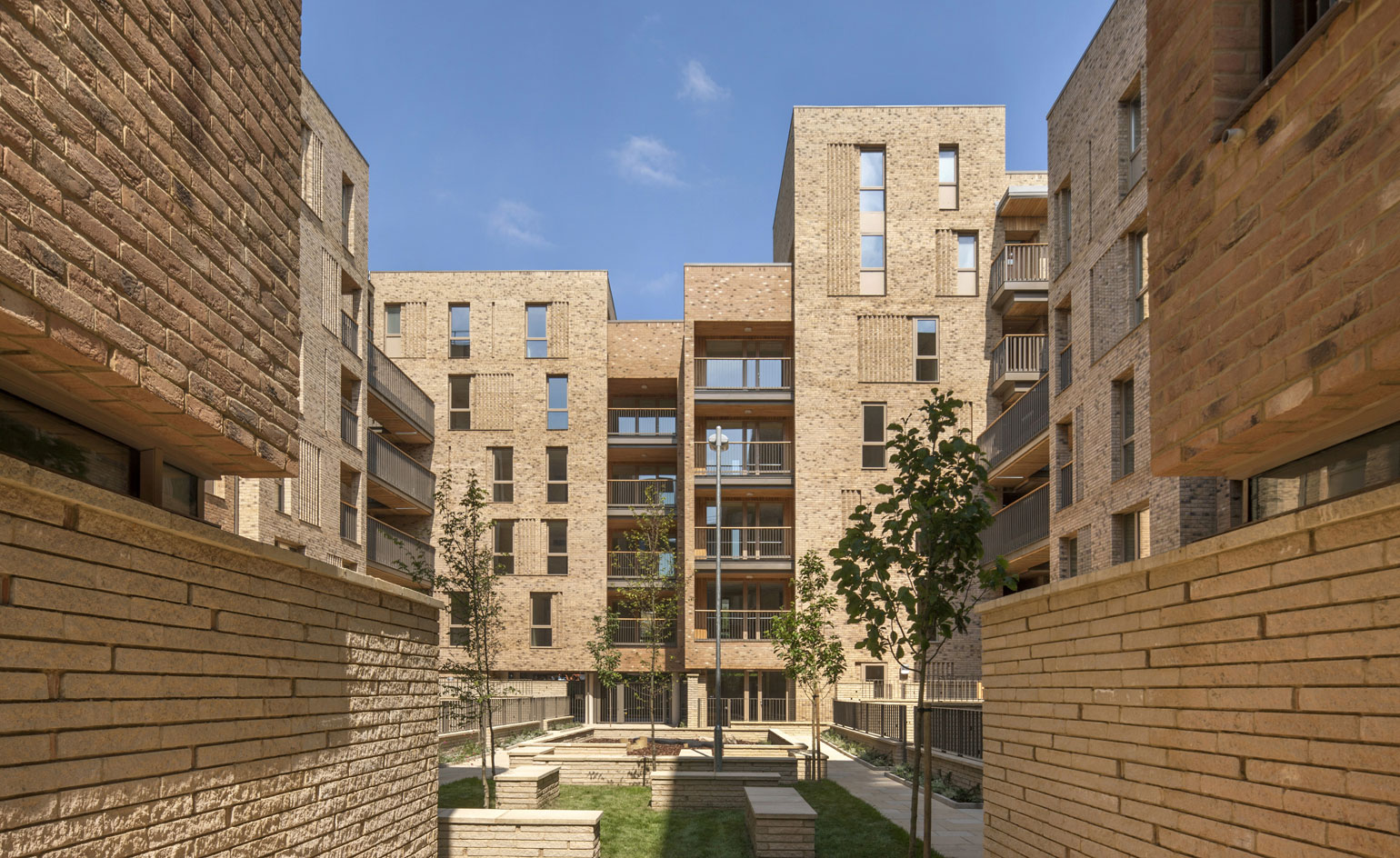
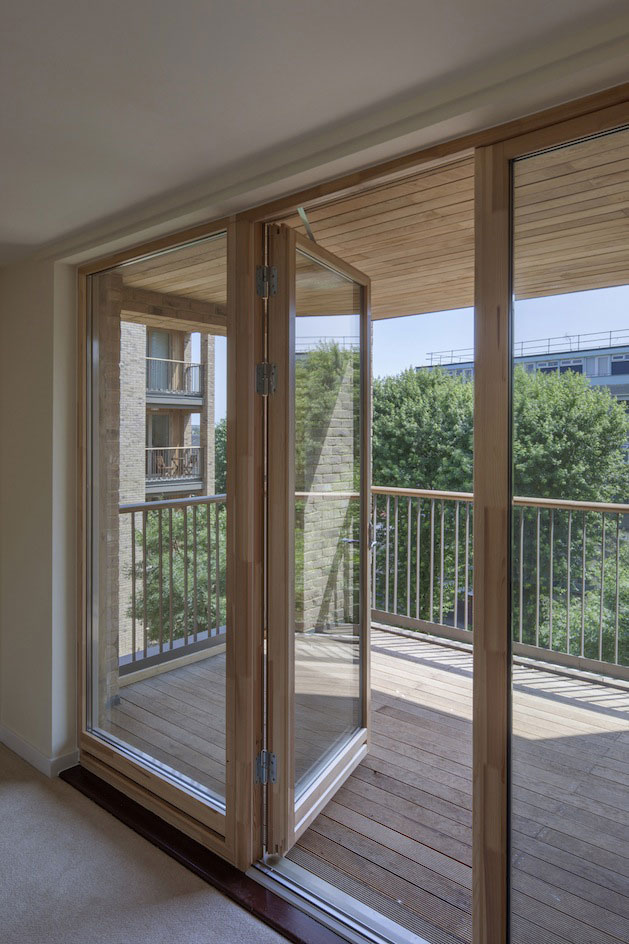
Waddington Studios by Featherstone Young Architects
Containing a contemporary photography studio with striking views from a custom-designed 'eyrie' at the top, this new complex also houses the owner's family home and a set of private apartments. The development, designed by Featherstone Young Architects, brings sleek modern lines to a quiet neighbourhood north of Dalston.
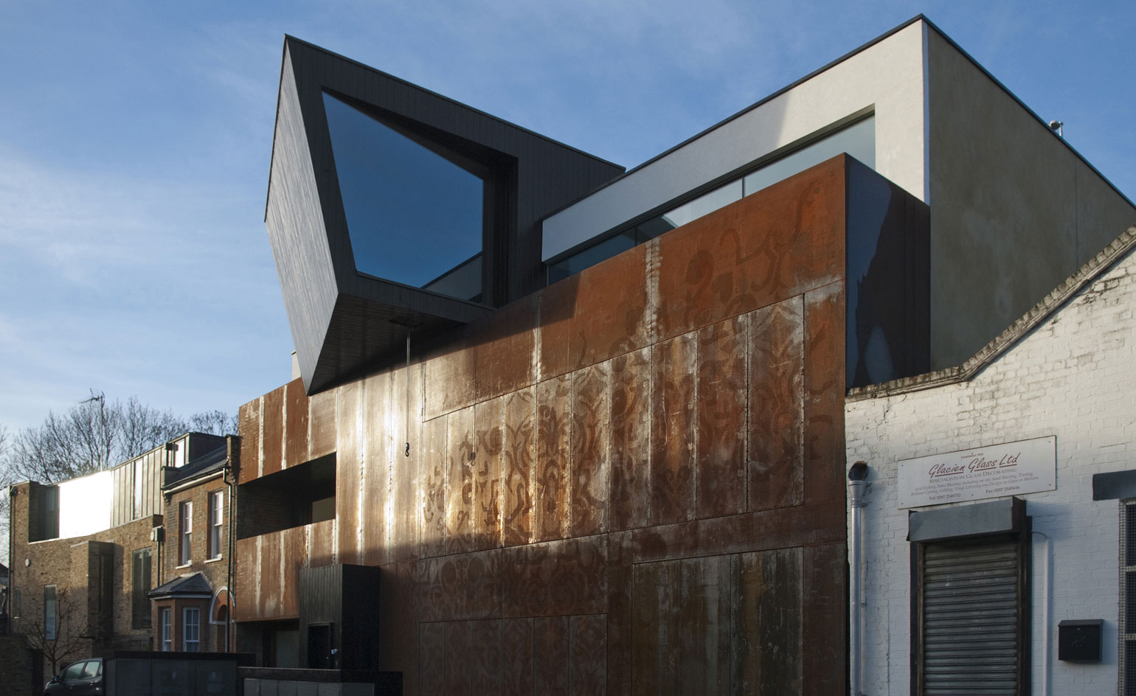
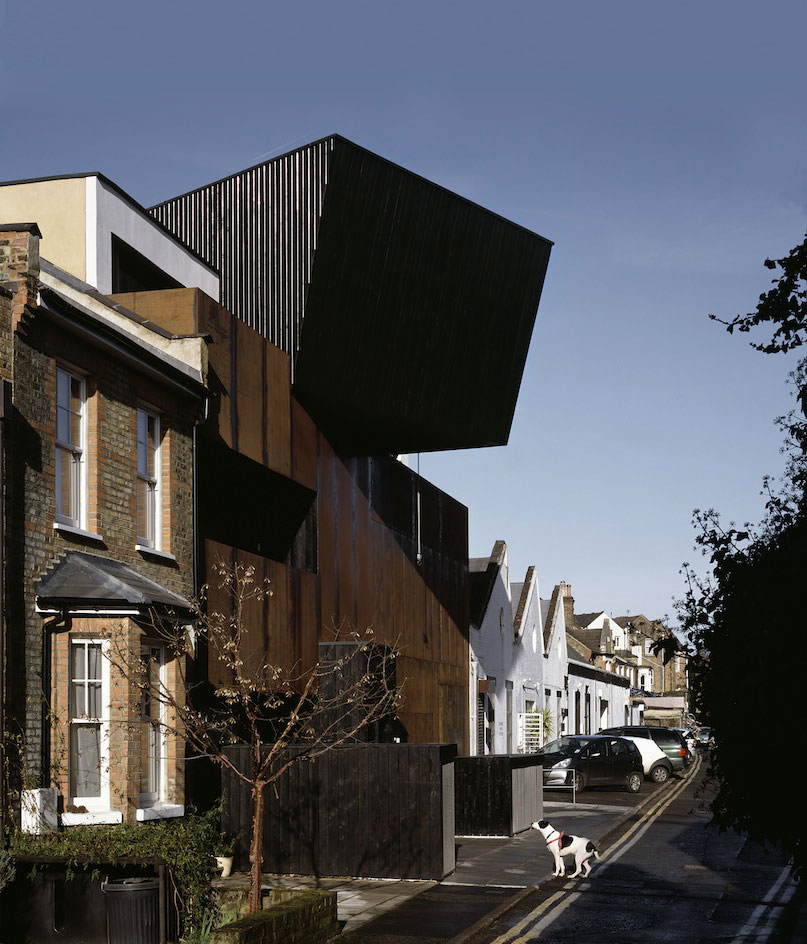
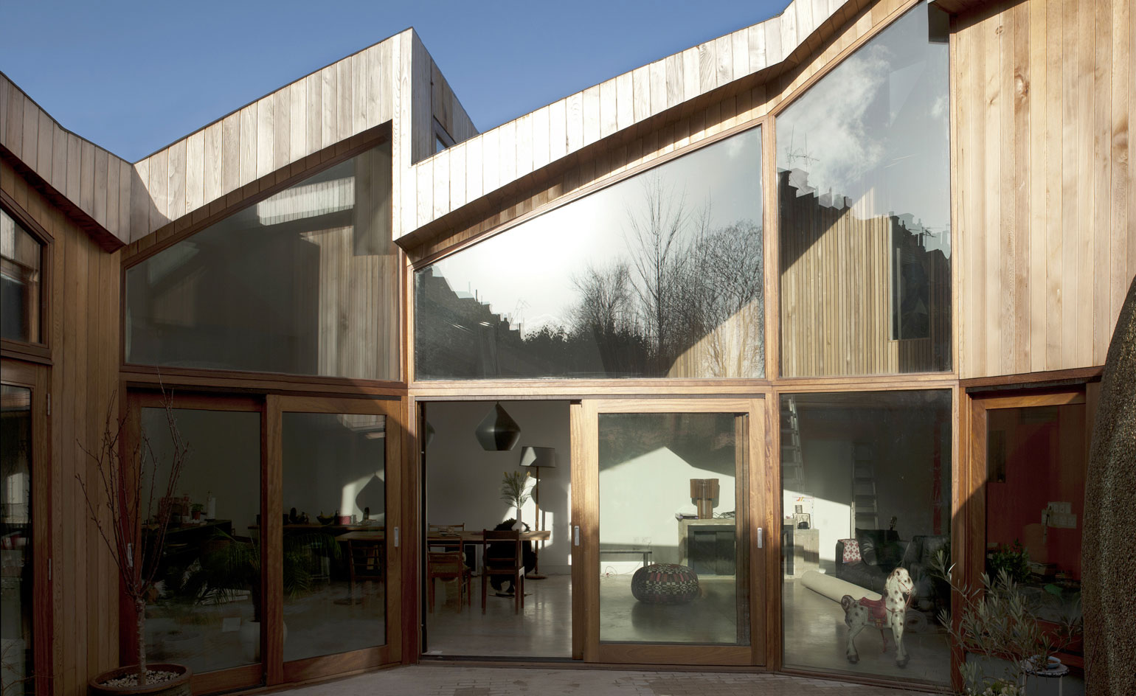
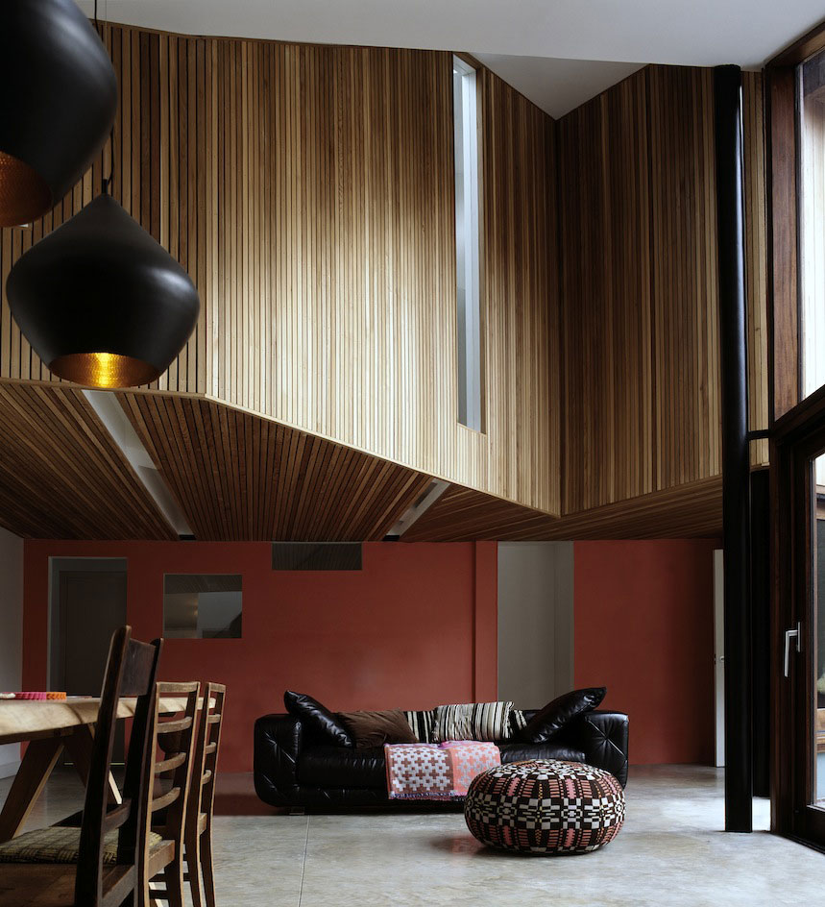
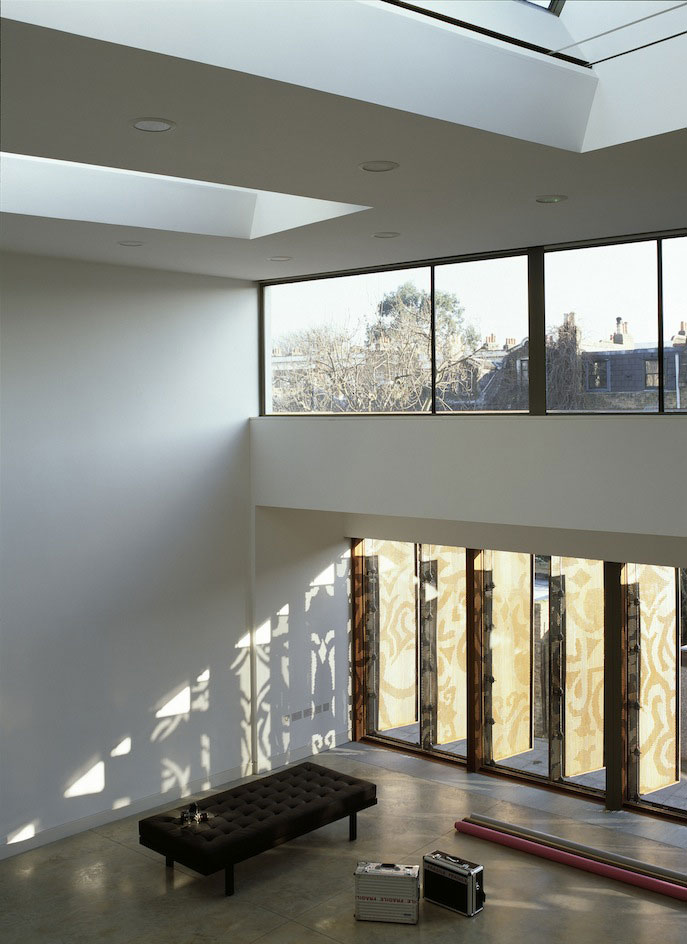
Otts Yard by vPPR
Imagined by vPPR and located in North London, the triangular homes at Otts Yard make optimal use of an awkward in-between urban space. Designed as a pair of two bedroom properties, the large triangular floor plan is divided into smaller angular spaces where the houses' living areas unfold. With private green space, abundant light and a strong geometric language, Otts Yard was an obvious choice for the Open House list.
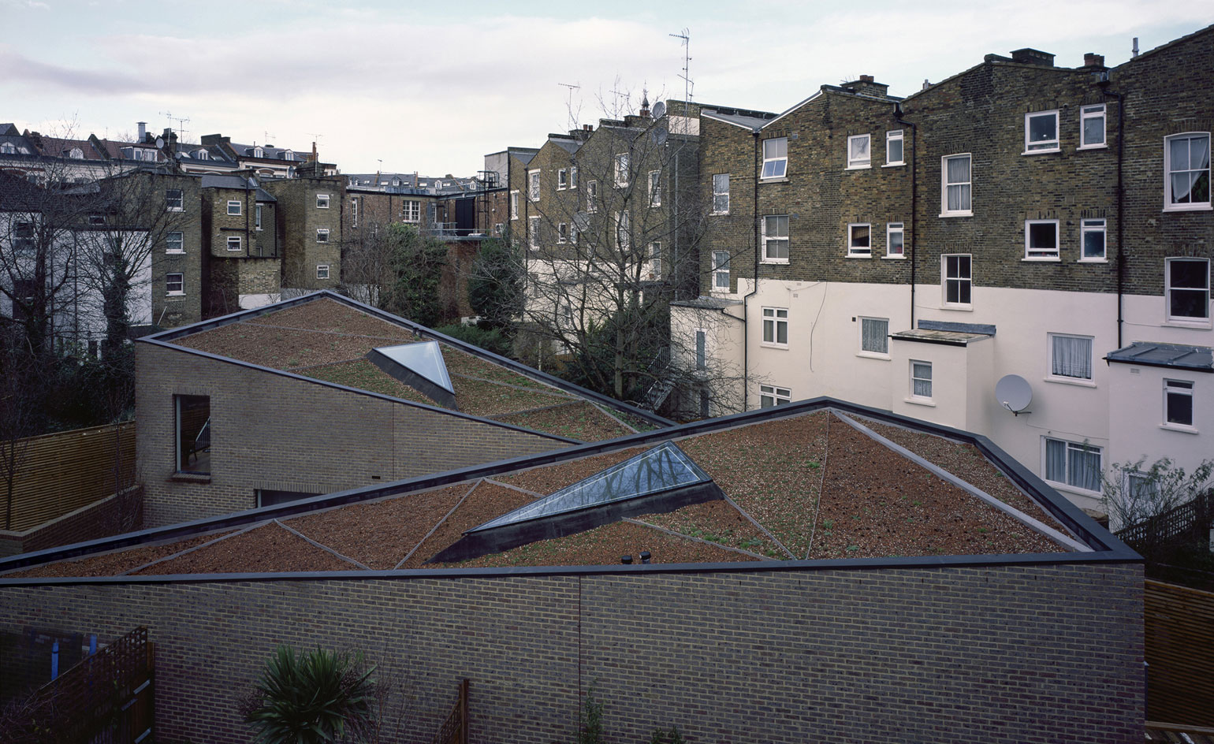
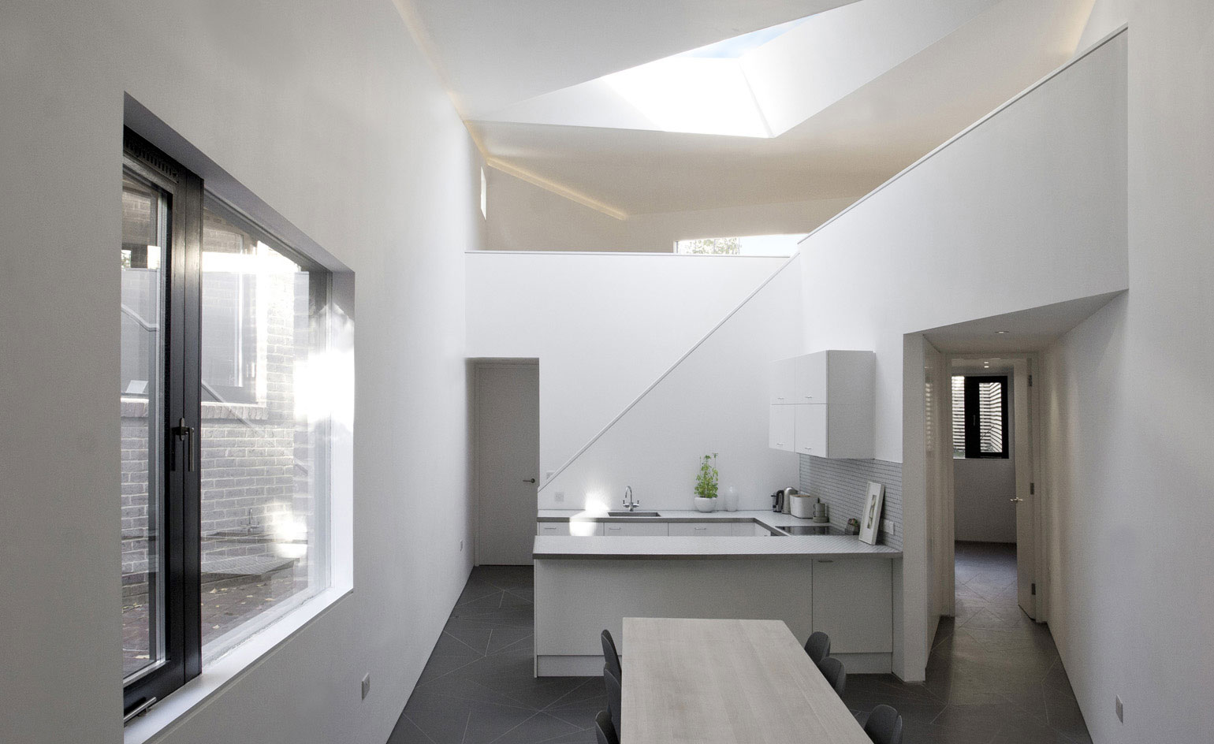
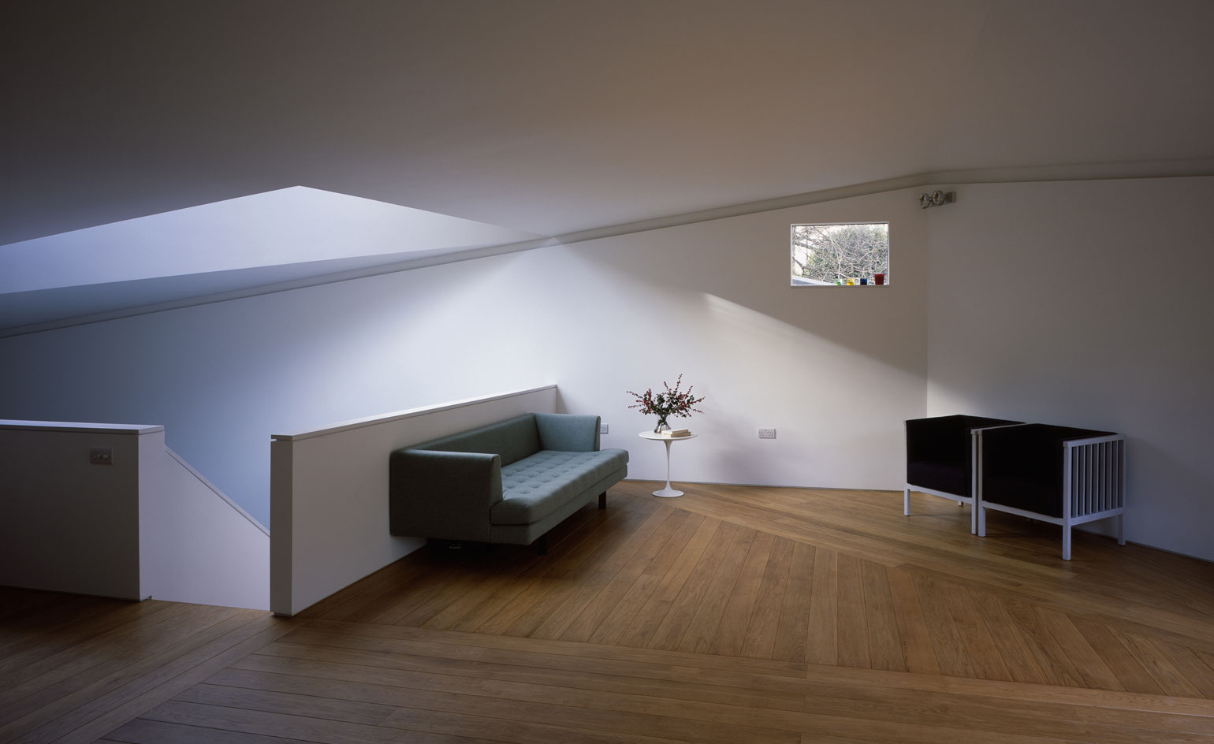
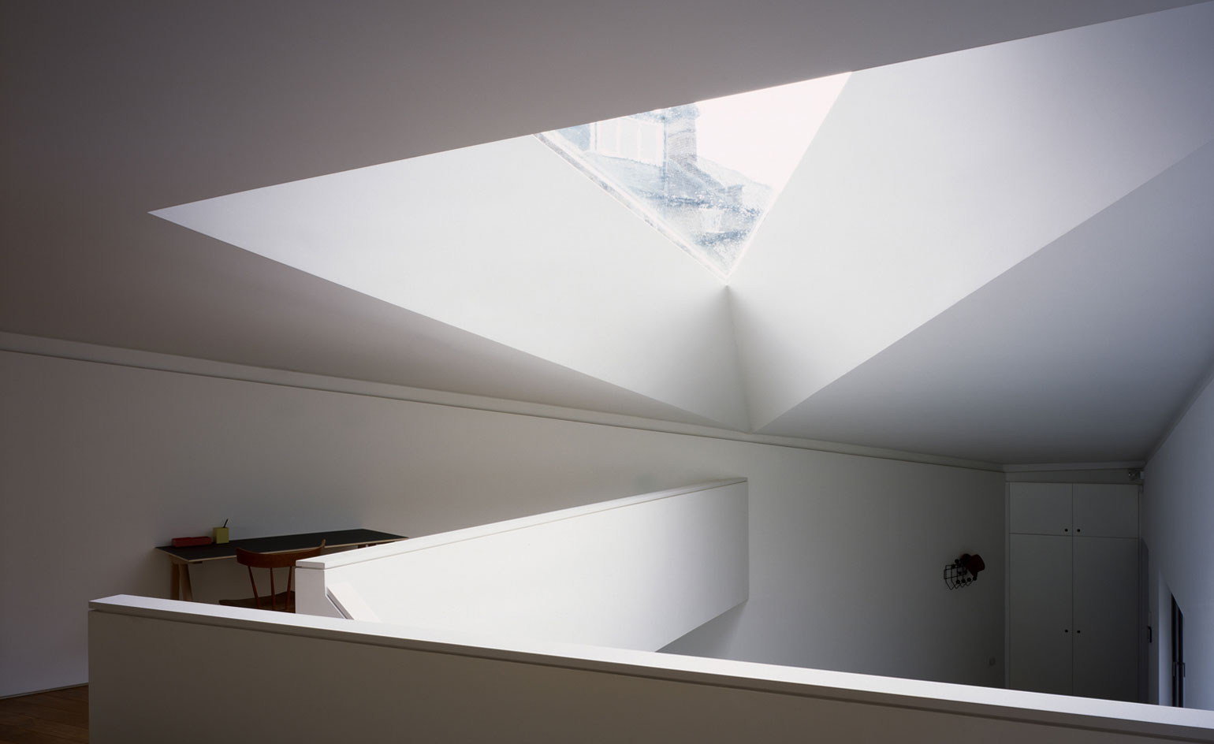
Leadenhall Building by Rogers Stirk Harbour + Partners
It's not often that an iconic building is added to an already iconic skyline, and even less so when said addition is as highly anticipated as London's Leadenhall Building. Affectionately known as the 'Cheesegrater', the 225m tall building stands in perfect contrast to the nearby Gherkin. The building encases a number of distinct architectural elements: the ladder frame, the office floor plates, the northern support core, the external envelope and the public realm, all of which unite to give the building its distinct shape and design.
Courtesy of British Land
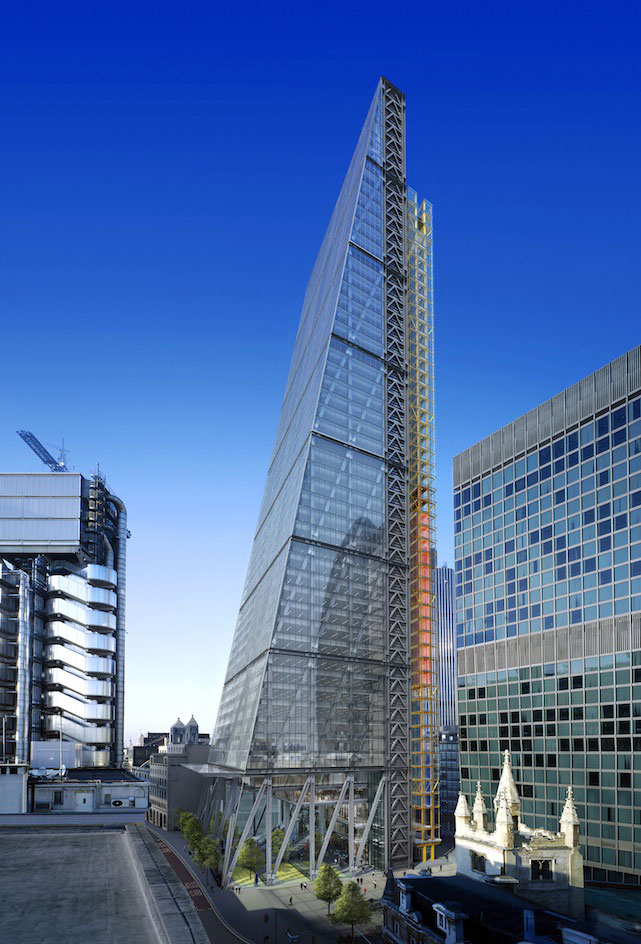
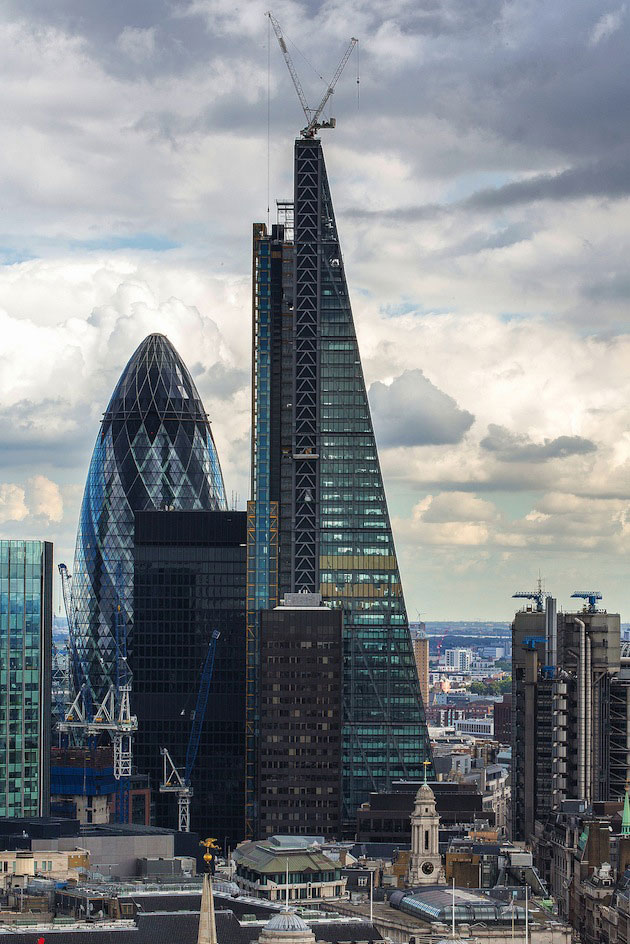
The Tree House by 6a Architects
Created as an addition to the East London home of an architecture critic, the Tree House is a simple solution to a complicated issue. An undulating passageway connects the existing portion of the home with a new ground level bedroom. The passageway also frames an enclosed outdoor space, drawing attention to the existing tree within.
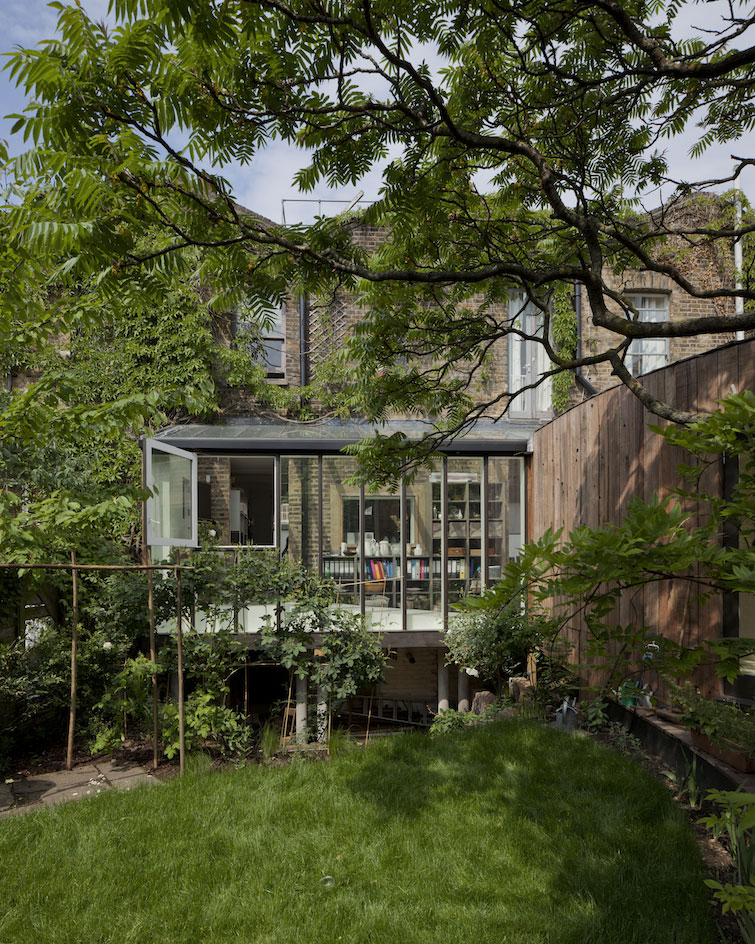
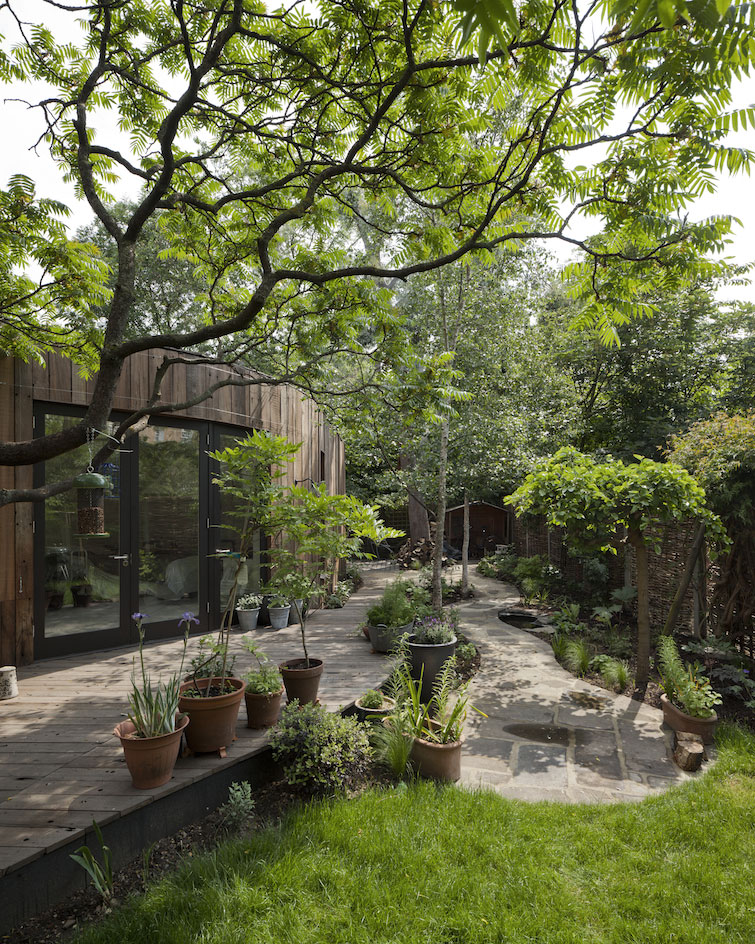
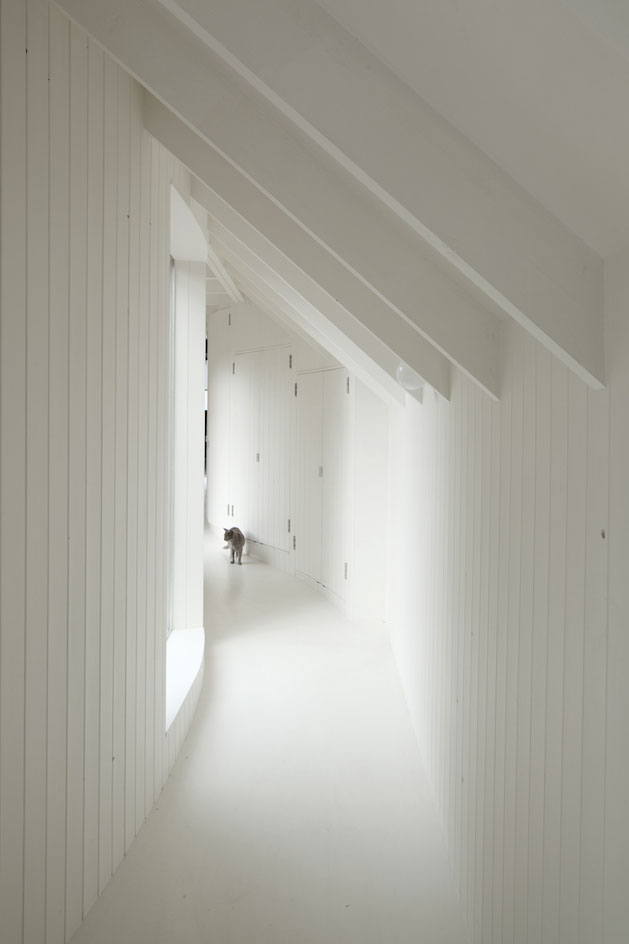
Rambert by Allies and Morrison
Allies and Morrison's new Rambert building houses three dance studios, offices, as well as a public reading room and archive. The centre spans seven floors, including a basement, and provides a mix of single and double height spaces arranged around an open courtyard at its heart.
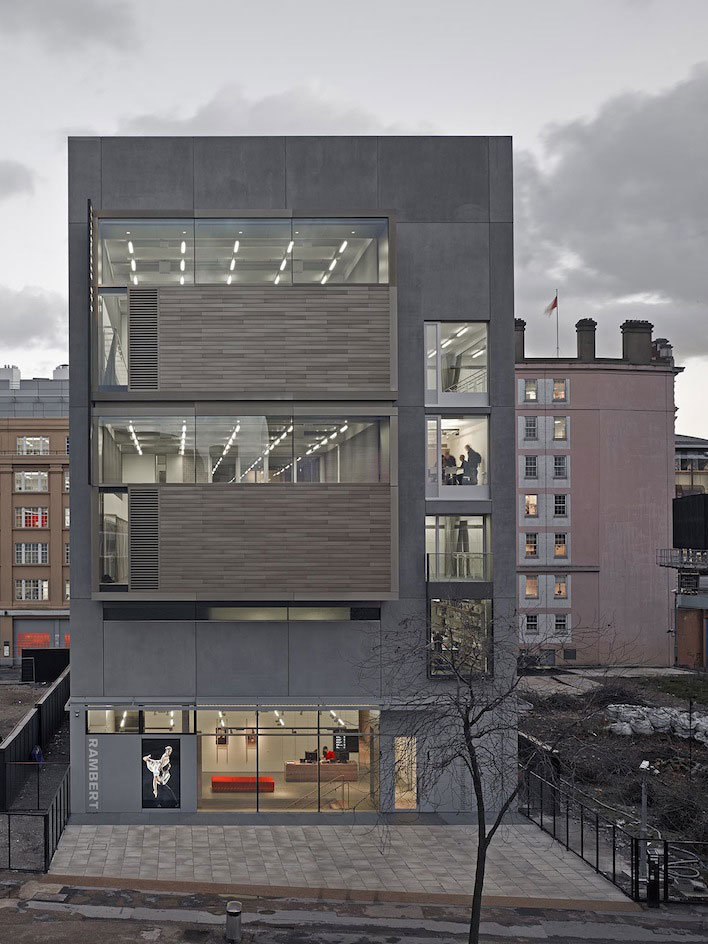
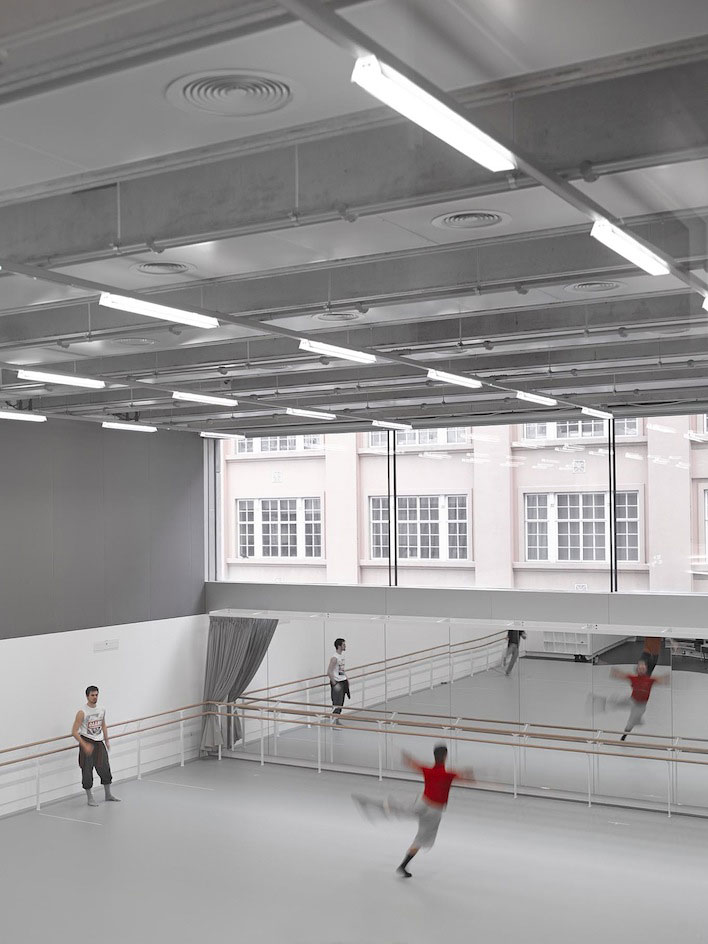
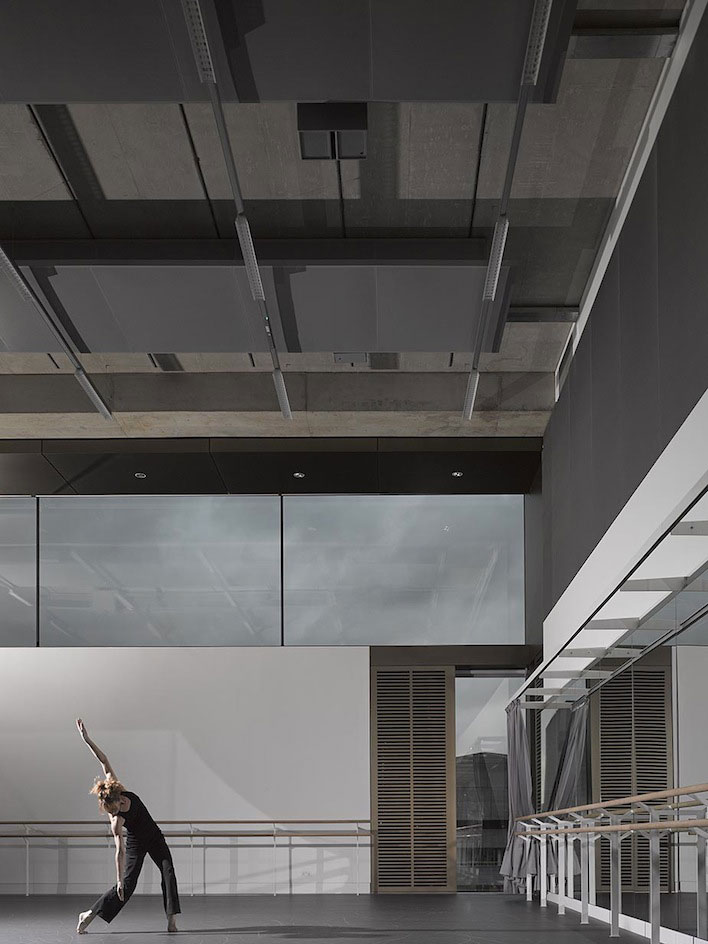
66-68 Stapleton Hall Road by Stephen Taylor Architects and Solidspace
Stapleton Hall Road is a new urban development venture between Solidspace and Stephen Taylor Architects. The property comprises two four-bedroom houses arranged symmetrically, in a butterfly plan, around a central axis on a constrained brownfield site in North London. The homes, designed to balance work and living arrangements, use a split-level plan to make the best use of a restrained site.
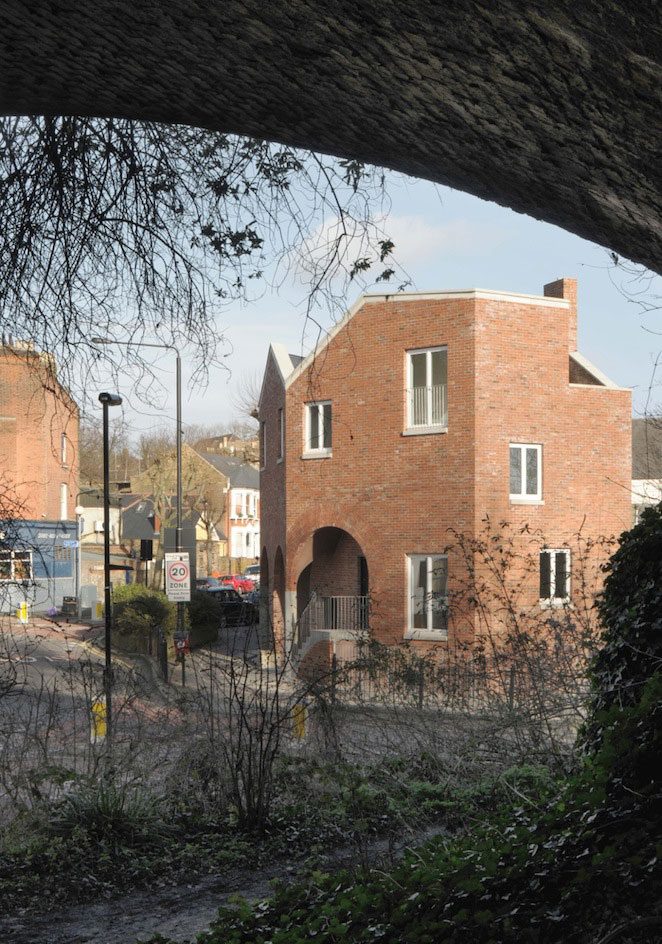
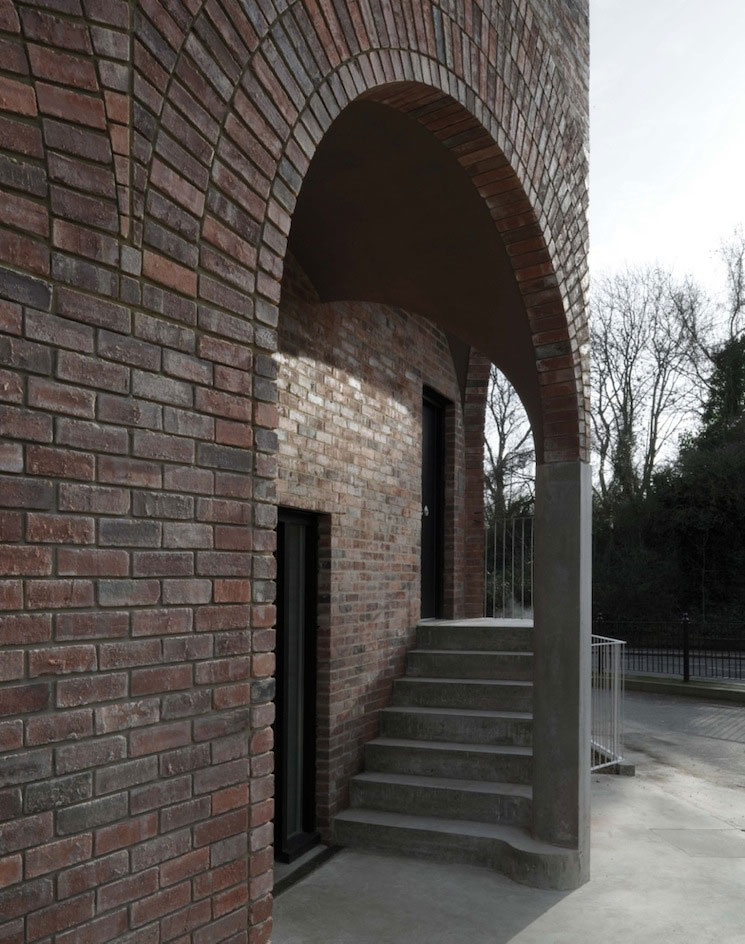
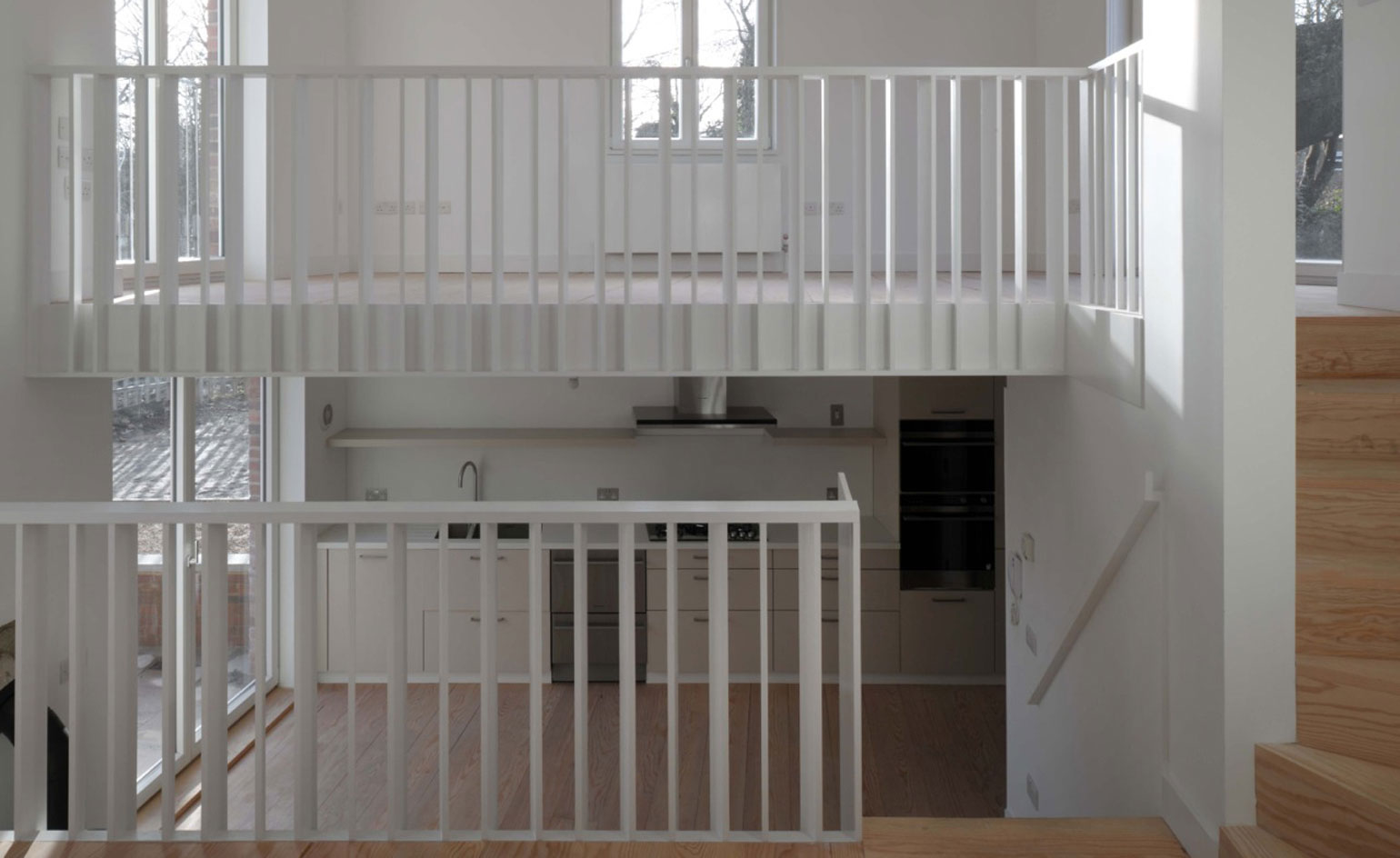
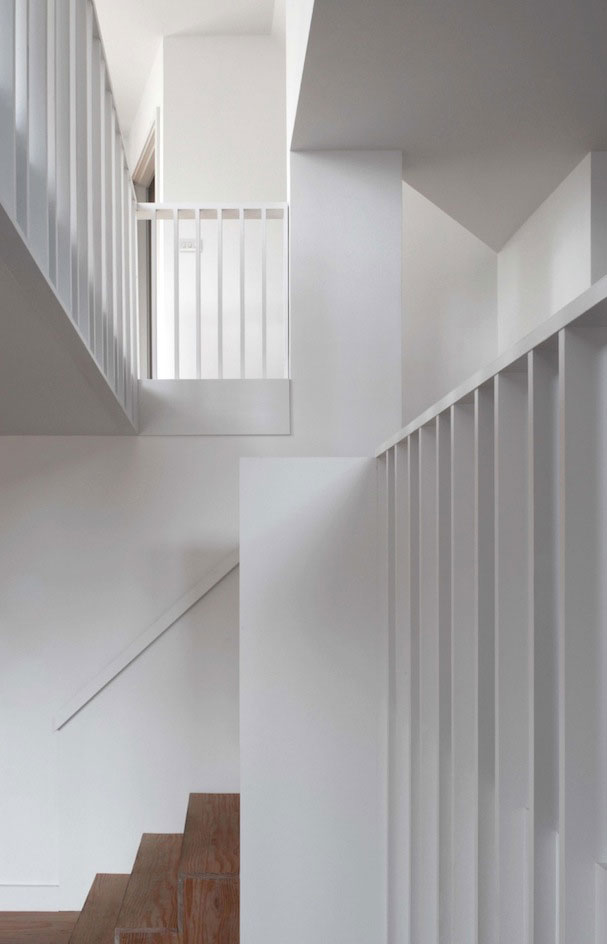
South Kilburn Regeneration by Alison Brooks Architects and Lifchutz Davidson Sandilands
The much-anticipated Bronte and Fielding House project is a great example of urban renewal in the London Borough of Brent. A decisive element in the South Kilburn master plan, the development aims to repair the historic street frontage and respond to the terraces of mansion block typologies found in the surrounding context.
Courtesy of Visualhouse
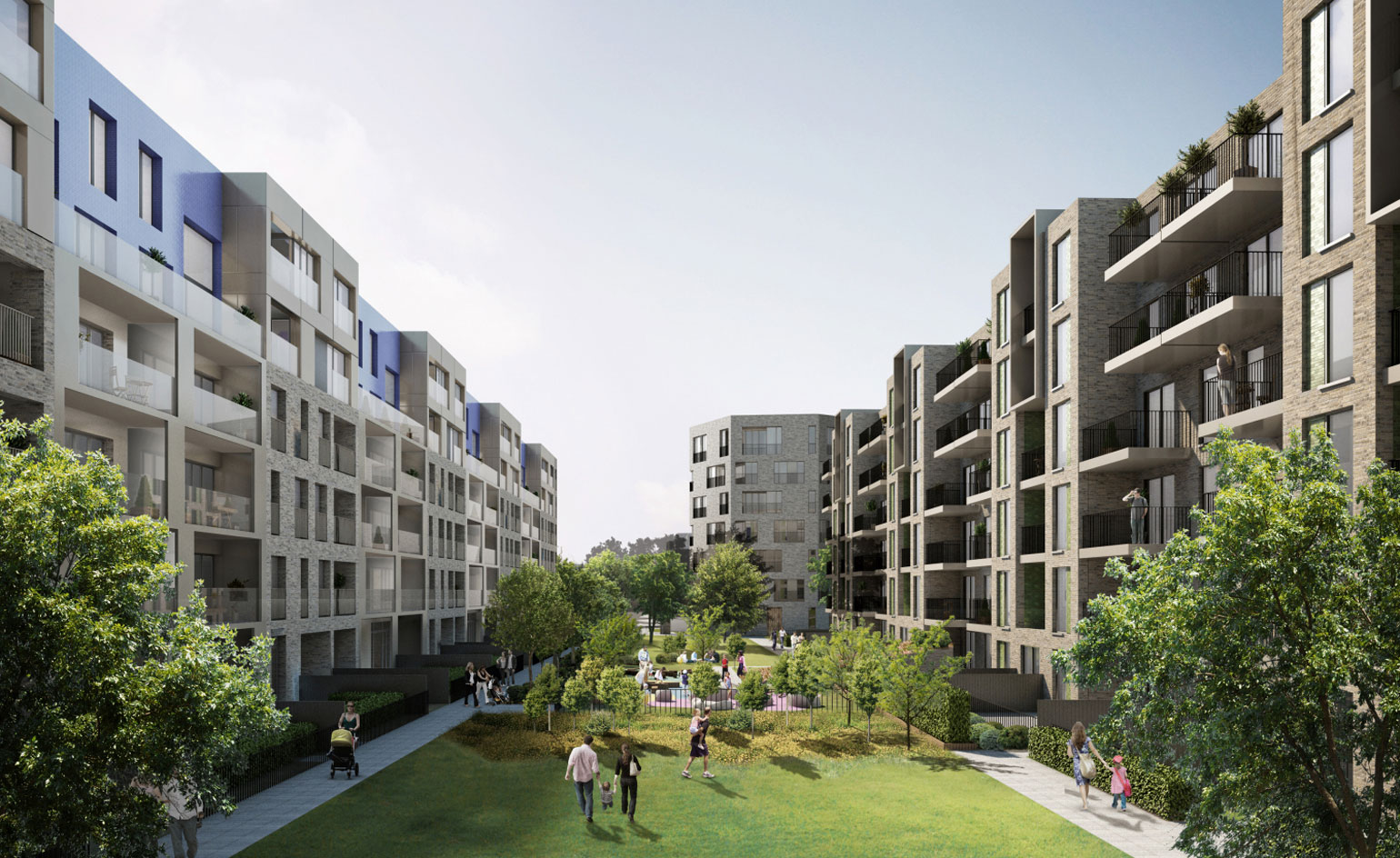
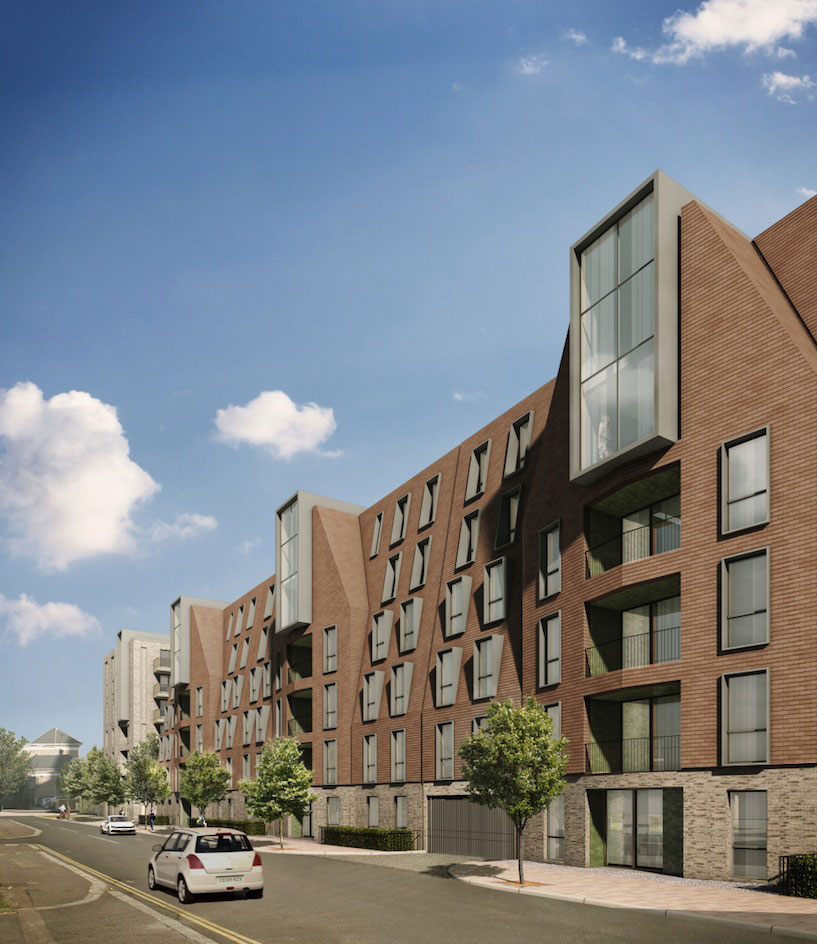
University of Greenwich: Stockwell St by Henneghan Peng Architects
Stockwell St is a new addition to the University of Greenwich campus, housing the school's library, television studios and academic facilities for disciplines including architecture, design and construction. Designed by Dublin-based Heneghan Peng, the new building opened to its students this month.
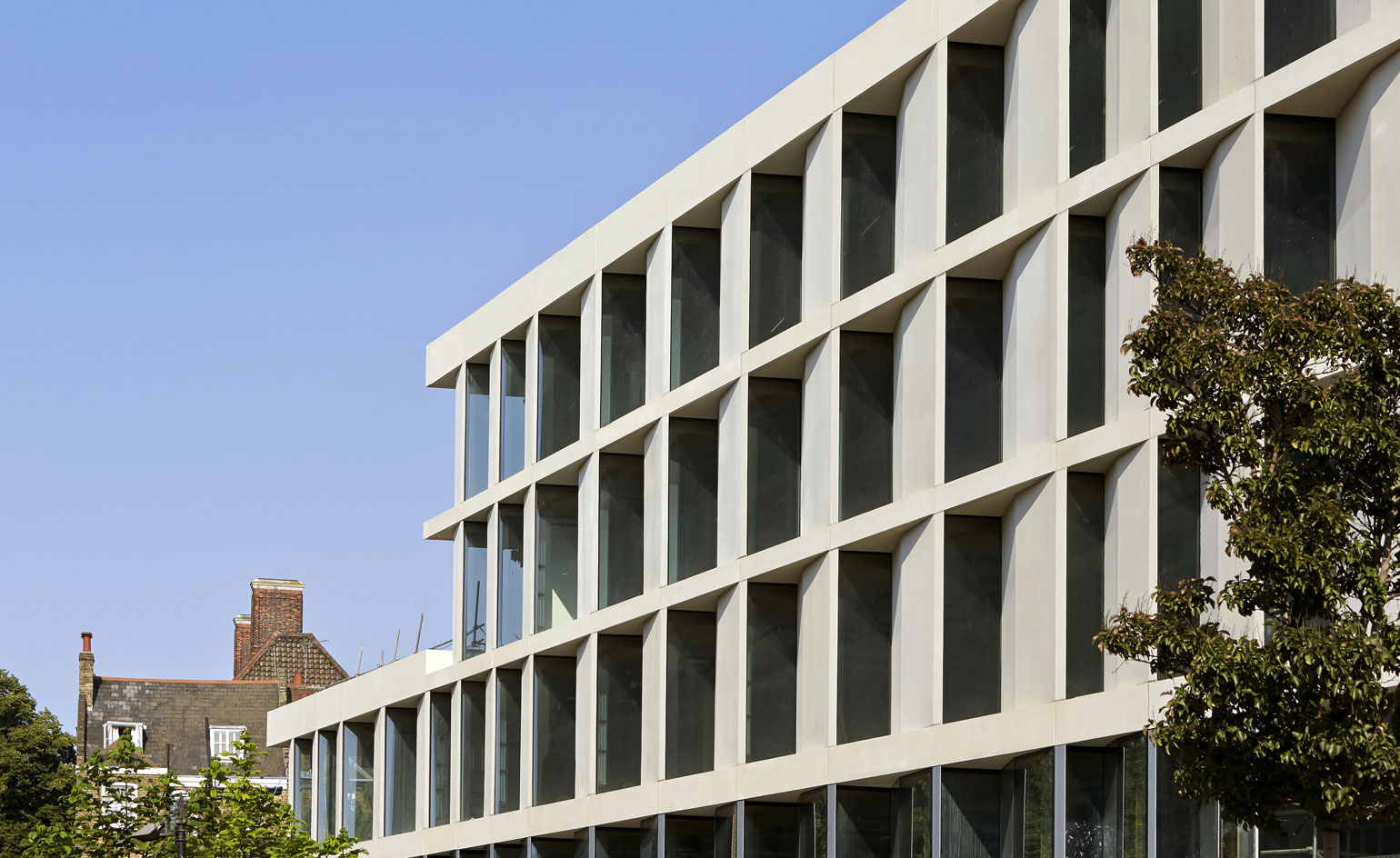
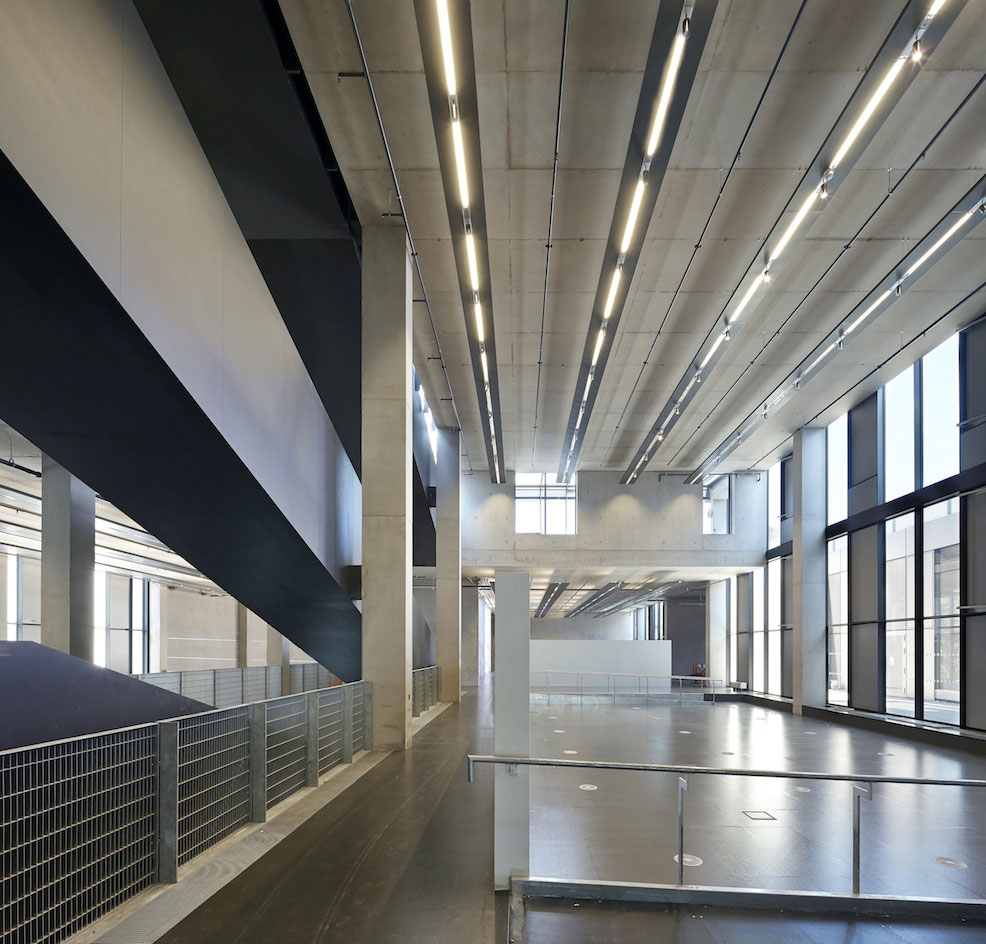
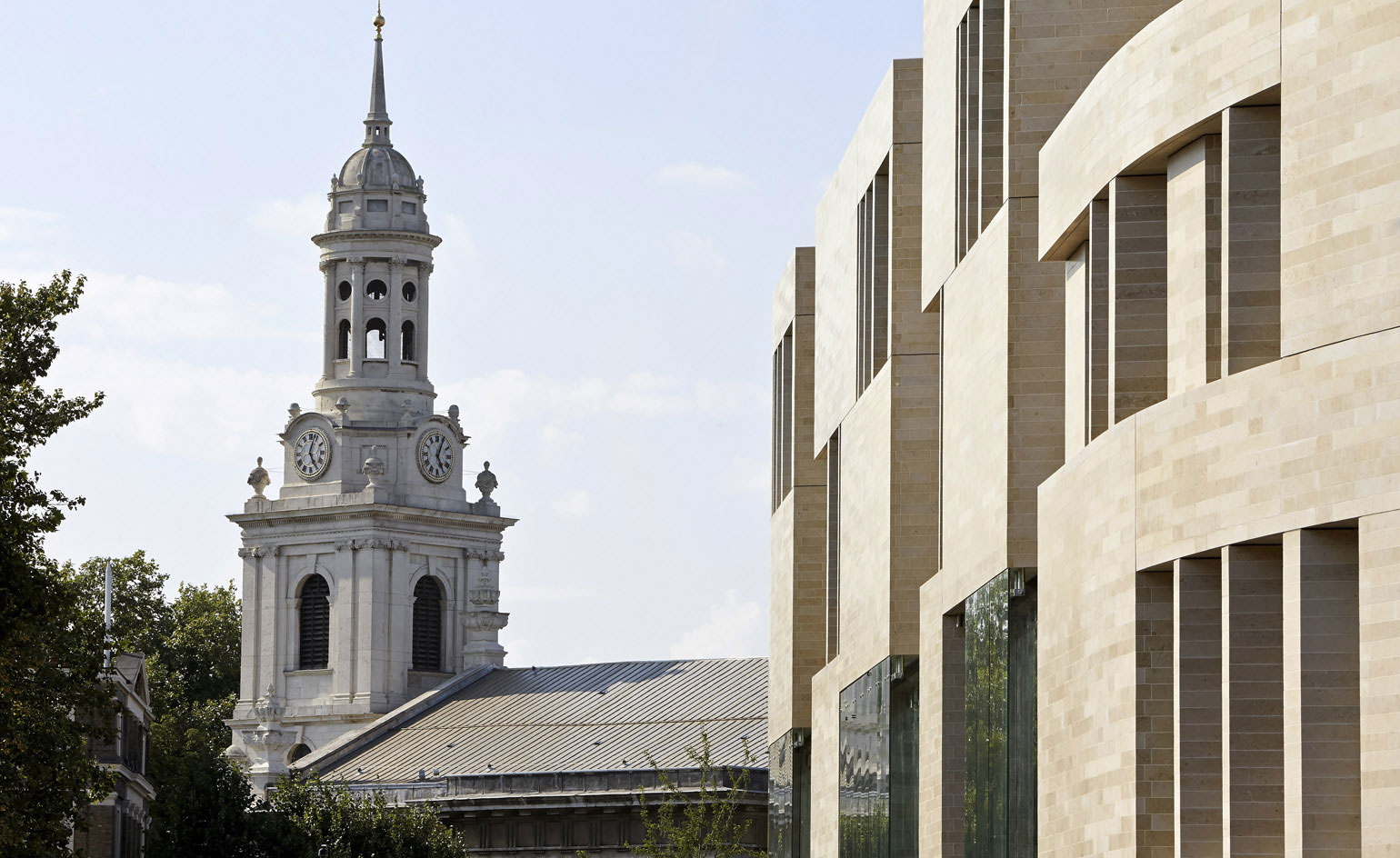
3-floor-in-2 apartment by Andrew Pilkington and Elliot Wood
This unification of two flats into a single three-floor apartment in Notting Hill is one of the two offerings included in Open House London, courtesy of Andrew Pilkington architects. With a large full height void dominating the floor plan, the house includes a custom staircase that connects the apartment's levels.
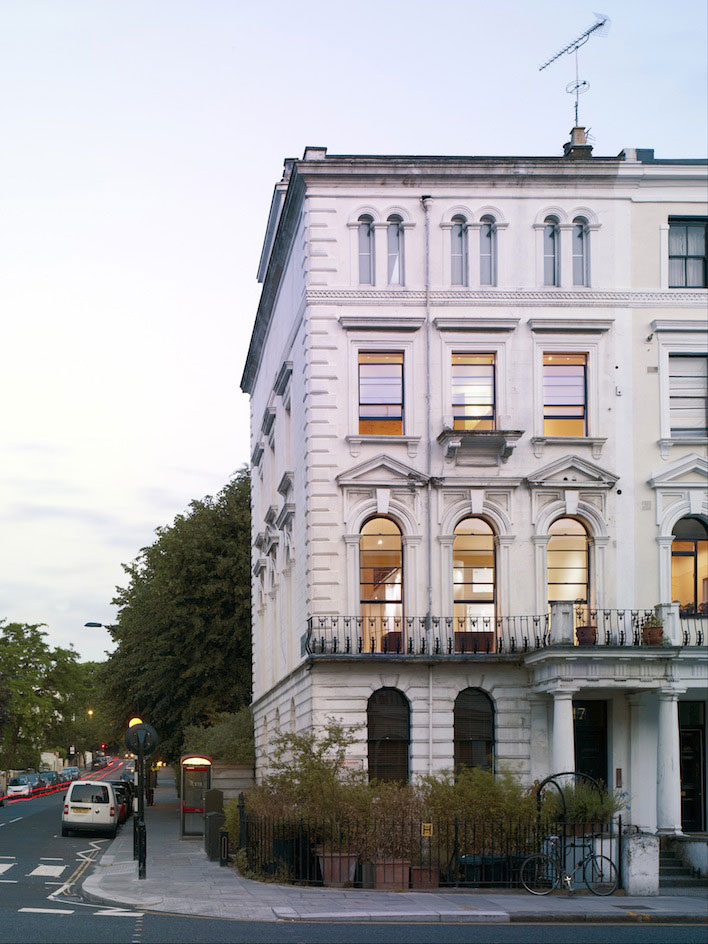
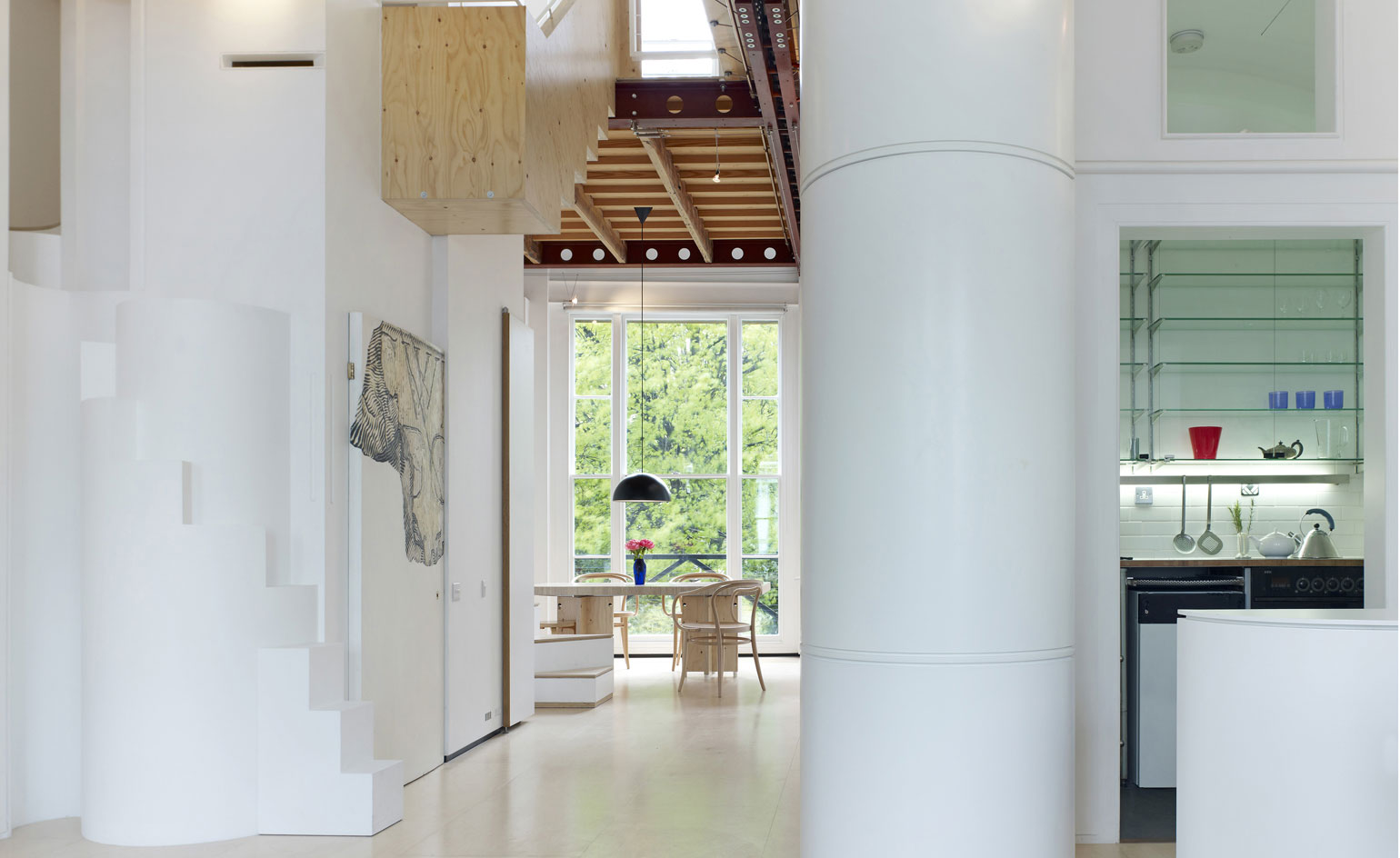
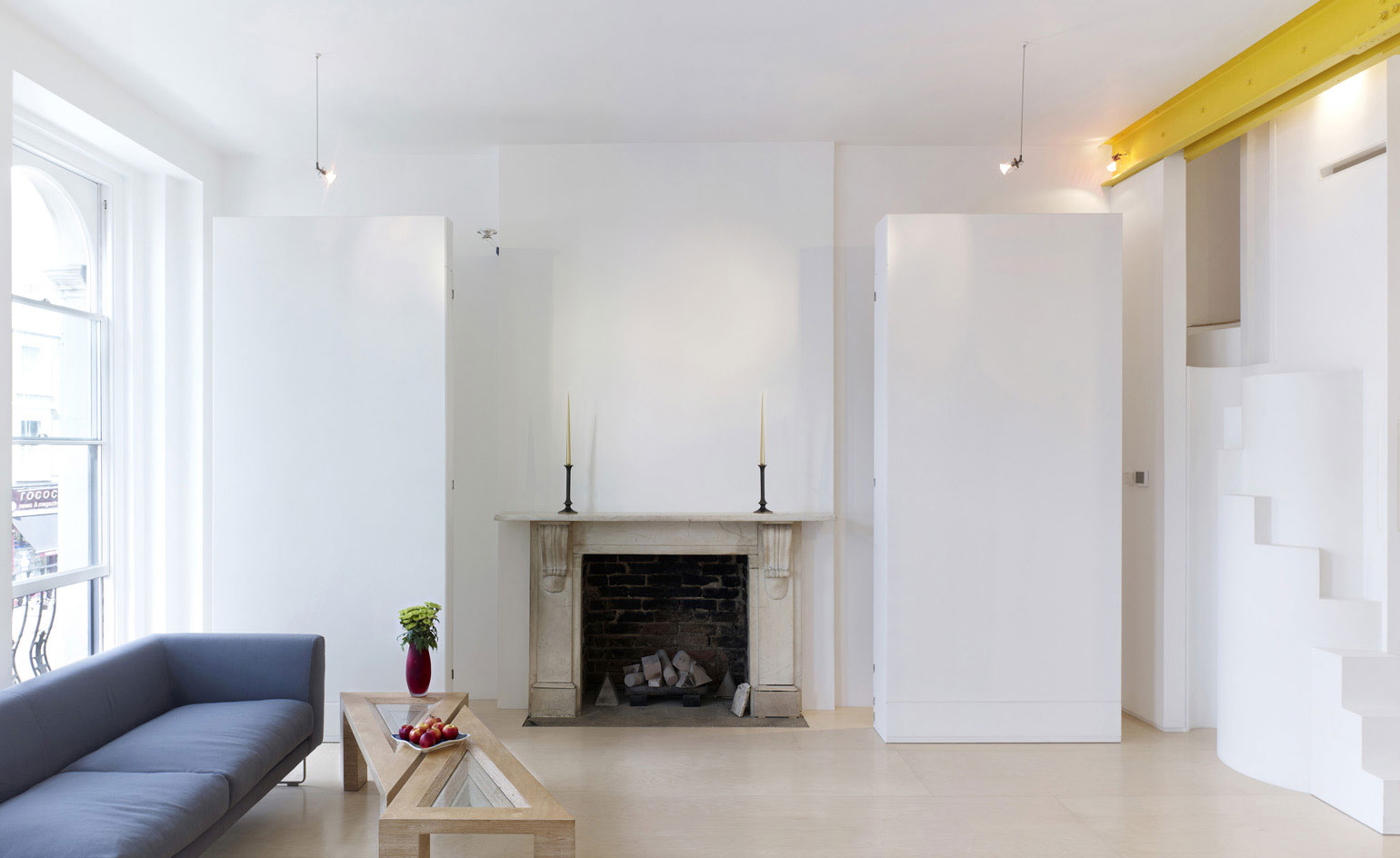
London School of Economics: Saw Swee Hock Student Centre by O'Donnell + Tuomey
The award-winning Saw Swee Hock Student Centre by Irish architects O'Donnell + Tuomey is the latest addition to the London School of Economics' architectural portfolio. Housing the LSE Students Union, the distinctive brick building's dramatic shapes also achieve environmental assessment body BREEAM's Outstanding status.
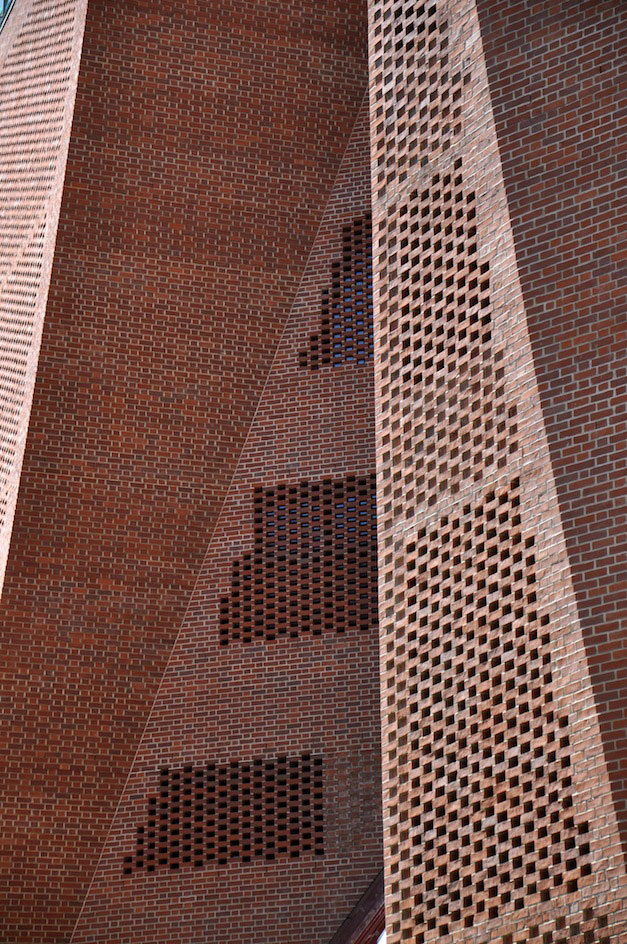
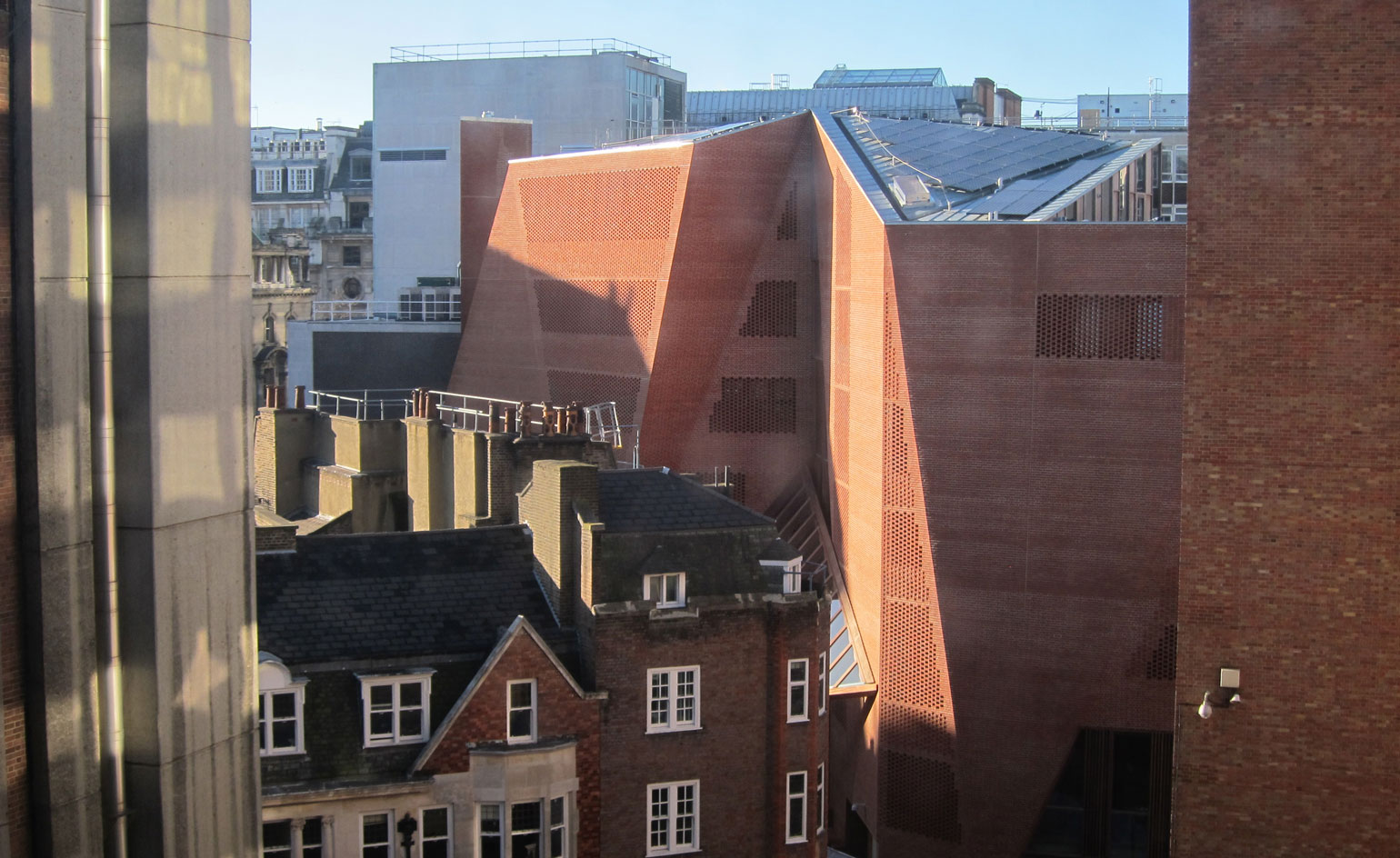
Ellie Stathaki is the Architecture & Environment Director at Wallpaper*. She trained as an architect at the Aristotle University of Thessaloniki in Greece and studied architectural history at the Bartlett in London. Now an established journalist, she has been a member of the Wallpaper* team since 2006, visiting buildings across the globe and interviewing leading architects such as Tadao Ando and Rem Koolhaas. Ellie has also taken part in judging panels, moderated events, curated shows and contributed in books, such as The Contemporary House (Thames & Hudson, 2018), Glenn Sestig Architecture Diary (2020) and House London (2022).
-
 All-In is the Paris-based label making full-force fashion for main character dressing
All-In is the Paris-based label making full-force fashion for main character dressingPart of our monthly Uprising series, Wallpaper* meets Benjamin Barron and Bror August Vestbø of All-In, the LVMH Prize-nominated label which bases its collections on a riotous cast of characters – real and imagined
By Orla Brennan
-
 Maserati joins forces with Giorgetti for a turbo-charged relationship
Maserati joins forces with Giorgetti for a turbo-charged relationshipAnnouncing their marriage during Milan Design Week, the brands unveiled a collection, a car and a long term commitment
By Hugo Macdonald
-
 Through an innovative new training program, Poltrona Frau aims to safeguard Italian craft
Through an innovative new training program, Poltrona Frau aims to safeguard Italian craftThe heritage furniture manufacturer is training a new generation of leather artisans
By Cristina Kiran Piotti
-
 This minimalist Wyoming retreat is the perfect place to unplug
This minimalist Wyoming retreat is the perfect place to unplugThis woodland home that espouses the virtues of simplicity, containing barely any furniture and having used only three materials in its construction
By Anna Solomon
-
 Croismare school, Jean Prouvé’s largest demountable structure, could be yours
Croismare school, Jean Prouvé’s largest demountable structure, could be yoursJean Prouvé’s 1948 Croismare school, the largest demountable structure ever built by the self-taught architect, is up for sale
By Amy Serafin
-
 We explore Franklin Israel’s lesser-known, progressive, deconstructivist architecture
We explore Franklin Israel’s lesser-known, progressive, deconstructivist architectureFranklin Israel, a progressive Californian architect whose life was cut short in 1996 at the age of 50, is celebrated in a new book that examines his work and legacy
By Michael Webb
-
 A new hilltop California home is rooted in the landscape and celebrates views of nature
A new hilltop California home is rooted in the landscape and celebrates views of natureWOJR's California home House of Horns is a meticulously planned modern villa that seeps into its surrounding landscape through a series of sculptural courtyards
By Jonathan Bell
-
 The Frick Collection's expansion by Selldorf Architects is both surgical and delicate
The Frick Collection's expansion by Selldorf Architects is both surgical and delicateThe New York cultural institution gets a $220 million glow-up
By Stephanie Murg
-
 Remembering architect David M Childs (1941-2025) and his New York skyline legacy
Remembering architect David M Childs (1941-2025) and his New York skyline legacyDavid M Childs, a former chairman of architectural powerhouse SOM, has passed away. We celebrate his professional achievements
By Jonathan Bell
-
 What is hedonistic sustainability? BIG's take on fun-injected sustainable architecture arrives in New York
What is hedonistic sustainability? BIG's take on fun-injected sustainable architecture arrives in New YorkA new project in New York proves that the 'seemingly contradictory' ideas of sustainable development and the pursuit of pleasure can, and indeed should, co-exist
By Emily Wright
-
 The upcoming Zaha Hadid Architects projects set to transform the horizon
The upcoming Zaha Hadid Architects projects set to transform the horizonA peek at Zaha Hadid Architects’ future projects, which will comprise some of the most innovative and intriguing structures in the world
By Anna Solomon