Open House worldwide: the keys to the kingdom
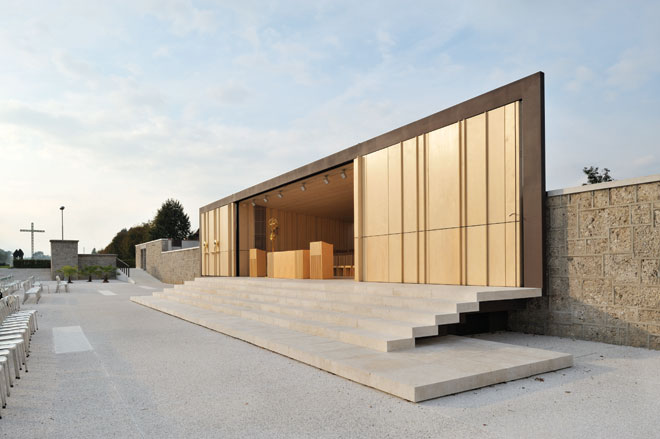
After September's bumper London event, architecture buffs from New York to Helsinki, are gearing up for this autumn's run of Open House weekends across the globe. The annual gatherings feature hundreds of private homes, studios, offices and monuments open for public enjoyment and inspection, along with architecture-related lectures, city walks and guided tours. Offering unrivalled access to normally off-limit locations, this year's Open House newcomers range from an ultraenergy efficient Passive House in Brooklyn, New York, to Barcelona's baroque Palau Moxó, built back in 1770 by Francisco Mestres.
Indeed, a record 200 buildings will feature in the New York Open House this year - along with over 130 in Jerusalem, and 150 in Dublin and Barcelona - luring some 200,000 visitors to each two-day event. Non-profit and completely free, the Open House movement is, perhaps, the most ambitious and wide-ranging global effort to transform architecture from arcane and academic to accessible and enjoyable. 'Open House is for people who truly want to engage with cities and who seek a dialogue with the built environment,' says Victoria Thornton, who founded Open House London back in 1992. 'It's a way to experience architecture not from the outside, but from within.'
This month, the Open House programme unlocks some of architecture's most interesting doors in Dublin, Galway, New York and Barcelona, and is swiftly followed by the similar Houses from Within Jerusalem event from 4 to 5 November. Tel Aviv's Houses from Within takes place next May, followed by Melbourne Open House next July. The real news, however, is the launch of three new Open Houses - an official Slovenia programme this October along with Open House Chicago the following week and a Rome version slated for spring 2012. It's the largest expansion since Thornton established Open House's London prototype and clear confirmation of the phenomena's economic and cultural impact on its host cities.
With Open House London celebrating its 20th anniversary next year - and New York City its tenth - Open House has gone from being a marginal sideshow to a bona fide main event. As it breaks the boundaries between private and public, Open House participants learn to view the city's 'rich and diverse built environment as one of its core assets', says Open House Chicago's managing director, Bastiaan Bouma, 'while gaining an appreciation of the economic contributions associated with good design and planning.'
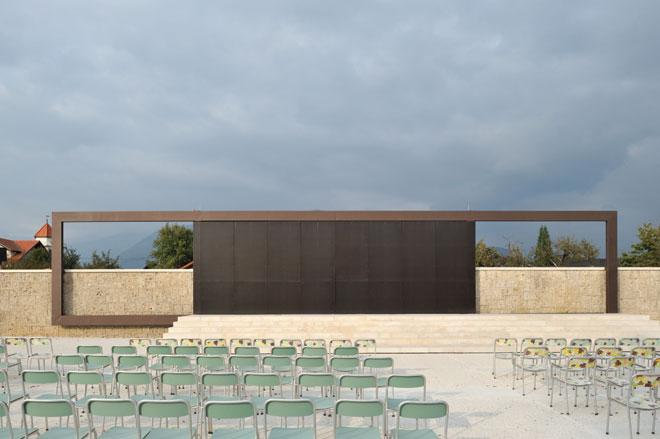
Open House Slovenia
Property: Brezje Open Altar
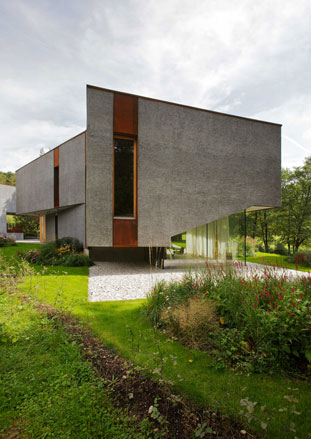
Open House Slovenia
Property: House ZTR1A
Confined by the strict planning regulations in Maribor, this house by ID Doma was conceived as a ribbon that winds along the edge of the plot, creating different levels of privacy for the occupants. The ground floor of the property, which is sited on Za Tremi Ribniki, is fully open to the south, extending the house into the park.
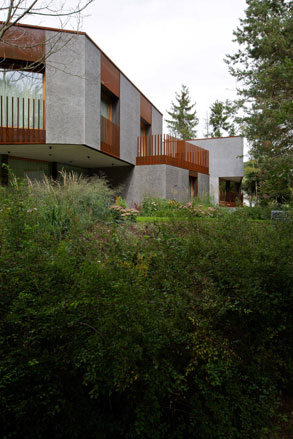
Open House Slovenia
Property: House ZTR1A
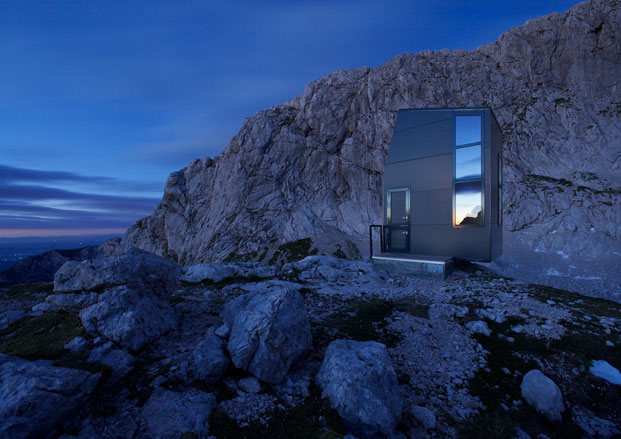
Open House Slovenia
Property: Bivouac Under Grintavec
Designed by architect Miha Kajzelj in 2009 as a refuge for mountaineers, the Bivouac shelter is located in the Kamnik Alps on Veliki podia, under Mount Grintovec. It sits on a mountain plateau 2080 m above sea level and serves as a landmark in the vast karst landscape. Transported to the site by helicopter, the insulated structure is lightweight and has minimal impact on its surroundings.
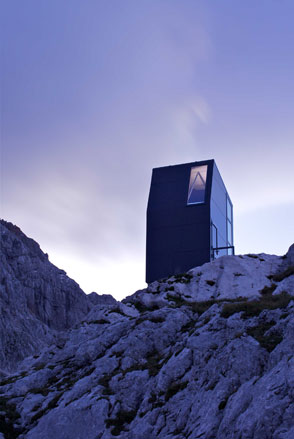
Open House Slovenia
Property: Bivouac Under Grintavec
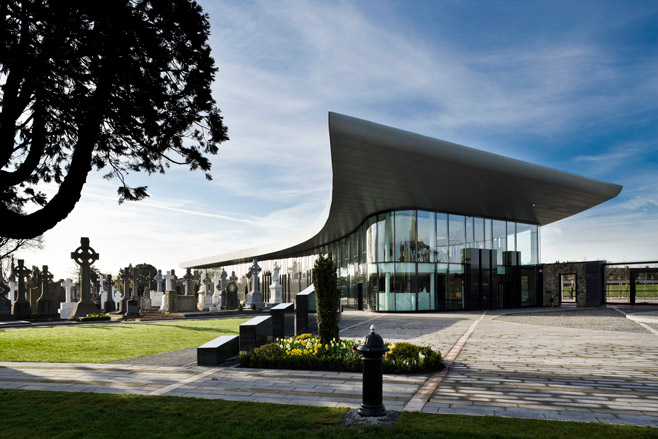
Open House Dublin: 7-9 October
Property: Glasnevin Trust Museum
Glasnevin Trust Museum, designed by A&D Wejchert & Partners, is squeezed into a slim space between Glasnevin Cemetery's walls and its clutch of important graves. Fronted by clear glass panels, it's capped by a cantilevered canopy that curves upwards and outwards.
www.openhousedublin.com
Photography: Peter Moloney
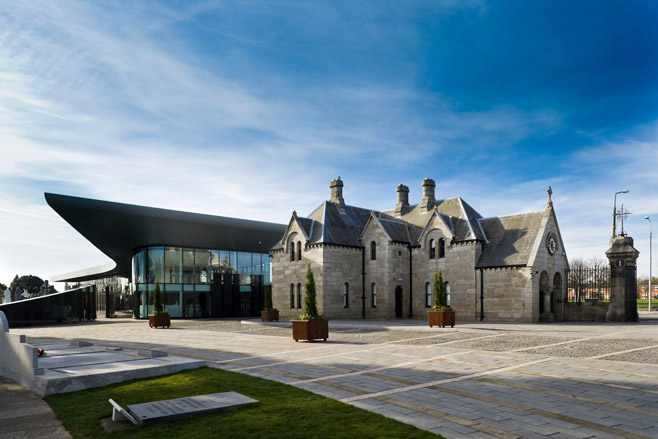
Open House Dublin
Property: Glasnevin Trust Museum
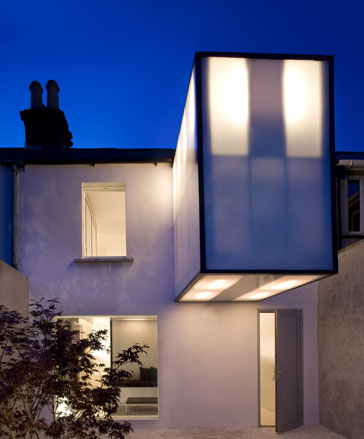
Open House Dublin
Property: Plastic House
Dublin-based firm Architecture Republic gave new life to a conventional residence by filling its core with a series of entirely new constructions crafted from polycarbonate and steel. A study and shower room are the most dramatic new element, the latter thrust 2m beyond the rear wall and topped by a glazed ceiling.
Photography: Paul Tierney Photography
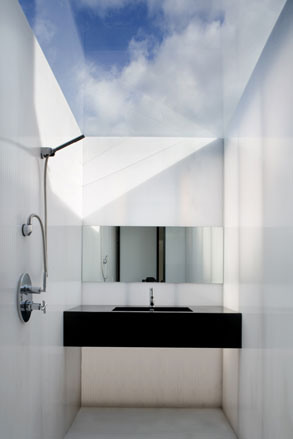
Open House Dublin
Property: Plastic House
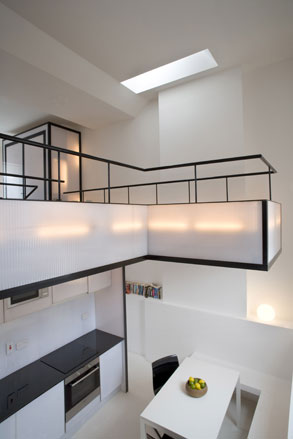
Open House Dublin
Property: Plastic House
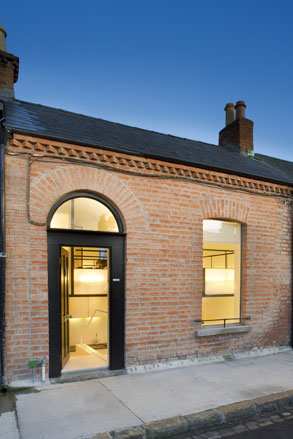
Open House Dublin
Property: Plastic House
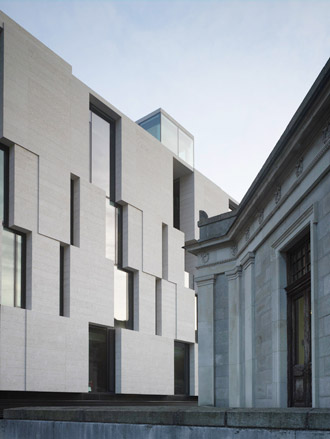
Open House Dublin
Property: The Long Room Hub
The stone-clad Long Room Hub is a new humanities research centre for Trinity College Dublin. Designed by McCullough Mulvin Architects and site in Fellows Square, its oblong volume is sliced and carved up by light wells that illuminate the walnut-lined interior spaces.
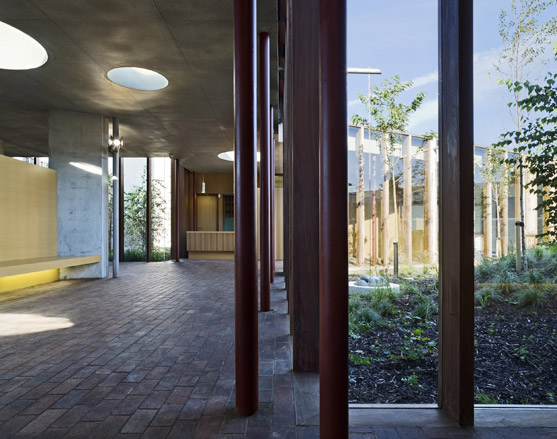
Open House Dublin
Property: Sean O'Casey Community Centre
Completed in 2008 by architects O'Donnell + Tuomey, this community centre in East Wall comprises four blocks that emerge from a plinth, which is cut out to form four richly planted courtyard gardens. Circular windows and roof lights perforate the outer corrugated concrete shell, connecting the space to the outside world.
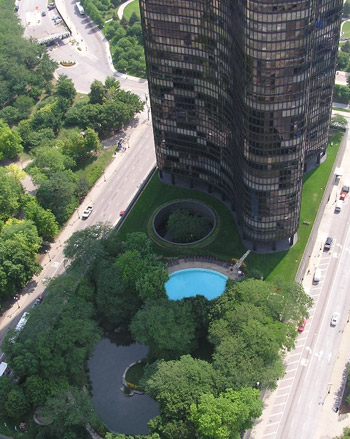
Open House Chicago: 14-16 October
Property: Lake Point Tower
This Y-shaped local landmark was built in 1968 by George Schipporeit and John Heinrich, both disciples of Mies van der Rohe. Set directly on Lake Michigan, just north of the Chicago River, the structure was the world's tallest apartment building at the time of construction and fluidly evokes Mies' tell-tale glass curtain aesthetic. During Open House, the Tower's expansive 2.5 acre rooftop gardens will be open for tours, showcasing its near-forest of mature trees, outdoor swimming pool, lagoon with waterfall and prime skyline views.
www.openhousechicago.org
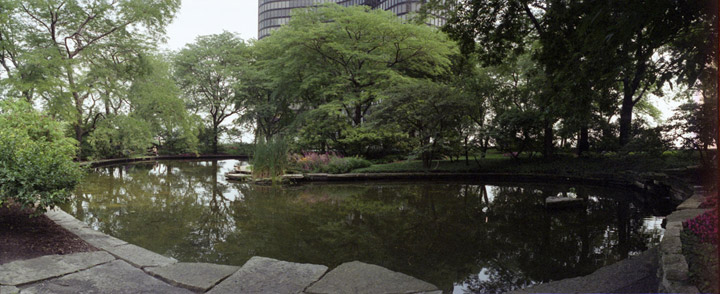
Open House Chicago
Property: Lake Point Tower
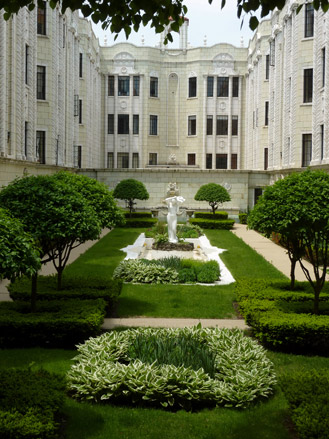
Open House Chicago
Property: Casa Bonita
This 1928 residential gem is one of many Spanish Renaissance Revival-styled housing complexes built in Chicago during the inter-war era. Designed by period architects Alexander Capraro and Morris Komar, Casa Bonita is known for its signature white-glazed terracotta exterior, which leads to a deep, tree-filled courtyard surrounded by elegant apartments. During Open House, viewers will be allowed access to its little-known, but highly coveted, indoor swimming pool.
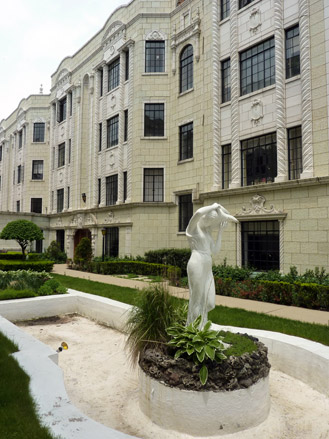
Open House Chicago
Property: Casa Bonita
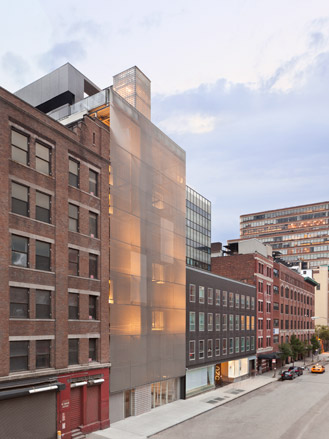
Open House New York: 15-16 October 2011
Property: Hotel Americano
The first US venture from Mexico City-based haute hoteliers Grupo Habita, the new Hotel Americano has opened just steps from The High Line's recently completed Phase II. Designed by Mexican architect Enrique Norten and clad in elegant metal mesh and translucent glass panelling, the cool facade leads to sleek interiors by Arnaud Montigny, the Parisian designer behind cult fashion mecca Colette, and offers a thoroughly contemporary contrast to West Chelsea's surrounding warehouses and galleries.
www.ohny.org
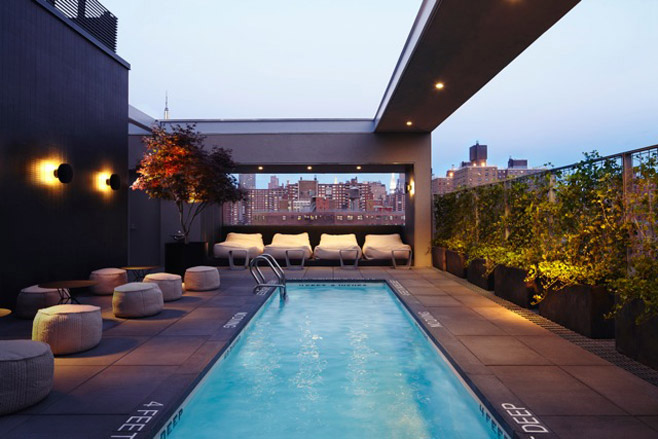
Open House New York
Property: Hotel Americano
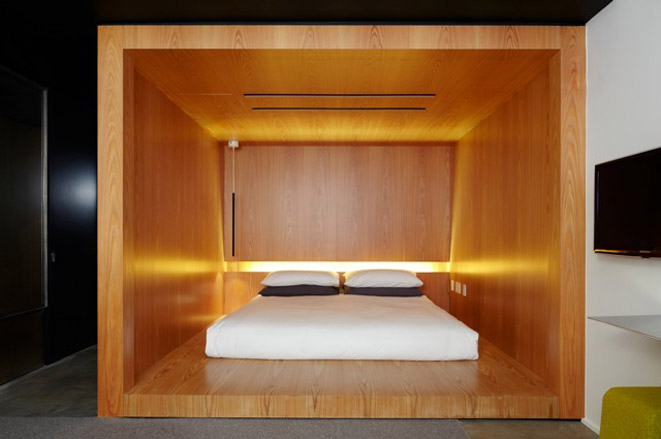
Open House New York
Property: Hotel Americano
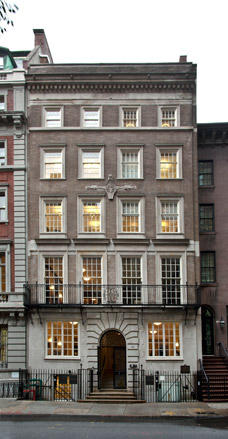
Open House New York
Property: Roosevelt House
This elegant East 65th Street townhouse was a wedding president for Franklin D Roosevelt and his new bride Eleanor from his mother, Sara. For nearly three decades, the couple occupied one half, the elder Roosevelt the other, until FDR moved to the White House in 1933. After Sara's death in 1941, the house became part of Hunter College, who commissioned Ennead Architects to transform it into the Roosevelt House Public Policy Institute. The $24.5m renovation includes a pair of apartments for visiting scholars to live in the style of the original occupants.
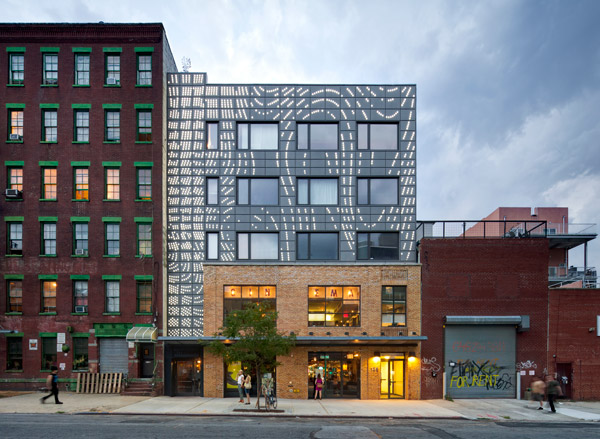
Open House New York
Property: Nighthawk Cinema
Caliper Studio has recently transformed a two-storey, mid-century warehouse in Williamsburg, Brooklyn, into a three-screen cinema with a cafe and bar. All this comes packaged in a custom zing panel facade with 2,000 hand cast glass disks, backlit by low voltage LED lights.
Photography: Ty Cole
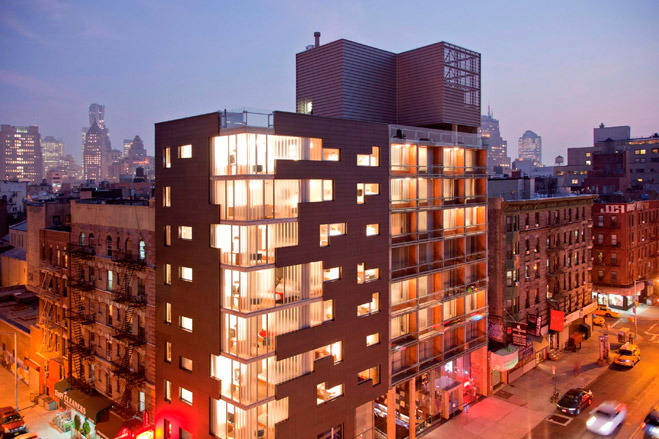
Open House New York
Property: Nolitan Hotel
This freshly opened 55-room boutique hotel has recently sprung up in place of a parking lot in Nolita, Manhattan. Architects Grzywinski+Pons, the duo behind the nearby Hotel on Rivington, have encased the ground floor in a glass facade to connect it to the surrounding landscape. Guest rooms have either private balconies or floor-to-ceiling windows, and a landscaped rooftop give views across the city.
Photography: Floto+Warner
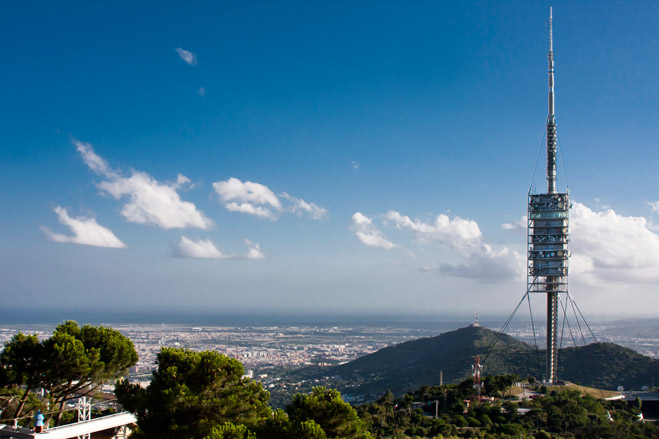
Open House Barcelona: 22-23 October 2011
Property: Torre de Collserola
This Norman Foster-designed tower was built back in 1992 for Barcelona's Summer Olympics. Essentially a television and radio antenna, the Torre's location on Barcelona's highest peak offers prime city-centre views. Still, it's Foster's unusual design that makes it so compelling. Consisting of a series of pods, the tower's floors are connected by wires to give it a vaguely industrial, insect-like look. The tower's tenth floor is open to the public, but additional access will be available during Open House.
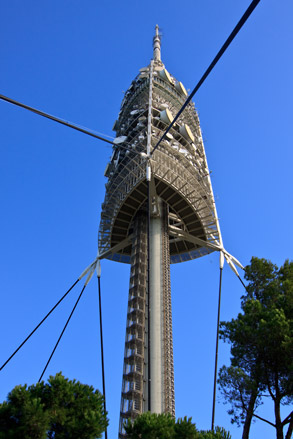
Open House Barcelona
Property: Torre de Collserola
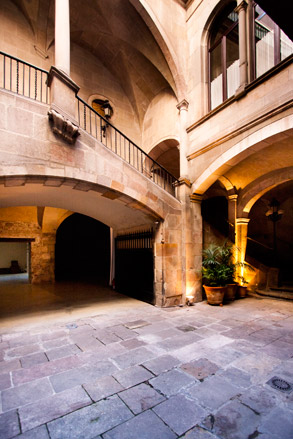
Open House Barcelona
Property: Palau Moxó
Originally built in 1770 on the remnants of a 13th century palace, the high-Gothic Palau Moxó is Barcelona's only remaining private palace to retain its original interiors. Still owned by the Moxó family, the Palau was completed by local architect Francisco Mestres, who also built Barcelona's equally Gothic cathedral. While its ornate façade is certainly eye-catching, Palau Moxó's real appeal is its period furnishings, set in a series of meticulously maintained reception rooms, including one with its own altar.
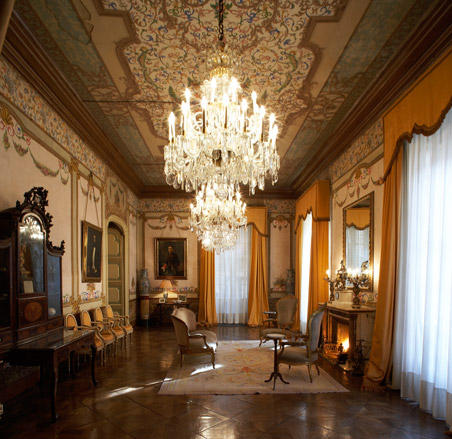
Open House Barcelona
Property: Palau Moxó
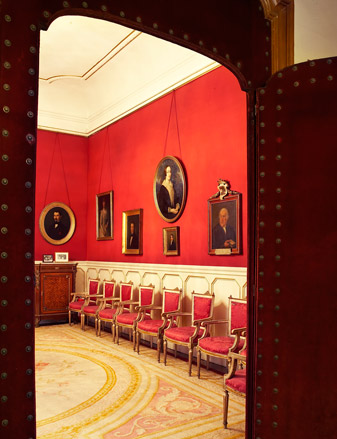
Open House Barcelona
Property: Palau Moxó
Wallpaper* Newsletter
Receive our daily digest of inspiration, escapism and design stories from around the world direct to your inbox.
-
 All-In is the Paris-based label making full-force fashion for main character dressing
All-In is the Paris-based label making full-force fashion for main character dressingPart of our monthly Uprising series, Wallpaper* meets Benjamin Barron and Bror August Vestbø of All-In, the LVMH Prize-nominated label which bases its collections on a riotous cast of characters – real and imagined
By Orla Brennan
-
 Maserati joins forces with Giorgetti for a turbo-charged relationship
Maserati joins forces with Giorgetti for a turbo-charged relationshipAnnouncing their marriage during Milan Design Week, the brands unveiled a collection, a car and a long term commitment
By Hugo Macdonald
-
 Through an innovative new training program, Poltrona Frau aims to safeguard Italian craft
Through an innovative new training program, Poltrona Frau aims to safeguard Italian craftThe heritage furniture manufacturer is training a new generation of leather artisans
By Cristina Kiran Piotti