Orchid Pavilion channels Japanese philosophy for blossoming flowers in Puerto Escondido
Orchid Pavilion by CCA Centro de Colaboración Arquitectónica provides fitting shelter for flower conservation in Mexico's Casa Wabi

Orchid Pavilion – a new piece of timber architecture dedicated to the conservation of the eponymous flower in the Oaxaca region of Mexico – is set against a fittingly idyllic backdrop of blue skies and lush foliage. The structure, which has just been inaugurated at Puerto Escondido's Casa Wabi Foundation, was designed by Mexico City's Bernardo Quinzaños and his team at CCA Centro de Colaboración Arquitectónica.
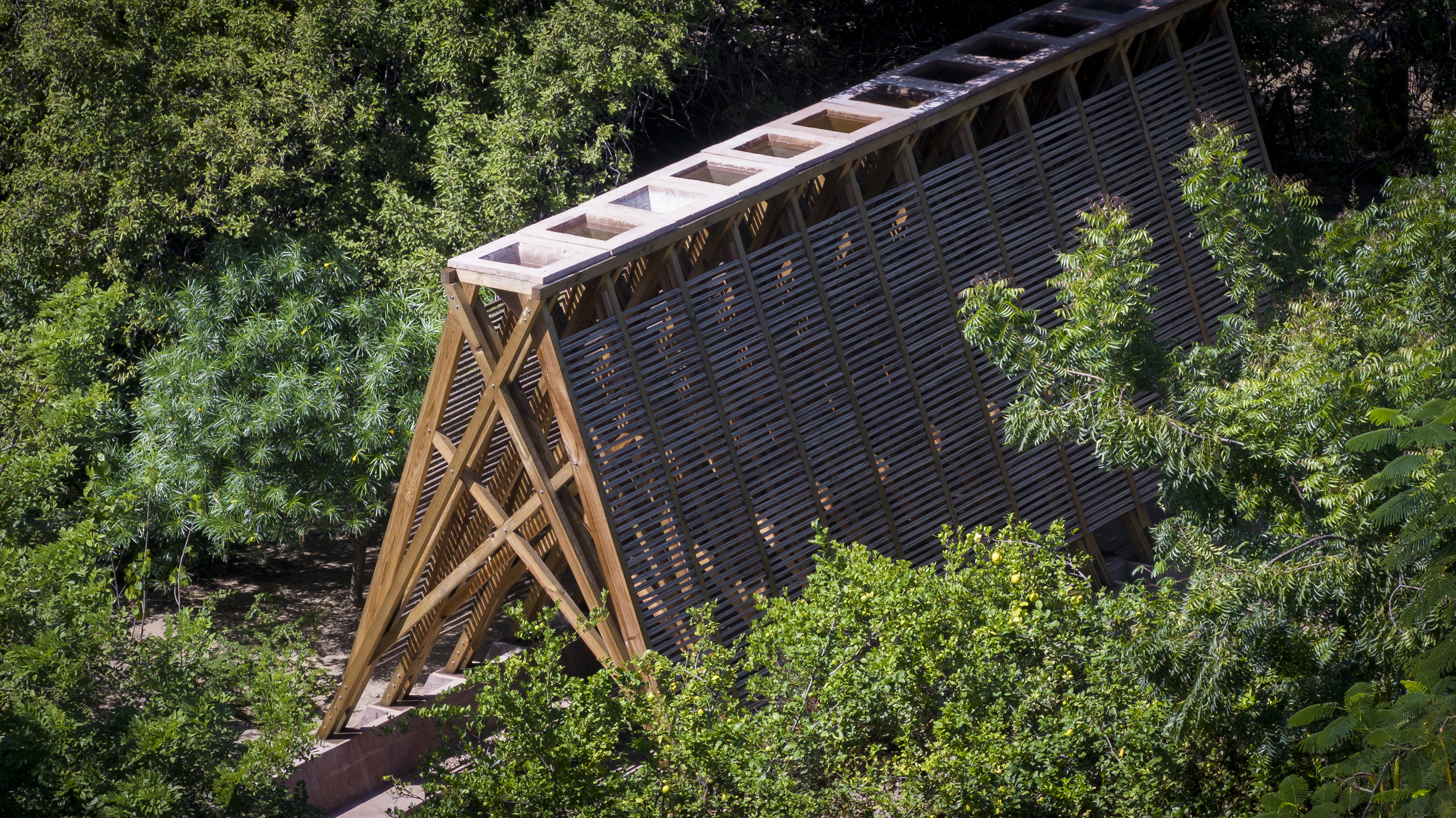
Orchid Pavilion: a thoughtful timber pavilion for flower conservation
The Orchid Pavilion is an exciting addition to the non-profit art and community organisation campus' rich and growing collection of architecture pavilions and buildings – from Tadao Ando's first commissions for the foundation’s founder, artist Bosco Sodi, to later additions such as Kengo Kuma's chicken coop.
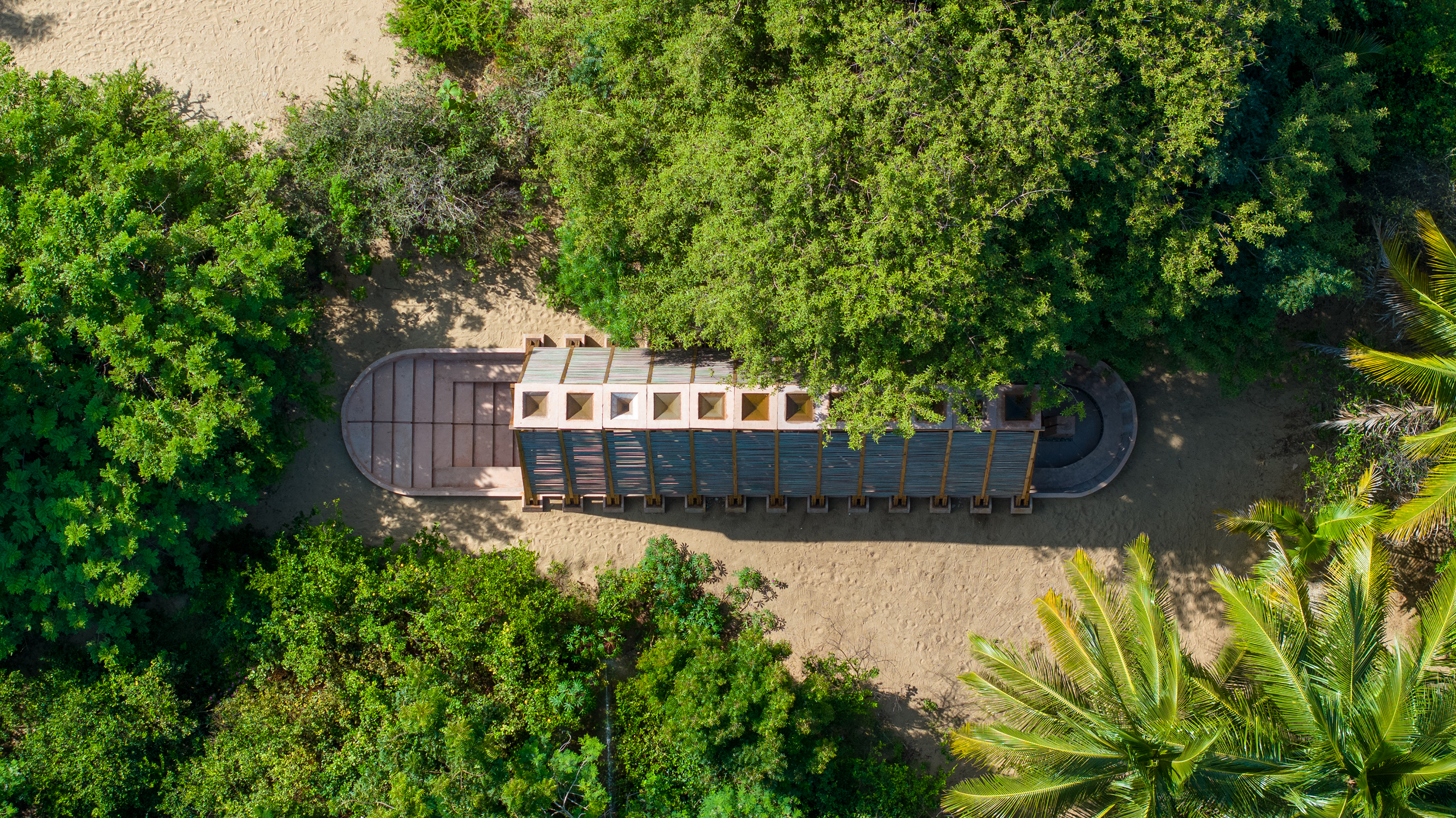
'As we approached the design of the Orchid Pavilion at Casa Wabi, our research pointed toward some clear technical features, components, and facts. It became evident that in order to grow, reproduce, and collect orchids, we needed to create the right environment for them to thrive: humid, partially shaded, and well-ventilated,' the architects write.
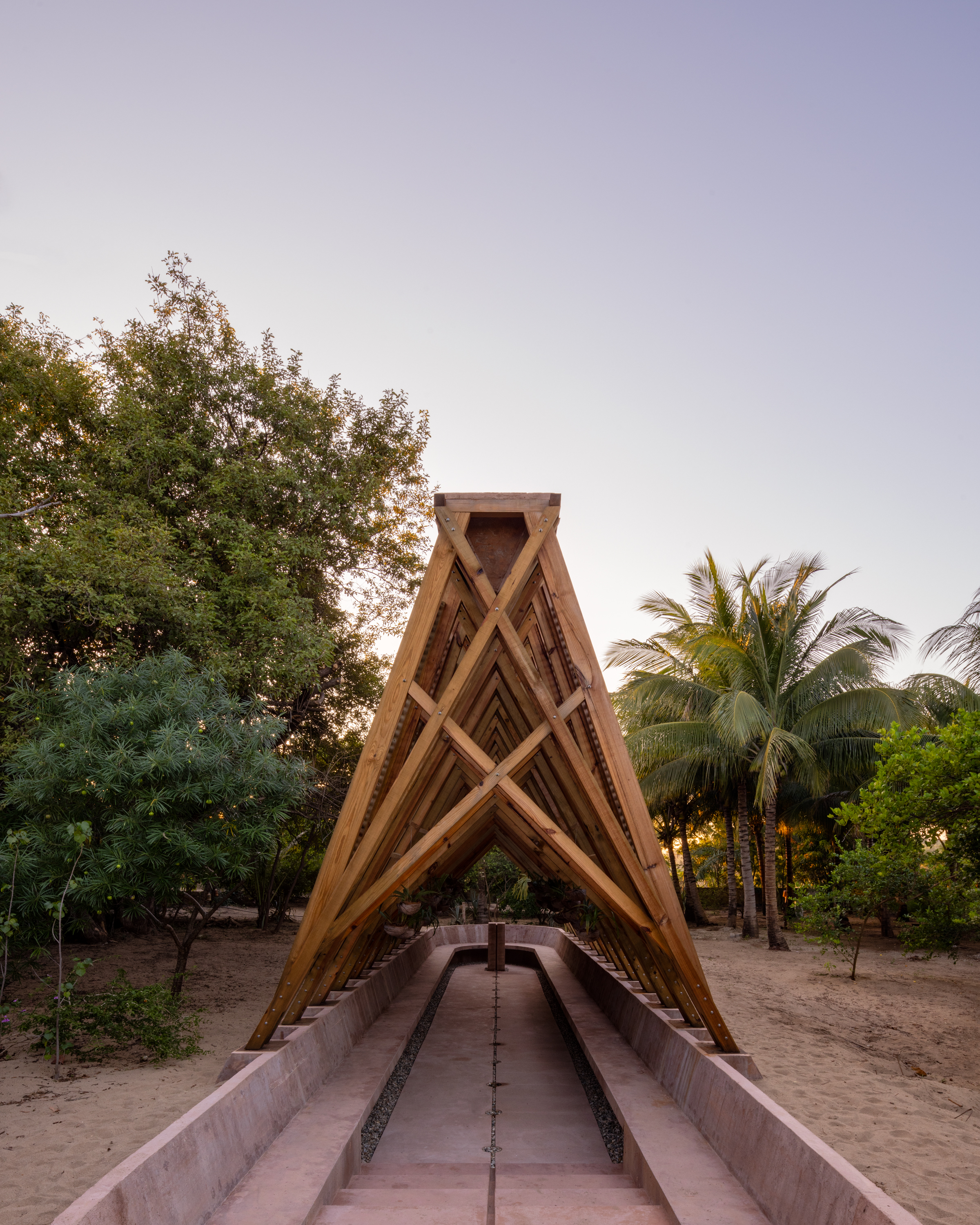
Responding to these needs, the studio crafted a structure that is light and permeable, yet provides shade and protection for the delicate flowers.
The Japanese philosophy of Wabi-Sabi, a belief that 'beauty and harmony are found in simplicity, imperfection, and unconventionality', influences the entire foundation's approach, and this, as well as the Japanese concept of Ikigai (生き甲斐, ‘a reason for being'), was also a key driver here.
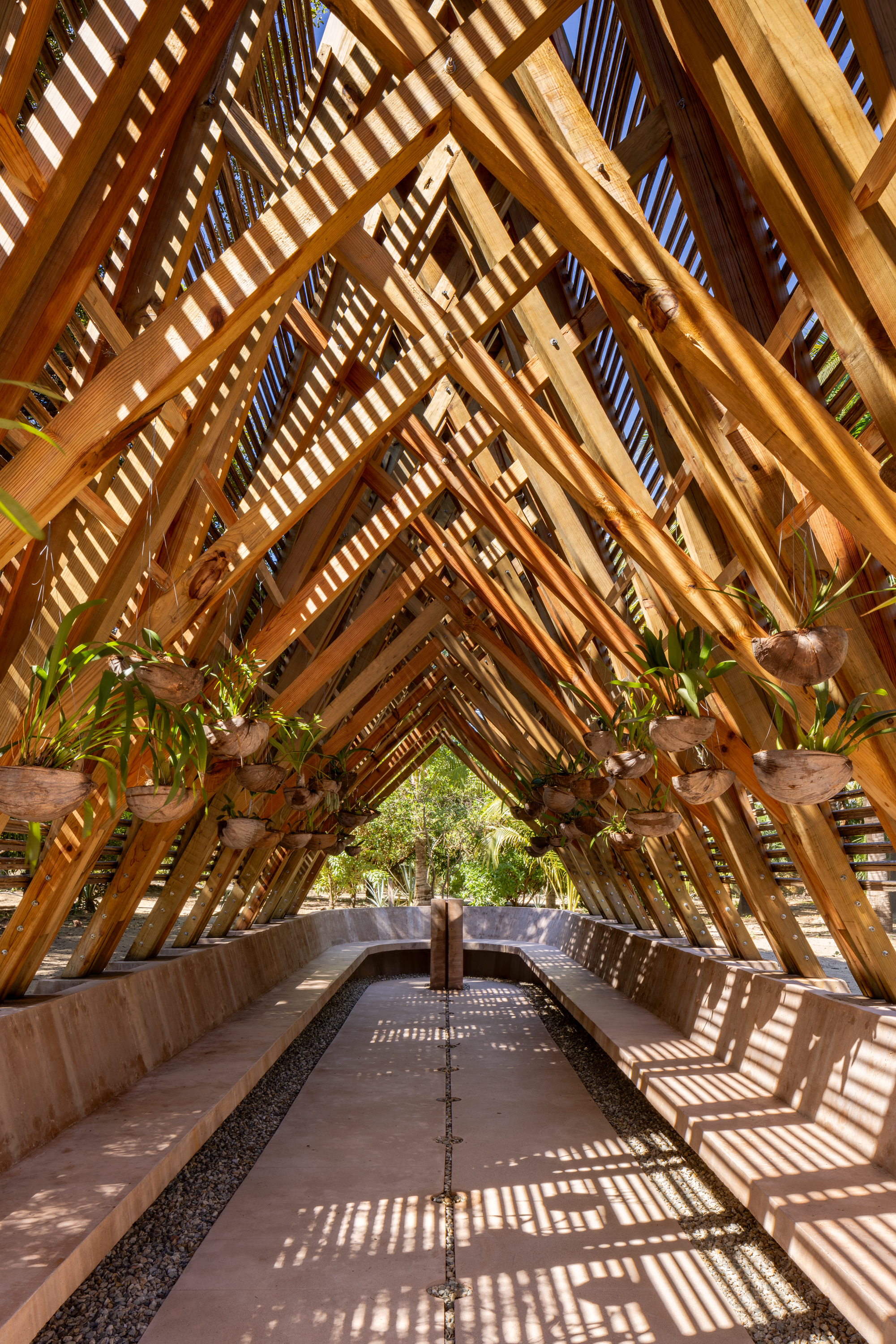
Quinzaños and his team worked with local artisans and craftspeople to create a sustainable pavilion that would reflect these values not only through its physical presence – its respect towards the environment, its lightness and handmade, timber nature – but also by providing a purpose-built home for both plants and people working to preserve them.
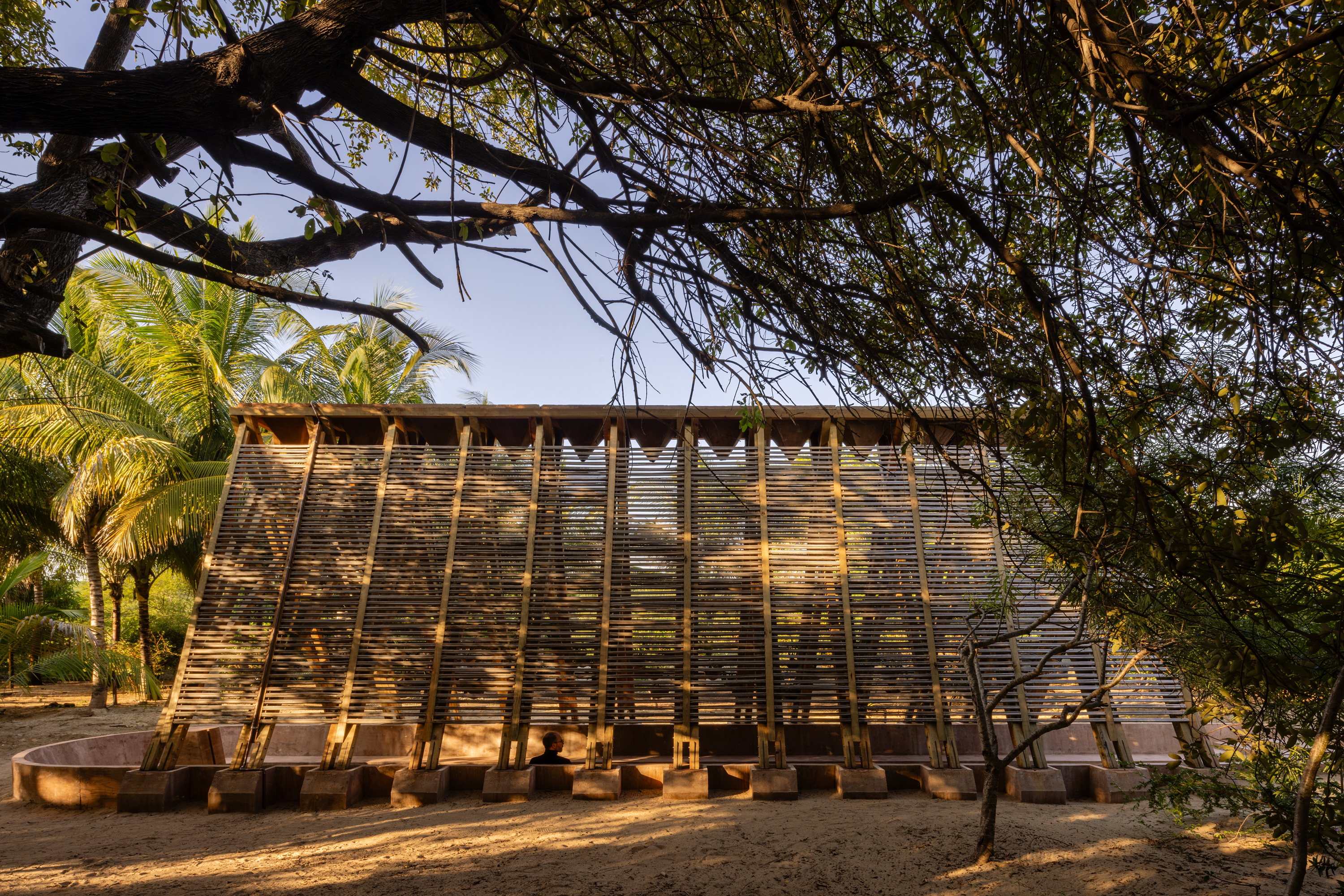
'When you enter the pavilion, you breathe in the humidity, hear the gentle drops falling, feel the crossing winds, and hopefully, you will be able to remember who you are, what your reason for being is. What is your Ikigai,' the architects write.
Wallpaper* Newsletter
Receive our daily digest of inspiration, escapism and design stories from around the world direct to your inbox.
Ellie Stathaki is the Architecture & Environment Director at Wallpaper*. She trained as an architect at the Aristotle University of Thessaloniki in Greece and studied architectural history at the Bartlett in London. Now an established journalist, she has been a member of the Wallpaper* team since 2006, visiting buildings across the globe and interviewing leading architects such as Tadao Ando and Rem Koolhaas. Ellie has also taken part in judging panels, moderated events, curated shows and contributed in books, such as The Contemporary House (Thames & Hudson, 2018), Glenn Sestig Architecture Diary (2020) and House London (2022).
-
 Put these emerging artists on your radar
Put these emerging artists on your radarThis crop of six new talents is poised to shake up the art world. Get to know them now
By Tianna Williams
-
 Dining at Pyrá feels like a Mediterranean kiss on both cheeks
Dining at Pyrá feels like a Mediterranean kiss on both cheeksDesigned by House of Dré, this Lonsdale Road addition dishes up an enticing fusion of Greek and Spanish cooking
By Sofia de la Cruz
-
 Creased, crumpled: S/S 2025 menswear is about clothes that have ‘lived a life’
Creased, crumpled: S/S 2025 menswear is about clothes that have ‘lived a life’The S/S 2025 menswear collections see designers embrace the creased and the crumpled, conjuring a mood of laidback languor that ran through the season – captured here by photographer Steve Harnacke and stylist Nicola Neri for Wallpaper*
By Jack Moss
-
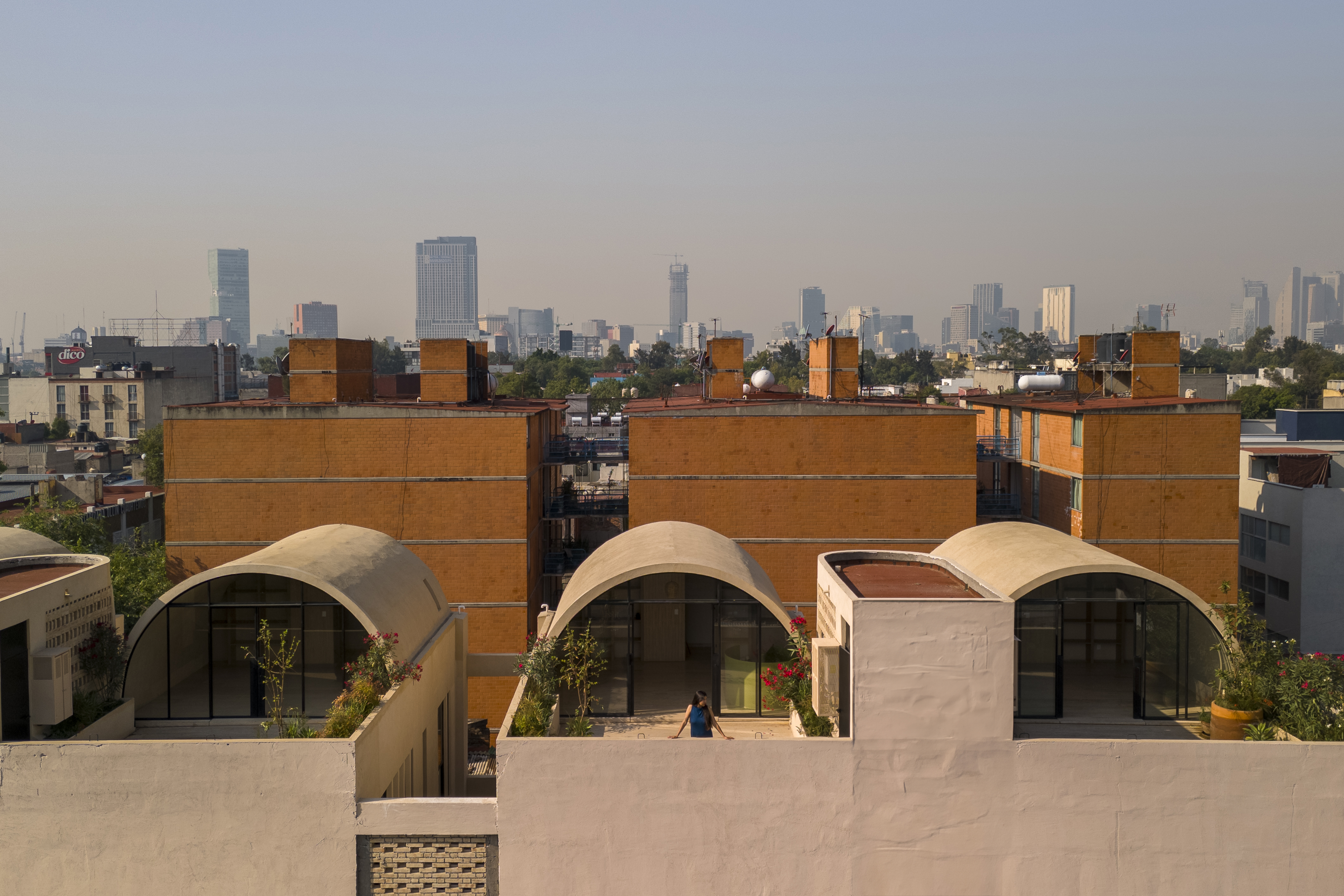 A barrel vault rooftop adds drama to these homes in Mexico City
A barrel vault rooftop adds drama to these homes in Mexico CityExplore Mariano Azuela 194, a housing project by Bloqe Arquitetura, which celebrates Mexico City's Santa Maria la Ribera neighbourhood
By Ellie Stathaki
-
 Explore a minimalist, non-religious ceremony space in the Baja California Desert
Explore a minimalist, non-religious ceremony space in the Baja California DesertSpiritual Enclosure, a minimalist, non-religious ceremony space designed by Ruben Valdez in Mexico's Baja California Desert, offers flexibility and calm
By Ellie Stathaki
-
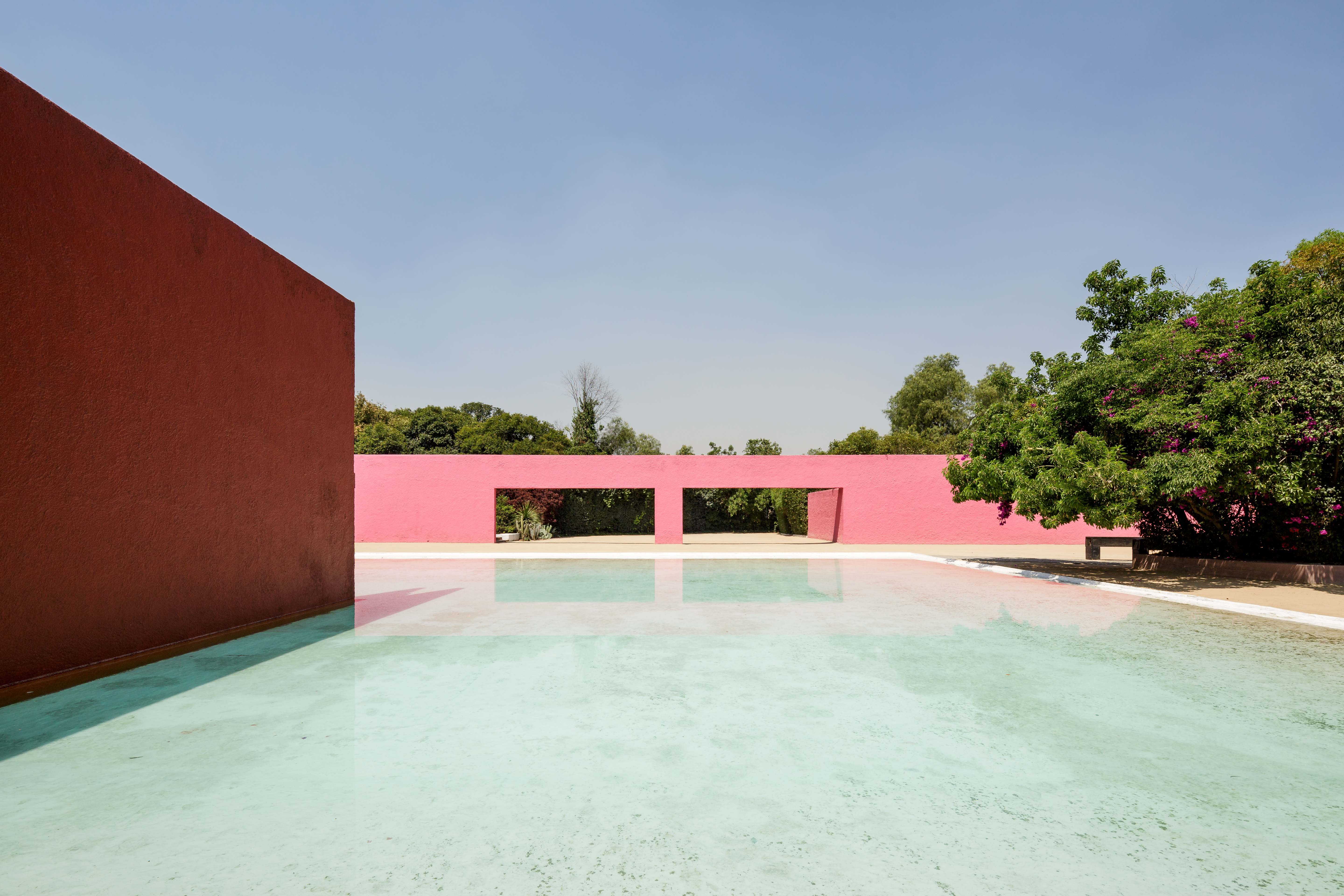 La Cuadra: Luis Barragán’s Mexico modernist icon enters a new chapter
La Cuadra: Luis Barragán’s Mexico modernist icon enters a new chapterLa Cuadra San Cristóbal by Luis Barragán is reborn through a Fundación Fernando Romero initiative in Mexico City; we meet with the foundation's founder, architect and design curator Fernando Romero to discuss the plans
By Mimi Zeiger
-
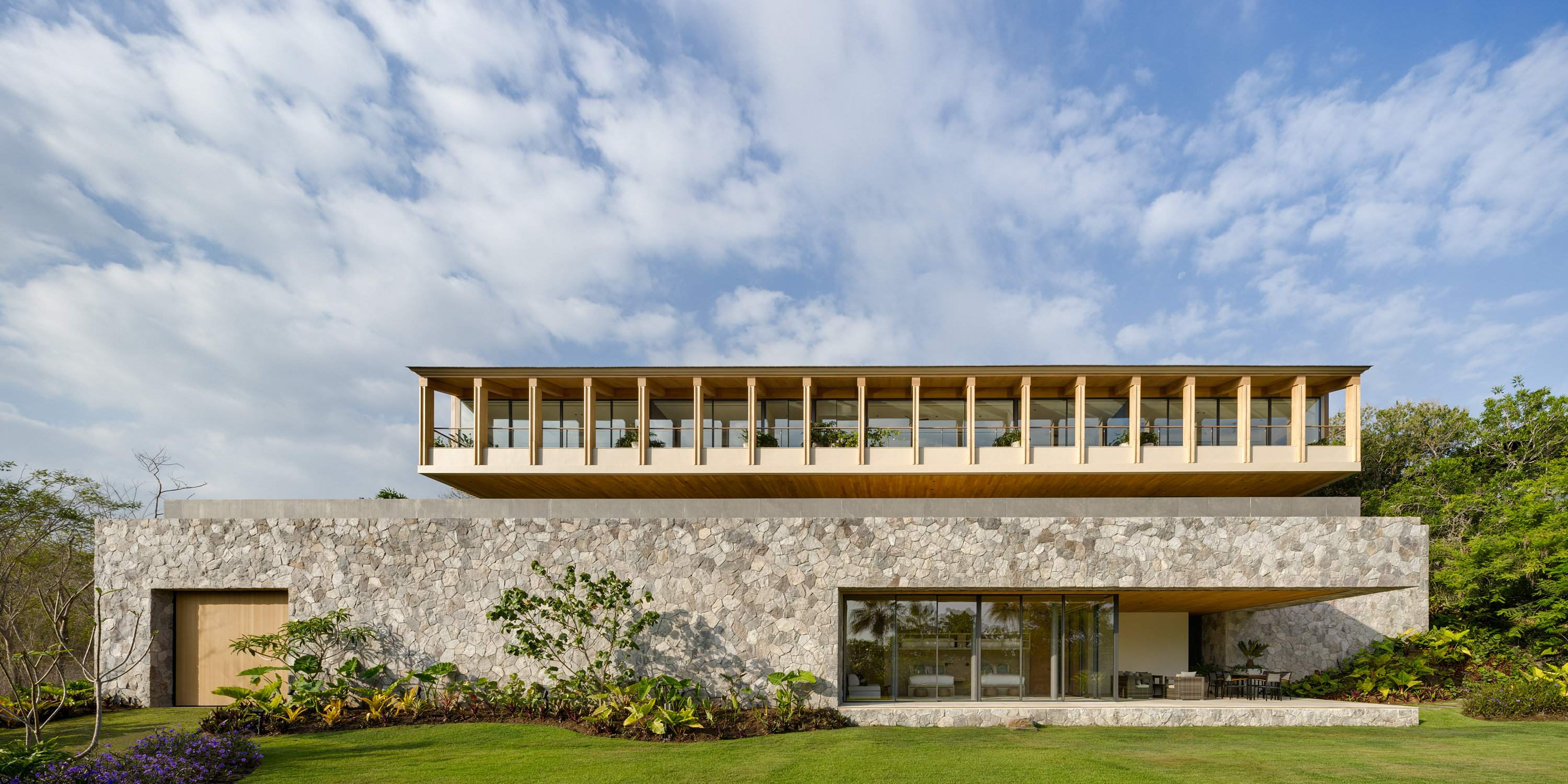 Enjoy whale watching from this east coast villa in Mexico, a contemporary oceanside gem
Enjoy whale watching from this east coast villa in Mexico, a contemporary oceanside gemEast coast villa Casa Tupika in Riviera Nayarit, Mexico, is designed by architecture studios BLANCASMORAN and Rzero to be in harmony with its coastal and tropical context
By Tianna Williams
-
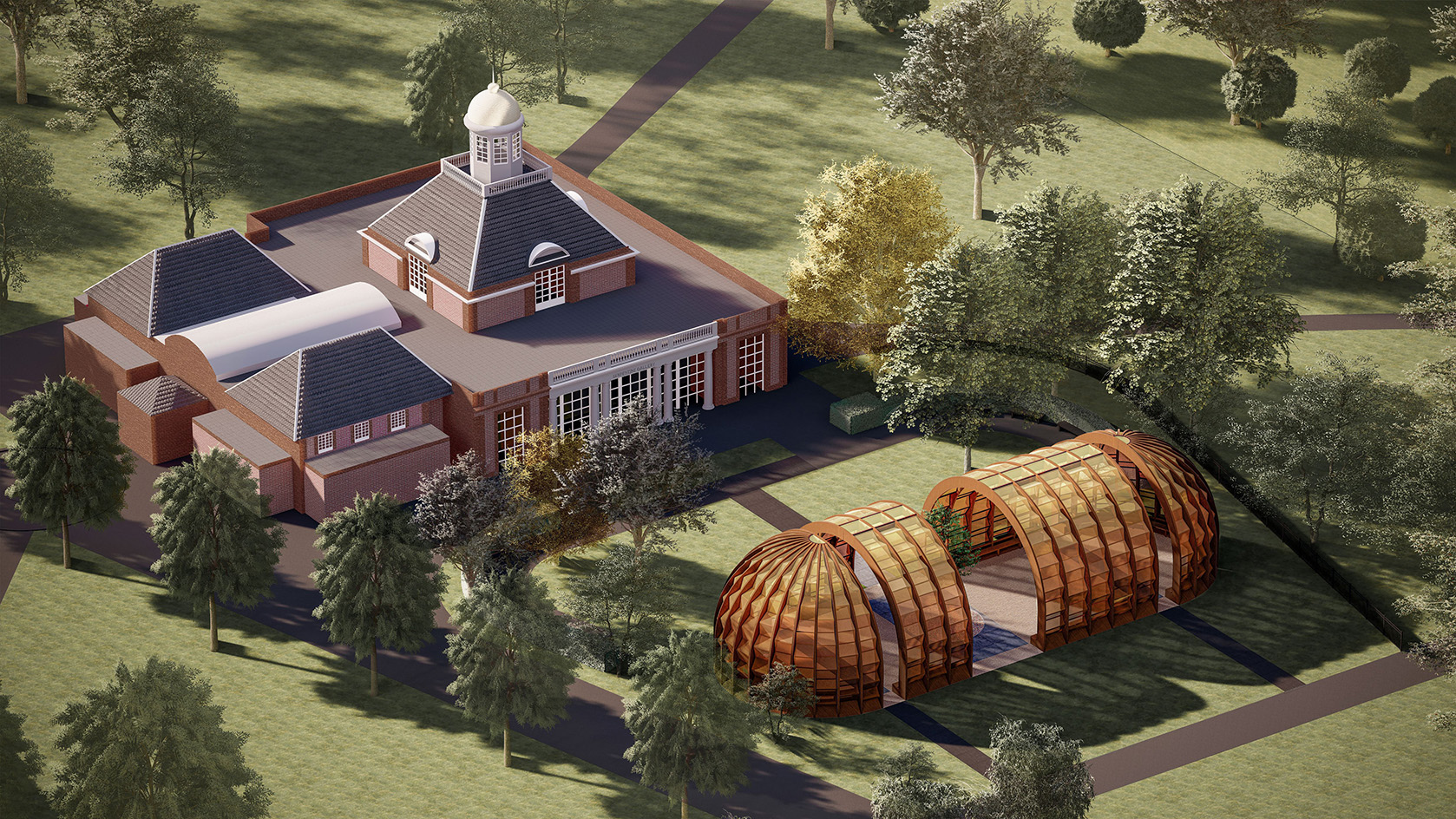 2025 Serpentine Pavilion: this year's architect, Marina Tabassum, explains her design
2025 Serpentine Pavilion: this year's architect, Marina Tabassum, explains her designThe 2025 Serpentine Pavilion design by Marina Tabassum is unveiled; the Bangladeshi architect talks to us about the commission, vision, and the notion of time
By Ellie Stathaki
-
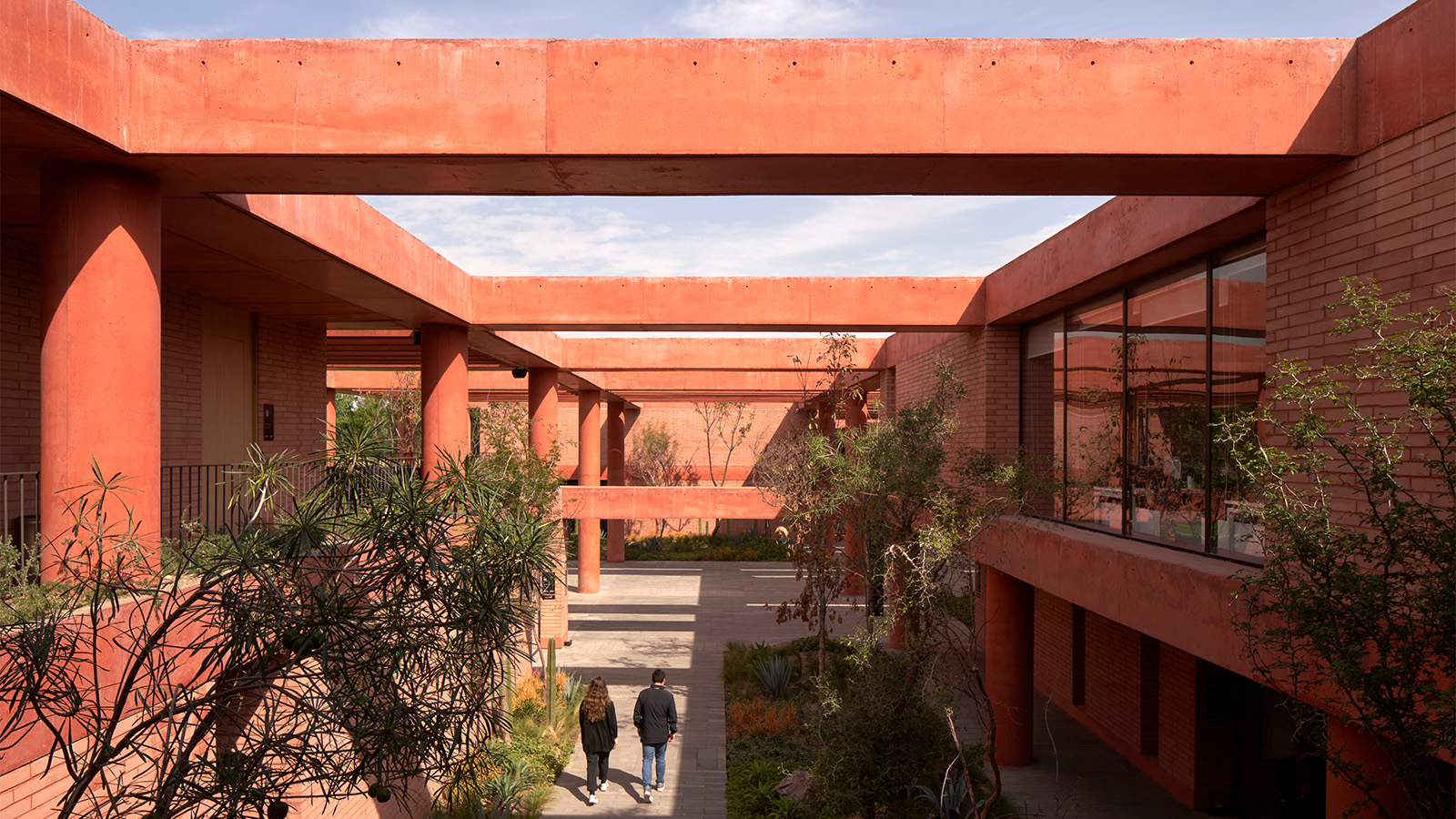 Mexico's long-lived football club Atlas FC unveils its new grounds
Mexico's long-lived football club Atlas FC unveils its new groundsSordo Madaleno designs a new home for Atlas FC; welcome to Academia Atlas, including six professional football fields, clubhouses, applied sport science facilities and administrative offices
By Tianna Williams
-
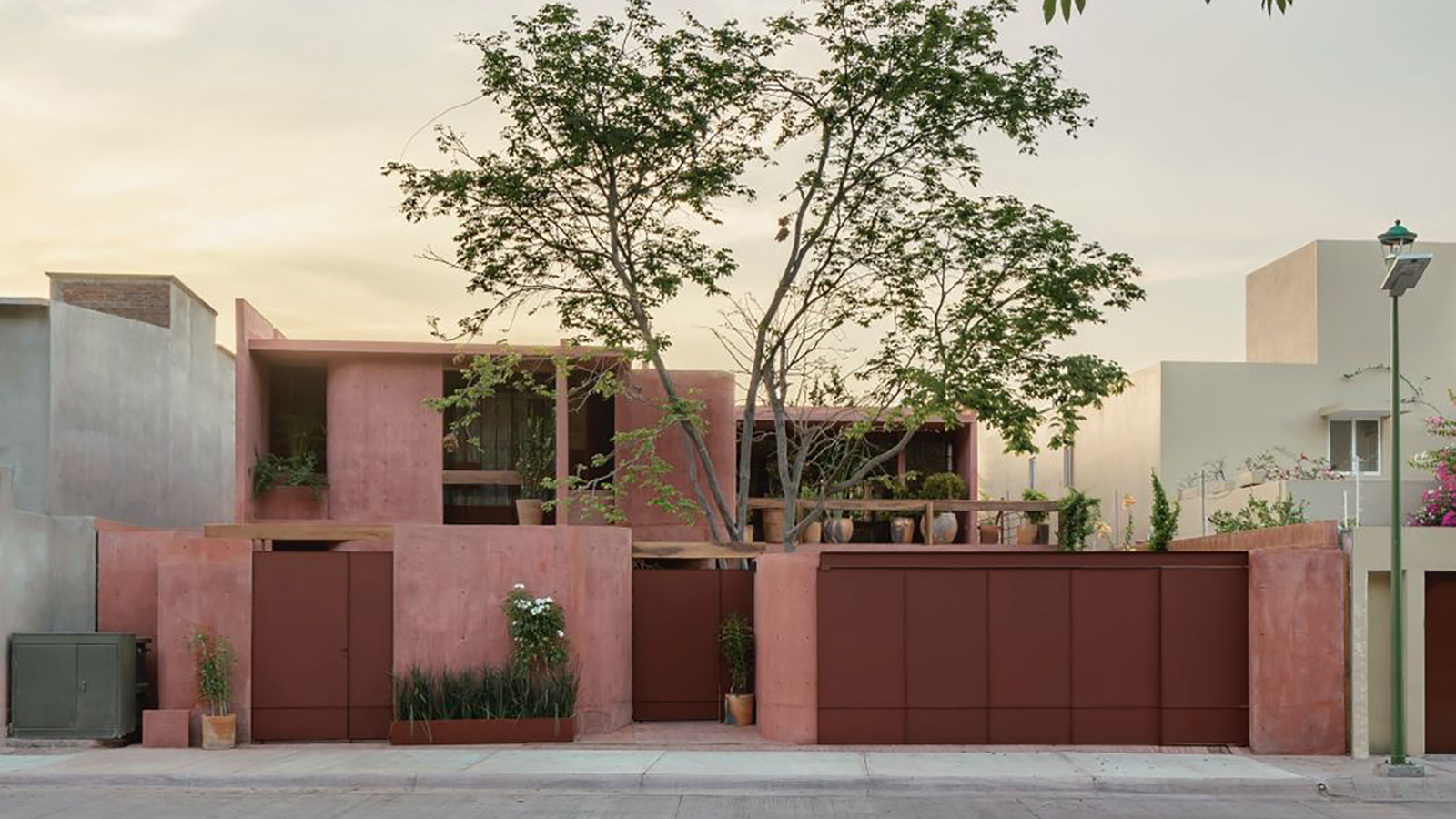 Discover Casa Roja, a red spatial exploration of a house in Mexico
Discover Casa Roja, a red spatial exploration of a house in MexicoCasa Roja, a red house in Mexico by architect Angel Garcia, is a spatial exploration of indoor and outdoor relationships with a deeply site-specific approach
By Ellie Stathaki
-
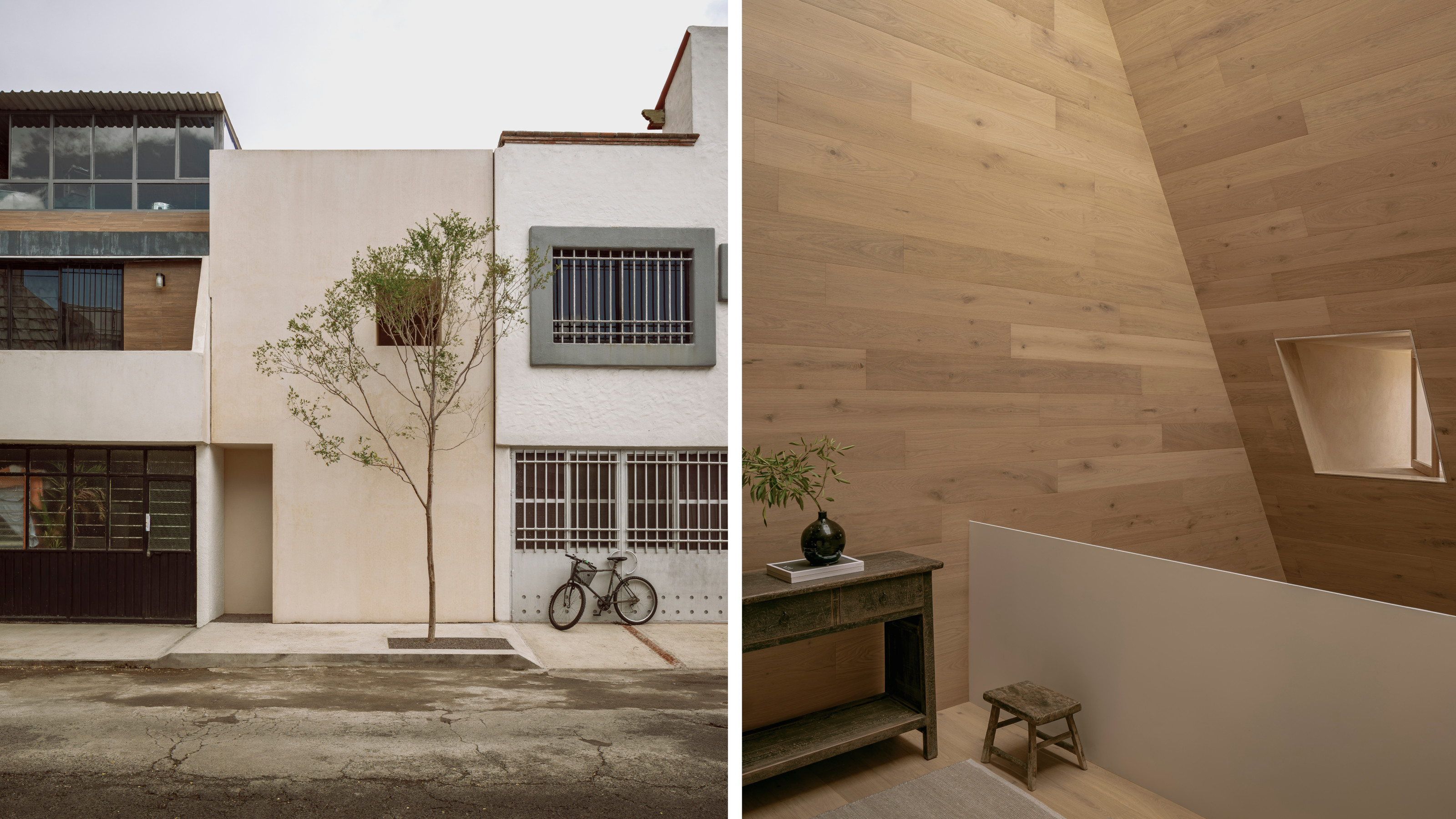 HW Studio’s Casa Emma transforms a humble terrace house into a realm of light and space
HW Studio’s Casa Emma transforms a humble terrace house into a realm of light and spaceThe living spaces in HW Studio’s Casa Emma, a new one-bedroom house in Morelia, Mexico, appear to have been carved from a solid structure
By Jonathan Bell